2024 HO TRAN NHAT QUANG
ARCHITECTURE PORTFOLIO

INTRODUCTION
As an architect with six years of professional experience, I have consistently engaged in the design and development of diverse projects ranging from commercial buildings, high-rise office, apartments, to private villas. My involvement extends beyond multiple design phases, from initial schematic design through to shop drawing. This broadness of experience has enriched me with a solid foundation capable of adeptly addressing a multitude of challenges inherent in both the design and construction processes.
Moreover, my experience in various professional environments has emphasized the importance of collaboration and coordination. These competencies are essential for fostering collaboration between various teams and consultants, which makes it easier to deliver projects smoothly and to their full potential. I strongly believe I can use these abilities to my advantage to achieve a project goal efficiently.
Date of birth: Oct 20th 1994
Phone: +84905032916
Address: 15/3 D19, W8, Go Vap District
Email: hotrannhatquang94@gmail.com
SOFTWARE SKILL
AutoCAD
Revit
Sketchup
Enscape
Indesign
Adobe Photoshop
LANGUAGE
Vietnam Native
English IELTS 6.5
EXPERIENCES
2023 - Current: ASSOCIATES ARCHITECT at AN THIEN PHU CONSTRUCTION COMPANY
HUE-17NK - MODERN VILLA, HUE-16NK - INTERIOR RENOVATION, HUE-BINH DIEN VILLA, OFFICE HOUSE -D2,HCMC
- Produce a concept design for architecture and interior work
- Choose materials and furniture for interior and exteiror
- Execute shop drawings for construction work
2022 - 2023: SENIOR ARCHITECT at NOVALAND
VICTORIA VILLAGE - D2,HCMC
- Manage architecture design consultants to provide detail design document
- Design mock-up units
- Choose material for mock-up apartments, public corridor and lift lobby
PALM MARINA - D9,HCMC
- Making a design moodboard for landscape upgrade
- Manage landscape design consultant to provide concept design and detail design documents
2019 - 2022: ARCHITECT/PROJECT LEADER at PLANTEC ARCHITECTS
AEON MALL HUE, HOC MON, GIAP BAT, YUSEN LOGISTICS WAREHOUSE
- Coordinate with MEP, structure desgin, ID consultant to complete tender design documents
- Collaborate with team to provide drawing following the requirement of clients
- Ensure the design complying with the regulation and standard of Vietnam
- Attend meeting with developers to make a presentation
AEON MALL HA DONG, HAI PHONG INSPECTION FOR HANDOVER
- Coordinate with contractor to carry out author supervision for the project
- Report conflicting points and provide solution to the developer
STAR LAKE MIXUSED PROJECT, AEON GB OFFICE PROJECT
- Provide basic design documents
2017 - 2019: SHOPDRAWING SPECIALIST at AN THIEN PHU CONSTRUCTION COMPANY
SADORA APARTMENT - D2,HCMC, DAT XANH OFFICE - BINH THANH DISTRICT, HCMC
- Produce shop drawings for construction works
- Colloborate and coordinate with design consultants, site engineers and developers to handover the project
2012 - 2017: FACULTY OF ARCHITECTURE, HUE UNIVERSITY OF SCIENCES
HO TRAN NHAT
QUANG
SELECTED PROJECTS PAGE PROJECT TYPE YEAR 06 VICTORIA VILLAGE APARTMENT 2022 11 PALM MARINA TERRACED HOUSES AND VILLA 2022 14 DAT XANH OFFICE HEAD OFFICE 2017 16 SADORA APRTMENT 2018 20 AEON HOC MON MALL 2021 30 HUE17NK MODERN VILLA 2023 40 RECREATION CENER GRADUATION PROJECT 2017




1st Floor Scale 1:2000 2nd Floor Scale 1:2000 3rd Floor Scale 1:2000 VICTORIA VILLAGE
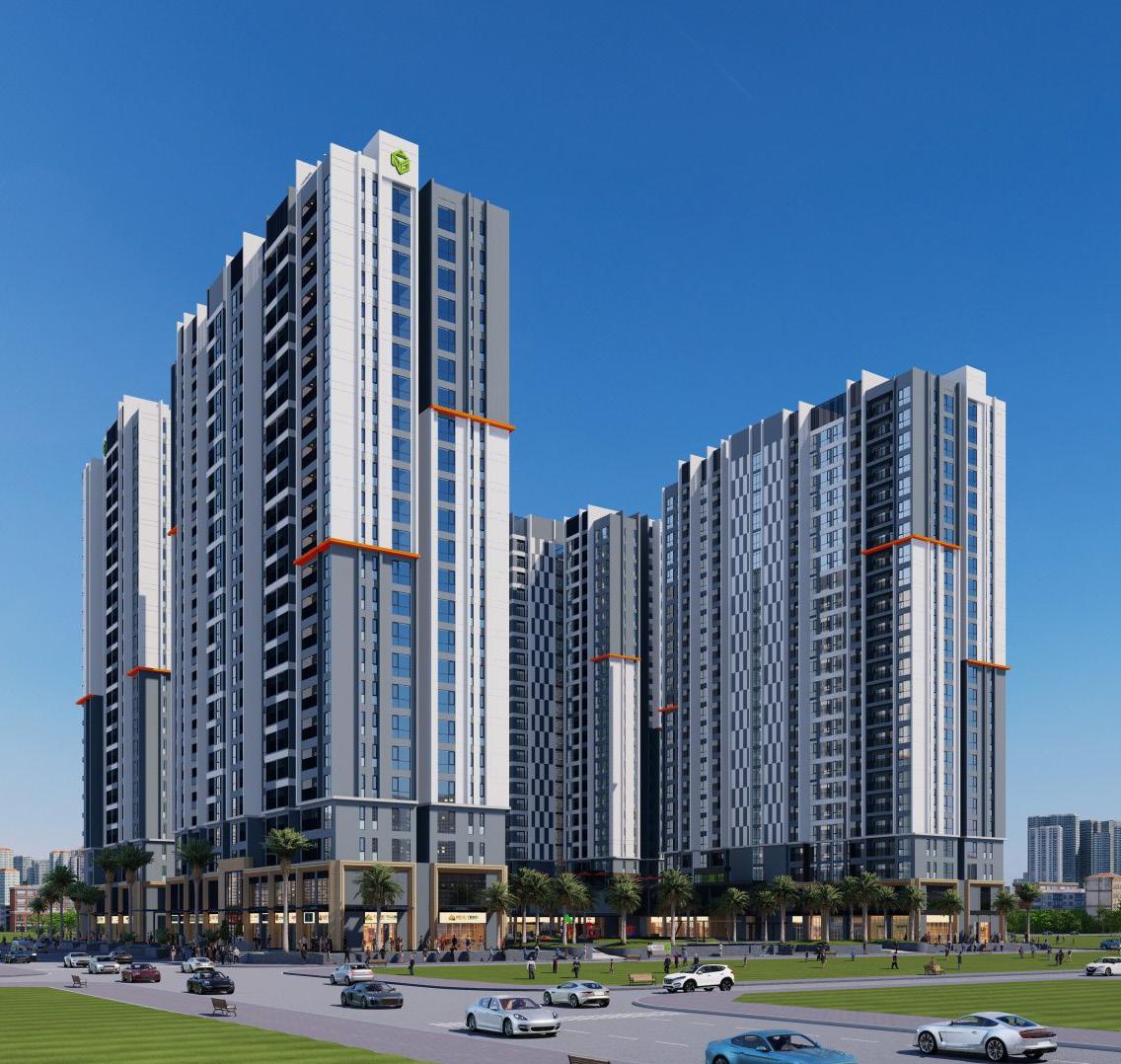
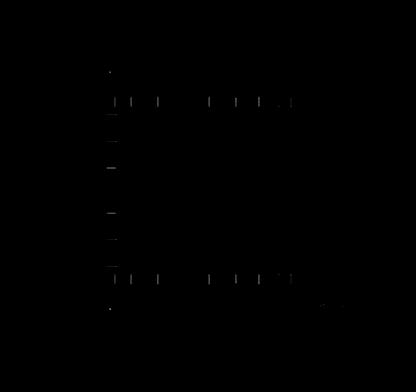

PORTFOLIO 2024 7 4th Floor Scale 1:2000 5th-24th Floor Scale 1:2000


PORTFOLIO 2024 8
GFRC Mould GI Frame Faux Stone Paint Finish
Handrail Height = 1,100mm FB 5x30mm (GI Steel)
Sashwall Alumnium Powder Coating Glass FT 12mm
Elevation Grid 6-11 Scale 1:300 Plan Grid 6-11 Scale 1:300
Verical Louver GI Steel Box Powder Coating





PORTFOLIO 2024 9
-
Lobby Scale 1:150 Plan - Typical Lift Lobby Scale 1:150 Section 1 Scale 1:150 Section 2 Scale 1:150
Elevation
Typical Lift





NOTE

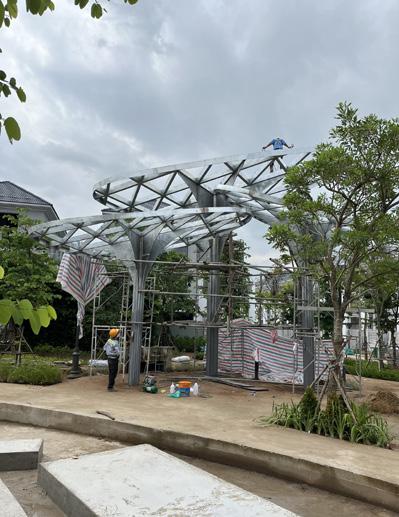

PALM MARINA
1. New Flyover (Future Plan) 2. Temporary Football Field 3. Temporary Badminton Field 4. Club house 5. Swimming ppol 6. Playground 7. Substation 8. Riverside square 9. Deck 10. Pedestrian precinct bridge 11. Pedestrian prectint 12. Coconut trees island 13. Embankment 14. Pavillion 15. Water plant 16. Bridge entrance 17. Primary park 18. Multipurpose field




PORTFOLIO 2024 12
PORTFOLIO 2024 13
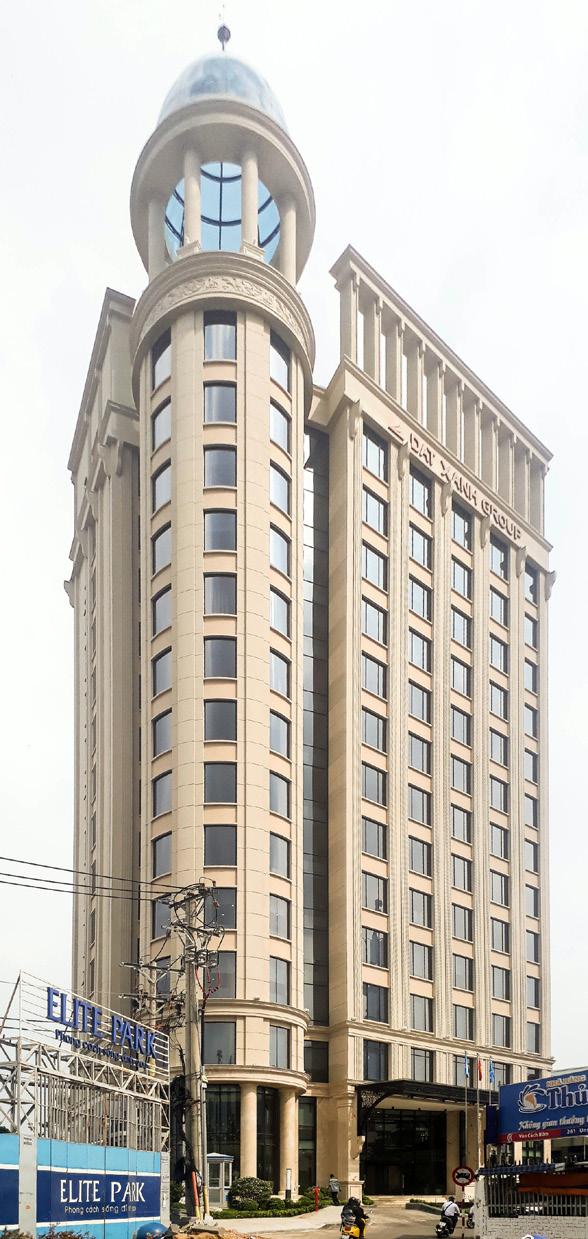


DAT XANH OFFICE 1st Floor Plan Scale 1/200 Detail A Detail B
The podium of the office is fully covered by natural marble stone - Rosa Light which is polished yellow, creating an elegant exterior that attracts and impresses the clients and people on the street. Yellow faux sand paint is used for making a rugged tower facade, which helps to create a clear contrast between two different finishing materials; however, the yellow tone plays a role in the transition between the two parts of the building.


R.C Column
Column Capital Marble - Rosa Light
Column Shaft Marble - Rosa Light Thickness = 50mm
Column Shaft Marble - Rosa Light Thickness = 50mm
V Bracket + Expansion Bolt For Cladding Marble
Column Base Marble - Rosa Light
3D Illustration - Marble Cladding On An Round Column
To install the round marble column, the contractor decided to divide the circle into three equal angles (120 degree). Hanging marble for column shaft and captial was the most difficult task that took a lot of time and physicall demanding due to heavy weight of each marble slab measuring 1920x838x50mm, approximately 210 kilograms.

Section A-A Scale 1:50
PORTFOLIO 2024 15
Detail A Scale 1:50 A
A
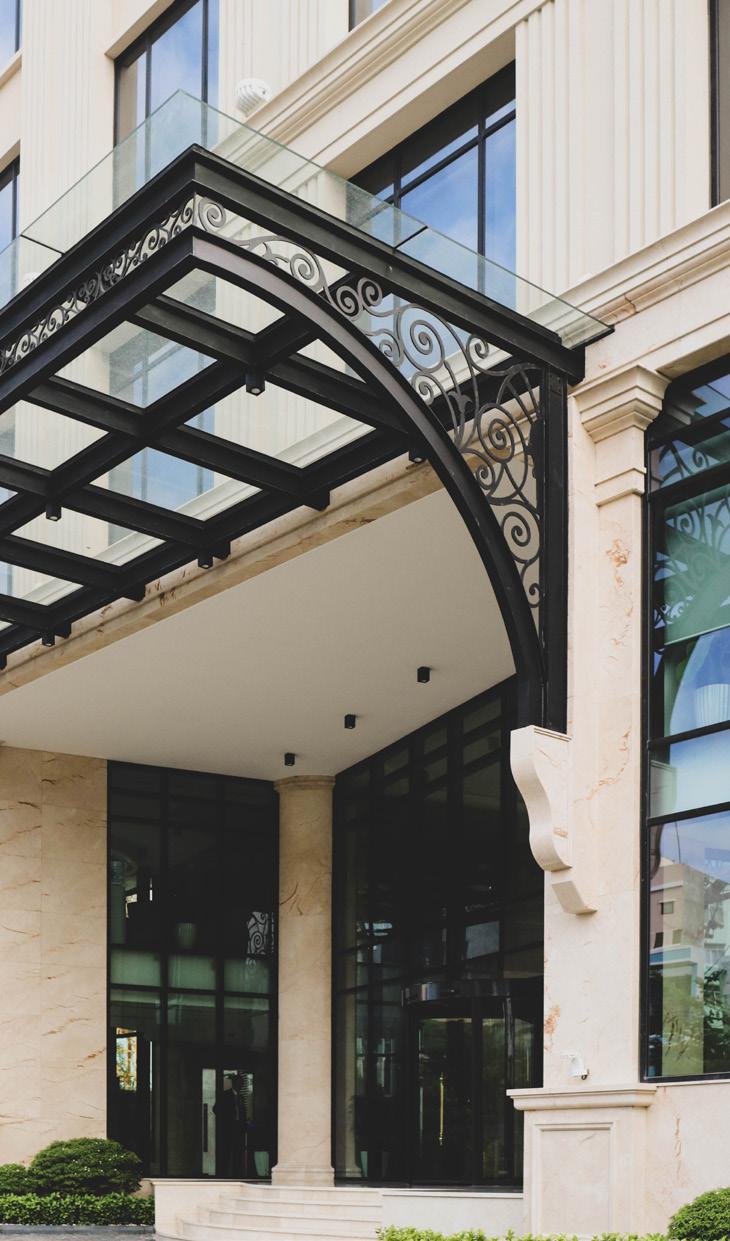


Buil-up Hot-dip Galvanized Steel Beam I 200x100x5.5x8 Powder Coating Finish Wrough Iron Powder Coating Finish
Thickness = 20mm
-
Thickness = 20mm Detail B R.C Column Detail A Section A-A Scale 1/50 Section B-B Scale 1/50 Detail A Scale 1:50 B B A A
17.52mm 8HS + 1.52 PVB + 8HS
52x152x2mm
M -
M -
Marble - Rosa Light
Canopy Holder Marble
Rosa Light
Laminated Safety Glass
Spandreal Panel Frosted Glass Aluminium Transom
Gypsum Board Ceiling
Bar Gypsum Board Ceiling
Bar
Pedestrial Column Marble - Rosa Light
Stainless Steel Flashing Thickness = 2mm

Detail A Scale 1:10
Hot-dip Galvanized Steel V Bracket 150x120x10mm Bolt M14x50mm
MarbleRosa Light Thickness = 20mm
Hot Dip Galvanized Steel I Beam 200x100x5.5x8 Powder Coating Finish
Detail B Scale 1:10

Section B Scale 1:10
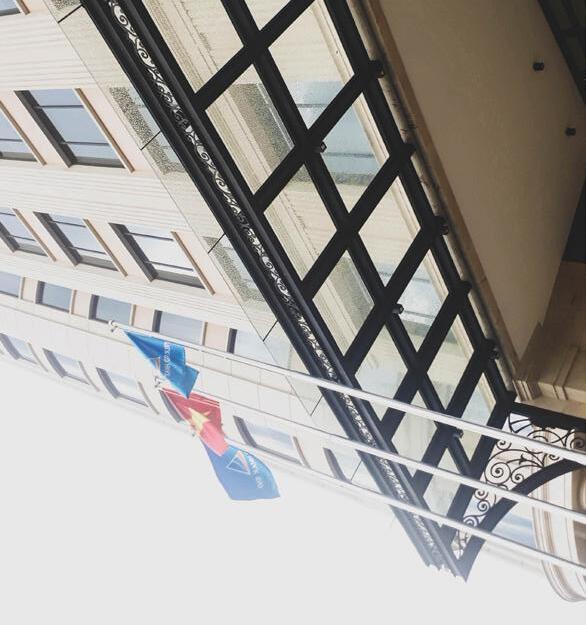
17
Laminated Safety Glass 17.52mm 8HS+1.52PVB+8HS
Hot Dip Galvanized Steel I Beam 200x100x5.5x8 Powder Coating Finish MarbleRosa Light Aluminium Purlin Welding Two I Beam Bulit-up Stainless Steel Purlin
Hot-dip Galvanized Steel V Bracket 150x150x10mm Bolt M16x180 Bolt M14x50mm
Instead of using Spider System for support glazing, the contractor used aluminium purlin which reduced the load on the cantilever (I Beam). Moreover, aluminum purflin was cheaper than spider. Regarding the load,



MarbleCream Marfill Thickness = 20mm
MarbleDark EmperadorThickness = 20mm
MarbleCream Marfill Groove Line 20x10mm
MarbleBlack ThundeThickness = 20mm
MarbleCream Marfill Thickness = 20mm
Typical
1:100 PlanTypical Lits Lobby Scale 1:100
MarbleDark EmperadorThickness = 20mm Elevation -
Lifts Lobby Scale



19
MarbleLight Emperador Thickness = 20mm
MarbleCream Marfill Thickness = 20mm
PlanHall Floor Pattern Scale 1:100
MarbleDark EmperadorThickness = 20mm
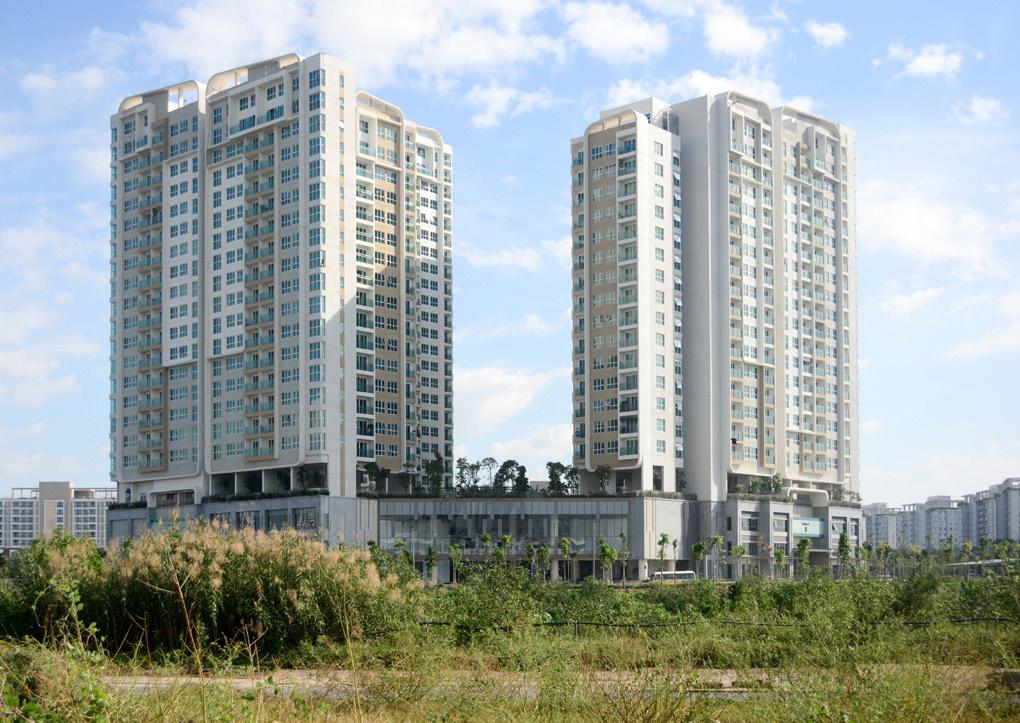


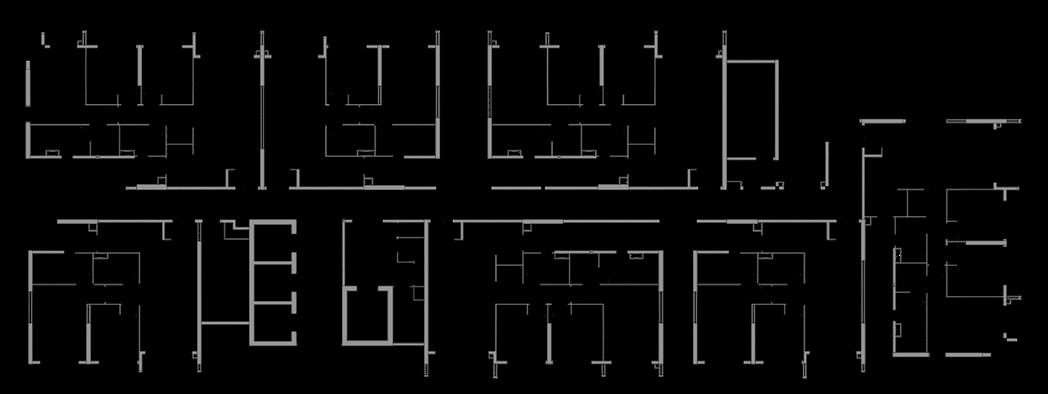
PORTFOLIO 2024 20 Plan - Block B - 4F-12F Scale 1:1000 SADORA APARTMENT




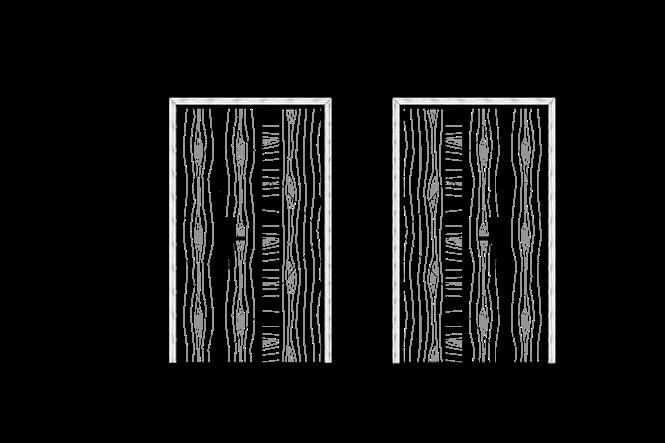

PORTFOLIO 2024 21
Emulsion Paint Dark Yellow Skirting Marble Batic Grey
Plan Scale 1:50
Marble Wooden Grey Thickness = 20mm
Detail 1 Scale 1:50
Elevation A Scale 1/80
Typical
Floor Plan - Corridor 4F-12F Scale 1:80


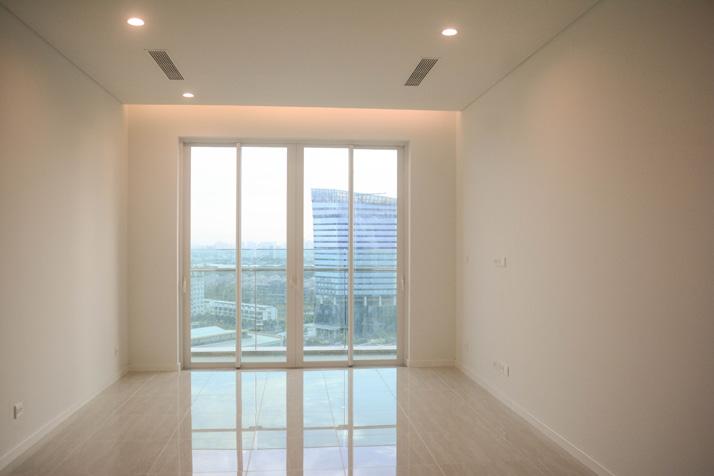


PORTFOLIO 2024 22 Living Room Dining Area Kitchen Living Room

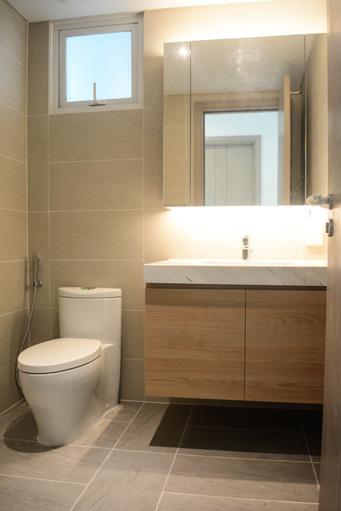



PORTFOLIO 2024 23 Bathroom Bathroom Shampoo Holder Typical Bathroom Plan Scale 1:80 Elevation A Scale 1:80 Elevation B Scale 1:80 Elevation C Scale 1:80 Elevation D Scale 1:80


Back Painted Glass With Acid Etched Paatern Thickness = 5mm Color: Grey
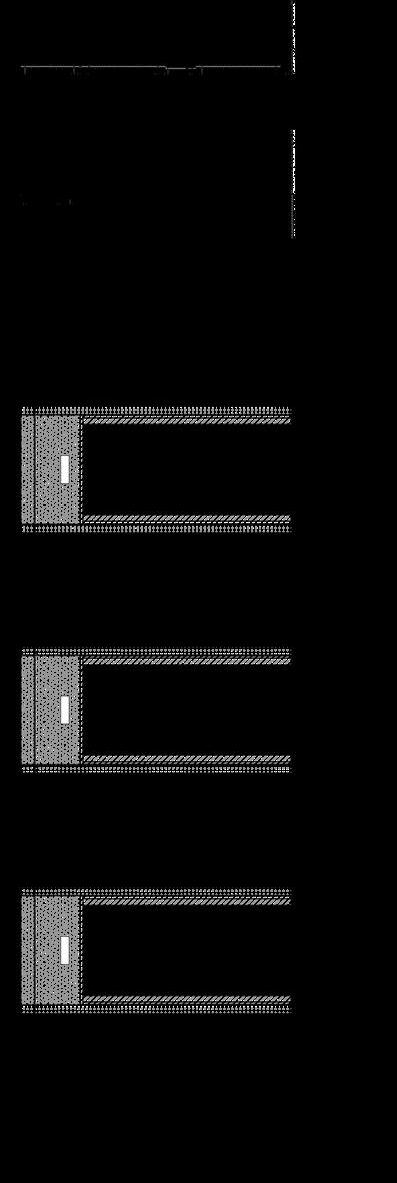
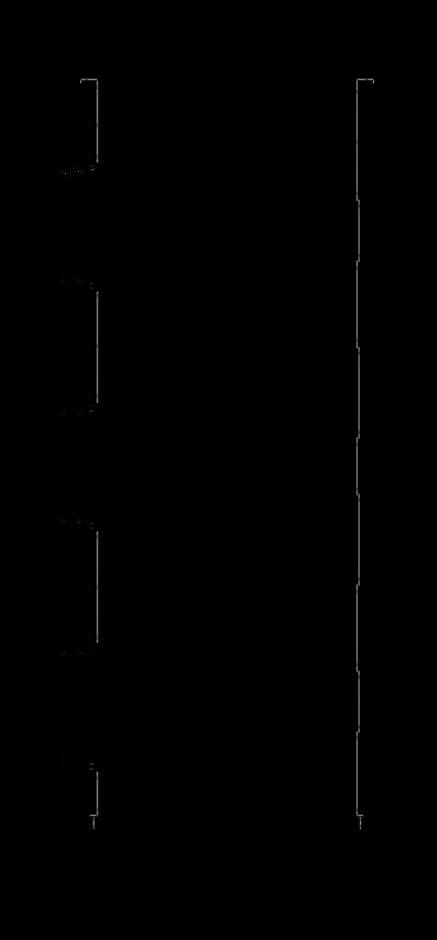
MarblePolaris Thickness = 20mm
Detail 2: Typical Lift Lobby Floor Plan 4F-12F Scale 1:60 Elevation: Lift Lobby Floor Plan 4F-12F Scale 1:60 Detail A Detail B Detail C B B A A Section B-B Scale 1/60 Detail D Detail E C C
Back Painted Glass Thickness = 5mm Color: Grey Anti Finger Print Stainless Steel Panel



PORTFOLIO 2024 25 Detail A Scale 1/10 Detail B Scale 1/10 Detail C Scale 1/10 Detail D Scale 1/10 MarblePolaris Thickness = 20mm Water Resistant MDF Thickness = 9mm Lift Door Frame Installed by Lift Contractor Anti Finger Print Stainless Steel Panel Thickness = 1.2mm GI Hollow Steel 20x20x1.4mm V Bracket For Stone Cladding Back Painted Glass Color: Grey, Thickness = 5mm Charmfer Edge 3mm Section C-C Scale 1:10 Back Painted Glass With Acid Etched Paatern Thickness = 5mm Color: Grey Water Resistant MDF Thickness = 9mm Floor Number Panel by Lift Contractor Anti Finger Print Stainless Steel Panel Thickness = 1.2mm GI Hollow Steel 20x20x1.4mm MarblePolaris Thickness = 20mm MarblePolaris Thickness = 20mm MarblePolaris Thickness = 20mm Skirting Anti Finger Print Stainless Steel Panel Thickness = 1.2mm Charmfer Edge 3mm Floor Number Panel by Lift Contractor Back Painted Glass Color: Grey, Thickness = 5mm Back Painted Glass With Acid Etched Paatern Thickness = 5mm Color: Grey Water Resistant MDF Thickness = 9mm Anti Finger Print Stainless Steel Panel Thickness = 1.2mm GI Hollow Steel 20x20x1.4mm Anti Finger Print Stainless Steel Panel Thickness = 1.2mm Water Resistant MDF Thickness = 9mm GI Hollow Steel 20x40x1.4mm V Bracket For Stone Cladding V Bracket For Stone Cladding
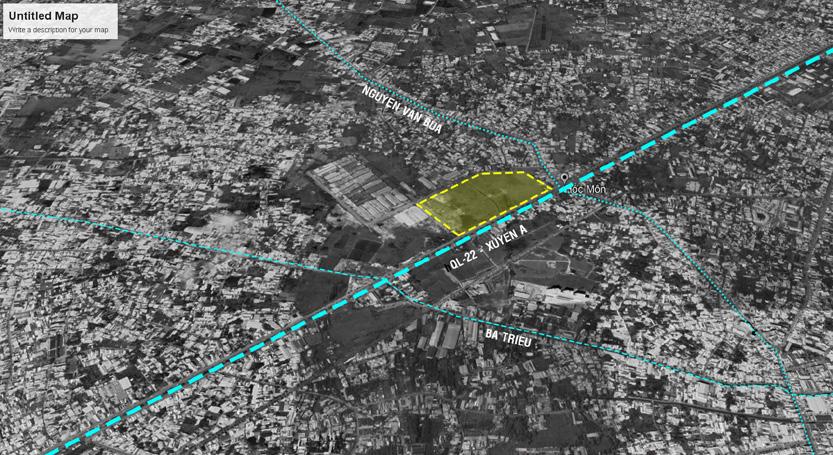

STRENGTHS

The project is planned to be built in a high-density suburban district, where it might take 15 minutes to walk to the mall.
The project is located on a highway that can serve a high density of traffic commutes from Tan Binh district and Long An province.
WEAKNESS
The highway is the main route for heavy-duty vehicle commutes from industrial parks to the city, which affect the surrounding environment due to noise and gas emissions.
OPPURTUINITIES
The site location is in a new urban planning area where many new commercial buildings, residential areas, and high-rise apartments are planned to be constructed. The mall will make a substantial contribution to supply for the surrounding citizens.
The highway is planned to expand its width to 60 meters, build a metro line, and upgrade public transport such as buses and taxis, helping people travel to the mall faster and with more convenience.
THREATS
Many mixed-use buildings will become a competition in the supply chain in the future.
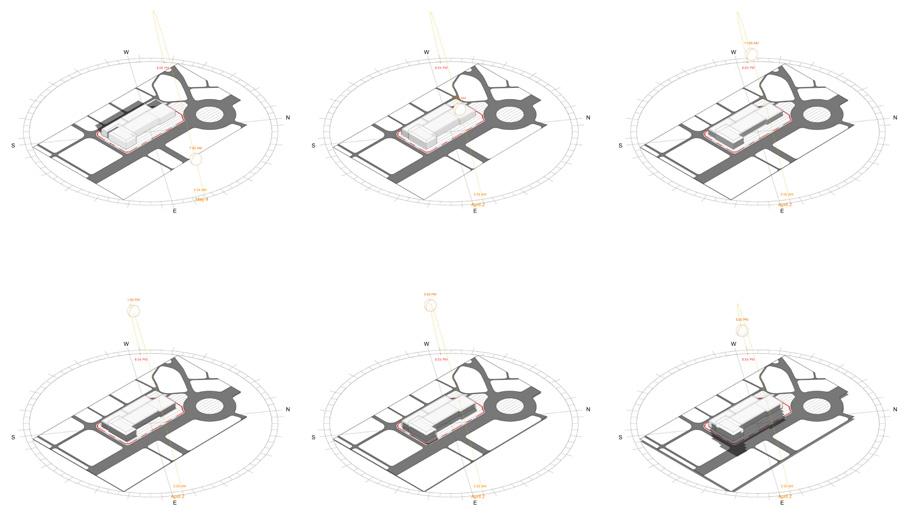
The north-east facade is exposed to strong sunlight from 7AM to 11AM for 4 hours, leading to high heat conduction from outdoor to indoor due to high solar heat radiation. The solution for this problem is a double-skin facade that is made of low-heat conduction and able to block UV radiation. In addition, the installation of solar panel systems for building roofs and parking roofs is another solution to prevent solar heat radiation and also helps to optimize energy consumption.
PORTFOLIO 2024 26 AEON MALL HOCMON



PORTFOLIO 2024 27 Ground Floor Plan 1st Floor Plan
CINEMA F&B SUPERMARKET RETAIL MAGNET SHOP BACKYARD PARKING
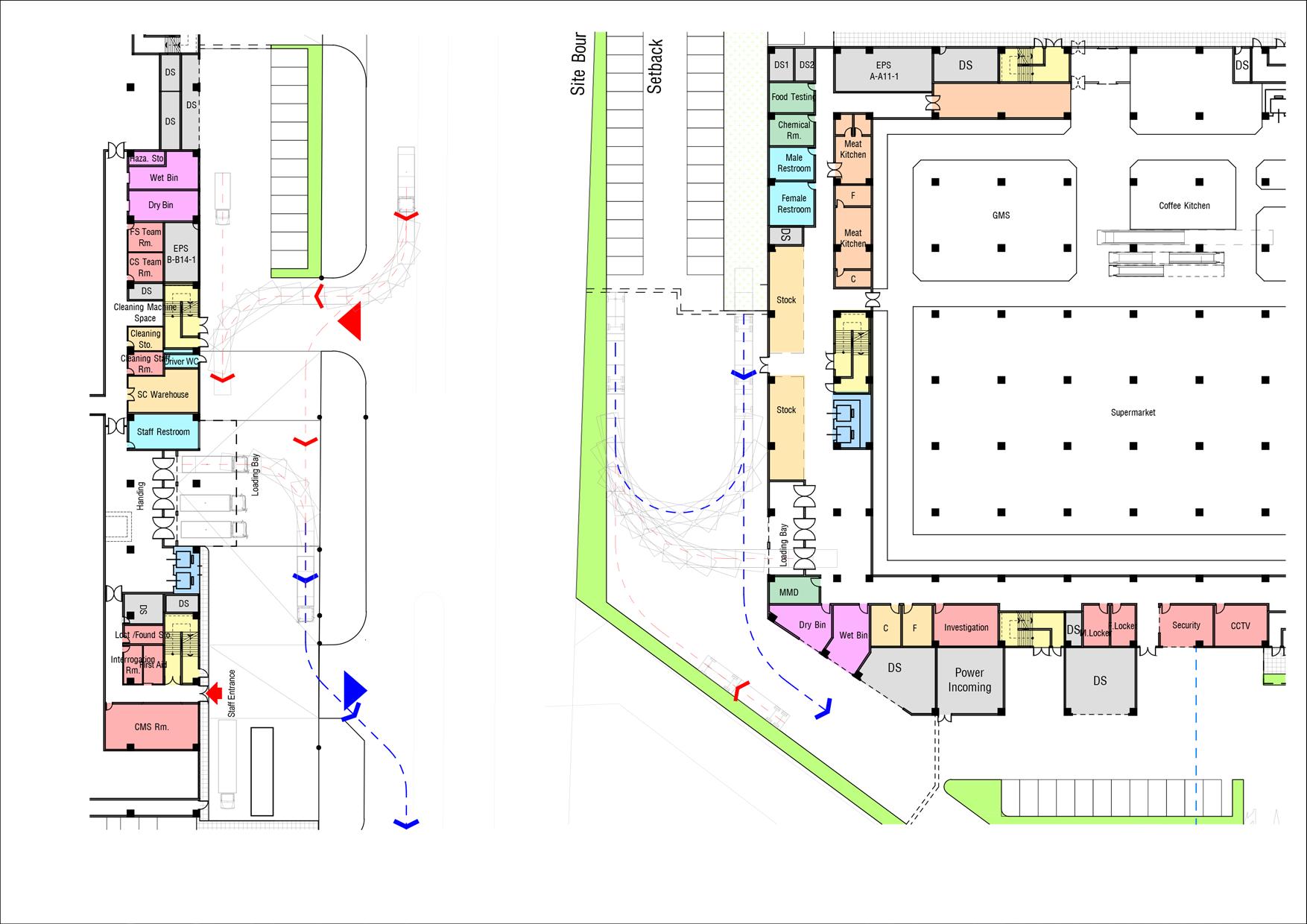
Scale 1:600
Plan - Mall Backyard
Scale 1:600
Plan - AEON Backyard



PORTFOLIO 2024 29 3rd Floor Plan 2nd Floor Plan


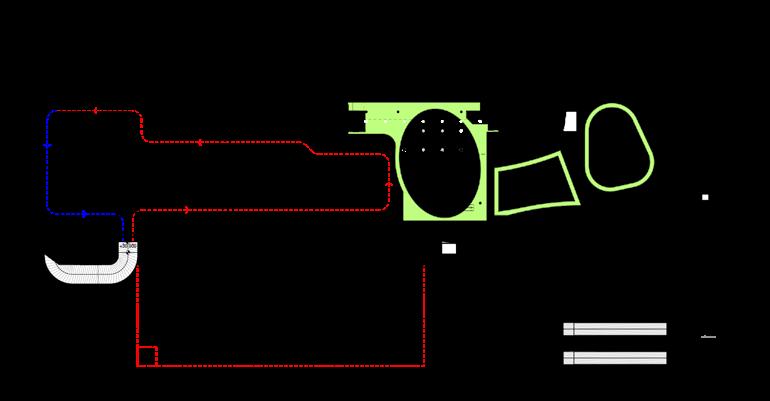
PORTFOLIO 2024 30 4th Floor Plan Lower Roof Floor Plan



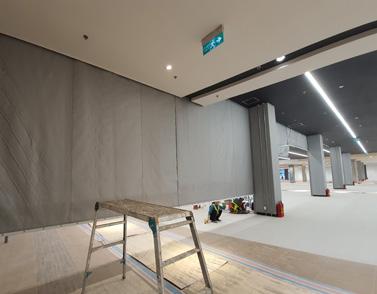

PORTFOLIO 2024 31 Fire Rated Wall REI 150 Fire Rated Shutter EI60 + Drencher Fire Rated Shutter + Electric Magnetic Door Exit Entrance Exit Discharge LEGEND Safe Zone Typical Fire Compartment Plan Scale 1:1600 Fire Rated Shutter + Electric Magenetic Door 1 2 3 Fire Rated Shutter 1 2 Fire Rated Curtain 3
HUE-17NK VILLA
The 15-year-old house has experienced a severe weather condition in Hue City (middle of Vietnam), leading to considerable damage to the interior and exterior render. Another problem is that the owner has health issues that cannot usually use the staircase. In addition, the facade of the houses was designed in Neo-Classical language that did not fit the new lifestyle of the owner.
Existing house
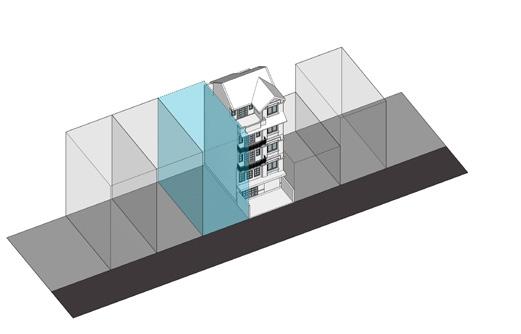
New land lot

Knock down Expand

The project is located in a small street, 6m wide. Surrounding areas are 2 to 3 floors townhouses.
After evaluating the cost factor, earth condition, existing structure system and surrounding houses, we decide to keep and demolish several old beams and columns so that we can optimize the space functionally.
In the summer soltice, the south-east facade endures the solar heat for 6 hours, from 7:00AM to 1PM. When winter soltice occurs, the south-east face experiences solar heat for 3 hours from 8:00AM to 11:00AM.

The back side of the house endures the solar heat for 6 hours, from 2:00PM to 5:00PM in the summer soltice. When winter soltice occurs, the south-east face experiences solar heat for 3 hours from 8:00 AM to 11:00AM.
Extend the balcony to the boundary line

Due to high radiation and solar heat from the sun, we came up with the solution of extending the cantilever balcony to shade the below-floor.
PORTFOLIO 2024 32
7m 7m 15m
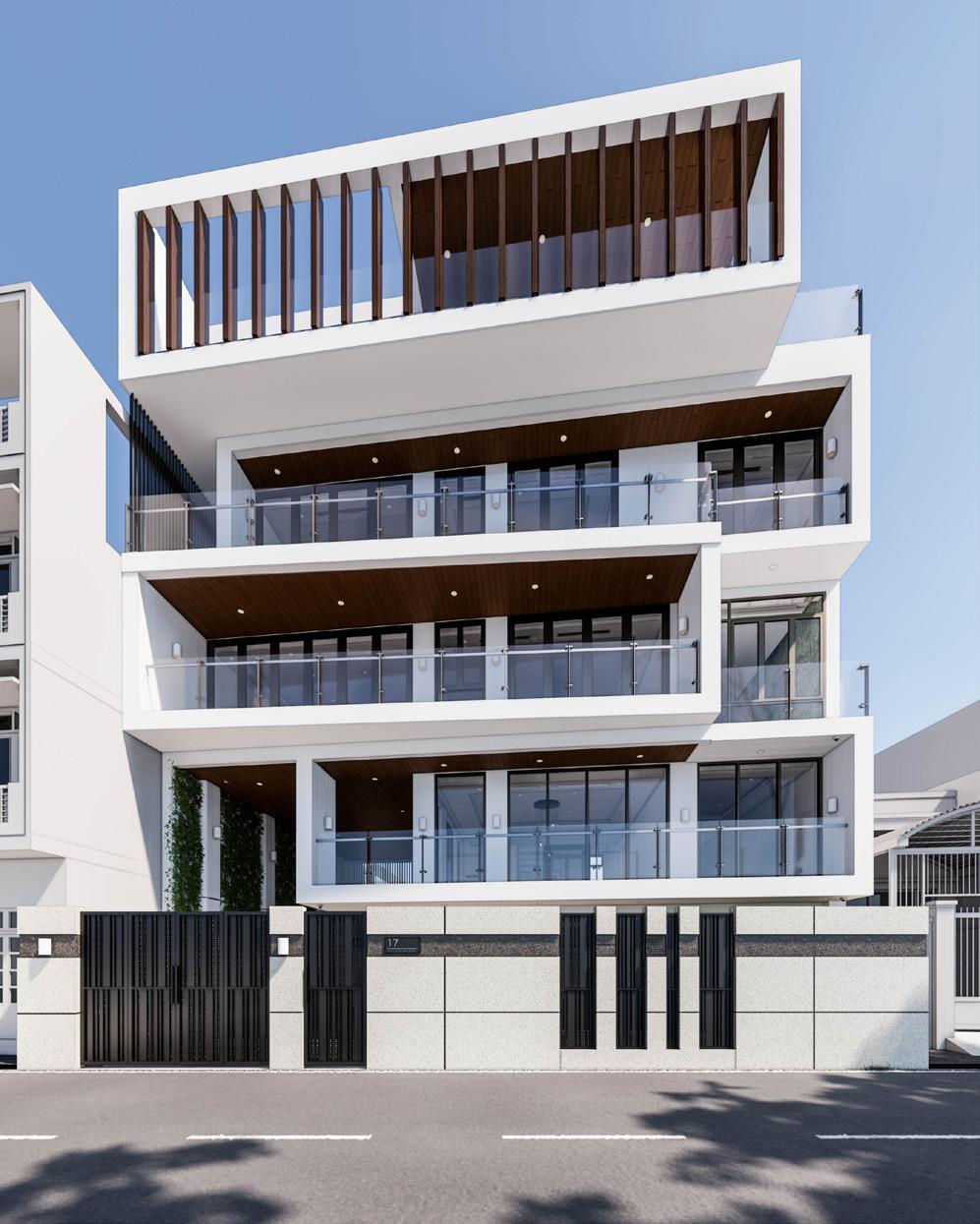

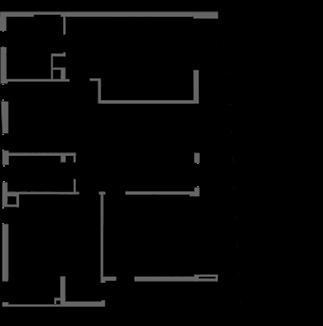



PORTFOLIO 2024 33 1 2 3 4 5 6 7 8 1 3 4 2 5 6 1 2 3 4 5 6 7 1st Floor Scale 1:500 1. Living room 2. Dining room 3. Kitchen 4. Toilet 5. Parking 1. Lift lobby 2. Void 3. Karaoke room 4. Toilet 1. Lift lobby 2. Masterbedroom 3. Lavatory 4. Chaning room 5. Shower + Toilet 8 9 10 9 1. Lift lobby 2. Living room 3. Bathroom 4. Bedroom 01 5. Bathroom 1. Drumset 2. Laundry 3. Toilet 4. Kitchen 5. Outdoor Dining 2 4 3 5 7 8 1 6 9 1 2 3 4 5 6. Storage 7. Main entrnce 8. Garden 9. Vertical garden Mezzanine Floor Scale 1:500 5. Planter 6. Semi-outdoor balcony 2nd Floor Scale 1:500 6. Working space 7. Multipurpose room 8. Planter 9,10. Balcony 6. Front balcony 7. Bedroom 02 8. Bedroom 03 9. Back balcony 3rd Floor Scale 1:500 Terrace Floor Scale 1:500
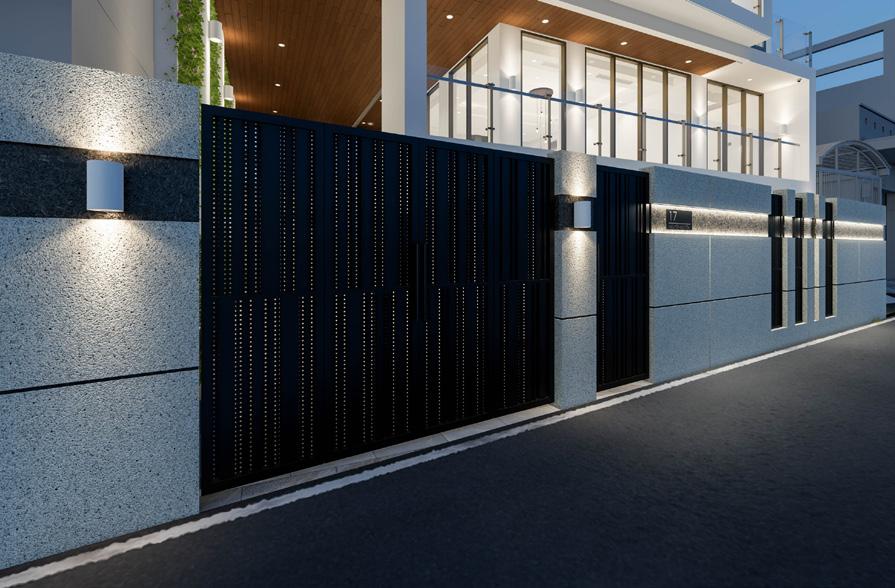

Gray Granite Burnt Finish Thickness= 20mm Dark Brown Granite Burnt Finish Thickness= 20mm Outdoor Light IP67 24w, 4000K Angle 45 Detail 1 GI Steel Box 60x60x1.8mm Epoxy Finish Box-up 28x120x1mm Frame GI Steel Box 13x26x1.4mm Epoxy Finish GI Steel Box 30x30x1.8mm Epoxy Finish Box-up 28x90x1mm Frame GI Steel Box 13x26x1.4mm Epoxy Finish Detail 1 Scale 1:50 Gate - Elevation Scale 1:70 Section 1 Scale 1:50 Gate - Plan Scale 1:70 Gate - Section Scale 1:70 Door Handle GI Steel Pipe D34x1.4mm Epoxy Finish



PORTFOLIO 2024 35
Aluminium Box 100x300x1.5mm Wood Grain Finished
Glass Handrail Height = 1,100mm
Anodized Aluminium Glass Sliding Door
Detail 1
Teak Timber Ceiling Thickness = 12mm
Section A Scale 1:100 Detail 1 Scale 1:10
Cement Board Ceiling
Handrail Post SUS 304 FB 60x10mm Hairline Finish
Safety Laminated Glass 11.52mm 5FT+1.52PVB+5FT
Handrail SUS 304 FB 50x10mm Hairline Finish
Glass Clips SUS304
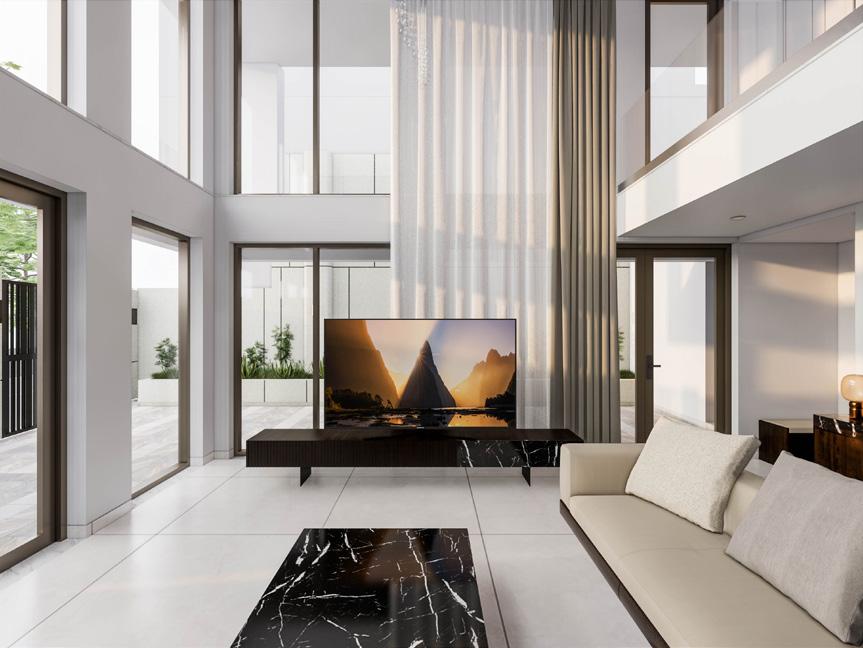
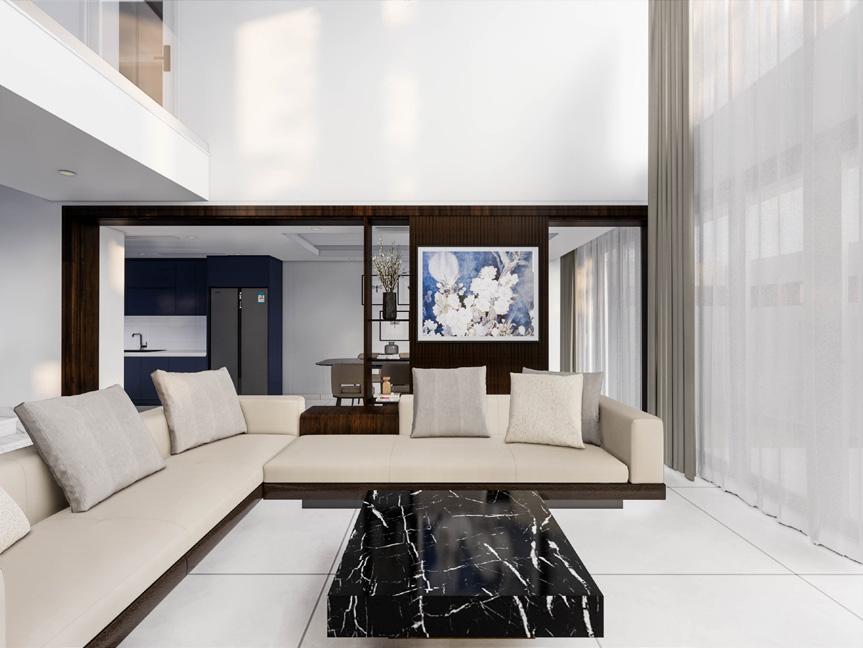



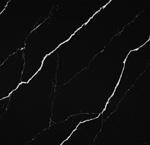







PORTFOLIO 2024 36 Living Room Living Room Eurotile - NHC S01 Horn Finish 1200x1200 Outdoor Door sill Marble - Polaris Anodized Alumnium Door and Widnow Color: Champange Indoor Door Sill, Staircase Vicostone BQ-8221 Marble and TIle Door and Window Chiffon Curtain Blackout Curtain Textile Table, Counter Top Vicostone BQ-8740 Sofa Sofa TV Cabinet AICA AL-2054 Kitchen cabinet FENIX 0754 Chest Drawer FORMICA 7403 Laminate













PORTFOLIO 2024 37 Eurotile - NHC S01 Horn Finish 1200x1200 Outdoor Door sill Marble - Polaris Anodized Alumnium Door and Widnow Color: Champange Indoor Door Sill, Staircase Vicostone BQ-8221 Marble and TIle Door and Window Chiffon Curtain Blackout Curtain Textile Bed Working Table Partition AL2054 Bed Partition AICA AL-2028 Bed Partition FORMICA 5548 Laminate Timeber Door FORMICA 0459UN Table FORMICA 7403









PORTFOLIO 2024 38 Anodized Alumnium Shower Partition Color: Black
and TIle Door and Window Eurotile - THV-Q3 Matt Finish 600x1200 Eurotile - THV-Q2 Matt Finish 600x1200 Eurotile - THV-Q2 Mirror Polished Finish 600x1200 Vanity counter Vicostone BQ-8221
AL-ASW14163KS83
Marble
Vanity Cabinet AICA
Wardrobe AICA-14045CS98
Warddrobe AICA AS-14045CS98
Laminate


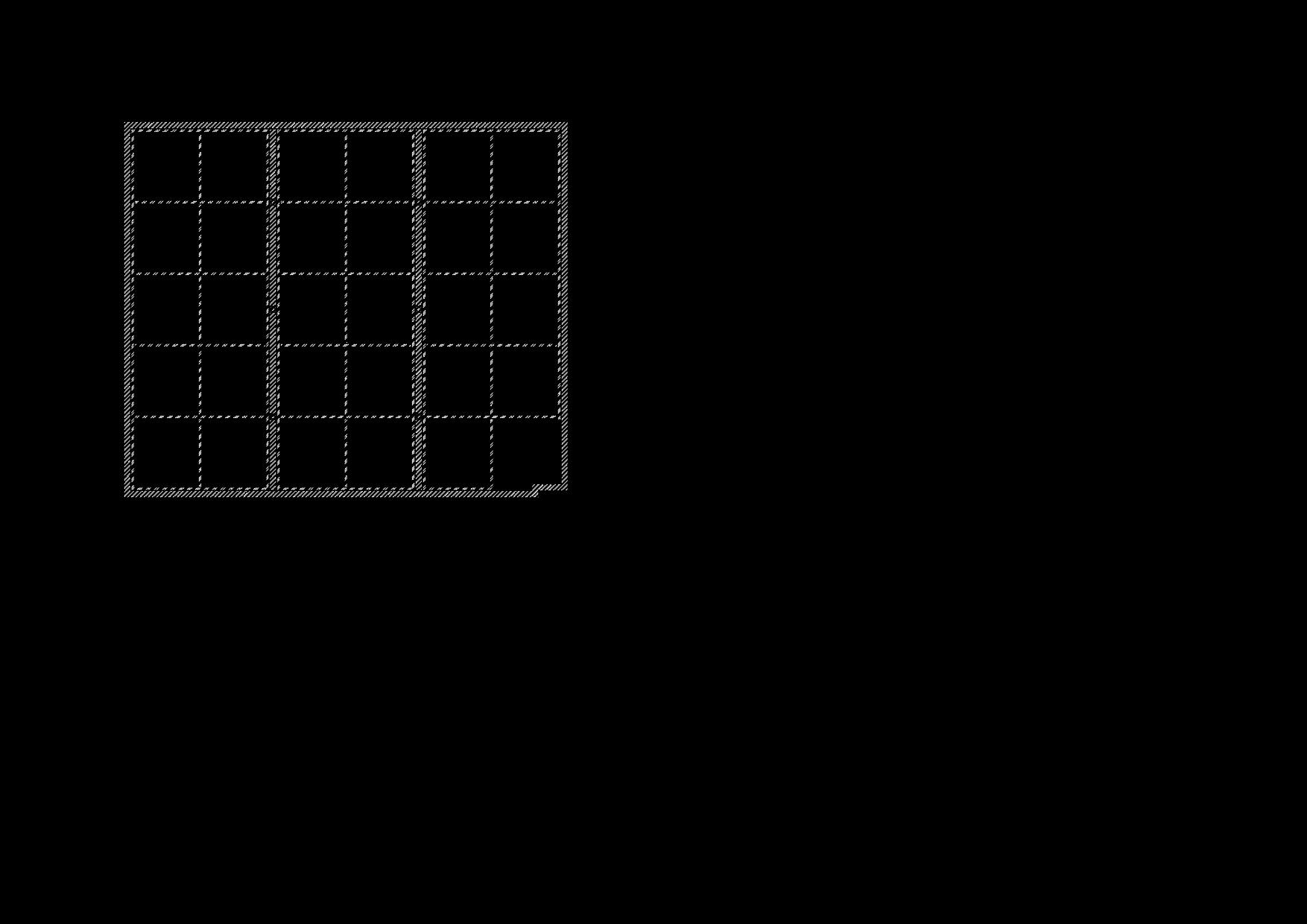
Aluminium Box Profile 100x200x1.5mm Color: Black Aluminium Box Profile Wood Grain Finish 50x100x1.5mm Aluminium Box Profile Wood Grain Finish 30x60x1.5mm Plan Scale 1:60 Section 1 Scale 1:60 Section 2 Scale 1:60 1 1 2 2
COMMERCIAL BUILDING CULTURAL BUILDING


DIAGRAM 01:
The project site, located on the Huong Riverside, has several considerable advantages in the natural landscape. The first benefit is that the site location provides a wide scenic view of the north side of the Huong River, the Phu Xuan Bridge, and many tourist attractions. Another significant upside of these land lots is that they do not have any surrounding high-rise buildings, which create a wide space along the Huong River to get prevailing wind from the southeast.
STRENGTH: WEAKNESS
The building is seriously restricted to a building height over 40 meters due to the Huong River reservation law. Moreover, flooding might be an unexpected issue affecting the material of the building.
OPPURTUINITY
There are a vast number of heritage hotels and tourist attractions helping to draw attention to local people and travelers to the club, leading to increased job opportunities for the local people. In addition, the club is a place to change the traditional lifestyle of Hue people.
THREAT
The weather is hot and humid, which is a significant challenge in choosing a sustainable material. Another serious downside of this area is that flooding might occur during the rainy season.
The design location is next to Ly Tu Trong park which have diverse and abundance of tree and having a wide view to Huong river and many heritage buildings in the north side of Hue city
DIAGRAM 02:
An erection of building in this area will block small part of pedestrian on Le Loi street to Huong river. A slight slope roof is a solutiion to make a direct route to Ly Tu Trong park to provude a higher and wider view for pedestrian.
DIAGRAM 03:
The roof is extended and curved to create a smooth connection to the park, becoming a playground where people do many activities such as communication, sunbathing, and reading books, to mention but a few.
DIAGRAM 04:
The facade is covered by a glazing panel to ensure the view of occupants. Moreover, we install various rooftop openings to optimize natural ventilation for the whole indoor space.
PORTFOLIO 2024 40 GRADUATION PROJECT: HUONG RIVER RECREATIONAL CLUB SITE LOCATION
LE LOI STREET WALKWAY LY TU TRONG PARK WALKWAY RIVERSIDE HUONG RIVER
TRANSPORATION VIEW

The sun simulation at different times during the summer soltice shows that the sunlight is blocked entirely by the roof from sunrise 6:00AM to sunset 5:00PM.This is a significant upside of the roof function; however; several roof openings are provided in some rooms and public spaces to get natural sunlight. Moreover, the roof openings will help to create a good air flow that the indoor space gets from the prevailing wind and also exhaust hot air from the indoor activities of occupants. The grass is planted on the whole roof in order to reduce heat absorption from the sun and absorb UV radiation that affects people’s health. Beside that, this plant will help to prevent a great amount of water from falling on the whole roof area.
Regarding the facade, glazing panels are installed on the front side of the building that the occupants can enjoy the poetic beauty of the Huong River and the many heritage buildings on the north side of Hue City.

SUN DIAGRAM
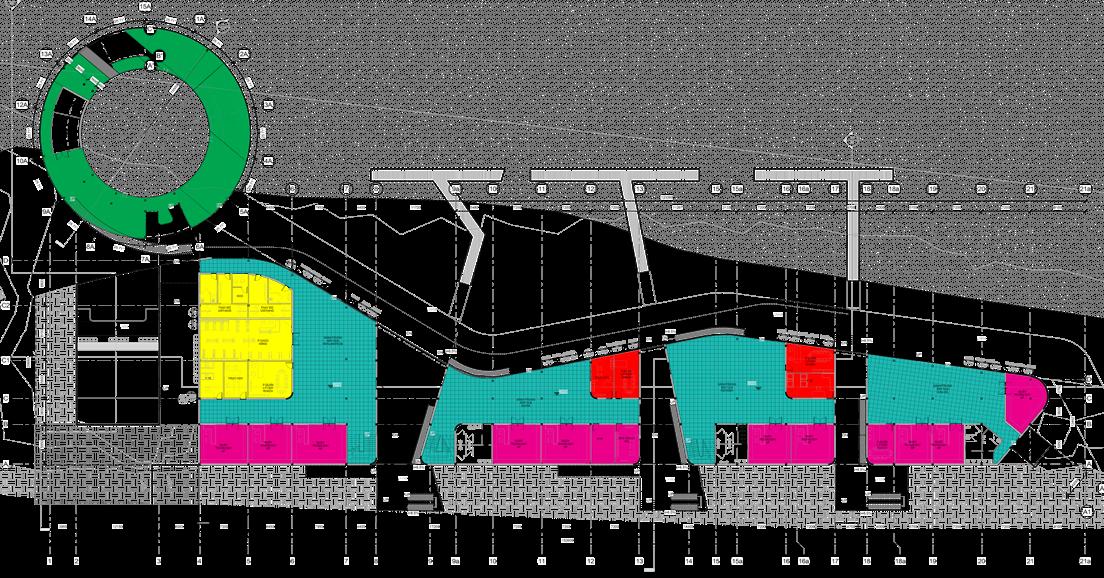

1st Floor Plan MANAGEMENT OFFICE EXHIBITION CENTER TENANT BACK OF HOUSE AREA OUTDOOR BATH DECK

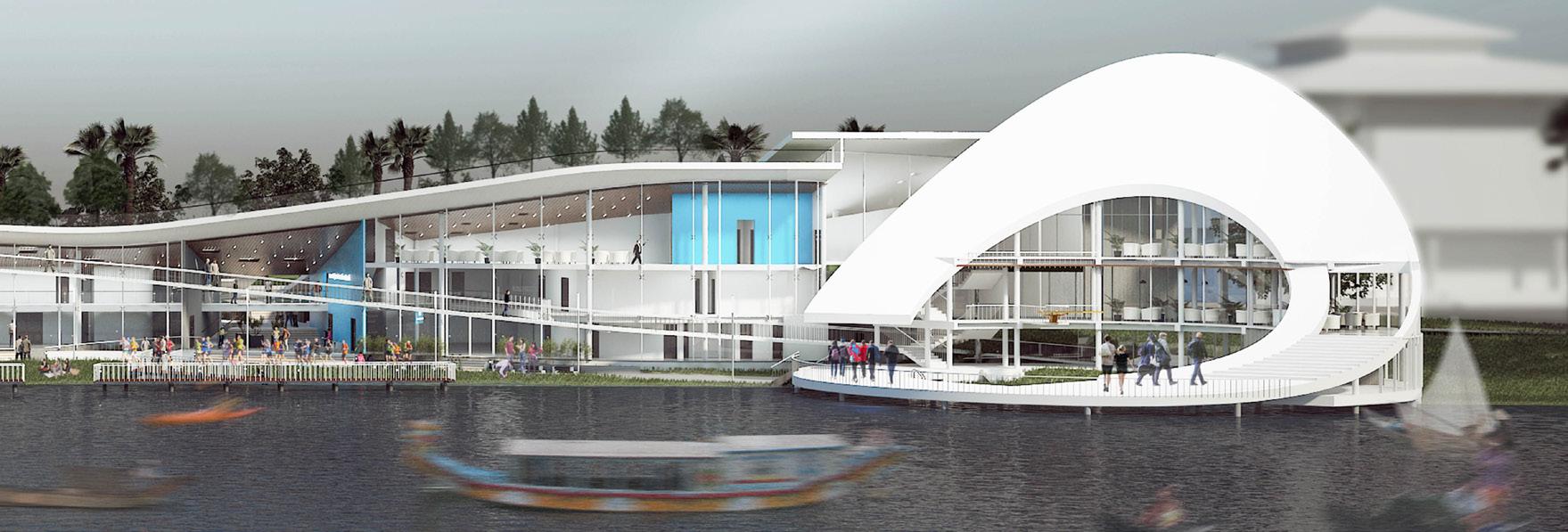
2nd Floor Plan AUDITORIUM RESEARCH / DESIGN LAB TENANT RESTAURANT


3rd Floor Plan AUDITORIUM RESEARCH / DESIGN LAB RESTAURANT
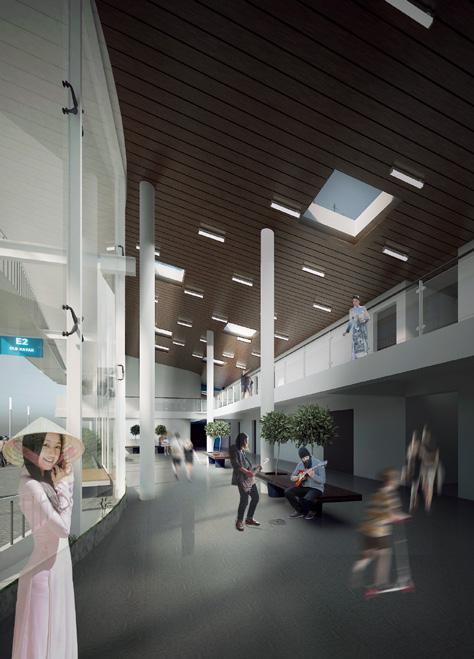
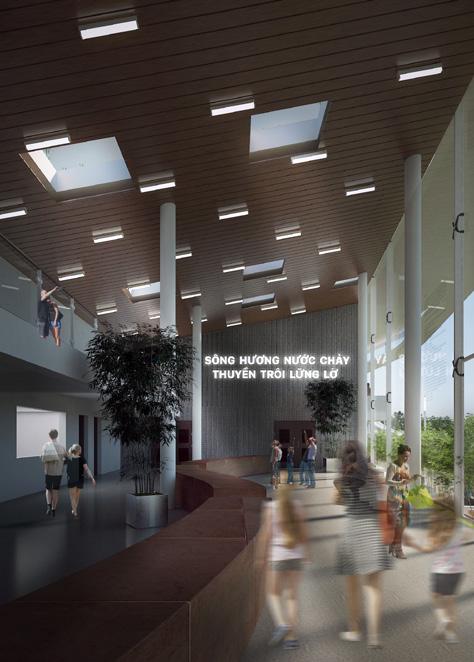
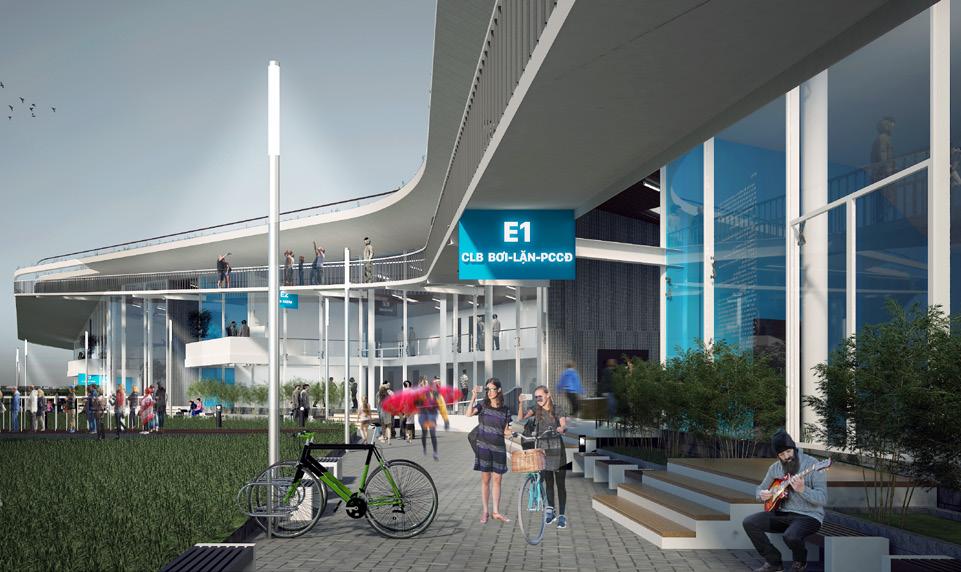

THANK
YOU























































































































































