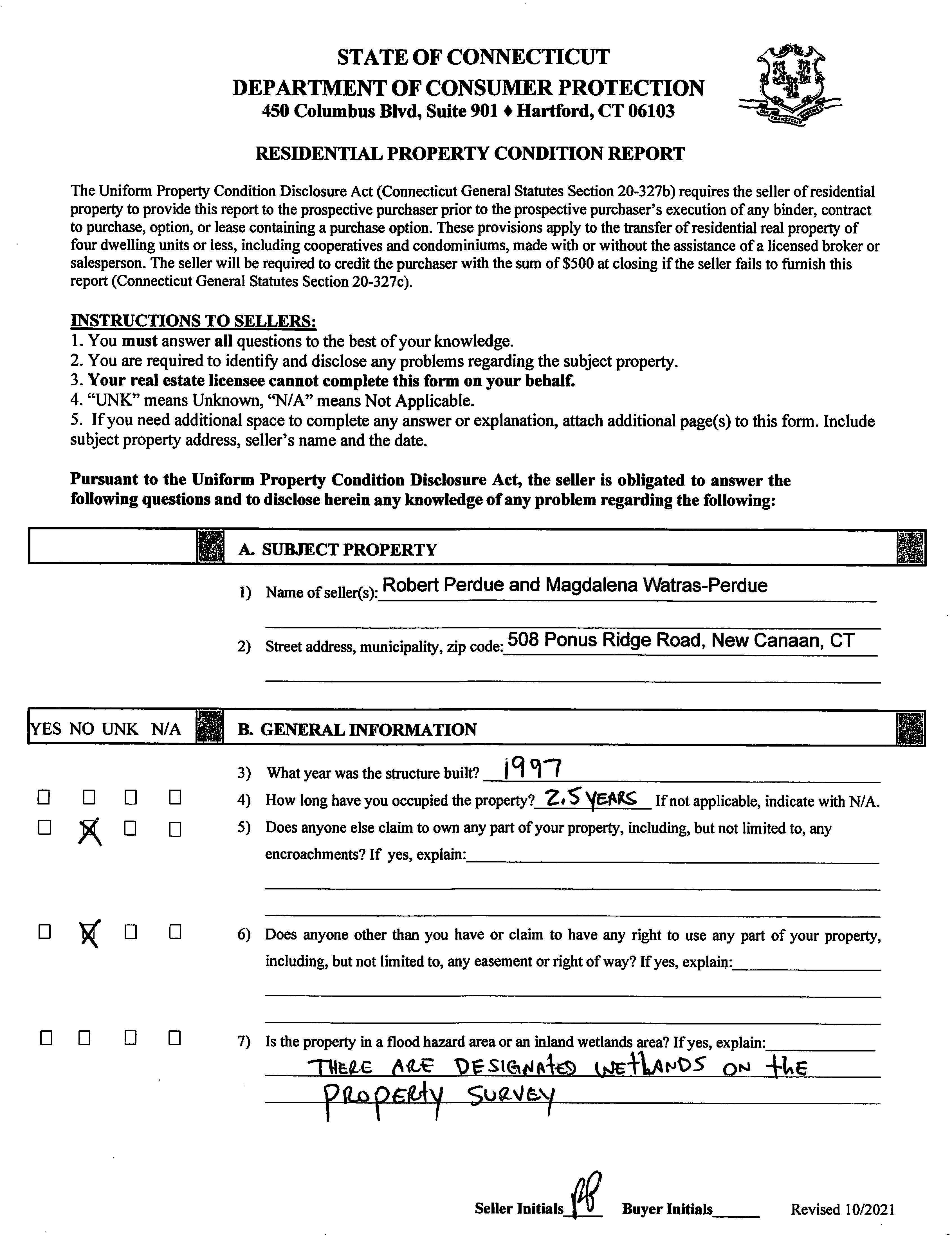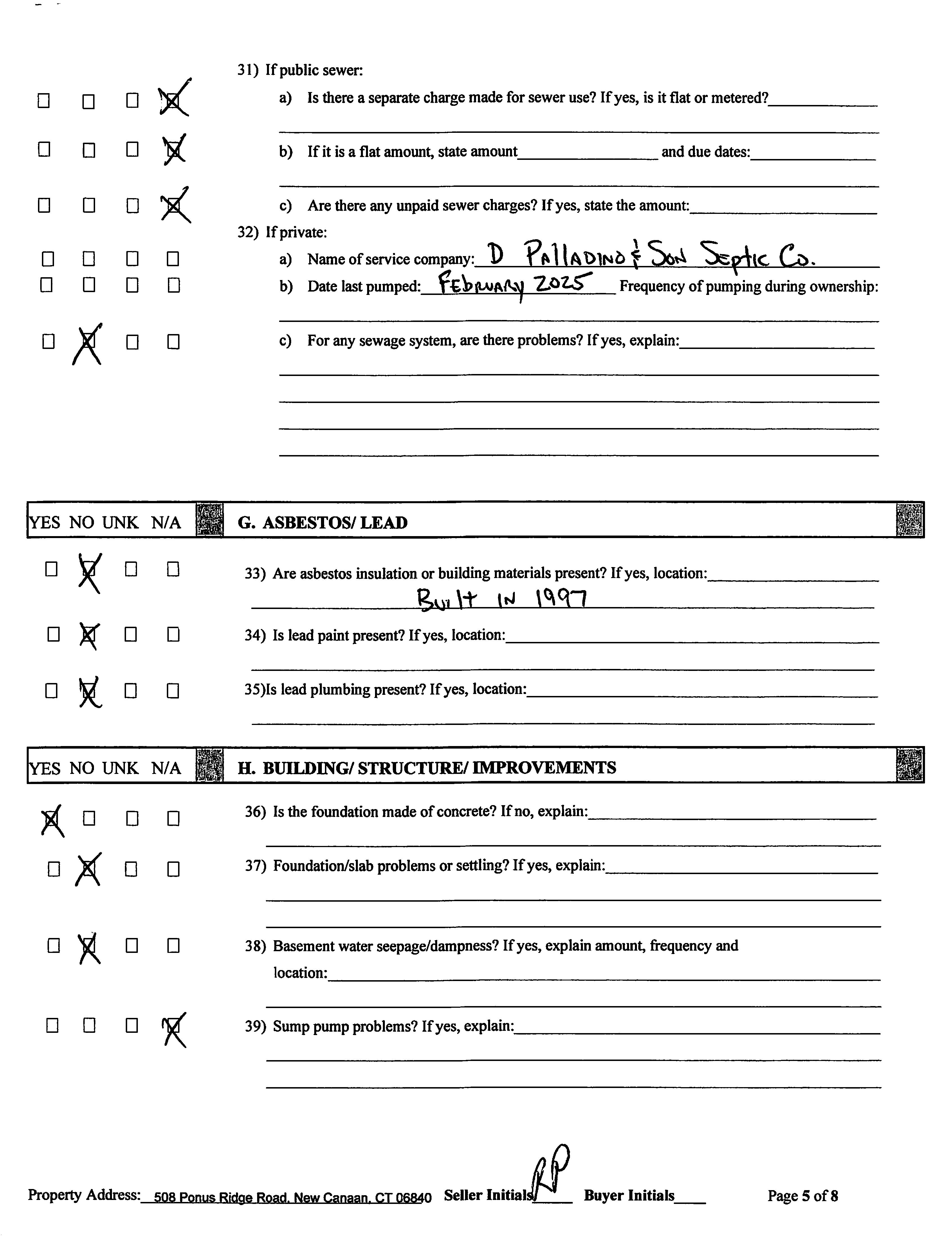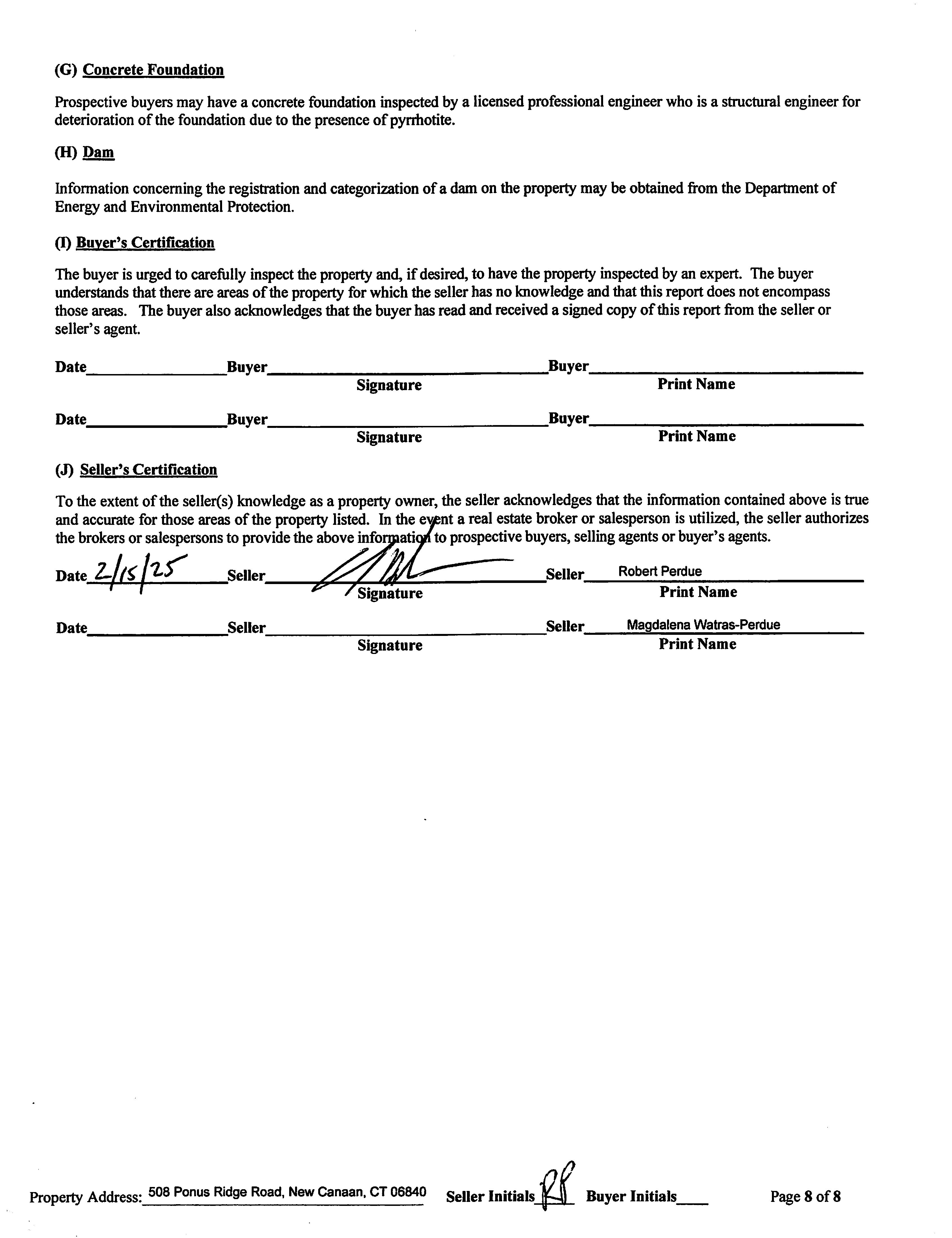


Fireplace, Hardwood Floor
18.8 X 16.4 9 ft+ Ceilings, Granite Counters, Dining Area, Island, Pantry, Hardwood Floor
23.5 X 23.7 9 ft+ Ceilings, Vaulted Ceiling, Balcony/Deck, Fireplace, French Doors, Hardwood Floor
Library Main 16 X 15.1 9 ft+ Ceilings, Balcony/Deck, Book Shelves, Built-Ins, French Doors, Hardwood Floor
Primary BR Suite Upper 14.9 X 14.1 9 ft+ Ceilings, Full Bath, Steam/Sauna, Walk-In Closet, Hardwood Floor
Other Upper 19.3 X 16.3 9 ft+ Ceilings, Bedroom Suite, Gas Log Fireplace, Hardwood Floor
Bedroom Upper 18.6 X 16.3 9 ft+ Ceilings, Full Bath, Walk-In Closet, Hardwood Floor
Bedroom Upper 16 X 16.3 9 ft+ Ceilings, Full Bath, Hardwood Floor
Bedroom
Bedroom Upper 24 X 20.1 9 ft+ Ceilings, Full Bath, Walk-In Closet, Hardwood Floor
Upper 18.2 X 16.11 9 ft+ Ceilings, Full Bath, Walk-In Closet, Hardwood Floor
Rec/Play Room Lower 51.11 X 22.1 Full Bath
Other Lower 23.9 X 14.4
Additional Rooms Gym
Laundry Location Main Floor Has In-Law Apart
Room Descriptions Features
Appliances Incl. Gas Cooktop, Wall Oven, Microwave, Range Hood, Subzero, Dishwasher, Washer, Dryer
Interior Features Cable - Pre-wired, Central Vacuum, Security System
Energy Features Generator
Home Automation Built In Audio, Lighting, Security System, Thermostat(s) Attic Has Attic - Unfinished, Storage Space, Pull-Down Stairs
Basement Desc. Full, Heated, Storage, Garage Access, Cooled, Interior Access, Partially Finished Exterior Siding Shingle, Stone Color Beige
Exterior Features Deck, Gutters, Garden Area, Lighting, French Doors, Underground Sprinkler, Patio
Construction Info Frame Foundation Concrete Roof Wood Shingle
Garage & Parking 4 Car Garage, Attached Garage Driveway Type
Swimming Pool No
Waterfront Feat. Not Applicable
Lot Description Professionally Landscaped The following items are not included in this sale: Living room and dining room curtains
Home Owner's Association Information
Home Owner's Association No Association Fee Fee Payable Special Assoc. Assessments
Utility Information
Hot Water System Domestic Est. Annual Heating Cost
Heat Type Hot Air Fueled By Oil Fuel Tank Location In Basement
Cooling Zoned Radon Mitigation: Air Yes, Water Unknown
Water & Sewer Service Private Well Sewage System Septic
Elem West Interm
Middle Saxe Middle High New Canaan Residential Property Information
School Information Public Remarks
Welcome to this exquisite stone and shingle home, beautifully sited on 2.84 acres within effortless access to town, top-rated schools, beautiful parks and recreation.With over 8,000 square feet of exceptional design and craftsmanship, this home is a rare blend of luxury, comfort, and convenience. Step inside the grand two-story foyer, where sunlight streams through large windows, highlighting the sweeping staircase and creating an immediate sense of warmth and elegance. Every inch of this home has been thoughtfully designed to enhance both everyday living and entertaining.The heart of the home is the stunning chef's kitchen, featuring premium appliances, custom cabinetry, a grand center island, walk-in pantry & separate office space. The kitchen, breakfast room, and family room all showcase walls of windows facing west, offering abundant natural light and serene views of conservation land for ultimate privacy. The great room impresses with its vaulted ceiling and striking fieldstone fireplace, ideal for relaxing or gathering with loved ones. Work from home or unwind in the private study and host guests with ease in the formal living and dining rooms, complete with a butler's pantry for seamless entertaining.Upstairs, the primary suite is your personal sanctuary, offering a cozy sitting room with a gas fireplace, a generous walk-in closet, and a spa-like bathroom. Four additional bedrooms, each with en suite baths, provide comfort and privacy for family and guests.
Current List Price
Previous List Price
Original List Price
$3,950,000
Marketing History
Last Updated 02/17/2025
$3,950,000 Entered in MLS 02/17/2025
$3,950,000
Listing Date 02/17/2025
DOM 0
CDOM 0








02/17/2025




IFN/Y.f'OTSHO't+N SUM'CT TO CI.CctRJC AMJ/OR TflCpt,l(}N( Co->ANr CASOIENTS., IF ANY. FOR O~.tD Af,1()/()ll UNOCRGRO(Nlll) !>ERVIC(S li(ff1iClwC£Hrllt:IJYMA0C TOAUIP II 6302 ONF'll.~IN
5'18STfilUCTr.M£5 AND/OR~ CNCRrJAC'ffl;CNTS BflOW GRAOC
ltCTl.A...OS W(~FJ£1.O0£SIGNArCDB'r SOIL sa£NCC A.-.O £1.l~UCNTAi. SCRW:f$.. M:. ONOCr. 24. l9<J6 ANOf"ICl.D L(JC.ATEDBYfl/1( W LAN()SUIV'07N(j ocr. 26.19:96.. ,.tt. TCR.6T10td QF Tl#S WP OTHO( THAN BY A L.ICCNS € D (NIO S&RVCYOP IS 11.Ll'GAL
Acres
,C•n••n Connecticut Two Acre Rufdence Zone AHo~ C~• !Ifill/fl/ W"HOYf D.t!l.L.11\'tj 8ROVGHT TO OAT£ A.'10 NL.DING COIIC"l?AG,£ RCVlsro A/.IGI/Sr' , ,,,, THC TYP( 0, .$(.AQ\.l("l'" ~IS A 91A..~ LOC4TKIISUi'VfY 1$ IHTCNJCD TO DCPfCT CQl,,,tlf'ILJA NCC Off NONC OM ~ Win,{ T()t/,;/N(; RCfi«.ATIONS wmt ffCS,,C'<:T TO tllM.DINfl LOOI 'MW •~ MA P HAS BC0t Pf/CP A /lCl) IN A CCORDAJICC' 'MTH THC 11£~ ST~RfJSFOR AM>MAM IN THC 5TA7!' or CCN<Cncvr AS Al>OPTtP IT)/I USC IY 1H£ CONNCCT1Cf.ff ASSOQ.tncwOF L ...-.0 St,trn,t"'YQR.S; INC. ON SOIT. 2,4. f!J!Jl. L.S. • 1206..cO
RIDGE
