








You know Gorman’s as the premier quality home furnishings retailer in Michigan, but did you know we offer a trade program designed to meet your distinct needs?
World class furniture, lighting, art, rugs, window treatments, and accessories from over 100 of the BEST Brands in home furnishings available at the most competitive prices, with order entry, order tracking, receiving and delivery handled by Gorman’s professional staff and in-house delivery teams.
Experience the unparalleled support Gorman’s offers by joining the hundreds of other talented, independent designers, who have, and continue to, work with Gorman’s over the past 20-plus years. Simply contact one of our design coordinators: Dolores Anetrini (Troy), 248-649-2070, Zeina Halwani (Southfield), 248-353-9880, or Duane Petroskey (Novi), 248-344-0880 to get started today.
























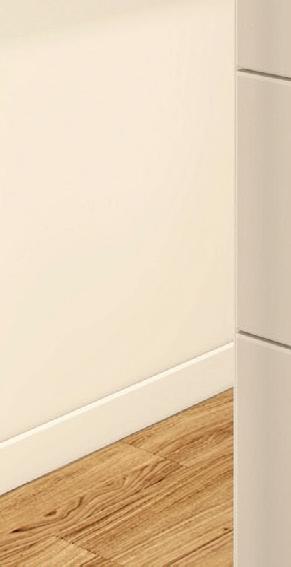







20 Masterpiece Theater
A highly customized home showcases unexpected details that surprise and delight.
Design: Iannuzzi Studio, Detroit
General Contractor: Thomas Sebold & Associates, Bloomfield Hills
Interior Design: Elizabeth Fields Design, Franklin Pool: Gillette Brothers Pool & Spa, Troy
22 Embracing Change
A pair of empty-nesters enjoys a tailored Contemporary for their latest act.
Builder: Cranbrook Custom Homes, Shelby Township
Interior Design: Tutto Interiors, Northville
Landscaping: Motor City Landscaping, Rochester
24 Colonial Makeover

Mixing big-picture goals with stylish details brings this Bloomfield Hills home to life.
General Contractor: Mac Construction, Royal Oak
Interior Design: Dayna Flory Interiors, Bloomfield Hills
27 New Beginnings
Noteworthy residence gives Bloomfield Hills couple a fresh start.
Architecture: C-Art Design Group, Bloomfield Township
Builder: Sean D. Gardella & Associates, Birmingham
Interior Design: Jennifer Asmar, Asmar Interiors, Troy

30 Good Judgment
A retiring judge’s Plymouth condo takes a three-decade leap into modern coolness.
Interior Design: Kathleen McGovern Studio Of Interior Design, Grosse Pointe Park
32 Impeccable Simplicity
Brick Colonial on Lake St. Clair gets a new look and is entertainment-friendly.
Interior Design: Michael Coyne Design, Birmingham
Landscaping: Mosher Design Co., Royal Oak; Backer Landscaping, Roseville
34 No Reservations Needed
Wallcoverings, fabrics, and fixtures add personality to a Birmingham new-build that lives like a high-end hotel.
Builder: Thomas Sebold & Associates, Bloomfield Hills
Interior Design: Jane Spencer Designs, Birmingham



































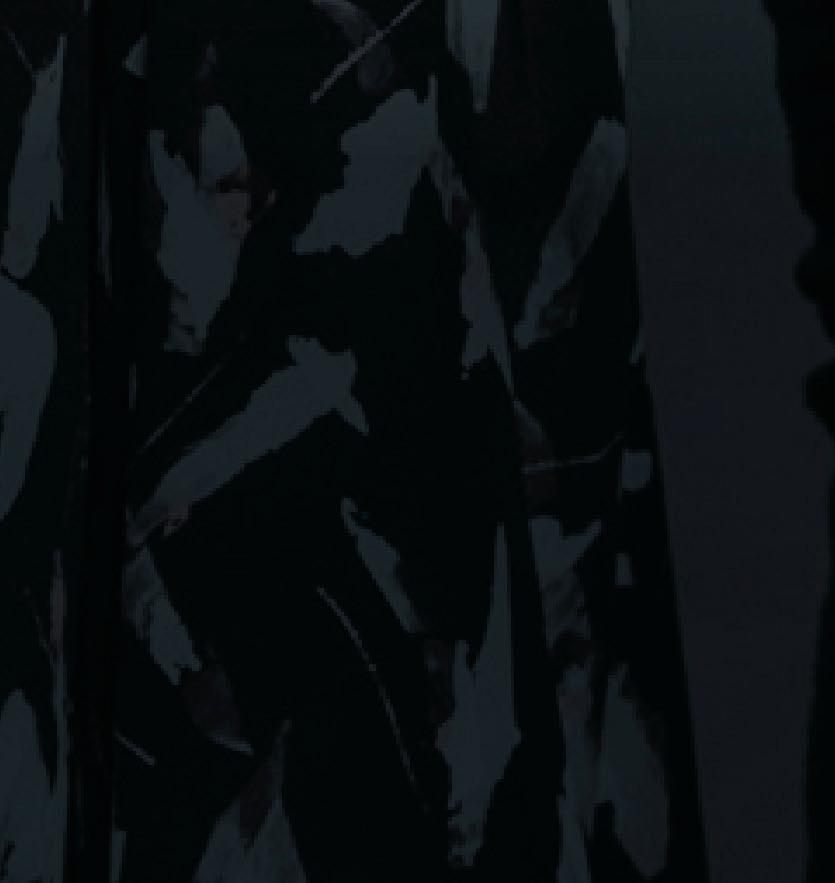




































36 City Living
A Birmingham custom home
showcases unique details.
Architecture: Christopher J. Longe, Aia, Architecture & Interiors, Birmingham
Builder: Kelly Building & Development Co., Birmingham
Home Entertainment System: Soundcheck, Southfield
Interior Design: Marianne Jones, LLC, Birmingham
Landscaping: Mosher Design Co., Royal Oak
40 Yin & Yang
After they tied the knot, this couple’s Grosse Pointe Shores residence became a marriage of masculine and feminine touches.
Interior Design: Annie Kordas Interiors, Grosse Pointe Farms
42 Comfort & Joy
This Northville home is both modern and classic, with intimate spaces, many fireplaces, and loads of luxe for family entertaining.
Architecture: Tk Design And Associates, South Lyon
Builder: Mike Miller Building Co., Northville
Interior Design: Carrie Long Interiors, Royal Oak
Landscaping: Shecter Landscaping, Keego Harbor
44 True Blue
Sensitive updates and keeping the best of the past helps a Mid-entury Modern residence live in the present.
Interior Design: S|A|M Interiors, Bloomfield Hills
48 Updated & Delightful
A fresh take on classic English design in Grosse Pointe.

Builder: Sullivan Building Co., Grosse Pointe Farms
Designer: Maison Birmingham, Birmingham
Interior Designer: Sullivan-Strickler Design, Grosse Pointe
50 Lightening Up
Modern, yet welcoming describes bright new-build in Birmingham.
Architecture: Krieger Klatt Architects, Royal Oak
Builder: Brandywine Construction & Management, Birmingham
Design: Ideology, Birmingham
Interior Design: Katie Rodriguez Design, Birmingham
A talented designer updates a 1970s Up North cottage as a getaway for an active family.
Builder: Steve Jakeway Builders, Petoskey
Interior Design: Textures Interior Design, Grosse Pointe Farms
54 Stunning Transformation
Gilbert Lake-area dwelling undergoes an exquisite makeover.
Builder: Mosher Dolan, Royal Oak
Design: Cbi Design Professionals, Bloomfield Hills; Integrated Architectural Interiors, Bloomfield Hills

Interior Design: Dana Jacob Designs, Franklin
Landscape Architecture: Stewart Hass & Associates, Eastpointe
We create award-winning, luxury homes with clients at heart, talent on point and integrity at its best.


Jason Hosko
EDITORIAL EDITOR Megan Swoyer
COPY EDITOR Anne Berry Daugherty
CONTRIBUTING WRITERS & STYLISTS
Tracy Donohue, Jamie Fabbri, Jeanine Matlow, Giuseppa Nadrowski, Patty LaNoue Stearns, Khristi Zimmeth
ART
CREATIVE DIRECTOR Lindsay Richards


ART DIRECTOR Justin Stenson
SENIOR PRODUCTION ARTIST Stephanie Daniel
JUNIOR ART DIRECTOR Steven Prokuda
CONTRIBUTING ARTISTS John Carlson, Raphael Gamo, Jeff Garland, Dustin Halleck, Beth Singer, Martin Vecchio
ADVERTISING SALES
ACCOUNT EXECUTIVES Cynthia Barnhart, Regan Blissett, Karli Brown, Maya Gossett, Donna Kassab, Lisa LaBelle, Mary Pantely and Associates, Jessica VanDerMaas
PRODUCTION
PRODUCTION DIRECTOR Jenine Knox
SENIOR PRODUCTION COORDINATOR Jill Berry
AD COORDINATOR Amanda Kozlowski
PREPRESS ARTIST Jonathan Boedecker
GRAPHIC ARTISTS Jim Bibart, Kathryn Dave
WEB
DIGITAL DIRECTOR Nick Britsky
DIGITAL DEVELOPMENT MANAGER Matt Cappo
DIGITAL DEVELOPMENT SPECIALISTS Jim Bowser, Marissa Jacklyn, Luanne Lim, Kevin Pell
VIDEO PRODUCER Nicole Toporowski
VIDEO EDITOR Taylor Lutz
DIGITAL STRATEGY MANAGER Travis Cleveland
DIGITAL MEDIA ASSISTANT Robyn Banks
IT
IT DIRECTOR Jeremy Leland
CIRCULATION
DIRECTOR OF AUDIENCE DEVELOPMENT
Geralyn Wilson
CIRCULATION MANAGER Riley Meyers
CIRCULATION COORDINATORS David Benvenuto, Cathy Krajenke, Rachel Moulden, Michele Wold
MARKETING AND EVENTS
MARKETING AND EVENTS MANAGER Jodie Svagr
COMMUNICATIONS AND EVENTS LEAD
Cathleen Francois
MARKETING AND EVENTS COORDINATOR
Jaime Presnail
MARKETING AND EVENTS INTERNS
Crystal Baker, Elassia Elias
MARKETING RESEARCH DIRECTOR Sofia Shevin
MARKETING RESEARCH COORDINATORS
Georgia Iden, Kristin Mingo
MARKETING RESEARCH SALES COORDINATOR
Alexandra Thompson
MARKETING RESEARCH ASSISTANT Alyssa Fueri
PRS GRAPHIC DESIGNER Alexa Dyer
BUSINESS CEO Stefan Wanczyk
PRESIDENT John Balardo
DIRECTOR OF BUSINESS OPERATIONS Kathie Gorecki
PUBLISHING AND SALES COORDINATOR Mikala Bart
ASSISTANT OFFICE MANAGER Natasha Bajju
SENIOR ACCOUNTING ASSOCIATE Andrew Kotzian
ACCOUNTING ASSOCIATES Sammi Dick, Austin Schmelzle DISTRIBUTION Target Distribution, Troy

RuthCasperDesign.com




Michigan Design Center
@ruthcasperdesign

Using black and white wakes up interiors and can feel mod or classic

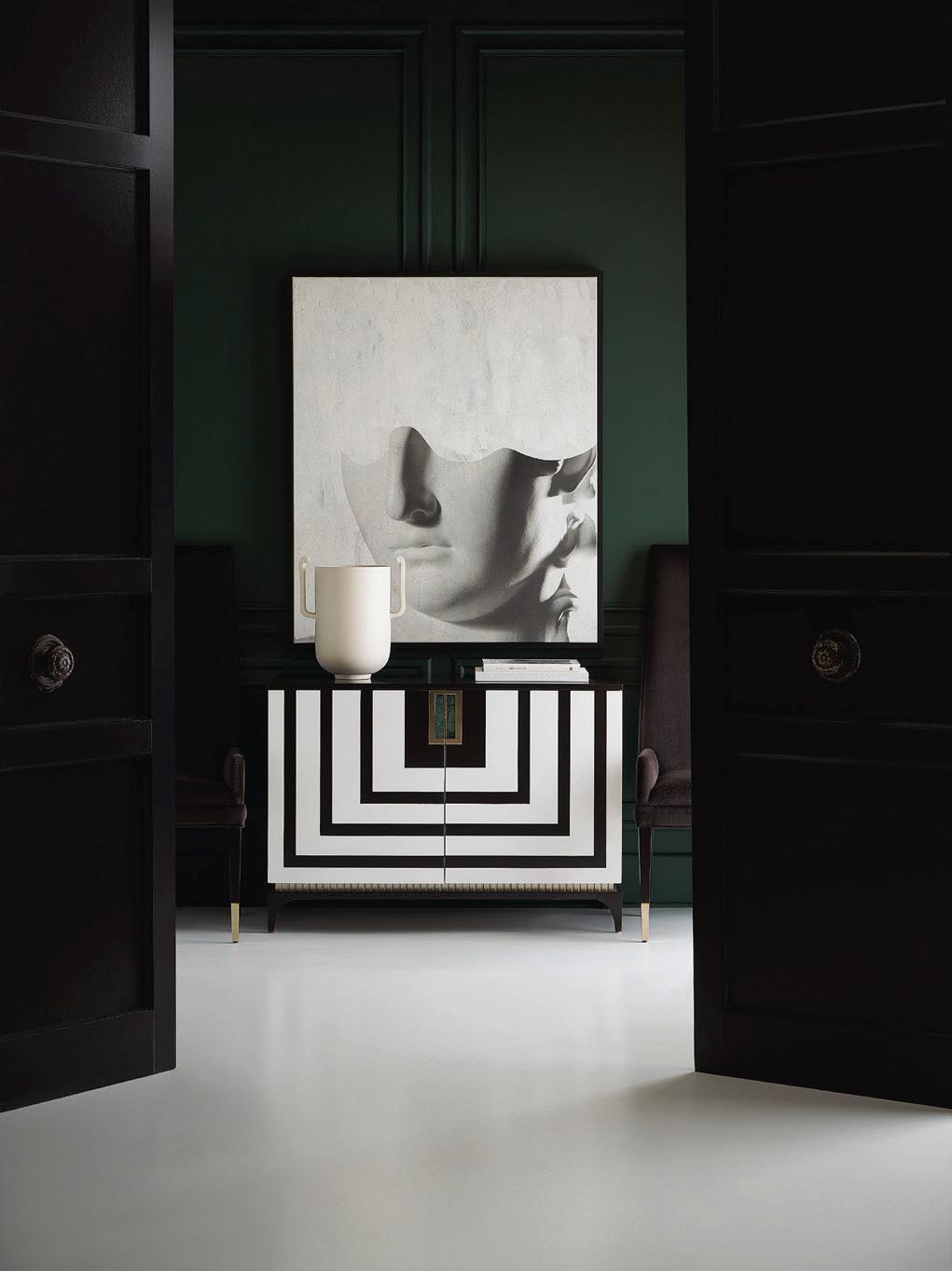

7. TEMPAPER & CO.’s Mosaic Scallop in Black and White removable wallpaper delivers high style to any space. $42.99/roll, Leon & Lulu, Clawson, leonandlulu.com, tempaper.com.






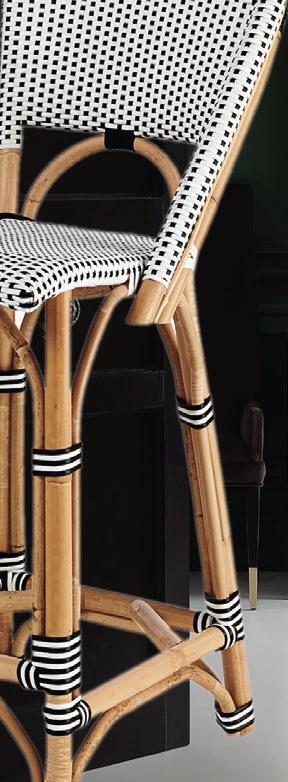



8. Go bold with CARACOLE’s Theseus Chest. $3,020, multiple locations, gormans.com.


1. DWR’s Kenny rug is crafted from hand-dyed New Zealand wool. From $2,595, DWR, dwr.com



2. This textured piece from HENZEL STUDIO was designed by Marilyn Minter. From $12,537, Arkitektura, Birmingham, arksf.com


3. Pastel hues and a circular shape make CC-TAPIS’ rug stand out. From $10,691, Arkitektura, Birmingham, arksf.com





4. MUUTO’s first tufted rug features a Studiopepe geometric design. From $1,549, Muuto, us.muuto. com


5. A subtle but powerful pattern defines this KRAVET rug. To the trade, Kravet, Kravet | Lee Jofa | Brunschwig & Fils, Michigan Design Center, Troy, michigandesign.com.

6. The luster of SERENA & LILY’s rug is the result of a special dyeing and washing process. From $1,098, Serena & Lily, Birmingham, serenaandlily.com

7. SERENA DUGAN STUDIO and ERIK LIDSTRÖM’s recent collaboration includes this Roma design. Price upon request, Serena Dugan Studio, serenadugan.com
8. Your feet will feel fine on this authentic fine Tibetan wool and silk area rug from KRAVET. To the trade, Kravet, Kravet | Lee Jofa | Brunschwig & Fils, Michigan Design Center, Troy, michigandesign.com.
9. Art becomes design in this HENZEL STUDIO rug. From $135/square foot, Arkitektura, Birmingham, arksf.com.


10. CC-TAPIS’ graphic rug is handmade in Nepal. From $7,330, Arkitektura, Birmingham, arksf.com

Textured, graphic, and hand-dyed rugs add beauty to any room in the house STYLED bY GIuSEPPA NADROWSkI
Elevate your at-home remote world with chenille, wood, leather, and more


1. Featuring rattan, the SERENA & LILY Balboa Desk gives off a relaxed, elevated vibe. $3,798, Serena & Lily, Birmingham, serenaandlily.com.

2. Choose how you work with the Leatherwrap Sitto-Stand Desk by BASSAMFELLOWS for GEIGER. $4,795, Design Within Reach, Grand Rapids, dwr.com.

3. This Shade Bin by HAY combines utility with elegance and keeps office waste out of sight. $40, us.hay.com.



4. Stay connected with COURANT’s leather-clad, wireless Magnetic Charging Stand. $149, Design Within Reach, Grand Rapids, dwr.com.

5. The Bowery Desk Lamp by HUDSON VALLEY LIGHTING is sleek and sophisticated. Price upon request, Lighting Resource Studio, Michigan Design Center, Troy, michigandesign.com.



6. Keep your desk organized with this stylish Pencil Cup in embossed shagreen by AERIN. $215, Neiman Marcus, Troy, aerin. com, neimanmarcus.com
7. You can’t go wrong with the striking Renato Chenille and Burl Wood Desk Chair by MERMELADA ESTUDIO x CB2. $999, CB2, Birmingham, cb2.com

Home-décor elements focus on nature and evoke a sense of wellness




1. An iconic design from 1864, Fruit is one of MORRIS & CO.’s earliest wallpapers — and it still makes a statement today. Price upon request, Rozmallin, Michigan Design Center, Troy, michigandesign.com

2. SKEEM’s Palo Alto Sticks are believed to ward off bad energy, aid in healing, calm and cleanse the body and mind, and bring good fortune to those who burn them. $19.95, CB2, Birmingham, cb2.com, skeemshop.com.

3. Oasis, in Dawn Stone by ARTAIC, is a natural stone tile designed to promote tranquility. Price upon request, artaic.com
4. These FRESH COAST CANDLE CO. Soy Wax Candles set a calm and relaxing vibe. $20, Ruth Casper Design Studio, Michigan Design Center, Troy, michigandesign.com, ruthcasperdesign.com.

5. Unwind with this Zen Meditation Pillow Set by GOOP x CB2. $399, CB2, Birmingham, cb2.com.


6. “Scattered Sun,” an original watercolor by SHERRY ADAMS FOSTER, is fresh and bright. $600, Michigan Artisan Corner, Michigan Design Center, Troy, michigandesign.com

7.
of nature to any
a
















































































Highly customized home showcases unexpected details that surprise and delight
DESIGN: IANNuZZI
STuDIO, DETROIT
GENERAL
cONTRAcTOR:
THOMAS SEbOLD & ASSOcIATES, bLOOMFIELD HILLS
INTERIOR DESIGN:
ELIZAbETH FIELDS
DESIGN, FRANkLIN
POOL: GILLETTE bROTHERS POOL AND SPA, TROY
TEXT:
JEANINE MATLOW
PHOTOGRAPHY:
RAFAEL GAMO AND DuSTIN HALLEck
On a scenic 3.5-acre site in Franklin sits a one-of-a-kind structure that blends effortlessly with the surrounding landscape. “The clients were looking for some juxtaposition,” David Iannuzzi, AIA, architect and principal of Iannuzzi Studio in Detroit, says.

They envisioned a modern form rendered in either traditional materials or completely unexpected elements — which is what they got. “It fits into the neighborhood and is unapologetically modern at the same time,” Iannuzzi says.

“The early design meetings were so fun and free,” he adds. “We like to work with people who are going to challenge us but are also willing to be challenged by us.”
The result is an elegant exterior featuring four pavilions topped with steep peaks that separate public and private spaces, which are connected by smaller glass hallways. “There are little moments we were trying to create for the house. Outside, it may seem simple, but the materials let the details stand out — like the siding that features vertical cedar slats that are very narrow, and the fiber cement panels.”
Iannuzzi worked with Elizabeth Fields, chief designer and owner of Franklin-based Elizabeth Fields Design, from the start. “The architecture has a quietness about it,” Fields says. “The goal was to make it beautiful and dramatic, but it’s also a family home.”
Clean lines balance the playfulness found in the fabrics, textures, and materials. “There’s a great unification of positive and negative, so you don’t get overwhelmed,” Fields explains. All of the contents were curated for the project, like the furniture and the light fixtures in the entertaining pavilion that contains the living room, dining room, and kitchen.
In the living room, with its double-sided fireplace, the nuances of the architecture and interior selections include the quietness of the chairs paired with the houndstooth on the sofa. “That’s what makes your eyes delight and what feels so right about the house,” she says.
A custom LED lighting rig suspended above the cooking surface and island bar blends stainless steel with walnut, and illuminates the kitchen with lights that can point up or down. Another layer of drama comes from the emerald green cabinets and the shapely rope fixture in the dining area.
Happy hues enhance a round rug that softens the primary bedroom. A variety of shades makes it a playful grounding point for the space, which includes a tweed sofa and a fabulous palette of fuchsia, black and white, turquoise, leaf green, nude pink, chocolate brown, purple, and lavender. The main bathroom is another show-stopper, with pink onyx on the sink and a black stand-alone tub.
Less structure at the start led to better aesthetic outcomes for the award-winning house. “This project was one of complete creativity,” Fields says.

PEAKS & PAVILIONS
Above: An exterior perspective shows the separation between gathering spaces and private spaces.
GOOD VIBRATIONS
Above, right: The multihued carpet on the stairs is uplifting.

SHOW-STOPPING
Right: Elizabeth Fields designed the striking tile pattern in the main bathroom. It wows in shades of green, black, pink, and white.

A pair of empty-nesters enjoys a tailored Contemporary for their latest act
buILDER: cRANbROOk
cuSTOM HOMES, SHELbY TOWNSHIP
INTERIOR DESIGN:
TuTTO INTERIORS, NORTHVILLE
LANDScAPING:
MOTOR cITY
LANDScAPING, ROcHESTER
TEXT:
kHRISTI ZIMMETH
PHOTOGRAPHY: JOHN cARLSON
F“un” and “sexy” were among the goals newly-minted empty-nesters set for the Oakland Township contemporary they started building in 2019, after their youngest child graduated from high school.
The couple knew they wanted something completely different from the Tudor-style home they’d built for their family of four in 2011. They gave interior designer Cheryl Nestro, of Tutto Interiors in Northville, a big to-do list for their new residence, which they worked on with Cranbrook Custom Homes’ architect Stephen McKay.
They wanted a Ranch home, privacy, something a bit modern, and to stay in the Rochester area. “The inside of the home needed to be open, and we wanted a completely different color palette and feel than our last home,” says the woman of the home. Nestro had worked with the homeowner on her previous home, as well. Also on the list: “A beautiful setting, floor-to-ceiling windows to maximize the views, and large areas for entertaining, inside and
out,” the homeowner says. “We also knew we only wanted the master bedroom and a private guest suite on the main floor. We put two additional bedrooms, a workout room, home office, and gathering space for our adult children when they’re home visiting on the lower level. We made sure the ceiling height was high, so you didn’t feel like you were in a lower-level living space.”
Together, the team crafted a design that checks all the boxes. “It took longer because we had to develop the property, and this house is completely custom,” the homeowner explains of the 18-month process.

Nestro says the house has many highlights, including a 10-foot art niche in the foyer and high ceilings throughout, which enabled her to use a mix of materials and pendants that look like fine jewelry and “really command your attention.” She also has a soft spot for the “swanky, moody” library, which she designed with a speakeasy vibe — the perfect spot for grown-up pleasures such as after-dinner drinks — and the “warm, cozy” great room with its dra-
GRAND TIMES AHEAD
The homeowners wanted their new house in Oakland Township to have a grand entrance.
matic fireplace, which features contrasting earth tones coupled with suede textured tile, walnut wood, and gray accent niches. “The polished porcelain floor looks like glass when the sun shines in,” she says of the space. “Surprisingly, the homeowners thought the great room wasn’t going to be used much, but they love it,” the designer says.


The homeowner calls the new build “very kitchen-centric,” adding, “It truly is the heart of the home. Cheryl gave me a kitchen she would love to cook in. We mostly eat at home, we make our own meals, and we love entertaining. This home is so fun to entertain guests in.” While it accommodates guests well, it also works when their grown children come home. “Cheryl knew we would still have young adults around part of the time, so she chose furniture and fabrics to accommodate our lifestyle. You can’t help but appreciate the attention to detail that Cheryl and her team put into this home.”
The new empty nest is everything the homeowners dreamed of, and more. “This home has exceeded our expectations. It was very well thought out, and lends itself to our lifestyle. There’s nothing we would have done differently.”


Mixing big-picture goals with stylish details brings this Bloomfield Hills home to life
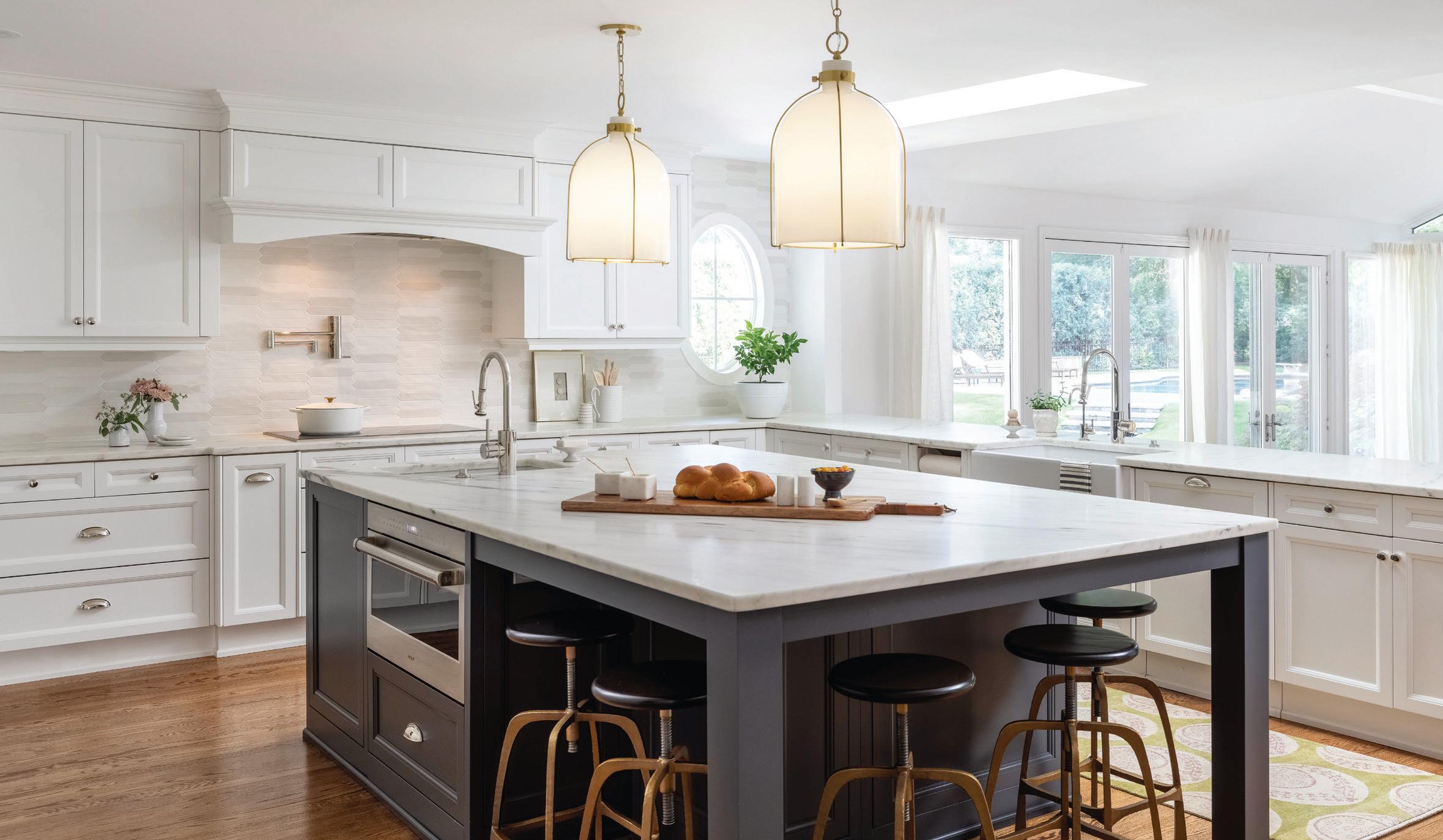
GENERAL CONTRACTOR: MAC CONSTRuCTION, ROYAL OAk
INTERIOR DESIGN:
DAYNA FLORY INTERIORS, bLOOMFIELD HILLS
TEXT: MEGAN SWOYER
PHOTOGRAPHY:
MARTIN VECCHIO
Interior designer Dayna Rasschaert is a big-picture designer, but don’t think for a second that she’s not into soulful details, right down to this home’s front doorknob a piece by Water Street Brass that has coining and ribbing along the handle.
The owner of Bloomfield Hills-based Dayna Flory Interiors is crazy about other detail elements, too, like the custom-colored wallcovering in the foyer — a Quadrille piece that turned both the homeowners’ and the designer’s heads. “We loved the motion of it, but I didn’t want it too strong, so we custom-colored it in gold. It’s more subtle,” Rasschaert says. Then there’s the charming flamingo wallpaper in a children’s bathroom. “It’s very fun. I mean, you don’t want flamingos in certain rooms, but it works here!”
Each room in the five-bedroom, 4.5-bath Colonial includes creative touches and well-thoughtout furnishings that are both practical for a large family with three dogs and pretty. One of the most unique elements is the Schumacher fabric dining table. “Schumacher will laminate fabric or treat it with a coating, so basically the table is upholstered. It works great and you don’t have to worry about scratching or wear and tear,” Rasschaert says.
ROOM FOR ALL
Above and right: The handsome kitchen and breakfast nook are perfect for the large family. The island expands the seating area. Opposite page: A unique element is the Schumacher fabric table in the dining room.

Above: Pops of green and textured pieces in the den showcase the creativity of both the designer and the homeowners. Below: A chic carpet pattern in the dressing room is “one of my favorites of all time, a Missoni,” Rasschaert says.

Color details also wow, like the rich Benjamin Moore black paint that coats the pantry cabinetry, the front door (inside and out), and the living room fireplace. “The color has a blue undertone; it’s a beautiful black,” the designer says.

The goal was to update the 1990s interior of the classic Colonial and make the space function for a family of eight (including three grade-school-age kids) and a crew of pets. They had previously lived on a smaller lot in Birmingham and wanted more space for a larger yard and a pool, among other things.
Dog-friendly appeal comes in the way of several accents, including the rugs in the dining room and the den. “They’re cowhide and they’re indestructible. They’re also kid-friendly. You could spill anything on them and it would come out,” the designer says.
Although the team worked within the existing footprint, some of the layout was changed, including the dining room and stairway. “The staircase had a 5-inch handrail with a newel on the right side and was partially in the dining room. We encased the opening and added an arch, so it looks more like an intentional wall. It gives the stairway its own look,” Rasschaert explains.
More makeovers occurred in the living room, where a striking black fireplace, which used to look like an “old-fashioned wedding cake with scrolls and moldings everywhere” takes center stage. Rasschaert added clean lines and moldings, and today the fireplace warms up the space considerably — as does the artwork, which once hung in the homeowners’ master bedroom and is now displayed above the mantel. “It fits there perfectly,” Rasschaert says of the striking black-and-white piece depicting what appears to be a winged woman. The living room’s settee is covered in an indoor-outdoor Schumacher fabric, “so the white is forgiving,” Rasschaert explains. Detailed drapes in a cream and smoky-blue hue feature embroidery and beads.
“The homeowner’s distinctive style means the overall look is layers of elevated fun,” Rasschaert says. “Just like the family, the design is playful and energetic. It’s a happy house.”
ARCHITECTuRE:
C-ART DESIGN GROuP, bLOOMFIELD TOWNSHIP
buILDER:
SEAN D. GARDELLA & ASSOCIATES, bIRMINGHAM
INTERIOR DESIGN:
JENNIFER ASMAR, ASMAR INTERIORS, TROY
TEXT:
JEANINE MATLOW
PHOTOGRAPHY:
bETH SINGER
It takes a village to pull off a custom build like this sensational Shingle-style structure. “We had the dream team. It was such a nice collaboration,” Jennifer Asmar, of Asmar Interiors in Troy, relays about the alliance between the architect, builder, and designer who worked on this impressive project for clients who were set to wed. “It was a second marriage for both, so they wanted a fresh start in a new home they could enjoy together,” Asmar notes.

Situated on a wooded corner lot they share with abundant wildlife, the location is especially fitting for the nature-loving couple. Fine finishes and unique architectural touches can be found both inside and outside the residence, which has an effortless flow. “It’s such a nice circulation of space and a great floor plan,” Asmar says. The interiors feature “a transitional look
with a mix of traditional and clean elements,” she adds. “We wanted to keep everything classic and timeless.”
The great room is the perfect example, with a marble fireplace flanked by walnut bookcases. Clever details include glass shelves with wood fronts that allow light to filter through. Sofas and chairs in a low-pile velvet sport a neutral palette that blends creams with emerald green. Full-height, sheer ripple-folded drapery panels further soften the space.
A striking bar area off the great room overlooks a wine cellar through an interior window. Oyster marble covers the counter and backsplash, providing just the right contrast against the dark cabinetry, which is structured and thick. In the wine cellar, wall-mounted bottles supported by pegs installed on stacked stone create a dramatic display.
Deluxe details continue throughout the home. In the kitchen, for example, thick quartzite countertops and an oversized glass backsplash play a prominent role. A 10-foot-wide island easily fits four counter stools.
The designer says the collaboration made the endeavor a pleasure. “It really was a
EYE ON DESIGN
Who wouldn’t want to start the day in this lovely breakfast nook? Note how the shape of the table’s base echoes the ceiling’s design.

Clockwise from right: The inviting family room with two comfortable Hickory Chair sofas, the well-appointed kitchen, and a chic bar area stand ready for everything from intimate family gatherings to large parties. Fine finishes and unique architectural elements add special touches.

team effort. Everyone was so well-seasoned and such a good fit,” Asmar says of the project, throughout which she worked closely with the wife. “She knew what she wanted and she was wonderful to work with, and we had people who were all on the same plane.”
One key person was Corey Campbell, architect and owner of C-arc Design Group in Bloomfield Township, where clients come for one-of-a-kind designs. “We take pride in good quality, a nice flow, quality elevation, and a great floor plan with no wasted space. We dedicate every inch of space to the client, and work with the inside and the outside to capture all the views,” he explains.


Builder Sean Gardella, general contractor for Sean D. Gardella & Associates in Birmingham, agrees. “The client respected us as the professionals and allowed us to collaborate to pull off a phenomenal product,” he says.
Gardella was inspired by the custom structure. “It’s remarkably comfortable, yet very sophisticated at the same time,” he says.
A retiring judge’s Plymouth condo takes a threedecade leap into au courant coolness
INTERIOR DESIGN:
KATHLEEN MCGOVERN STUDIO OF INTERIOR DESIGN, GROSSE POINTE PARK

TEXT:
PATTY LANOUE STEARNS
PHOTOGRAPHY:
JEFF GARLANDAs he was approaching retirement from his position as chief judge of the Michigan Court of Appeals and Court of Claims, this homeowner looked around his condo near downtown Plymouth and decided his digs needed a change, too. While the condo is in a wonderful neighborhood and he can walk everywhere, the interior needed work.
“I thought, I’ve got to freshen it up,” he recalls. “It was kind of stale, if you know what I mean.”
He contacted interior designer Kathleen McGovern at her eponymous Grosse Pointe Park studio and asked if she would come and take a look. He knew he wanted something modern yet classic as he entered the next chapter of his life.
A NEW CHAPTER
Above: You can’t miss the kitchen’s pretty Pewabic tiles, interspersed throughout the luminous blue Seneca hand-molded backsplash. Left: An inviting living room with all the classics provides the homeowner with a cozy spot for entertaining.
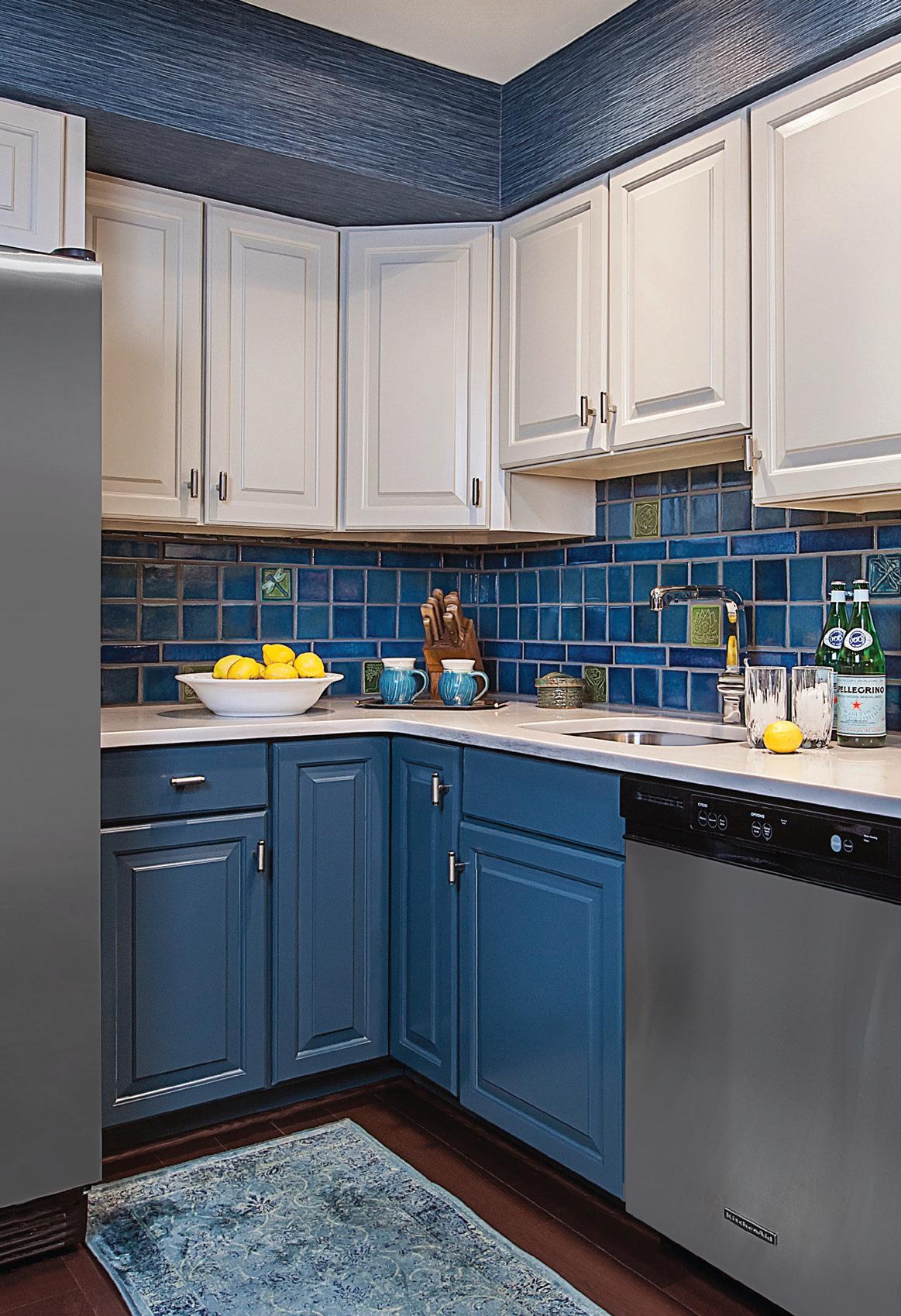
As they toured his 1,600-square-foot condo, built in the late 1970s, deciding what would stay and what had to go, the judge remembers telling McGovern he liked this or that furnishing, “and there would be silence,” he says with a laugh. “I could hear her wheels turning, but I couldn’t read her.”

McGovern and her assistant, Lynn Simlar, say the judge was a delight to work with, even though they were faced with many challenges — including transforming a dated palette of sunny yellow, gold, and red; popcorn ceilings; and some very last-century appointments. “He acquiesced when it came to a total re-do of his kitchen. And I gladly accepted two chinoiserie cabinets and a handful of Baker pieces,” the designer recalls.
“The living room had a strong blue influence, which transitioned into aquamarine in the dining room. We painted the living room ceiling a soft blue-gray (Sherwin-Williams’ Network Gray),” she adds, “and the kitchen looks great in blues, too — it’s beautifully bedecked with a luminous blue Seneca hand-molded tile with Pewabic’s famous decorative inserts placed strategically throughout the backsplash.”
“They really made a handsome space,” the judge adds.
“The important backgrounds were all up for grabs,” McGovern says. “We replaced all the original tile floors with 4.5-inch plank hardwood, replaced carpeted areas with wools, and selected beautiful handmade rugs for the kitchen, foyer, dining room, and bathrooms.”
McGovern’s team also updated the wall coverings and paint in every room, and “the luxury bath that was on his original list, along with the guest bath, were gutted and transformed into beautiful, functional rooms complete with heated floors, body sprays, and favorite pieces of art,” she says.


A total re-do of the window treatments was required to complete the library, and a mini office was created from the den’s walk-in closet and painted a brilliant green (“Just so it didn’t feel like a cave with no windows,” McGovern explains) with a sliding barn door, to keep any mess out of sight.
The judge loves McGovern’s stunning changes, and when he sees his neighbors he invites them in for a tour, to give them ideas of what could be done to their condos.
Brick Colonial on Lake St. Clair gets a new look and is entertainment-friendly
INTERIOR DESIGN:
MIcHAEL cOYNE DESIGN, bIRMINGHAM
LANDScAPING:
MOSHER DESIGN cO., ROYAL OAk; bAckER
LANDScAPING, ROSEVILLE
TEXT:
GIuSEPPA NADROWSkI
PHOTOGRAPHY: JEFF GARLAND
“The best three gifts you can give to a house are a reflective personality, serenity in disposition, and attention to details,” designer Michael Coyne says of a recent Lake St. Clair project in Grosse Pointe Farms. Coyne, who owns Birminghambased Michael Coyne Design, was brought on for a complete interior renovation. The goal was to create a space that was “low-maintenance, not pretentious, and, most importantly, entertainment-friendly,” he says.

In the kitchen, a monochromatic black-and-white palette highlights a curated mix of metals, fabrics, and finishes. “I believe mixing wood species and metal finishes makes for a much prettier project with longer appeal,” Coyne says. The cabinets, designed by Coyne
and custom-built by Dan Connell of Pointe Kitchen and Bath in Grosse Pointe Woods, feature unlacquered brass hardware. Antique brass accents the black leather chairs that surround the oversized island, while a rose gold faucet and hammered nickel sink play effortlessly with the marble counters, chrome, and polished brass found on the range, and the black iron details on the sconces and chandelier.
In the living room, an oversized striped sofa and two patterned custom ottomans seem to float above the sisal diamond grid white carpet from Chris Smith’s Carpet Design Group in Troy. The living room transitions effortlessly into the dining space and adjoining family room. A Sarreid Limited Jupe dining table expands to seat eight, courtesy of hidden leaves. In the family room, the sofa’s wood frame acts “like eyeliner,” Coyne says. “It really makes the silhouette stand out.”
The library wows with high-gloss black custom cabinetry and alligator-embossed leather insert panels. A retro-inspired desk and sleek brass bar tower from P.F. Galleries in Troy add a Mid-century nod to the space. In the stairwell, a circa-1940s motor yacht graphic takes the helm. “I found it at market,” Coyne says, “and we all fell in love with it.”
For the family room and much of the first floor, a color study helped the couple select a black-and-white theme. “They’re on the water, and that was their color,” says designer Michael Coyne.

In the entry, an architectural metal Arteriors table complements the Deco-inspired design of the sculptural striped cube. Above, a painting featuring white birch hangs boldly. The piece, among the only brightly colored additions to the new space, was a gift from the wife to the husband, an avid outdoorsman.

The first-floor powder room is a glamorous departure from the sleek color scheme. It comes to life courtesy of York’s hand-painted cork wallpaper, which “has a bit of a tribal feel,” Coyne says. Cut-crystal sconces from Visual Comfort mimic the pattern found in the wallcovering.

The renovation increased the four-bedroom, fivebath house by 2,000 square feet. “We also added a master bath, a mudroom, a powder room, and a four-car garage,” Coyne says. “We made sure everything was impeccable and simple. We want people to see the place as one beautiful, completed thought.”

Clockwise from left: Designer Michael Coyne likes to mix metal with wood, as seen in the kitchen. The library impresses with highgloss black cabinetry. The powder room vanity stands out thanks to a beautiful wallpaper backdrop — a York hand-painted pattern that “has a bit of a tribal feel,” Coyne says.
Wallcoverings, fabrics, and fixtures add personality to a Birmingham newbuild that lives like a high-end hotel

buILDER:
THOMAS SEbOLD & ASSOcIATES, bLOOMFIELD HILLS
INTERIOR DESIGN: JANE SPENcER
DESIGNS, bIRMINGHAM
TEXT:
kHRISTI ZIMMETH
PHOTOGRAPHY:
MARTIN VEccHIO
A“beautiful retreat” is what this homeowner had in mind, designer Jane Spencer says, when she contacted her in the spring of 2020 after purchasing a newbuild in Birmingham. Inspired by relaxing stays in high-end hotels, the busy mom of three elementary-school-age children came to Spencer for help in creating a home that felt both functional and fashionable.
“I wanted the vibe to be similar to a luxury hotel — a space that’s open and airy yet modern, with a bit of edge and personality,” the homeowner shares. “I love a Four Seasons. They’re all very different in terms of how they’re decorated, yet all reflect the same feeling of luxury.”
The homeowner had collaborated successfully with Spencer on other residences, and she knew she could transform the 4,800-square-foot Contemporary Farmhouse into the warm and inviting space she envisioned.

Built by Thomas Sebold & Associates as a spec home, the residence featured an open floor plan with plenty of space, including five bedrooms and four full baths. “TSA did a beautiful job on the home itself. We wanted it to be
COME ON IN!
functional for the family, yet stylish,” the designer explains of the project’s goals. “We wanted to add warmth and texture, and define the rooms.” Priorities included “tricking out the main floor to feel cohesive and layered, sleek yet inviting,” she says.
Spencer suggested defining spaces with wallcoverings — something the homeowner agreed to immediately. “I’m not one for clutter but because the spaces, especially on the first floor, all tie into each other, we had to use wallcoverings and texture to separate the rooms but also ensure that they would flow and feel connected,” she says.
They started with the first floor, including the two family rooms, kitchen, dining area, and the wife’s home office, and followed a monochromatic color scheme with a slightly different use of texture on the furniture and wall coverings in each space, to add definition.
“Large rugs in each room ground the seating areas and make them feel larger, while adding layers to really make the furniture pop,” Spencer says. The designer opted for wool in most spaces, she says, because of its softness, durability, and luxuriousness. “It just lasts longer,” she notes.
“The colors are muted and soft because we wanted to keep the focus on the beauty of the home and the large windows that produce amazing natural light all day,” the homeowner adds.
To achieve the look of a high-end hotel, Spencer added new light fixtures throughout, with luxurious elements such as acrylic, crystal, silk, and linen. She used velvet in the family room chairs and sunroom pillows, silk in the dining room’s mural-like wallcovering, and crystal in the family room lamp and powder room pendant. Spencer advises homeowners to go for the bold when decorating large spaces and working with open floor plans. “Don’t be afraid to pump up the scale of everything; there’s nothing worse than a huge family room with a small rug.”

Spencer loves how the project turned out and the homeowner does, too. She says she’s excited to start phase two of the project, which includes the second-floor bedrooms.


A Birmingham custom home showcases unique details
ARCHITECTuRE:
CHRISTOPHER J. LONGE, AIA, ARCHITECTuRE & INTERIORS, bIRMINGHAM
buILDER: kELLY buILDING & DEVELOPMENT CO., bIRMINGHAM
HOME ENTERTAINMENT
SYSTEM: SOuNDCHECk, SOuTHFIELD
INTERIOR DESIGN:
MARIANNE JONES, LLC, bIRMINGHAM
LANDSCAPING: MOSHER DESIGN CO., ROYAL OAk
TEXT:
JEANINE MATLOW
PHOTOGRAPHY: bETH SINGER
This was a huge departure from the home the couple, empty-nesters, originally had,” Marianne Jones says about a Contemporary dwelling she worked on with her design partner, Elle Tor. In addition to Marianne Jones, LLC, based in Michigan and California, the homeowners retained Kelly Building & Development Co. and Birmingham architect Christopher Longe. White oak walls warm the library, where a partners’ desk joins upholstered chairs that share an ottoman by the fireplace. Built-in cabinetry merges metal mesh doors with file drawers below. In the living room, an art television was mounted above the marble fireplace, which was
offset to connect to the fireplace in the library. A stepped ceiling breaks up the long and narrow space. Swivel chairs along the window wall exemplify another style. “We wanted something that would look sexy from the hallway with beautiful, open backs that add visual interest,” Jones says. A velvet sofa grounds the space.

A dining area is located between the living room and the kitchen. “It’s a sophisticated space, and the floating staircase is an engineering feat,” Jones says. The railing, featuring steel construction and open treads, showcases a classic spindle pattern. The one-of-a-kind design was further embellished by strategically placed pendants.
The homeowner wanted the island facing the dining area to feel more like a buffet, so the seating is tucked behind it. Tor chose a neutral motif for the dining chairs. “It gave it a splash of a texture and pattern that breaks up the space and moves the eye,” she says.
Similar tones appear in the kitchen and dining area light fixtures. “There’s a connection on the entire first floor,” Jones says. In the kitchen, Shaker-style cabinets conceal a
TAKE A SEAT
Both pages: “We really enjoy the library, with the fireplace and the TV, and the lounge chairs and the windows,” the husband says. The library is where work truly gets done, thanks to comforable furnishings and lots of natural light.
refrigerator and a freezer that flank a pantry. Glass-front cabinets are great for display.

Symmetrical elements continue on the second floor, where the master bath has an enclosed toilet area to the right and a shower on the left. A floating vanity, porcelain tile flooring, and a soaking tub are among the deluxe touches.


The master suite has a marble fireplace with window seats on either side, and includes furnishings from a previous home. “We wanted to evoke a response for the upstairs that has soft, subtle tones and sea glass colors,” Jones says.
On the lower level, a custom bar on casters can be tucked away, while a round table hosts games and meals.
“The vibe is warm and cozy,” Tor says. “We wanted some warm tones down there, to give it a lounge feel with a sophisticated spin.”
“We really enjoyed the whole process,” the husband says. Adds his wife: “We wanted an in-town home with a great flow for entertaining friends and family, and we’re happy with the result.”



















It was all about mixing his-and-her vibes in this Grosse Pointe Shores home, where Annie Kordas — who owns Annie Kordas Interiors, based in Grosse Pointe Farms — injected the space with rich blues, intriguing patterns, fresh accents, and a tiny nod to nautical.

INTERIOR DESIGN:
ANNIE kORDAS
INTERIORS, GROSSE POINTE FARMS
TEXT:
MEGAN SWOYER
PHOTOGRAPHY:
JEFF GARLANDKordas says balancing masculine and feminine appeal was the name of the game for this particular project. “He wanted rich colors and a handsome look, and she wanted light, airy, and fresh,” the designer says of the couple’s goals. They had recently married, and the man had lived in the home before they tied the knot.
Working strictly on interior design (no footprint changes were needed) in the 1938 Cape Codstyle home, Kordas embraced many of the pieces brought in by the husband’s former designer, D.J. Kennedy, a well-known and highly respected designer who passed away in 2016.
“We kept a lot and blended it with new items to create a fresh, updated look. The woman of the
house wanted it lighter and brighter, and more transitional than traditional.”
In the dining room, the team agreed upon a Ralph Lauren textural fabric wallpaper. “It’s not grasscloth; it’s more a fabric,” Kordas explains. In a deep-blue hue, it picks up on the color of the lake, just beyond the windows. “Using that wall treatment is a dynamic way to balance the masculine and feminine,” she says. Meanwhile, the space’s chandelier also features a masculine feel, with leather and brass materials. “The side chairs, with their woven texture, are an earthy nod to lake life, while the host and hostess chairs are large and more masculine.” Floral drapes complement the space. Kordas says she’d be remiss if she didn’t try to create a special seating area near the room’s bay window. “That was wasted space; they needed a little seating area because it’s so pretty looking out to Lake St. Clair from there. It’s more feminine, too.” She added gray wingback chairs and a metallic and marble pedestal table.
HIS & HERS
The dining room combines his tastes as well as hers, thanks to the astute eye of designer Annie Kordas.
“We could have gone more formal in this home,” she continues, “but they wanted it to feel relaxed — so instead of, say, a glass China cabinet in the dining room, I went with a woven jute cabinet and kept it on the shorter side.” A collection of chinoiserie and abstract pottery are highlights on the piece.
Kordas used a subtle wallpaper on the ceiling. “This was a way to provide the woman of the home with another touch of what she wanted,” she notes. The wallpaper has a feminine feel, with an ultra-fine woodgrain pattern and a tasteful metallic treatment.
After they tied the knot, this couple’s Grosse Pointe Shores home became a marriage of masculine and feminine touches
In the living room, new millwork was added to create dimension. Two large chests felt slightly dated, so Kordas brought in huge statement mirrors to place above and behind them. “They bring in color, pop, and boldness,” the designer says. As for what’s underfoot, Kordas likes a rugon-rug effect. “I love the huge flat-weave rug that spans much of the room. It’s got a nice ostrich-leather border that the husband likes. Then we put a more feminine rug that’s hand-knotted with a softer, lake pattern on top.”


For the sunroom update, Kordas introduced new paint colors and reupholstered furnishings. “We purchased new accessories, including Riviera table lamps from Palecek, a Lucite drink table from the John-Richard Collection (keeping the look light), and a more size-appropriate coffee table from Braxton Culler that complemented the room’s round dining table and chairs,” she says.
“We chose to recover the four dining chairs in the same Kravet Taupe Ostrich Leather that borders the custom flatweave rug in the adjacent room,” Kordas adds. “Rattan works well in these types of settings.”
A brass antique sailboat sculpture and an antique fish tray in bright orange (from Judy Frankel Antiques in Troy) add to the mix without being heavy-handed.
Today, the home is a nice marriage of textures and patterns, drawing from his masculinity and her femininity. “Once we were able to convince the husband that the former colors weren’t aging well, the couple compromised — she went darker and he went lighter, for a balanced color scheme of navy, grays, and warm neutral tones.”
LUXE LIVING
Luxurious details define this Northville home, especially in the living room.

This Northville home is both modern and classic, with intimate spaces, many fireplaces, and loads of luxe for family entertaining
ARCHITECTuRE:
Tk DESIGN AND ASSOCIATES, SOuTH LYON
buILDER: MIkE MILLER buILDING CO., NORTHVILLE
INTERIOR DESIGN:
CARRIE LONG INTERIORS, ROYAL OAk
LANDSCAPING: SHECTER LANDSCAPING, kEEGO HARbOR
TEXT: PATTY LANOuE STEARNS
PHOTOGRAPHY: JOHN CARLSON
When Carrie Long sat down with her clients to talk about the design for their new home in Northville, there was no push-and-pull, as often happens in many first-time meetings.
“It was an amazing and electric design session,” Long, of Royal Oak’s Carrie Long Interiors, recalls. “They were extremely knowledgeable about construction and building, and they came with great ideas.”
The designer and clients were so engaged and in sync, Long says, she knew right away that it would be a fun and fantastic project. “The architect (TK Design and Associates of South Lyon) was hired before me, so we (were able to get) to work immediately,” she says.
The new build would be an 8,700-square-foot home that blended Modern Farmhouse, Euro, and Tudor sensibilities. “It’s very classic,” Long says.
The clients also love entertaining friends and family, particularly their son, his wife, their daughter, and others.
The wide-open, Euro-style kitchen features a tray ceiling with hand-scraped beams. It’s equipped with high-end appliances, including a Wolf range and a raised and fully integrated Sub-Zero refrigerator. The island sports a cerused oak finish — a technique that creates a two-toned look, where the open grain of the wood is accentuated against a contrasting base color.

Just off the living room, with its coffered ceiling, intimate seating, and limestone fireplace, a four-season sitting room welcomes with a cushy down-and-foam-
filled sectional, good lighting for reading, and views of the beautiful outdoors.
Scale was very important to this couple, so no room is too oversized. Cozy, comfy, and inviting are the ruling adjectives, and warm is the feeling Long imbued throughout. Six fireplaces — in the living room, family room, office, master bedroom, and lower level — ensure the home is toasty throughout the cold-weather months.
In the mahogany-stained office, the desk, ceiling light, fireplace, and built-in shelves were all designed by Long.

The lower level is just as welcoming as the rest of the house, with a two-way fireplace, a bar, a dining area, and a huge, site-built wine room with soft theater lights and European oak walls that can hold up to 1,500 bottles. Long designed the revolving glass doors and wine display.
For the husband, there’s also a full woodworking shop where he makes his own furniture pieces, including the end tables in the sitting room. In the upper level, the wife has created a craft room as her personal space.
All in all, this place is a dream house for a loving family who will spend the rest of their days celebrating their togetherness in the most comfortable way.
William Ku may not be among the better-known Mid-century Modern architects, but his credentials are impressive. Born in Shanghai, China, in 1922, he earned two master’s degrees in architecture and served as vice president and chief designer at Minoru Yamasaki and Associates. He became president after Yamasaki’s 1986 death.
a spacious tree-lined lot. The plan was to “keep the integrity of the architecture itself and not change it, yet add light and brighten it up inside.”
INTERIOR DESIGN:
S|A|M INTERIORS, bLOOMFIELD HILLS
TEXT: kHRISTI ZIMMETH
PHOTOGRAPHY: JEFF GARLAND
A Bloomfield Hills residence that designer Staci A. Meyers recently renovated is among Ku’s early works. Built in 1961, it’s a roomy 4,800 square feet, with four bedrooms and 3.5 baths.

The homeowners had long admired Mid-century architecture. After living in a variety of architectural styles through the years, they were intent on finding an authentic Mid-century Modern house when they decided to downsize.
Their dream came true in 2019, when they purchased the low-slung property on
The couple hired Meyers, based in Bloomfield Hills, to help them achieve their goals. “The best part is the pure architecture of the structure and the windows, which are floor-to-ceiling throughout the house, so there’s a lot of natural light,” Meyers says. “There’s also a good floor plan. The house has an intimacy, yet also feels grand and exciting.”
That’s not to say there wasn’t room for improvement. “Their main focus was the kitchen. It was really closed off and had a triangle in the middle,” Meyers explains.
Sensitive updates and keeping the best of the past helps a Mid-century Modern residence live in the presentREASON TO SMILE
WHAT’S COOKIN’?
Above and below left: The team removed a wall in the kitchen to open the space to the dining room, and added a long island perfect for cooking and entertaining.

WALLS DO TALK
Right: Hang a Laurie Tennent botanical, like the one shown here, and you’re sure to add an organic “wow” factor to any space.


She suggested taking down a wall to open the space to the nearby dining room, and adding a long island.
The cabinetry in the powder room and laundry was also replaced. The original laundry was “shoved in the back, by the guest room,” Meyers says, so the new laundry space was added to an existing wall of narrow closets expanded into the garage.
Meyers borrowed space from the original guest room to create a larger master closet. Outdated flooring throughout the house was replaced, and the team removed dated built-ins and carpet in the master suite.

“We left the architectural beams because they were original, but otherwise brightened everything up,” Meyers says. They left the office alone, but updated the foyer, adding a display niche for the homeowners’ Lalique glass collection.
The husband, who’s retired from commercial construction, served as the project manager and “loved doing it,” his wife says. “Luckily we had ordered the appliances and everything before Covid shortages got crazy,” she adds.
Splashes of blue throughout — including the kitchen’s eye-catching oven area and the living room’s sofa — are a nod to the wife’s favorite hue. “We wanted a color that would make her smile,” Meyers says. “The house is now a reflection of what she loves.”








Because of the low ceiling height, designer Lauren Tolles chose flush-mount lighting, which gives off a diffused light and looks historic.
A fresh take on classic English design in Grosse Pointe
buILDER: SuLLIVAN buILDING cO., GROSSE POINTE FARMS
DESIGN:
MAISON bIRMINGHAM, bIRMINGHAM
INTERIOR DESIGN: SuLLIVANSTRIckLER DESIGN, GROSSE POINTE
TEXT:
MEGAN SWOYER
PHOTOGRAPHY:
MARTIN VEccHIO
TRIPLE DUTY
A large custom high-gloss navy and glass cabinet provides both display and storage areas; a serving area is hidden behind the center doors.

Lauren Tolles, of Maison Birmingham in Birmingham, had the pleasure of updating a traditional kitchen, breakfast nook, and scullery in Grosse Pointe. The moment the designer stepped into the 1920s Tudor-style home, she was overwhelmed by its beauty. “It was really grand and ornate, and had beautiful vaulted ceilings with an impressive scale,” Tolles recalls. When she first set eyes on the kitchen, however, she was surprised to discover low ceilings and a nondescript look.
“It’s the way these areas in the old homes were,” the designer says. “(The kitchen spaces were) more for servants; this one even had a little back stairway that led to the servants’ bedrooms.”
Tolles, who worked closely with interior designer Victoria Strickler, says the homeowners’ biggest concern was function and creating a more open feel. “The rest of the home was a little more transitional than traditional. I remember the homeowner saying, ‘It’s unfortunate we’re in this room (the kitchen) so much, and it doesn’t feel like the rest of our house.’ ”
Without removing walls or raising ceilings, the team decided to gut the space. “We had to get creative with the layout and finishes to make it feel taller,” Tolles says.
As for color, the house is an English-style Tudor, so Tolles wanted to try to em-
brace its English roots by using lots of brass, and she also wanted to keep the original steel windows. “The homeowners installed new unlacquered brass window screens so they could open and use the original pushout, casement-style windows.”
Because the kitchen ceilings are so low, Tolles went with a white oak for the flooring. “We chose a herringbone pattern, in keeping with the rest of the house, but wanted it a bit lighter,” she says. To stay true to the home, she added darker navy and walnut to provide some contrast. The cupboards store all kinds of items including mixers and more. There’s also a warming drawer, which the homeowners say comes in handy for entertaining or keeping meals warm when the kids are at sports practice late.
The team decided on porcelain with an onyx pattern for the countertops. It’s got subtle movement to it, but it’s an engineered material so it’s easy to wipe down and clean. The hood and niches are wrapped in or lined with the porcelain.

The bottom line is that the homeowners didn’t want to get into construction. “We thought we’ll embrace it and work with the walls and ceiling, and just make it feel airier,” Tolles says.
Tolles and her team also added a part-mudroom/ part-pantry/part-coffee-bar space (also known as the scullery). “Here, they make juice drinks and coffee, change their shoes, and keep their dog leashes,” Tolles says. “The homeowners wanted somewhat of a trendy tile, so I found some hand-painted marble tiles. He loves marble and these have a pop to them.”
The designer wanted to keep a lot of the original features in these spaces, including a 1920s swinging door. “That oak is beautiful and original. I didn’t want to change it.”
“It’s fun working in older homes,” she continues. “You’ve got parameters, and I like that challenge. Also, everything we did had to relate to the rest of the house.”
Above and above, right: Lauren Tolles, who worked closely with interior designer Victoria Strickler. says the homeowners’ biggest concern was function and creating a more open feel. A perspective of the cabinets, showing their storage capabilities.


Right: The homeowners installed unlacquered brass window screens so they could open and use the original push-out casement-style windows. The over-the-sink lighting complements the look perfectly.
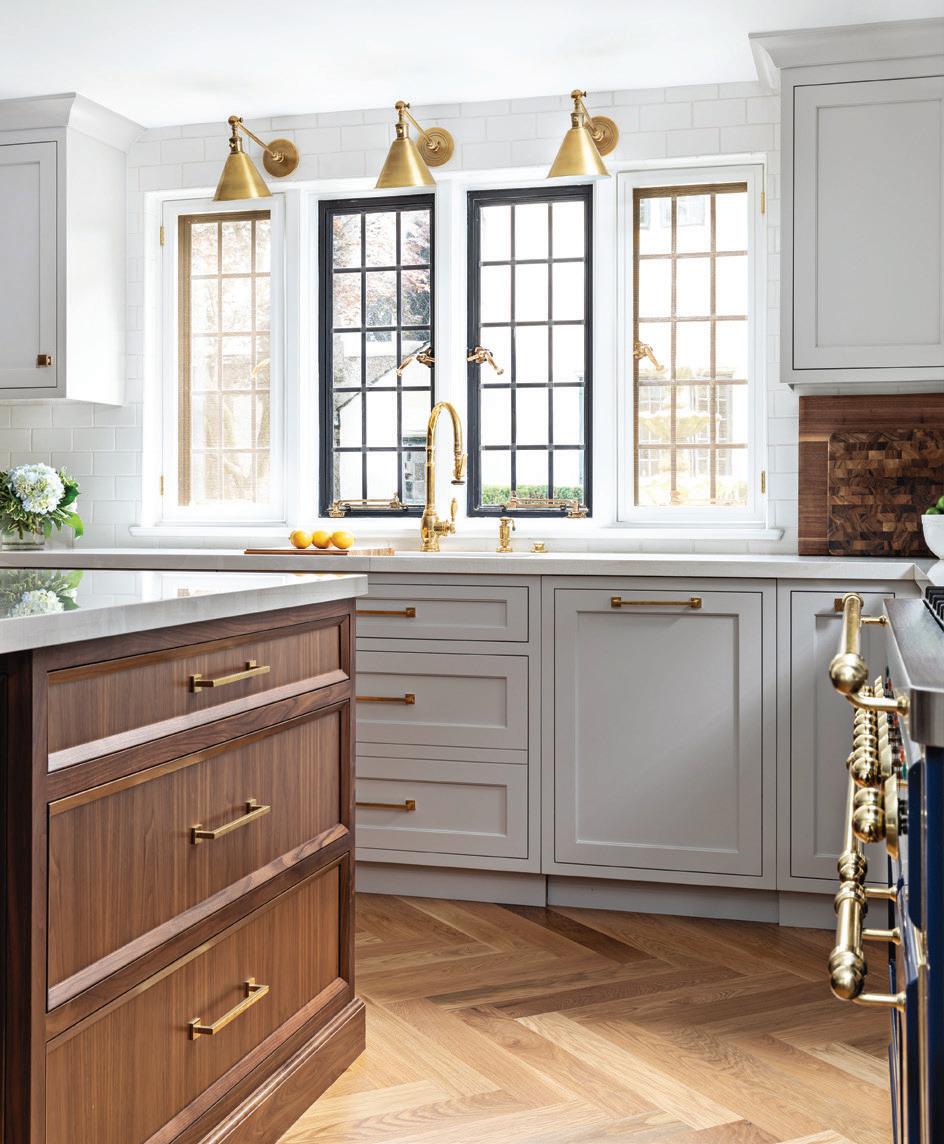
ARcHITEcTuRE: kRIEGER kLATT ARcHITEcTS, ROYAL OAk
buILDER: bRANDYWINE cONSTRucTION & MANAGEMENT, bIRMINGHAM

DESIGN: IDEOLOGY, bIRMINGHAM
INTERIOR DESIGN: kATIE RODRIGuEZ DESIGN, bIRMINGHAM



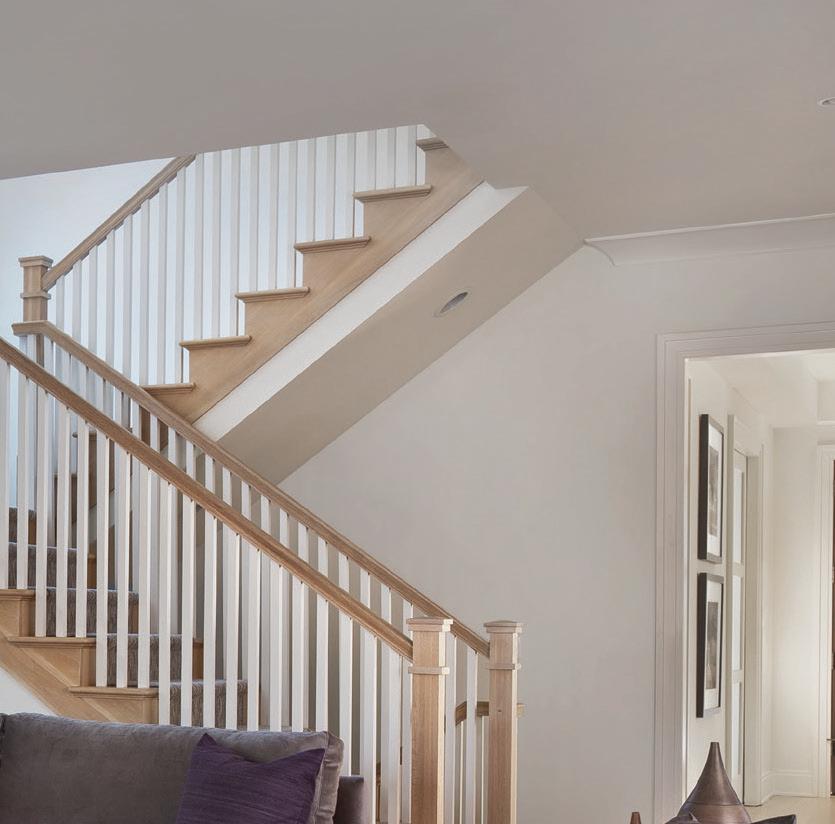

TEXT:
kHRISTI ZIMMETH
PHOTOGRAPHY: bETH SINGER
Homeowners often envision interiors that resemble their favorite boutique hotel. Few, however, actually move to a city because of a hotel experience.


This couple had moved to Michigan with their 16-year-old son when the husband accepted a job with the NBA. They explain that they chose to live in Birmingham because he used to stay at the Townsend Hotel whenever he came to town, and the couple agreed they really liked the city’s vibe.
The lot was purchased from Brandywine Construction and, after taking down an existing structure, the couple started from scratch with Brandywine, Krieger Klatt Architects, and designer Katie Rodriguez on a replacement that included four bedrooms and four baths.

Using an existing design as a starting point, the team tweaked and tailored the floor plan to fit the family’s tastes and needs. They added a sport court
Above: The living room is clean, modern, and bright. Right: The master suite exudes elegance with special lighting and quality materials.
in the backyard and a full gym in the basement, as well as an apartment above the garage for guests and the couple’s parents.
The family’s existing furniture and other items that were making the move to Michigan were taken into consideration during planning. Rodriguez describes the look as “clean, modern, and bright,” and says the goal was achieved by utilizing a minimal palette of neutral colors and adding accents in pillows and art. A light white oak floor grounds the space while reinforcing the “modern, yet welcoming” feel the designer and homeowners were after.



A bonus is the covered loggia just outside the living space, which extends the entertaining area. Project highlights include the kitchen, with a clean, streamlined design and a transom window over the countertops. “I don’t see that often,” Rodriquez says. “It accomplished bringing in light without having a window that was looking at the neighbor’s house.” She also loves the main living area. “It feels like something you can really sink into with close family and friends, yet it’s polished enough for entertainment.”







A talented designer updates a 1970s Up North cottage as a getaway for an active family
buILDER: STEVE JAkEWAY buILDERS, PETOSkEY
INTERIOR DESIGN: TEXTuRES INTERIOR DESIGN, GROSSE POINTE FARMS
TEXT: kHRISTI ZIMMETH
PHOTOGRAPHY: bETH SINGER
Residential projects from the 1970s don’t often age well. The five-bedroom, 4.5-bath, 4,000-square-foot cottage that Alexis Elley, of Textures Interior Design in Grosse Pointe Farms, recently completed is no exception.


Built in 1979, the Harbor Springs property in the L’Arbre Croche development boasted a good layout, with outdoor access on each of the four levels and a walking path to Lake Michigan. But it also had unattractive flooring throughout, an outdated kitchen and bathrooms, painted cedar walls, and popcorn ceilings. “Nothing had been touched since it was built,” Elley explains.
The homeowners, who live in Grosse Pointe Farms, “wanted something fresh and different,” the designer says, and were looking for a getaway that complemented the young family’s active lifestyle. “They wanted a space that caters to entertaining and family fun,” Elley says. “Since this was a holiday home, I would be able to use designs that were a little out of the box,” she says.
The project was “a total gut job,” although the layout remained largely the same except for the master suite, which originally had odd in-room sinks. “We had to reconfigure that, and move the sinks out of the room to make the bathroom private and functional,” she says. “We also added a wall of custom built-ins in the great room for storage, as well as custom bunk beds in the bunk room.” The team updated other bathrooms and the kitchen, as well.
For the interiors, the homeowners wanted “a natural and serene environment with subtle color,” Elley explains. She describes the overall interior style she created as “rustic glam, with some transitional and modern elements. I love to use neutrals, including white and brown, with pops of black and little splashes of color.”


Nicknamed “The Treehouse,” the property is surrounded by woods, which led Elley to incorporate subtle greens and blues, in addition to “lots of natural textures and tones,” throughout the residence.
The expansive great room is among Elley’s favorite spaces. “We created three areas to accommodate dining, a seating area facing the fireplace for conversation, and a large sectional and ottoman facing custom built-ins for movie nights,” she shares. The original stone fireplace, which serves as the room’s focal point, was updated with a new mantel made from reclaimed white oak and a black granite hearth.
“We couldn’t be happier with the end result,” the homeowners assert, adding that they consider The Treehouse their “happy place.”
“We come up as often as possible,” the couple says. “Alexis brought our very basic vision to life, and then some.”

PROMINENT DESIGN
Both pages: The renovation project at this Gilbert Lake-area home started with a bathroom overhaul and led to two additional large-scale phases.
Gilbert Lake-area home undergoes an exquisite makeover
buILDER: MOSHER
DOLAN, ROYAL OAk
DESIGN: CbI DESIGN PROFESSIONALS, bLOOMFIELD HILLS; INTEGRATED ARCHITECTuRAL INTERIORS, bLOOMFIELD HILLS

INTERIOR DESIGN:
DANA JACOb
DESIGNS, FRANkLIN
LANDSCAPE
ARCHITECTuRE:
STEWART HASS & ASSOCIATES, EASTPOINTE
TEXT:
TRACY DONOHuE
PHOTOGRAPHY:
bETH SINGER
Nearly a century ago, this home was built in an idyllic setting along Gilbert Lake in Bloomfield Hills. Featuring distinctive Michigan split-face fieldstone, the prominent structure was designed in a grand Colonial Revival Farmhouse style on a nearly 8-acre, picturesque parcel of land. The property includes the island in the middle of the lake. Its current owners purchased this historic gem in 2007.
“The home was more than we ever imagined. We’d been looking for a house, and the day before I saw the listing email, we’d decided to take a break from our search,” the homeowner recalls. “When we first saw the property, (we knew) it was magnificent. It was out of our price range, but we bought it on a whim. My husband said it would be the best real estate investment he would ever make — and he’s in real estate.”
In 2016, the homeowners decided to embark on an extensive four-year, multiphase renovation and expansion project to better showcase their collective passions centered on art, wine, entertaining, and family gatherings. They also wanted to maximize the home’s stunning water views. Maintaining the integrity, tradition, and many of the historical details of the original house was challenging, but paramount to the project.
Robert Clarke, president and owner of CBI Design Professionals in Bloomfield Hills, explains that the project started with a bathroom renovation and led to two additional large-scale phases. “The second phase was to add a wing to the house that included an attached garage, kids’ activity area, new mudroom and rear stairs, laundry, and updates to the family room. It was the owners’ way of seeing whether the home could be expanded to look as if it had been there 100 years. The original stone on the house is much larger, a bit darker, and more squared than what you find today, but (getting a close) match on the new stone needed for the addition was critical to the project.”
According to Clarke, who also runs Integrated Architectural Interiors, the masonry work involved a lengthy process, but the new stone harmoniously blended in with the aged patina of the original stone after it was cleaned and restored to its former condition. The same
stonework was also used outside, for the terraces and kitchen patio area, as well as indoors for the library’s fireplace and the mudroom area’s archways.
Due to the success of the initial work, the next phase of expansion began with a two-story library, an additional staircase, a garden room, and a master suite, along with an exercise room and a significant wine cellar and tasting room in the lower level. Ultimately, the impressive home’s total square footage across three floors increased by about 9,583 square feet, to nearly 15,000 square feet.


To accommodate the lifestyle of the homeowners, the house now has three entrances: a mudroom entrance, a main entrance, and a third entrance for larger-scale gatherings that has an interior door separating the entertaining space from the family living space. All three entrances have beautiful, unobstructed views to the outdoors.
“I didn’t realize how little we could see of the lake before; the views were minimal. The changes have let in more lake. Now we live on the lake,” the homeowner says.








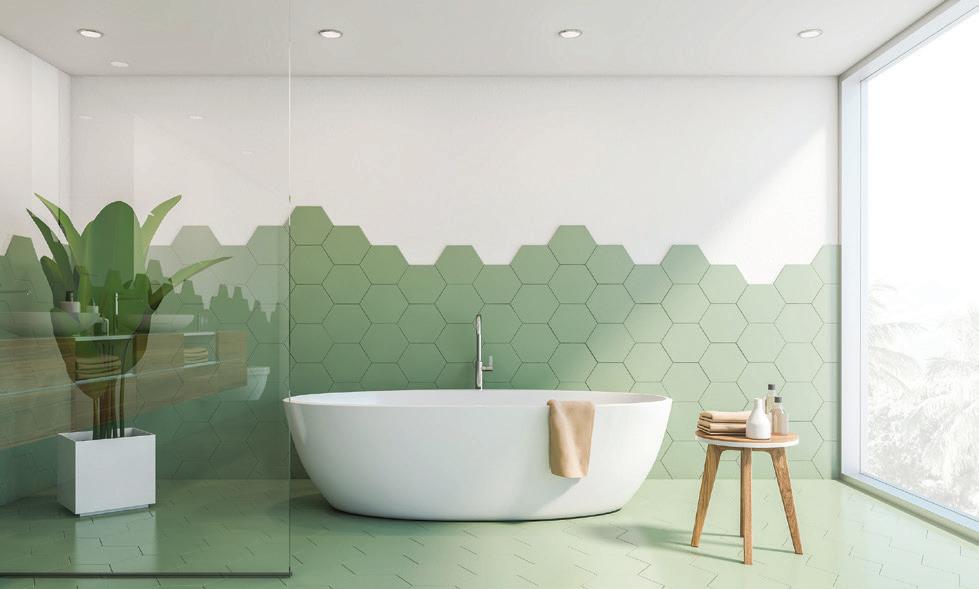


















CONCETTI IS A DETROIT-FOUNDED INTERIOR design strategy studio specializing in both residential and commercial design. It delivers bold, professional interior design strategies for people who want to cocreate spaces that are extensions of who they are — spaces where they can enthusiastically, authentically, and simply be themselves.

Viewing their clients as co-creators and following a phased, human-centric approach to design allows the Concetti team to make one thing very clear: They want you to be you. Home you. Work you. Out in the community you. Boldly you.

By serving as advocates who empower their clients to bravely, boldly be themselves, Concetti creates space that becomes you.
Detroit
313-338-9559
concetti.studio




ARMINA INTERIORS IS A BOUTIQUE DESIGN firm with a passion for transforming spaces by connecting on a personal level with each client. By getting to know each homeowner, they can seamlessly deliver interiors that truly reflect the client’s unique personality and lifestyle for both today and tomorrow.


From coast to coast, Armina Interiors offers comprehensive design services and project management from concept through completion. With more than 30 years of combined experience, they bring deep knowledge and a wealth of resources to their projects. Armina Interiors provides uncompromising quality and service in all they do.
With projects that range from new construction and whole-home renovations to targeted design updates, the team at Armina Interiors loves to help plan the spaces from the very beginning. A cohesive design aesthetic, inside and out, heightens the beauty of a home’s architecture. From flooring and millwork to lighting and fixtures, they guide their clients through each and every decision, resulting in a home that will be enjoyed for years.
Rochester Hills
248-853-6387
arminainteriors.com





FOR MORE THAN 30 YEARS, HOMEOWNERS have trusted their dreams to Angelini & Associates Architects. Team members listen closely to translate their clients’ needs and desires, and then create beautiful living spaces that interpret function and comfort. The Angelini team loves design challenges in the pursuit of beauty; they consider it part problemsolving and part making the best aesthetic choices.
Their most successful and unique projects become reality when homeowners enjoy being involved collaboratively as they create and develop the spaces, select the materials, and engage in the construction process.



Angelini & Associates’ commitment to the partnership between the owner, builder, and architect has earned the firm multiple Detroit Design Awards and American Institute of Architects Awards, and their projects have been featured in national publications. They believe the most environmentally sensitive and sustainable architectural designs are those that are made thoughtfully and responsibly, resulting in timeless, enduring solutions.
Ann Arbor
734-998-0735
angeliniarchitects.com

















AMANDA SINISTAJ, FOUNDER AND PRINCIPAL designer, launched Ellwood Interiors in 2012 with the spirited belief that people always come first. The brand has grown to embody a deep gratitude toward its captivating clientele, and inspiring and talented colleagues. The firm prides itself on cultivating opportunities to express excellence through its collective creativity.
Specializing in large-scale luxury residential construction projects, Ellwood Interiors strives to deliver an alluring project with stellar service. The firm’s talented team is known for their exceptional organization, which ensures the details are unique, the solutions are sleuthed out, and the process is streamlined for homeowners, builders, and architects on projects nationwide.

Birmingham
248-703-7157
ellwoodinteriors.com

HAVING A DESIGNER WHO HAS EXTENSIVE construction experience and a construction manager who’s educated in luxury design results in a unique experience for clients who want a luxury home. Whether you’re starting from scratch or you already have a vision for what you’re looking for in your home, DaVinci Design and Build will be there every step of the way.
DaVinci offers award-winning, in-house luxury home design, as well as complete construction management for your project. Their creative and systematic approach to design helps them craft homes that aren’t only timeless; they’re efficient, as well. Collaboration with interior designers and custom builders is always welcomed.
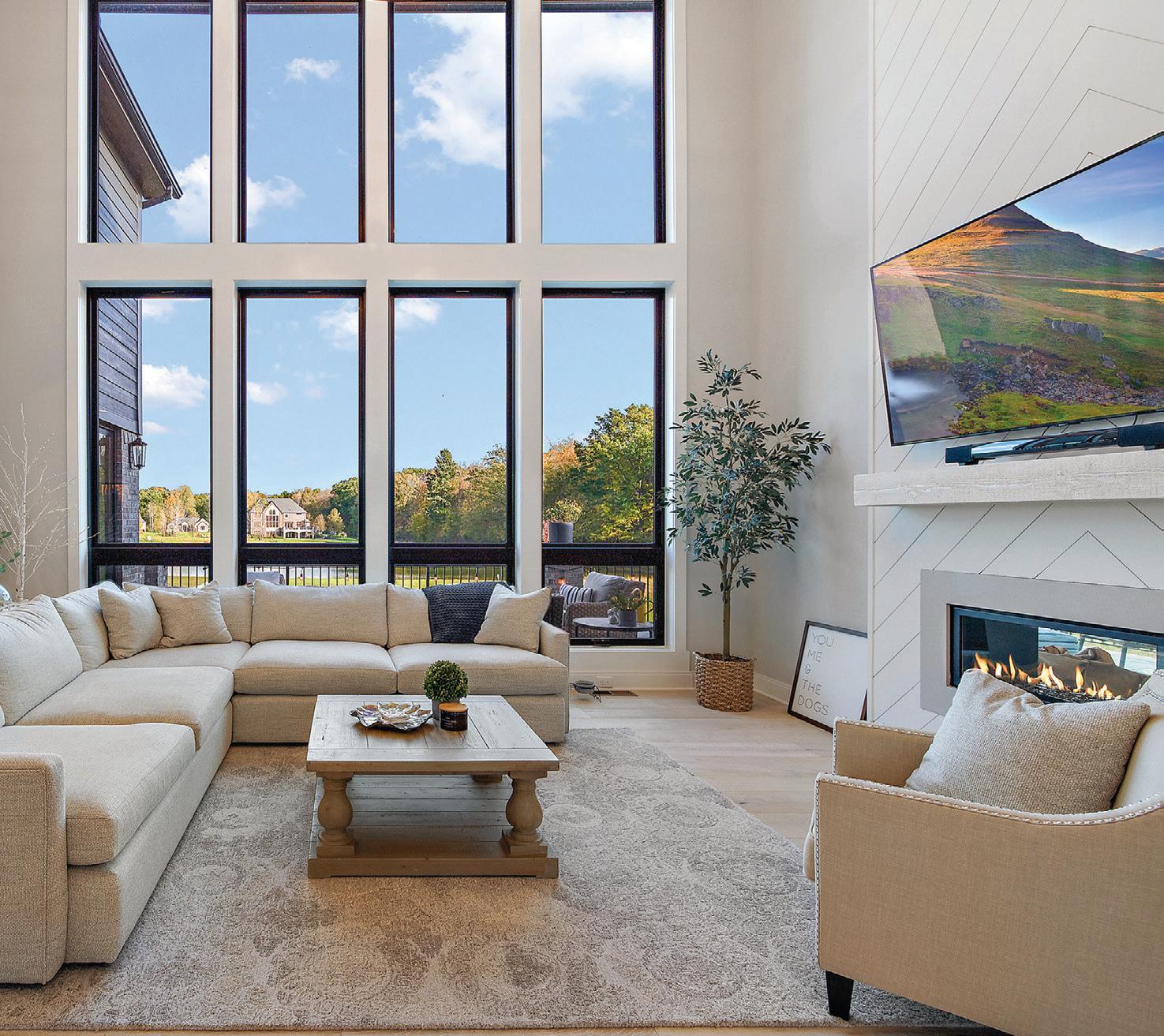


At DaVinci Design and Build, their motto is “Making your dream home become a reality.” By providing a unique experience, they strive to exceed that in every way.

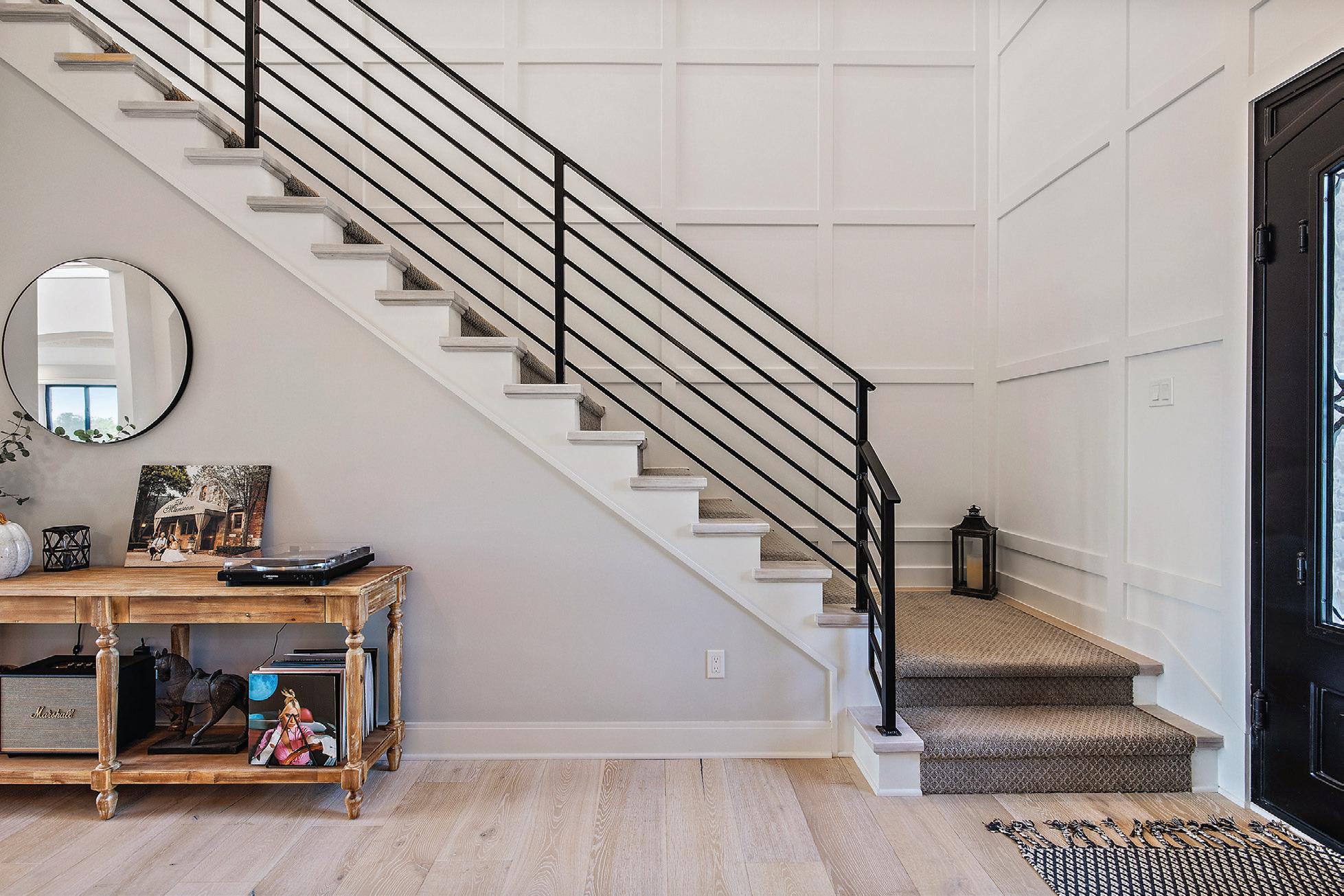
Washington 586-855-3859
davincidesignandbuild.com






STUDIO M INTERIORS IS AN INTERIOR ARCHITECTURE
and design studio based in Grand Rapids and Birmingham. They are devoted to crafting custom, high-end spaces nationwide. “As we collaborate with our clients, builders, architects, contractors, and suppliers, we can create spaces that are truly one-of-a-kind,” owner Missy Walters says.
Walters says Studio M Interiors is dedicated to mixing vintage pieces with modern styling, and using bold colors and muted tones along with luxurious materials. Her team gets their inspiration from a wide variety of styles that enable them to craft custom residences, private jets, yachts, private offices, private luxury sky boxes and luxury retail spaces.
“We’re students of our clients and are dedicated to making every home unique to their likes and dislikes, needs, and wants. We guide and educate, maintaining the client’s vision while exposing them to styles they never knew they loved,” Walters says. “Should our portfolio give you the confidence to instill your trust in us, we’ll create a home that makes your neighbors jealous.”
Grand Rapids & Birmingham
616-214-8186
studiom-interiors.com






VALIA DESIGN IS AN AWARD-WINNING BOUTIQUE interior design firm that provides custom residential and branded commercial design services. The mastermind behind the firm is Dana VagnettiCardenas, an NCIDQ-certified and licensed interior designer with an extensive background in education, construction, environmental studies, and social work — which are all wrapped up in her holistic and passionate approach to interior design.
The “Valia Vision” is authenticity at its finest and always results in a polished and show-stopping space unique to the client. No two projects are the same, and can range from a simple paint consultation to a spatial renovation to a new-home build to a branded commercial space.


Valia Design is recognized for its individualized service, intricate design, and unmatched vision.
Grosse Pointe Woods
248-205-6690
valiadesign.com




RUTH CASPER DESIGN STUDIO IS A DYNAMIC, full-service interior design firm based in the Michigan Design Center. Lead designer and owner Ruth Casper has 25 years of experience in the industry. Her primary focus is on new-build, renovation, kitchen, and bath design.


Collaborating with the right team for your build/design project is one of the most important decisions you’ll make, and Casper, along with her team, focuses on bringing a lighthearted, warm spirit and energy to ensure clients enjoy the entire process. Design services include space planning, entire home selections for high-end custom-builds and renovations, project management, lighting design, and furniture selections, all with impeccable focus on detail.
Casper thoughtfully listens to her clients’ needs, to ensure their home reflects their personality. Her passion is to provide interior design services where the “foundation of the home is you.”
Troy 248-321-7000 ruthcasperdesignstudio.com







With a specific focus on the Bloomfields, Franklin, and Birmingham, Nosan Signature Homes has been building custom luxury homes in Southeast Oakland County for over 25 years. We have expertise in extensive remodels, additions and new construction. And we're not just builders - we like to design-build, which provides you a more custom experience and budget awareness from the beginning of your home building process. This creates a more transparent and seamless environment for you to create your dream home.
248.538.1549 | snbeer@nosan.net | nosansignaturehomes.com
nosansignnaturehomesnosansignnaturehomes
 Remodel + Addition | Bloomfield Hills, MI
Custom New Construction | Bloomfield Hills, MI
Custom New Construction | Bloomfield Hills, MI
Remodel + Addition | Bloomfield Hills, MI
Custom New Construction | Bloomfield Hills, MI
Custom New Construction | Bloomfield Hills, MI

WITH A SPECIFIC FOCUS ON THE BLOOMFIELDS, Franklin, and Birmingham, Nosan Signature Homes has been building custom luxury homes in southeast Oakland County for more than 25 years.


Nosan Signature Homes has expertise in extensive remodels, additions, and new construction. And they’re not just builders — they like to do design/build projects, which provide clients with a more custom experience that includes budget awareness from the beginning of the home-building process, creating a more transparent and seamless environment for clients who are looking for their dream home.
Contact Nosan Signature Homes today to find out how to make your dream a reality.
Farmington Hills
248-538-1549
nosansignaturehomes.com





BLOOMFIELD MILL, A COLLABORATION BETWEEN HM Homes and Nosan Signature Homes, has partnered with Young & Young Architects to design a breathtaking, state-of-the-art 11-home community in the heart of Bloomfield Township - within walking distance of downtown Franklin.



The homes in the Bloomfield Mill community will feature Contemporary Prairie-style architecture with stone, designer brick, real wood, or maintenancefree composite siding; aluminum-clad windows; architectural shingles; and other luxury materials. They offer a first-floor owners’ oasis; an open, resortstyle kitchen; dining and living rooms; and numerous customizable floor plan options including up to a fourbedroom Ranch. All models are available with finished lower-level options.
Is your future home part of this very special new luxury community?
Bloomfield Township
248-702-0040
bloomfieldmill.com











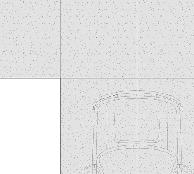




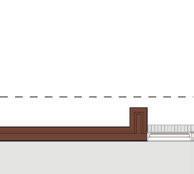














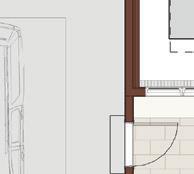














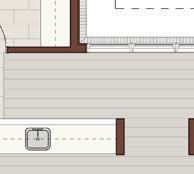










































STUDIO HARMONY IS A FULL-SERVICE INTERIOR design studio located in Royal Oak. They work with everyone from inspired homeowners to design-driven trade partners on renovations, new construction projects, and furnishings. Their mission is to create inspiring and refreshing spaces, while approaching every project with a holistic mindset that aligns the vision of their clients with the structural demands of the space.
With the addition of Harmony Cabinetry, the company can create a custom space unique to you with no manufacturing restrictions on size, style, or finish, to best compliment your Harmony design. Studio Harmony creates spaces that sing!


Royal Oak
810-706-2112
harmony.build



EUROAMERICA DESIGN IS MICHIGAN’S PREMIER resource for contemporary closets, featuring Europe’s most respected Italian lines: Poliform and Alf Dafre. Their closets emphasize the European aesthetics of design, timeless materials, and luxurious finishes. EuroAmerica offers a full line of Italian closet systems intended for the luxury home.

With a thorough understanding of Italian product lines and 22 years of experience, EuroAmerica Design specializes in unparalleled service, from conceptual design to product selection and installation. The designers at EuroAmerica create the perfect closet solution to bring your vision to life.


Visit the EuroAmerica Design showroom, located across the street from the Michigan Design Center in Troy, or schedule an appointment to discover how EuroAmerica can make your dream closet a reality.
Troy
248-649-8950
euroamericadesign.com



CALIFORNIA CLOSETS HAS BEEN THE LEADER AND innovator of custom organization and beautiful home-storage solutions for more than 40 years. Whether your condo in Ann Arbor needs a home office and guest room solution, or your entryway in Bloomfield Hills needs an updated mudroom for a growing family, California Closets’ professional consultants and installers deliver highly personalized designs that support your specific needs, style, and budget.
Featured here are examples of home offices and elegant library storage — one doubling as a guest room option with California Closets’ state-of-the-art wall bed — that don’t sacrifice essential workspace. The company has also outfitted commercial spaces, including transforming the Baus Grooming House in Birmingham to encompass the owner’s dream vision for the business.
The luxury dressing room design shown here integrates elegant glass doors around the vanity, while the media center in the living room boasts a modern aesthetic including dedicated space for prized personal items.


Birmingham
248-624-1234
californiaclosets.com






REIMAGINE YOUR HOME ENTERTAINMENT systems with AV Imagined. From designing immersive home theaters to amped-up outdoor entertainment systems, AV Imagined will design systems with the right equipment, using the best-in-class brand partners to bring customers a unique experience in the design process while upgrading their home entertainment lifestyle.
At AV Imagined, they understand that with so many options available it’s important to stay up-to-date on the latest and greatest technologies and to know which ones are best for their clients.


Have fun exploring, selecting, and ultimately experiencing your dreams in lighting design, outdoor entertainment, home networking, automated window treatments, whole-home audio, surveillance, and more. Get the Smart Home and home theater you imagined, whether your project is a retrofit or new construction. AV Imagined serves metro Detroit and beyond, working with other trades, designers, and decorators to make projects seamless. The result is something customers will enjoy for a lifetime.
Madison Heights
248-781-8550
avimagined.com




DEE DEE’S FINE VINTAGE IS A SPECIALTY home décor and furnishings shop featuring vintage and antique furniture that’s been lovingly refreshed and reimagined. Housed in a charming 1923 brick bungalow in Clawson, they offer one-of-a-kind furniture and handcrafted home accessories curated with great care, attention to detail, and commitment to quality.
Dee Dee’s is the only retailer of Fusion Mineral Paint and Wise Owl Paint products along the Woodward corridor. For their candles and other retail items, they partner with local small businesses owned and operated by women.
Whether it’s case goods such as dressers and buffets that have been reimagined by Dee Dee’s furniture artisans or decorative pillows and table linens handcrafted by their fabric artisan, they take great pride in getting the details just right.


The team at Dee Dee’s hopes their products will fill your home with the same joy and good energy that went into creating them.
Clawson
248-780-1700
deedeesfinevintage.com



YOU’LL FIND THE CUSTOMIZED SUPPORT you need for your projects at Gorman’s, because outstanding design needs outstanding support. As a designer, your creativity and technical interior design skills are on display in homes across the country. Gorman’s understands, and appreciates your commitment to excellence — and they’d like you to consider their new and expanded programs to assist you in solving your clients’ needs.


The most comprehensive program ever for industry partners “To the Trade” celebrates the independent residential designer, delivering the tools and support needed to succeed when and where they’re needed and without giving up your individuality. Gorman’s supports you, and their elite program features customized levels of service to meet your distinct needs, including compensation programs.
Troy - Jeff Roberts
248-649-2070
Novi - Duane Petroskey
248-344-0880
Southfield - Zeina Halwani
248-353-9880
gormans.com



FOUNDED IN 2003, SERENA & LILY OFFERS A fresh approach to the home with a perspective that embodies relaxed elegance. Influenced by seaside living, the luxury interior brand’s collection of heirloom-quality offerings invites discerning clients to curate the various pieces to their taste.

From proprietary patterns to a distinct color palette and natural materials that beautifully mature, the company’s goods inspire storytelling in the home. Serena & Lily has 17 design shops across the United States that provide dedicated trade teams, special trade pricing, private shopping experiences, complimentary swatches, and exclusive events.



Birmingham
248-220-3024
serenaandlily.com




TENNANT & ASSOCIATES OFFERS THE FINEST textiles, expertly crafted wall coverings, handforged lighting, American-made furniture, innovative trimmings, and bespoke woven window coverings exclusively to the trade. You’ll find extensive one-ofa-kind and custom options for residential, hospitality, and commercial designers. The focus at Tennant & Associates is on personalized customer service.
Tennant & Associates proudly represents Artistic Frame, Cowtan & Tout, Dedar, Garrett Leather, Glant Textiles, Hartmann & Forbes, Holly Hunt, Ironware International, Jim Thompson, Phillip Jeffries, Pollack, Romo, Samuel & Sons, and Weitzner.



Troy
248-643-6140
tennant@tennantassoc.com
















EUROAMERICA DESIGN FEATURES ONE OF the largest showrooms in Michigan of European and Domestic cabinetry, including the iconic luxury brands Poliform and Valdesign Cucine. Their contemporary cabinetry emphasizes the European aesthetics of design, timeless materials, and luxurious finishes.


EuroAmerica takes care of every aspect of your cabinetry project from start to finish: from conceptual design to on-site measurements, supervision, and final installation. Their team strives to turn every project into a personalized and unique solution, using exceptional products to create your dream home.
Visit the EuroAmerica Design showroom, located across the street from the Michigan Design Center in Troy, or schedule an appointment to discover how EuroAmerica can bring your vision to life.
Troy
248-649-8950
euroamericadesign.com





BILL & ROD’S APPLIANCE HAS COME A LONG way since 1963, and that’s because of the people they serve. They look at each client as a relationship, and that’s the type of service you’ll receive.With more than 50,000 square feet of showrooms and warehouse space for appliances and grills, Bill & Rod’s carries the brands they would sell to their family. And with their price match guarantee, you can be confident that you always have the best price.



Through strong relationships with manufacturers, Bill & Rod’s ensures you’ll be satisfied with your appliances or grill. Their top-notch installers work directly for the company, and will make certain you’re satisfied with your appliance installation. Bill & Rod’s Appliance also has expert service and an appliance parts department with trained technicians who are dedicated to making your life easier.
Bill & Rod’s Appliance has been owned and operated by the same family for three generations.Come join their family and see the difference today!
Livonia & White Lake 734-425-5040
billandrodsappliance.com


TREVARROW, INC.’S LUXURY APPLIANCE


Showroom will help you go from delicious inspiration to memorable meals in a space that truly reflects the way you live, cook, and entertain. Explore 15 professionally designed vignettes featuring a wide array of styles, configurations, and installation profiles from Sub-Zero, Wolf, Cove, Best, and Scotsman appliances. Select from bold professional looks to modern or contemporary stylings to create a cohesive kitchen aesthetic. With Trevarrow’s broad selection of appliances at your fingertips, your design possibilities are limitless.
At the Trevarrow, Inc. Showroom, you’ll experience how your appliance will look, feel, and perform in your space. Turn knobs. Open drawers. Ignite flames. Ask questions, explore options, and plan your dream kitchen or entertainment space, all without the pressure to purchase. Throughout your project their showroom team is your dedicated resource, there to support you through the selection, purchase, installation, and use of your new appliances.
Auburn Hills
248-377-2300
trevarrowinc.com

















WHEN VISIONS ARE READY TO COME TO LIFE, Advance Plumbing & Heating Supply helps clients design with intention and integrity. Their showroom associates are waiting to help you bring your desirable spaces to life.


Advance Plumbing is a fourth-generation family owned and operated business that was founded in 1920. They have showrooms in both Detroit and Walled Lake. The Detroit showroom has won numerous awards, including two Detroit Home Design Awards, the UNESCO Commerce Design People’s Choice Award, and the Decorative Plumbing & Hardware Association Showroom of the Year Award.
Advance features products from TOTO, a brand whose vision is to provide a healthy and civilized way of life. TOTO consistently delivers safe and reliable products, which is why several of their innovations have received awards. Advance Plumbing is committed to providing the best quality and customer service in the industry. Schedule a design consultation with the Advance team today.
Detroit
313-831-7770
Walled Lake
248-669-7474
advanceplumbing.com










For more than 30 years, the team at Motawi Tileworks has been handcrafting ceramic tile in their Ann Arbor studio. Motawi offers hand-dipped field tile, sculptural reliefs, and intricately painted art tile. In-house design services are available for those looking to incorporate high-quality, historically inspired tilework into their homes — think Arts and Crafts, Art Nouveau, and MidCentury styles.
Motawi designs have won numerous local and national awards. The company also boasts prestigious design licenses with the Frank Lloyd Wright Foundation and the Charley Harper Art Studio, among others. Knowledgeable and friendly designers are practiced at merging their product knowledge and expertise with a client’s vision, to create statement-making tile installations.
Ann Arbor 734-213-0017motawi.com
ASK CATALIN VINTELER WHAT MAKES HIM proudest as owner of Granite Source of Michigan and his answer is simple: “We take care of our customers,” he says. “We’re here to stay.”
The family-operated business offers natural stone like granite, marble, soapstone, limestone, and travertine, sourced from all over the world, for kitchens, fireplace surrounds, bathroom countertops, floors, bars, and other applications. They’re also getting into semiprecious and translucent stones.


“That’s the trend right now — counters taking a light underneath,” Vinteler says. “They’re pretty amazing.”
While some clients know what they want, others consult with Granite Source’s design staff for guidance. Prices tend to be 20 to 30 percent under big-box rates. There’s a great selection — the company stocks more than 3,000 slabs — and with five installation crews deployed daily, wait times aren’t long.
“It gives us more satisfaction than anything else to see customers happy with what they’ve purchased,” Vinteler says.
Southfield
248-982-9103
granitesourceofmichigan.com



VIRGINIA TILE CO. HAS BEEN IN THE BUSINESS for 95 years, and they’ve established themselves as one of the most reliable and trustworthy tile suppliers in the market.

The company offers a wide range of tiles — from large-format porcelain to stone, glass, and ceramics — that are not only durable, but beautiful and stylish, as well. From classic designs to trendy patterns, Virginia Tile has something to suit every taste, price, and preference. Their extensive selection of tiles includes options for flooring, walls, backsplashes, and more, making it easy to find the perfect tile for your project.
Virginia Tile is also known for their exceptional customer service, deep inventory, and knowledgeable staff. What’s more, they offer free design services in their showrooms to help you select the perfect tiles for your home with ease and confidence. Livonia






PEWABIC HAS BEEN HANDCRAFTING CERAMIC tile in its National Historic Landmark pottery studio on East Jefferson for more than a century. That tradition continues today with architectural tiles for homes and businesses. Its time-honored process produces subtle variations in size and color to create beautiful and unique tiles for backsplashes, fireplaces, walls, floors, outdoor spaces, and murals. Made from highfire stoneware, Pewabic Tile is suitable for both interior and exterior use, with each tile skillfully handcrafted by Pewabic artisans specifically for individual projects. Pewabic’s designers offer full design services for homeowners or in collaboration with architects, designers, and contractors. Visit the pottery’s Tile Showroom or the Resource Center at the Michigan Design Center to explore the possibilities of transforming your space with Pewabic Tile.

Detroit
313-626-2030
pewabic.org/tile





MARIELLA’S CUSTOM DRAPERY IS AN AWARDwinning, family owned and operated business located in Southfield. For more than 40 years, they have provided custom drapery solutions, blinds, and textiles directly to the trades and homeowners nationwide. Their creations are used in both commercial and residential applications.
From your initial consultation with Mariella’s staff through the completion of your project, their expert team works closely with you to ensure your vision is brought to life. Whether it’s custom draperies or automated shades, Mariella’s is committed to creating beautiful products that work.



Their skilled artisans meticulously handcraft each piece, giving careful attention to every detail. All of Mariella’s products are made in the U.S., and finished products are always above and beyond industry standards. Only the highest-quality raw materials are used.
Contact Mariella’s today to learn more about their custom, white-glove service for your business or home.
Southfield
586-588-0012
mariellascustomdrapery.com


TODAY, THERE ARE MORE OUTSTANDING window covering choices than ever before, and Advantage Blinds Shades & Shutters provides custom window coverings that are beautiful, functional, and perfect for any décor.
With brands such as Hunter Douglas, Alta, and Norman Window Fashions, Advantage has a vast selection of products including custom shutters, Roman shades, roller shades, honeycomb shades, wood blinds, and more. In addition, window coverings that feature motorization can be both stunning and smart. Usually controlled by a remote, smartphone, or tablet, some systems can even be operated on a schedule or by voice commands, or integrated with smart home automation systems.
Advantage consistently receives five-star ratings and awards for outstanding customer service. Its design consultants have a commitment to delivering the best service and products for every client’s unique requirements.
Contact Advantage Blinds Shades & Shutters today to schedule a complimentary in-home design consultation.
Royal Oak 248-399-2154
heyletsdecorate.com



 BY GIUSEPPA NADROWSKI
BY GIUSEPPA NADROWSKI
1. KOHLER’s MasterShower® temperature control valve trim was influenced by vintage cars. $551, Kohler, Birmingham, kohler. com
2. The aura of 1960s Hollywood sophistication informs the design of KOHLER’s floor-mount bath filler. $3,045, Kohler, Birmingham, kohler.com
3. Vouvray Grand Sconces from RH are hand-molded from solid brass. $2,085, area RH stores, rh.com




4. This HELIOS sconce will add texture and shine to your space. $261, City Lights Detroit, Michigan Design Center, Troy, citylightsdetroit.com

5. The Allaria™ widespread lavatory faucet from BRIZO comes complete with a hidden waterefficient, laminar flowstream straightener. $1,032, local Advance Plumbing and Heating Supply stores, advanceplumbing.com


6. Unexpected texture elevates EMTEK’s cabinet knob to the next level. Contact dealer for pricing, Herald Wholesale, Troy, heraldwholesale.com






7. Drawing inspiration from Bologna, Italy, GRAFF’s Vignola faucet collection is all about bathroom glamour. From $1,150, Ferguson Bath, Kitchen & Lighting Gallery, Troy, fergusonshowrooms.com


8. These Marcelle pulls are the result of a collaboration between FLOAT STUDIO and MODERN MATTER. $59 each, modernmatter.com.
9. BRIZO’s Raincan showerhead is designed to mimic a rainfall. $1,316, local Advance Plumbing and Heating Supply stores, advanceplumbing.com


“It was imperative that we mix natural textures, from a heavy grasscloth wall covering to distressed Italian checkered marble flooring. Don’t be fooled by the beautiful space; it’s meant to be lived in …”
— Merien Daka, Merien Daka Design Group, on the bathroom she designed, shown at right
If you see granite, marble or quartz in your future…we’re your source.




For the past several years we’ve been fabricating and installing stone in some of Michigan’s finer homes. Whether you are planning from the ground up or renewing an existing space, you won’t need to wait to see the product coming from afar. We always have at least 1500 slabs on hand, ready to be sized and installed by our own craftsmen. Visit the website, view our latest projects and see what clients are saying about the results of our hard labor.













