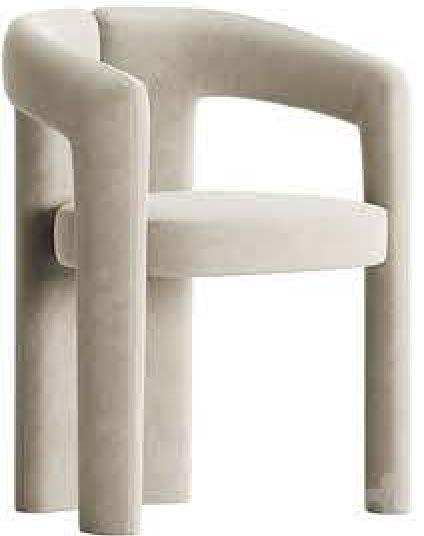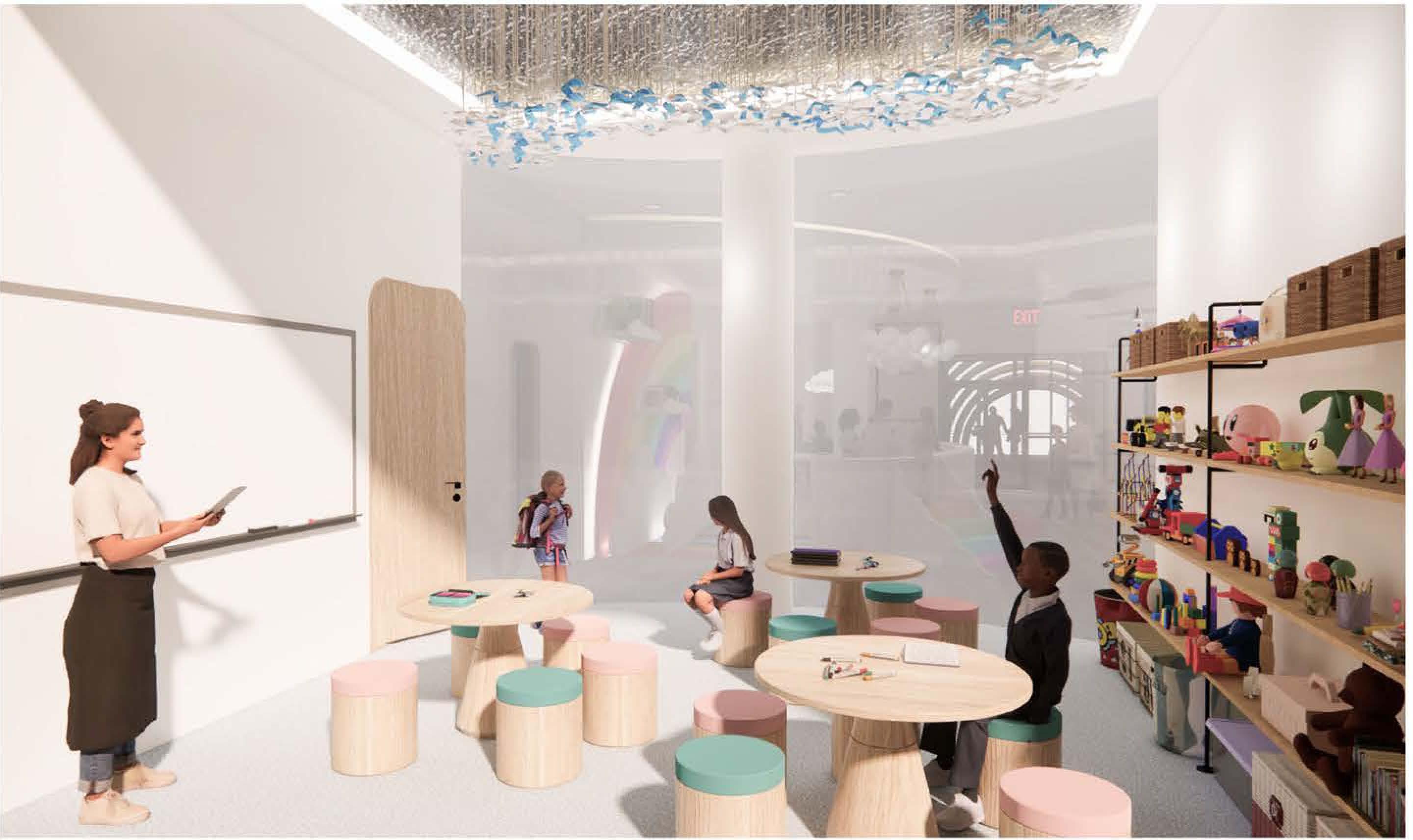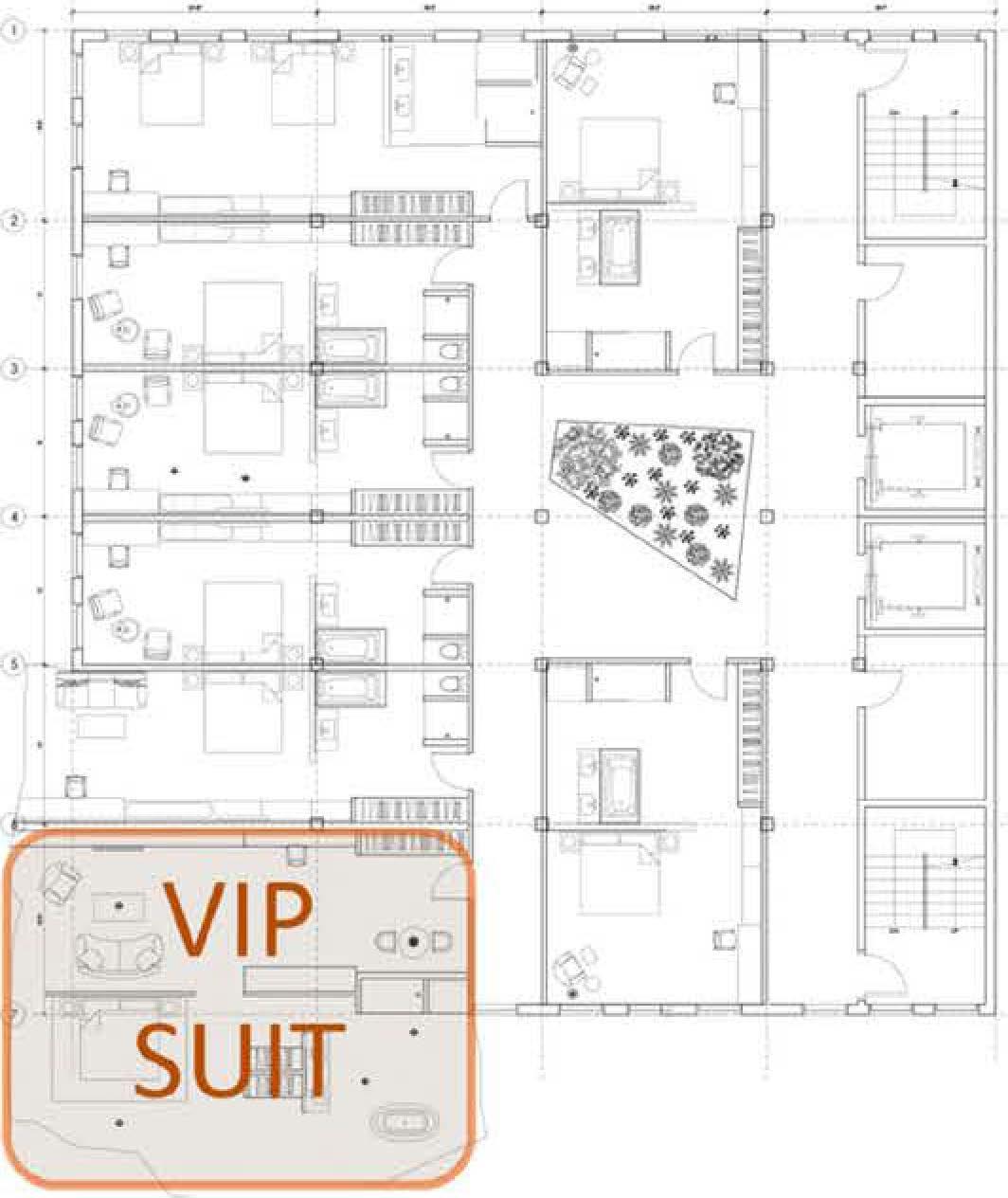
Aylinzhhaghighi@gmail. ' om


Aylinzhhaghighi@gmail. ' om
INTERIOR DESIGN
IDIBC STUDENT MEMBER CONTACT
AYLINZHHAGHIGHI@GMAIL.COM
+1 604-825-3821
BURNABY, BC, CANADA
SKILLS
AUTOCAD
SKETCHUP INDESIGN
SU PODIUM
GRAPHICS PRESENTATION
ADOBE PHOTOSHOP
ADOBE INDESIGN
ADOBE ILLUSTRATOR
MICROSOFT OFFICE
VERBAL AND WRITTEN COMMINUCATION
PROJECT MANAGEMENT
SPACE PLANNING
CONCEPT DEVELOPMENT
ATTENTION TO DETAILS

EDUCATION
2022- Now LASALLE COLLEGE OF VANCOUVER
BACHELOR IN APPLIED DESIGN IN INTERIOR DESIGN
2018-2021 FERDOWSI UNIVERSITY OF MASHHAD DIPLOMA IN INTERIOR ARCHITECTURE
EXPERIENCES
2022-2023 WINNERS CANADA {TJX COM PONIES)
CASHIER, AND CUSTOMER SERVICES VANCOUVER, BC
2022 MICHAELSCANADA CASHIER, AND CUSTOMER SERVICES WESTVANCOUVER, BC
2018-2021 EMARAT SEFID PHOTOGRAPHY STUDIO WEDDING PHOTOGRAPHER MASHHAD, IRAN
• Captured and editedhigh-quality wedding photographs, ensuring client satisfaction.
• Managed on-site photo shoots, coordinating with clients and guests.
• Edited and enhanced photos, delivering final images to meetstudio standardsand deaDLINES.
I
01 05 4
ACADEMIC/ INDIVIDUAL
SKY CORNER LIBRARY
ACADEMIC/ INDIVIDUAL

LUMINEA HOTEL
ACADEMIC/ INDIVIDUAL

In this architectural symphony, we orchestrate a harmonious interplay of spaces, where the ethereal dance of light and shadow delineates the boundary between familial warmth and elevated luxury.



In this architectural symphony, we orchestrate a harmonious interplay of spaces, where the ethereal dance of light and shadow delineates the boundary between familial warmth and elevated luxury. The first floor unfolds as a tale of duality, with the family area cocooned in comfort-an intimate haven comprising a family room, kitchen, and dining space that seamlessly spills into the verdant embrace of the backyard. In parallel, a realm of opulence materializes-a living and dining room that whispers of sophistication. Here, bespoke furniture dons regal attire, while a bespoke fireplace emerges as a sculptural sentinel, quietly partitioning the spaces with an aura of grandeur.














Every material and finish in our space is thoughtfully chosen for its impact reclaimed wood for warmth, marble for luxury, and jute for natural texture Contemporary furniture blends comfort with modern elegance, while stainless steel and recycled glass add sustainable sophistication, creating a refined and cohesive environment.













Our design tells a story of refined elegance and seamless harmony, where the interplay of light and shadow enhances the transition between intimate, cozy spaces and expansive, luxurious areas. Thoughtfully arranged elements create a balanced, engaging environment that transforms everyday moments into extraordinary experiences.


Each room is meticulously crafted to offer both comfort and sophistication, inviting you to savour a space where theartoflivingiselevatedtonewheights.Thisthoughtfully orchestrateddesignenvelopsyouinaserene,sensory-rich atmosphere that balances warmth with a sense of grandeur.

Downtown Vancouver is home to many families where parents often dedicate 80% of their time to work, leaving kids confined to their apartments, and frequently engaged with video games or other screen activities. Recognizing the need for a more enriching and imaginative environment for children, the City of Vancouver envisioned a playful space where kids can spend their free time productively, borrowing and reading books. Sky Corner is more than just a library; it’s a vibrant, engaging community hub where children can explore, learn, and let their imaginations soar. Visit us and discover a world where the sky is not the limit but just the beginning.





Envisioned as a sanctuary of imagination, this children's library transforms into a haven where creativity flourishes. The design cultivates a serene yet whimsical atmosphere, inviting exploration and wonder. It serves as a backdrop for the boundless journey of reading and discovery, where children can immerse themselves instoriesanddreams.








Our reception desk design embodies universal accessibility with an inclusive area for individuals with disabilities and steps for children. Echoing the library's "Sky" theme, a vibrant rainbow graces the back wall, infusing the space with whimsy and warmth. This thoughtful approach ensures a welcoming environment for all visitors.


We believe children thrive through play and interaction. Each library space evokes a unique imaginary world, encouraging creativity and engagement.











The finishes and furniture in this children’s library are designed to enhance a whimsical, imaginative atmosphere. Soft pastels and diverse textures throughout enrich sensory experiences. Flexible, modular pieces allow for easy reconfiguration, supporting various activities and interactions. This thoughtful approach creates a dynamic environment where children can explore, play, and connect with stories.




The millwork in the library is expertly designed to do more than just hold books. The artful bookshelves also serve as interactive play areas and diverse seating options for children. Each piece incorporates playful elements that invite exploration and creativity, encouraging kids to engage with their surroundings and deepen their love for readingandlearning.




Luminea Hotel captures the essence of downtown
Vancouver with a blend of luxury and vibrancy. Nestled within the city’s shimmering glass skyline, it offers an inviting escape where urban sophistication meets the natural charm of its surroundings. Here, the pulse of the city and the tranquillity of nature come together, creating a distinctiveandmemorableretreat.












In this design, timeless elegance converges with modern sophistication. The open floor plan is highlightedbysleekglasselementsthatmeldwiththedetailedcraftsmanshipofhistoricarchitecture.
Inspired by European art, the space features a natural color palette and a seamless connection with nature. This thoughtful integration creates a sanctuary where the past and the present harmoniously co-exist,offeringarefinedandtranquilretreat.









The lobby design creates a serene retreat inspired by Vancouver’s lush greenery. Surrounded by vibrant foliage and the soothing sounds of a mini lake, this
anquil space naturally guides guests to the reception desk. From here, an elegant staircase leads to a charming café on the second floor, completing a peaceful journey through the heart of the hotel.


Each room is crafted with meticulous attention to detail, offering both comfort and a touch of luxury. The open concept features a rich interplay of textures and thoughtfully designed lighting, creating an inviting and elegant space. This design ensures a serene and refined retreat where every element contributes to a memorable guest experience.







The top of the hotel, a stylish rooftop restaurant restaurant and bar offers exceptional dining with panoramic city views. In warm weather, guests can enjoy al fresco meals, while cooler months provide a cozy glass-enclosed space with stunning city lights and a starry sky. The rooftop delivers unforgettableexperiencesineveryseason.

Details are the foundation of bringing design concepts to life. After mapping ideas and developing the overall design, technical drawings are crucial. Within these drawings, the refined intricacies of ceilings, stairs, and millwork come to light, ensuring that every element is constructed with precision and faithfully reflects the design vision, turning concepts into functional realities.

Key Plan From Project 3 Luminea Hotel Hospitality Design

