portfolio
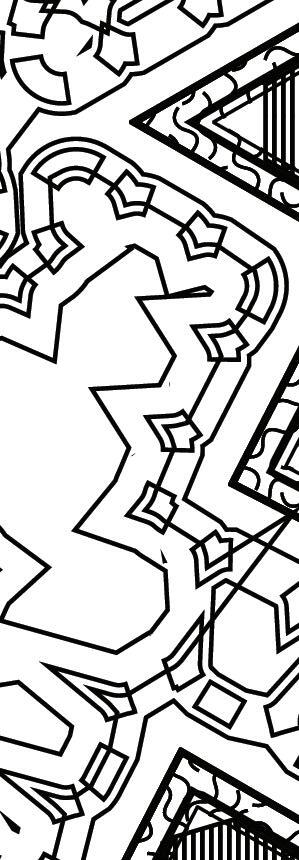
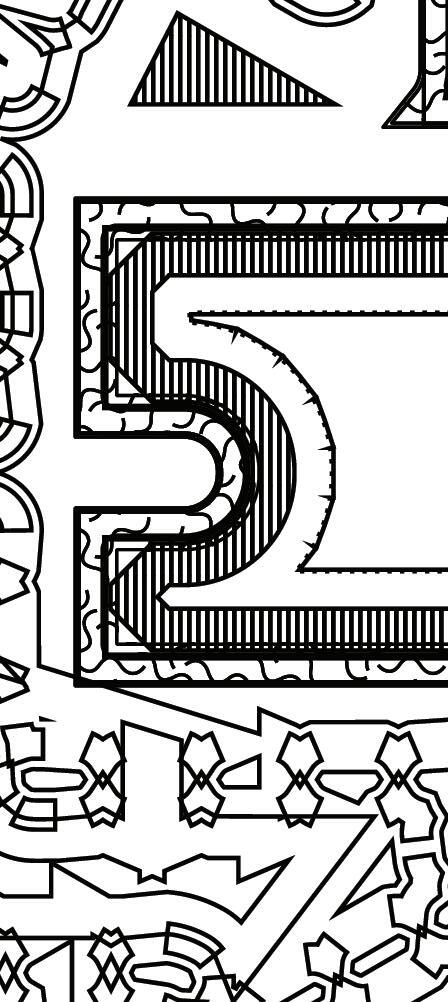
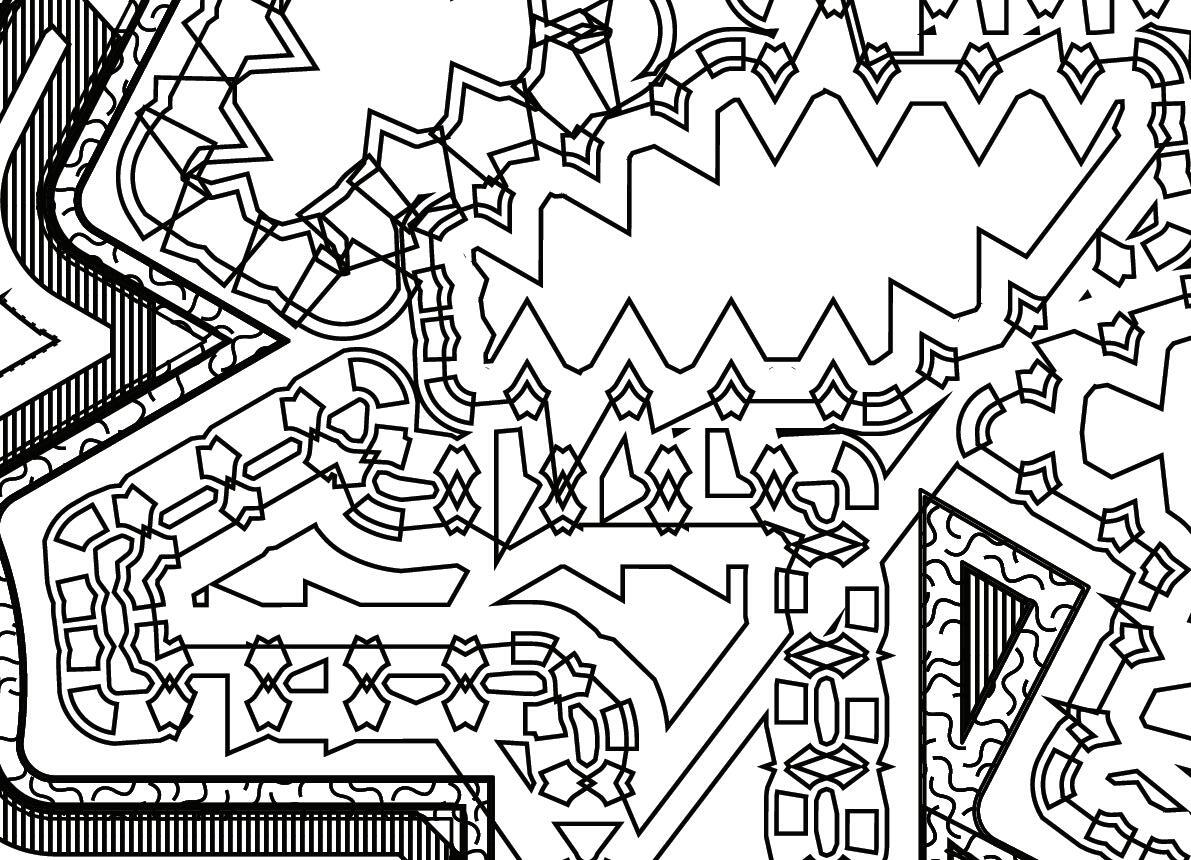
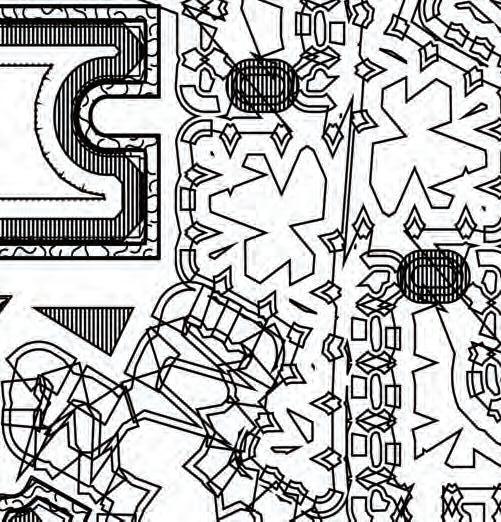
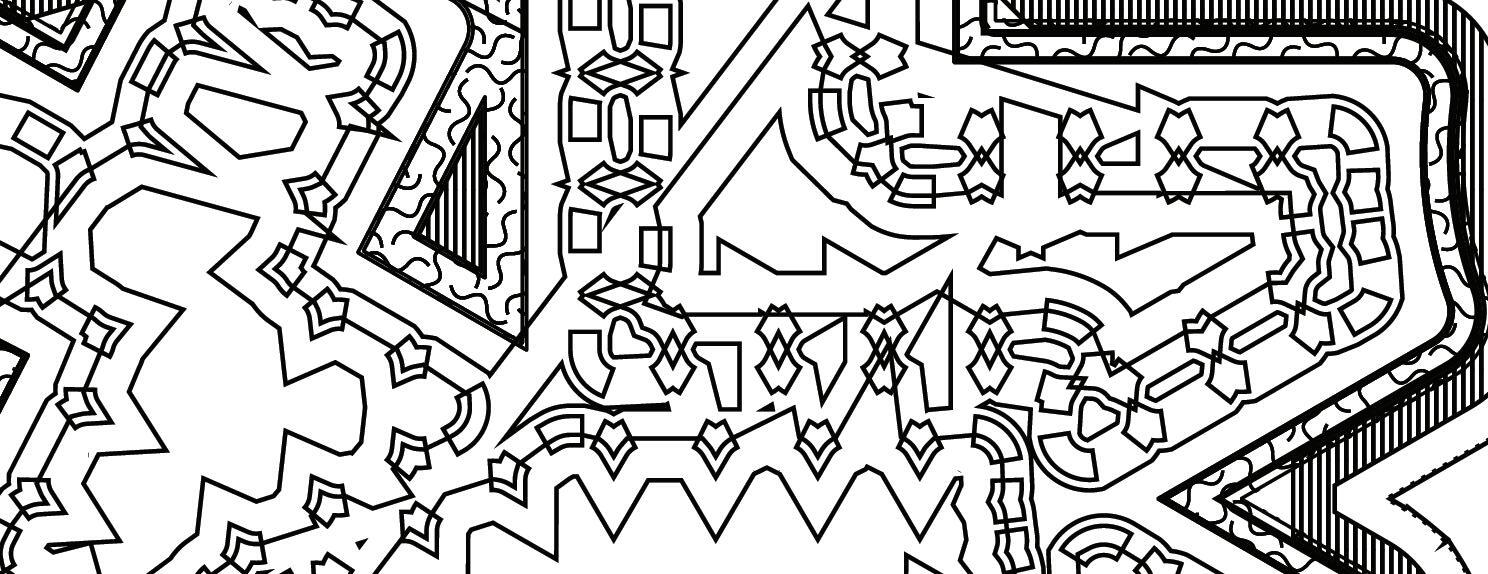
174 Hunting Hills Lane Pennsylvania 19063
hpmeyer@syr.edu | 267.226.3236
Syracuse University 2022-2023
www.linkedin.com/in/halliemeyer www.issuu.com/hpmeyer/docs/22-23portfolio
marching band showcase
movement studies
architectural drawings
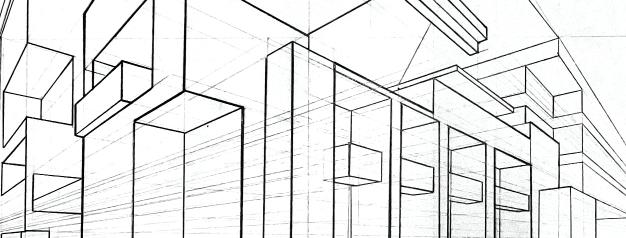
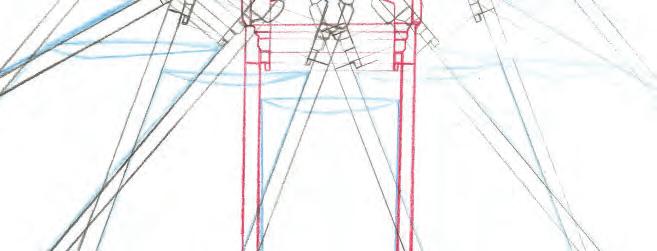
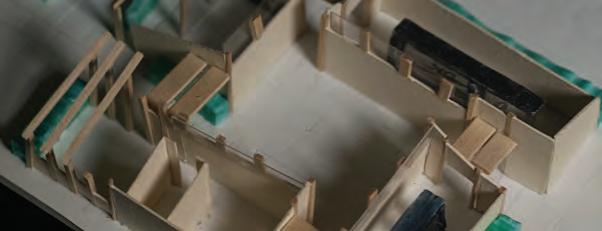
personal works
-08 -12 -14 -20
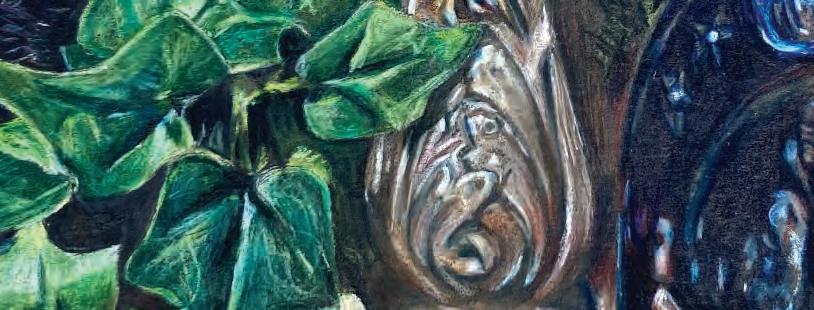
contents
01 09 13 15
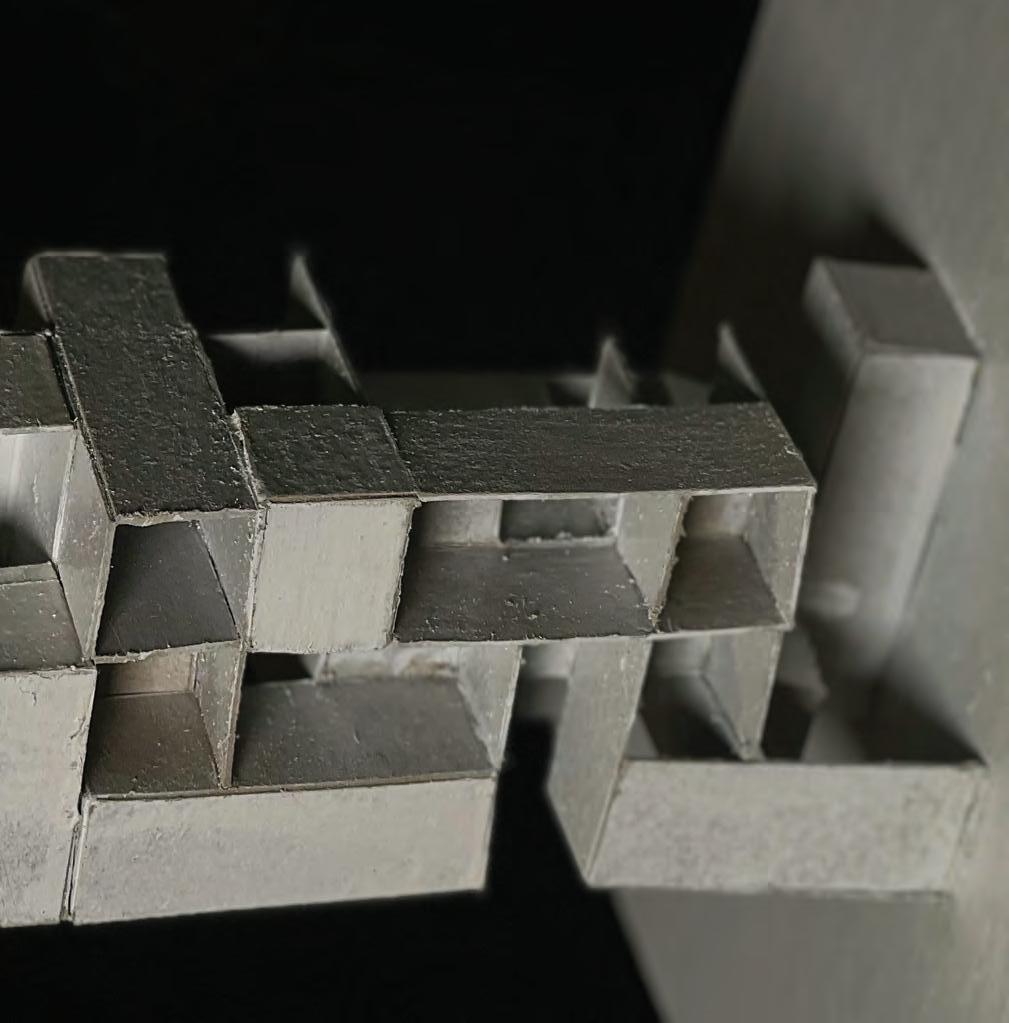
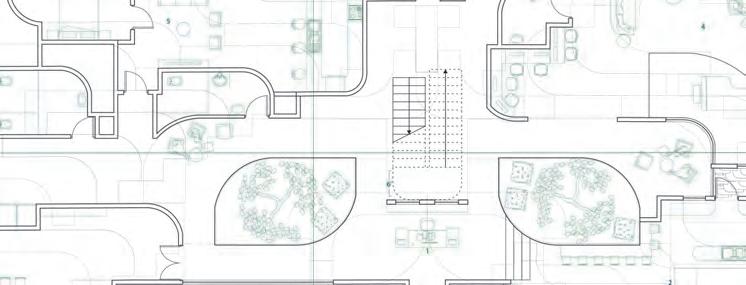





21 27 29 31 -26 -28 -30 -38
digital
precedent study delft montessori
the syracuse pocket
the tower
design work
marching band showcase
studio guide:
Prof. Terrance Goode, First Year Design Studio, Fall 2022 site:
84’ x 84’
Temperate Climate
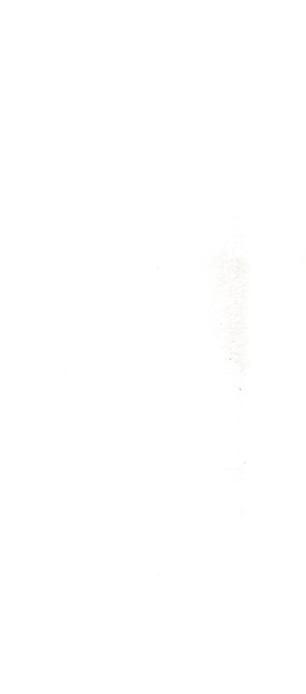
brief:
Create an exhibition pavilion for between four to six musical instruments. Concepts including observing and recording sequentially experienced architectural spaces, and the unifying architecture and its setting through treating both as part of a continuous spatial field experience to be explored.
Carnegie Library - done in collaboration with Pamela Ituarte Camera.
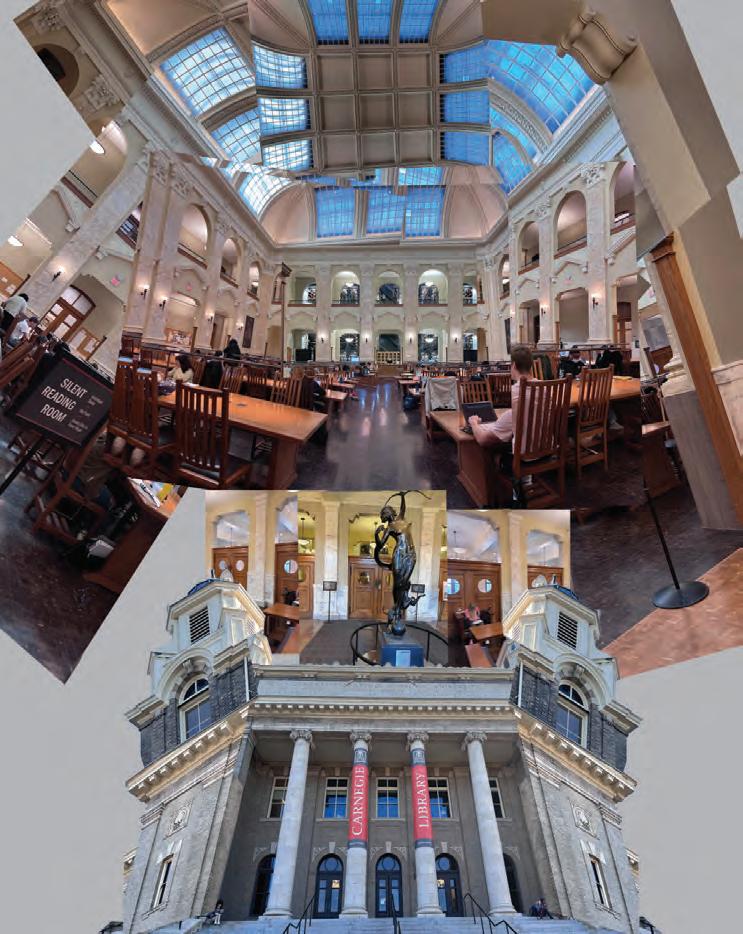
hallie meyer 01 fall 2022
first draft:
tuba display & interaction room materials:
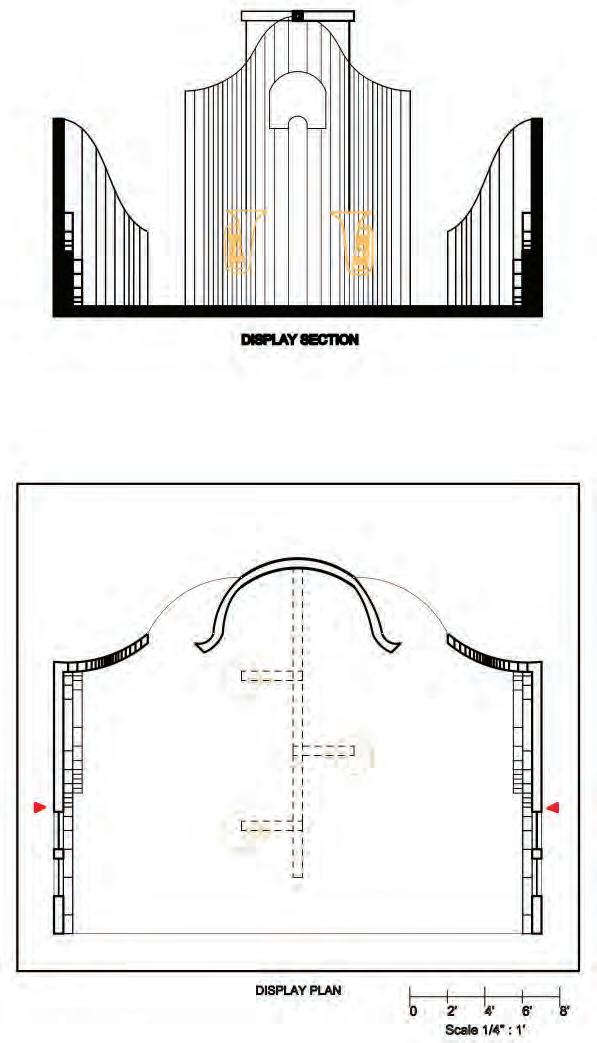
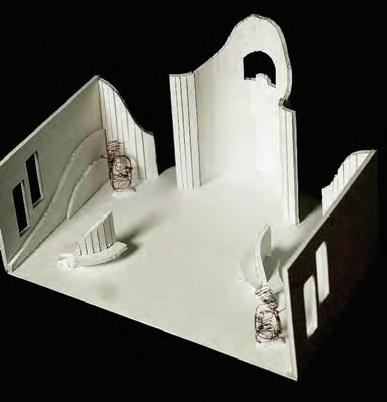
foam core & copper wire
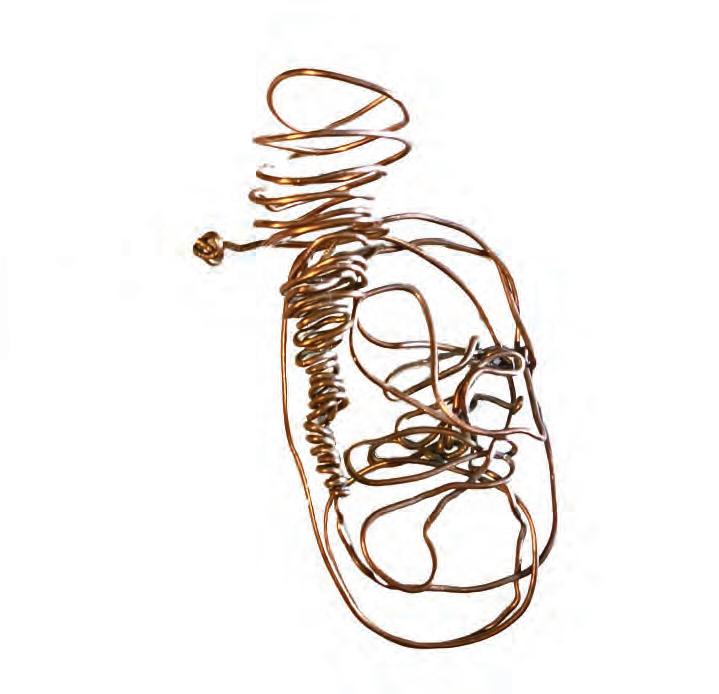
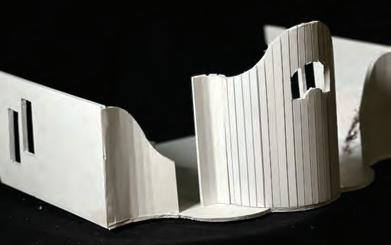
syracuse university 02 marching band showcase
first iteration: Full instrument pavilion & performance center









ideas:

























































































































































Beginnings of the use of the pinwheel as a design tactic.






inspiration:
Mies van der Rohe’s










The Brick Country House (1924)
Theo van Doesburg



































Rhythm of a Russian Dance (1918)
& the work of Anni Albers




hallie meyer 03 fall 2022
second iteration:
Full instrument pavilion & performance center materials:
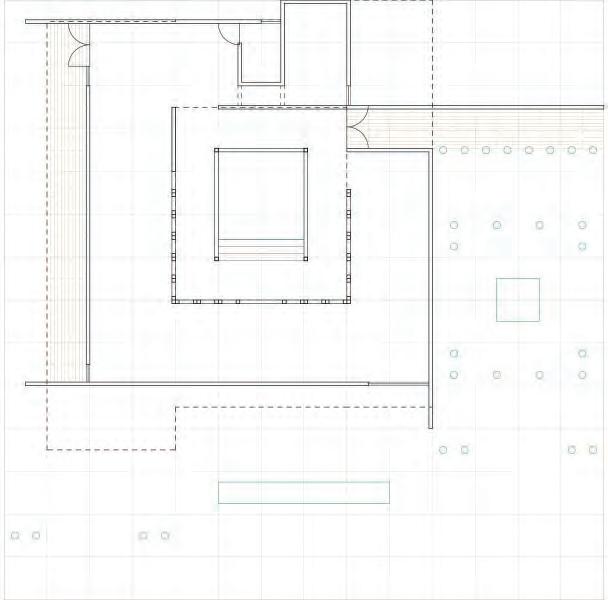
bristol board & museum board
ideas:
Iterating the pinwheel with the courtyard/stage at the center .
inspiration:
Louis Kahn
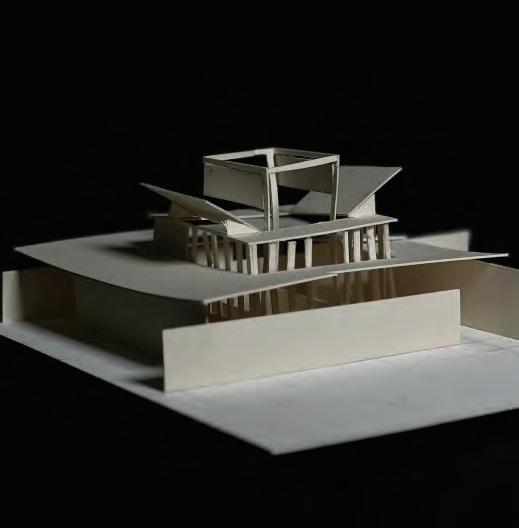
Exeter Library (1971)
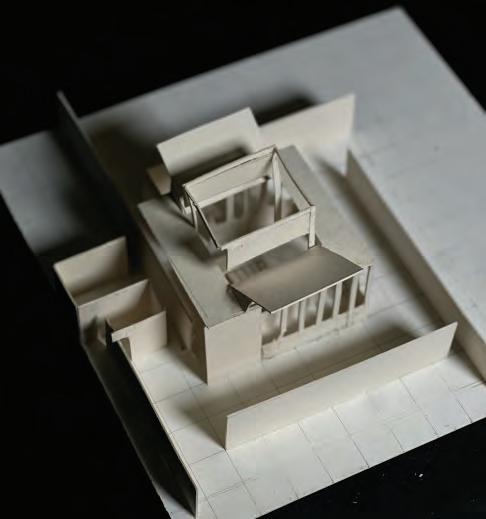
syracuse university 04 marching band showcase
the final pavilion:
Designed to house six instruments commonly found in marching bands and hold shows and interactive exhibits
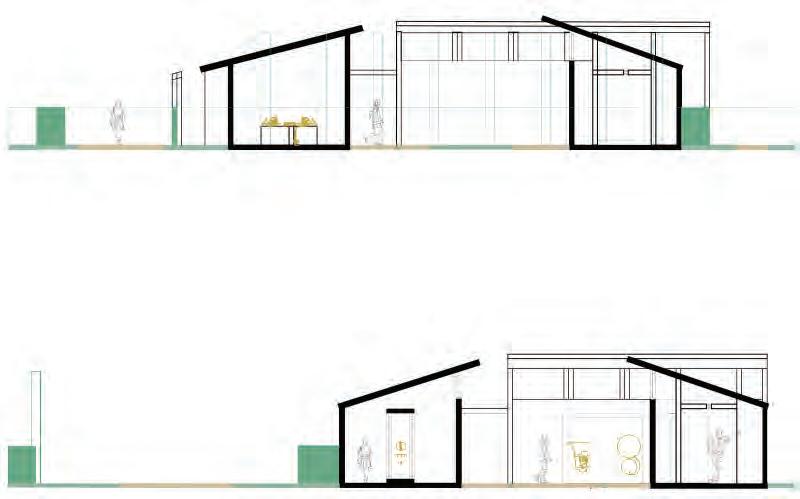
hallie meyer 05 fall 2022
ideas:
The pinwheel as an organization and movement strategy. Used pavement, roof structure, and narrow halls to enforce further ideas about movement and directionality, Just as marching bands focus on movement and rhythm during performances. The center acts as a smaller stage space while the outdoors feature a large unobstructed path for bigger performances.
materials:
museum board, plywood sticks, polystyrene, foam, foam core, copper wire
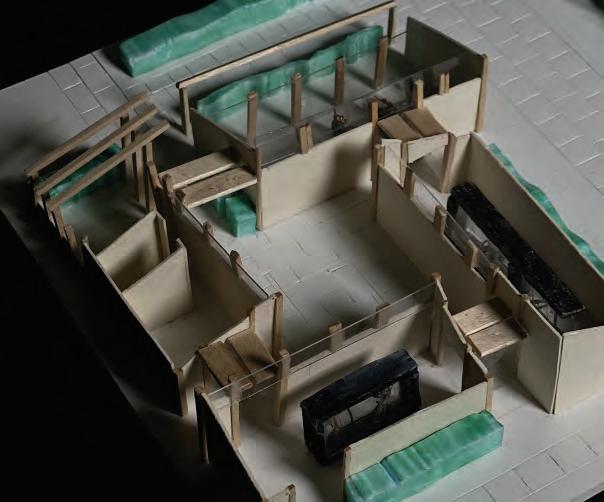
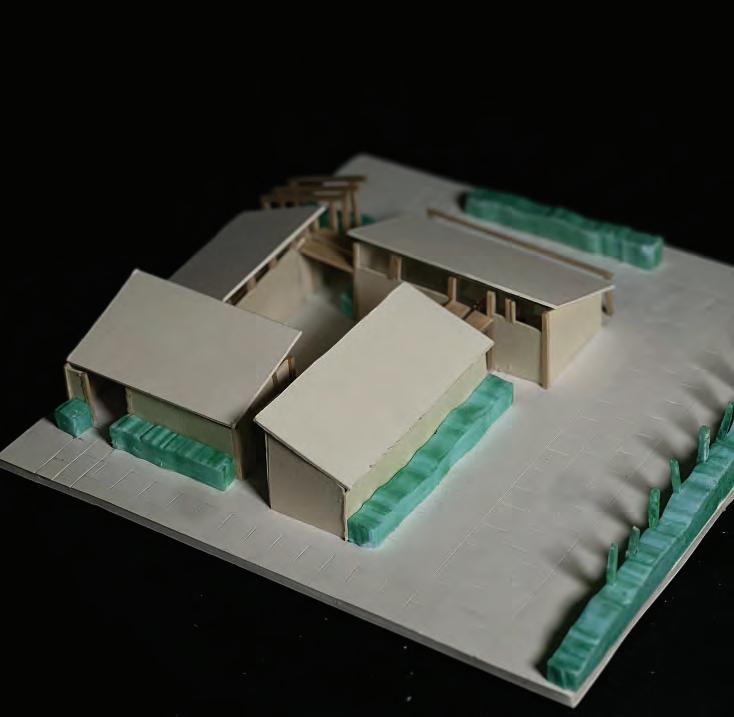
syracuse university 06
marching band showcase
renders:
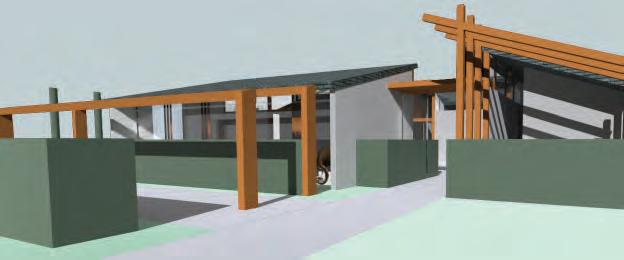
top left : display hall
top right : interactive room
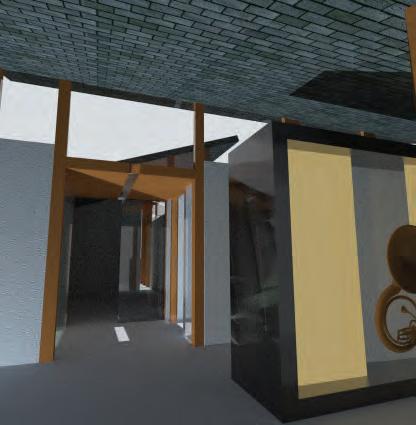
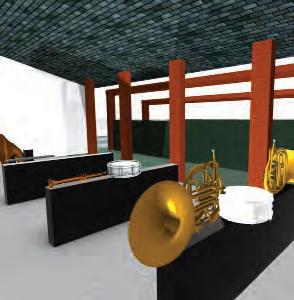
bottom row : back arbor/exit
final illustration:
Prof. Aurelie Frolet, Representation I, Fall 2022
Color palette taken from Knot by Anni Albers
hallie meyer 07 fall 2022
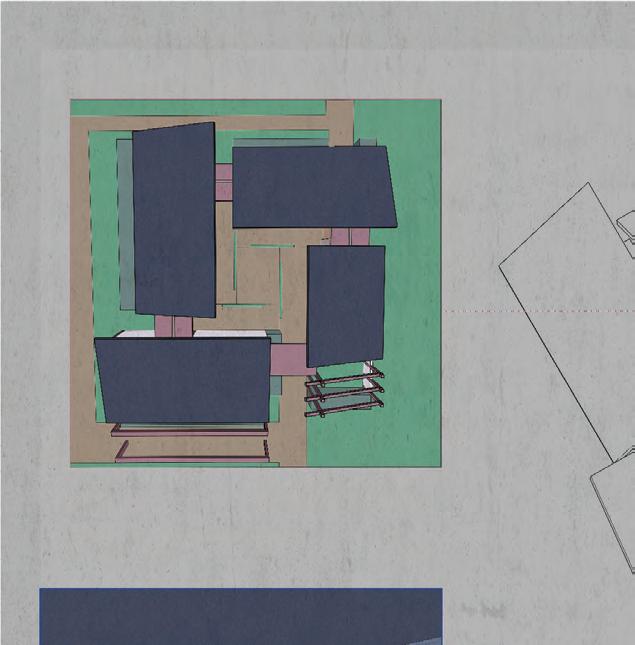



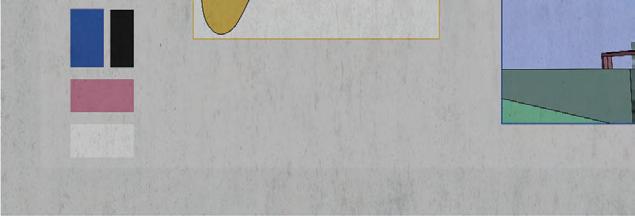
syracuse university 08 marching band showcase
movement studies
studio guides:
Prof. Terrance Goode (2022) & Prof. Iman Fayyad (2023), First year Design Studio, Fall 2022Spring 2023
my water bottle (2022):
The purpose of this project was to study an object used in everyday life and its movement while being used. I studied the swing of my water bottle from the handle as I walked.
top : movement envelope (pencil)
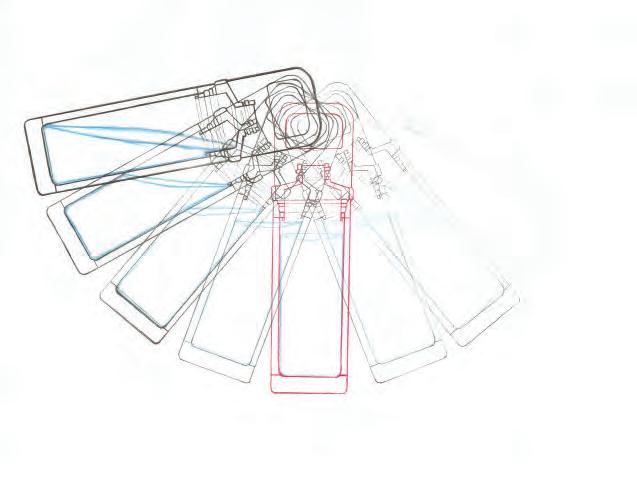
bottom : movement animation (pencil & colored pencil)
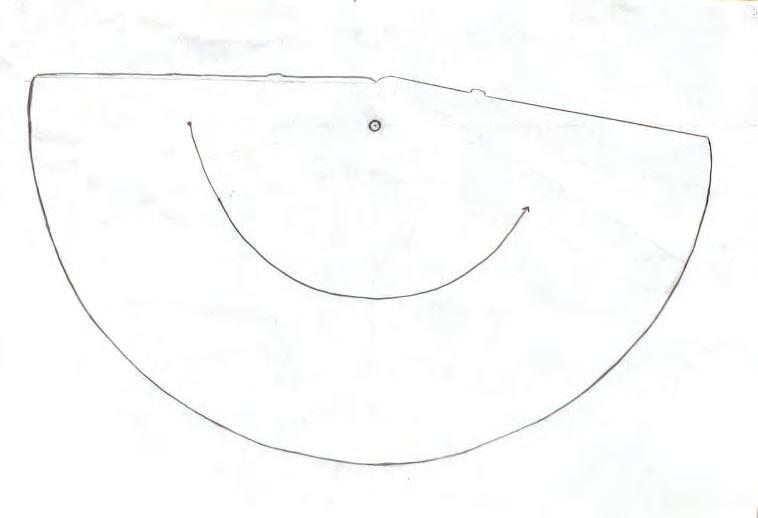
hallie meyer fall 2022 - spring 2023 09
take out or get in (2023): get in : chronophotograph & study
take out : chronophotograph & study
The purpose of this project was to study yourself in motion using an everyday-appliance in two ways: one being the “normal” way (ie. taking a coat from a closet), and the other being a misuse (ie. getting in a closet). I then digitally tracked the movement of my body through the space.
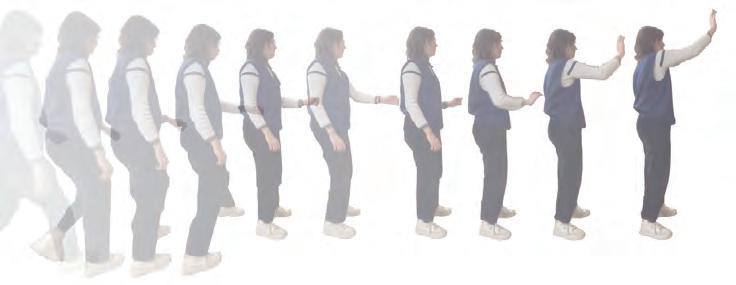
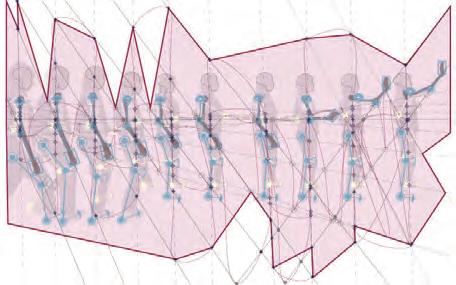
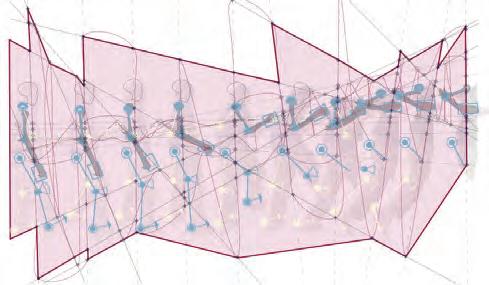
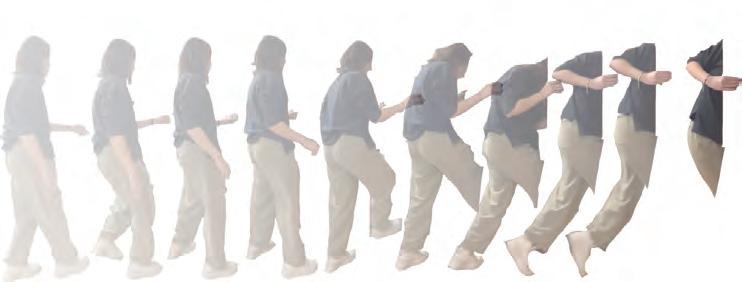
syracuse university 10 movement studies
confined (2023):
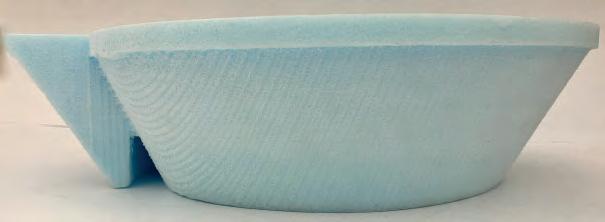
I used the idea of confinement to create a spatial sequence. I focused on a spiral as it is the only shape that ends in its center. A ramp sloping up toward the middle adds to the sense of confinement.
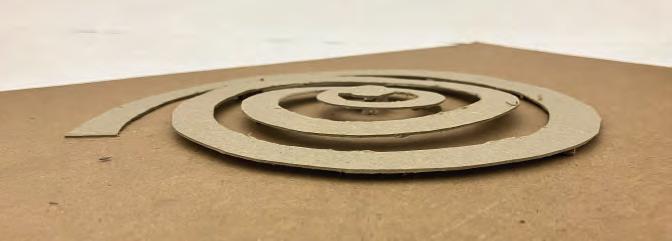
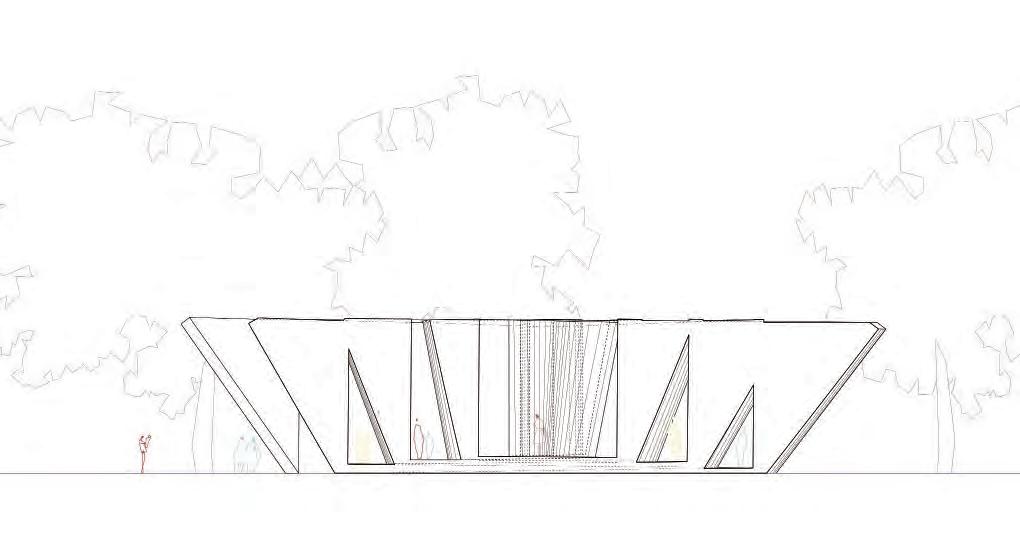
hallie meyer fall 2022 - spring 2023 11
materials:
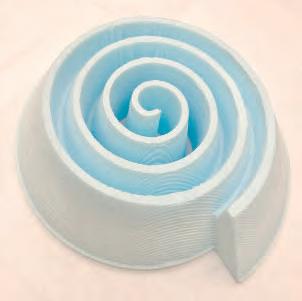
CNC mill, foam, chipboard
inspiration:
Richard Serra
Torqued Spirals, Toruses and Spheres (2001)
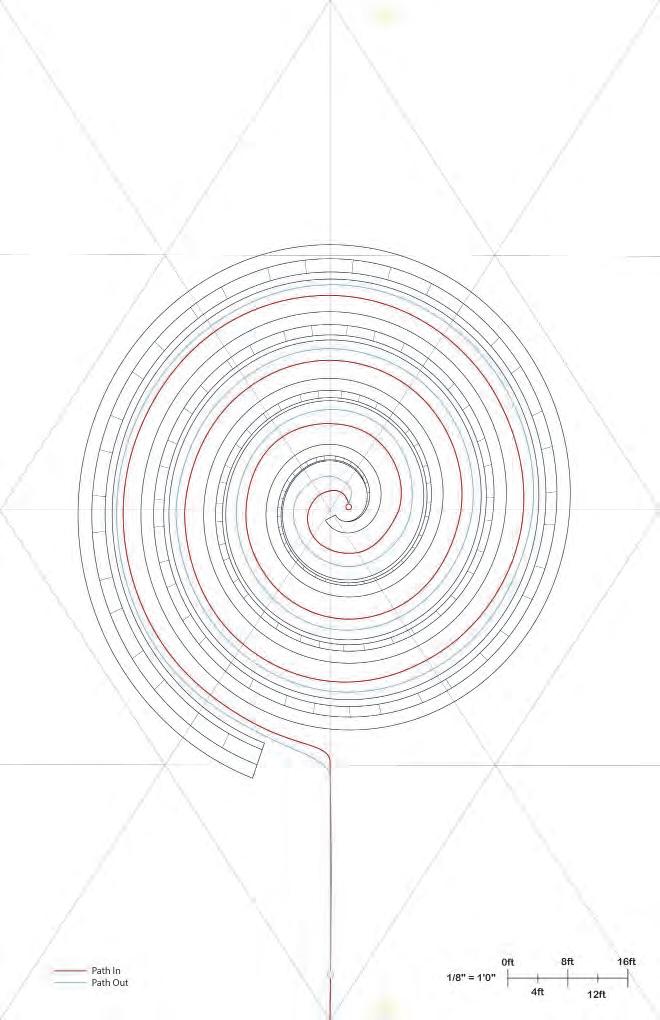
Barbara Hepworth
Pendour (1951)
syracuse university 12 movement studies
architectural drawings
studio guide: Prof. Aurelie Frolet, Representation I, Fall 2022
brief:
Works physically produced for a variety of different projects for Representation I.
materials: black and white charcoal
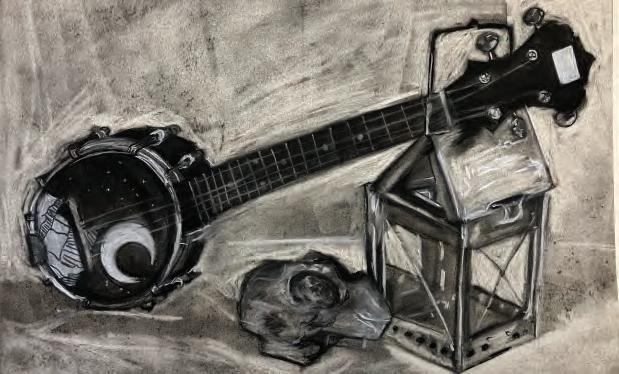
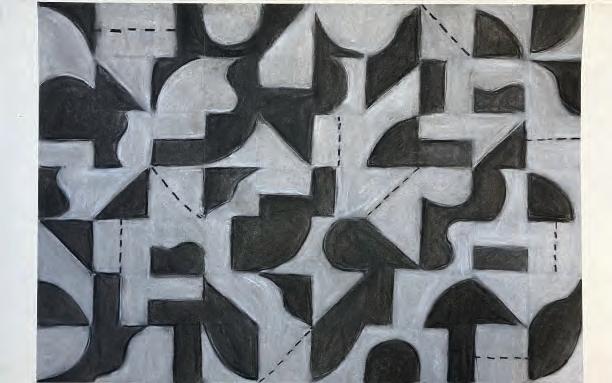
hallie meyer 13 fall 2022
materials:
pencil
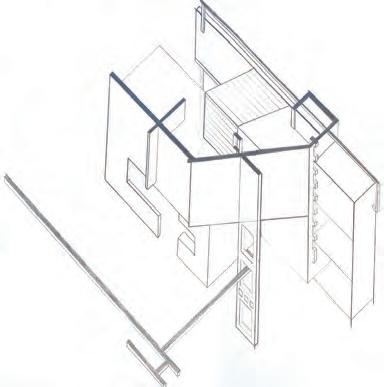
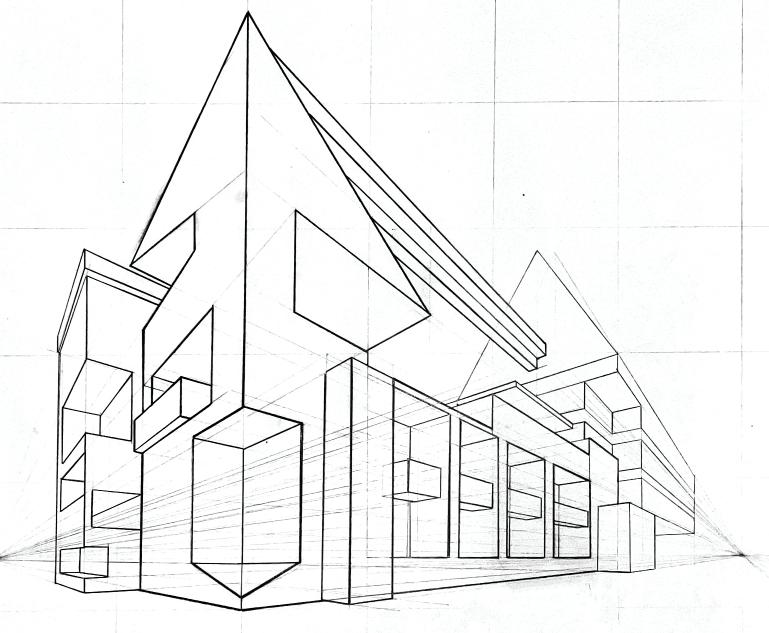
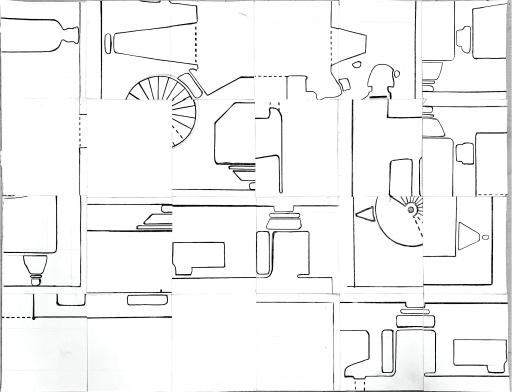
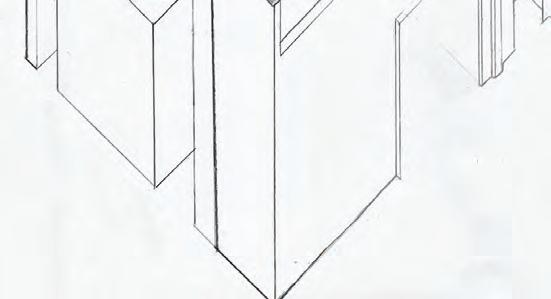
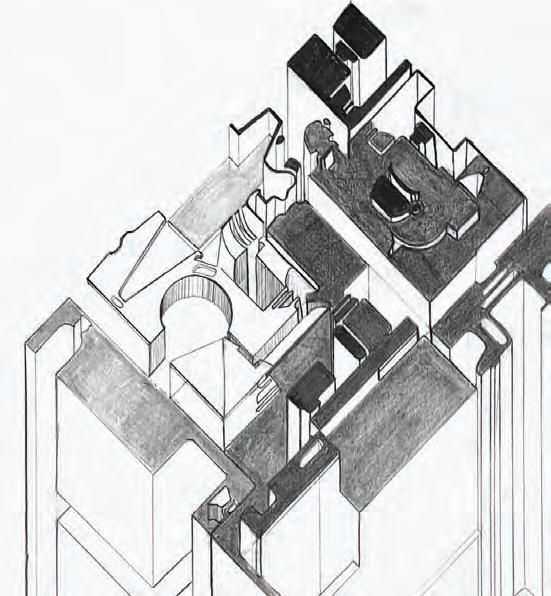
inspirations:
Cuthbert of Cockpool
Comlongon Castle (15c.)
Richard Diebenkorn
Ocean Park No.63 (1973)
syracuse university 14 architectural drawings
personal works
brief:
Art works created during my time in high school and afterward in my spare time. Before deciding on architecture, I always had a love for drawing and painting.
materials:
p.15 : colored pencil
p.16 : black & white charcoal, ballpoint pen
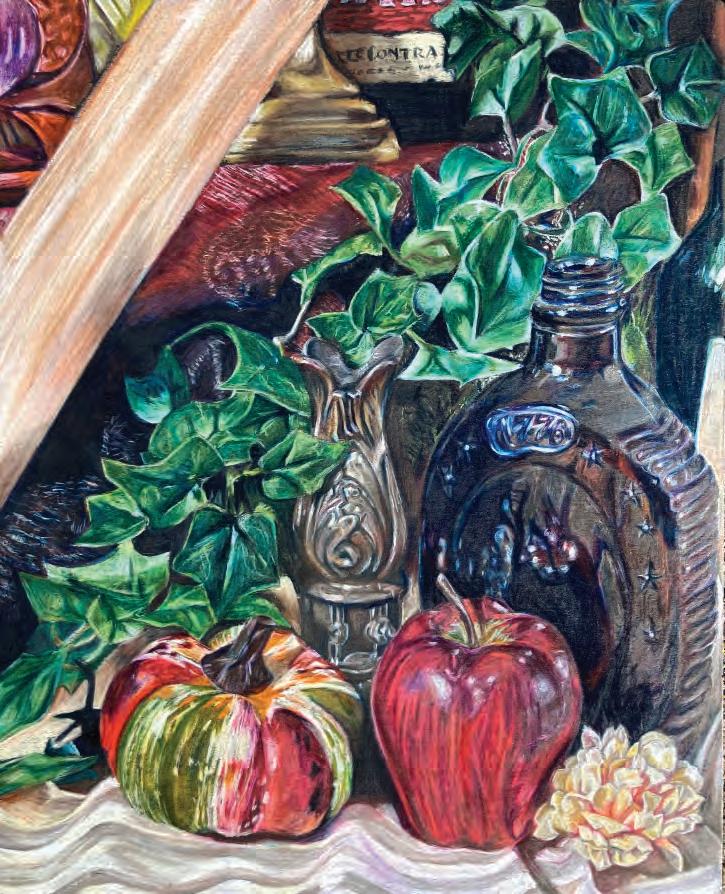
hallie meyer 15 2020 - 2023
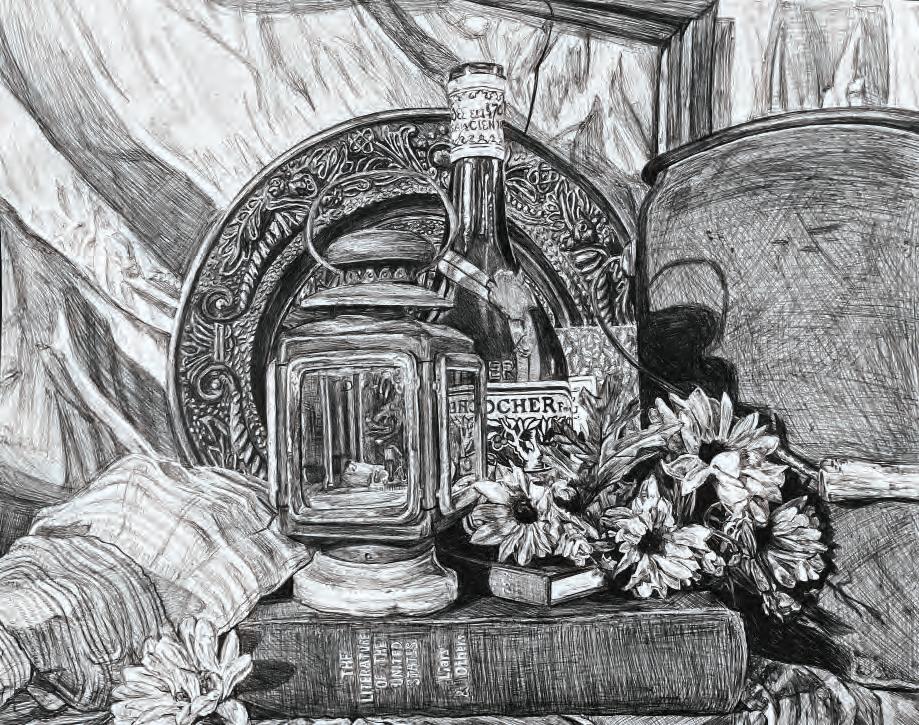
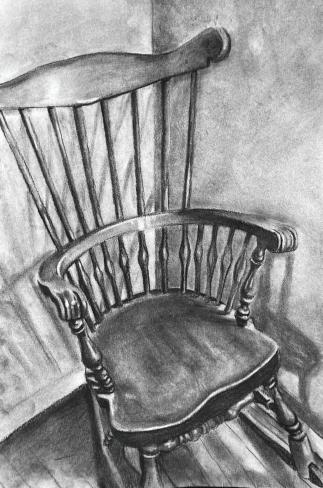
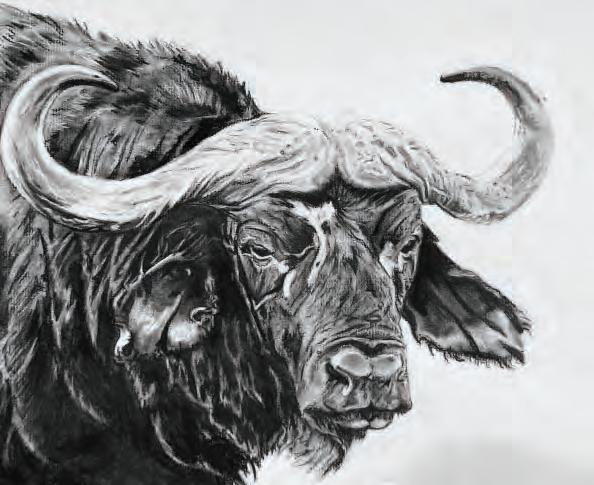
syracuse university 16 personal works
materials:
pencil, digital medium, scratchboard
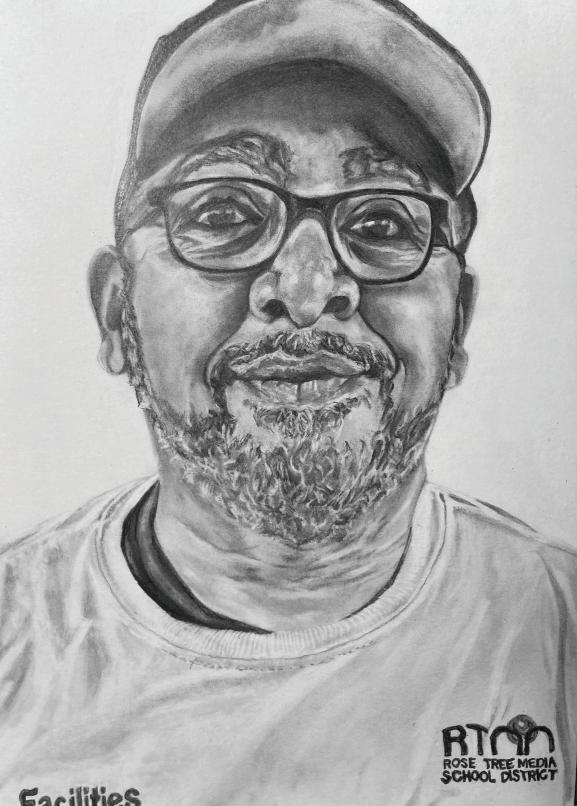
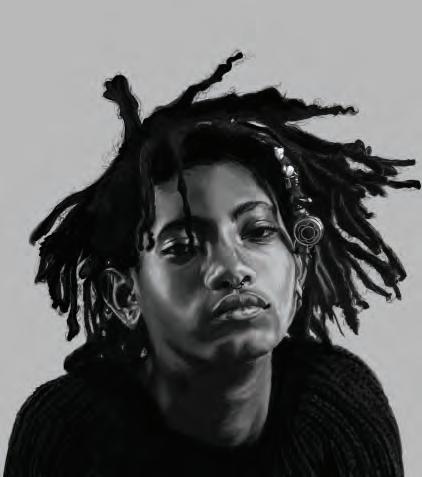
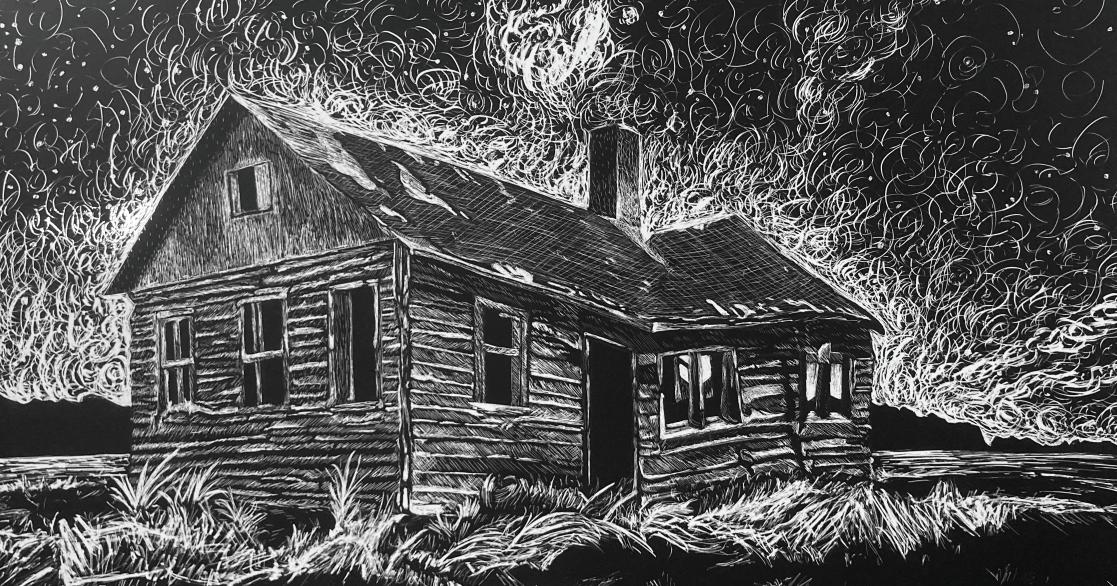
hallie meyer 17 2020 - 2023
materials: college brochures & letters
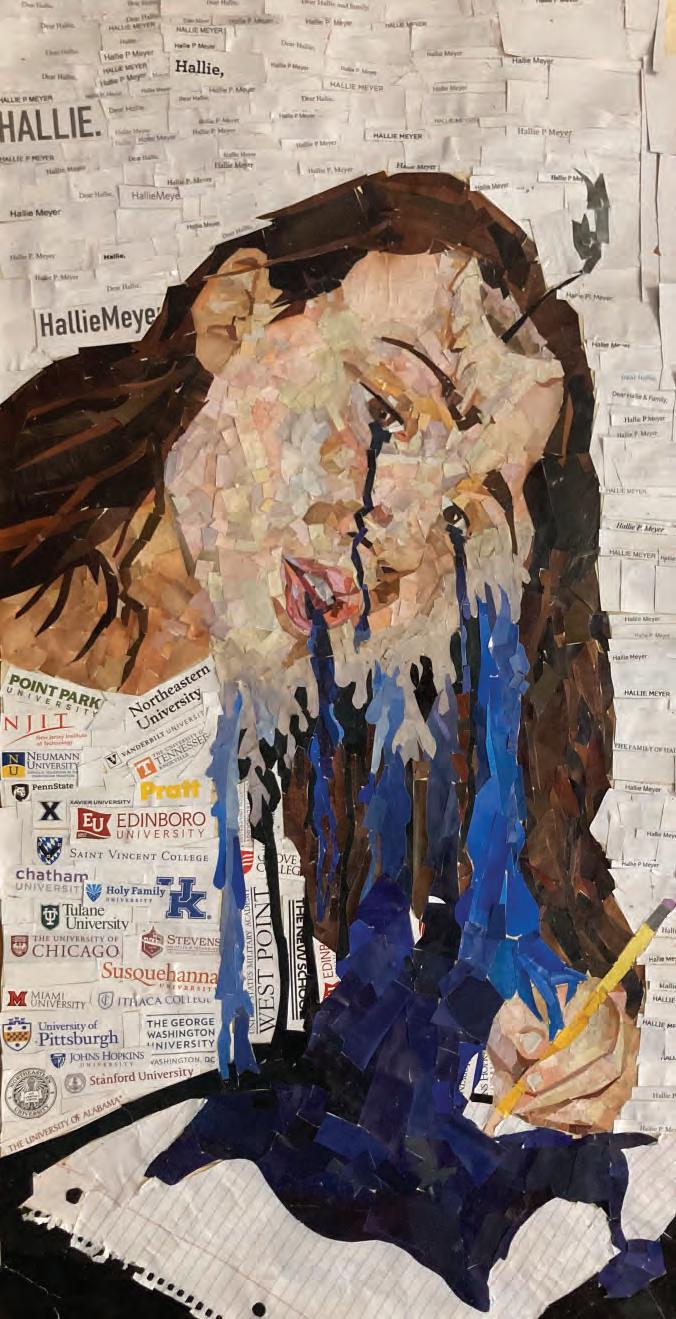
syracuse university 18 personal works
materials:
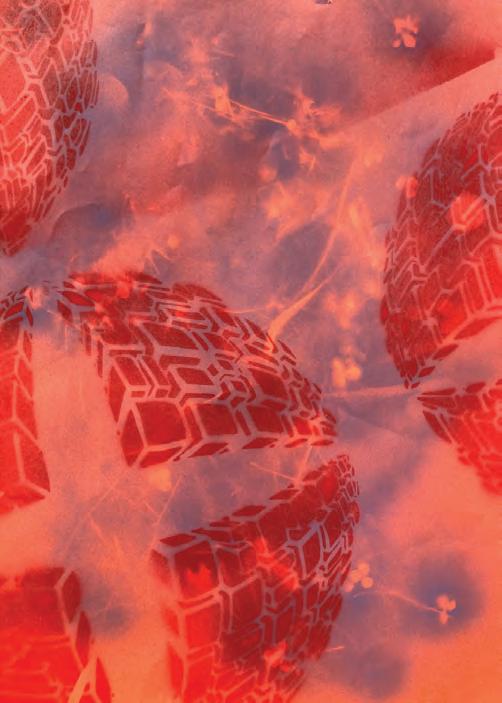
p.19 : spray paint & handmade stencil, digital medium, watercolor
p.20 : colored pencil
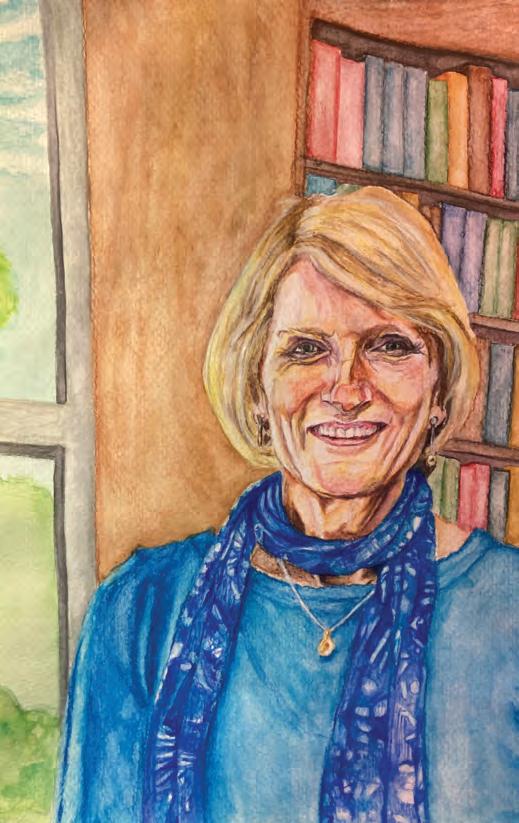
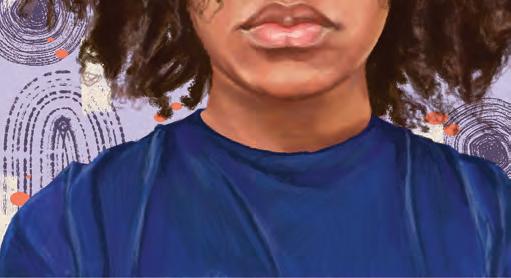
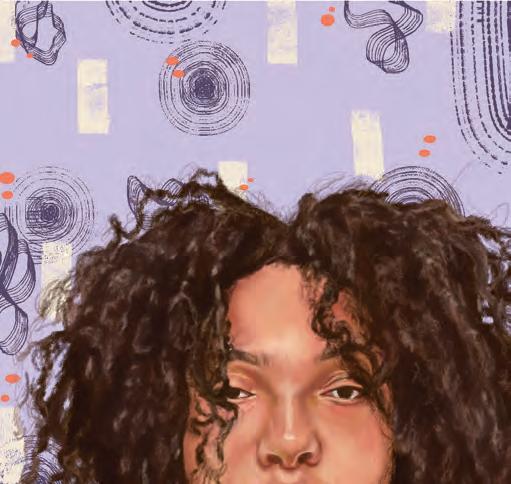
hallie meyer 19 2020 - 2023
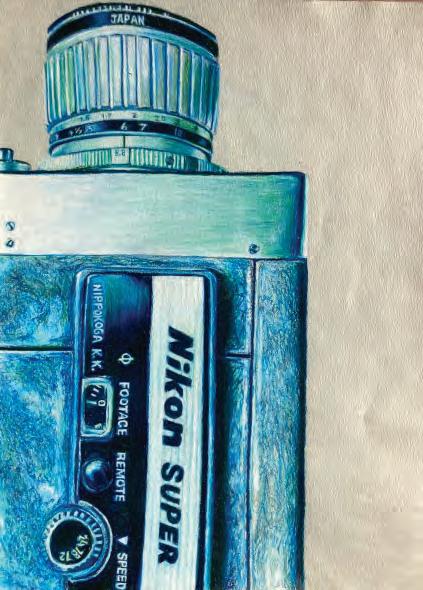

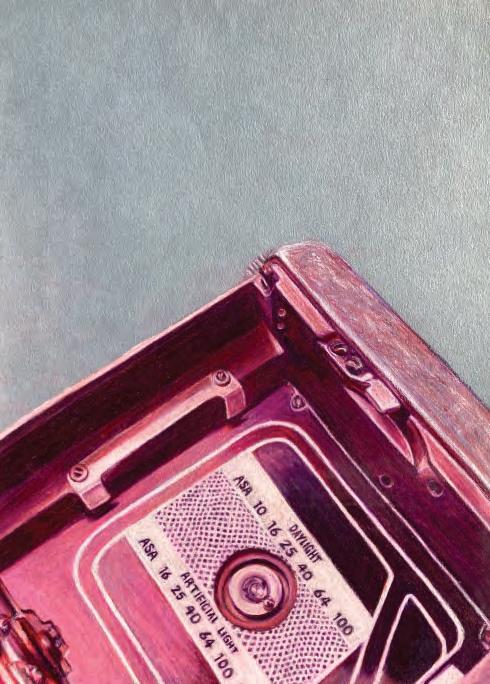
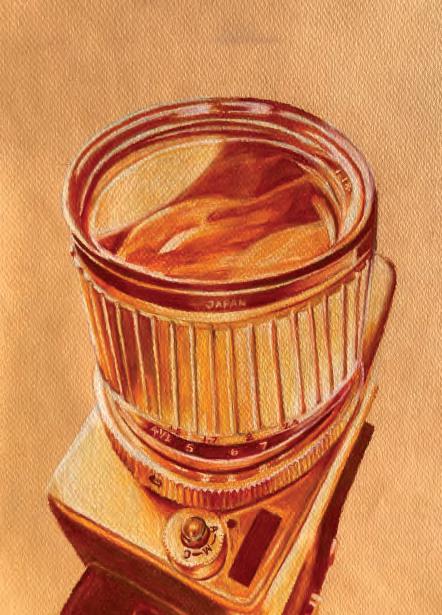
syracuse university 20 personal works
precedentstudy delft montessori school
studio guide: Prof. Iman Fayyad, First Year Design Studio, Spring 2023
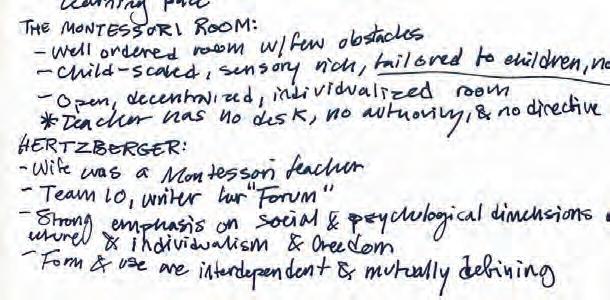
precedent:
Herman Hertzberger
the Delft Montessori School
brief:
Study a modular building from the past and evaluate it based on accessibility for different user groups. Work with a partner to create an aperture (or focal window) within the existing building framework. Redesign or edit the existing building to make it more accessible for a specific group/groups of people.
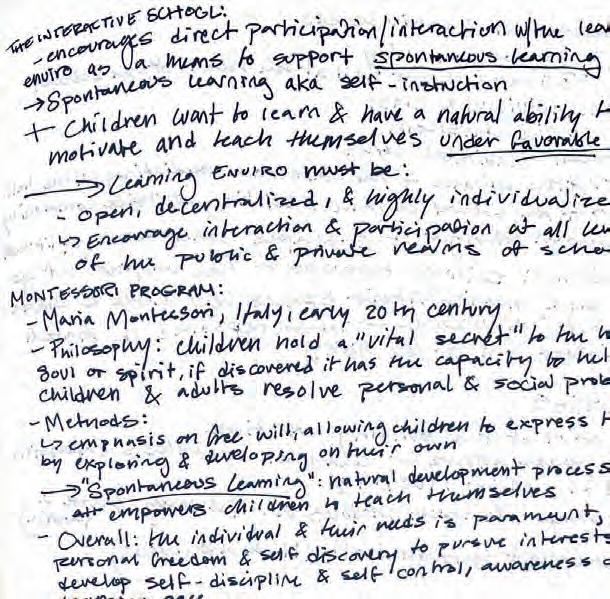
hallie meyer 21 spring 2023
initial studies:
In my initial studies of the Delft Montessori School by Herman Hertzberger, I focused on identifying the purposes and intentions behind each room and their placement. Through this, I could begin to identify the different user groups of the building and which rooms/areas were more-suited toward each group. Due to the buildings status as a montessori school, I found it important to quickly identify spaces tailored to a child’s scale and needs versus spaces made for adults/teachers.
syracuse university 22 precedent study
STUDENT SPACE ADULT SPACE
ADULT SPACE PROGRAMMED CIRCULATION PROGRAMMED CIRCULATION
STUDENT SPACE
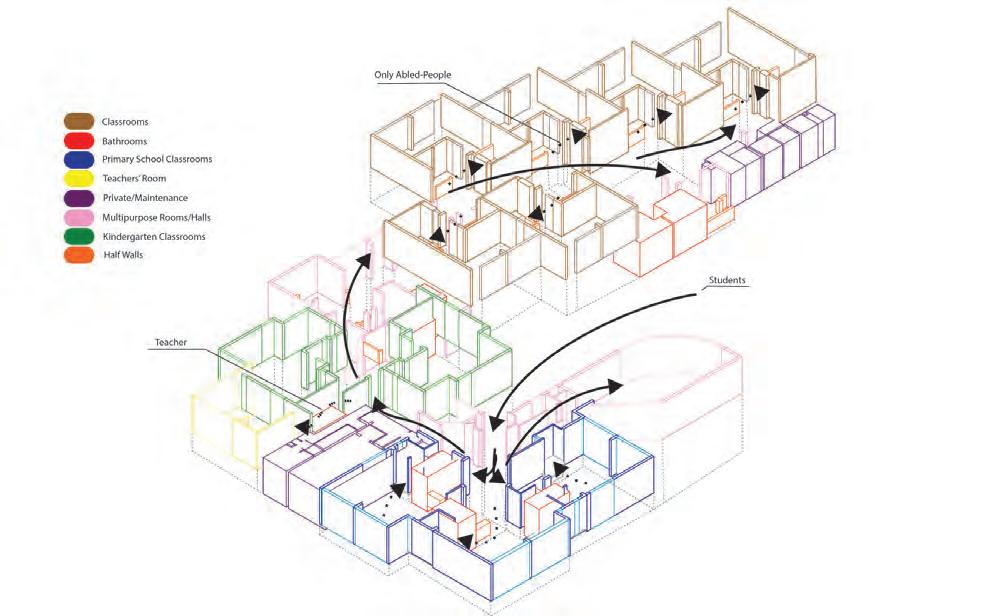
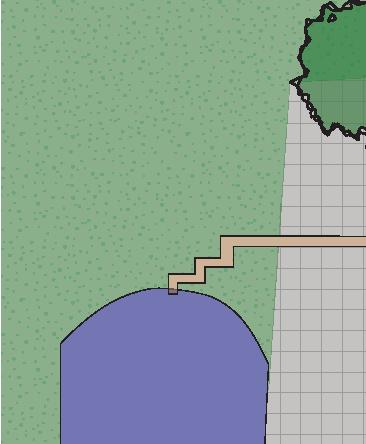


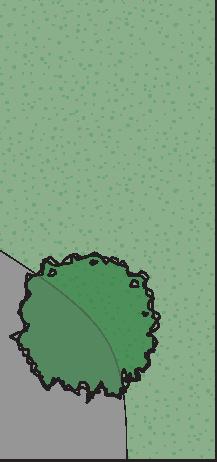

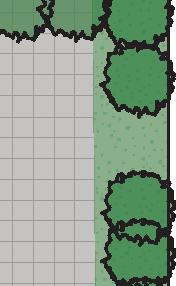
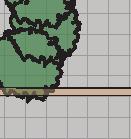


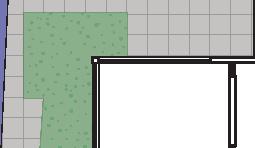
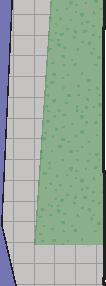
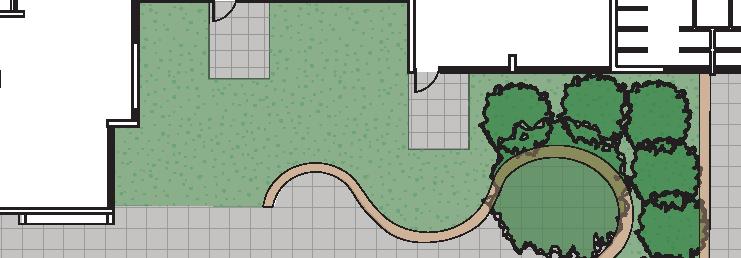

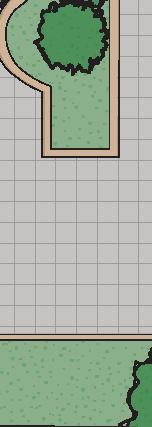

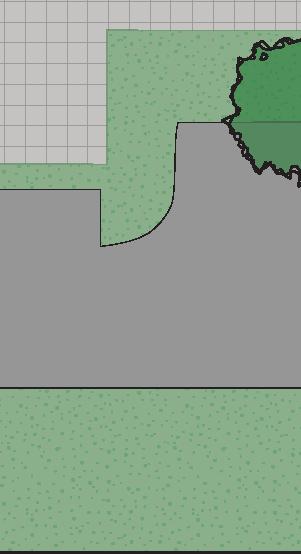
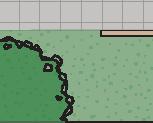
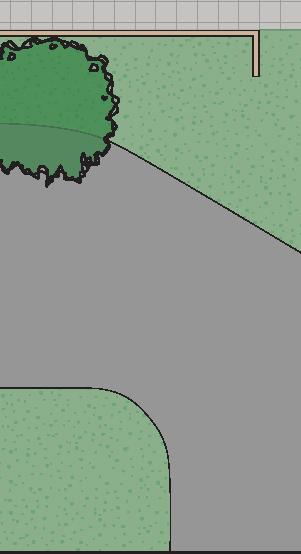
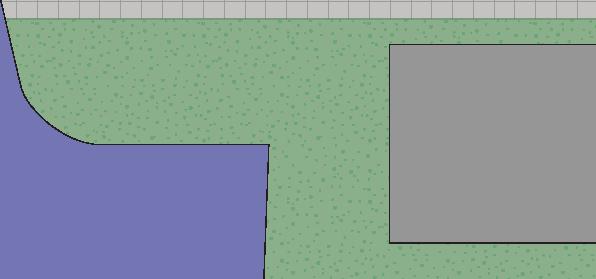
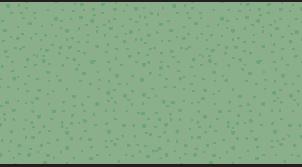
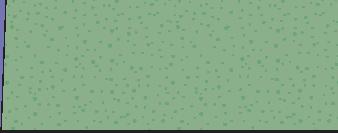
hallie meyer 23 spring 2023
aperture:
Working in collaboration with Mehmet Ali Ozturk, we identified an area lacking in natural light and that didn’t fit into Hertzberger’s language. We then created in that area a space that emphasized the difference between child and adult scale. We created a series of boxes that followed the logic and design of Hertzberger’s windows with similar mullion ratios and skylight continuations. However, each box decreased in 2ft increments, starting at 8ft and decreasing until it was 4ft tall (with aligning door sizes). Similar to other areas of the school, this made it so there was an area for students to emphasize the idea of the school being “their own little city”. We then added an outdoor area that followed the logic of an existing outdoor area at the entrance of the building.
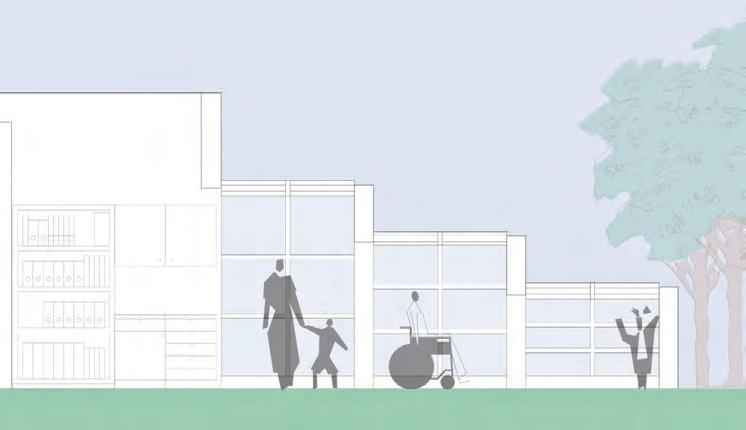
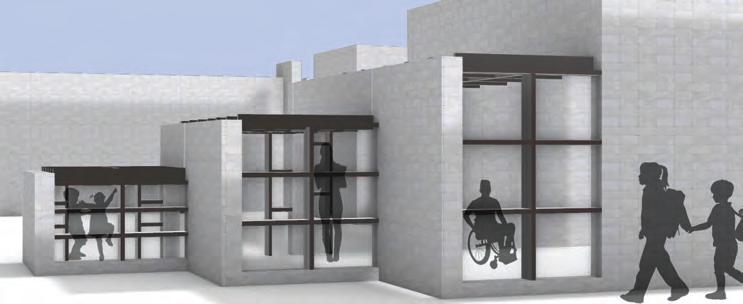
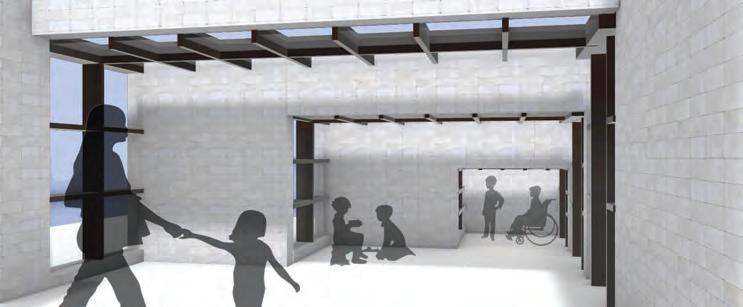
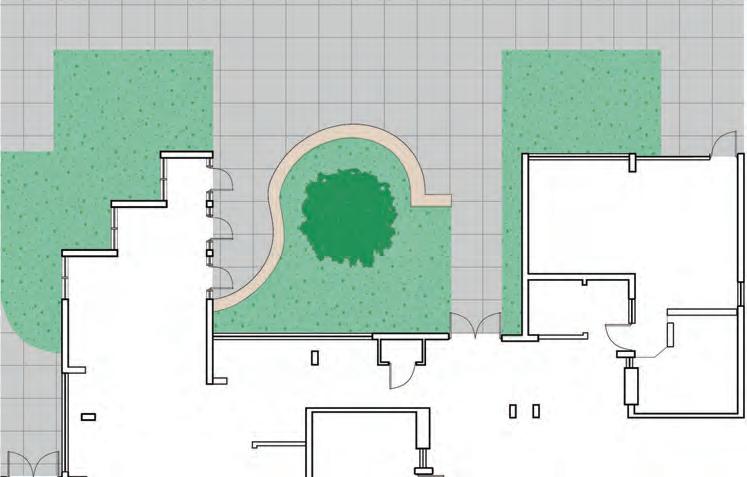
syracuse university 24 precedent study
ada redesign:
In my redesign, I focused on the narrow halls, random obstructions, and changing floor levels within the classrooms. My redesign expanded the grid on which the classrooms sat and added ramps that followed Hertzberger’s original modular logic. Making it so non-abled body people could experience the building easily and efficiently.
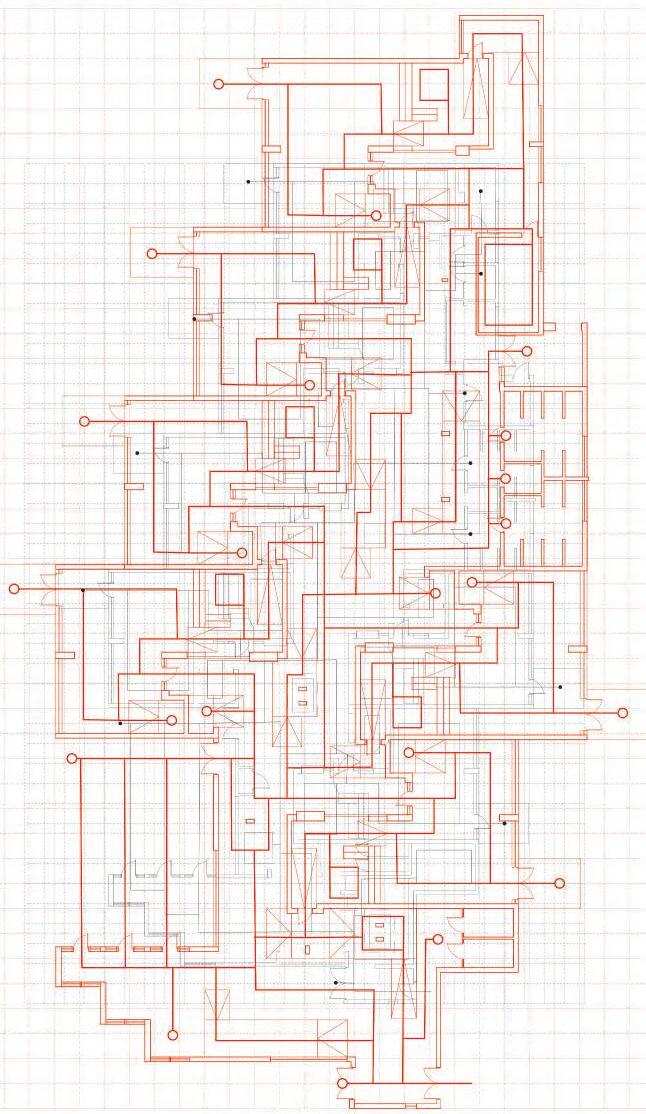
hallie meyer 25 spring 2023
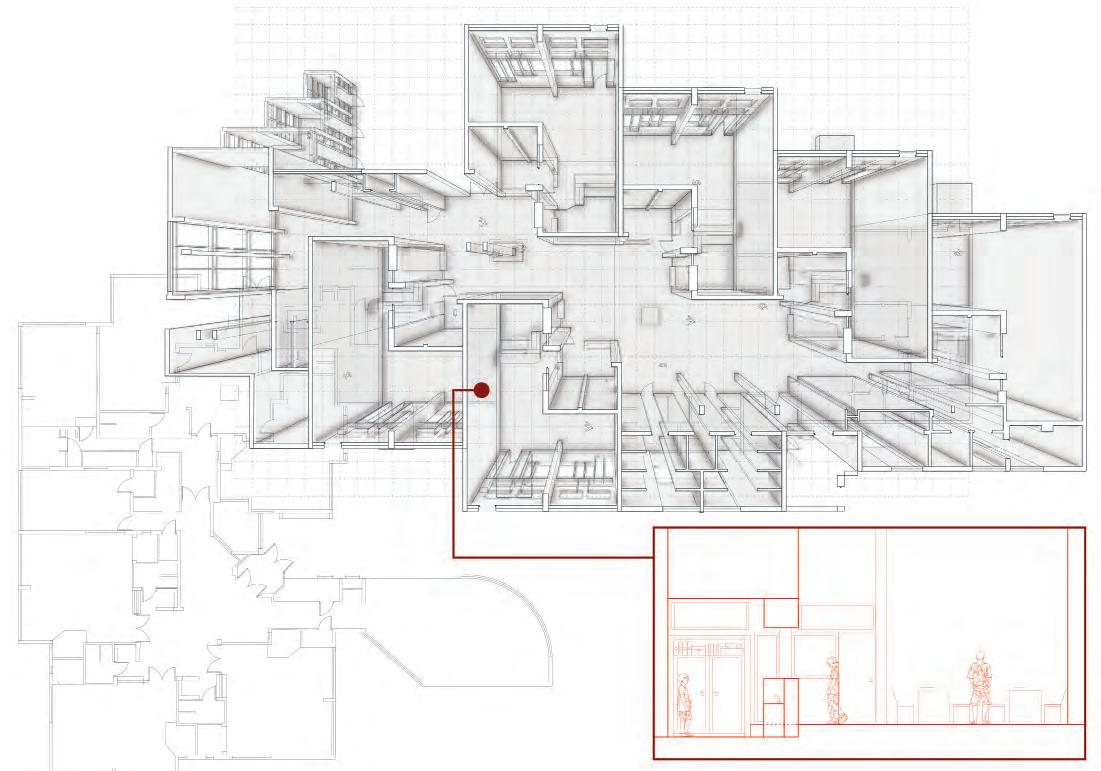
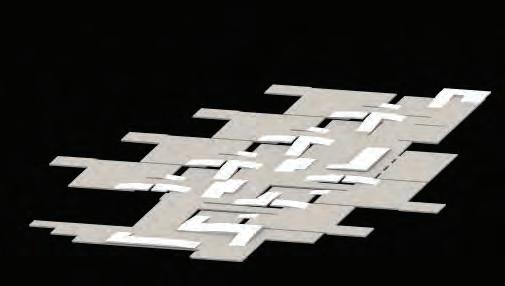
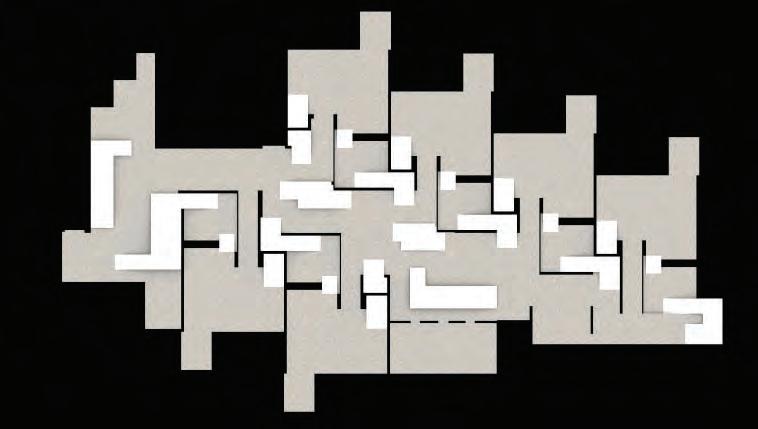

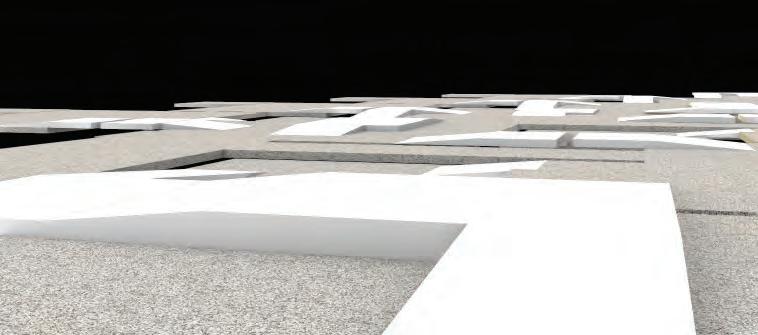
syracuse university 26 precedent study
the tower
studio guide:
Prof. Terrance Goode, First year Design Studio, Fall 2022 materials:
chipboard & spray paint brief: For this project, I had to come up with a list of rules to follow to make a 9 inch tall tower. My rules were as follows:
“Using only rectangles, extrude and/or stack the forms to create a 9 inch tower that adheres to a 3 by 3 grid, with the rectangular forms aligning at the edges of the grid lines. In the empty space between the rectangular forms, square forms must be implied/seen, either through carving or careful placement.”
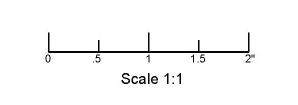
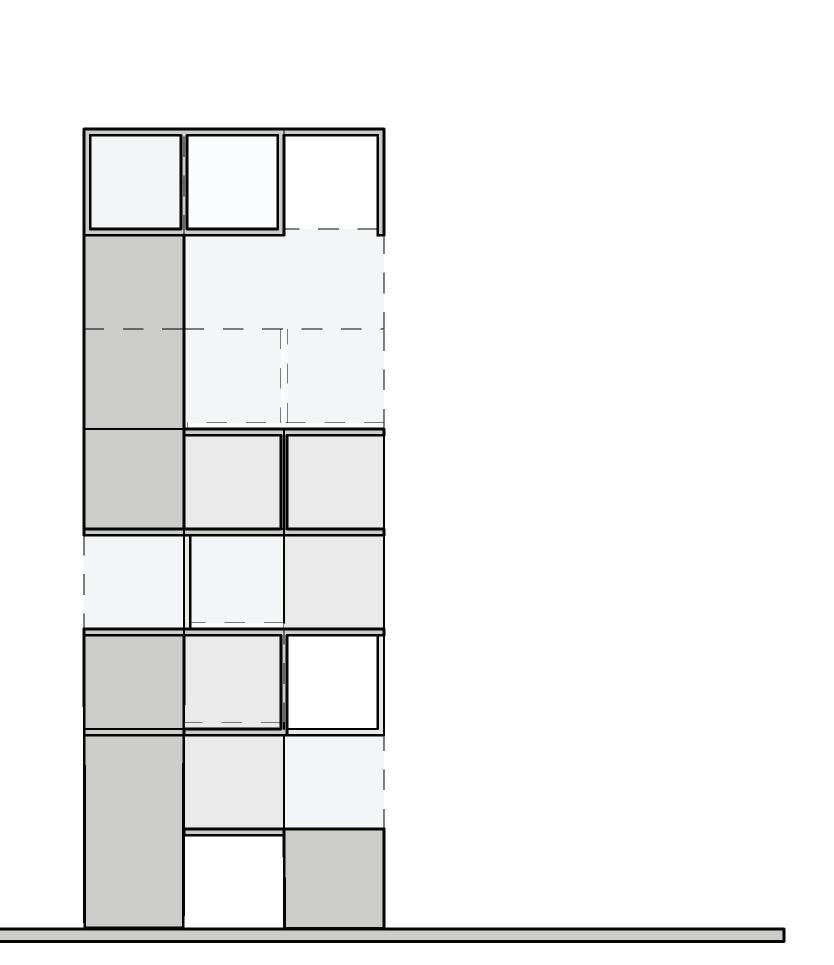
hallie meyer 27 fall 2022
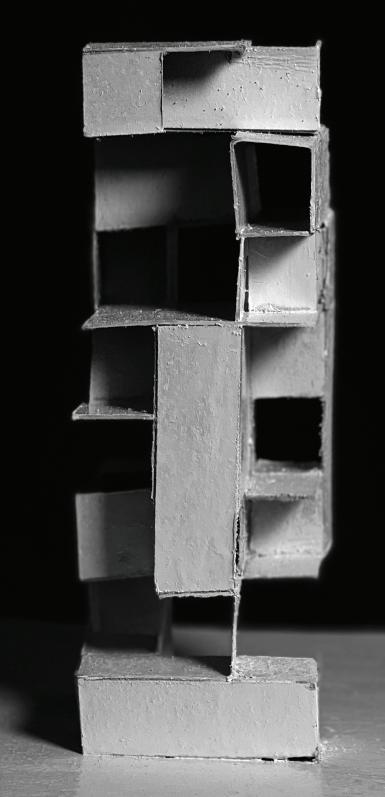
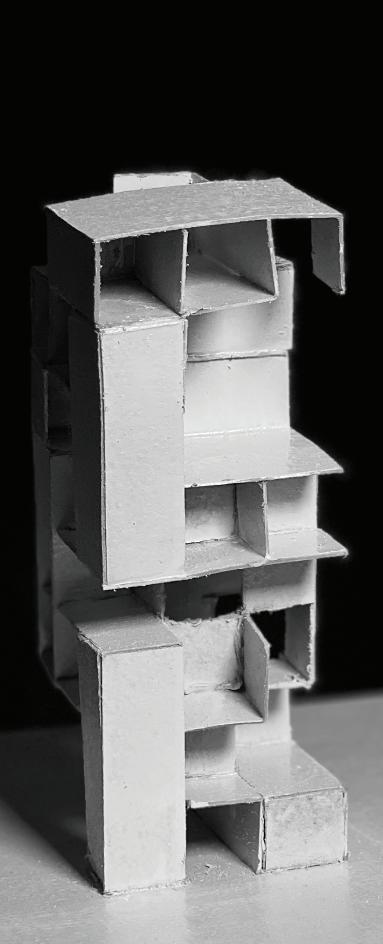
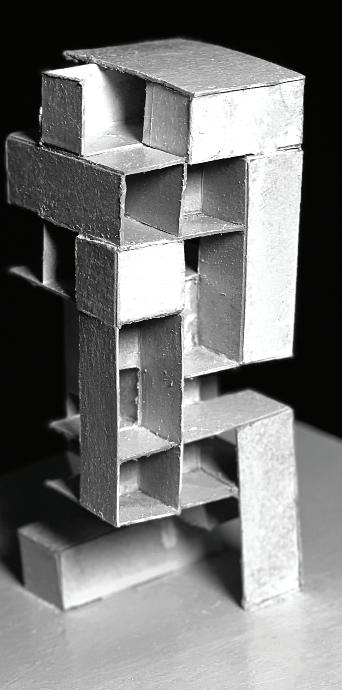
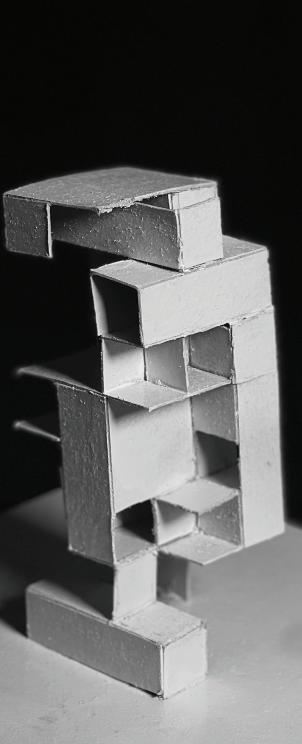
syracuse university 28 the tower
digital design work
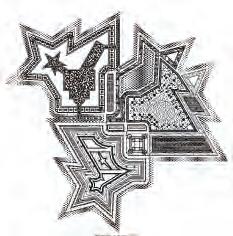
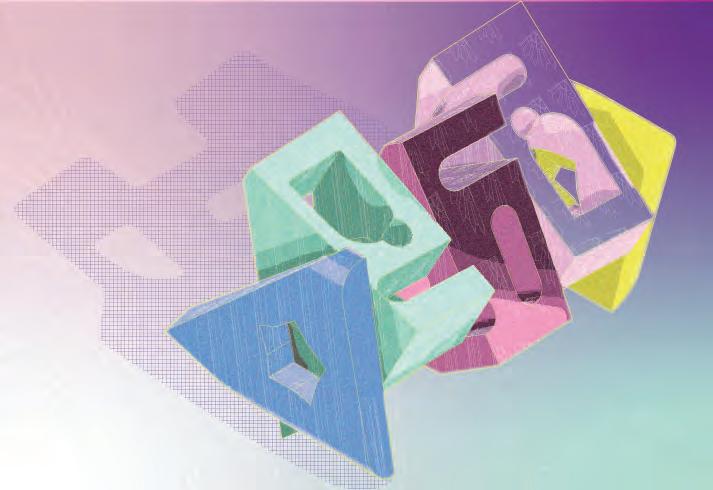

studio guide: Prof. Joel Kerner, Representation II, Spring 2023 brief: Works digitally produced for a variety of different projects.
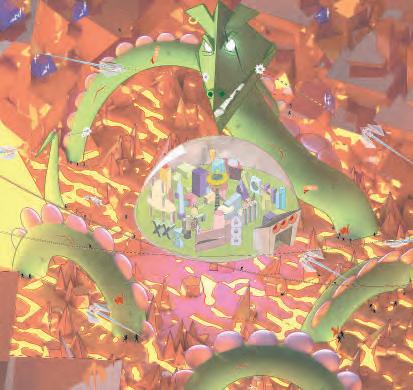
hallie meyer 29 spring 2023

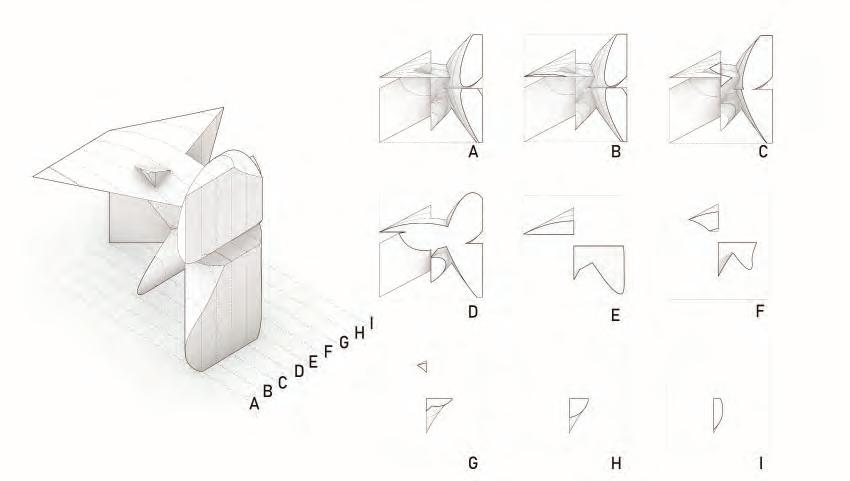
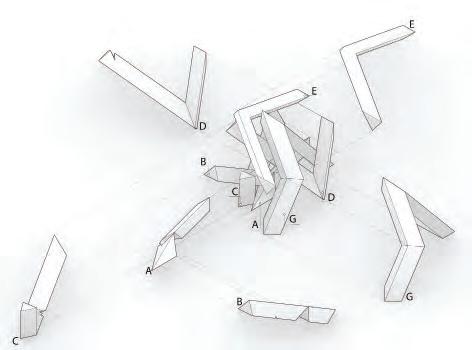
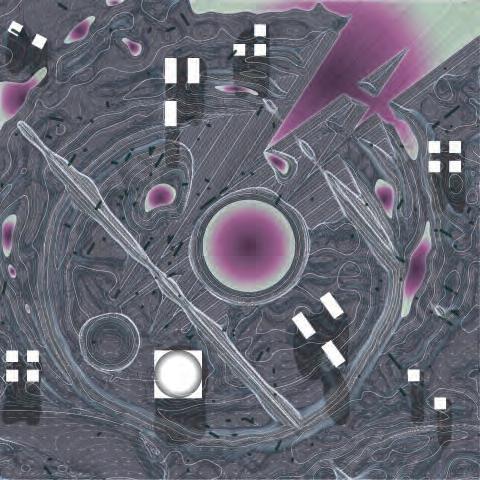
syracuse university 30 digital design work
the syracuse pocket

studio guide:
Prof. Iman Fayyad, First Year Design Studio, Spring 2023 site:
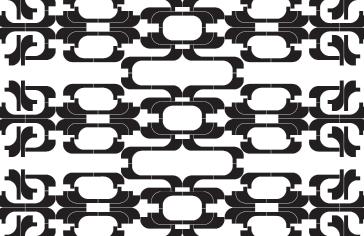
Syracuse, NY
Corner of Crouse St & E Genessee St
Temperate Climate
total site area : 15,400 sq ft.
buildable area : 10,500 sq ft.
brief:
Create a youth hostel to go on a site in the Syracuse area using a modular shape, or “tile” as the main organizational strategy. The hostel must meet a variety of program requirements in addition to having an “x-factor” program feature to serve the residents and/or the Syracuse community.
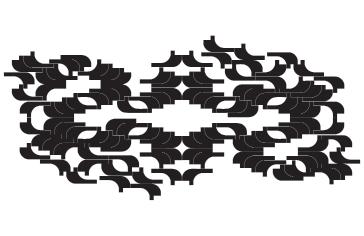
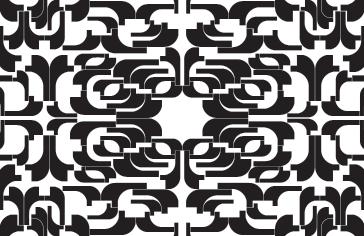
hallie meyer 31 spring 2023
ideas:
To encourage residents to communicate with one another, part of each room will be designated hall space that when joined with other room modules becomes long large gathering halls.
original single room plan
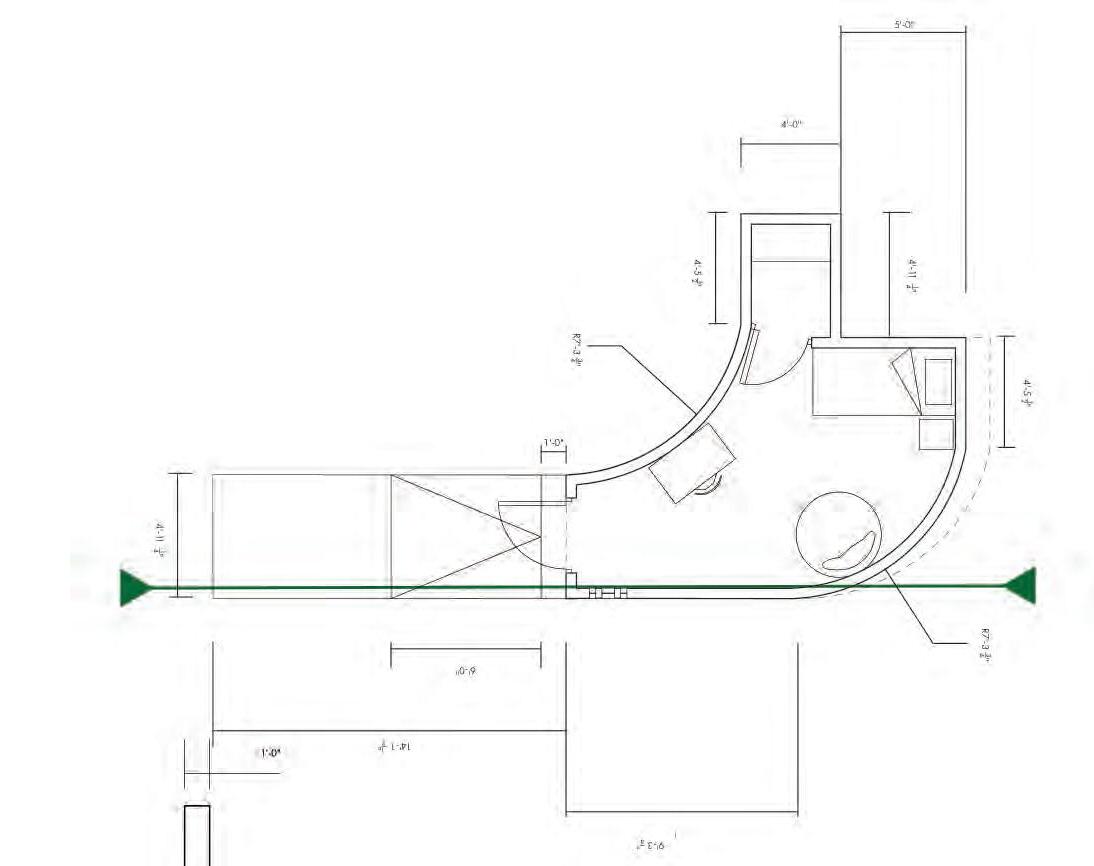
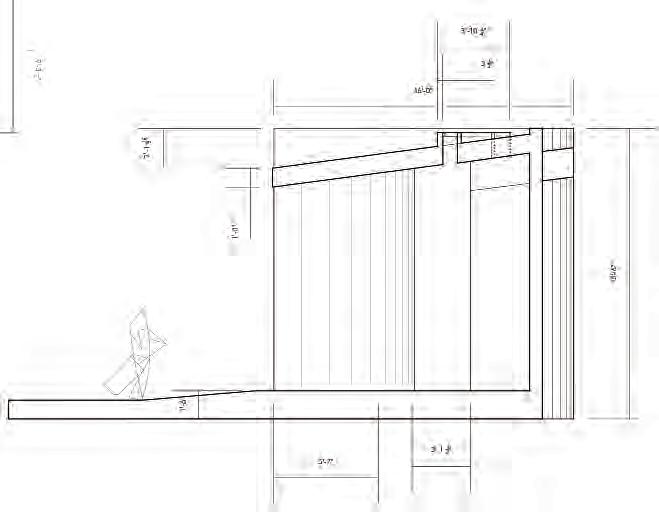
syracuse university 32 the syracuse pocket
tile explorations: A study of my original module and how it fits into itself.
program studies:
Building on the above explorations, I began formatting my hostel rooms according to required square footage requirements and program requirements.
hallie meyer 33 spring 2023
S M L XL
tile explorations in 3D:
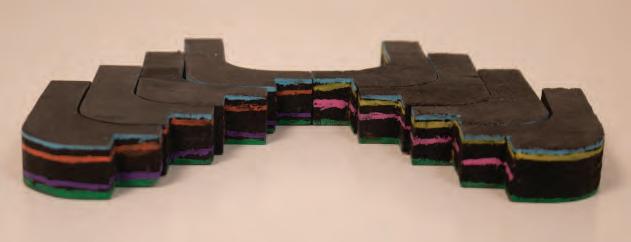
To further study my module, I cut out eight wood tiles and began arranging them in many different ways. After finding an arrangement I liked, I traced the exposed edges with a colored marker materials:
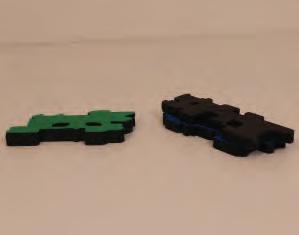
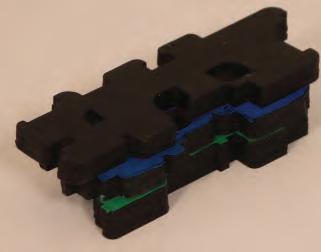
wood, scroll cutter, black paint, paint markers
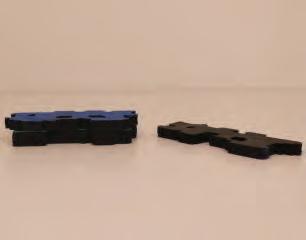
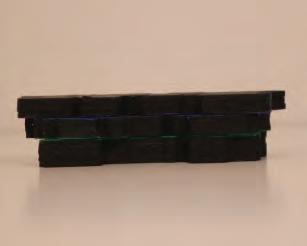

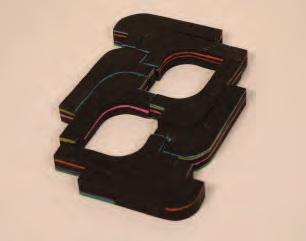
the pocket:
After testing my shape in numerous ways, I found I was drawn to the negative shapes it created. I began to play with the idea of pockets of open air space that could run throughout the whole building. I then tested different plans and mixing the order of the floors using physical massing models. materials:
chipboard, laser cutter, paint
syracuse university 34
the final hostel:
The hostel sits 4ft within the earth and is three floors high. It has 48 beds total, and can hold up to 100 people in its largest room. Its key features are a daycare, an outdoor amphitheater, and its 2 central courtyards, or pockets. These spaces are designed to aid in communication, connection with nature, and community.
program explanation:
The central courtyards serve as the anchor points for the hostel. All program elements branch off from the pockets and try to provide a different view point of the nature inside the pockets. The 3rd and 2nd floor are fairly similar to preserve equity throughout all floors. Single rooms are specifically placed to preserve quiet and privacy, but also provide opportunities for conversation with neighbors.
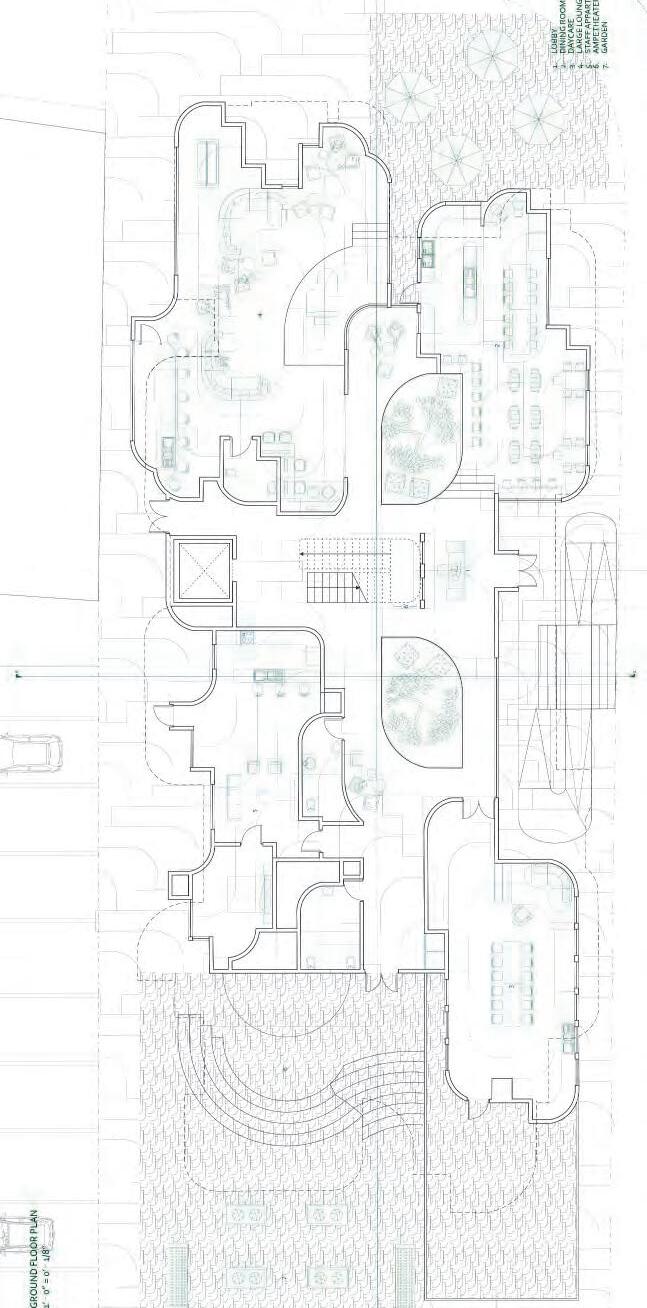
hallie meyer 35 spring 2023
GROUND FLOOR PLAN
1. LOBBY 2. DINING
ROOM/KITCHEN
3. DAYCARE 4. LARGE LOUNGE 5. STAFF APPARTMENT 6. AMPETHEATER 7. GARDEN
materials:
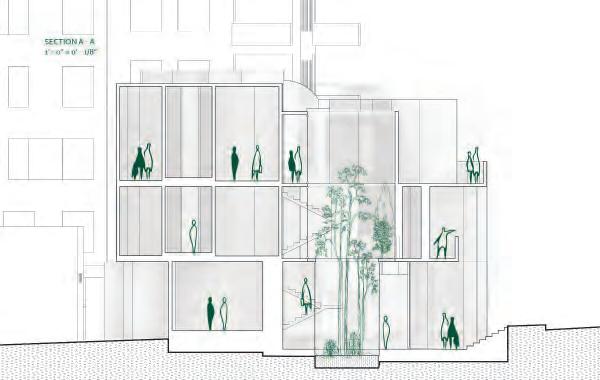

chipboard, laser cutter, babies breath, foamcore inspiration:
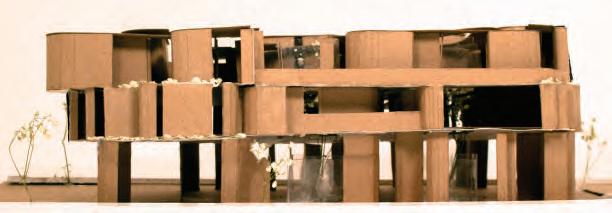
Douglas Cardinal National Museum of the American Indian (2004)
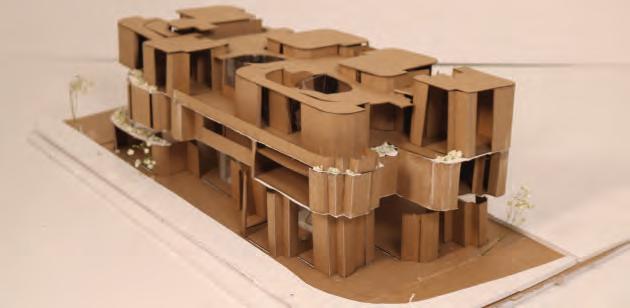
syracuse university 36 the syracuse pocket
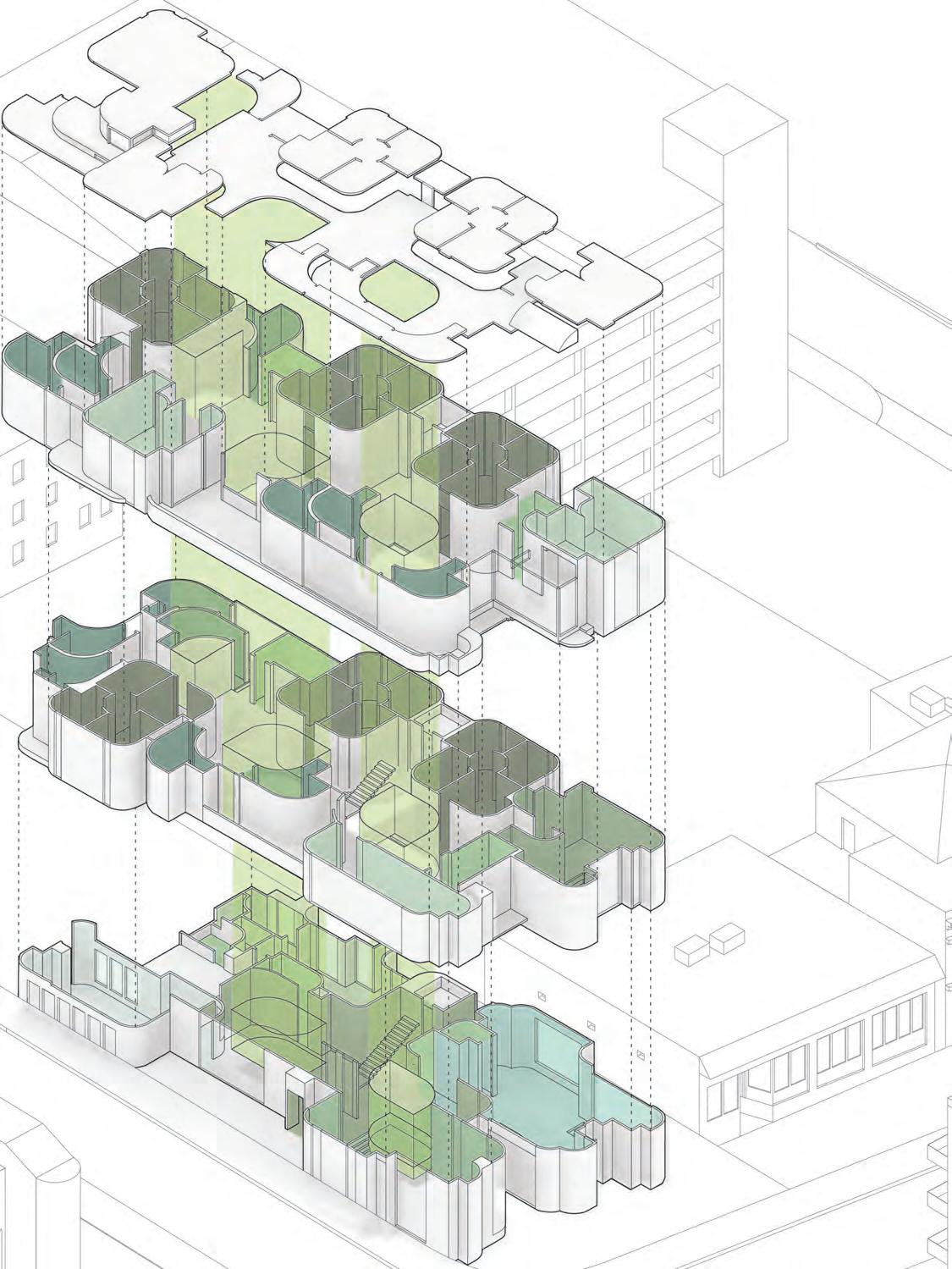
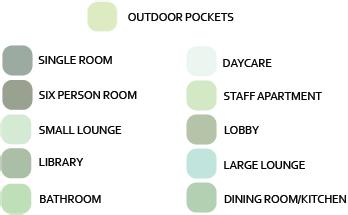
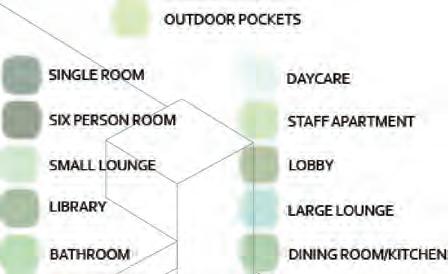
hallie meyer 37 spring 2023

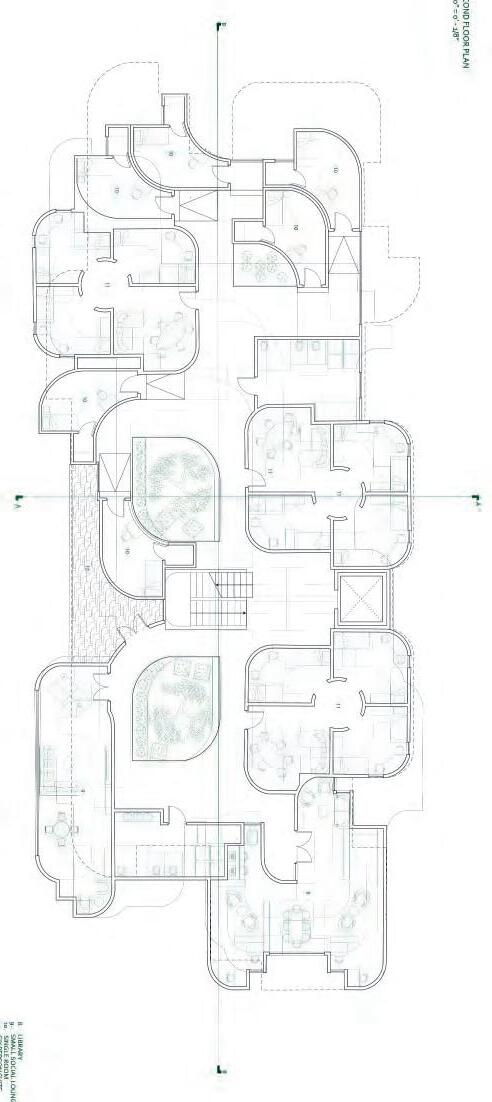


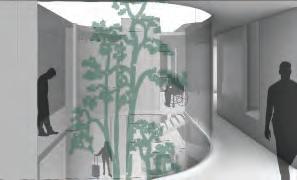
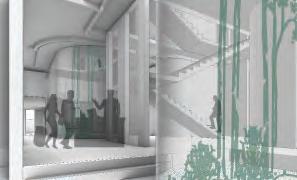
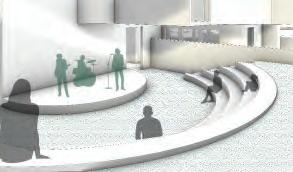
syracuse university 38 the syracuse pocket
SECOND FLOOR PLAN
THIRD FLOOR PLAN





174 Hunting Hills Lane Pennsylvania 19063 hpmeyer@syr.edu | 267.226.3236 thank you. www.linkedin.com/in/halliemeyer www.issuu.com/hpmeyer/docs/22-23portfolio Syracuse University 2022-2023
























































































































































