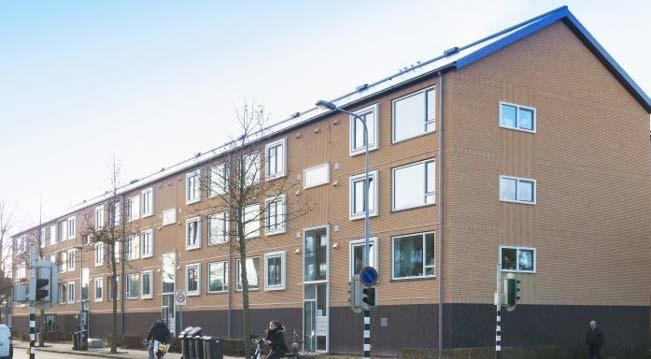
9 minute read
buildings in Netherlands
from HPT Magazine Vol. 38 No 2/2020 - Heat pumps for the retrofit and renovation market
by HPT Magazine
Deep renovation of residential buildings owned by housing corporations
Bas Roestenberg, The Netherlands
For multi-family buildings renovation in the Netherlands, district heating is the dominant heating technology at the moment. Still, several housing corporations opt for ‘deep renovation’ as an alternative way to make dwellings ‘Nul-op-de-Meter’ (‘Zero on the meter’). In these projects it is increasingly common to apply decentral ‘plug & play’ systems for heating and domestic hot water production. Once at the construction site, the preassembled parts of these installations can easily be connected. This method minimizes inconvenience for residents, eliminates installation errors and thus lowers the costs of installation, as proven by the three projects described in this article.
Download and share this article
Introduction
A main target of the Dutch energy policy is to get one and a half million houses disconnected from the gas grid by 2030. In this context, housing corporations, suppliers of energy technology, homeowners and local authorities are challenged by finding economically viable concepts for fossil free heating and domestic hot water production in existing houses and apartments. District heating seems to be the dominant technology at this moment.
Renovation of the housing stock, especially houses owned by housing corporations, is a challenge. However, it also offers unique opportunities that are not available for individually owned single family buildings. One of these is that renovation projects are often on a larger scale, and can thus be executed as deep renovation projects, with the goal to upgrade the housing estate and increase the value. This type of projects often does not follow the traditional development process, where the choice of energy technology is secondary. More and more the technology manufacturers are involved from the start of the process, integrating it in the technology of the building structure and components which are pre-assembled at the factory and transported to the project [1]. In this article, three projects of this kind are described.
Paddepoel: the challenge of placing outdoor units [2]
At first glance, the renovated apartment block in the Paddepoel district of the northern city of Groningen looks deceivingly new, see Figure 1. Still, the 48 flats in the Voermanstraat and Pleiadenlaan are decades old and have undergone thorough renovation.
Fig. 1 The renovated apartment block in the Paddepoel district, Groningen [2].
Fig. 2: Hot water storage tank (100 litres) with smart metering inside storage cabinet in each apartment.
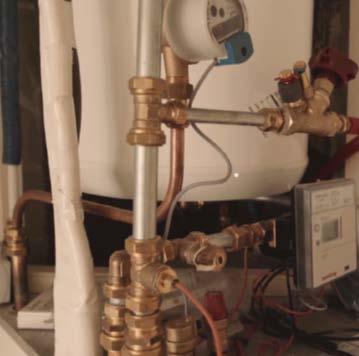
The retrofit of the Dutch housing stock is a real challenge. Apartments are hard to insulate and often lack enough space for the installation of solar panels and heat pumps. In Groningen, contractor Dura Vermeer, installer Klein Poelhuis, housing corporation Lefier and heat pump distributor Alklima/Mitsubishi Electric acted together to develop a solution. In this case, solar panels could easily be installed at the roof of the complex. However, the placing of 48 individual air-to-water heat pumps proved to be a real challenge. New façade In order to retrofit the building to ‘Zero on the meter’ it needed a new façade. This new façade was completely pre-fabricated and was installed in the shortest possible time frame, in order to minimise inconvenience for the inhabitants. After all, they stayed in their apartments during the renovation project. Both the front and rear façade were provided with insulated wall panels. The roof of the complex received additional insulation, triple glass was installed and the balconies were ‘shifted inwards’ to keep the winter cold outside.
Although the apartments have been equipped with low-temperature heat pumps, the existing hightemperature radiators could be maintained - which was a requirement for this project. Due to solid insulation, an airtight façade and the application of balanced ventilation with heat recovery, the combination of low-temperature heat pumps and high-temperature radiators could guarantee a comfortable indoor environment.
Challenges The apartments in this project did not have enough floor space for the new technical installations. The heat pump indoor units and storage tanks – sized 100 or 150 litres – were slightly more spacious than the old replaced gas boilers. This problem was solved by installing a compact-build yet service-friendly system, see Figure 2. This new system does not need more floor space than the replaced gas boiler.
So far, so good. Still, one main issue remained: finding a spot with enough room for 48 outdoor heat pump units. They could not be placed on the roof, as this was already
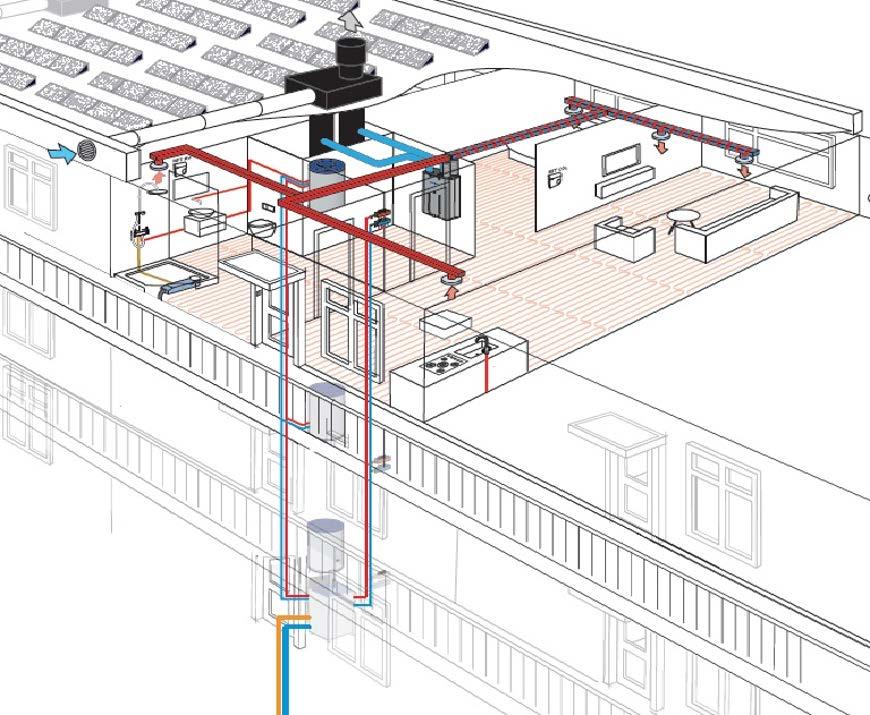
Fig. 3: Soendalaan, Vlaardingen, Netherlands, technical overview.
‘reserved’ for solar panels. A solution was found in the plinth of the building, where each column of three apartments has its own entrance to the garage units. At these spots, casings were mounted, enclosing the outdoor units of those three apartments. As extra benefits, these casings provide soundproofing and keep the units out of sight.
Soendalaan: apartment building with ground source heat pumps [3]
Housing corporation Waterweg Wonen, building company BIK bouw and the Technical University of Delft joined together in a unique renovation project in the city of Vlaardingen. Over here at the Soendalaan, twelve older apartments have been renovated into ‘Zero on the meter’. ‘Zero on the meter’ is increasingly common in new buildings, but this was one of the first Dutch ‘Zero meter’ renovation projects for an old apartment building. From the start of the project, the residents of the apartments were actively involved, and they were eager to participate.
These 12 apartments were built in 1952 and no longer met the current standards. This ‘Zero on the meter’ renovation pilot was focussed on finding an optimal balance between sustainable renovation, living comfort and affordability – both for the tenant and the housing corporation. Thanks to the efforts of Waterweg Wonen and European and Dutch subsidies, the financial feasibility of the pilot was guaranteed.
Coat for the building The modular concept that ‘BIK bouw’ applied is called ‘2 nd Skin’, referring to the additional insulating ‘coat’ that has
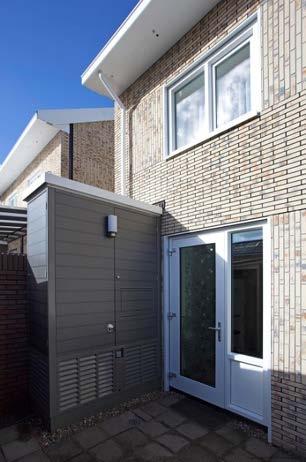
Fig.4: Soest, view of façade been added to the façade. This second skin is designed as a lightweight plug & play construction that can easily be connected to the façade of an existing building. In addition, new frames with three-layer insulating glass has been installed, and the roof of the building is covered with solar panels. They provide sufficient energy for all domestic installations, including a demand-driven ventilation system with heat recovery, Figure 3.
The apartment building has three stories, which makes four columns of three apartments. Each of these columns is connected to one individual ground source heat pump that provides space heating, cooling and domestic hot water. The individual apartments are equipped with a 150 litres storage tank. Together with most other installation components, like the ventilation box, this tank is placed in a utility cabinet attached to the new skin of the building. In this way, precious indoor space has been saved. All these technical measures together made it possible to disconnect the entire building from the gas grid.
Soest: energy modules for 70 houses
In collaboration with a housing corporation, the municipality of the Dutch city Soest set an interesting example for seventy terraced houses. Crucial elements in this ‘Zero on the meter’ project were the use of additional insulation and the installation of a plug & play energy module, containing an air source heat pump, storage tank and a ventilation box.
Before this module could be installed, the first step in the project was the attachment of insulation panels - including plastic window frames with three-layer glass - to the existing façades. Besides, the underfloor space has been insulated with special foam chips. Solar panels are installed on the roof, generating up to 5,600 – 5,800 kWh/year, sufficient to provide all household appliances (including lightning) and the heat pump with power. Thus, all the houses are disconnected from the gas grid. With the new façade panels, window frames and roof, they look like new build, see Figures 4 and 5.
Noise reduction The next step in the process was the installation of the energy module, in a casing at the back of the houses. The project in Soest could benefit from ‘lessons learned’ in earlier, similar projects, resulting in a smaller and smarter energy module. It is optimized in order to reduce noise, so the residents can enjoy their backyard without being disturbed by their heat pump installation. The satisfaction level of the residents was an important factor. A critical condition for this project was the prior consent of at least 70 % of the residents. In small discussion groups the housing corporation explained that this type of renovation can result in significant costs savings when more energy is generated than consumed.
Plug & play heat pump The energy module is equipped with a Mitsubishi Ecodan air-to-water heat pump. Alklima supplied the heat pumps to building corporation BAM. Their technical department made the heat pumps fully operational and connected them to the other components of the energy module turning it into an ‘install ready’ plug & play unit which can easily be connected at the renovation site. The new standardized module can be attached to the façade
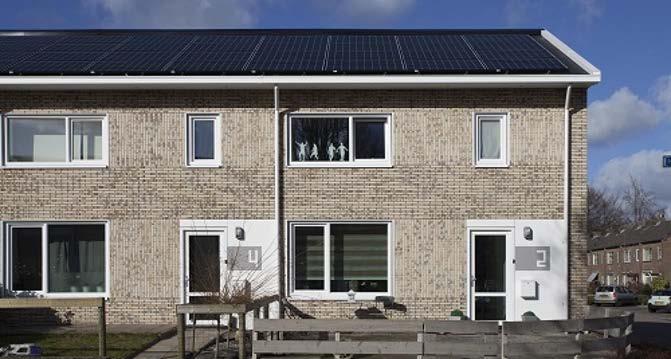
Fig.5: Soest, front view of façade.
of most of the terraced rental houses in the Netherlands The heat pump uses the existing radiators for space heating, and provides sufficient domestic hot water for one daily shower of 45 minutes. The housing corporation instructed the residents how to use their new installation, with a specific focus on domestic hot water usage. The energy module offers several ways of monitoring, so residents can easily track their energy usage and have a real-time overview of the yield of their solar panels.
Teething problems One year after completion of the renovation project the experience of the residents was investigated. About 1 out of 10 residents missed the radiant heat of a high temperature system. Some residents also mentioned the sound of the heat pump, which they could hear at night. This might be a matter of ‘getting used’ to it. Research at other projects shows that after a while residents do not experience this sound as ‘disturbing’ anymore. Despite these ‘minor’ complaints, the overall reaction of residents was positive, rating the renovation with 7.2 out of 10 points. They commended the increased comfort of the indoor climate and the new appearance of their houses. Negative comments were given on the duration of the project (it faced major delays).
Conclusions
These examples are just a few showcases of technical solutions for the challenges of deep ‘Zero on the meter’ renovation of existing dwellings. In recent years, an increasing number of housing corporations started pilot projects in order to assess the options for individual instead of (rather expensive and less flexible) centralised concepts for heating and tap water production. Obviously, new concepts have to deal with teething problems, and every pilot results in some lessons to be learned. Still, the overall results of ‘Zero on the meter’ projects in the Netherlands are promising. The Dutch Housing Research Centre (Centrum voor Woononderzoek) conducted research at various ‘Zero on the meter’ renovation projects. About 80 % of the residents of projects that have been surveyed are satisfied with the result of the sustainable transformation of their house or apartment.
References
[1] Bonis, E., A first: existing apartment becomes zero energy. Dutch Heat Pumping Technologies Journal 1/2017, p 22-23. 2017. https://hpc2017.org/wp-content/uploads/2017/06/
DHPTJournal-Building-and-Community-sector-Online-medium.pdf
[2]
[3] HPT TCP Annex 46. Best practice examples: Paddepoel, Groningen, Netherlands. http://www.hpt-annex46.org/wp-content/uploads/2020/04/NL-Paddepoel-Groningen-factsheet.pdf HPT TCP Annex 46. Best practice examples: 2 nd SKIN - Soendalaan, Vlaardingen, Netherlands. http://www.hpt-annex46.org/wp-content/uploads/2020/03/NL-Soendalaan-Delft-Factsheet-geconverteerd.pdf
BAS ROESTENBERG Editor of the periodic publication "Warmtepompen" Netherlands
Netherlands bas.roestenberg@vakmedianet.nl https://doi.org/10.23697/brej-rd79



