PORTFOLIO
ARCHITECTURE Project + COMPETITION
selected works 2020-2023
A passionate architectural designer who interested on how historical value that emboddied in the urban landscape affected sustainable design of the future.


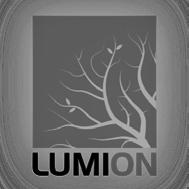
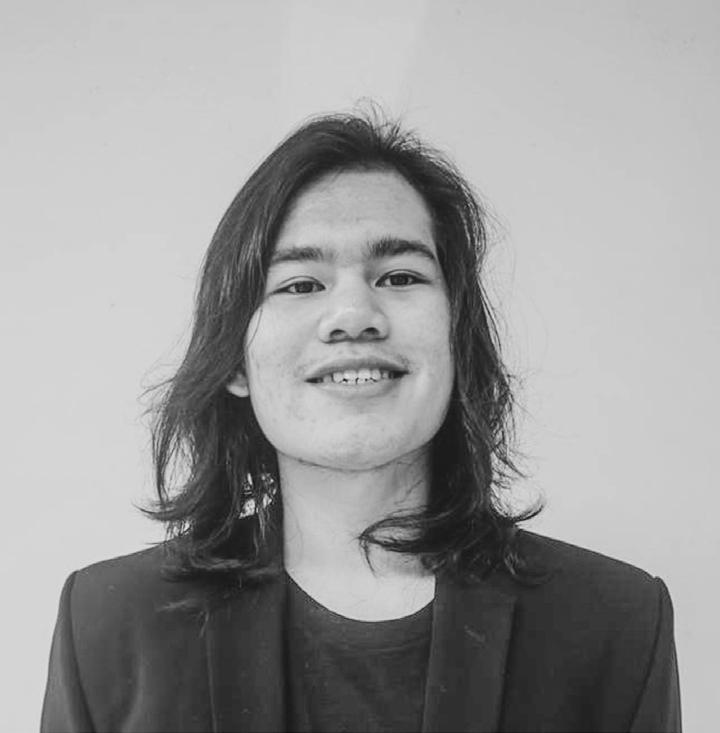
Name : Baihaqi Abdullah
Date of Birth : 8 january 1998
E-mail : haqi8.abdullah@gmail.com









Telephone : +62 821-3870-0232

Adress : Depok, Indonesia




May 2022 - Present
October 2021 - April 2022
July 2020 - January 2021
June - August 2020
October - November 2019
/Experience
Architect at Urbane
PT. Urbane Indonesia
Architect Intern at Urbane
IAI Apprentice Program - PT. Urbane Indonesia
Architectural Research Asistance
Reconstructing Pasar Gambir - University of indonesia
Architectural Designer
Rumah Cilegon - Freelance
Architectural Designer
Sayembara Ibukota Indonesia - University of indonesia
/Organization
August 2021 - Present
January - December 2019
January - December 2018
August 2018
January - December 2017
August 2019
Member
The Association of Indonesian Architects / Ikatan Arsitek Indonesia (IAI)
Vice Head of Sponsorship
Ekskursi Arsitektur UI 2019 ‘Orang Laut’
Vice Chairman
IMA FTUI 2018 (Student Council)
Student Mentor
MADK Arsitekur 2018 (Freshman Orientation Program)
Head of Islamic Division
IMA FTUI 2017 (Student Council)
Student Mentor
MADK Arsitektur 2017 (Freshman Orientation Program)
/Education
September 2020 - August 2021
Professional Program for Architect (GPA : 3.76)
University of Indonesia
September 2016 - August 2020
Undergraduate Architecture Program (GPA : 3.32)
University of Indonesia
July 2013 - May 2016
Highschool
SMAN 1 Depok
/Award & Achievements
June 2022
3rd Place of Representative House / Legislative Buildings IKN Nusantara
Ministry of Public Works and Housing of The Republic of Indonesia (KemenPUPR) & Ikatan Arsitek Indonesia (IAI)
June 2021
People’s Choice Award - Armadihouse
Mobitecture | Extreme Architecture Competition
October 2020
Presenter at Architecture & Scarcity Webinar
University of Indonesia & VibiBuzz
September 2020
4th Place of Archasia Student Competition
ARCHASIA ( Architects Regional Council Asia)
“The heritage of the past is the seed that brings forth the harvest of the future.”
Wendell Phillips
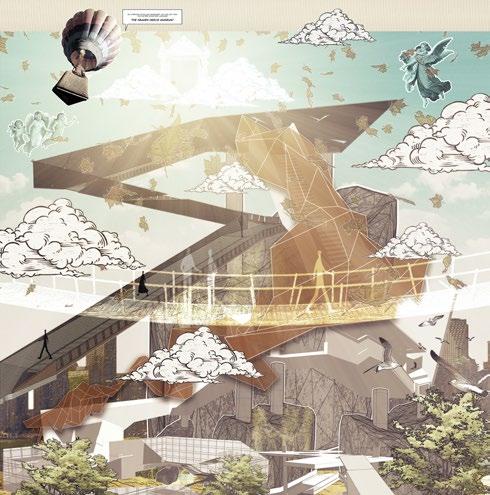
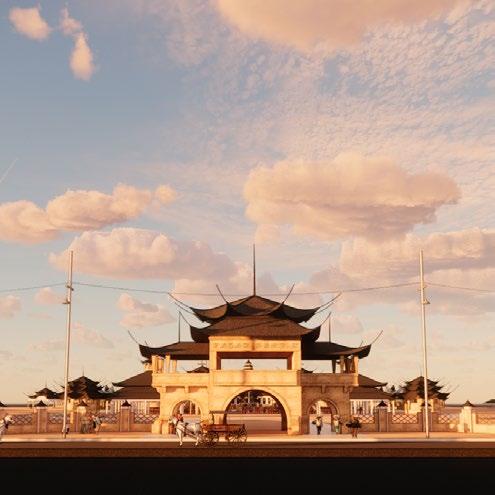
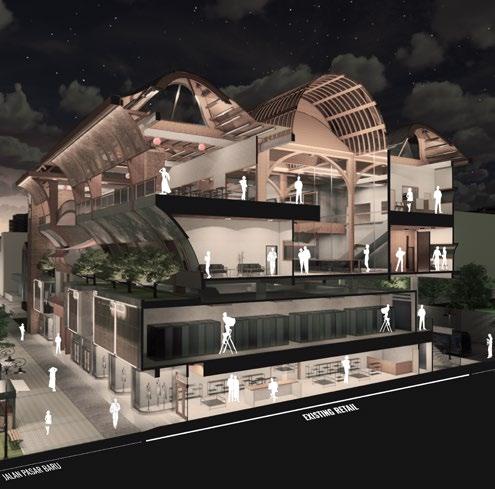
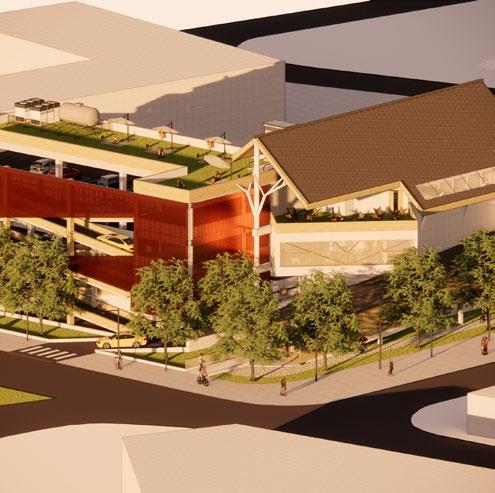

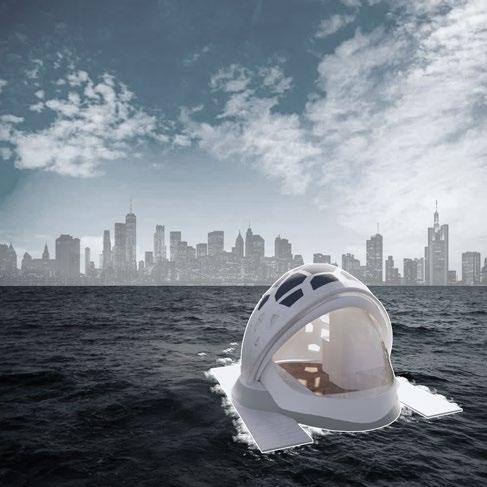
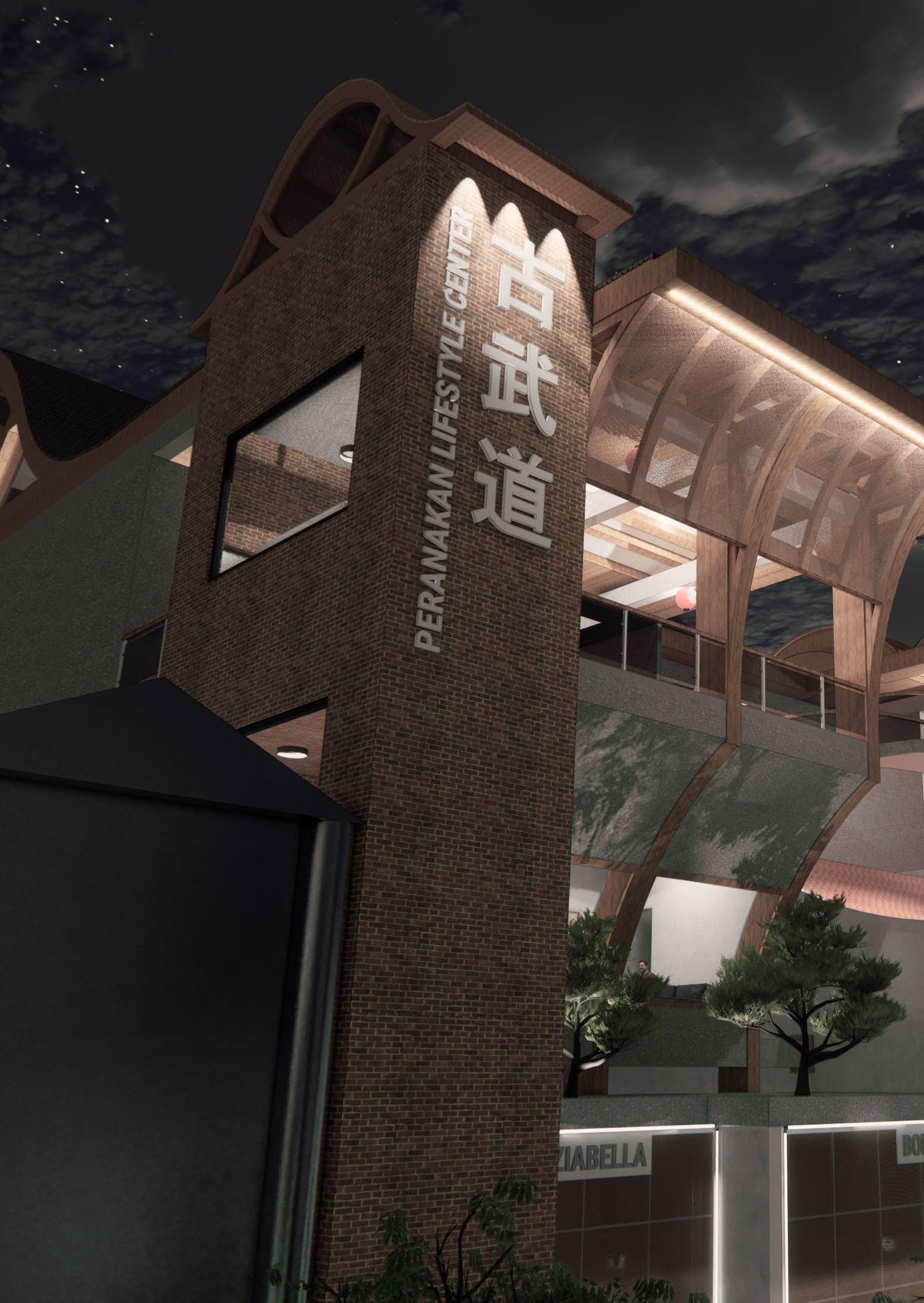
/Peranakan Lifestyle C.
Type : Masterplan & Commercial
Year : 2021
Area : 2500 sqm
Location : Pasarbaru, Jakarta, Indonesia
Facilitator : Dr. Ir. Hendrajaya Isnaeni, M.Sc
Ir. Achmad Sadili S, M.Si Ir. Endy Subijono, IAI., AA Ar. Nur Hadianto, S.Ars. .
The project consist of two designs; pasar baru masterplan & heritage commercial building. the heritage commercial design aim to be cultural heritage building conservation using the adaptive-reuse method in Toko Kompak and Resto Tropic. The concept of the building is a commercial function that has the character and spatial atmosphere of the Peranakan Traditional Shop-house.
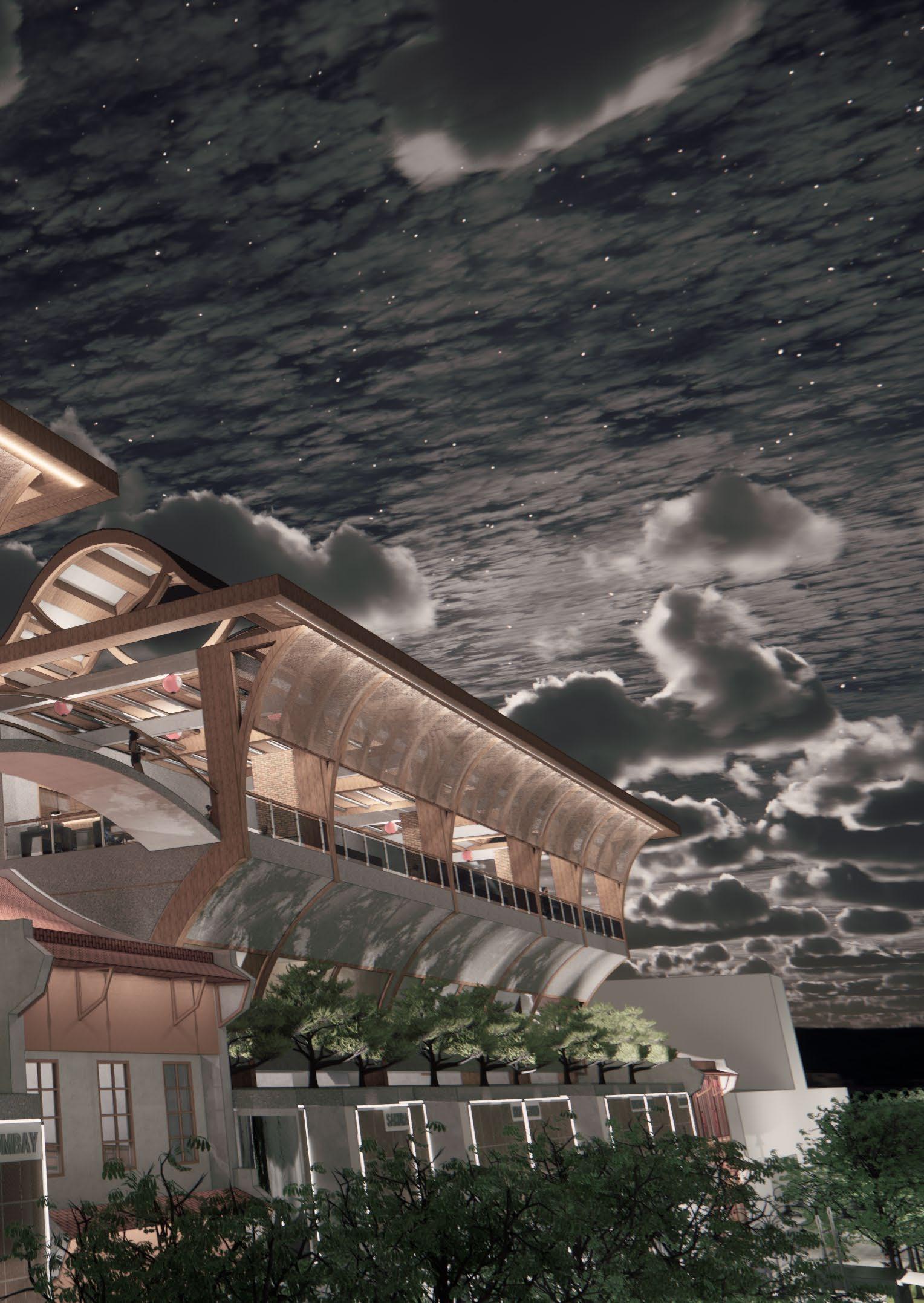
The Masterplan
The total area of designing Pasar Baru Masterplan is 130 Ha. Pasar Baru famous as a centre of trade and culture of India since then until now. This area already served in transit by BRT TransJakarta Harmony as a TOD area; KRL Juanda; And in the future, there will be MRT Harmoni and Sawah Besar. Development now within the region has variety and quality various, in general is low density development in the form of commercial offices, hotels, real estate, apartments, shop houses, and village.


Making decades of heritage tied to the region a key investment in sustainable development.
Heritage Public & Green Space
More than 30% of new open space in the form of plazas, squares, urban forests, pedestrian enclaves, green corridors, riverside gardens, and street views were created to add value and to enhance the area’s amenity and identity.
Development Connectivity
Approximately 130 ha of new commercial and mixed development is planned in this new market area. Density is maximized, while parking is limited to all developments within the area, and provides lots of public open space.
The main road that connects the west-east side facilitates human movement to reach the entire area, the availability of tram facilities can facilitate east-west access without the use of motorized vehicles.
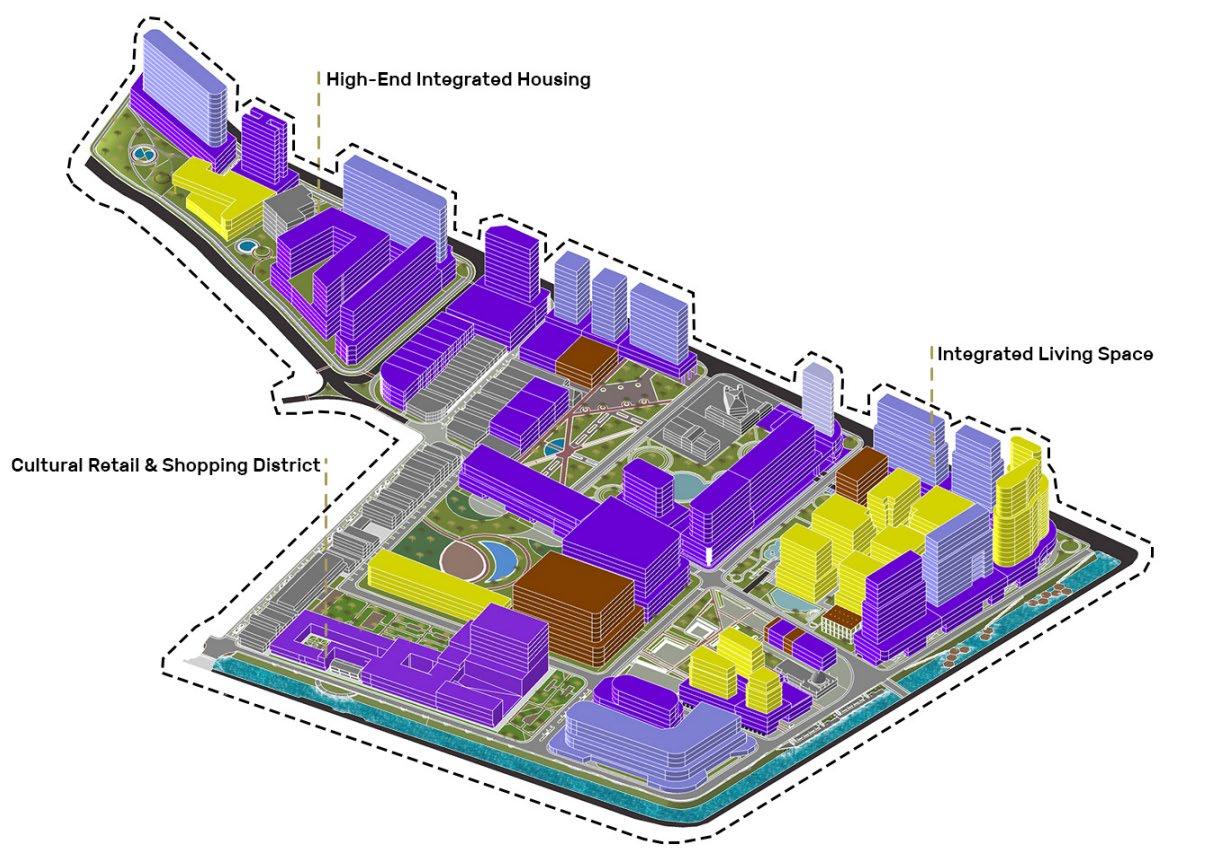

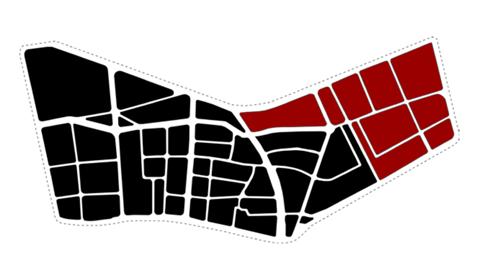
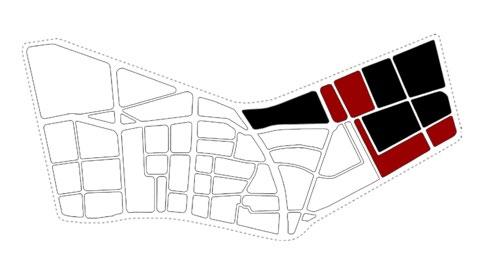

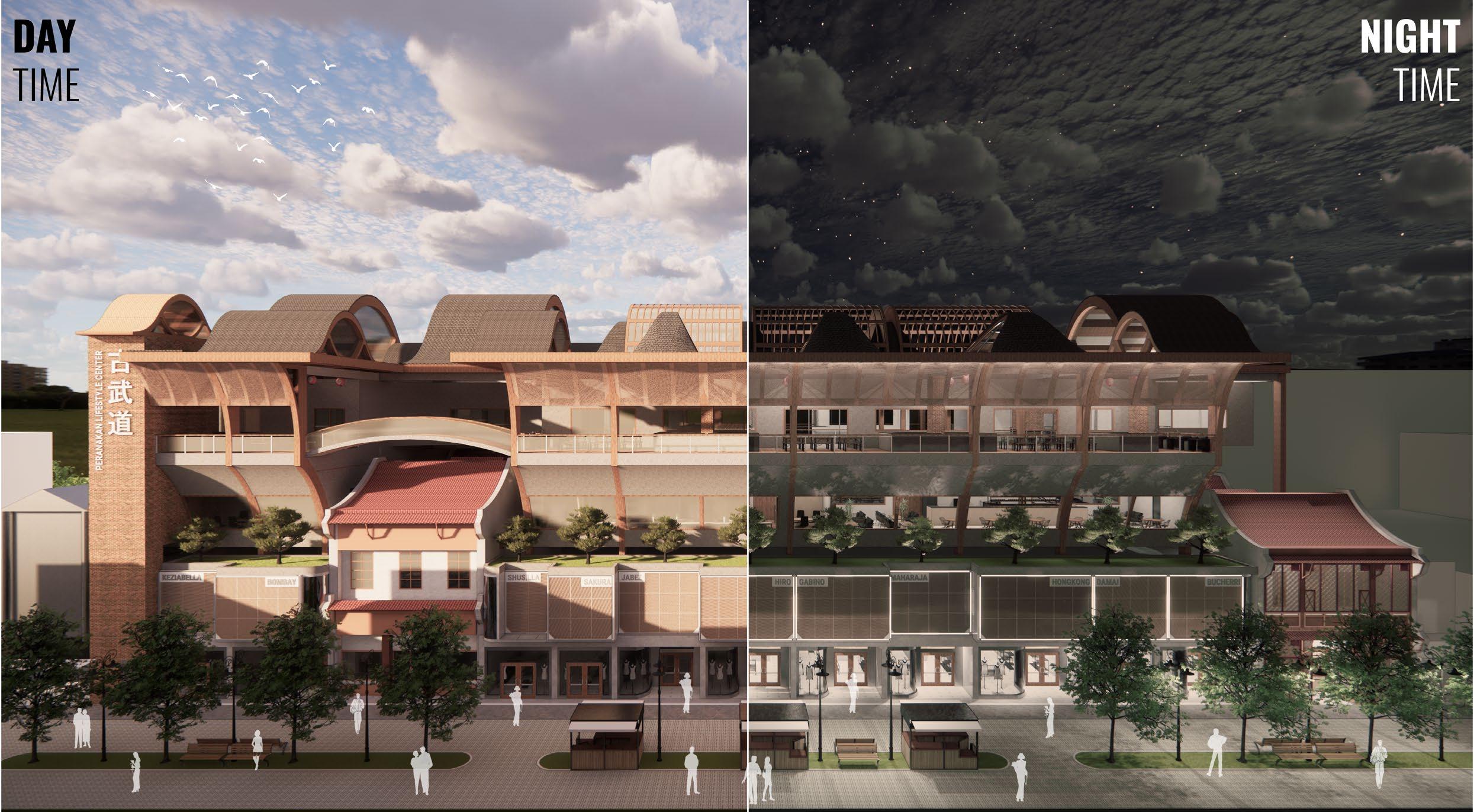

Site Context
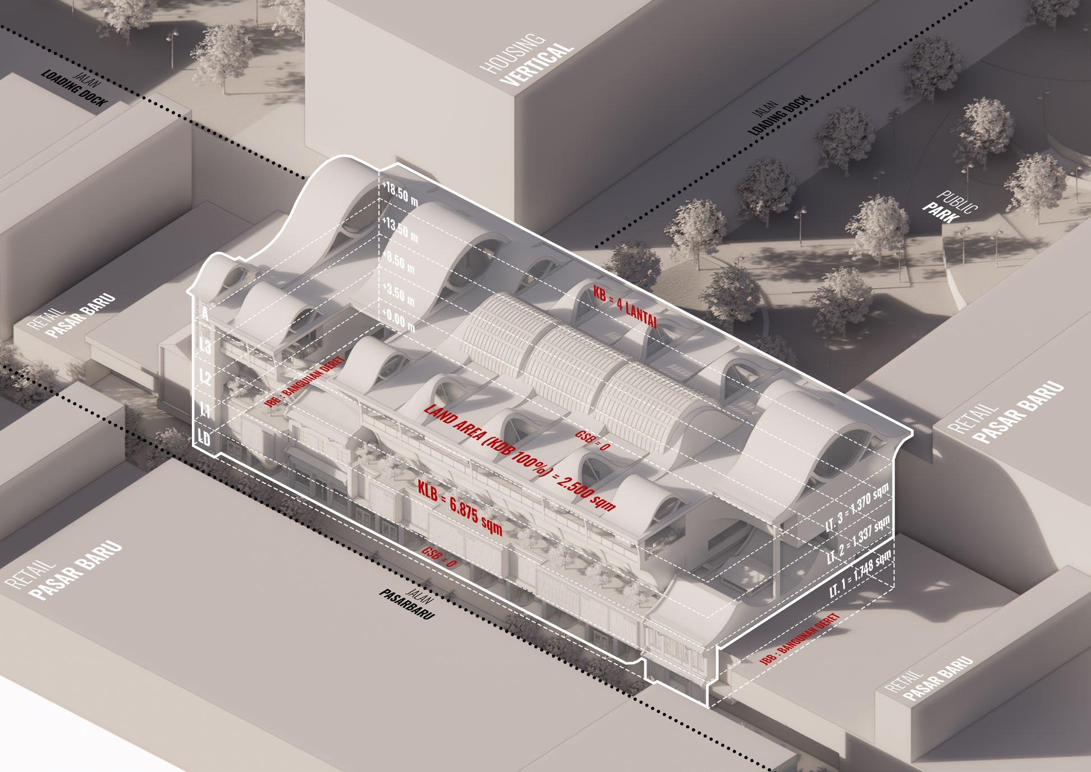


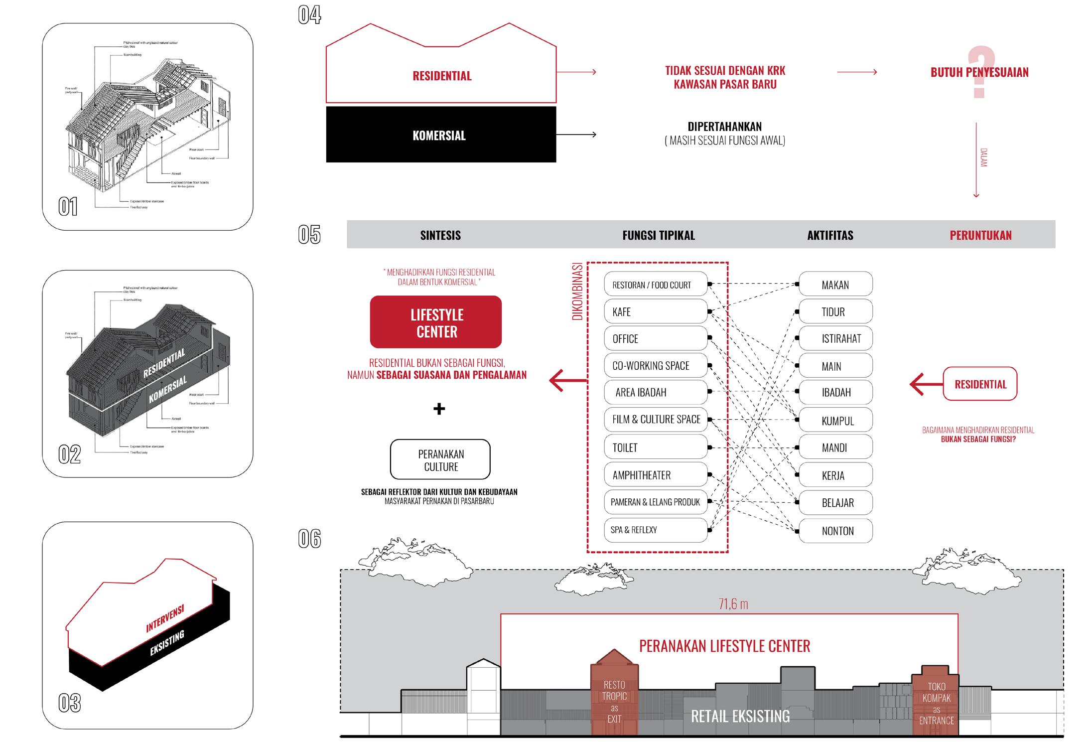
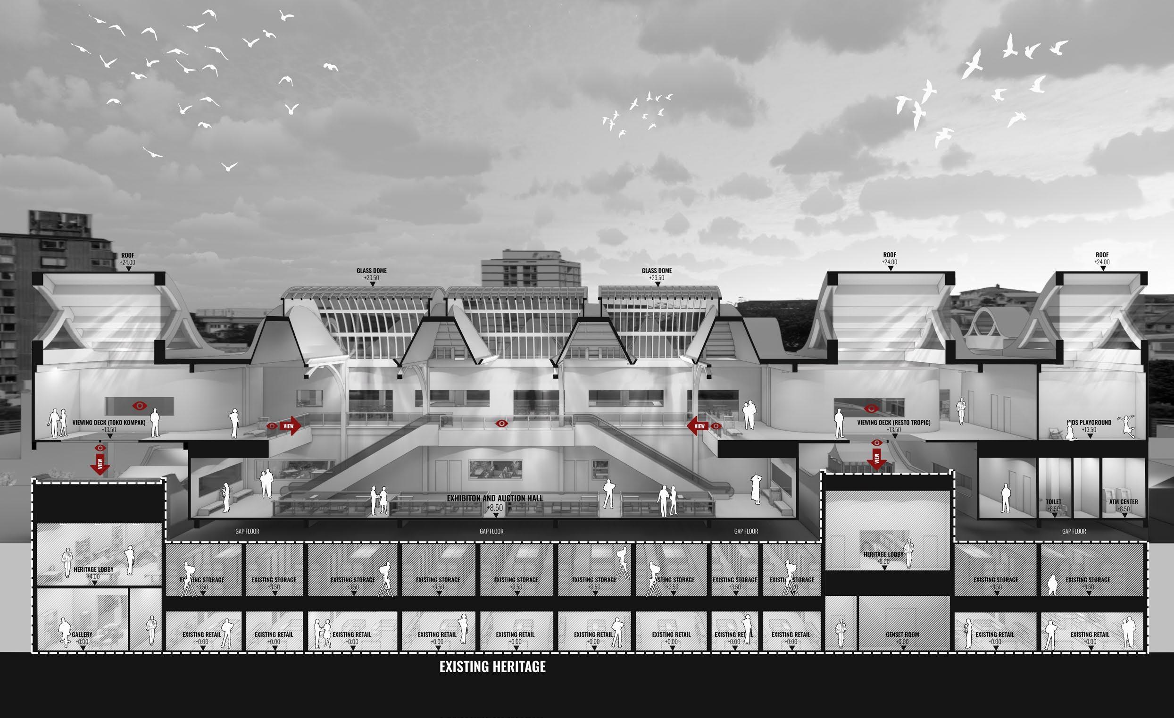

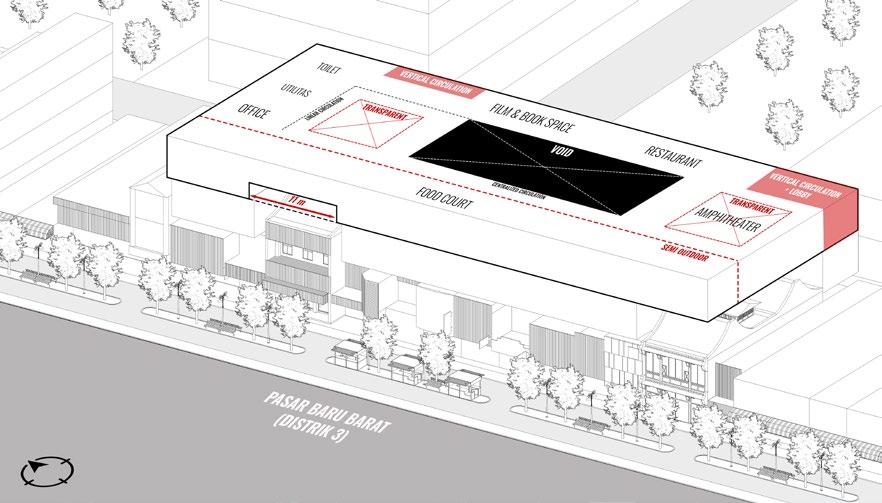

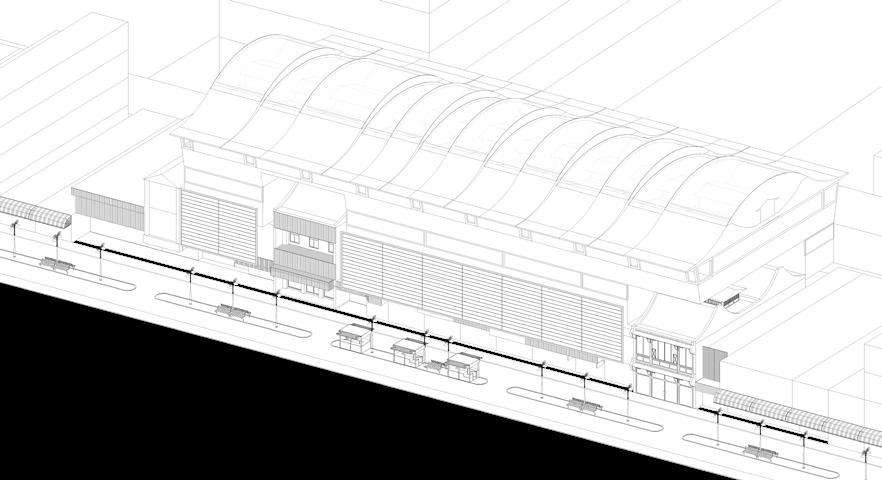


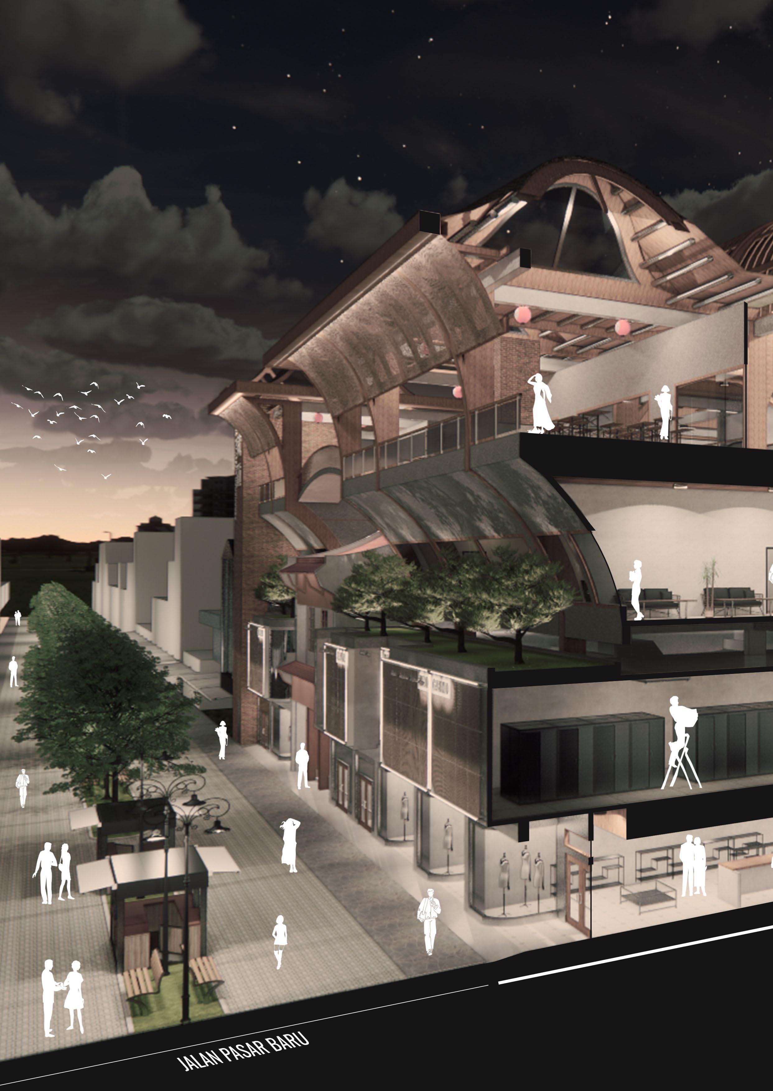
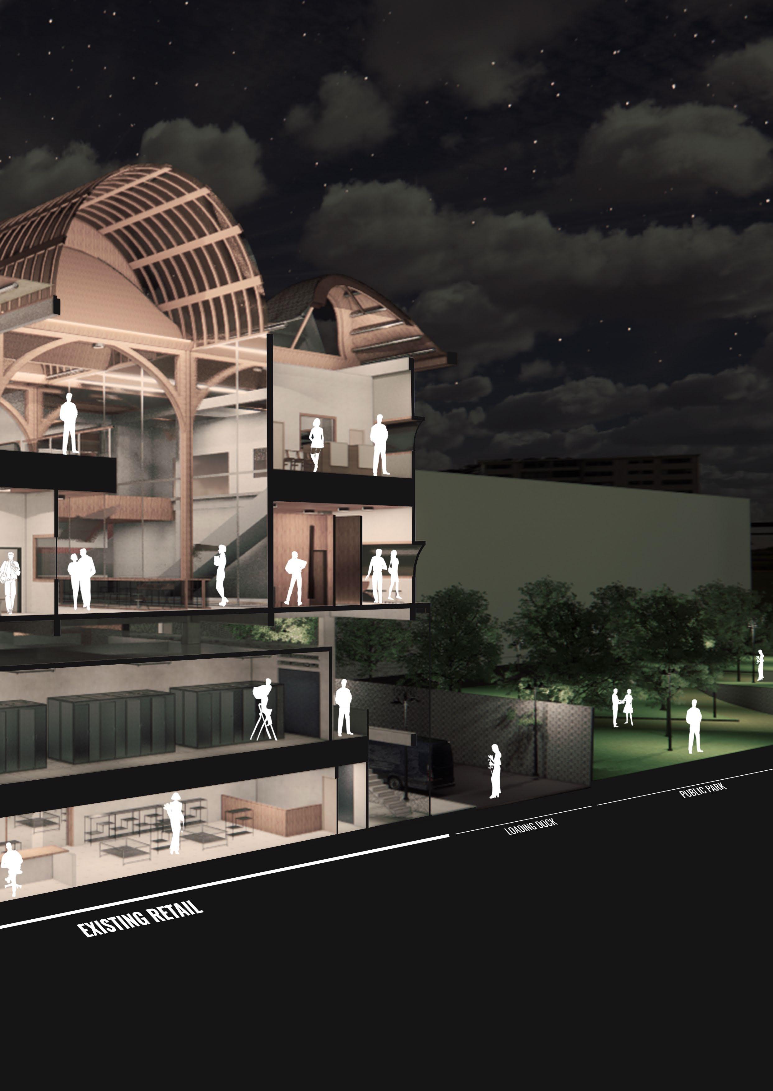
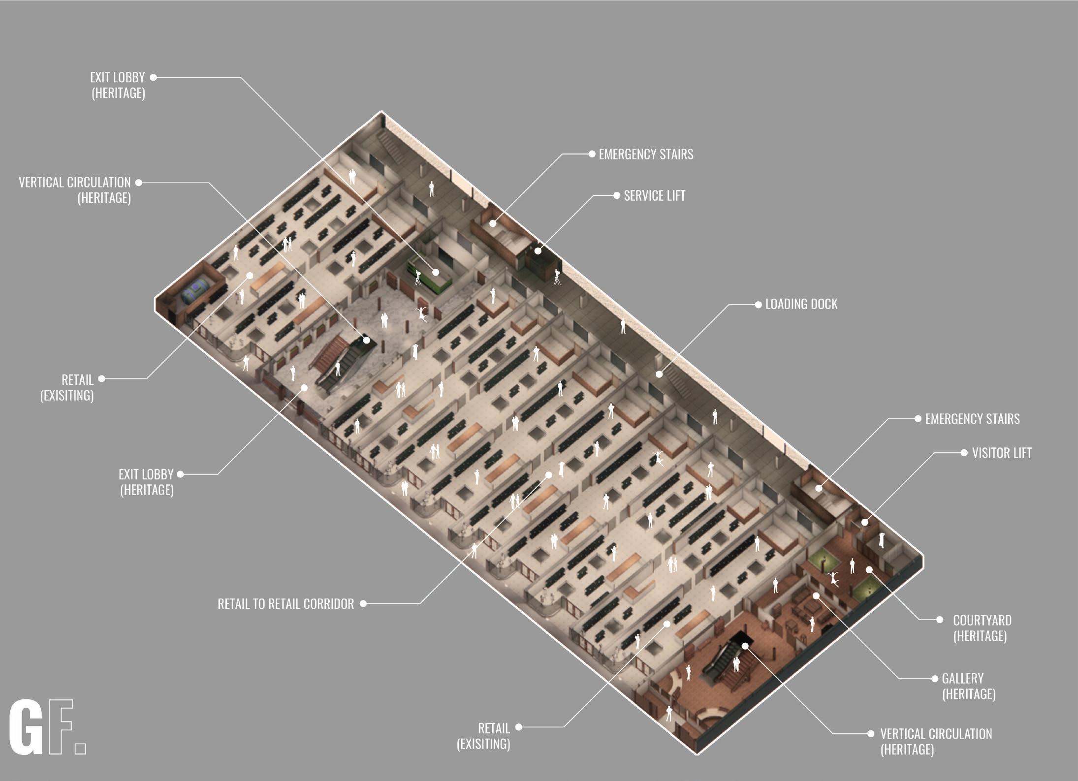
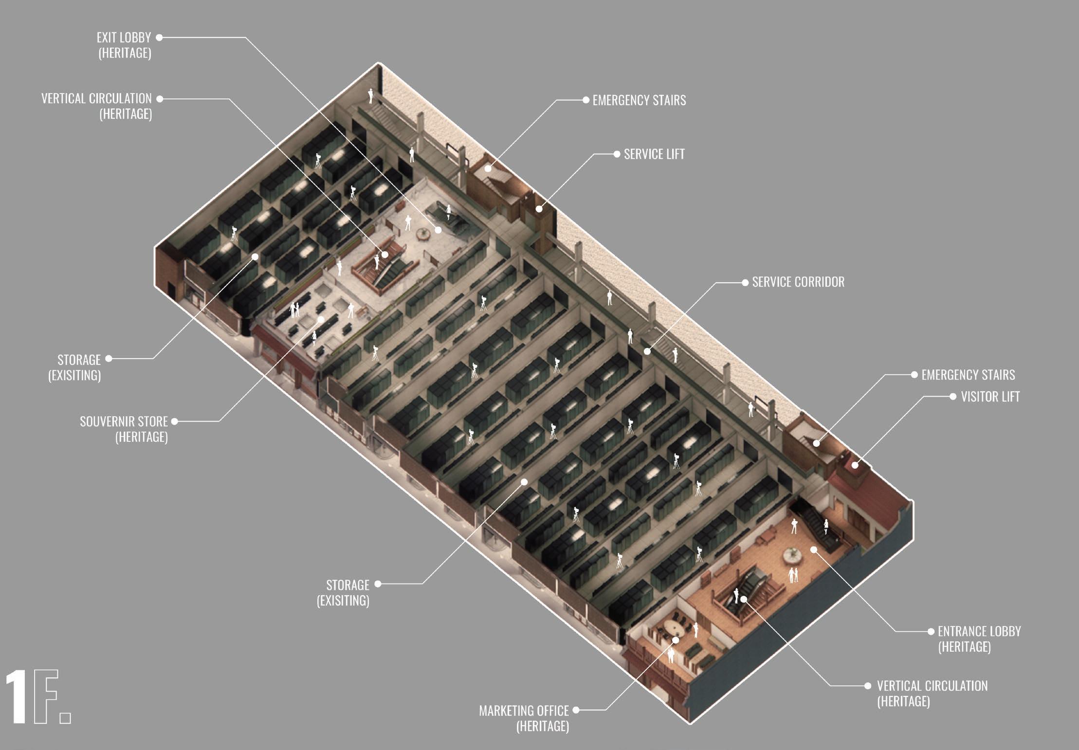
ENTRANCE LOBBY (HERITAGE)
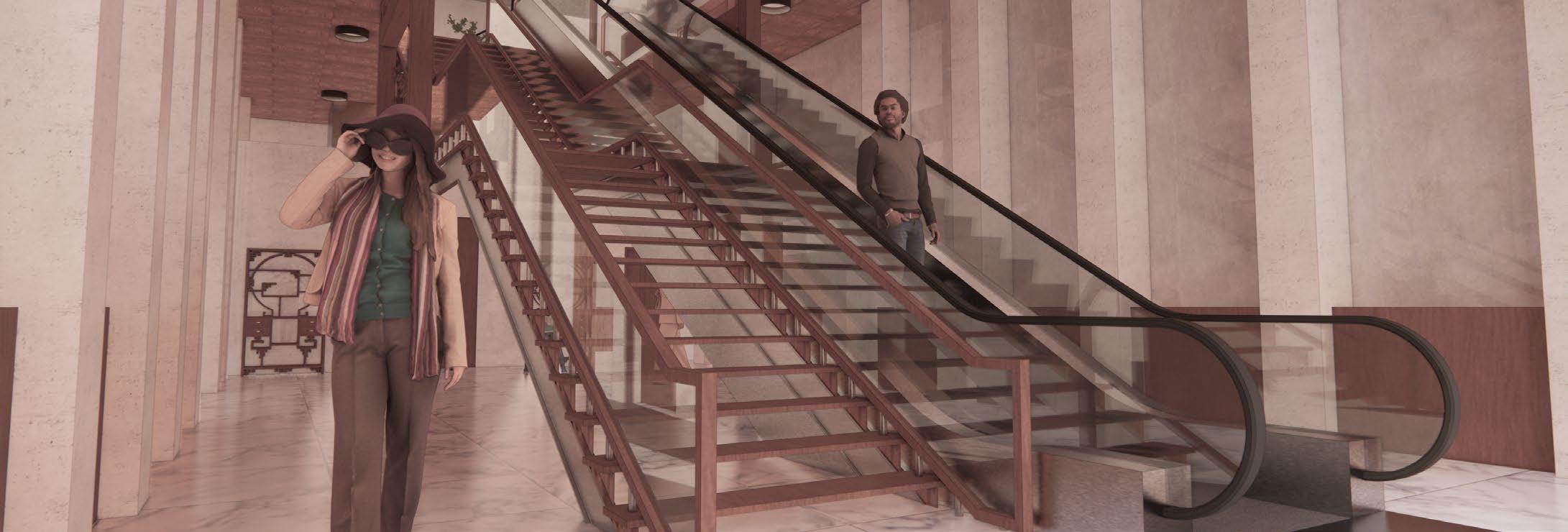
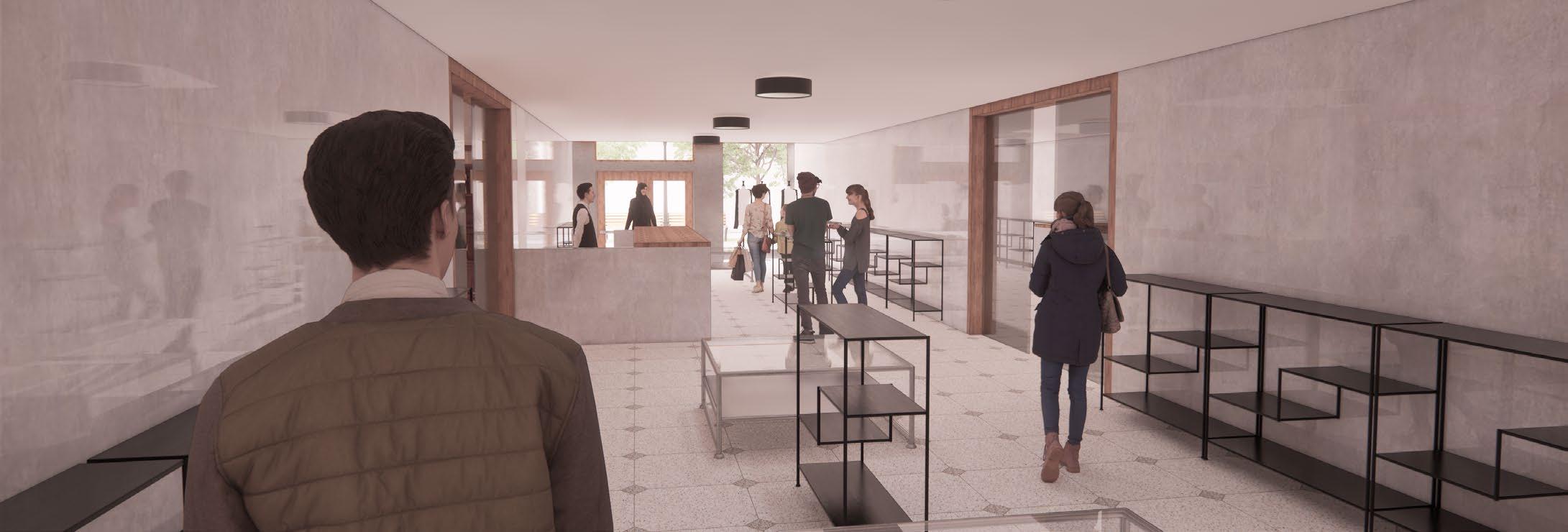
EXIT LOBBY (HERITAGE)
RETAIL EKSISTING

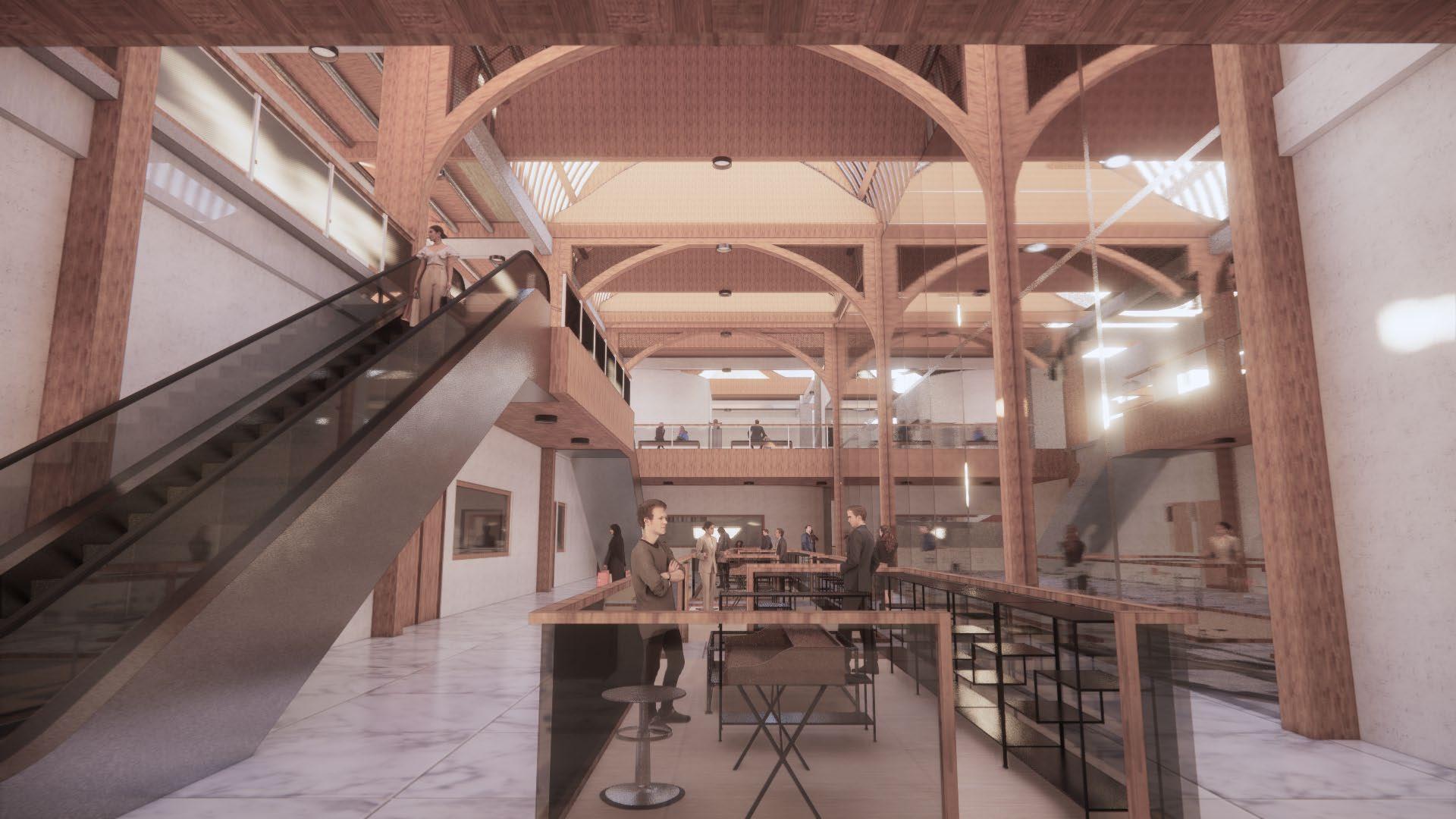
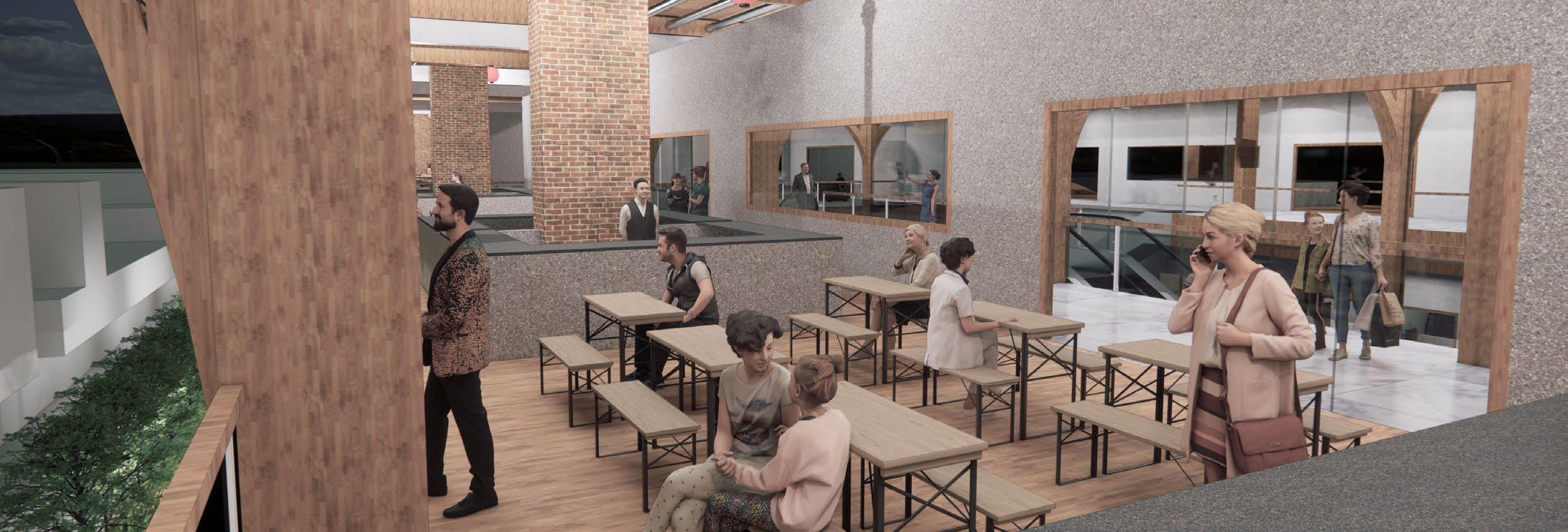
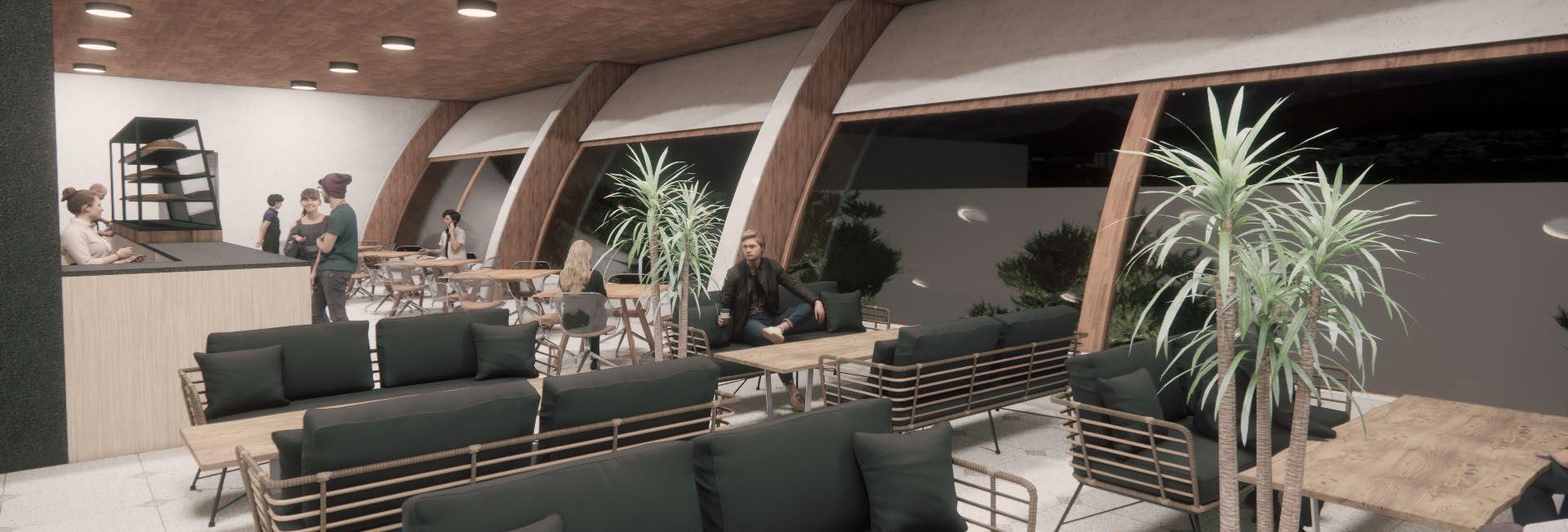
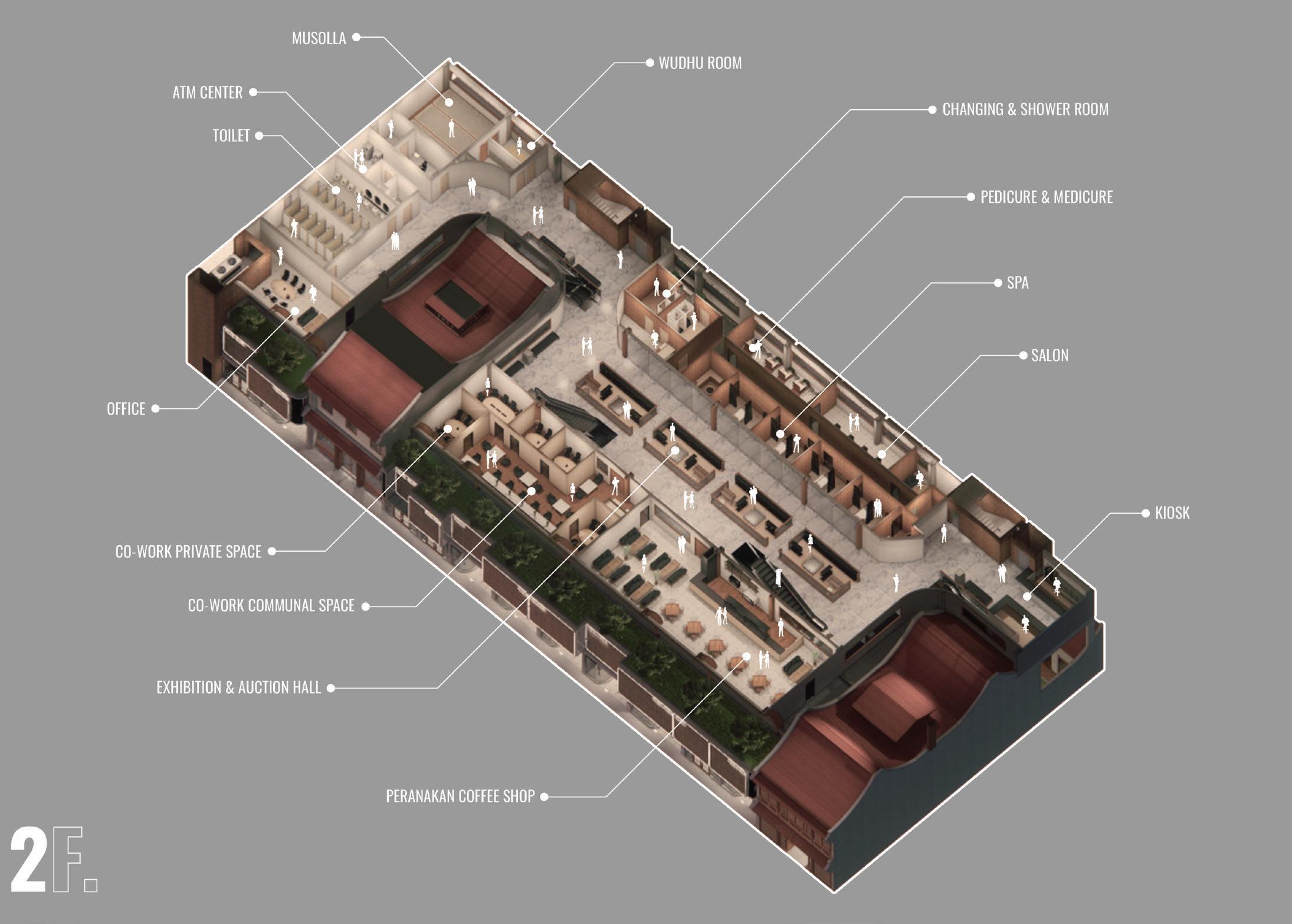
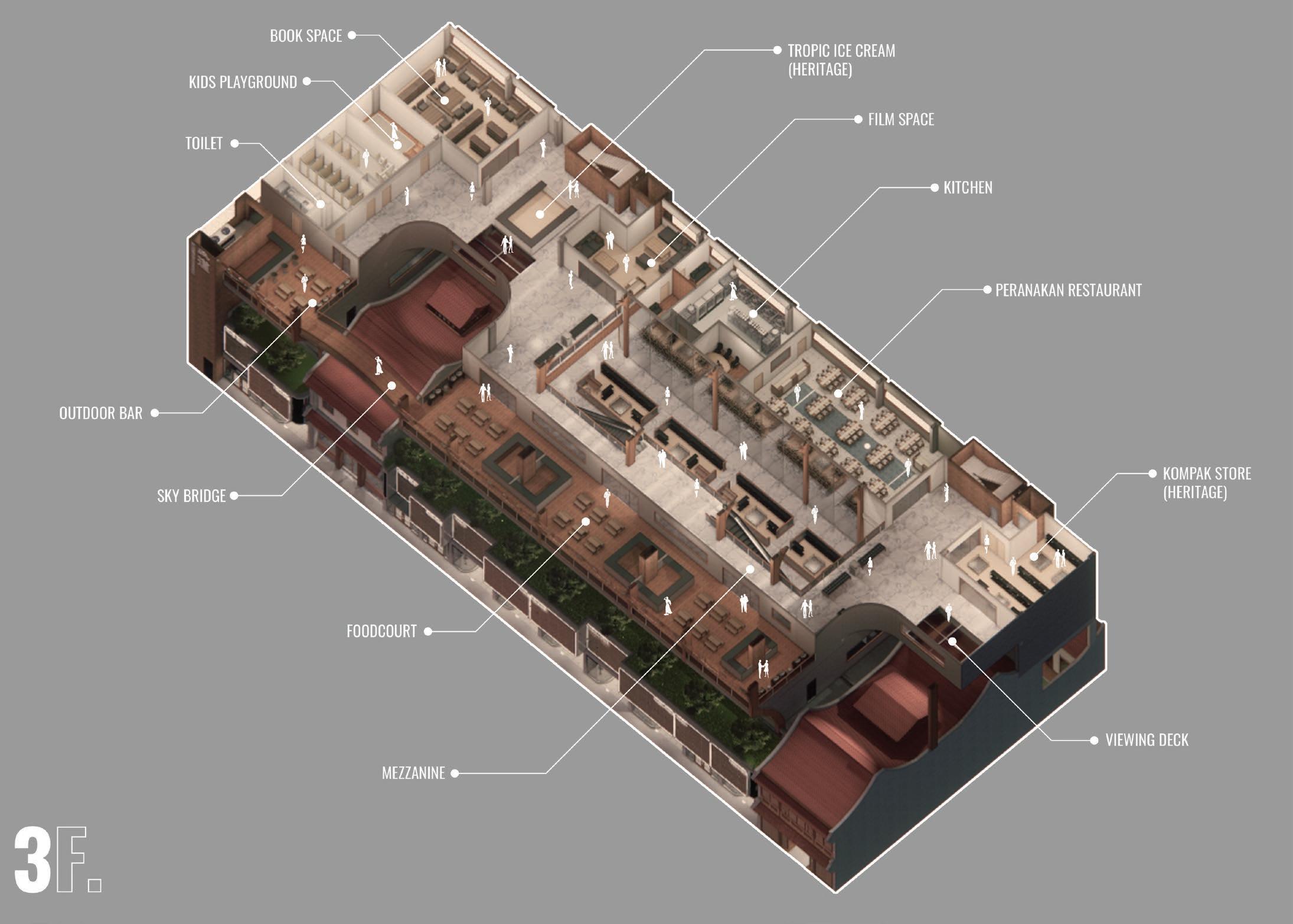
4th
Place of Archasia Student Competition
ARCHASIA ( Architects Regional Council Asia)

/Heaven Heel’s Museum
Type : Museum & Pavillion
Year : 2020
Area : 11.200 sqm
Location : Wuhan, China
Facilitator : Dr. Ir. Hendrajaya Inaeni, M.Sc
Farid Aditama Rakun, S.Ars, M.Ars Verarisa Anastasia, S.Ars, M.I.A.
This Design aim to be modern heritage that show the reflection of virus outbreak that afflicts wuhan city through Museum that consists 10 plots of different emotional narratives from the memory of virus victims perspective (Government, Patients, Doctors, Citizen).
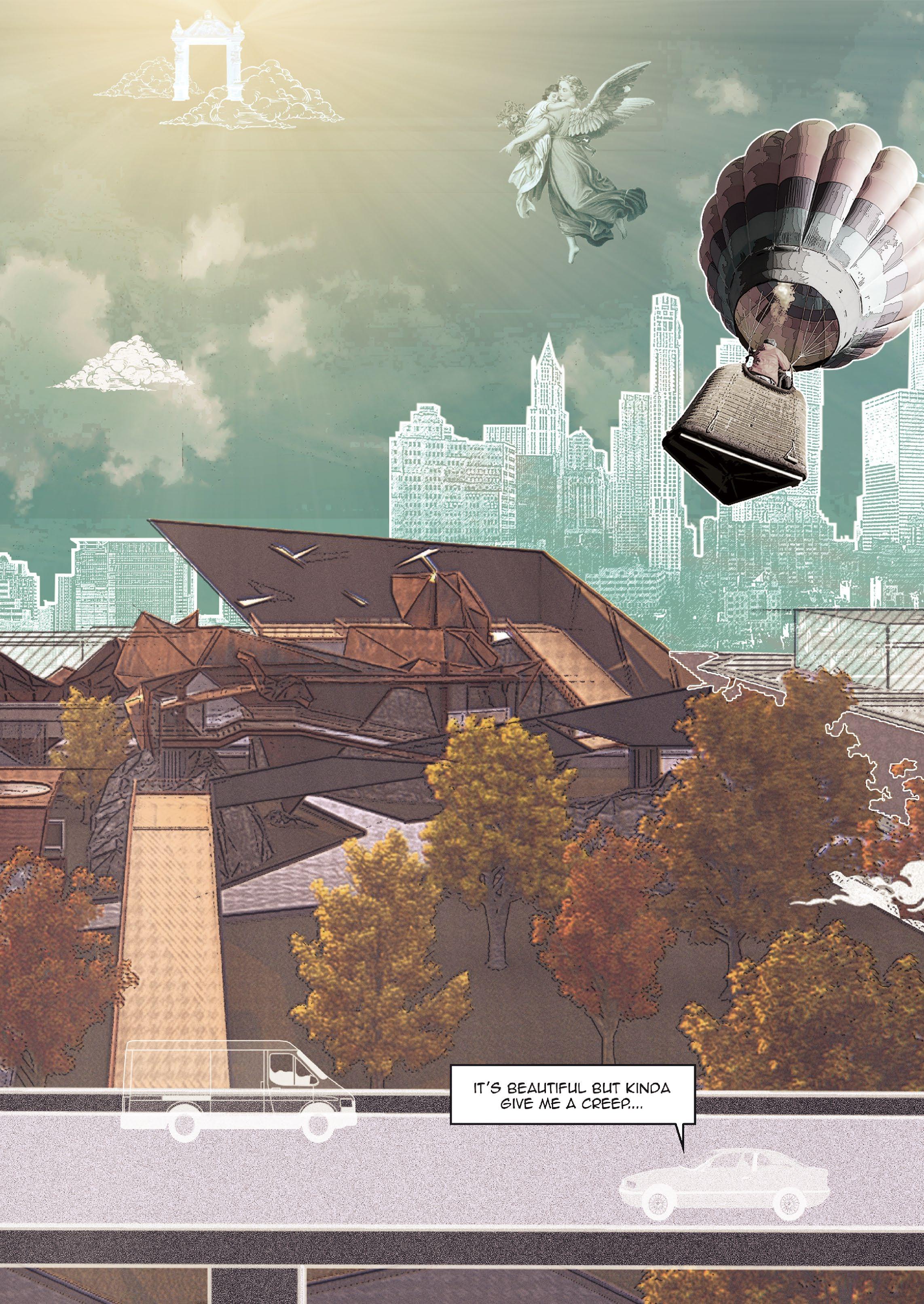
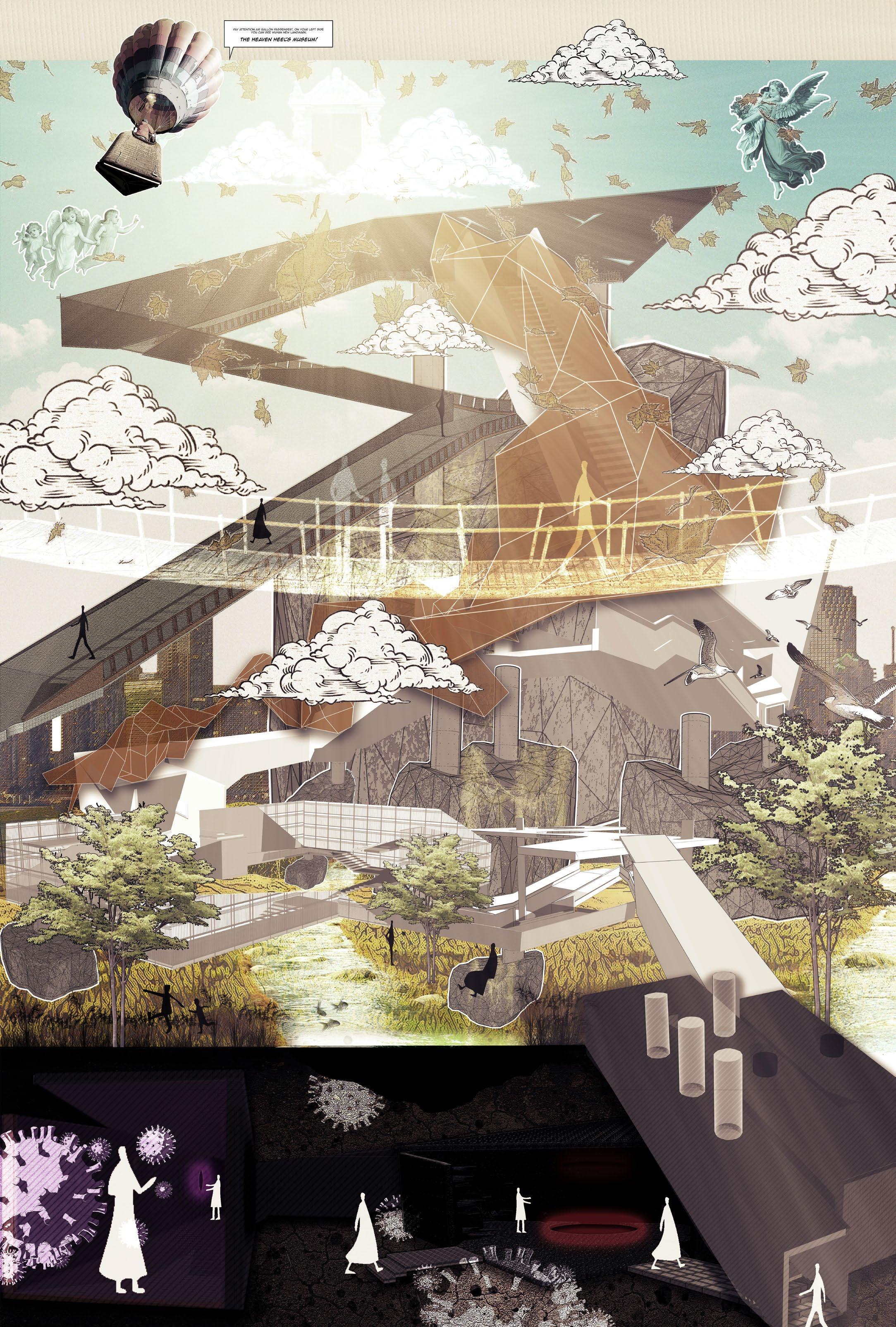
This exploration shows that gratitude is a journey of human reflection, where our sensory system and mind receive information about conflict that happening into a pathway that direct our thoughts to the past, and return to the present to be grateful.

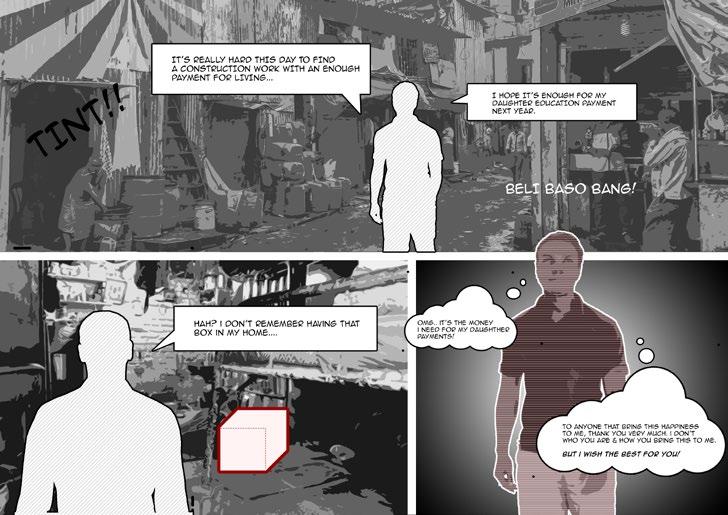
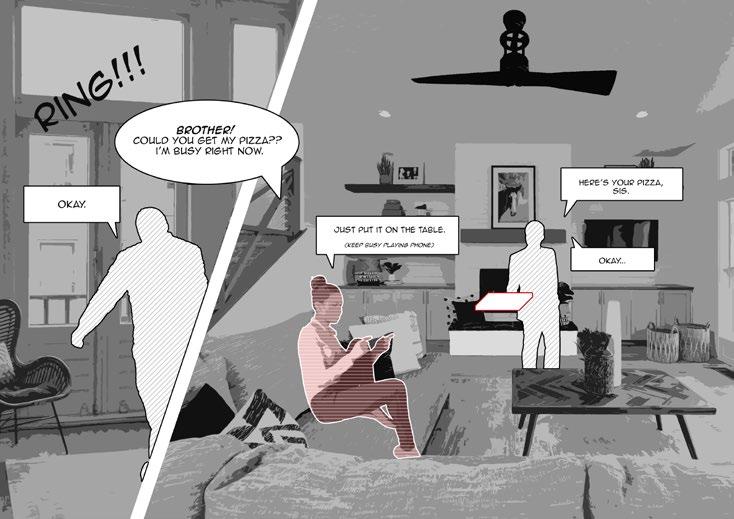
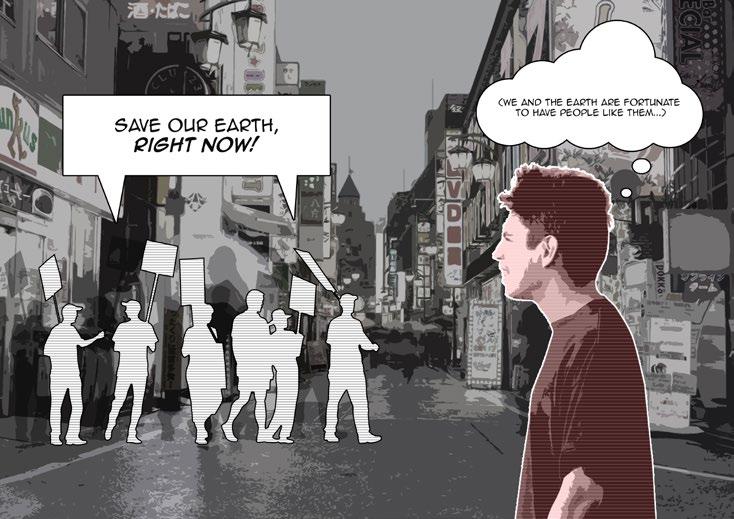

The forming process is done by breaking down the elements presented in the spatial explorion of Covid-19 Pandemic narrative into boundary, movement direction, and spatial symbolism. Then abstracted into architectural form.

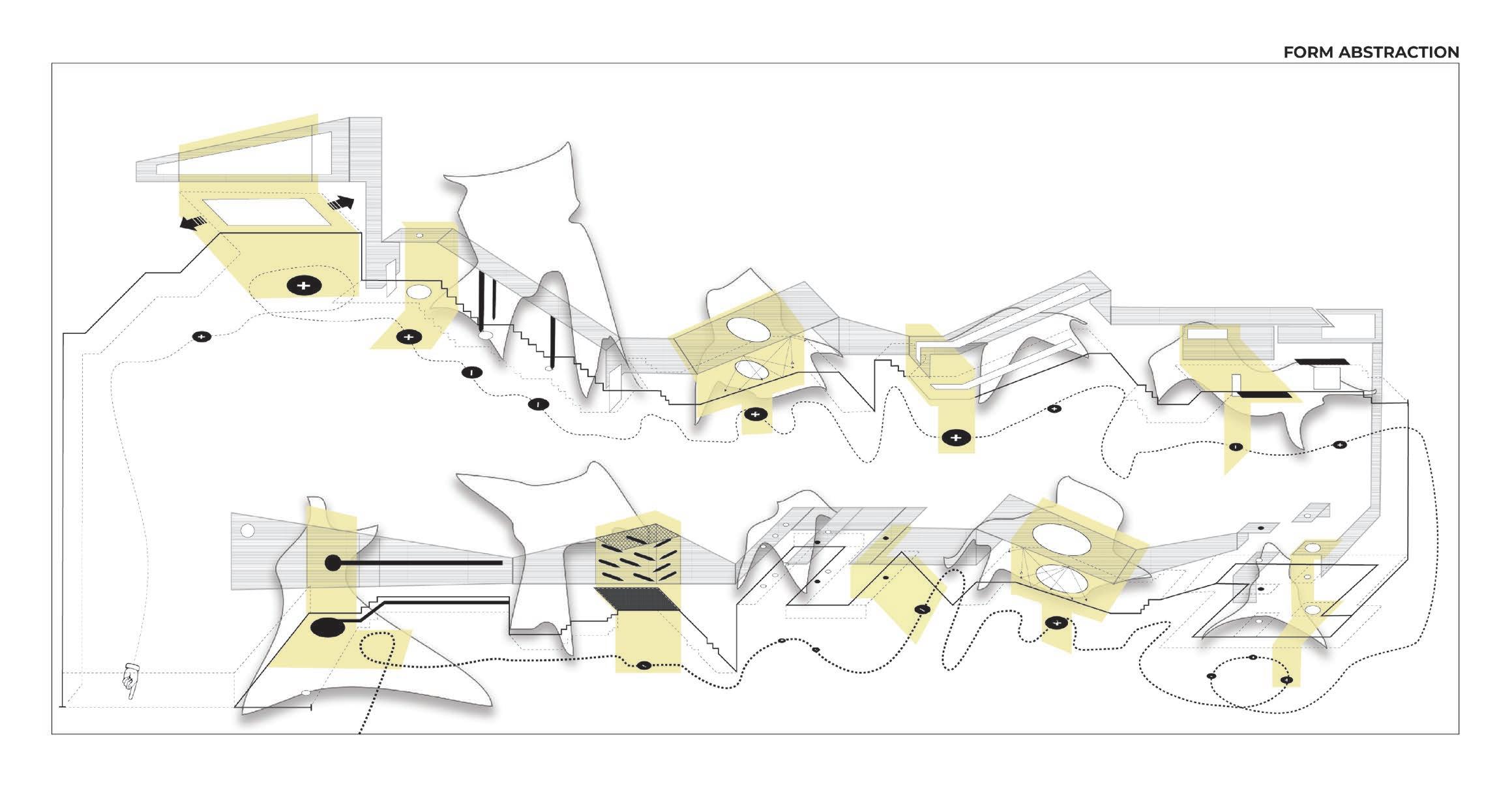
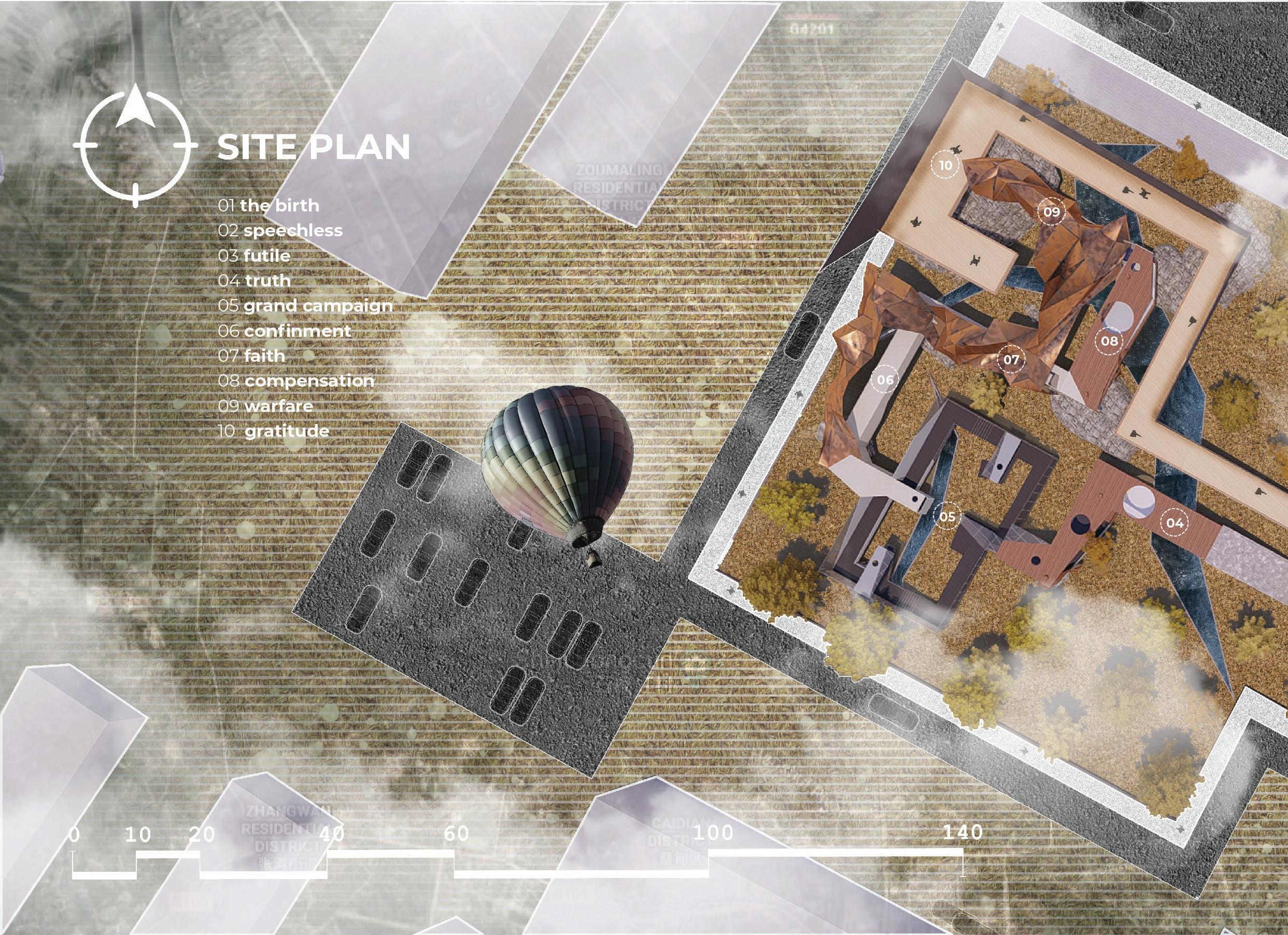



The idea of the design is to reconstruct the Coronavirus Pandemic through each victims representative that effected by it into a new, multi-perspective narrative that trigger the memory of every human who experienced it on a journey that reflects the phenomenon of Covid-19 Pandemic Outbreak through victims sensory and emotion memories.




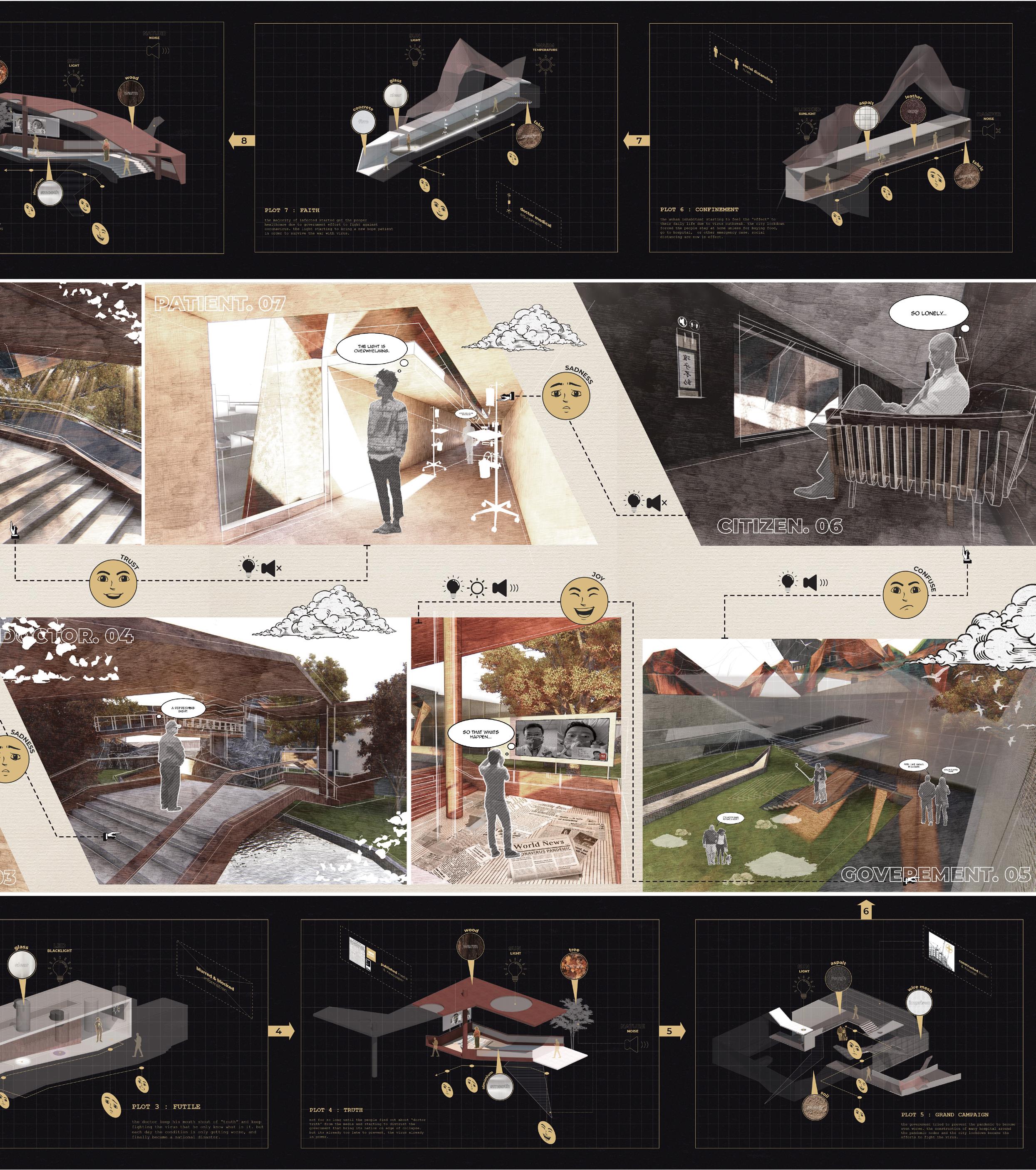
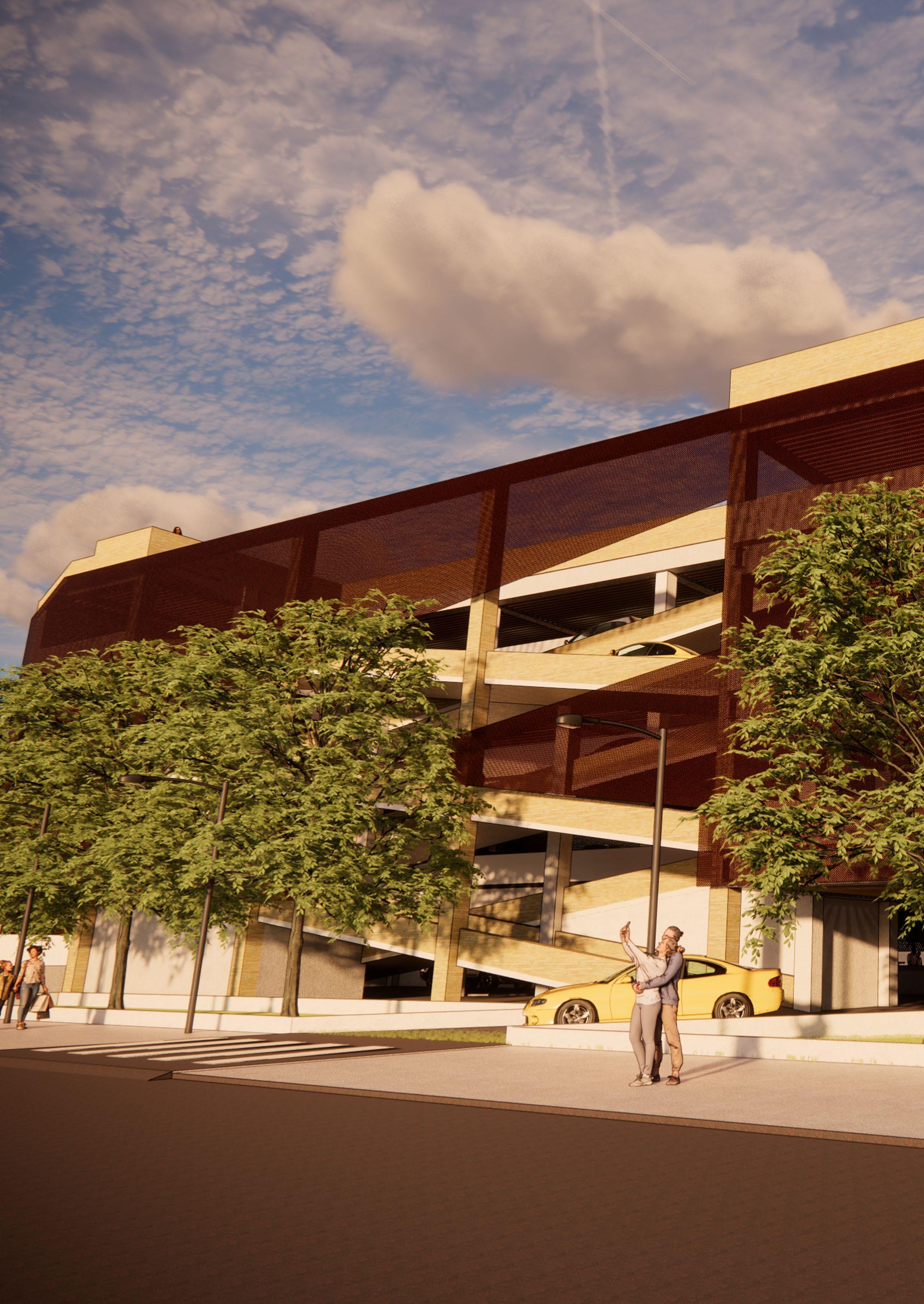
/Ruang Retorika
Type : Art & Parking Space

Year : 2020
Area : 1.920 sqm
Location : Blok M, Jakarta
Facilitator : Dr. Ir. Hendrajaya Isnaeni, M.Sc Ir. Achmad Sadili S, M.Si Ar. Nur Hadianto, S.Ars.
This design aim to be the face of development of social culture that happening in jakarta without forget about betawi heritage roots. Kebaya house culture that deconstruct in minimalism way shows adaptive development towards future.
Ruang Retorika aims to be the face of socio-cultural developments that occur in Jakarta without forgetting the roots of the Betawi cultural heritage. Minimalist deconstructed components of Rumah Kebaya reflect adaptive cultural developments. The site located in the intersection between Jl. Joko Sutono and Jl. Cililin is busy being visited by road passers, students and local residents. Together with the presence of the Kebayoran Baptist Church which provides a unique view and atmosphere, this location is strategic as a public space.
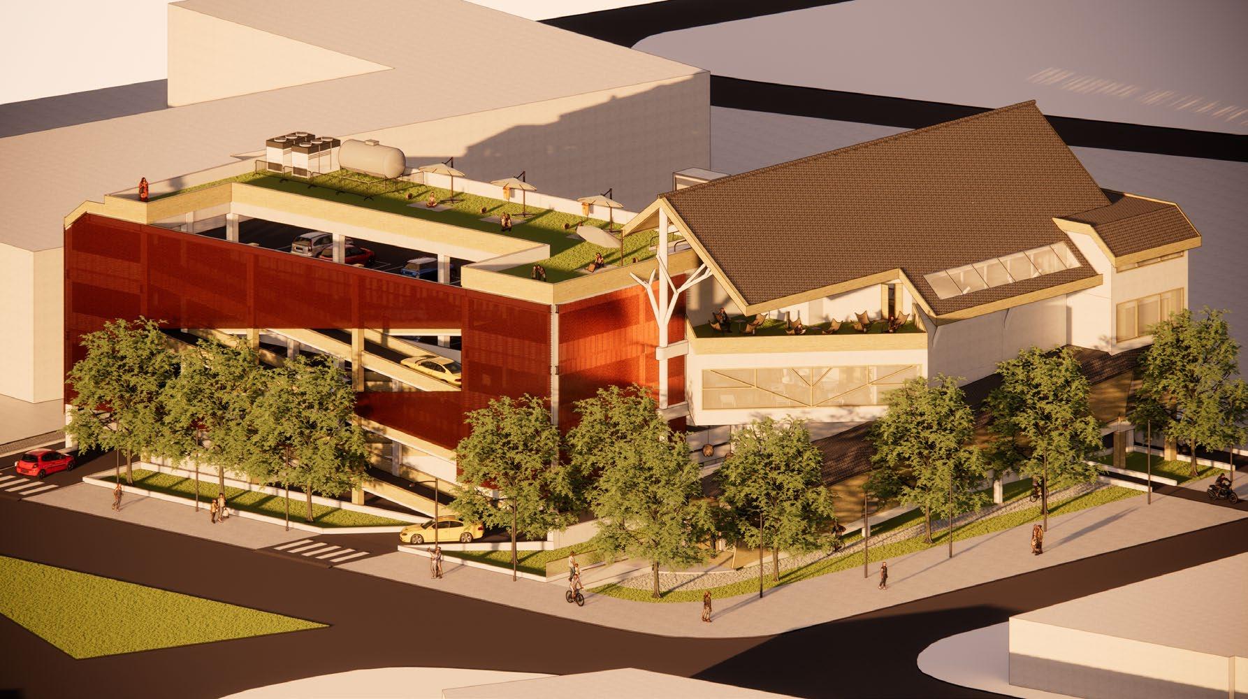
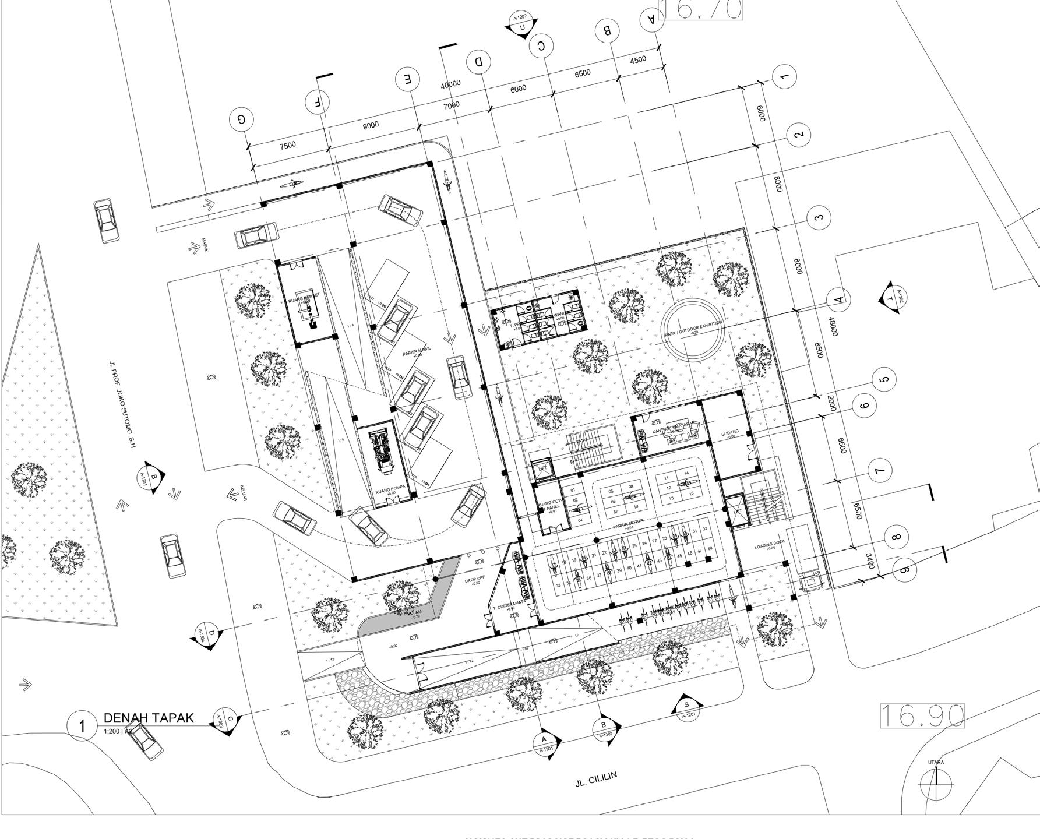





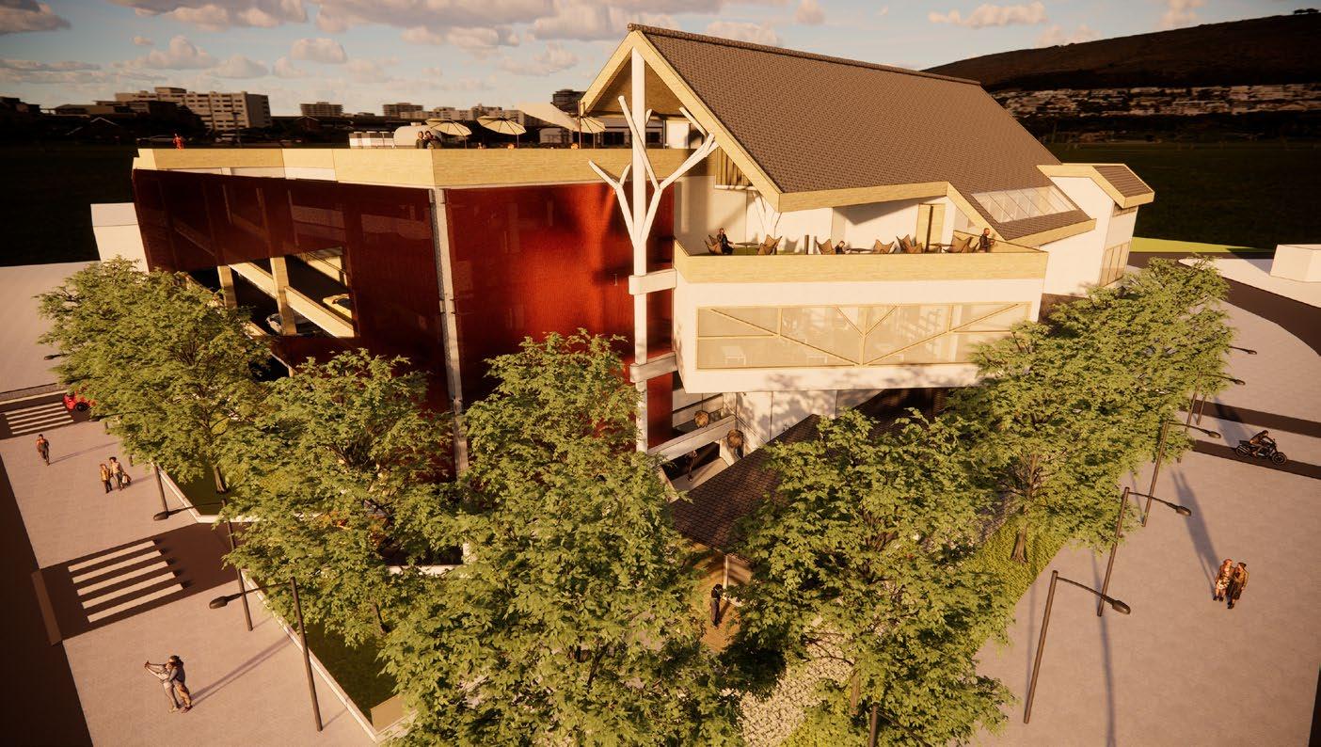
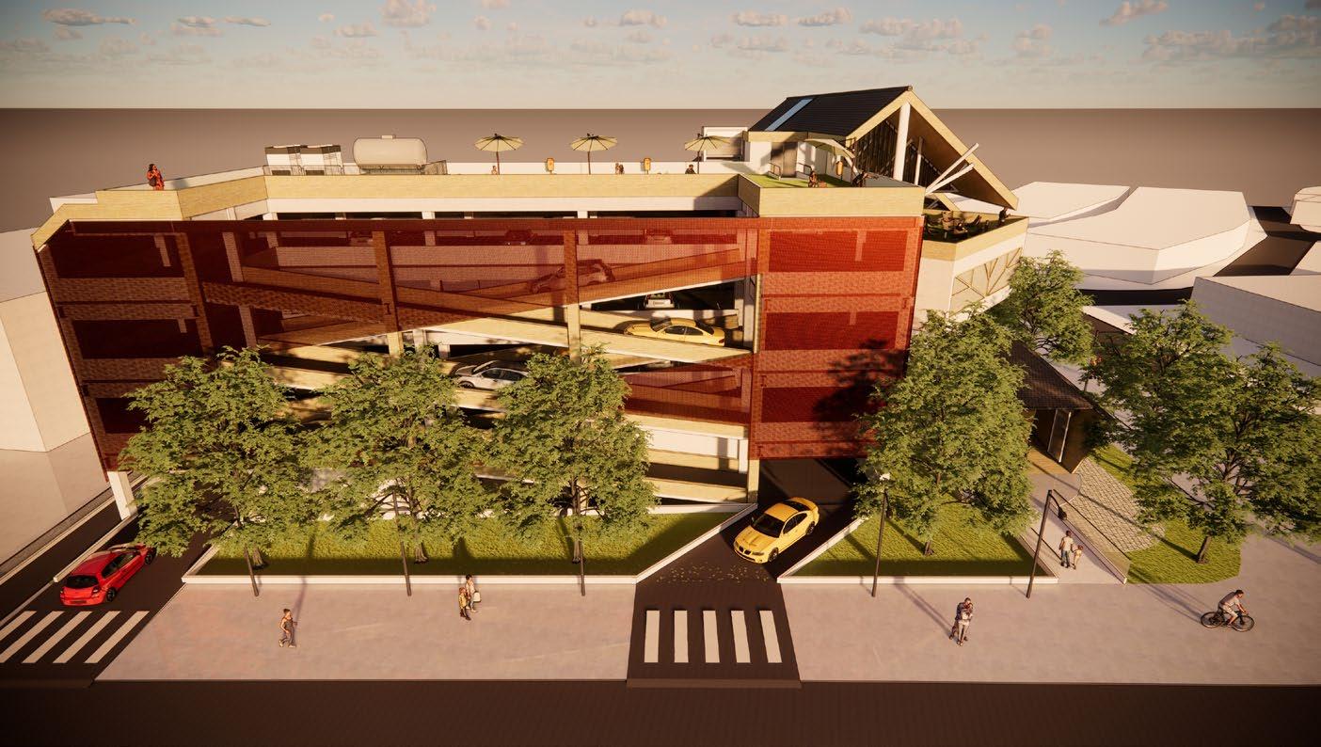
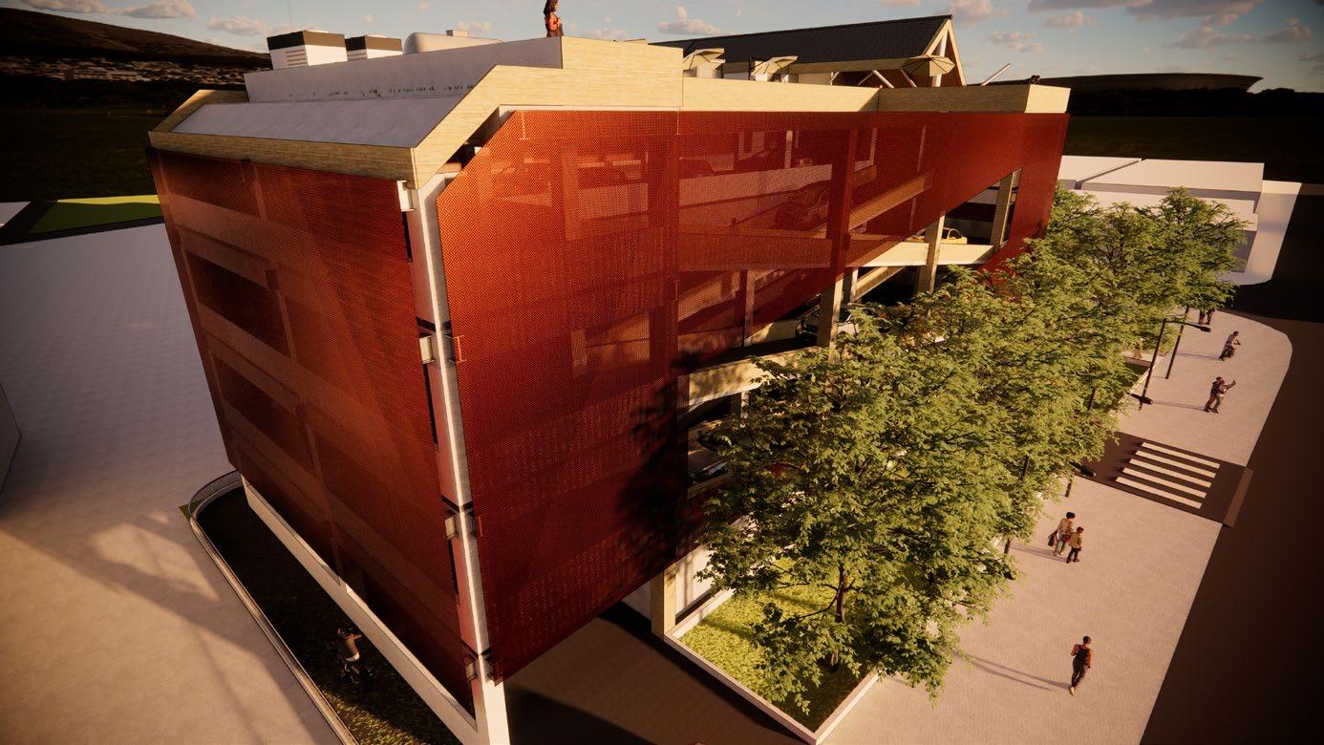

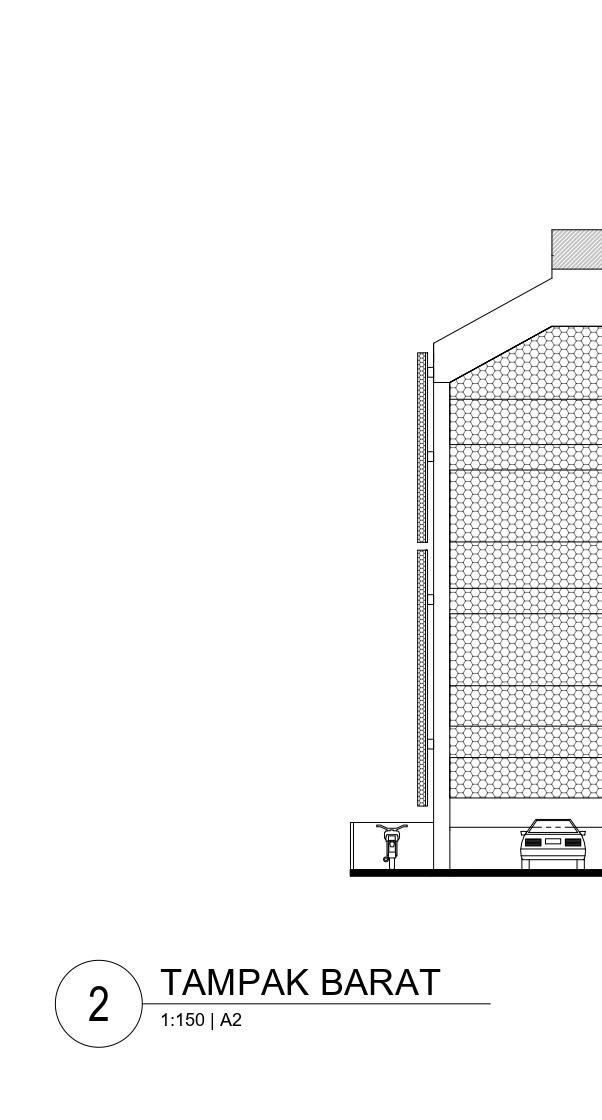
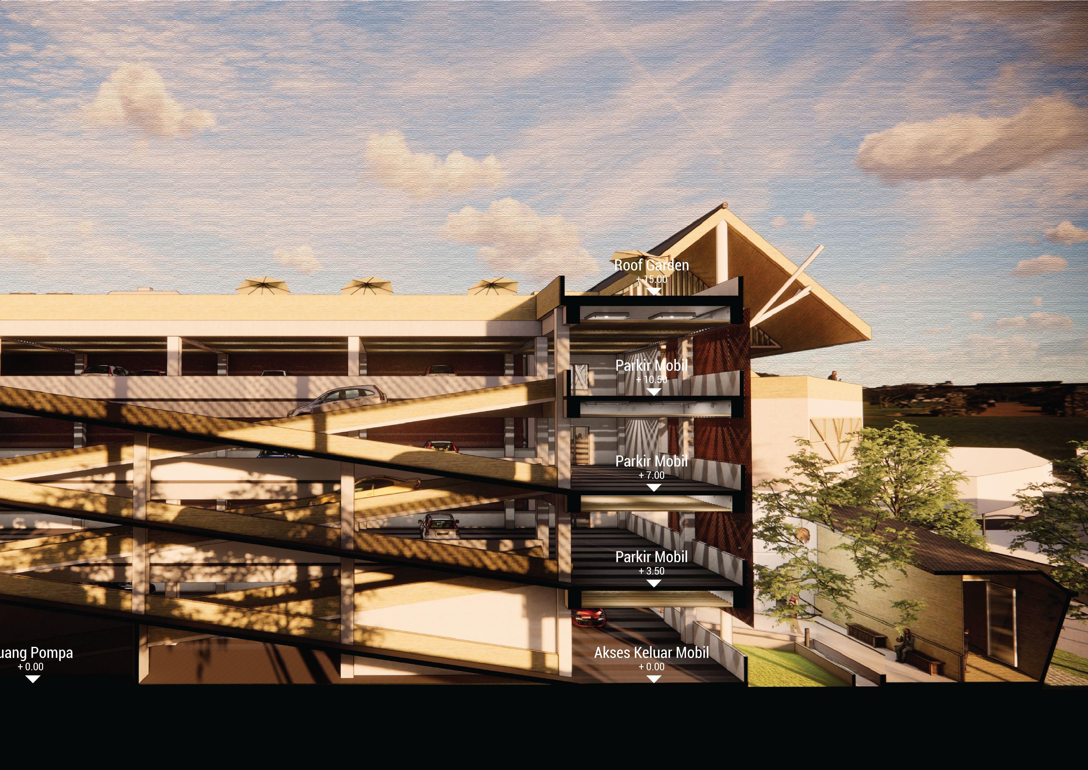
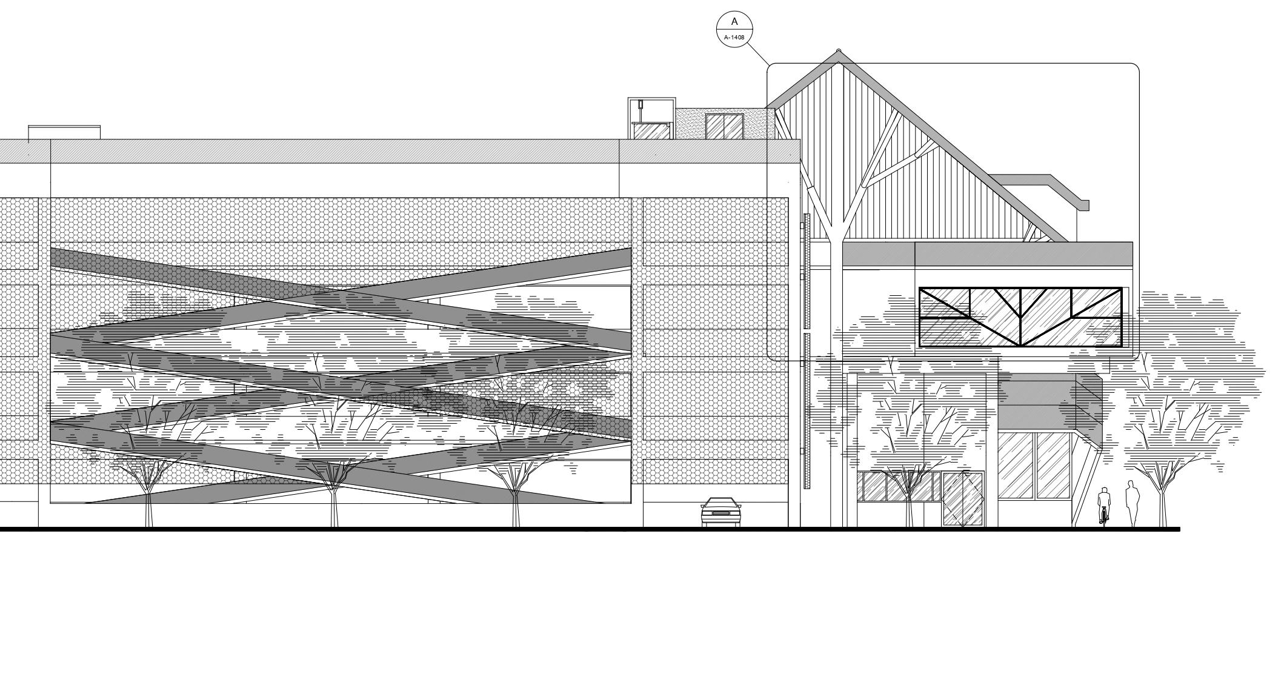

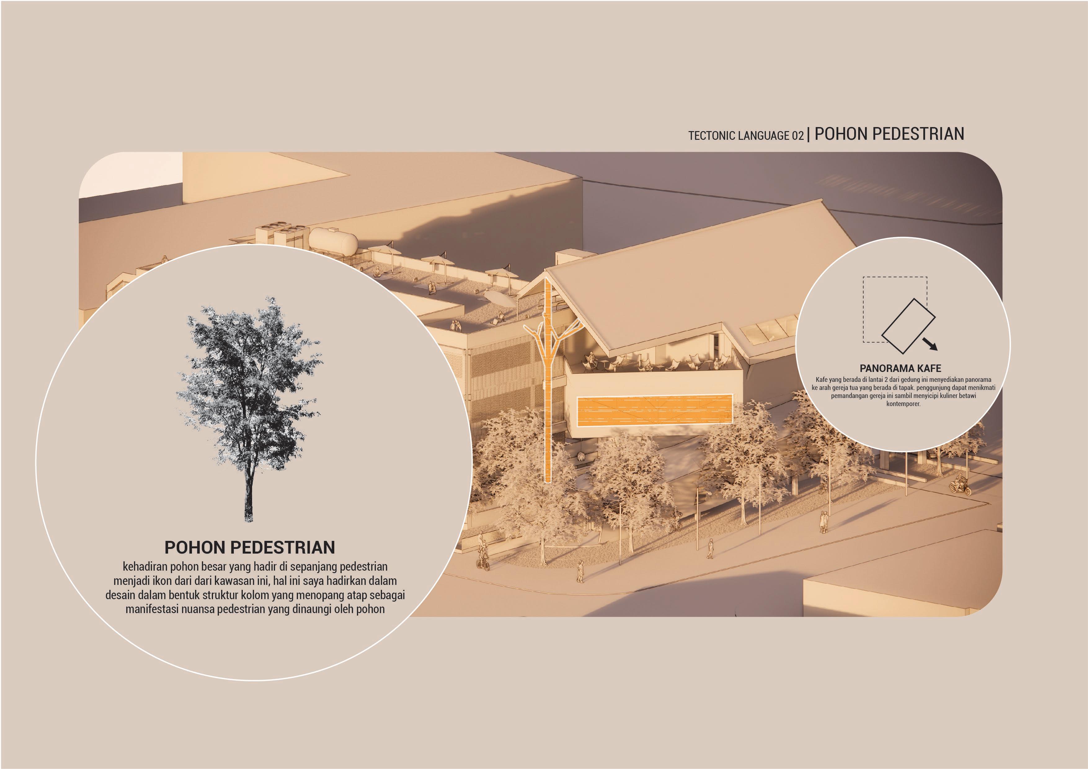

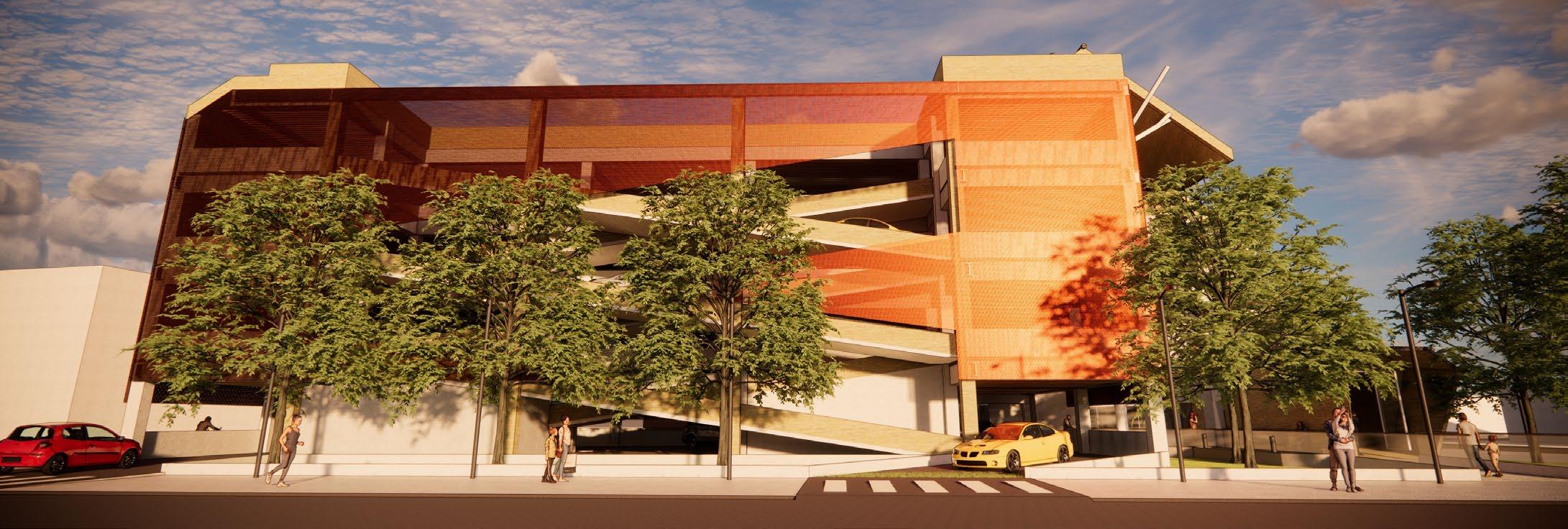

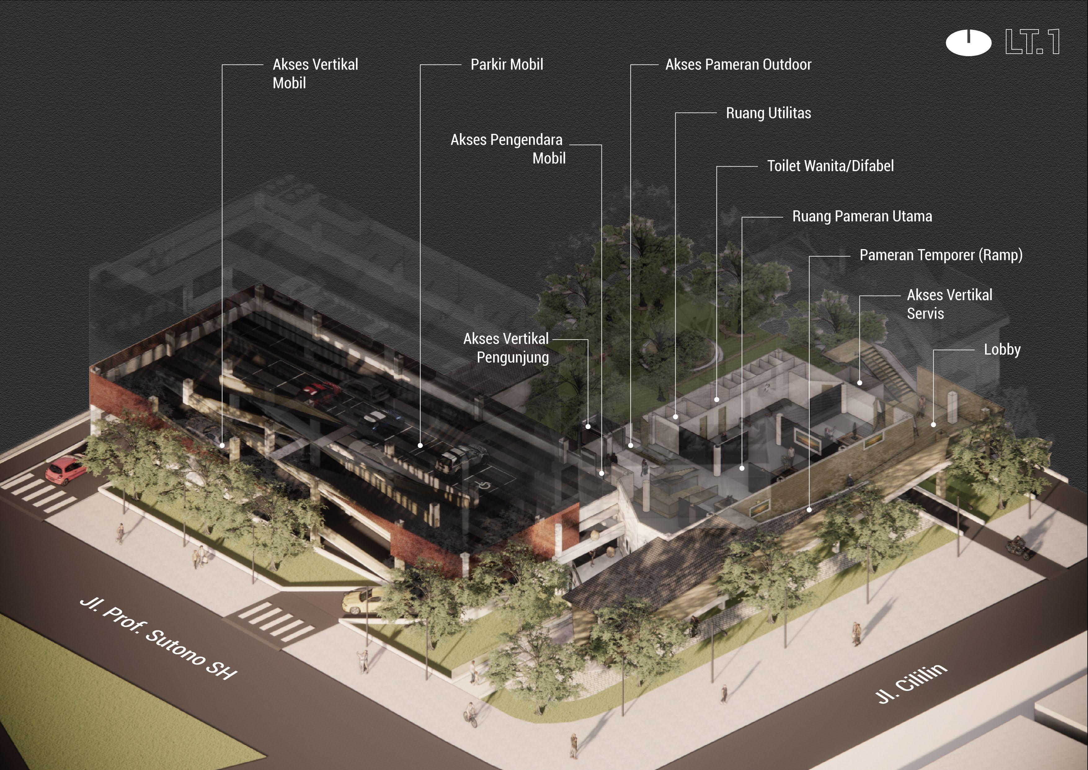
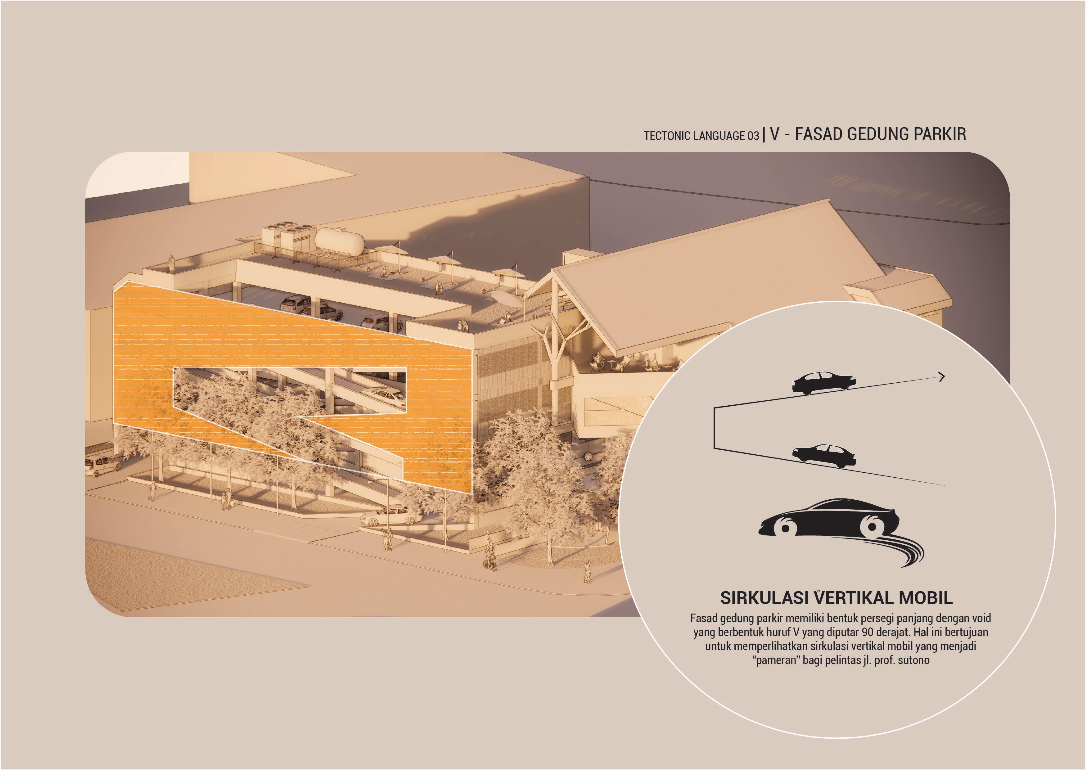
The deconstruction method is carried out by breaking the kebaya house into various architectural components, then modifying it by reducing cultural elements to be more minimalist and emphasizing only certain components. The presence around the site, such as housing, pedestrians, churches, and others, was also a consideration in the deconstruction process.

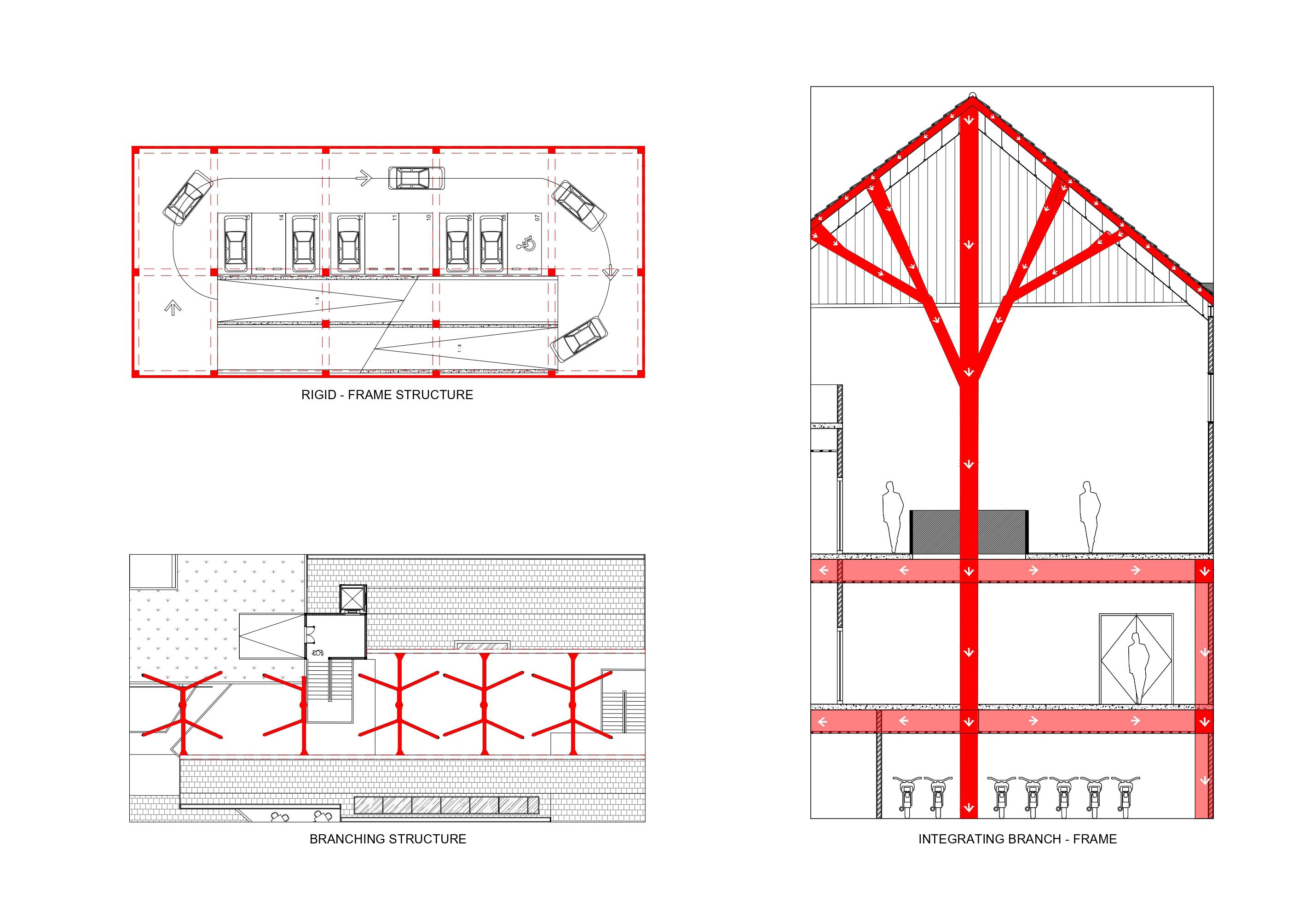

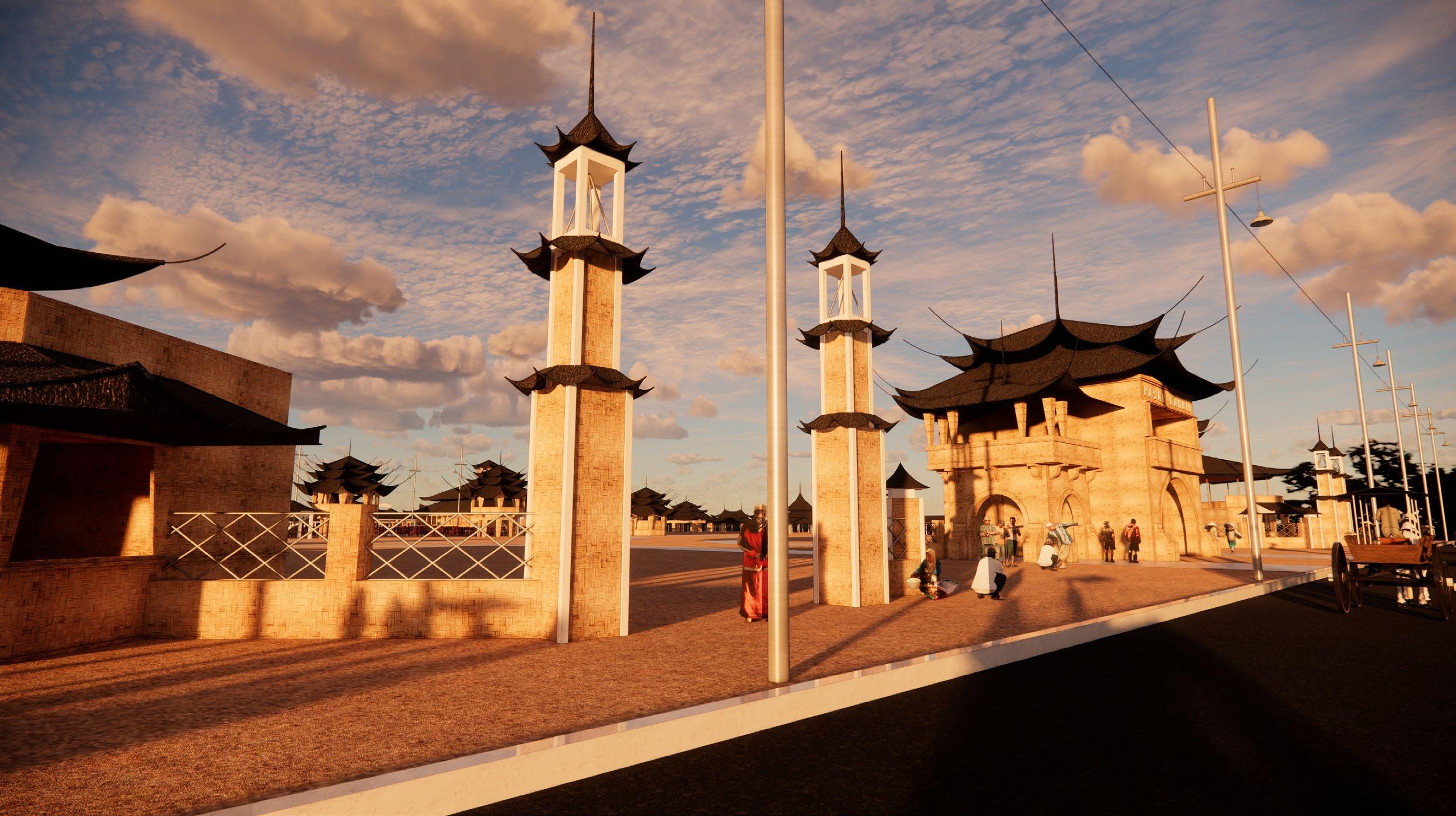
/Pasar Gambir
Type : Public Exhibition
Year : 2020
Area : +/- 105.000 sqm
Location : Gambir, Jakarta
Team : Amani Tedjowongso
Facilitator : Dr.-Ing. Yulia Nurliani Lukito, ST, MDesS
This project is a reconstruction and visualization of Pasar Gambir in the colonial era that began with an ethnographic and handicraft exhibition held in 1853 in Batavia. After that, Pasar Gambir, which began in 1906, was held to celebrate Queen Wilhelmina’s birthday.
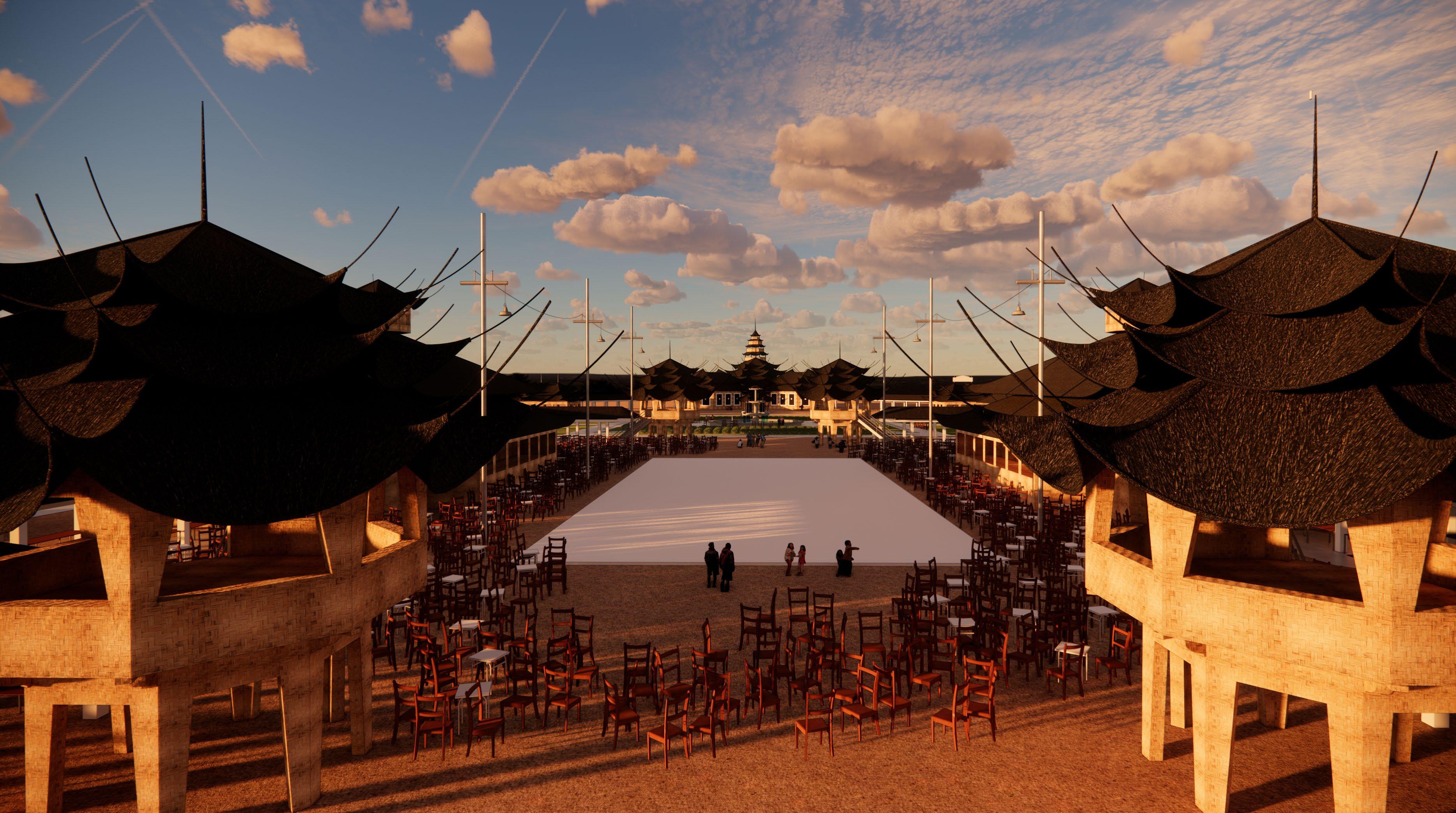
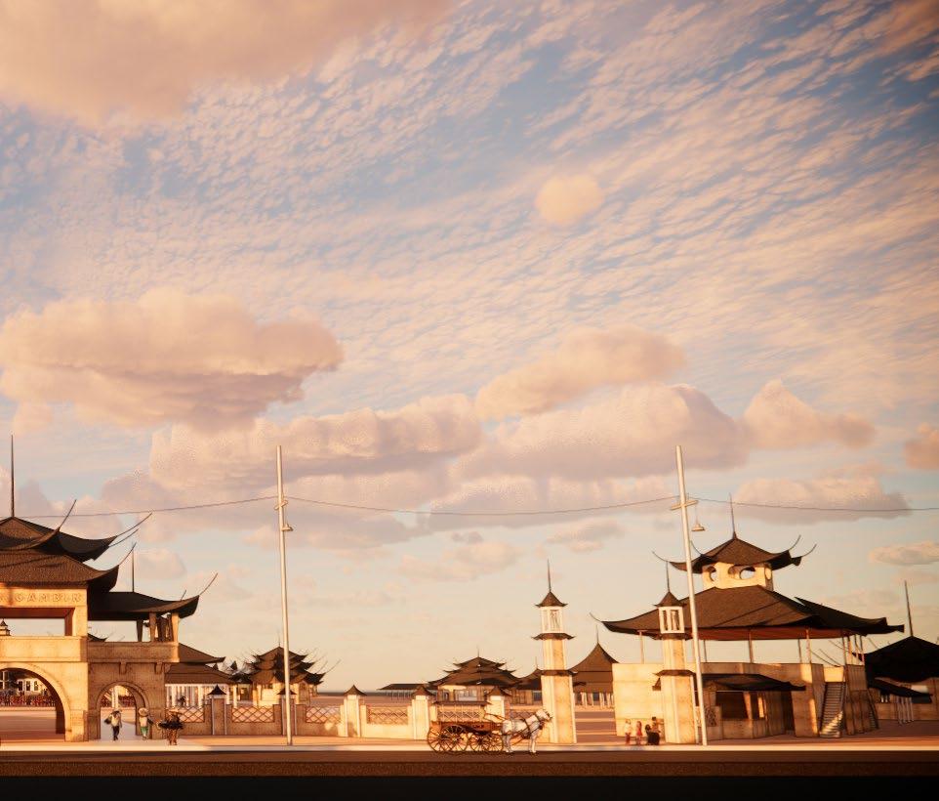



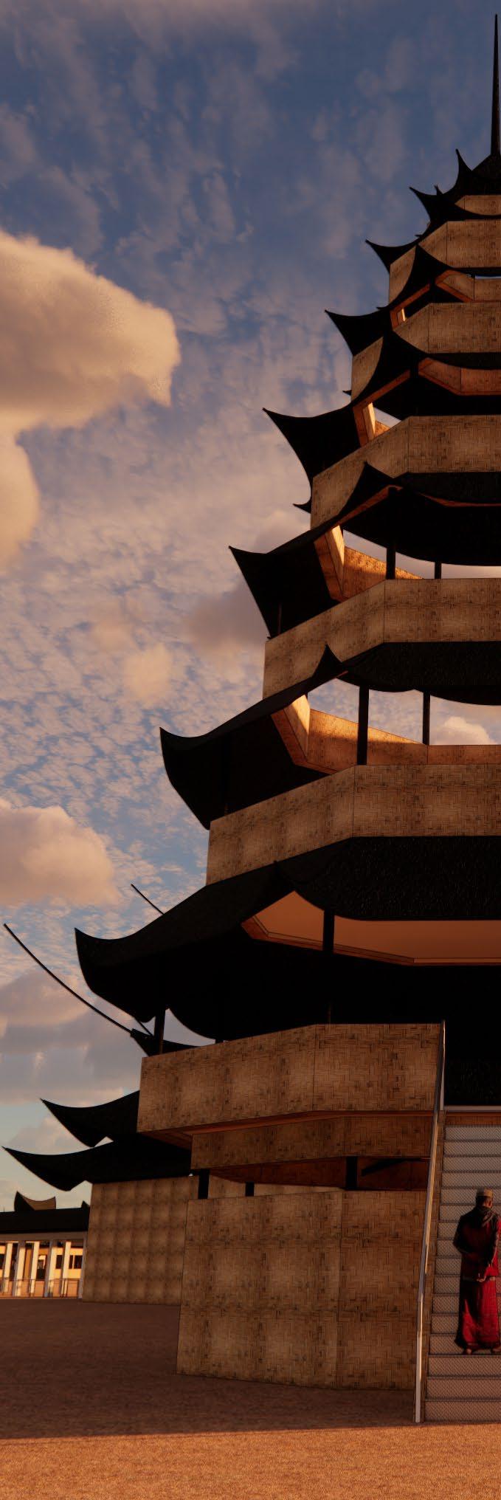

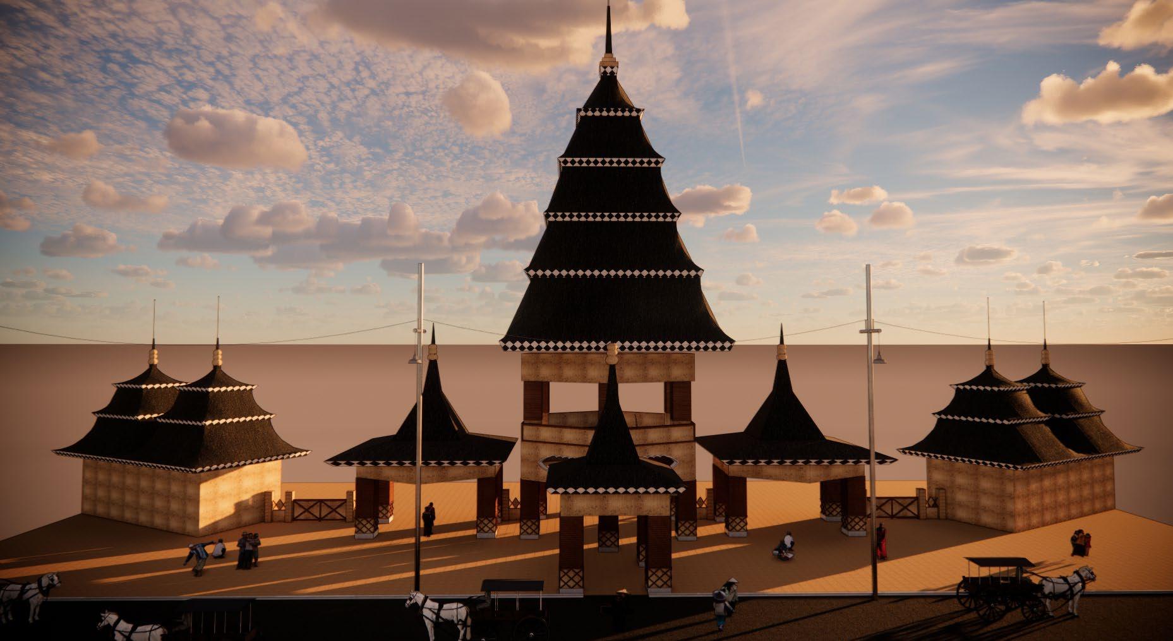
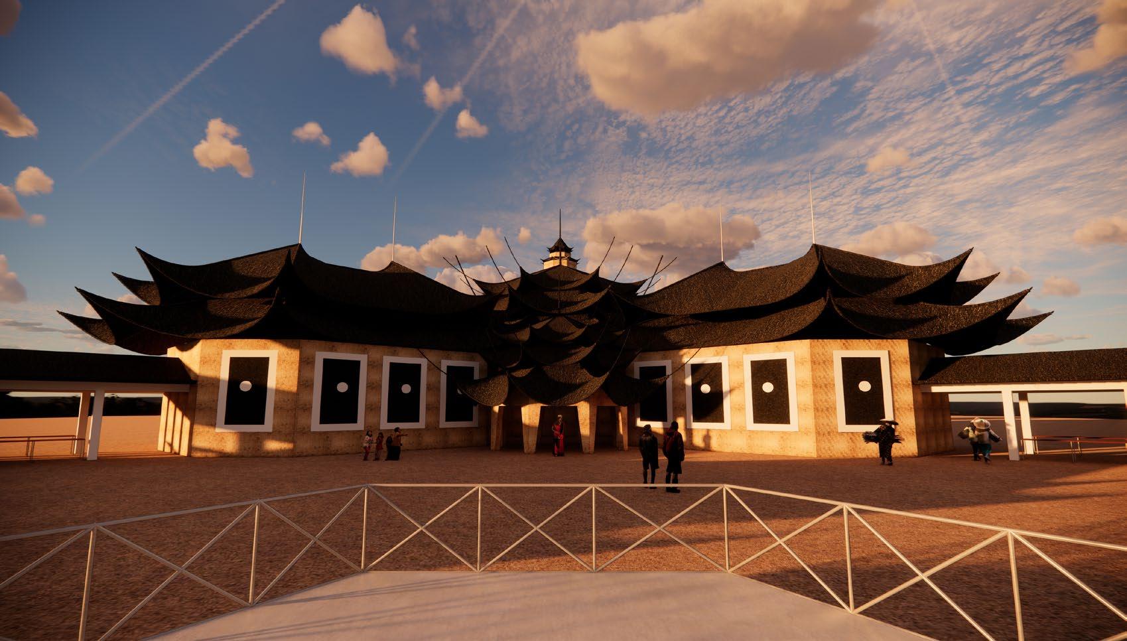
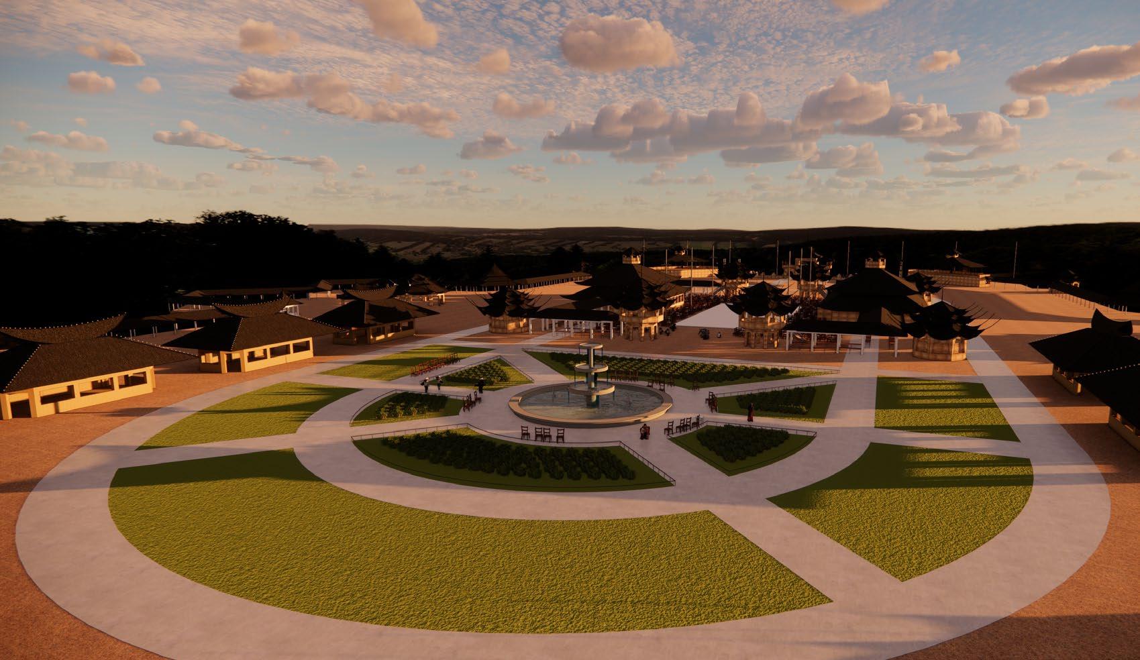

/IKN Legislative Building
Type : Government Building
Year : 2021
Area : +/-10 sqm
Location : Kalimantan, Indonesia
Team : PT. Urbane Indonesia
by the people and for the people.
The design of this legislative building is the result of a competition held by the Ministry of Public Works and Public Housing and the Association of Indonesian Architects. The concept of this design takes the values and essence of the democratic system implemented in Indonesia, by adapting it to the local context of Kalimantan, both from the natural environment and from the culture of the people of Kalimantan.

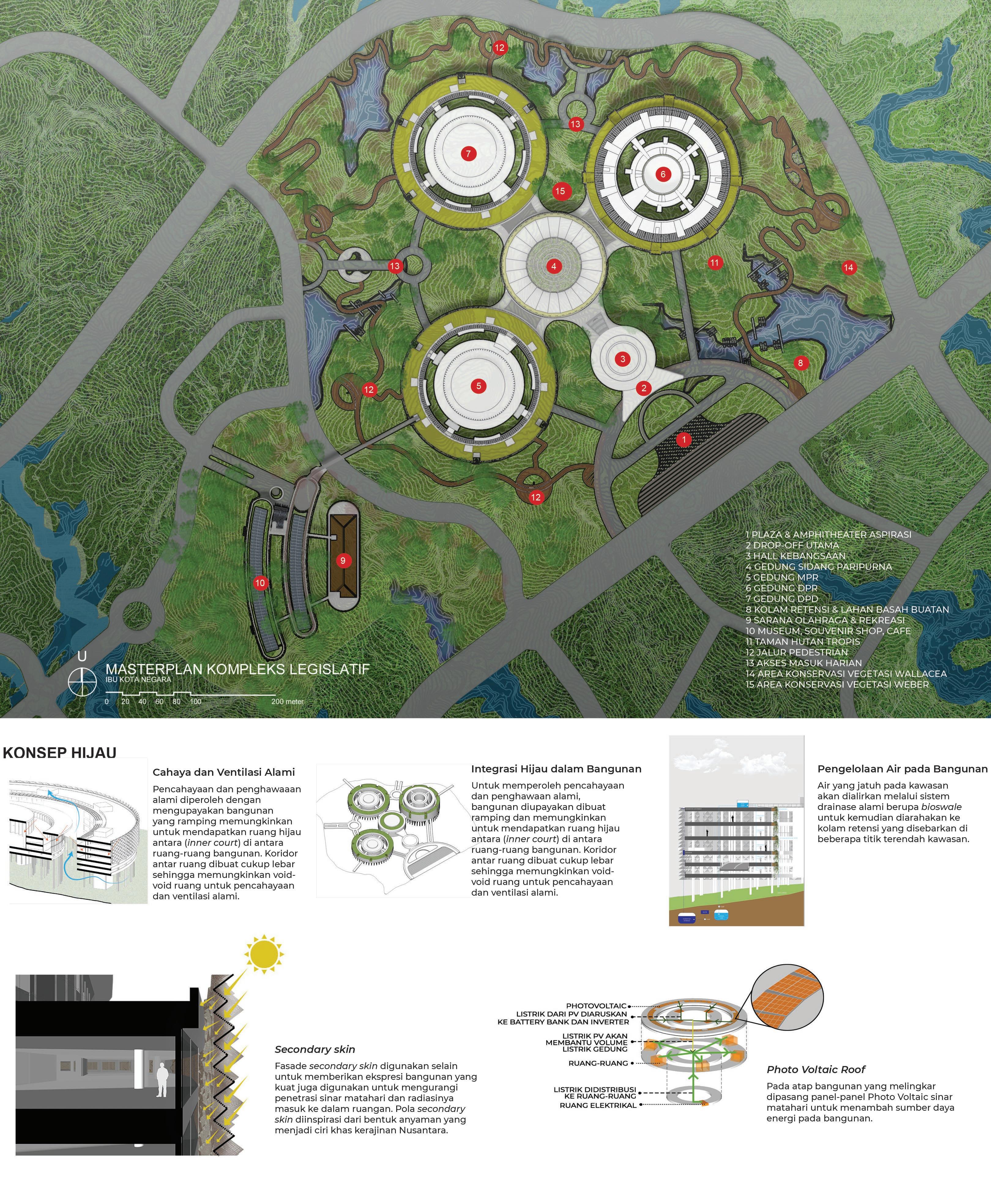

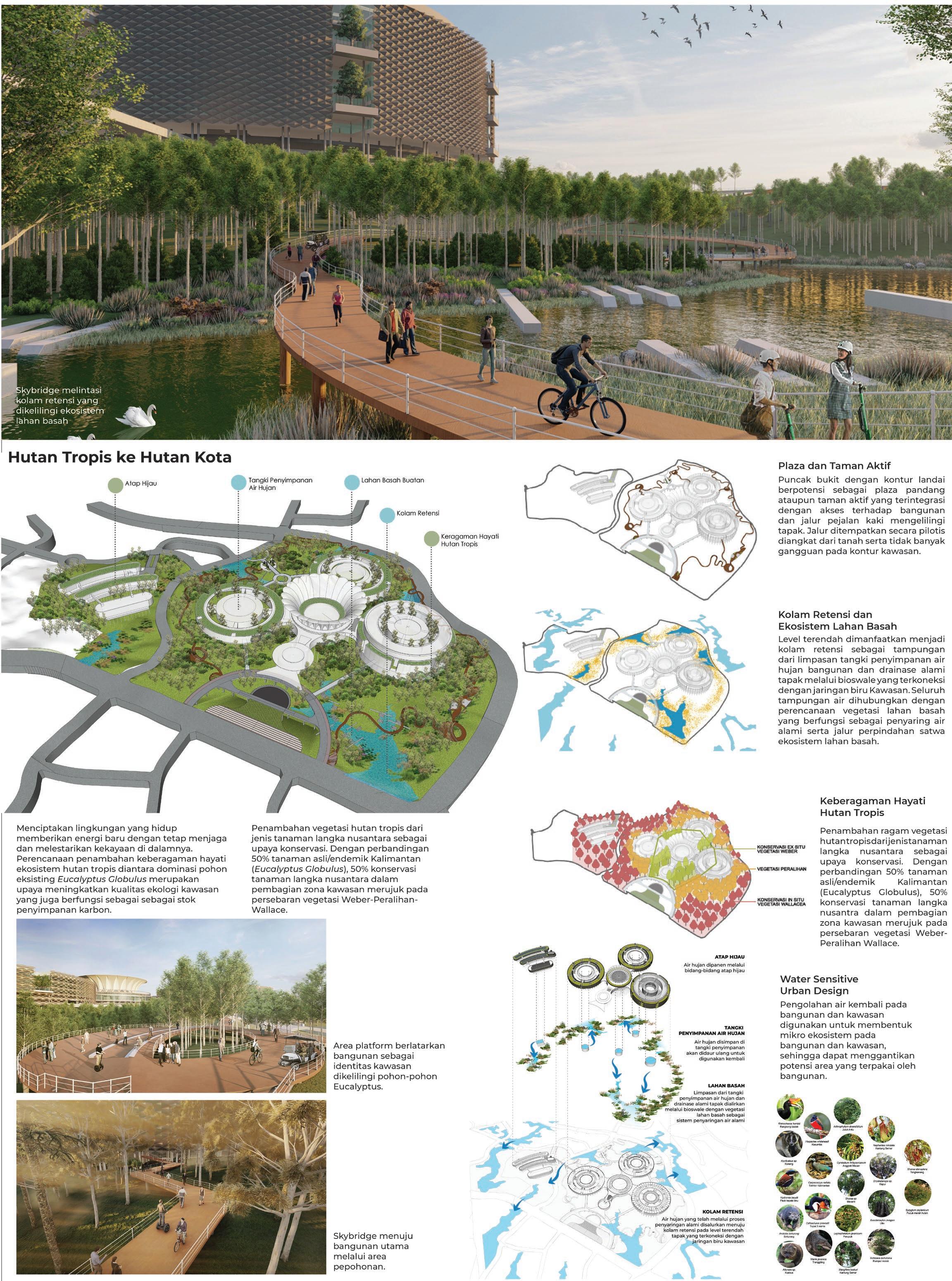
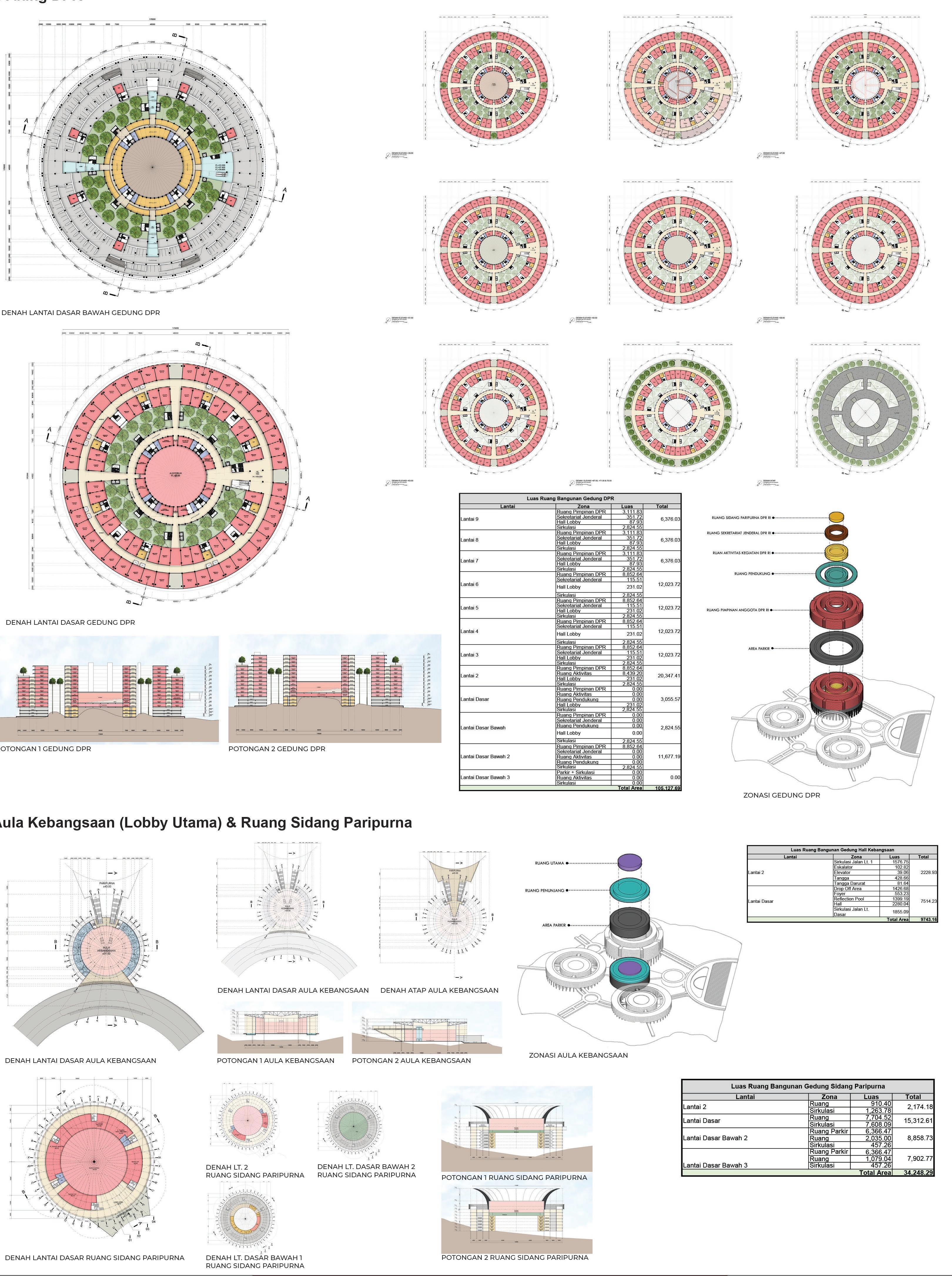

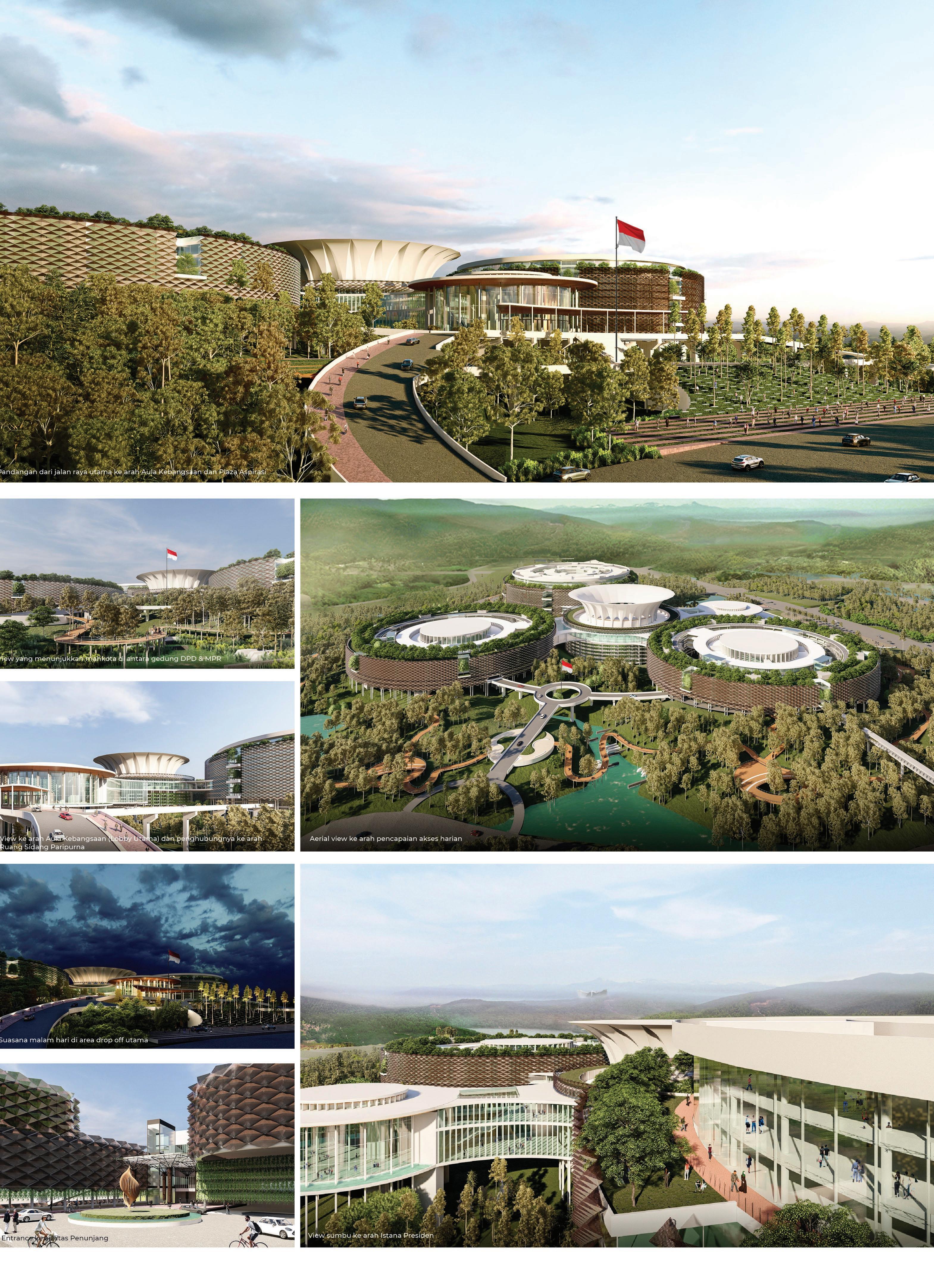
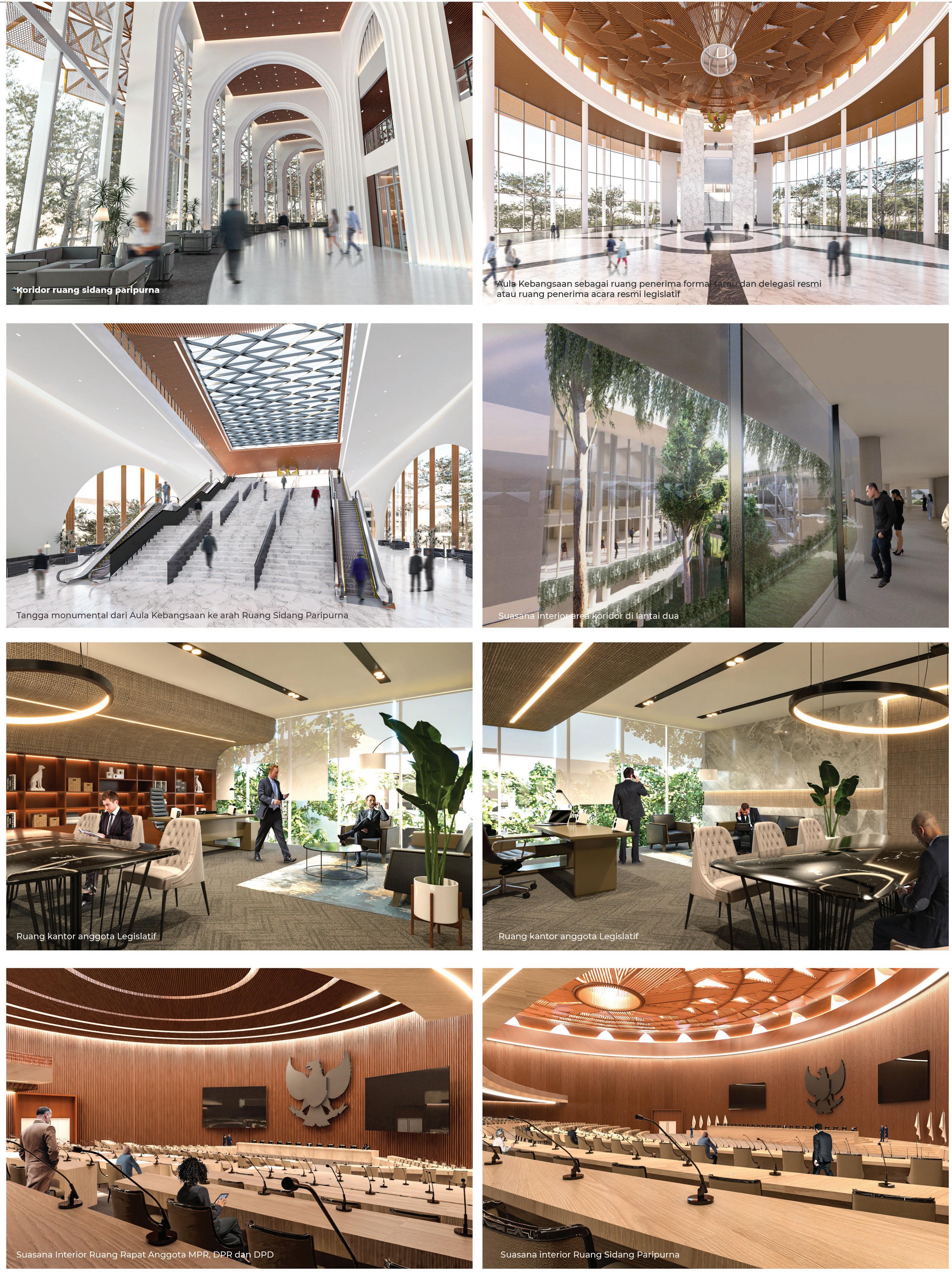
People’s Choice Award - Armadihouse
Mobitecture | Extreme Architecture Competition
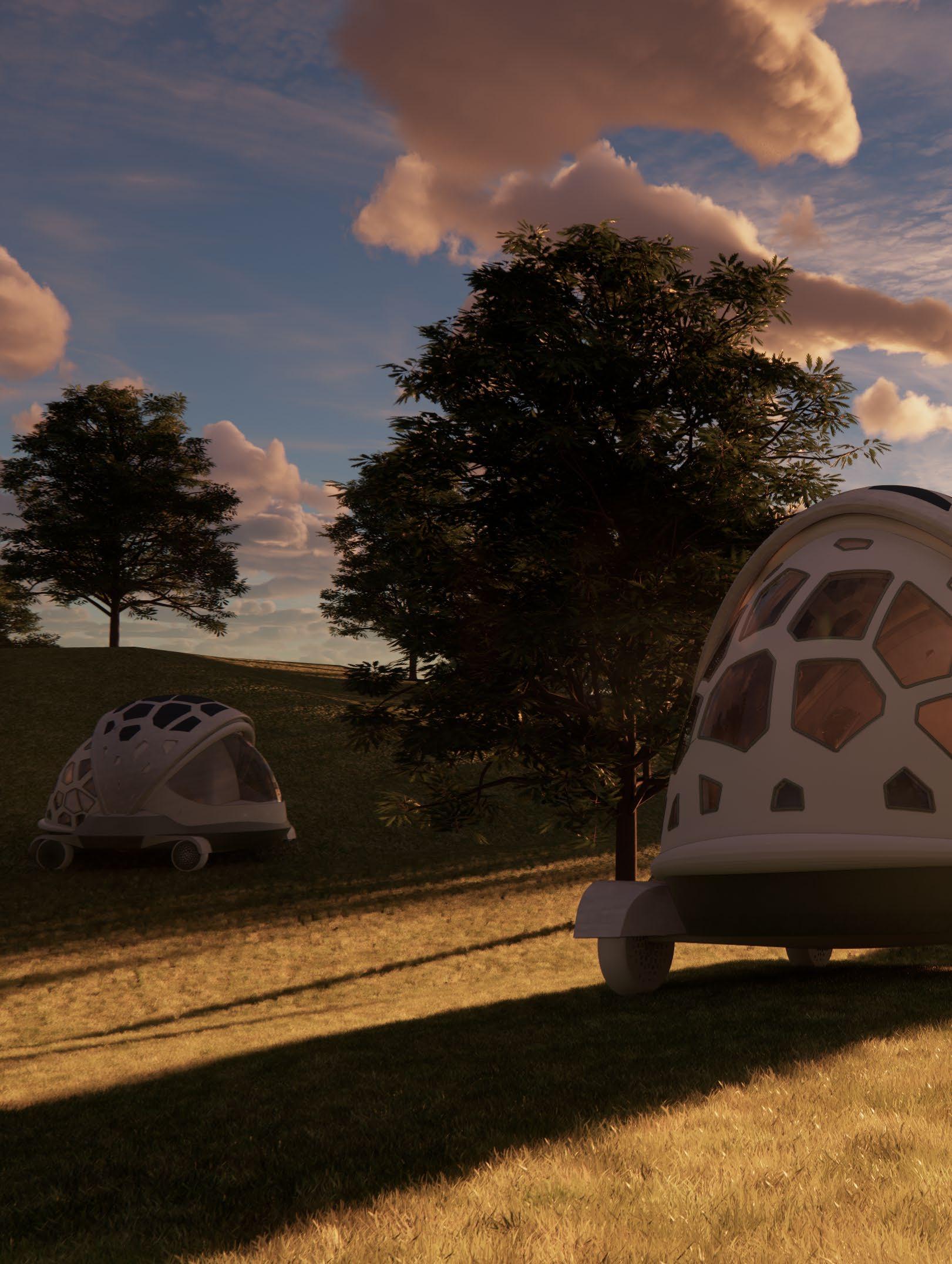
/Armadicar
Type : Mobile-Residential
Year : 2021
Area : +/-10 sqm
Location : Conceptual
Team : Farah Augusta Pusparosa
To overcome the unpredictable disasters occurring on this planet, Armadicar – the moveable and adjustable habitat inspired by Armadillo – provides an adaptive dwelling in a minimum space. With costumizable interior elements, openings and boundaries, Armadicar accommodates four-member family activities during days and nights, on land and water surface. Sustainable features also applied in this prototype to make this model independent while moving.
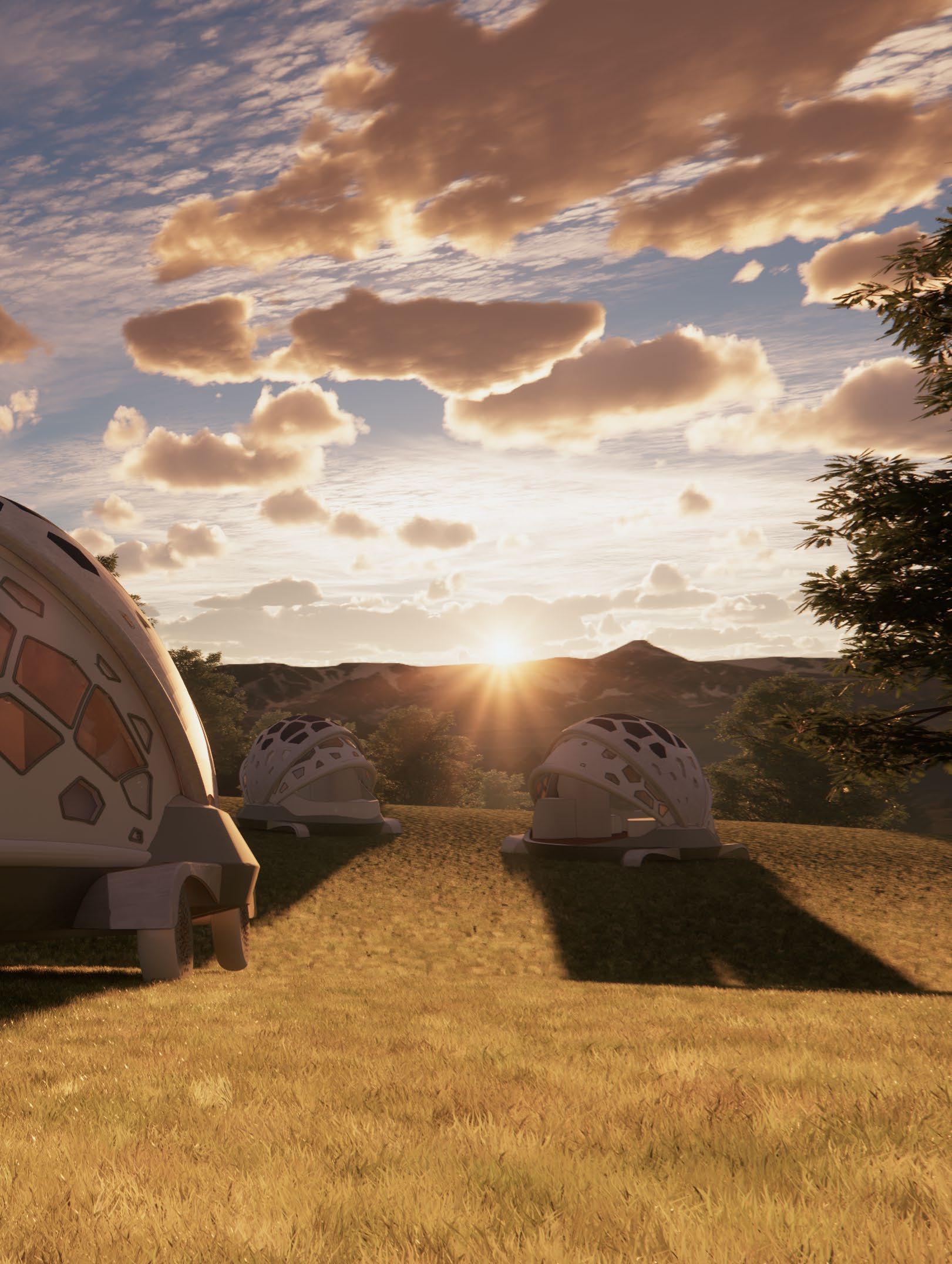
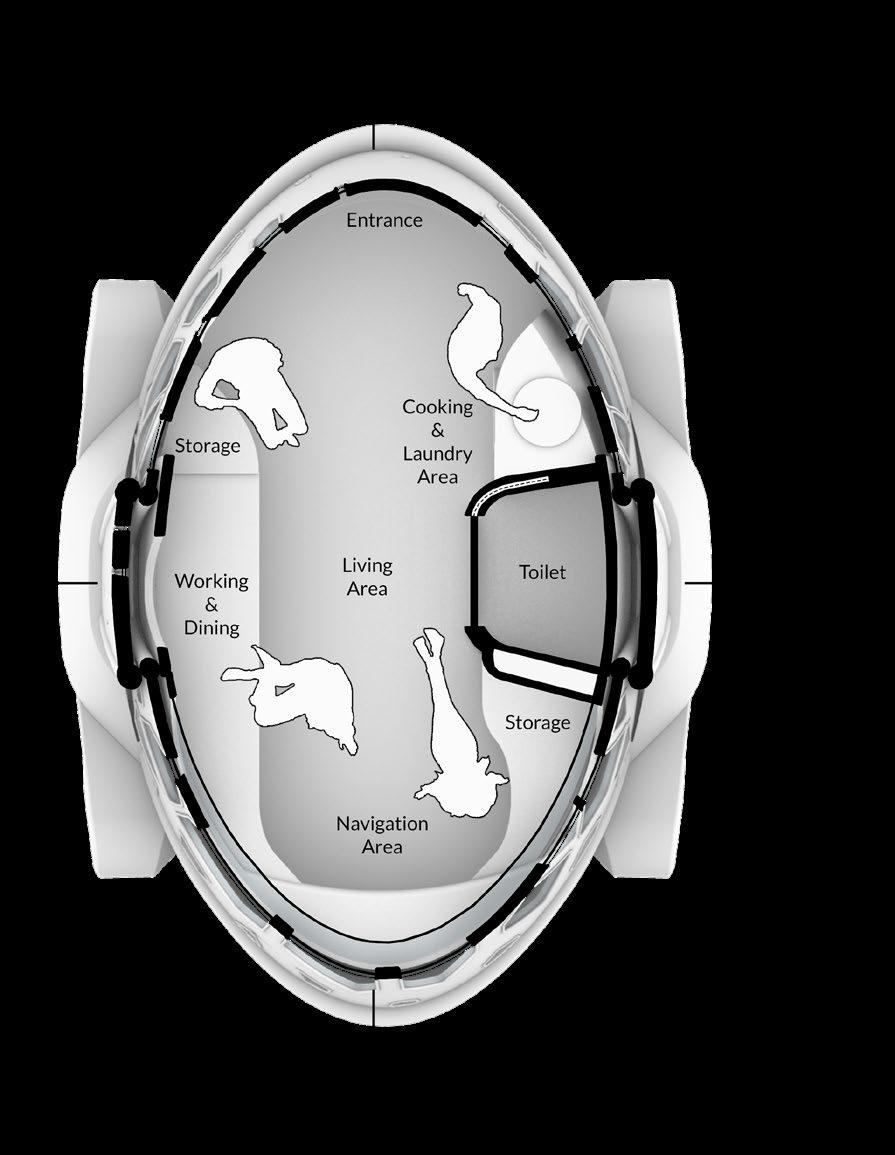

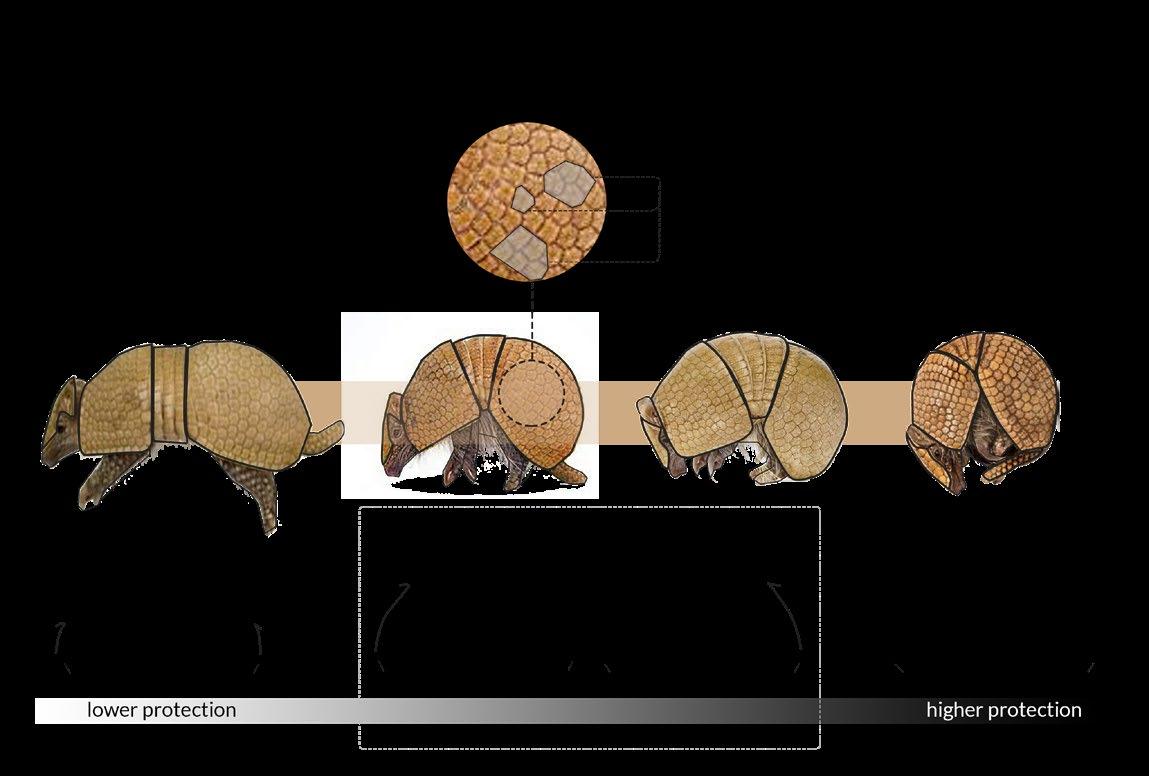
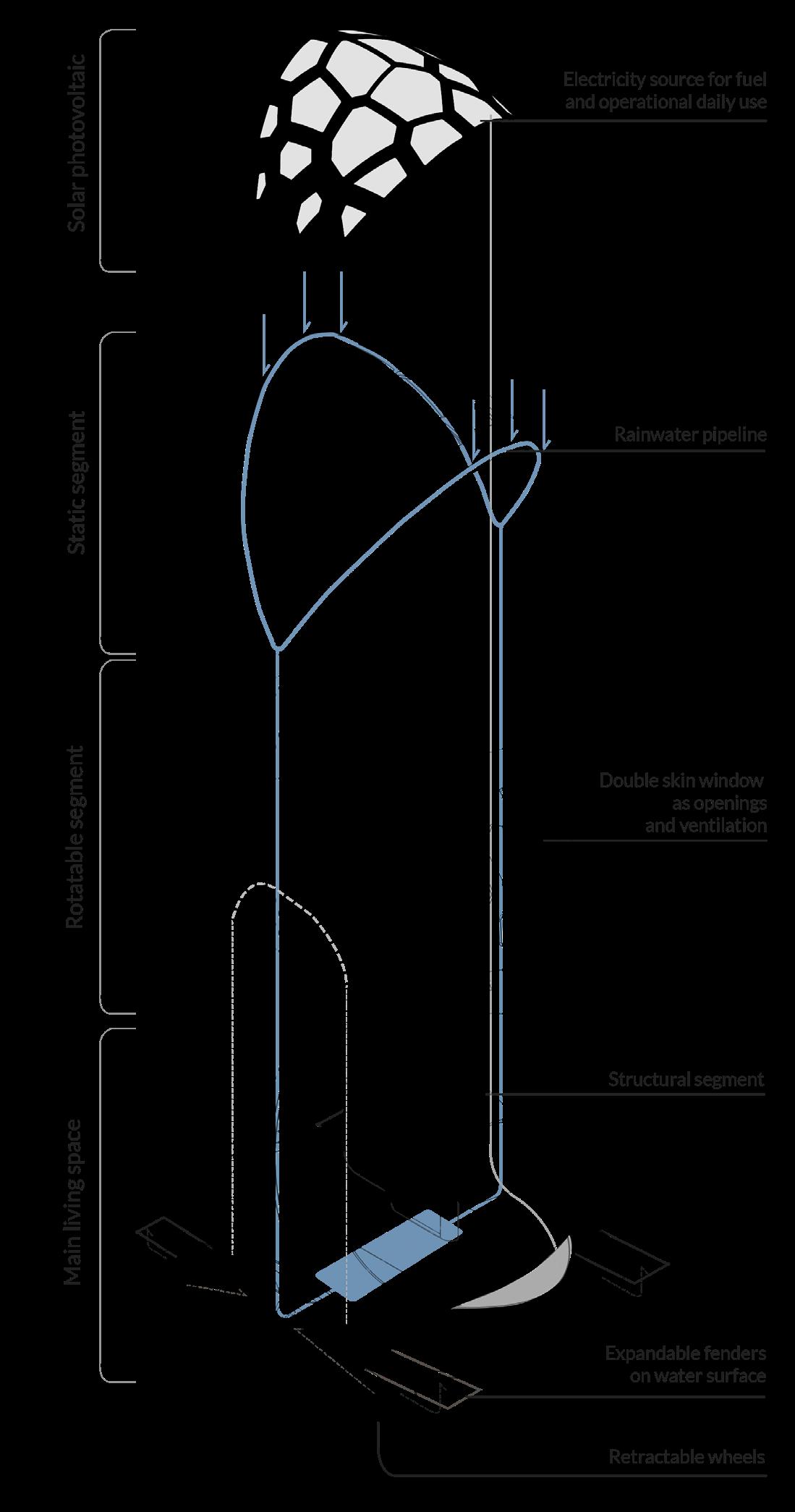
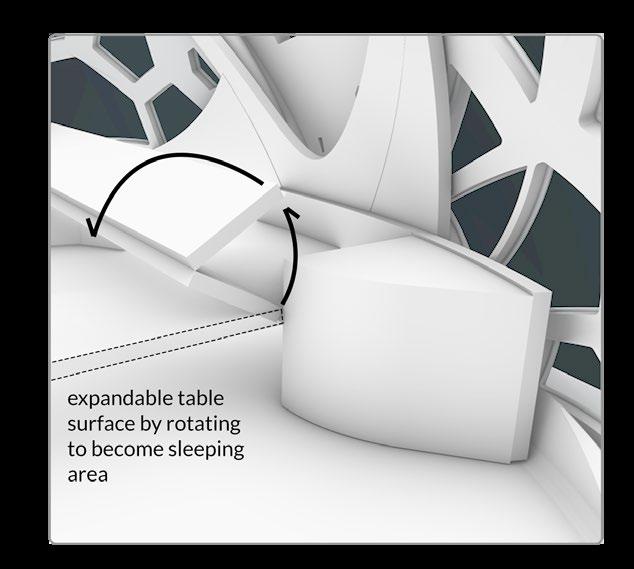
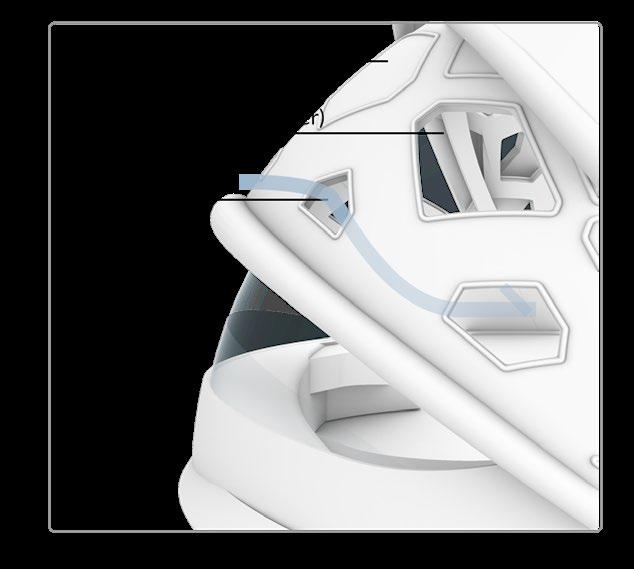
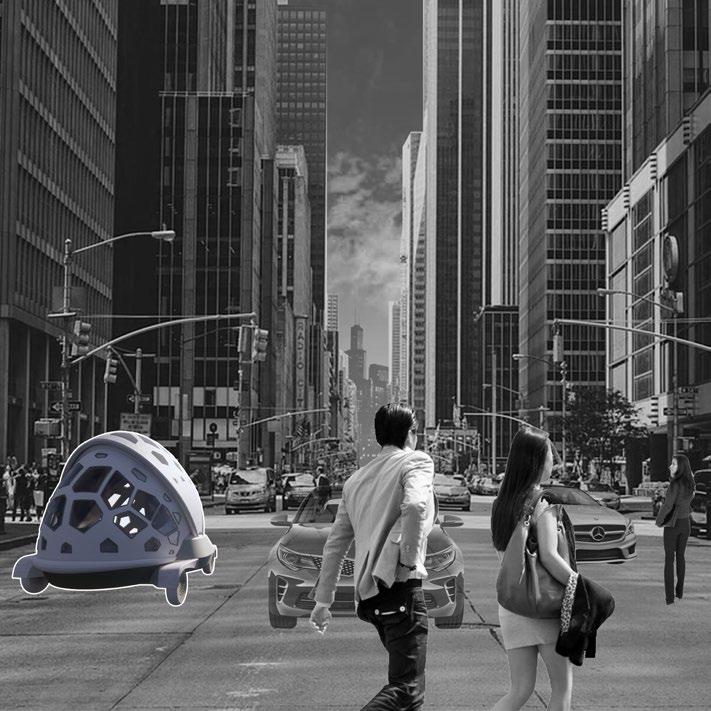

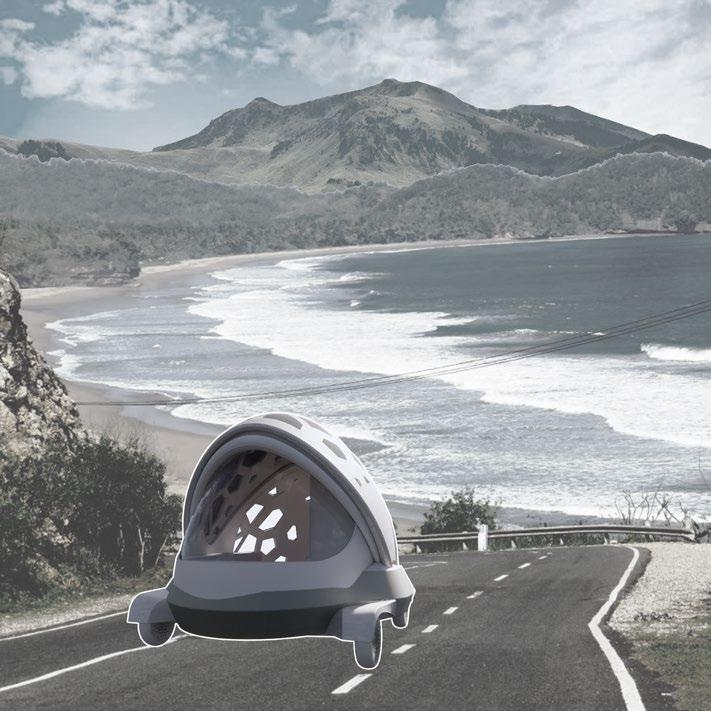
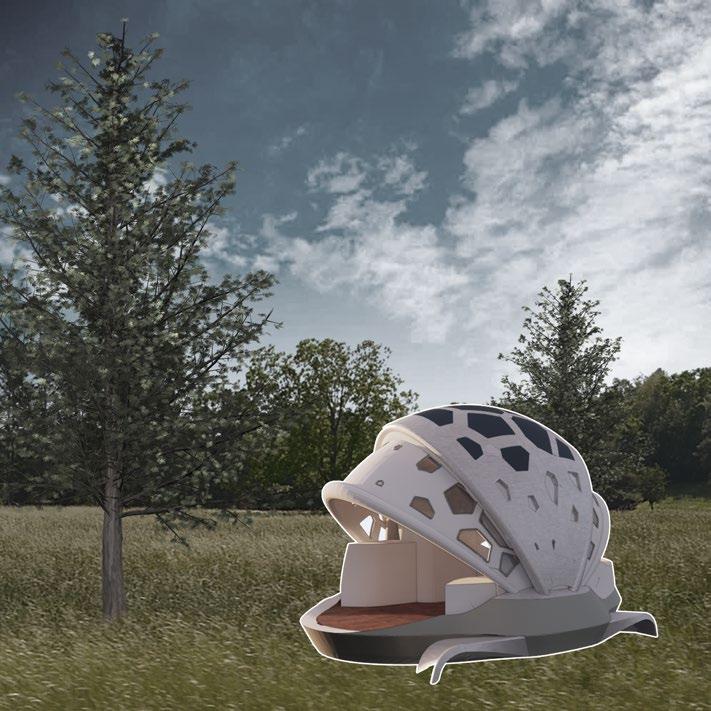

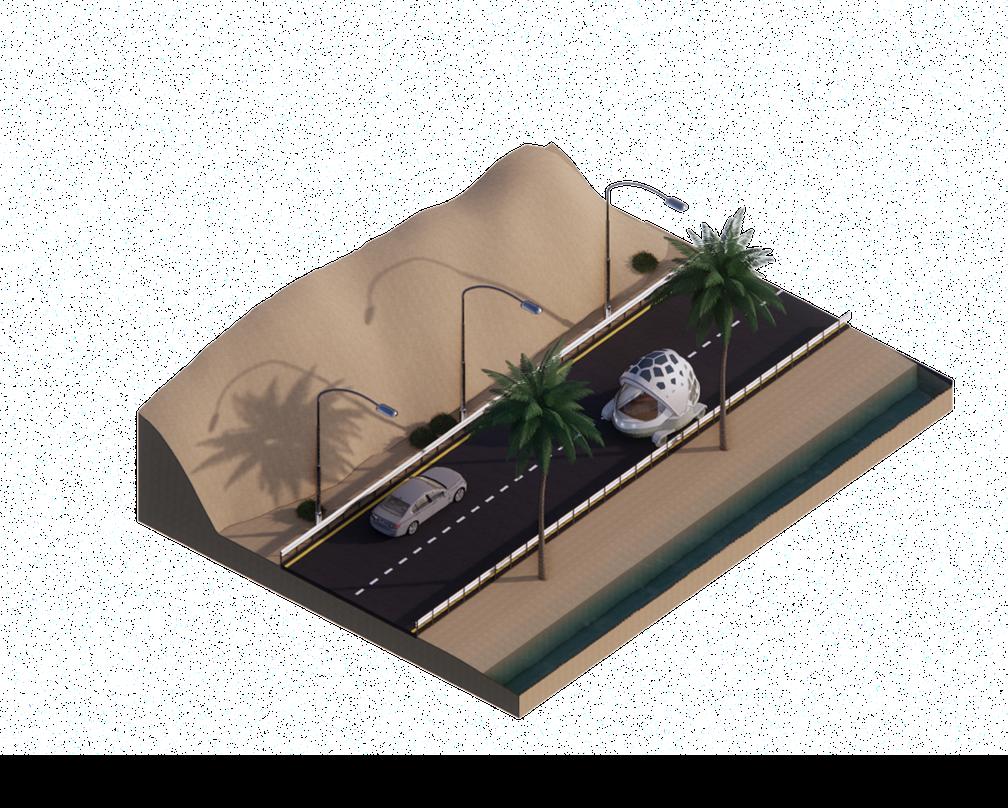


selected works 2020-2023
