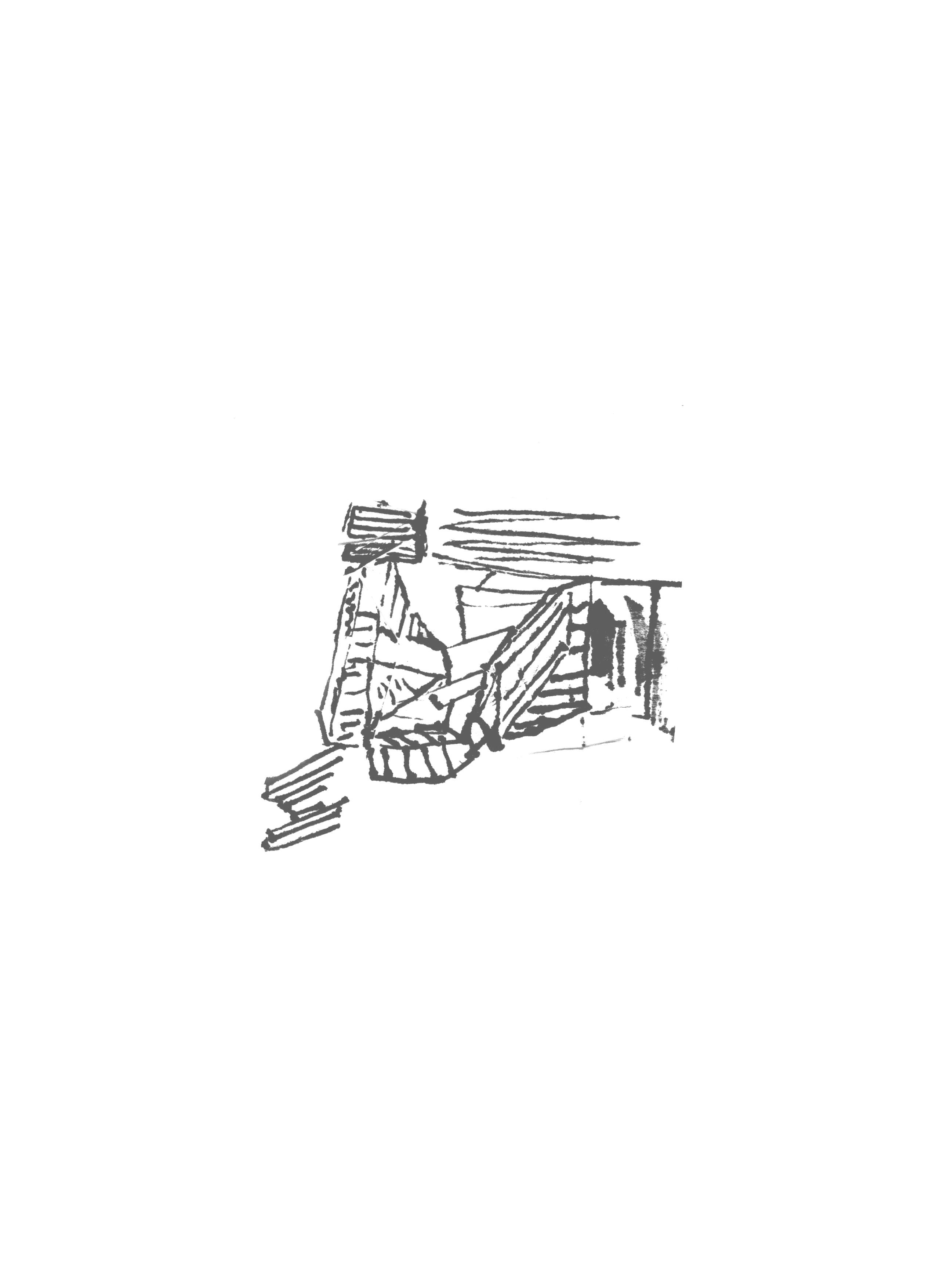
Architecture Portfolio
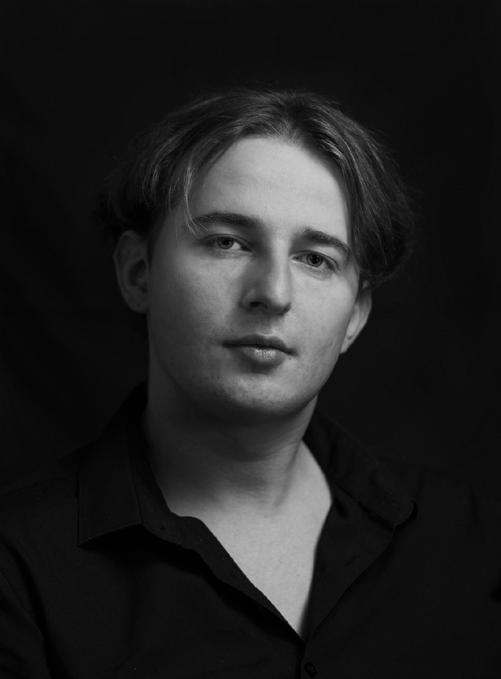
Stiliyan Hristov
About
My passion for the built environment started off at an early age working alongside my grandfather on a small scale church restoration project, spending summers on wooden roof reconstructions and learning to love the hands-on approach of the vernacular. During my time at the TU Berlin I grew to love the moments between abstract and inclusive discussions and the material translation that follows it. Passionate and open-minded about new ways of transformative human-scale design.

Curriculum vitae
EDUCATION
Technische Universität Berlin | Berlin, DE
September ‘20 - April ‘24*
BSc. Architecture
Freie Universität Berlin | Berlin, DE
September ‘19 - September ‘20
BSc. Computer Science
Technical School for Computer Systems | Sofia, BG
September ‘14 - July ‘18
Third Degree Systems Engineer
WORK EXPERIENCE
BioDOM Construction
Sofia, BG
February ‘23 - April ‘23
Construction site internship. Focused on raw concrete moulding and pouring as well as electrification and insulation phases.
Rainer Dietz MIKROVERMEHRUNG
Berlin, DE
September ‘20 - July ‘21
Aquaponics Werkstudent position. Laboratory worker, mainly dealt with manual replanting of moss-based plantations.
Telus International & Riot Games
Remote
March ‘20 - October ‘20
Managed Customer Relations. Maintaned customer satistfaction, regarding technical, cultural and in-game topics.
Hone Software Consultancy
Sofia, BG
June ‘18 - September ‘19
Learned how to better communicate in a team setting. Backend microservice design and baked an inhouse PDF editing platform. Handled AWS services such as S3, EB deployment and lambda functions.
GPA
LANGUAGES
SKILLS
1.3 / 1 --- / --1.9 / 1
Bulgarian English German Japanese Italian Native
TestDAF
JLPT
A2
/hristovstiliyan +359885632378
CPE C2
4
4
hristov.stiliyan@proton.me
Gradebook VRay Revit MS Office Modelling Adobe CC Rhino ArchiCAD
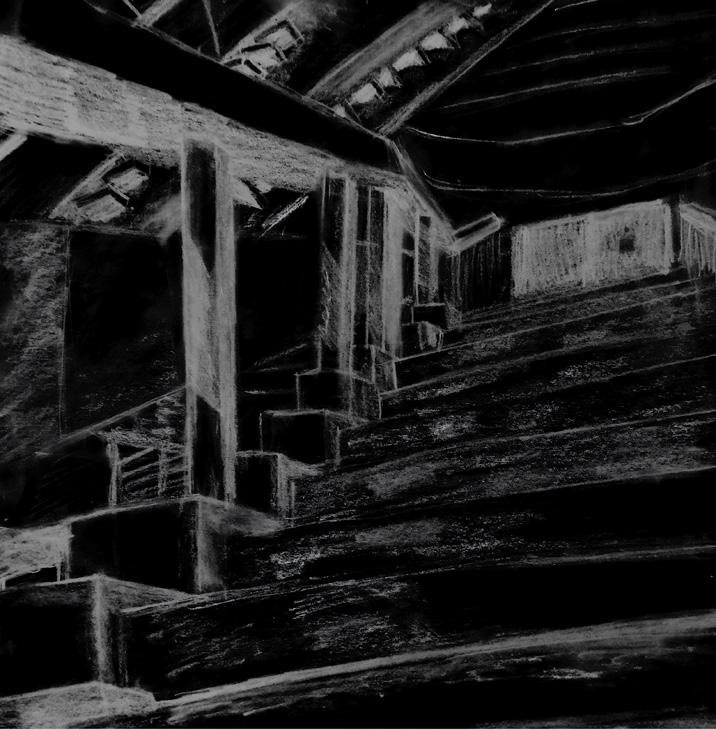

Segmentation of disappointment
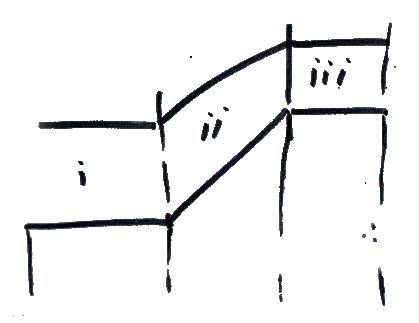
Disappointment Enttäuschung
An emotion study
Individual Work Course: Darstellen + Gestalten Faculty: CoLab TU-Berlin Supervisor: Ignacio Borrego, Andreas Woyke
Disappointment /ˌdɪsəˈpɔɪntm(ə)nt/ (noun) - sadness or displeasure caused by the non-fulfilment of one’s hopes or expectations.
This emotional study was designed to deepen one’s understanding of the existing with the fictional. Split up between two semesters, the students must design an architectural representation of a received emotion (pride, envy, sadness, happiness, etc.). This design must fit into an allotted 5 meter space inside of the architectural faculty building. In my case I had the opportunity of dissecting the emotional states of disappointment and attempting to translate them accurately to a 5 meter section of stairway. The second part of the case study would then be to translate the existing original concept into an otherworldly or said otherwise foreign contextualization where the materiality, functionality, and spatial language must be revised to fit the new.
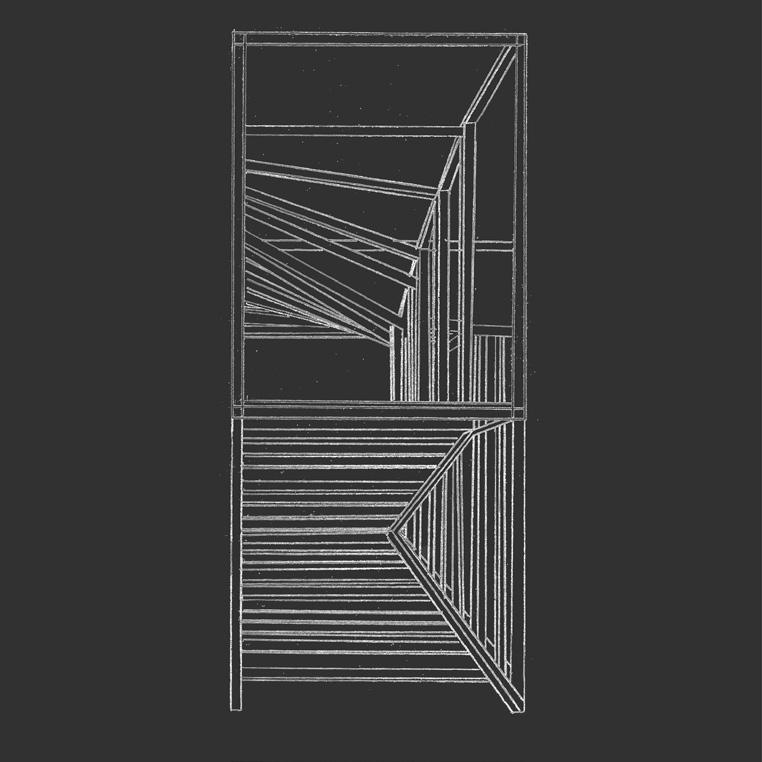
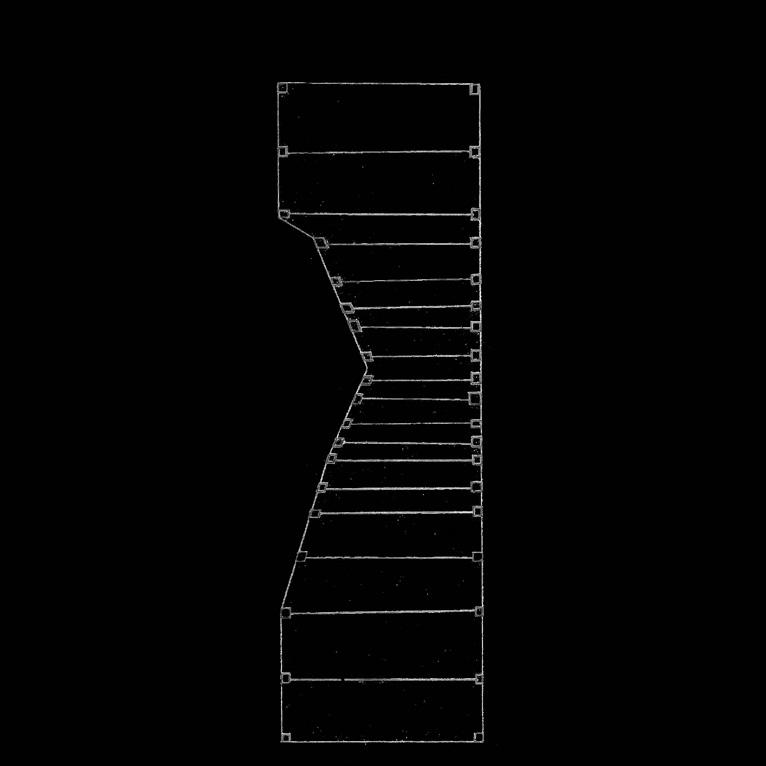
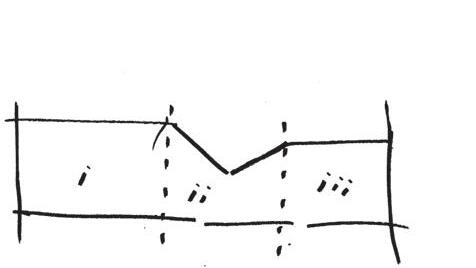
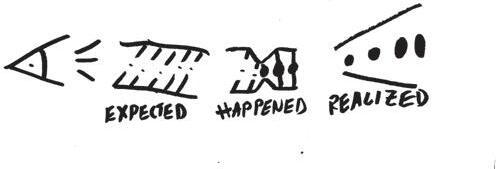
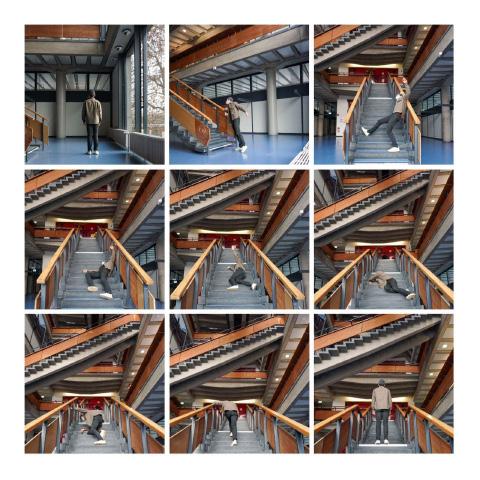
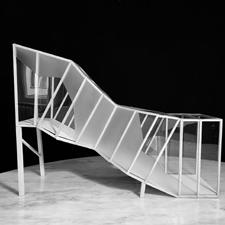
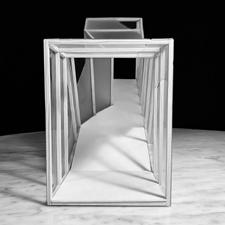
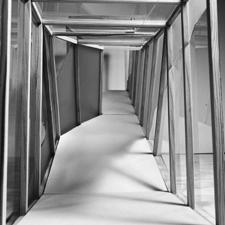
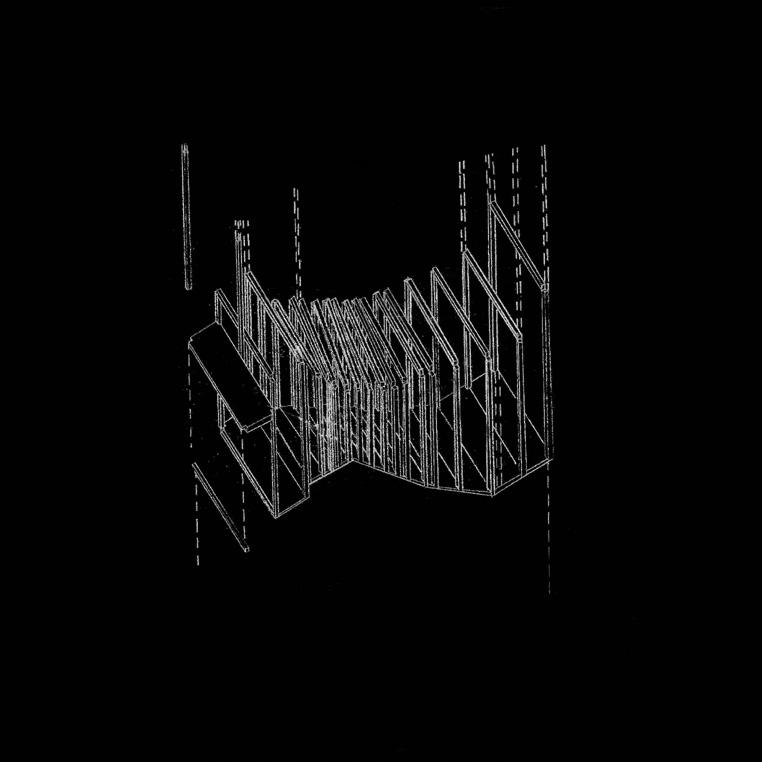
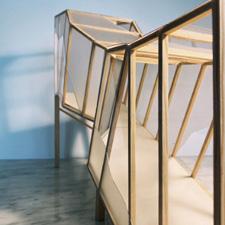
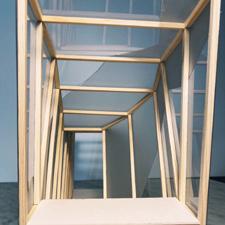
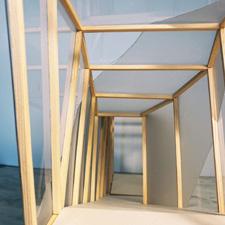
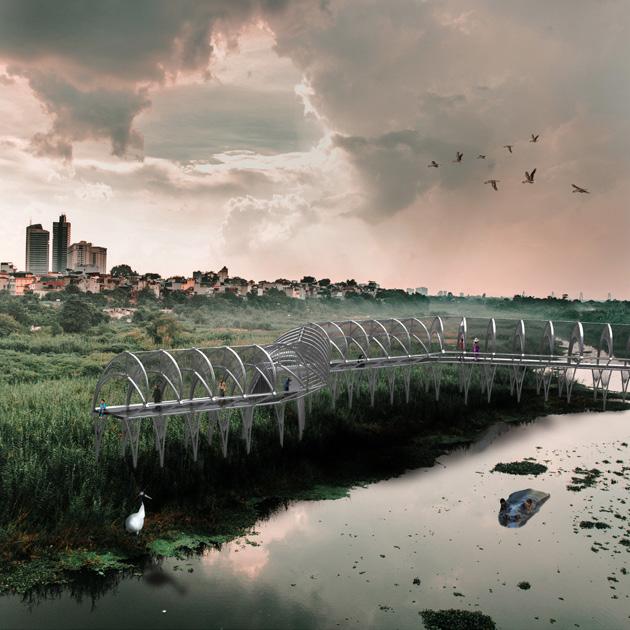
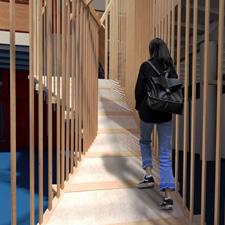
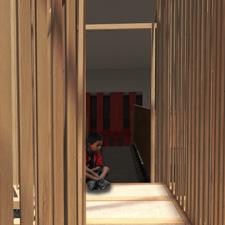
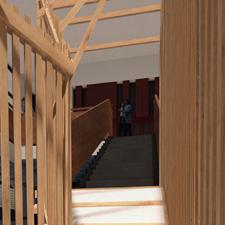
stages
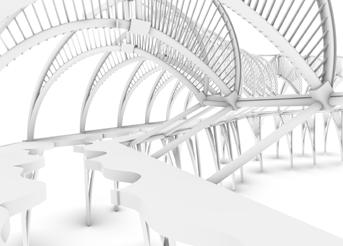
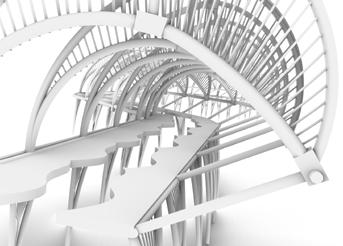
The Real
What makes up disappointment is correlated into space and time. The defining moment in perceptual change is when our understanding and prejudice of the moment is met with the relentless strength of reality. When our understandings are tested and we must adapt to the new or be crushed by it in a state of nostalgia.
Dimension
The chosen design is constructively split into multiple wooden frames, dissecting the 5 meter span into 9 spatial fragments. The viewer / actor must tread upwards, not knowing what is behind the transfigured corner in the middle of the piece. This same middle is the epicenter of the emotional change and as such draws the eye towards it. Metaphorically the point of no return, where one must come to face reality and rise up to the new real.
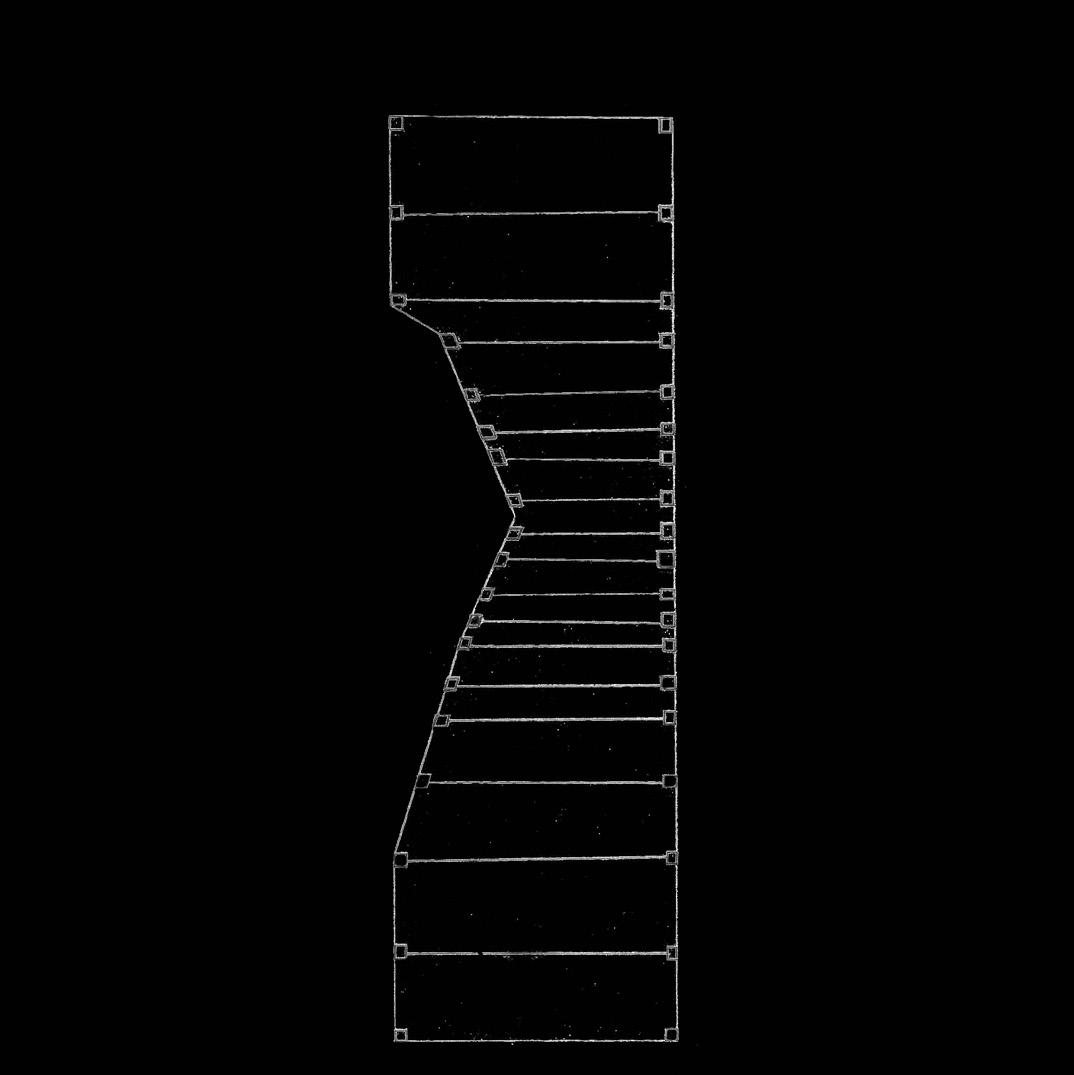
Imaginary
Adapting itself to the outside the elements have now changed, the wooden frameworks steps aside and in its place, metal galvanized pipes are pre-bent and fitted into metal joinery tubes. The whole framework is now the leaning element, bent by the change in perception brought on by the impact of disappointment. The verticality is no longer there, now flat on its’ side the architectural implementation is a platform for viewing the world: the natural, wild flora and fauna near Hanoi City, Vietnam.
Defining the stages
into plan form
Existing Stairway Sketch, charcoal on paper Translation
in
Change
perception
Hand Drawings: Section 1:25, Plan 1:25, Axonometry 1:33
structure in the imagined wood to steel structure
Model Photos, 1:25
9 still sequences, existing structure renders,
| disappointment | bauhütte 4.0 | change, reuse | thermal skatehouse | 3
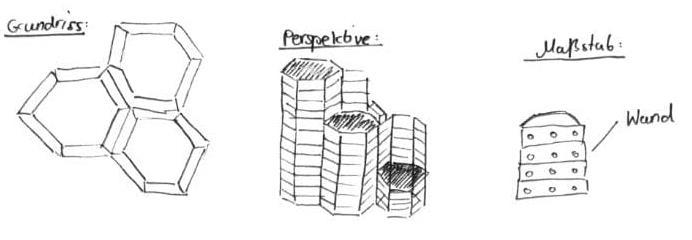
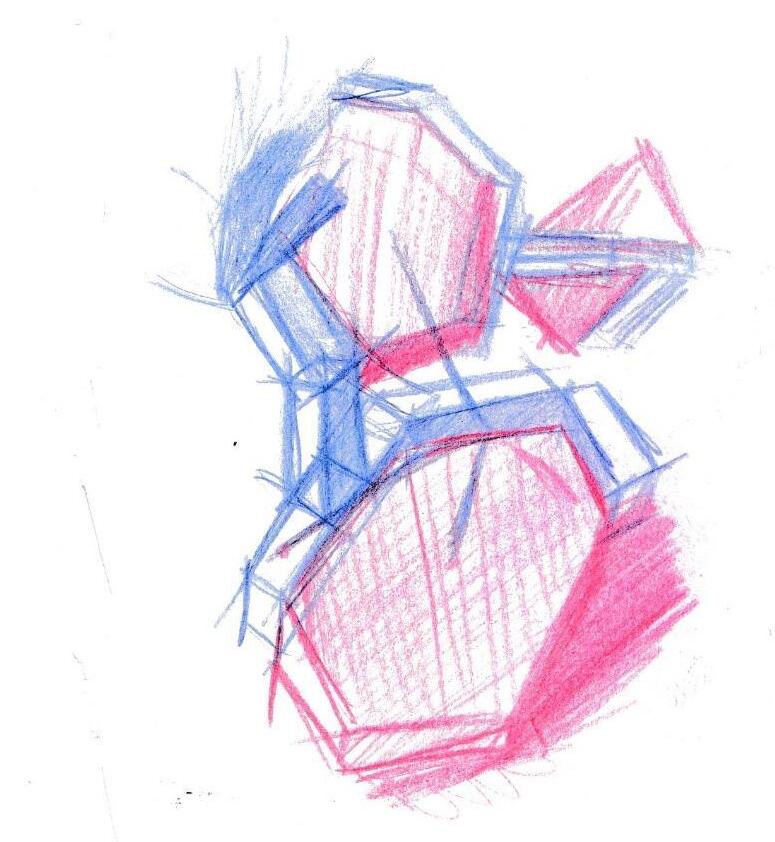
pieces, colored pencil on paper
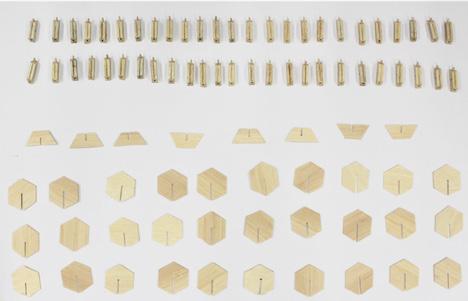









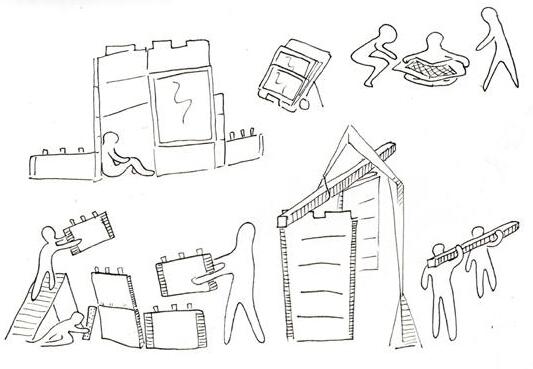
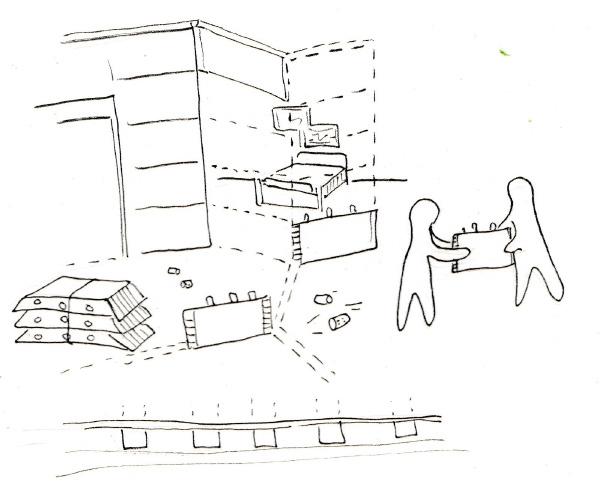



Bauhütte 4.0
New European Bauhaus
Individual Work Course: Städtebaulicher Entwurf
Faculty: Chora Conscious City
Supervisor: Moritz Maria Karl, Prof. Bunschotten
The term Bauhütte 4.0 refers to the long period of the Bauhütte Movement and the construction of social housing in early 20th century Berlin.
A research hub, centered around closed material cycles and using wood as a catalysator for urban transformation. Taking inspiration from Bauhaus, in the way in which concrete was introduced as the leading material of the future, used to construct many Weimar Republic settlements during the early 20th century, we take a similar approach this time with our attention focused on wood and timber solutions. The project is part of New European Bauhaus and is to be used as a first-glance inspiration piece for the reuse of the old Tegel airport to construct a new Quartier, made entirely from renewable materials.
FOLLY
“A structure, such as a pavilion in a garden, that is chiefly decorative rather than practical in purpose.”
To start off the project, the task of constructing a FOLLY set was given. In the construction set there are two primary units: the first is a radial cut platform, the variations in this grouping is formed by adding additional 60 degree radial parts to the previous. Together they build a honeycomb. The second grouping of pieces consist of slat cuts with an indentation on the long sides to allow the aforementioned radial cuts to fit in snugly. The constructor was built with Balsa wood.

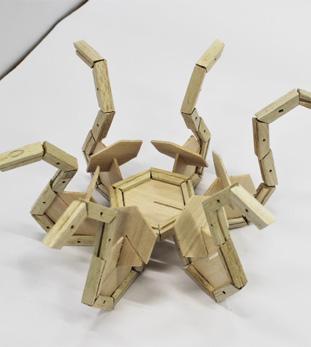
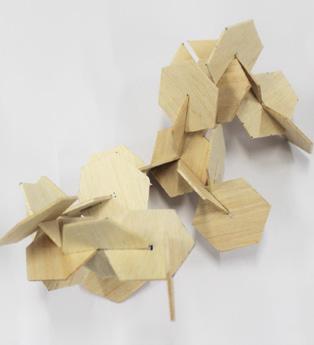
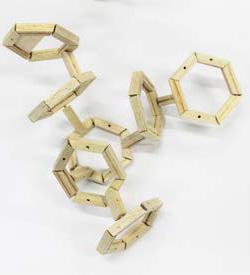
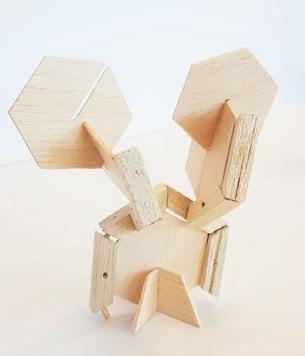
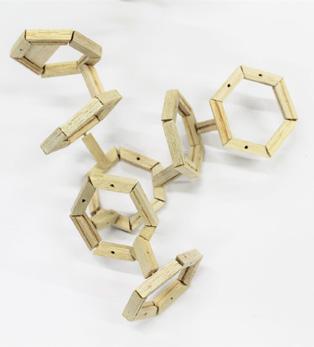
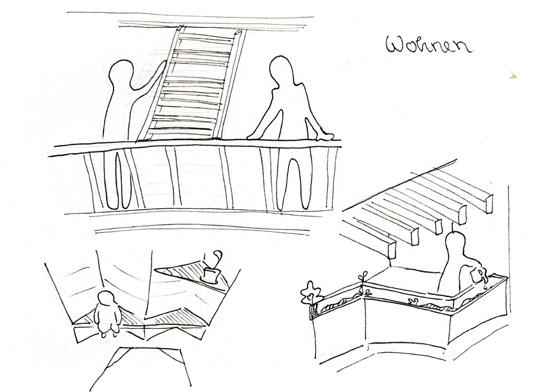
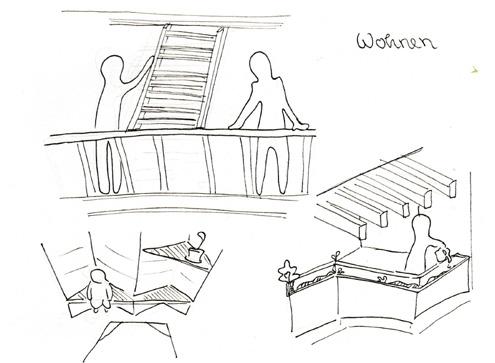
Create, Live, Build, Concept
With a modular grid, people are free to design their own space within their living quarters. Therefore, the idea of having a simple modular system was top priority, so that the buildings live on past their creation date: 5 , 10 , 15 years into the future, they should not remain the same. An openly accessible environment without ballast and unnecessary complexity.
The loadbearing walls are connected horizontally and vertically using dowel fits.
Each piece is 60 cm in height, making them easy to handle during the construction phase. For the implementation of windows, the same individual elements can be removed and a steel pane frame for the window can be introduced, removing their load-bearing capabilities.

Taking inspiration from the folly construction, the principle of introducing wooden slabs and slats to modularly construct load-bearing walls was implemented together with the 60 degree rasterization of the floor plan. Based on these two factors, new interesting ground forms and niches emerge. Scan this for an animation of the built
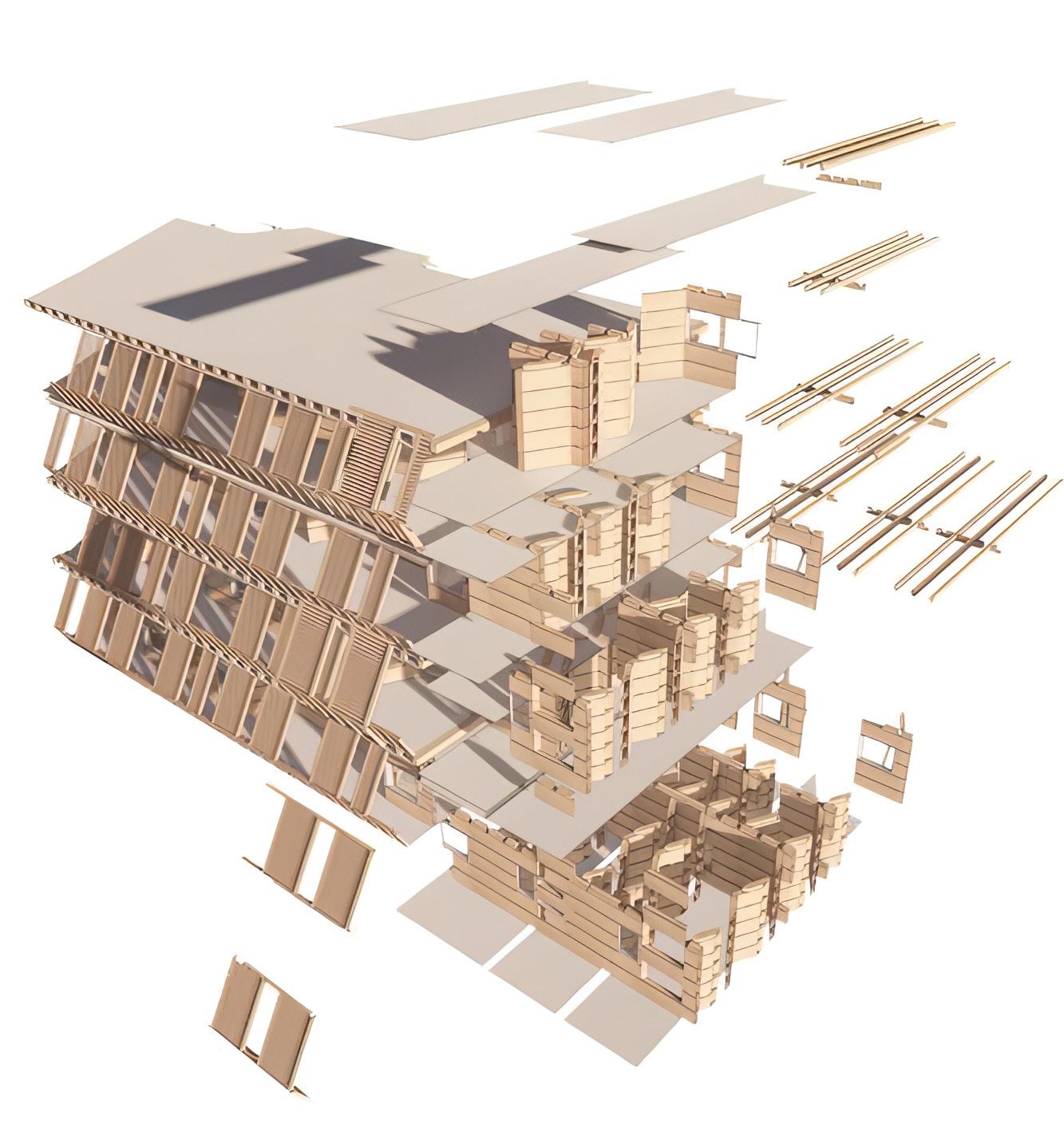
130 cm 130 cm 130 cm 60 cm 60 cm 60 cm
sketch,
construction catalogue folly toys examples
horizontal dowel vertical attachment wall modules window variations | disappointment | bauhütte 4.0 | change, reuse | thermal skatehouse | 4
Kombinationsmöglichkeiten
Wandelemente + Verbindungselemente
Kombinationsmöglichkeiten Wandelemente + Verbindungselemente
elements + adapters
Zeilenbau 2 Grundriss
Einfamilienhaus Grundriss
Einfamilienhaus Grundriss
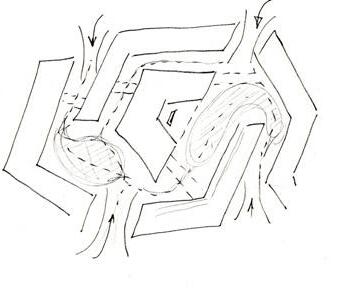
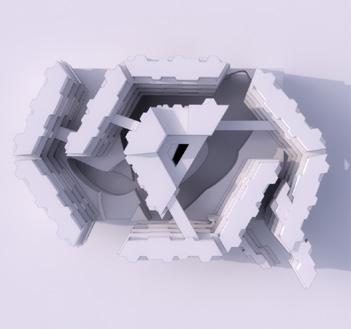
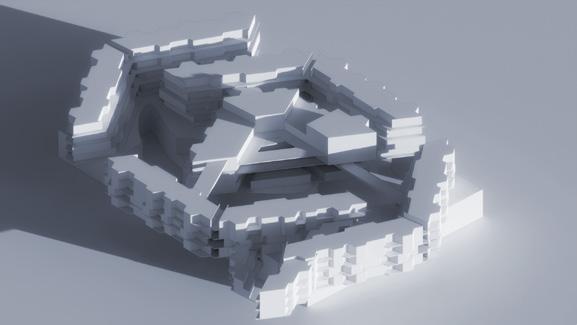
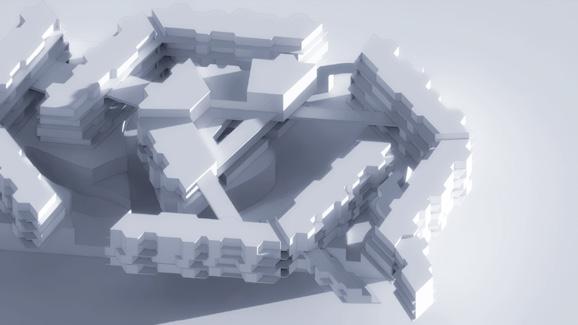
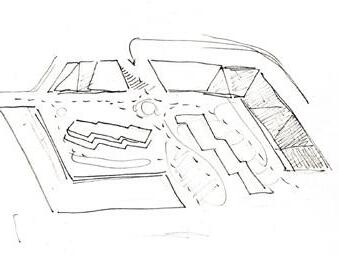

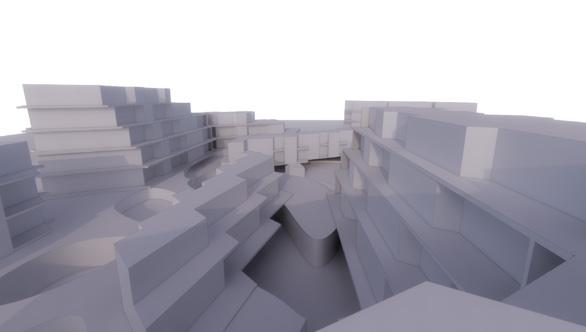
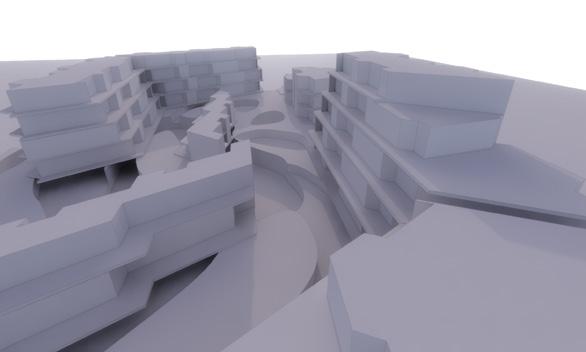
im Grundriss
W 0 WV 02 WV 3 W 0
Kombinationsmöglichkeiten Angewandt
wall
WV 9 WV 1 WV 1 WV 2
0 5 25 M 1:200 0 m 5 m 25 m M 1:200 Punkthaus Grundriss 0 5 25 M 1:200 Zeilenbau
0 m 5 m 25 m M 1:200 1 OG EG
1 Grundriss
0 5 25 M 1:200 1 OG EG
construction
city scenarios quartier spatial siutation studies city scenarios quartier spatial siutation studies
logic on 60 degree grid
block, floor plan
vertical
construction
floor plan
family row home
construction II, floor plan | disappointment | bauhütte 4.0 | change, reuse | thermal skatehouse | 5
row
I,
single
row
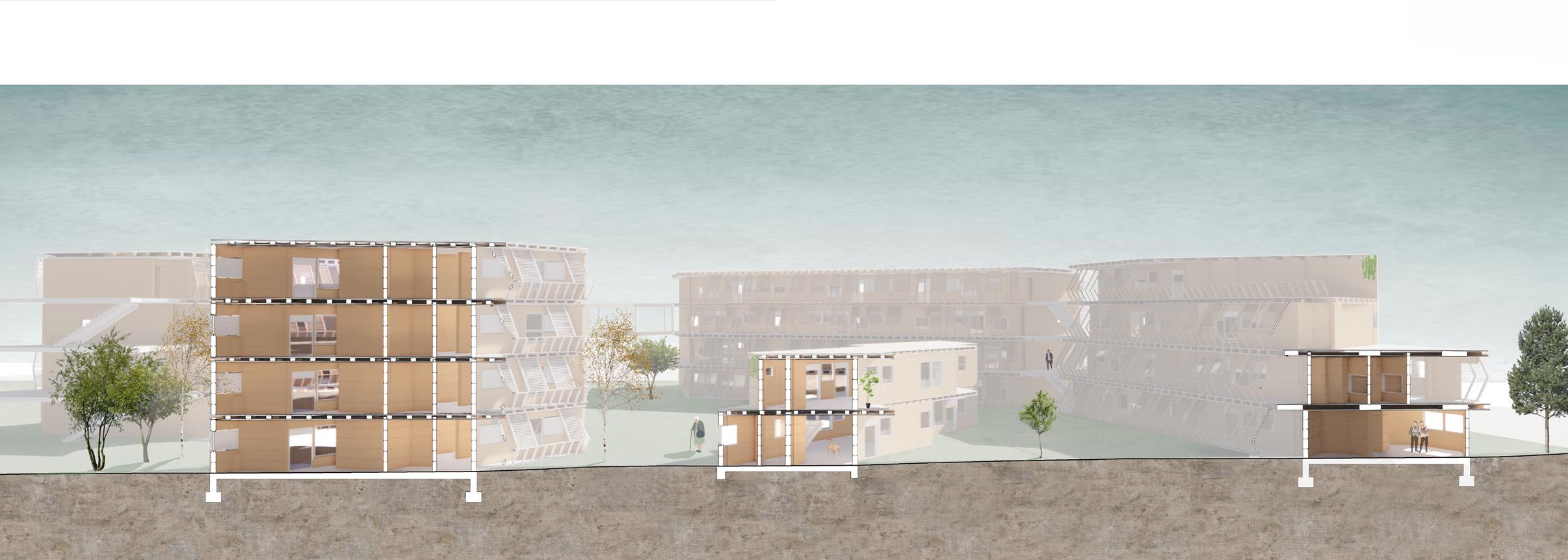
perspective section, neighbourhood
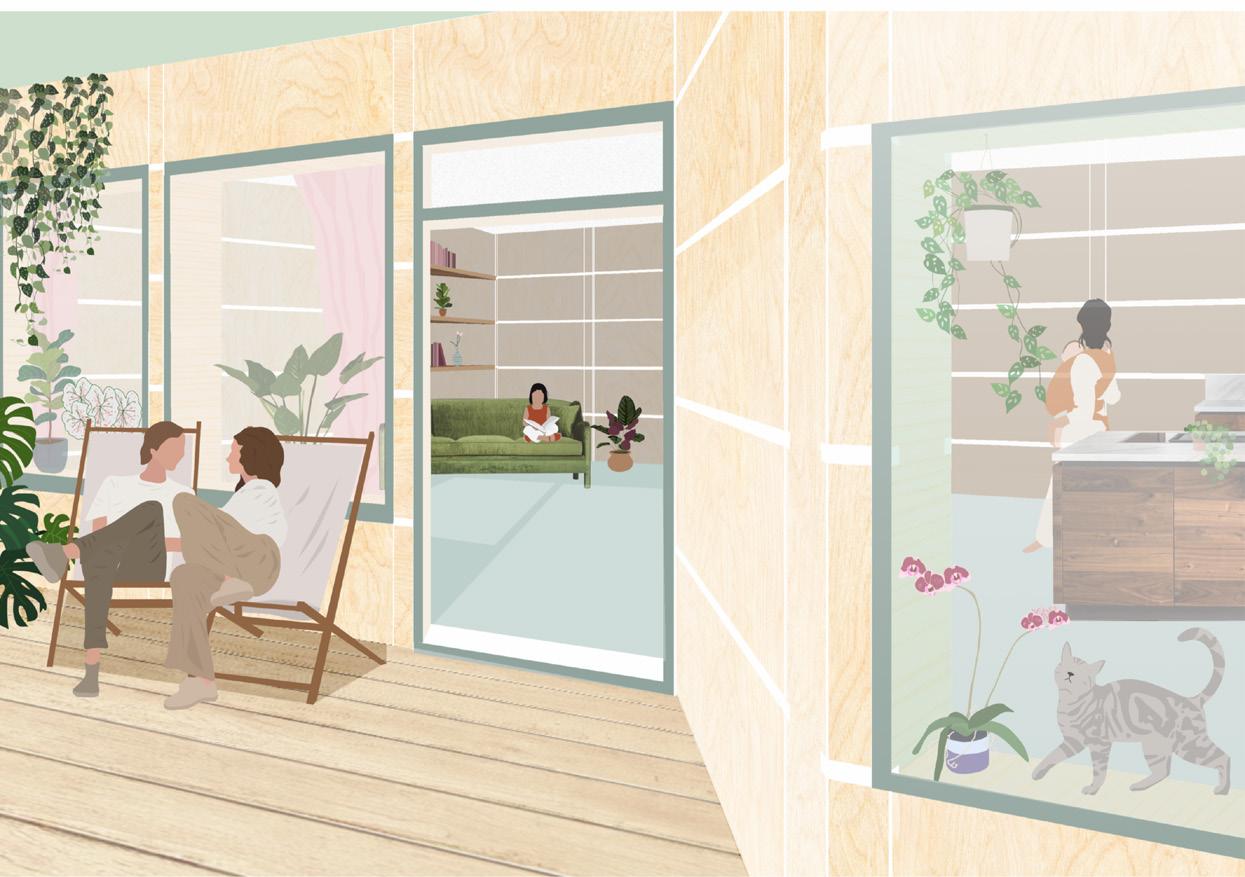
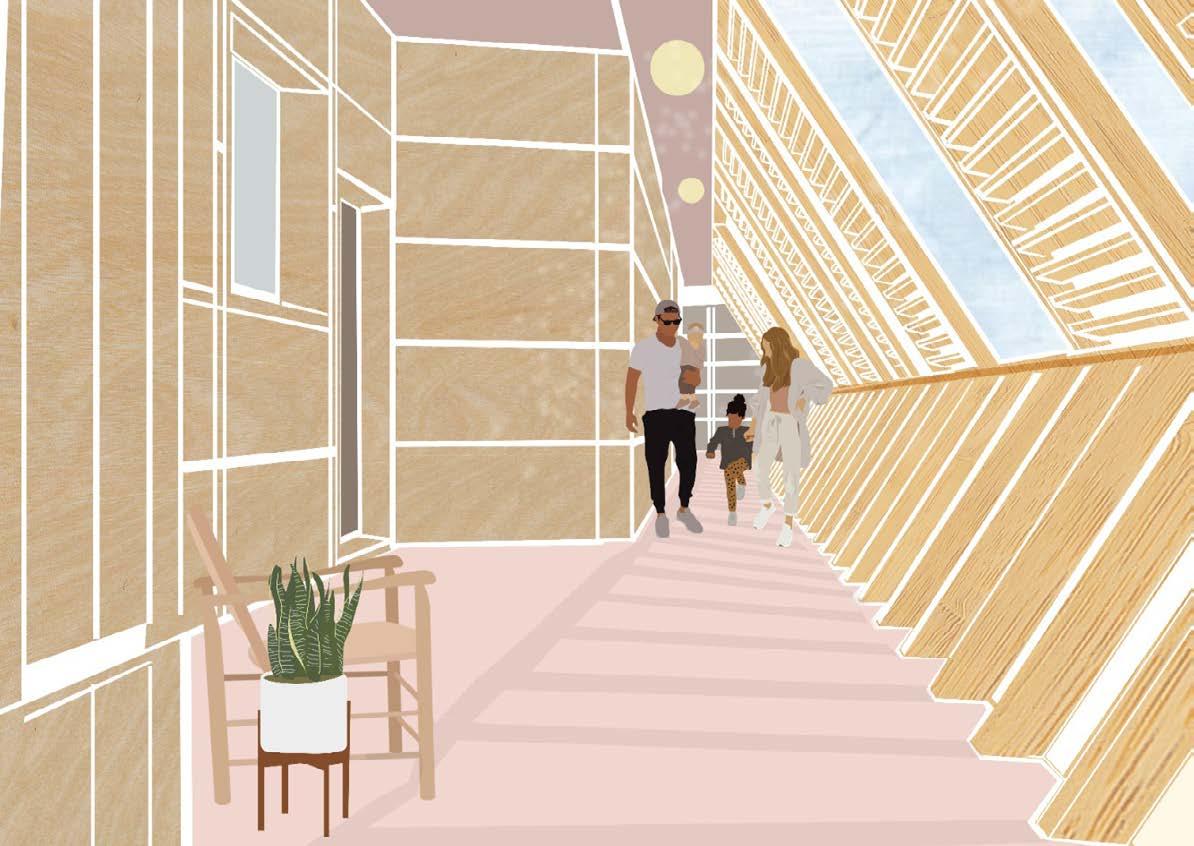
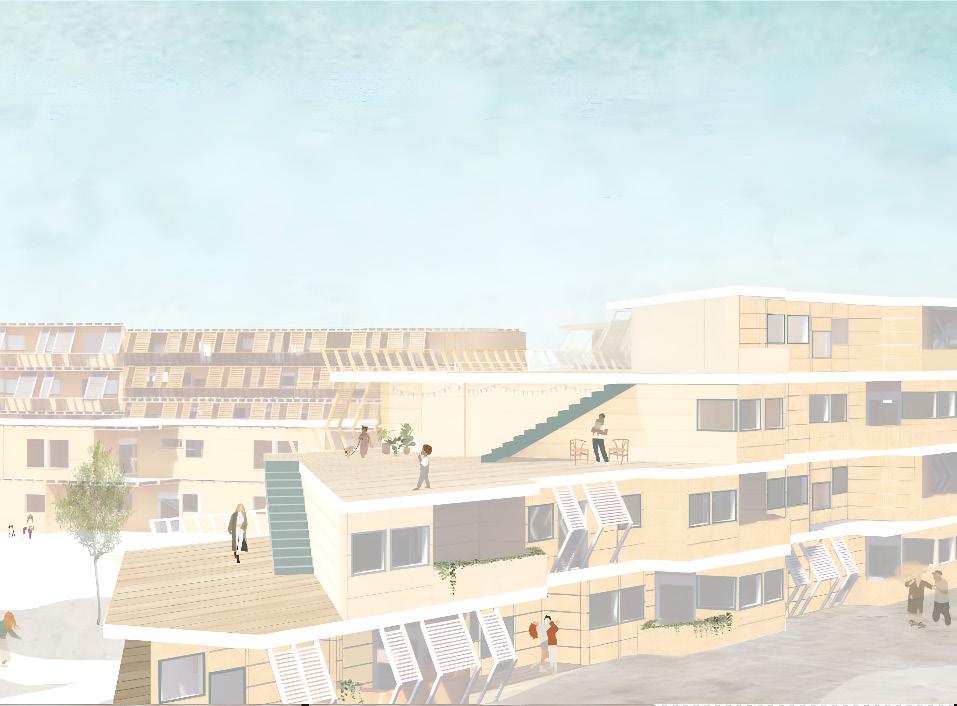
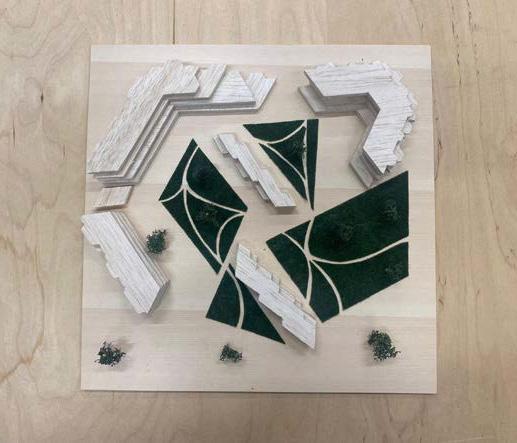 visualisation, loggia to interior housing unit
visualisation, roof spaces, community feel
visualisation, laubengang, shared arcade
visualisation, loggia to interior housing unit
visualisation, roof spaces, community feel
visualisation, laubengang, shared arcade
| disappointment | bauhütte 4.0 | change, reuse | thermal skatehouse | 6
physical model, neighbourhood, 1:500




crushed-up waste model, texture, M 1:20
Change, Reuse: BER Airport Sanitation Redesign
Supervisor: Gaizka Altuna, Mirza Vranjakovic
The Change, Reuse project sets its goals on redesigning the sanitation facilities of the BER airport. The design tackles questions of sustainability and identity. Using a sustainable approach the decision was made to not look into the literal and established but to rethink sustainability in such a way that it is inherently at home in the city of Berlin. For that the decision to redo the verticals of the facilities made out of recycled building waste from culturally important buildings from Berlin’s past, that are scheduled for renovation. As more buildings are renovated, the project expands. The identity of the facilities differs from one another based on the building its walls were constructed from - allowing for diversity in light, texture, color and feel.
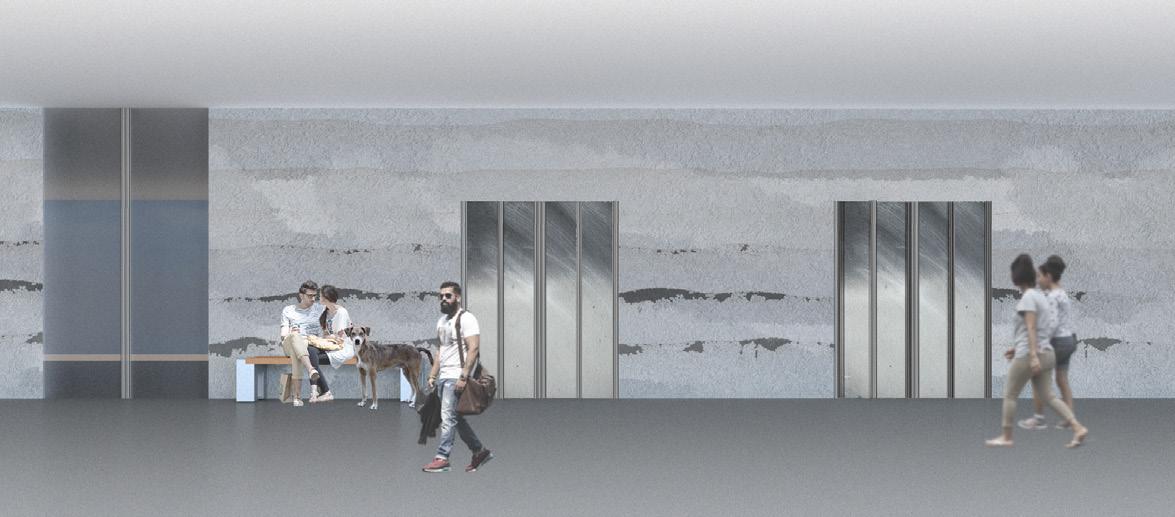
perspective, waiting area entrance
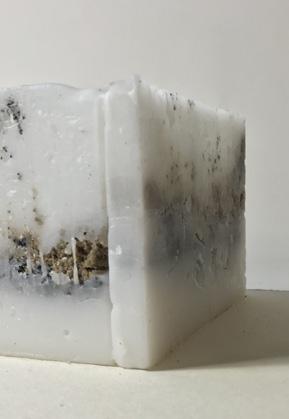
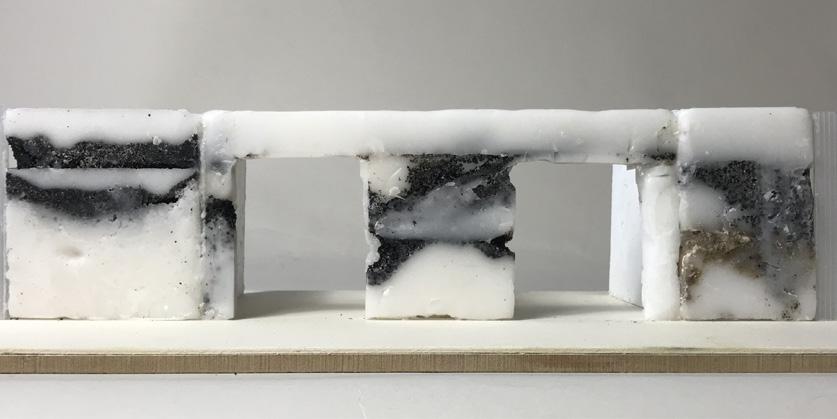
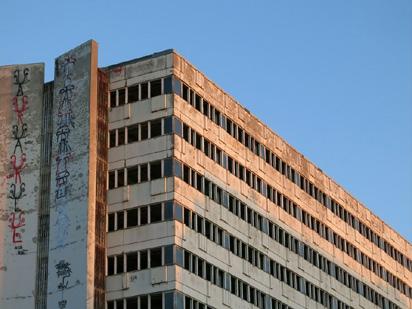
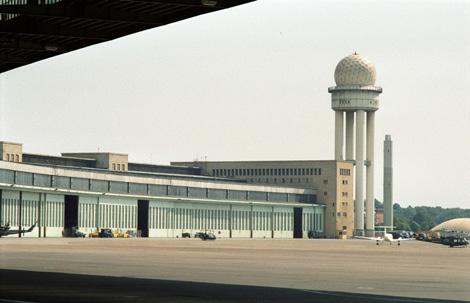
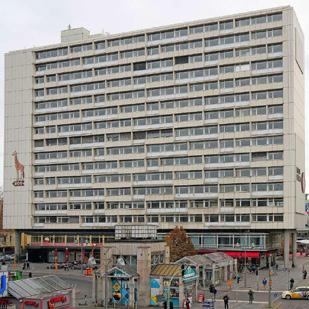
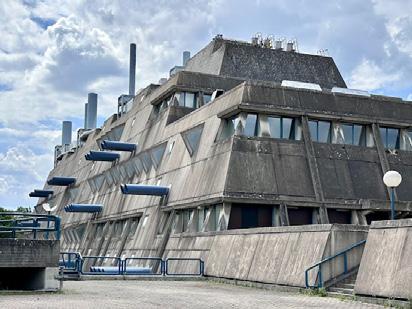
The floor plan has been reconfigured to expand on the number of stalls, sinks and urinals by multiplying them x2. A total of 16 toilets, 2 handicapped stalls, 8 urinals and 12 sinks. The circulation allows fast and straightforward crossing from the north passenger walkway and the south before-flight waiting area.
The mens and womens toilets are separated by a crushed glass privacy screen, which allows light to pass by but keeping the other side blurry.
For the walls a mixture of aggregate, sand, soil and concrete would be used as this material accounts for over 75% of all building waste generated. After being ground up to varying degrees of fineness these particles will be bound together by clay.
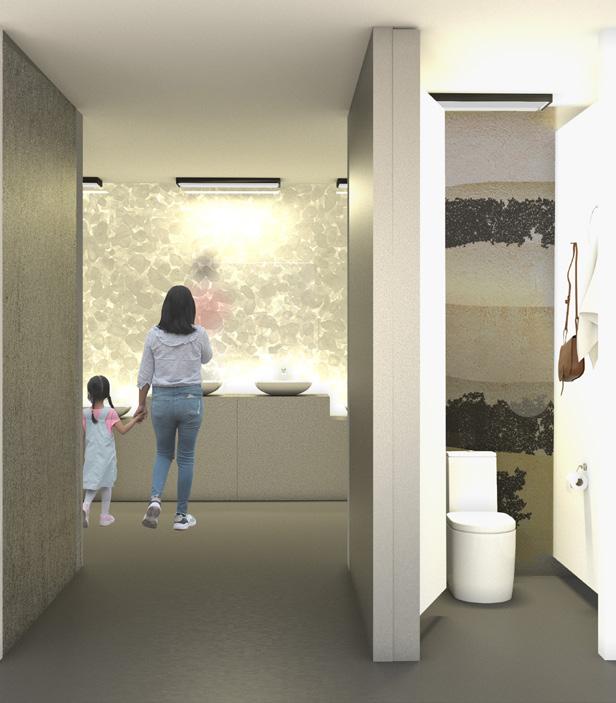
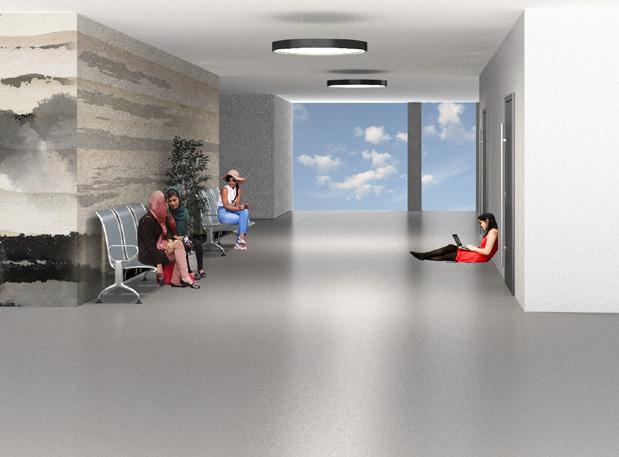
Individual Work Course: Behind Closed Doors I Faculty: CoLab TU-Berlin
13.2% Remaining waste 54.7% Construction demolition waste 13.2% Secondary waste Municipal waste 6.9% Mining waste Generation of waste, 2018 Types of construction waste 44 % Soil and aggregate 24% Glass 6% Misc. 26% Concrete
Haus der Statistik
Flughafen Tempelhof
Huthmacher-haus
generation of waste, by sector and type (2020)
Mäusebunker
wax model, 1:20
| disappointment | bauhütte 4.0 | change, reuse | thermal skatehouse | 7
Circulation & Materiality
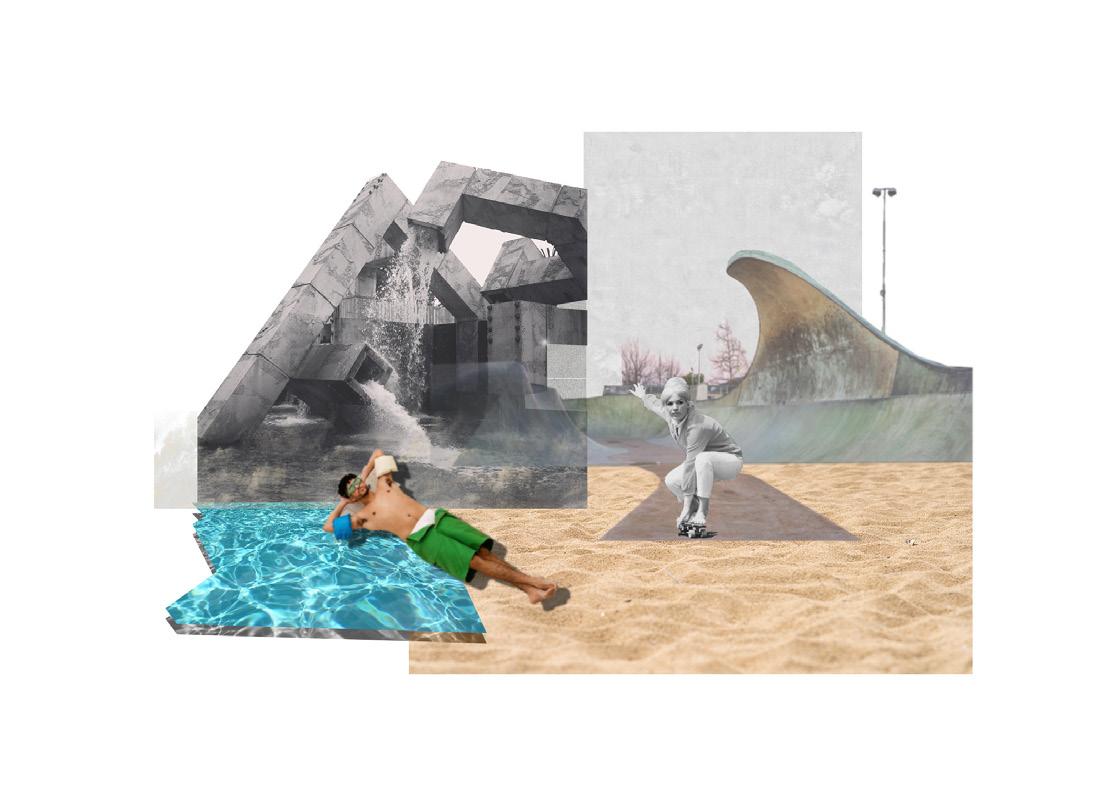
concept collage, skate and bathe
The concept is influenced by the history of skating as a sport, focusing on using old derelict swimming pools, to which Alvar Aalto can be credited as introducing the skate bowl in the early 1930s. One man’s trash is another man’s treasure and skating encompasses this idea perfectly. The main pool is converted into a skate bowl, having connections to the outside and to the basement via ramps. The small pool is preserved as is, divided by a colonnade and glass, and kept as a place of comfort and rest, providing a safe space for teenagers.
Thermal Skatehouse:
Youth house
Group Work with Tarek Shater
Course: Entwerfen + Baukonstruktion IV
Faculty: Architecture 4 Health/Future
Supervisor: Lars Steffensen, Miosge Bernd
A part of Berlin’s history on the Wolfshagener street in Pankow - the DDR serialized type C swimming hall enjoyed 40 years of service before falling into disrepair in early 2012. The project focuses on preserving the existing concrete structure and wave roof (Wellendach), introducing interactions between its program components and its two story typography. The main hall houses two swimming pools which overlook the southern street via a top-to-bottom glass curtain facade. We decided to give back to the community, which for multiple generations has been using the swimming pool as a place of daily refuge. By introducing new functionalities and parallel secondary structures we provide a shelter for kids and teenagers alike.

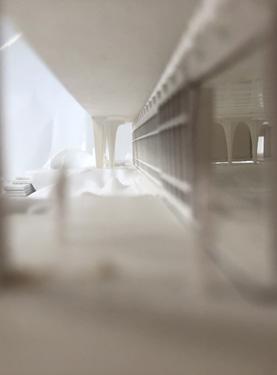
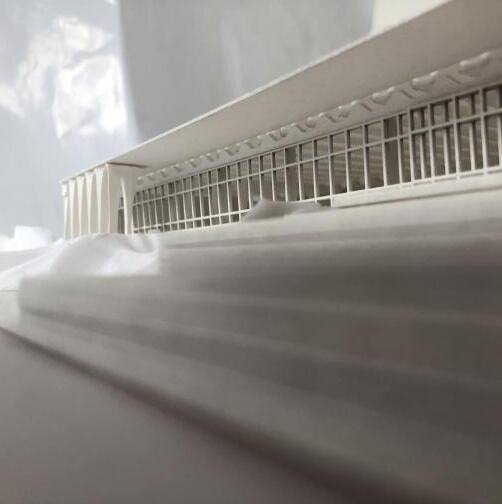
For the conceptualization of the project an additional assignment was provided in the form of spatial memories, where each student must present a
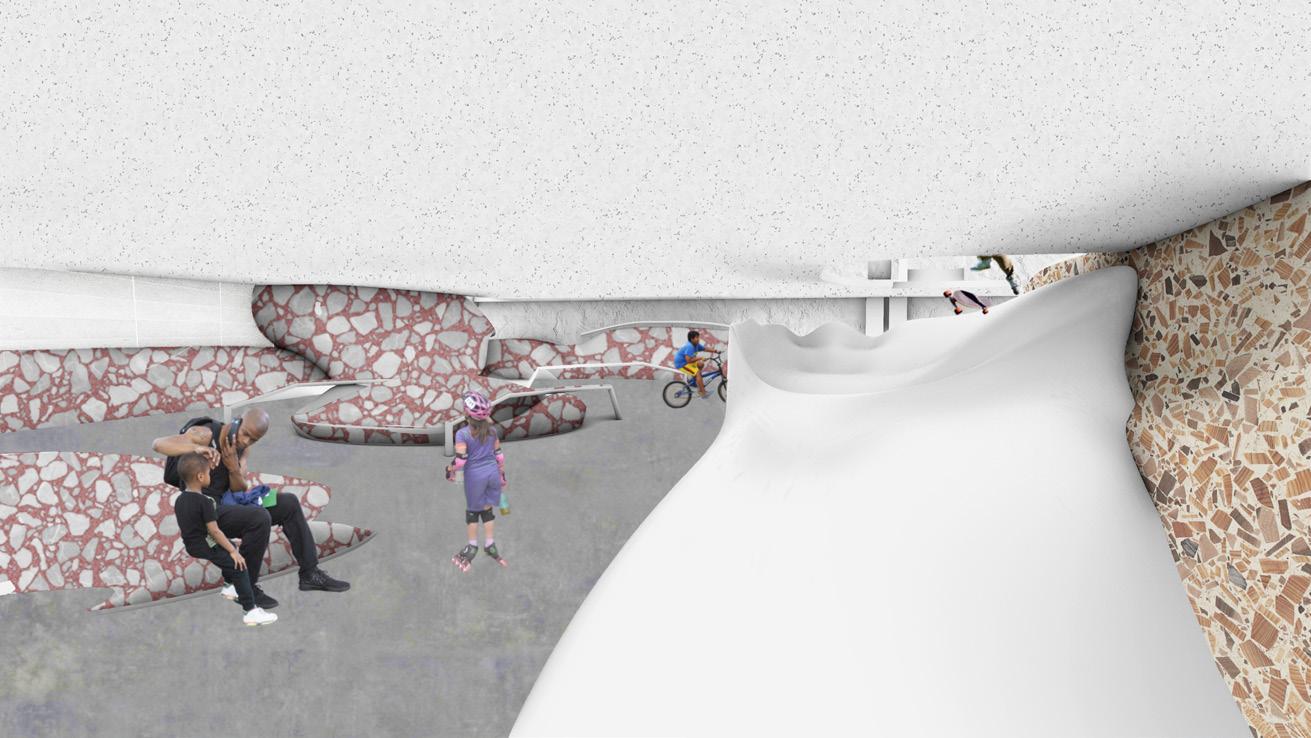
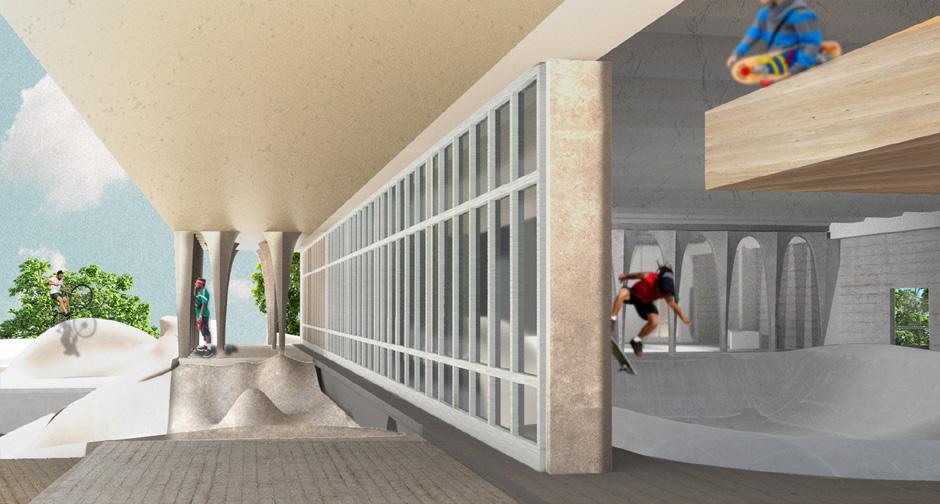
16 W ä r m e passive solar heat gains solar K ä l t e
section
floor plan, first floor
basement basement perspective inside-outside perspective
model, 1:200 Stiliyan Hristov 457256 Tarek Shater 456373 7 G u n d s s U G 1 2 5 0 Küche Küche P0 Stiliyan Hristov 457256 Tarek Shater 456373 5 S c h w a r z p n e 1 : 2 5 0 P0 Stiliyan Hristov 457256 Tarek Shater 456373 5 S c h w a p n e 1 2 5 0 P0 Stiliyan Hristov 457256 Tarek Shater 456373 6 G u n d s U G 1 2 5 0 Küche Küche P0 Stiliyan Hristov 457256 Tarek Shater 456373 7 G u d s U G 1 2 5 0 Küche Küche P0 Stiliyan Hristov 457256 Tarek Shater 456373 8 A n s c h S d 1 : 2 5 0 P0 Stiliyan Hristov 457256 Tarek Shater 456373 8 A n s c h S d 1 : 2 5 0 P0 swimming pool kitchen seating piece skate ramp skate drop toilets skate pool bathing technical showers skatepool lobby electrical mezzanine swimming pool bathing outdoor sports area chill-out area indoor skatepark changing rooms showers Stiliyan Hristov 457256 Tarek Shater 456373 4 R oG e b P n e 1 2 5 0 P0 new-existing basement level floor plans with program new-existing floor plan new-existing floor plan new-existing south elevation black and white south elevation black and white basement level | disappointment | bauhütte 4.0 | change, reuse | thermal skatehouse | 8
conceptual
conceptual
conceptual floor plan,
physical
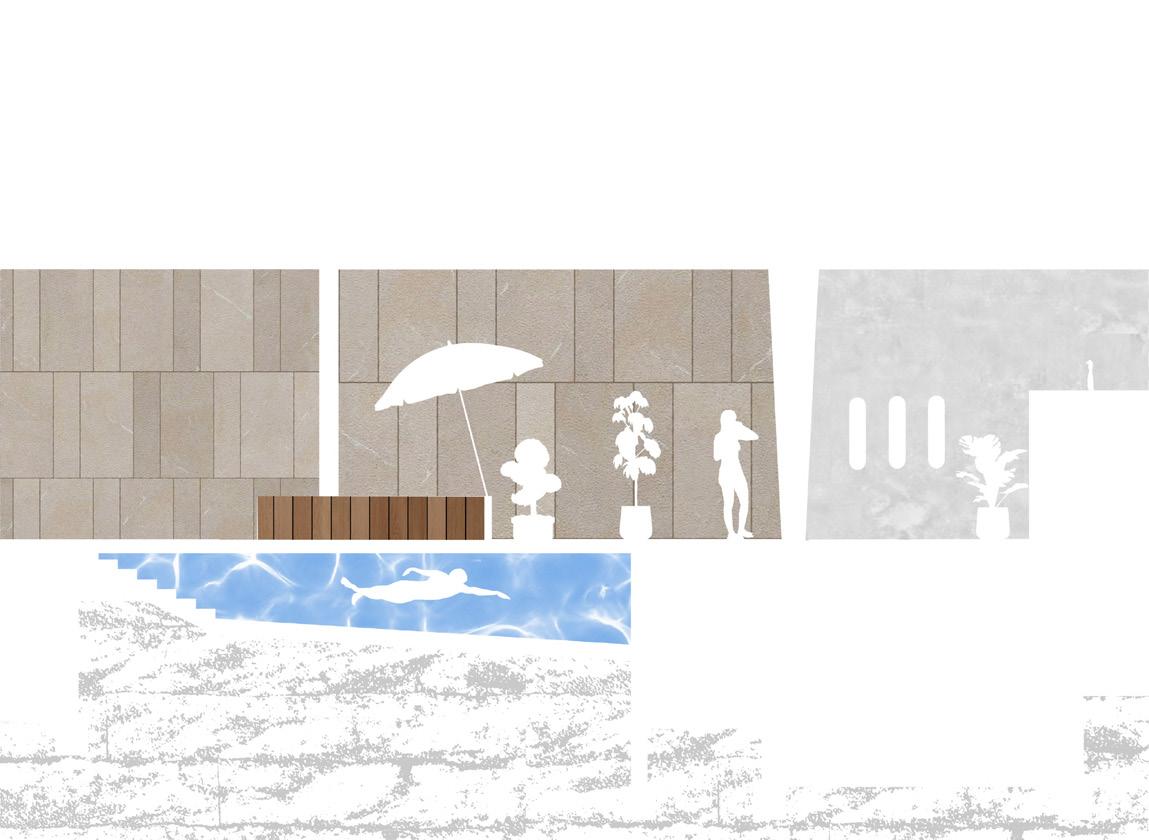
The design aims to reach the passive house standard (Passivhausstandard) - the space heating energy demand does not exceed 30 kWh by
Reflektier te Wärme vom Vordach
Sonnenstrahlen

Elektroverkabelung
elektrische Energie aus PV-Anlagen
Beleuchtungskör per

+24 °C +19 °C HAR Radiators
thermal for water heating Sun rays solar systems heat pump hot water tank Lre HAR filtration water purification heat pump hot water tank Wind
Solar
P2 Stiliyan Hristov 457256 Tarek Shater 456373 HAR technical filtration inverter electricty meter power storage
P2 photo voltaics water pumps 23 K c h e n p a n u n g P a n 1 : 4 0 1,20 0,55 0,60 1,20 1,20 0,50 0,50 0,60 0,60 Bei der Grundriss eine zweckmäßige mente wichtig. sel entschieden, nung, dass angenehmste Hierbei haben zahlreiche Herdplatten um besonders wird so ein schnelles Neben der klassischen sowohl ein Tiefkühler professionelle findet sich unsere etet genug Platz Neben der Tür Vertikalen Schlitz HAR. Die Elektrik den Keller, dann äudes in den entschieden, Heizkosten zu unsere industrielle Abluft durch die Stiliyan Hristov 457256 24 K c h e n p a n u n g S c h n AA M 1 : 4 0 2,00 P3 Stiliyan Hristov 457256 Tarek Shater 456373 25 K h e n p a n u n g S c h n BB M 1 4 0 P3 Stiliyan Hristov 457256 Tarek Shater 456373 26 B a d p a n u n g P a n 1 : 4 0 0,60 1,20 1,10 0,70 0,90 0,90 Für unser Bad benötigen wir insgesamt 3 vertikale Schlitze mit entsprechende Vorwandinstallation um sowohl die Damen, Herren und Behinderten Toilette zu versorgen. Auch hier werden sämtliche Leitungen, in den Keller abgeführt und von da in den HAR geleitet. Der eigentliche. Toiletten sind bei Herren und Damen durch einen Vorraum von den Waschbecken getrennt, hier finden sich auch Handtrockner um den Papier Verbrauch gering zu halten. Neben den obligatorischen Klokabinen und Pissoirs bei den Männern, befinden sich in beiden Anlagen, sowohl ein Wandheizkörper als auch ein Hochschrank für entsprechende Utilities wie Klopapier, Feuchttücher etc. Die Befliessung vertikal und horizontal garantiert Spritzfestigkeit und ist pflegeleicht in der Reinigung. Die Rollstuhl gerechten Toiletten versichern das auch Jugendliche im Rollstuhl unsere Anlage nutzen können. Sämtliche Abstandsflächen und Bemassungen stimmen mit den gängigen Din Normen überein. P3 Stiliyan Hristov 457256 Tarek Shater 456373 27 B a d p a n u n g S c h n t AA M 1 : 4 0 P3 Stiliyan Hristov 457256 Tarek Shater 456373 28 B a d h e n p a n u n g S c h n t BB M 1 : 4 0 HAR P3 Stiliyan Hristov 457256 Tarek Shater 456373
thermal
shading
the south. poured concrete ramps on the existing solar room partitioning collonade canopy shading heating water cooling electricity | disappointment | bauhütte 4.0 | change, reuse | thermal skatehouse | thermal barrier, skate and bathe, section perspective section bathroom detail sections, 1:40 bathroom detail plan, 1:40 kitchen detail plan, 1:40 kitchen detail sections, 1:40 9
using a
barrier between the swim and skate areas, as well as PV and solar systems on the roof, a cross ventilation floor plan and a canopy roof
on
Thank you for your attention!
Contacts: @strvctvra +359885632378 hristov.stiliyan@proton.me

































































 visualisation, loggia to interior housing unit
visualisation, roof spaces, community feel
visualisation, laubengang, shared arcade
visualisation, loggia to interior housing unit
visualisation, roof spaces, community feel
visualisation, laubengang, shared arcade

















