


XIAN ZHENGXU hsien cheng hsü
Bachelor of Architecture
Dalian University of Technology (DUT)
School of Architecture & Fine Art
· GPA:3.56 / 5 Average score:85.6/100 Rank: 1/ 62
SOFTWARE SKILLS
Sketchup · Rhinoceros & Grasshopper · Revit · AutoCAD
Photoshop · Illustrator · Indesignr · Premiere
Ecotect · DEST · Arc GIS · Lumion · Vray · Enscape
ACADEMIC EXPERIENCE
Leader of Undergraduate, 24.35 Housing Home, DUT & Quacent
· Obtained Third Award in Solar Decathlon in China (SDC)
Project Leader, National Innovation Project, DUT
· High Energy Efficiency Design and Technology of Intelligent Energy-saving Buildings
Student Leader, Japanese Architecture Field Studio with TMU
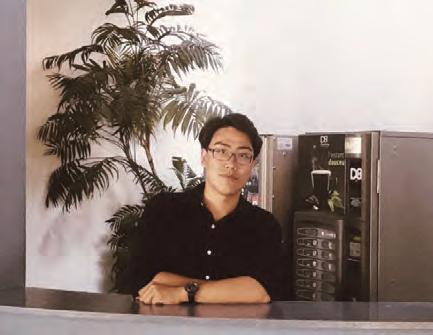
· Academic visit to Tokyo Metropolitan University ; Musashino Art University
· Visited Sou Fujimoto Architects and communicate with his assistant architect Leader, Sino-French Joint-Teaching Summer School with ENSA Paries-Malaquais
· Academic exchange with École nationale supérieure d'architecture de Paris-Malaquais
· Took a Building Site Internship at a construction site of Vinci Group in the downtown of Paris
INTERNSHIP SCHOLARSHIPS & HONORS
Assistant Architect, East China Architecture Design & Research Institute (ECADI)
Intern Architect, Dalian FREEN International Architectural Design (FREEN)
The Outstanding Graduates, DUT
The Excellent Student Cadre, DUT
The First Prize Scholarship in Recognition of Academic Excellence, DUT, twice
Member of The Architectural Society of China Student's Affair Committee
Bao Gang Fellowship in Academic Year of 2019 - 2020
Advanced Individual of Social Work, DUT
Advanced Individual of Cultural and sports activities, DUT
COMPETITION
TEAMZERO Award Architecture Design Competition, Above the Cloud, Leader
· Award nomination with Novel Ideas
Guyu Cup Sustainable Architectural Design Competition, Superimposed Ivory Tower, Leader
· Excellent Award, praised for Good ideas and High completion
· Used BIM technology and modeled with REVIT, also produced an APP for the campus
The 4th Dreamer Space Design Festival, Tender Touch, Leader
· Third Award because of excellent Self-bearing structure
· Made an indoor interactive device for disabled children by using Rhino and Grasshopper
Exhibition of Architectural Design in Developing Countries 2020, Core member
· Both two works won the Bronze Award and Excellent Award respectively
The 1st Northeastern Aging Architectural Design Competition, Through the Hall, Core member
· Excellent Award
Contest of Rookies Award for Archi Students, Utopia, Self-work
· Best 100 in this most competitive competition in China
· Combined the life style of Traditional Chinese Villages with Modern High-rise Residential Buildings
National Green Building Design Competition, Set Sail, Self-work
· Obtained Excellent Award
Architectural design is aimed to create a valuable and touching asset for people, which is conducive to social development, problem-solving and satisfaction of users. It is a comprehensive subject, based on a solid knowledge foundation from such various perspectives as space, function, protection, public policy, and social culture. I hope to engage in architectural studies and stimulate the city's potential to improve people’s life quality and meet the challenges of sustainable development.

Along with my exploration in this field, I have realized it is essential to set the starting point, what needs to satisfy, how to generate the final forms, and how to better solve real-life problems. Architects should investigate the users' demands, expected living conditions and the location of the building. Therefore, what I intend to explore is the social functions of architecture, namely studying the scientific and effective responses to people's needs.
My undergraduate study of architectural design has enabled me to pay more attention to people's life and behavior and make subjective creations, which is also why I have an ongoing passion for architectural study. In addition to theoretical knowledge, I have developed basic design skills with effort, in an attempt to better understand the features of different types of materials and methods. In each project, from a small project with hundreds of square meters to a complex with thousands of square meters, I would like to find out the problems, opportunities, and challenges brought by the sites, users, and social environment. In the design, it is essential to evaluate what kind of starting point to be derived from, what needs to satisfy, how to generate the final forms and how to better solve real-life problems.





Location : China . People's Square of Dalian , Golgi Road
Time : Four weeks in November 2020
Land area : 22800 square metres
Design : Individual
Supervisor : Prof. Zhang Yu (yuzhang@dlut.edu.cn) , Prof. Fan Xixuan
We take it for granted that entering the theater is elegant and solemn, and entering the theater is a unique ceremony that only a few people can experience. But in fact, cultural architecture should face the public, make it become the cultural symbol of the city, and make the square in front of the building become the public park of the city, which is the significance of cultural architecture
Buildings should be able to reflect the characteristics of the city
· Goethe once said that architecture is solidified music. When we talk about sound, these two kinds of art, one kind of sensibility, one kind of rationality, especially for buildings with strong cultural attributes such as theaters, this kind of architecture itself is the name card of the city
The space for the stage and auditorium is the most important
· As far as the development demand of public music is concerned, more and more audiences correspond to the demand for larger indoor space, which also means longer reverberation time. Therefore, the importance of acoustic design is the same as the indoor space requirements of large buildings.
Site layout of large buildings
· For the very important buildings in the city, they may have a lot of people left at the same time, so the site design is very important. They can guide people, and also assume the function of a city square


















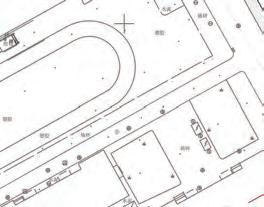



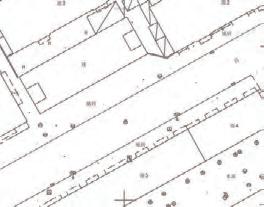
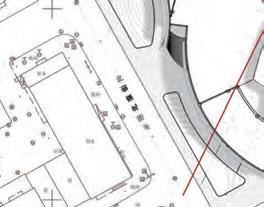




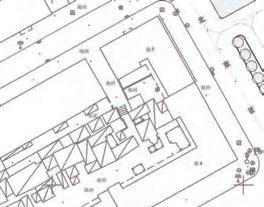

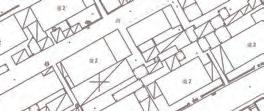














Site organization and parking lot .
· There are parking spaces on the ground in all directions of the site. The parking spaces on the south side are used by co performers and backstage workers. The parking spaces on the north side and across the street are used by spectators
· The flower bed and water surface surround the building, so that the main body of the building can keep a certain distance from the road without affecting the normal traffic of urban roads
The Urban Skyline .
· The height of the main part of the building is strictly controlled. Except for the bulge above the central stage due to the height limit of the stage, the other parts are not higher than the average height of the surrounding buildings.
· The existence of the whole building will not destroy the original texture of the city and the harmony of the skyline

The Main Entrance .
.· The main entrance of the venue simulates the image of the trestle on the coast of northern China, which is the main channel for the audience to enter the venue, with water features on both sides.
· From here, you can get the best view of the whole building. People can stay and gather here and take photos.
· This will help this place become an important symbol of Dalian

Free-Form Surface .
· The exterior walls of the entire theater are completely free curved, forming a sail like shape through the ups and downs of the walls and edges.

· Two theaters of different sizes only use a central circular square as the main entrance for the audience. The square is connected with the main entrances on the east and west sides through large steps, so that people can quickly evacuate in an emergency


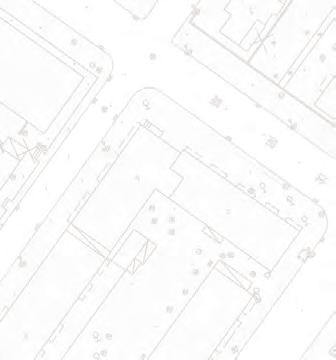






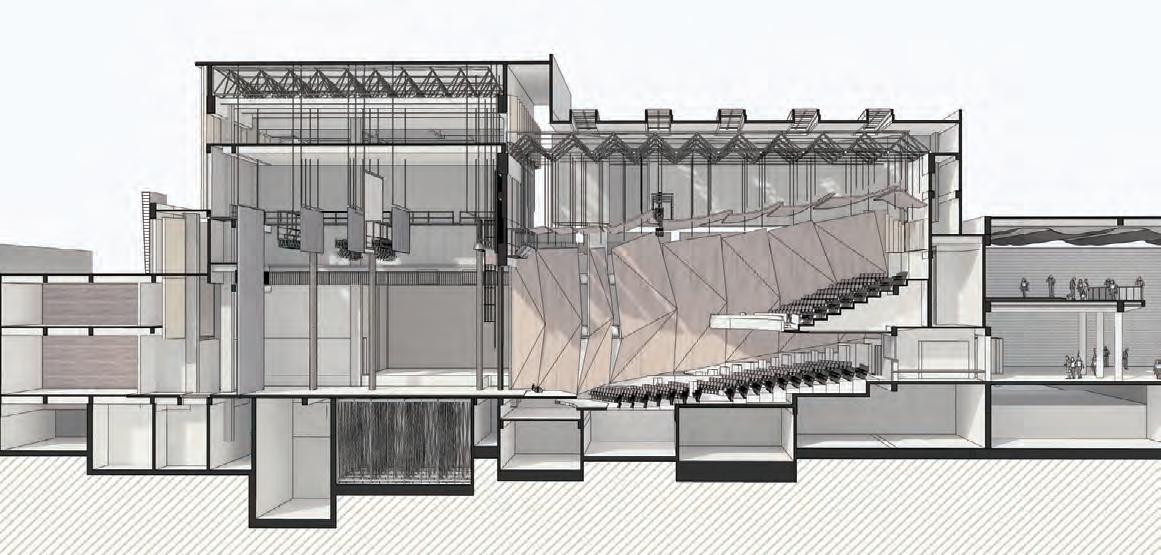



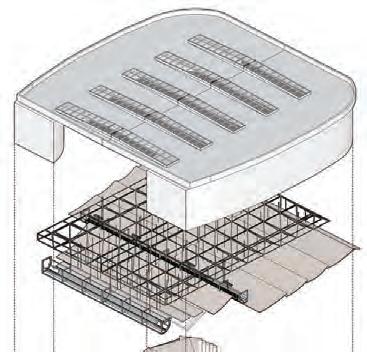



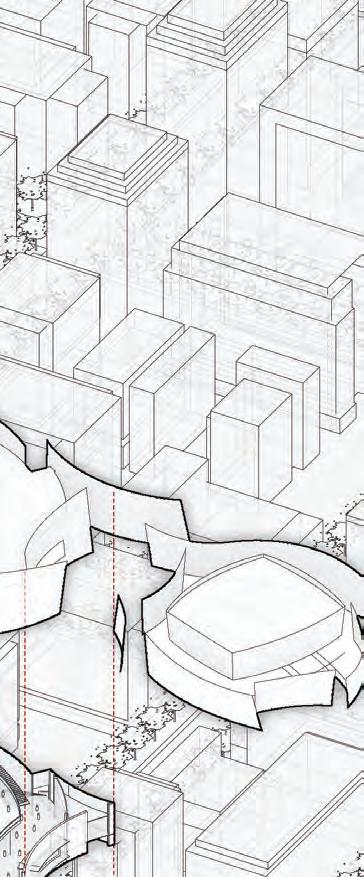






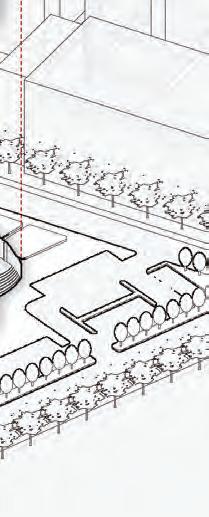
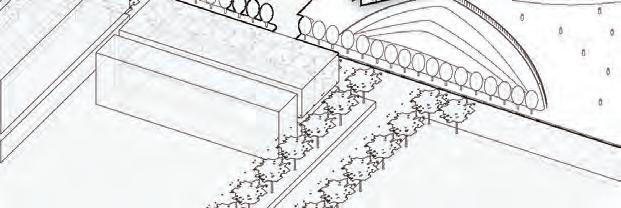
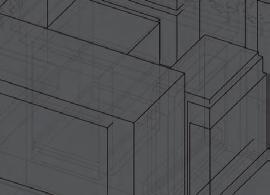



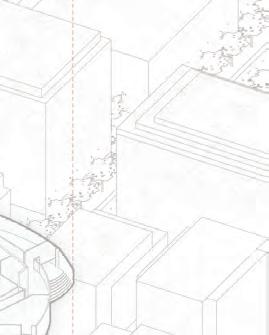

Location : China . Malan River , Labour Road
Time : Four weeks in May 2020
Land area : 10965 square metres
Design : Personal work
Supervisor : Prof. Jiang Xu (jiangxu@dlut.edu.cn), Prof. Yin Xiaobo
People's traditional life has been developing in a higher dimension. Today, when the traditional one-dimensional village organization and the later two urban organizations are increasingly mature, people should explore the city in a higher dimension. Therefore, such a vertical village city living space is proposed.
Traditional Aesthetics and Modern Adaptability
· Based on the study of traditional streets and alleys spaces, the street space was reorganized and combed with modern technology, which became the symbol of Chinese form and modern connotation.
Organic architecture that respects nature
· Respect nature, learn from nature, maximize the use of natural ecological methods, and create an ecological, environmental, energy saving, healthy and comfortable building environment to adapt to the changing social needs and sustainable development of building needs.
Research on a new urban lifestyle
· The traditional oriental residential logic is an order system under modular control, which is a combination of high-density residential modules. We should pay more attention to the art of modern living space, which requires us to explore and observe from all parts of life. Create a new residential area full of vitality
· First, we will combine the architectural functions of some traditional villages that we can imagine into one building , and change the functions originally around horizontal roads into vertical traffic
ORDINARY HOUSE DOUBLE STOREY
LOFT
TRAFFIC NUCLEUS
Double storey

· People's demand for living is no longer just "a place to sleep", but began to pursue higher quality high-end life
Aerial courtyard
· The courtyard in the air combined with vertical greening makes the relationship between virtual and real more clear


LOFT
· Loft house type has tall and open space, double-layer duplex structure up and down, stairs and beams similar to drama stage effect; Mobility and accessibility within the house type; Transparency to reduce privacy; Openness, all-round combination of house types; The owner usually decides the artistic pattern and style.

GROUND PARK.
Think about the future life state:
· Is it necessary to separate life from life scenes? People should have higher and more beautiful requirements for life, the most prominent of which is the activity space and communication form.
Open space
· The residential planning emphasizes the division and strengthening of open space, as well as the richness and diversity of the functional forms of the interior buildings in the residential area, so as to improve the living standard








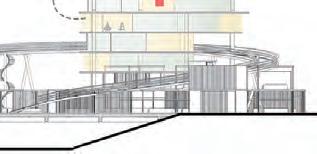
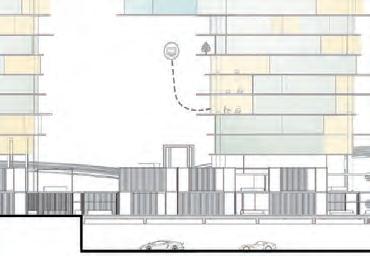
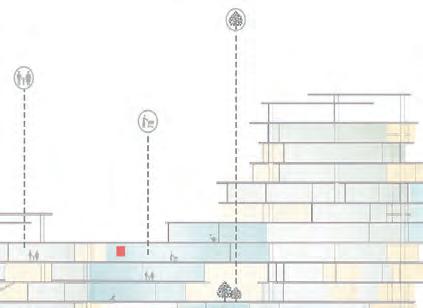
Activities and Systems
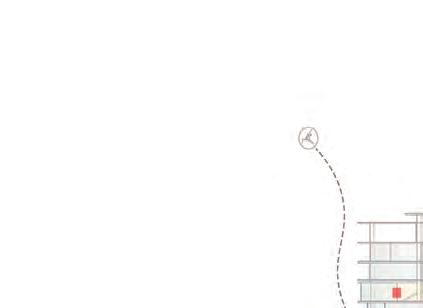
· It is necessary to strengthen the commercial possibility and the connection with the furniture city; on the other hand, it is more important to emphasize the layout of landscape and leisure areas. The future family will inevitably have a close demand for a healthy life
Then we connect several suchbuildings in the air, just like severalbig trees forming a forest, people can live in this three-dimensional village






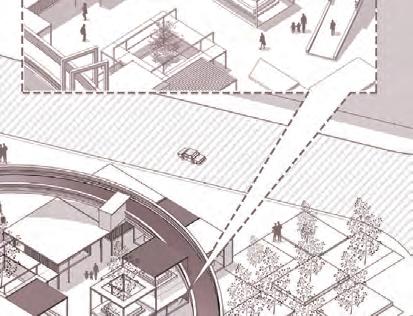

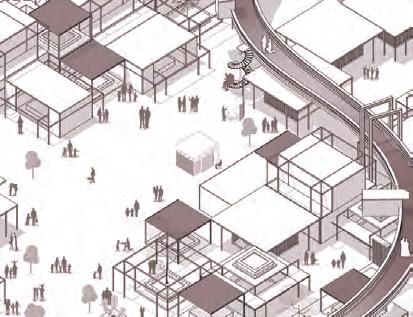






· This is a bird's-eye rendering of the whole building, which reflects that the bu il di ng i s di d vi ded in to o m an n y le ve ls a n d fo rm s a p e rffec c t inte g rat io n wi th the surroundding gr g eeening g



Fr om m t he p er s p ec ti ve o f the su rr ou nd in g bu u il d di n g s, we ca a n se e th h at t he e b uildin n g ha s a b e autiful sk y l in e an d is ver y natu ra l wi w th the s u rrou nd in g envvi ro nm en t. Peo p l e ca n en te r th is bui ld in g an d it s affiliat ed a re as j ust li ke entering a park

Th This is is s th t e internal scene of the park. The rich sttruructcturures e provide more possibilities for peoplee's s ac actitivivitities es At A the same time, the introduction of f gr g ee een pl planants ts mak a es the connection between thhe e buuilildiding ng annd d the h ground more harmoniouus




Th e in te ri or o f th t is large buildin g area is s also divided int n o many levels. People can a plaay y freely in thhe e ga g rden in the middl d e, and d they y can also have so m e l e ei su r e a n d e nt er ta in m me n nt be tw ee n st ru ct ur es At t h e s am a m e time, they can walk through di d ffferen e t builldings s through the e long g overppassss, ju st l ike pl ay in n g in t he p a ar k. T h he se e de d si g gn s ca n p pr ov ide p e o op p le w it h m many wonderfful ul exp x eriencees







Th T e ma main body .


Th The th three buildings in the h sou o theast an and d th theieir connecting n pararts t are e the h ma main n body of thihis pr projoject. t All l the h mai a n fuunc n tions are e co c nc ncen e trated e in thhis s par a t, wh w ere people e can a livve, e, play and shop






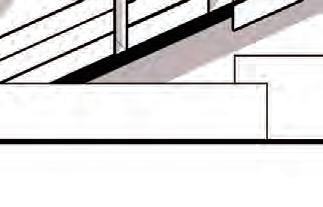

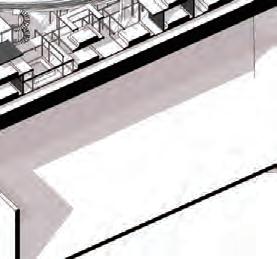







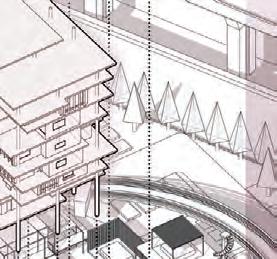
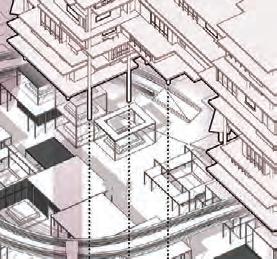



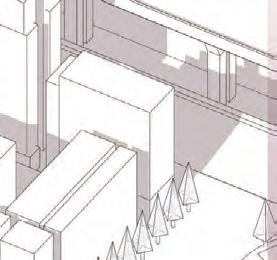



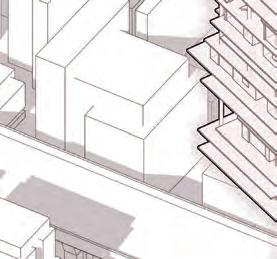


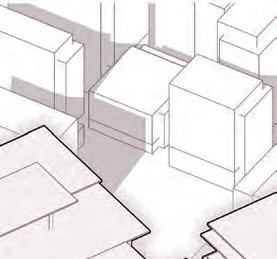
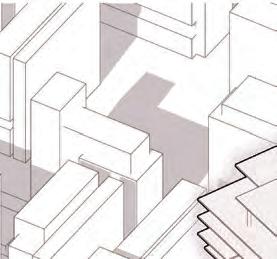
Morphological adjustment

· The combination of site form and overhead bridge increases the overall fluctuation and emphasizes the importance of activities
Overhead overpass
· The key step to realize the idea is to set the overpass. As the transition of the overall ideal form, the second class traffic mode must exist to pave the way for the overall overhead monomer, improve the traffic system, and strengthen the integrity of the residential design.

Entrance and Square
· There are roads with different traffic pressures around the site. According to the traffic conditions, there are two entrances and exits on the north and south sides, one on the east and one on the west. An activity square is formed inside to strengthen communication

Flow introduction
· After careful analysis of the surrounding sites, the possible impact of the existing residential area on the design site can be obtained, which is taken as the starting point for the infiltration relationship of the site, and the plot shape can be divided.
Underground parking
· In combination with the requirements for the number of units designed in the residential area and the parking of vehicles in the future residential situation, the layout of the underground area is designed, and the east street with less dense traffic flow is used as the entrance of the parking lot.





House type combination A
This standard floor is a combination floor of ordinary house type, which is divided by the large shared space in the middle. Two independent households are arranged in the flat floor structure. The layout emphasizes the mobility of the space, the connectivity of the activity space and the echo with the external shared space.

House type combination B
This floor is a combination floor of ordinary house type and one LOFT house type. It is divided into two independent families, with a large shared space between them. This dual structure emphasizes the spatial mobility and connectivity of the activity space, as well as the connection with the external shared space.

House type combination C
· This floor is a combination of one LOFT house type, one duplex and ordinary house type. It is divided by a large shared space in the middle, and three independent households are arranged, emphasizing space mobility and connectivity of activity space. Finally, the active plane space corresponding to the section is presented.


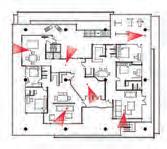

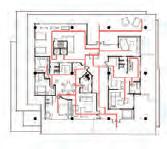



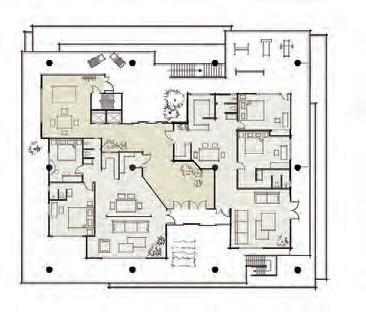

 Local section of building
Local section of building
My y husband and n I havve just bo b ught the e houuse se and haave noot f fini h sh d ed thhe int n er erioior r de decocoration n Althouough h the he hououse is stil i l very y emmpt t y, I reaealllly y li like k it heree. We can se s e th the ni n gh g t view ew of the e cit y on thhe e hi h gh gh-rriise and plant so s me pla l nts on eac a h ot otheher' r s ba balclconny. y This is s our r id ideaeal an a d wa w rm m hom o e




I live ve herere wi with th my y fa faththerer, niiecece an a d my m pet dog Alth t ouugh the fa f mily y area is sma m ll, I like k the h warm li l fe her e e very y much
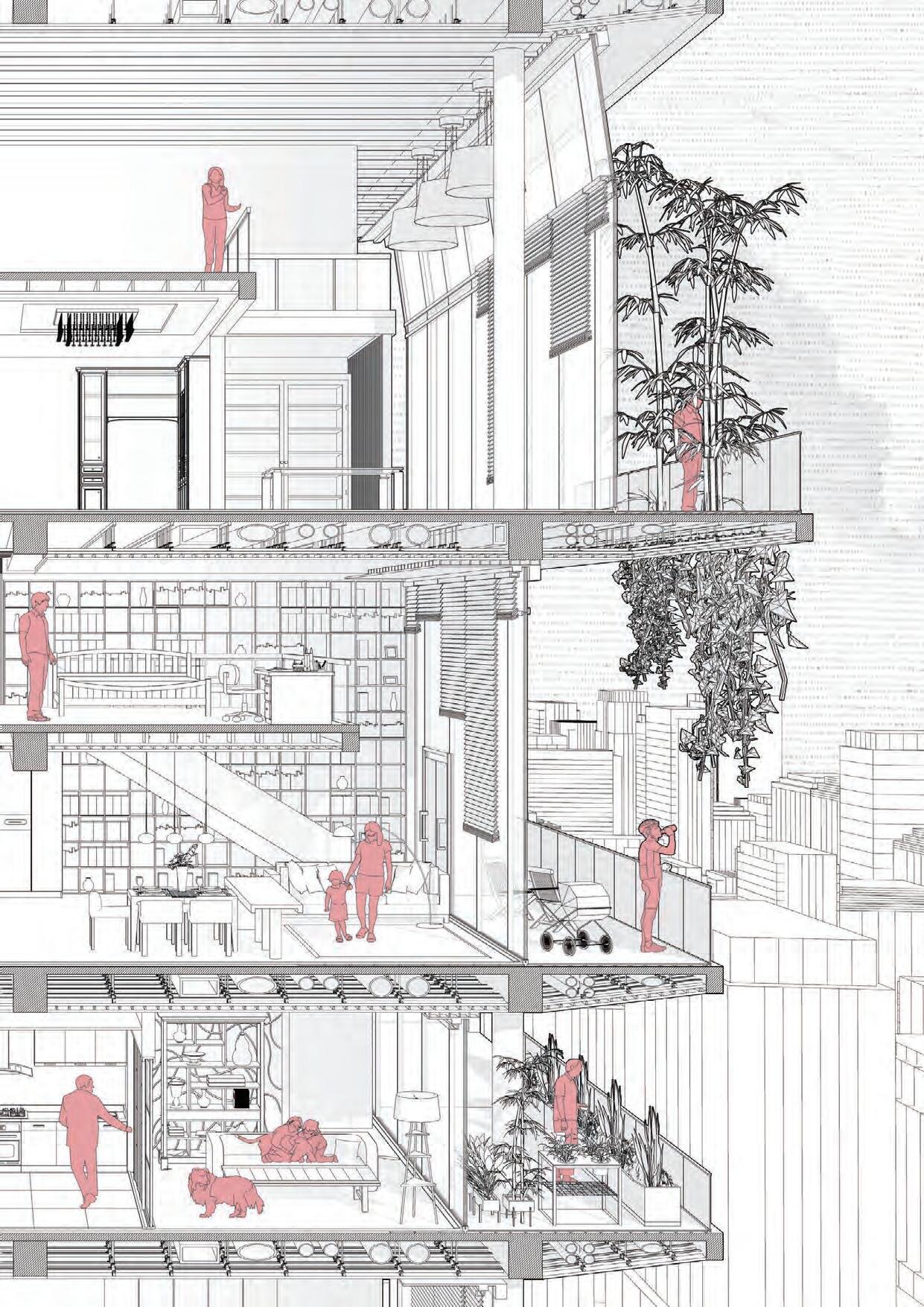


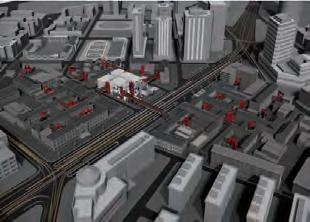

Location : China . Dalian University of Technology
Time : Four weeks in June 2020
Land area : 6.5 hectares
Design : Group work (leader) with Li Zehao
Supervisor : Prof. Jiang Xu (jiangxu@dlut.edu.cn) , Prof. Fan Xixuan
Critically think about the relationship between university and education, as well as between science and technology and people, and act as the real participant and builder of the campus; Solve real social problems through technology. Make the abandoned campus energetic and create a more diversified and sustainable campus
Apply new digital technology
· With the arrival of the "Fourth Industrial Revolution", digital technology has a profound impact on social life. These technologies changed our living conditions and even the face of our living world; We expect to see the role of digital technology in the transmission of real rational thinking in campus.
Let the campus integrate with the society
· We call for campus architectural design based on critical thinking and ecological ethics, with teachers and students as the main body of school, and social groups can intervene to shape public places. In response to the problems on campus today, we should gather the strength of technology and thought to create a more diversified, intelligent and sustainable campus environment.
Make the abandoned campus suitable for use again
· The original campus buildings are outdated but need to be protected, so we improve the vitality through partial renewal; Let history and future collide here. All these, taken together, are the designers' specific responses to the concept of sustainability.
· The structures and mainbuildinn g willbe evenlyplaced


c ampus, l in ked b y covered brid g es , and com b ined wit h
Internet to realize the informatization of the campus


In order to save building materials and reconstruction costs, we have designed several different nodestructures with the most basic steel frame

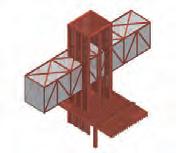




























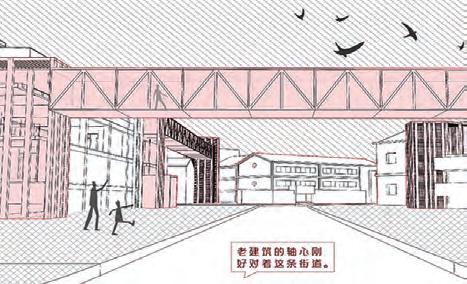




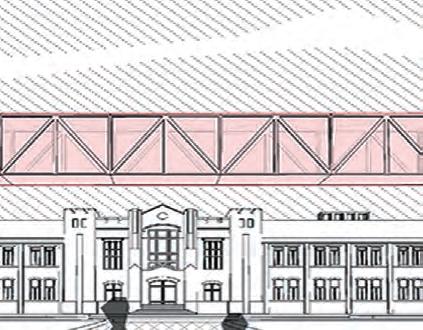





Internal space

There are rich spaces and functions in the interior of the building. In order to distinguish it from the original historical buildings, the modern style appears in the interior
At the same time, it has a lot of functions, complementing some necessary functions of the new era that the old campus lacks
External space
In the design process of the building, the relationship between the line of sight is taken into account, so people can walk through the passage below the corridor
The new buildings are different from the old ones in style and play a role of embellishment





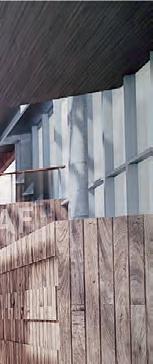
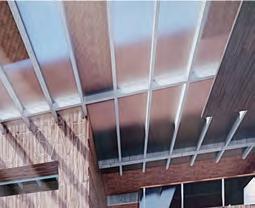
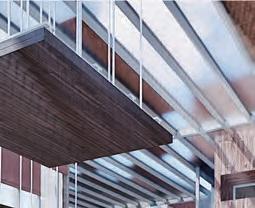
East facade
Close to the city road outside the campus, there is a large range of glass windows for display space


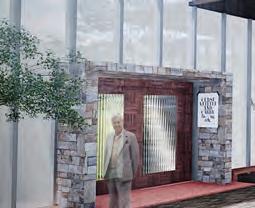

West facade
Close to the original old building, the road is narrow and connected with the campus node
New teaching methods
· The campus node system closely connects the interior and exterior of the building and the building with the campus.





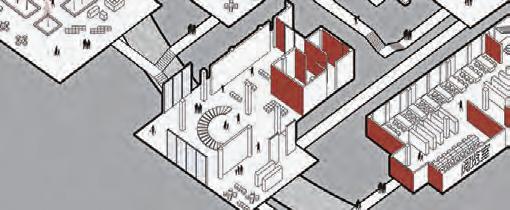

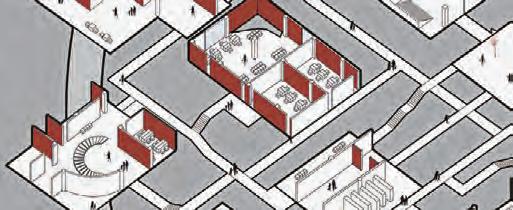

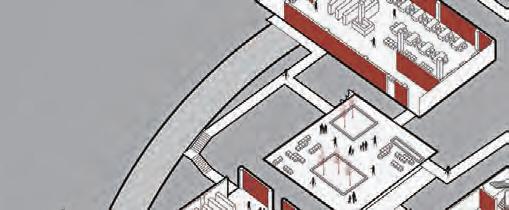

· The new school emphasizes the connection with society. The society can also further understand colleges and universities, and increase the communication between society and colleges and universities.
· As the central energy source, the cultural center bursts around the campus to awaken the old campus, activate the vitality of the old campus, and then activate the vitality of the urban area.

Space & Network
· In the future, we hope that spaces, like the Internet, will be interconnected and shared with each other.
· There will be exchanges between spaces, between spaces and people, and more importantly, between people.





· The traditional classroom is no longer suitable for the development of future technology.
· We imagine that the classroom in the future is a changeable and adjustable space, seamlessly connecting physical teaching and online teaching.
 Plan.1F Activity and traffic space · Exhibition hall
Plan.2F Communication and meeting · Function Room
Plan.3F Leisure and entertainment space · Read · Activity
Plan.4F
Viewing and learning space · Rooftop · Rest
Plan.1F Activity and traffic space · Exhibition hall
Plan.2F Communication and meeting · Function Room
Plan.3F Leisure and entertainment space · Read · Activity
Plan.4F
Viewing and learning space · Rooftop · Rest






Transit-oriented Development of Central Activity Zone
Location : China . Railway Station of Qingniwa Bridge
Time : Four weeks in March 2021 Design : Individual
Land area : 128.6 hectares
Supervisor : Prof. Lu Wei (luweieds@dlut.edu.cn) , A.P. Wu Liang , A.P. Gu Zongchao
Let rail transit reactivate the city. The rail hub stations where multiple lines meet have been "implanted" in the existing urban central area. The improvement of accessibility has driven the urban redevelopment of the hub area, and provided opportunities for spatial transformation and vitality regeneration for the declining traditional urban center.
The region with the richest rail transit types in Dalian
· This project selects the comprehensive track hub area of Dalian railway station as the design and research area, with an area of about 128 hectares. This area is a comprehensive transfer hub composed of railway, light rail, subway and other multi-mode and multi-level rail stations, and is adjacent to the "qingniwa business district" of the city's first-class commercial center.
Urban design through integration of rail transit
· In the whole area, 40-60 hectares of areas dominated by incremental development are selected for urban design. The urban design scheme shall be based on the research and planning results of stage 1, inwtegrate various spatial elements such as greenland, transportation, architecture, public space and infrastructure in the design area, and form an integrated urban design scheme.
· First of all, we counted and classified all the building types in this area, and studied their architectural forms and operation methods
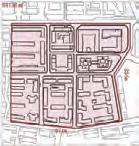

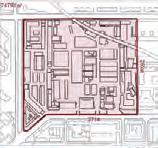

We model the current situation of the whole site, then divide it into different areas, and evaluate the use status of each area and the aging degree and property of buildings



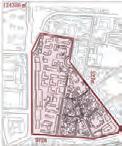
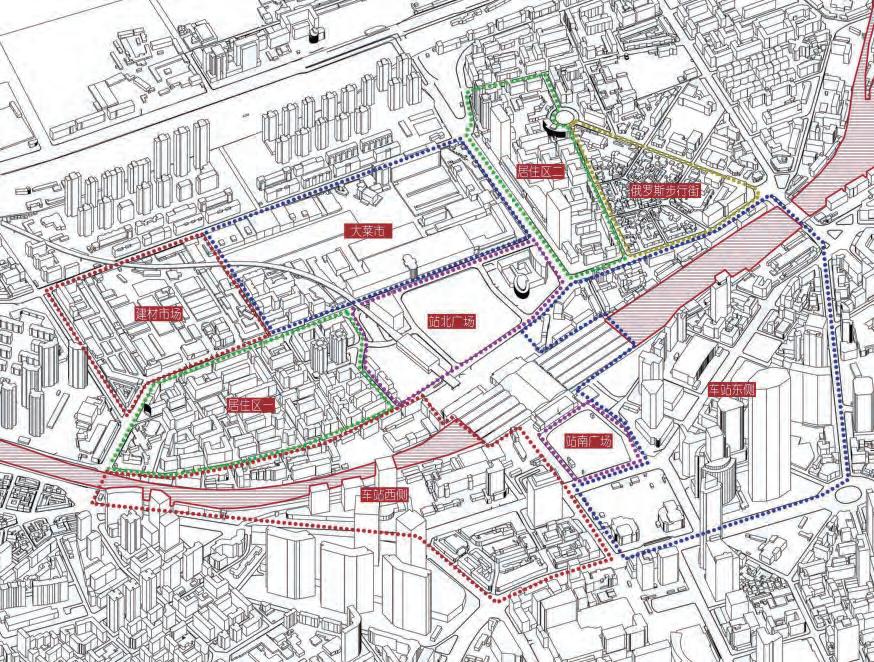

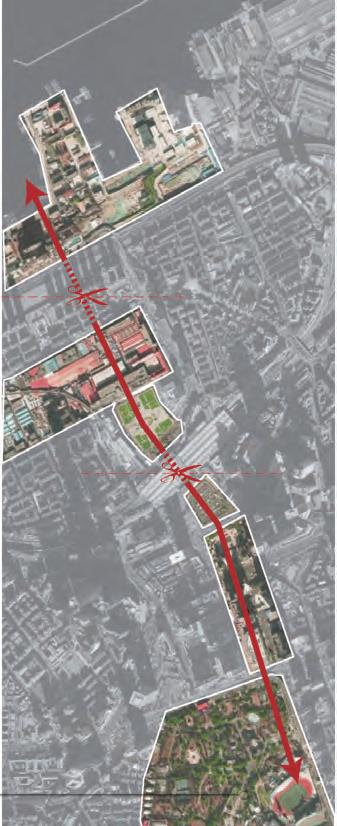
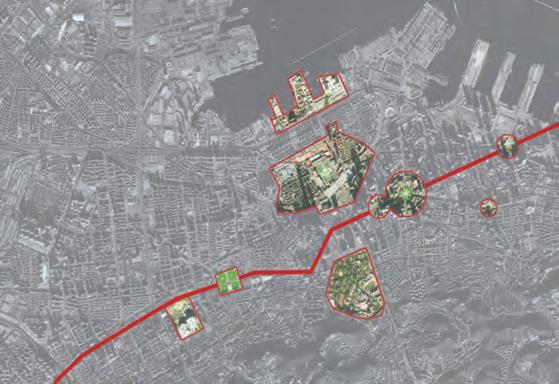

 South Square of Railway Station
North Square of Railway Station
Dacai Wholesale Market
Marina Park and Apartments
Dalian Bay
No. 3 subway line Zhongshan Square a
railway station
DonggangSquare
No 2 subway line Shengli LongStreet Labor Park
Zhongshan Road
The north sideof thesite is the wholesale market and goods storage site
The part near the railway is mainly factory and some new commercial buildings
These p arts are historical building s, and some are used as residential buildings
South Square of Railway Station
North Square of Railway Station
Dacai Wholesale Market
Marina Park and Apartments
Dalian Bay
No. 3 subway line Zhongshan Square a
railway station
DonggangSquare
No 2 subway line Shengli LongStreet Labor Park
Zhongshan Road
The north sideof thesite is the wholesale market and goods storage site
The part near the railway is mainly factory and some new commercial buildings
These p arts are historical building s, and some are used as residential buildings
Aft e r a nal y sis and evaluation , de t e rmin ed th e tr ea tm e nt m e th ods , inc l udin g reconstruction, construction, or reservation
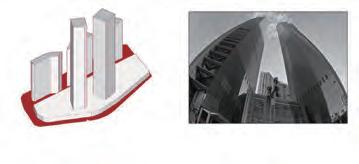



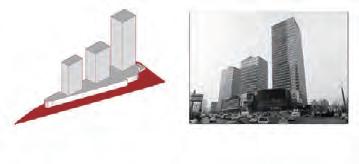





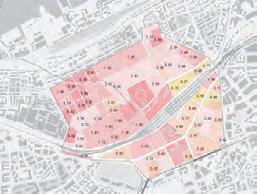






Industrial and commercial
Super high level office High level office
Business
Transit-Oriented-Development greenland
Aerial footpath
Site axis
Historic Block
Qingni Business District
Coastal Settlement
BIRD VIEW OF SIGHT
In the project, there are two core concepts in site design In terms of green space layout, The central green belt is the core, and dotted green spaces are scattered in the sites on both sides, which are connected through axis corridors

For the placement of landscape and buildings, the visual relationship and axis alignment are emphasized, which is specifically reflected in the control of the skyline of the North Station Square and the design of the landscape square, sculpture and green space


Commercial Street
· In the north of the railway station, a large enough vehicular Pedestrian Commercial Street is provided to collect the flow of people
Street Park
· A park for people to rest is built between office buildings and commercial buildings, which can provide a better vision for cars and make the urban environment cleaner and more livable
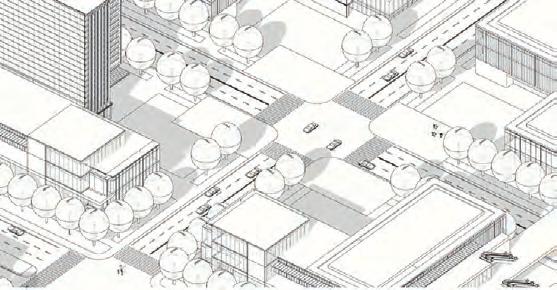
Air Bridge
· The four buildings in the regional center are connected by bridges into a whole, which is convenient for people working here to shuttle between the buildings
Walking System
· Separate the pedestrian road from the main road with large traffic flow, and combine the location of greening and buildings. People will get a good use experience

Different pedestrian crossing routes
· In the process of the renovation and reconstruction of the original railway station, a fast walking passage is added on the side to link the squares on the north and south sides of the station.

· The north side of the passage is connected with the overpass, through which people can directly enter the light rail station from the railway station. Combined with the traffic system below, the threedimensional connection between the railway station, light rail station and subway station is realized
The skyline inside the Central Activity Zone

· The urban skyline is actually a visual image on the interface between the urban artificial building facilities and the natural landscape elements, and is an objective component of the urban form. A city has a dynamic urban skyline at different observation points and at different observation times.

· There is a visual focus in the north square of the railway station, that is, several super high-rise buildings in the center. The height of the remaining buildings is gradually reduced, making the buildings in the view rich in layers
Horizon view across the bay
· Every ups and downs of the city skyline reflects the development and progress.
· This area faces the new urban area across the sea, so the view of the opposite bank is particularly important. Combine with the original high-rise buildings in the city to make the skyline undulate

A Ground Walking System
As the basis of the three-dimensional pedestrian network, the ground walking system is distributed on both sides of the highway and plays an important role in the connection and conversion between the urban air walking system and the underground walking system
B Overpass & Tower Block
The pedestrian overpass is directly connected with the podium of the central high-rise building. The inside and outside of the style building share the same set of walking system, away from the influence of streets, blocks and buildings





C Air Walking System
The walking system is located above the ground, independent or combined with buildings and other urban facilities, with walking activities as the main content, and various urban components and ancillary spaces set up to give priority to meeting the needs of walking

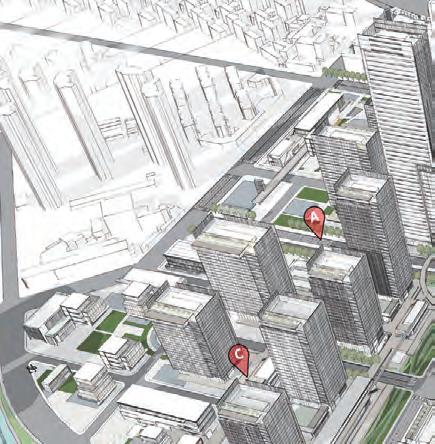
D
Stereoscopic Street
On the north side of the railway station square is a large open lowdensity street shopping center, which organizes different pedestrian flows and commercial forms in different vertical planes, and then uses horizontal and vertical traffic to connect different functional
The Central Street & Public Garden
This is the core component of the Central Business District, which is connected to the green park in the north and the green belt on both sides of the railway in the south. This green axis includes landscape green space and leisure pedestrian street.
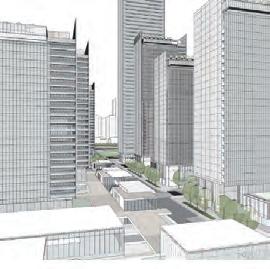
On the basis of the bottom commercial floor of the office buildings on both sides, a lot of decorations have been added, such as green space, colorful roads, street sculptures, seats, etc., which meet the behavioral requirements of pedestrians, reflect the care for people, become a symbol of the city, and also become the social activity center of the city.

Green space and parks
The main greening in the site is a green corridor running through the north and south. Other parts take green park and square as the main nodes, which are connected in series through street trees




Building zoning






All buildings are divided into four clusters according to the use function and location, and each cluster has a unique architectural form. Large public spaces are distributed among different clusters





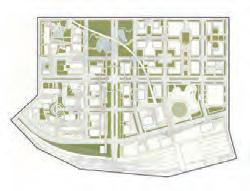


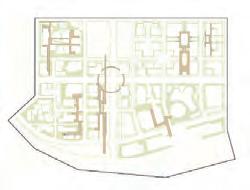



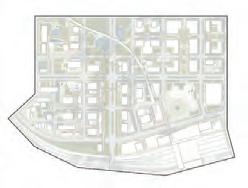

Walking system
The main pedestrian space is the ground and overpass, combining the outdoor space with the first floor of the building. Pedestrian street is set between buildings to connect square and green space
Underground space
Different buildings in the city center and a variety of rail transit are connected underground, so people can get in and out of different buildings and vehicles without going up to the ground
Business Park of Science & Technology

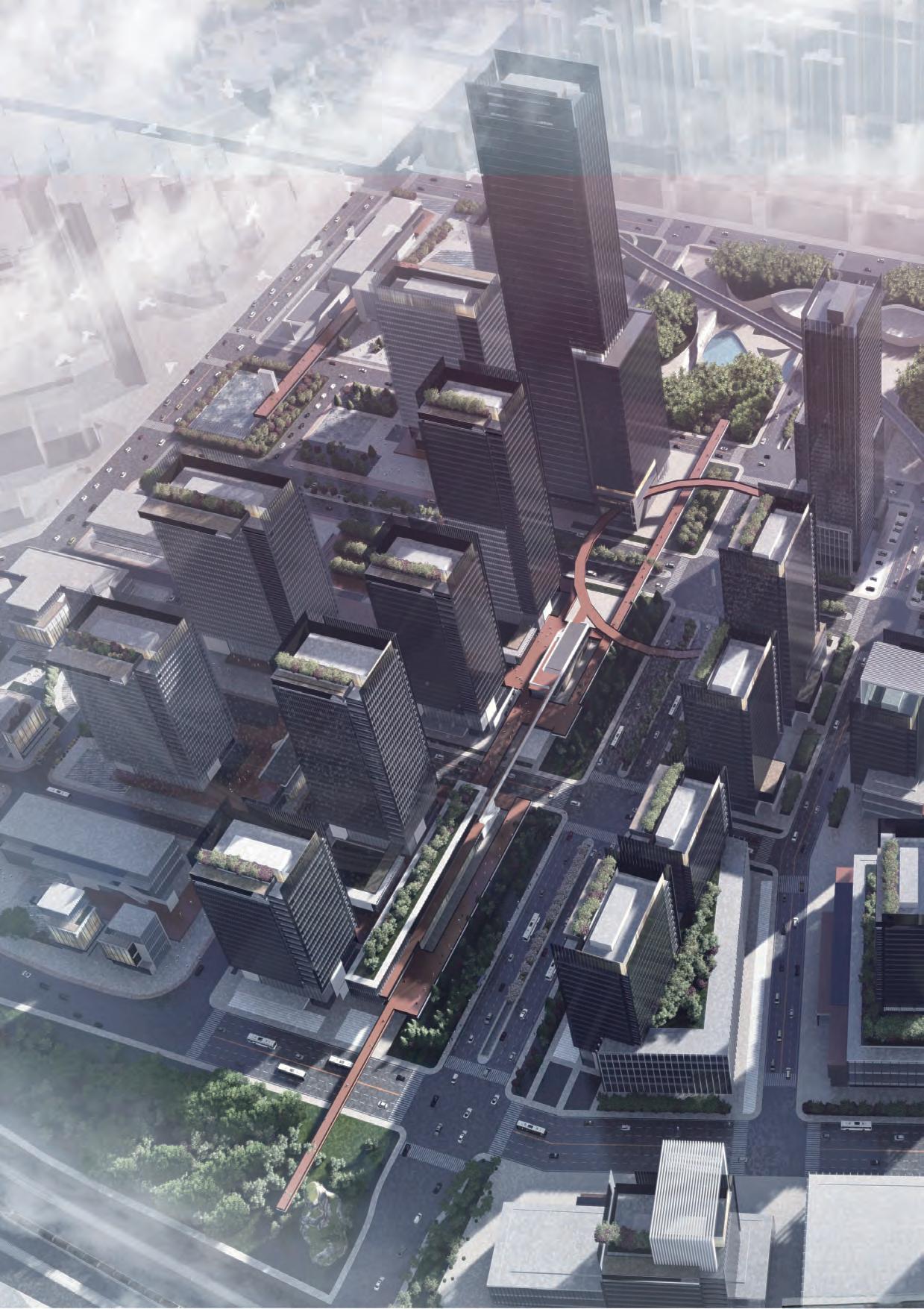
The business park on the west side is mainly composed of middle and bottom floor office buildings, with low building deensity y and wide vision Many parks are distributed in the siteand the nort r h sideof the ar a tificial lands d caape p is coonn n ec e ted to o the par a k, which can proovvide a dive v rssifieed offiice environment
Th The Central Streeet & Public c Ga G rden n
Thhis is s the core componeent of f th t e Ce C nt n ral Busiineess Distr t ict, , whihich h is coonneccted to o the e green n parark k in the he noorth and the gr g eeen belt l on booth h si sidedes o of f the h railwway in the soouthh. Thi h s greeen axis includes land n sc s appe gr g eeen spac a e annd le l issur u e peedeesttrian street.

Central Street for r Business & Office

The e cent n raal part r of the site is a long cross street Alonng the north-south direction, thhere are a series of highrise buildinngs, including hotels, offices, residennces s and shopping malls. The podiuum m is s combbined with the e pedestrian overppass annd d greeenning g to create a threed diime m nssional le leisure spac c
Block Form Commercial Center
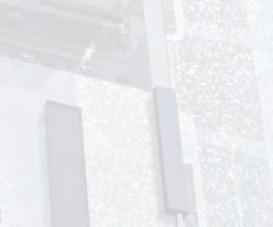


To the north of the railway station is an open and low-density street shopping center. In the increasingly crowded and developing urban center, a low-density open space should be reserved to echo the historical and cultural blocks on the east t side. The collision of history and culture has made the city center full of vitality
Transit-Oriented-Development
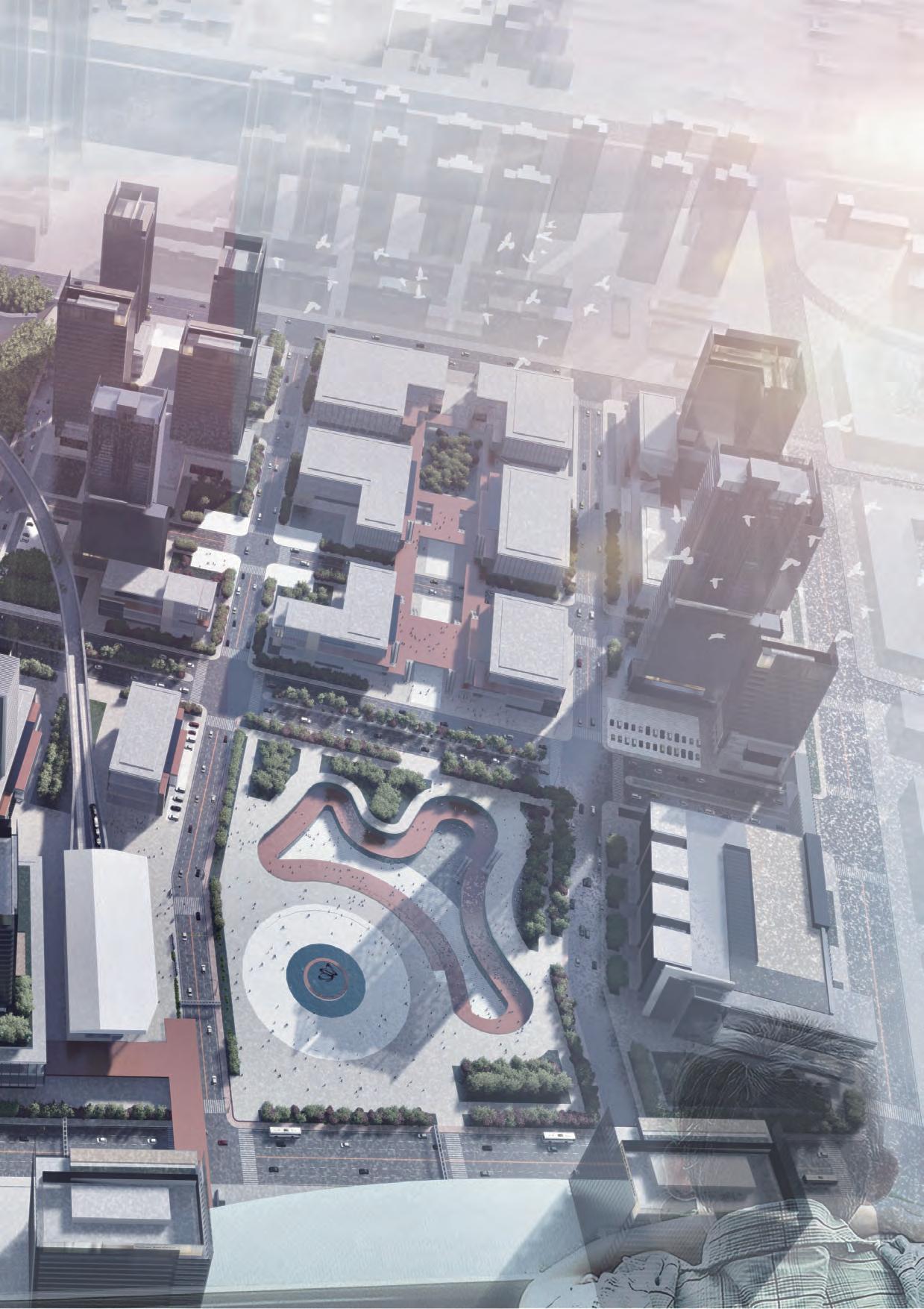
Thhe e square and city center will be buuililt t ar a ou o nd d the e raailway station, s suubw b ay, light t ra r il i annd bus trunk li l nes, integraatiing n woorrk, commerce, culture, educa c tion, r residence, etc , so that residents annd employees can easily choose a variety of travel mode d s such as buus, bicycle, and waalkkinng g wi w thout excluding cars
Square in frront t o of the e railwway ay statioon
Th T e squaare e in n fr fron o t o of the railw l ay a statioon is a squar a e foor r peeople to evaccuuate Below w is s thhe undergr g ound d shopppi p ng cennter, whhiicch is co c nnneected d wi w th the suubwa w y st s attion an a d th the lighht t rail stattion o So Some m of f the u unndergground is outtdodooor














































































































 Super high-rise design of Shenzhen HENGDA Center, building function: the headquarters office and supporting facilities
Construction drawing and scheme design Jiading Science and Technology City, 229490 m2 R&D and supporting facilities, Including 14 single buildings, 5 of which are high-rise buildings
The eastern expansion of ShangHai financial bay Planned floor area: 53 hectares. The total development volume: 1.506 million m2
Design of Yancheng Rong Media Center
Super high-rise design of Shenzhen HENGDA Center, building function: the headquarters office and supporting facilities
Construction drawing and scheme design Jiading Science and Technology City, 229490 m2 R&D and supporting facilities, Including 14 single buildings, 5 of which are high-rise buildings
The eastern expansion of ShangHai financial bay Planned floor area: 53 hectares. The total development volume: 1.506 million m2
Design of Yancheng Rong Media Center

























 We selected a part of the structure, made a 1:5 model, and used wood and metal hinges to imitate the actual situation
To simulate the light effect, we also used 3D printing technology to make a 1:50 model and put it into a wooden model of corridor
We selected a part of the structure, made a 1:5 model, and used wood and metal hinges to imitate the actual situation
To simulate the light effect, we also used 3D printing technology to make a 1:50 model and put it into a wooden model of corridor

































