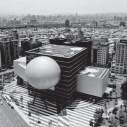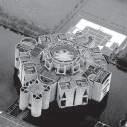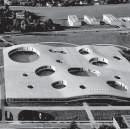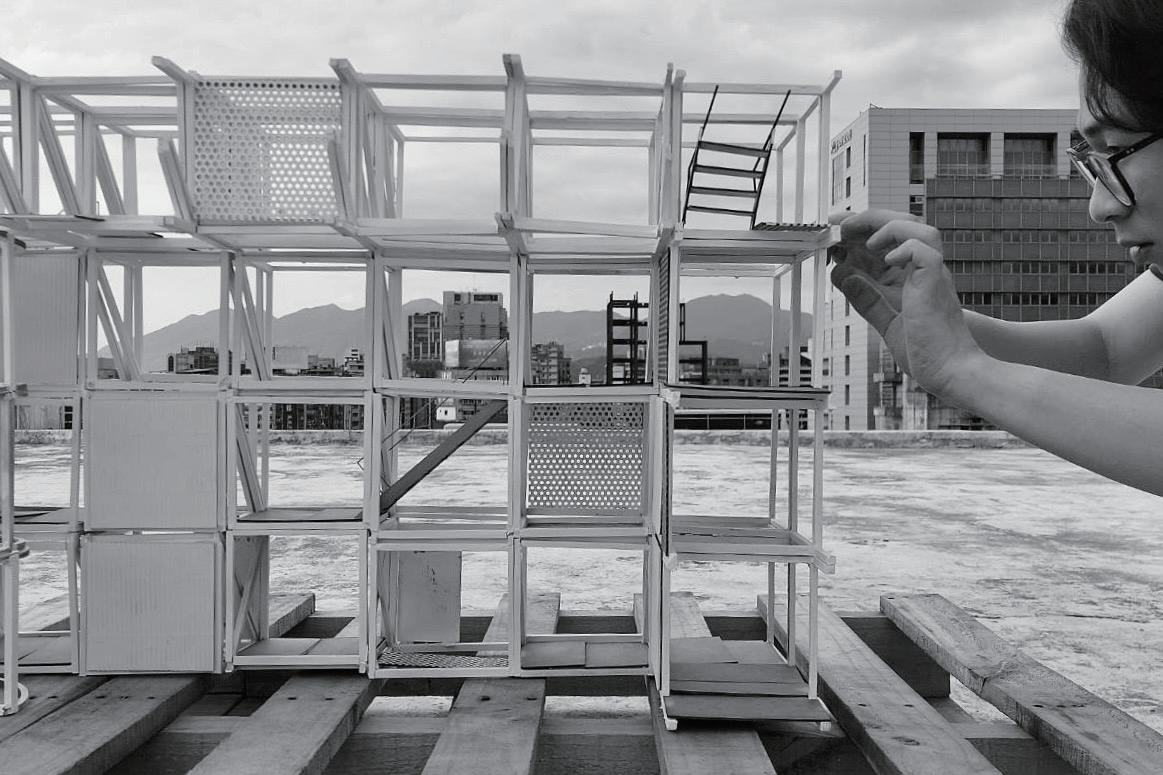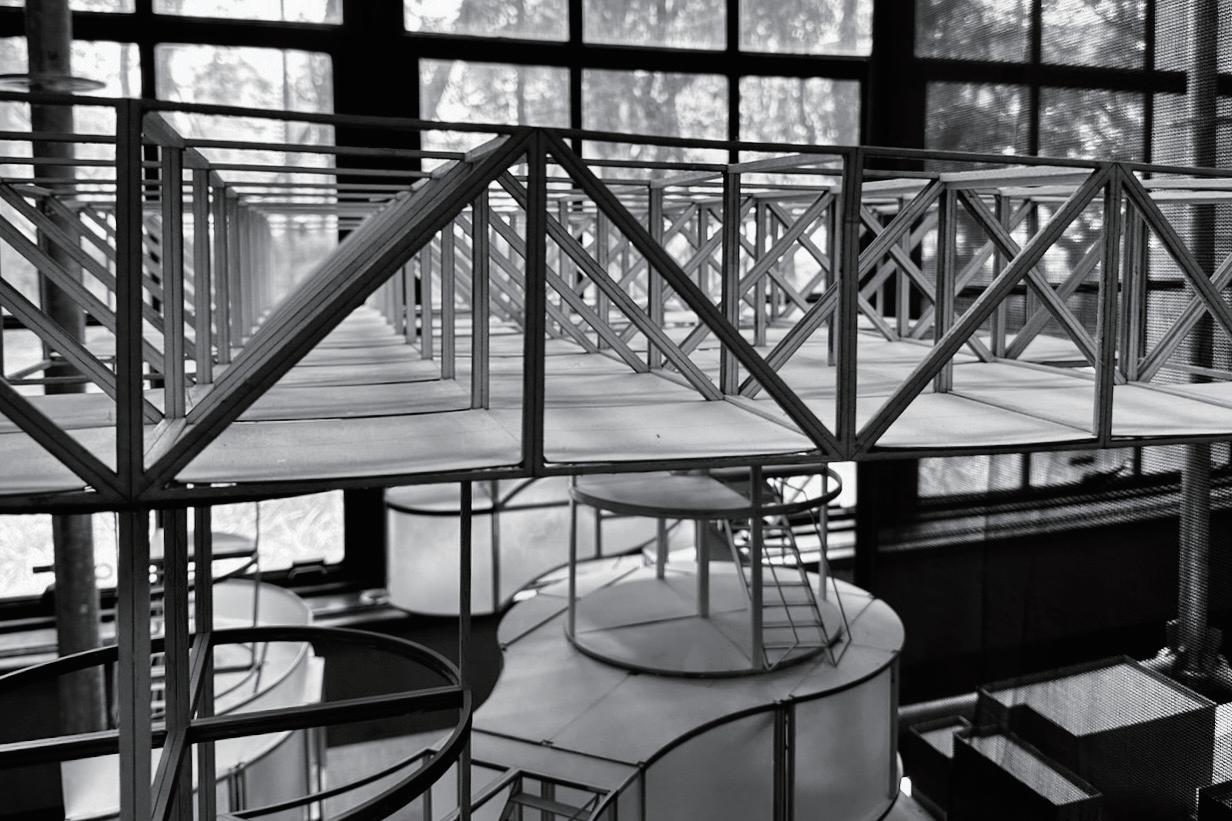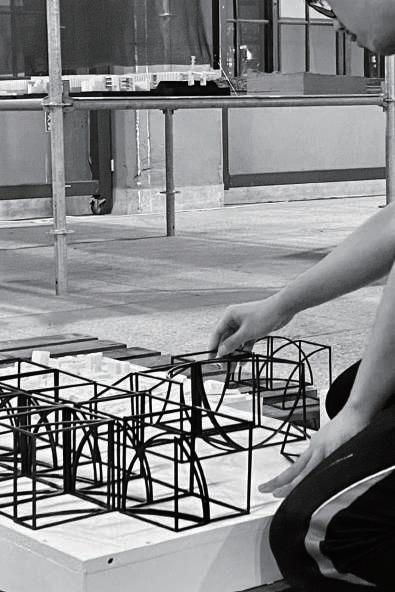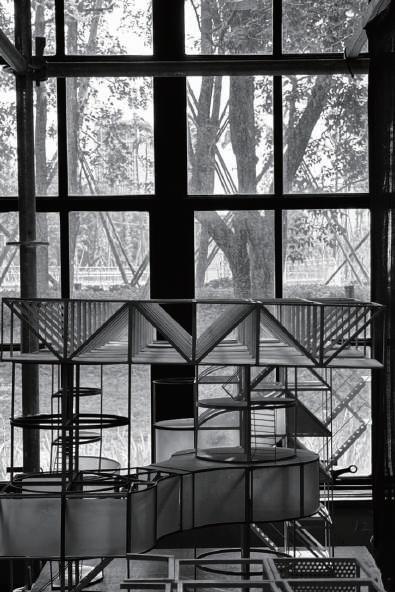

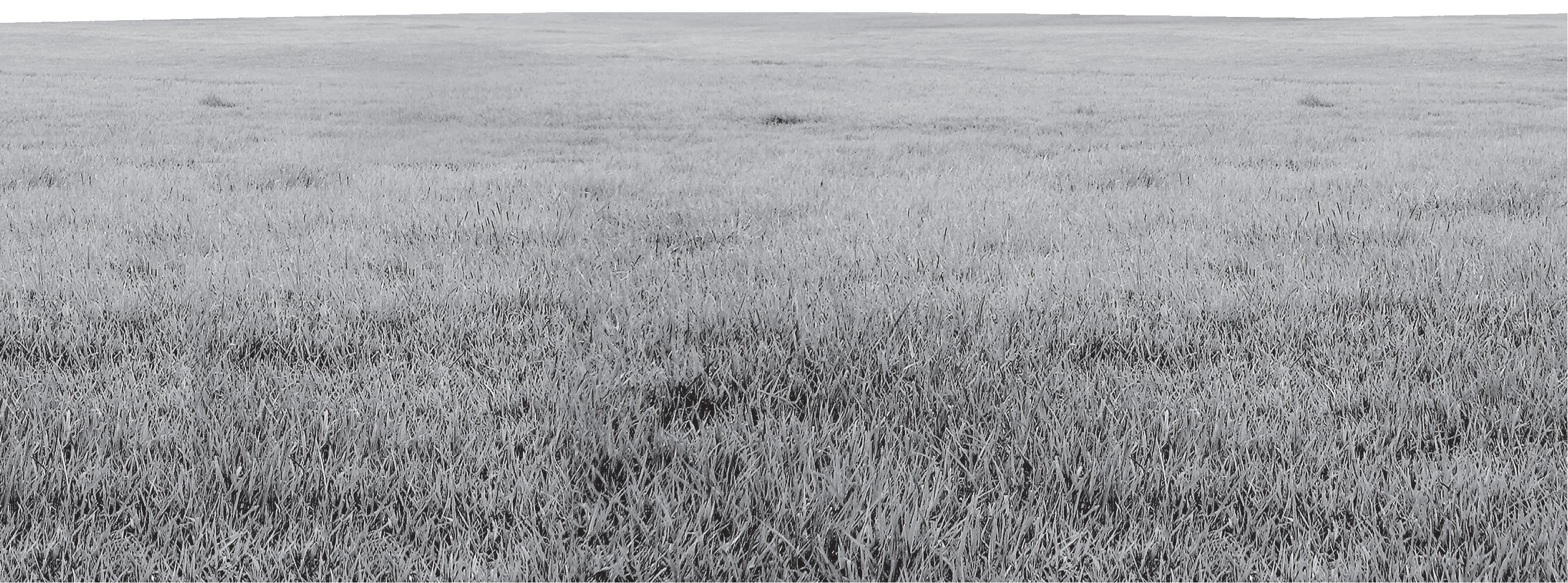


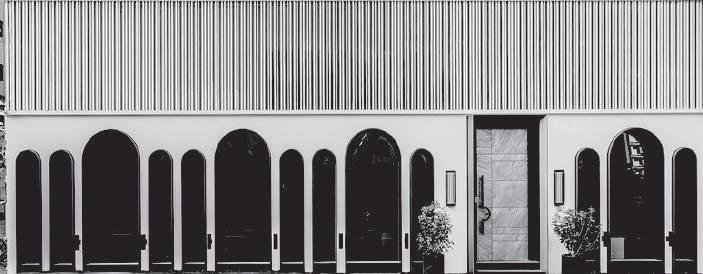

































Girl with Balloon is a series of stencil murals around London by the graffiti artist Banksy, started in 2002.
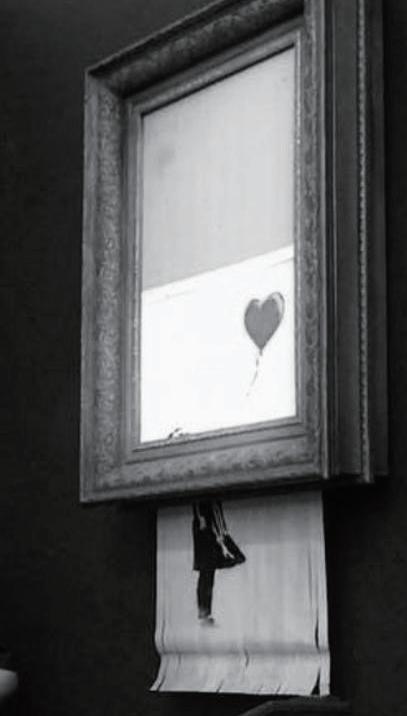
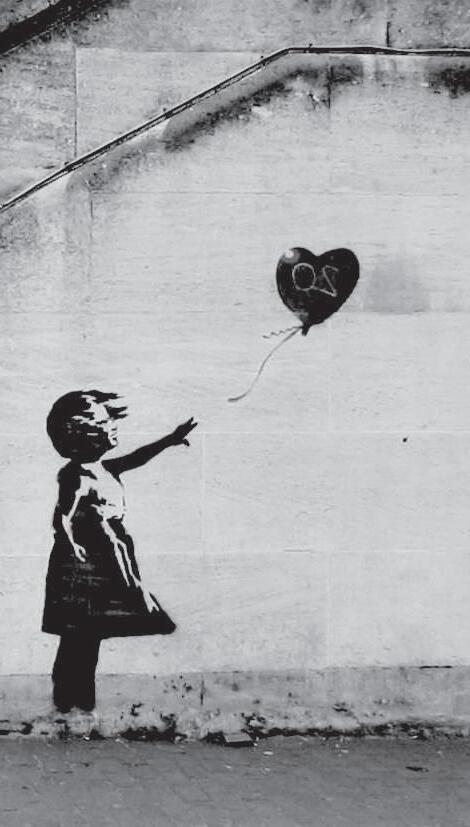
On October 5, 2018, a 2006 framed copy of the artwork was auctioned at Sotheby's selling.
Moments after the closing bid, the artwork began to self-destruct by means of a hidden mechanical paper shredder that Banksy had built into the frame bottom to express his against to commercialization of art.
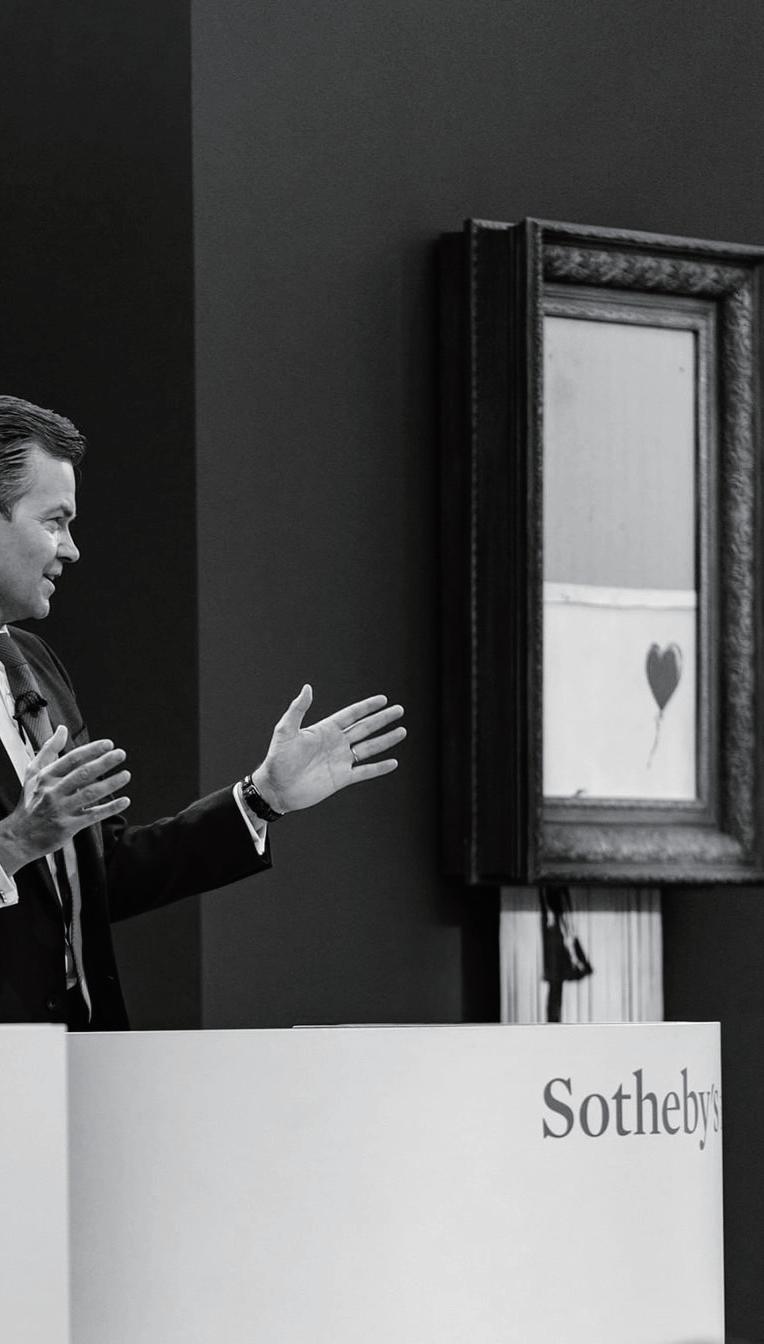
The partially shredded work has been given a new title, Love Is in the Bin.Love is in the Bin was itself sold at Sotheby's for £18 million in October 2021.
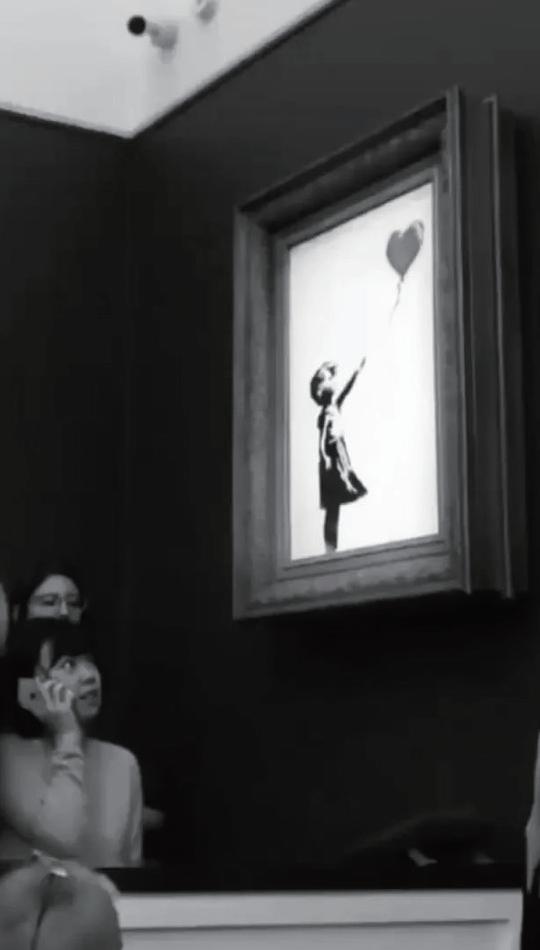
Timeline
Situation
Strategy
Outcome
A-A’: Art Commercialising Promoting Banksy’s Concept
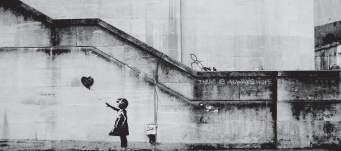
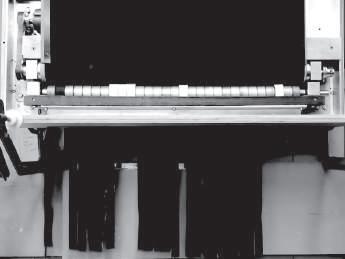


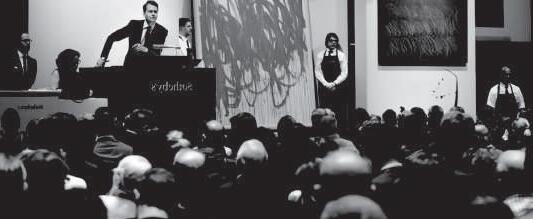
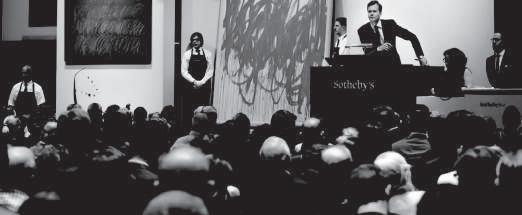
Girl with Balloon Love is in the Bin
B-B’: Against Commercialization of Art
Create publicity stunt which favored by capitalists
Every move comes with good and bad sides. Propotion and position determind how we see through it.
Enterprises have been actively involving themselves in public welfare such as art and education comparing to old times and the results were significantly effective. Rather than selling a product, enterprises are putting more and more effort in education.
By organising fancy temporary bookshops, starchitect collaborations in exibitions and workshops , which is rarely happened in schools, these events successfully becoming attractions for public in weekdays.
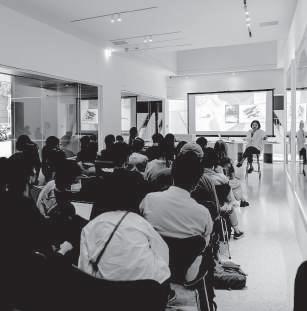

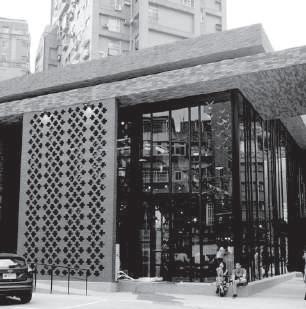
For architecture student, this phenomenon introduces a whole new way of education from the fixed tradition of architecture education in Taiwan.
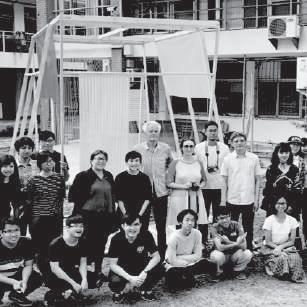
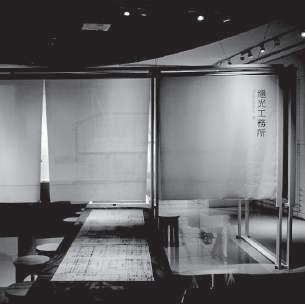
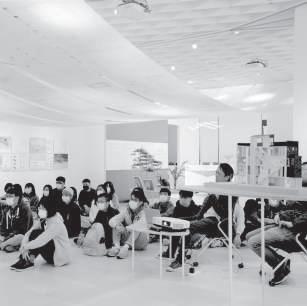
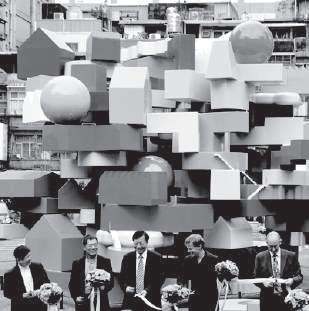
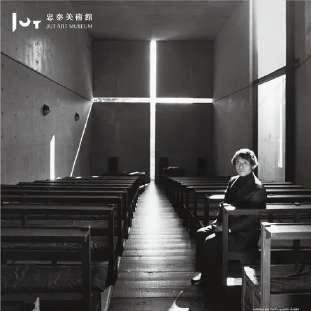
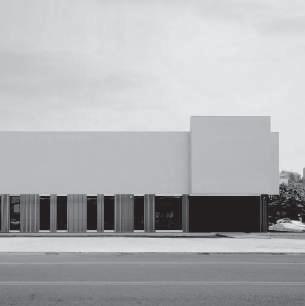 School Library
School Organised Architecture Exhibition
School Organized Architectural Talk
School Organised Architecture Workshop
Peace bluebird Bookshop
Showroom
TADAO ANDO : ENDEAVORS Winsing Art Place
MUSEUM of TOMORROW VI: The Vertical Village
School Library
School Organised Architecture Exhibition
School Organized Architectural Talk
School Organised Architecture Workshop
Peace bluebird Bookshop
Showroom
TADAO ANDO : ENDEAVORS Winsing Art Place
MUSEUM of TOMORROW VI: The Vertical Village
Tod’s / Toyo Ito
Original Reference
X-axis : Identity : Effect Y-axis : Creator Original / Reference
2004 2008 2012
Original
Toyo Ito Developer
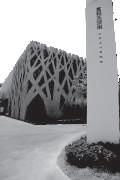
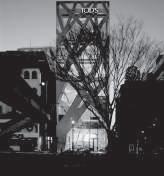


Original Reference
忠泰美學接待會館 Toyo Ito
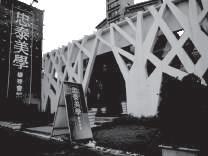

In 2012, there was a showoom seemed as a reference design from Tods’s Omotesando again. But unlike other designs, the showroom were designed by Toyo Ito architecture firm. However, the consideration of structure was not exist which is different than his original design.
04

A hypothesis about the facade is introduced according to the sequence of the year.
In 2004, Toyo Ito created a unique facade for Tods’s Omotesando.
After the facade was Introduced, it was rapidly used as a reference design by Taiwan local desgner.


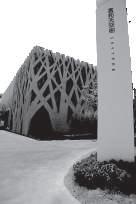

In 2012, Toyo Ito was invited a showroom design located inTaiwan. Series of studies showed that the plant look-like facade is popular in Taiwan market. So Toyo Ito design a plant look-like facade based on the principle of catering to Taiwan consumers' psychology.
Once the design was decided, the position of Taiwan local design quickly turned into original design while Toyo Ito’s design became a reference design although it resembles to his own design.
The boundary between original and reference has become blurred.
The design aims to develop a whole new system of achitecture education from the traditional way .
By introducing 3 happened incidents in Taiwan,
Art / Commercial Sotheby’s Auction to the re-creation of Banksy , Love is in the Bin can be interpreted as the supportation to aganist the commercialization of art in a businessman way.
Educational / Enterprising
The contribution to education by developers are undeniable based on the big responses by society. Financial support and resources expose different living styles and cultures to public, enchance local students experience in architecture.
Original / Refrence + Hypothesis
According to the hypothesis, Toyo Ito’s design is referred from a Taiwan local design, the defination of orignality has become ambiguous.
I would like to introduce a key mindset in my design , Right or wrong seem indistinguishable nowadays.
Tomorrow of BArch
Prediction of Architecture Profession



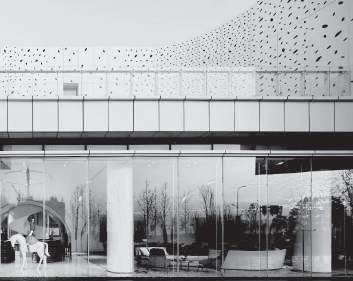




Academicising Showroom Marketing and Design






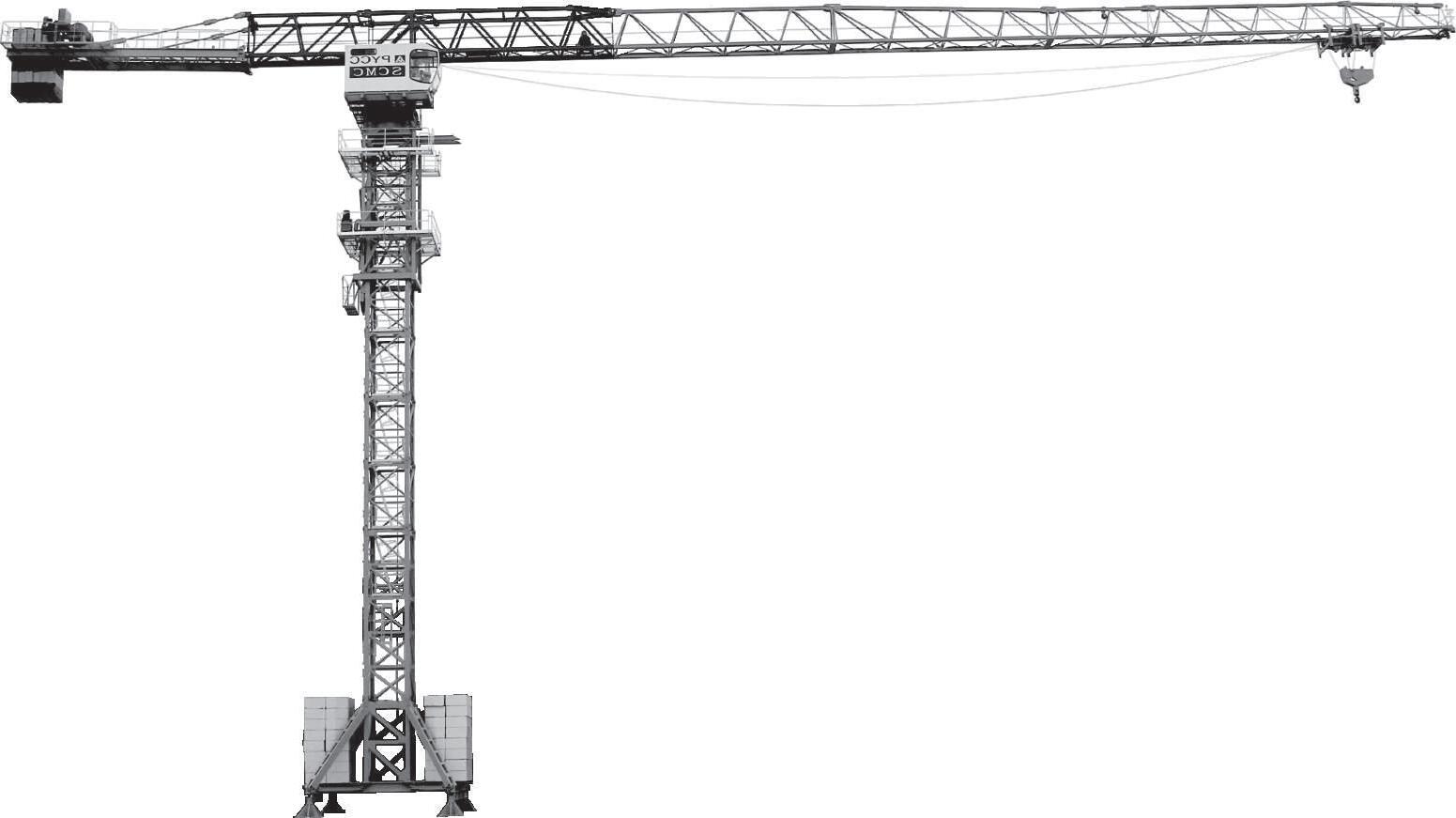

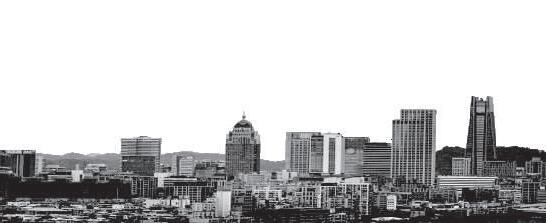
Creative Authenticity

The new education system of architecture is known as BArch of Tomorrow.





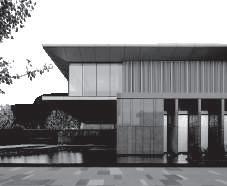





The program is a cooperation between Taiwan property developers and starchitects. Developers are responsible for the event while the starchitects are invited to be the mentors for the local students in short term.
The team is required to built an architecture school for themselves. Modular System referred to related starchitects’design elements will be provided to allow students experience the process from design to manufacture in limited time.


The agreement of starchitects’permission in using their design elements. Starchitects stand a chance to develop new designs by conducting architecture experiments or rejected proposals with the students through the program.

In order to ensure the involvement of student in architecture design and manufacture, modular system is developed to accelerate the process of architecture, yet work as physically existed design elements to stimulate creativeness of the design team at the same time.
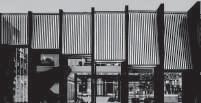
Students are given resources ,opportunity to learn from professionals, build an architecture by their hands.

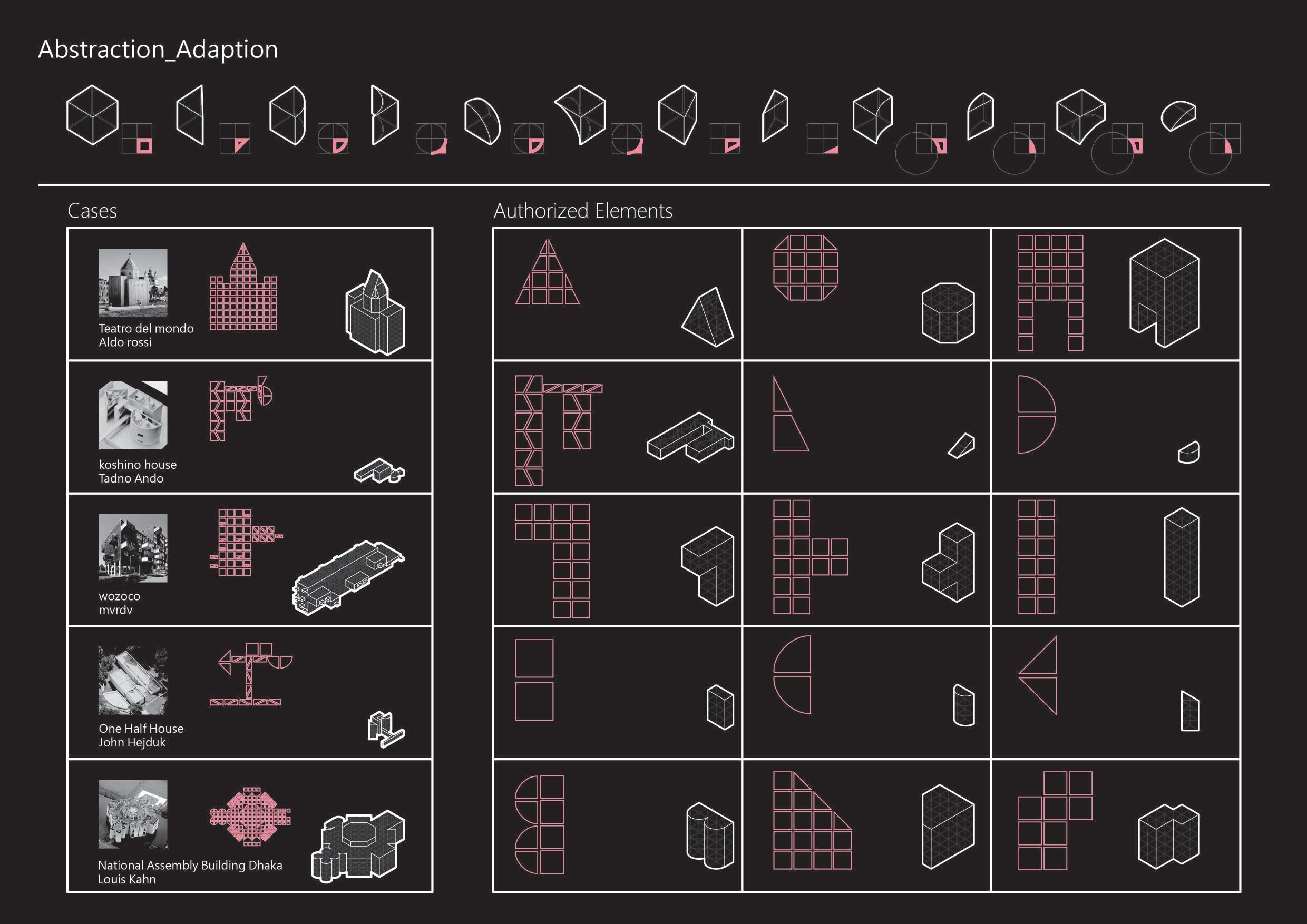

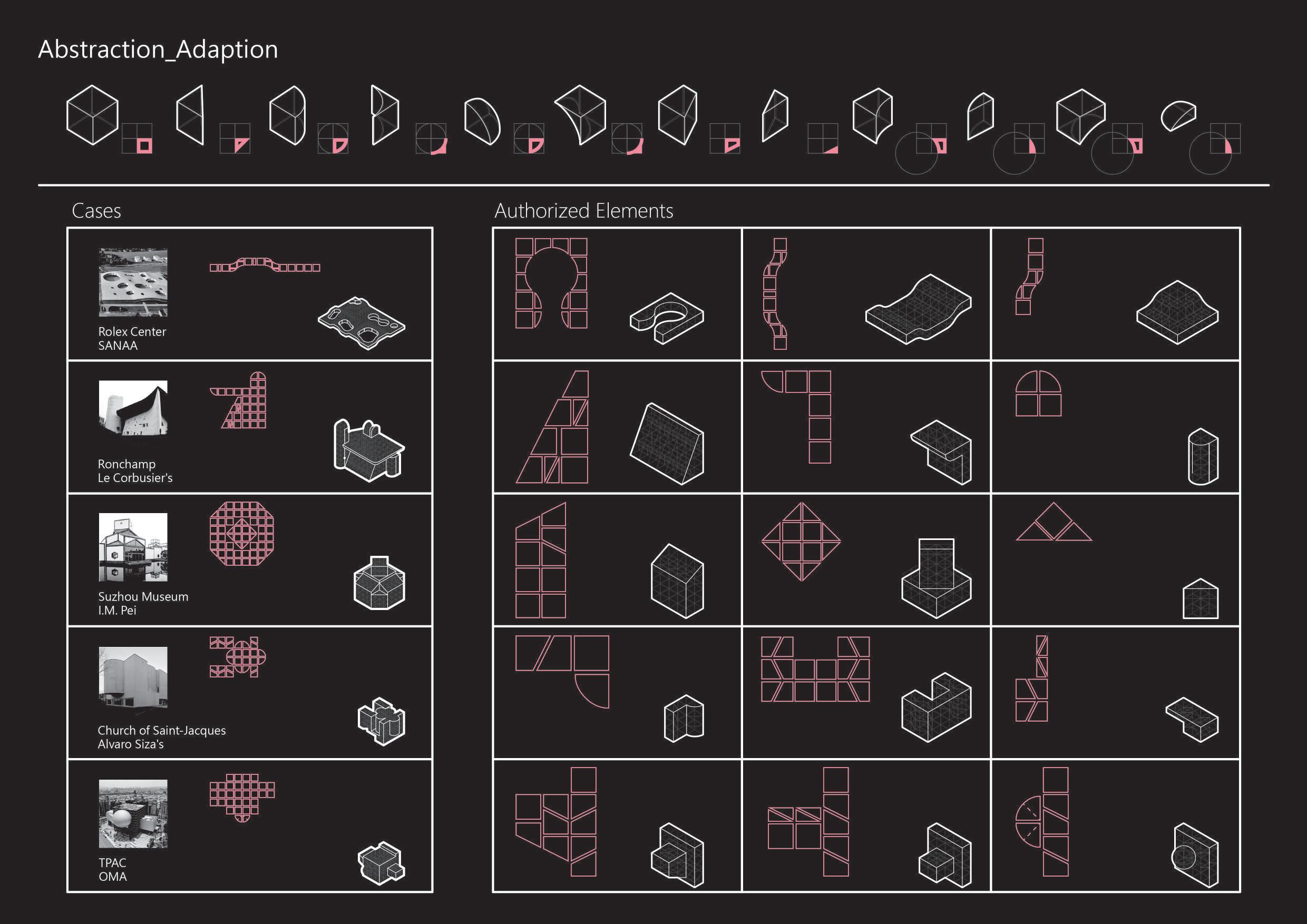
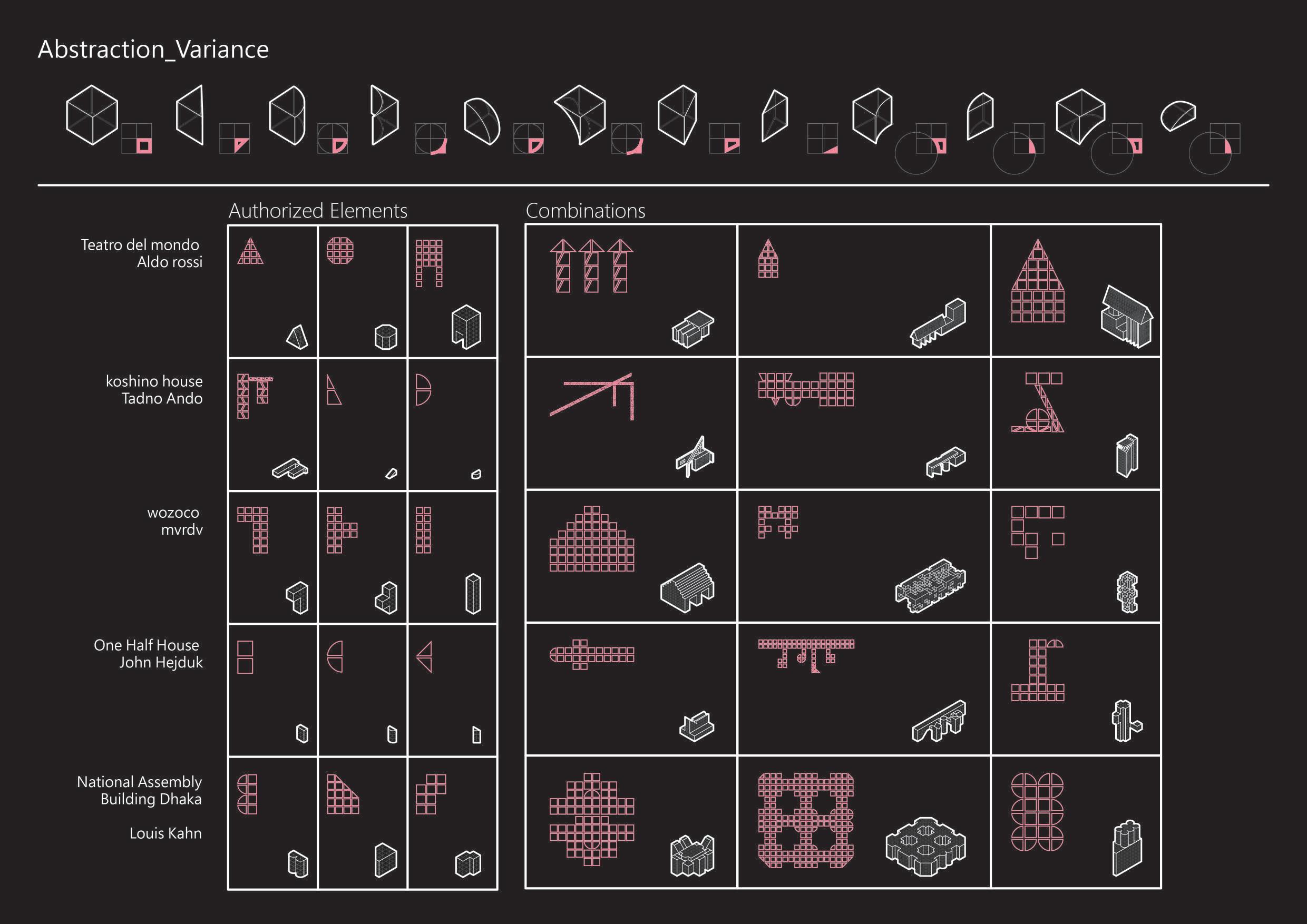
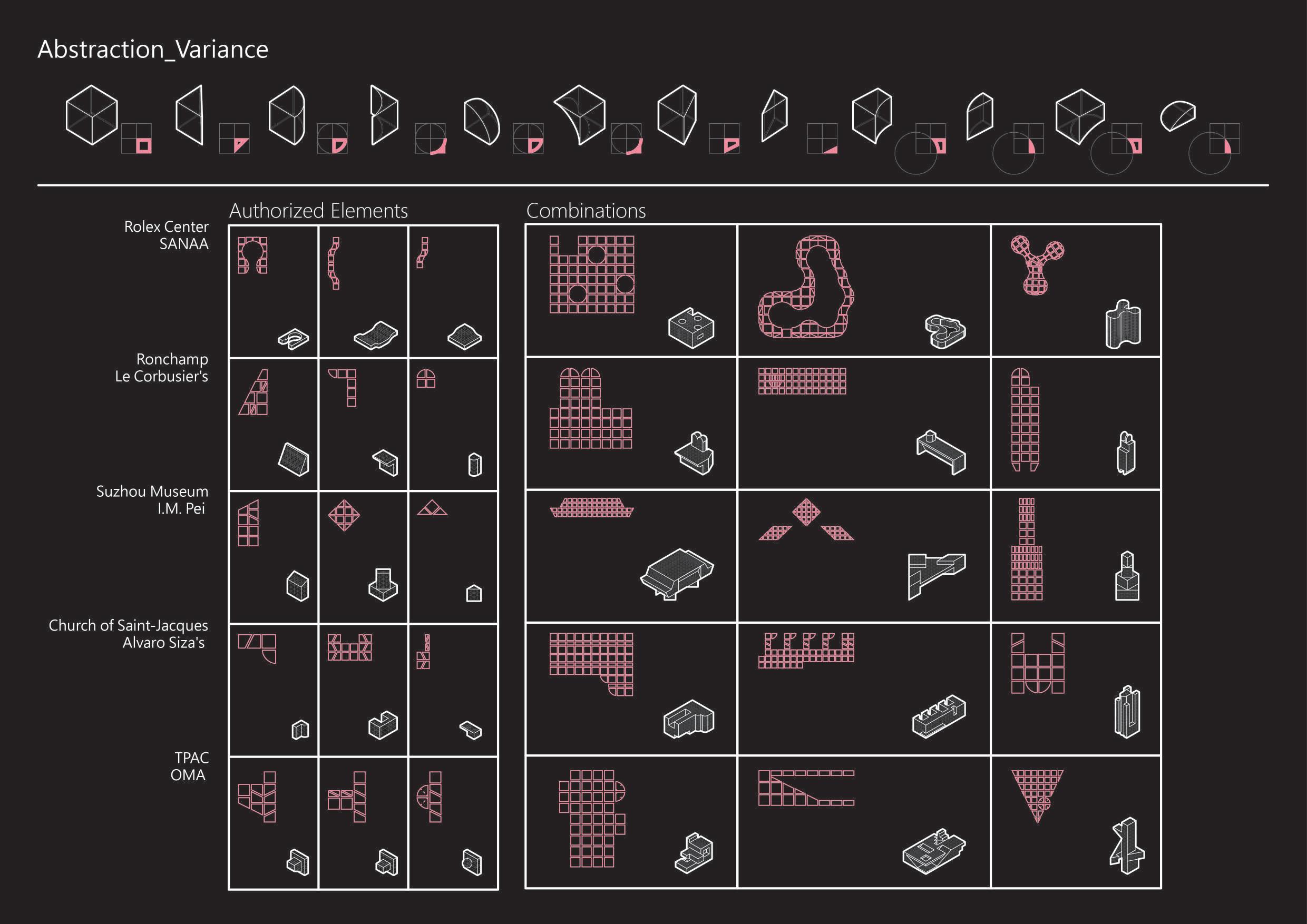
Design elements from starchitects are simplified into 12 basic elements of composition to fulfill different requirements and scenerios 12 elements are presented in truss form made from square steel tube in advance for instant support.
The form and volume of the architecture will be designed using provided design elements in advance by the team
The designed architcture will be surrounded by the modular elements while architecture itself presenting a void with designed form and volume.The whole concept is similar to making a mold for the architecture for further invovement by students
Students can fill in the blank between the truss with different materials according to their requirements. Spaces such as classrooms , model making rooms will be defined and at the same time, these are where the education and design happened.
The team will be presenting their finals which is designing the big void and there will be critics and public exhibition for social interactions and discussions.
Once the school ended, the big installation will be recovered into modular elements and reused for the next project.
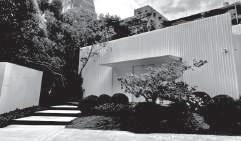
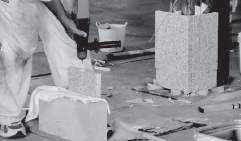
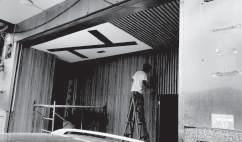


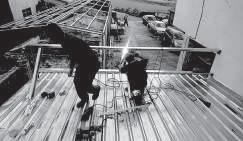
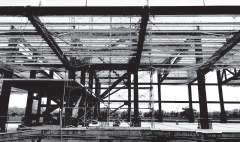

BArch of Tomorrow offers a platform for public to learning and improvement in architecture. As the school is a short term operation, modular system can be easily being assembled and disassembled, plus the location of school could be happened everywhere in Taiwan. Those who are interested could be benefited from the program and become one of the students of BArch of Tomorrow without any concerns of time, distance, qualifications anymore.
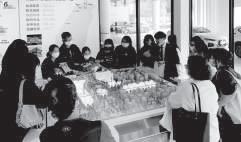
In overall, BArch of Tomorrow seemed to be an innovation of architecture education. However as mentioned above, right or wrong seem indistinguishable nowadays ,the purpose behind the program is thought provoking.
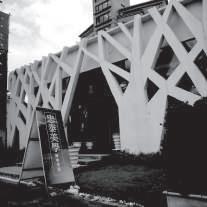
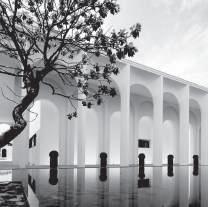
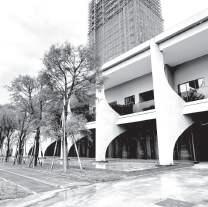
Marketing Strategy
In Taiwan, the problem of extravagant housing prices is getting serious. There are less and less visits to the traditional showroom which only funtioned for property selling. A not funtioning, vacant showroom would be a great deficit for developer. In order to attract more consumers, showrooms with new programs such as fancy bookstore, library, exhibition, cafe, talks are happening. Instead of selling a property, the marketing strategy turns into promoting high quality livingstyles which is smart and successful according to the result. In the point of marketing, BArch of tomorrow is a combination of knowledge, education, exhibition, which guarantees huge participation of public and reputation of an ethical company which is a great blind advertising to future consumers.
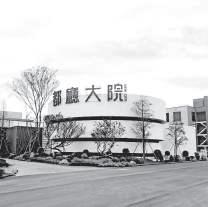
Education
The education of architecture is long term and extensive while the operation of BArch of Tomorrow is only lasted within a year or lesser. The knowledge acquired and the origin of creativity are worrying. Since the modular sytem is a reference design from designed architectures, the possibility of creating new types of design languages is worrying. In a result, the program could be cultivating a group of designers living in the shadow of starchitects which a is against the original intention of education and architecture.
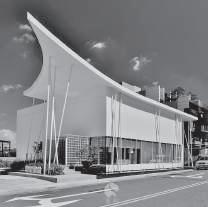
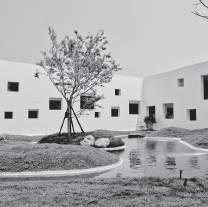
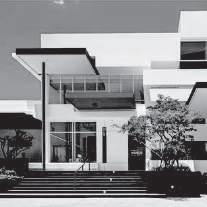
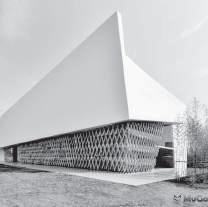
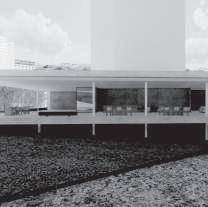
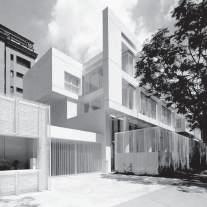
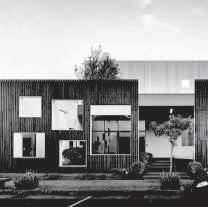
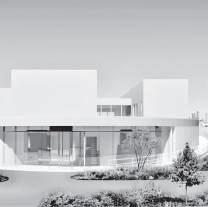
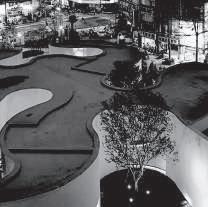
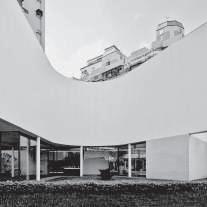
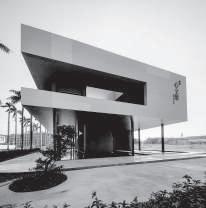
Intervention and reform to education is a temporary solution facing this high posibility occuring program which is BArch of Tomorrow. Series of Educational programs are developed while designing the modular system. to create a positive and healthy learning atmosphere for the participators.
The spoon-fed education of human dimesions in architecture is becoming rigid and boring.3 types of basic dimensions of height are extracted from Modulor Man by Le Corbusier while redesigning punch positions in modular elements. Students are encouraged to experience various types of relations between human body and spaces while connecting the elements. Once the sense of dimesions are built up, students are able to identify the possible of events happening in a single unit of elements.
Once the elements are connected,the fixed distance between frames allow the whole installation working as a scale ruler to help the measurements and studies of starchitects’ cases and stimulate students’imagination in redesgning the spaces of existed architecture.
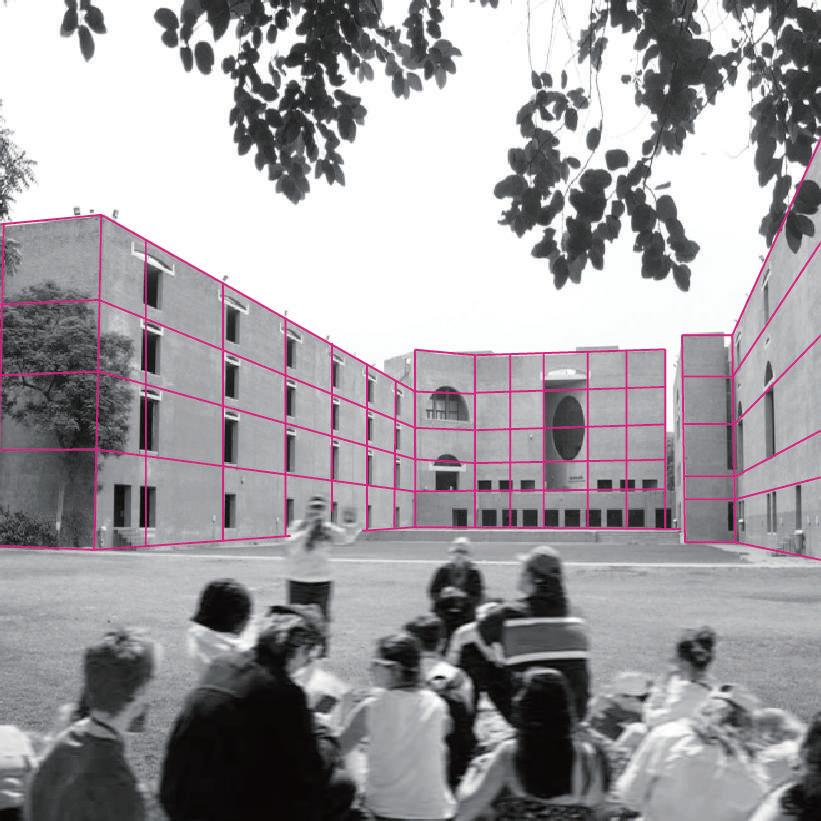
Once the measurements and studies completed, the modular elements act as a semi-finished spaces to encourage students to put their imaginations from previous event into practice. Those imaginations are being verified through the further use as classrooms, workshops, library and etc.
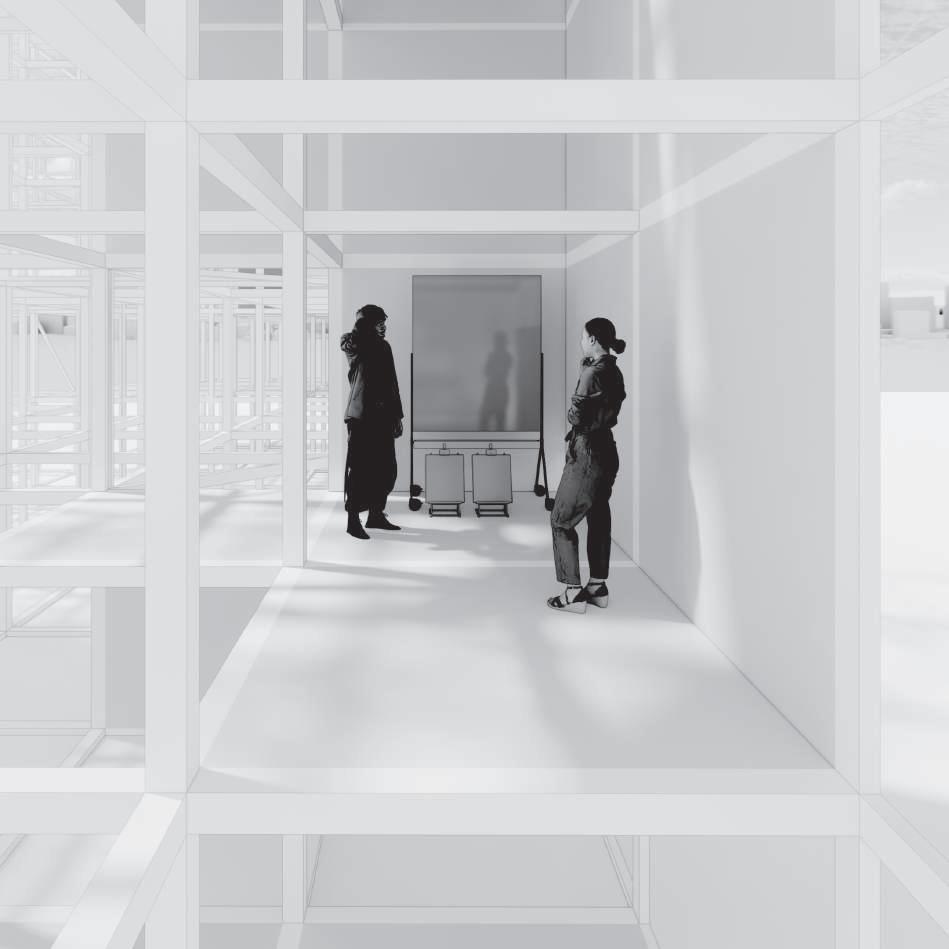
Final design is being cultivated in the completed spaces. The event aims to discover and introduce new design instead of producing various reference designs which ressemble to the original design through completing spaces of the big void which form and volume are given to provide an alternative way of architecture experience.
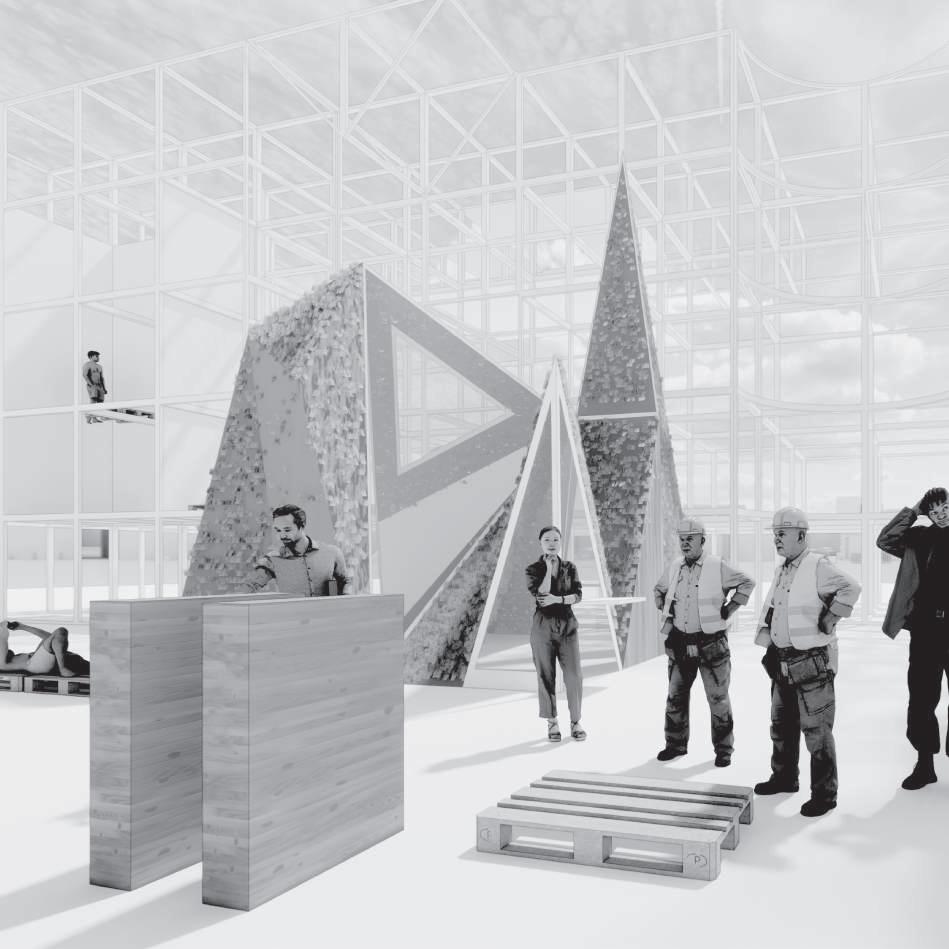
Critics to the new design and architecture events will be held to allow interaction between the young generations and the public. Apart from architecture, individuals are encouraged to discuss and identify societal problems in order to influence each other. Meanwhile, the public are being involved in this new type of education system.
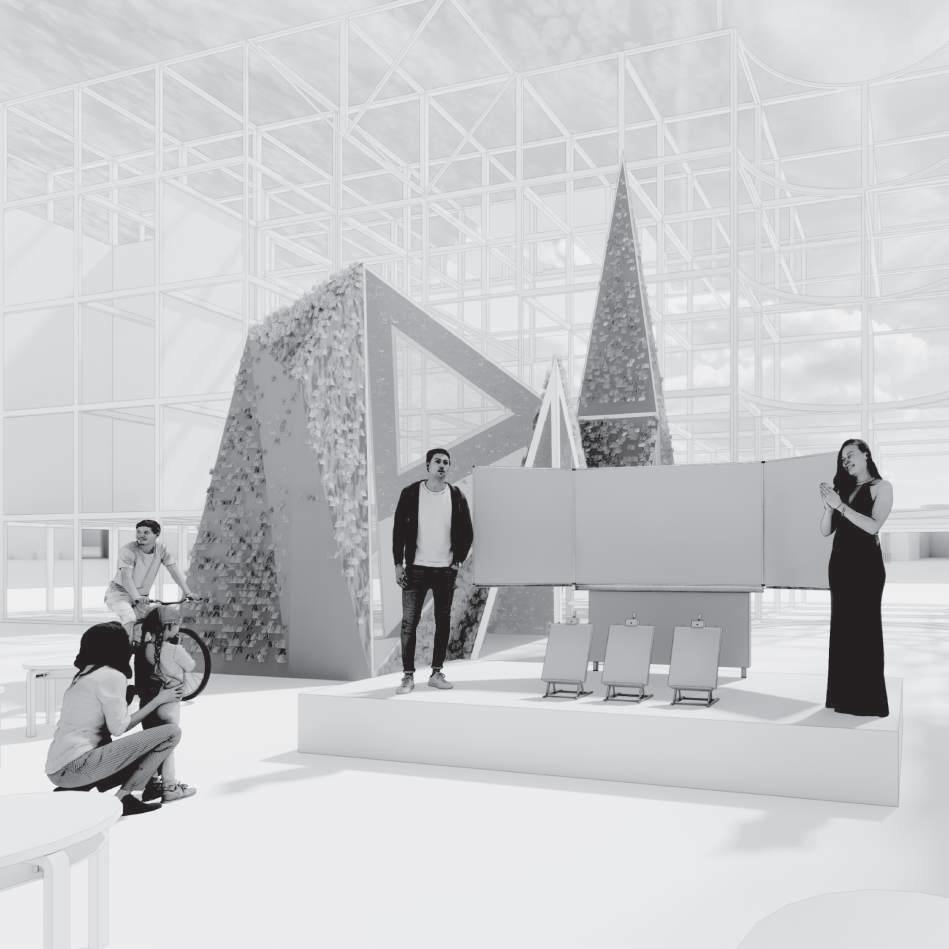
Architecture Appearances in Different Stages
Redefining Dimensions-Scale Ruler
