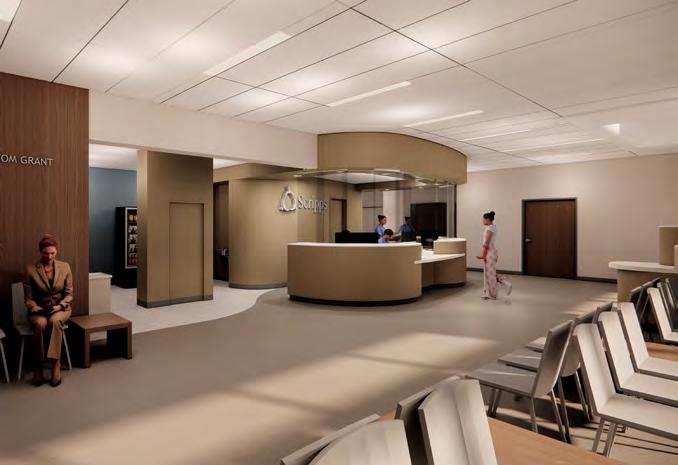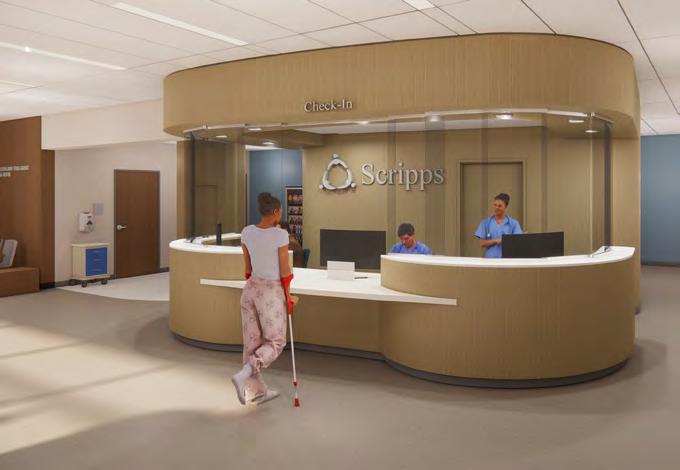Heather Tipton Design Professional





















Portfolio of Study and Practice Works
































Contact :
Website: https://tiptonhl.myportfolio.com/ Phone: 760.889.6991
Email: Tiptonhl@g.ucla.edu
California Architects Board
ARCHITECTURE
University of California Los Angeles, School of Architecture and Urban Design
About :
I am a licensed Architect and design professional with 7+ years experience in a wide array of project types and scopes. Most recently working as a job captain for healthcare projects in San Diego, my journey has taken me around the world professionally. Wihile possessing strong organizational and management skills, I enjoy designing most when it is collaborative. Self-driven and thorough, I take ownership of all projects I touch and am conscientious with even the simplest of tasks. When I find myself overbooked and having to delegate, I will still make time to help in any way I am able to ensure that the best possible product is delivered.
Skillset :
Autodesk Revit
Autodesk Autocad
Autodesk Maya
Autodesk 3ds Max
Trimble Sketchup
Chaos Enscape
Chaos Vray
Luxion KeyShot
McNeel Rhino
BACHELORS OF ARTS IN ARCHITECTURE
University of California Berkeley, College of Environmental Design
URBAN HUMANITIES INITIATIVE Shanghai-Los Angeles Cohort
AAVSJO MARS 2.0Architectural Association School of Architecture // Visiting Scholar Amman, Jordan Pool Magazine, Issue 3 UCLA AUD Content Editor STREAM PCA Vol. 2 After-Office
Rogue Running Trained with the Elite Amateur Level Marathon Team under the former UT Austin Coach Steve Sisson CAL Triathlon Team Trained with and competed representing CAL Berkeley, Fundraising Chair
Cave
ARCHITECTS MOSHER DREW - San Diego, CA - Commercial Architecture
•Project types: Healthcare, K-12 Education
•Legacy Firm with notable San Diego landmarks including the Coronado Bridge and the San Diego Museum of Modern Art in Balboa Park
•Job Captain, designer, and production for a number of projects including the renovation of a private university library bnuilding, a dental clinic, a dental training classroom, and a medical trial clinic
•Project Highlight: Scripps Encinitas ED Lobby Renovation, the renovation was technically challenging while serving to improve the patient experience and nurse safety for an existing, overcrowded ED Lobby. The project is still in review with HCAI.
SPECHT ARCHITECTURE - Austin, TX (remote) - Residential Architecture
•Project types: High-end “dream homes”
•Award winning firm, with projects feature on Netflix, in the Wall Street Journal, in The New York Times, on dezeen, on HGTV, in Inhabitat, in Architectural Record, Forbes, Wired, New York Magazine, Dwell and numerous other media outlets.
•Design and project lead for various projects including in New Jersey, Florida, and Texas. Worked under high expections and for decerning clients to produce animation graphics, renderings, design charettes, and production as well as learning to run a project and logistics with minimal mentorship.
OPTIMIST, INC. – Los Angeles, CA - Branding and Marketing Agency.
•Project types: Experiential branding design, including motion graphics, conference theming, and strategic planning
•Numerous notable clients including Google, 007, Kanye West, Mercedes Benz, H&M, Disney, Daft Punk, Sonos, Bosch, Facebook, Target, Tik-Tok, Skoda, Pepsico, Redbull, among others
•Involved in rendering and modeling designs for advertising and branding connected to various companies including Google, Mercedes-Benz and Staples Center. Conducted sustainability research for future projects.
HADDON+COWAN ARCHITECTS
•Projects types: Educational, institutional, healthcare, breweries, restaurant, retail and commercial renovation.
•Worked on high profile projects with local firm Michael Hsu Office of Architecture.
•Led the Revit department, drafted in AutoCAD and rendered in Sketchup.
•Project Highlight: Texan Eye Cedar Park is an eye-catching optometry center featuring dramatic angular roof line, wood slat ceiling and custom touches throughout. Worked on project from design development through substantial completion. Completed June 2016.
•Project types: Institutional, residential, and office tenant improvements.
•One Global Member
•Revit based firm. Responsibilities included interior-focused project development, schematic and design development, client relations, BOMA area calculations, permit expediting and engineering systems resolution.
•Project Highlight: 459 Geary is a mixed-use renovation of an existing early 20th century hotel into a gallery focused on street art, art studio, residence, and offices.
The site I have selected is a narrow tract dividing the historic and the new Beverly Wilshire Hotel, the block is bounded by Wilshire, S. Rodeo Drive, S. El Camino Dr., and Charleville Blvd. This selection intentionally forces the building to be visible only from a close proximity walking or driving past it, or from above in the adjacent hotel rooms.
The Museum therefore is consumable as an experience, driving past it by car, flying overhead and seeing a chocolate box; but also it itself is a form of branding. Museum of Chocolate - flagrant imitation of Museum of Ice Cream as an attempt to provoke socio-asethetic debates regarding “forms of rent” - image based capitalistic value, poor imitations, aesthetics of the cute and the kitsch. Its adjacency to Rodeo Drive is meant to evoke the consumerist drive behind this aesthetic as well as spell out its target audience.
The Chocolate Box is an exploration of architecture as a representational field and its role in becoming the backdrop for the glamorous influencers of Beverly Hills. Two Rodeo Drive is an infamous stretch of an artificial road that we might consider an epicenter of such. The architectural glut of ornamentation pilfers features from Venice, Rome, Paris, London, and Milan, accompanied by an assortment of decadent shop windows with tantalizing displays of branding.





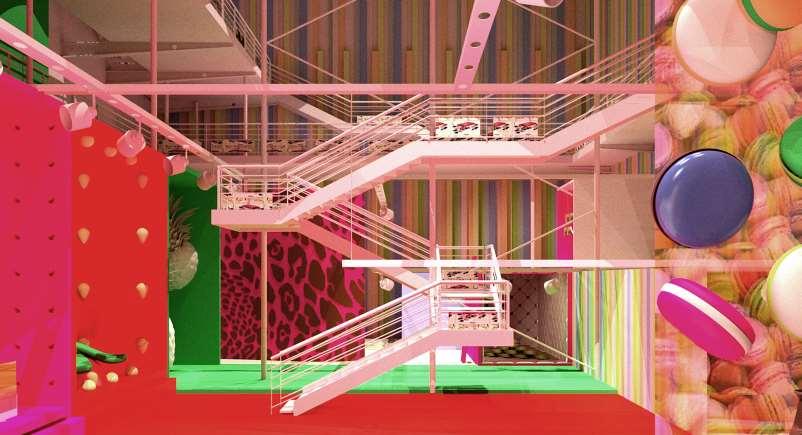



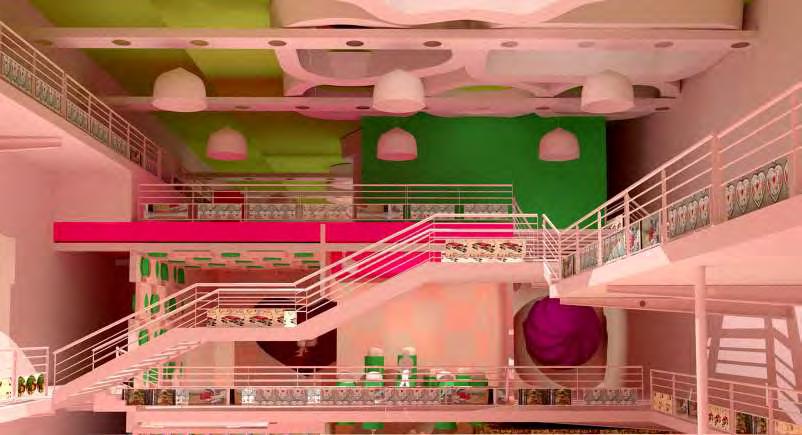





















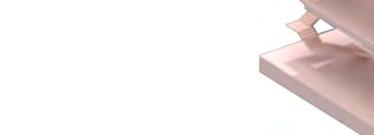






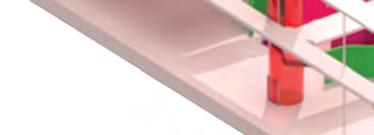

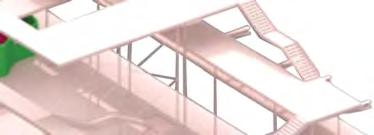
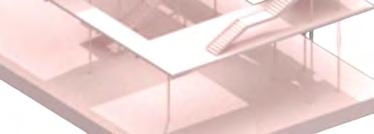







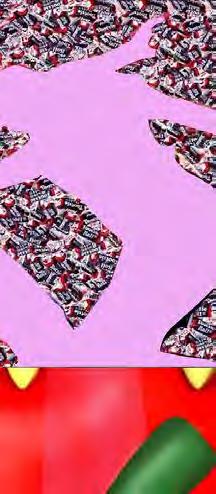
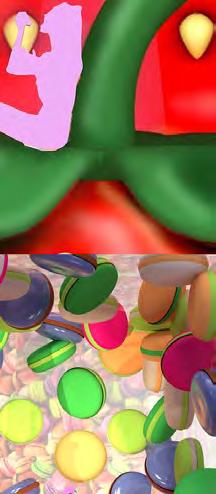





















“Pop/Programmatic architecture does not win American Institute of Architecture awards, and it is usually dismissed as junk by the architectural establishment…” Yet “…if I let myself think about this for too long, I begin to see Big Duck—so simple and direct and yet so impressive—as only one building in a whole city of such buildings….You could live in the shoe and go to the orange for breakfast…The town of Big Duck, America, is indeed a fantasy—but a fantasy that exists in the American subconscious. Let’s keep the fantasy alive.” -J.J.C. Andrews
The firestation is a lemon embedded within a lemon grove. This was somewhat arbitrarily chosen, but the more resistance given to it, the more it made sense, in a fantastic way. The lemon has been a common trope for the small, but eye-catching lemonade stands. Yet the dome form itself signified by the lemon has long been a symbol of civic engagement and excellence in design. Why can a lemon not be also a dome structure? The design of the lemon was intended to be exquisite, like a Russian egg, intricate and interlaced. The means of production demands the apex of technology. Precast carbon-fiber reinforced exoskeleton, interwoven with a ribbed structure panelized with ETFE.
The fantasy ought not to be limited.The program of the lemon peels upward, interweaving the community and firestation functions. While at its base, the firestation serves its main purpose…namely being a firestation; At its core, it is a community gesture. Diverse programs fit together in so strange a form. Often they come close to overlapping, yet still it is allowing the firemen their privacy when needed. Tensions arise that would not otherwise exist…What is a space that is one of both exhibition and the voyeur? Views are screened and access is controlled through glass and walls.The plan lays out a realistic fiction. Dimensions are carefully attributed but the excessive amount of space allotted by the lemon shape vertically invites invention of program. Towering above the landscape, the lemon is ripe for an observation tower and a slide. To paraphase James Wines, in his article entitled “Duck Design Theory,” from Architectural Forum, April 1972, does form that elects to follow fantasy, not function, truly betray function? Is function perhaps in a way a fantasy in itself?

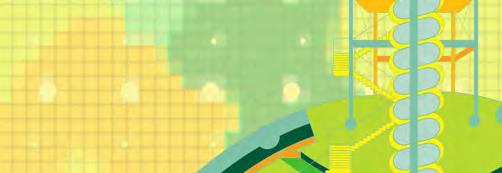



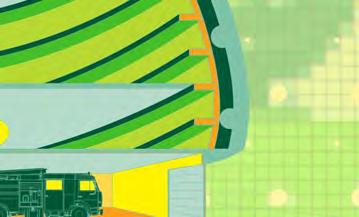
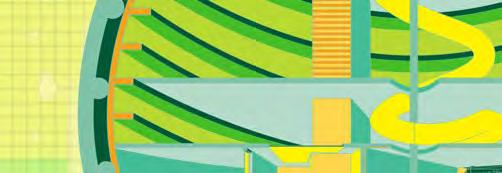










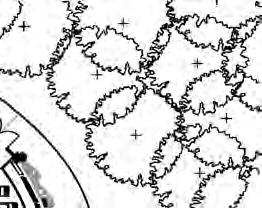
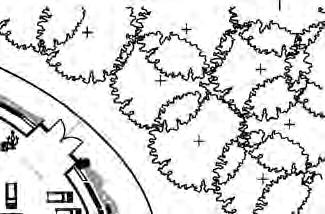



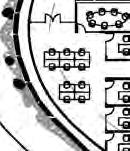




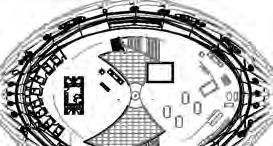
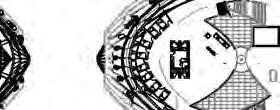
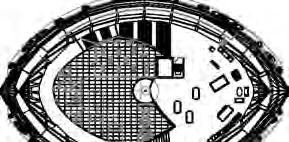
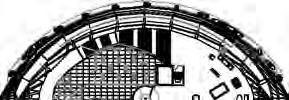

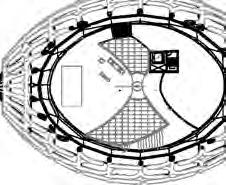






















































































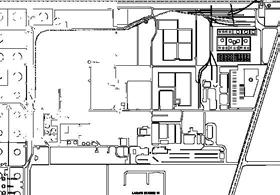
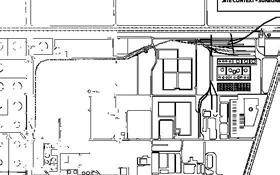
This project began as an investigation into the street life of Barcelona. The idea was to create a structure that would feel like a continuation of the Barcelona streets. The massing is heavy but impossibly floats. Different spaces are allotted to attract different levels of expertise and engagement with the performing and visual arts as would the various venues of the Barcelona streets.There are the narrow alleys that direct gaze upward towards light installations and the sky.
Steps invite both audience and engagement in a casual manner. Changes in ground patterning and texture demarcate a more intimate performance. Acute geometry and broad, unadorned surfaces invite murals, art display and film. The Baria Gracia is host to the Festival de Gracia each August which flows effortlessly up and down steps, around corners and through plazas. Art installations, performances, bars, cafes, food all melds together the neighborhood into one whole. Disorientation is not only encouraged but imbibed.
The original set of parts used to create the whole are no longer distinguishable nor relevant. The abstract massing uses oblique alignments and tangential cuts to create ambiguity between well-defined geometries making the identification of the parts in the abstract aggregate vary by the vantage point. As the abstract massing is given an interiority, the “parts” become further disjointed. Rather they are defined by the character of their thickness, height, and edge. The cuts and apperatures on the exterior of the building are simultaneously unifying the whole and deconstructing the individual part.
The relationship between mass and interior is that of similitudes carved out and leaving behind chunks. The shell thickens to the point of possessing its own interiority at points and is as thin as a pane of glass in others. Ceiling height changes to form interior massings and distinct space that do not reflect the exterior mass.



































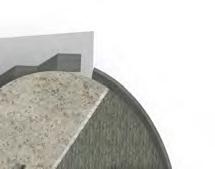
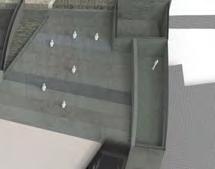
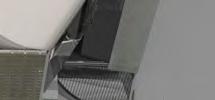



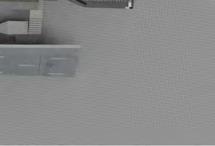

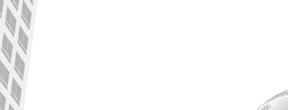


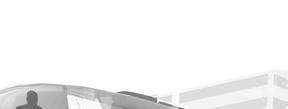




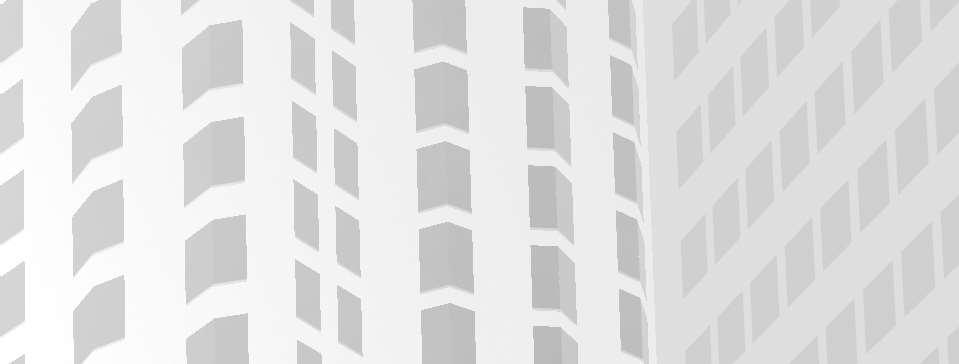











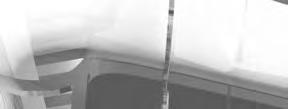
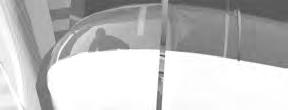

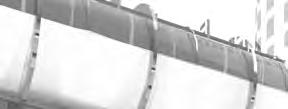
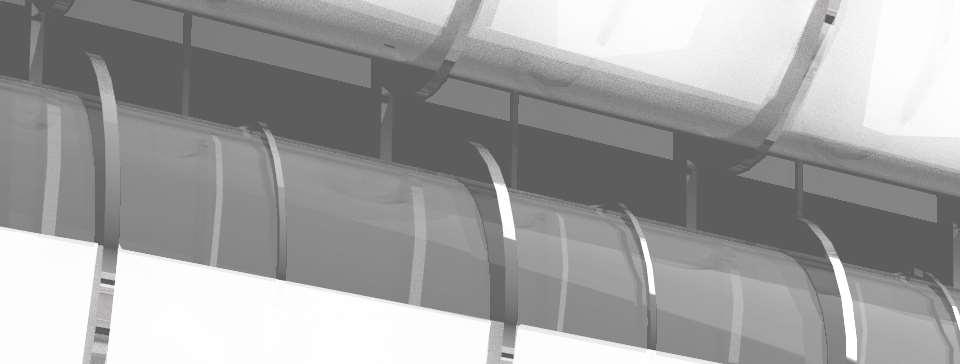

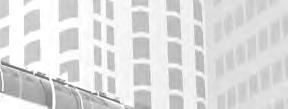







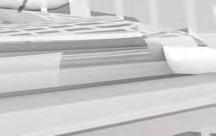

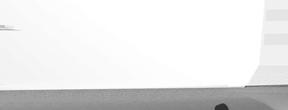

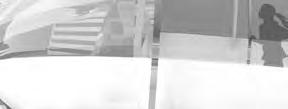
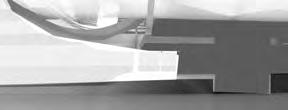

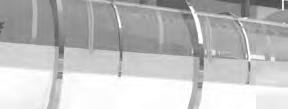
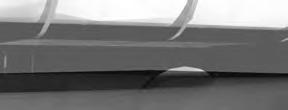

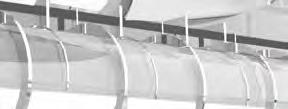
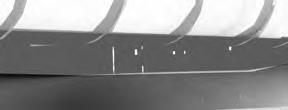

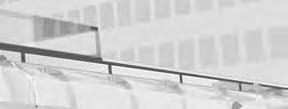
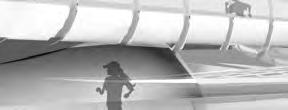

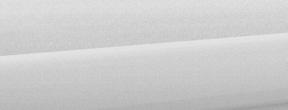


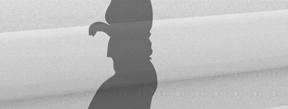


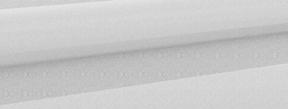


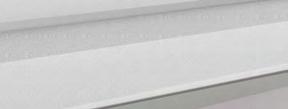
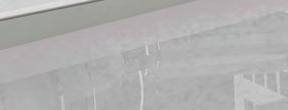

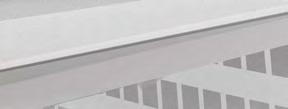
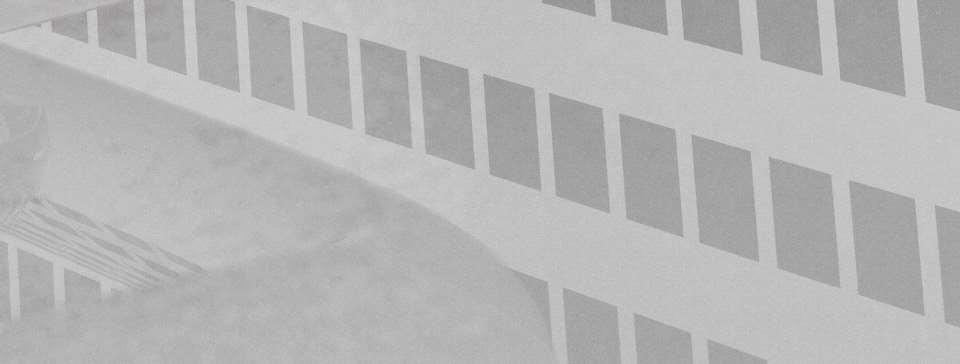

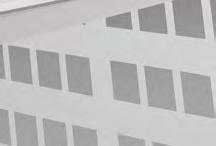
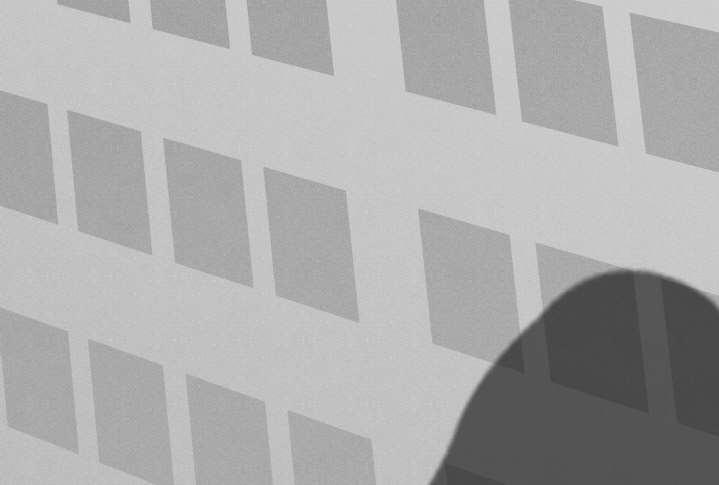
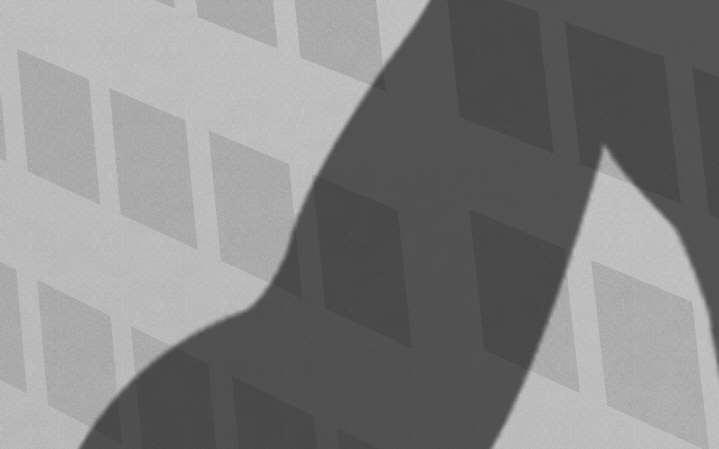
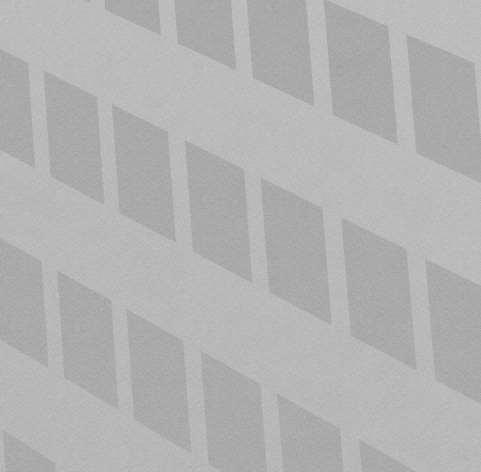
The idea for the gym came from the desire to have an experience tailored to runners in Downtown Los Angeles who might not otherwise have a safe or optimal place to run. The running track wraps around the building using lightweight carbon reinforced concrete as a structure that both hangs from and forms in itself the backbone of the structural system of the builidng. Runners are treated to 360 views from the top of Bunker Hill and a soft rubberized track throughout. The design of a building wrapped by a track was meant to evoke a tennis shoe lace coiled up, and symbolically tying the building together. The track is designed such that light is still allowed into the spaces within (which serve the normal functions of a gym (basketball court, spin classes, treadmills.)






















































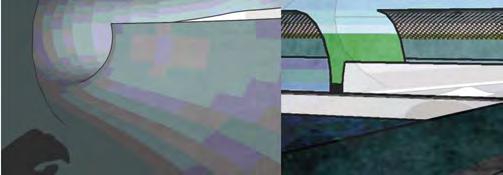
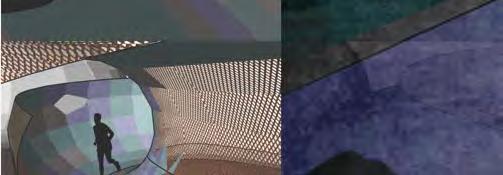

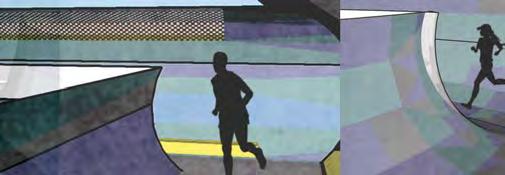
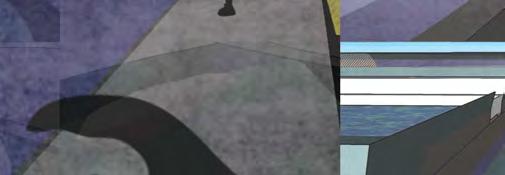

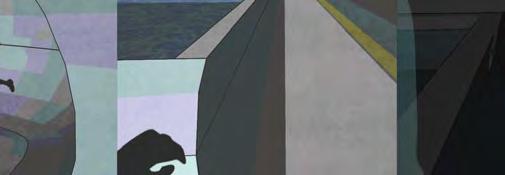






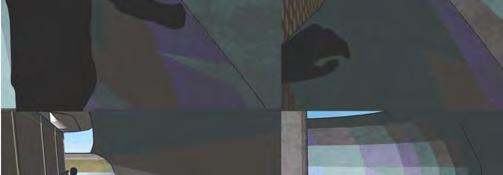

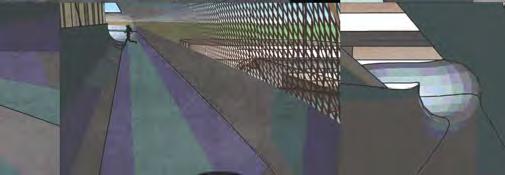
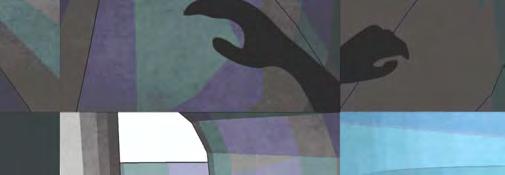


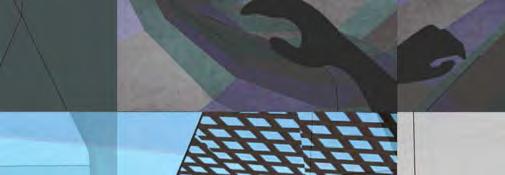



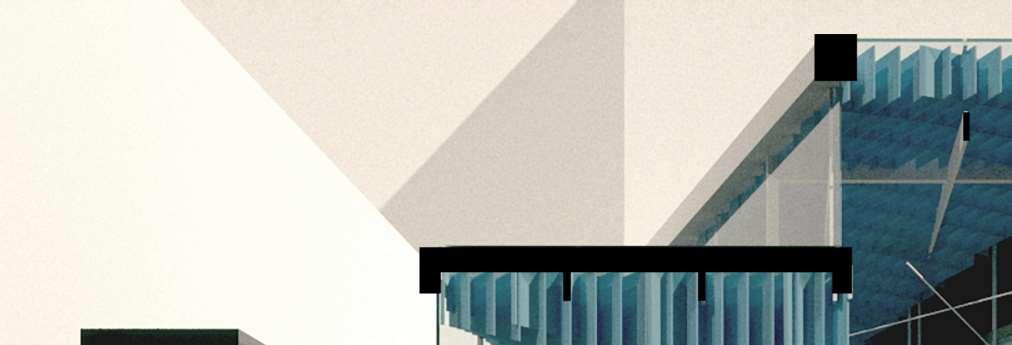
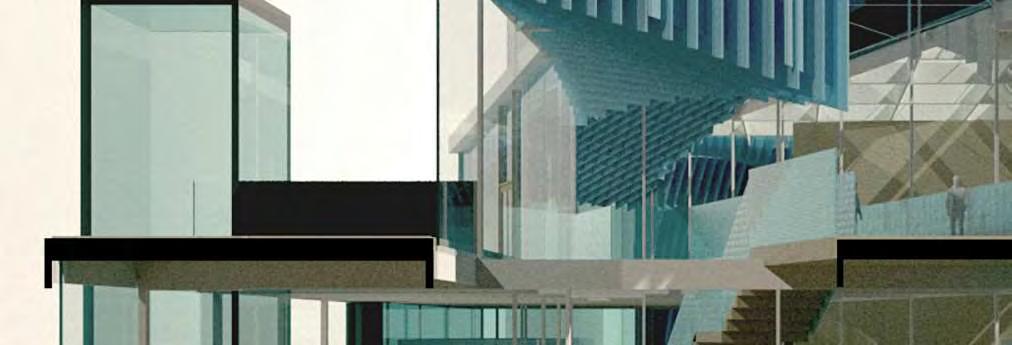


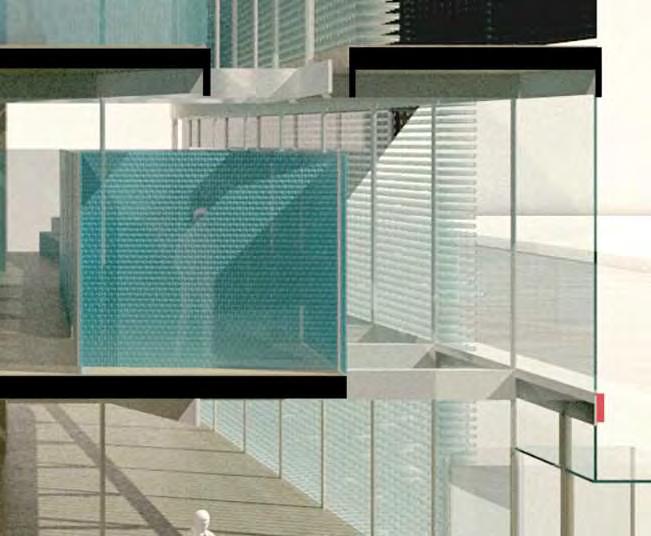


An Immigration Center, this project aimed at being welcoming yet not unstructured, eye-catching yet not costly, and intriguing formally yet easy to navigate. The resolved diagram of the building resembles Le Corbusier’s Domino House core with the figure of five different rectangles interlocking, representative of the five core programs: Legal Center, Counseling, Administration, Child Care, and Education Center.
The figure of the interlocking bars was a formal resolution playing with the idea of crossing ramps making the entire building a procession symbolic of the process of entering a new country. Yet the ramp system creating unnecessary complexity and challenge to the building (and when ADA was taken into account, would require a much longer site). Instead, the ceiling ascends like a ramp, with breaks between the floors allowing glimpses above and below. The relatively light yet repetitive structure, like with the Domino House, intends to foster an airy space.
Afinal note on the facade, the bars of glass are symbollic of many priveledged views rather than a singular view, suggesting democracy. The physical need for the bars of glass is to allow for light to enter while creating privacy where needed, as the bars would destort the view in as if it were frosted glass.




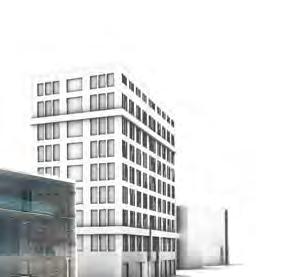
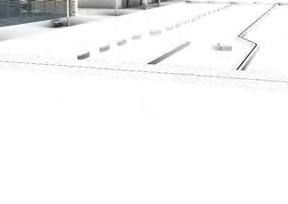




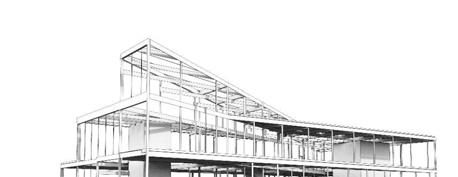
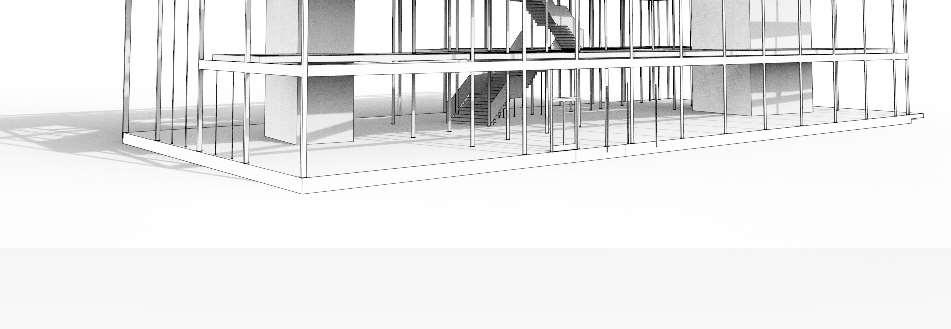




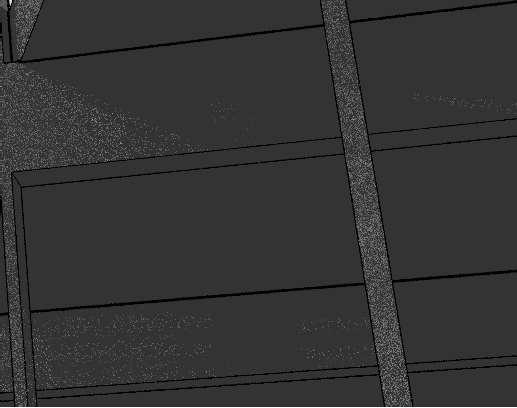











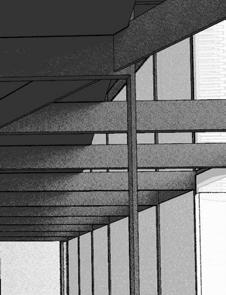
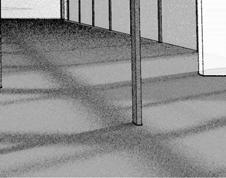


Principle Designer/ Landscape Architect: DWG Architect of Record: Michael Hsu Office of Architecture
Project Description: Renovation of an existing subterranean basement space of a high rise tower in Austin, Texas. This underutilized space was redesigned to house an upscale foodcourt as well as cafe and lounge space. The project was finished in 2018 and has been well received.
Personal Involvement: Made the Revit model and final Construction Document set. Worked from a Design Development package with the Architect to produce a full set of details, wall sections, door schedule. Coordinated the drawing set with the MEP, Structural, and fabricators. Primary staff working on project for Haddon+Cowan Architects, under the supervision of a senior designer.



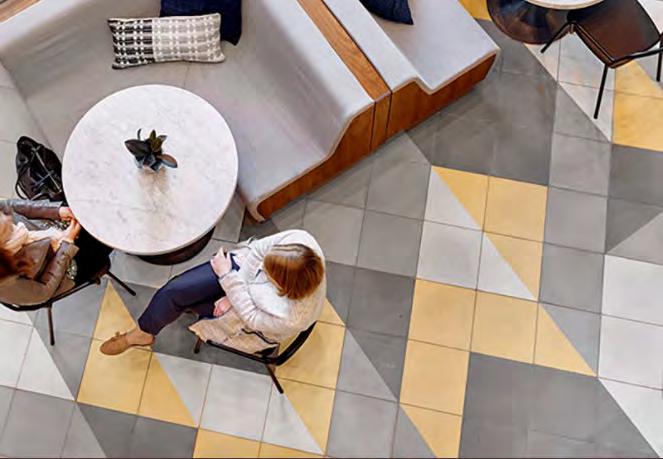
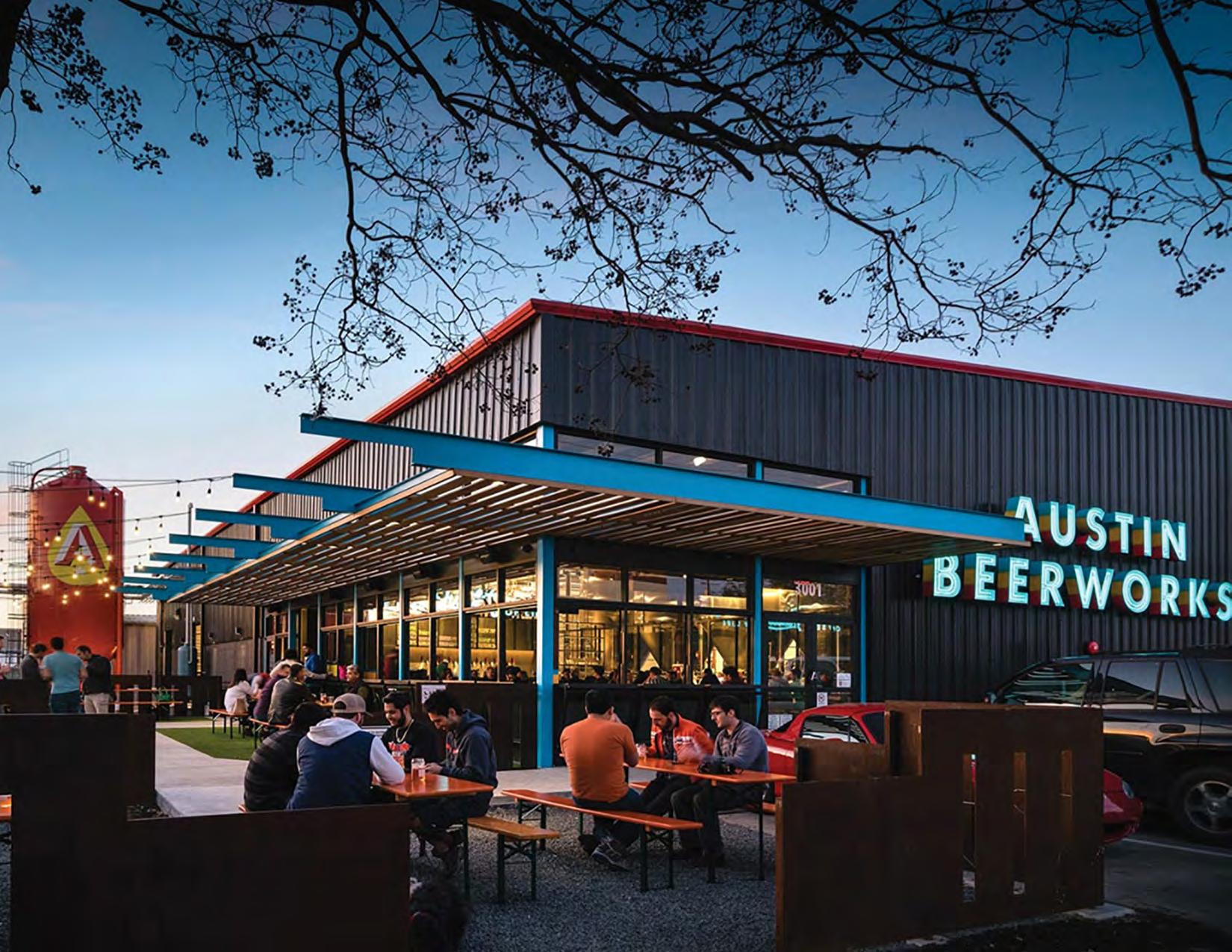
Architect of Record: Michael Hsu Office of Architecture
Project Description: Austin Beerworks needed to expand their production as well as provide a space for the reception of visitors to their brewery. Hence, the adjacent warehouse was gutted, and refitted to house offices, four brew tanks, a tasting room, and an indoor/outdoor taproom. Notable features include a custom window that folds down into a countertop for additional service space. Some challenges that came up in the project was providing adequate clearance for the taps, resulting in a bathroom redesign, designing a labspace for the client to experiment with new beer varieties, and insuring adequate fireseparation between the varied occupancies. Project was completed in 2018.
Personal Involvement: Made the Revit model and final Construction Document set. Worked from a Design Development package with the Architect to produce a full set of details, wall sections, door schedule. Coordinated the drawing set with the MEP, Structural, and fabricators. Primary staff working on project for Haddon+Cowan Architects, under the supervision of a senior designer.
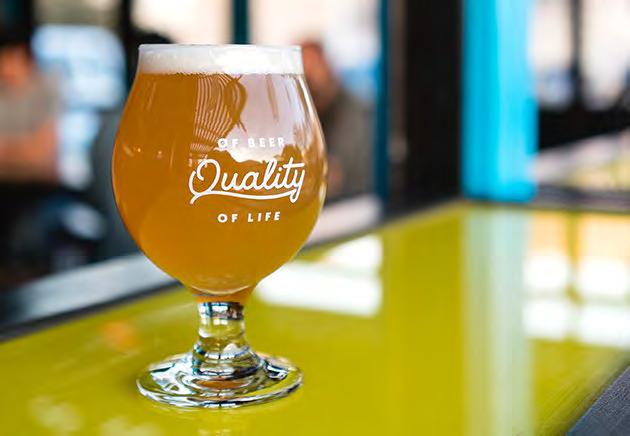


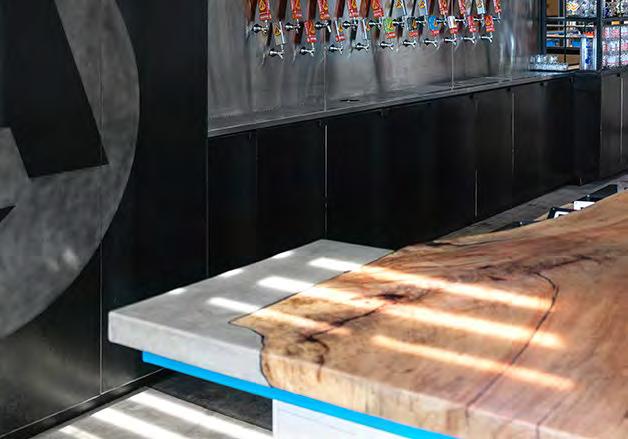
5/8” gypsum board
3 1/2” metal studs
Existing building foundation
Metal building wall panel, match existing.
Existing steel building frame, painted
Interior elevation of wall between patio and tap room.
Aluminum Storefront
New steel canopy structure
Aluminum storefront
Continuous piano hinge
Existing steel building frame, painted
Sealant
Treated wood blocking
3 1/2” metal studs
5/8” gyp board, painted
2x4 Cedar furring strips
Wood so t/Trellis
New 4” x6” tube column
Custom built operable window
Raw steel plate guards
Arti cial turf on compacted aggregate
Concrete sidewalk
Compacted ll
Existing grade
Typical section at wall between patio and tap room.
Rubber base
Fill existing lug with concrete
Detail of custom-built operable window.
Continuous piano hinge
Metal building wall panel trim
Membrane ashing
Metal building wall panel
Weather barrier
Gypsum board sheathing
Galvenized steel bracket
Metal building wall panel
Membrane ashing
Metal building panel ashing
Arti cial turf plastic nailer
Arti cial turf on compacted aggregate
Compacted ll
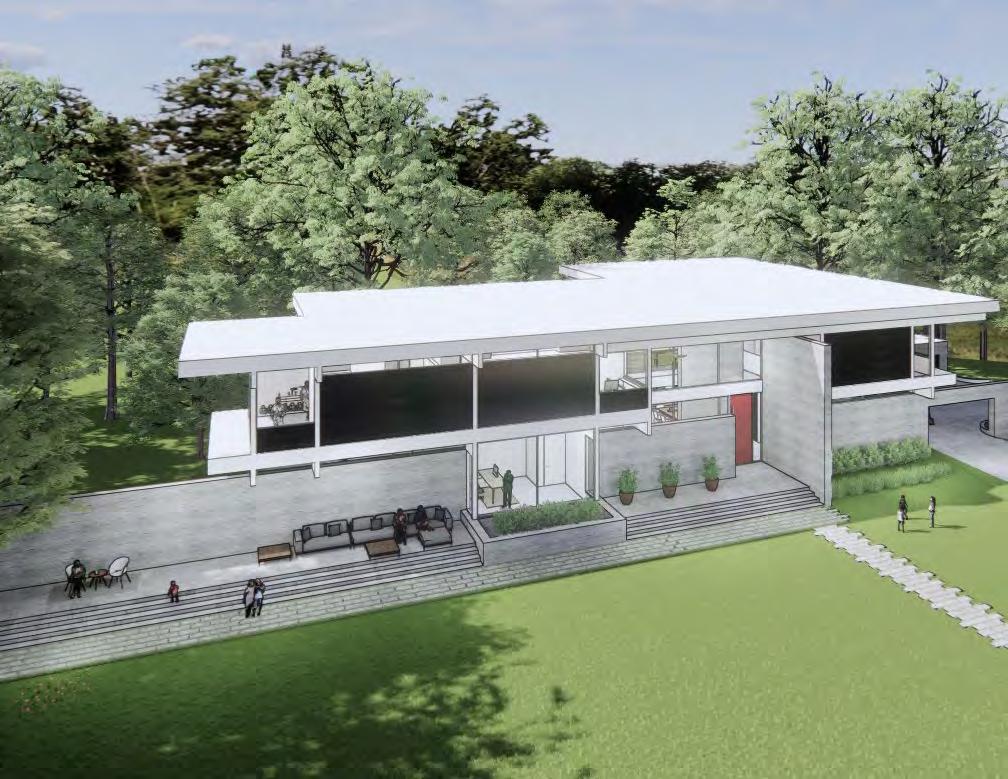
Architect of Record: Specht Architects
Project Team: Scott Specht
Jakeb Novak
Heather Tipton
John Vesel
Client: Private Residence
Project Timeline: Summer 2021 - ongoing
Project Description:
Embraced by a river on two sides, the site was ideal for a private, picturesque estate. The existing house had been already demolished by the time we were contracted by the client. Programmatically, the client wanted to have a separation between the children’s wing, the master suite, and an inlaw suite, as well as a gym, sauna/steam room, and two separate his/her master bathrooms.
Design Goals:
A large interior stone clad obelisk anchors the two wings which, front the front facade, seemingly float above a low horizontal wall that cuts across width of the property. The back facade conversely is open and intimate as the private face of the residence. The grandeur of the public entrances dissipates through a series of planes and spaces into the informality of the backyard and family spaces.

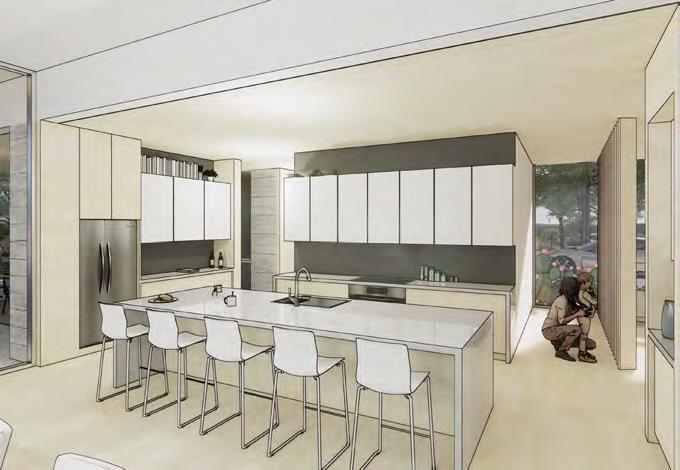


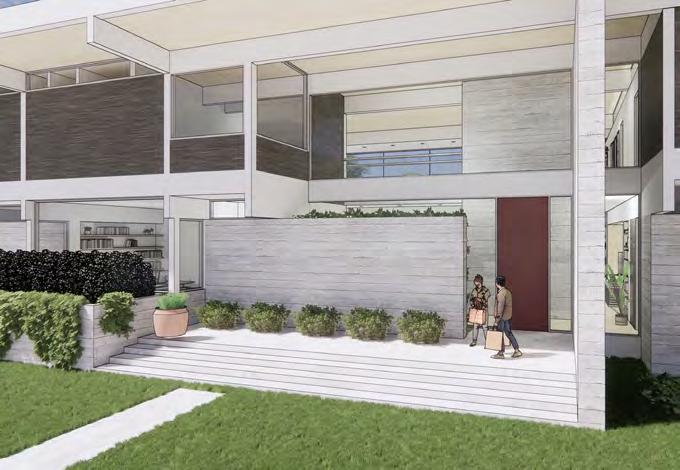
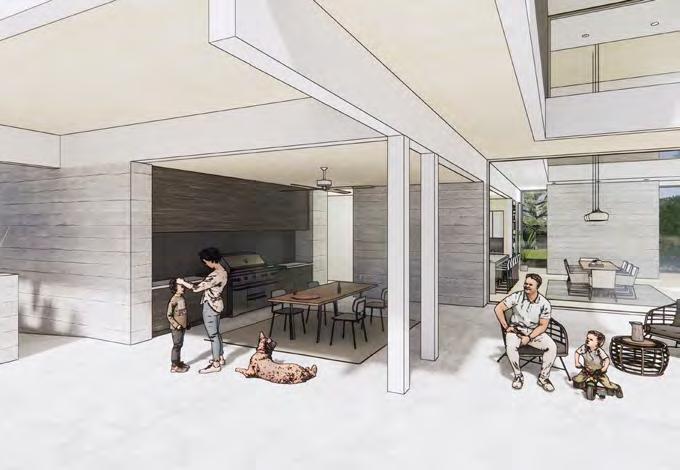
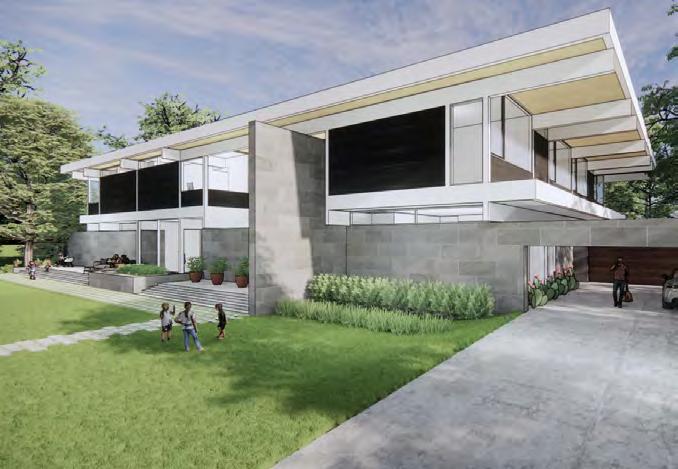
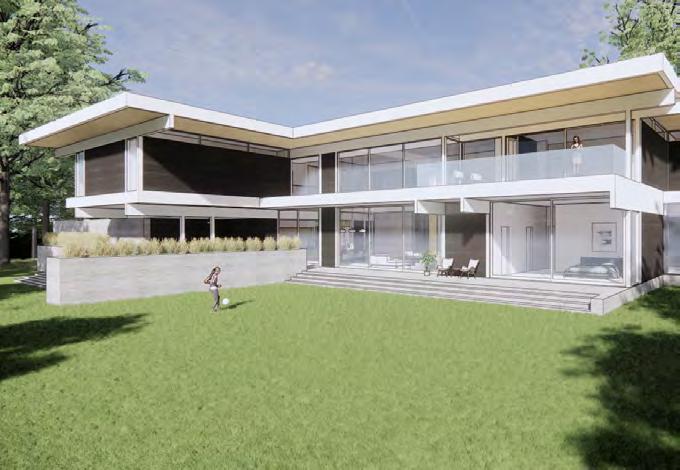
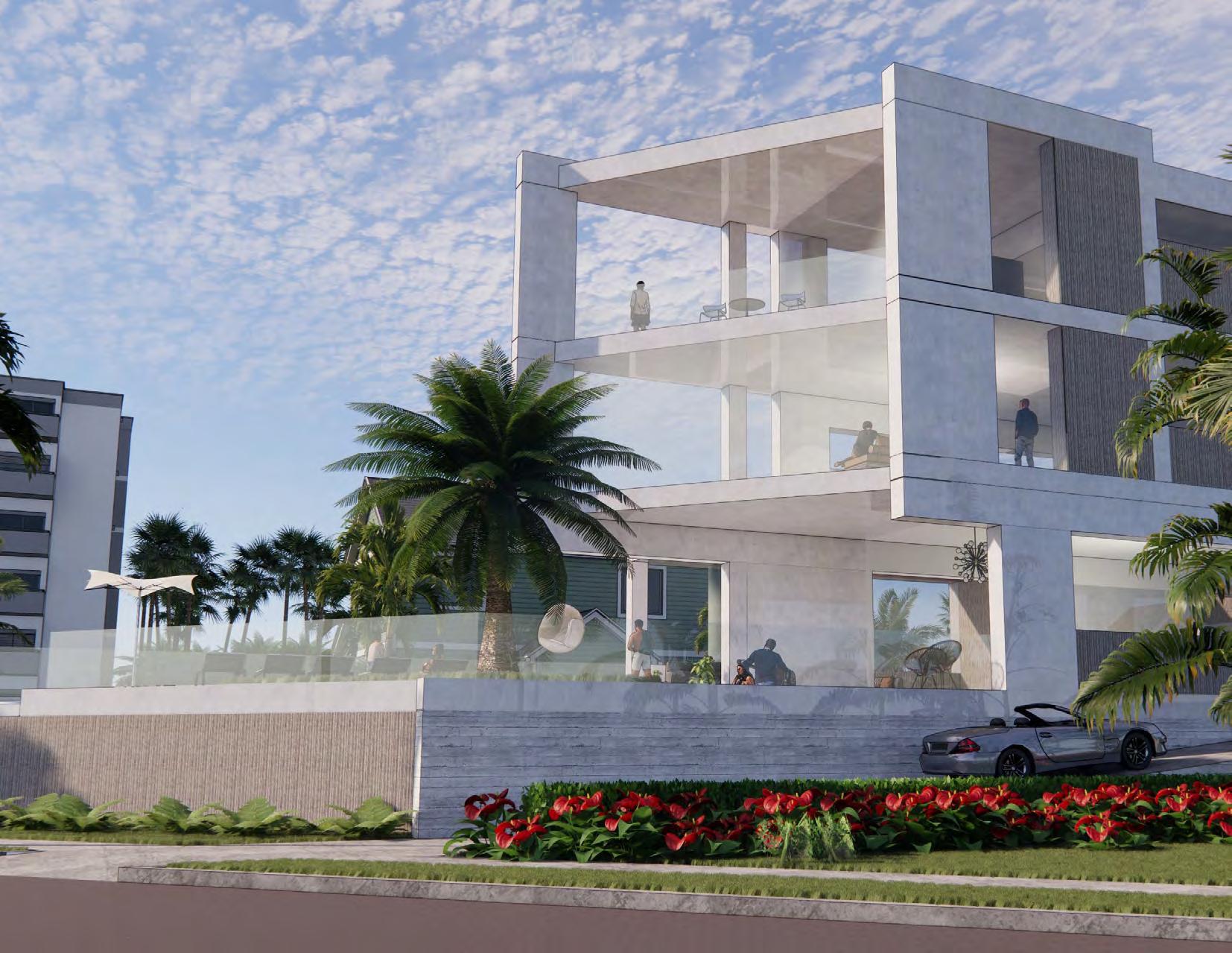
Architect of Record: Specht Architects
Project Team: Scott Specht
Heather Tipton
Client: Private Residence
Project Timeline: Spring 2021
Project Description:
Situated within a FEMA floodplain, the already narrow plot was vertually unusable. Hence the gesture of elevating the house up on a plynth allows for protection against flooding and hurricane damage while giving the living spaces the feel of a continguous indoor-outdoor experience. Per the client’s request, we explored a heavy concrete structure, punctuated by large spans of hurricane-resitant glazing.
Design Goals:
In spite of the solidness of the concrete, our goal was to make the interior feel as light and connected with nature as posible. We explored punch openings, recessed windows situated behind planters, and high ceilings. The angular face towards the ocean was both a response to setback requirements and an asethetic gesture invoking a sail boat.
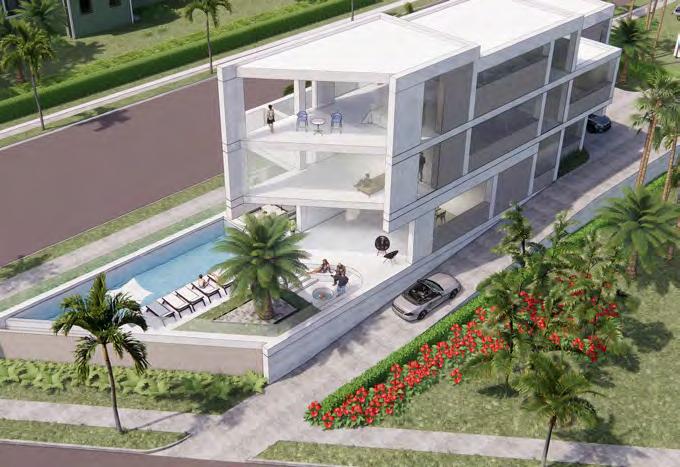
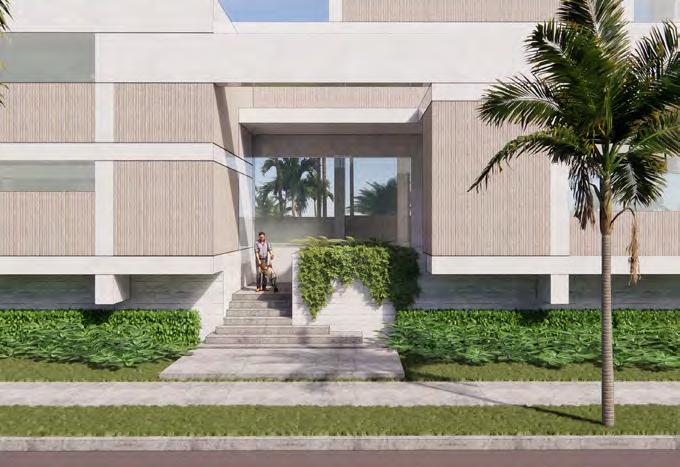
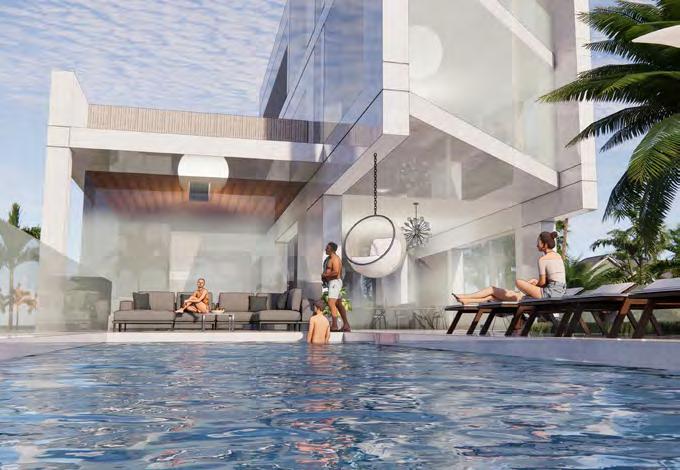
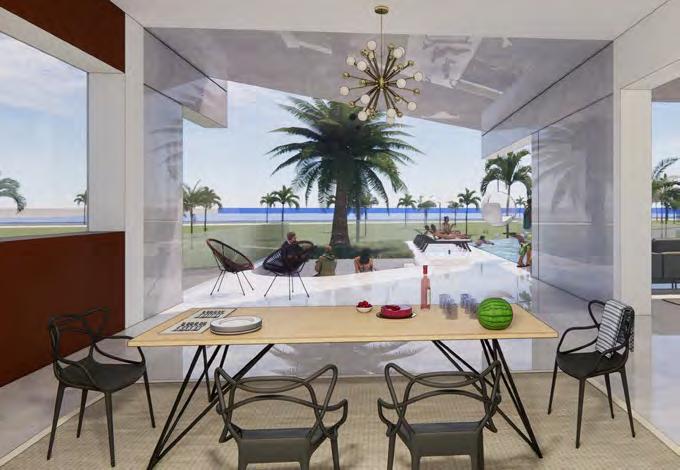
Allowable areas for this lot (13,068 sf) are:
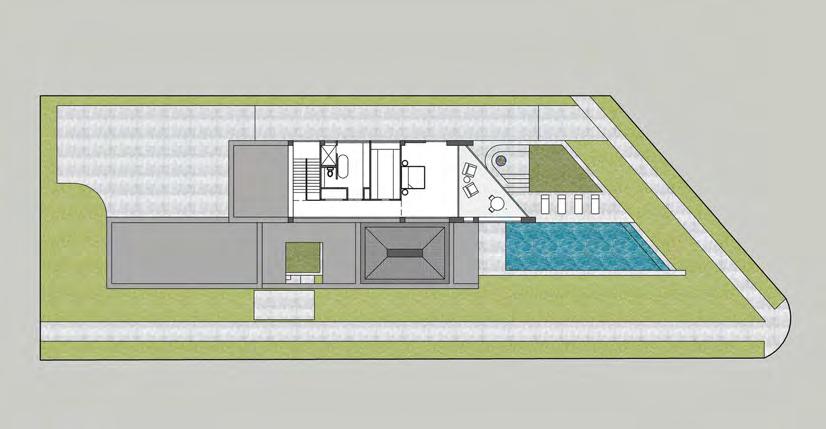
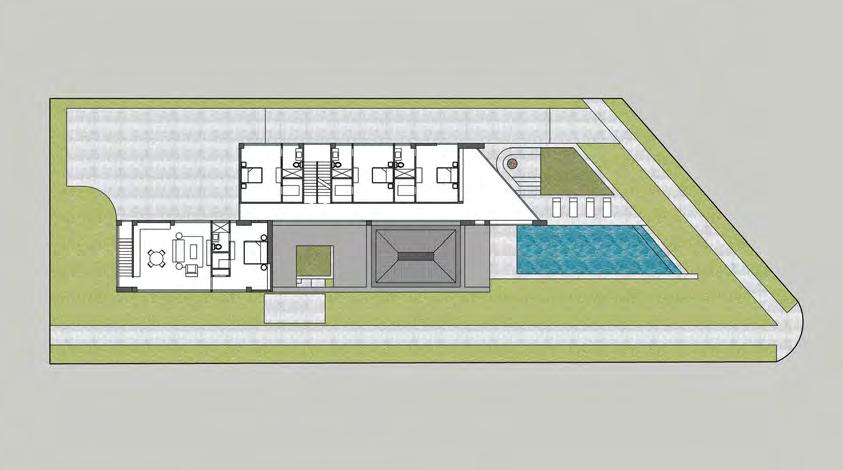
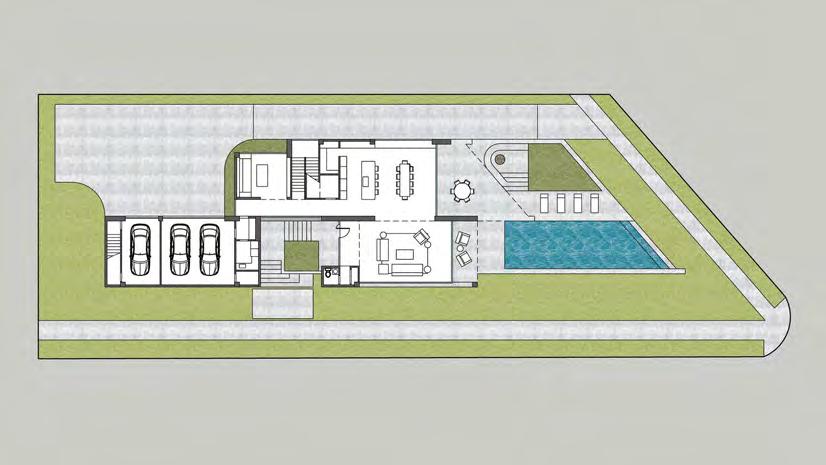
1st Floor (40%) – 5227sf
2nd Floor (40%) –5227sf
3rd Floor (12%) –1568sf
Areas—as designed:
1st Floor : 3091 sf
Main Building – 2089 sf
Garage – 893 sf
Carriage House –149 sf (Just the stairwell)
2nd Floor: 2914 sf
Main Building –1913 sf (including the stairwell)
Carriage House – 1002 sf
3rd Floor: 1495 sf
Master Bedroom Suite: 977 sf
Stair: 222 sf
Terrace: 295 sf
Total Conditioned: 6,352 sf
Total Unconditioned: 1,188 sf

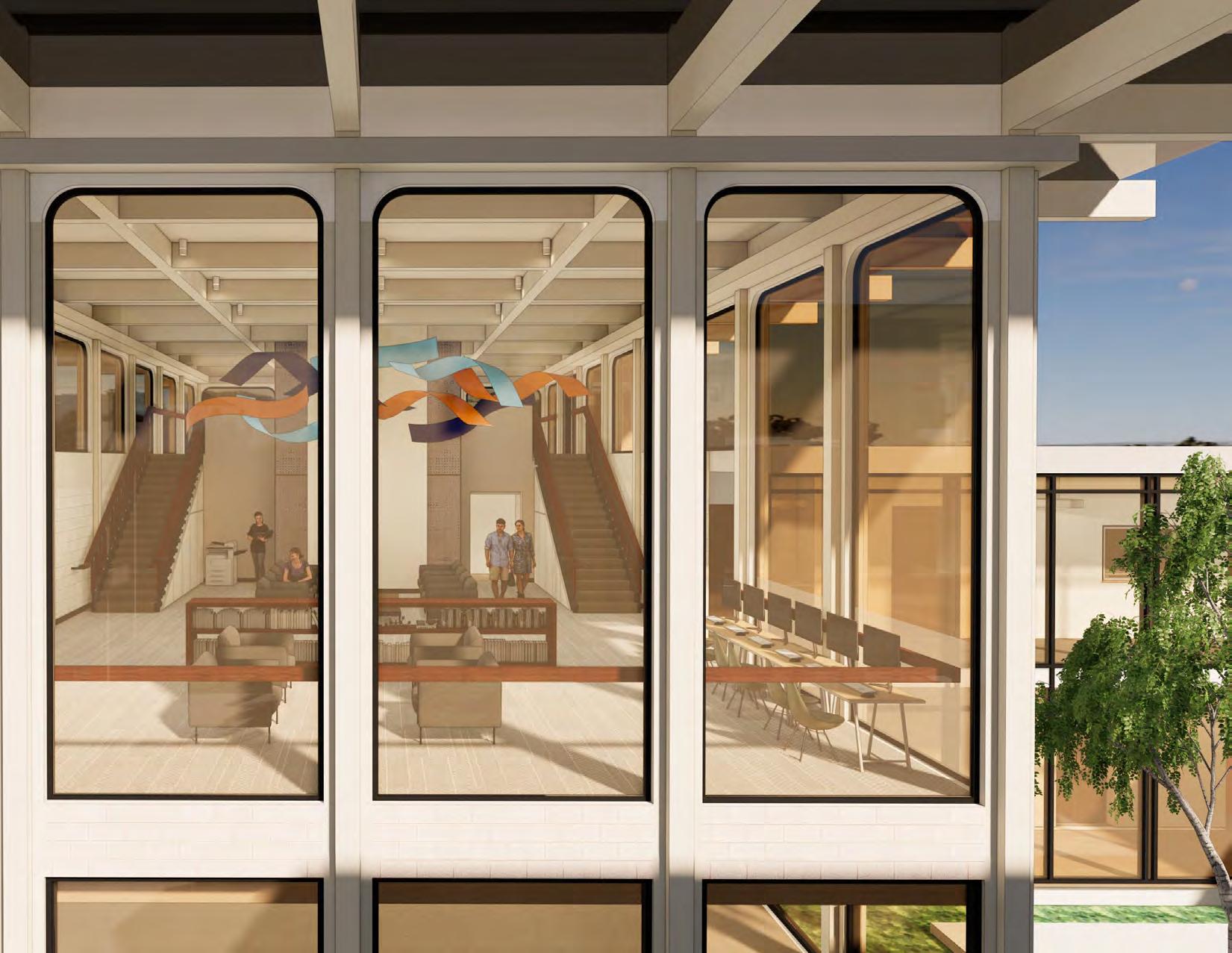
Architect of Record: Architects Mosher Drew (AMD)
Project Team: Ed Holakiewicz, Principal in Charge
Alahe Aldo, Project Manager
Gerardo McAlpin, Project Manager
Heather Tipton, Job Captain, Design Lead
Taylor Arnold, Job Captain, BIM Manager
Ernesto Preciado, Designer
Client: Alliant International University
Project Timeline: Awarded Project: Summer 2022
Permit Issued: March 2023
Contract Awarded: May 2023
Construction End Date: September 2023
Project Description:
In response to pressures from the pandemic, Alliant International University was looking to consolidate it’s student resources and teaching spaces into two of the main buildings on campus. AMD was also awarded the other main building retrofit but due to time conflicts, the Library project team was not assigned to the other project, Daley Hall. Faculty, staff, and student services as well as an additional classroom, meeting room, and quiet study rooms replaced the existing book stacks as the campus is moving away from print to online reading material.
Design Goals:
Working under a strict deadline and tight budget constraints, our design goal was to highlight the existing midcentury modern architecture and provide warmth to the space. Given the existing low deck heights of the precast concrete structure, we opted to remove the added grid ceiling, not part of the original design.
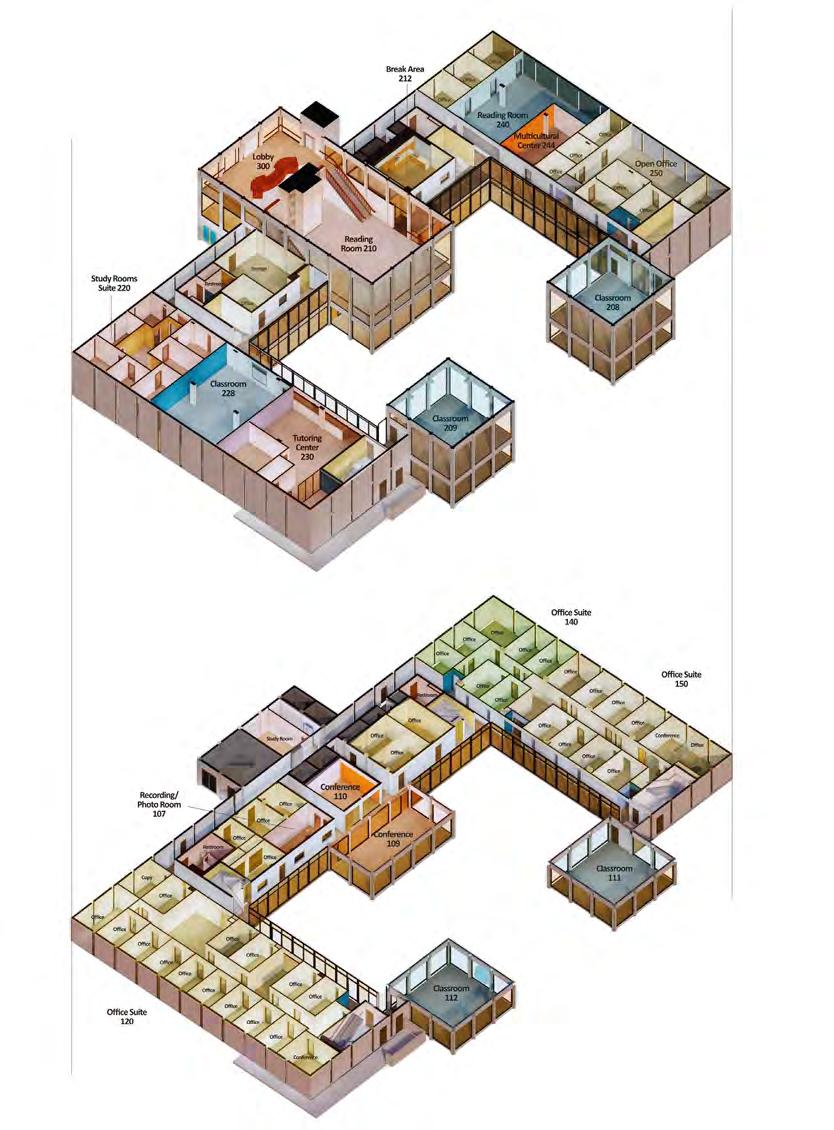

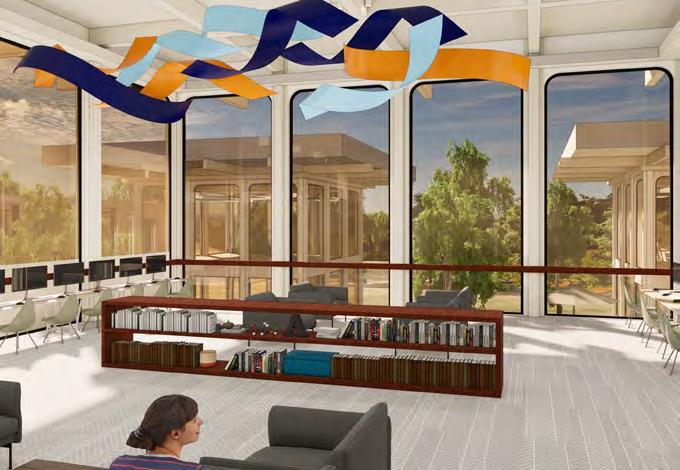

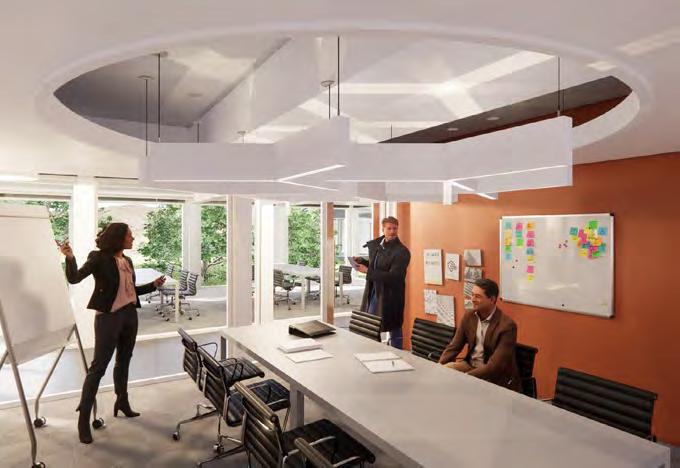
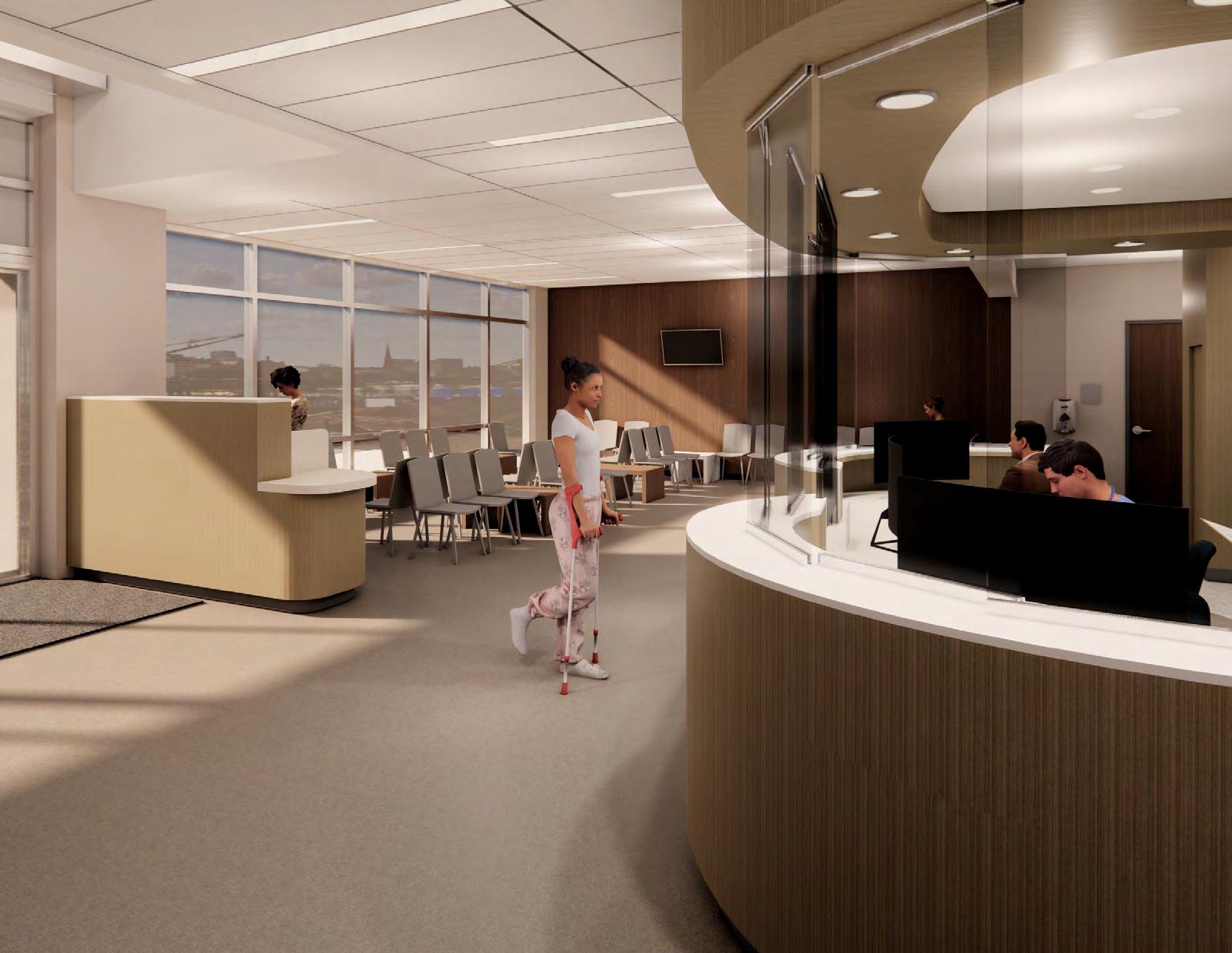
Architect of Record: Architects Mosher Drew (AMD)
Project Team: Ed Holakiewicz, Principal in Charge
Ben Meza, Project Architect
Heather Tipton, Job Captain, Design Lead
Client: Scripps Health
Project Timeline: Awarded Project: Summer 2022
Permit Submission: February 2023
Permit Issued: Permit Pending HCAI approval
Project Description:
Looking to maximize space in a small lobby serving as the main entrance for non-ambulance patients and their loved ones, the impetus for the project was to remove an existing vestibule and redo the front desk while aesthetically unifying the area.
Design Goals:
We chose to focus our design on the gesture of two entertwining curves forming the reception desk to signify a welcoming embrace to those entering the lobby space. Programmatically there was a need for the two function of the front desk to serve security and nurse check-in, hence each curve separates a function while keeping them unified in one desk. The curve motif is continued around the core safe room for the staff and waterfountain/ consult area beyond.
