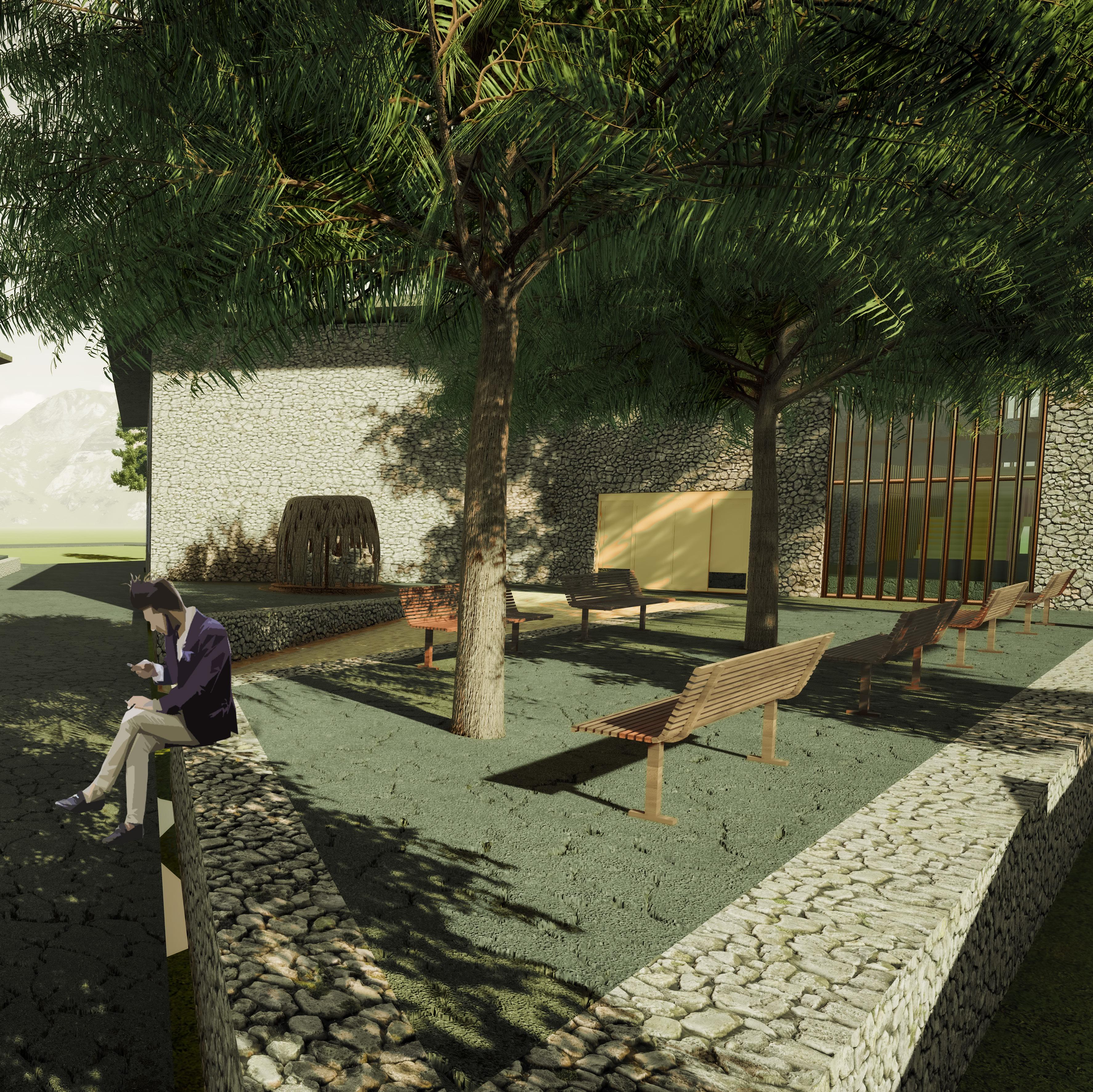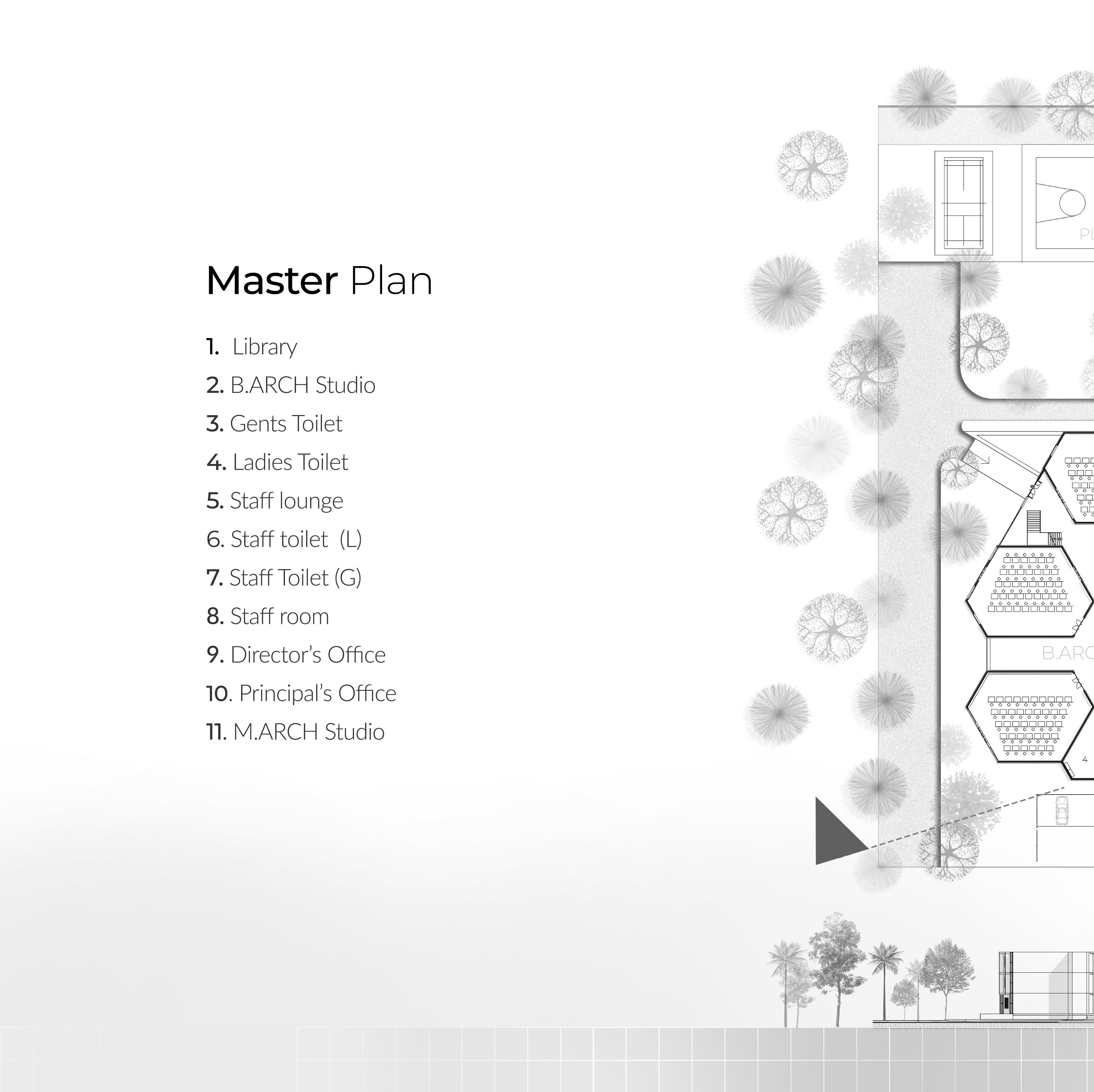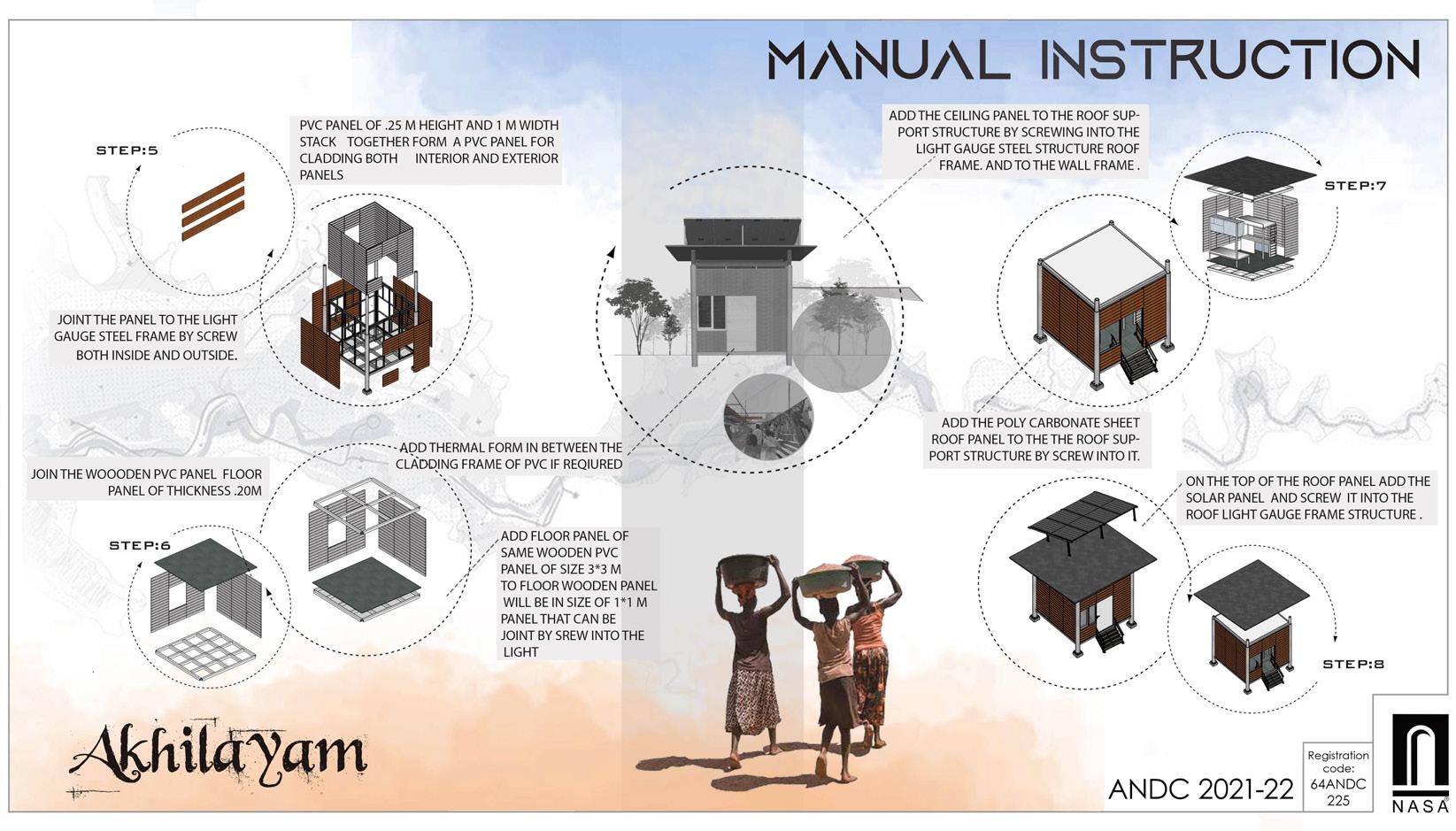

Hello,
HUDAIFA ASHRAF

Male, Malayali
08.12.2000
Student Architect, 8th Semester
As an aspiring architect, I bring to the table a unique blend of creativity and practicality. I possess an innate ability to envision and plan out spaces that not only look stunning but are also functional. My skills in sketching, drafti`ng, and 3D modeling allow me to breathe life into my designs and effectively convey my ideas to clients and other stakeholders. I am particularly adept at paying close attention to details, ensuring that every aspect of the project is meticulously crafted. With a strong emphasis on meeting the needs of the people who will be using the spaces I design, I strive to create an experience that is both beautiful and functional. Overall, I am a passionate architect with a drive to deliver exceptional work that makes a difference in people’s lives.
6235239552
ft.hudaifa@gmail.com
Kalariparambil (H), Vaniyakkad, N.Paravur, Ernakulam, Kerala, India.
Language
• Malayalam - Native
• English - Fluent
• Hindi - Fluent
• Urdu - Fluent
Software Expertise
2D Drafting
- Revit, Autocad
3D Visualization
- Sketchup, Revit
BIM
- Revit
Rendering
- Lumion, Enscape, Photoshop, Illustrator, Twinmotion
Presentation
- Illustrator,Photoshop,Indesign,Powerpoint
Interests
• Travel & Cultural exploration
• Psychology/Human Behaviour Studies
• Personal Fitness
• Reading
• Mindfulness
Education
International Indian school, Jeddah
2005-2012


M.E.S Central School,Kunnukara
2013-2014
Govt.High School,N.Paravur
2015-2016
Govt.Boys Higher Secondary School
2017-2018
Nehru College of Architecture,Lakkidi,Palakkad
2019-2024
Participation
ANDC Trophy , NASA India
2021 December - Migrant Workers Housing (SHORTLIST)
Industrial Trophy , NASA India
2021 December - Grassroots
Design Competition, Madhya Pradesh Design Council of Science & Technology
2022 May - Monument & Museum
64th Annual NASA Convention 2022,Christ College ,Bangalore.
2022 June - Workshops & Masterclasses
Chittur Thathamangalam Urban Planning & Development Program
2022 October - Evaluation Stage Urban Design
Vertigo:
INTENT:
Design a G+10 building that accommodates 8 residences on each floor with only limited space to work with. I was determined to create a living environment that provides residents with ample space, natural light, and privacy while maintaining the sense of community and connection.
Through a series of intricate and thoughtful design choices, I was able to achieve this goal. The typical floor plan has been carefully crafted to solve the puzzle blocks and create an ideal living space. Each residence features 2 bedrooms, providing ample space for both individuals and families.
Also I wanted to provide the residents with diverse living options, therefore designed three unique categories of residences.
TYPE-A is positioned in the corners of the building, featuring a stunning balcony that offers breathtaking views of the city. The perfect choice for those who love to be in the midst of the vibrant urban energy.
TYPE-B is located in the west and east portions of the building, providing a fresh and natural living environment with ample natural light and ventilation. Ideal for those who value a healthy and sustainable living space.
TYPE-C is situated in the middle of TYPE-A recidences. These residences boast a spacious and open living area with high-end finishes, providing a luxurious and comfortable living environment that our residents deserve.
My design approach has not only allowed me to provide diverse living options to our residents but also encourage community and connection. Residents can enjoy a comfortable lounge area, a modern fitness center, and a beautiful garden landscape terrace .
“Rise Above the Ordinary”





Himalayan
INTENT:
Architectural college design that captures the essence of Dehradun’s natural beauty and promotes sustainability in its construction especially using local materials and techniques.
Nestled in the foothills of the majestic Himalayas, this architectural marvel showcases an oblique approach that offers unobstructed panoramic views of the surrounding mountain ranges. The college’s unique and dynamic design will inspire students to reach for the heights and embrace the beauty of nature as they pursue their education.
The campus is designed in a cluster formation, blending perfectly with the natural topography and making the most of the limited space available. The blocks are interconnected by courtyards and bridges, creating a seamless learning environment that fosters collaboration and community. With cutting-edge passive heating techniques, this college is at the forefront of sustainable design.
The use of locally sourced materials like rubbles and stones in construction gives the college a rugged and authentic feel while minimizing the impact on the environment. One of the most innovative techniques we have employed is the use of Trombe wall construction - a unique method that maximizes solar energy absorption and reduces heat loss.
The result is a stunning and functional college design that blends seamlessly with its natural surroundings while providing a world-class learning environment. Our architectural masterpiece showcases a perfect balance of nature and sustainability, and it’s an excellent example of how we can build smarter and greener for the future.
In summary, my college design in Dehradun is a breathtaking testament to the power of design, innovation, and sustainability. It is a shining example of how we can harness nature to create extraordinary spaces that inspire, educate, and transform lives.
Hues: “Naturally Inspired”







INTENT:
I was particularly drawn to the idea of transforming old, abandoned or underutilized buildings into new spaces that could serve a modern-day purpose.
Adaptive reuse of an old warehouse, which has been transformed into a unique and inviting space for visitors to relax and enjoy good food and drink. The design concept focuses on preserving the character and charm of the existing building, while introducing new elements to create a contemporary and functional space.
The main entrance to the cafe is through a large glass facade, which provides an abundance of natural light and creates a connection between the interior and exterior spaces. The interior design features an open-plan layout, with a variety of seating options to cater to different needs, including lounge areas, communal tables, and bar seating.
The use of materials such as exposed brick, reclaimed wood, and industrial lighting fixtures adds to the industrial aesthetic of the warehouse. A large central bar serves as a focal point, where visitors can order coffee, drinks, and food. The kitchen is located behind the bar, and the open layout allows visitors to see the chefs at work.
Sustainability is a key consideration in the design, and features such as solar panels, and energy-efficient lighting have been incorporated to minimize the environmental impact of the cafe. Overall, the adaptive reuse of the old warehouse into a vibrant cafe space demonstrates the potential of revitalizing existing buildings to create unique and functional spaces
The Foundry: “A repurposed warehouse cafe”








Miscellaneous:



“Design is not just what it looks like,it is how it works”




ANDC 65 Urban Development






