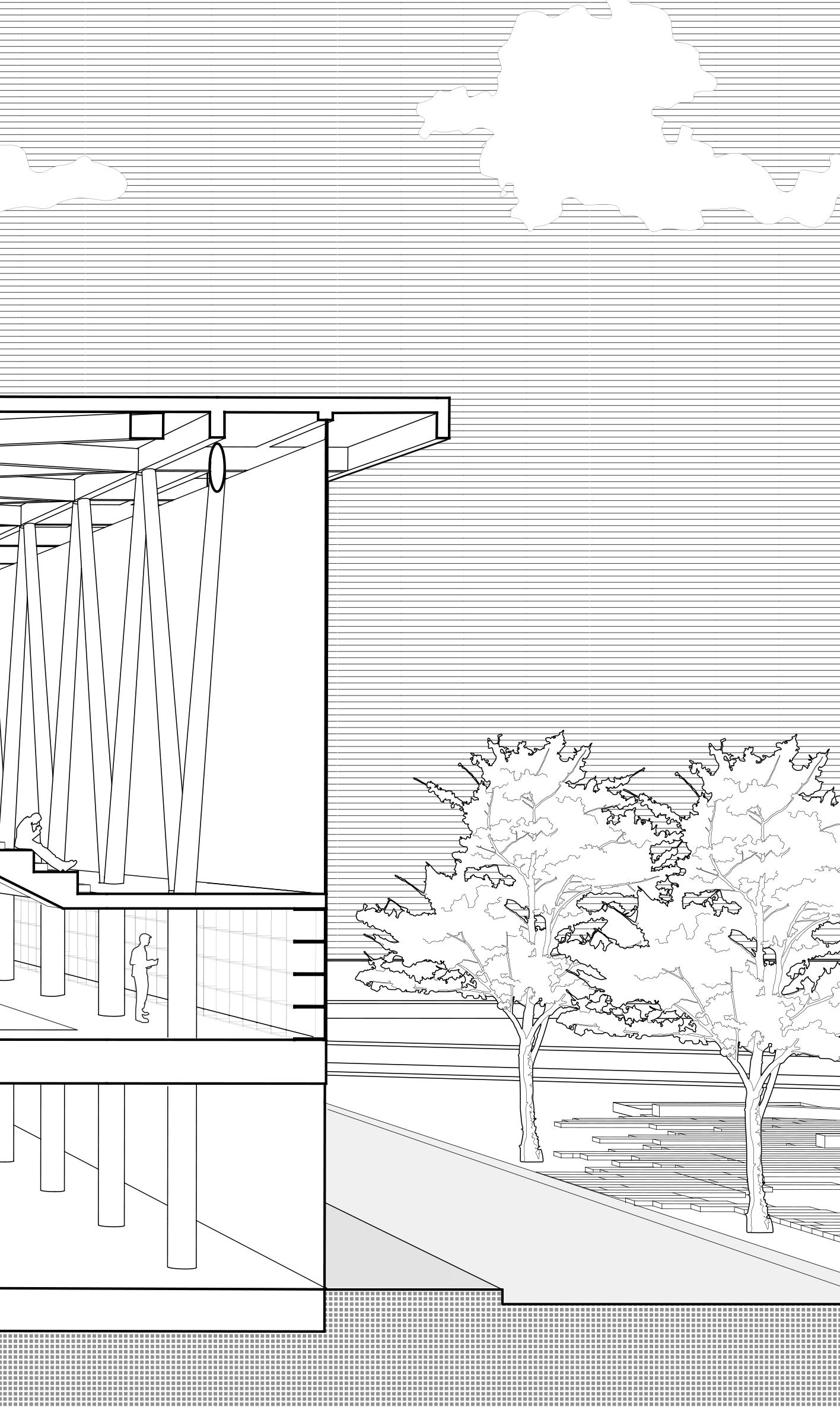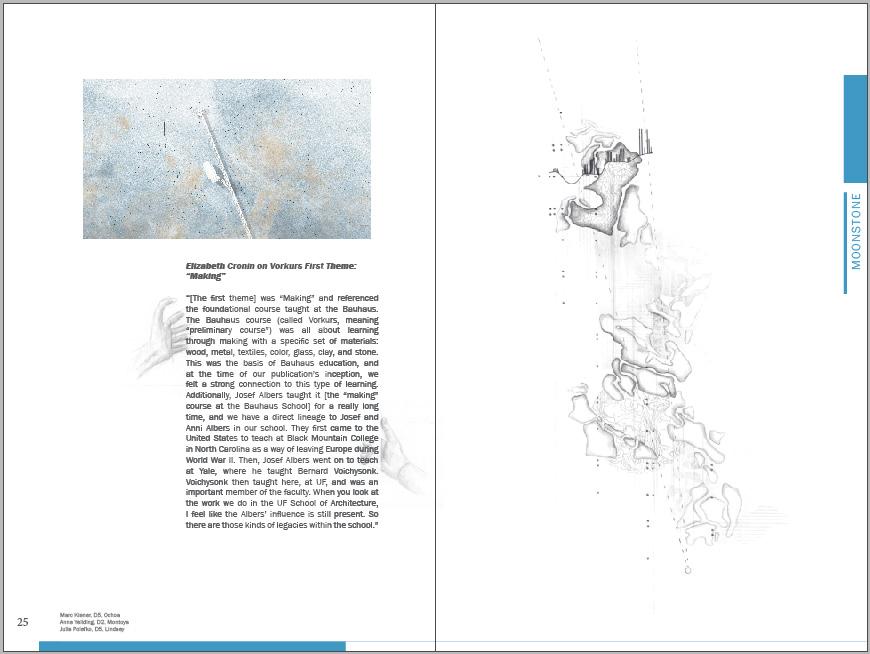






Winter Park, Florida, nestled just north of Orlando, is renowned for its charming atmosphere and a vibrant mix of high-end boutiques and fine dining establishments. These thriving businesses not only contribute to the local economy but also enhance the cultural fabric of the community. As Winter Park attracts visitors seeking upscale shopping and gourmet dining experiences, the city has become a magnet for tourism. To further enrich the community and attract a broader demographic, the addition of a library would be highly beneficial.

EXTERIOR PERSPECTIVE
The Binding Library serves as a hub for education, community engagement, and cultural exchange. It would provide residents and visitors alike with a serene space for learning, exploration, and intellectual growth, fostering a sense of community and contributing to Winter Park’s reputation as a well-rounded and culturally rich destination.




FLOOR PLAN 2

FLOOR PLAN 3
The Binding Library offers a welcoming space where everyone can pursue their interests and activities freely. Key features of the library include an auditorium, a business center, the Polly Seymour Bookshop, the Cultural Cafe, several study rooms, and, of course, the library itself.

SECTION PERSPECTIVE






Not only do the main elements of the library contribute to the comfort and structure of the library, they also replicate parts of a book and create metaphors to tie the library into the city.
The main feature is of the dramatic Y-shaped columns that interlock with the diagonal wood beams which reference the binding along the spine of a book. These large columns then frame the park and the historically segregated community of Winter Park as to acknowledge the events and stories of the past. These stories can then can be brought together within the library, a safe space for all.
The 2nd floor consists of holding the majority of books within the library. Specialty/seasonal collections of books would be placed along the northern side, beneath the mezzanine. Here when books are taken light seeps within the space.
Lastly, the sides of the building are flushed with horizontal sunshades. Due to Florida’s heat and amount of sun, this shading device protects the books and adds to the comfort within the library. When glancing at the facades, however, the tilted panels flutter like pages of a book.

Professor: Karla Saldana Ochoa
The Nature Coast, a central part of Florida’s Gulf Coast, is a reservation of Florida’s natural communities and wildlife. Protected by state and federal governments, the coast line and surrounding areas have remained protected from tourists and exponential residential growth that is seen throughout the rest of the state. Within these areas, the wildlife corridor has been essential in providing shellfish (crabs, oysters, scallops) to around the country, and is continually monitored by scientist to promote healthy growth and conservation.

By acknowledging the importance of Florida’s ecosystems, Liminal Vista provides labs for biologists to study the environment. It also engages the community to safely partipicate in the care, growth, and value of Cedar Key.
project done in collaboration with Daniel McNeil






OBSERVATION

CROSS-SECTION WITH DANIEL MCDNEIL
The facilities are surrounded by the delicate marshy lands with which a fragile ecosystem occupies it. This architecture allows you to become immersed within the nature so that you can experience and observe the landscape through touch, sight, and hearing through a new lense.




1. Reception Area
2. Break Room
3. Lab
4. Restrooms
5. Office
6. Conference Room
7. Observatory
8. Data Collector
9. Boat Dock
10. Study
11. Patio
12. Mechanical


RENDER OF LAB & OFFICES


The two labratories work together analyzing two different aspects of the gulf coast. The more eastern facility, designed by me, focuses on the water quality of the estuaries. This means that the labratory needs to be able to collect water samples and analyze their pH levels, temperature, turbidity, and potential HABs. The western facility, designed by Daniel McNeil is more focused on fish populations within Cedar Key. Inbetween them, a sensory boat dock provides easy access to the waters. These facilities would help with community engagement and the overall protection of this sensitive coastal area.








Professor: Donna Cohen
Nestled in the shadow of the Empire State Building, the office edifice at 29 West 35th Street is gradually succumbing to economic decline. The aftermath of the 2020 pandemic has reshaped the landscape of New York City’s business operations, with a notable surge in remote work flexibility among employees. Consequently, two pressing issues have emerged: a surplus of vacant office spaces and a burgeoning housing crisis.

Responding to this evolving scenario, the City of New York introduces the City of Yes initiative. This endeavor streamlines the rezoning process to concentrate on fostering affordable housing, supporting small businesses, and advancing sustainability. To address these pivotal objectives, the project envisions a substantial portion of the units designated for non-family residents, the conversion of a parking garage into a market space, and the transformation of significant sections of the office building into vertical urban farming spaces, community gardens, and green roofs.. SECTION



At looking at the existing site, 29 West contained three main elements: an unused office building (left), neglected and rundown brownstones (middle), and a large 5 story parking garage (right). Considering the effects of demolishing buildings, this project aimed to retain as much as possible, and only took out the middle buildings. The office building and parking garage are transformed to fit the growing and changing needs of NYC. On the right, the collaged perspective, depicts the garage as the Empire Market, as it sits on the same axis of the Empire State Building across the street.


New York City is one of the most expensive cities to live in, and a significant factor to the high cost of living is the cost of housing. Affordable housing is crucial within Manhattan so that it can relieve financial burdens, provide economic divserity, and promotes social equity (not gentrification). 29 West provides affordable housing by having a larger quantity and ratio of smaller apartments. This also meets the current needs of NYC, as studio, 1, and 2 bedroom apartments are in high demand but not in supply. In total there are 163 apartments at 29 west. With 20 being 2 bedrooms, 66 beings 1 bedrooms, and 77 studios. 28 of these studios are lofted apartments, which are situated on the 5th and 6th floors, where the floor levels are larger than the rest of the building.




CURRENT NYC HOUSING DEMOGRAPHIC
28% Family Households
72% Non-Family Households

29 WEST APARTMENT #
20 - 2 Bedrooms
66 - 1 Bedrooms
77 - Studios
In addition to residential units, 29 West also offers a diverse range of commercial spaces. Given the substantial square footage of the office building, rather than repurposing it for residential purposes due to insufficient natural light, 50% of the structure is dedicated to vertical urban farming. Furthermore, a significant portion of the garage area has been transformed into the Empire Market, a unique blend of flea and farmers markets. The vertical farm plays a crucial role in the market by supplying and selling crops grown within the confines of 29 West. Diagrams from left to right: Urban Farming + Empire Market, Sunlight Analysis for a Year Period, and Urban Vertical Farming render.









29 West 35th Street embodies key principles of sustainability. Utilizing sustainable materials, such as terracotta paneling arranged both horizontally and vertically to adorn the exterior, the building not only showcases modern design but also pays homage to New York City’s architectural heritage, where terracotta has been a prominent feature in many buildings. Moreover, the integration of a spacious park atop the former garage and the inclusion of green roofs scattered throughout the structure’s stair-like form further enhance its eco-friendly profile.




Architrave has expanded thirty editions and will continue to thrive in the years to come. Showcasing the works and words of the undergraduate students remains as well as the beauty of architecture as an art form, a discipline, and a passion. We now move forward into a new era, laying the groundwork for others to follow and create in. A blank slate marked by the ideas of a grand self.










SPREADS FROM THE 30TH EDITION
Grandis Sui represents everything that we are as a group of designers, decision makers, and dwellers. We begin in a place of questioning, mystery, as it pertains to concepts of residence in the world. What space do we take up as individuals with unique agendas? Traversing ideas of what “home” means, we take pride in the value of our efforts to reach a self-actualization.
