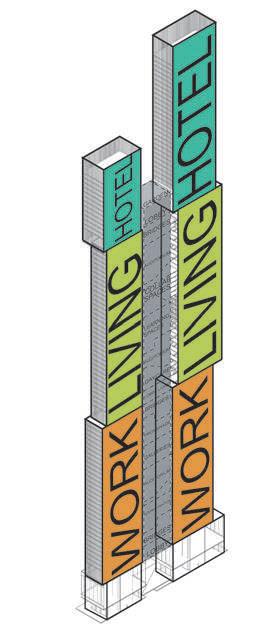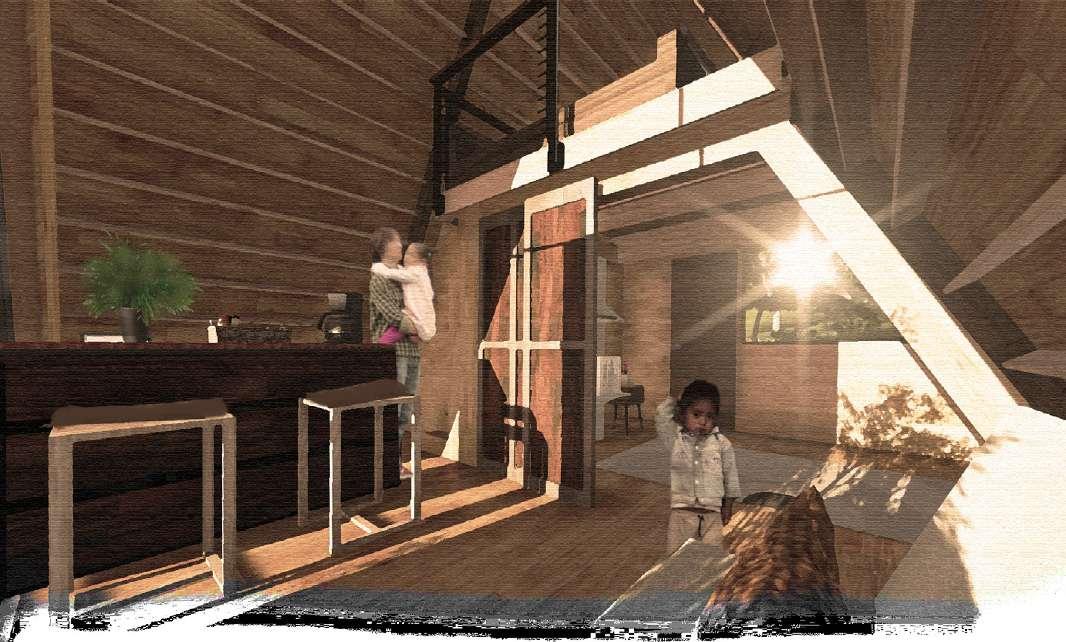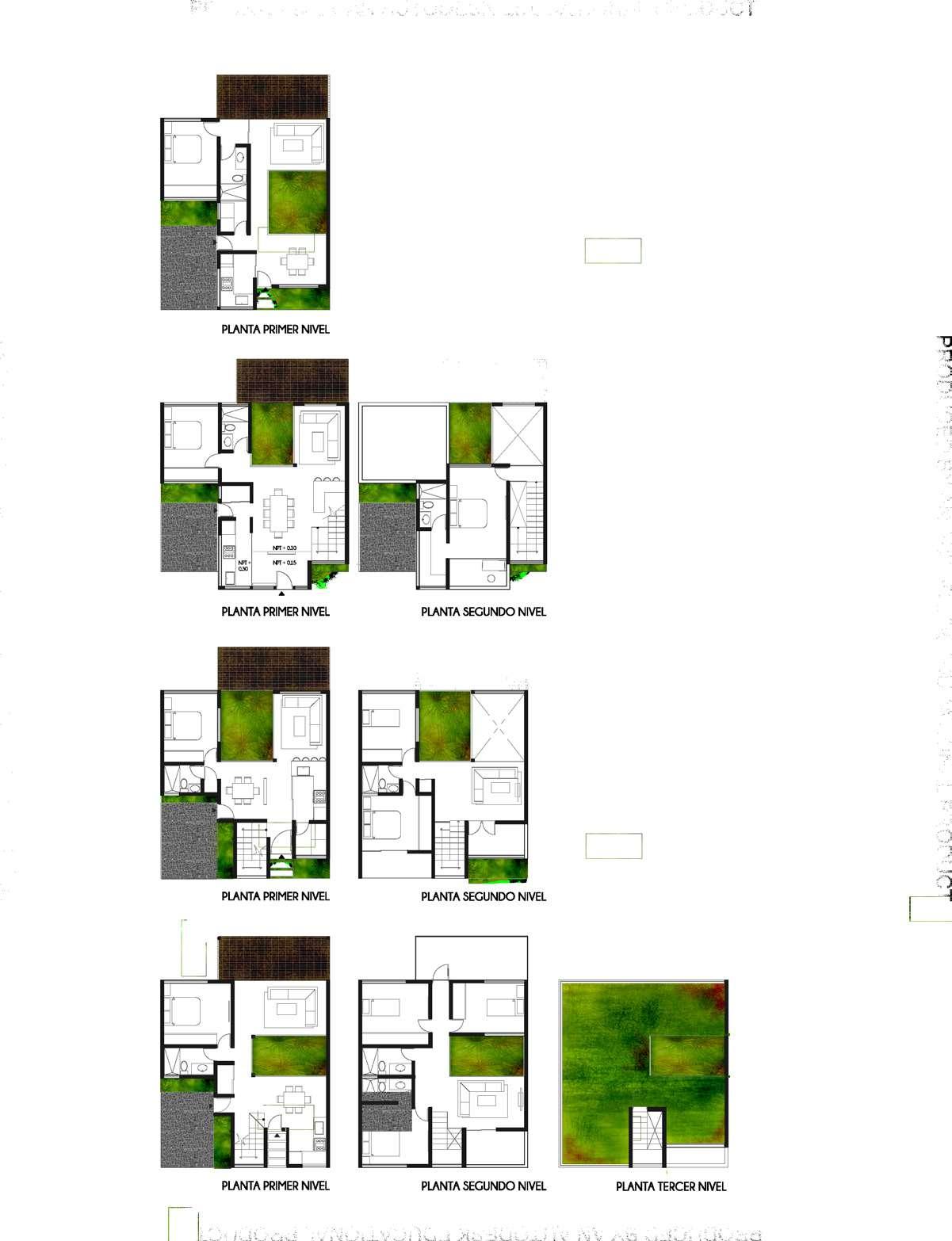Hello
My name is Hugo Ozuna and i’m AN ARCHITECT FROM MEXICO. PLEASE TAKE 5 MINUTES AND FIND OUT WHY I’M NOT ANOTHEr graduate DESIGNER.

Laboral
apr 2016-
JAN 2017
jan 2016-
MAR 2016
Aug 2015-
jan 2016
cadena+asociados (Monterrey, Mexico)
Studio ZR (Monterrey, Mexico)
dinamika (Monterrey, Mexico)
Interests
TECH AND INNOVATION
graphic design
Sport enthusiast
Cinema obsession
Exterior Activities
harry potter AFICIONADO
assemble AND BUILDING stuff (furniture)
E-MAIL: HOZUNAM@GMAIL.COM
PHONE: (+52) 81 811 7644461
ADRESS: VISTA ESCORIAL #440 C.P.66266 VISTA REAL, SAN PEDRO GARZA GARCÍA
jul 2015
aug 2014-
jan 2015
Roldán+bengué arquitectos (Barcelona,Spain)
jan 2015“topografía avanzada” (monterrey,mexico)
aug 2012dec 2016
jun 2014
aug 2014
aug 2012 dec 2010
jun 2010
aug 2008
jun 2008 aug 2002
itesm, university (mexico)
“universitat de barcelona”, licenced (barcelona)
itesm, highschool (mexico)
pan american school, middle school (mexico)
“americano”, primary school (mexico)
Competitions
sep 2016
1st place
sep 2016
orange investments workshop collaboration (mexico)
Competitions
mar2015 ‘infants communitary center’ participation (spain)
honorable mention
sep2014
Grupo especial de diseño
dec 2016
ucalli workshop competition collaboration (mexico)
honorable mention
personal (mexico)
1st place competitor
EEAD PROYECTA DIABETE ASSOC. PERSONAL (MEXICO)
AUG 2016
jan 2016
HONORABLE MENTION competitor
evolo 2016 Skyscraper Competition collaboration (united states)
BIENNIAL ARCHITECTURE competition collaboration (mexico)
Design Assets
Academic Workshops
jan 2015
AUG 2015
jun 2014
AUG 2014
cATEDRA BIOCONSTRUCCIóN ARQ. cARLOS ESTRADA (MEXICO)
REFURBISHMENT INTErVENTION ARQ. JUAN TALAMÁS SALAZAR (MEXICO)
MObILITY AND ACCEsSIBILITY oaamb (barcelona)
mixed use building arq. dario camisay (mexico)
competitor
feb 2014 ‘emergency shelter’ COMPETITION collaboration (mexico)
jan 2013 ‘ecoliving housing’edifica simposium collaboration (mexico)
honorable mention
Languages
SPANISH Native Fluent
english
català Working Proficiency
Academic Workshops
jan 2014
aug 2013
jan 2013
aug 2012
education center arq. karen hinojosa (mexico)
communitary center arq. fausto treviño (mexico)
collective housing arq. juan carlos lópez (mexico)
habitational house arq. raúl badia (mexico)
Mixed Use
Singular Housing
the forecast of the skyscraper
itesm • 2015
ROGELIO ALMAGUER • javier montemayor
• aPPROACH
Chicago saw the origins of the skyscrapers. It began with le baron jennies design, a replicable tower design that helped the city recuperate from the great fire of 1817. Now at days this history has evolved, our design focus in the prediction of the new ways the skyscraper can evolve. taking into account the lack of green spaces in a dense city as Chicago, are the new public spaces designated to be in the sky?

THE LOOP
• THE LOOP IS KNOWN FOR BEING THE MOST ACTIVE DISTRICT IN THE CITY, IT HOST ONE OF THE MOST ICONIC SKYSCRAPERS in usa, as willis tower, and reliance building.

• The area speaks for itself, its surrounded by life, including an elevated subway and pedestrian of high density paths.
• composed of two vacant lands, the site is in wabach ave. and van buren intersection.





• The subway line intersect the proposal area.
• as an effect of the context, the intersection of both lands creates a dynamic element in the central core.
Location:Chicago,IL
• Built in 1885, the reliance building by the engineer william le baroon jenney. the revolutionary steel frame structure is the reason why the building could reach that height never seen before, leaving beside the heavy mansory building.
Transparency
• the ibm building designed in 1970 by mies van der rohe, was the first building that used curtain wall taking advatage of the steel frames and their permeability. creating a completly new typology in parallel with the technological advances.
RE-THINKING THE SKYSCRAPER

• in 1968 Skidmor, owings and merril with their outside steel structure achive a biger scale scyscraper. the john hancock center is now at days one of the pioneers in this structure implementation.



The stacking
• som the willis tower built in 1973, developing a program of 108 stories, holding the record of the tallest building in america for 25 years. this proposal stack the mies ibm typology giving the same sensations of materiality and style.







MIXED USE BUILDING TO CONnECT
UCALLI • 2016
• aPPROACH
In a neighborhood adjacent the feets of the mountain “MITRAS” there's a lack of social connection and urban commerce, there's the need to create a node that connects and distribute life through all the streets. The proposal is a circular volume that answers to the site, taking advantage of the circulation around it. The de-fragmentation of the building always occurs where the urban and pedestrian paths of the neighborhood conclude, making it functional and also saving the views of the mountain for a more multisensorial experience.
ALEJANDRO LOZANO • FRANK DE LA PEÑAProcess
entrance homes
Pedestrian vehicles PROPOSAL
Location:Monterrey,NL



COMMERCE
•FIRST FLOOR OF COMMERCE TO CREATE SOCIAL INTERACTION.

parking
•radial parking, answering the circulations.
amenities
stagggered volumes
•to preserve maximum multisensory conection with context.
INDEPENDENT VIEWS
•Separate balconIEs to mantain privacy during social encounters.

10.41 3.70
4.78 4.67 8.37
Esc 1. 200
two sides ventilation
•FRONT AND BACK FAÇADE MODEL FOR OPTIMUM ILUMINATION AND VENTILATION.
VISIBILITY
VENTILATION 5.63
•CLEAR VIEW TROUGH ALL ALONG THE APARTMENT.
19
diabetes hq intervention
itesm • 2015
• aPPROACH
The initial requirements of the association where to create more spaces in the facilities (30’s mexico Antique house). The aim of the solution is not to be in a protagonist position, but to create a conection between context and interior daily activity by taking advantage of the actual structure


Axononometric
natural ilumination
• joist with an inclination to benefit from every indirect ilumination.
communication
• NODE THAT COMMUNICATES, UNIFY, AND CREATE INTERACTION IN THE BUILDING.
rE-USE
• making use of THE SPANS THAT ALREDY EXISTS, IN ORDER TO take advantage of the structure.
materials
• Extruded clay brick as permeable but conservative element in terms of transparency.







Elements Details
d1. vegetation system detail
• vegetation element helping the dissipation of direct ligthing. helping the sensation of a microclimate.
• WATERING SYSTEM BENETH SLABS FOR VEGETATION POTS, POLYETHYLENE PIPELINE OF 16MM.
• wood grill 5cm x 5cm @10cm, subjeted of anchoraje acording to specifications of finishes plan.
• plastic pot whit hooks system subjected to superior wood grill
• plaster panel according to esecificatios in finishes plan.
• tile cermaic tile.
• ceramic adhesive
• flexive sealant (100%)
• 635pm25 g-60 pole
• plaster panel rh 12.7mm
• pot of concrete blocks, two holes 10 x 20x 40 with apparent.
• Growth substrateGrowth substrate for pants sedum type 50-100mm
• pvc 2” for downspout with geotextil
camera filter sf 6mm
• review finishes plan for floor tile

instalation
• 20cm thick slab lightened with recoverable system formwork

WOODEN emergency shelter
COMACO NATIONAL CONTEST • 2014 ana pineda • cristobal lugo
• aPPROACH
Having a shelter is a human right. the competition held by the COMACO (Wood Construction asociation in Mexico) required a proposal of an emergency shelter with wood as primary material to be used in case of natural disaster. The design priority is to achieve mobility by having the flexibility to adjust to any topography and by developing a functional mountable process.


Deployed Axo
Nil +6.10M
• Pine wood deck of 1”x8”x20” treated with sea varnish. Local and sustainable materials because of their reusable properties.
osb osb foam
Nil +5.80M
• “A” Type deck composed of modular OSB panels layered outside an inner AC-FOAM 1” panel, to act as thermic and acoustic insulator.
Nsl +3.29M
• Inside walls made with 1”x8”x10” panels, respecting its modular dimensions, treated with linseed oil against humidity.
NPT +0.90M
• Elevated slab composed of beams and joists system of pine wood. Foundation above ground level composed of recycled tires used as base to cast the reinforced concrete, this material selection to make an accesible and reachable construction.
Interior Perspective
Nil +6.10M
• Pine wood deck of 1”x8”x20” treated with sea varnish. Local and sustainable materials because of their reusable properties.
• Interior part of the deck composed of modular OSB panels layered above an inner AC-FOAM 1” panel, to act as thermic and acoustic insulator.

Nil +5.80M
• Elevated slab composed of beams and joists system of pine wood. Foundation above ground level composed of recycled tires used as base to cast the reinforced concrete.
Nsl +0.90M




 First level floor plan designated to develop small commerce to keep up the productivity.
First level floor plan, widely free to be utilised for family integration or diverse activities.
First level floor plan designated to develop small commerce to keep up the productivity.
First level floor plan, widely free to be utilised for family integration or diverse activities.
re-definition of the parking space
itesm • 2015
paula garza
• aPPROACH
The parking building is our generation oportunity. There is always a scenario where we can implement a life style to remove our dependency on the car, but it is a problem that can’t simply disappear. in order to resolve this issue, this parking volume provide value to the community leaving aside the stereotype of the parking building, generatin life.

POLYGONS UNDER DEVELOPMENT


OVERALL PLAN

• outdoor theatre, accompanied with a social proposal for the free use with public schools neighboring this communitary center.
• aRGOS ST. ENTER TO DE UNDERGROUND PARKING LEVELS. tHE PARKING CAN WORK AS DIFERENT VOLUMES, THE DOWNWARD LEVELS AND THE UPPER LEVELS.
• High impact corridor that will conect “estrella st” WITH “jUNCO DE LA VEGA ST” CREATING A HIGH DENSITY OF PEDESTRIAN ACCES TO COMMUNITY CENTER.
• pLANIFICATION WITH FOCUSED SPACES FOR YOUTH,. PROPOSAL OF SKATE PARK MAKING IT A PLACE OF INTERACTION BETWEEN DIFERENT AGES.



• insicions that make possible the ilumination and ventilation of the underground levels.
• the ground level ofthe parking building is taken advantage by creating several multifunctional workshops, as well as recreational spaces flexible for any situation.
Esc 1. 100 Façade section


susteinable and ecological house
EDIFICA SIMPOSIUM CONTEST • 2014
ana pineda • andrea vargas • daniel azuara
• aPPROACH
The Eco House design competition took into account the needs of the low and middle class family for worthy place to live, nevertheless for a fair price. according to the guidelines the design process lead to the ambient and ecological friendly proposal. thats not only a completely functional house, by using passive mechanisms that achieve a high tech alike impact in thermal confort, the result is a low budget and completely functional house.
• SERVICE WALL CONTAINING ALL THE INSTALATIONS OF THE FOUR HOUSES.
• cOBBLE STONE IN THE OUTSIDE FLOORS TO GAIN ABSORPTION AREA.
• GREEN WALL IN SECOND FLOOR, PROTECTING MORe SENSIBLE DORMITORY WALLS.
• employing passive methods as correct orientationto to gain, sun light, crossed ventilation, and rainwater collection.

Floor plans arrangement
• “L” Typology plant, central green space created when mirrored with natural lighting and ventilation for the segment of four volumes.
Scale 1.150


social interest housing PROJECT ana

pineda
• aPPROACH
To revive the housing segment of the ITESM university district, a proposal for a collective system IS CREATED, THE crave for COMUNITY IN THIS AREA is a reality, THE SITUATION OF shaRING a central park allows the wide coexistence between neighbors and an increase of quality life.
Location:MonterreyN.L.Mexico

OVERALL PLAN

North polygon
Esc 1. 1000






