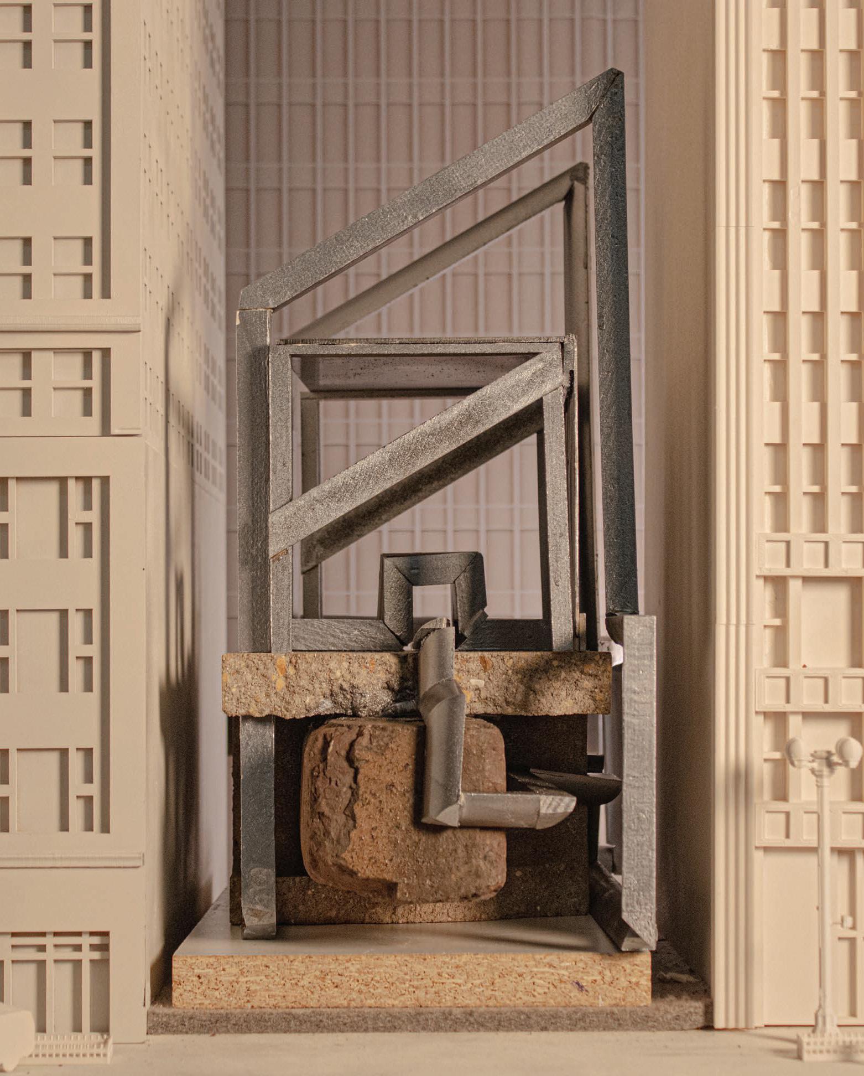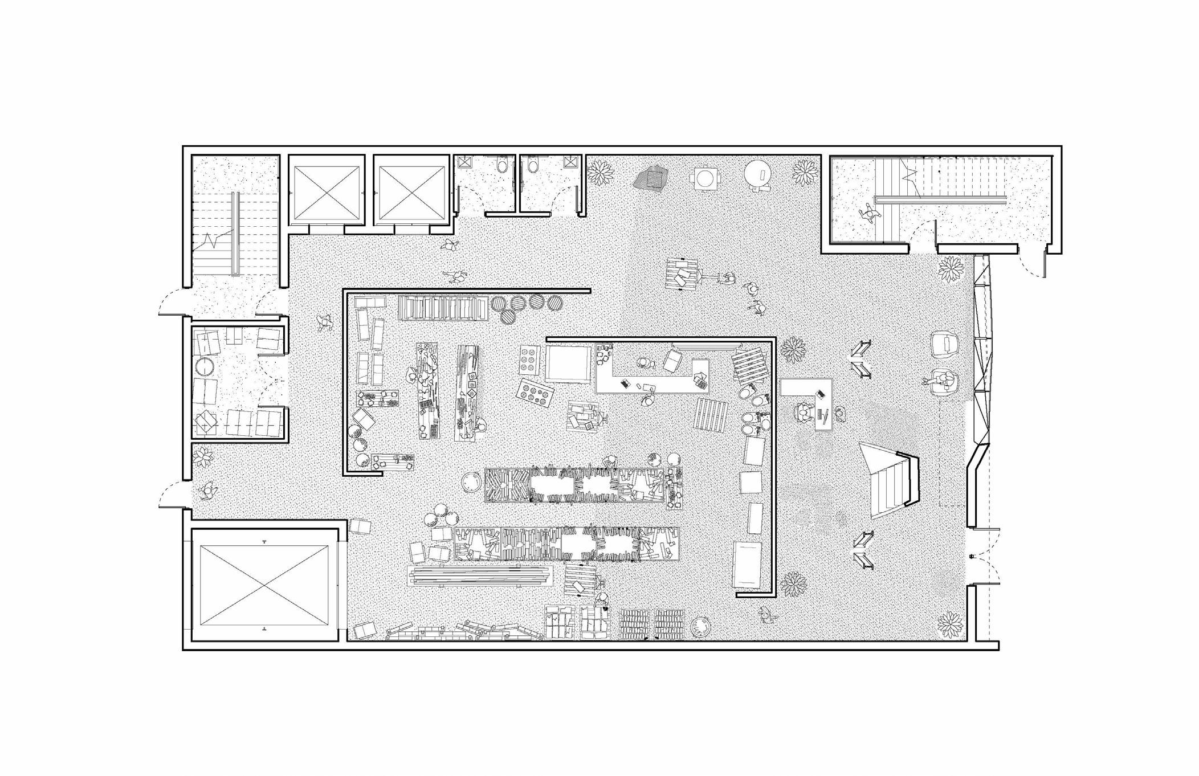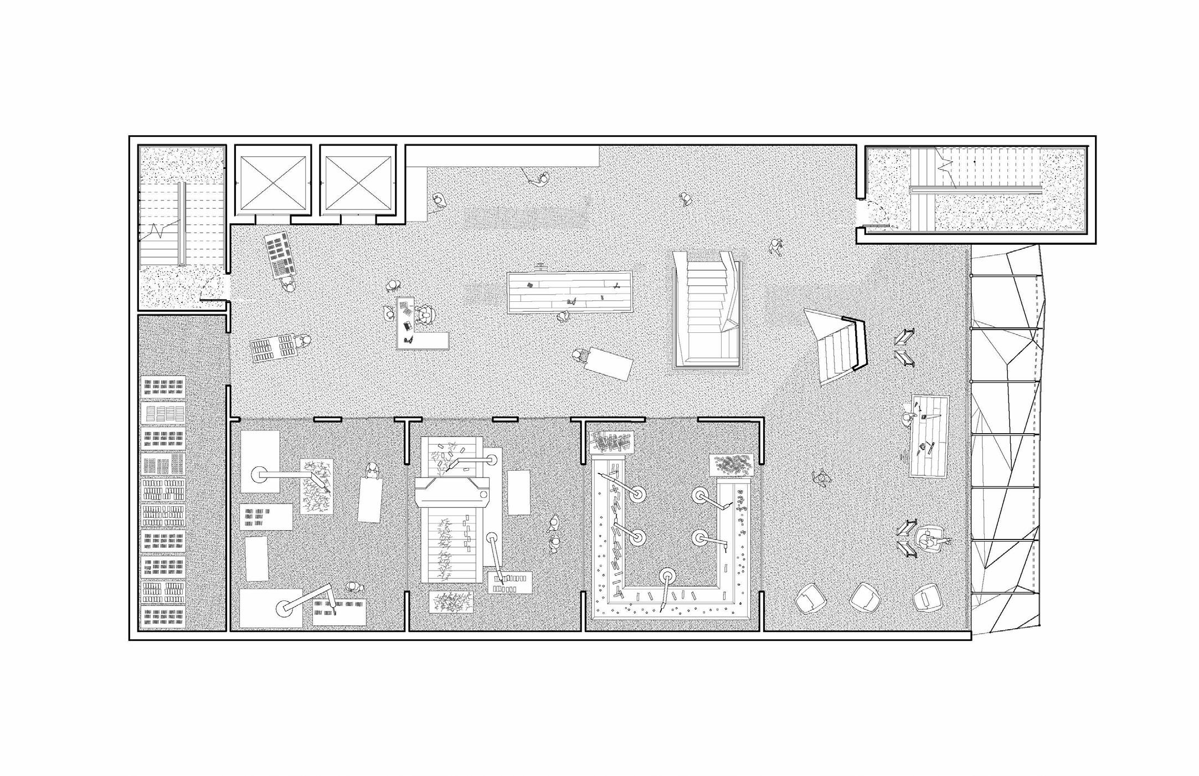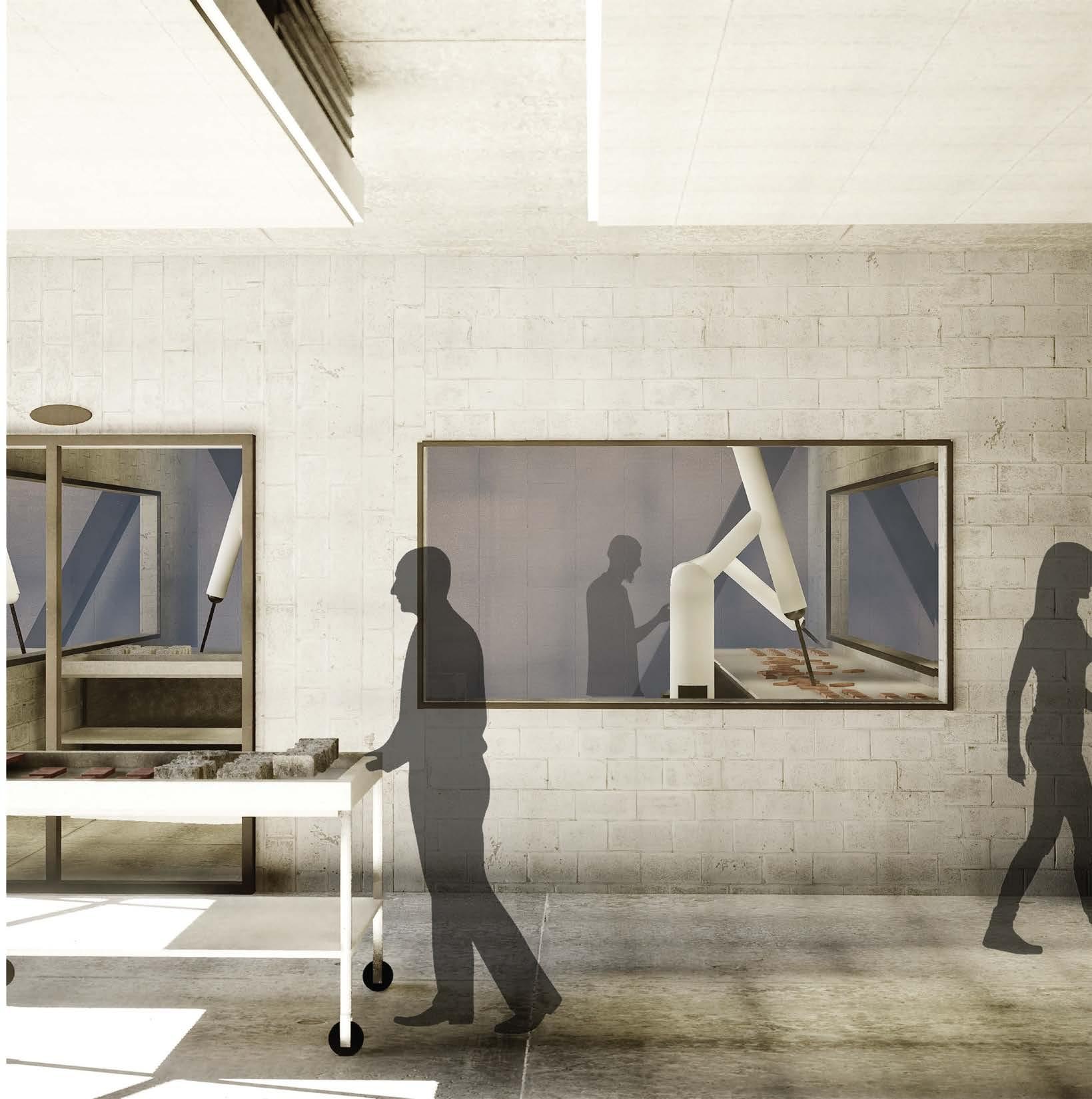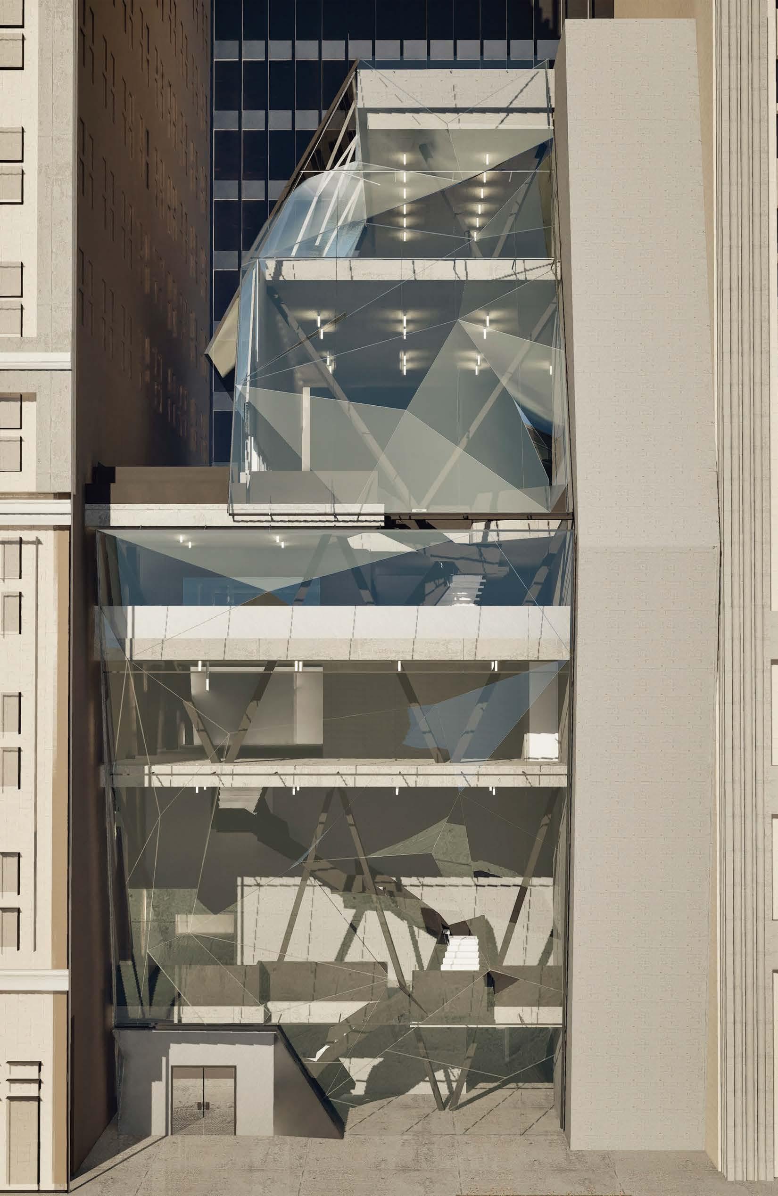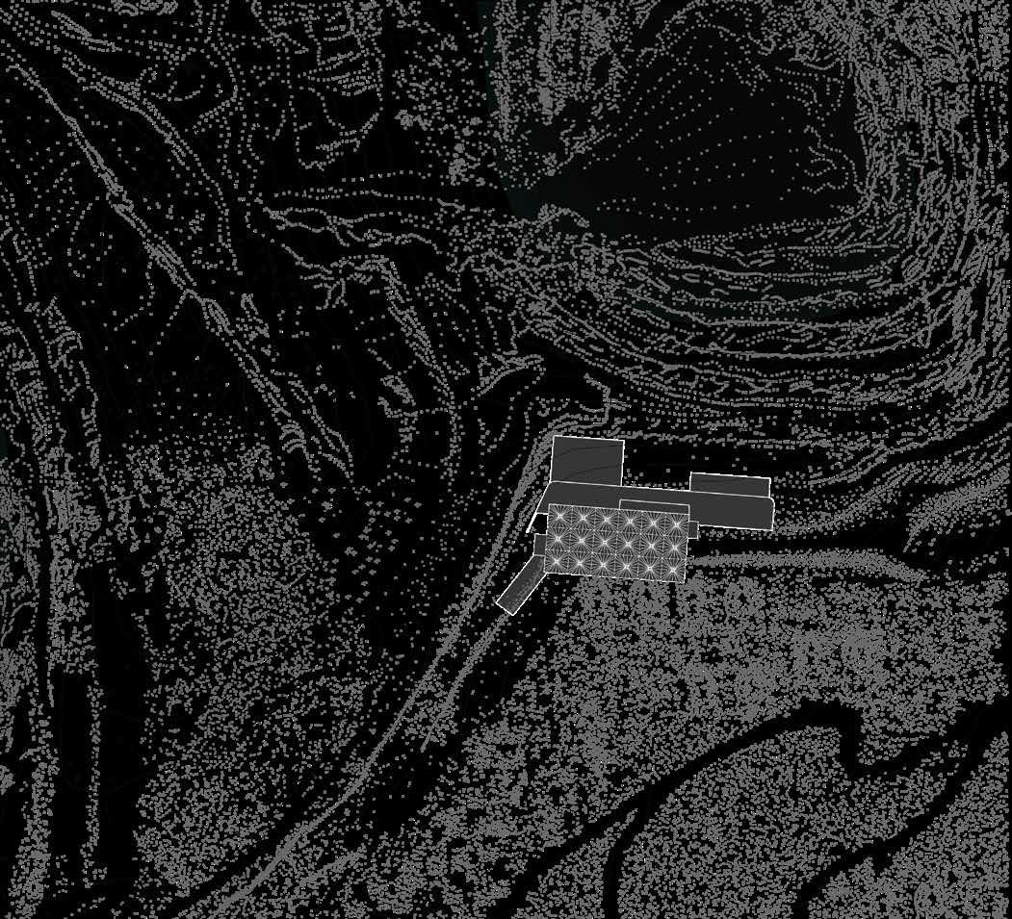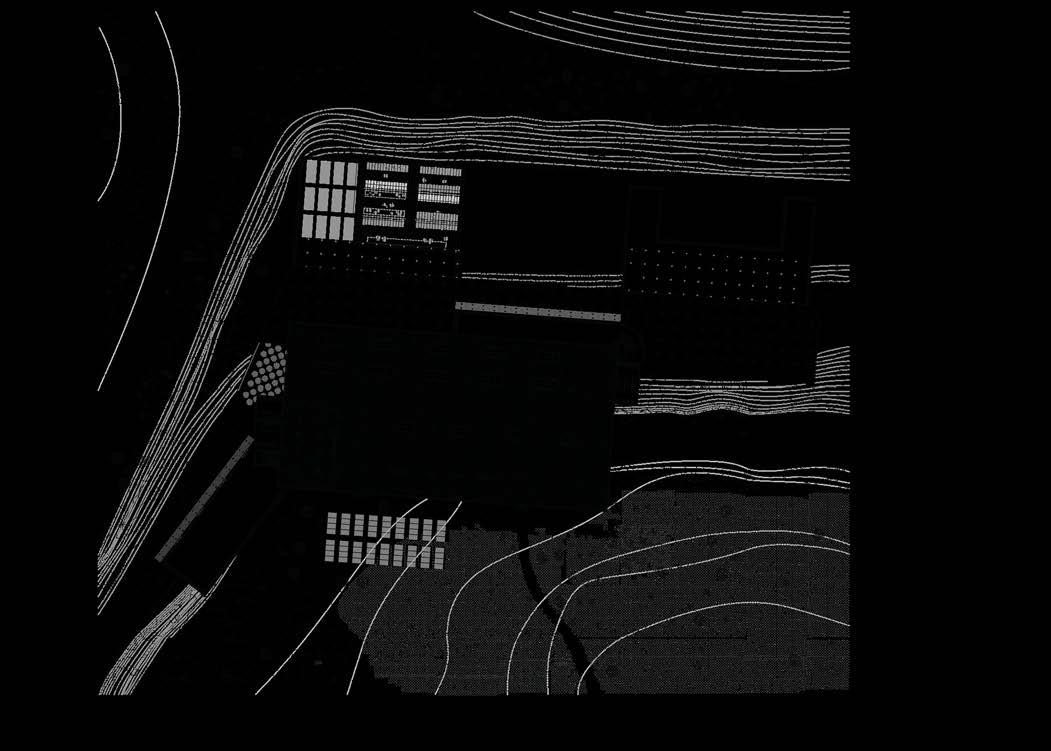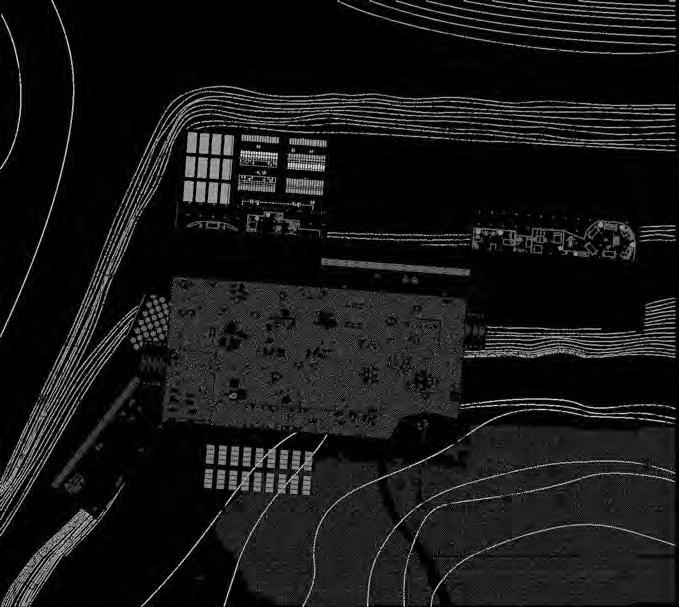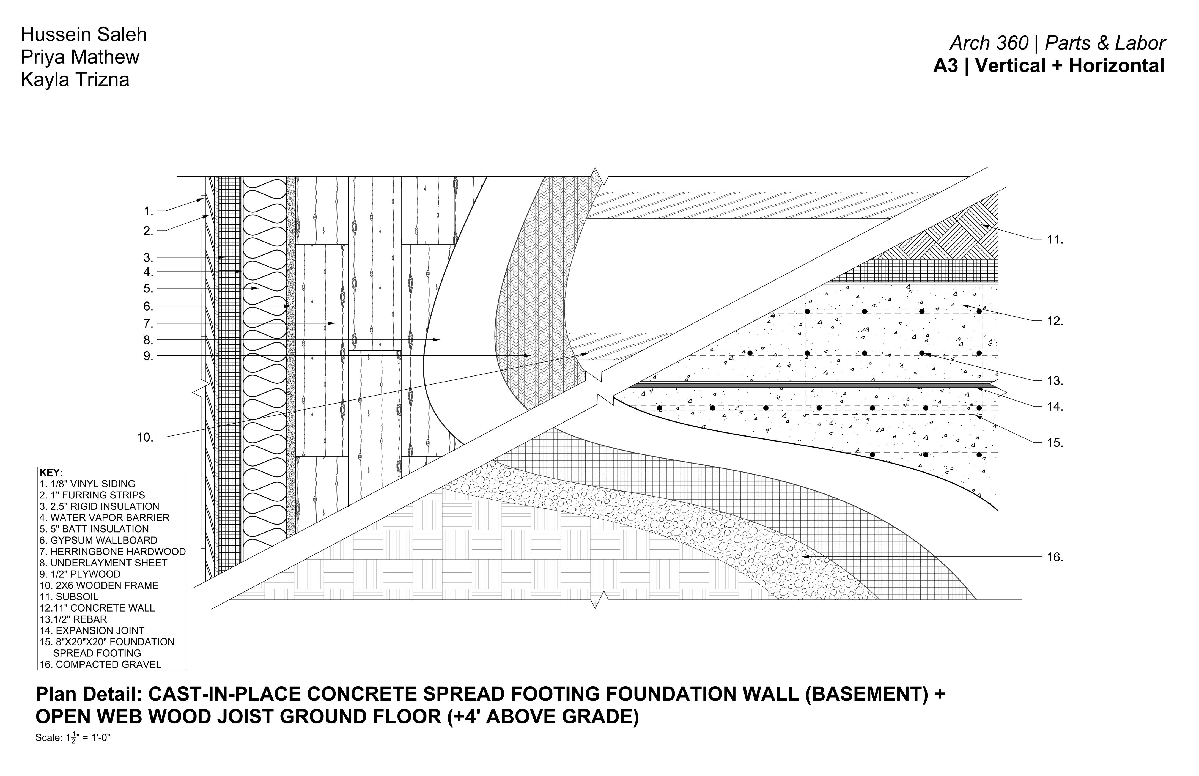husseinsal728@gmail.com
Difficult Buildings, Transient Ground
Chicago, The 78 2024
Advanced Vertical Studio
Transiet Ground; Drawing from the Colorado Heritage Center’s distinct geometry, where its building is sliced in its final third and laid across on an upward slope, I adapted that form to connect the Chicago River taxi to my main building, creating a broad, open space ideal for markets and cultural festivals. Additionally, I employed the Ohio Cultural Center’s use of a monumental plinth to establish a grand entrance and separate public from private realms: students, employees, and guests reside above, while the public gathers below.
Diffecult Building; In this studio, we began with a “Difficult Object” in my case, John Mason’s “Red X” and transformed it through a series of geometric folds to generate the building’s final form. Guided by the studio’s emphasis on complexity without complication, I kept the exterior relatively simple while creating a more intricate interior. A largely glass shell supported by a steel frame encloses a spatial arrangement in which all floor plans are offset by five feet from the frame, and the folds derived from the original object dictate the placement of rooms.
Red X by John Mason
Difficult Object With Folds
The Worlds Conservitory
2023
Year End Show
Collaberated with Alex Harrison
The Worlds Conservatory, a steel-framed dome clad in ETFE, serves as a unique hub for cultivating an array of global plant species under one roof. It efficiently gathers and distributes locally-grown, exotic produce to nearby stores, offering consumers the luxury of diverse fruits and vegetables typically sourced from distant lands. Beyond its agricultural innovation the conservatory welcomes visitors to explore and engage with the world’s biodiversity, all within their local vicinity.
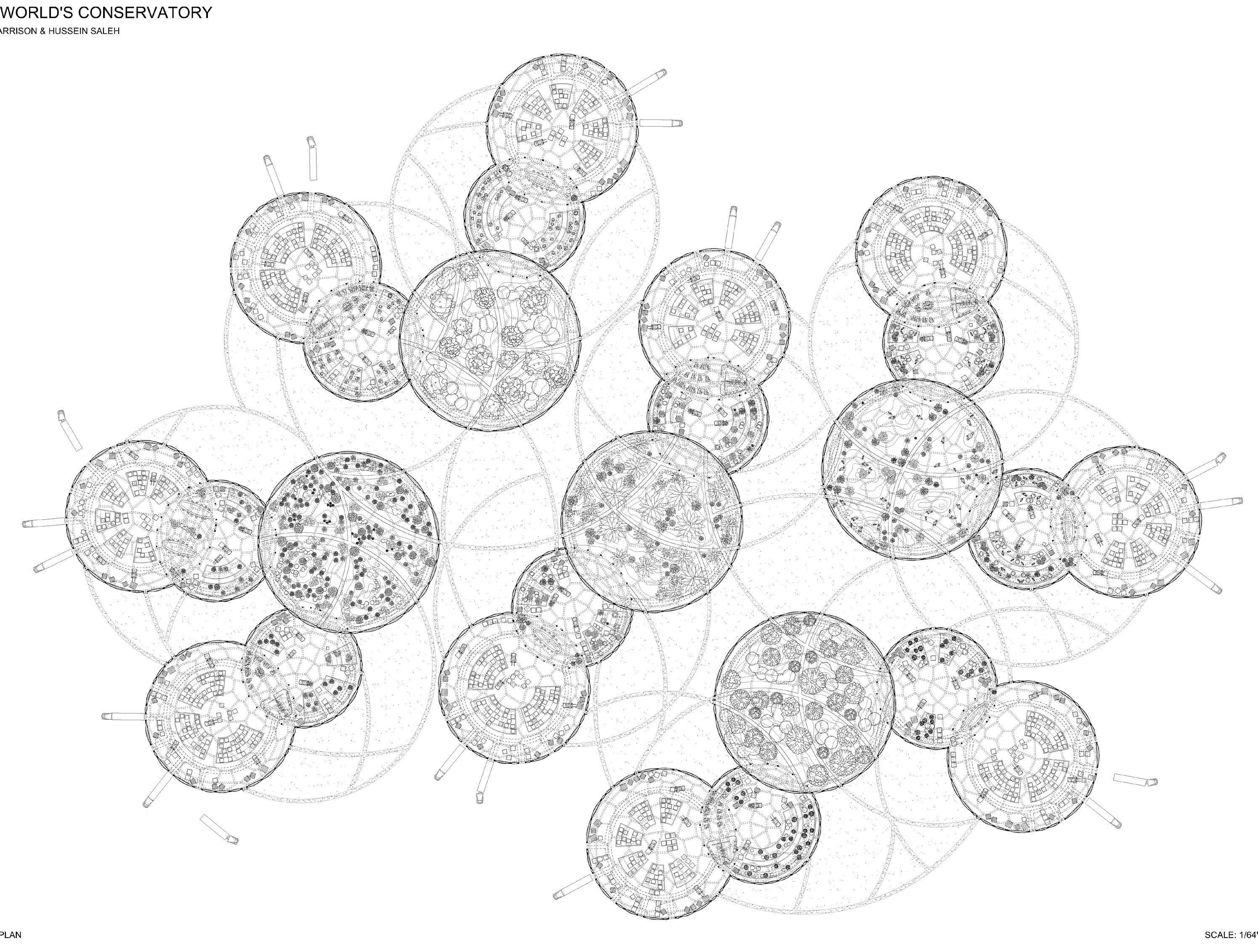
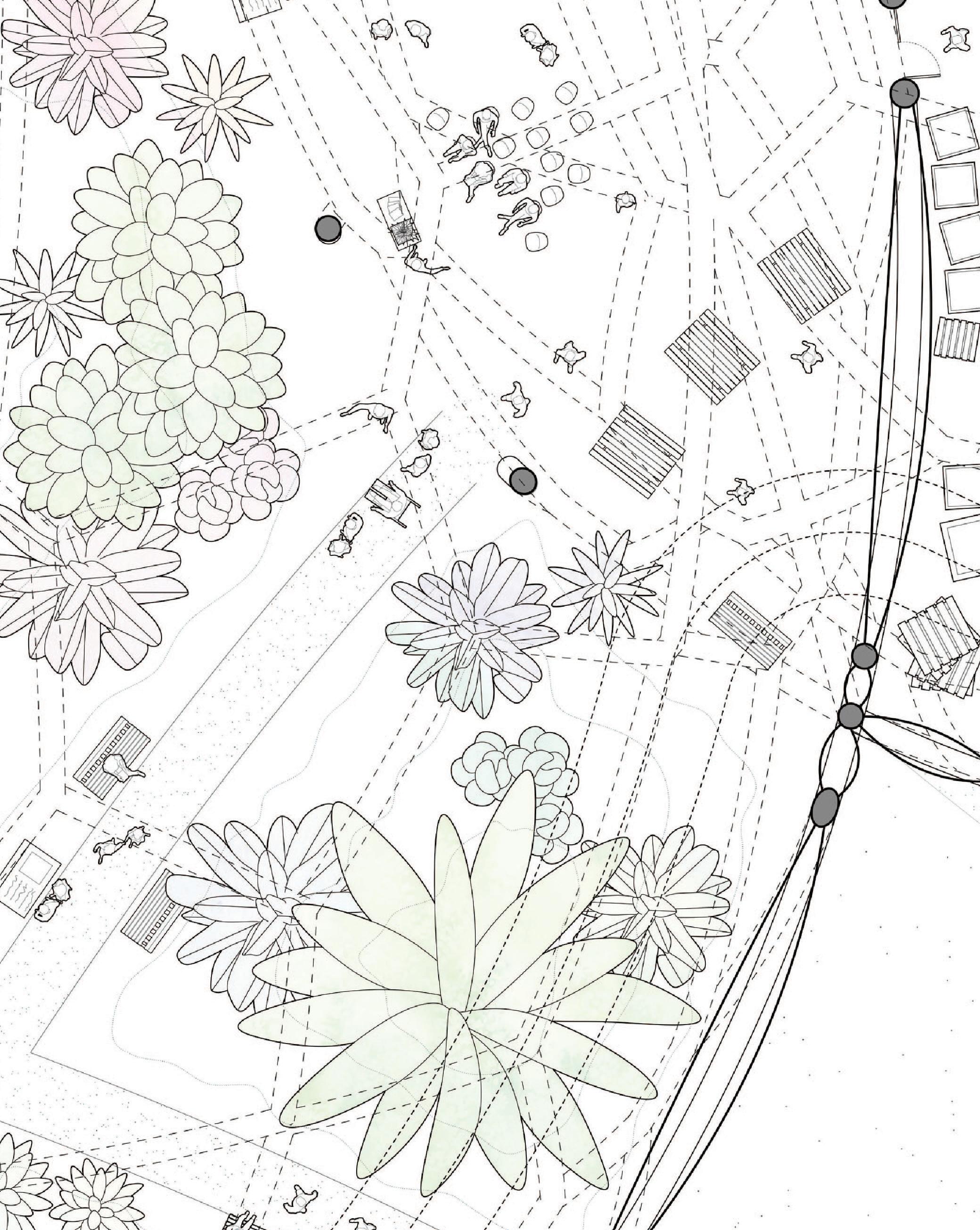
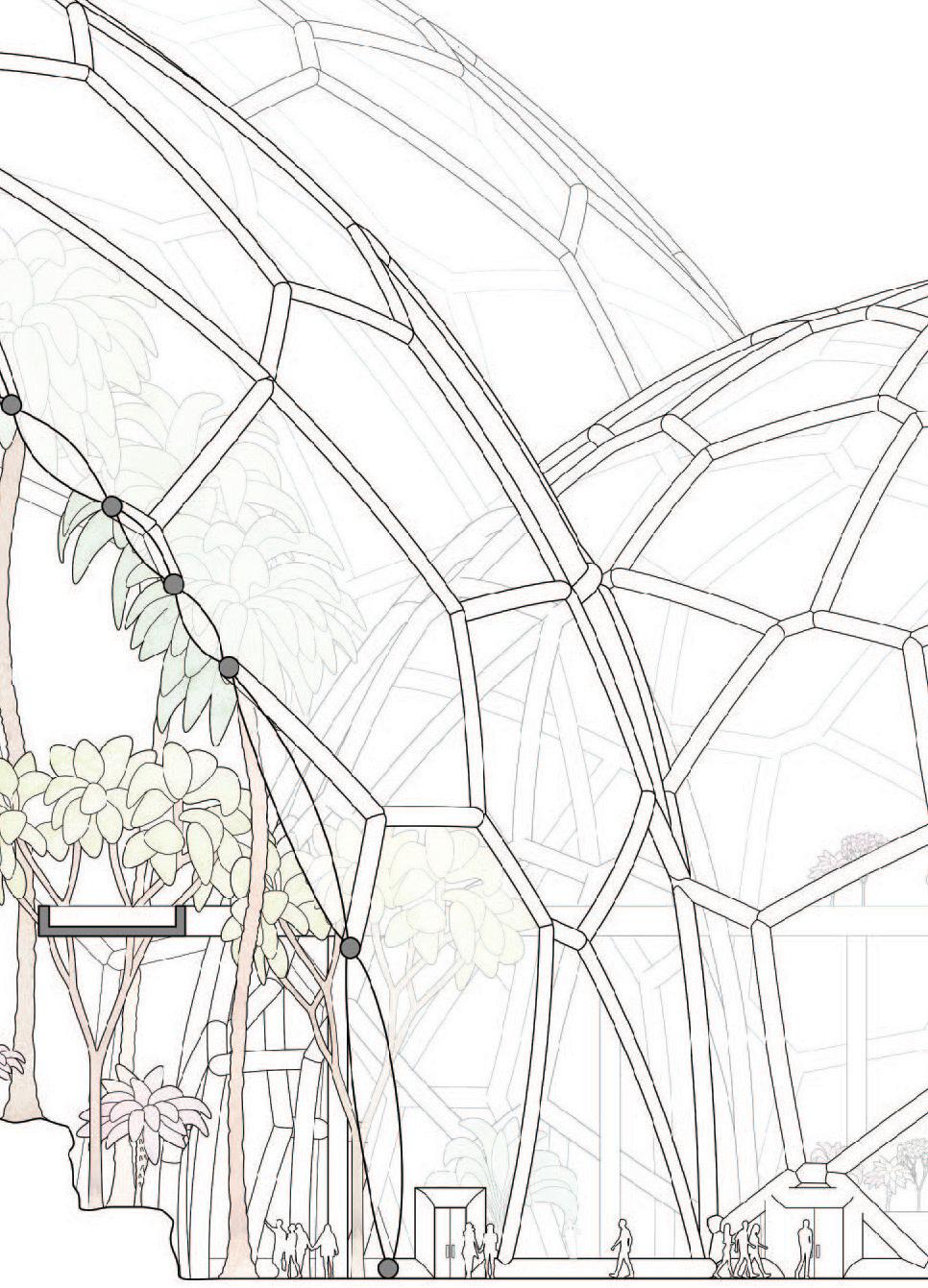
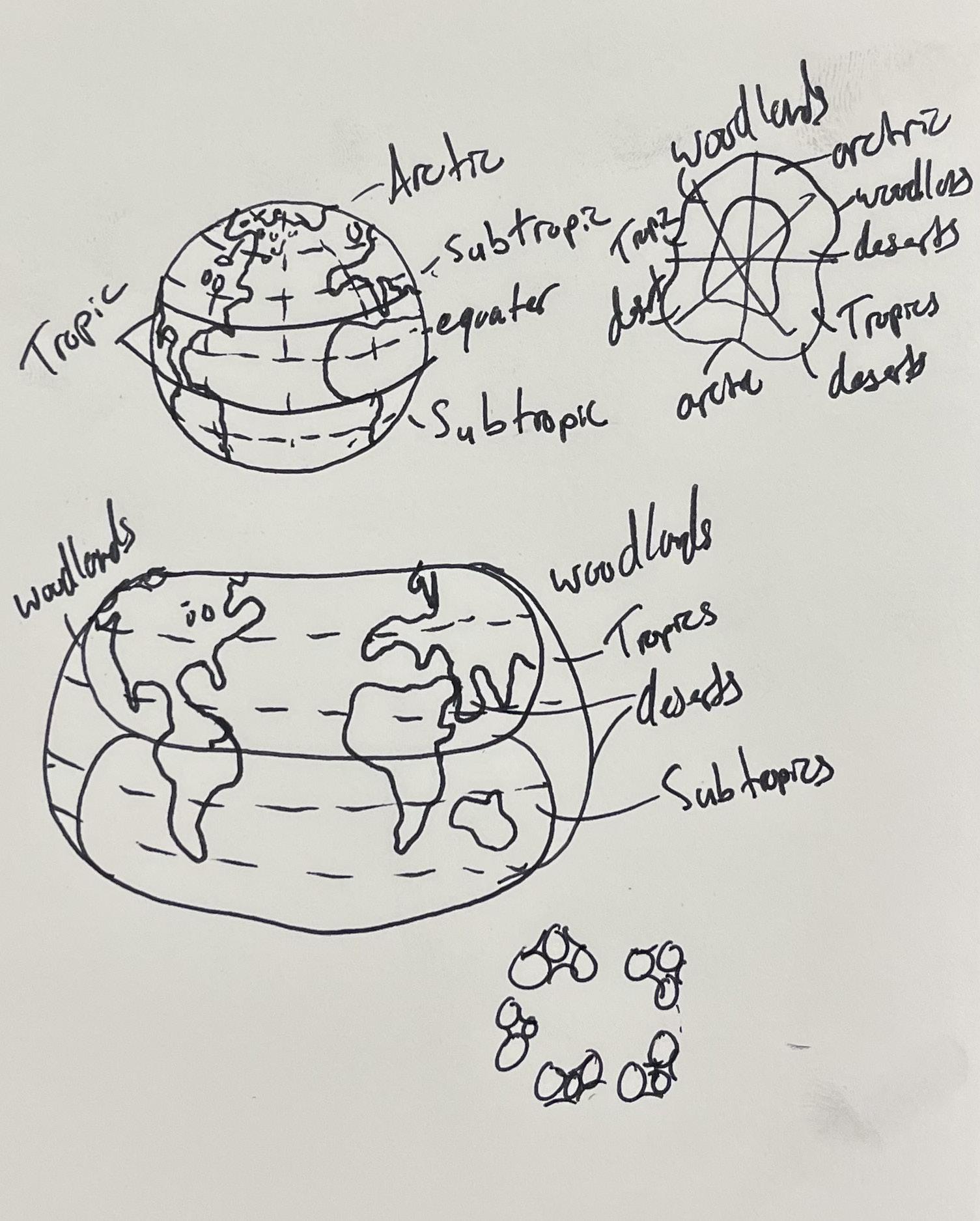
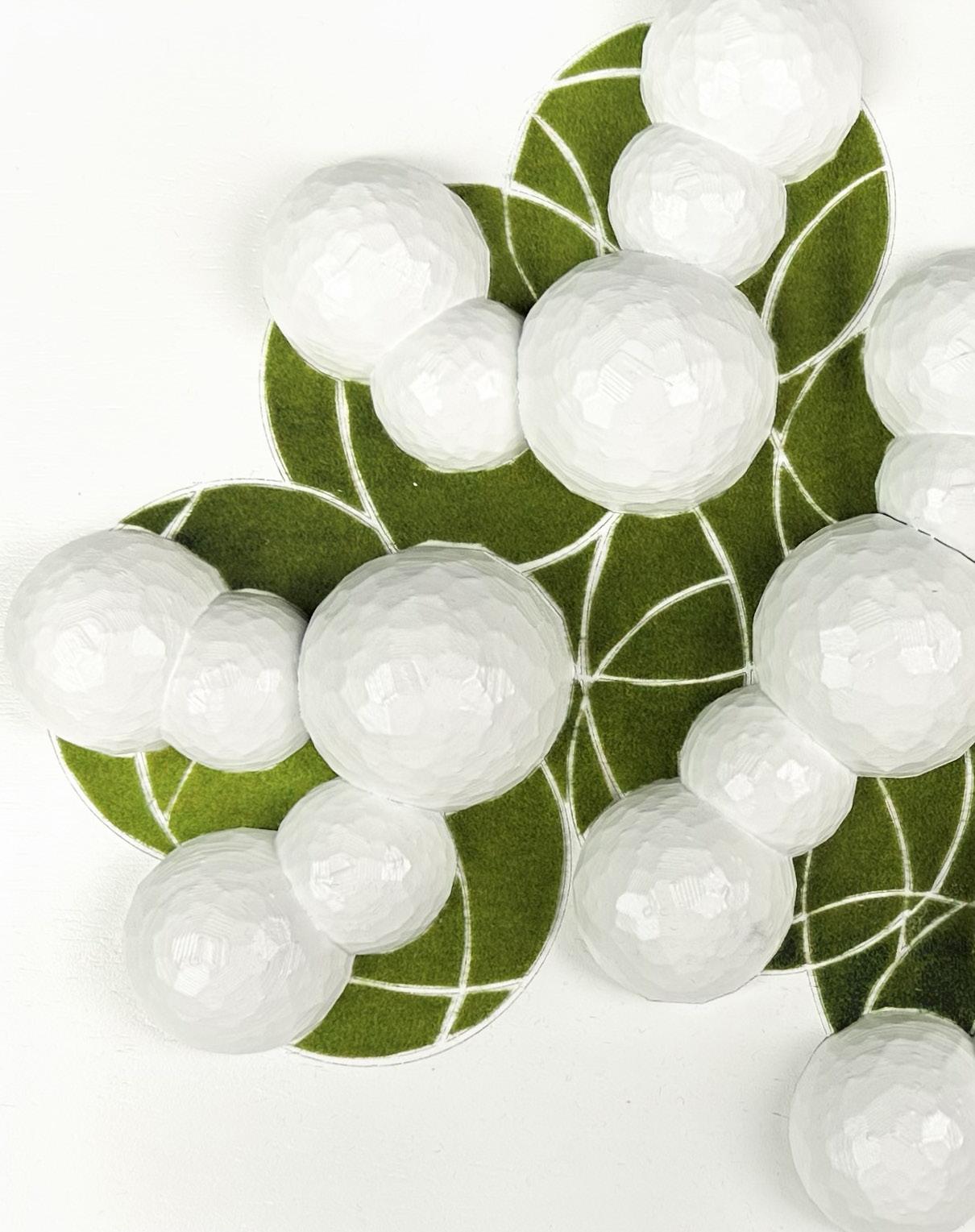
This design captures the transition from density to openness. The ground floor features numerous walls and high activity, creating a compact, dense atmosphere. As the building rises, the space gradually opens, offering a sense of freedom. This shift is emphasized by the materials: heavy concrete at the base conveys solidity, while steel beams and columns introduce openness. Glass further enhances this effect with its transparency, adding lightness. The building’s form follows this concept, starting narrow and expanding outward, while the dynamic angles of the glass and steel trusses evoke movement and freedom, similar to art’s uvse of diagonal lines.
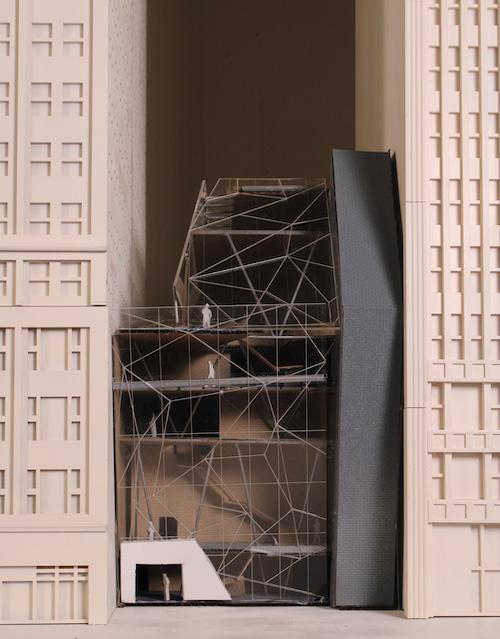
The Prism The Prism design is heavily influenced by the materiality of the North Lawndale Central Park Theater. The process began with a detailed study of the building’s key elements, including its use of cinder blocks, wood trim, and brick. These materials were carefully analyzed and abstracted to create a conceptual model that reflected the essence of the theater’s construction. This initial exploration helped capture the building’s character in a simplified, yet meaningful way. Following this phase, the design maintained the foundational form and materials from the theater as the project progressed into the final stage, preserving the architectural integrity of the original inspiration while adapting it to new creative directions.
Section of Central Park Theater, Reused Massing Model
School as a Canvas
School as a Canvas is an innovative architecture school located in the Mojave Desert. The core concept revolves around flexible partition walls that students can adjust, enabling them to tailor spaces to their needs — be it enlarging or downsizing areas. This flexibility is designed to foster creativity, allowing students to experiment with and influence their surroundings. The belief underpinning this project is that by empowering students to shape their own environments, it nurture their creative thinking, thereby shaping them into more adept and inventive architects. Moreover, the materials used were inspired by the METI School in Bangladesh. These raw, lightweight materials enable students to easily adapt and interact with their surroundings.
Parts
Parts and Labors is a course focused on understanding the construction of various types of buildings and mastering the art of creating detailed architectural drawings. In this course, My instructors Spencer McNeil and Aura Venckunaite assign projects (referred to as ‘prompts’) to the students. These prompts require us, who are grouped randomly, to collaborate and produce detailed drawings based on the given topic.
Hussein Saleh Nhi Nguyen Zheng Zeng
Sarah Anderson
Hussein Saleh
Priya Mathews
Kayla Trizna
KEY:
1. 1/8" VINYL SIDING
2. 1" FURRING STRIPS
3. 1/2" PLYWOOD
4. METAL FLASHING
5. 5" BATT INSULATION
6. 2X10
7. 2X6
8. 3/4" VERTICAL REBAR KEY
9. ANGLED BOLT
10. ANCHOR BOLT
11. 11" CONCRETE WALL
12. EXPANSTION JOINT
13. 8"x20"x20" FOUNDATION SPREAD FOOTING
14. 3/4" REBAR
15. 3" PIPE
16. SUBSOIL
17. COMPACTED GRAVEL
18. 4" RIGID INSULATION
19. WATER VAPOR BARRIER
20. 6" CONCRETE SLAB
21. 1/2" REBAR
22. 2.5" RIGID INSULATION
23. GYBSUM WALL BOARD
24. 2X6 WOOD FRAME
25. 1/4" NAILS
26. SPLICE PLATE 2.5"x3/5"
27. HERRINGBONE HARDWOOD
28. SHEET
29.SPLICE PLATE 1.5"x4"
30. LEVEL TRANSITION STRIP
31. HARDWOOD
32. 10" VENT
33. 2x3 OPEN WEB WOOD JOIST
+ Horizontal











