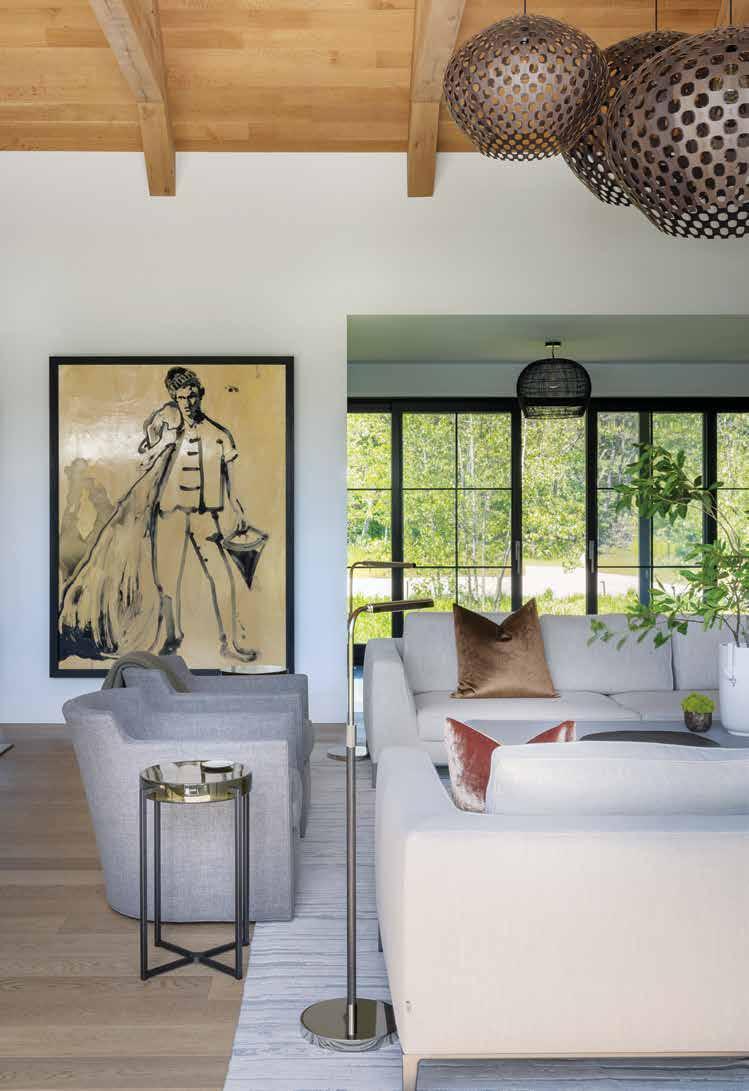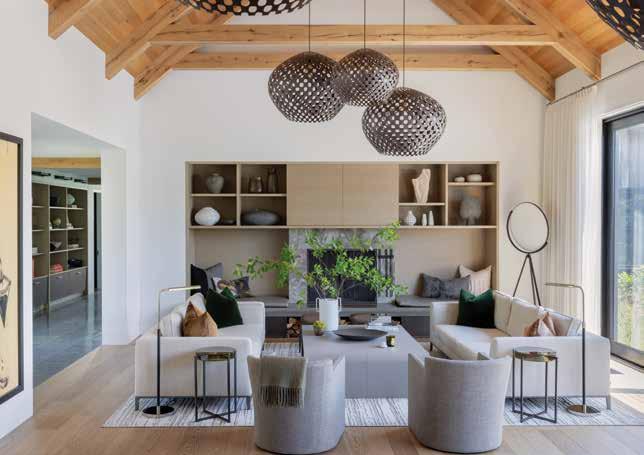

Out of the Ruins
A dream design team imagines a house that pays homage to its surroundings.
Text by LISA H. SPEIDEL | Photography by MICHAEL J. LEE


Jean Verbridge of SV Design created a living room that is conducive to both quiet relaxation and easy entertaining; just beyond the painting Sailor by Ilona Szalay, large glass doors slide open and connect to a terrace.

RIGHT: Incorporating three volumes, and allowing the trees and sky to peek through, keeps the scale of the home in check, explains architect Jim Cappuccino. BELOW: Neutral colors in various textures dominate in the living room.
FACING PAGE: Elevated yet approachable was the aim in the dining room; Verbridge sourced the table, buffet, and cluster of lights all from Artefacto, while the chairs are from B&B Italia. The colorful, conversationstarting artwork is by Ilona Szalay and from the owners’ collection.

Everyone remembers the initial site meeting fondly. They all met out at the secluded four-acre waterfront parcel on Scraggy Neck in Cataumet, Massachusetts. Among those gathered were Jean Verbridge of SV Design, Jim Cappuccino of Hutker Architects, Steve Payne of Payne|Bouchier, and Kris Horiuchi of Horiuchi Solien. All that remained was a foundation from an old summer cottage that burned down back in the 1940s and had never been rebuilt.

As they walked the land, alongside new owners Cynthia Croatti and Alan Patrick, they instinctively collected bits and pieces lying on the ground: dried grasses, mosscovered sticks, tree bark, rusty metal, chunks of blackened timber, stones, fall leaves, and pine needles. Little did they know at the time that their impromptu exercise would inspire the materials and color palette, as well as the overall spirit of the project. “We have a lot of respect for the area itself and the historical nature of the property,” says Patrick. “We are touched to be custodians of this land.”
The approximately 8,000-squarefoot house that arose from the ashes purposely breaks from the beachy local vernacular, with its charred shou sugi ban siding paired with naturally weathered vertical silver-hued cedar siding and a standing-seam metal roof. “The clients and Hutker Architects were definitely making a statement,” says Payne. “This is not your typical Cape Cod house.”



RIGHT: A collaboration with Venegas and Company, the kitchen was designed with entertaining in mind; the far end of the island has a designated cocktail station with a slightly raised cuttingboard top. The pendants above are from Holly Hunt. BELOW: The homeowners’ Westies, Poppy and Posy, greet visitors in the entryway; lights from Modern Relik complement the finishes in the hall. FACING PAGE: The breakfast area, comprised of glass on three walls and the same shou sugi ban siding as the home’s exterior, personifies the indoor-outdoor connection.

The homeowners wanted a lowprofile house to better blend with its surroundings. “We broke down the scale using simple gabled forms linked by flat-roof connectors,” explains Cappuccino, who collaborated with associates Deepa Parthasarathy and Erin Levin.
Upon entry, the central building holds the kitchen, dining, and living spaces, while the volume to the right houses the mudroom and garage with a guest suite above, and the volume on the left includes the primary suite and guest bedroom. “Separating the volumes

allows the sky and trees to show through the space between,” says the architect. This connection to the landscape via the architecture was a driving force behind the project. Huge expanses of glass, including twenty-four-foot-wideby-ten-foot-tall doors that lead from
the living room to the patio, let the outdoors in. The largely glass-enclosed breakfast area and the primary bath that overlooks a peaceful private garden with a waterfall have a similar effect. Taking this link to the landscape a step further: vegetated roofs grace the flat-roof corridor, the ocean side of the house, and an outbuilding playfully referred to as the tree house.
In addition to environmental considerations—including a solar waterheating system—Cappuccino notes that there’s an overarching wellness aspect to the design. “There are so many different experiences that you get from all parts of the property,” he says, referring to the pool, spa, sauna, gardens, and terraces— all of which have been woven together by the deft hand of landscape architect Horiuchi.
This sense of serenity continues

ABOVE: Soft colors and a warm wood ceiling set a serene tone in the primary bedroom, where the bed is draped in linens by C&C Milano. RIGHT: A soak in the Barcelona tub by Victoria + Albert is paired with views of a private garden and the tranquil sound of a waterfall on textured stone. FACING PAGE: “Wellness and retreat were important parts of this whole project,” says Cappuccino, referencing this outbuilding, which has a sauna on the left and a shower on the right.

“THE CLIENTS AND HUTKER ARCHITECTS WERE DEFINITELY MAKING A STATEMENT. THIS IS NOT YOUR TYPICAL CAPE COD HOUSE.”
—Builder
Steve Payne
Landscape architect Kris Horiuchi designed an inviting outdoor oasis, complete with a pool, spa, firepit, and plenty of space for lounging in the sun. When the weather turns gloomy, the screened porch in the background still makes you

inside, with interiors Verbridge describes as “a bit dark and moody, calm and cooling.” The rooms skew modern with no casings or baseboards, but wood floors in the gabled volumes and rustic oak ceilings and trusses in the living and dining rooms lend warmth.
Harkening back to that initial site meeting, Verbridge and project designer Mariella Cecchini layered in natural colors and textures when it came to furnishings and fixtures. Artwork that is “perfectly unexpected,” says Verbridge of the owners’ collection, “lends an intellectual richness. It’s art you ponder over.”
In fact, the whole project, affectionately dubbed The Ruins, is worth pondering. “More or less, everywhere you turn there’s some cool thing that’s really well-constructed,” says Payne. “There’s nothing about it that wasn’t incredibly well-considered.”
EDITOR’S NOTE: For details, see Resources.
ARCHITECTURE: Hutker Architects
INTERIOR DESIGN: SV Design
BUILDER: Payne|Bouchier
LANDSCAPE DESIGN: Horiuchi Solien


ABOVE: Adirondack chairs plus a Horiuchi-designed gas firepit equals a perfect Cape Cod evening. RIGHT: “It almost feels like a lake house,” says homeowner Cynthia Croatti. “The water is flat and warm and there are lots of tall pine trees.” FACING PAGE: The dual-purpose “tree house” is comprised of a studio above—a coveted place to spend the night— and an area to stow kayaks and paddleboards below.
The Good Life |

Out of the Ruins..., page 136
Fabricated by Rich Corner, founder of Bourne, Massachusetts, architectural metalwork firm BLU BLK, these ten-foottall-by-five-foot-wide blackened-stainlesssteel arches create an implied connection between the main house and guesthouse.
“The design intent was simple in form, with crisp, sharp corners,” explains Corner, who also crafted furniture, doors, railings, and trim for the Cape Cod project.
“Because they are attached to structural concrete footings below grade, the elegant forms appear to grow out of the walkway.”
The four arches, which will continue to patina naturally over time, will only look better with age.—Lisa H. Speidel
by
Photograph
Michael J.Lee
