a landscape architectural Portfolio
 based on the works of Huy Pham →
based on the works of Huy Pham →
Category: Digital photography
Role: Personal work
Medium: Digital camera, Lightroom

 based on the works of Huy Pham →
based on the works of Huy Pham →
Category: Digital photography
Role: Personal work
Medium: Digital camera, Lightroom
The composition of a natural landscape is one of the most influential inspirations for my designs. Capturing these landscapes in photos taught me everything from perspective to timing to the atmosphere.

IaaC 8th Advance Architecture Contest selected project for the published book
Category: Idea competion
Role: Personal work Medium: Sketchup, Illustrator

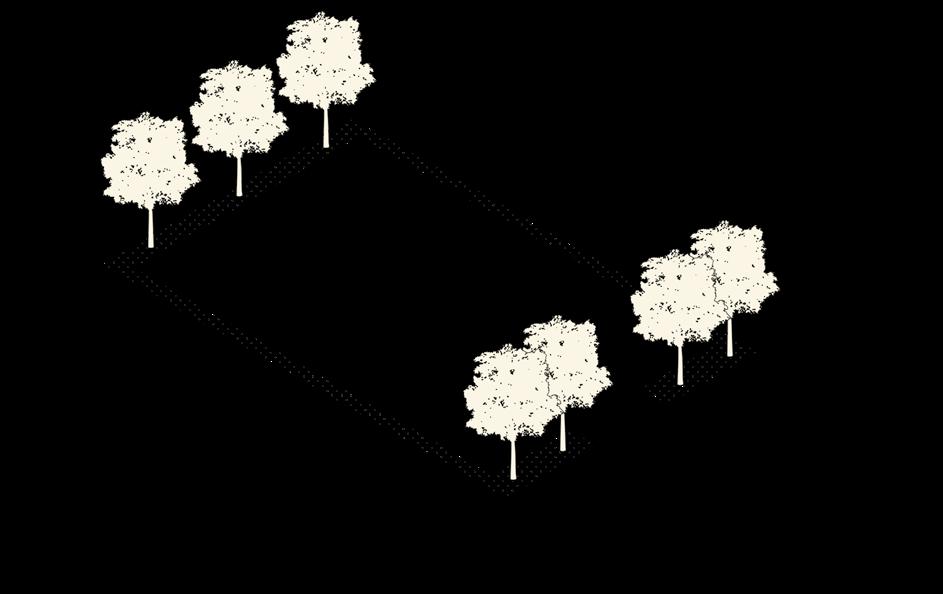
As the use of public transportation took a big hit from the pandemic, the ‘transit ecosystem’ idea explores the potential use of existing transit facilities such as delivery and public services. The integrations of this solution also take advantage of the existing abandoned parking spaces for affordability and feasibility

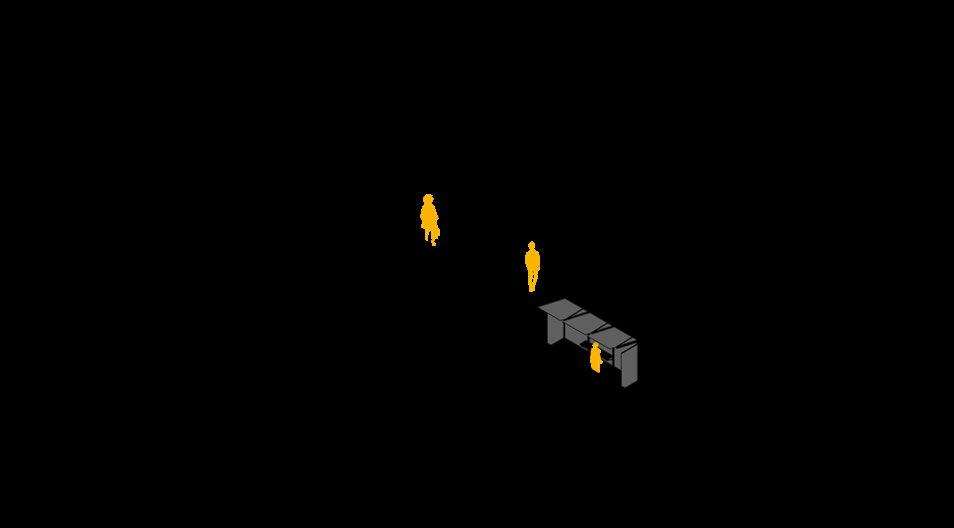
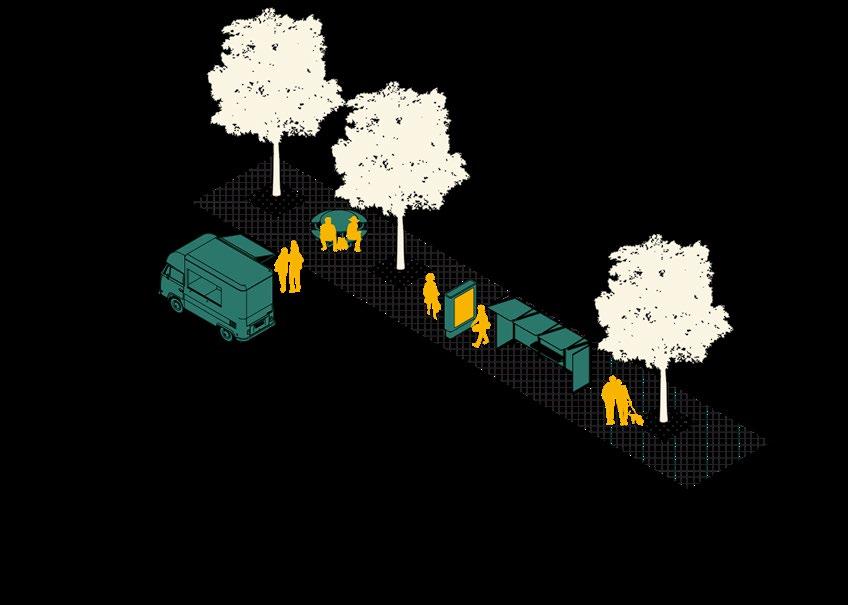

→ transit station → transit street → transit park
Gatineau, QC
Category: Urban design



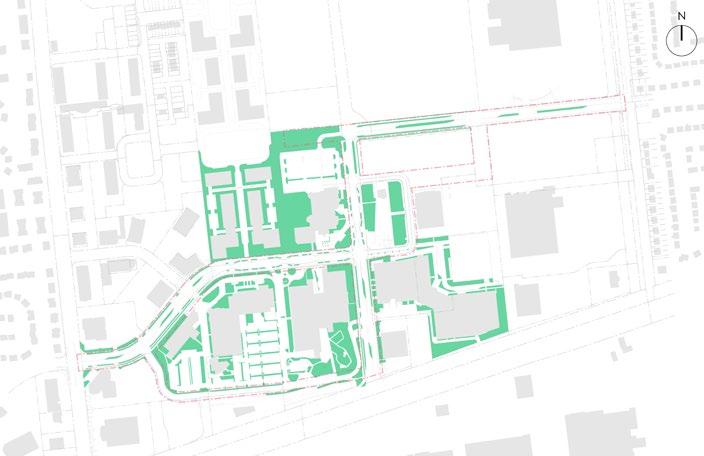
Role (interdisciplinary work): Site analysis, conceptual design, computer graphics Medium: AutoCAD, Photoshop, Illustrator, Sketchbook Pro
La Cite is designed to be the heart of Gatineau city with new sports complexes, a performance art centre, a transit station, and future mixed-use developments. The concept highlights three important values: use value, image value and ecological value by answering identified problems like urban heat islands, transit connectivities, or accesibility.
Sketching allow me to explore the designs quickly as well as visually explain my ideas to others
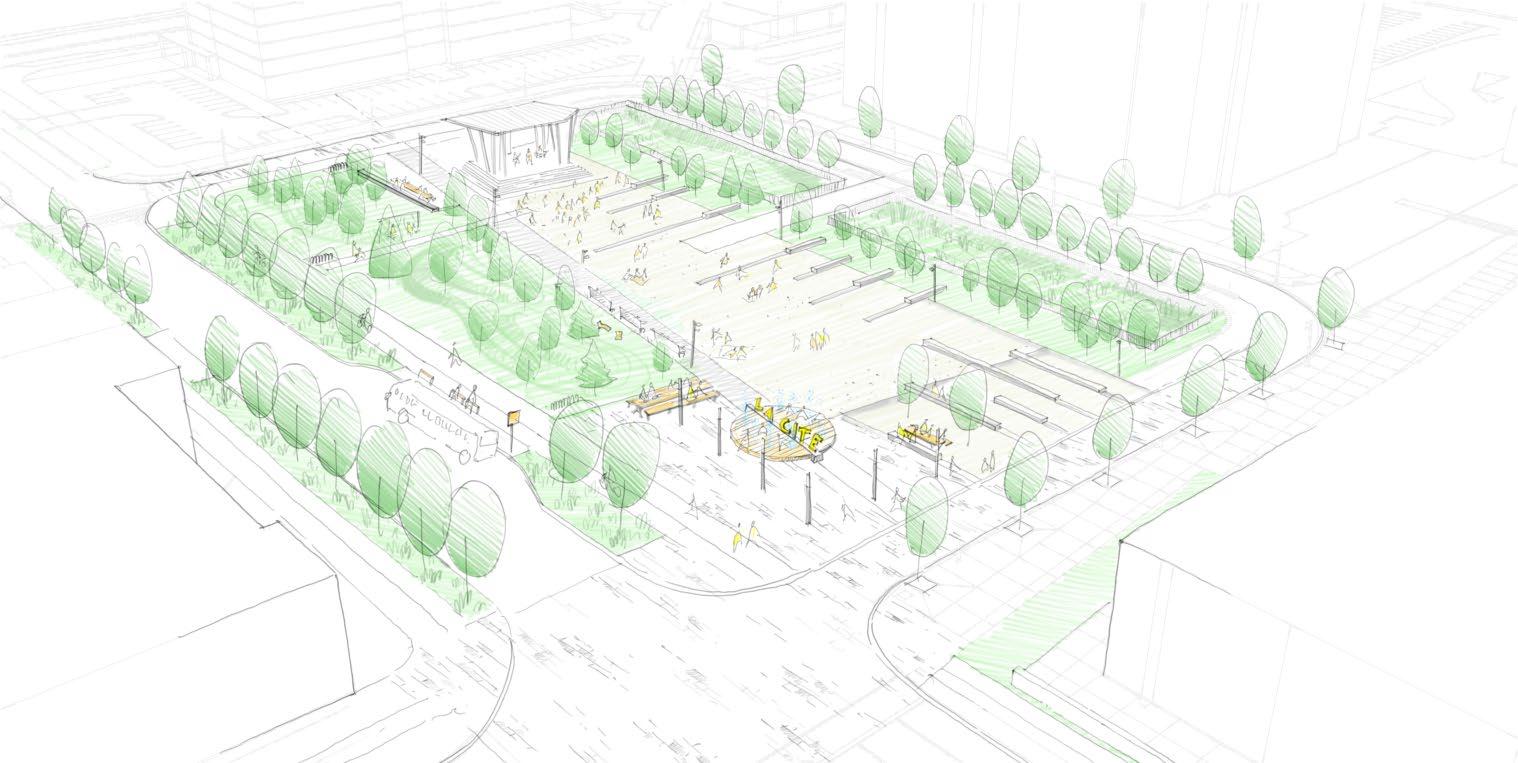

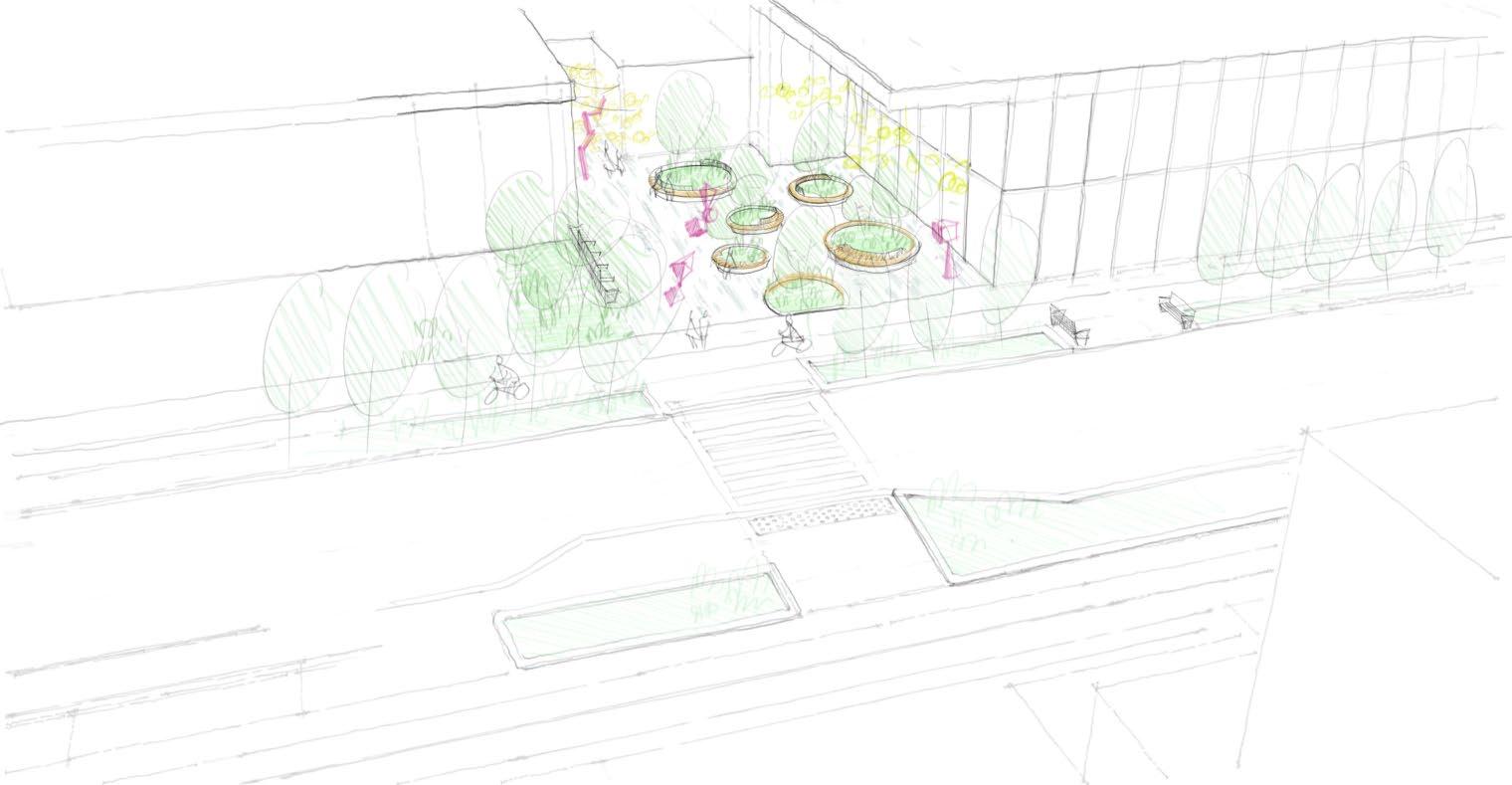
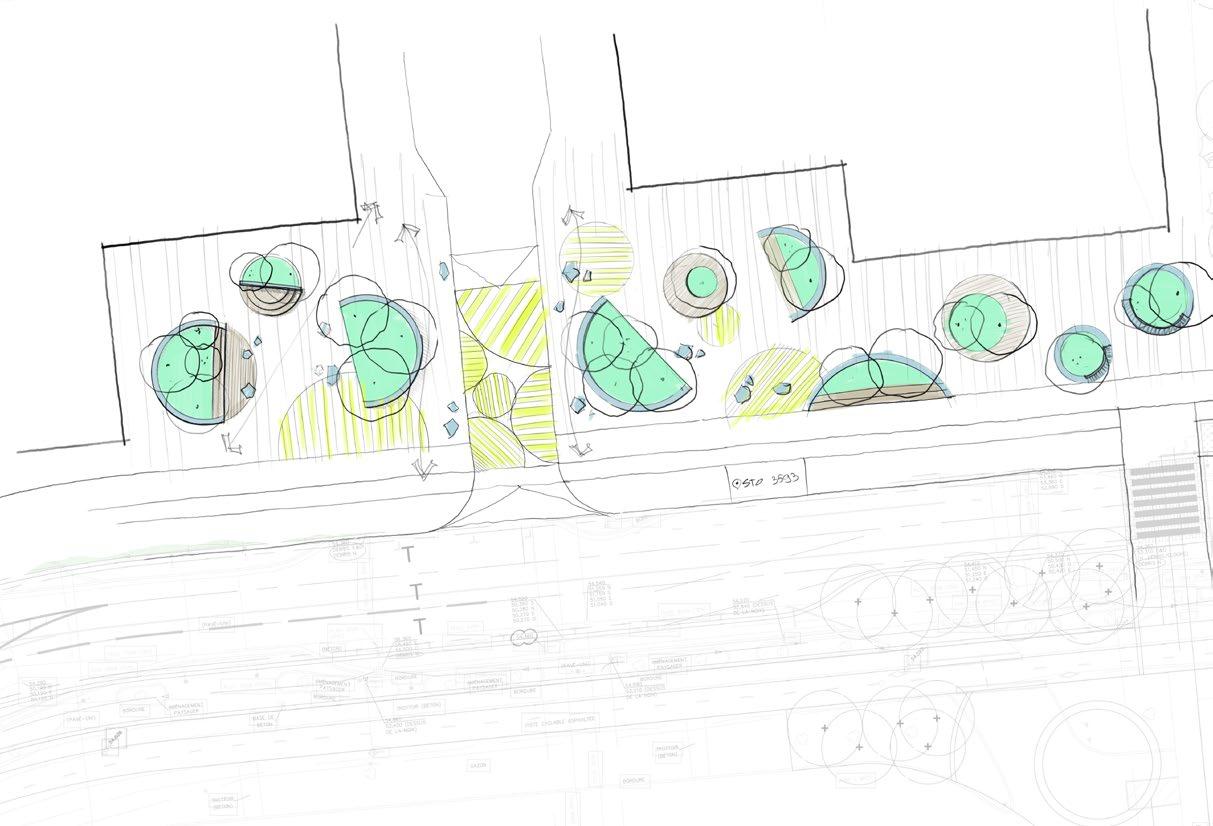
Street cross sections and diagrams are used to study closely the animation and interaction with different buildings and public spaces
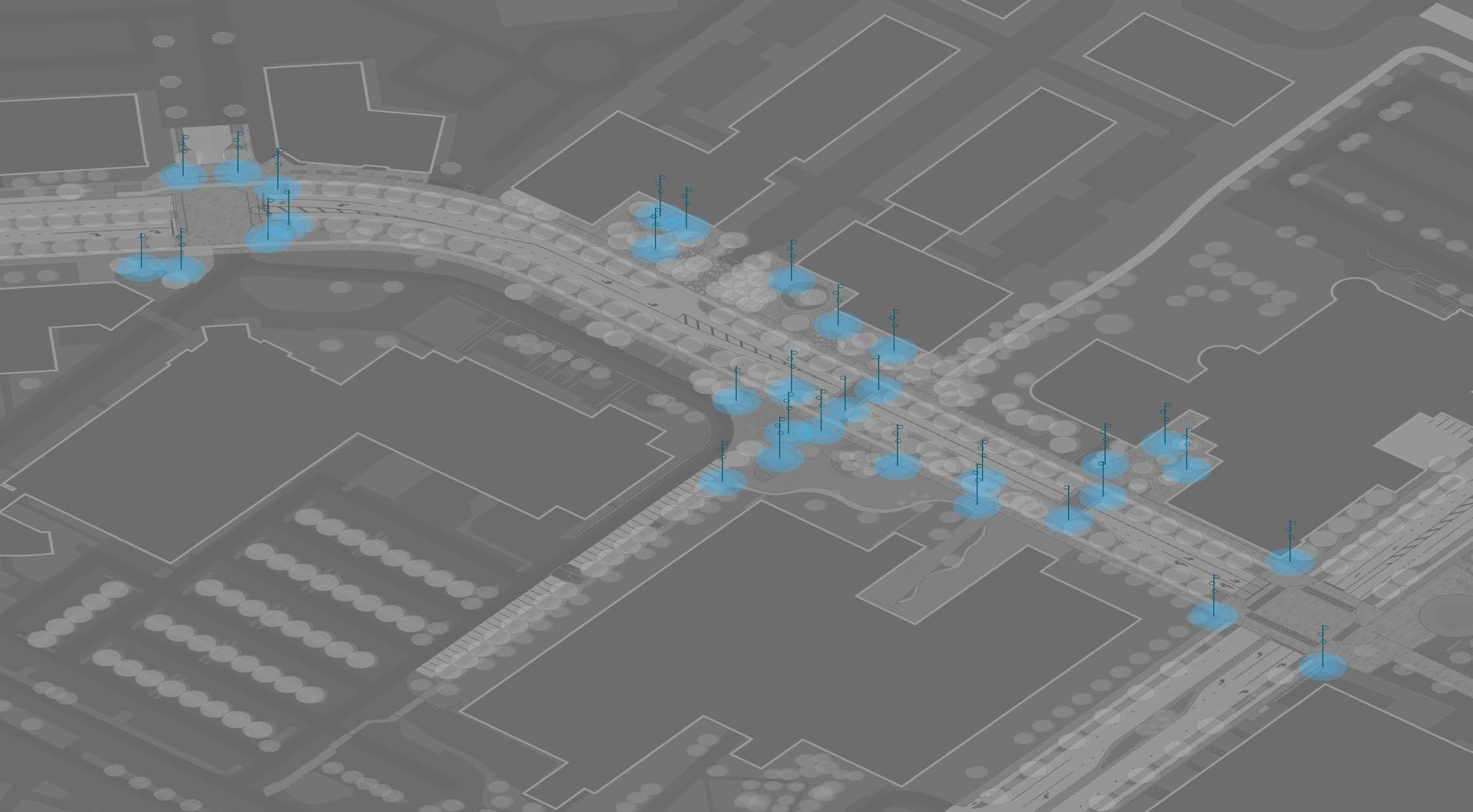
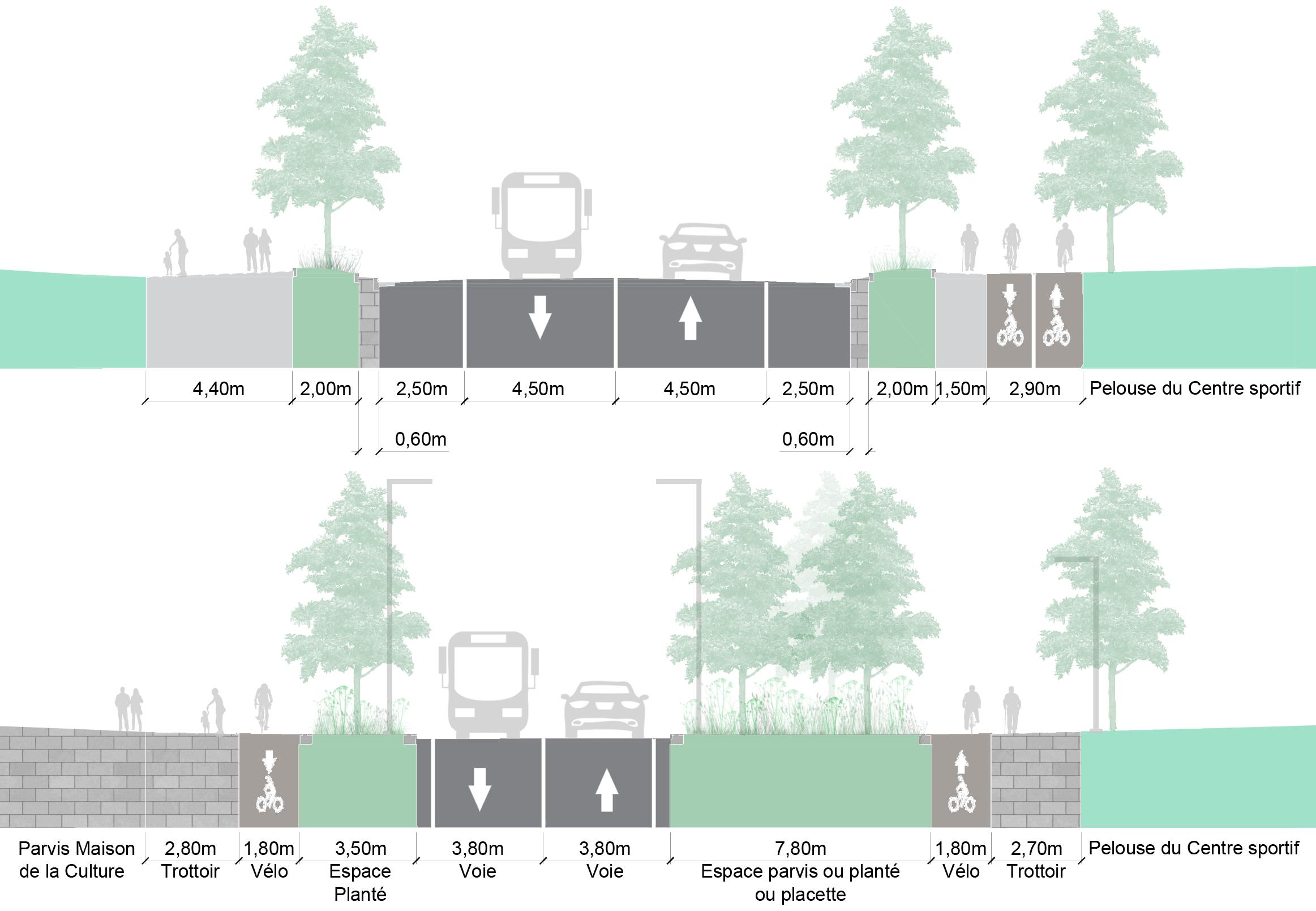
Mississauga, ON
Category: Residential landscape
Role: Freelance work Medium: AutoCAD, Lumion, Photoshop
A new and modern landscape is desired by the client for his new built home. The landscape compliments the contemporary architecture with clean and simple design language while keeping natural feeling with soft and loose planting palette
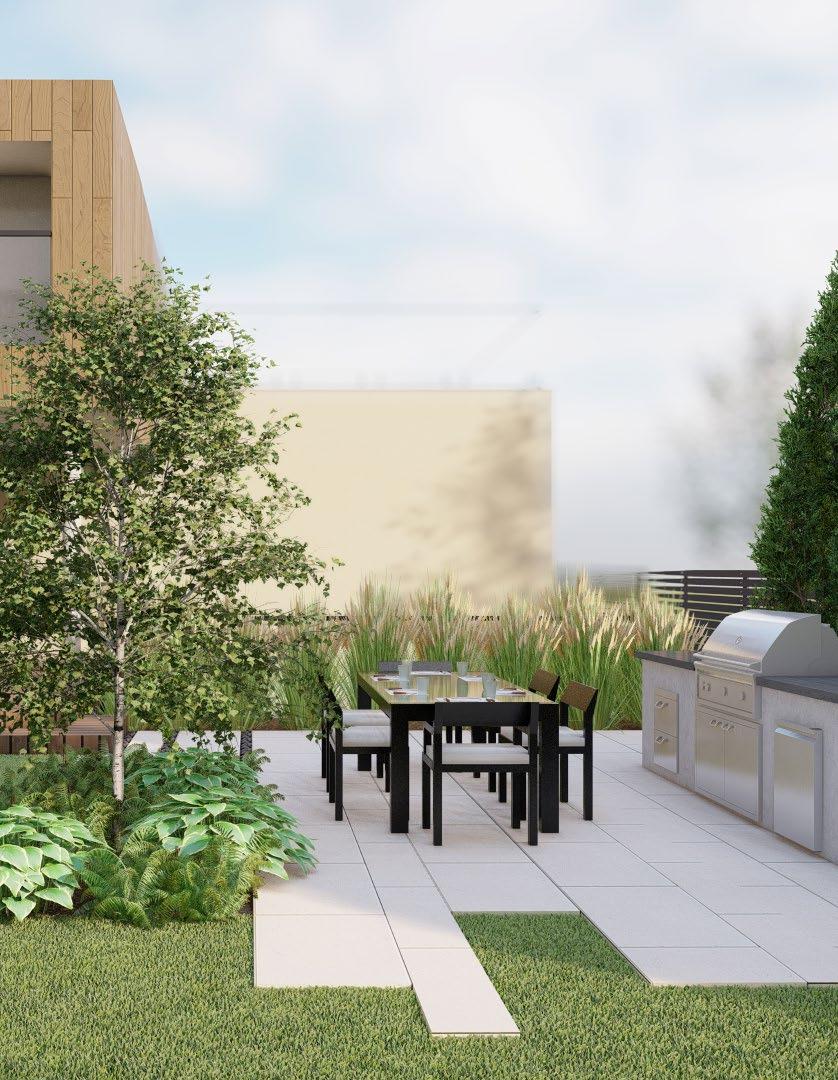
Every details matter.



Ottawa, ON
Category: Mixed-use development
Role (interdesiplinary work): Conceptual design, detailed design, 3D Visualizations

Medium: AutoCAD, Sketchup, Lumion, Photoshop
Riverain District is a modern mixed-use development looking over the desired Rideau River. The landscape is designed to create a welcoming retail experience through streetscape as well as provide an urban lifestyle with pedestrian/cyclist-friendly facilities

helps paint the concept design in realistic pictures for both client and the public. It also allows me to experience the design more closely and make necessary adjustments
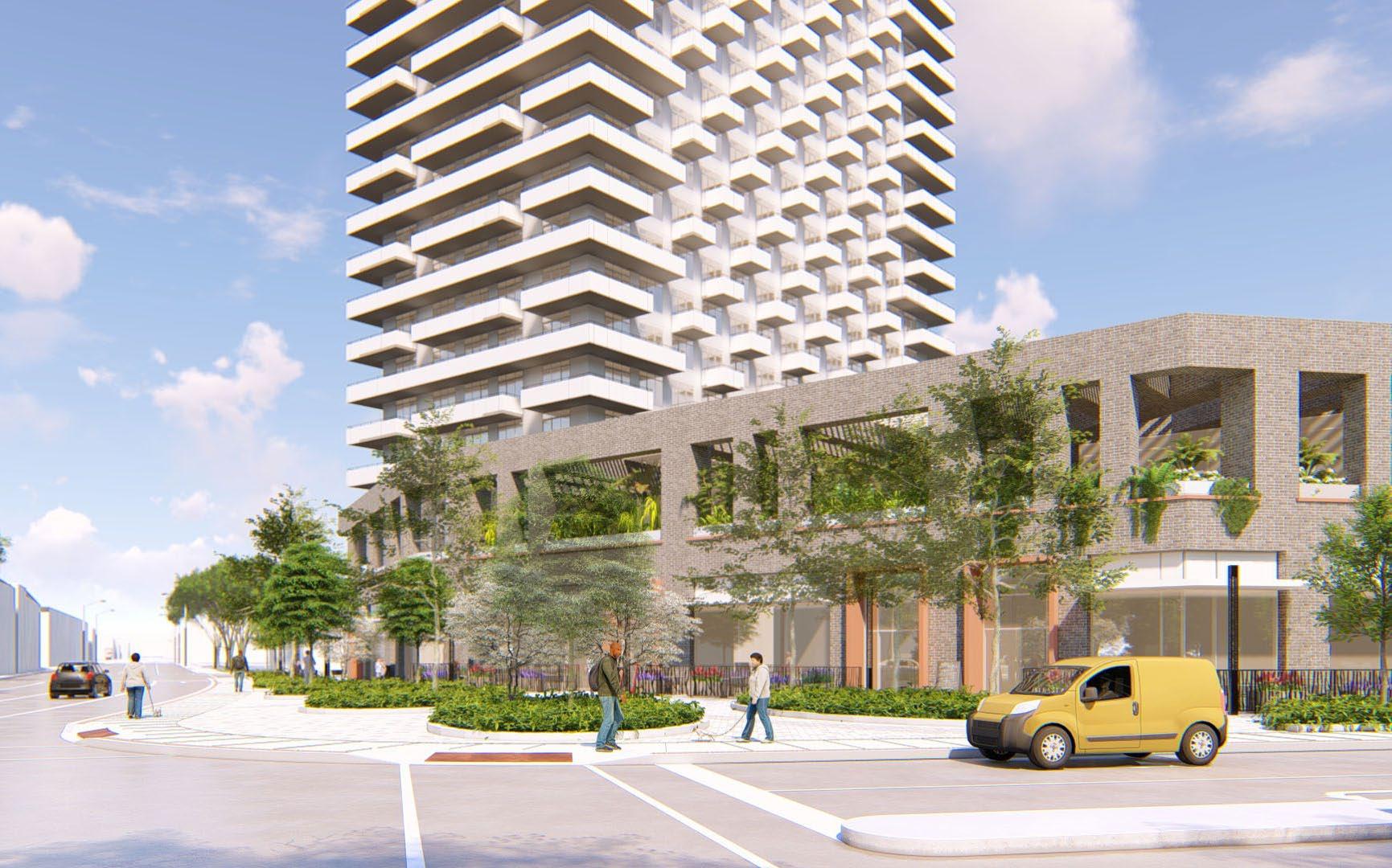
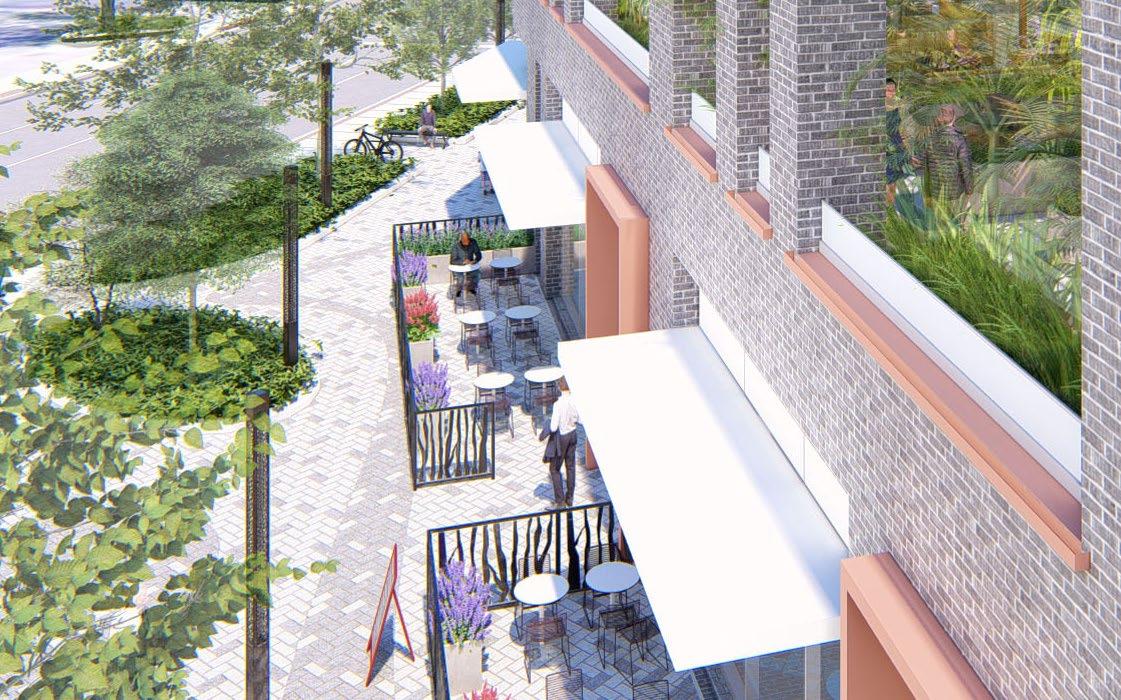
Category: Transportation / Environmental
Role (interdisciplinary work): Landscape strategy, computer graphics
Medium: AutoCAD, Photoshop




Ottawa, ON
Brian Coburn / Cumberland Transitway is an important road infrastructure project to connect the East suburban neighbourhood with the city core with transit and cycling facilities. A detailed environmental assessment and landscape strategy is prepared to measure the ecological impacts and protect the existing landscape
wetland area ↘
woodland area ↘
agriculture area ↘
Ottawa, ON
Category: Streetscape design Role (interdesiplinary work): Conceptual design, detailed design, Medium: AutoCAD, Photoshop


Bank Street is the longest street in Ottawa and the centre axis throughout many parts of the city. The reconstruction of Bank Street from Riverside Drive to Ledbury Avenue proposed new bike lanes and underground utilities, which create a great opportunity for new streetscape. The streetscape design promotes urban canopy, accesibility, and placemaking landscape.

Material palette was picked to compliment the neighborhood character and City of Ottawa streetscape guidelines. It is also a great tool for public engagement. The feedbacks from public are critical for the design team to address issues relating the project.
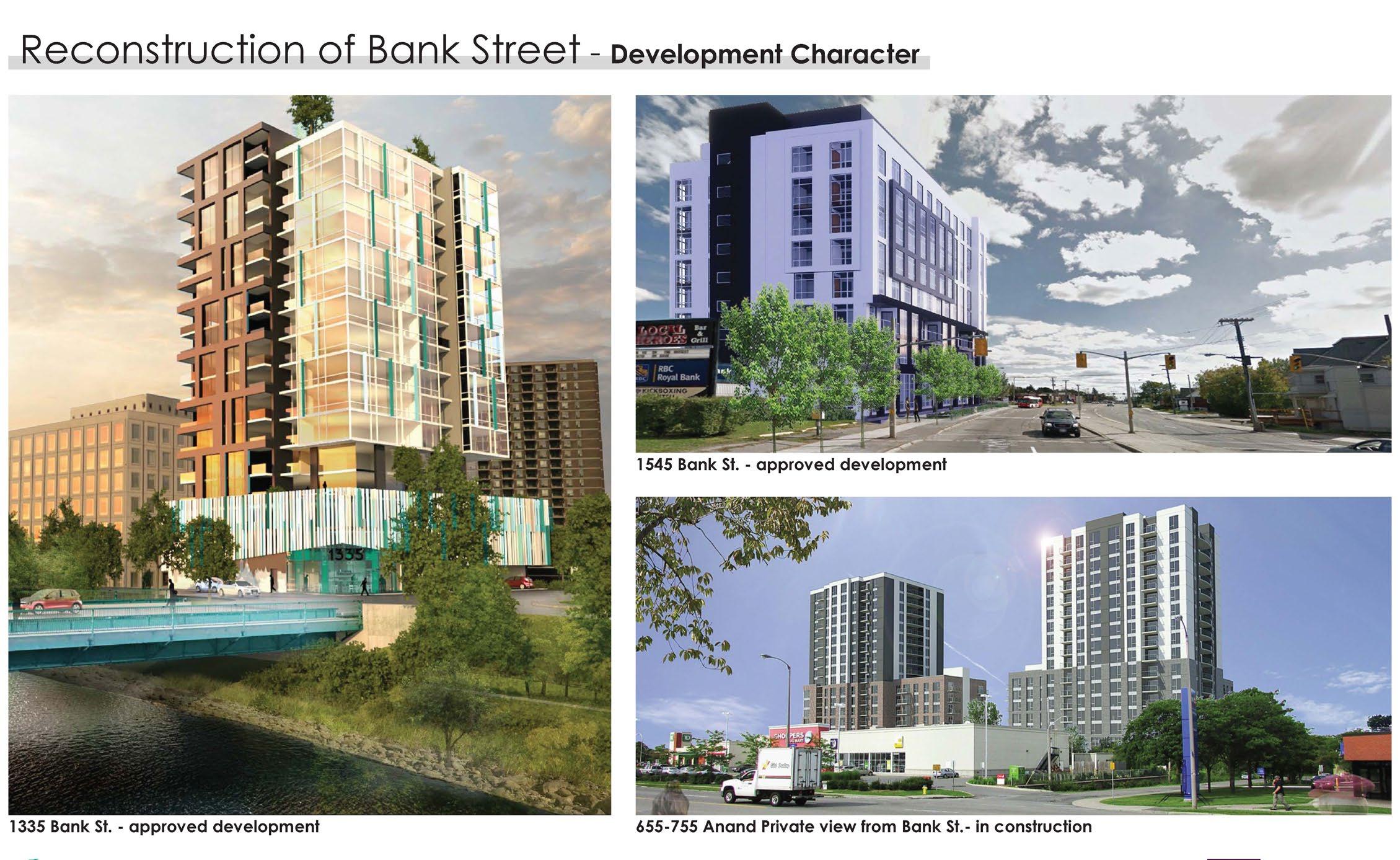
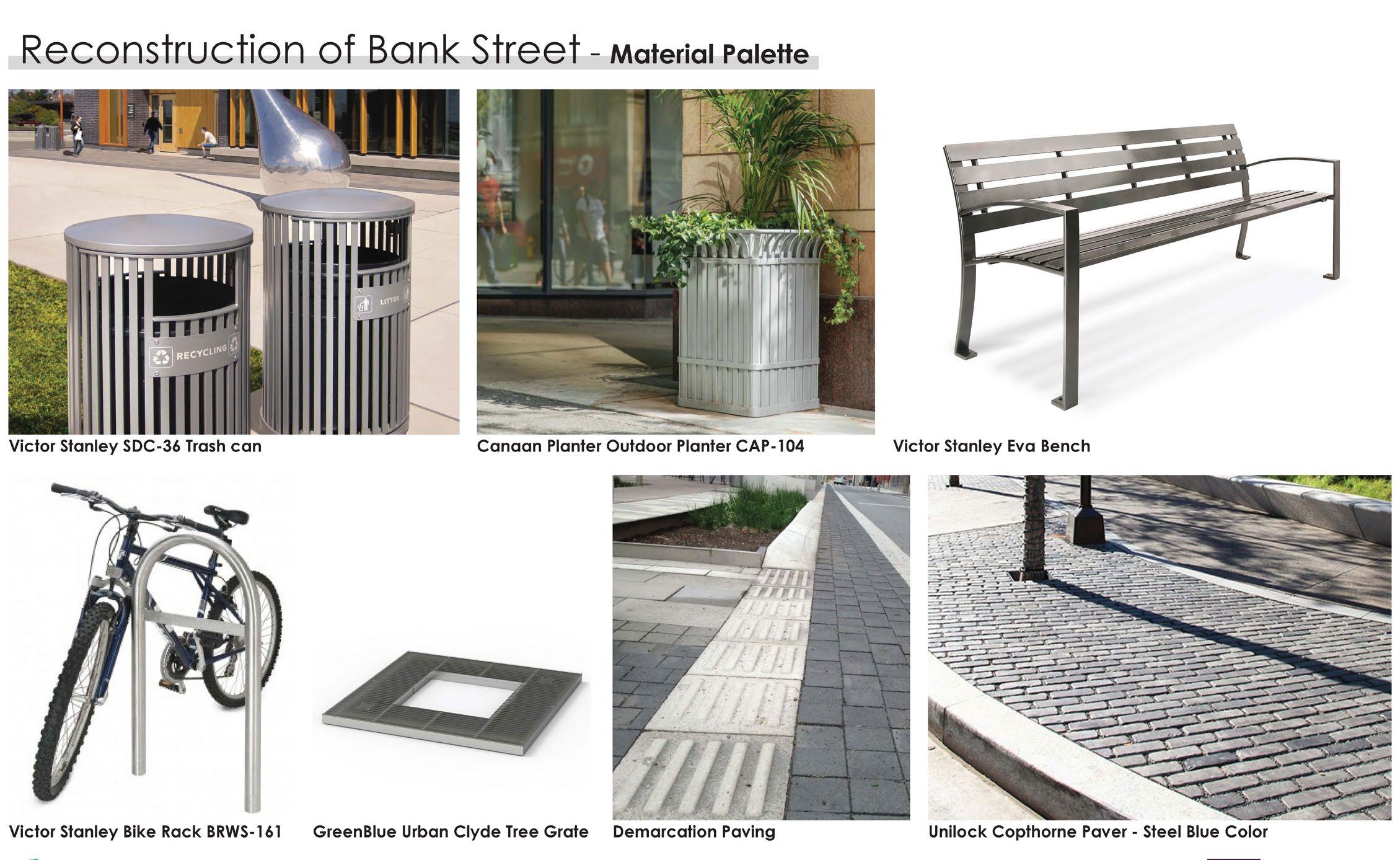

A series of conceptual sketches and sections are developed to explore the relationship between topography and design.

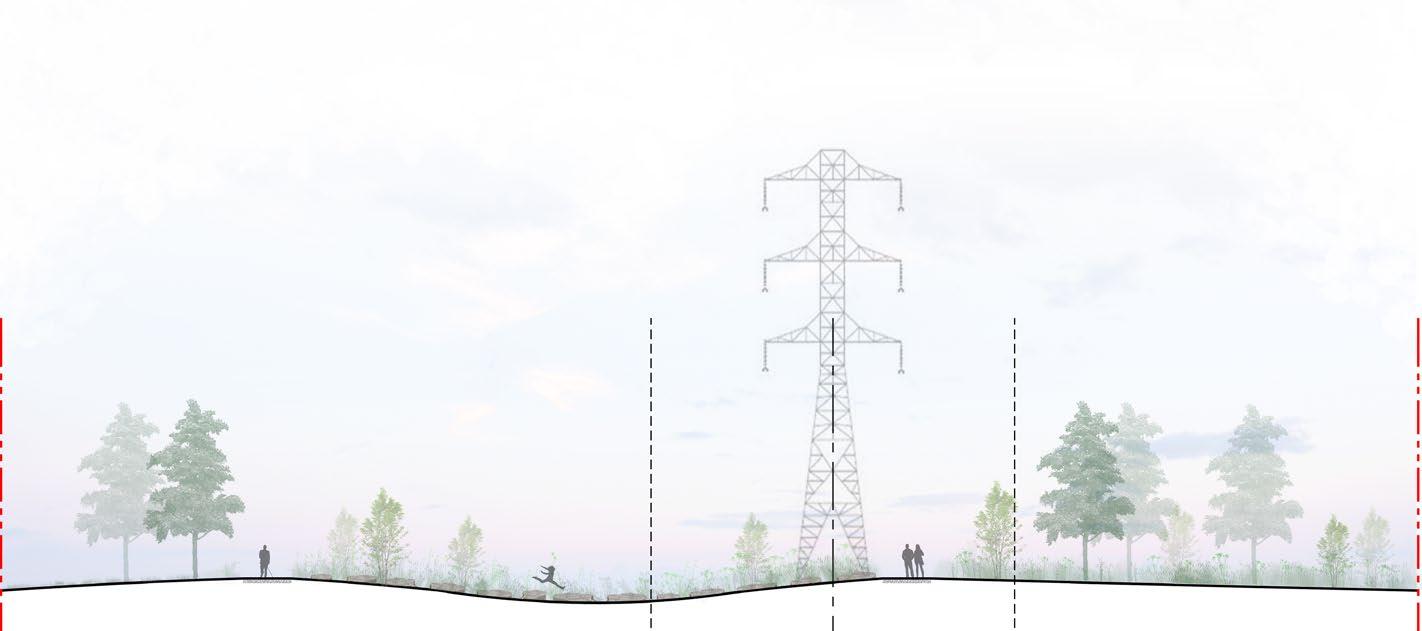
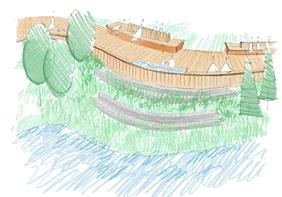
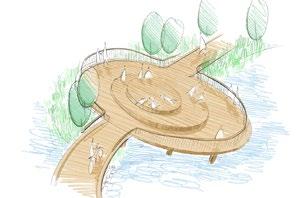


Ottawa, Canada
Category: Environmental Role (interdisciplinary work): Schematic design, Detailed Design, Tender Medium: AutoCAD
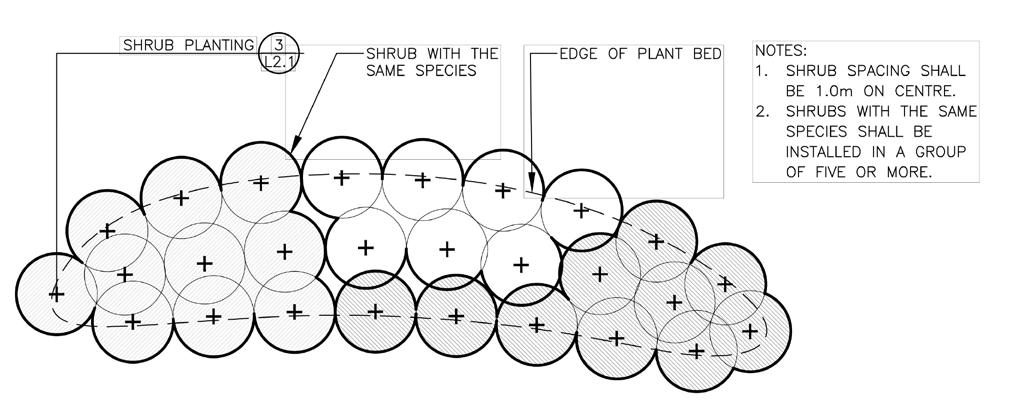

Flagstaff Channel is a channel realignment project for new residential development. The design is collaborated with Rideau Valley Conservation Authority (RVCA) to ensure the naturalized planting scheme and timing are environmentally sound to local conditions
