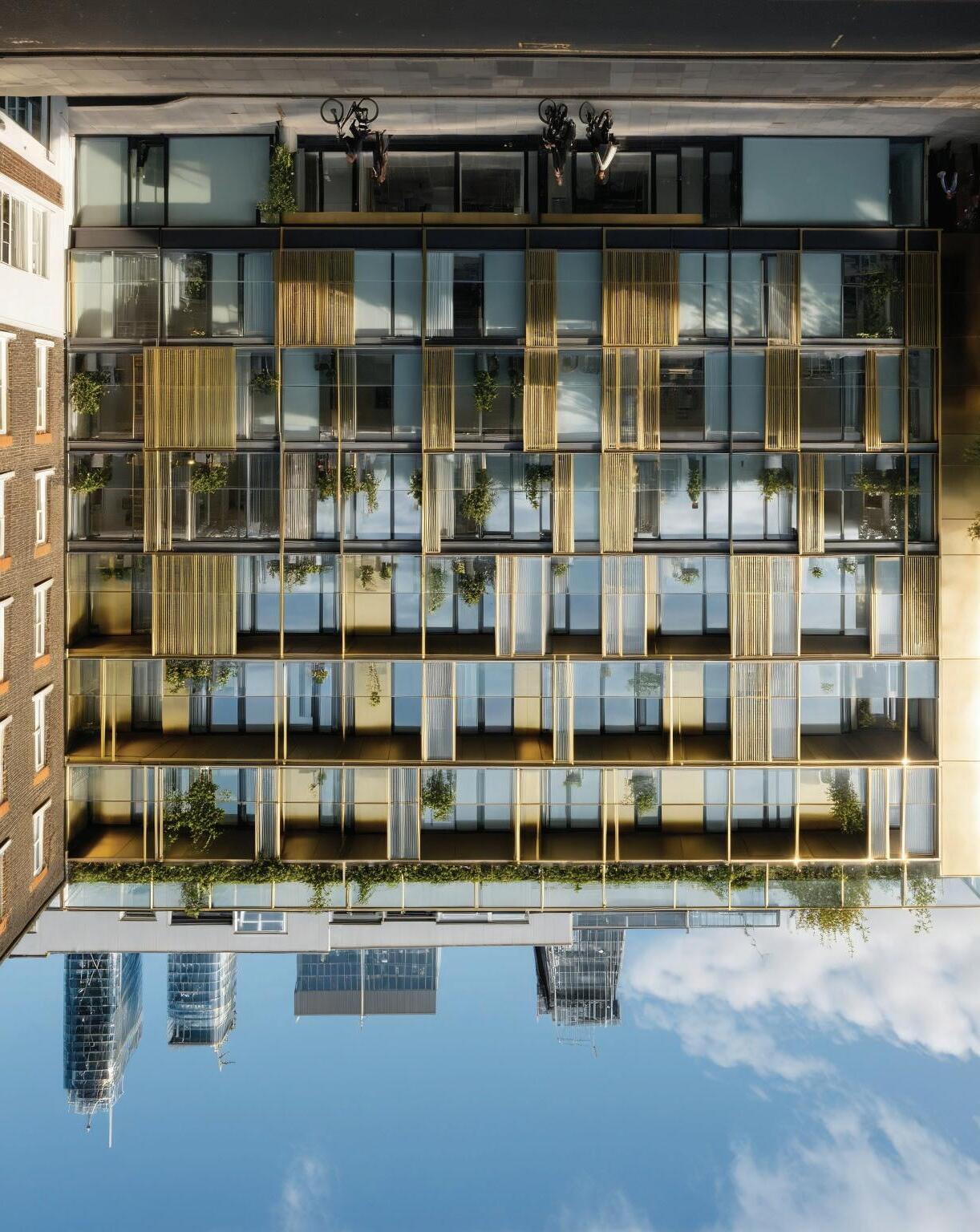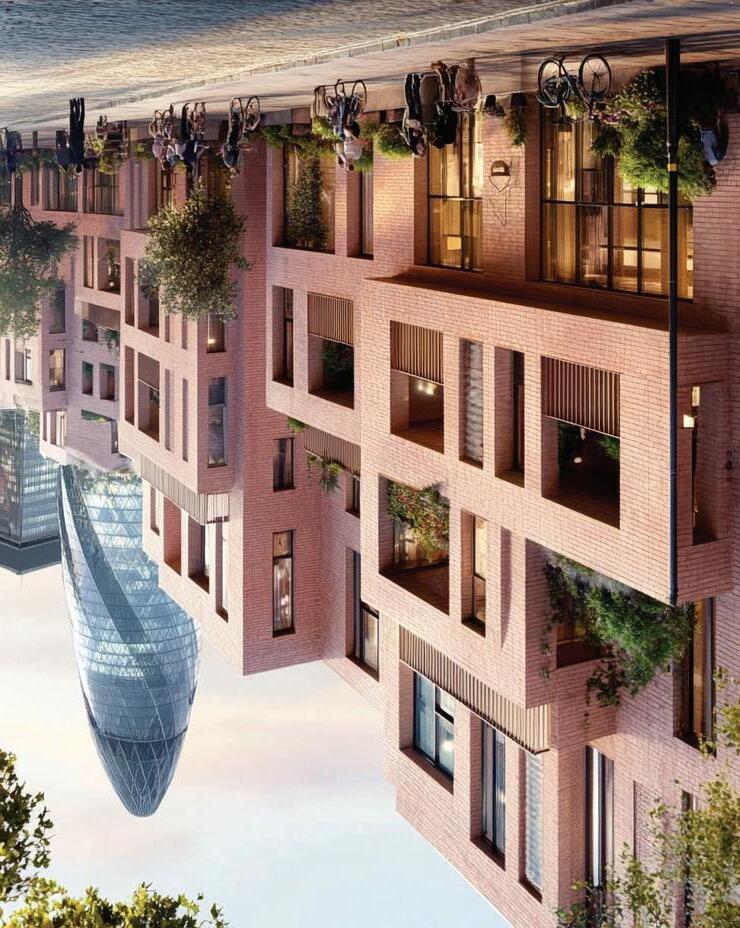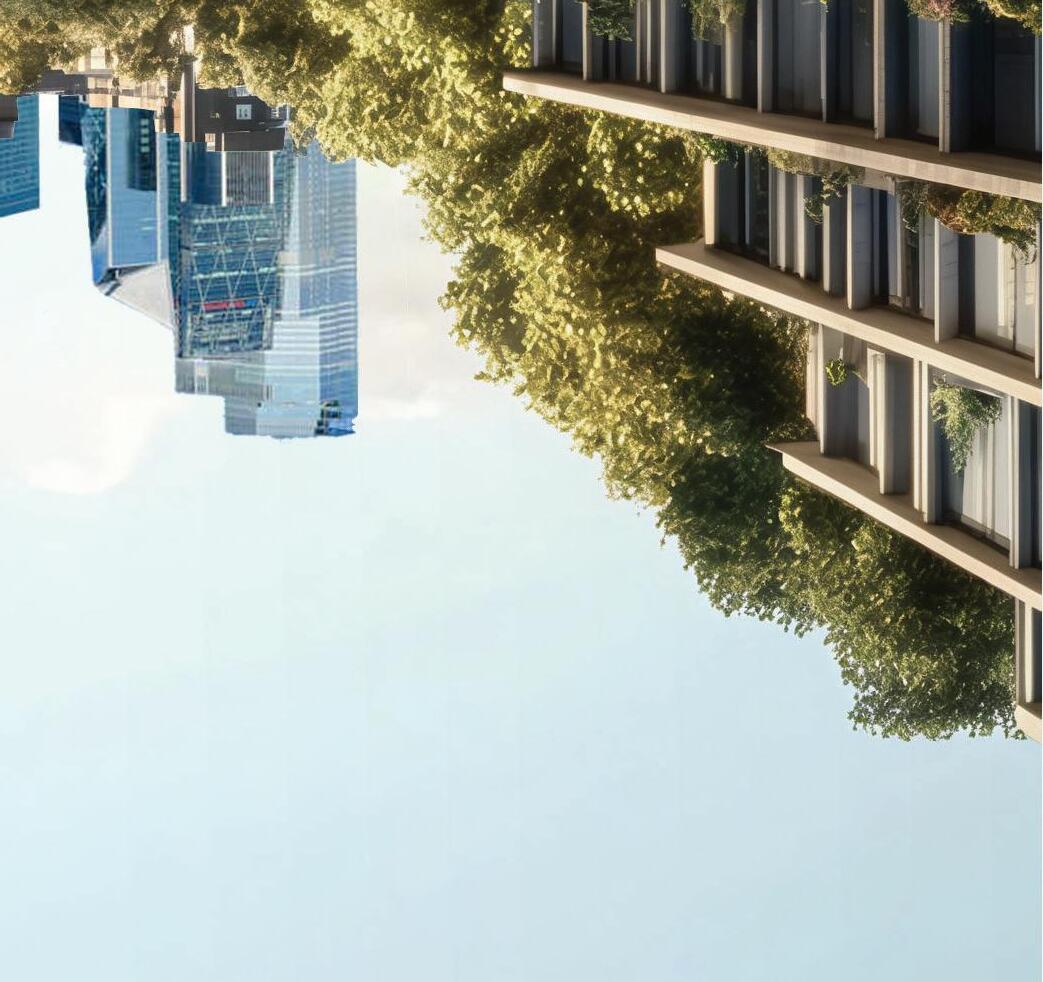Manifesto 15%
More affordable, better homes for Londoners.
Lack of land supply, construction costs, high interest rates and rising inflation... all leading real estate agents predict London's housing supply / demand imbalance is not going away any time soon. It is urgent policymakers relax the Technical Housing Standards in the capital.
To boost London's housing supply, we at HWO recommend a two-year 15% reduction to minimum flat areas, allowing many of London's shelved residential projects to become viable.
A 15% space reduction does not mean a step backwards.
Inspired by the Co-Living sector, we've designed six case studies where residents enjoy shared amenities and more flexible flat layouts. We hope this Manifesto contributes to more affordable and better homes for Londoners.
HWO architects
EXAMPLE OF HOUSING STANDARD COMPLIANT LAYOUT
2B4P - 70 SQM
THREE EXAMPLES ALERNATIVE LAYOUTS
2B4P / 3B4P - 60SQM (-15%)


Mid-Rise in Hackney
Access Deck
1B2P1B2P







Void Over
Landscaped area
Access Deck




























