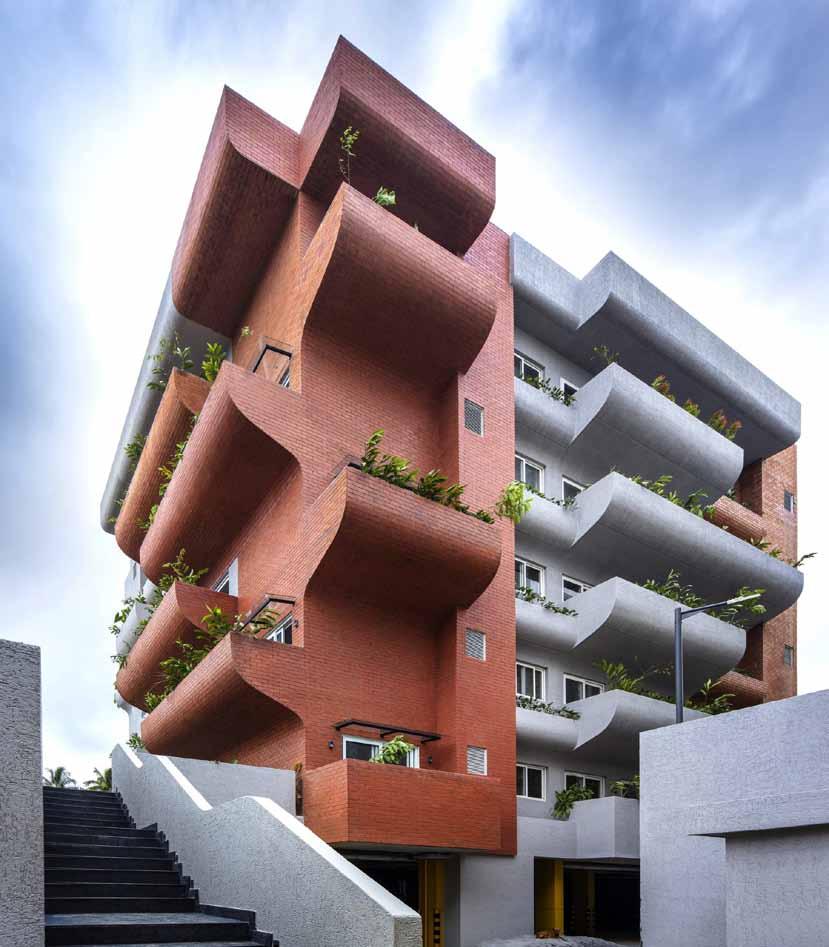
5 minute read
A haven in the mountains
from IAB MAY 2020 ISSUE
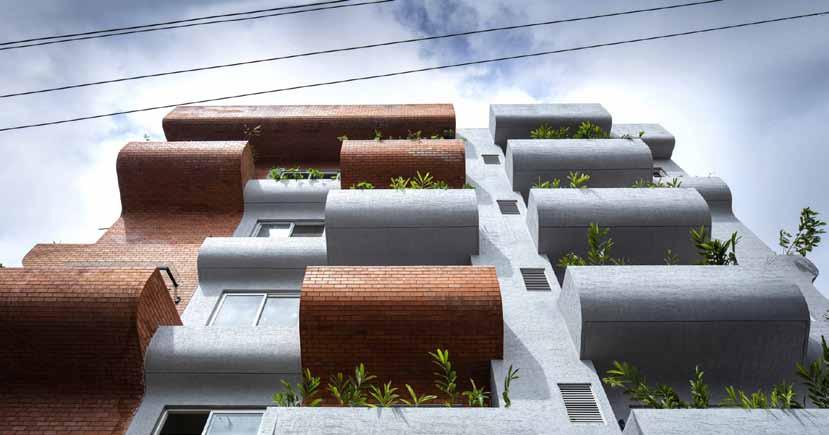
Bridging breaches in urban fabrics
Advertisement
Axis Vanam, Bengaluru, Karnataka
The apartment typology is criticised with a vengeance. But Bengaluru-based THE PURPLE INK STUDIO illustrates that apartment buildings need not be boxed into cookie-cutter structures. Their project Axis Vanam is an endeavour to create a green oasis within the chaos that envelops urban areas and aims to restore balance between both.
Text: Shriti Das Images: Niveditaa Gupta Drawings: THE PURPLE INK STUDIO
Acommon narrative follows every Indian metropolis. Tall buildings, high-rise apartments and vehicular chaos encircle human beings as trees, forests and green-cover increasingly vanish from this bubble of infrastructural development that is often deemed as ‘advancement’. But there is no denying that this infrastructural advancement is a sign of economic progress, purchasing power and spending capacity. And most developing cities will and have started exhibiting the phenomenon. Bengaluru has witnessed the spectrum of being the country’s blue-eyed boy with its lakes, gardens to the Silicone Valley of India which sadly soon deteriorated into an inhospitable and unliveable metro given its alarming pollution levels. Perhaps a sound quality of life, a holistic living space could shield cityslickers from the inevitable perils of urban living. But homes in metros are contained within apartments, the apartment typology being a direct indicator of development in upcoming cities where prices are high and land is scant. Urban development followed by the rise of high-rise residences is perhaps predestined. But again, these apartments are usually designed from the purview of maximising saleable land with a spattering of greens solely for visual effect. The quality of life offered by these apartments, in metros has been often questioned and criticised. And this has been more than evident post the COVID-19 pandemic wherein citizens across the globe have been confined into their homes.
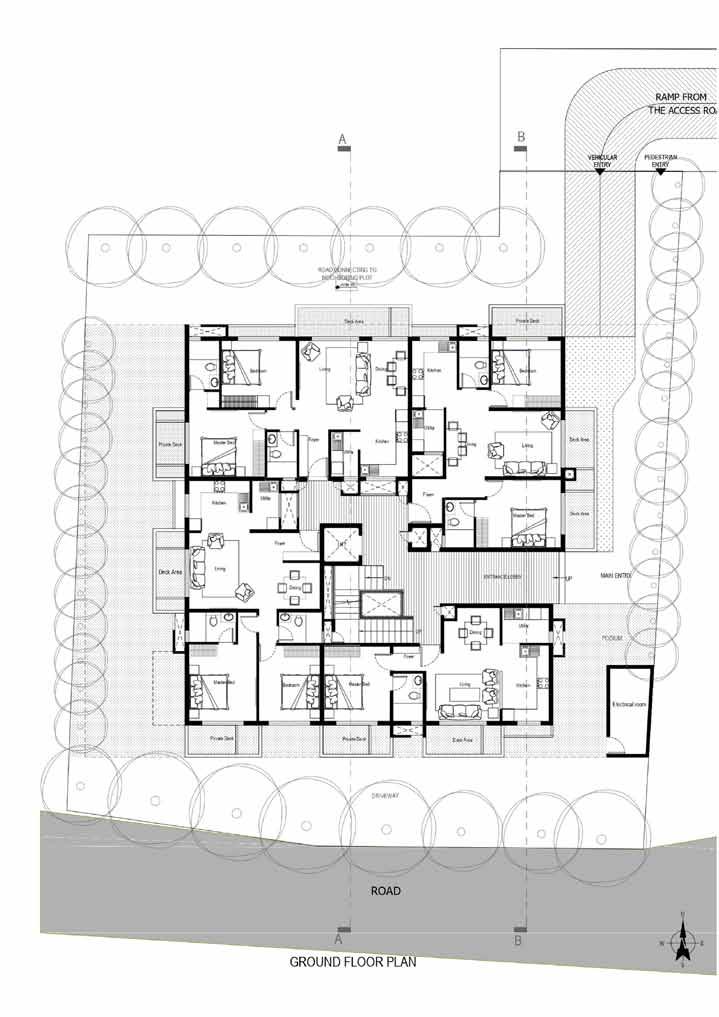
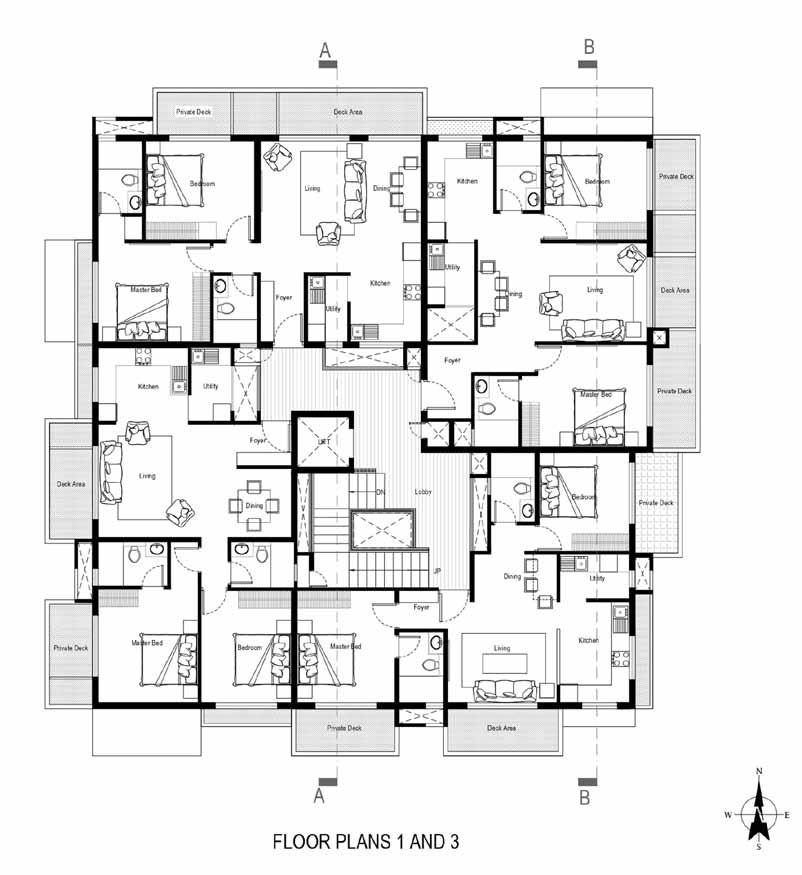
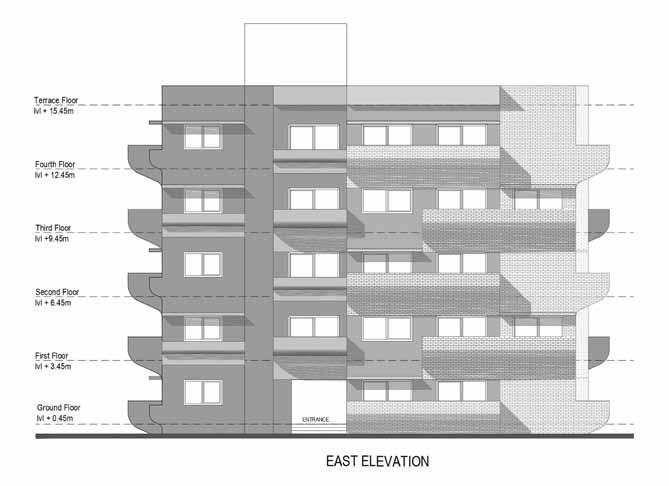
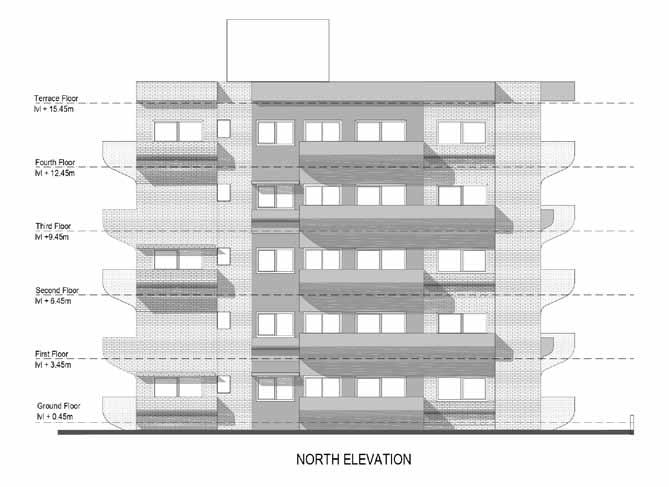

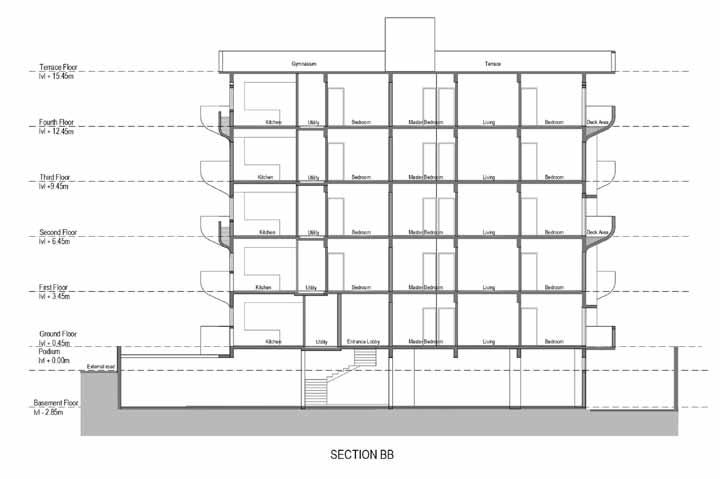
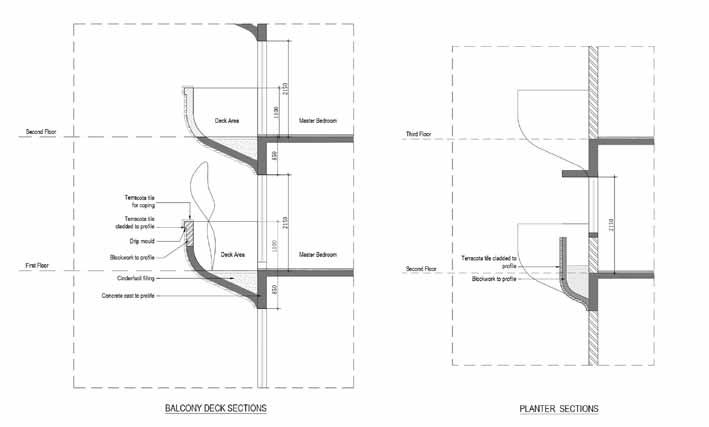

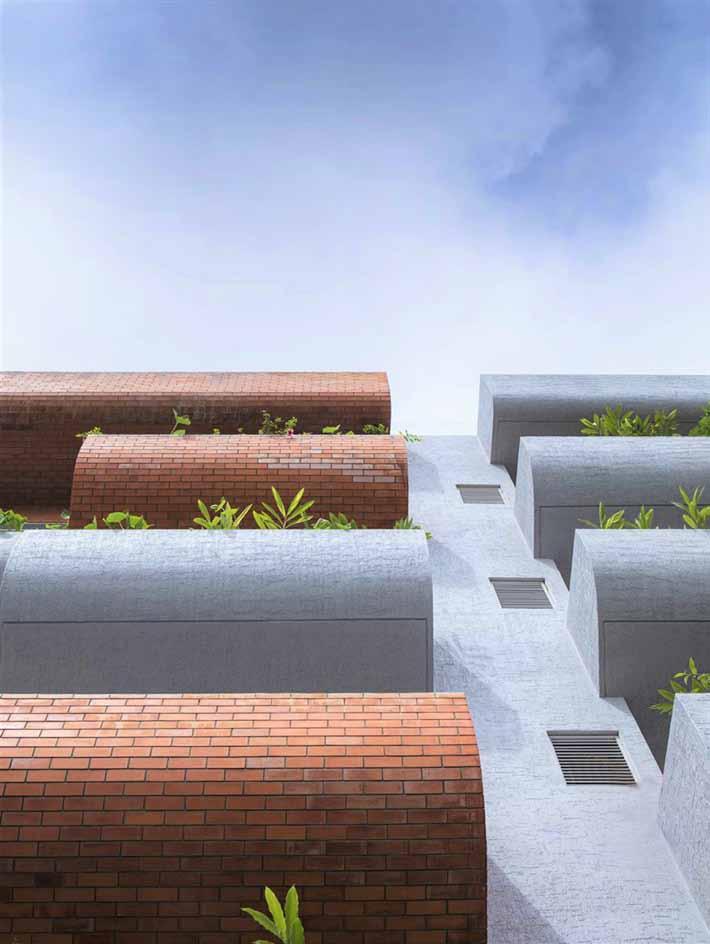

The project is a mid-size housing project with 20 units across 5 levels. ↑
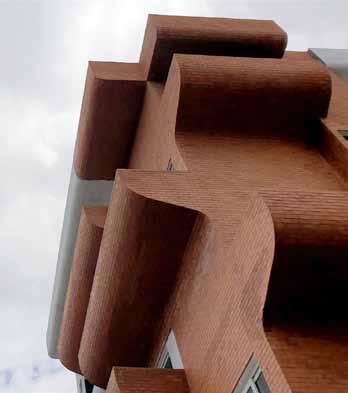
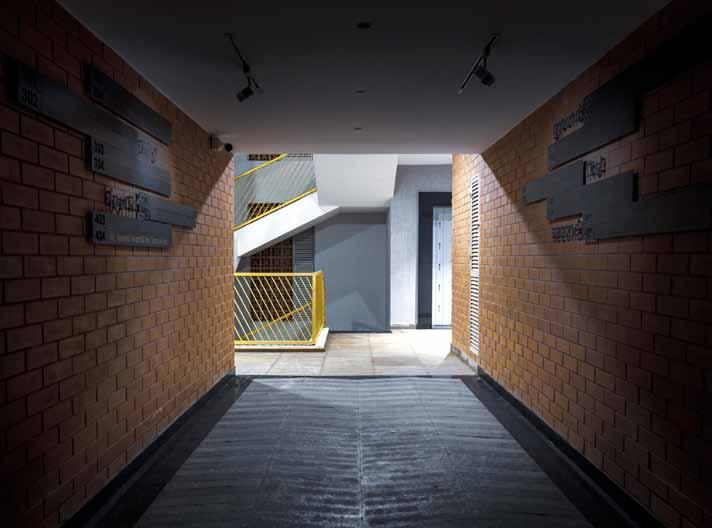
Pandemic or not, cities will continue to emerge and so will the apartment typology. They are fast and economical and with little attention to detail they can prove efficient and liveable spaces. Axis Vanam in Bengaluru by THE PURPLE INK STUDIO is an endeavour to create a green oasis within the chaos that envelops urban areas. Vanam is a Sanskrit word that translates to ‘forest’. The precinct has drying lakes and disappearing green-cover. Vanam responds to what the architects call “increasing breach in the urban fabric” by blurring the boundaries between the built and green spaces to restore balance between the two.
The project is a mid-size housing project with 20 units across 5 levels. Each unit is a 2-bedroom apartment with a flexible area that can be extended onto the deck or a green pocket or use it for activities as per the user’s requirement and preference. This ensures that every unit is used uniquely. These areas or balconies, attached to the either the living room or the master-bedroom are staggered creating doubleheighted volumes. Beyond the design ingenuity, the balcony form is constructed in accordance with the soil repose angle. This resulted in a fluid curvy configuration that compliments an otherwise geometric building, becoming the defining visual element of Vanam. The balcony is provided with a sunk for soil filling. Deeper beams enable the balcony to withstand soil load and the beam bottom also doubles as the lintel for the windows in the floors below. The formwork for casting the balconies was tested multiple times in galvanised iron

Vanam Axis illustrates that designing for masses, in high-rises need not always equal matchboxes stacked atop one another. And that good design is not solely a privilege for the rich. ↑

before finalising a 4 feet X 6 feet prototype in mild steel. It was pragmatic to pre-cast the balconies but using manual labour and individually casting each balcony was cost-effective. Planter decks follow similar construction and geometry.
The building is cladded with 12mm thick brick with exposed grey textures. This is offset by greens from the balconies. The staggered projections scale down the building to a humane scale while the contrast of brick and grey texture endows an earthy texture despite its height. Natural stone flooring is used in the common areas with terracotta jaalis on skylights. The use of plants too, is tropical and native to the region. The entire extended cantilever of the balcony can be used for planting trees and customised to suit the user. These elements are further highlighted by the sun. The sun is also taken into account while planning the layout to ensure natural ventilation and wind. lucid to execute. Neither the design nor the construction techniques are novel or complicated. The design can be prototyped with tweaks for the apartment typology. As prices soar and land becomes scant, apartments and mass-housing is a straightforward and economical solution for residences. Axis Vanam illustrates that designing for masses, in high-rises need not always equal matchboxes stacked atop one another. And that good design is not solely a privilege for the rich.
FACT FILE: PROJECT NAME LOCATION GROSS AREA CLIENT ARCHITECTURE + LANDSCAPE DESIGN TEAM
STRUCTURAL CONSULTANTS M.E.P CONSULTANTS PHOTOGRAPHS COURTESY ARCHITECTS WEBSITE AXIS VANAM Bengaluru, INDIA 20,000 Sqft AXIS CONCEPT CONSTRUCTION THE PURPLE INK STUDIO, BANGALORE Akshay Heranjal, Nishita Bhatia, Aditi Pai, Jaikumar, Priyanka Bankapur, Sharanya, Amal. NAIK ASSOCIATES CEECON ENGINEERS NIVEDITAA GUPTA, Delhi www.thepurpleinkstudio.com






