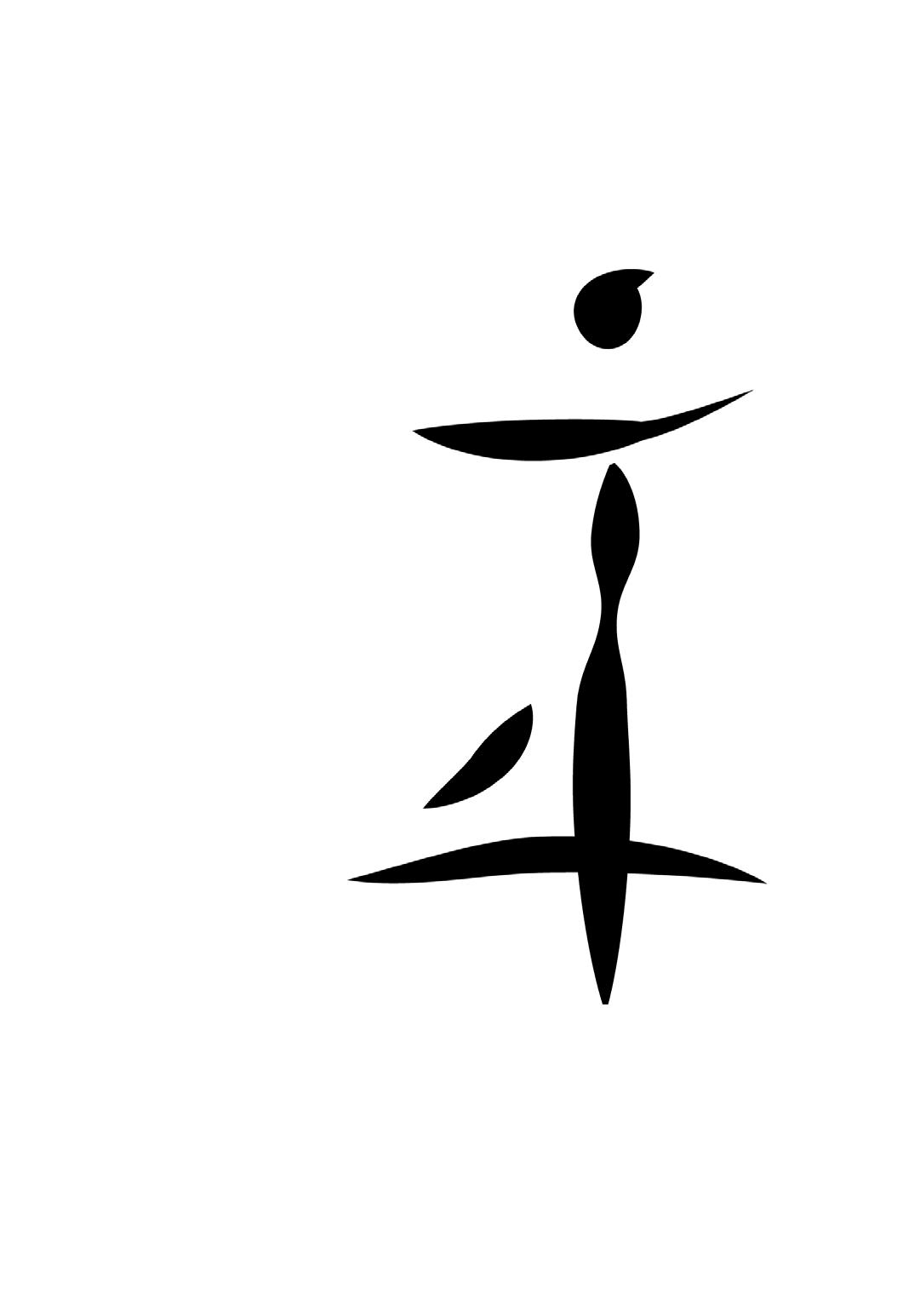

Iakovina Syrianou
ARCHITECTURE DESIGN ART 2024
PORTFOLIO
interests # # # # # # # # # # experience narratives atmosphere emotions exhibitions ephemeral small-scale art concept graphic design
fast learner efficiency sketching model making photography “ Transforming abstract concepts into tangible spatial expressions “ * skills # # #
problem solving attention to detail
team wotking skills
creativity
# #
# # # #
Hi!
I am Iakovina and I am an architect|designer.
To me, spatial design is much more than defining spaces. It is an art that creates atmospheres, narrates stories, and shapes experiences through material [or not] structures.
Thus, while designing, the aim is always to transform abstract concepts into tangible, spatial expressions, using volumes, textures, light and colors.
This portfolio forms a collection of selected projects that illustrates my design journey up to the present day.
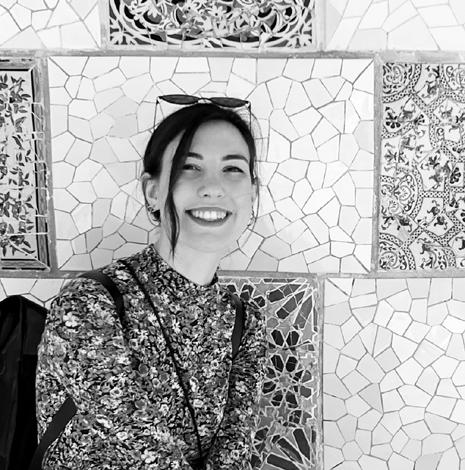
email
iakovinasyr@gmail.com
EDUCATION
Master in Ephemeral Architecture and Temporary Spaces, MEATS ELISAVA
2022-2023
final gpa: 10/10
Master in Architecture, National Technical University of Athens, School of Architecture
2012 - 2019
final gpa: 8,6/10
Instituto Superior Tecnico, Lisbon
February 2017 - June 2017
Erasmus placement
DESIGN SOFTWARE SKILLS
autocad 2023
adobe photoshop CS6
adobe illustrator CC19
rhino 2019
indesign 2021
3ds studio max
sketchup 2020
LANGUAGES
greek native english
C2 | full professional working proficiency
spanish
B2/C1 | good working proficiency
catalan basic comprehension
residence place Barcelona, Spain date of birth 20 . 12 . 1994
CV Iakovina Syrianou
phone +30 6974250337
exhibition design intern | Queralt Suau studio | May 2023 - March 2024 architect | exhibition design, construction plans, diagrams and graphic representation of narratives
freelance architect.interior designer | November 2021 - June 2022 renovation projects and architectural plans
designer | studiomateriality | November 2019 - October 2021 branding, concept development, interior design, project management and supervision of construction
EXHIBITIONS | INSTALLATIONS
“Naufragis . Arqueología submarina”, competition proposal . winning project proposal for the itinerancy of the exhibition in collaboration with Queralt Suau estudio and Opisso studio
“Dues Pedres” . Palau Robert | December-June 2024 Queralt Suau exhibition design project
“Inviting Life” . Mies Van der Rohe Pavilion | June 2023 + Pop-up in SUSA’S exhibition Shangai | September-November 2023 5 days exhibition in Mies Van der Rohe Pavilion + pop-up exhibition of the project in Shangai
“Aguait” | June- October 2023 nomadic ephemeral installation for “El Camí del Riu” as part of the Master in Ephemeral Architecture and Temporary spaces, elisava | design team: MEATS 2022-2023, Jordi Queralt, Antonio Montes Boada, Roger Paez
“UMBRA” . elisava . LLUM BCN light festival | February 2023 light installation for LLUM BCN light festival 2023, as part of the Master in Ephemeral Architecture and Temporary spaces, elisava |design team: MEATS 2022-2023, Antonio Montes Boada, Roger Paez, Mar Gene, Playmodes
THESIS PROJECT | RESEARCH
“Re-designing Delos’ Network” . Approach of the island of Delos as an open air museum | 2018 - 2019 thesis project . NTUA | Design: Vouza Alexandra, Syrianou Iakovina, Faridou Despoina | Supervisor: Papaioannou Tasis
“Light|Space|Spirit:Light as a means of communication between human spirit and space” | 2018 dissertation . NTUA | Team: Moraiti Athina, Syrianou Iakovina | Supervisor: Tsiraki Sofia
PUBLICATIONS | AWARDS
“INVITING LIFE” . book publication of the project Inviting Life, 2024 collaboration of Mies Van der Rohe Foundation,Stella Rahola Matutes, Roger Paez and MEATS ELISAVA Mies Van der Rohe Foundation publication
AGUAIT . elisava masters awards | July 2023 winner of elisava master awards in the category of spatial design
UMBRA . elisava . LLUM BCN light festival | February 2023 atmosphere award by the committee of LLUM BCN, for creating a double experience, one from seeing it from afar and one from its interior, while creating, through an intangible element, a defined space inside a larger one
THE TECHNICAL CHAMBER OF GREECE (TCG) | March 2022 awarded for the diploma thesis project “Re-designing Delos’ Network”
ARCHISEARCH | “The apple tree” pediatrician’s office in Athens by studiomateriality, January 2021 https://www.archisearch.gr/interiors/the-apple-tree-pediatricians-office-in-koukaki-athens-by-studiomateriality/
DESIGNBOOM | bright color contrasts + graphic lettering realize ice cream store by studiomateriality, August 2020
https://www.designboom.com/architecture/bright-color-contrasts-graphic-lettering-ice-cream-store-studiomateriality-greece-08-28-2020/
PROFESSIONAL EXPERIENCE
thesis project
graphic design
. illustrations
index realised projects
Dues Pedres . Paisatges Persistents
Queralt Suau project . Palau Robert | stage: realised, december 2023 - june 2024 category: exhibition
Umbra | Llum BCN 2023
Llum BCN 2023 . ELISAVA | stage: realised, february 2023 category: light installation
Inviting Life | Mies Van der Rohe Pavilion
Mies Van der Rohe Foundation . ELISAVA | stage: realised, june 2023 category: exhibition
Aguait
CepVi . ELISAVA | stage: realised, may-october 2023 category: installation
The
Four
Harmonious Animals
project
progress
illustration,
Spritzeria | Athens Ivy Suites studiomateriality project
interior design and branding | hospitality
personal
| stage: in
category:
product Burrattino
| stage: completed, may 2021 category:
apple tree studiomateriality project | stage: completed,
category: interior design and branding for pediatrecian’s office
Barbershop studiomateriality project | stage: completed, june 2020 category: interior design and branding | barbershop 05_ 06_ 07_ 09_ 01_ 02_ 03_ 04_ interior design & branding * graphic * ephemeral architecture & exhibitions * 01 07 11 19 23 33 37 Redesigning Delos ’Network . Delos as an open air museum thesis project . NTUA | 2018 - 2019 design team: Vouza Alexandra, Syrianou Iakovina, Faridou Despoina supervisor: Papaioannou Tasis, Karadimas Kostas 08_ architecture & ephemeral constructions * 41 49
december 2020
Rooster’s
ephemeral architecture & exhibitions
*
CHAPTER I
SCALE 1:10.000
7 Landscapes of “Pedra Seca” In Catalonia [Sala 1-3]
CHAPTER II
SCALE 1:10 - 1:1
Placing “Pedra Seca” in the center,the uses, the
CHAPTER III
SCALE 1:1 - 1:100.000
Landscape and Times: Evolution of landscapes,anonymity of the people involved in this evolution [Sala 5]

PROLOGUE
SCALE 1:100.000
Mosaic of diverse landscapes of Catalonia [Sala 1]
EPILOGUE
SCALE 10:1 - 1:100.000
Scales: The skin of the margener,the surface of the stone [Sala 6]
Dues Pedres . Paisatges persistents
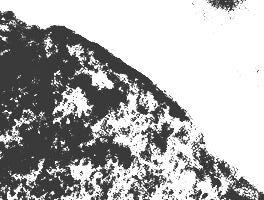
Queralt Suau studio | Palau Robert category: exhibition design design: Queralt Suau studio photography: Eloi Sànchez Rivas stage: realised, december 2023 - june 2024
1
01
The exhibition “Dues pedres. Paisatges persistents” at Palau Robert aims to showcase the rich heritage of dry stone construction, a millennia-old technique shaping landscapes across the Catalan regions. highlighting the significance of dry stone in contemporary and future territorial contexts.
Recognized by UNESCO in 2018, dry stone construction exemplifies sustainability with diverse constructive possibilities for the present and future, aligning with climate change mitigation.
Throughout the exhibition, the narrative unfolds in three ambits. In the first one, the project emphasizes Catalonia’s diverse landscapes, showcasing seven of them, where dry stone constructions are intrinsic. In the second one, explores the universal values of dry stone, illustrating its presence across the Mediterranean and its positive environmental impact. Finally, in the third the content focuses on rural repopulation and its positive consequences for landscape recovery through dry stone constructions.
The exhibition asserts that dry stone is not just a characteristic of landscapes and extraordinary heritage but also a source of inspiration and a reservoir of values essential for facing contemporary challenges. The showcased landscapes, characterized by dry stone, represent not only material richness but also immaterial values crucial for the present and future. The project encourages appreciation for the persistency and relevance of dry stone landscapes, emphasizing their importance in ongoing rural revitalization initiatives.
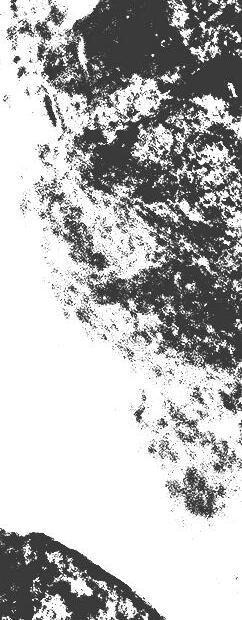
2
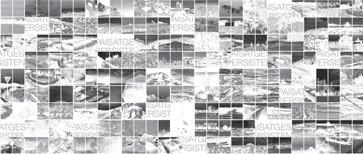
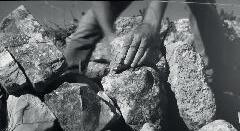

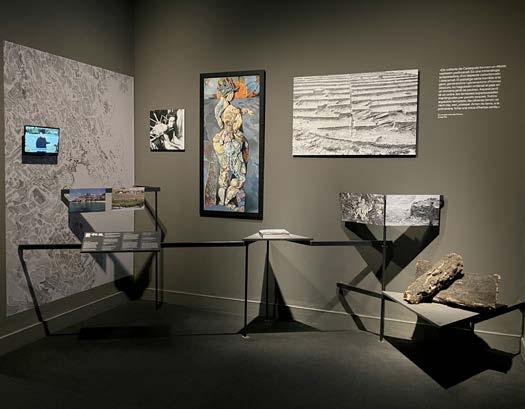
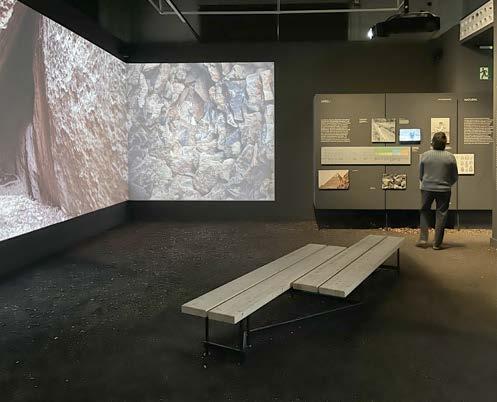
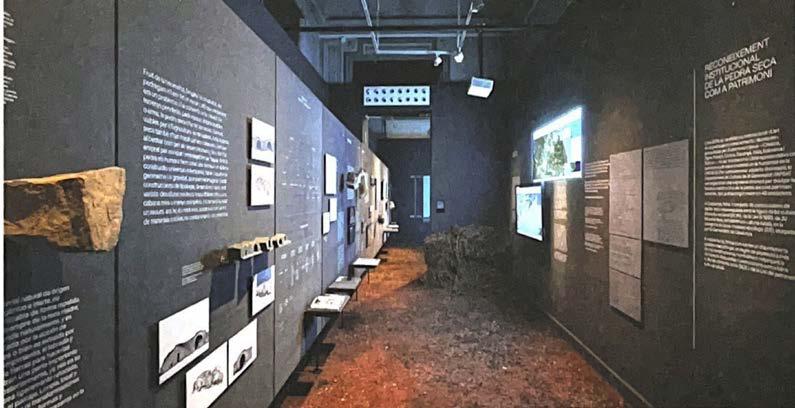

3 1:100.000 1:10.000 1:1 1:10 ARREU RESPECTE VIGÈNCIA TRAÇA DIVERSA RECURS MESTRATGE NATURAL NATURAL MESTRATGE TRAÇA VIGÈNCIA DIAGRAMA FRAGMENTS DEL PAISATGE MAPA LITERATURA IMAGINARI COL·LECTIU ESCENES DEL PAISATGE DIAGRAMA IMAGINARI COL·LECTIU LITERATURA HISTÒRIA FRAGMENTS DEL PAISATGE IMAGINARI COL·LECTIU ESCENES DEL PAISATGE LITERATURA LLIBRE: Time, Goldsworthy MAPA: Geologic de Catalunya IL.LUSTRACIONS: Eines de pedra del mosterià MOSTRA GEOLÒGICA: Roca volcànica tàctil MOSTRA GEOLÒGICA: Roca tàctil VÍDEO: Construir un mur de pedra LLIBRE: Manual costa vermella MOSTRA GEOLÒGICA: Roca tàctil VÍDEO: L’Olivera, terra d’oportunitats VIDEO: Mosaic agrari, Conca de Barberà VIDEO: Pedres documental ENTREVISTA: cuinera VIDEO: LLIBRE: ESQUEMA: pedra seca FOTO: Feixes al Cap de Creus VIGÈNCIA RECURS DIVERSA RESPECTE DIAGRAMA ARQUITECTURA FRAGMENTS DEL PAISATGE IMAGINARI COL·LECTIU LITERATURA HISTÒRIA DIAGRAMA FRAGMENTS DEL PAISATGE IMAGINARI COL·LECTIU ESCENES DEL PAISATGE HISTÒRIA DIAGRAMA FRAGMENTS DEL PAISATGE LITERATURA HISTÒRIA ART DIAGRAMA ESCENES DEL PAISATGE HISTÒRIA ENTREVISTA: Eudald Carbonell, arqueòleg FOTO: Joan Miró recolzat sobre un mur INFOGRAFIA: Tipologies de construccions LLIBRE: Arquitectura sin arquitectos LLIBRE: From afar it was an island, Munari LLIBRE: Suolo come paesaggio NOTÍCIES: 5 tiulars internacionals sobre recuperació de la pedra seca INFOGRAFIA: Cicle de vida de la pedra seca FOTOS: Mur de pedres planes amb rastrell, Mur de pedres diagonals, Mur de pedres sense coronoament IL·LUSTRACIÓ: Vida als murs IL·LUSTRACIÓ: Estructura d’un mur IL·LUSTRACIÓ: Marge de contenció MAQUETA: 3 cabanes de volta, la Fatarella MOSTRA GEOLÒGICA: Roca tàctil FOTO: Camí del barranc de Biniaraix, Mallorca FOTO: Terrasses d'olivera, Borges Blanques FOTO: Murs limítrofes punta Nati, Menorca MOSTRA GEOLÒGICA: Roca tàctil MOSTRA GEOLÒGICA: Roca tàctil FOTO: Piràmides de Gizeh, Egipte FOTO: Tartera Granítica, Cerdanya PARAULES: Afeixar, Bufador, Cocó, Claper, Ensolsida, Rastell, Aubelló, Margenador, Barraca, Despedregar FOTO: Escultura Fauno Barberini INFOGRAFIA: Temporalitats geològiques ENTREVISTA: Gatano Blanch, VIDEO: Pedres plenes de vida, documental SANT LLORENÇ DE VMUNT I L’OBAC ART DIAGRAMA ARQUITECTURA FRAGMENTS DEL PAISATGE ESCENES DEL PAISATGE ORTOFOTO MAPA LITERATURA LLIBRE: Poema, els versos de Sant Llorenç INTERACTIU: Evolució en ortofotos de Talamanca, 1945-2023 MAPA: Via d’escalada del Morral del Drac INFOGRAFIA: Varietats de raïm, DO Pla del Bages IL·LUSTRACIÓ: Funcionament tines vall del Flequer IL.LUSTRACIO Quixot, aparició de Perot Rocaguinarda PLANOLS: Balma del Puig de la Balma, Mura FOTO: Balma del Puig de la Balma, Mura FOTO: Incendi Pont de Vilomara i Rocafort FOTO: Recuperació d’ús de les tines FOTO: Panoràmica del contrast entre Terrassa i el parc natural OBJECTE: Ampolla de vi Arboset OBJECTE: Portadora semal PLANA DE L’ALT CAMP NOTÍCIA: Gelades 1956, pèrdua de Garrofers LLIBRE: Vilaniu, Narcís Oller LLIBRE: La ruta de la Capona QUADRE: Alt Camp de Tarragona des del Coll de Lilla, 1961 MAPA: La ruta de la Capona amb imatges IL·LUSTRACIÓ: Cicle fil·loxera, arribada al 1893 FOTO: Campanar de Valls FOTO: Església de Vistabella, Jujol PLANOLS: Església de Vistabella, Jujol FOTOS: Típtic de diversitat de conreus FOTO: Panoràmica de Valls OBJECTE: Ampolla d’oli MOSTRA VEGETAL: Pila d’avellanes MOSTRA VEGETAL: Pila d’ametlles ART DIAGRAMA ARQUITECTURA FRAGMENTS DEL PAISATGE ESCENES DEL PAISATGE MAPA LITERATURA HISTÒRIA PLANA DEL BAIX EBRE MONTSIÀ PARAULES: Valona i Lligallo FOTO: Mosaic de tipologies de conreu QUADRE: Oliveres, Tortosa, 1927 DIAGRAMA: Valones per les oliveres FOTOS: Diversitat de valones MOSTRA VEGETAL: Secció de tronc d’olivera ART ARQUITECTURA FRAGMENTS DEL PAISATGE IMAGINARI COL·LECTIU ESCENES DEL PAISATGE ORTOFOTO ALTIPLÀ DE LA TERRA ALTA OBJECTE: Casc, cantimplora i maleta explosius, Batalla de l’Ebre FOTO: Restes de Corbera d'Ebre FOTO: Soldat republicà, Riu Segre LLIBRE: Xirolet o el beneit, conte CITA: A peu per la terra alta, Josep Mª Espinàs PARAULA: Pedra calar ORTOFOTOS: Rius de vinya, Batea, PROJECCIÓ: Paisatge d’aerogeneradors PANORÀMICA: Esquema de la Batalla de l'Ebre FOTO: Celler Cooperatiu Modernista de Gandesa, Martinell PLÀNOLS: Celler Cooperatiu Modernista de Gandesa, Martinell ÀUDIO: So d’aerogeneradorsa ARQUITECTURA FRAGMENTS DEL PAISATGE IMAGINARI COL·LECTIU ESCENES DEL PAISATGE ORTOFOTO MAPA LITERATURA HISTÒRIA CAP DE CREUS ART ARQUITECTURA FRAGMENTS DEL PAISATGE IMAGINARI COL·LECTIU ESCENES DEL PAISATGE ORTOFOTO MAPA LITERATURA HISTÒRIA FOTO: Antoni Pitxot envoltat del seu món de pedres, 1975 FOTO: A l’exili, Portbou, febrer de 1939 VIDEO: Entrevista a Dani Karavan, arquitecte del Memorial a Benjamin LLIBRE: La pedra seca al Cap de Creus CITA: En Un petit món del Pirineu, Josep Pla QUADRE: L’eclipsi, Antoni Pitxot, 2005 VIDEO: Feixes al paisatge postincendi ORTOFOTO: Frontera ferroviària Portbou-Cerbera MAPA: Traçat de les feixes, Cadaqués, Toni Gironès FOTO: Monestir de Sant Pere de Rodes FOTO: Feixes a l’urbanització de Canyelles, Roses FOTO: Feixes a Garbet, Llançà FOTO: Feixes a Cadaqués MOSTRA VEGETAL: Escorça cremada GARRIGUES BAIXES VALL DE CORB ART DIAGRAMA ARQUITECTURA FRAGMENTS DEL PAISATGE IMAGINARI COL·LECTIU ESCENES DEL PAISATGE MAPA LITERATURA VIDEO: L'Olivera, terra i gent LLIBRE: Les Cabanes de Volta de les Borges Blanques PROJECCIÓ: Art rupestre de la balma dels Punts MAPA: Ruta del Cister MAPA: Valls de les Terres de Lleida INFOGRAFIA: L’evolució demogràfica VIDEO: Ametllers florits i cabanes, Omellons MOSTRA GEOLÒGICA: Pedres calcàries perfer-ne calç VIDEO: Oliveres els garrofers FOTO: Fons de vall del Corb FOTO: Paisatge aterrassat SOLANA DEL BARIDÀ PROLOGUE CHAPTER I CHAPTER II CHAPTER III ART DIAGRAMA ARQUITECTURA FRAGMENTS DEL PAISATGE IMAGINARI COL·LECTIU ESCENES DEL PAISATGE ORTOFOTO MAPA LITERATURA LLIBRE: Viatge al Pirineu fantàstic CITA: Dones al marge, Bruixes i altres històries d’estigma i oblit MAQUETA: Orografia de tota Catalunya MAPA: Els Càtars i camí dels bons homes MAPA: Frontera amb Andorra INFOGRAFIA: Dades de ramaderia habitatge FOTO: Panoràmica altiplà de Lles FOTO: Molló frontera amb Andorra, format fita IL.LUSTRACIONS: Contes dels pirineu català ORTOFOTO: Bocages de la Cerdanya DIAGRAMA: Llobateres FOTO: Búnquers de Martinet FOTO: Pont de Bar, feixes de vinya. MOSTRA GEOLÒGICA: Calcària dura negra blavosa MOSTRA GEOLÒGICA: Calcària dura MOSTRA GEOLÒGICA: Monolit del sòl VIDEO: Oliveres i garrofers SALA 1 SALA 2 SALA 3









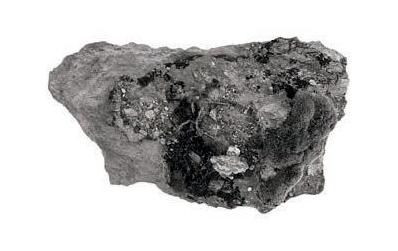

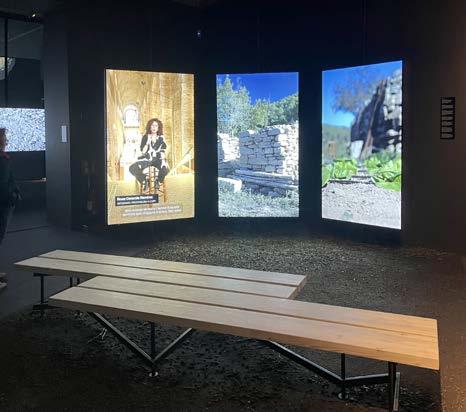
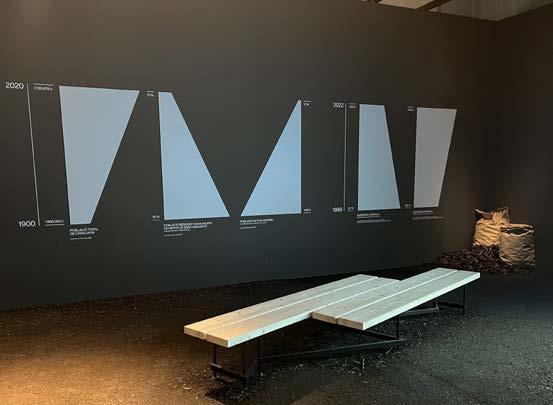


4 10:1 / 1:100.000 1:100.000 1:1 “I am not what I am, I am what I do with my hands...” Louise Bourgeois 7.780.479 h. 1.966.382 h. 55 % 44,6 % 31,7 % 50,8 % 2 0 2 0 1900 1989 2 0 22 10 % 1,7 % 25,6 % 63,6 % POBLACIÓ TOTAL DE CATALUNYA POBLACIÓ RESIDENT EN MUNICIPIS DE MENYS DE 5.000 HABITANTS POBLACIÓ ACTIVA AGRÀRIA SUPERFÍCIE FORESTAL SUPERFÍCIE AGRÍCOLA Pila de pedres Pedres per aparellar
a mà per un mateix Pedres que són pell Pell que és paisatge Pedres que són paisatges
Pedres plenes de vida, documental ENTREVISTA: Rebecca Clopath, Projecte Montombra, Penedès Nit de la Pedra Seca Sinèrgies del sector de la seca Roge r So l é Corom i na Cofundado r de l´ass o ciació G re m i de Margers de Ca t alun y a Eva Bonet Baqué Pages a M a r c Ta l ave r a Roma . Presiden t del C o l·lec t iu Eixa r colan t Ge mm a Cot s Ta ll ada I m pulsora i responsable del Museu de Cam i n s Joan Vaq u é S a n s Presiden t de l´Enti t at Pr i ori t a t Ro s a C e r a r o l s Ra m í r ez . G eògraf a Antoni Gironès Saderra Arquitect e EPILOGUE CHAPTER III SALA 5 SALA 6
aparellar
persistents
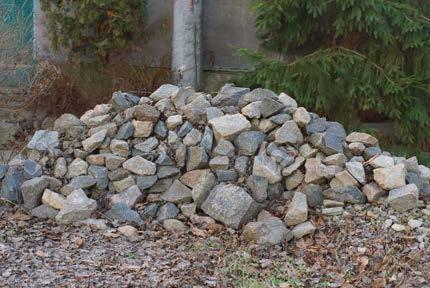
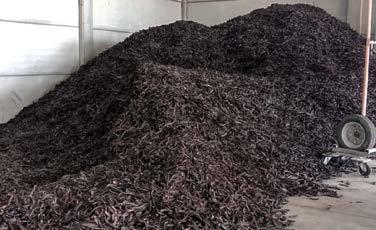
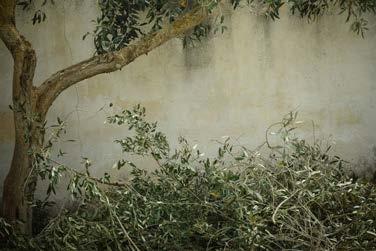
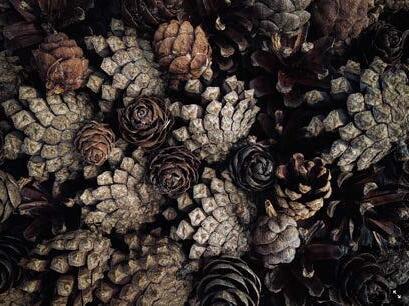
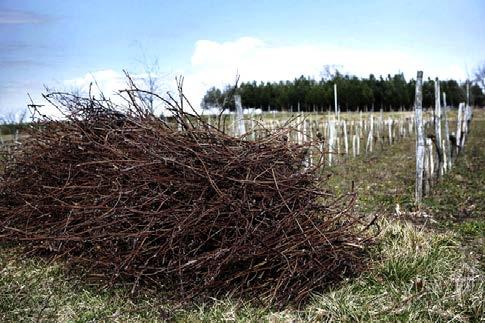
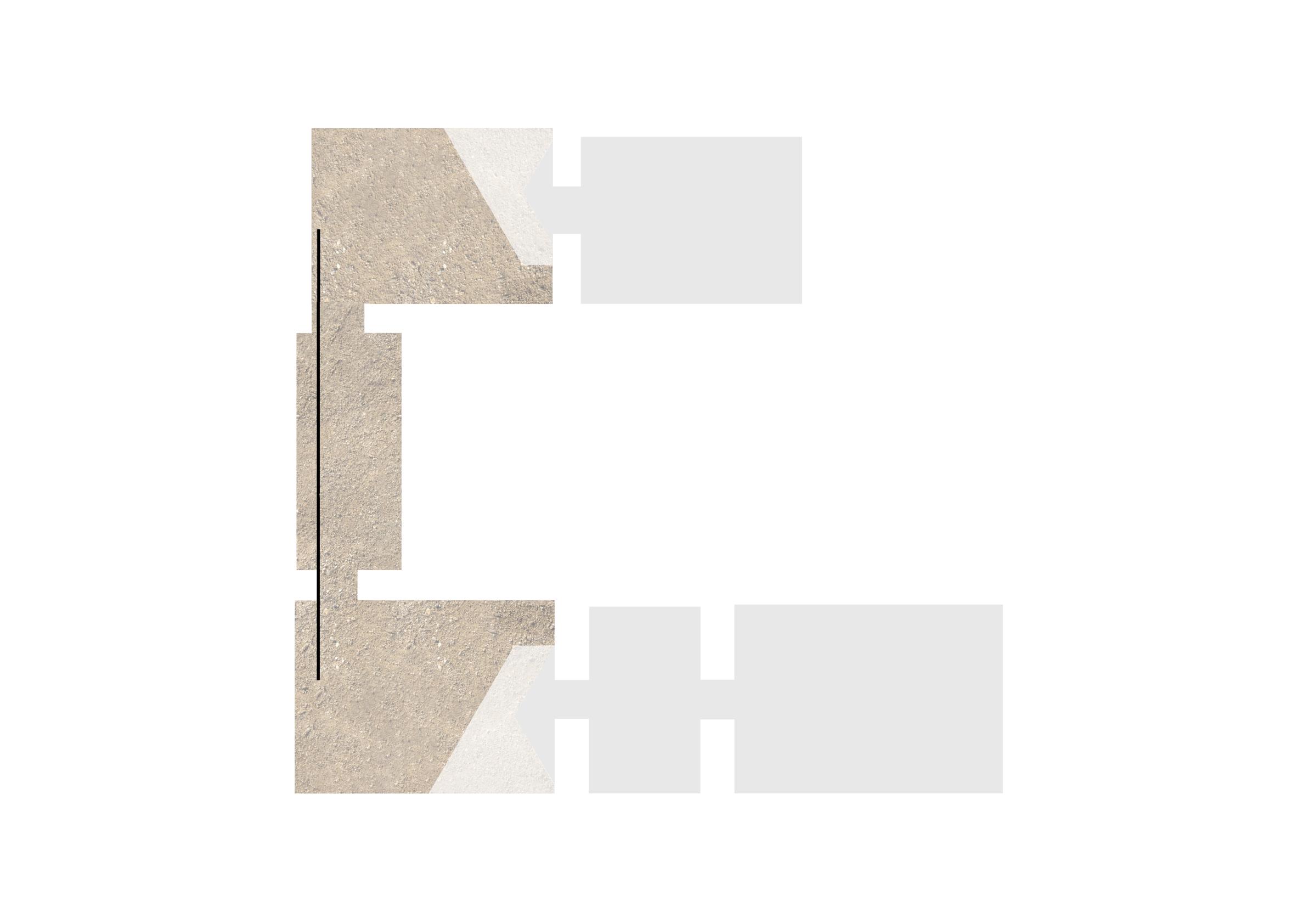
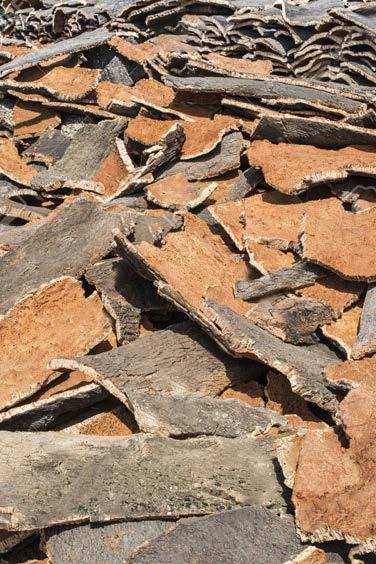
1 2 3 Potes de tub d'acer de 20mm diam. Acabat Acer negre parafinat Travessanys d'acer de secció 40x20mm Acabat Acer negre parafinat Plataformes/Taules de DM negre de 16mm Unió taula-estructura: taco de DM negre encolat a taula i encargolat a estructura amb cargol passant Cartel.la/directori de DM negre imprés de 16mm inclinació de 30º respecte a la horitzontal Unió cartel.la-estructura: DM negre amb la inclinació de 30º encolat a taula i encargolat a estructura amb cargol passant Potes anivellables roscants Detall 1 Unió paret Detall 2 Unió muntants Detall 3 Potes anivellables roscants 0.40 0.05 02 TV 40" SO SO S: 6x2.17m (ratio 2.75:1) TÀCTIL TV 75" S: 3x3m m 3 5 S 6.33 2.55 SO SO 0 4 V T m 1 7 SO 103 98 117 118 SO SO TV 40" TV 15" 5 V 1 T 1 T (vertical)86"TV TV 86" (vertical) 0.05 54 (vertical)86"TV 5 V 5 V S: 2.4x1.3m 120 50 13 18 S: 1.7x1m l´EbreBatalla 38 TV 40" 122 133 95 TV 15" wallpaper 104 150 138 TV 40" G1.2 16.2 16.1 TV 32" G2.2 TV 32" G4.2 146.2 5 V 5 V _UP diagram of materialities _DOWN constructive details of exhibition system in chapter I
constructive details of exhibition systems in chapter II a. bench, b. supportive structure for models, c. supportive structure for books



6 1 2 3 Potes de tub d'acer de 20mm diam. Acabat Acer negre parafinat Travessanys d'acer de secció 40x20mm Acabat Acer negre parafinat Plataformes/Taules de DM negre de 16mm Unió taula-estructura: taco de DM negre encolat a taula i encargolat a estructura amb cargol passant Cartel.la/directori de DM negre imprés de 16mm inclinació de 30º respecte a la horitzontal Unió cartel.la-estructura: DM negre amb la inclinació de 30º encolat a taula i encargolat a estructura amb cargol passant Potes anivellables roscants 0.03 0.27 0.40 0.27 0.40 0.10 0.20 0.10 0.25 0.05 03 05 03 01 02 06 03 06 0.90 01 02 03 05 06 03 Barilla Ø8 mm soldada a arandela (pletina pendent de comprovar mides Paret de DM negre de 16mm 1 2 3 Potes de tub d'acer de 20mm diam. Acabat Acer negre parafinat Travessanys d'acer de secció 40x20mm Acabat Acer negre parafinat Plataformes/Taules de DM negre de 16mm Unió taula-estructura: taco de DM negre encolat a taula i encargolat a estructura amb cargol passant Cartel.la/directori de DM negre imprés de 16mm inclinació de 30º respecte a la horitzontal Unió cartel.la-estructura: DM negre amb la inclinació de 30º encolat a taula i encargolat a estructura amb cargol passant Potes anivellables roscants 0.03 0.27 0.40 0.27 0.40 0.10 0.20 0.10 0.25 0.05 03 05 03 01 02 06 03 06 0.90 01 02 03 05 06 Barilla Ø8 mm soldada a arandela Ø3cm i soldat (pletina pendent de comprovar mides de les 0.35 3.05 2.20 0.43 2.20 2.20 0.43 60° 60° 120° 60° 0.34 0.02 0.78 120° 60° 0.35 0.88 0.076 0.10 0.076 0.426 0.205 0.205 0.205 0.205 0.43 2.20 2.20 60° 0.21 0.21 0.05 0.05 0.05 0.05 0.04 0.04 0.34 1.35 0.43 0.02 Travessanys d'acer de secció 40x20mm Acabat Acer negre parafinat Potes de tub d'acer de 20mm diam. Acabat Acer negre parafinat Potes anivellables roscants Tauló de secció 205x76mm 0.05 01 03 05 1. Mostra de Pedra 2. Pletina 5 mm, 10x6cm 3. Barilla Ø12 mm soldada a arandela Ø4cm. Longitud de la barilla depenent de cada roca, a adaptar en obra 4. Paret de DM negre de 16mm 5. Taco Químico 01 Detall 1 Unió paret Detall 2 Unió muntants Detall 3 Potes anivellables roscants 0.05 0.09 0.05 0.01 0.15 0.08 0.09 0.03 0.03 Ø0.03 0.05 0.15 0.09 0.03 0.03 0.05 0.01 01 04 02 03 02 03 03 02 04 1. Maqueta 2. Pletina 5 mm, 15x8cm 3. Barilla Ø8 mm soldada a arandela Ø3cm i soldat pletina 15x5cm (pletina pendent de comprovar mides de les maquetes) 4. Paret de DM negre de 16mm 01 03 04 02 1 Potes de tub d'acer de 20mm diam. Acabat Acer negre parafinat Travessanys d'acer de secció 40x20mm Acabat Acer negre parafinat Plataformes/Taules de DM negre de 16mm Unió taula-estructura: taco de DM negre encolat a taula i encargolat a estructura amb cargol passant Cartel.la/directori de DM negre imprés de 16mm inclinació de 30º respecte a la horitzontal Unió cartel.la-estructura: DM negre amb la inclinació de 30º encolat a taula i encargolat a estructura amb cargol passant Potes anivellables roscants Detall 1 Unió paret Detall 2 Unió muntants Detall 3 Potes anivellables roscants 01 03 06 0.05 0.09 0.05 0.01 0.15 0.08 0.09 0.03 0.03 Ø0.03 0.05 0.15 0.09 0.03 0.03 0.05 0.01 01 04 02 03 02 03 03 02 04 1. Maqueta 2. Pletina 5 mm, 15x8cm 3. Barilla Ø8 mm soldada a arandela Ø3cm i soldat pletina 15x5cm (pletina pendent de comprovar mides de les maquetes) 4. Paret de DM negre de 16mm 01 03 04 02 1 paret 2 muntants 3 anivellables roscants 0.05 0.09 0.05 0.01 0.15 0.08 0.09 0.03 0.03 Ø0.03 0.05 0.15 0.09 0.03 0.03 0.05 0.01 01 04 02 03 02 03 03 02 04 1. Maqueta 2. Pletina 5 mm, 15x8cm 3. Barilla Ø8 mm soldada a arandela Ø3cm i soldat pletina 15x5cm (pletina pendent de comprovar mides de les maquetes) 4. Paret de DM negre de 16mm 01 03 04 02 0.35 3.05 2.20 0.43 2.20 2.20 0.43 60° 60° 120° 60° 0.34 0.02 0.78 120° 60° 0.35 0.88 0.076 0.10 0.076 0.426 0.205 0.205 0.205 0.205 0.43 2.20 2.20 120° 60° 120° 0.21 0.21 0.05 0.05 0.05 0.05 0.04 0.04 0.34 1.35 0.43 0.02 Travessanys d'acer de secció 40x20mm Acabat Acer negre parafinat Potes de tub d'acer de 20mm diam. Acabat Acer negre parafinat Potes anivellables roscants Tauló de secció 205x76mm 1. Mostra de Pedra 2. Pletina 5 mm, 10x6cm 3. Barilla Ø12 mm soldada a arandela Ø4cm. Longitud de la barilla depenent de cada roca, a adaptar en obra 4. Paret de DM negre de 16mm 5. Taco Químico 0.35 3.05 2.20 0.43 2.20 2.20 0.43 60° 60° 120° 60° 0.34 0.02 0.78 120° 60° 0.35 0.88 0.076 0.10 0.076 0.426 0.205 0.205 0.205 0.205 0.43 2.20 2.20 120° 60° 120° 0.21 0.21 0.05 0.05 0.05 0.05 0.04 0.04 0.34 1.35 0.43 0.02 05 04 02 03 01 02 03 Ø0.04 0.06 0.10 0.05 04 02 01 03 05 0.05 1. Mostra de Pedra 2. Pletina 5 mm, 10x6cm 3. Barilla Ø12 mm soldada a arandela Ø4cm. Longitud de la barilla depenent de cada roca, a adaptar en obra 4. Paret de DM negre de 16mm 5. Taco Químico 04 02 a b c
_LEFT
_conceptual plans
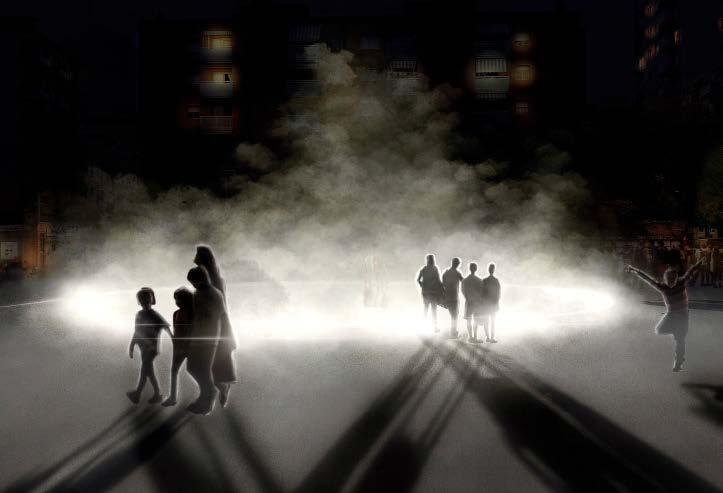
Situated in the Poble Nou district, at 41°24’17.9”N 2°11’52.6”E, the site of UMBRA has progressively been removed from meaning through dematerialization; leaving a functionless space in an organized city-grid. As it awaits a new destiny and serves as a spontaneous local-resident square or extended school playground, UMBRA comes to create a new landscape.
Focusing on enhancing the characteristics of the space itself: the feeling of a void, gathering as a community, the act of play and curiosity, and the feeling of wonder, UMBRA forms a meeting of shadows and movement of each of the individuals whose presence gives a new value to physical emptiness. The installation explores the interaction of human bodies with light and shadow with the aim of generating a new intangible space in the middle of the supposed emptiness of the city’s landscape.
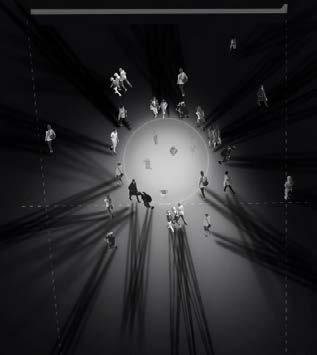
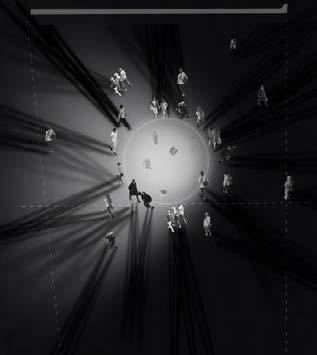
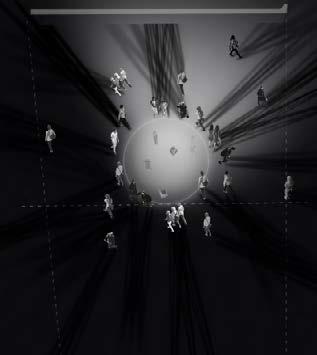

Umbra
Llum BCN 2023 | Elisava category: light installation design: Antonio Montes Boada, Roger Paez, Mar Gené, playmodes studio, MEATS 2022-2023 photography: Mariano Rodríguez + personal archive videography: Mariano Rodríguez stage: realised, february 2023
7
02

umbra [ ˈʌmbrə ] n.
1.the fully shaded inner region of a shadow cast by an opaque object, especially the area on the earth or moon experiencing the total phase of an eclipse.
2. LITERARY shadow or darkness.
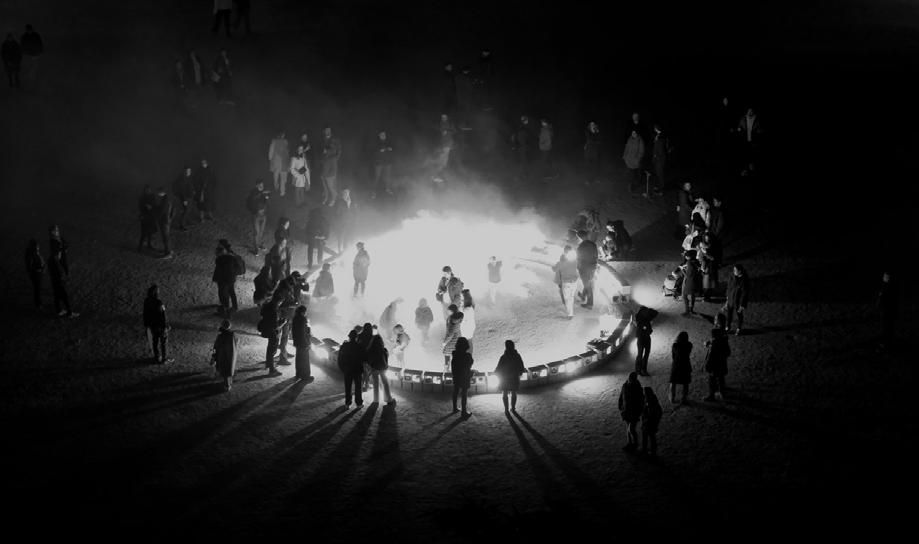
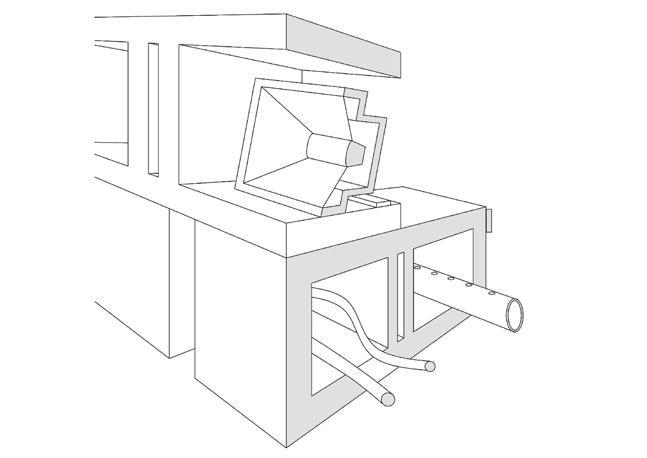

8
1 2 3 4 5 1. concrete blocks 400*200*200mm 2. wash fixture
10w
led strip 10w
fog tube r=25mm
electric wire
103*115*59mm
3.
4.
5.
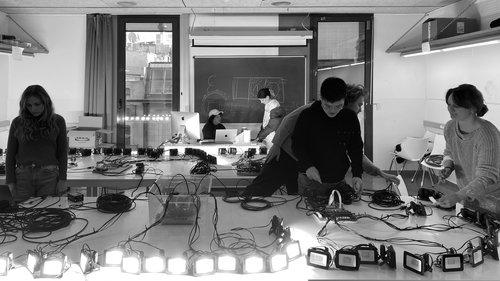
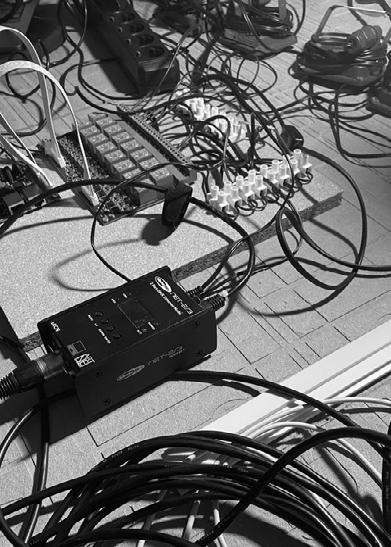
9 m 0 6 1 m 0 6 1 smoke machine 0,12 x 0,10 x 0,24 m. smoke machine 0,12 x 0,10 x 0,24 m. smoke machine 0,12 x 0,10 x 0,24 m. smoke machine 0,12 x 0,10 x 0,24 m. Multiplug Led Lights 10w Dmx Interface Dmx 16ch Smoke Machine 400w Led Strip 10w Power Cable 220 V Ethernet Cable Dmx Cable 7 m (diameter) DMX interface laptop power generator m 0 6 1 m 0 6 1 smoke machine 0,12 x 0,10 x 0,24 m. smoke machine 0,12 x 0,10 x 0,24 m. smoke machine 0,12 x 0,10 x 0,24 m. smoke machine 0,12 x 0,10 x 0,24 m. Multiplug Led Lights 10w Dmx Interface Dmx 16ch Smoke Machine 400w Led Strip 10w Power Cable 220 V Ethernet Cable Dmx Cable 7 m (diameter) DMX interface laptop power generator


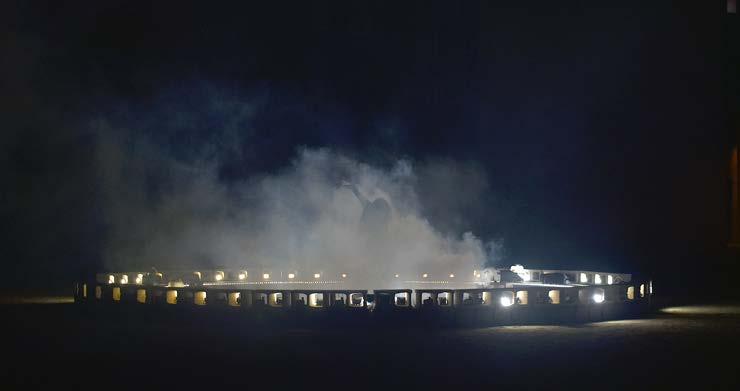
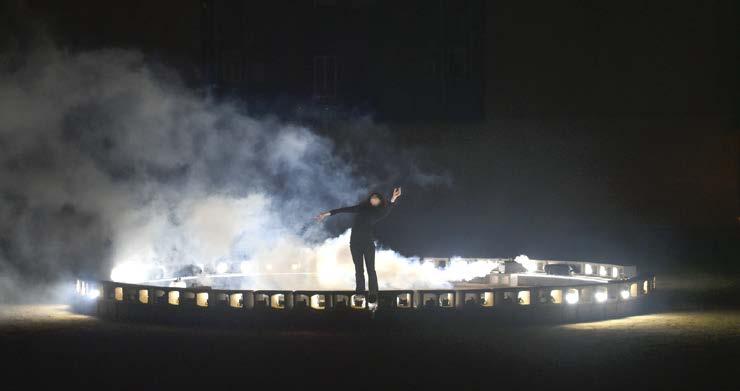
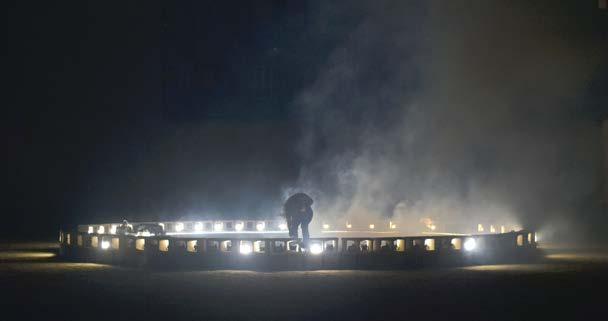
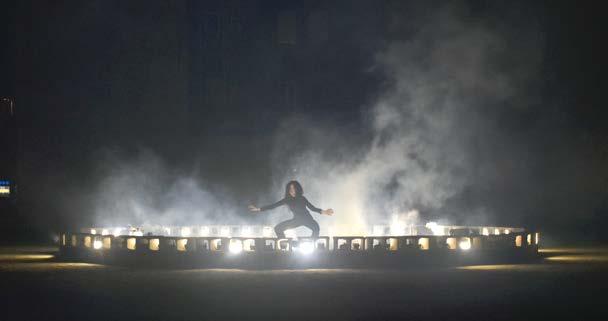
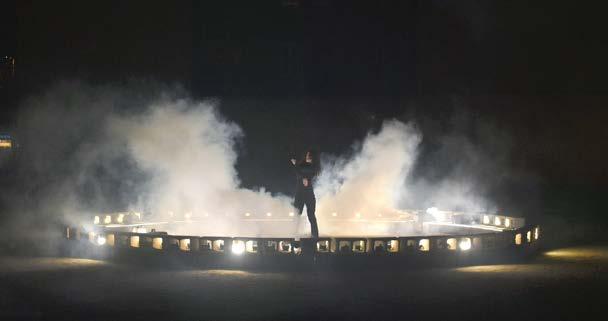

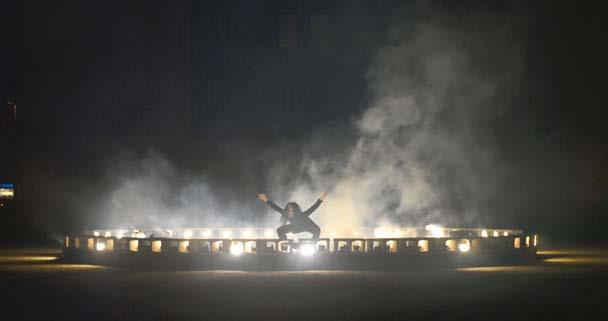

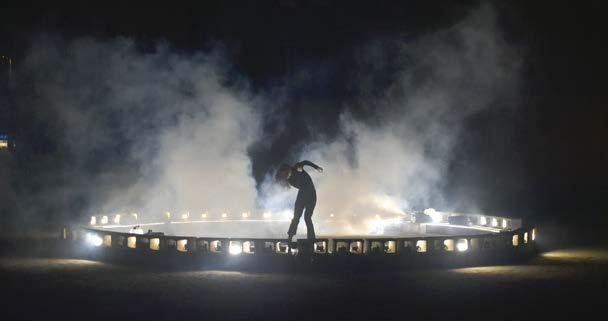
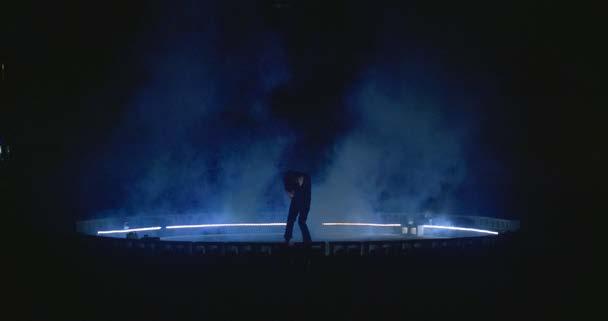
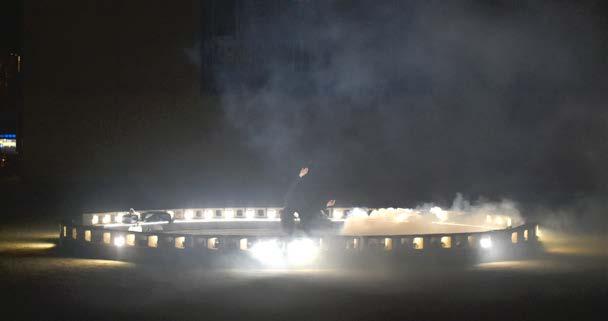
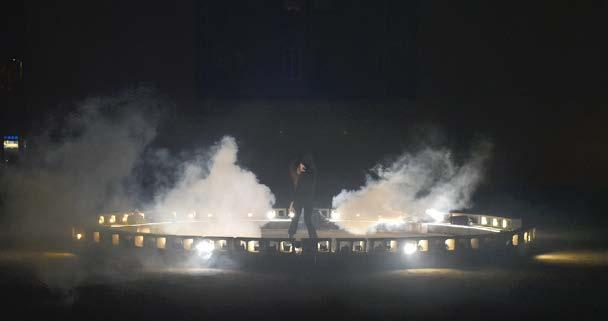
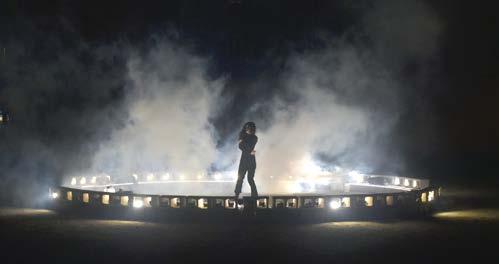
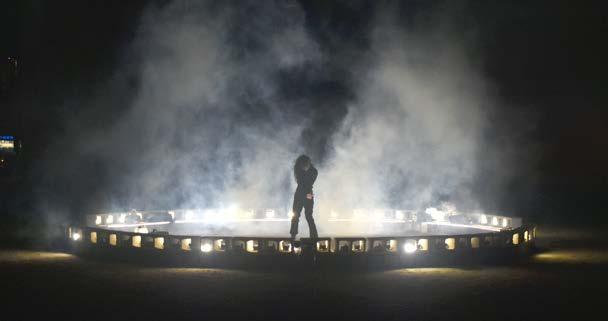

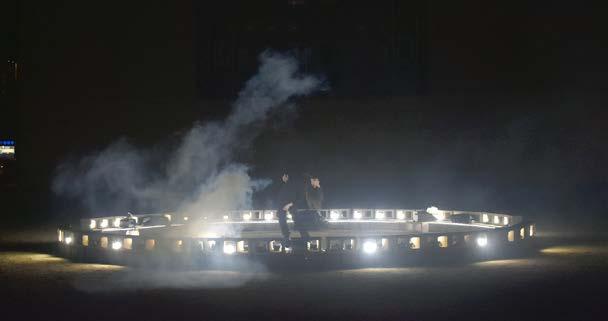
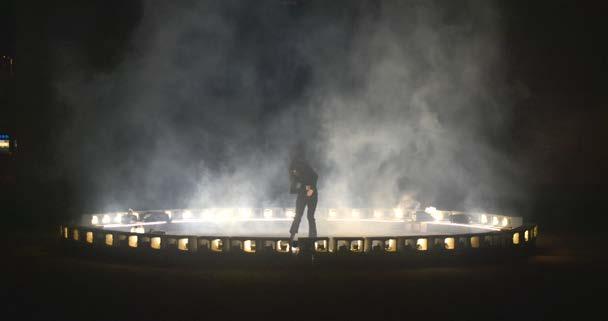
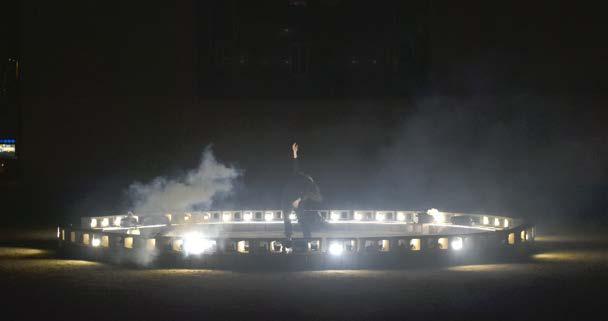
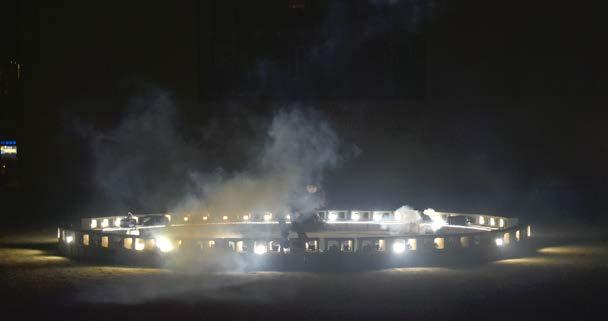

10
scan for video
_photos: Iakovina Syrianou


Mies Van der Rohe’s pavilion includes the pavilion itself, as well as the whole ecosystem and biotope around it. The garden’s biotope has a huge invisible effect on the Pavilion’s materials and the links with other organic agents constantly create an imbalance, a tension.
Nowadays, the pavilion’s relationship with nature is interrupted by the daily, exhaustive maintenance it receives to maintain its clean, invariable aspect and prefixed image. This maintenance consists of tasks that eliminate the growth of mosses and lichens on the Pavilion’s travertine.
Following the project ‘Beautiful Failures’ (2019-2021) - which questioned the fragility and vulnerability of the two most delicate materials of the Pavilion’s construction: glass and travertine - in this second part,‘Inviting Life’ we propose a re-reading of Ludwig Mies van der Rohe’s Pavilion through an exploration of the building’s constituent materials and its relationship with its surroundings.
We studied the factors that transform materials by natural effects and this experimental process and its outcome were showcased in a week-long exhibition through 7 main interventions in and around the Pavilion.
Inviting Life
Mies Van der Rohe Foundation | Elisava category: exhibition design design:Stella Rahola Matutes, Roger Paez, MEATS 2022-2023 photography: Photo: Aleix Plademunt + personal archive stage: Mies Van der Rohe Pavilion | realised, june 2023 SUSAS’23 Exhibition, Shanghai | realised, sept.-nov. 2023
11
03
1. The Fragment 2. The Carpet 3. The Quadrats 4. The Tools 5. The Diary 6. The Pool 7. The Crack The interventions *
_the interventions’ plan
The Fragment

Travertine seems to be a strong and resistant material but its porous nature makes it fragile and results in occassional breaking of the floor slabs. The broken pieces, if possible, get repaired by the Foundation and return back to their original positions and if not, they stay in a forever limbo in the basement under the Mies Van der Rohe Pavilion.
Those pieces in limbo were the starting point of our analysis. They were all catalogued and one of them, which belonged to a slab originally positioned near the entrance of the pavilion, was meticulously examined, exploring the travertine´s porosity and speculating its symbiotic relationship with the lichen and its transformation process, through the technique of lithography
This fragment, after its analysis, got lost and this absence is represented by placing the non-missing half of the slab in its initial position.






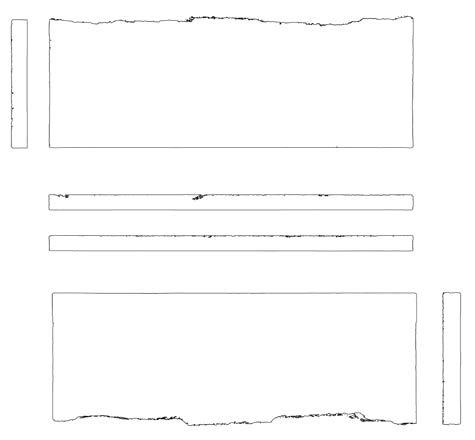
“The fragment” in Inviting Life exhibition
I.slab inventory
II.the fragment’s analysis
a.photo
b.plans
c.lithography of cavities’ presence d.lithography of lichens ‘presence






12
_RIGHT
photo: Aleix Plademunt
_LEFT
The Carpet
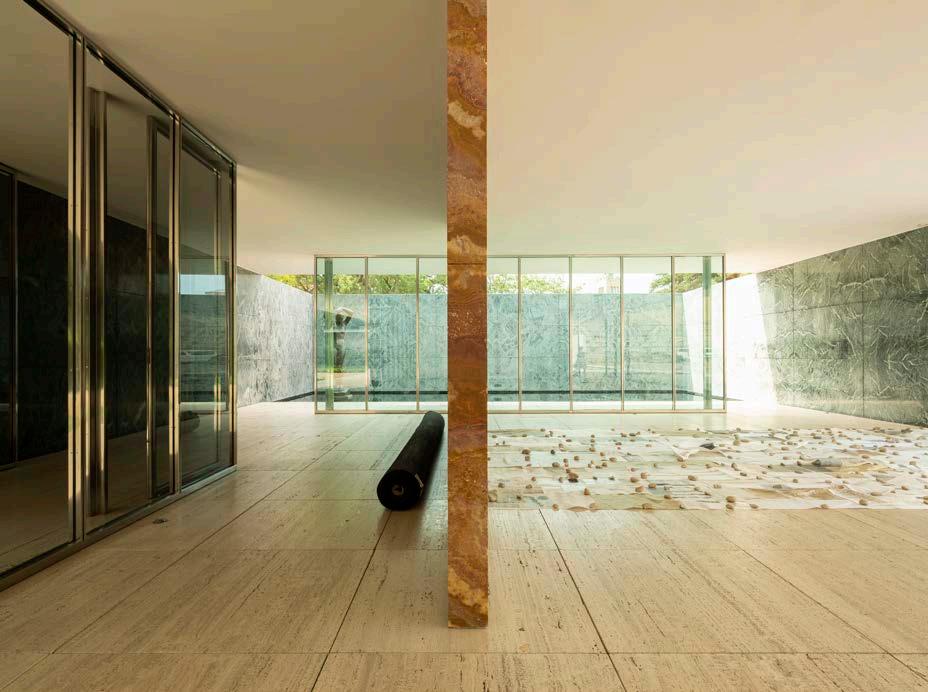
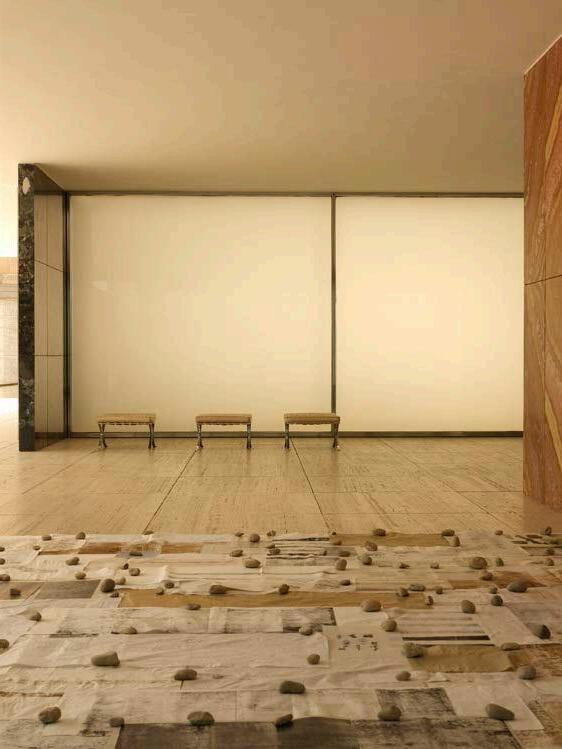
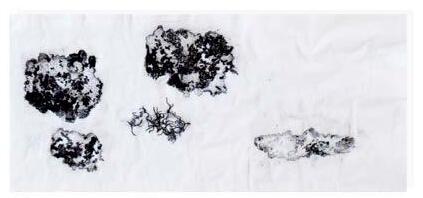
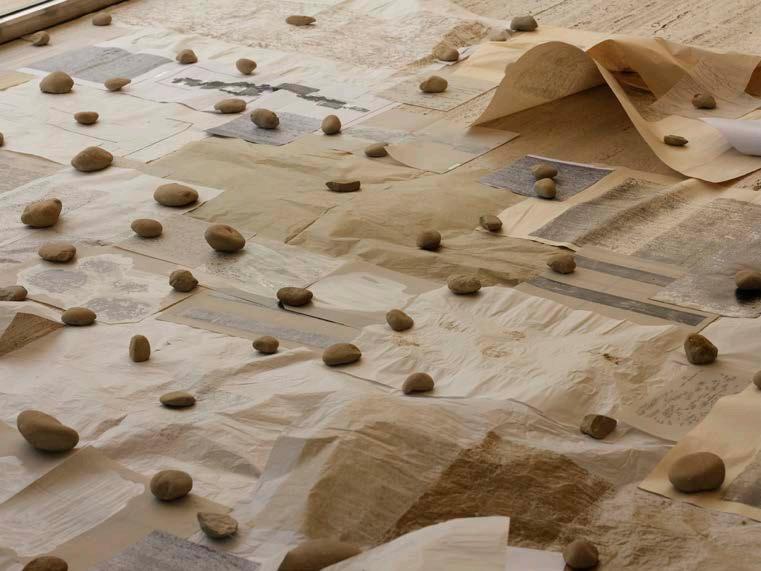

The main space of the Pavilion became the archival library of the fragment’s analysis, containing all the lithographies created. They were positioned in the center of the space, creating a new carpet, a substitution to the existing one, maintaining its exact position and size.
The original one was placed behind the marble wall, in a dialogue with the lithography one.
13
_photos: Aleix Plademunt
The Tools
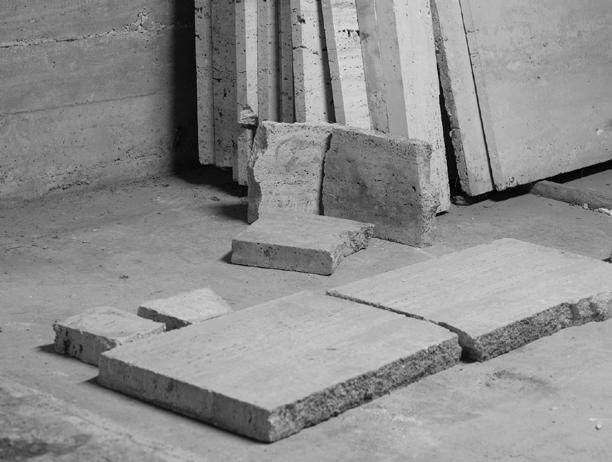
Tool List *
Tray of moss [rhytidiadelphus triquetrus]
40x30cm x 1
Latex Gloves x 2
Paint brushes x 3
Tweezers x 7
Alcohol, 250ml x 4
Petri dishes x 6
Plastic Bucket x 1
Pressure Sprayer x 1
Cotton balls [bag] x 2
Scalpel x 3
Yoghurt x 6
Milk x 3
Droppers [small] x 5
Droppers [big] x 1
Blades pack x 1 [10]
Test tubes x 15
Blender x 1
Plastic sheet x 6
During the exploration of how travertine relates with lichens, moss was found growing inside the cervices of several travertine slabs. This was the starting point to initiate an inoculation process on the catalogued slabs in “limbo”, lended to us by Mies Van der Rohe Foundation.
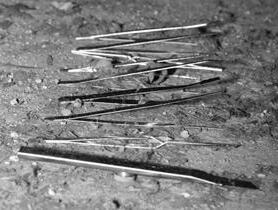
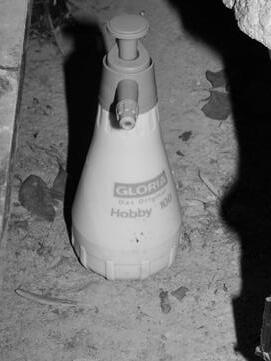
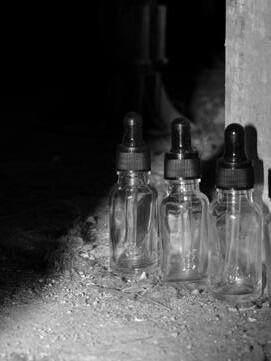
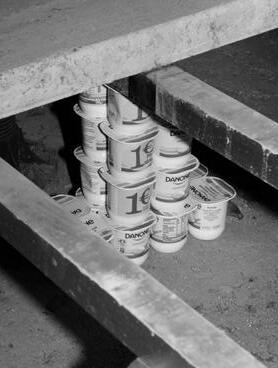
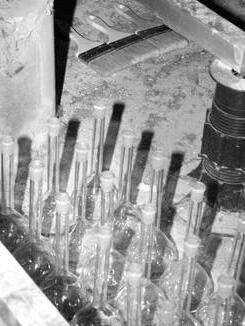


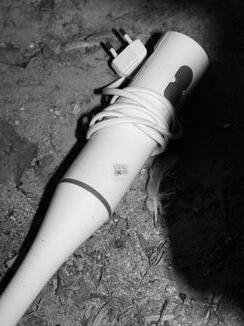
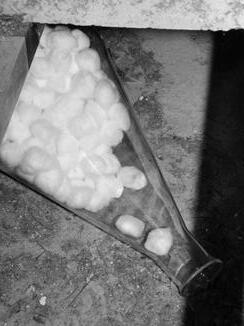


14
_photos: Aleix Plademunt
_ slabs in limbo in the pavilion’s basement
The Diary
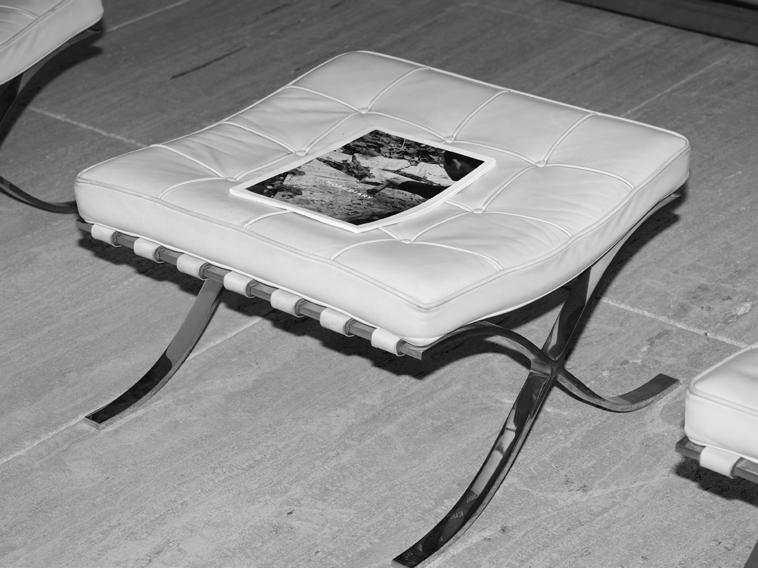
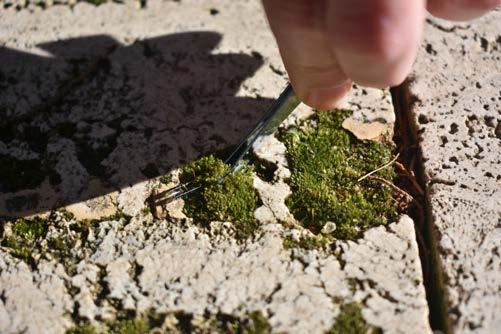



Over six months, three inoculations were executed with the goal of growing as much moss as possible on the surfaces of the broken travertine slabs. The three processes and their results were photographed and documented in the moss diary which during the exhibition, was placed in the main room of the Pavilion, as a living record of life inside it.































_LEFT
a.the diary
photo: Aleix Plademunt b.inoculation process
photos: personal archive
_RIGHT
a.inoculation process
photo: personal archive b.the diary
15 MOSS DIARY 11:29 hrs. ST_01 ST_05 ST_01_Z ST_05_Z 21 / 04 / 2023 Conditions Climate: Cloudy Temperature: 15ºC UV Index: 6 Wind: 17 km/hr Precipitation: 0mm Humidity: 45% ST_09 ST_13 ST_09_Z ST_13_Z The tadpoles are actually mosquito babies. Their aspect is similar to what they were last week but now there are many more
The Pool
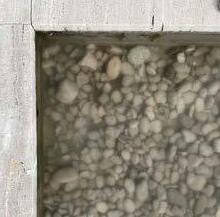
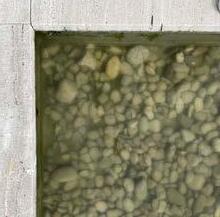
As water is a central element, defining life itself,the pool became an area of exploration, were the only action needed was to welcome life back. For the 10 days before and during the exhibition, the maintenance team ceased the addition of chlorine and disinfectants to the water, allowing the biota to proliferate and thrive.
Through this process, the water lilies, found after years the means to come back to life, despite the insufficient depth of the water.
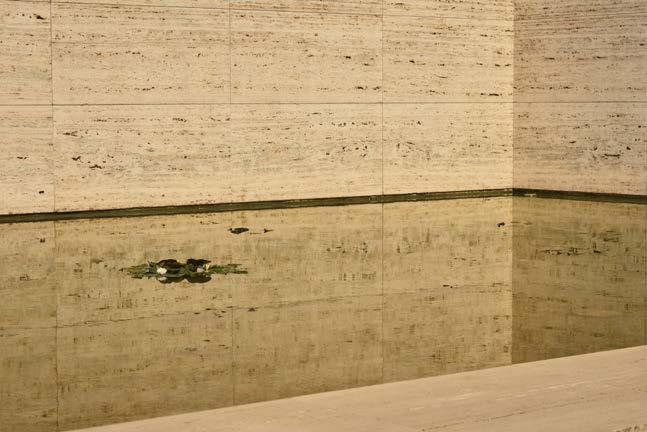
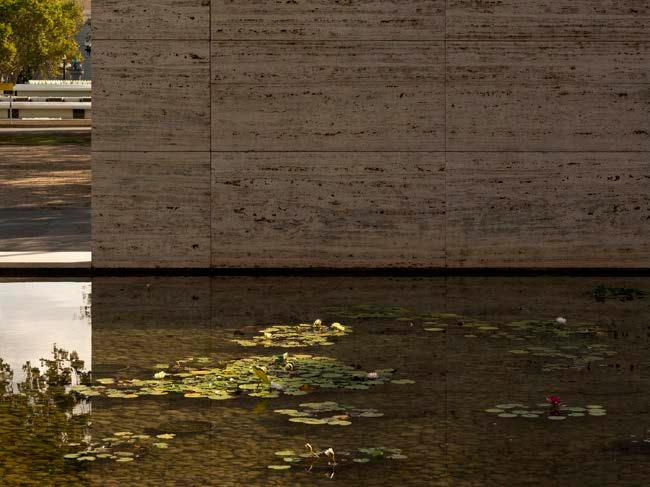
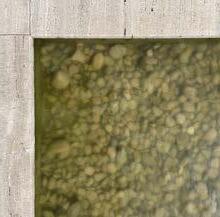

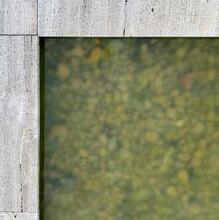
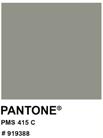
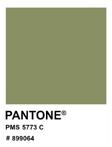
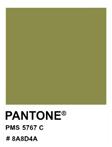
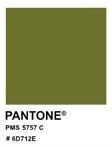

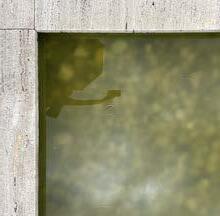
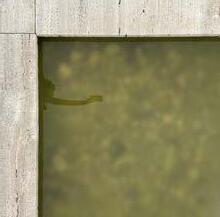
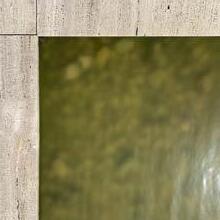
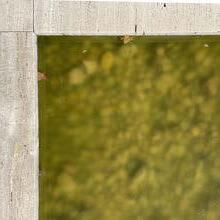
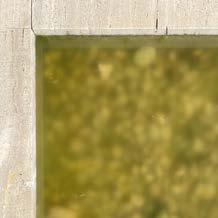

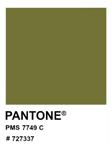
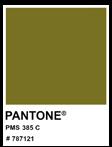
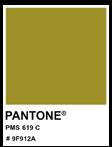

_LEFT
the pool during inviting life photos: [up] personal archive [down] Aleix Plademunt
_RIGHT
documentation of the pool color during the intervention

16 14/06/2023 19/06/2023 16/06/2023 21/06/2023 18/06/2023 23/06/2023 17/06/2023 22/06/2023 15/06/2023 20/06/2023
The Slabs



For the exhibition some floor slabs were removed to be substituted by the ones in limbo, on which the inoculation process was carried out. This was a way to give back to the pieces in limbo, at least for a while, their space in the pavilion. The removed pieces were placed in a row behing the big wall, and as 5 of them broke during the installing process of the exhibition, the material itself restated its fragility.
17
_photos: Aleix Plademunt
The Crack

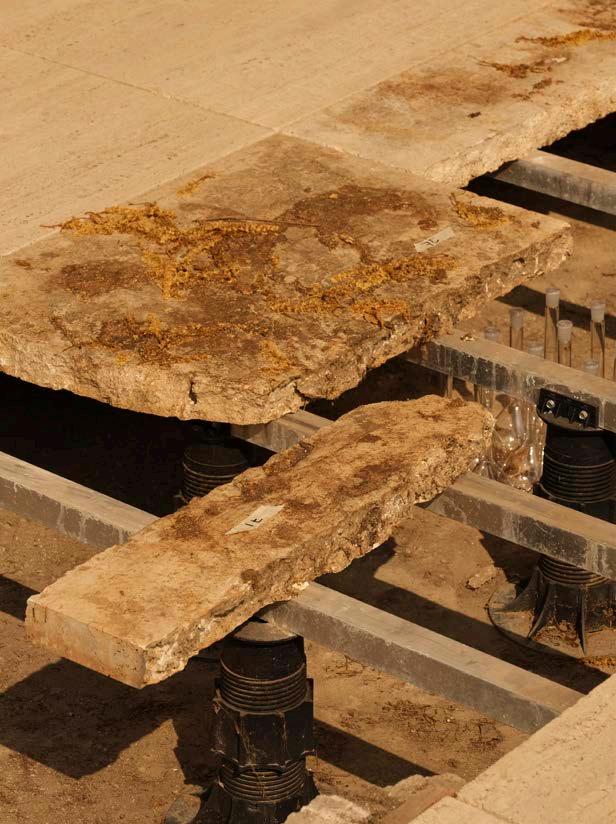
The main gesture of Inviting Life exhibition was the creation of the crack as an attempt to give an architectural reading to the Pavilion’s materiality. For this reason, some of the pavilion’s floor slabs were

18
_photos: Aleix Plademunt
“Aguait” is an ephemeral device that allows to get closer to the banks of the Mediona-Riudebitlles river, in Alt Penedès. Its aim is to bring us closer to nature in an organic and sensitive way by creating a space for observation and attention that attempts to intensify our relationship with the landscape, giving importance to some perceptions such as constant changes in light, birdsong or swift clouds.
Apart from being a space for contemplation, Aguait was also designed as a platform for various activities such as talks, debates, acoustic concerts, recitals or story readings, all focused in raising awareness in water-related issues (cultural,technical, recreational, social) and promote action to protect a resource so precious and fragile.
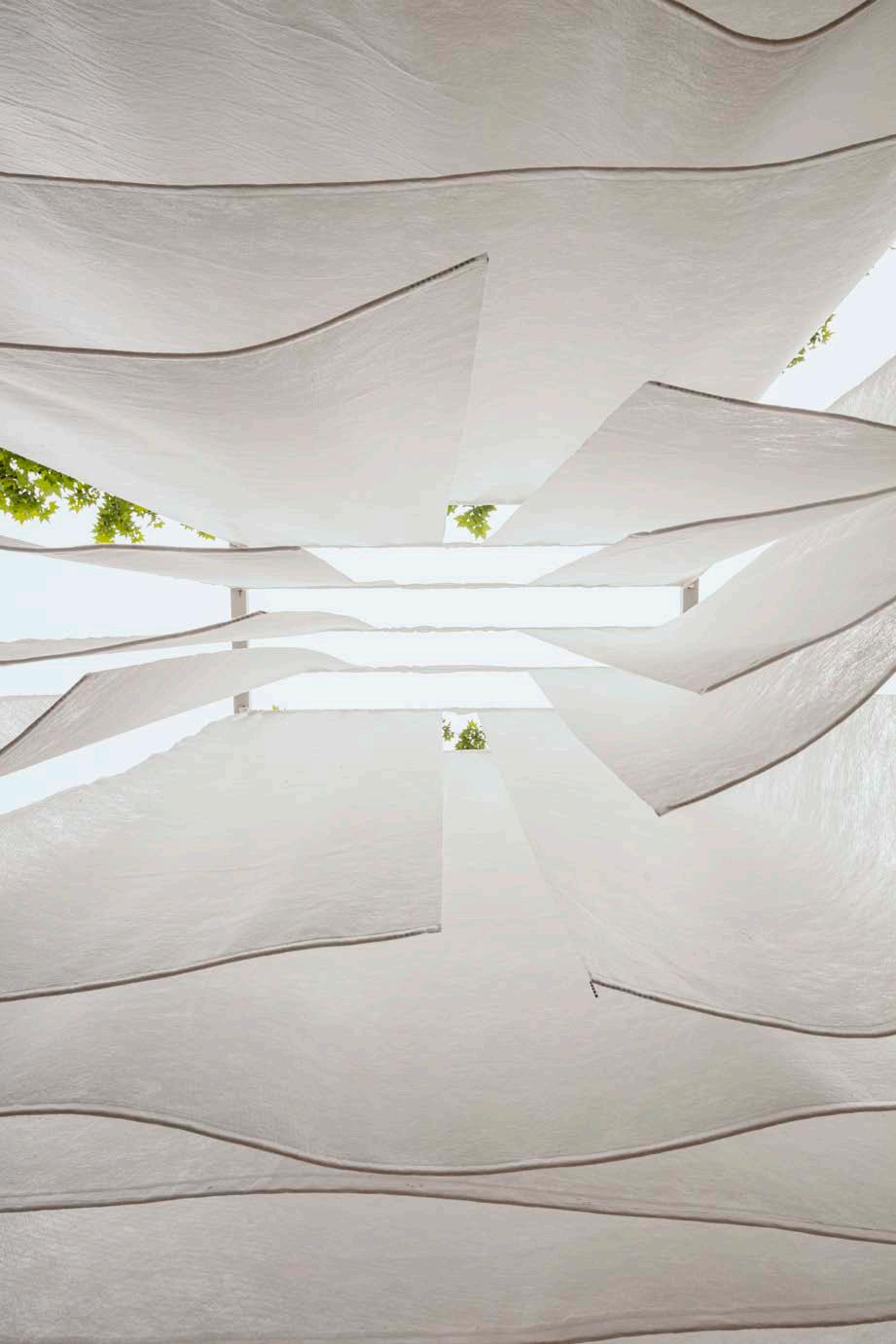
Aguait
CEPVI (Centro de Estudios del Paisaje Vitivinícola) | Alt Penedès County Council | Elisava category: installation design: MEATS 2022-2023, Jordi Queralt Suau, Antonio Montes Boada, Roger Paez
Photography: Jose Hevia stage: realised, june - october 2023
19
04
_photos: Jose Hevia
aguait [ ah-wai ] v.,n.
1. to be attentive, to pay attention , to be aware and poised.
2.an installation from where you can observe animals, especially birds, without disturbing them or being seen
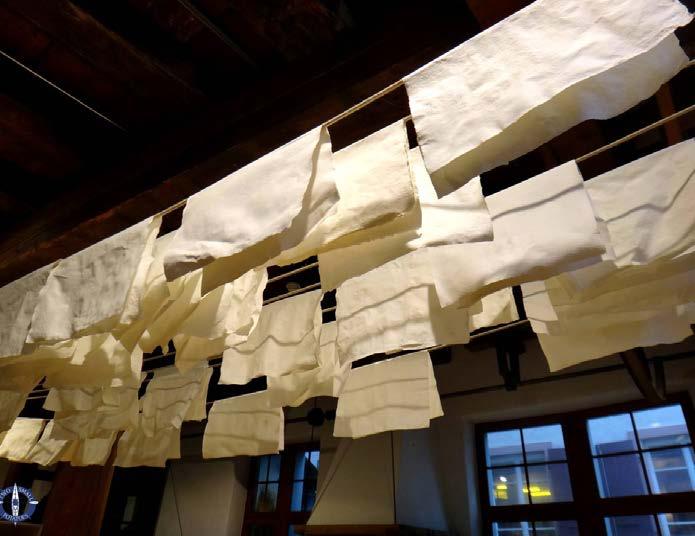
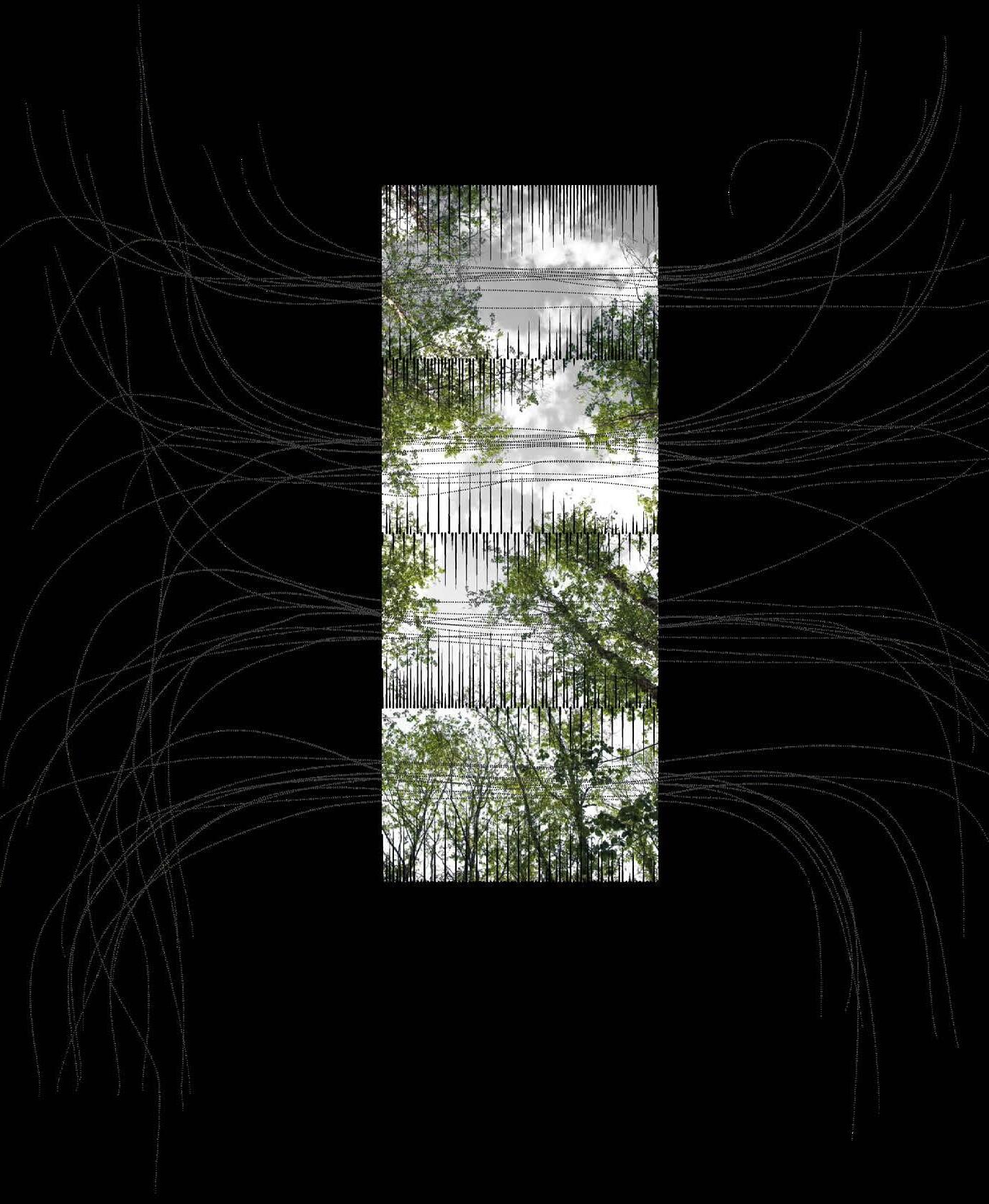
3.a landscape intensifier - an architectural medium through which to experience the intrinsic qualities of the river path sites. _UP
reference imageof drying paper in the paper mills of Penedes _LEFT
conceptual diagram about: a.views to the sky b.sounds of nature c.sensation of the breeze
20

Mediona
Sant Quintí de Mediona
Sant Pere de Riudebitlles
Torrelavit
Sant Sadurní d´ Anoia
Subirats
Aguait is a nomadic architecture that visited, from June to October 2023, the 6 municipalities of the Camí del Riu. Every three weeks the large temporary element and along with the activities of “The Culture of Water” moved to the next municipality, generating new links and relationships in the area. The stone base of the installation, a unique bench for each municipality, remains permanently in the landscape as a trace and memory of Aguait, as well as a call to host future actions.
21 GEOTEXTIL WOOD MIRROR FAÇADE CONCRETE PAVER STEPS METAL STRUCTURE 1200 1200 2 400 2400 2600 300 1300 S-1 S-2 S-3 S-4 S-1 S-2 S-3 S-4 1 2 3 4 5 6 7 8 9 1011121314151617 GEO MET STRUCTURE 1200 1200 2 400 2400 2600 300 1300 S-1 S-2 S-3 S-4 S-1 S-2
2 3 4 5 6 7 8 9 1011121314151617
1
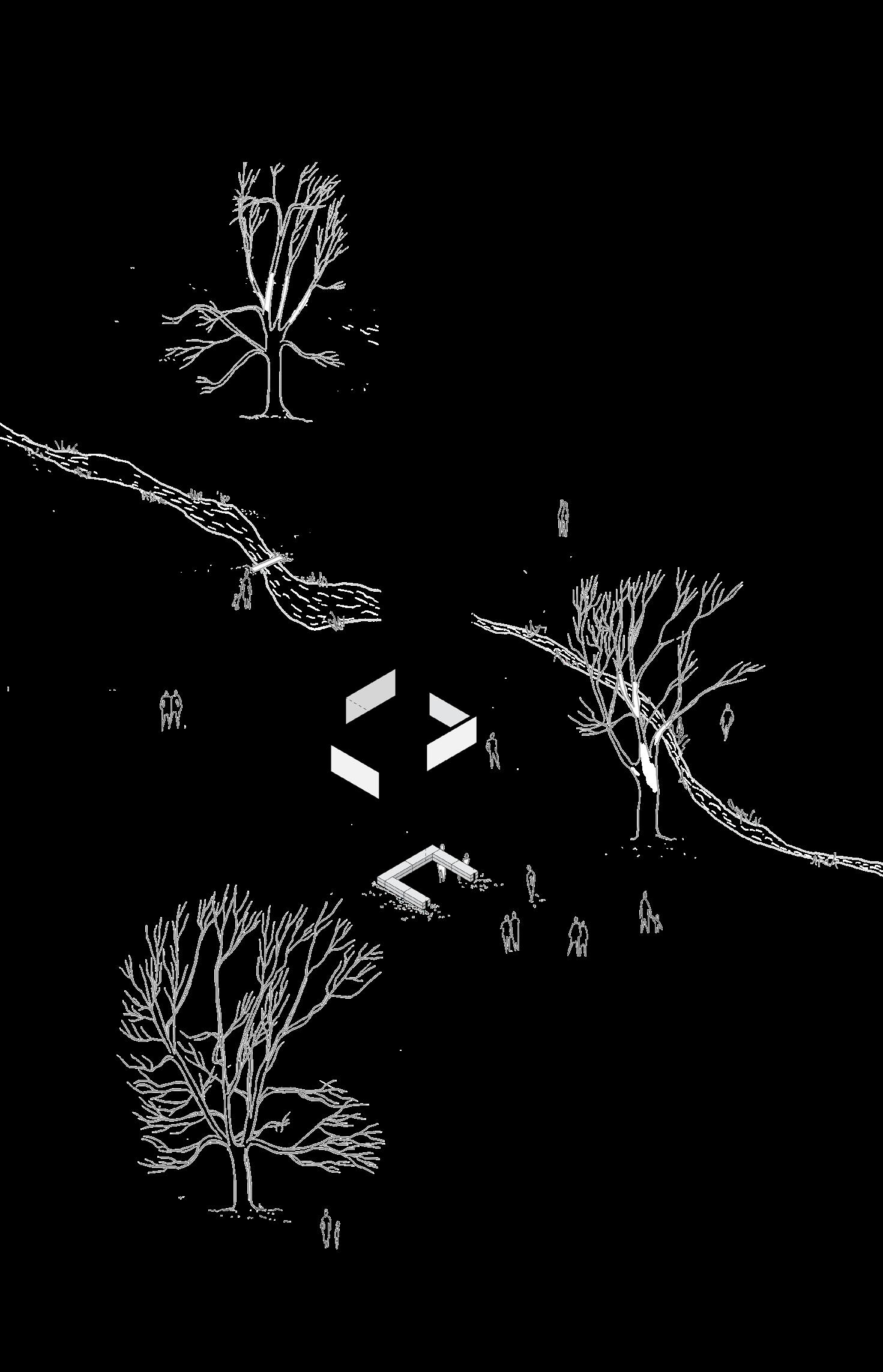
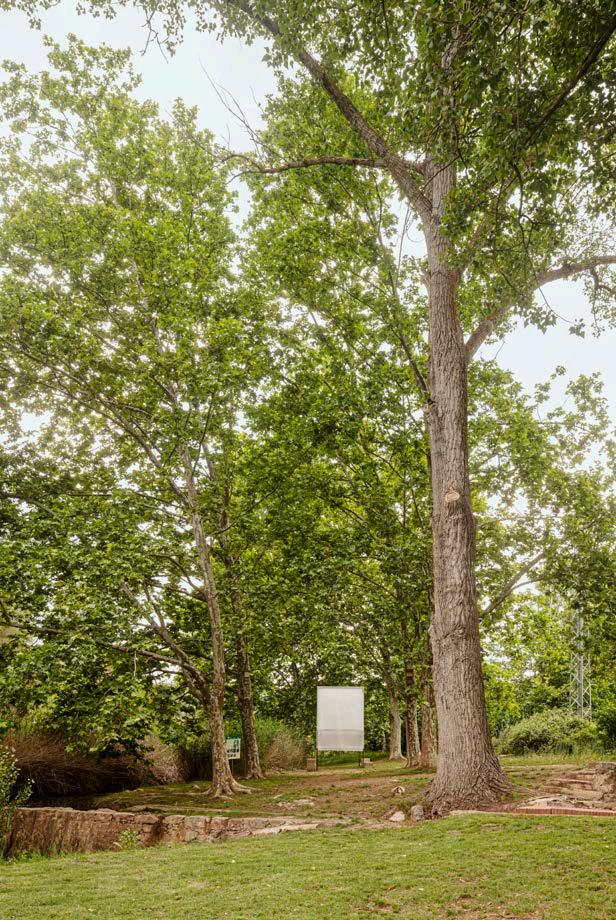
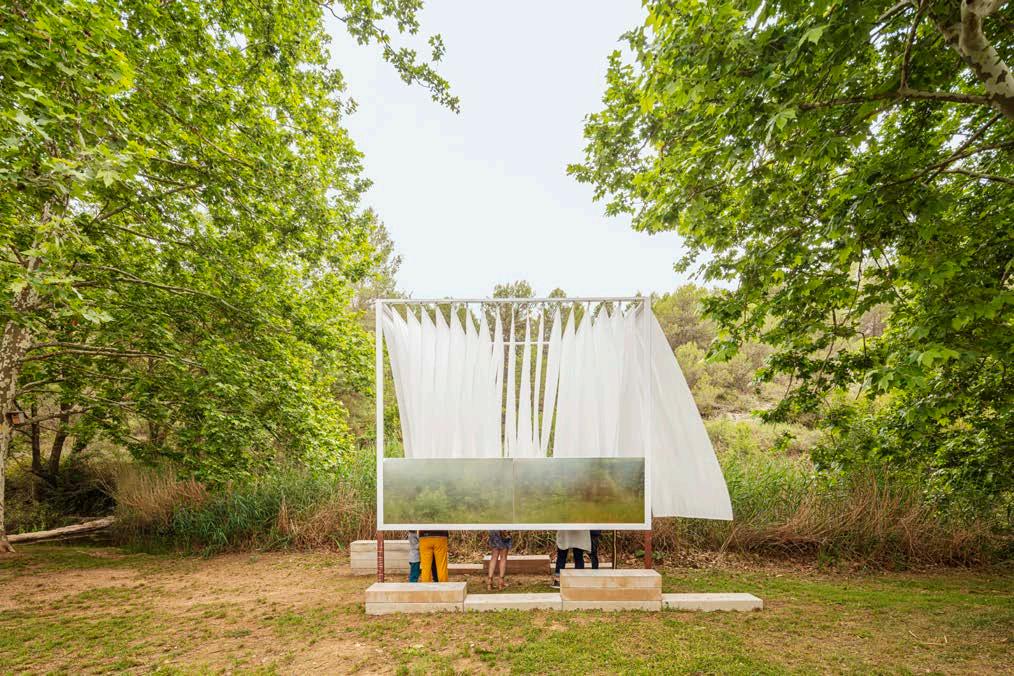
device experience nature
interior design & branding *
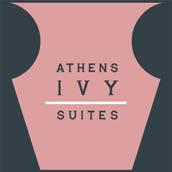









Burrattino Spritzeria & Athens Ivy Suites Reception
studiomateriality project category: interior design and branding | hospitality photography: Alina Lefa stage: completed, may 2021
23
05
_Tarkett
Dimmed Accent Vinyl Floor
_Tarkett
Dimmed Airy Vinyl Floor
_benjamin moore 1465
nimbus
_marble pink of pteleos
_ral 6034 pastel turquoise
_benjamin moore 052 conch shell
_benjamin moore 080 daylily
_medley tiles 60x60 dark grey pop

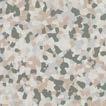

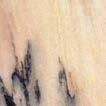

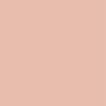
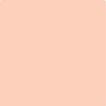


24
_ground floor plan
_Tarkett Dimmed Accent Vinyl Floor
_benjamin moore 1465 nimbus
_marble pink of pteleos
_benjamin moore 080 daylily
_ral 6034 pastel turquoise
_medley tiles
60x60 dark grey pop







Burrattino Spritzeria
studiomateriality project category: interior design and branding | hotel’s bar photography: Alina Lefa stage: completed, may 2021
25
_photo: Alina Lefa
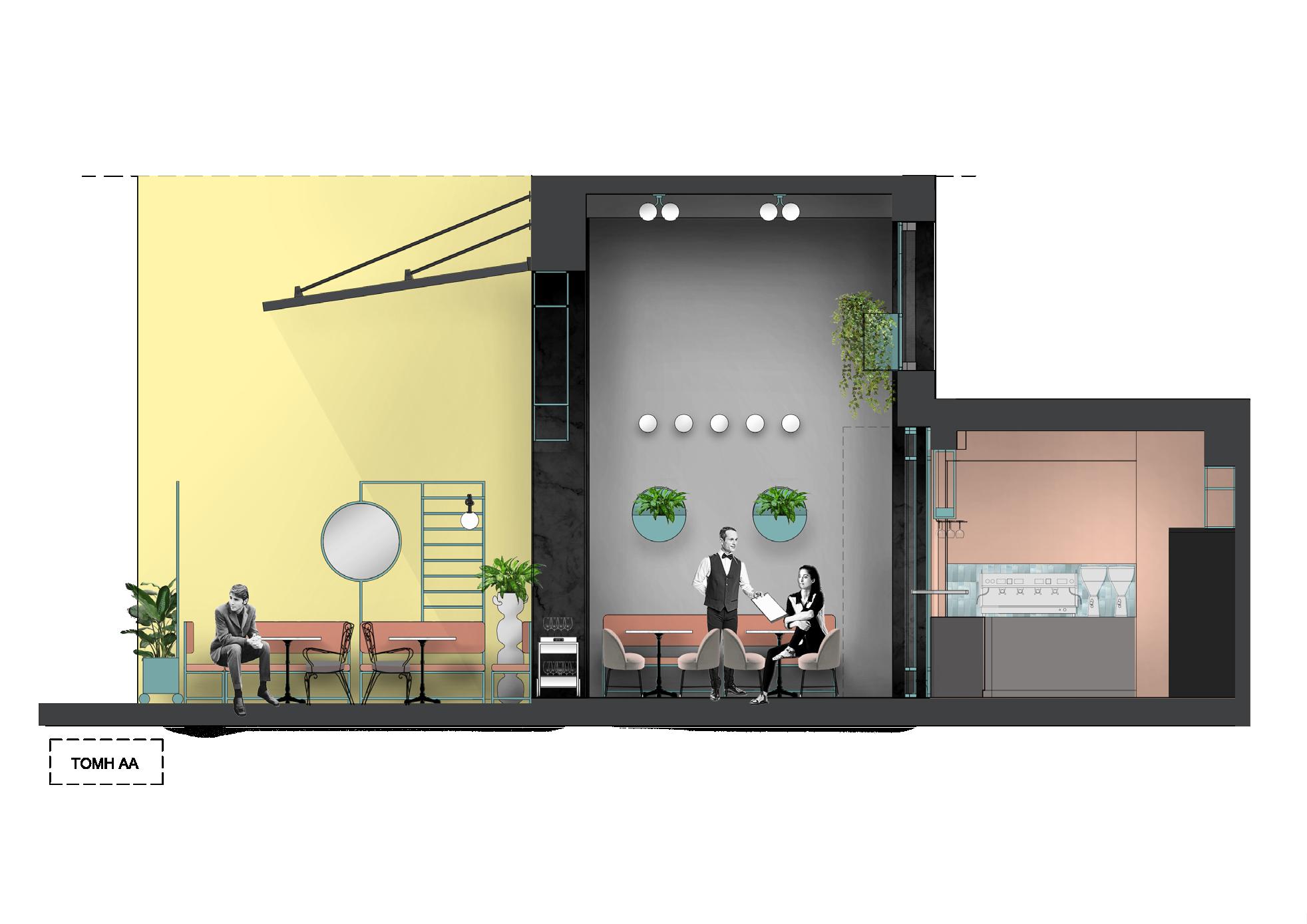
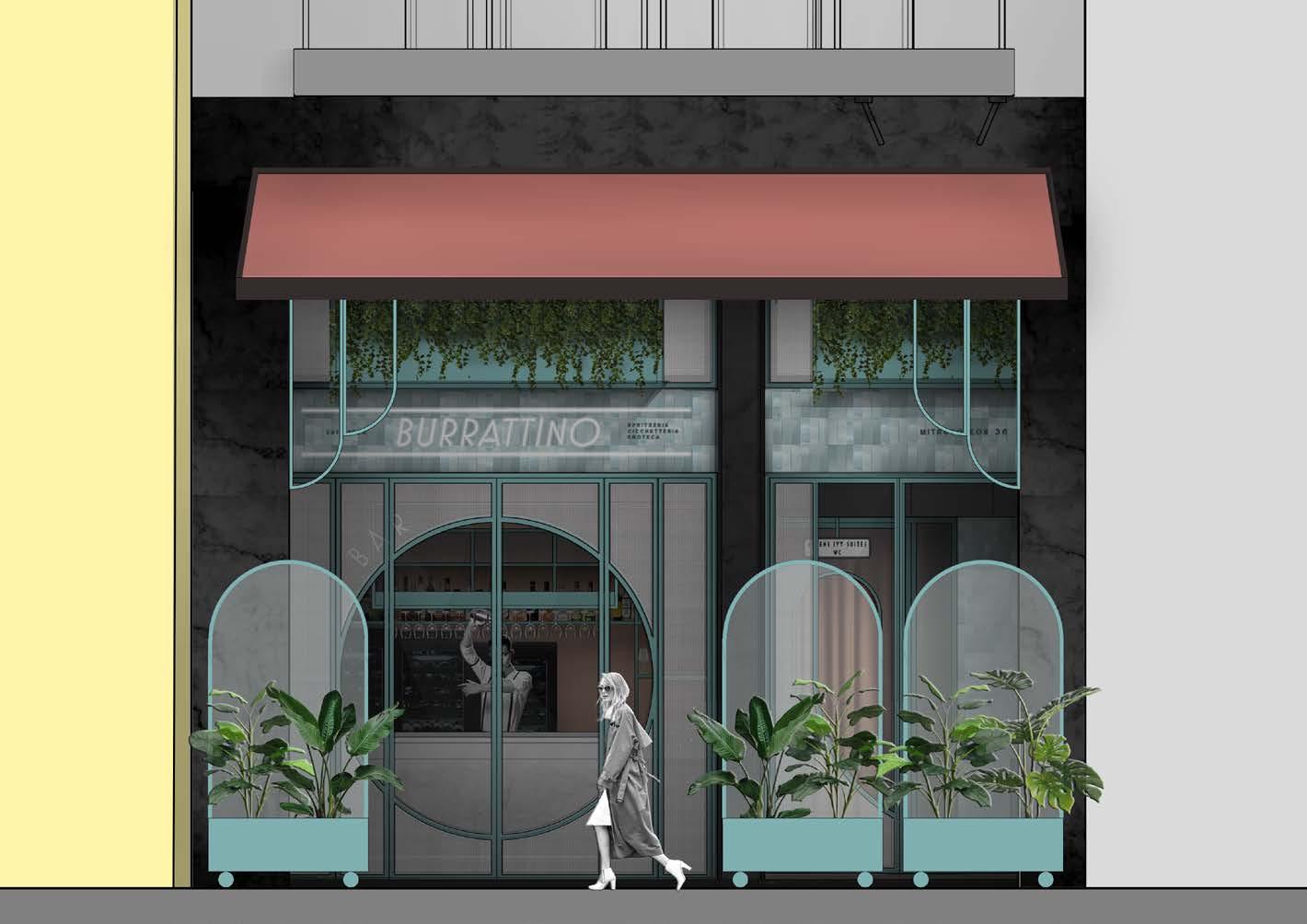
26 _Burrattino’s elevation | Mitropoleos 36 Street _section A
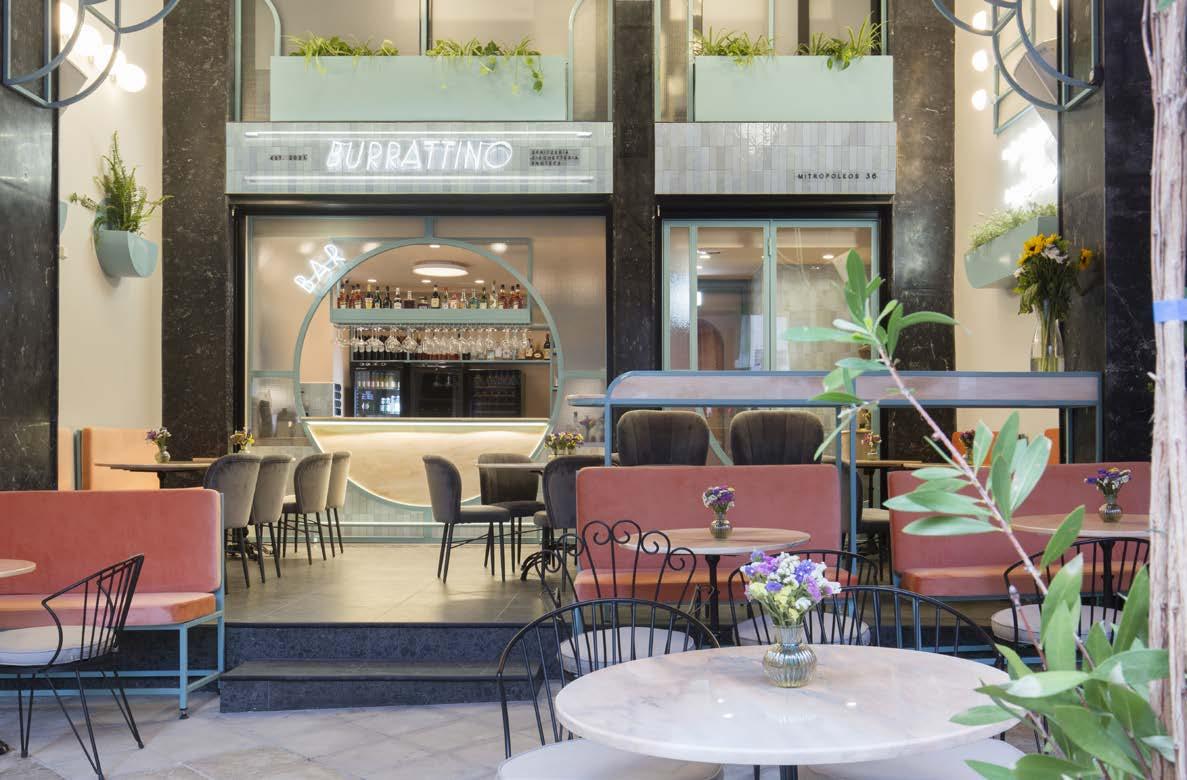


27
_section D
_photo: Alina Lefa
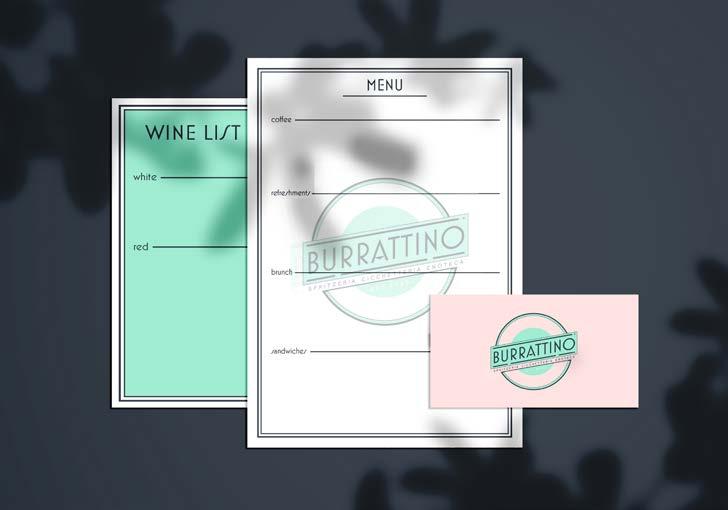
28 ELEVATION PLAN ELEVATION SIDE VIEW wall applique lights connection to power for lighting bulbs PLAN ELEVATION SIDE VIEW SECTION ATHENS IVY SUITES connection to power for signage PETRAKI FACADE (upper part) reinforcement of the metal sheet on the back so it can hold the signage BAR SECTION OUT INSIDE plasterboard the facade is placed on the outer side of the beam attention the marble surface has to be placed with precision so the door can close marble coating BAR FACADE _ METAL CONSTRUCTION marble _ bar surface marble coating center center reinforced glass reinforced glass reinforced glass reinforced glass led stripe connection to power for the sign marble surface thickness 2 cm pink of pteleos wood cladding ELEVATION SECTION connection to power for the sign connection to power for the sign ELEVATION PLAN ELEVATION SIDE VIEW connection to power for lighting bulbs PLAN ELEVATION SIDE VIEW SECTION ATHENS IVY SUITES connection to power for signage PETRAKI FACADE (upper part) reinforcement of the metal sheet on the back so it can hold the signage BAR SECTION OUT INSIDE plasterboard the facade is placed on the outer side of the beam attention the marble surface has to be placed with precision so the door can close marble coating BAR FACADE _ METAL CONSTRUCTION marble _ bar surface marble coating center center reinforced glass reinforced glass reinforced glass reinforced glass led stripe connection to power for the sign marble surface thickness 2 cm pink of pteleos connection to power for the sign connection to power for the sign ELEVATION SIDE VIEW wall applique lights connection to power for lighting bulbs PLAN ELEVATION SIDE VIEW mirror SECTION desk surface mdf thickness 2 cm final height 75 cm curved mdf surface attached on the outer side of the desk surface wooden slats 880x20x15 mm with 1 cm distances in between please fill the gaps that occur for the correct application of the slats on the curve. PLAN PLAN _ section connection to power for the sign ELEVATION SIDE VIEW connection to power for lighting bulbs PLAN ELEVATION SIDE VIEW SECTION attached on the outer side of the desk surface PLAN PLAN _ section connection to power for the sign EST.2021 spritzeria cicchetteria enoteca BURRATTINO EST.2021 spritzeria cicchetteria enoteca BURRATTINO UP _visual identity a.catalogue mockup b-c. final catalogues RIGHT _construction details a.wall decorative construction with light b.seating with mirror c-d.bar section & elevation
_Tarkett Dimmed Airy Vinyl Floor
_benjamin moore 1465 nimbus
_marble pink of pteleos
_benjamin moore 052 conch shell
_ral 6034 pastel turquoise





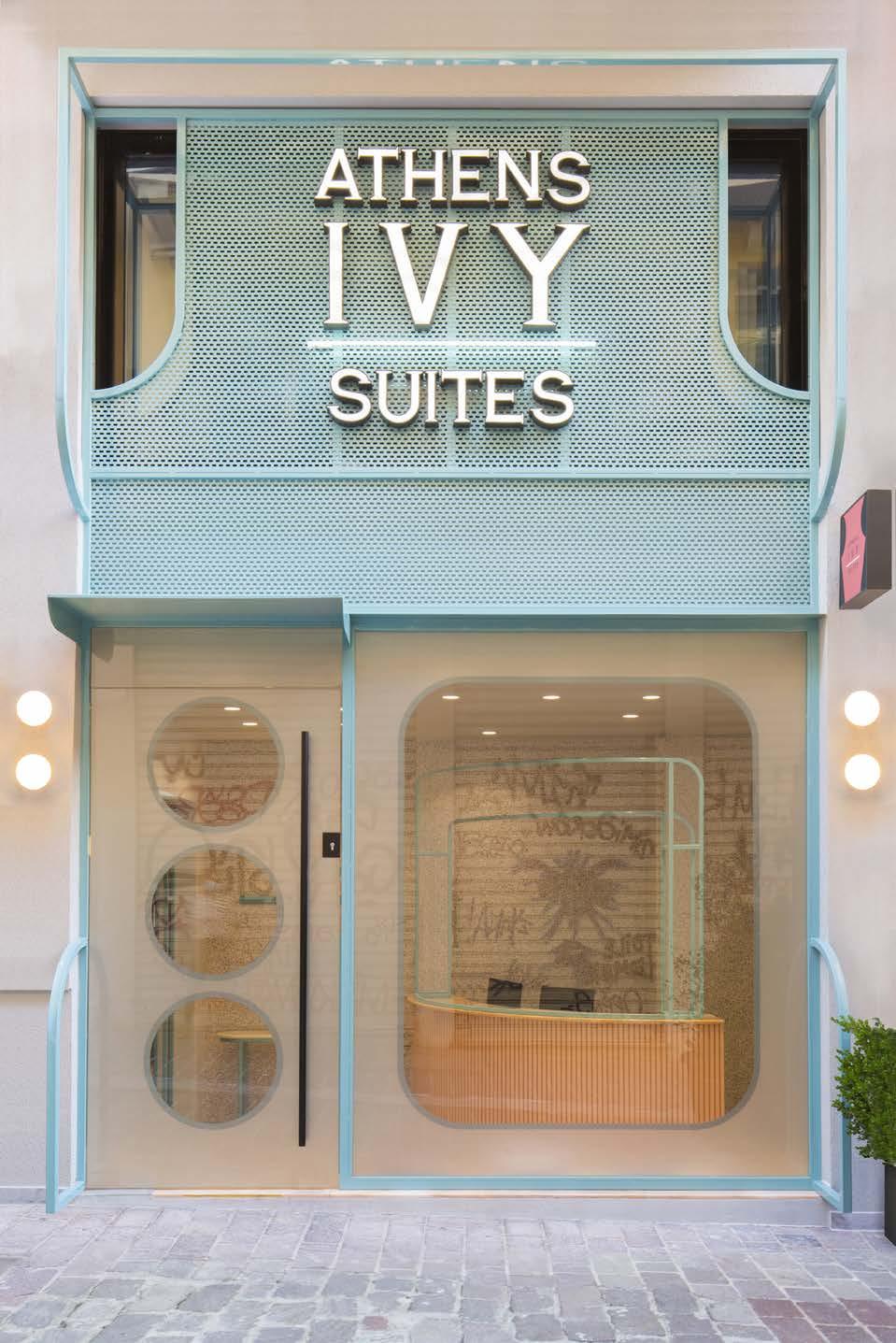
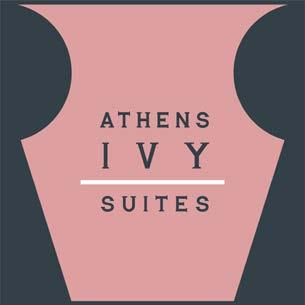
Athens Ivy Suites
studiomateriality project
category: interior design and branding | hotel’s front desk photography: Alina Lefa stage: completed, may 2021
29
_photo: Alina Lefa
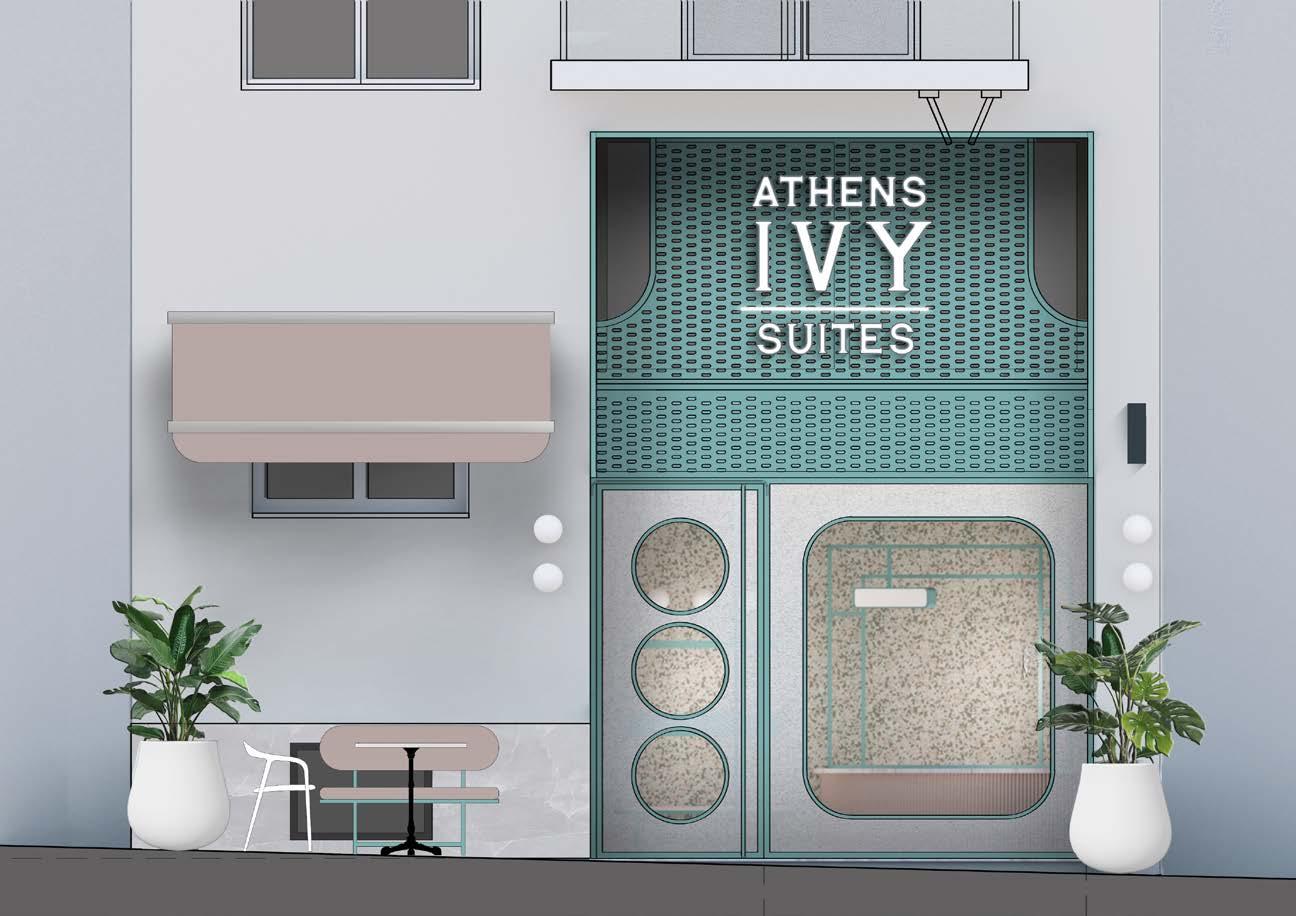


30 _hotel front desk elevation _hotel front
plan
desk

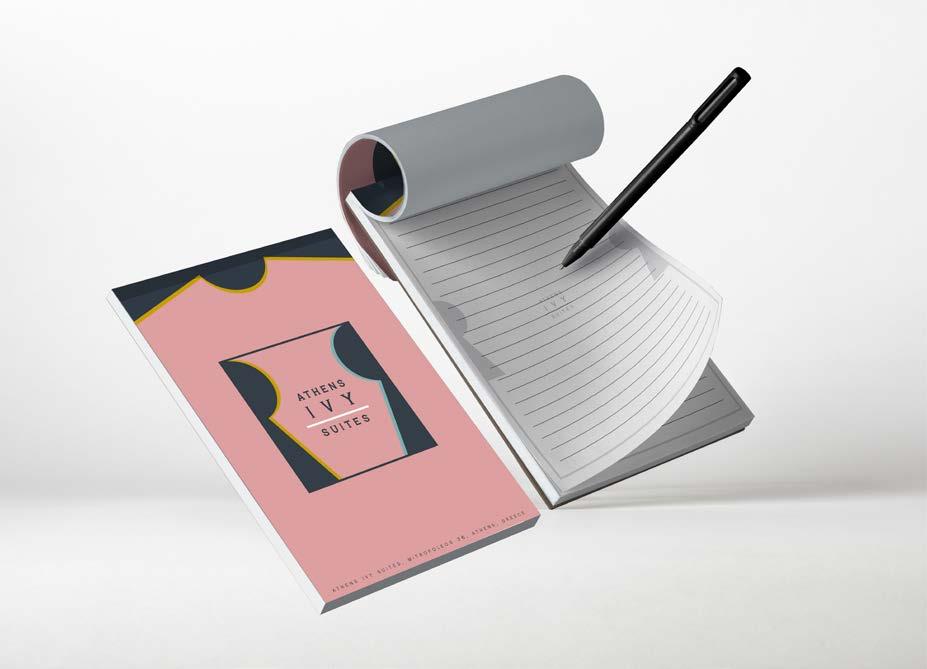
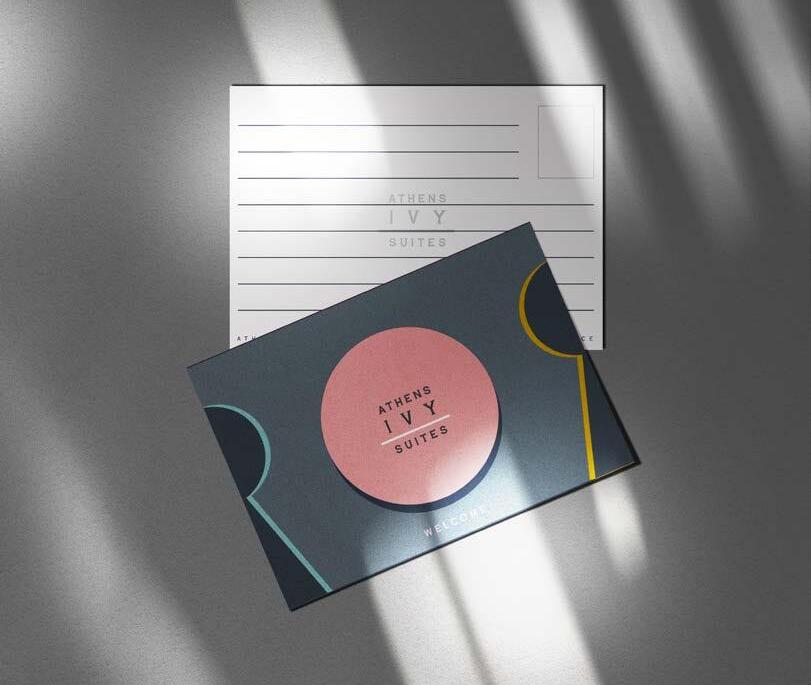
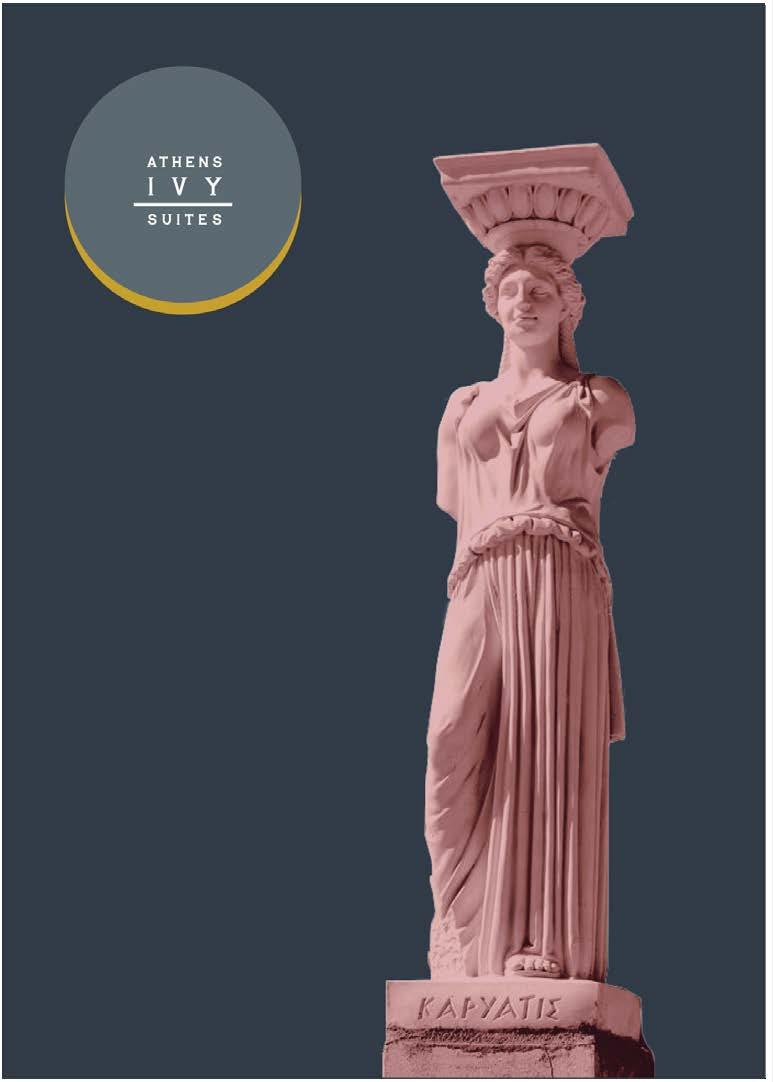
31 UP _visual identity cart postale LEFT _visual identity a.folders b.notebooks A5 c.welcome cards
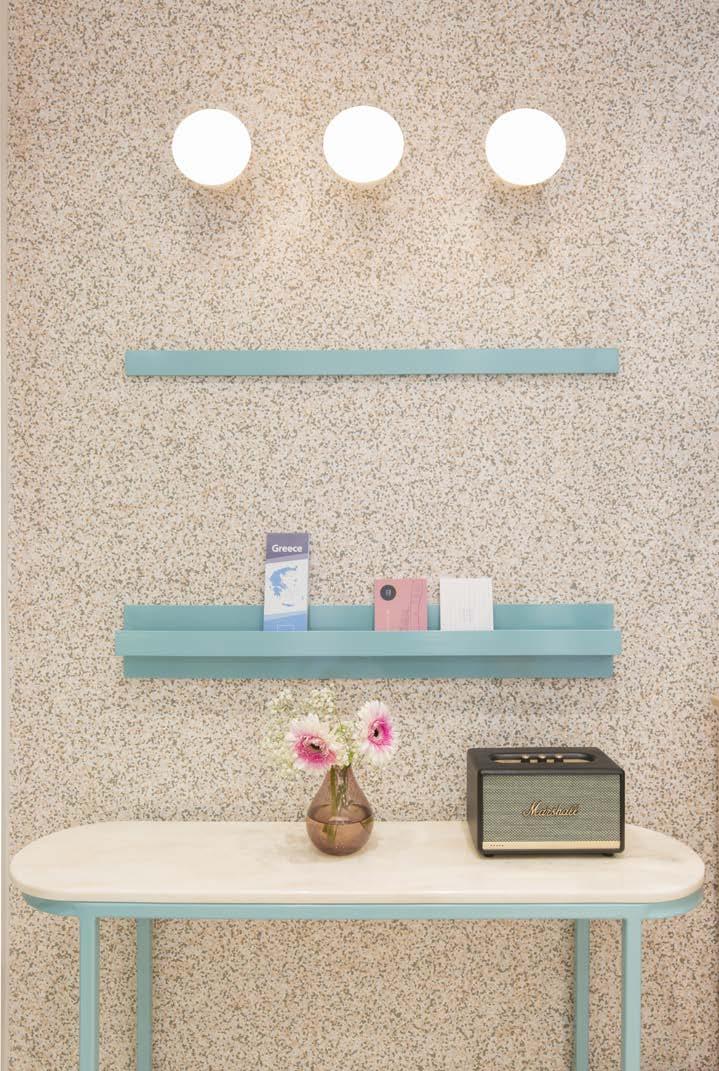
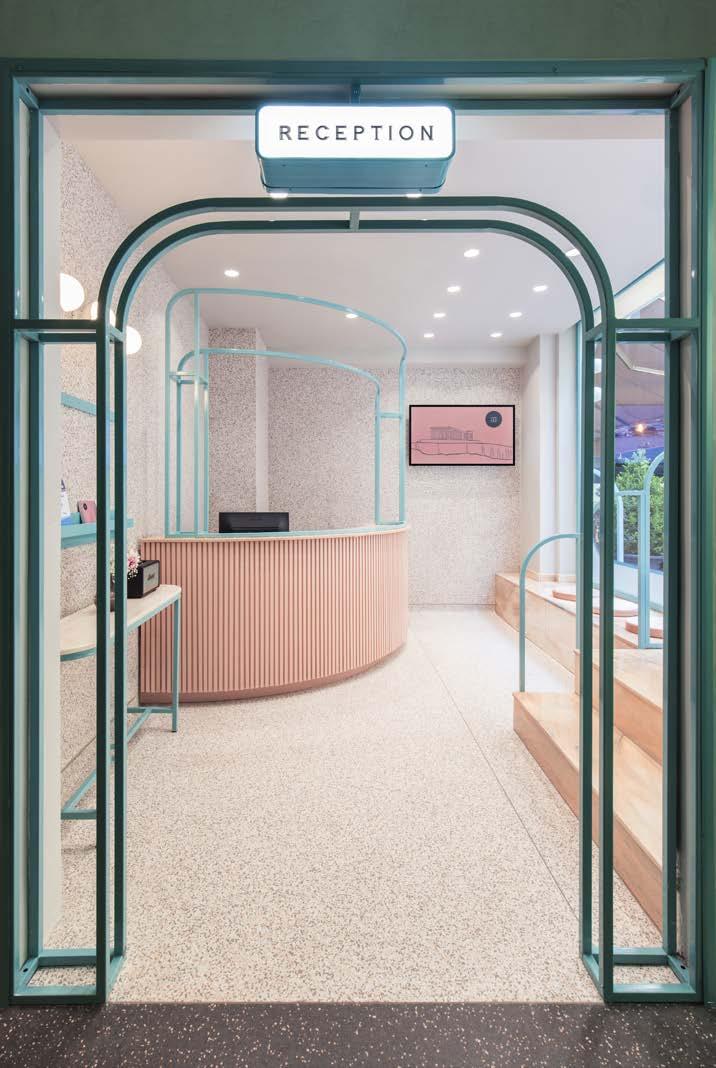
32 UP & RIGHT _photos: Alina Lefa
ELEVATION PLAN ATHENS IVY SUITES connection to power for signage connection to power for the sign ELEVATION connection to power for the sign connection to power for the sign ELEVATION PLAN ELEVATION SIDE VIEW connection to power for lighting bulbs ATHENS IVY SUITES connection to power for signage PETRAKI FACADE (upper part) reinforcement of the metal sheet on the back so it can hold the signage OUT INSIDE plasterboard the facade is placed on the outer side of the beam attention the marble surface has to be placed with precision so the door can close marble coating marble surface desk surface mdf thickness 2 cm final height 75 cm curved mdf surface attached on the outer side of the desk surface wooden slats 880x20x15 mm with 1 cm distances in between please fill the gaps that occur for the correct application of the slats on the curve. thickness 2 cm pink of pteleos wood cladding ELEVATION SECTION PLAN PLAN _ section for the sign connection to power for the sign ELEVATION PLAN ELEVATION SIDE VIEW connection to power for lighting bulbs ATHENS IVY SUITES for signage PETRAKI FACADE (upper part) reinforcement of the metal sheet so it can hold the signage OUT INSIDE plasterboard is placed on the outer side of the beam the marble surface has to be placed with precision can close connection to power for the sign marble surface desk surface mdf thickness 2 cm final height 75 cm curved mdf surface with 1 cm distances in between please fill the gaps that occur for the correct application of the slats on the curve. thickness 2 cm pink of pteleos wood cladding ELEVATION SECTION PLAN PLAN _ section to power for the sign connection to power for the sign
BOTTOM _construction details a.entrance arch b.reception desk c. facade_metal construction for signage

_benjamin moore 202 yellowstone
_benjamin moore 077 fiery opal
_ral 5010 gentian blue
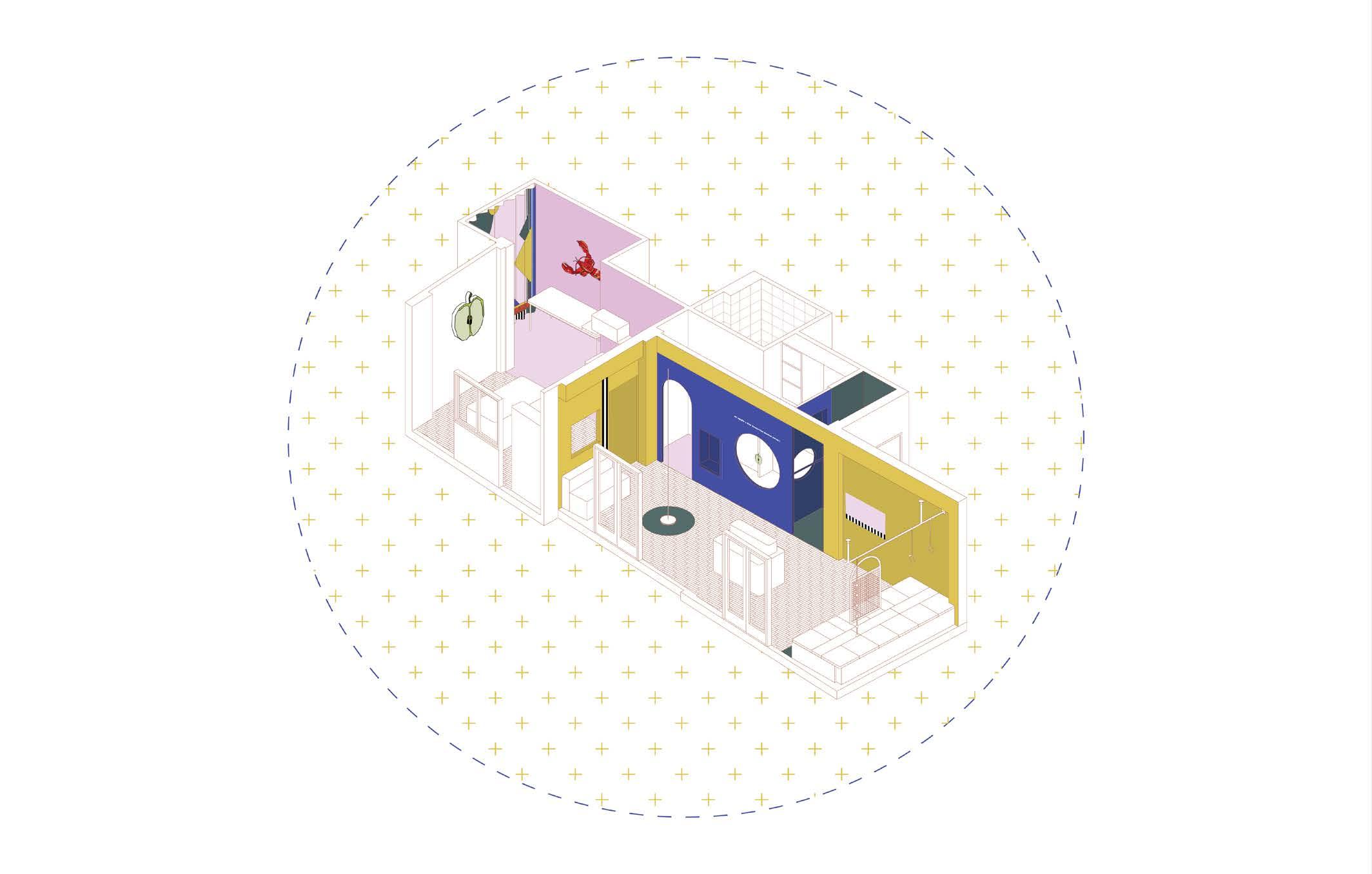
_benjamin moore 685
verdigris _benjamin moore 1388 spring lilac
The apple tree
studiomateriality project
category: interior design and branding for pediatrecian’s office photography: Alina Lefa stage: completed, december 2020
33
06
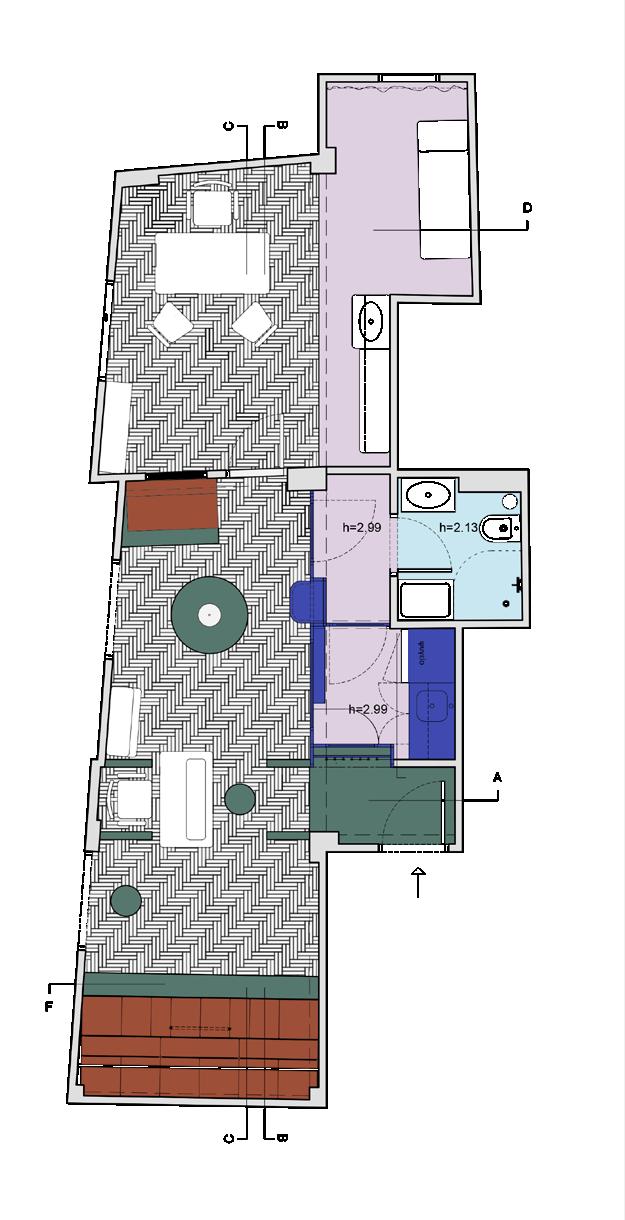
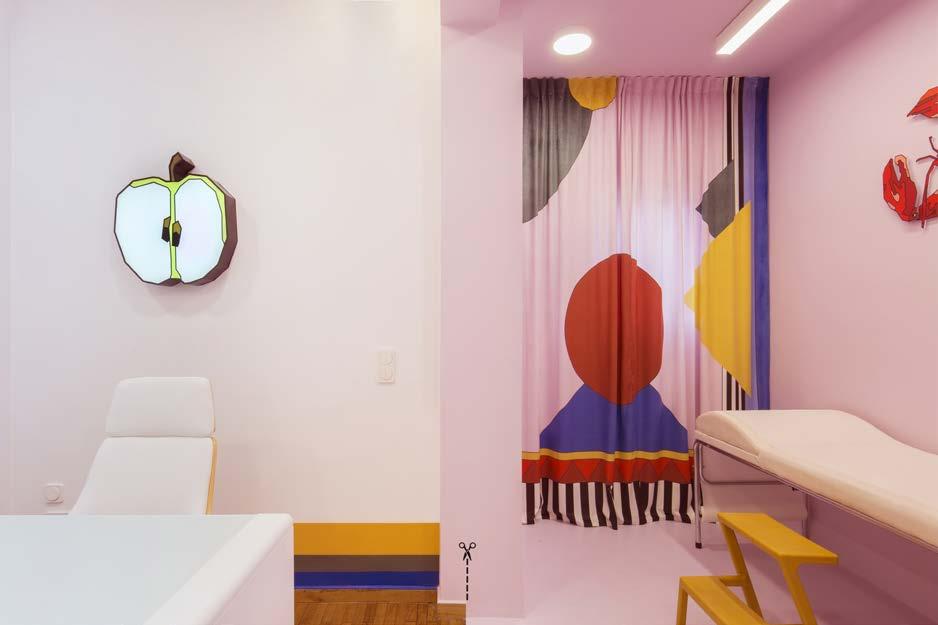


34
_photos: Alina Lefa
pediatrician’s office plan
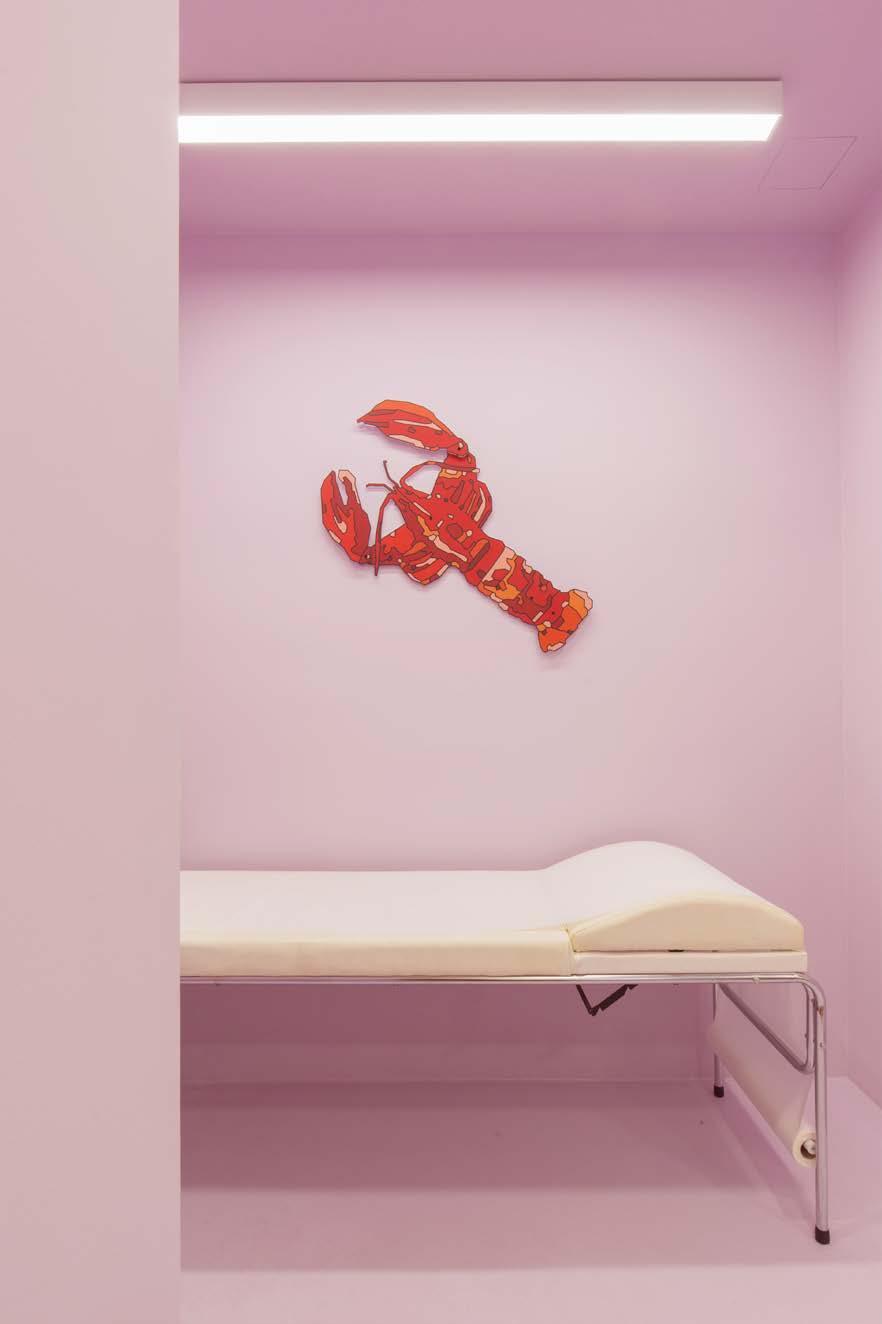
_construction details a.swing b.playground constructions c-d. framework of the blue divider
35 ELEVATION 1 _ framework glass door glass fixed SIDE VIEW _ framework SECTION _ kitchen door SECTION _ hangers glass glass glass glass small counter made of metal sheet 1,00 x 0,15 m. mdf diameter cm in the middle diameter 40 mm rope of 38 mm diameter disk VIEW ATTENTION placement plasterboard metal rods ceiling the swing ELEVATION 1 _ framework glass door glass fixed SIDE VIEW _ framework SECTION _ kitchen door SECTION _ hangers glass glass glass glass small counter made of metal sheet 1,00 x 0,15 m. of mdf diameter cm in the middle diameter 40 mm rope of 38 mm diameter the disk VIEW ATTENTION placement plasterboard metal rods ceiling the swing ELEVATION 1 _ framework glass door glass fixed SIDE VIEW _ framework SECTION _ kitchen door SECTION _ hangers glass glass glass glass small counter made of metal sheet 1,00 x 0,15 m. disk made of mdf 30 cm diameter thickness 2 cm with a hole in the middle with diameter 40 mm so that a rope of 38 mm diameter can hold the disk SWING ELEVATION SEAT TOP VIEW ATTENTION before the placement of the plasterboard istall metal rods on the ceiling to hang the swing plasterboard ATTENTION before the placement of the plasterboard istall metal rods on the ceiling to hang the horizontal bar TOP VIEW ELEVATION wooden palco metal construction round beams diameter 30 mm white electrostatic coating apply net on the rectangle part ELEVATION 1 _ framework glass door glass fixed SIDE VIEW _ framework SECTION _ kitchen door SECTION _ hangers glass glass glass glass small counter made of metal sheet 1,00 x 0,15 m. disk made of mdf 30 cm diameter thickness 2 cm with a hole in the middle with diameter 40 mm so that a rope of 38 mm diameter can hold the disk SWING ELEVATION SEAT TOP VIEW ATTENTION before the placement of the plasterboard istall metal rods on the ceiling to hang the swing plasterboard ATTENTION before the placement of the plasterboard istall metal rods on the ceiling to hang the horizontal bar palco construction diameter 30 mm lectrostatic coating rectangle part LEFT
_photo: Alina Lefa

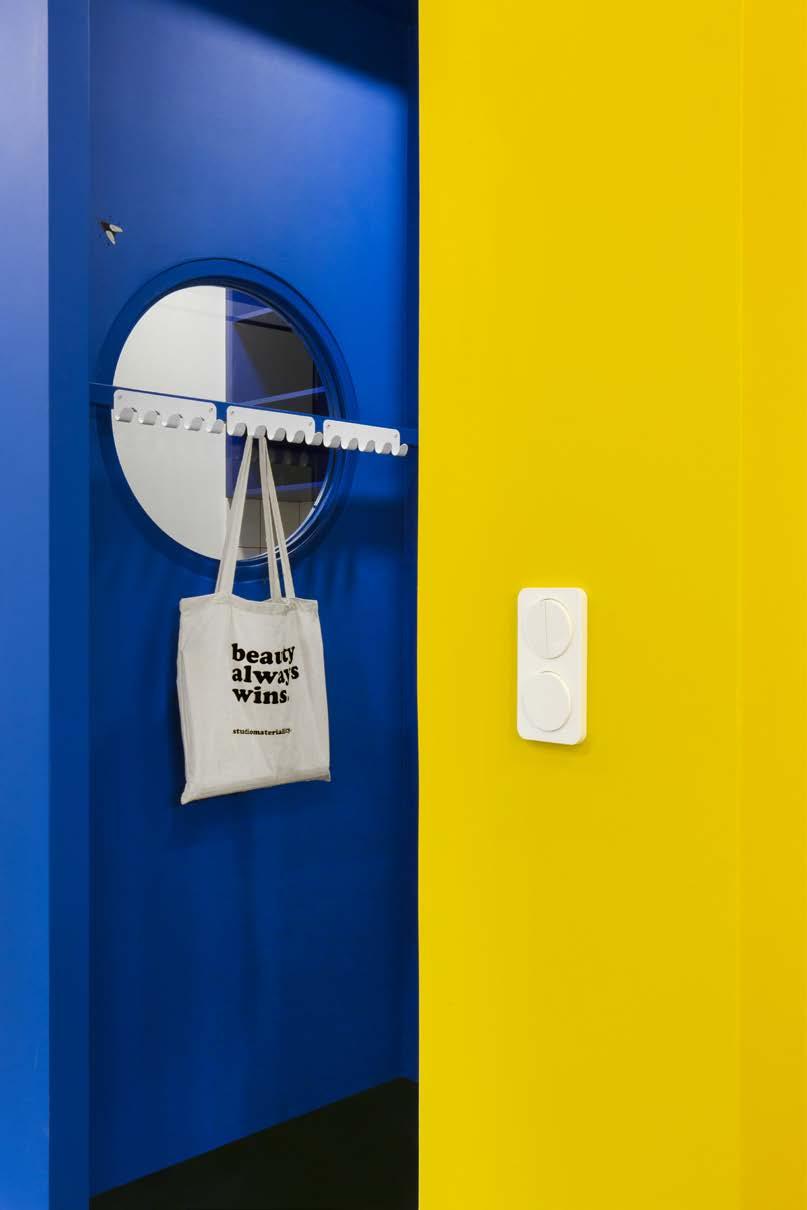

36
_photos: Alina Lefa
_section C

_fishtale floor
_oak wood
_tiles durham grey 20x20
_benjamin moore 1487 herbal escape
_benjamin moore 777 summer nights
_tiles 5x20 ceramica vogue ceruleo
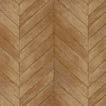
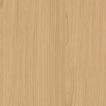
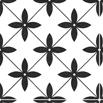

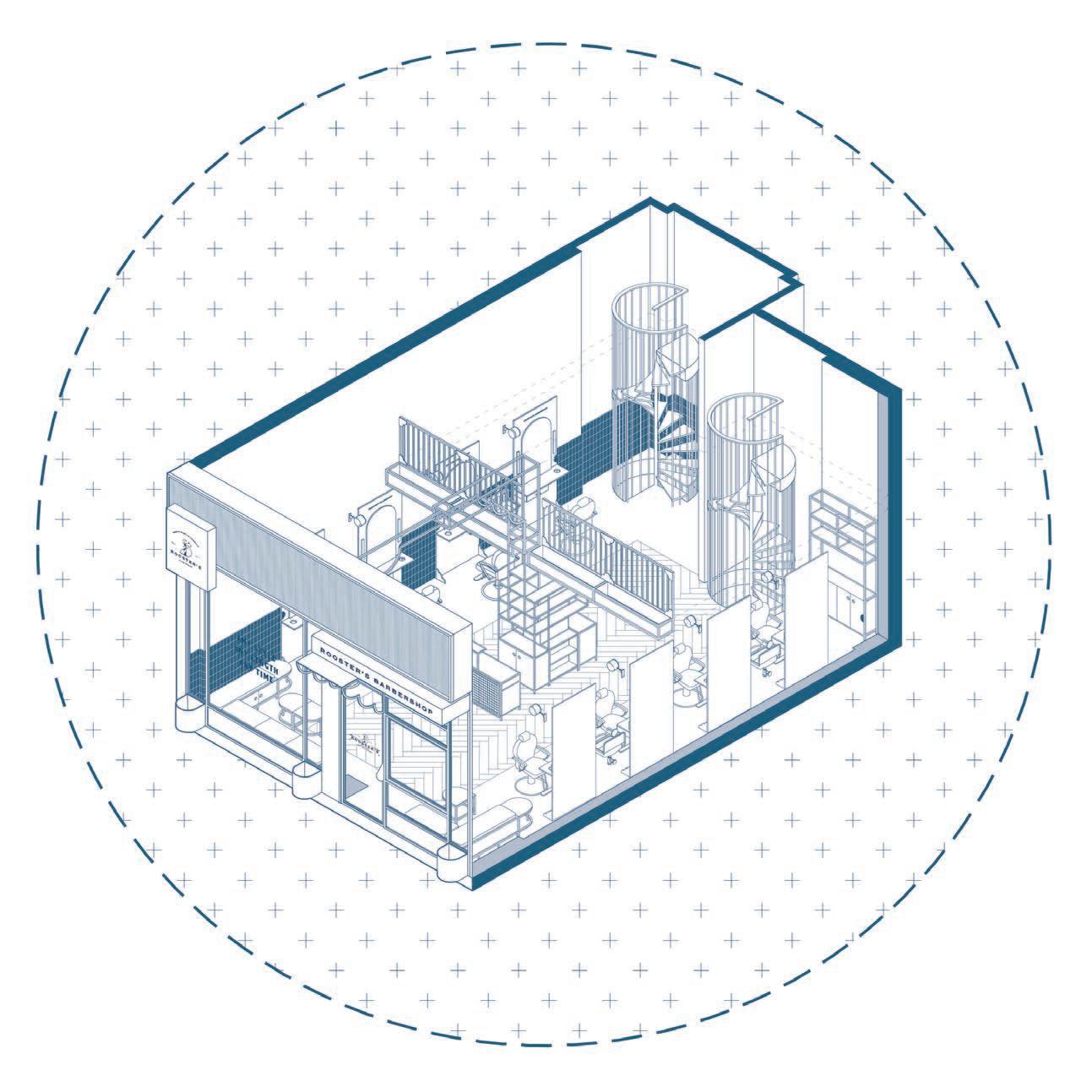
Rooster’s Barbershop
studiomateriality project category: interior design and branding | barbershop dphotography: Alina Lefa stage: completed, june 2020
37
07
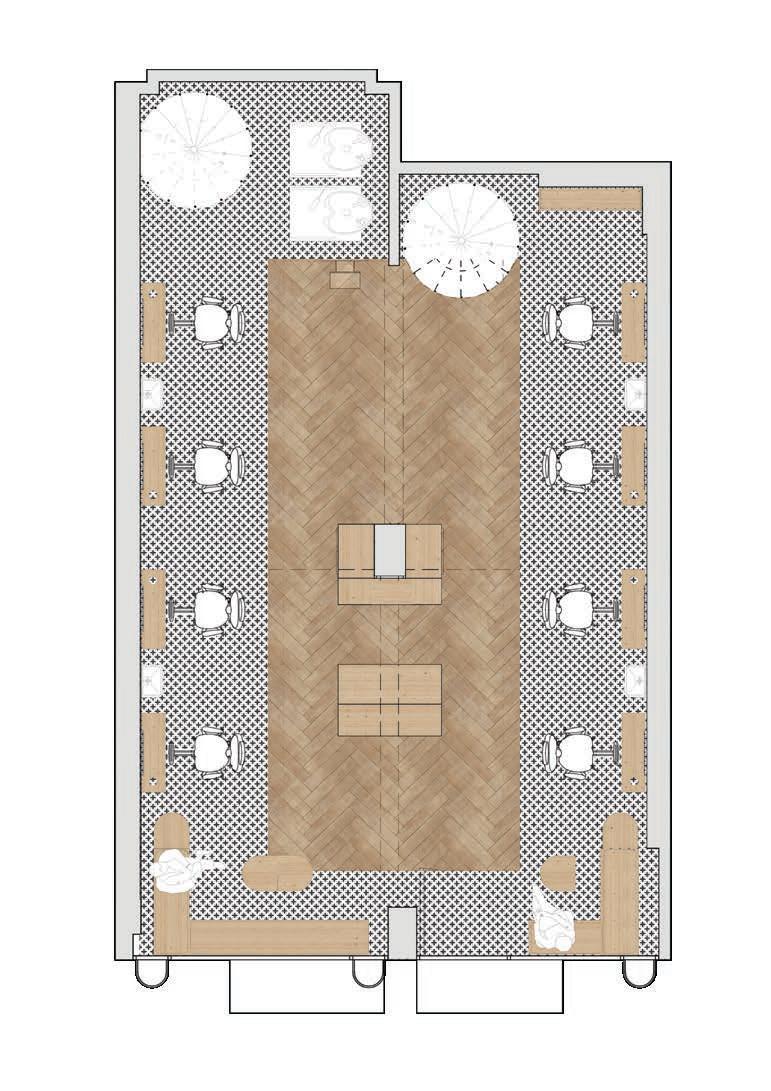
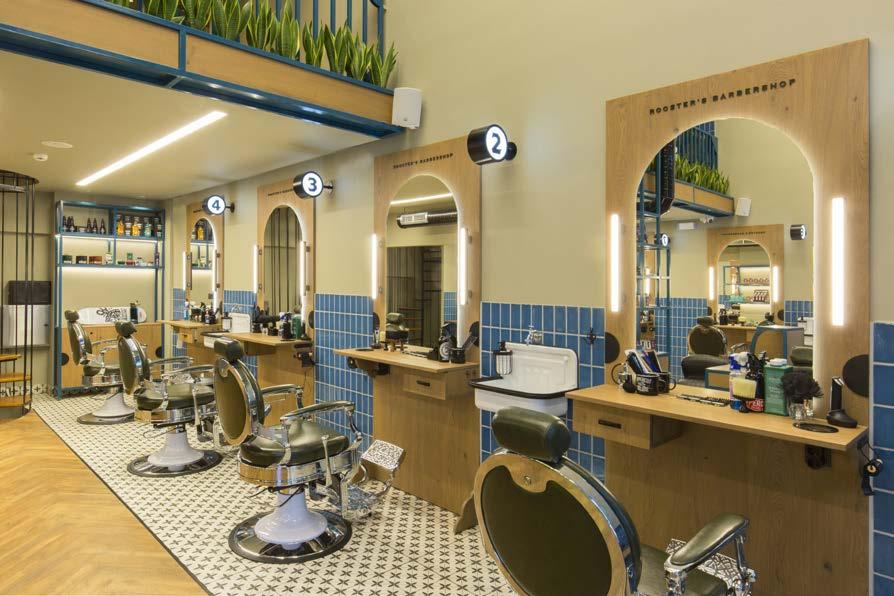



38
RIGHT
_photo: Alina Lefa
_section.stage a
_barbershop’s front view.stage a
_barbershop’s floor plan






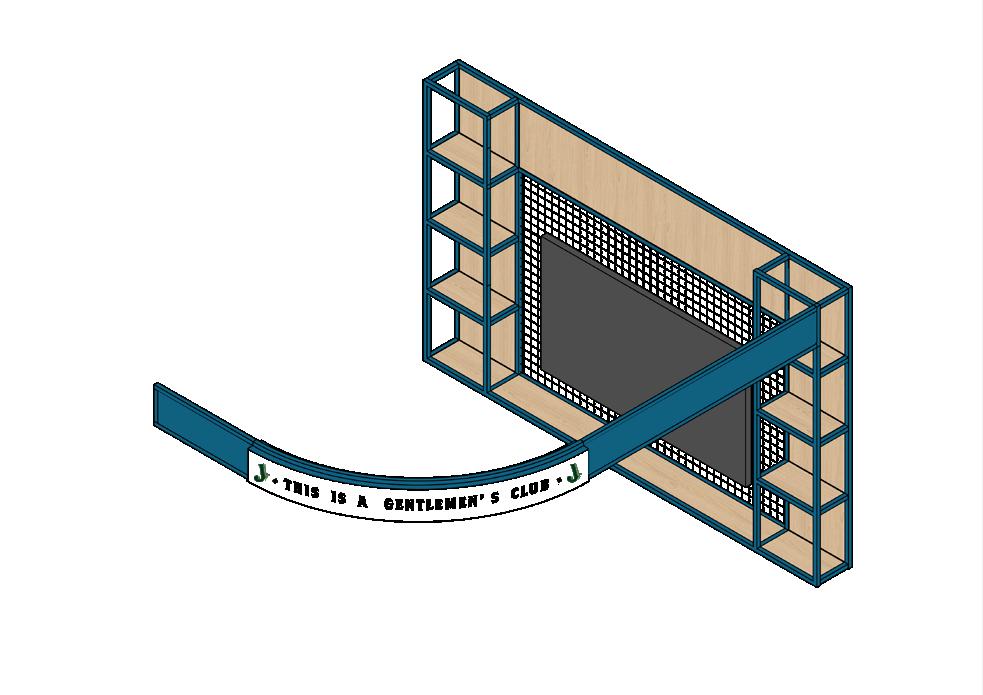

























39 ELEVATION _ CHANGES window opening upwards window opening upwards fixed glass 1,92 x 1,41 m. addition of horizontal beam addition of horizontal beam addition of horizontal beam so that the wooden surface is placed exactly under the window fill with metal sheet fill with metal sheet SECTION _ CHANGES gap 7 cm extra wooden surface for socket installation drawer extrusion of bar wooden shelves ELEVATION 1 ELEVATION 2 cladding of the circular surface with tiles 7 x 14 cm visible sockets sockets hidden in the cabinet RECEPTION SECTION gap 7 cm mitered butt connection and cladding on the outer side of the bar extrusion so that the metal construction is hidden ATTENTION the cashier machine 35x35 cm must fit in the drawer ELEVATION _ CHANGES window opening upwards wooden surface thickness 2 cm 1,92 x 0,50 m metal frame 25 x 25 mm to support the wooden surface 1,92 x 1,41 m. addition of horizontal beam addition of horizontal addition of horizontal beam addition of horizontal beam so that the wooden surface is placed exactly under the window fill with metal sheet fill with metal sheet SECTION _ CHANGES drawer extrusion of bar wooden ELEVATION 1 ELEVATION 2 cladding of the circular surface with tiles 7 x 14 cm visible sockets sockets hidden in the cabinet RECEPTION SECTION gap 7 cm mitered butt connection and cladding on the outer side of the bar extrusion so that the metal construction is hidden ATTENTION the cashier machine 35x35 cm must fit in the drawer ELEVATION _ CHANGES window opening upwards window opening upwards wooden surface thickness 2 cm 1,92 x 0,50 m metal frame 25 x 25 mm to support the wooden surface fixed glass 1,92 x 1,41 m. addition of horizontal beam addition of horizontal beam addition of horizontal beam addition of horizontal beam so that the wooden surface is placed exactly under the window fill with metal sheet fill with metal sheet SECTION _ CHANGES gap 7 cm extra wooden surface for socket installation drawer extrusion of bar wooden shelves ELEVATION 1 ELEVATION 2 cladding of the circular surface with tiles 7 x 14 cm visible sockets sockets hidden in the cabinet RECEPTION SECTION gap 7 cm mitered butt connection and cladding on the outer side of the bar extrusion so that the metal construction is hidden ATTENTION the cashier machine 35x35 cm must fit in the drawer ELEVATION _ CHANGES window opening upwards window opening upwards wooden surface thickness 2 cm 1,92 x 0,50 m metal frame 25 x 25 mm to support the wooden surface fixed glass 1,92 x 1,41 m. addition of horizontal beam addition of horizontal beam addition of horizontal beam addition of horizontal beam so that the wooden surface is placed exactly under the window fill with metal sheet fill with metal sheet SECTION _ CHANGES gap 7 cm extra wooden surface for socket installation drawer extrusion of bar wooden shelves ELEVATION 1 cladding of the circular surface with tiles 7 x 14 cm visible sockets sockets hidden in the cabinet RECEPTION SECTION gap 7 cm mitered butt connection and cladding on the outer side of the bar extrusion so that the metal construction is hidden ATTENTION the cashier machine 35x35 cm must fit in the drawer ELEVATION _ CHANGES window opening upwards window opening upwards wooden surface thickness 2 cm 1,92 x 0,50 m metal frame 25 x 25 mm to support the wooden surface fixed glass 1,92 x 1,41 m. addition of horizontal beam addition of horizontal beam addition of horizontal beam addition of horizontal beam so that the wooden surface is placed exactly under the window fill with metal sheet fill with metal sheet SECTION _ CHANGES gap 7 cm extra wooden surface for socket installation drawer extrusion of bar wooden shelves ELEVATION 1 ELEVATION 2 cladding of the circular surface with tiles 7 x 14 cm visible sockets sockets hidden in the cabinet RECEPTION SECTION gap 7 cm mitered butt connection and cladding on the outer side of the bar extrusion so that the metal construction is hidden ATTENTION the cashier machine 35x35 cm must fit in the drawer
UP _bar addition_axonometric view BOTTOM _construction details a.front view framework adaptations b.reception desk
_photo: Alina Lefa
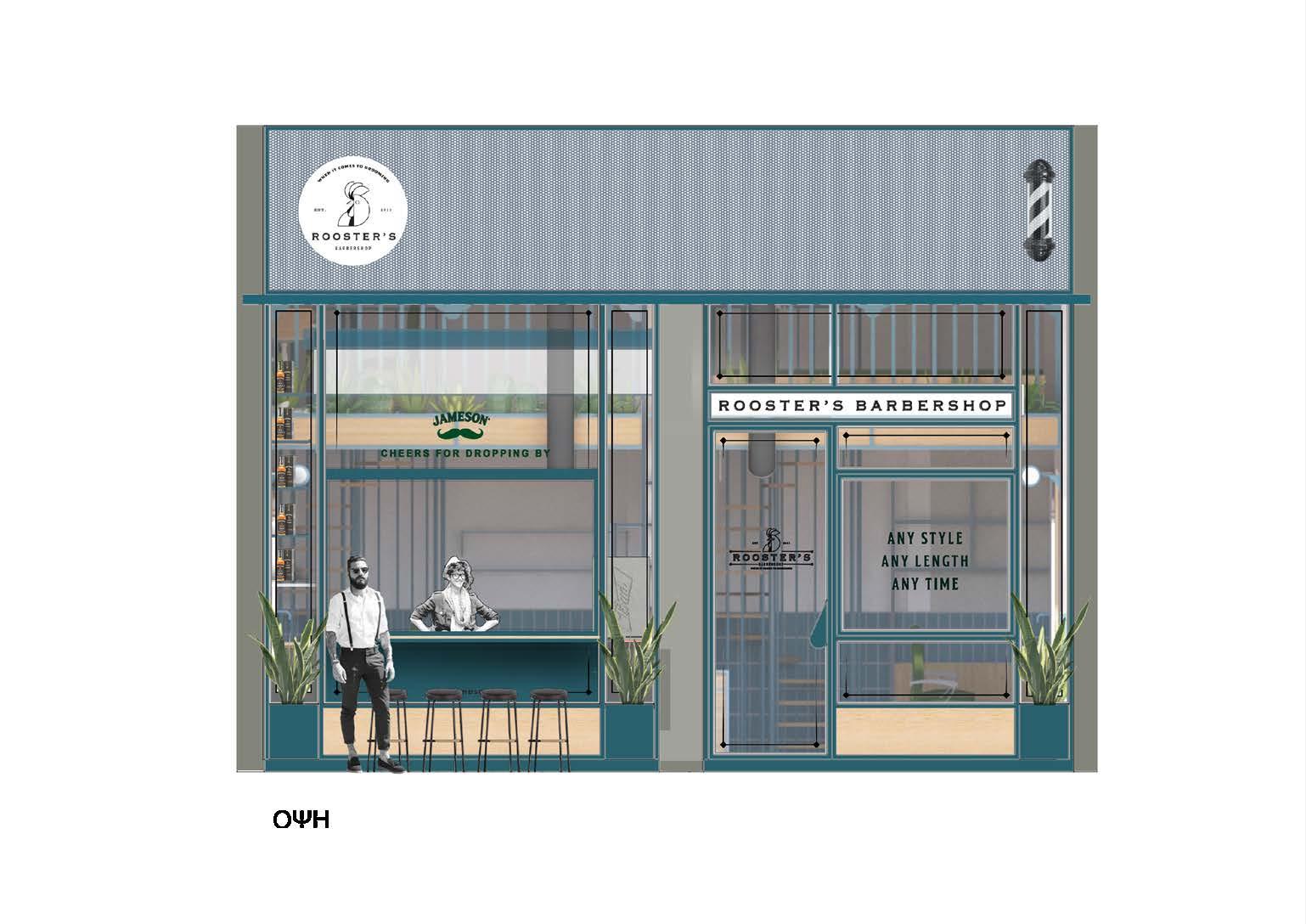

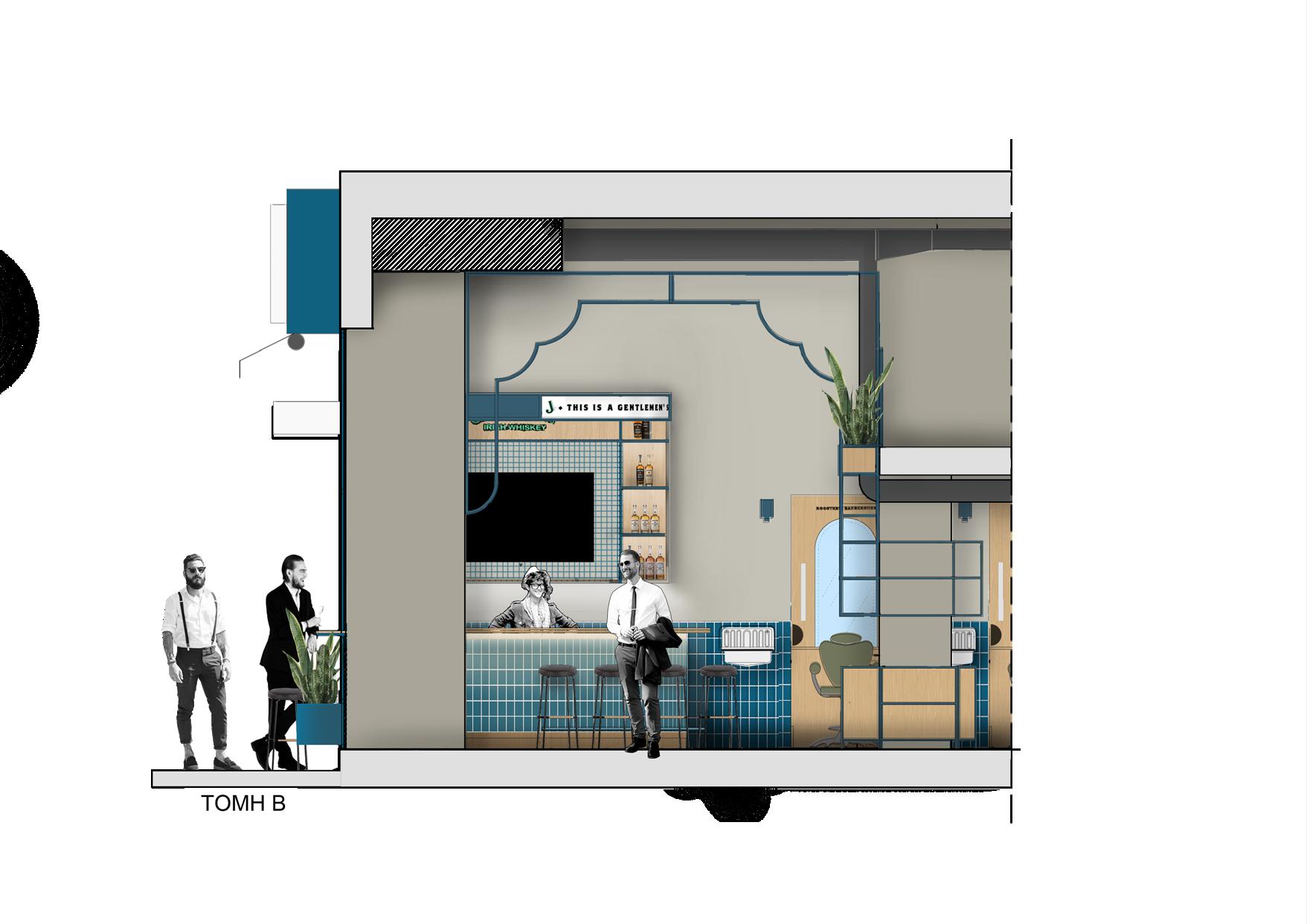

40
RIGHT _barbershop’s front view.stage b _section.stage b
_Rooster’s price list
architecture & ephemeral constructions *
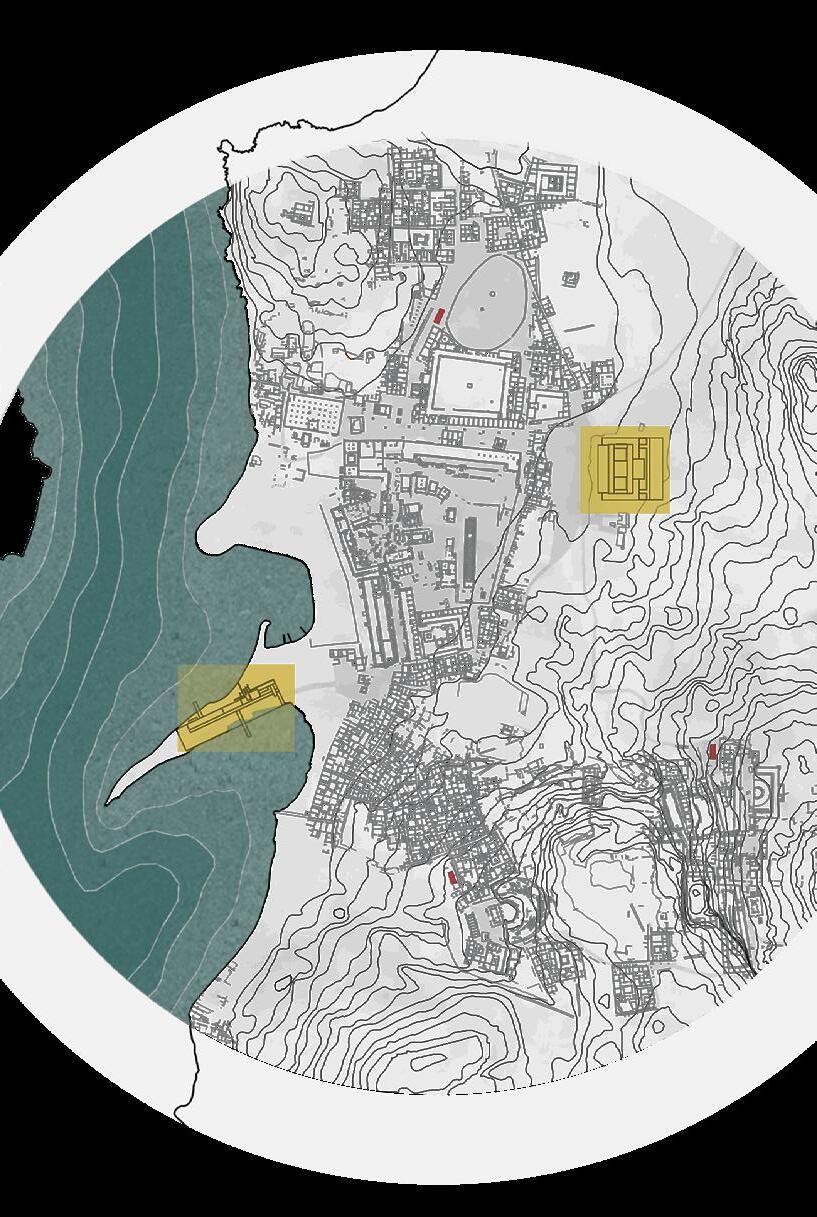

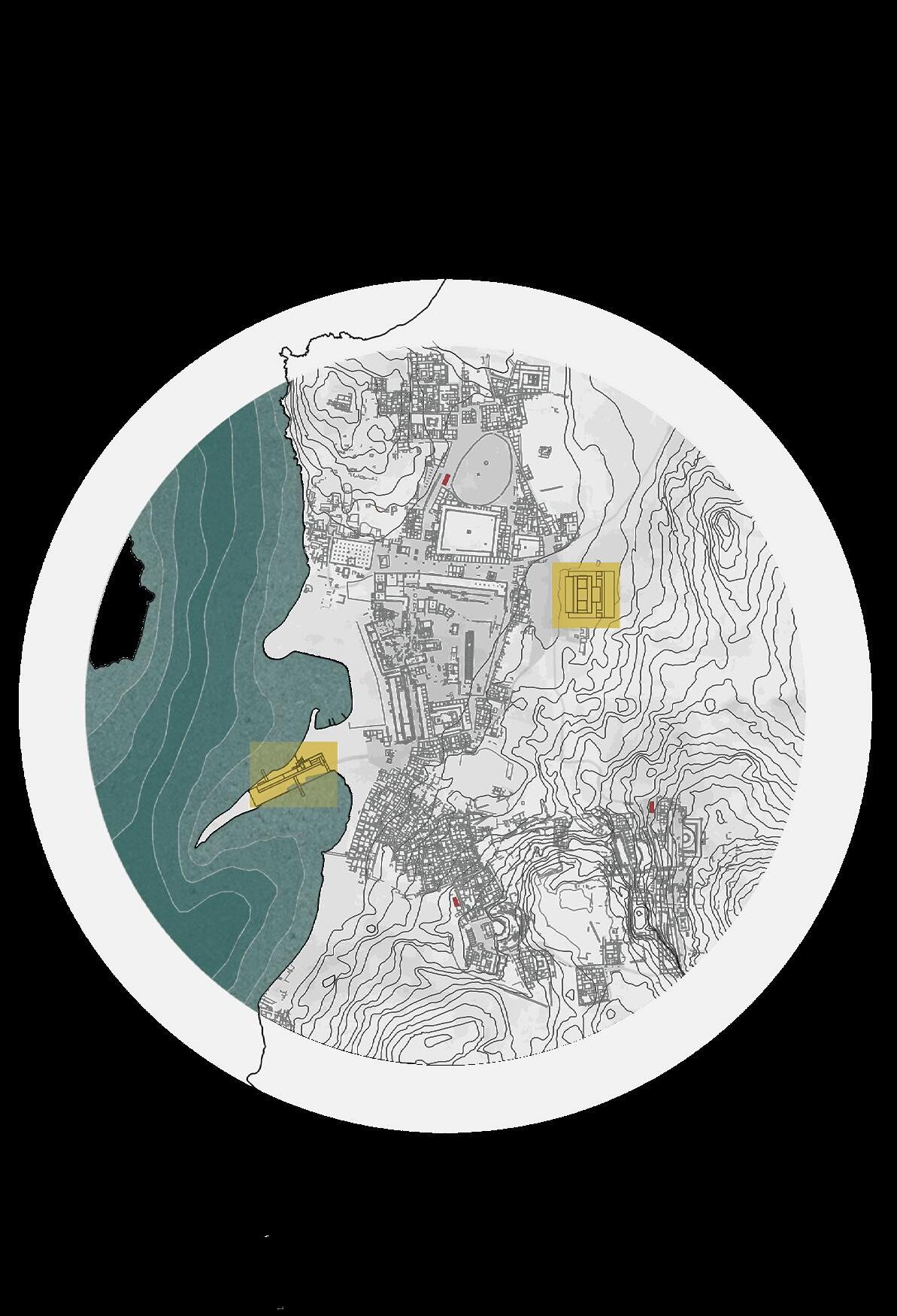
Redesigning Delos ’ Network
thesis project NTUA 2018 - 2019
category: architecture and ephemeral constructions
design team: Iakovina Syrianou, Vouza Alexandra, Faridou Despoina
supervisor professors: Tasis Papaioannou, Karadimas Kostas

08
IDENTIFIED ISSUES
1. Insufficient museum facilities and incapability to display exhibits in a comprehensive way
2. Insufficient port facilities for visitors and boats
3. Absence of shadowed areas throughout the archaeological site
4. Erratically placed exhibits, all over the archaeological site, make the ancient city’s structure illegible to the visitor
5. The sacred centre of the ancient city is not highlighted to the visitor
6. The sacred lake site is not visitable due to dense vegetation
7. The ancient coastline and limit of the port are not legible
8. Absence of the sense of the ancient city’s scale, except for in the theater district
9. Lack of accessibility for people with disabilities to the theater district
10. Necessity for protection and conservation of many scattered statues and mosaics. visitors’ needs needs of the archaeological site for protection and conservation of the exhibits needs to highlight the exhibits



42
_model_scale 1:200
The port
_top view_designed in scale1:200
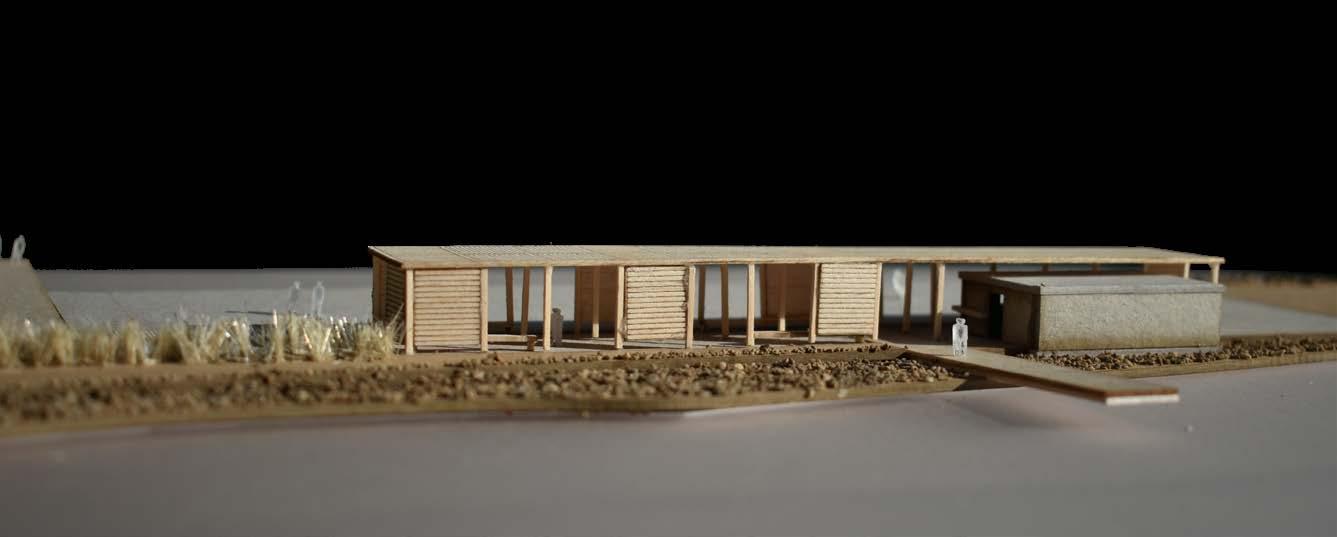
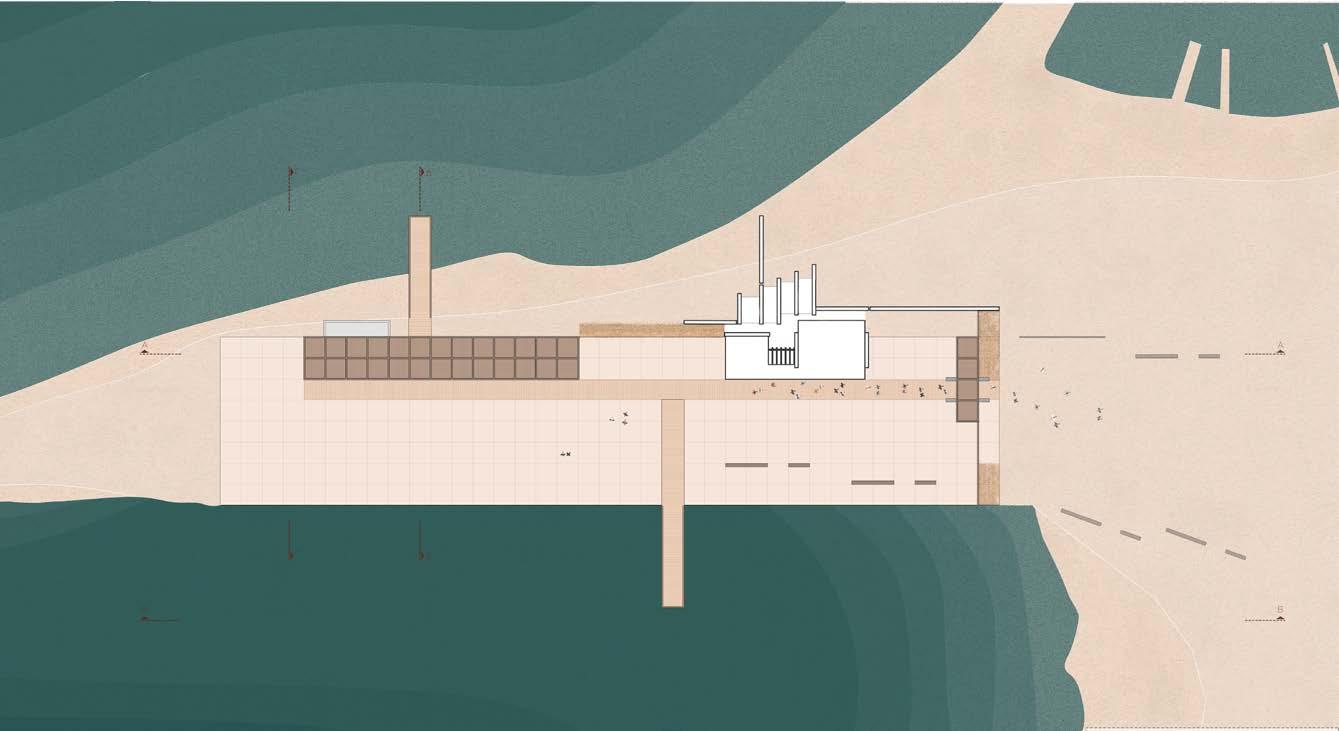

_south-east elevation_designed in scale 1 : 200
_identified issues
1. Ticket issuance and check happen at the same spot, resulting in overcrowding in front of the ticket office
2. Extremely short distance between the arrival spot of the ships and the ticket office
3. Lack of information points for visitors without a guide
4. Lack of shaded areas
_objectives of design
1. Create shaded resting areas
2. Cafeteria
3. Extra WC facilities for visitors
4. More space for the ships to anchor
5. Information points for visitors
6. Defined resting area after the entrance in the site for the organization of the groups
7. Museum shop before ticket checking
8. Special entrance for people with priority passes or mobility difficulties



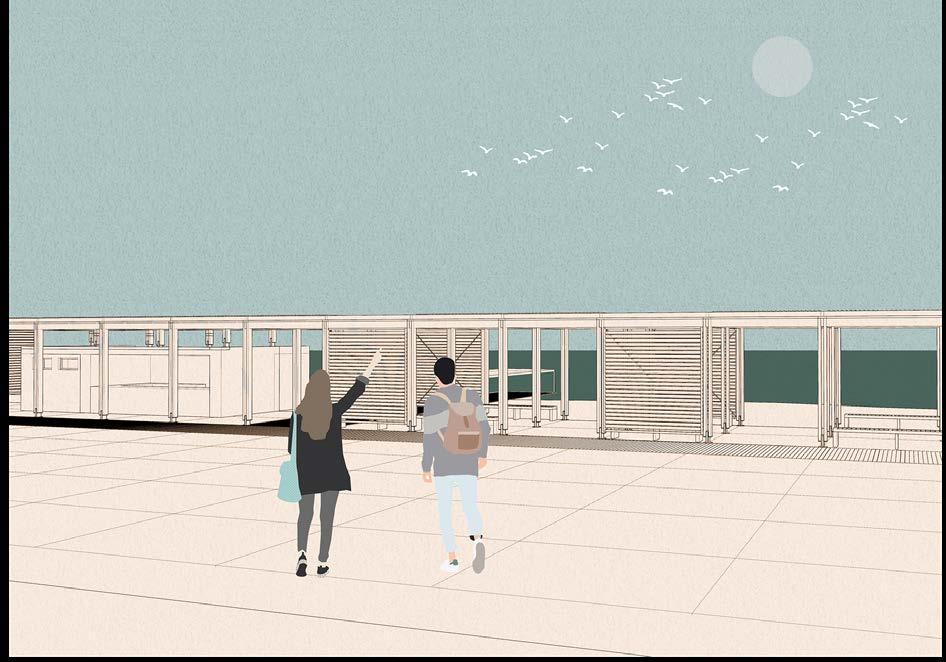
44 _entrance to the site _ticket checkpoint _arrival point _arrival point _cafeteria
Information kiosks
_top of kynthos mountain_viewpoint

_design principles
1. Reversibility
2.Integration of the constructions in the landscape through the use of sustainable materials, such as wood
3. Simplicity | linearity
4. Single architectural vocabulary in the shading constructions of the port and the museum, so that they all signify a place for rest, shadow, view and information
5.The orientation of each kiosk differentiates depending on the terrain and the important viewpoints that surround it.
_lions and lake_information point
_theater district_information point



_section.lions_designed in scale 1:50
_model_scale 1:200
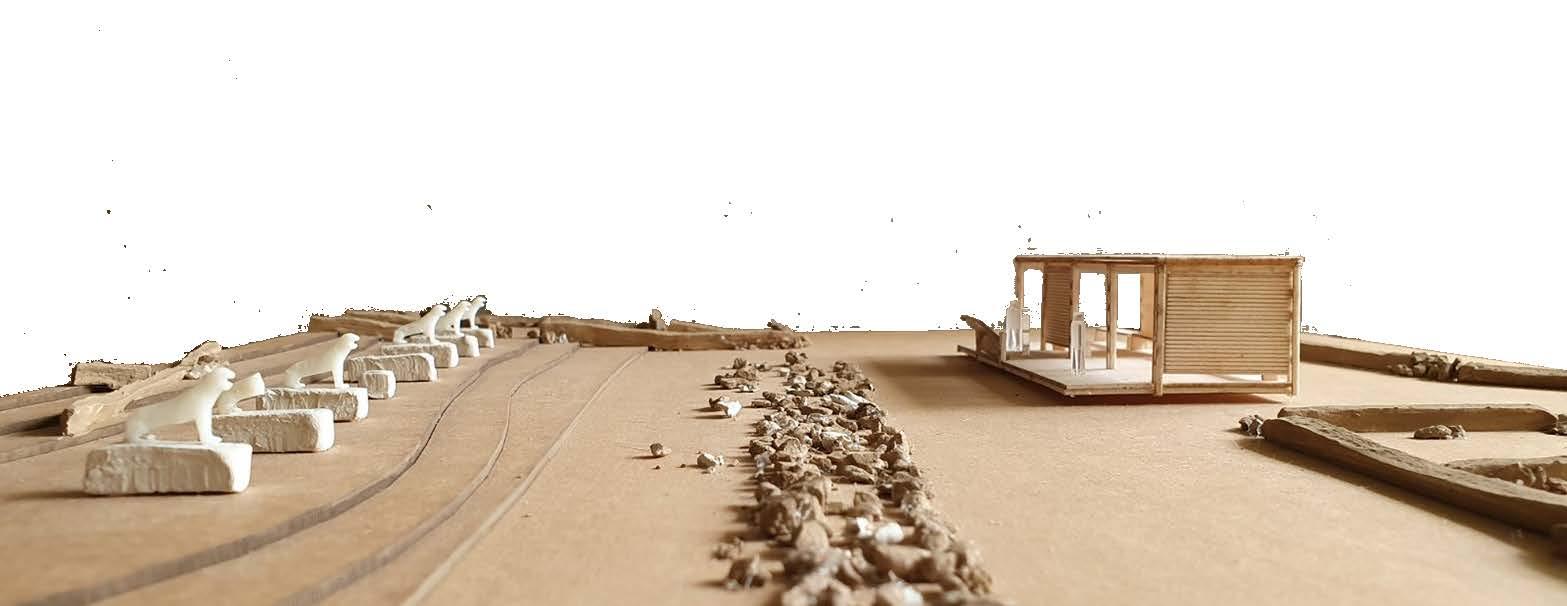
_modular node constructive details


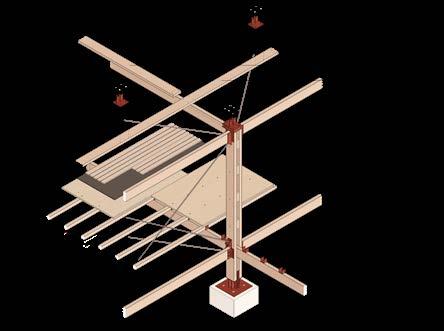
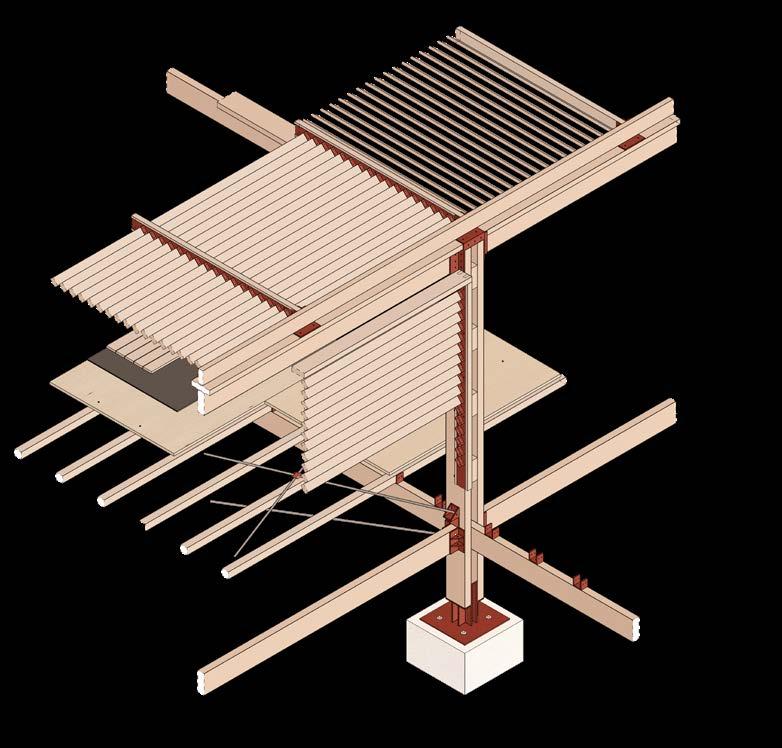

46 _west elevation.lions_designed in scale 1:50
The museum

_axonometric view_ scale 1:200
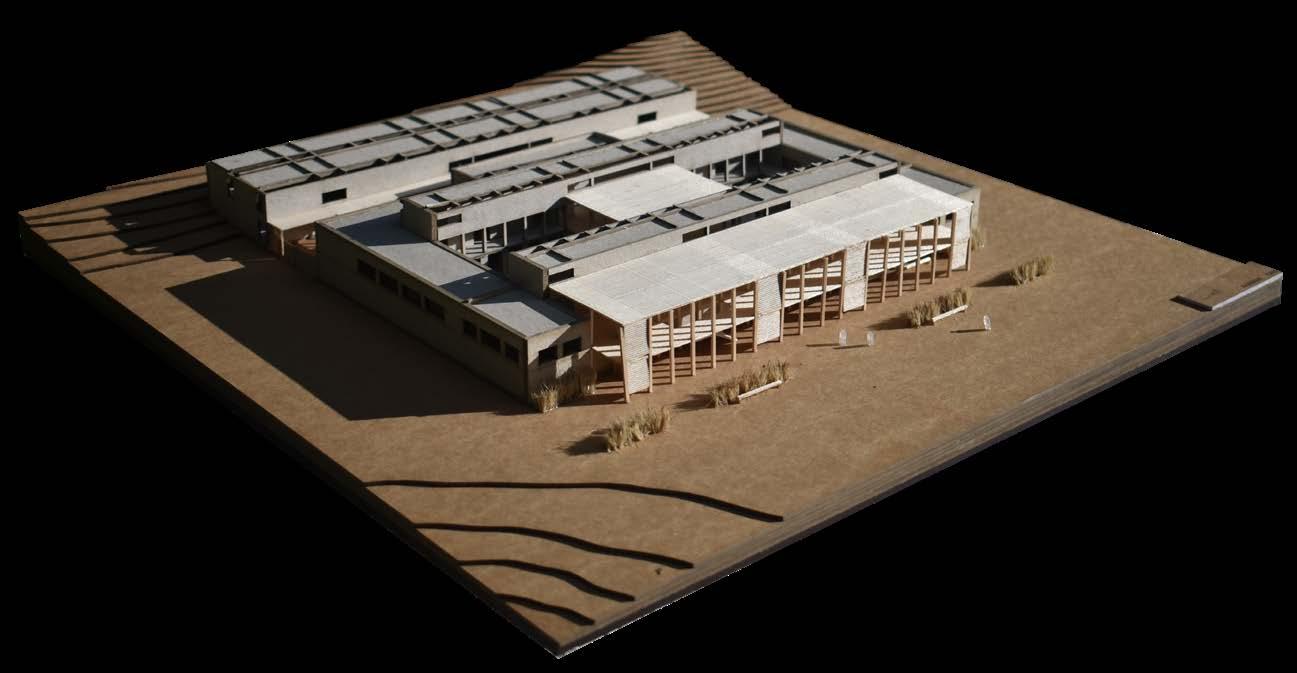
_model_scale 1:200
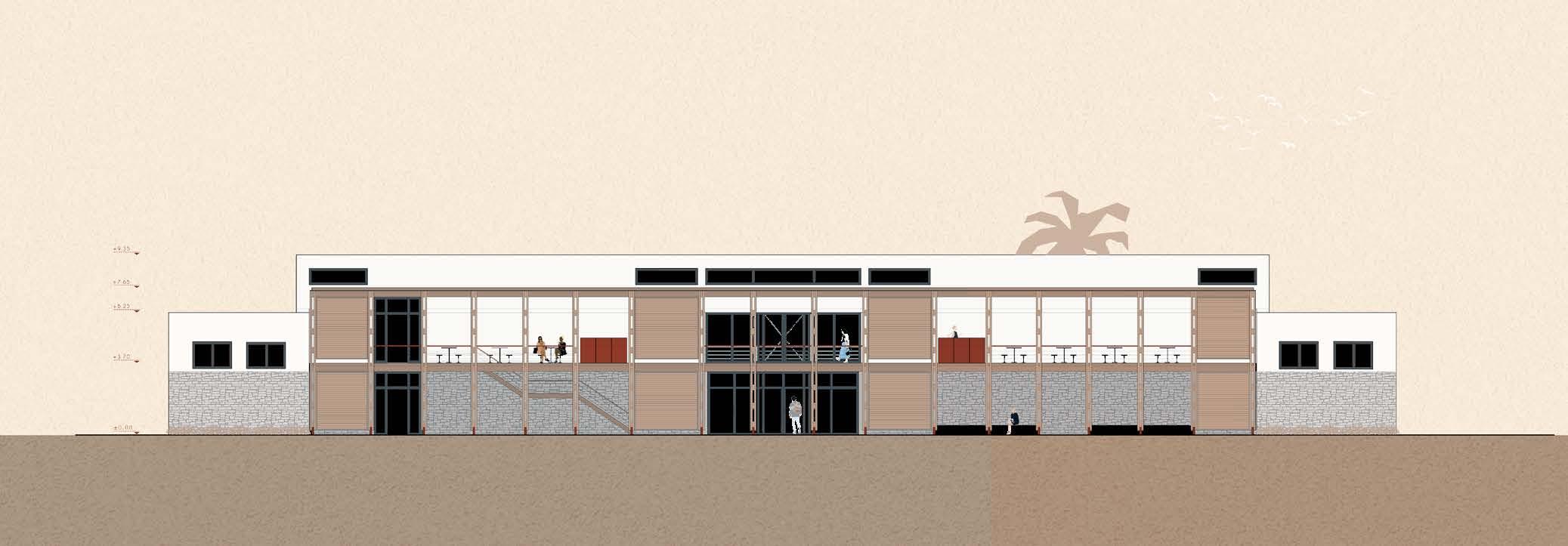
47
_west elevation_designed in scale 1:100
_design principles
1. augmentation of exhibition space and continuous flow of movement in the museum
2. highlight of the main exhibits, the lions, by placing them in a more spacious room, facing the East, as in their original position
3. restoration of contact between all exhibition spaces and the atriums
4. addition and integration of extra storage space and laboratories in a new, linear, simple-form, concrete building, behind the existing museum
5. integration of the shop in the center of the museum on the ground floor and of the cafeteria in the corresponding space of the 1st floor
6. unified materiality of all interventions in the old building of the museum (wood, metal and concrete) so that the new additions can be perceivable by the visitor and separable from the existing parts
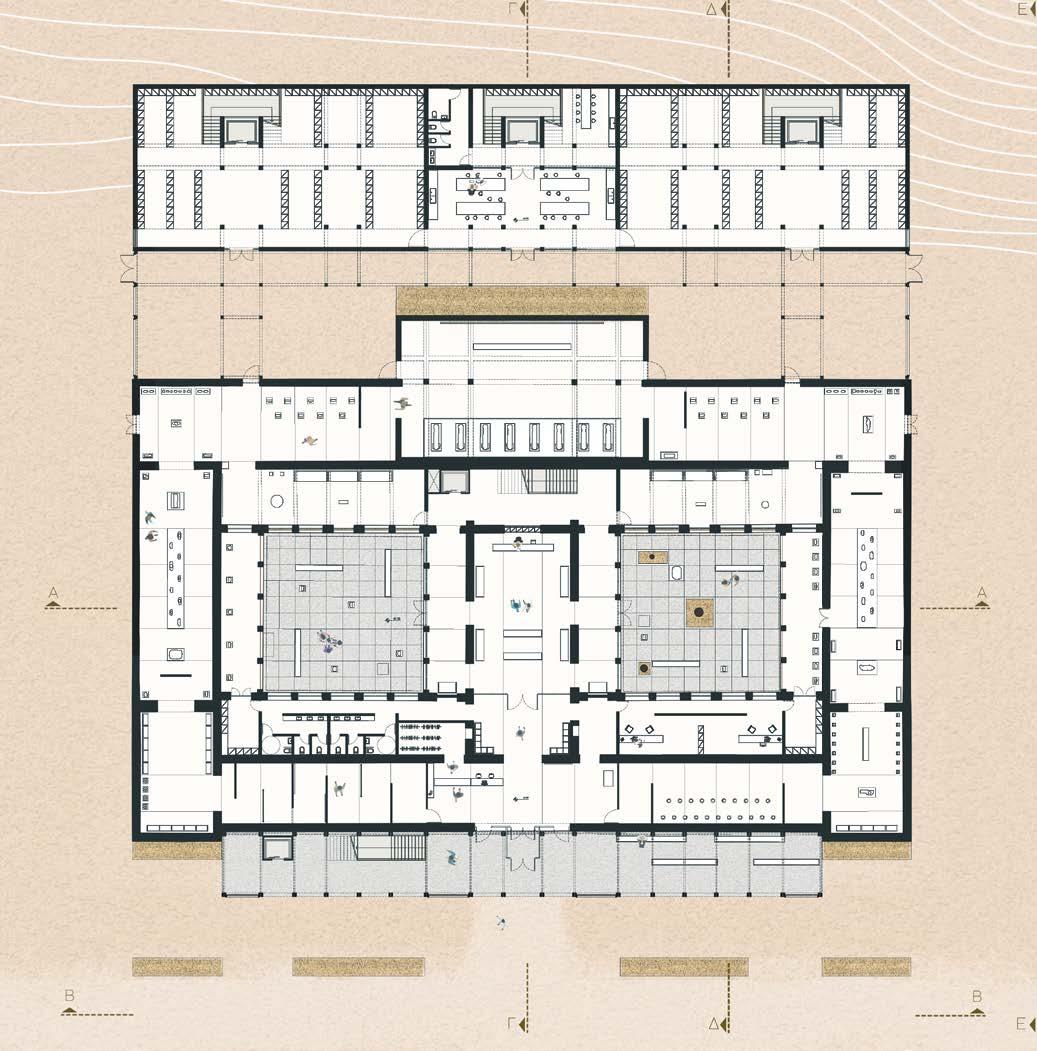
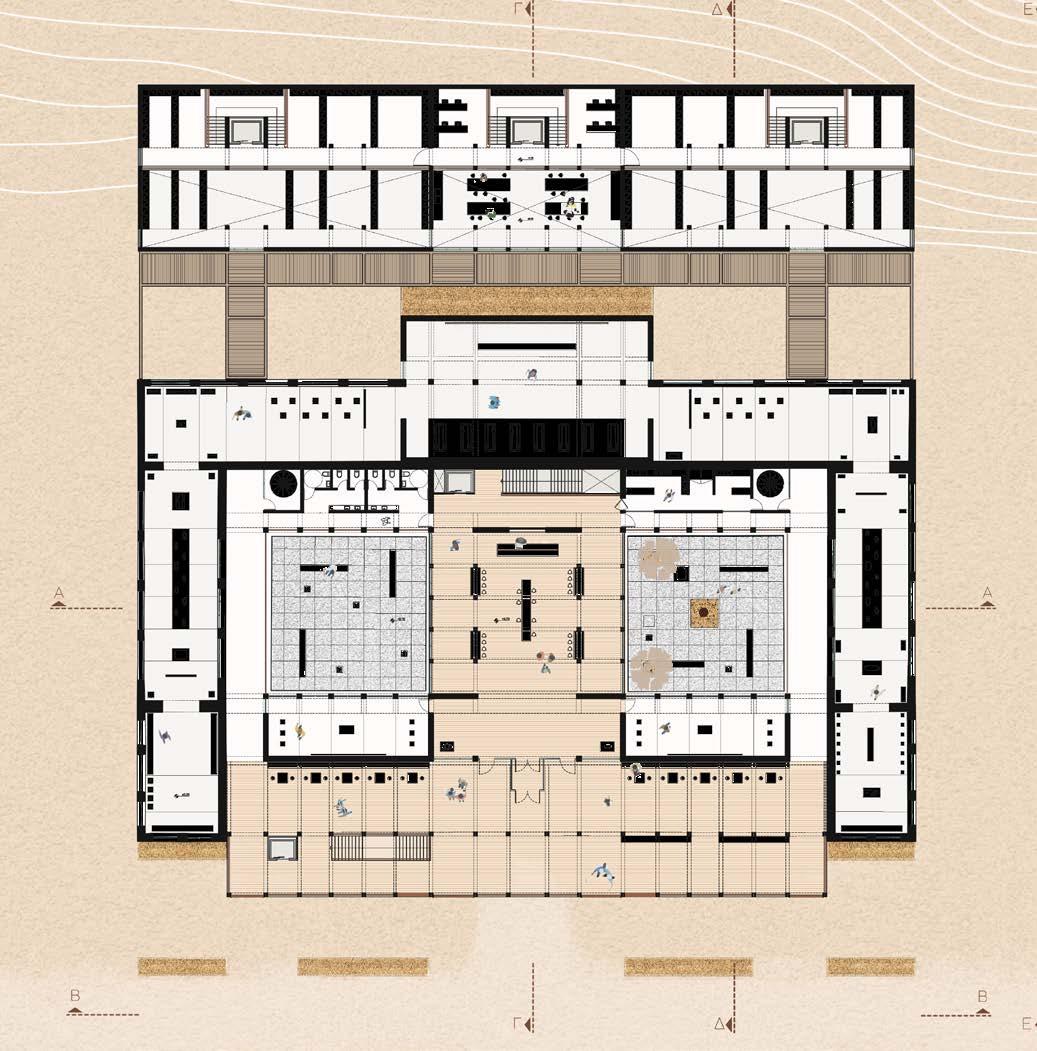

48
_section c_designed in scale 1:100 _ground floor
floor
1:200
plan_scale 1:200 _ground
plan_scale
graphic design & illustrations *

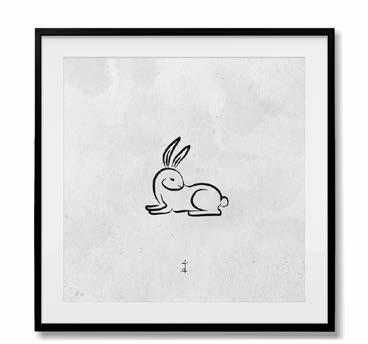

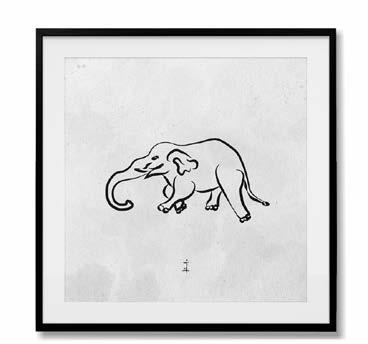
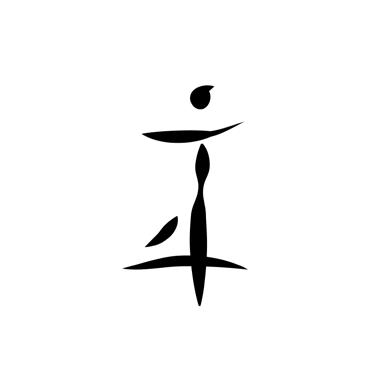
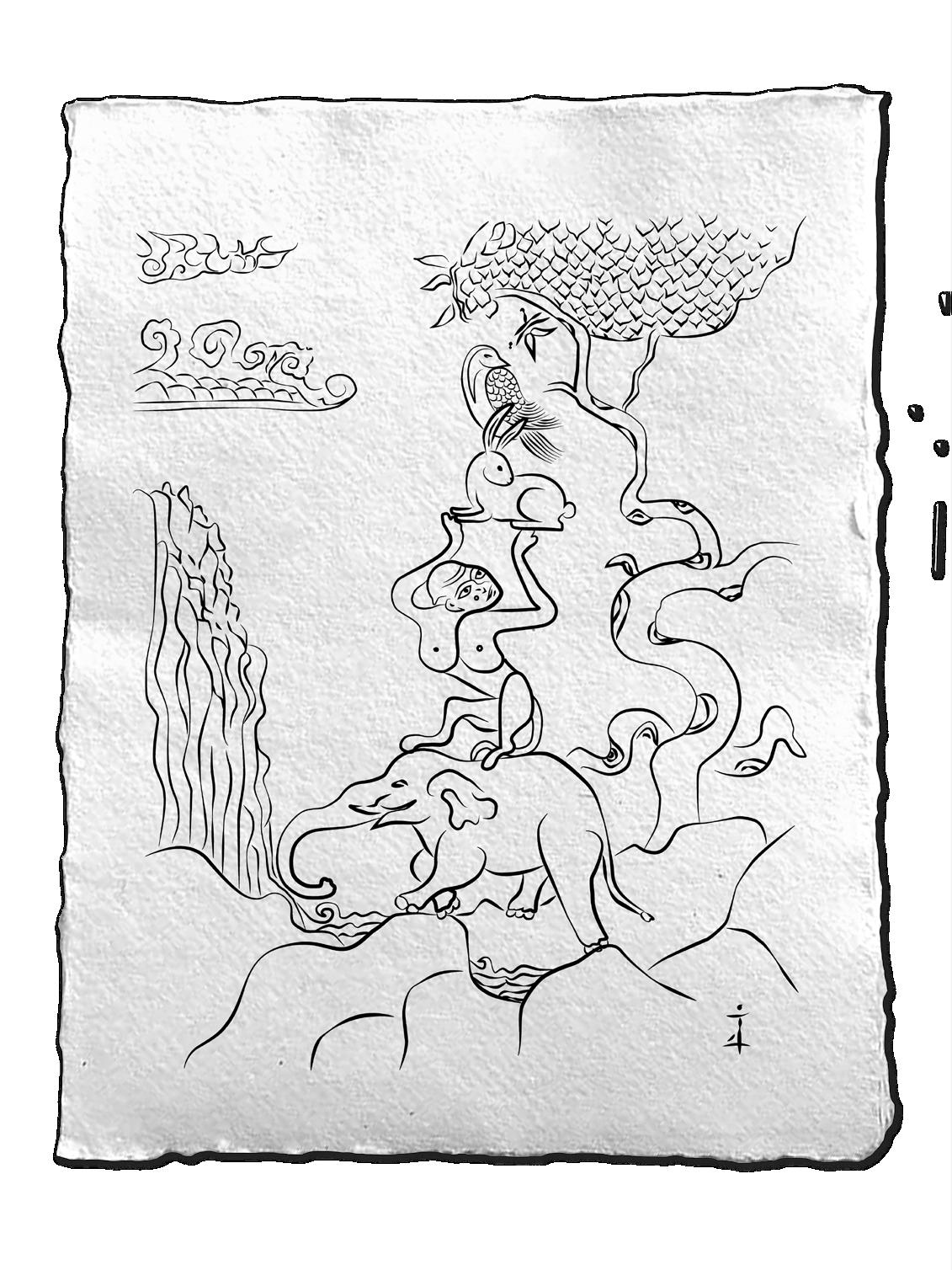
_the four harmonious friends
Four Harmonious Animals
personal project category: illustration project stage:in progress
49 09
The tale of the four harmonious animals is one of the Jataka tales, of Buddhist mythology. It is a depiction of social and environmental harmony that teaches us the importance of interdependence.
Once upon a time in a land far, far away, in a jungle near Varanasi, next to a big fruit tree, lived four friends: a bird, a rabbit, a monkey and an elephant.
The partridge was there since the beginning. It brought the seed and therefore was there when the tree was only a tiny sprout. Back then it could easily reach the plant to gather the fruits. But as the tree grew, it became more and more difficult to get food, as it was unable to fly.

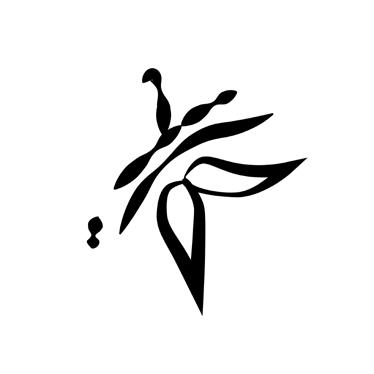

Then along came the hare. The hare would eat off the ground and lift the partridge up so that it could reach the fruits. This way, they could both fill their stomachs. Sadly for them though, the tree continued to grow, and soon, the partridge couldn’t reach it, even on the back of the hare.
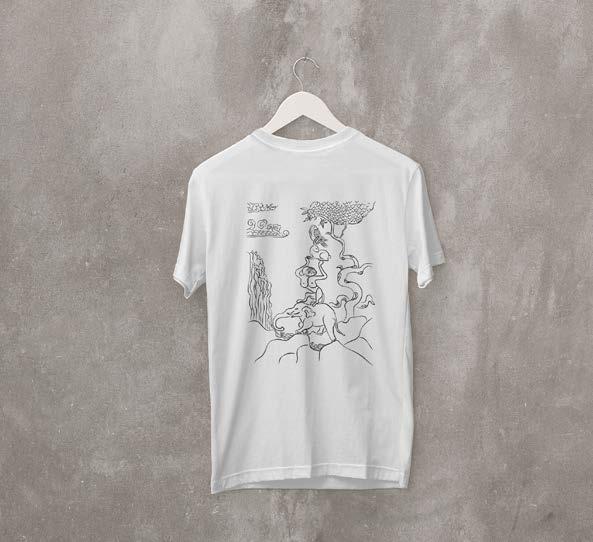
Then fortunately, along came the monkey. The monkey climbed the tree and dropped the fruits on the ground for the rabbit and the partridge. But this didn’t always work. Getting the fruit at the very top was a challenge, but this was only until the elephant came along.
The animal friends, with the help of the elephant, could easily reach the fruits at the top of the tree, so there was plenty of food for everybody.
The dynamics the animals shared,worked because none of them were concerned about themselves and instead prioritised helping others get what they needed. They were not shy to ask for help or receive it when they needed it. The partridge being the most vulnerable needed the most help and was not hesitant to ask for it. But we have to remember that if it wasn´t for it that brought the seed there wouldn´t be food at all.
50
thank you *















































































































































































































































































