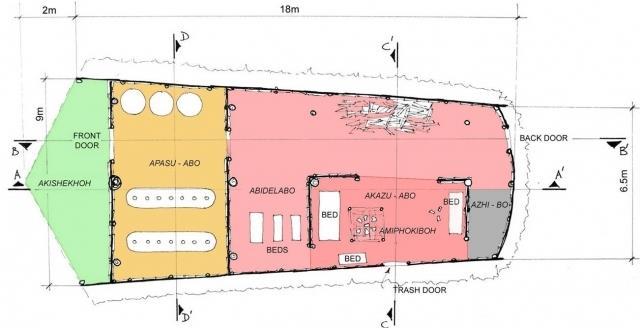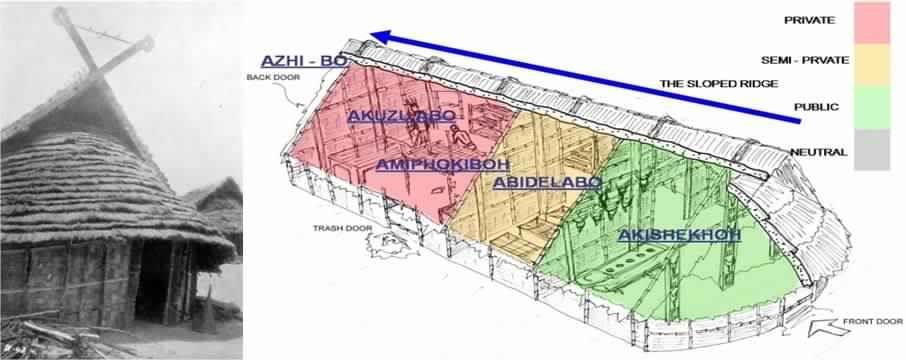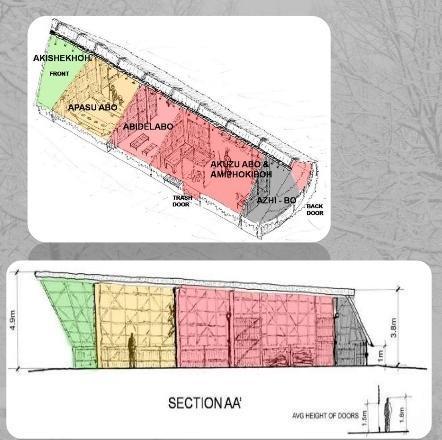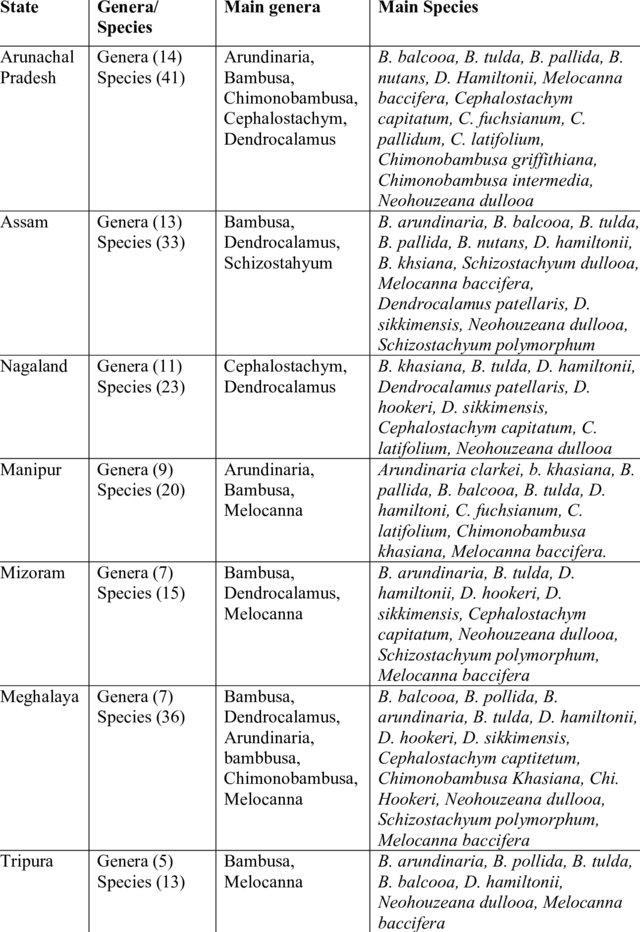
17 minute read
2construction
savannah type and broad leaved hill forests. The temperate vegetation zone is found at elevations ranging from 1700 to 3000m while alpine type is found at higher altitudes of 3000 to 4500m. Bamboo dwindles into under shrubs in temperate regions and at greater altitudes, some species look almost like grasses. The lifestyle of the North-Eastern rural population demonstrates the example of sustainable living where bamboo plays a major role. Bamboo has its home in this tropical climatic region of India. They are :-
Arunanchal Pradesh Assam Meghalaya Nagaland Tripura Mizoram Manipur
Advertisement
Utilization of bamboo in North East India(Das, 2012) Bamboo species belonging to diverse general are found in different types of forests in the north eastern region of India. The bamboo species widely found in the tropical forests are from the genera, Bambusa, Dendrocalamus, Melocana and Neohouzeaua. In the subtropical forests, the bamboo species found belong to the genera, Chimonobambusa, Dendrocalamus, Neohouzeaua, Pseudostachyum, Teinostachyum and Thamnocalamus. The different species of bamboo found in the temperate type of vegetation belong to the genera Arundinaria, Chimonobambusa, Semiarundinaria and Thamnocalamus. Very few species are found in the alpine zone belonging to the genera Arundinaria, Pleioblastus and Thamnocalamus. In the higher altitudes, bamboos are usually found in the moist valleys, sheltered depressions, along streams, moist deciduous forests, wet temperature forests and alpine coniferous forests.
Various species of bamboo have been found to be widely used for construction, scaffolding, walling, flooring, fencing and food item in majority of the states. From the above Table, we can observe that, in most states bamboo is being used as a raw material for pulp and paper industry, handicraft and furniture. The art of making baskets and mats from different bamboo species are more popular in Arunachal Pradesh, Meghalaya and Tripura. Different bamboo species used for making containers for food and water is significant in Meghalaya.
Data compiled from National Mission on Bamboo Applications (NMBA) 1: Construction, scaffolding, fencing, flooring, walling etc. 2: Ornamentals
3: Raw material for pulp and paper 4: Food item
5: Handicraft, musical instruments, furniture
6: Baskets, mats
7: Agricultural implements, weapons
8: Water pipes, water pitchers, food containers
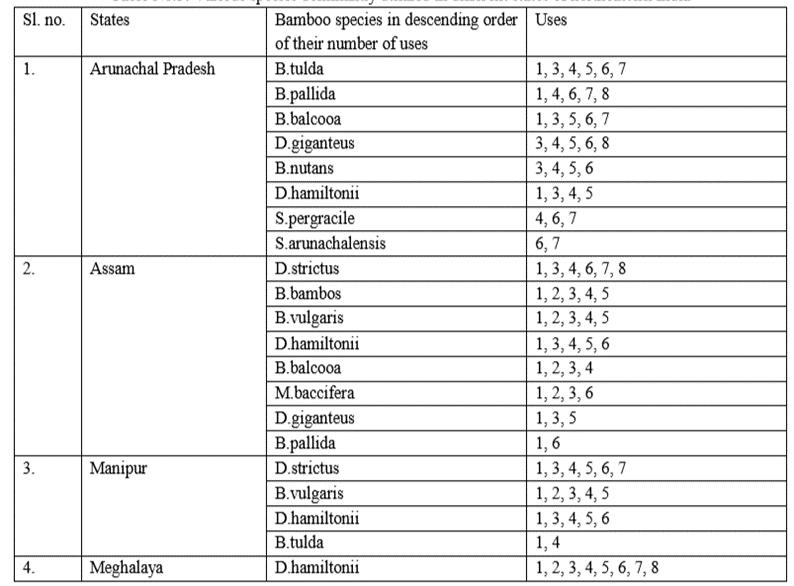

The above table shows the application of various species of bamboo in various fields of construction in the different states of North-East India.
D.hamiltonii is widely used in 7 states of the north eastern region of India and has utmost utility in Meghalaya, Mizoram, Nagaland and Sikkim.B.tulda also ranks among the species with highest number of uses and is popularly used in Arunachal Pradesh and Tripura. The species D.strictus has maximum utility in Assam, Manipur and Tripura followed by Meghalaya and Mizoram. B.vulgaris is found to have wide usefulness in around five states and is popularly used in Sikkim and Mizoram. B.balcooa andD.giganteusare found to be useful in around four states especially in Arunachal Pradesh where it ranks among the top species used. These 6 species have been observed to be dominantly used in majority of the northeastern states of India.
COMPARISON BETWEEN CEMENT CONCRETE HOUSE AND BAMBOO BASE HOUSE.
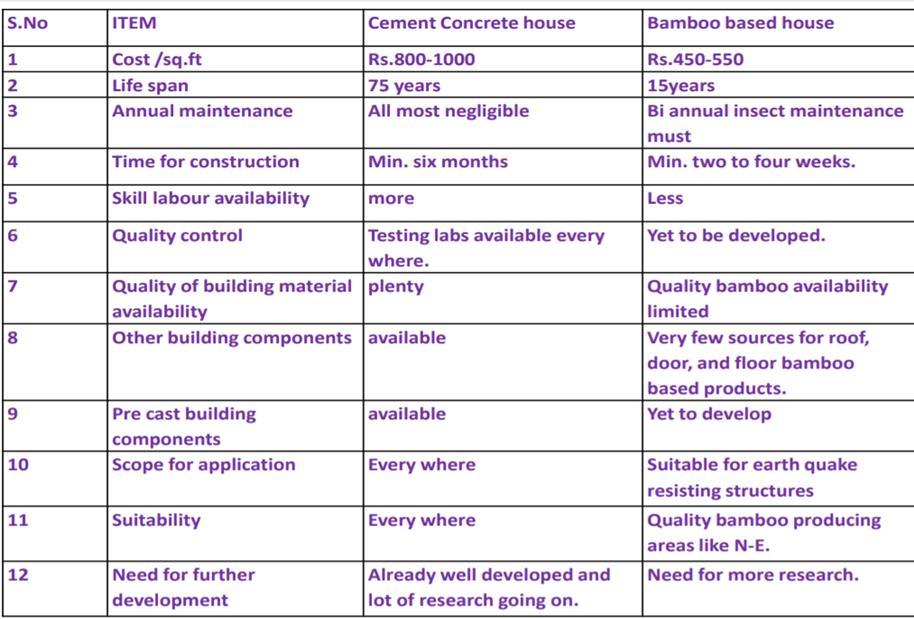
JOINERIES

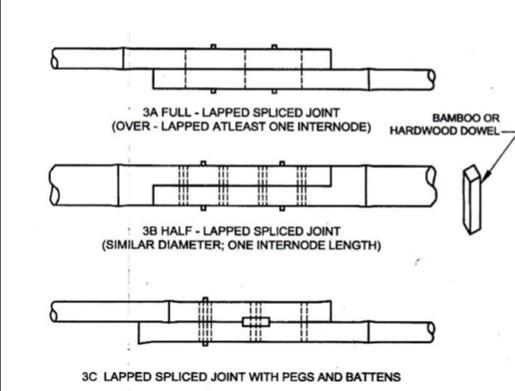
FIGURE 7 BAMBOO RAFTER AND PURLIN JOINERIES FIGURE 8 LAP JOINT

FIGURE 8JOENERIES USED IN ROOF AND WALL


FIGURE 9 PRACTICAL APPLICATION OF JOINERIES
ARUNACHAL PRADESH(Chhipa, 2017) Nyshi houses, Arunachal Pradesh
The main structural system of these type of housing is made up of bamboo like the floor beams, wall studs, purlins rafters.The floor cover with flattened bamboo and wall covers was woven flattened bamboo and the roof was covered with palm leaves supported by bamboo rafters and purlins.It consisted of a double layer of bamboos with upper layer at right angles to the under layer and the floor cover of stilt and flat in bamboo lying in one direction.

FIGURE 10 PLAN AND SECTIONAL ELEVETION OF NYISHI HOUSE
The indigenous house is constructed with Wooden & Bamboo using (Thatch, Chinese Palm leaves,Cane leaves and Jungle Banana Leaves) as roofing materials whichever is locally available.The entire Joint are bind with cane ropes.
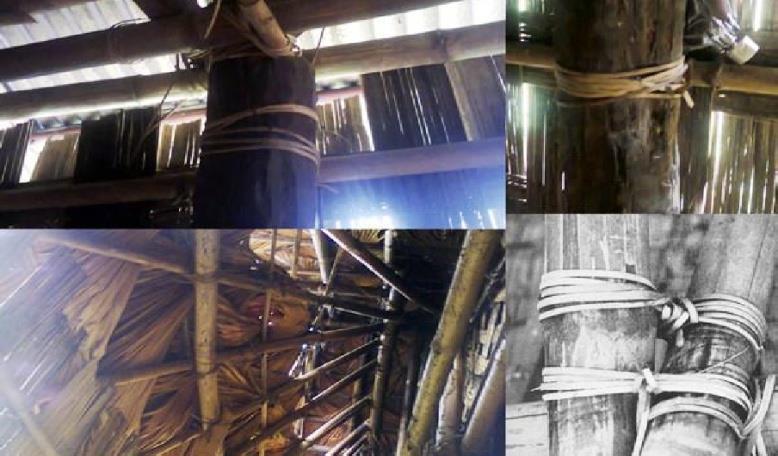
FIGURE 11 BAMBOO JOINERY USED IN NYISHI HOUSE
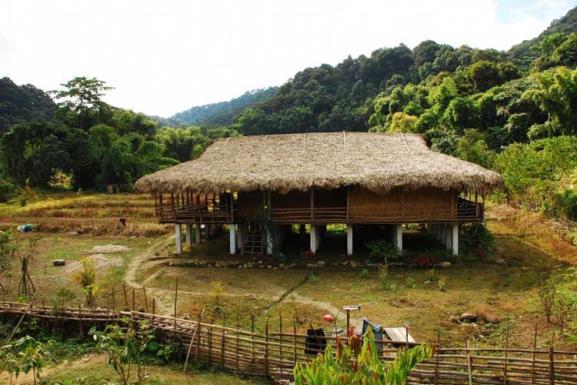
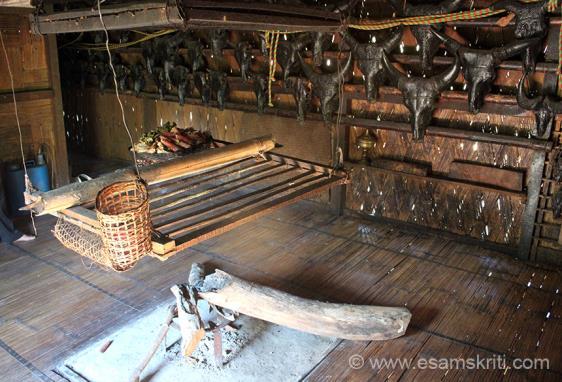
FIGURE 12 ROOF MADE WITH BAMBOO TRUSS AND LOKO LEAF
THE KITHCEN CUM FIRE PLACE “emmi” • The base is constructed with four bamboo support and on the surface of the room 4 1 foot wooden blocks on a banana leaf and then soil is applied upto the height of the blocks,thus the stove can be laid for kitchen purpose.
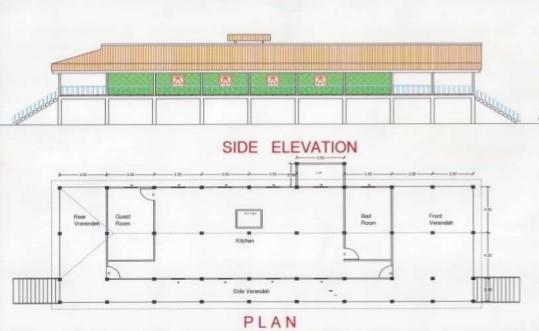
FIGURE 13 PLAN AND ELIVATION OF NYISHI HOUSE

FIGURE 14 TECHNIQUES OF BAMBOO WALLING
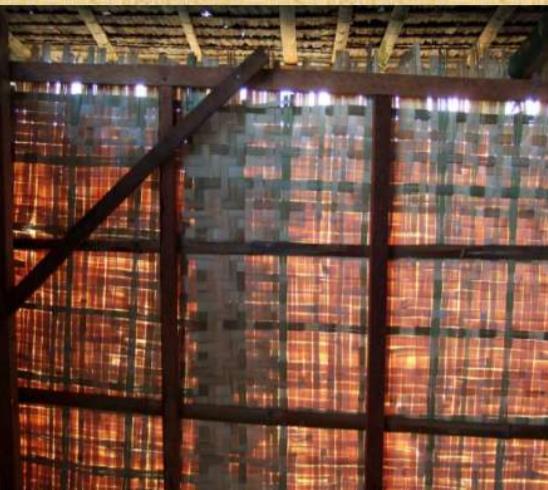

FIGURE 15 PRACTICAL APPLICATION OF BAMBOO WALLING
DRAWBACKS
The longitivity of this type of house is 10 to 12 Years by replacing roofing materials after every 3 to 5 years. The wooden foundation used gets rut due to bacterial action and there is danger of structure collapsing. During very heavyrainfall the roof starts leaking because of which the local people have sorted out the modified type of house construction.
ASSAM
Assam bamboo housing(Navanita Das, 2014)
Main species bamboo – bambusacacharensis, B.garuchakua, B.jaintiana,dendrocalamus,longispathus,oxytenantheraparvifoliaansphyllostachysmanni.
Bamboo houses here are built on stilt taking bamboo as its main structural member. The main structural member like column floor beam wall and roof cell are made up of bamboo.
Design houses detailed out to combat the heavy monsoons, roof of the house is built wait local cross which is supported by bamboo rafters and Purlins for the pitched Roofs.
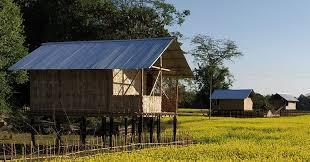
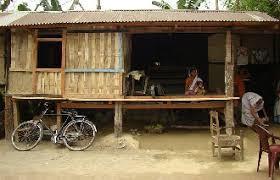
FIGURE 16 BAMBOO HOUSE ON STILTS
The Structure
These homes are built on both flat and sloped terrain. On flat terrain, the houses are typically rectangular or L- or C-shaped (in case of multiple families). On slopes, the houses are rectangular in shape and can be accessed via the hillside.
The roof is typically held up by high gables as a response to the heavy monsoons in the region.An open veranda separates the kitchen from rest of the house so that fire accidents can be avoided. There are walled shelters with roofs for cattle in the courtyard. The doors and windows are generally small. Their frames and panels are made from Sal or Hallock wood. Both the vertical and lateral load-resisting systems are made from timber frames. The Assam type house comprise mostly of a single storey, rarely do they have two storeys. In such cases, the second storey uses light wood for construction. Wooden plank flooring can be found in houses with stilts whereas other homes in rural areas have mud plastered floors. Sometimes, cement flooring over a layer of sand or brick is also used.The design of the houses mainly consists of the living room, the veranda, and the kitchen. The bathrooms and toilets are built away from the main house.
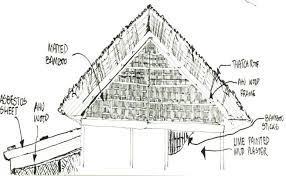
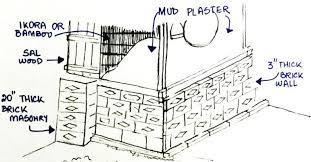
FIGURE 17 HIGH GABLED ROOF FIGURE 15 BAMBOO WALLING
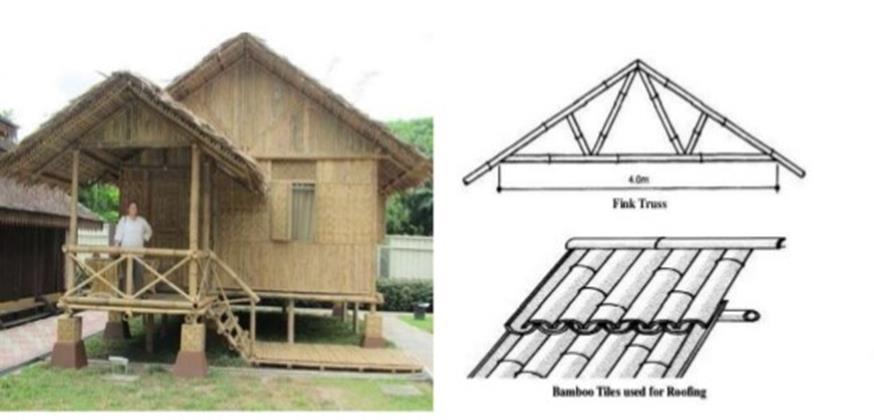
FIGURE 18 BAMBOO TILES USED FOR ROOFING
MEGHALAYA
Garohouse , Meghalaya(Pratyasha Patra, 2018)
“Where bamboo exists – No Worries!”. That’s what Garo people say, and where traditional architecture is concerned, they take this saying seriously. Not only they built functional structures from bamboo, mainly for living and storage, but they also do it beautifully. Garo traditional tribal architecture is a magnificent example of vernacular architecture, that should serve as an inspiration for everyone who is involved in architecture, design and construction.The buildings are made up of bamboo the houses are mostly built on stilts made of bamboo and the lowest space is used as a storage for poultry.
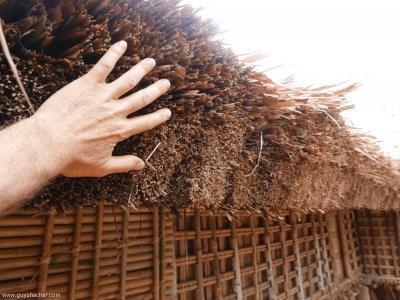
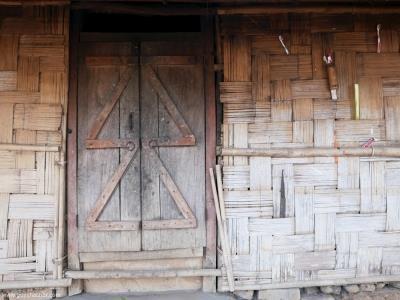
FIGURE 19 BAMBOO BUSH EAVES FIGURE 20 BAMBOO WALLING (THIN PARALLEL STRIPS)

FIGURE 21 BAMBOO WALLING ( THIN DIAGONAL STRIPS)
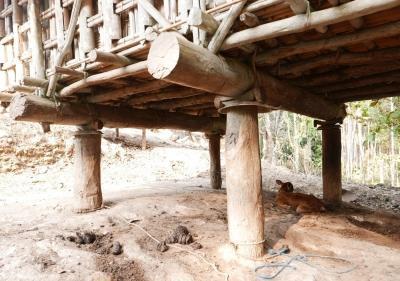
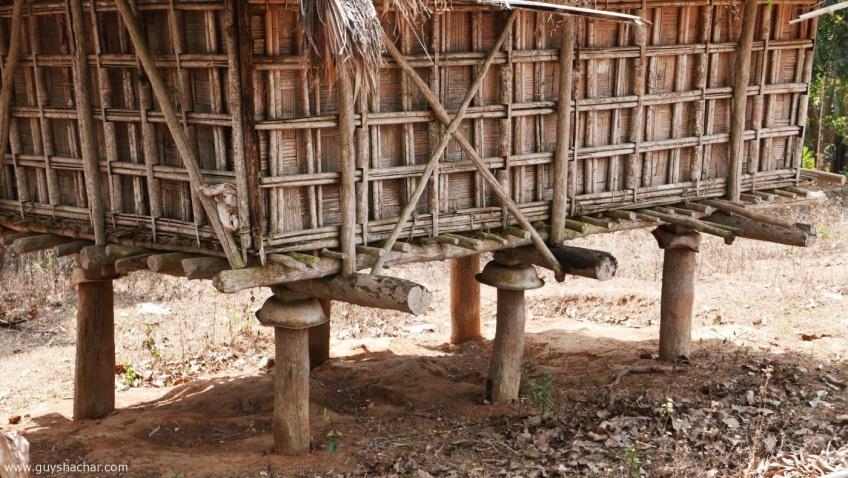
FIGURE 22 1 BAMBOO HOUSE ON STILTS
The timber and bamboo required for construction are carefully selected from the forests in the region. Strong bamboo, cane, and rubber tree woods are collected, checked for abnormalities or damage, and cut into desired shape, size and thickness. The wooden stumps are cut using saw. Bamboo and cane are cut into sticks with a bill hook knife, and treated by soaking in water to make the splits malleable.Once the raw materials are ready, wooden posts are constructed on which the bamboo house rests. These posts vary from 10 metres to 45 metres in length, and 3–7 metres in width.The striking feature of the houses is the extensive use of bamboo in every part of it, including the wall frames and room dividers.The bamboo splits are held together using jute ropes and dried bundles of palm leaves. Flattened bamboo boards are used to strengthen the wall panels, while whole bamboo sticks provide extra support. The floors are made with bamboo mats, reinforced with flattened bamboo boards.
TRIPURA
Style: The Riang house Riangtribals of Tripura build their houses with bamboo used as the primary material for construction. These houses are typical hill dwellings, constructed on bamboo slits to create a large horizontal platform, the floor of the house. The plan of the Riang house is normally a long rectangle, with a covered verandah in front and an open verandah at the back. A large enclosed room is located between these verandahs. Boards made of flattened bamboo culms are used to cover the floor of the room and are also used to make the walls and doors. The floor of both verandahs is made from either whole bamboo or longitudinal halves placed side by side and bound to the beam structure below the floor. Bamboo posts are arranged on a square grid and in inclined whole bamboo members strength these by using various joinery techniques.
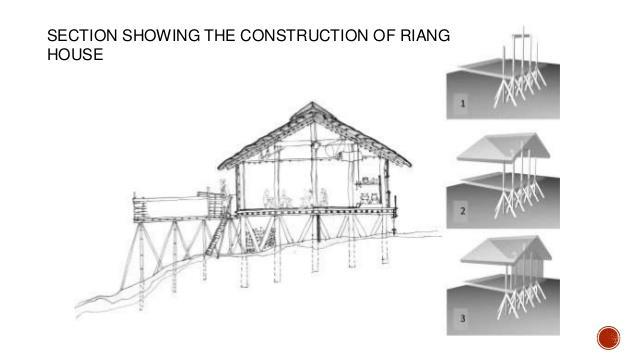
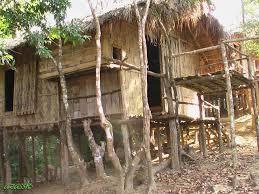
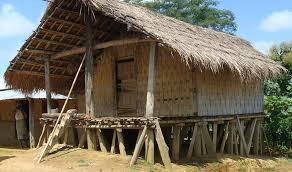
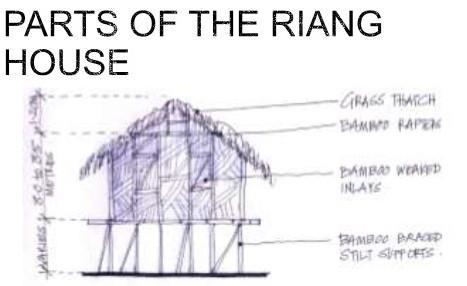
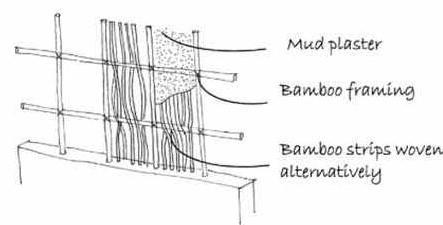
BAMBOO WALLING IN RIANG HOUSE
FEATURES OF RIANG HOUSE
MANIPUR:
Style:Meitei yumjao Manipur(Kangjam, 2013) 'Meitei yumjao' was its two types when it comes to its wall construction first a straw in forced mud wall extended upto Roof hight and second is thick and first mud half walls which is extended upto roof height of 4 to 5 feets. But in both the cases the main load bearing post and beam is bamboo.Bamboo plants are used for supporting the roof here bamboo is considered as main load bearing material for horizontal and vertical load transfer.
STRUCTURAL SYSTEM
A "Meitei Yumjao" is built with locally available material like bamboo of different strength and size according to the requirement, say Saneibi for main load bearing members vertical and horizontal load distribution members, Khokwa being stout and thick, small in diameter as purlins and rafters, Utang for Kanam and chepsipaya, cane, mud, straw and thatch, using locally developed technique and style for fixing and joining various parts of the structure which works perfectly with the used material with the help of local artisan and craftsman. Thus, it is economic, environmental friendly and job generating for the society. Easy availability of construction materials and community construction system in the early Meitei society help in maintaining a peaceful and harmonious society. (Lending hand to neighbors, friends or community in construction) The technique and technology of constructing Meitei Yumjao is more than 500 years old and therefore not free from limitations of its own. The limitations of this system of construction have impacts on its
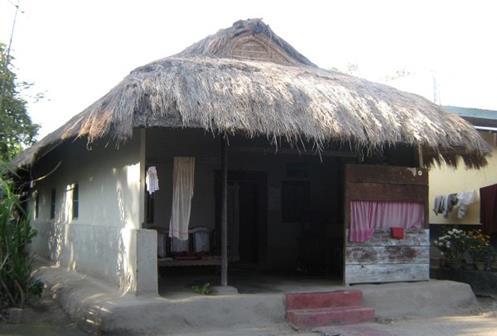

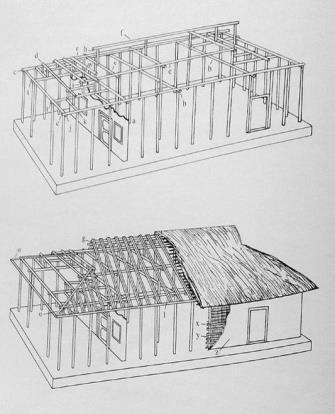
PLAN LAYOUT AND STRUCTURAL PERSPECTIVE
DRAWBACK
Inability to provide physically separate rooms (kas) or space due to span limitation of bamboo truss roof system failed the concept of separate rooms (kas), privacy and space identity.Inability to provide wider opening on walls due to cohesion quality of straw reinforced mud wall and absence of lintel system failed natural crossed ventilation and natural lighting leading to a dark, swampy and damp internal space.
Lower quality mud compacted plinth and floor with no proper foundation system could not prohibit the absorption of outside water during rainy season, making the inside space damp and stinky. Meitei Yumjao has been planned and designed as a single nuclear family dwelling unit with no provision for extension or addition of space with the growth of family and space requirement. But only few families
of previous generation were nuclear family.The planning and design was not futuristic, due to less population and abundant land availability .Use of mud floor and absence of provision for using water inside the house made it unsuitable for washing, cleaning and other water related functions inside the house.
As all the structure were supported with bamboo columns with no proper technical or chemical foundation system to protect the bamboo from rotting due to dampness or water seepage led to breakage of column at junction of floor and wall which inturn disturb the form and structure of the house reducing its life time.
MIZORAM:
Style: Zawlbuk house(Zawlbuk - a traditional bachelor's dormitory which is the pillar of modern Mizo society, 2012)
This type of bamboos are built up of wooden bamboo on sloping lands. The houses have wooden support and bamboo matting affined to the frames and to the floor.The roots are made of plates of bamboo covered by think thatchs leaves and straws.Bamboos are built on stilts of bamboo.Interior partition walls are made up of bamboo using bamboo screens on mats by flattening them.
Zawlbuk used to be located invariably at the most Central place in a mizo Village, close proximity with the chief's residence.it used to be a very large dwelling place capable of accommodating all young men and boys in the village which is constructed through the free labour by the youth erected on stout Timber stilts on the slope of a steep ridge.if is made up of wooden poles and mature bamboos fixed horizontally and crosswise. Number of poles varies according to the size of Zawlbul.
The central line – the backbone of the zawlbuk was called ‘tlung’. To provide support to the slopping roofs on all the sides of the central line timber and bamboo rafters were fixed up and a crosswise pattern which was known as ‘chhun’. At the end of the sloping roof long leaves known as ‘diso' in Mizo language were allowed to protrude from the thatches giving zawlbuk a distinctive look. Sometime cane leaves were used in place of thatches or sungrasses. At the point of the entrance a bamboo wall was fixed up with the entire roof breadthwise leaving about five feet below it over the platform. The vacant shape between the wall and the floor was known as ‘awkpaka’. One or sometime two huge seze logs used to place a bit inside the entrance so as to use as verandah which were known as ‘bawhbel’ – a very precious possession of a zawlbuk, which is also known as ‘pawmpual’ in southern Mizoram. It provided protection on the inner side of the firewood stock. The floor of the zawlbuk consisted of a strong bamboo mat carefully woven in a particular design known as ‘chhuatpuitah’ and just below this split half ripe bamboos were placed at right angles closely knit. The front entrance opening was called ‘awkpakawngka’ and the rear opening as ‘awkpaka’ – according to some living zawlbuk dwellers.
On the two sides of the zawlbuk, walls made of strong interwoven split bamboos were provided. In most of the cases a particular design known a ‘bawhtah’ was used. Inside the room a central portion was set apart for the zawlbuk fireplace. This used to be a square structure walled up with timber logs rising from the ground underneath the floor and coming upto about six inches below the surface of the floor. To protect the roof from catching fire as also to prevent it from being discoloured by smoke, a bamboo
woven mat used to be hung from the roof over the fireplace. At the back portion of the zawlbuk room there used to be a raised platform known as ‘dawvan’ about six feet wide and one foot high covering the whole breadth of the zawlbuk, where the young dwellers often sit together to witness gymnastic feats, wrestling and other acts. It was also used as a sleeping place in the night.
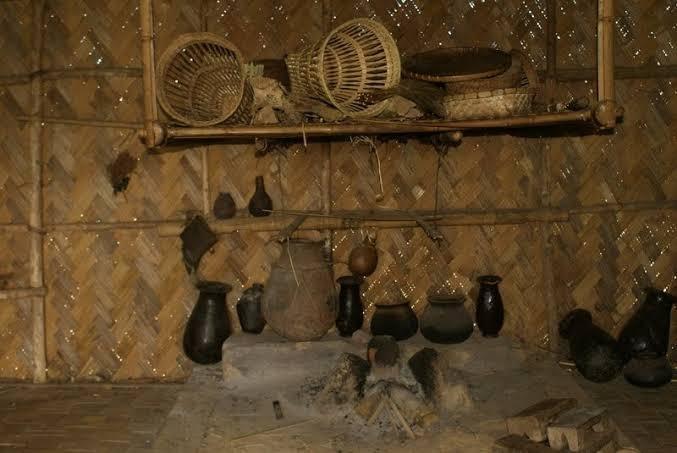

FLATTENED BAMBOO USED IN WALLING
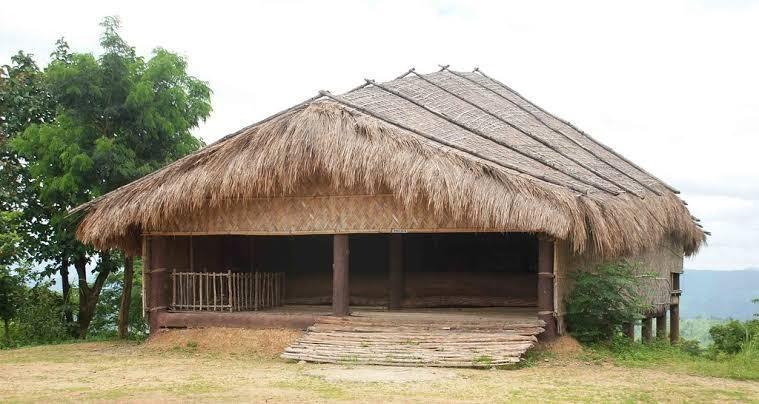
TYPICAL ZAWLBUK HOUSE
NAGALAND:
Style: Nagaland sema houses(Naturally Naga, 2009)
The tribal houses are built predominantly of wood, bamboo and thatch. These materials are bad conductors of heat, and are therefore good insulators that help keep the interiors warm. The houses have a low surface area per unit volume. This ensures internal heat is not lost too quickly. The sloping roofs in thick layers of thatch, elegantly secured at the ridge with a decorative weave of bamboo and grass, unique to each tribe, wash away the rain quickly.
The roofs are very low at the eaves, so the rain never hits the low brick or mud walls, or the bamboo-mat panels above them that form the walls. Since there are no windows traditionally, the houses of the Konyak tribe, for instance, often have a small rear veranda and a raised platform called the machang, from which one can enjoy the outdoors during the rain.
House entrances are usually pushed deeper in from the roof to prevent the rain from coming in. Sometimes, a separate low roof peeps out of the shadow of the main roof to protect the entrance, as in the houses of the Sema. In the case of other tribes, the gable (or sloping edge) is often angled out so that a veranda comes about without any additional roof at the gable end. This yields the typically projecting roof profile of Naga architecture, which resembles the tribal architecture of South-East Asia. Different Naga tribes have developed this projecting profile in their own ways. Some project just the ridge piece while others create a stepped profile along the gable end, up to the free end of the projecting ridge beam. Naga tribes were once known for their warlike temperament. Headhunting (of animals and people of other tribes) was a highly regarded occasional activity. For ease of defence, then, most tribal settlements are located either along ridges of hills or on eminences. Houses are known to have been so close that their projecting roofs almost covered the street running between them. This kind of covering—for a more comfortable environment—is a common feature in much vernacular architecture.Naga architecture, like many other vernacular traditions, is inherently more sustainable than much of contemporary architecture that needs a technological fix to become sustainable. It uses small amounts of energy since most of its materials are produced by the energy of the sun. Since they are locally found, non-renewable fuels are not spent on transporting them from source to site. Construction is manual (and communal), so no electricity is involved in building. Naga architecture forces us to consider which is the more progressive culture of building: the planet-consuming current culture of concrete and glass or the so-called primitive culture of building with bamboo and thatch that thanded a healthy planet to the generations that came after.
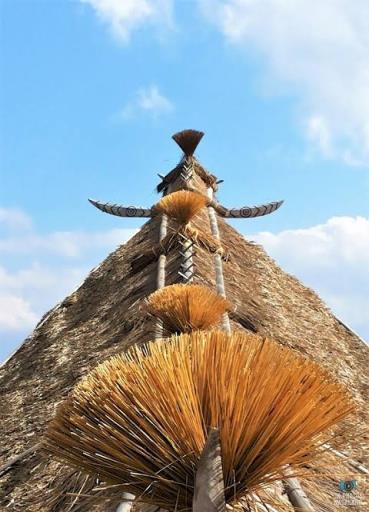
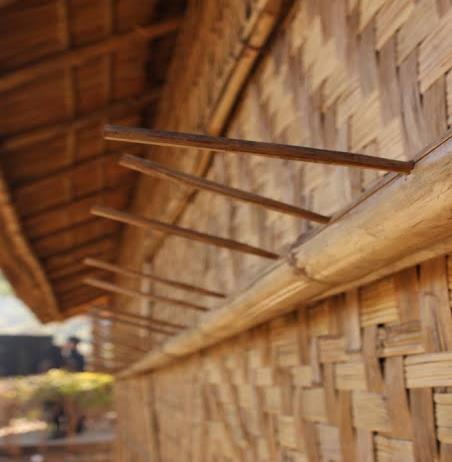
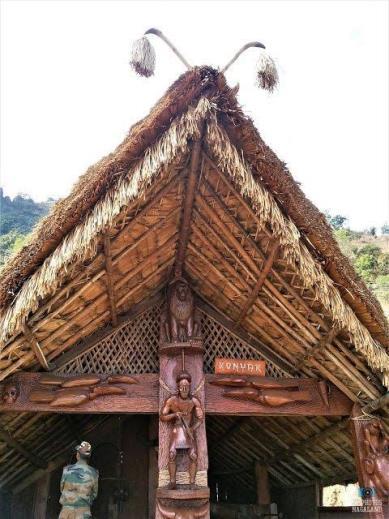
USED BAMBOO AS DECORATION ELEMENT AS WELL AS STRUCTURAL ELEMENT
Plan elevation and view of typical Naga House
Different parts of a Naga House
