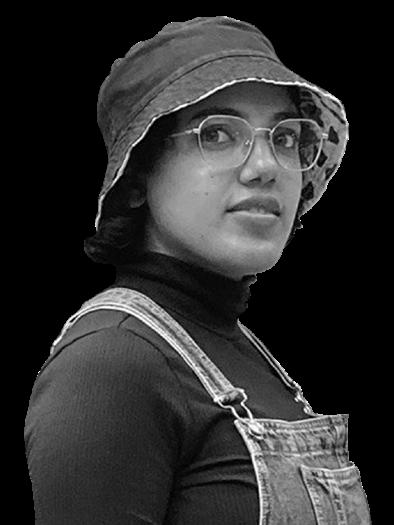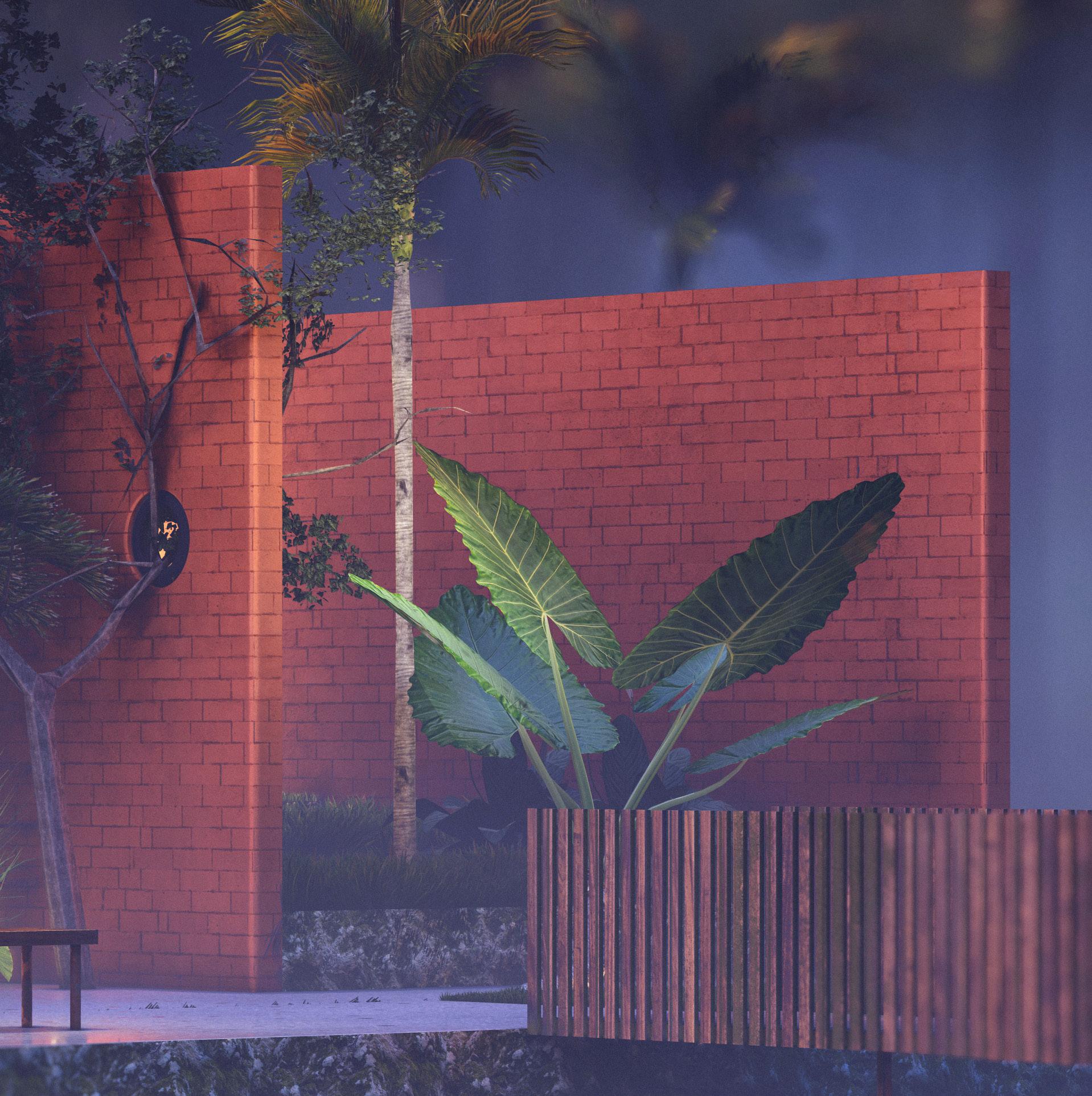SHABANA KOTTA
Selected Works

Kerala, India
ar.shabanakotta@gmail.com
LinkedIn / Shabana Kotta

Experience
Pixel.Studios

Architectural Start-up
Founding Partner
Perinthalmanna, Kerala
2022 Aug - Present
Studio Mould Architects
Junior Architect
Calicut, Kerala
2021 Dec - 2022 Jul(8mos)
Cul-De-Sac
Architectural Assistant
Calicut, Kerala
2020 Oct - 2021 Sep (1yr)
Attiks Architecture
Architectural Intern
Calicut, Kerala
2018 Jul - 2018 Dec(6mos)
BN Architects
Architectural Intern
Perinthalmanna, Kerala
2019 Jan - 2019 Jun(6mos)
Education
Bachelor of Architecture
Calicut University
EKC COA, Kerala, India
2015-2020 Auto CAD
SketchUp
Lumion
Revit
Enscape
V-Ray
Adobe Creative Suite
Microsoft Office
Software Languages
English, Hindi, Malayalam





The Sanctuary of Grace
Type: Spiritual Architecture
Location: Malappuram, India
Architects: pixel.studio
Team: Shabana Kotta, Abdul Basith
A serene house of worship located on the tranquil banks of the Chaliyar river, harmoniously bridging Nilambur Town and the Nilambur Reserved Forest. This small Mosque, which inspired by Indo-Islamic architectural style, embraces key elements such as domes, minarets, arch doors and windows with intricate geometric patterns, and jali coverings.
Incorporating a modern touch, it blends the timeless Indo-Islamic style with minimalistic proportions and balanced aesthetics, evoking a sense of regality and reverence as believers, both male and female gather to pray, honouring power of the creator. The mosque can house 250 males and 50 females for a Friday prayer.


Natural light is used as a tool to enhance a feeling of spirituality, the connection between the earthly and the divine, and to mark worshipper’s journey through the building. Long windows also plays a role in creating a larger spaces and scale. Avoiding multiple blocks, simplifying typology of the Islamic form and stripping it away to its essence.
The use of pattern and materiality in this project enhances the user’s experience as they journey from the outside into the verandah and enter the building. Throughout the building is a arched openings, a reference to the traditional Islamic geometry but re-interpreted in a contemporary style.



Tropical Adobe
Type: Residential Architecture
Location: Malappuram, India
Architects: pixel.studio
Team: Shabana Kotta, Abdul Basith
A small house in the middle of lush green landscape of Nilambur town of Malappuram, Kerala, India. The client’s specifications included a 3-bedroom house with provisions for a front office and an expansive combined dining and living area. Due to the individual’s preference for privacy, careful consideration was given to segregating the kitchen and bedrooms into distinct zones.
Despite spatial limitations of 140m2 for the entire house and 240m2 of plot area, the design successfully accommodated all requirements. The architectural design incorporates multiple levels, cleverly creating an optical illusion that imparts the impression of a second floor, also enhancing the perceived length of the house by providing a long and distinctive roof line.







Belatuk Corporate Office
Type: Front Office
Location: Malappuram, India
Architects: Cul-De-Sac Building Workshop Pvt. Ltd.
Team: Junais Bava, Ashique Muhammed, Shabana Kotta
Stands as a remarkable example of blending nature and architecture seamlessly, fostering creativity and a harmonious connection with the surrounding landscape. The use of interlocking bricks creates a unique wall texture. Leveraging the site’s topography, the office incorporates open spaces that blend harmoniously with the natural environment.
The office’s focal point is a spacious meeting place covered by a flat concrete slab, providing a sheltered yet open-air environment for discussions and gatherings. Thoughtful openings in the building allow the existing tree branches and vegetations to pass through, while becoming an integral part of the office’s design.










