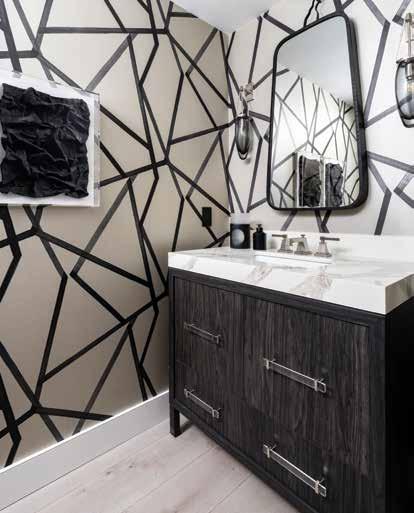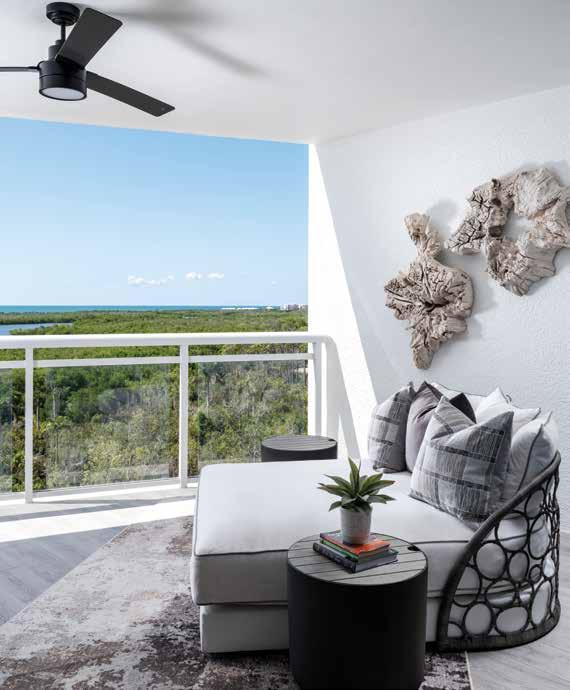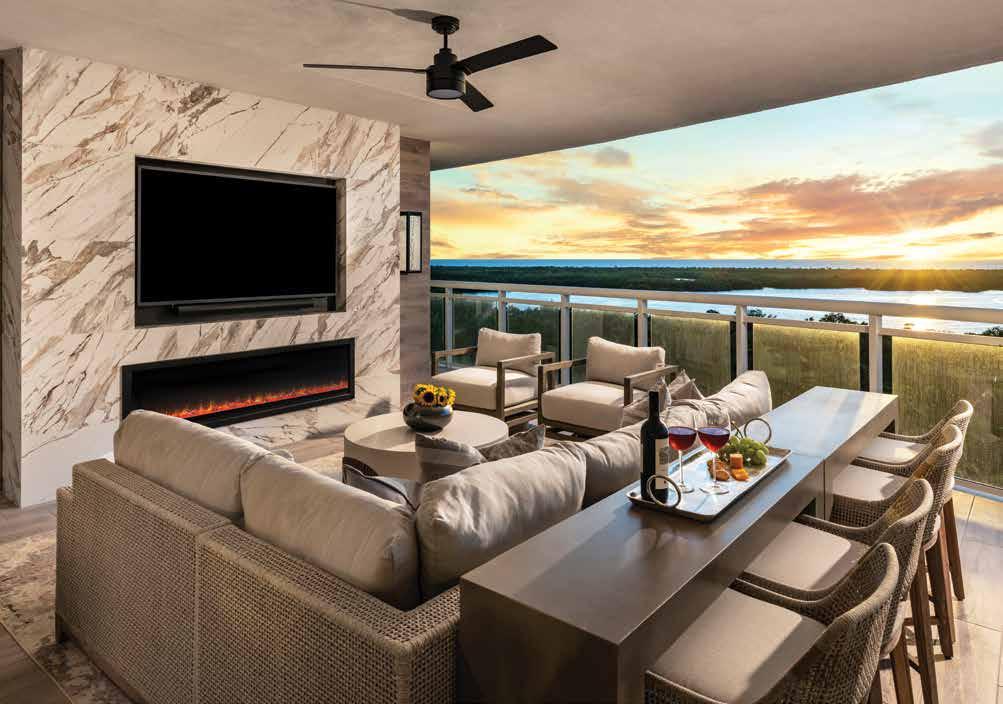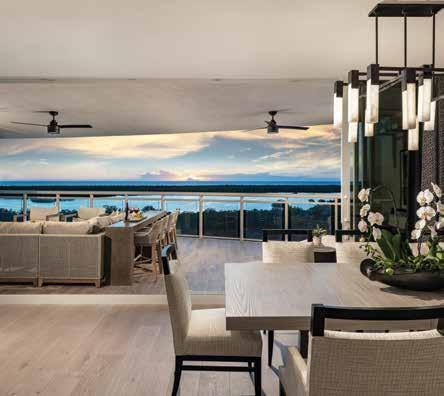






A COUPLE FROM THE MIDWEST DESIRES A CALIFORNIA VIBE IN THEIR NAPLES CONDO


KKeeping designs fresh can be a challenge when designing new condominiums — and lots of them — that all initially look essentially the same. However, Interior Designer Jenna Getchell of J. Lynn Design Group draws on her uncanny knack for designing architectural details to create genuinely custom looks for each of her clients. “I make sure that my clients aren’t walking in having a déjà vu moment seeing the same thing in their friend’s home,” she says. “They all pay to have a custom design and a customized service. As a designer, I think it lends to my creativity, not just to do cookie-cutter designs over and over. I want them all to feel special.” u
Family Room: The marble fireplace surround has a three-dimensional bevel that adds interest to the already dynamic feature wall. At the same time, the mirror in the back of the cabinetry brightens up the space and allows for a variety of accessories on display — both fronts and backs. A first-time design for Getchell, the living room ceiling has an inverted bevel floating light ledge that adds to the modern design. “It’s simple and clean, so it’s not too busy, but it is a very unique detail that we executed,” she says. Getchell created a contrast to the sleek feature wall with a large Burton James sectional in a creamy white tone, two barrel-backed chairs from Hickory Chair with textured Kravet fabrics, and a cluster of three live-edge wood tables in black and white.
Entry: Each Kalea Bay condo has a drywall niche at the front door, which challenges Getchell to come up with new and creative ideas for each home she designs in the community. To maximize the water views, Getchell specified a 72-inch diameter, round mirror by Builders Glass of Bonita on the family room wall opposite the bay side of the home. It also reflects the light from the bronze and alabaster pendant from Visual Comfort. The wood wrap detail and floating slab ledge repeat the elements throughout the public areas, and the Legno Bastone Wide Plank Flooring from Naples Flooring Company flows seamlessly through the home.

Kitchen: The homeowners engaged Getchell early in the process, enabling her to assist them in selecting finishes as provided by the builder. “Everything in the house was selected by the homeowner and me, which is nice because you get to develop your palette early,” she says. “We selected everything in this kitchen, knowing we would add the backsplash and do the hood detail in the same Pompeii Quartz we chose for the countertops.” She added a wood panel feature to the island to make the surface more durable for everyday use and make the light-colored counter stools pop. Getchell continued the balance of neutral, wood tones, and black. The Visual Comfort light fixtures feature a matte black shade and antique nickel metal detail, and she upgraded the kitchen faucet to black and added the black cabinet hardware.
Dining Room: The dining room slat wall — echoed across the great room — was initially intended for the entire ceiling and wall, but Getchell did a little value-engineering here and came up with something she liked better. By only wrapping the bulkhead and half the wall, she still achieved a dramatic visual effect, and the asymmetry it created is more interesting than an entire slat wall. She already knew she would select a black-and-white photograph from Naples photographer Marc Damon to breach the divide on that wall. She opted for a scene featuring the Naples pier that had been destroyed in the hurricane. “It was very sentimental almost for us to use — it’s no longer what it once was,” she says. The dining room light fixture is a lesson in continuity. “This is the third light fixture with the matte black and alabaster shades,” she says. “It’s a very modern, linear shape and plays off the modern lines we created with the slat wall and the ceiling details.”


Primary Bedroom & Bathroom: In contrast to the home’s bold and eye-catching public areas, the primary bedroom has a more calming and peaceful atmosphere with a neutral color scheme. “We have a Phillip Jefferies wallcovering that really sets the tone for this neutral bedroom,” Getchell explains. “While we have a lot of dark contrast in the living room, we wanted this room to feel more serene and calm with beautiful layers.” To accomplish the desired look, she selected fabrics that provide a lot of texture. The ceiling detail, made from the same riff white oak in the rest of the home, adds dimension and creates a focal point to highlight the Hudson Valley Lighting chandelier. The Bernhardt upholstered bed and nightstands give the room a delicate, polished appearance. Getchell enhanced the builder-finished primary bathroom by adding geometric-patterned marble mosaic tile from Ruben Sorhegui Tile from floor to ceiling as an accent wall to give the bathtub area a notable presence.
While studying visual communications and interior design at the Fashion Institute of Design and Merchandising, Getchell was intrigued by technical drawing. She spent many years drafting for other interior designers before starting her firm, where she now does it all. “We specialize in the architectural details, which includes ceiling design, custom cabinetry, hard surfaces like tile, flooring and countertops, feature walls — anything that has to do with a home renovation,” she says. “In addition to that, we do the decorating, which is the furniture, wall coverings, lighting, things of that nature.” u


Getchell designed a grid wall feature for the den to add architectural interest to the room and painted it a rich, midnight blue. She selected a pull-out sofa from American Leather so the space could act as an additional guest bedroom. The sofa, along with the chic swivel chair from Lazar Industries and a pair of chunky wood tables, creates a comfy TV viewing space.


Guest Bedroom & Bathroom: Getchell designed this bedroom as an extension of the rest of the home using sharp black and high contrast. Nightstands from Noir flanking the black upholstered bed add a touch of rustic warmth. The textured wallcovering and linen draperies with a grid pattern are Getchell’s playful way of adding pattern and texture to the room. “The Troy Lighting central fixture is a nice scale,” she says. “It’s 50 inches wide and another play on the black and white, and it’s more modern in how the glass shades are angled and installed.” In the adjoining bathroom, Getchell added the Brunschwig & Fils patterned wallpaper, fun round cabinet hardware, sleek sconces, and the mirror with black metal corners to tie the look together.
“This particular space is very bold and all about the dramatic black accents,” Interior Designer Jenna Getchell of J. Lynn Design Group says.
So, when a Chicago couple came to her to design their Kalea Bay condo with a California-casual aesthetic, she created architectural details that exude West Coast glam and are a backdrop to casual furnishings that are simultaneously luxurious and made for everyday living. “It’s not minimalist modern, so it’s very cozy, comfortable, and family-friendly,” Getchell says. “Many fabrics here are performance fabrics, so they’re easy to clean, knowing they will have young grandchildren visiting. It’s all about the casual, inviting living environment so they don’t feel like they will damage anything.” u
Guest Bedroom & Bathroom: “The woven hemp was a fixture style the client felt was a must-have,” Getchell says. “She insisted one of these bedrooms must have a woven light, and it made sense in this particular space.” The natural materials and textures continue with the Phillip Jeffries burled wood veneer wallcovering in a chevron pattern. It’s a serene backdrop for the upholstered bed and nightstands in soft cream and taupe hues. The adjoining bathroom is equally as tranquil with its white vanity and Pompeii Quartz countertop and shower surround. Getchell added a soft patterned wallcovering, textured vanity hardware, a mirror, and polished nickel and ribbed-glass sconces.



Powder Room: The builder-supplied vanity is a textural element with its rubbed finish highlighting the wood grain. Getchell added pizazz to the room with the bold print Harlequin wallcovering. “The wallpaper plays beautifully with all the finishes and fixtures we selected here,” she says. That includes a pair of polished nickel and black glass sconces by Visual Comfort, and a textured iron mirror with an asymmetrical shape from Arteriors.
Outdoor Living: Getchell gave her clients extra seating on the lanai — perfect for entertaining — by nestling a parsons console behind the sofa and adding counter-height stools. “This adds seating for four more people behind the sectional and just maximizes your entertaining ability,” she says. “This is also somewhere to eat instead of dining at the kitchen counter; the homeowners can come here and eat breakfast or watch TV on the lanai.” An Essentials for Living outdoor sectional gives the space loads of texture, and Getchell sourced outdoor-appropriate flooring and fireplace surround material to match the materials indoors, creating visual flow and connection. Behind the television seating area is a private corner with a Bernhardt chaise — perfect for lounging or reading.
The fireplace wall is a standout feature that defines the design style and palette — for both colors and materials — that repeat throughout the home, including the light rift white oak, heavily veined marble, and, of course, black. “This particular space is very bold and all about the dramatic black accents,” Getchell says. “That’s where California casual, coastal style comes in — very organic, layered, and high contrast. It’s all about my clients’ aesthetics.”
The four-bedroom, five-bathroom condo perfectly blends bold public spaces and serene private rooms, all personalized with custom architectural and design details not found in any other Kalea Bay condo. “It’s about having the perfect place to create family memories — for bringing their family and enjoying their life now that they are empty nesters heading toward retirement with grandchildren on the way.” n


Interior Designer:
J. Lynn Design Group
Naples, Florida
239.784.7134
www.jlynn-design.com
Resources:
Builders Glass of Bonita 24181 South Tamiami Trail, Suite 4 Bonita Springs, FL 34134
239.947.1505
www.buildersglassbonita.com
Legno Bastone Wide Plank Flooring
168 Commercial Boulevard Naples, FL 34104
239.206.1898
www.legnobastone.com
Naples Flooring Company
900 5th Avenue South Naples, FL 34102
239.263.1213 www.naplesflooring.com
Ruben Sorhegui Tile
3876 Mercantile Avenue Naples, FL 34104
239.643.2882 www.sorheguitile.com
