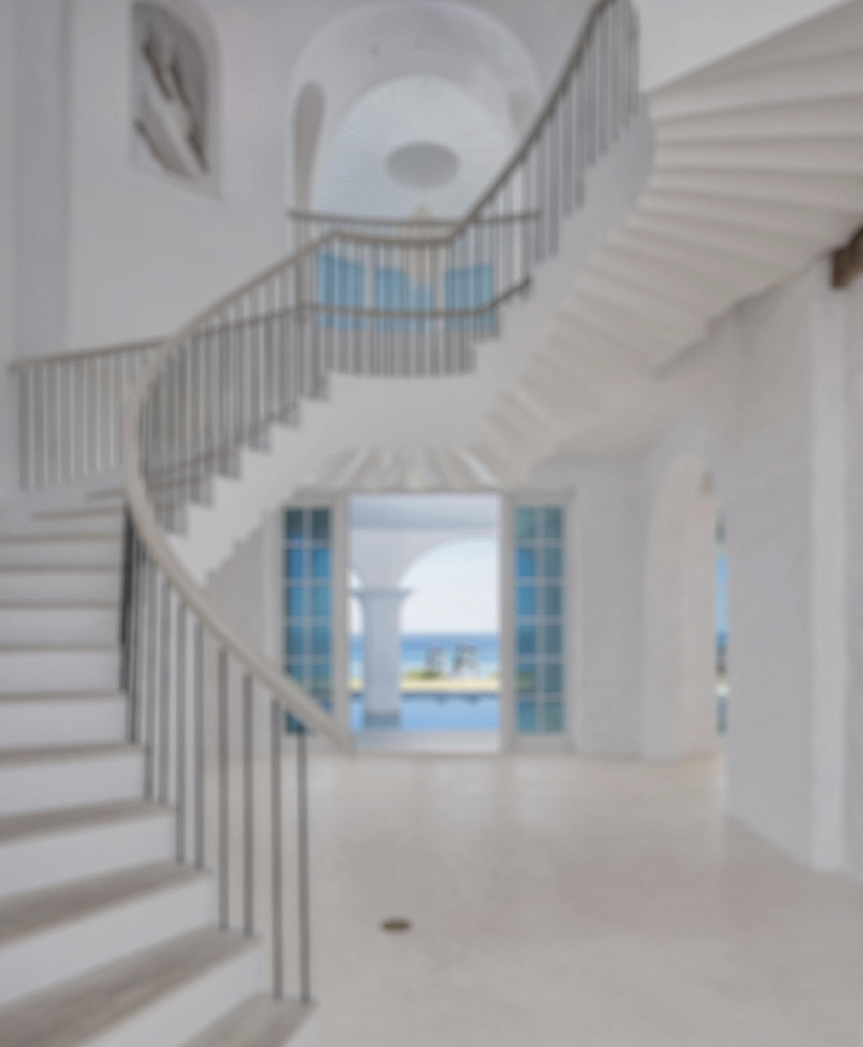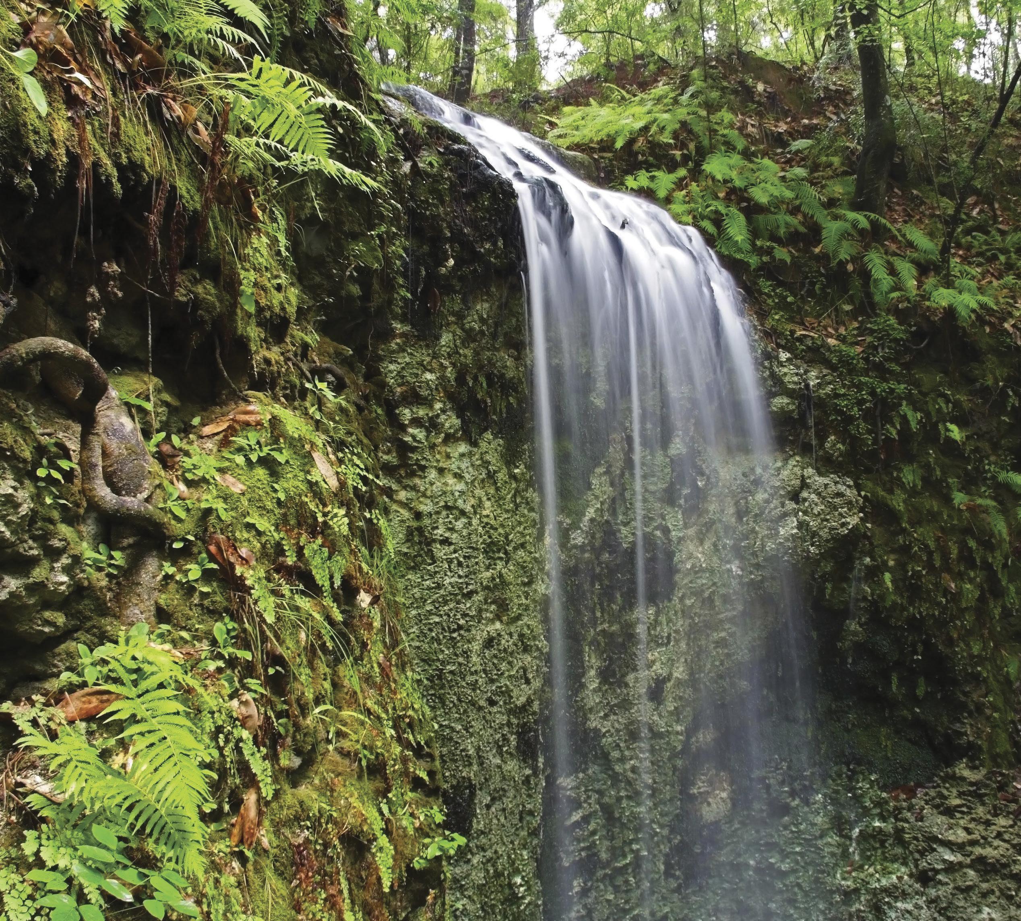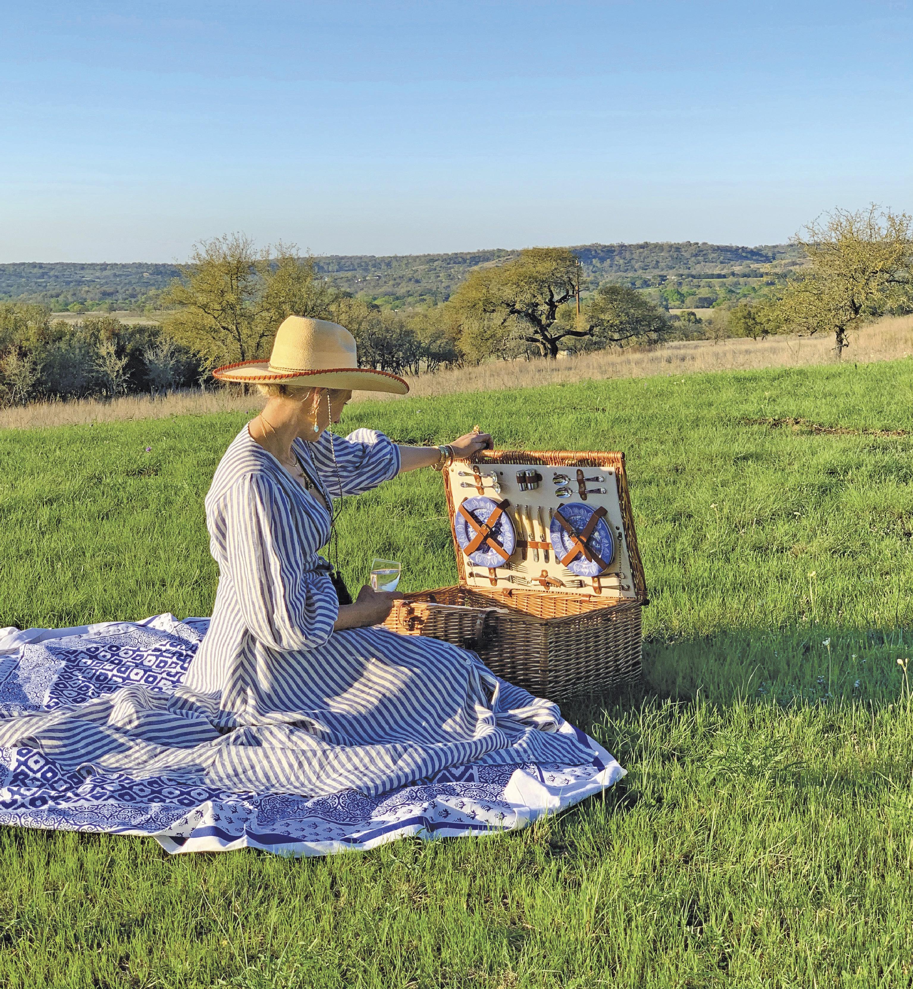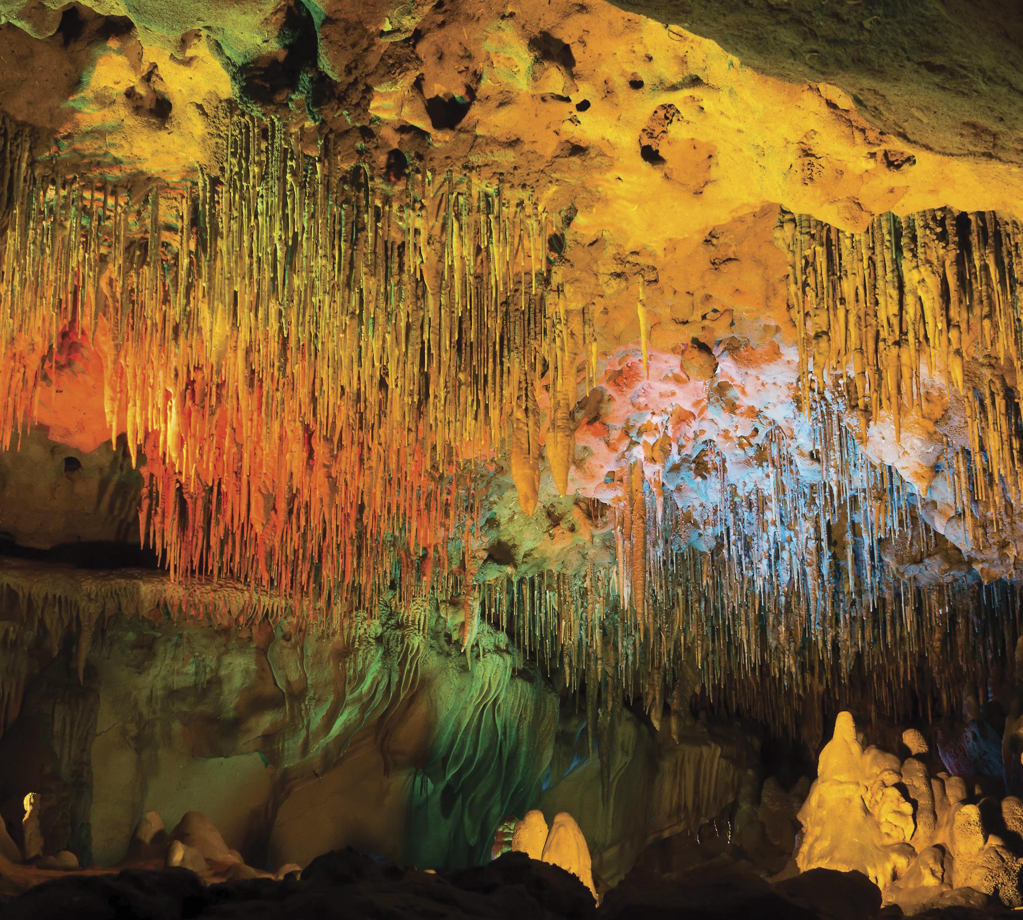
5 minute read
Boho Modern Chic
Get Lost in This Hideaway
By Jordan Staggs | Photography by Alex Dossey
A bubbling fountain brings soothing sounds to the ears as you relax in a chic courtyard pool complete with a built-in shallow-water sun shelf and lounge seating. You might imagine you’re on the luxurious set of a reality TV show in Malibu, but this new iconic masterpiece of a home is actually just a short walk from the sparkling Gulf of Mexico.

The woven light fixtures in the open kitchen inspired much of Kimberly Tipton-Valentino’s interior design. The dark backsplash pairs well with their warm tones and the natural cypress cabinets. The black barstools and chairs add a modern touch, while the gorgeous custom dining table by Luke Langford is certainly a focal point.
“We always knew we wanted to offer something unique to what’s typically out there in this area,” says architect Tyler Doin, who partnered with interior designer Kimberly Tipton-Valentino and builder Wes Limbach on this stunning 5,100-square-foot spec home located in Dune Allen Beach, Florida, along the exclusive scenic corridor of Highway 30-A.
The home’s design is akin to that of a bohemian luxury hotel or spa rather than the usual sand-and-sea-hued coastal castles found along the Gulf and the community’s freshwater dune lakes. Truly one of a kind, the home is fully furnished thanks to Tipton-Valentino, who is also a realtor with 30A Local Properties—and it’s for sale!
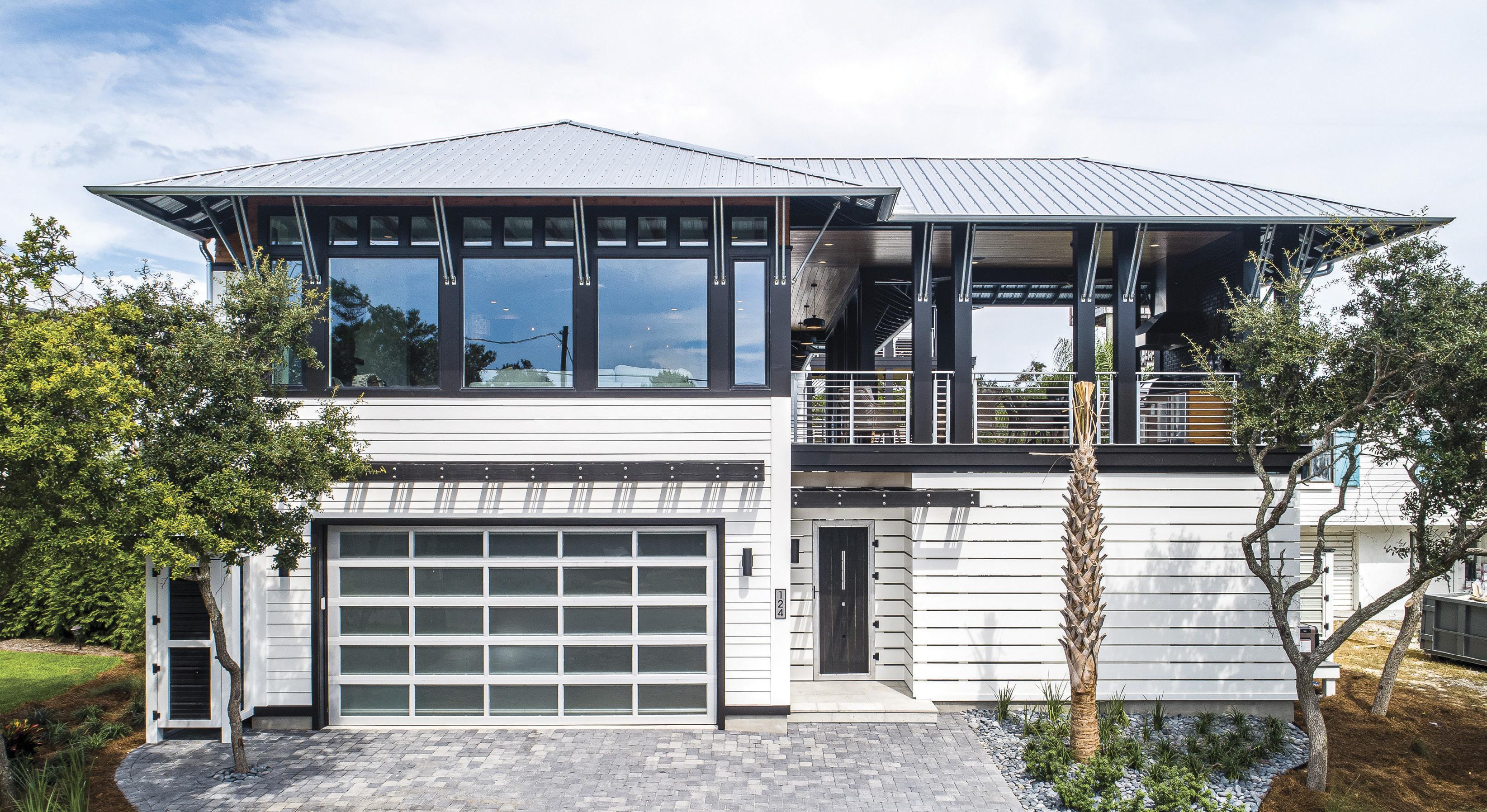
The facade of 124 Hilltop Drive reflects the clean horizontal lines that architect Tyler Doin, interior designer Kimberly Tipton-Valentino, and builder Wes Limbach carried throughout the home.
“Our goal was to mix modern with comfort and create a style that would be loved for many years,” says Tipton-Valentino. “My inspiration comes from allowing nature to speak for itself, taking in the beautiful views from the home and the surrounding beaches, lakes, and forests. I like to use wood and stone in a way that welcomes you. The wood inside the home is smooth cypress, unstained and clear coated. The movement and life within the wood grain creates a natural art and brings warmth into any room, especially against white walls. Two surprise concrete features—the fireplace in the living room and the master shower—bring a more modern industrial design feel.” She worked with local and national creatives including Madison Stone, Laurel Galloney, and Marisa Silver on custom artwork for most rooms in the home. The twelve-foot custom dining table is also a stunning work of art, carved from a rough-hewn piece of wood by Luke Langford, who is also a well-known local musician. Tipton-Valentino also created some custom art for the home, which she has dubbed the Modern Marvel.
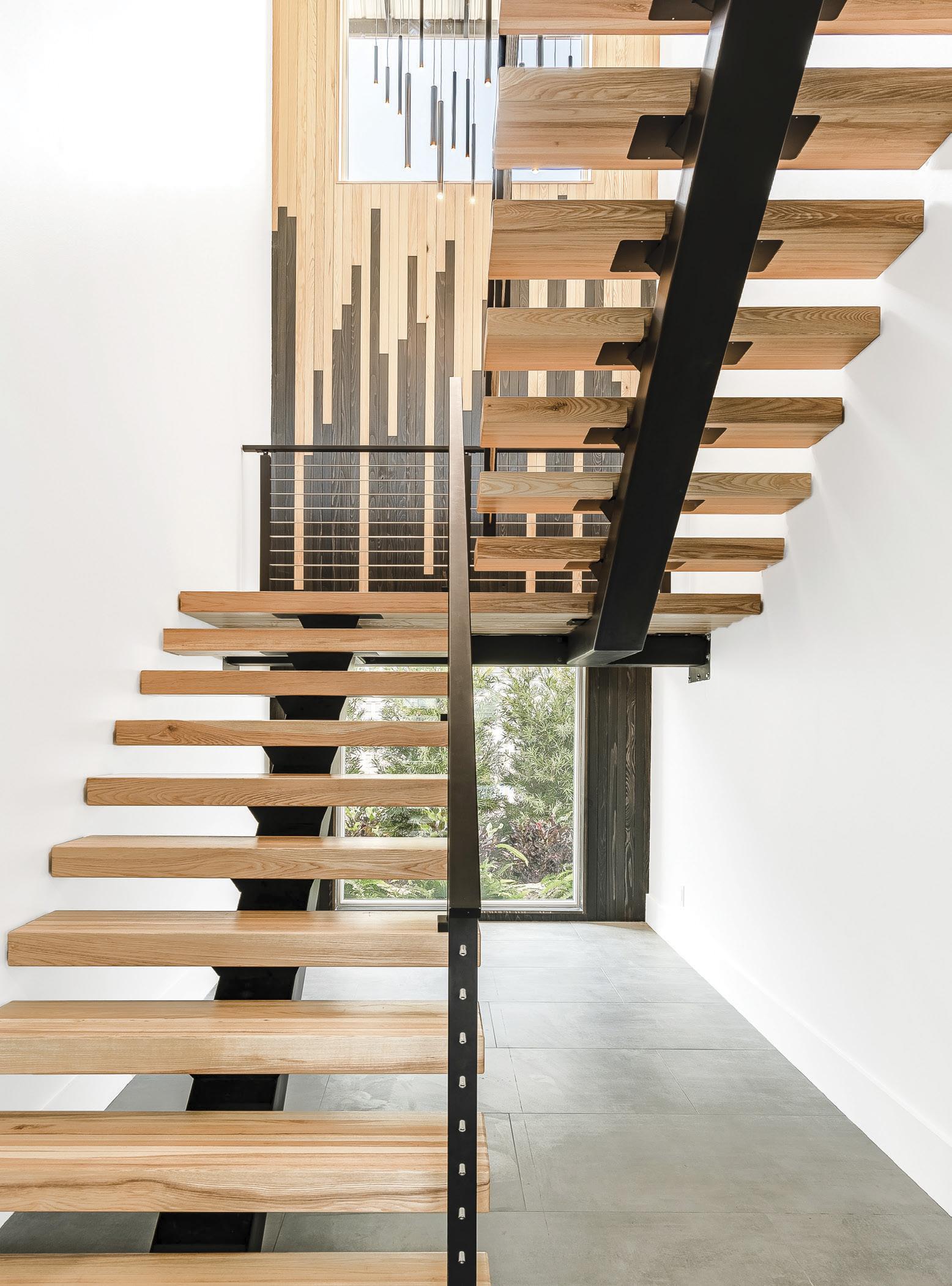
A two-toned wooden art wall and open stairwell offer artistic and modern pops to the entryway.
Style and function unite in the gorgeous open-concept gourmet kitchen, which features top-of-the-line Wolf appliances. The kitchen, dining, and main living areas are on the second floor, taking advantage of views of the Gulf to the south and Oyster Lake to the east. Inside the first-floor entrance is a two-toned wood art wall, which lends an immediate air of sophisticated fun. The open stairwell complements the clean, modern, horizontal, and vertical lines that create a theme throughout the entire property.
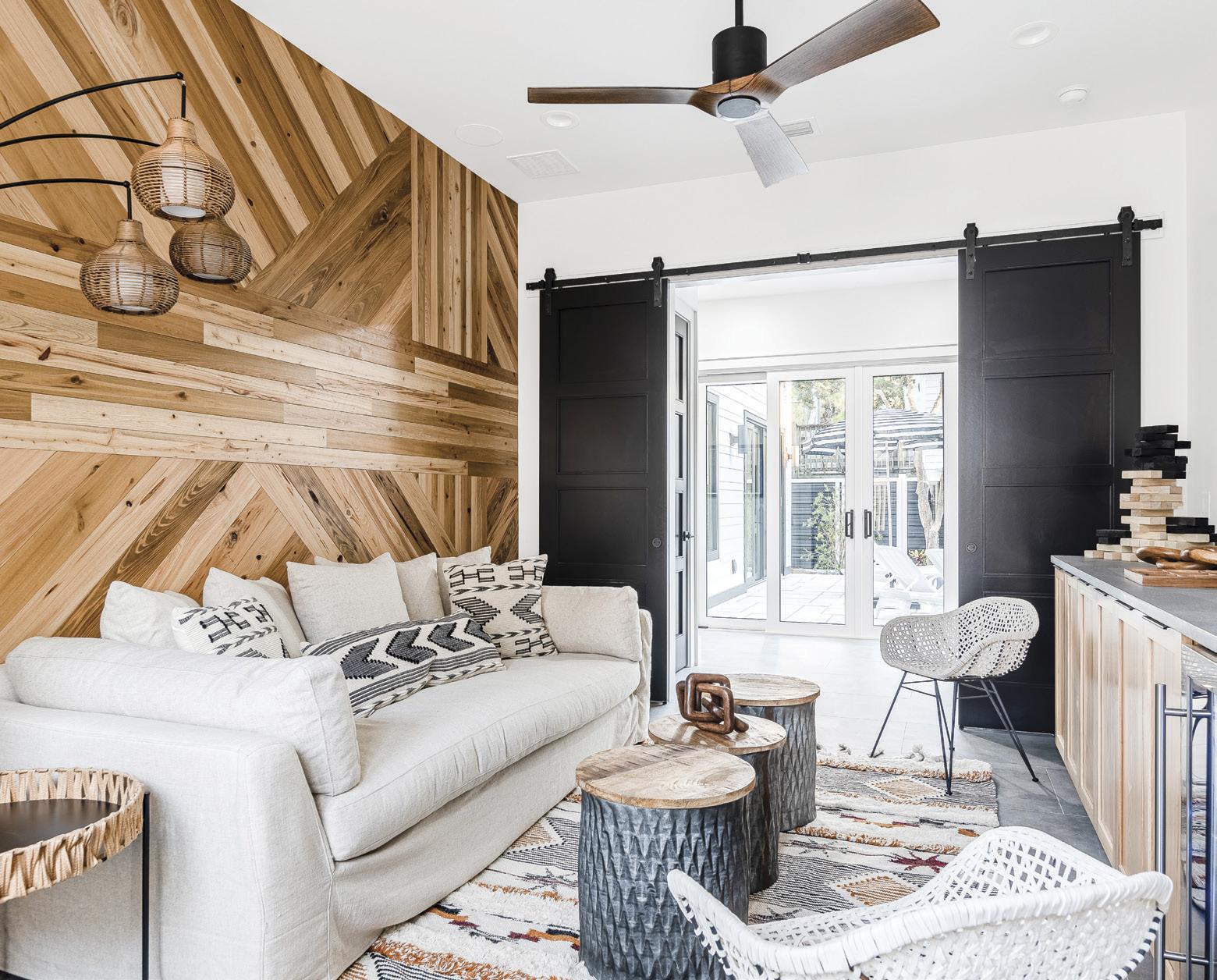
“Anytime I can, I like to work with patterns,” says Doin, and Tipton-Valentino shares this affinity. Their visions came together swimmingly in custom tile, wood paneling, flooring, and more. “I tend to work more horizontal lines into my designs than most; it gives a different kind of bracket than you typically see, especially here.”
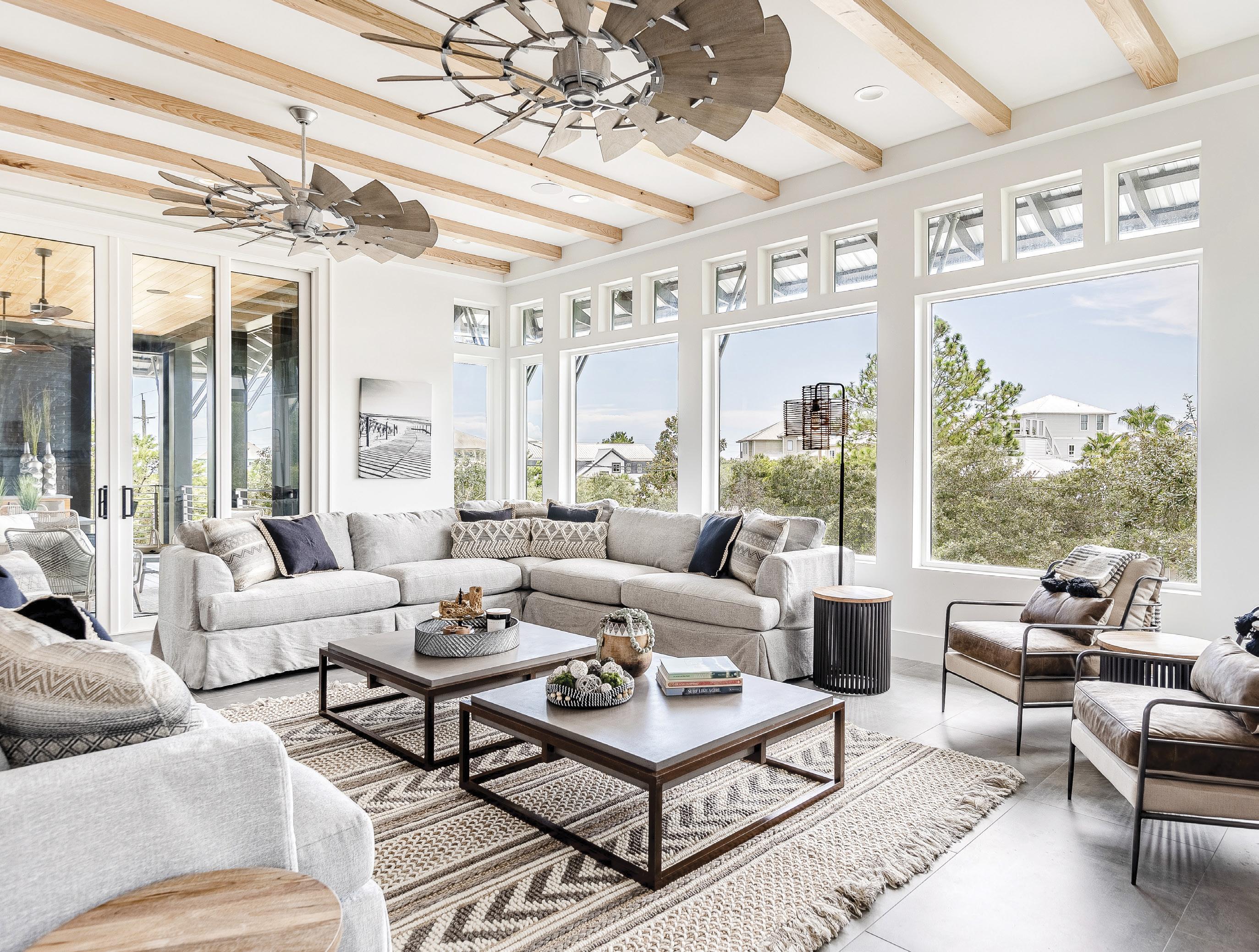
The open-concept living room off the kitchen is expansive but cozy, with large windows perfect for catching the last rays of a 30-A sunset.
Tipton-Valentino adds, “I’m not one to have a repeat in patterns or to stick to one consistent direction. I like to mix it up but make it flow! You will see that every room has a design element that will be a focal point, whether it’s tile, texture, or finishes, and those will also stand the test of time. The room is then designed around that accent.” Her favorite to design was the spacious, open-concept kitchen, dining, and living area. “The huge round rattan fixtures were my inspiration pieces for the entire house. The woven fixtures in the kitchen are statements within themselves. I chose to do a straight-stack black backsplash—again a modern twist. It pairs well with the warmth of the natural cypress cabinets and allows the rattan pendants to pop!”

The pool, with a built-in sun deck, a spa, and fountain features, is the ultimate backyard oasis you’ve been waiting for.
The courtyard pool is visible from nearly every room, creating a focal point that brings luxury and relaxation to the top of the mind. Large windows and sliding doors, as well as a tower with outdoor seating, take full advantage of the views that inspired the home’s layout. The result is a true collaboration between the architect, the interior designer, and the builder. While Doin and Limbach have worked together on about eight homes, says Doin, their cooperation with Tipton-Valentino has brought a relatively new eye to the mix—one that has been much appreciated.
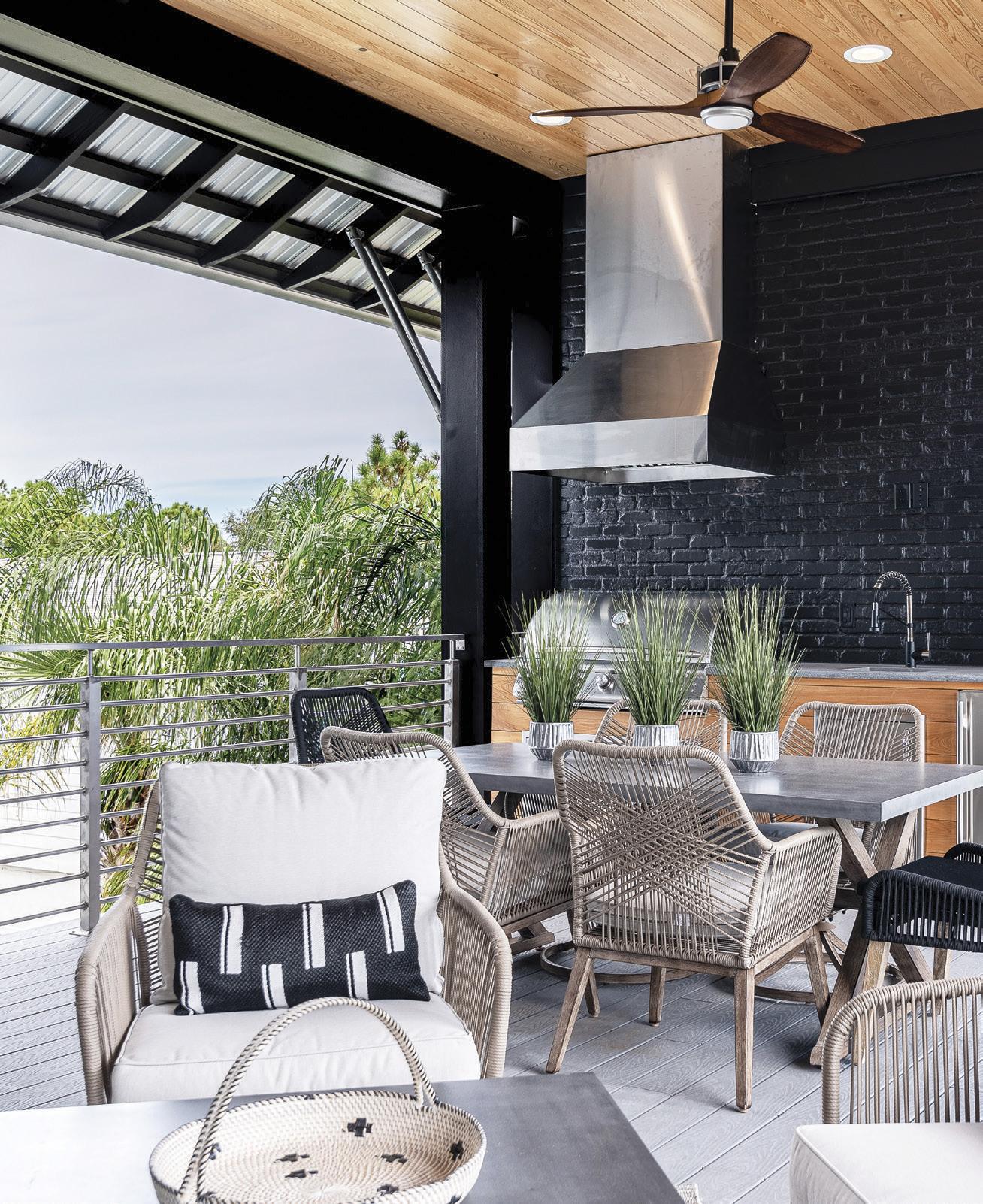
Take mealtimes outdoors onto the second-floor grilling porch or the first-floor wet bar by the pool!
“It seems like each house always starts on a paper napkin while we’re having lunch and discussing the next project,” says Limbach. “After we all decide on a theme, design, and size, Tyler goes to work and draws up a schematic for us to tweak so he can bring it to life with a full set of plans. I think the reason Tyler, Kimberly, and I work well together is because we all like a modern theme in our homes. This one was definitely a fun build, and we hope the buyer appreciates all it has to offer.”
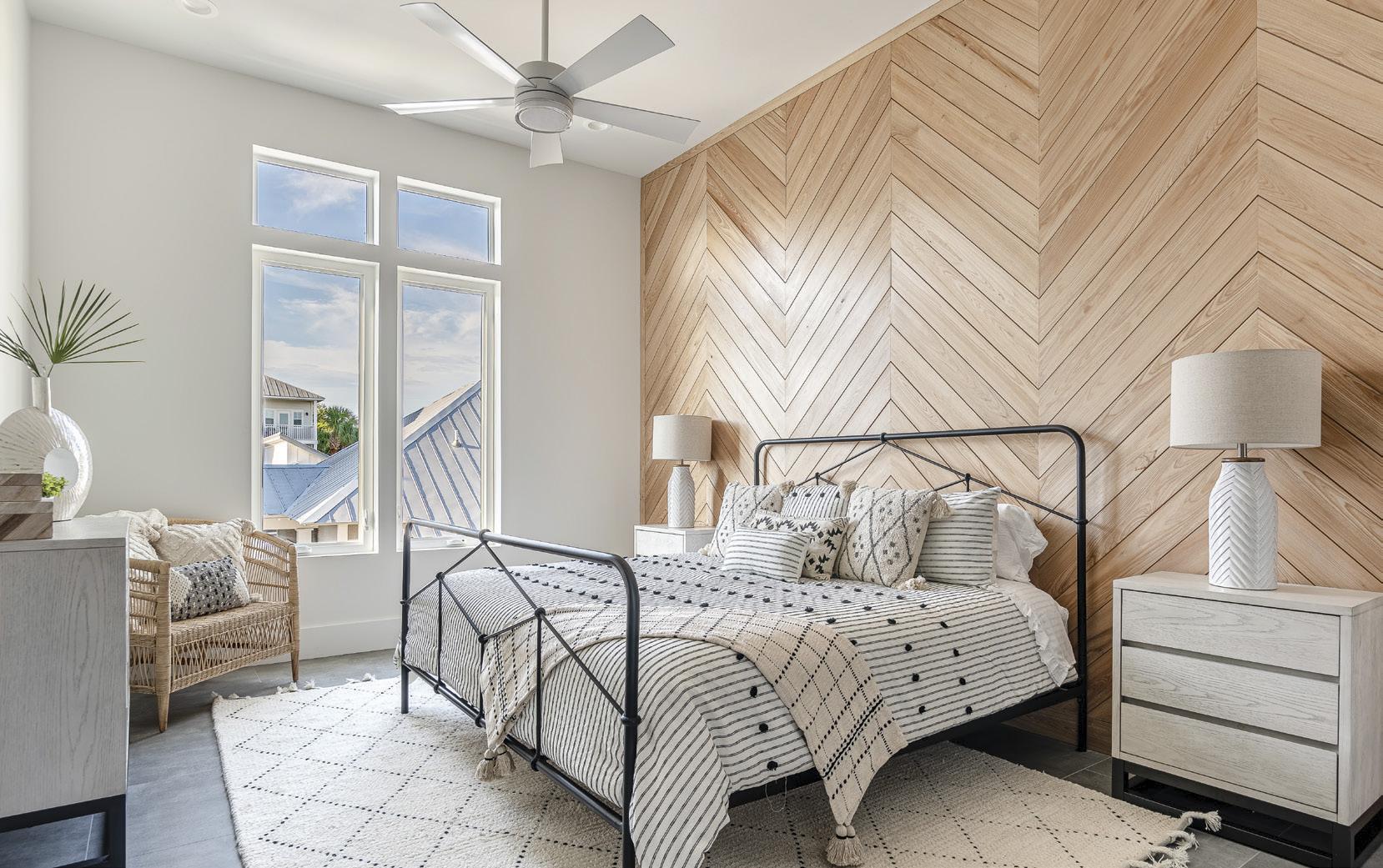
Each bedroom is immaculately furnished with modern boho-chic decor, various textures, and unique elements such as this wooden accent wall.
With seven bedrooms and eight bathrooms, a home theater, two laundry rooms, an oversize two-car garage, a floor-to-ceiling concrete outdoor fireplace, an outdoor grill and dining area, the incredible private pool, and—the top amenity—the gorgeous white-sand beach just a short walk or golf-cart ride away, the abode certainly has much to offer its potential owner. The creators agree that it would make an excellent investment property or primary residence. All that’s missing is a creative owner or family looking for the perfect combination of quality, privacy, and style—not to mention a love for toasting sunsets on any of the home’s breezy private balconies.
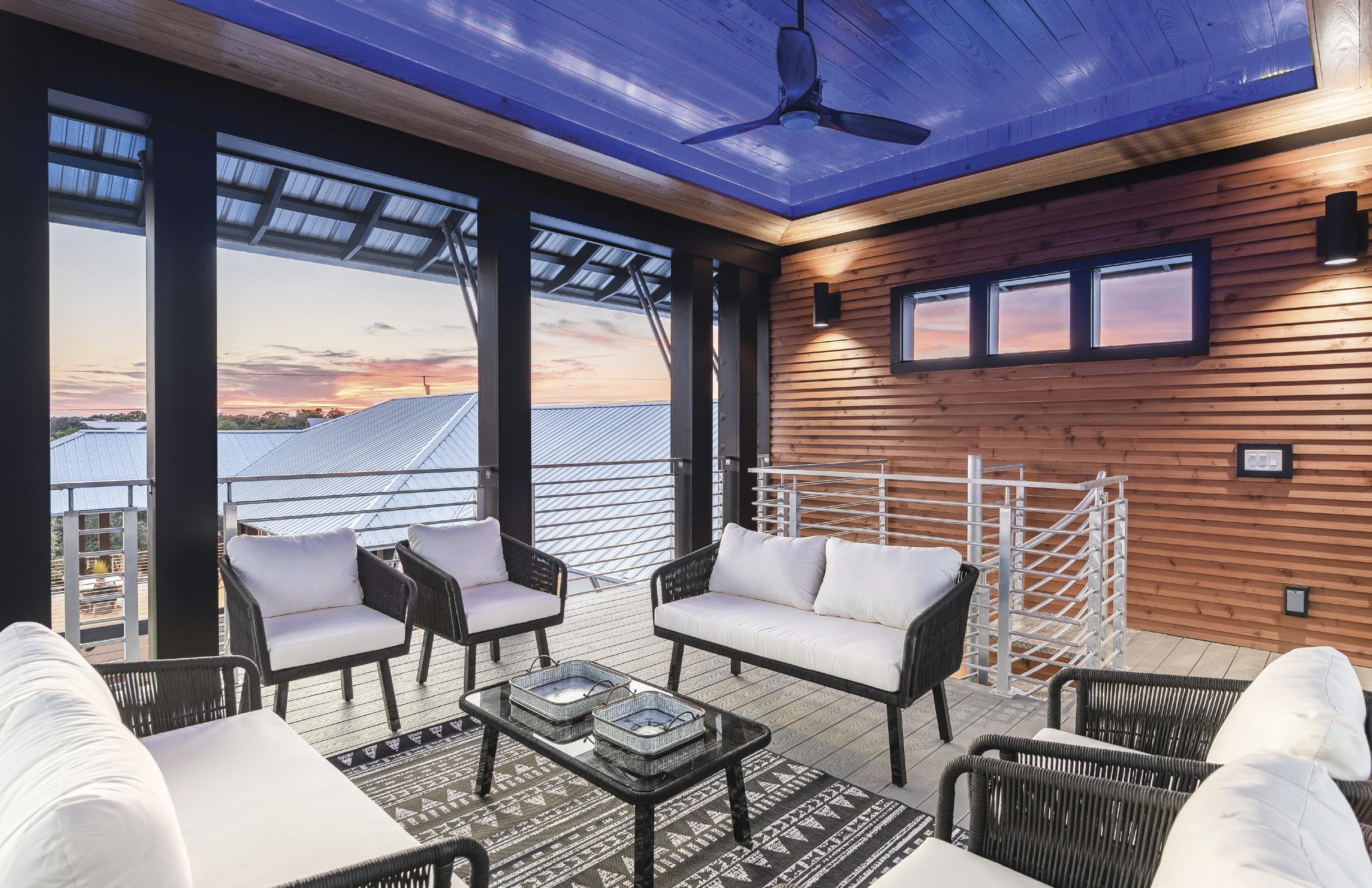
This tower on the home’s eastern side is the perfect spot for relaxing with a glass of wine or enjoying a morning yoga session.
Visit KimberlyTV.30ALocal.com to learn more or get in touch with the agent today! For more information on other projects, visit 30AIconicHomes.com.





