P S -L SELECTED Applying
2018 - WORKS 2022 Z O A I I R O N T D Y F C S O C L I A P I P A O O E N
for MArch Urban Design Bachelor of Landscape Gardening, 2022.6 Nanjing Forestery University
Qualities
I consider myself a brilliant individual with a special eye for appreciating beauty, who grew up in a family background full of cultural and artistic atmosphere. Although I have not received systematic training in the art since primary school, years of flexible education and my strong interest in art have furnished me with rigorous logical thought and bright intelligence of social hot issues. From my perspective, landscape architecture is an inter-disciplinary subject that combines rational outlook and emotional punch, which greatly matches my interests and pursuits. Therefore, I believe that landscape architecture is something that makes me a more thoughtful and well-rounded human being, meanwhile, something that is worth being explored in my whole life. Besides, guided by my born curiosity about the critical role of landscape architecture in solving social problems in the field of urban space design, I decided to study landscape architecture as my undergraduate major and I am eager to achieve more in this area after several years’ accumulation. I am ready to overcome any obstacle lying ahead to pursue my dream.
Standing at this crossroad of my life, I firmly choose to pursue a master’s degree in Urban Design in a worldrenown university overseas to further develop myself in the art of designing environments. To fulfill this, I am keeping practicing myself to fully get ready for the oncoming difficulties. With a strong landscape background, versatile computational skills, innovative ability, inter-disciplinary cognition, a great concern to social equity and environmental justice, I now identify my needs as a comprehensive knowledge system of landscape architecture, advanced digital analysis approaches, and cutting-edge design expertise, which could be perfectly addressed by studying the MArch program at University Collage London.
in regular seminars and compiled reports.
•Instructor: ZHANG Yeqian

•Researched on the current condition and features of traditional villages in southern China.
•Took charge of the sections of data collecting and paper writing.
•Mainly took charge of the drawing of color plans and model making.
•Participated in regular seminars and compiled reports.
•Organized the implementation of voluntary service activities including blood donation activity and community service at kindergartens near school.
•Promoted activities on official online platforms and collected feedback.
•Took charge of the organization and planning of events such as the debate competition and graduation ceremony.
EDUCATION PROFICVIENCY ABOUT ME CONTENTS AWARDS/HONORS EXTRA-CURRICULAR EXPERIENCE LANGUAGE SKILLS INTERN EXPERIENCES +86 198-5285-6088 panziyi2023@163.com PAN-ZIYI RESEARCH EXPERIENCES Nanjing Forestry University, the College of Landscape Architecture Major: Landscape Gardening Average score: 87.15/100 [SEP.2018-JUN.2022] Profrssional skills Photoshop Hand drawing Illustrator Model Making Auto CAD Logic Analysis SketchUp Literature search Rhino Cooperation ArcGIS Communication Lumion Grasshopper Indesign Global Mapper JUN.2022 SEP.2021 JUN.2019 DEC.2019 JUL.2021-SEP.2021 JUL.2020-SEP.2020 SEP.2018-JUN.2019 SEP.2018-JUN.2019 English: PTE(Academic)70/65 Chinese: Native JUN.2020-JUN.2021 Administrative Service Center Design Crowd Dividing & Guiding Design Macau Deck Park Design Urban Forest System Optimization Research Community Self-circulating System Design P 3-8 P 9-13 P 14-18 P 19-24 P 25-28 P 29 Excellent Graduate Award: Nanjing Forestry University Excellent Student Award: Nanjing Forestry University The 2nd Prize of National English Competition for College Students Advanced Individual in Subject Competition: Nanjing Forestry University Architecture and Engineering Co., Ltd. of Southeast University Nanjing Dadong Environmental Art Engineering Co., Ltd. Youth Volunteer Association, NJFU THE SPACES IN BETWEEN DIVIDE, GUIDE AND IMPLY THE IGNORED SIDE OF MACAU WE SHARE THIS DESIGN THE UNFINISHED DREAM OTHER WORKS Department of Organization, College of Landscape Architecture, NJFU A Research on the Landscape of Traditional Villages of Chenghan Village, Huizhou Landscape Designer Assistant Landscape Designer Assistant Leader of Research Group •Assisted in the landscape projects and collected project profiles and relevant data. •Participated
THE SPACES IN BETWEEN
Administrative Service Center Design
Based on New Orientalism and "One Stop Shop" Stewardship Model
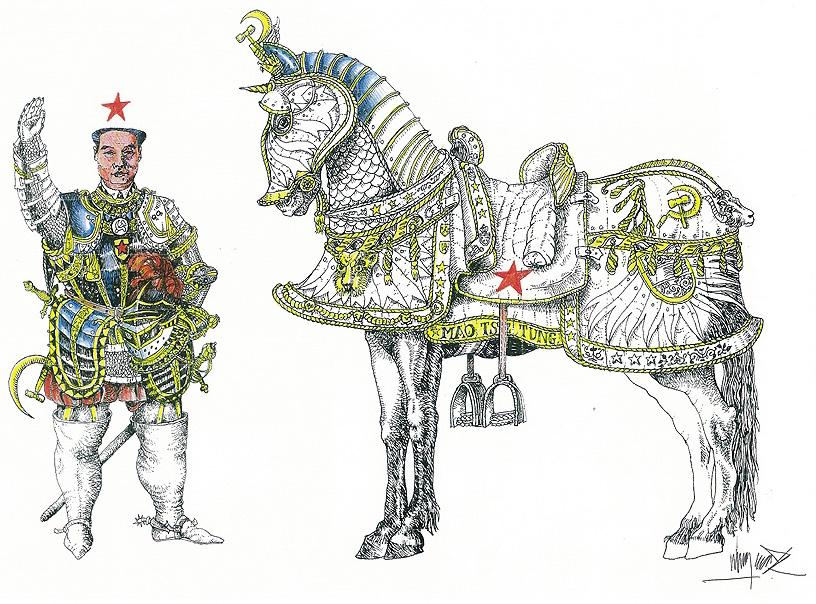
Hengqin is an economic development zone recently established by Chinese Mainland to help Macao develop diversified ind stries ith the rogress of r an constr ction, the attraction of Heng in to acao residents and capital has gradually declined due to the inconvenience of acao residents iving in Heng in, and the coo eration between the two places has tended to stagnate.
The project is a , s ft si store nici a service center ocated in the of Heng in o ining Wimmer's "One Stop Shop" Stewardship Model and Carlos arreiros theor of ew rienta is , the service center is intended to integrate municipal resources and create a fa i iar c t ra environ ent for aca residents
Tutor: Jingwen Yu
Designing: Individual work(Jul.2022)
Hengqin Special Economic Zone, Macau& China Mainland
0
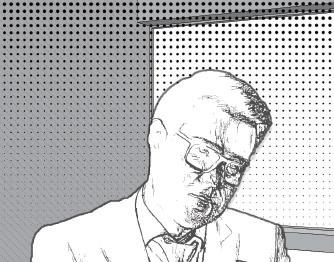
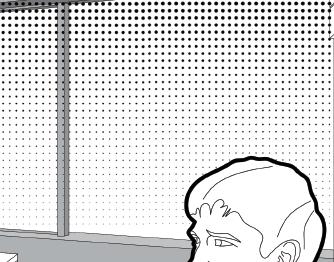

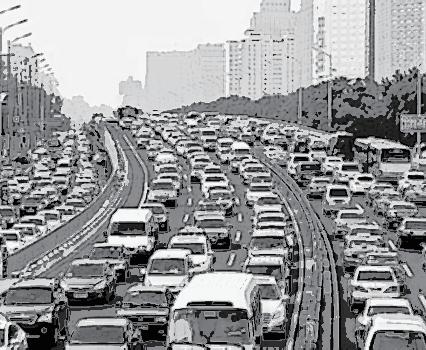







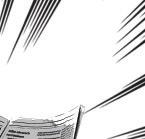

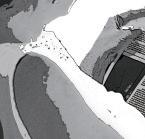
















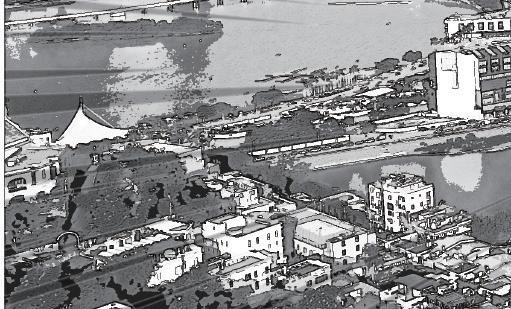
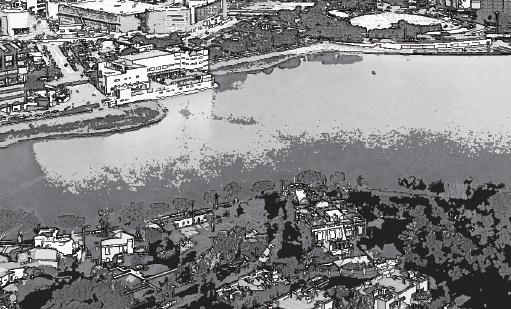

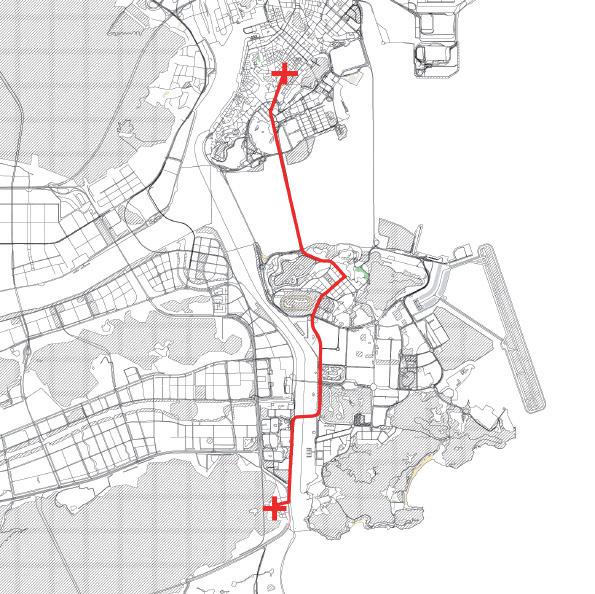





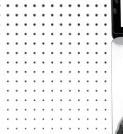
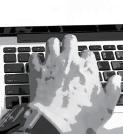









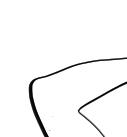
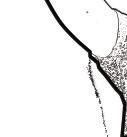




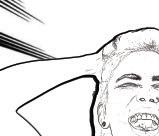
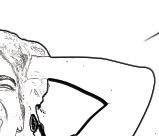
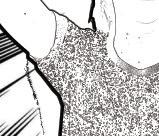
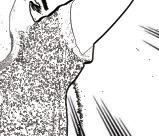
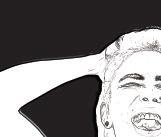

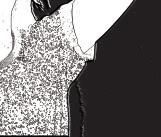
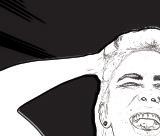
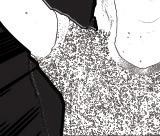



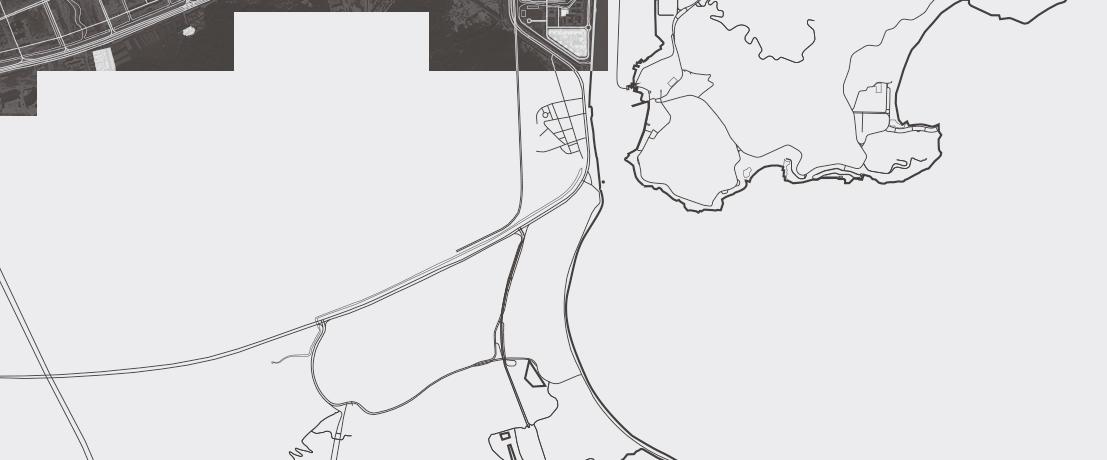





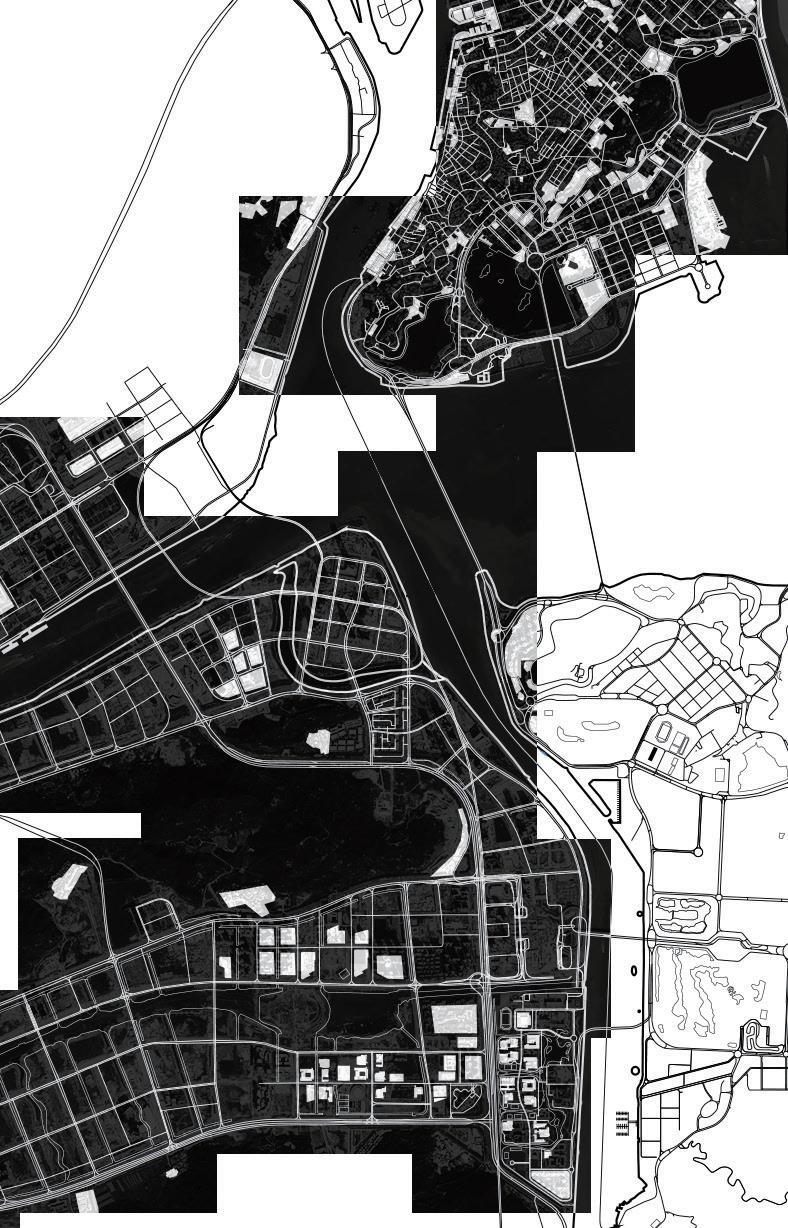
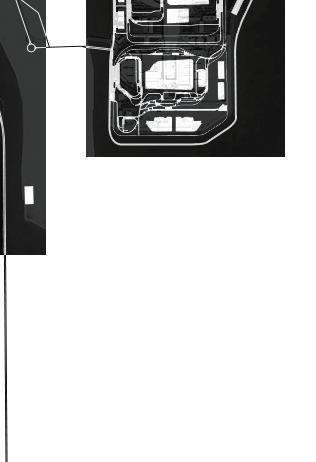










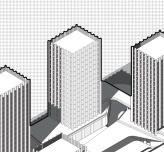
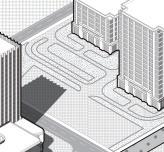
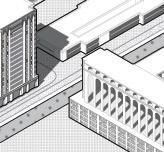
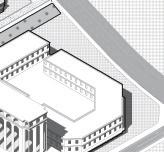
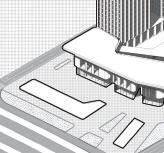
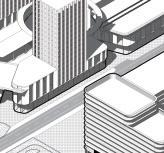


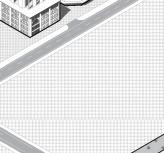

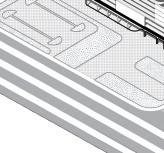
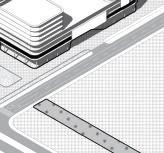
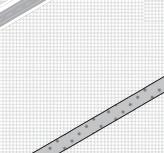
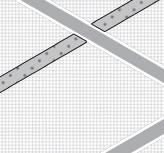


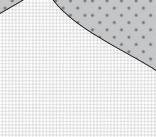
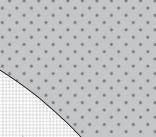



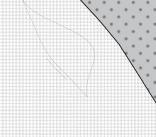
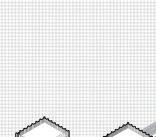
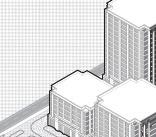
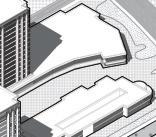

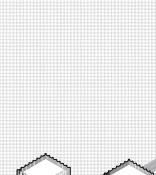

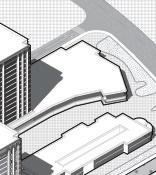
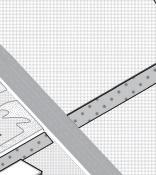


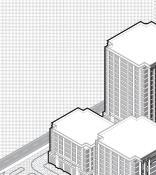
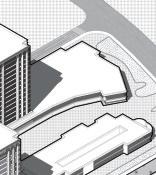
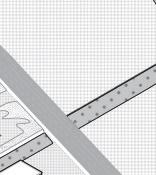

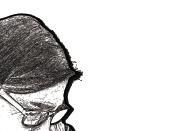
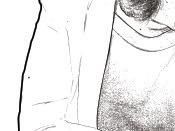

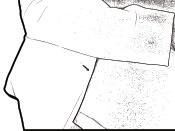
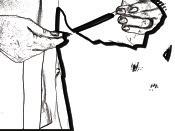

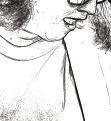


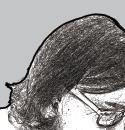
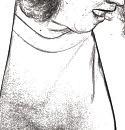






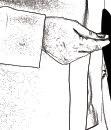

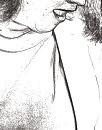
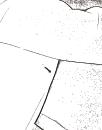
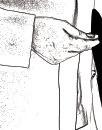
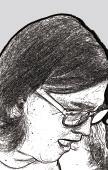
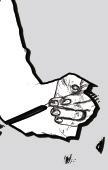




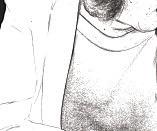

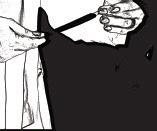







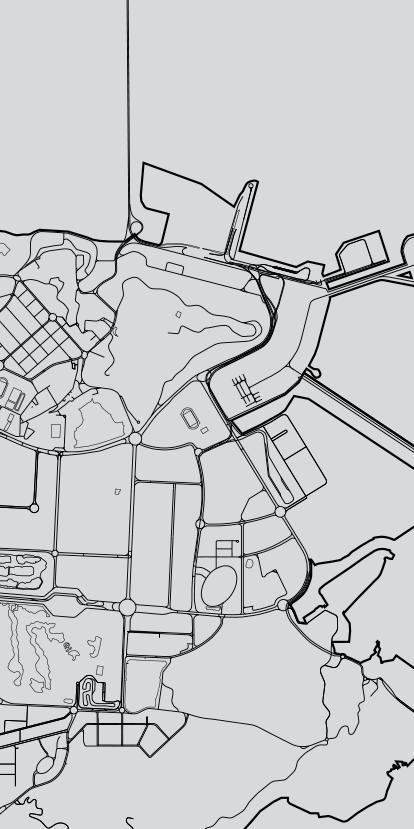
M C The intergrated development of Hengqin o ical con icts t n t o s st s ncon ni nc ca s t con icts Route 01:14.3 Km- h25Min 19 Programs-4 Proofs c ange o ce ca e o w a o s s e accep an o will e i e e ill in 19 s ee s an wai o a s o aca e ical ins ance is no accessi le e e HENGQIN SITE SITE INFORMATION MACAO CHINA MAINLAND "Efficient and order" Superior Government Community onference Agreement Macau Government Instruction Operation Local Government Each government department strictly i e ents the instr ctions of the s erior department. Each community votes and grades the govern ent of the res ts to in ence the decision "Public Participance" a e o can p c ase o e ical wel a e n e iewing a a ing a a ospi al o eng in a isappoin e ..... n e ge a ill wai ing...... aca p ine...... a e o pa a i es a ea aca in st nt in n in aca si nts in n in Bottleneck hina ainland s tolerance of different s stems under its political framework Gave Macau investments more preferential policies in Hengqin Macau and Mainland sharing authorit o er Hengqin Set Hengqin as Free Trade Zone ook eng in as a test eld of ne islan wo s s e s ontinuousl lacking in attractiveness to Macao n e a a e is oo n easona le a e ongkong o ingapo is o e s a le o o co pan ...... o co l a affo is ill Hengqin is not like Macau at all s o l i wo e ical ins ances
7Times or 135hours/Year Route
ncompatia le s stems Certifaction Tax Welfare Dilemma Circumstances wan o e c ange ce ca e a CommercialPlazaShoppingMallCommercialPlazaCulturalPlaza
Route 02:12.4Km-2h36Min
03:13.2Km-2h52Min
Born in Portugal and settling in Macau at a o ng age, he faced ro e s of se f identit st i e the rest of the new ethnic gro in aca t is eca se of his ove for hinese c t re and art that he integrated the into the transfor ation and deve o ent of acao societ He e a ines traditiona hinese art fro the ers ective of esterners, and reconstr cts the e e ents of hinese art in a ost odern anner



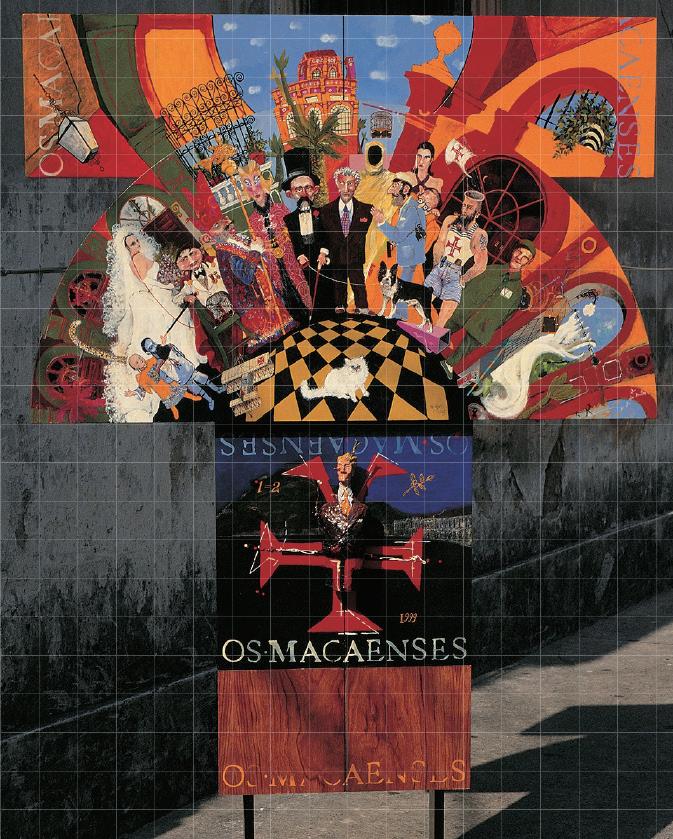
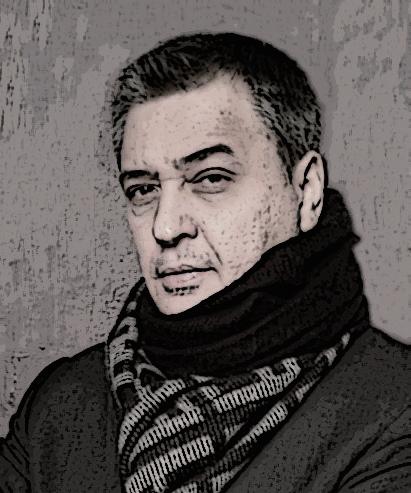
he ainting descri es ti ethnic eo e iving together in a tic t ra environ ent within the fra ewor of hinese c t re hro gh this ainting, ar os arreiros e resses the c rrent c t ra stat s of acao, that is, the traditiona hinese c t re is the mainstay, and many other cultural systems such as Western culture culture are integrated.





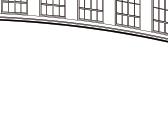
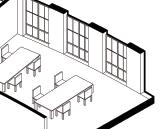


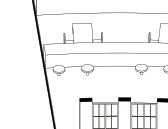
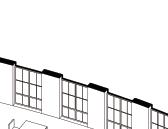
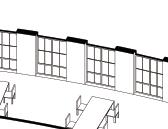

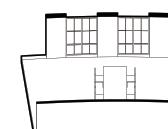







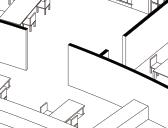
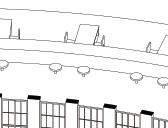
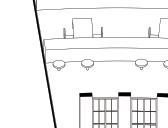

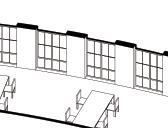
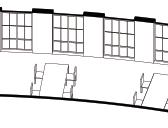

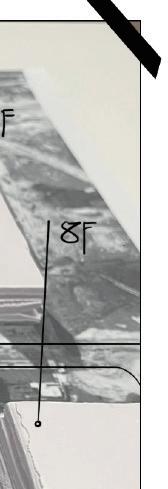
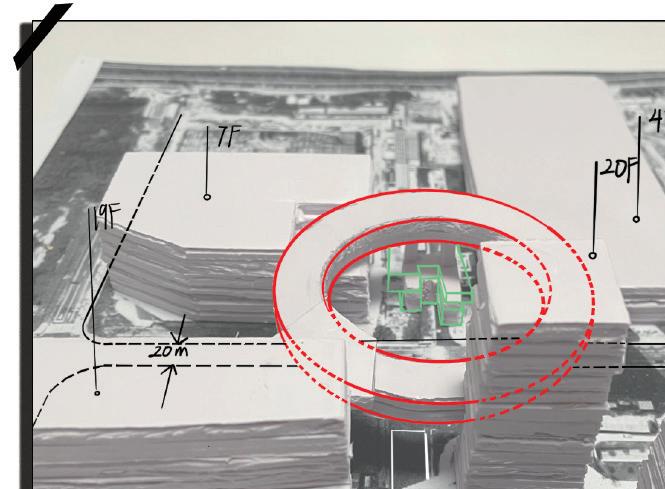


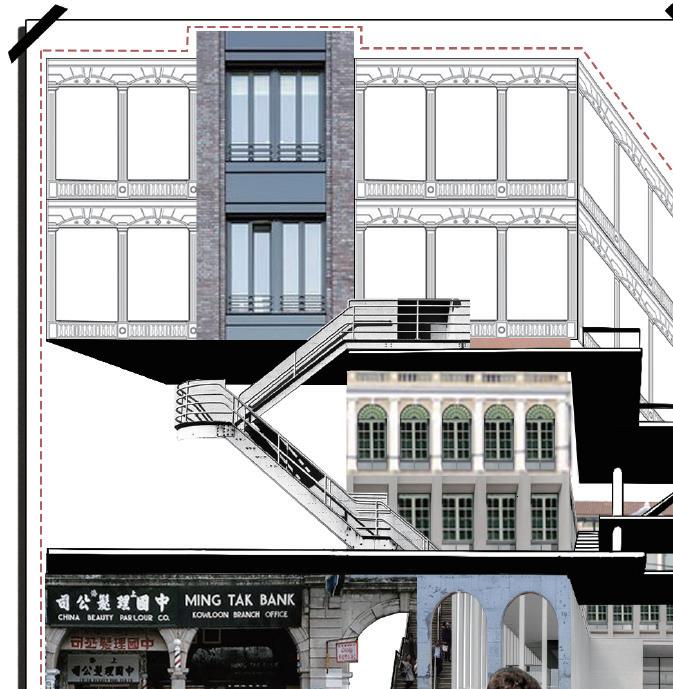
n

eng



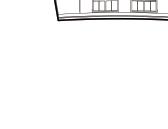
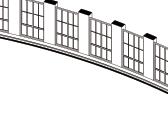
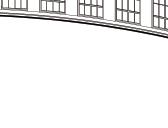
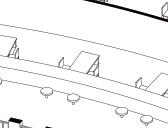
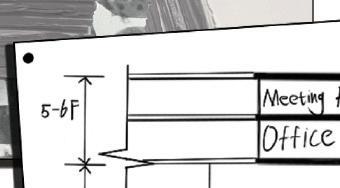






o ple a inis a ing ni s ig l in e g a e in os aspec s o li e in eng in
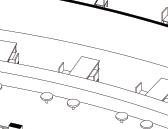
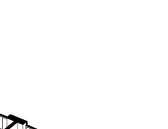

ne ali ncon enience iffe en c l al ackg o n s
A public platform

 Art work of Carlos Marreiros
Carlos Marreiros Macau modern artist
Art work of Carlos Marreiros
Carlos Marreiros Macau modern artist
it a s a c s o acaon ss is ali in acaon ss a c it ct al colla ac t Technical and economical index nicipal nc ions
DILEMMA PLAN Arcade Floor-to-ceiling shutters Pale red and white building facade Portuguese gravel pavement Massing model ffice ussiness lo ouncil hall rchi e room CLIENT: Hengqin Municipal Government PZY ARCHITECTS 2 Council Halls, 50 Seats Each, 5m2 per person Floor Height: 4000, Frame Structure ffice rea ussiness Lo ndi idual office oom, eats per office oom, 5m2 per emplo ee, Area 200 sq.m 28 Service windows, 5m2 per emplo ee, Area 800 sq.m 31 HENGQIN AVENUE 1:100 4000 4000 500 400 130 3000 10001000 nit of ce pen of ce pen of ce 1000 114514A0/24 08/18/22 ADMINISTRATIVE SERVICE CENTER SITE: TITLE: SCALE: PROJECT NO:DRAWING NO: DATE: ARCHITECT:
Concept generation A GAP BETWEEN
in s signi cance as a iles one o coe is ence e ween wo s s e s
e g a e a inis a ing eso ces o i e an e al go e ning pla o o i e a con enien p lic se ice ni ccep ence an e ali owa s iff e en c l e l os ll in e g a e in all aspec s o ail li e in eng in
Municipal
function Spiritual frotress
"Macaoness" means equality and acceptence to multiculturalism

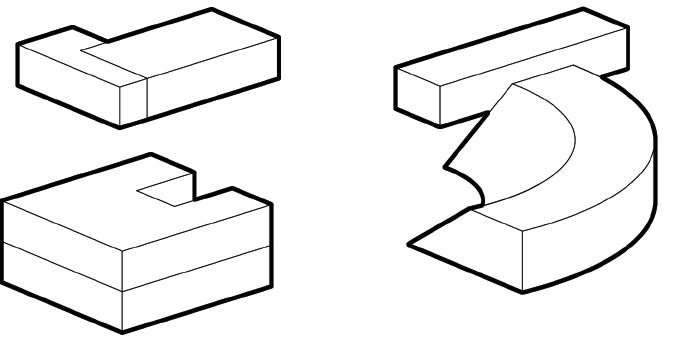

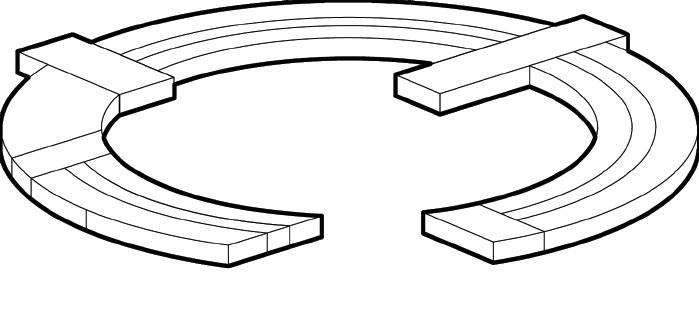


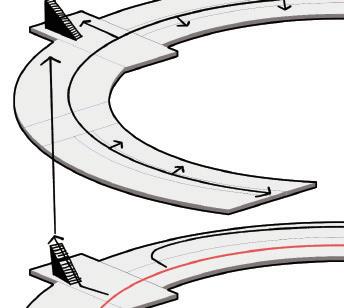
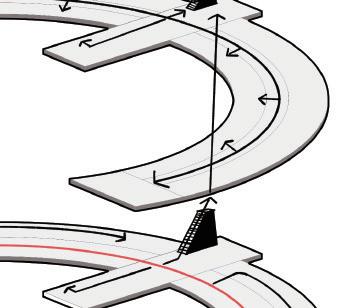
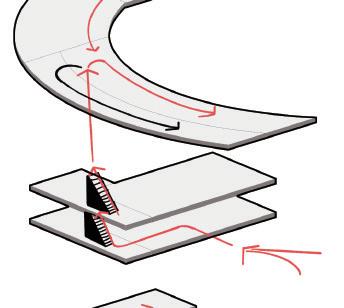
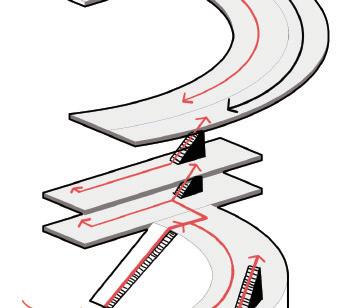


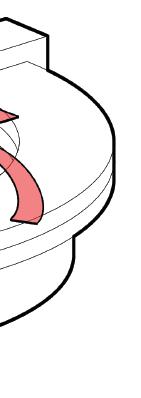










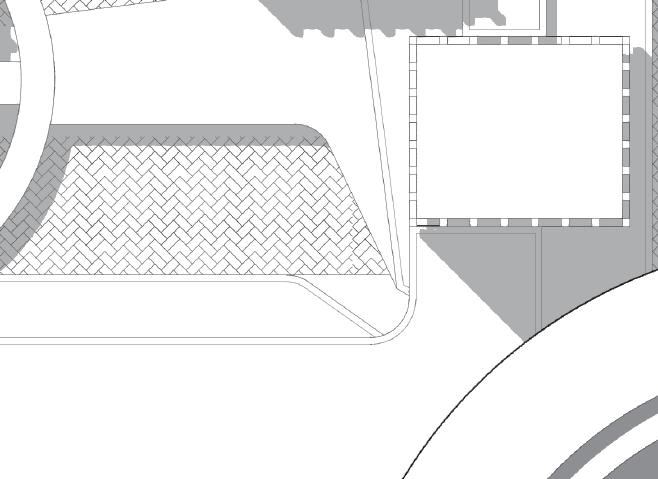



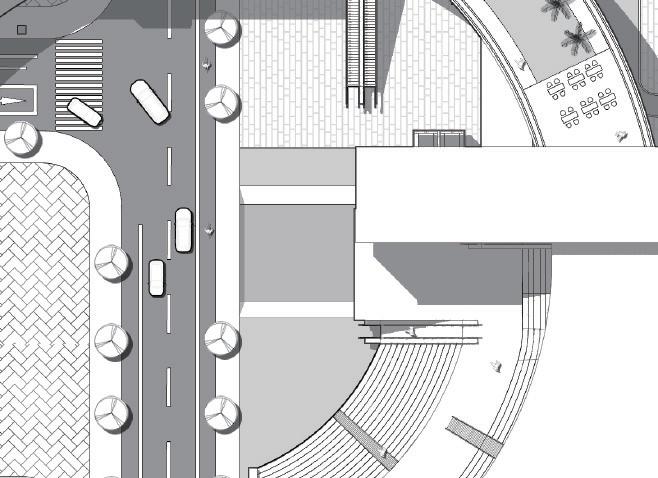
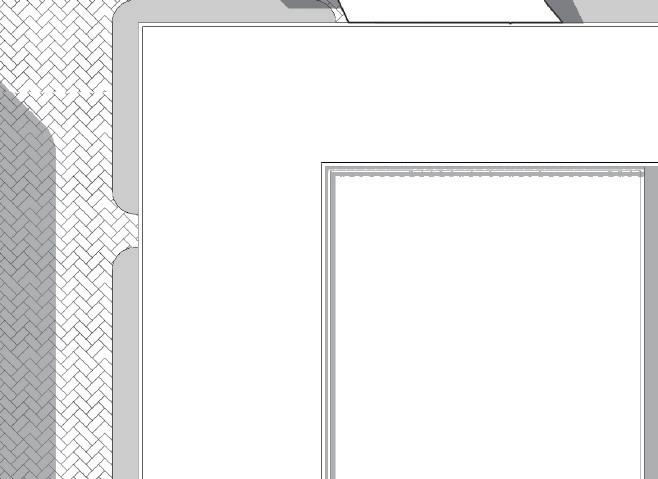
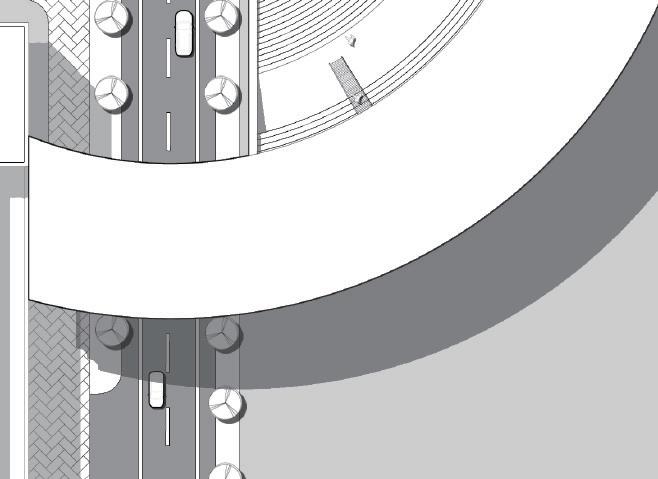


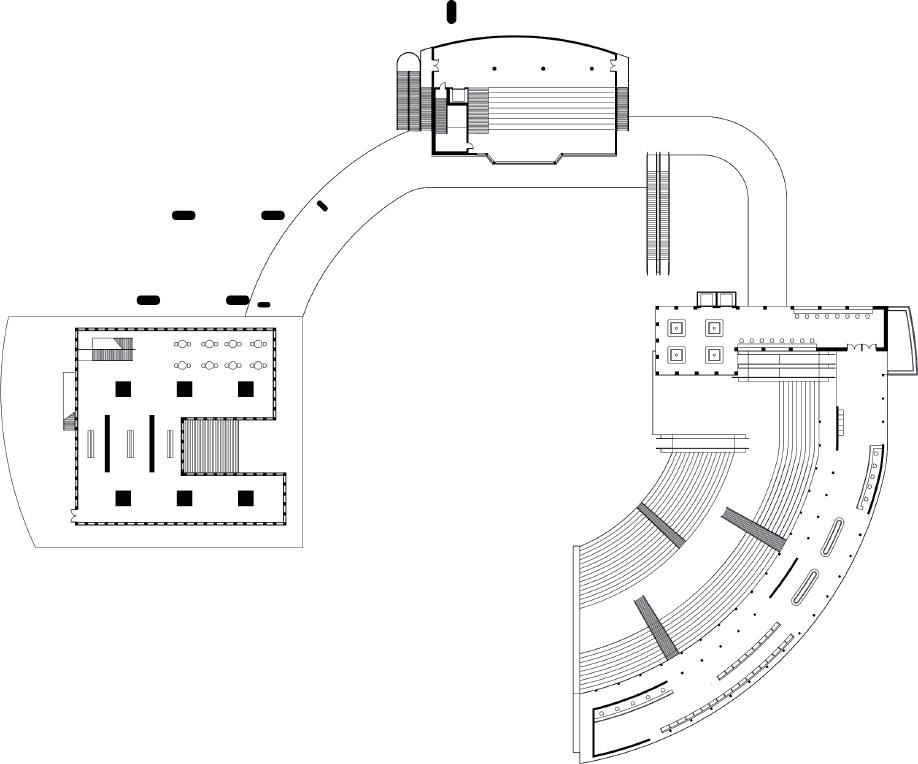
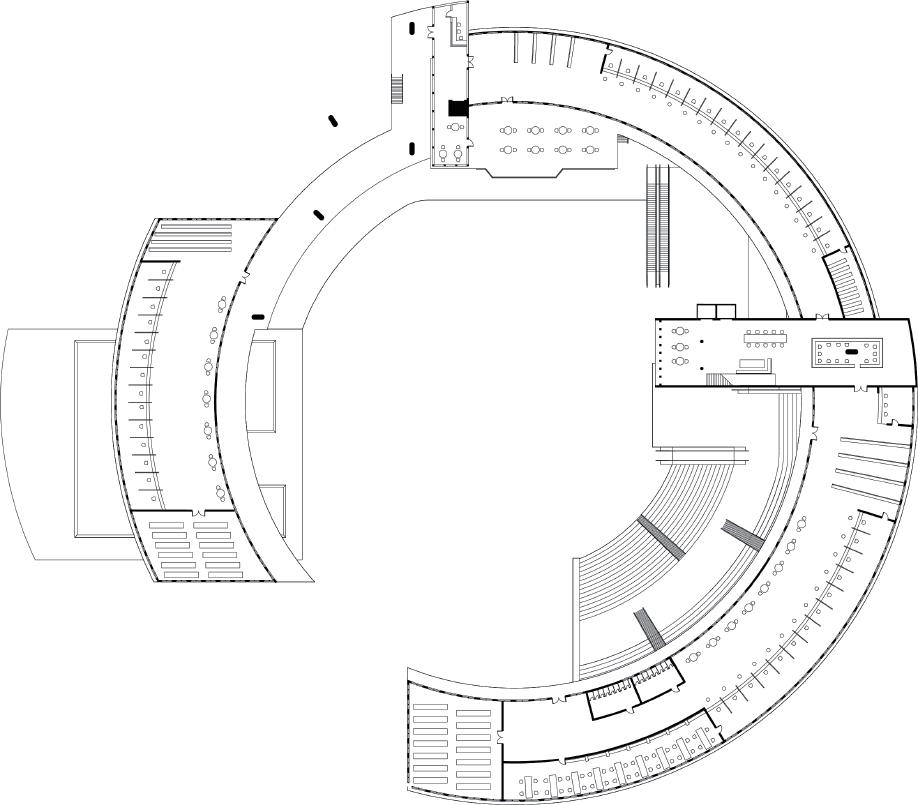



ffice ussiness Lo lic 1-4TH FLOOR ENTRANCE Circulation Circulation 5TH FLOOR 6TH FLOOR (BASEMENT) lic tuffonl o er o er lic lic lic lic lic pen o elow en o elow ConferenceRoom OutdoorSpace Administrative ffice Auditorium Exhibition Hall Administrative ffice Platform Administrative assin ia a ast lan i loo lan he oors of the i ding are the ain ic areas, inc ding the e hi ition ha , the co nci ha and the fo er he fifth oor of the ding is ain a ssiness o , a so with the e c sive s ace for govern ent staffs on he si th oor of the i ding is for the govern ent staffs on with nit o ce, o en o ce, eeting roo s and severa resting spaces. i t loo lan N N N N N 0 0 A B A' B' 1 1' 2 2' 3' 4 4' estaurant afe Exhibition Hall ussiness Lo ffice ecurit Reception ffice Meeting Room Reception ecurit Reception o er Archive Rest Room Resting Area Resting Area Auditorium Rest Room ead uater ffice Outdoor Space Outdoor Space Main entrance le ator stairs 1 1 32 1 2 1 6 2 5 4 4 8 1 2 2 4 5 6 1 8 1 1 1 1 5 5 2 2 2 6 6 4 4 4 8 8 2 4 1 2 2 10 20 20 20 10 20 20 i t loo lan o n loo lan Ci c lation ia a
ctional i

n it lo i
Each management unit is allocated to its o n independent office, usiness lo and meeting rooms, and there are public rest and entertainment areas.

he capacit of processing the go ernment affairs in this municipal center ill e continuousl strengthened ith the simpli cation of Hengqin management subject.

can elie e a e nicipal e ice en e was opene esi e co pan so can go owns ai s o an le siness




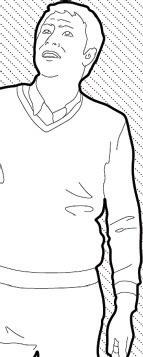
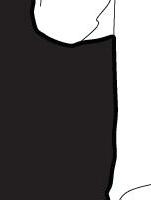
s g ea a e nicipal e ice en e can in eg a e e go e n en epa en s in o eng in and Macao.
i
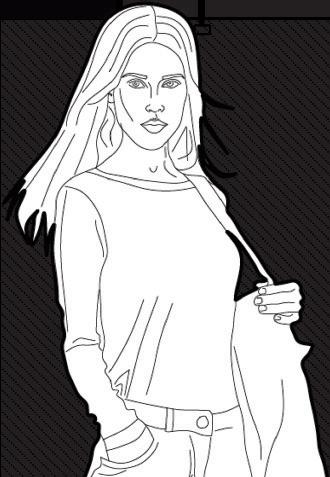

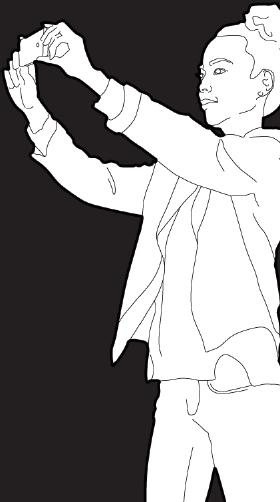
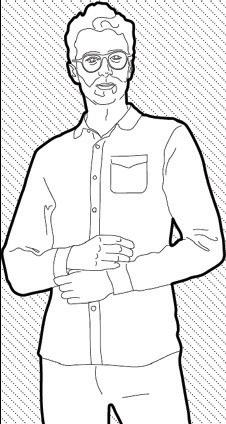
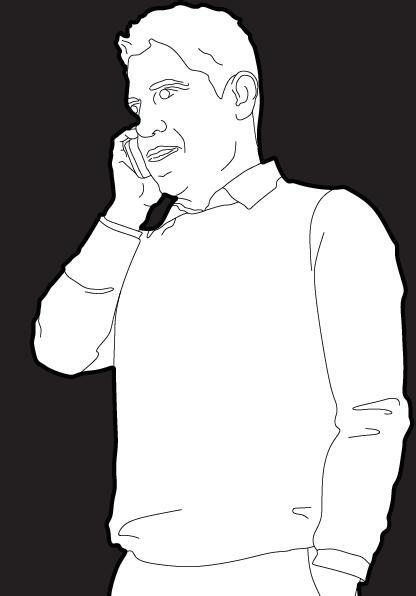





















e can ol co ni con e ence in e co ncil o nicipal e ice en e s like ow we i in Macao!!
e esign o e nicipal e ice en e e in s e o e s ee s an il ings in acao. s g ea o see a ilia aces in a s ange ci

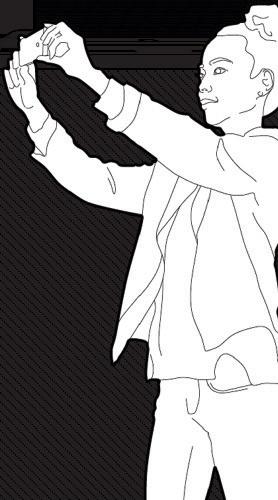
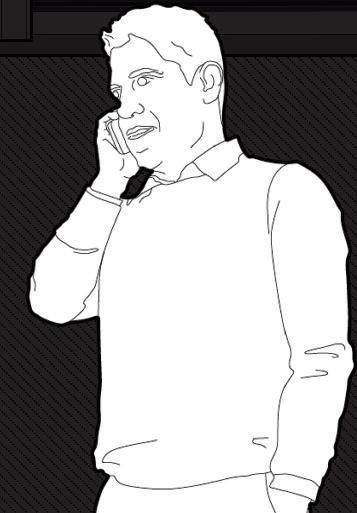
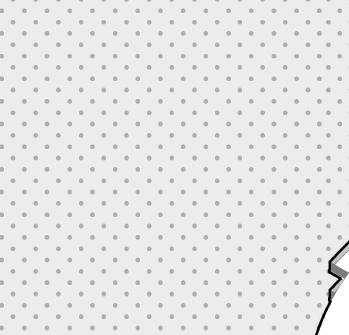
1.Auditorium

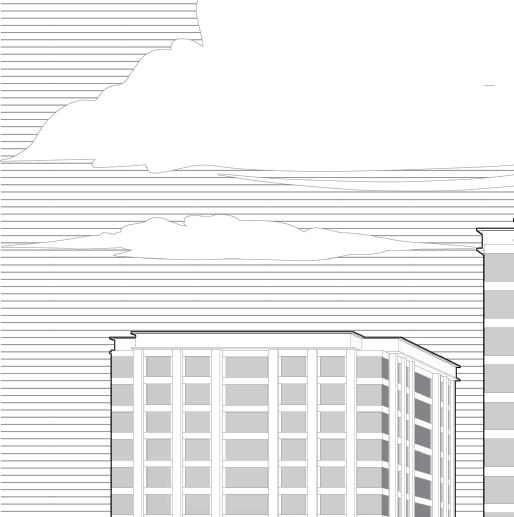
2.Exhibition Center
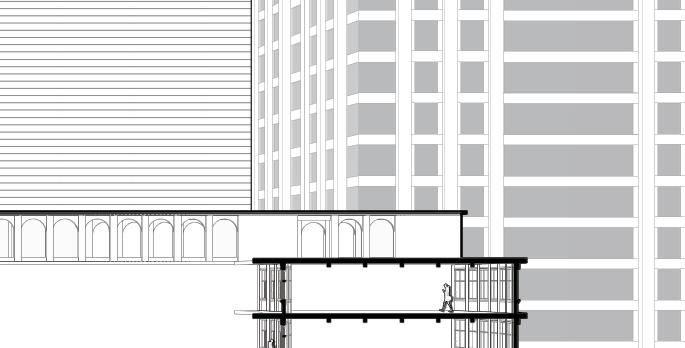
3.Public Platform


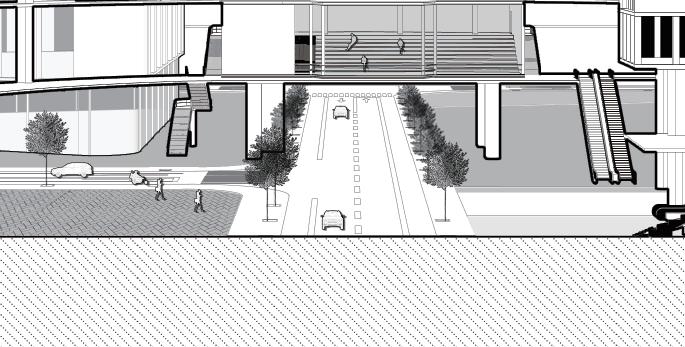
4.Reception Hall o er

ussiness Lo hina ainland ffice hina ainland
8.Outdoor Cafe
9.Resting Area

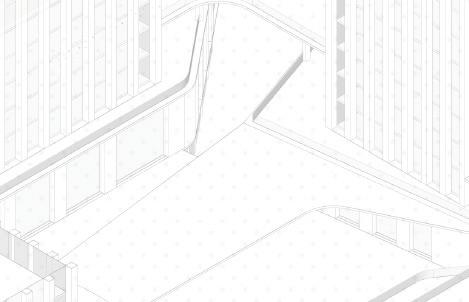




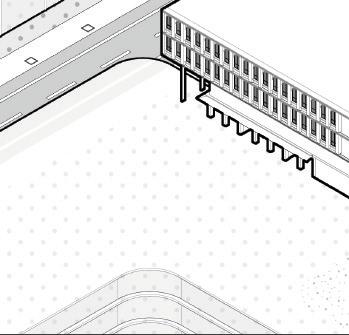


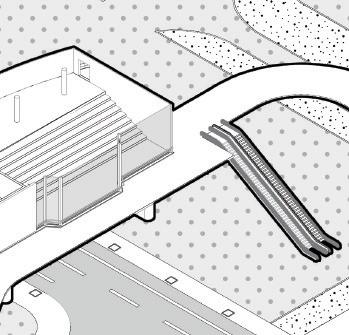

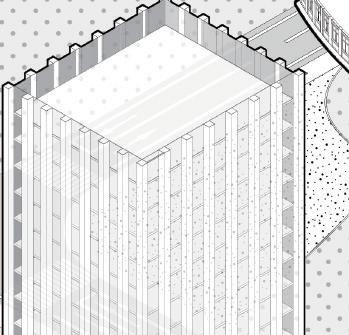
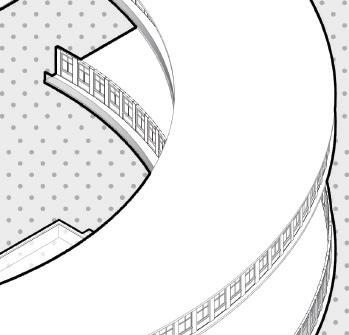
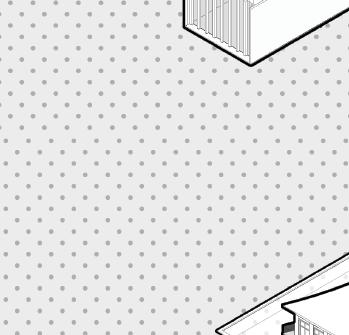
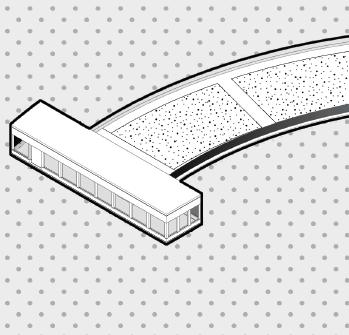
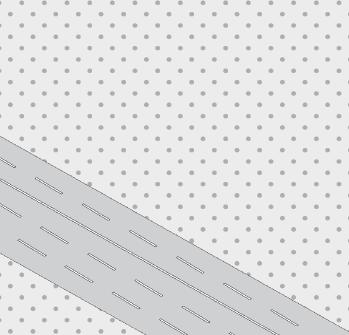
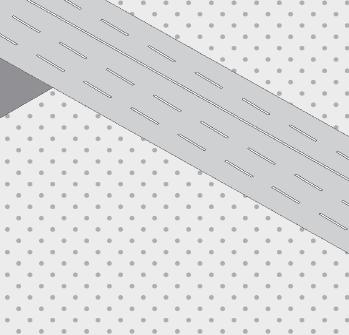
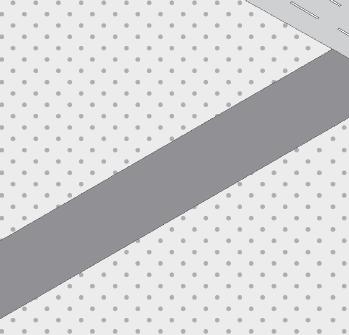









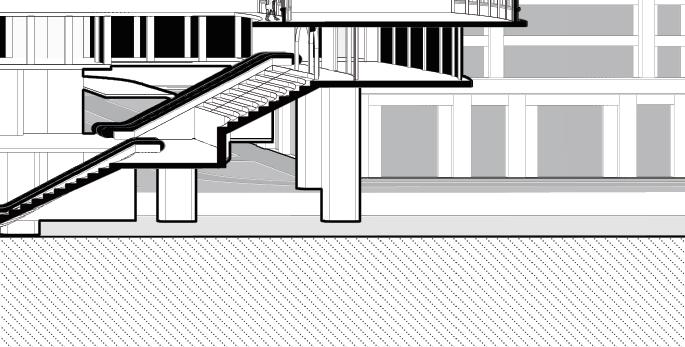
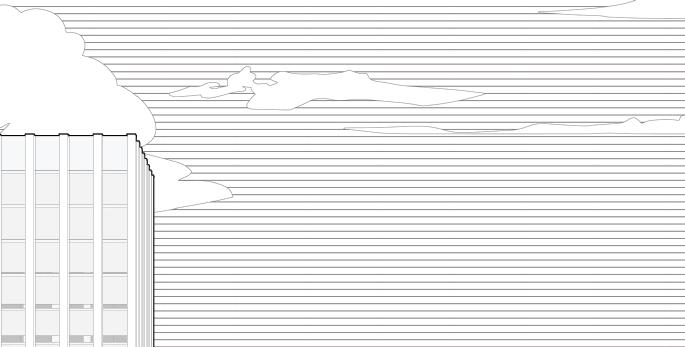
10.Outdoor Resting Area
ussiness Lo acao ffice acao
13.Conference Hall
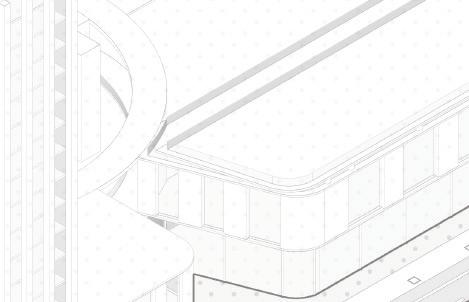
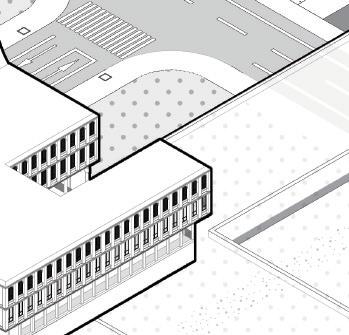


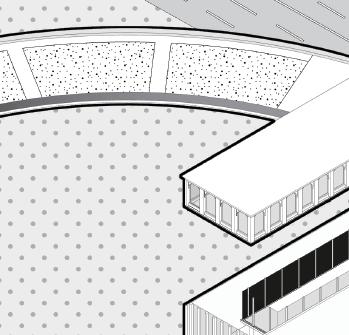


14.Roof Garden

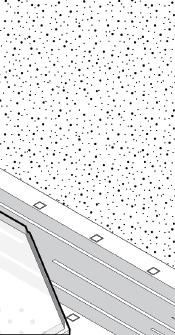
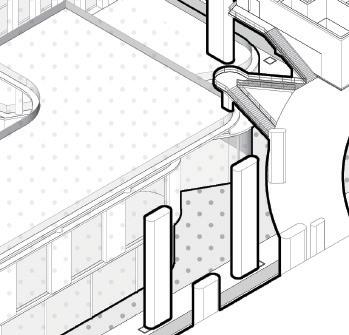

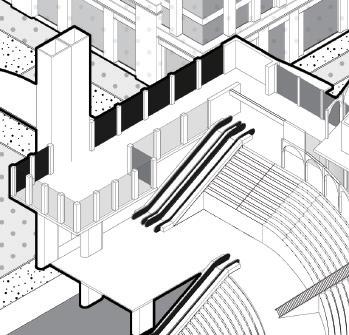

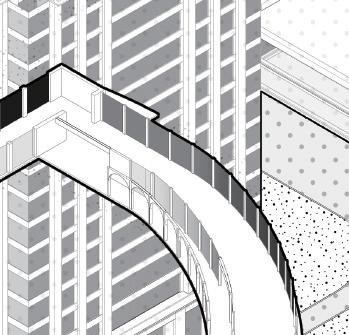

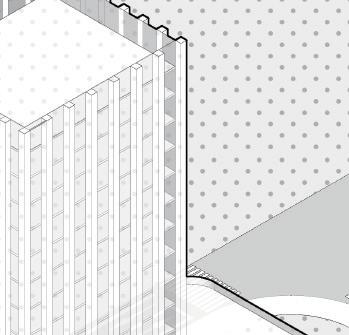

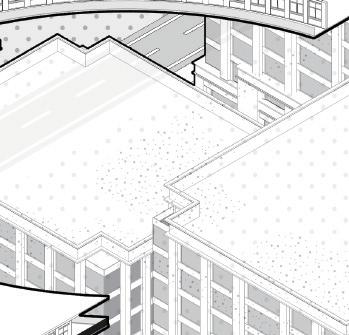
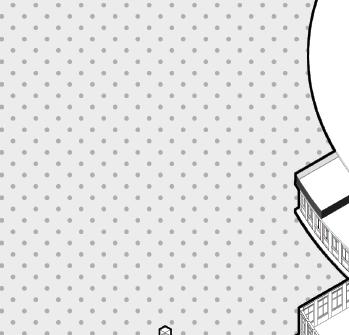
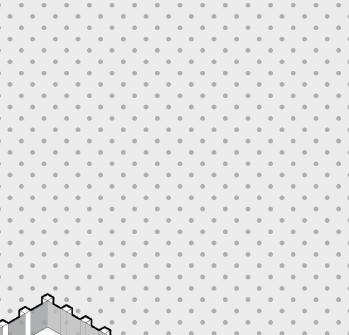
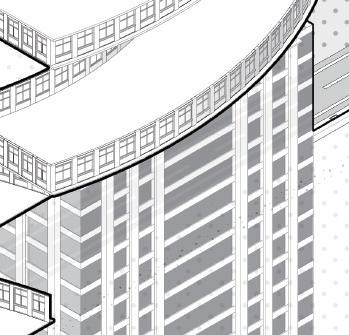
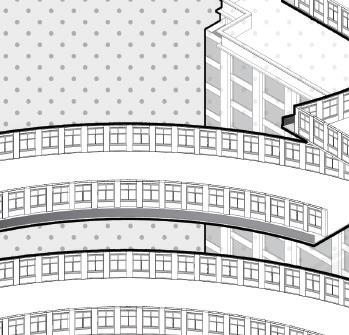

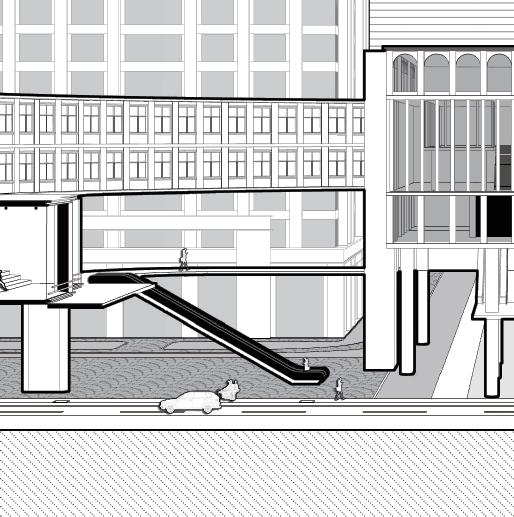
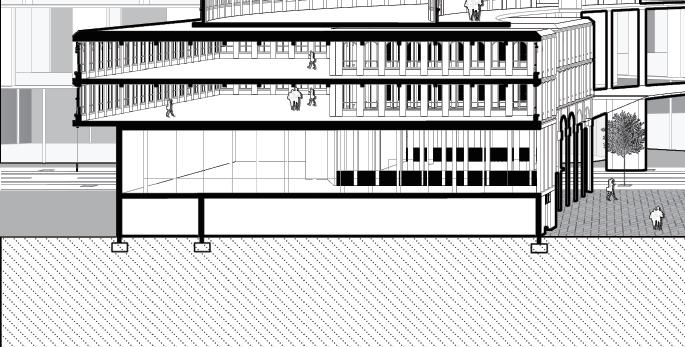
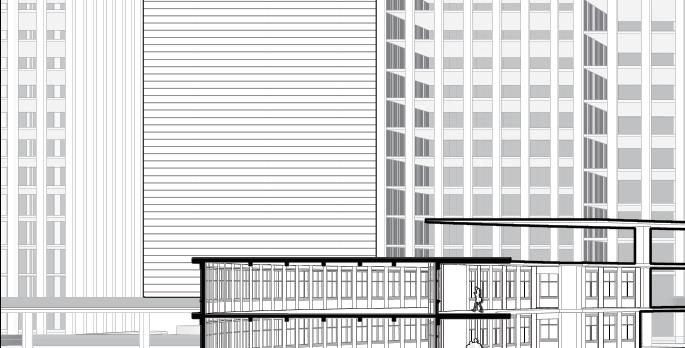
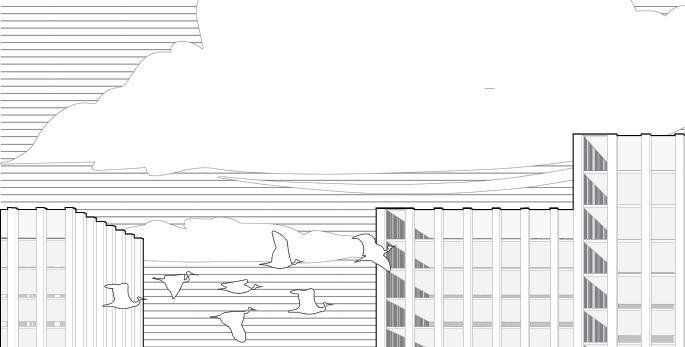
ctional
2 1 4 5 6 8 9 10 11 12 13 14
RENDERING
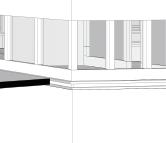
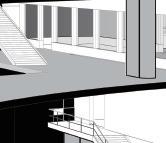


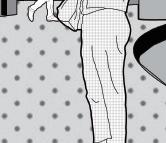
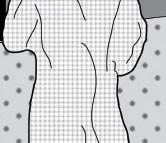
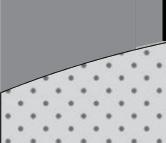


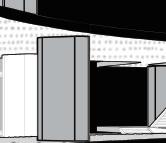

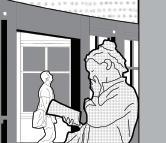


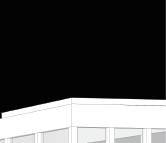
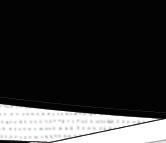
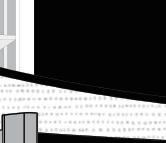


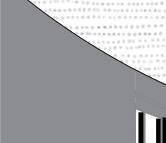




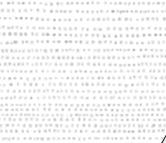
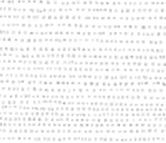
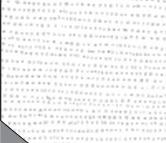


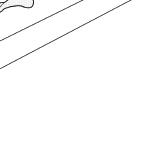
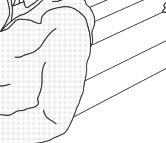



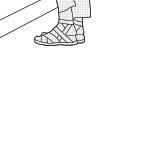
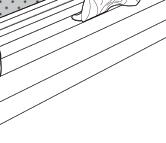

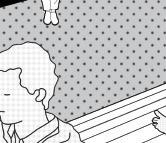
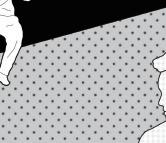
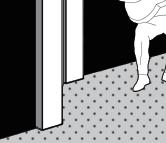

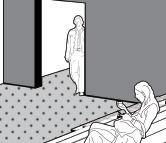
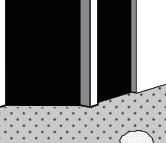


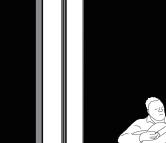


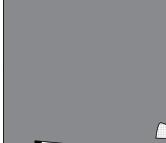
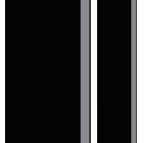




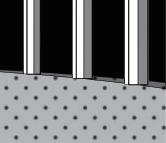



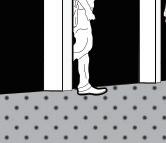
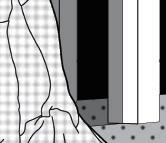
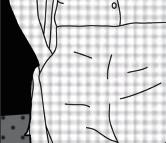
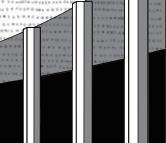
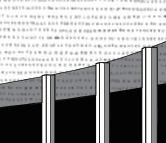


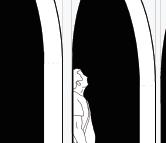
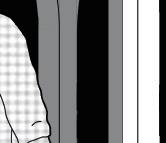
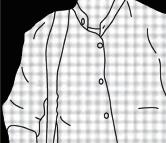



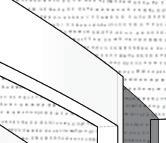

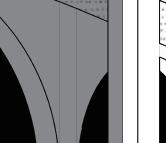
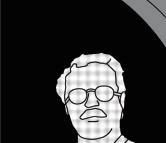
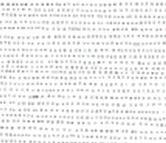
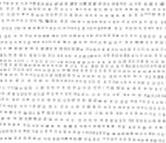
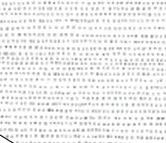


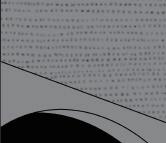





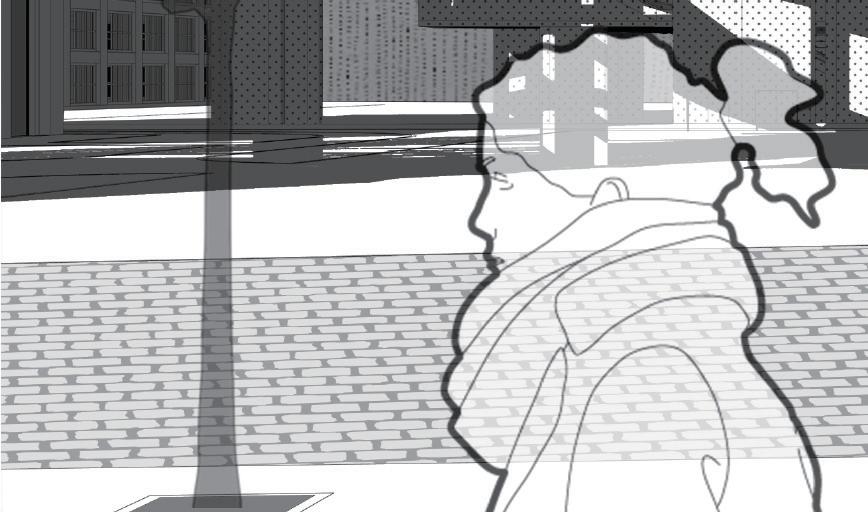
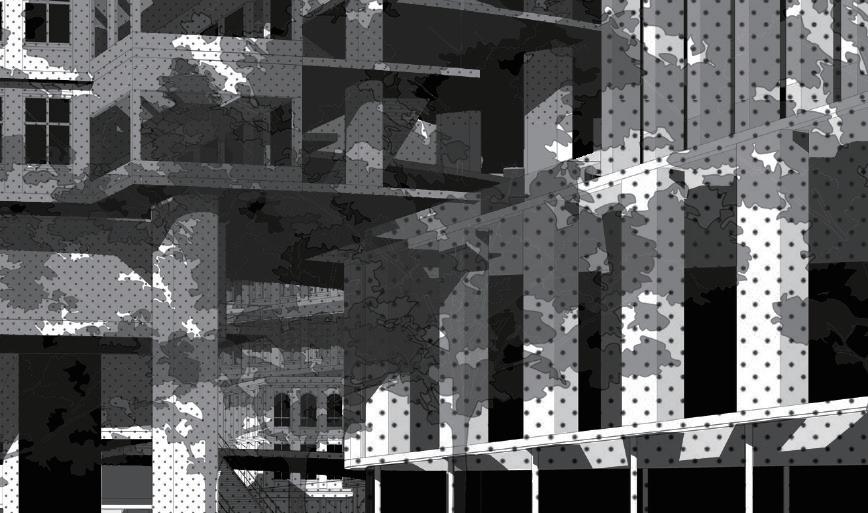


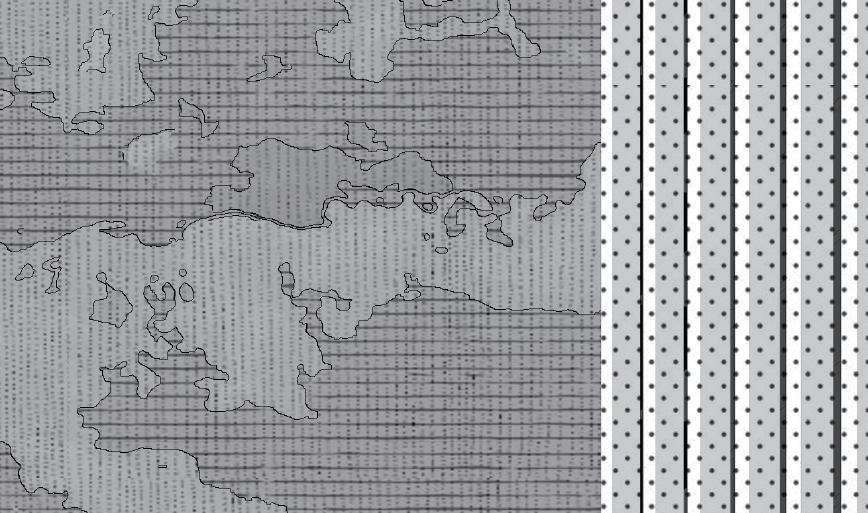

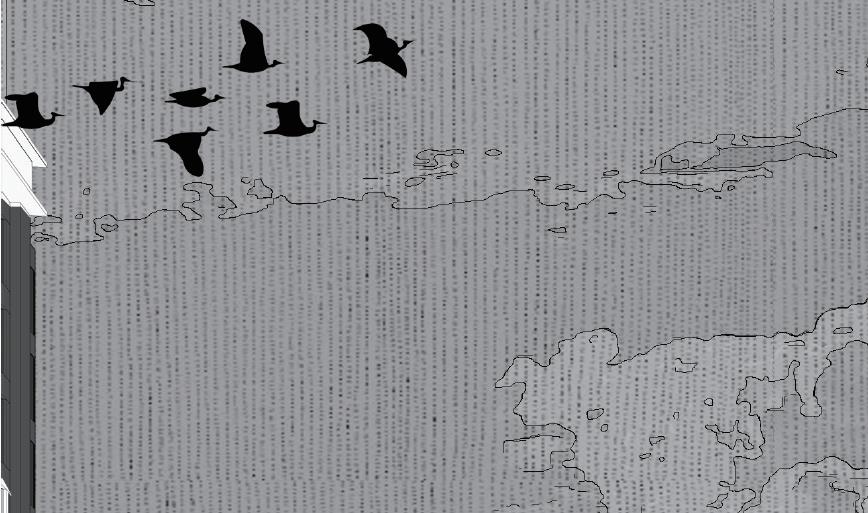

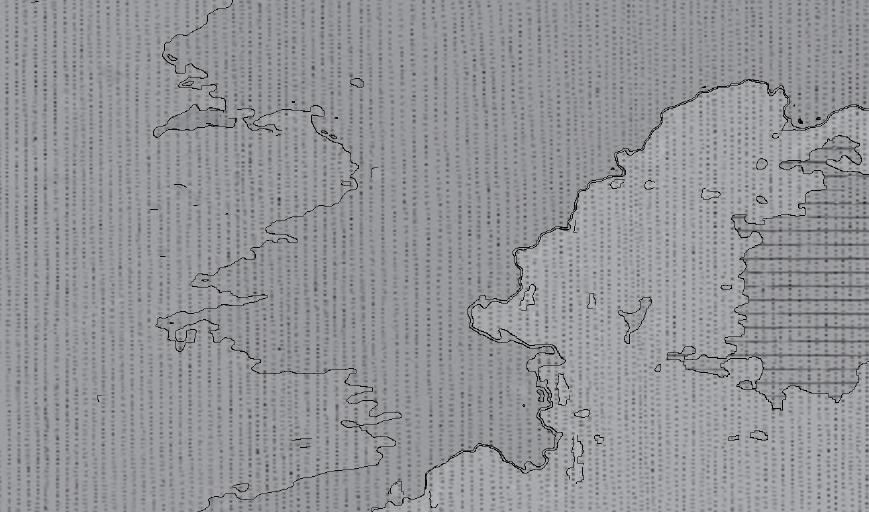
As can be seen from the renderings, Macao people living in Hengqin no longer need to travel around to deal ith affairs, and all go ernment departments are concentrated in one municipal service center. In addition to the convenience of handeling their bussiness, here the can carr out all communit acti ities in acau, and the buildings full of senses of Macauness make them no longer unfamiliar and confused about living in a total strange cit

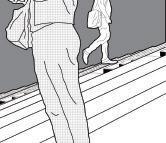
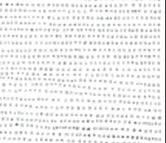
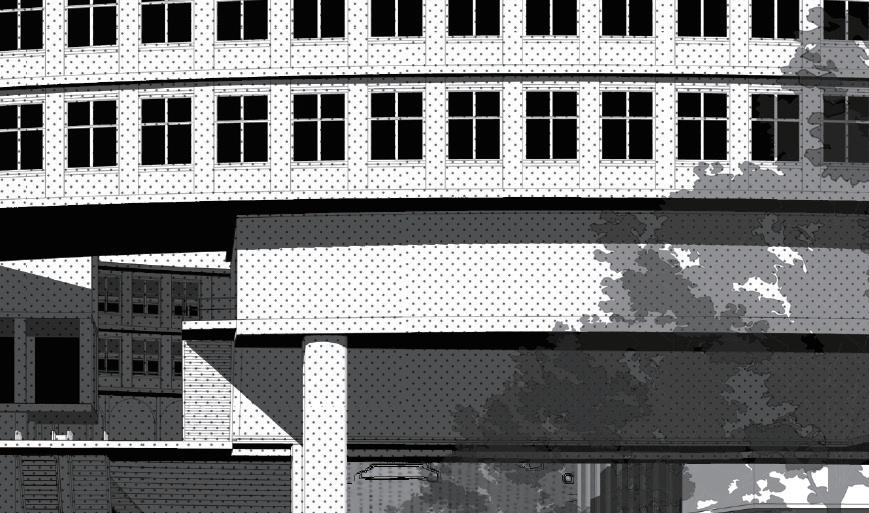
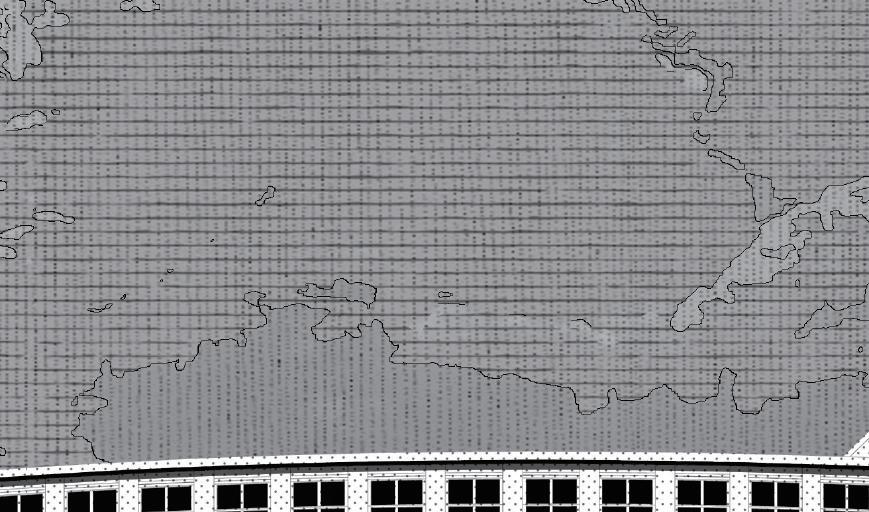
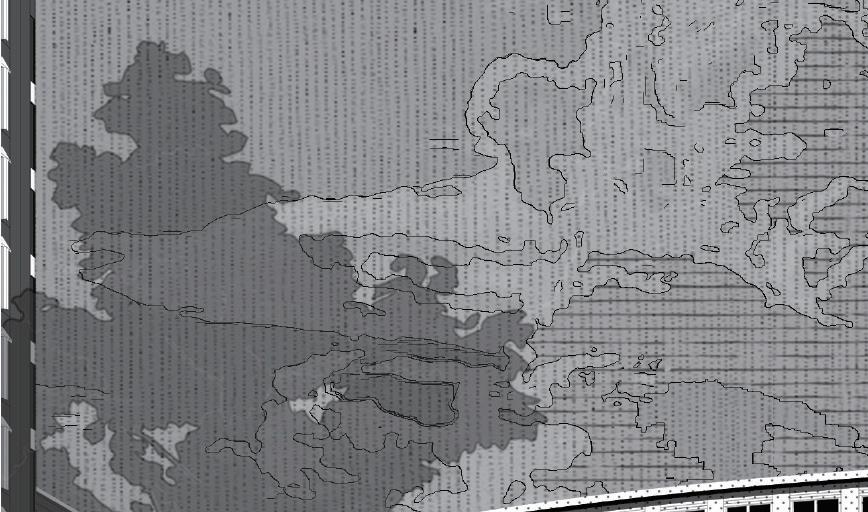
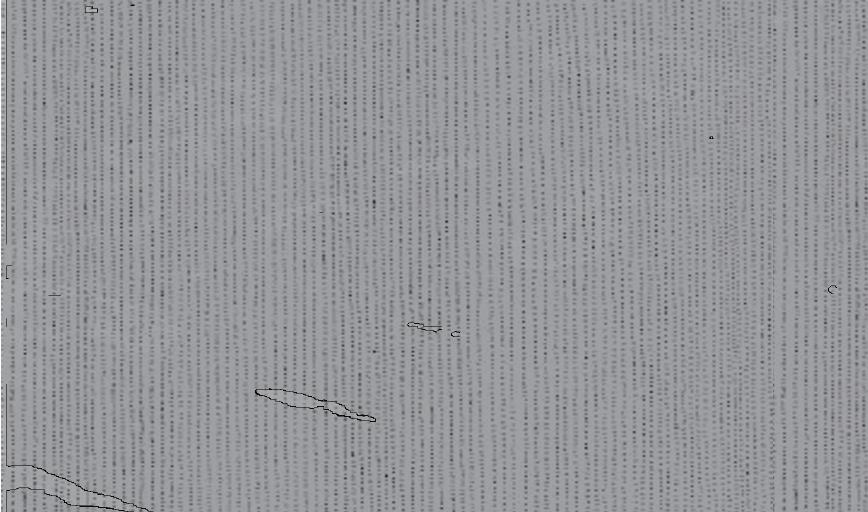
o
tsi
it i
t c
AN MUNICIPAL CENTER AS WELL AS A SPIRITUAL FORTRESS
Crowd Dividing Guiding Design
DIVIDE, GUIDE AND IMPLY
Based on Big Data Analysis and Theory of Acute Angle
The distribution of medical resources in China is extremely uneven. The eastern coastal cities account for 70% of medical resources, which also makes those hospitals very over-crowded. What makes the situation worse is the shortage of medical resources caused by the pandemic and the lockdown policy.
The site, which is a 4,000 sq ft square located in front of a general hospital which is one of the largest in its province, has approximately 50,000 patients per day going through it.
So, how to make full use of the space of the site, reasonably arrange and divide the crowd and make full use of the tra c data is the key point to help to ease the burden.
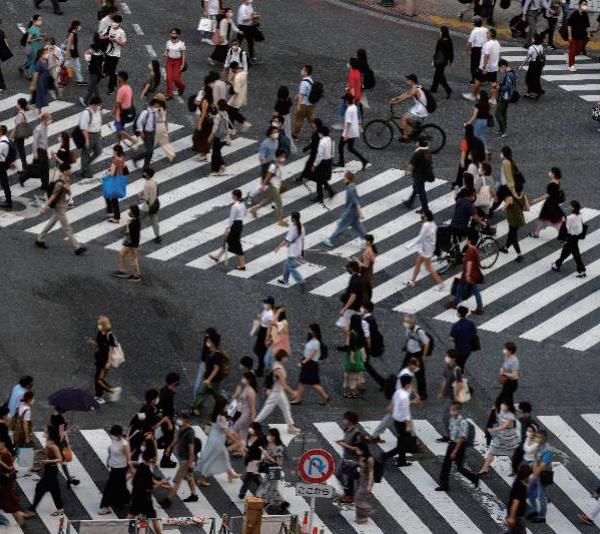
After all, i hope to correspond to the transportation design of urban medical infrastructure in the post-epidemic era with this project.
Tutor: Jinwen Yu
Designing: Individual work(May2020-Sep.2020)
NanJing, Peopel's Republic of China
0
The site is located in the square of Jiangsu Provincial Hospital. The hospital is the largest comprehensive hospital in Jiangsu Province. A large number of people come to the hospital from all over the province every day. In addition, the site is only 400m away from Xinjiekou, the largest co erc a o ce area in Nanjing, and the site is close to a subway station exit, a bus station , What makes the situation worse is that the site is located in the center of Nanjing, with rich public service facilities, which leads to a hu e flo o eo e walking in the site every day, the composition of the crowd is very complex onse uentl , the focal point of this case is ho to use traffic ig data information analysis to help classify and analyze the crowd composition and trend in the site, and then reasonably arrange the design of the streamline.




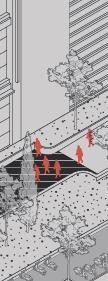

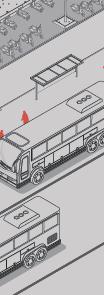
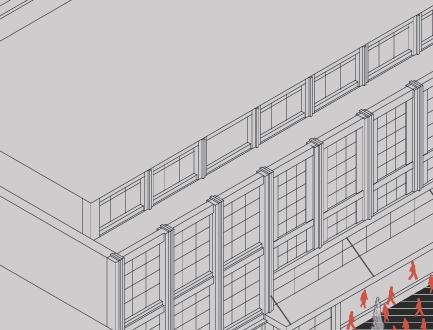



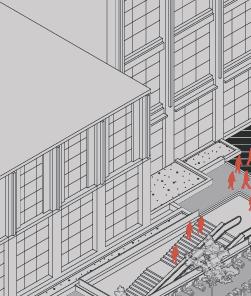
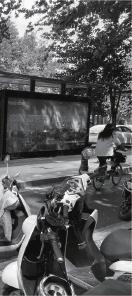
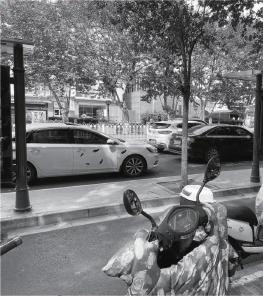


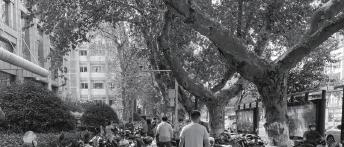
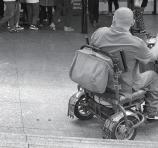




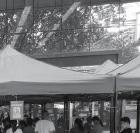
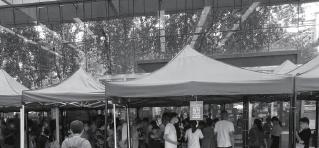

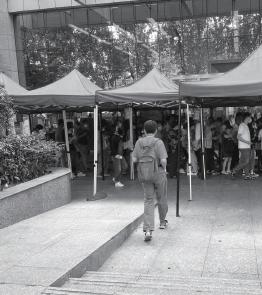
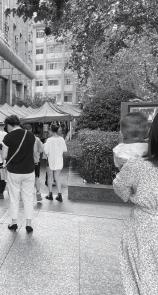

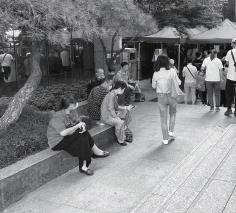
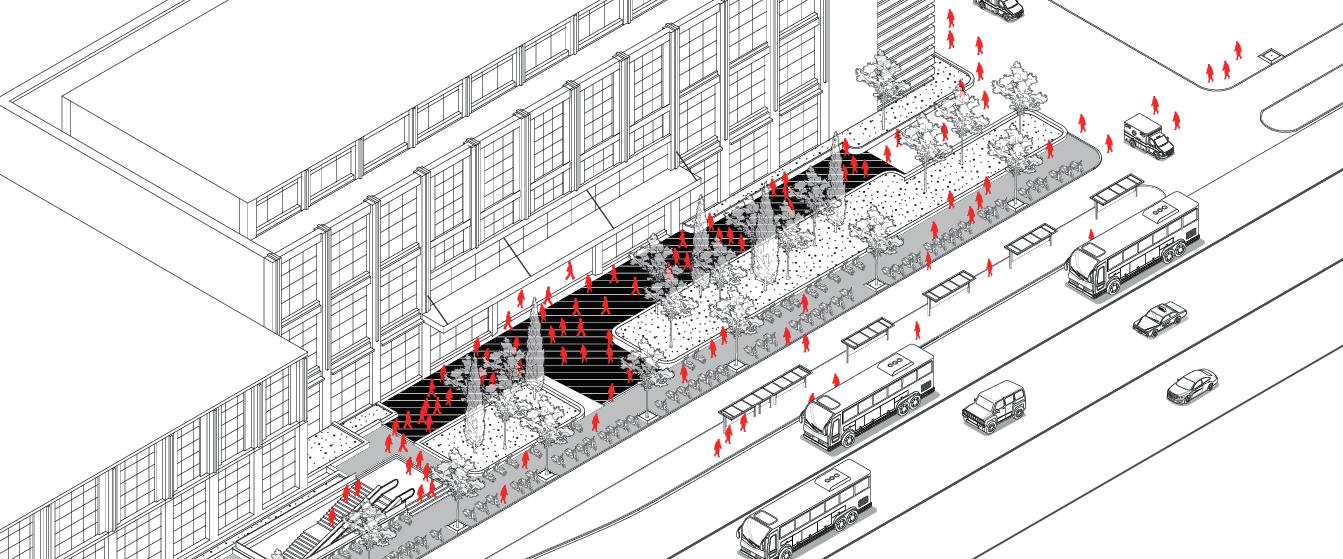





















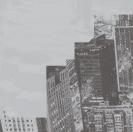
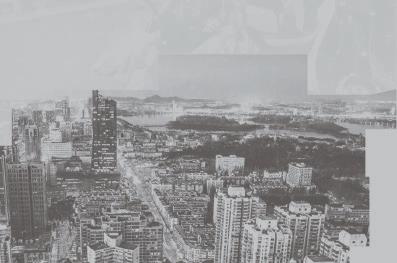
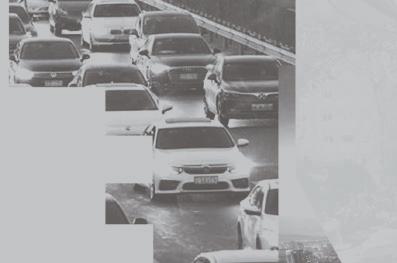


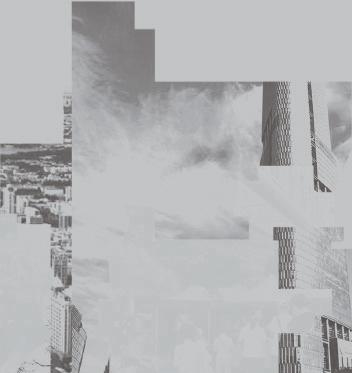


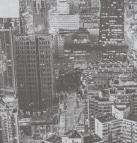






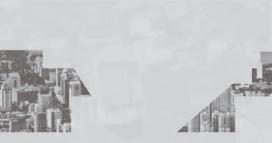
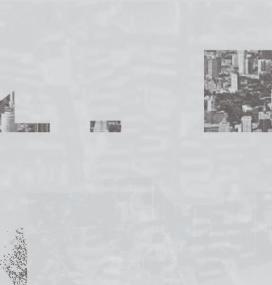



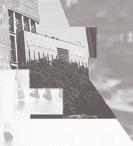

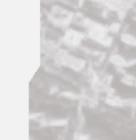




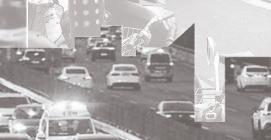
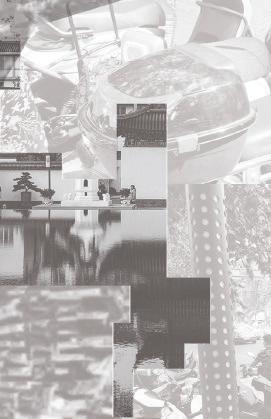

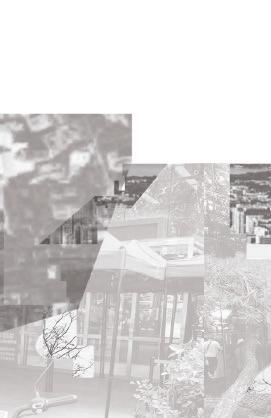







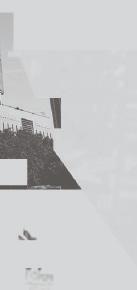



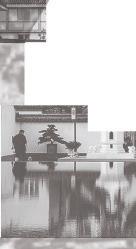



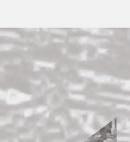





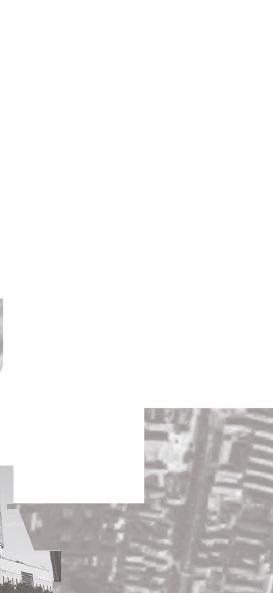









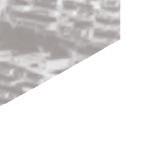


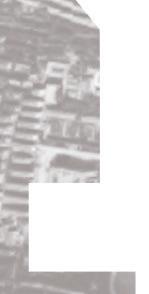









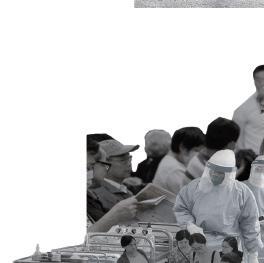

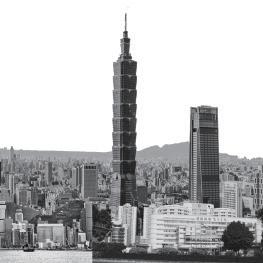
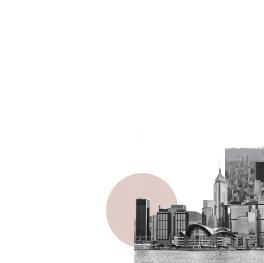
0 0.02 2006 2009 2012 2007 2010 2013 2015 2008 2011 2014 2016 0.14 0.08 0.20 0.04 0.16 0.10 0.06 0.18 0.12 LOCKDOWN POLICY
Urban and Rural medical resources Medical disparity between eastern and western cities Medical Financial Crisis Number of Reception Waiting Time Patient Waitlist Medical Income Decrease Number of Medical Beds Urban Hong Kong 0 10 15 20 Bei Jing Shang Hai Guang Zhou Shen Zhen Hang Zhou Wu Han Lan Zhou Qing Hai Xin Jiang 61% Hospital2022 69% Reception in 2020 More Patients Waiting Than 2021 Longer Than 2021 25%37% 37% Reception in 2021 25% Reception in 2022 6.32Billion RMB 2.16Billion RMB 0.92Billion RMB 65.4% Canceled in 2022 47.1% Canceled in 2021 27.3% Canceled in 2020 47% Hospital2021 23% Hospital2020 Rural LOCATION Cross Point of Public Transportation Uneven Distribution of Medical Resources Site Condition Hospital Entrance Sidewalk Bus Stop Subway Exit 1K 10K5 10 15 20K 30K 2K 3K 0m400m800m1200m 15 10 Car/h City Main Road Site Daily Vehicle raffic 2,000 4 13.9 11,500 raffic Jam raffic Speed Daily Pedestrian Commercial Area School Residential Area City Main Road Public Transportation ail ehicle raffic , , , etro Line us Line Air Port Line Pers/h Hour Km/h More Over-crowded Medical Environment
BACKGROUND







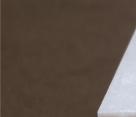

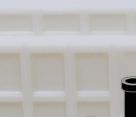
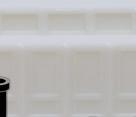

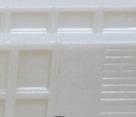
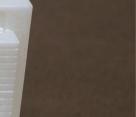
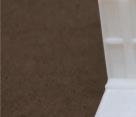


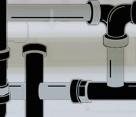
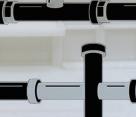


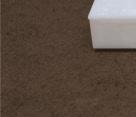
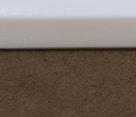

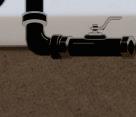

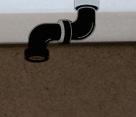
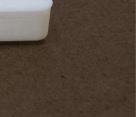
Composition, Density and Direction of Crowds Morning Rush Hour Medicai Service Medicai Service Person Arrival of Bus & Subway Scale of Crowd Interval between Waves of Crowd Commuting Commuting Going Through Going Through Large Density PAX (Pers) Regular Density Low Density Evening Rush Hour Evening Entertainment Early Medicai Peak Late Medicai Peak Morning Rush Hour 6:00AM 6:30AM 7:00AM 7:30AM 8:00AM 8:30AM 9:00AM 9:30AM 10:00AM 10:30AM 11:00AM 11:30AM 13:00PM 13:30PM 14:00PM 14:30PM 15:00PM 15:30PM 16:00PM 16:30PM 17:00PM 17:30PM 18:00PM 18:30PM 19:00PM 19:30PM 0:00AM 0:30AM 1:00AM 1:30AM 3:00AM 3:30AM 4:00AM 4:30AM 5:00AM 5:30AM BIG DATA ANALYSIS STRATEGY CONCEPT GENERATION INNOVATIVE MODEL Recraete the over-crowded space Site Problems Solutions Causes nal se the pro lems of the site and gure out h the happen in order to inno ate and guide the recreation of the spece. Consequently, the crowds could be appropriately guided and divided. oti ated different shapes of ater pipe hich could efficientl transfer people to their destination SITE 0 2000 4000 6000 8000 2000 10000 12000 14000 16000 18000 20000 T=100 T=70 T=50 Method Bent pipe Three-dimentional traffic Mini-footbridge Tunnel Equal elbow Guidance Routes 45° Lateral Hint Acute angle Gates Straight tee Block Gates Streamline Category Space type Infrastructure Layers of transportation Psychological suggestion Guiding pavement More spacious entrance Layers of transportation Tunnel Gates Congestion in front of the metro station The sidewalk is blocked by the electronic bicycles The pedestrians could not nd the best way to their destination Intersection of people he traffic efficienc of the hospital entrance is low and often congested The sight is blocked by o er ed Narrow space The straigt facade can not promote the separation of the crowd No special spaces for parking the electronic bicycles The sight is blocked by o er ed Lack of guiding system The sight is blocked by o er ed Lack of guiding system The entrance space of the hospital is narrow The space of the front square is unresonably occupied Psychological suggestion
EAST ENTRANCE OF THE STRUCTURE
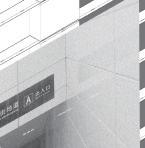
Nice!! No more electronicbicycles in the sidewalk.
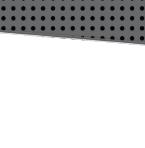
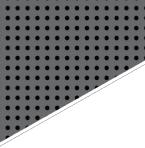
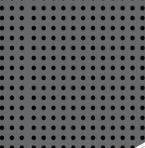
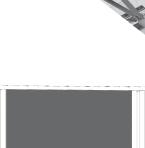
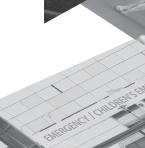
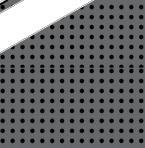
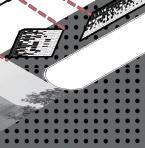
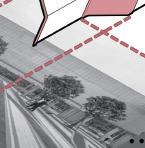
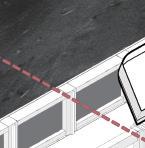
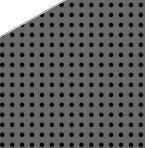
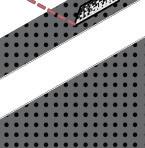

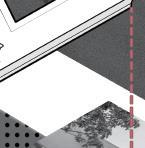
THE SECOND FLOOR OF THE STRUCTURE



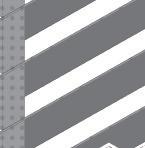
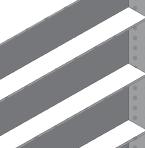
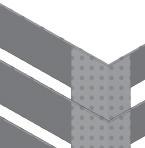
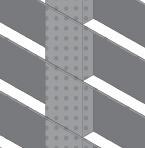


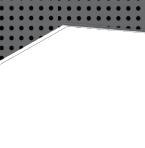

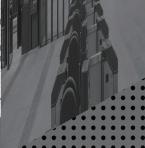
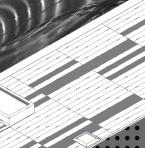
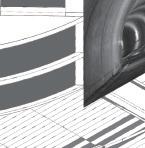
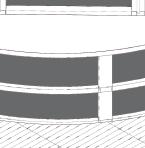
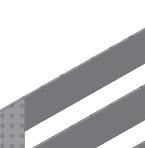
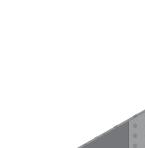
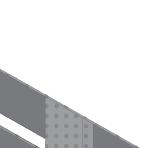
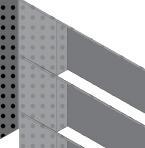
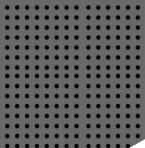
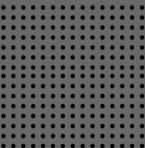
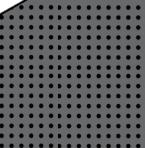

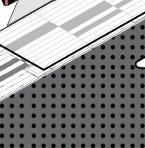

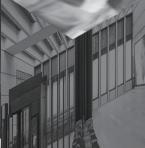
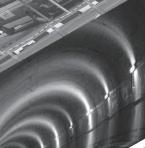


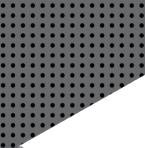
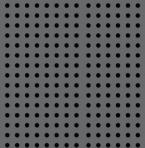

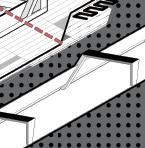


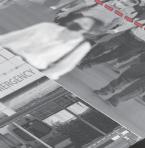



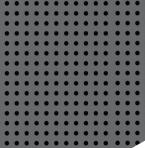
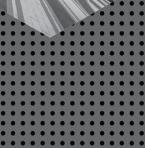
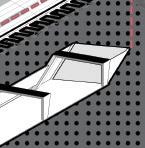
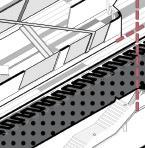
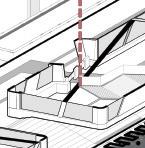
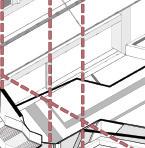

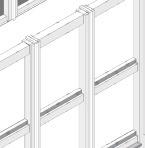
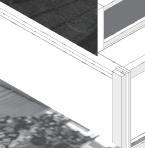
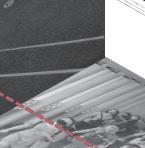
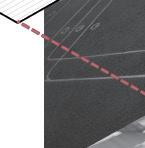


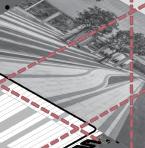


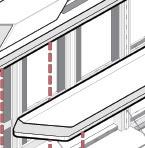
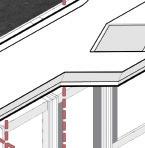

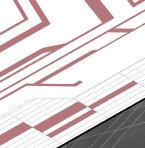
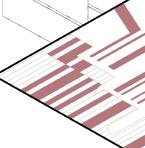

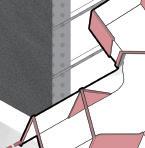


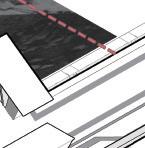

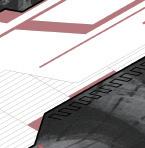
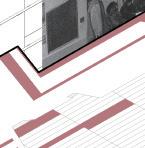
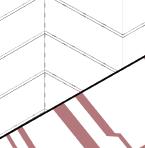

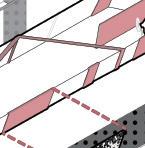

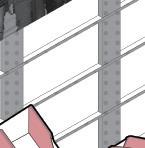


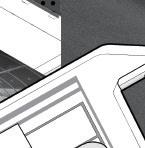
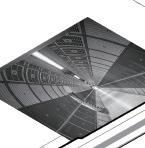

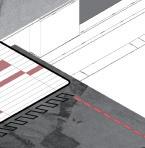
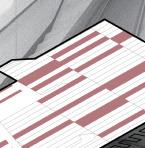

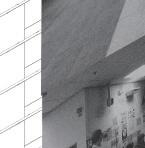
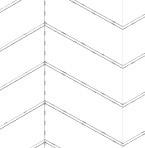
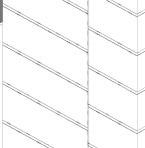


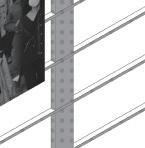
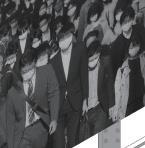
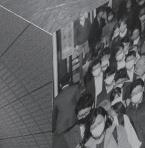

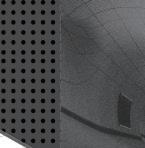




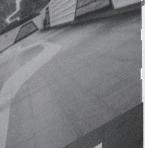



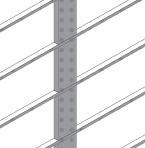

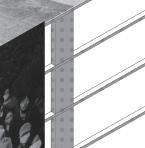
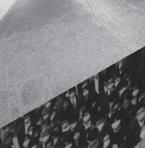
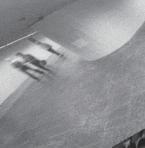
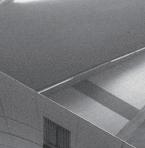
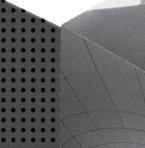





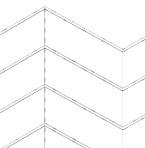
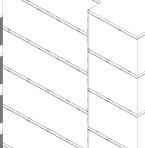

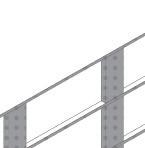
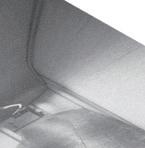
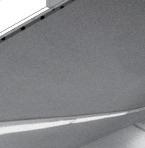
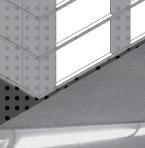

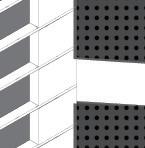
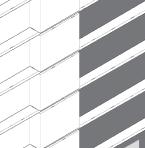
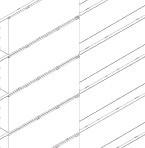
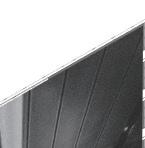
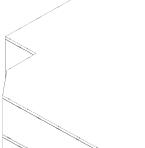

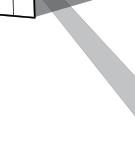
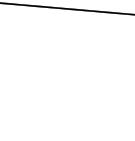

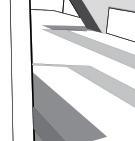



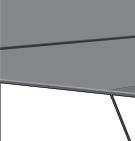


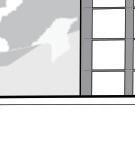







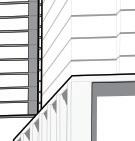
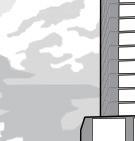
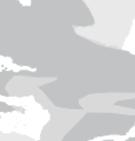

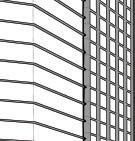
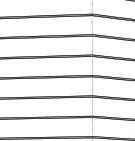

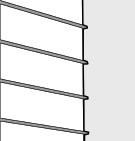
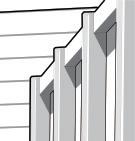
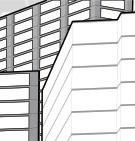
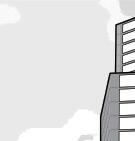

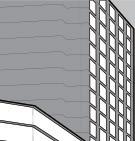
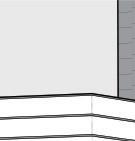
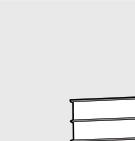

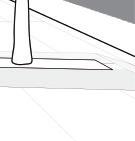

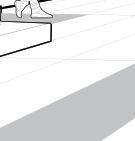
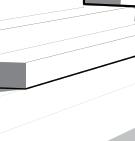
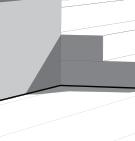

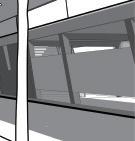

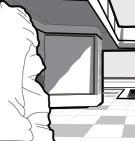

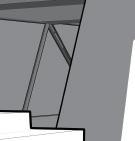

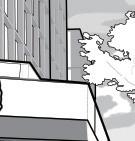

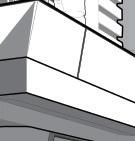

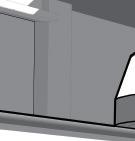

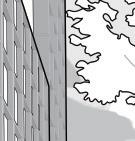


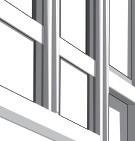
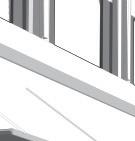






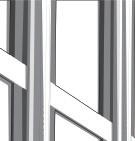
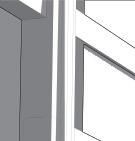


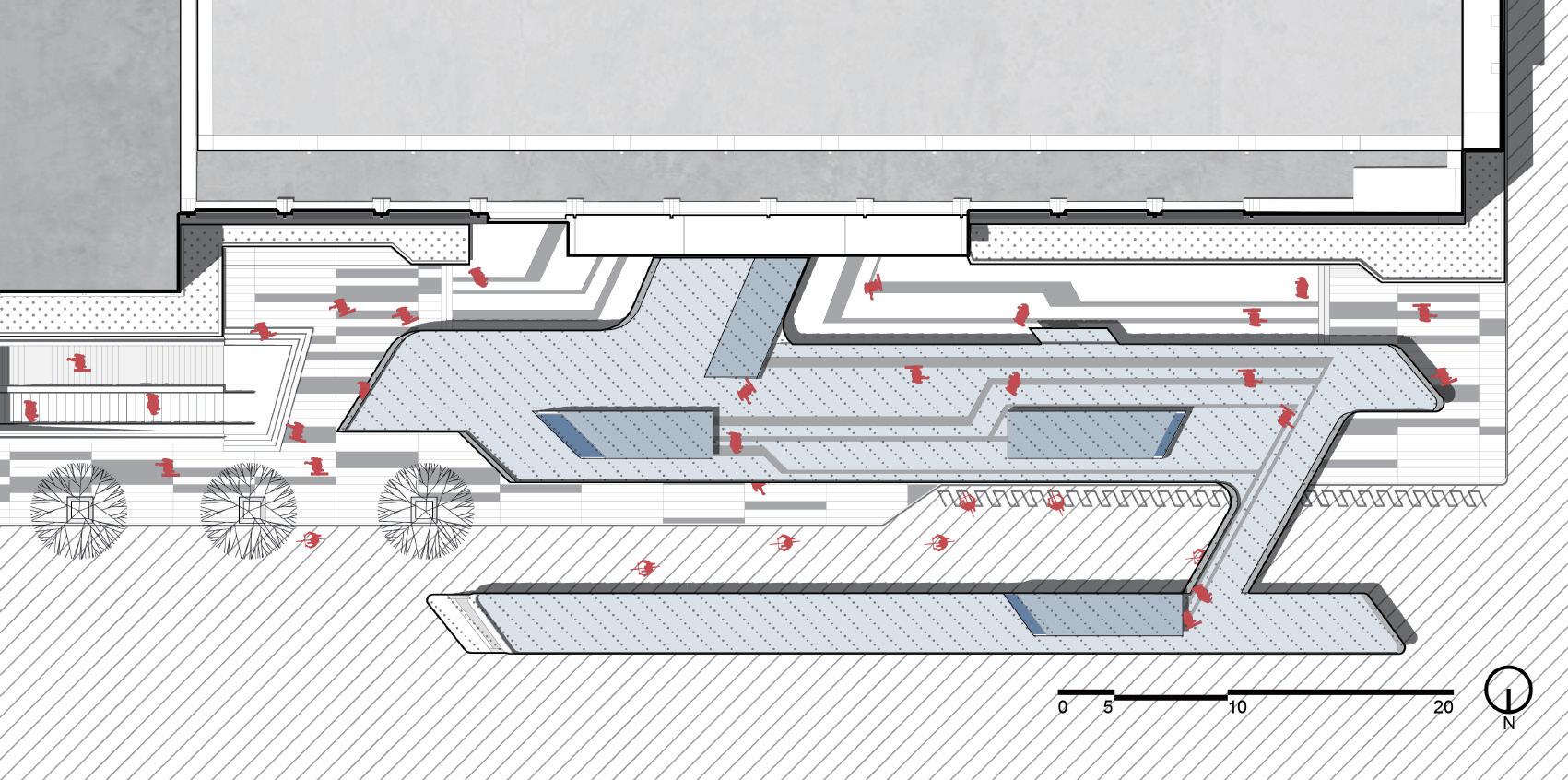
Finally! we will no longer need to go across the stream of motor-bikes, it was so dangerous!!

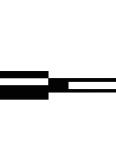


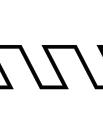








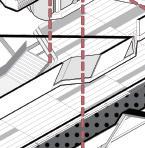
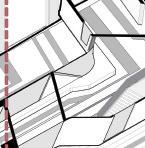


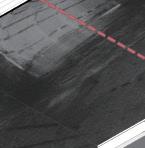
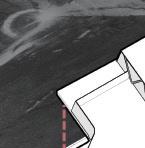
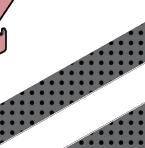
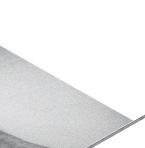
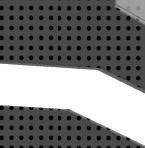
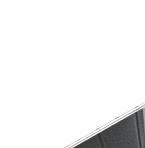


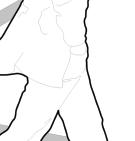


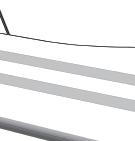



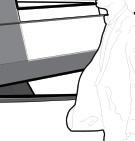

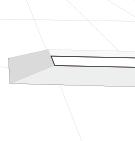





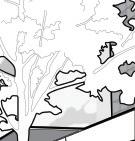


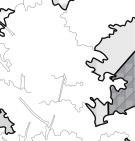



EXPLOSION
AXONOMETRIC
Exterior wall skin with guiding pattern
Guiding pavement indicationg the parking position of bicycles
PLAN
Guiding pavement with psychological hint MASTER
PLAN FIRST FLOOR
The real-time data of the hospital and public transportation is transmitted to the user terminal through the app, so that the public can make an appointment for treatment in advance and arrange a travel plan, and seek medical treatment in an orderly manner under the guidance of the device. Through the design of this case, the pressure on medical infrastructure can be greatly alleviated and the probability of emergency events can be greatly reduced, which has become an attempt to interconnect medical transportation systems in the post-epidemic era.


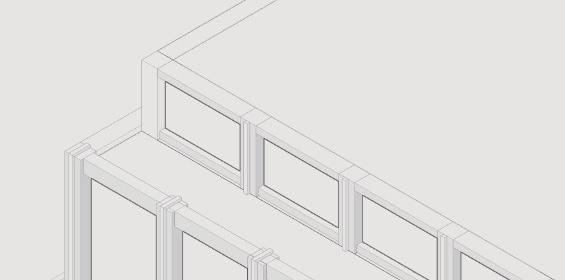

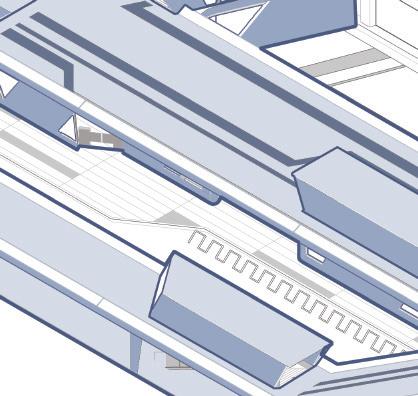




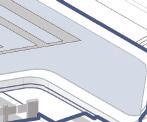
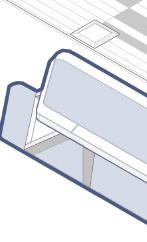

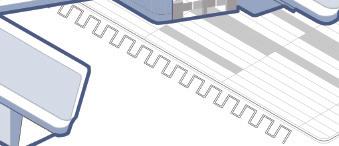
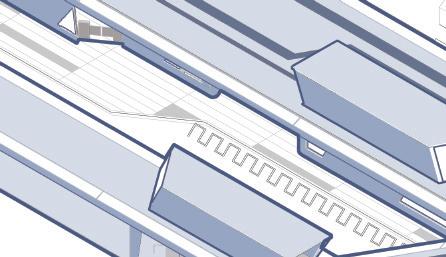
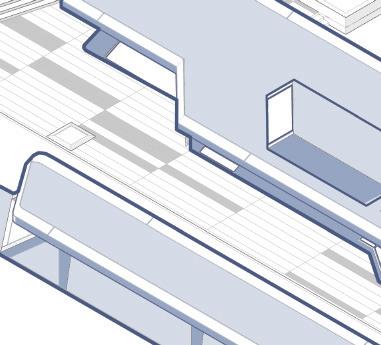
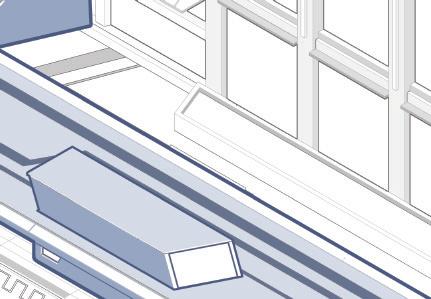
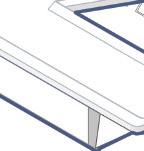



8:30AM-10:00AM 16:30PM-19:00PM 10:30AM-16:00PM



















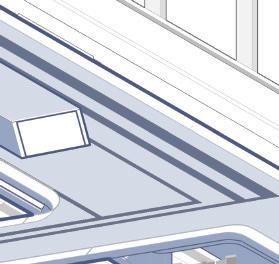


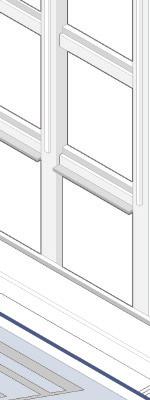

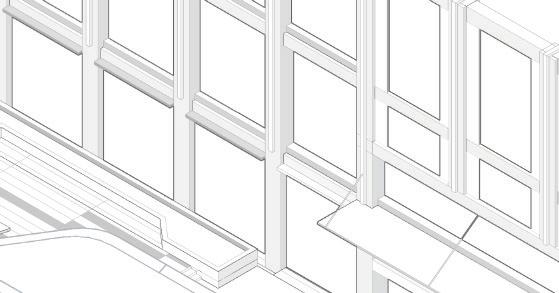
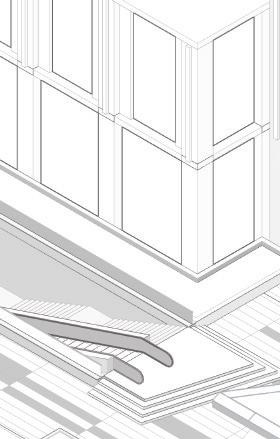
If users choose to travel by public transport, the system will select the best route for them, and the system will be connected to the public transport database, so that they can buy tickets directly in theapplication
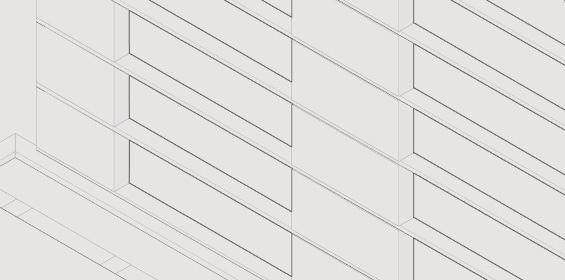


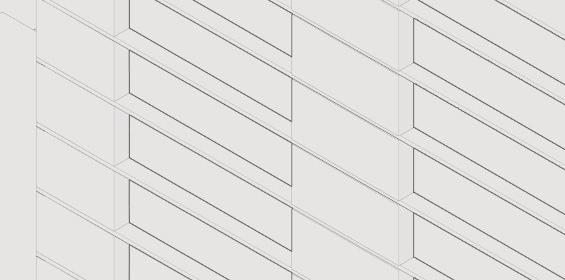
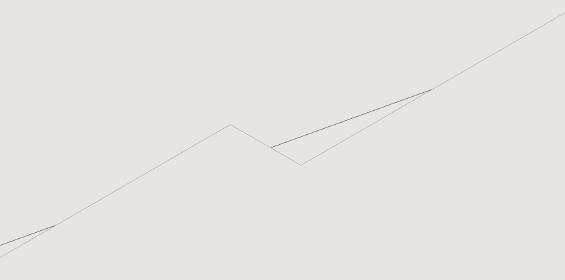



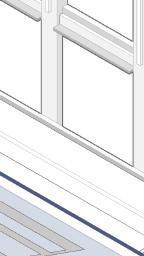


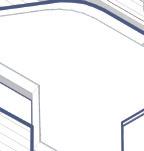




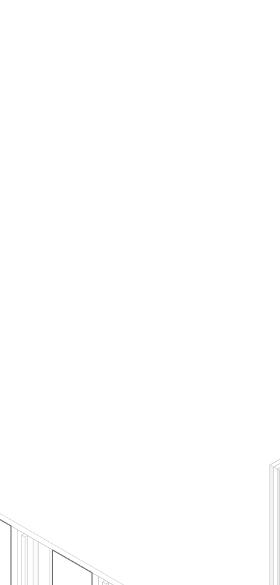

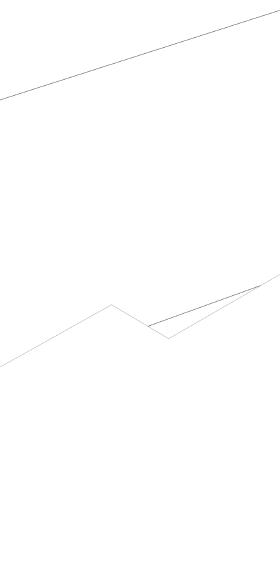
If the user chooses to travel by electric bicycle, the system will calculate the current optimal route according to the real-time road conditions, and the system will be connected to the charging device in the site so the users can pay the charging fee in the application




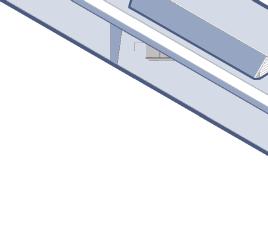


9:41 Vertify your information Close Name Personal Info Personal Info Phone number Email account First name Last name Date of birth MonthDay Save information Type of identification Personal identification Personal id Personal id Medical insurance Your address Creat new address Label: home 9:41 Pay now Charging details Charger NO:001 Charger NO:003 Charger NO:003 My location Hanzhong Rd You are charging at: You pay: 4h 32min ¥4 Charging time: Booking details My location $13 17:00 My location $11 11:00 11:30 Aeroport de Barcelona el Prat N 3422 Madrid Barcelona My location $10 15:03 15:33 Aeroport de Barcelona el Prat N 3721 Madrid Paris Buy now $ 10 My location Aeroport de Barcelona el Prat Date, Oct, 19 One way 9:41 9:41 Login Close Email Password Login Login with Facebook Login with Google Sign Up Login with social network account Outpatient arrangement Ok 19 Oct 2021 11:27 Dr.Li Respiratory Department Ziyi Pan Patient ID: 670 345 765 ID: 114 514 734 Document Traditional Chinese Medicine Hospital 9:41 My location From Aeroport de Barcelona el Prat To Aeroport My location from $10 Next 50 min 30 min 20 min Hi, Ziyi! Check out the best routes for your trip 9:41 Outpatient arrangement Pediatric Hospital 17:00 Centeral Hospital Dr.Chen ¥45 09:45 Traditional Chinese Hospital ¥45 11:27 Book now ¥ 45
9:41 Respiratory More information More information Medicine E.N.T ID: 112 718 104 Dr.Li
114 514 734 TRANSPORTATION-MEDICATION INTERCONNECTION SYSTEM
Date, Oct, 19 Cheif Physician
ID:
Medication Others Electronic-bicycle Real-time Routes Charging Device
Macau Deck Park
THE IGNORED SIDE OF MACAU

Research on the Site Spirit Construction as a ethod of e i ding dentification
Aweried phenomenon in today's Macau society, that both poor and rich don't feel like they are Macanese, could be traced back to 1840s when HongK ong overtook Macau to be the largest commercial port in EastAsia and the gambling industry in Macau began to dominate. Since then, the unique history of living on the deck was gradually forgotten.
The site, which is located in the north pole of peninsula, is the birthplace of the shipping culture in Macau. However, with the urban planning and constructing aimed at developing Macau into a large casino, the site was reduced to an over-crowded low-income community.
Consequently, how to re i d eo es oca identification with the construction of site spirit and make full use of the limited space to create green infrastructure is the focal point of this case.
Tutor: Jinwen Yu
Designing: Individual work(Feb2021-Apr.2021)
Fai Chi Kei, Macau
0
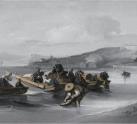

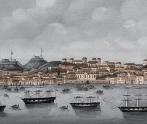
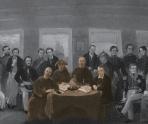
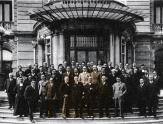
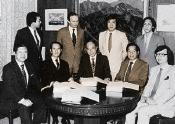


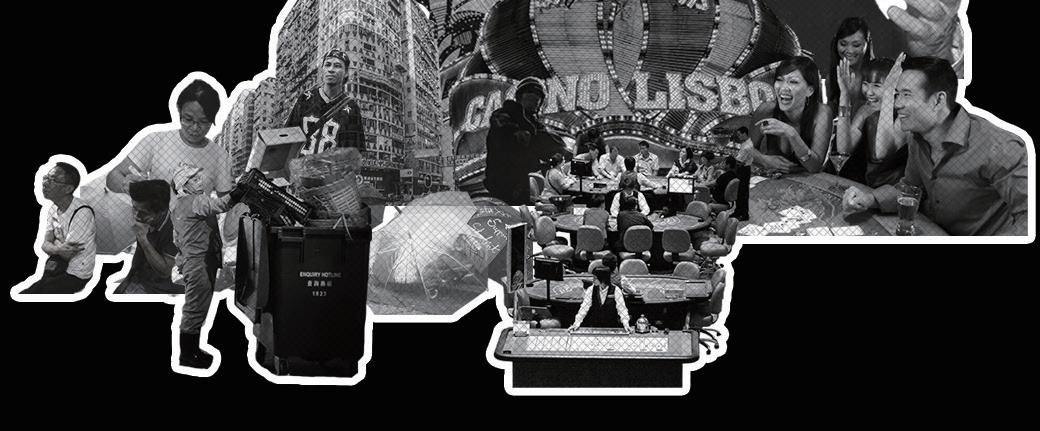



























































































































































































































































































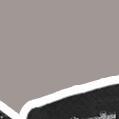
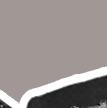










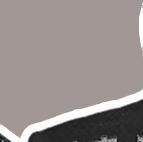











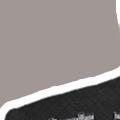








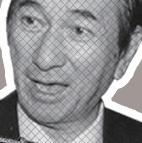
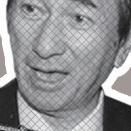
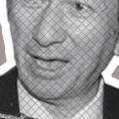










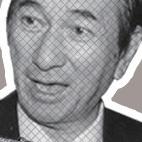
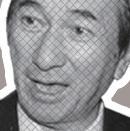










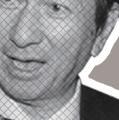




































































































































































































































































































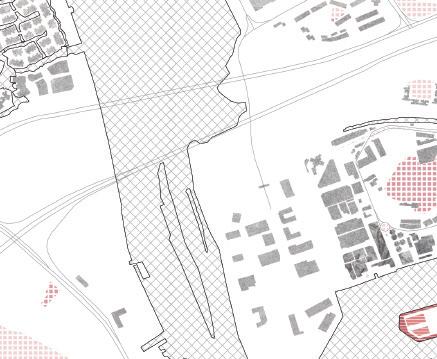
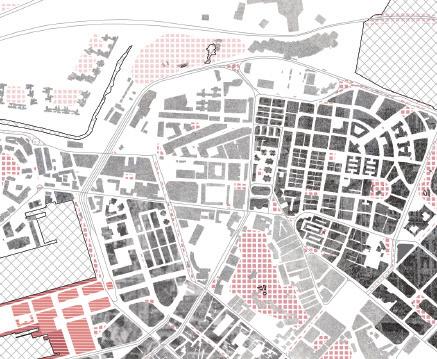
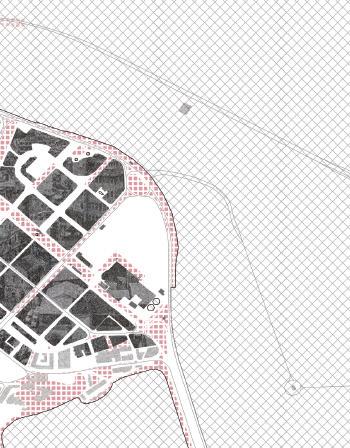
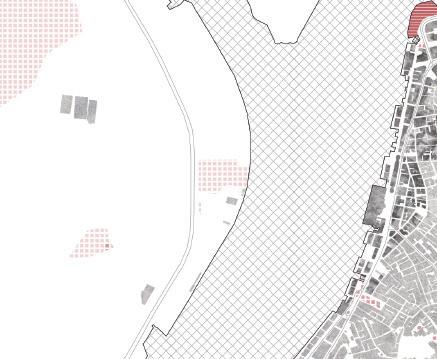



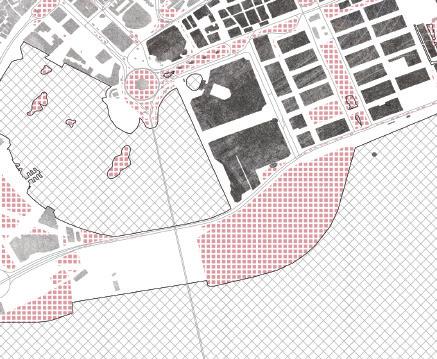
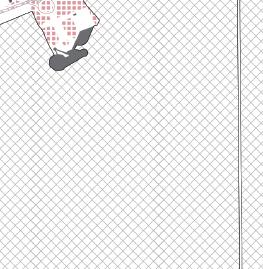
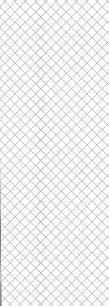
WORNED CARNIVAL HUGE PROFIT HUGE SOCIAL SPLIT People outside the casino got trapped struggling with the life....... Stakeholder inside the casino lost themselves by material desire HELPLESS POVERTY RAGE 1459 AC Shared Memory of Macanese: Living on the Deck Faded Away in the Development of Gambling Indulstry The North: Over-crowded, Lack of Greenery The South: Grand, Rich in Greenery Macau SITE GREEN LOW-INCOME COMMUNITY MUNICIPAL DISTRICT CASINO DISTRICT 1:30,000 small shing illage e eloped into a commercial port Legali ed ta es for gam ling industr onstruction of the iggest casino in sia Legali ation of horse racing irst disco ered ortuguese sailors 1535 AC1726 AC 1844 AC1847 AC1961 AC Guia Municipal Park di cio nd ial am on a dim nicipal da ontanha a e a lo d mp o a dim o im o a ap haa a den a dim da idade da lo e a mel a den a dim de anci co uilt
ati e ers
orign La or ers ourist ers
ao on
et
den o
nam ei
Guia Municipal Park lo a a den a ap haa a den amoe a den omendado o in Garden n at en Municipal Garden Green Distribution Population Density odule for indicating the im alanced distri ution of green infrastructure DILEMMA m alanced reen nfrastructure
s ft
nder construction s ft
ousing rice
a
a
oa o do h
o



























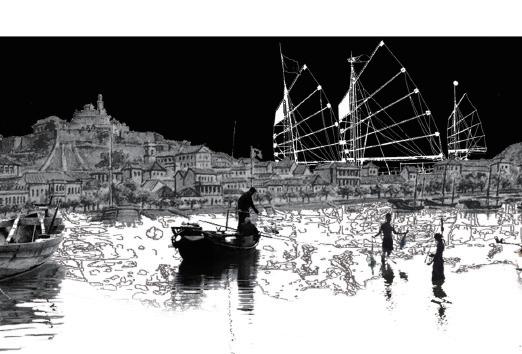
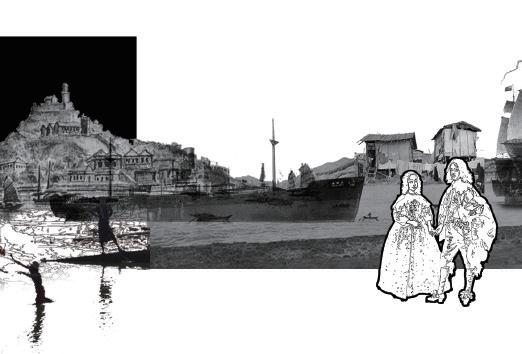

SHOP STRATEGY e i e the life on eck Ancient Fishing Boat Ancient Bussiness Boat San Antonio Santa Catarina Fishing Boat Freighter Cruise 1459 1462 1726 1961 1997 MODERN+CONTEMPORARY Literary Research on Site Spirit Genius Loci: Paysage, ambiance, architecture An Essay on the Meanings of Place John Dixon Hunt Tadao Ando Alvaro Siza Norberg-Schulz Norberg-Schulz Genius Loci: Towards a Phenomenology of Architecture Enumerate Historical Images Shape Research on Decks Reproduce Scences Related Document Pioneer pri ate space is created under the shelter
the co er on the deck reate and place commercial functions on the deck he raised deck is a natural space for sightseeing oat docked outside the deck unctional spaces are di ided ust as containers placed on freighter ertical spaces are di ided into la ers to make full use of the space ducational information are placed into greenlands
of
ie in latfo m ate f ont heate ente al la e i e oc ate f ont a et
Deck pe iencin pace
i ht eein e tin d cation
i ht eein e tin i ht eein e tin i ht eein e tin po tation oc in i ht eein omme cial d cation e tin
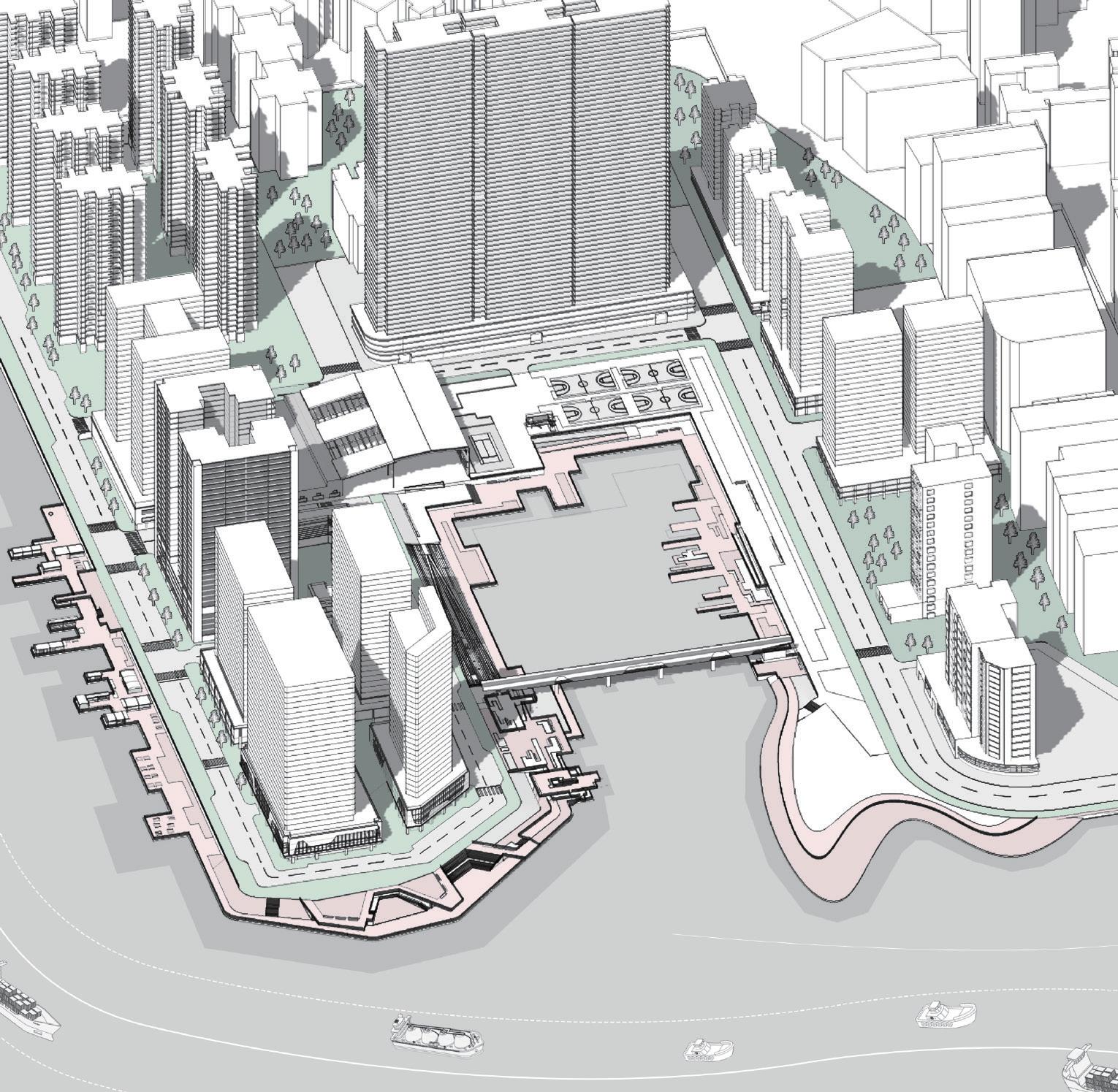
eck periencing pace entral uare Waterfront arket


















































































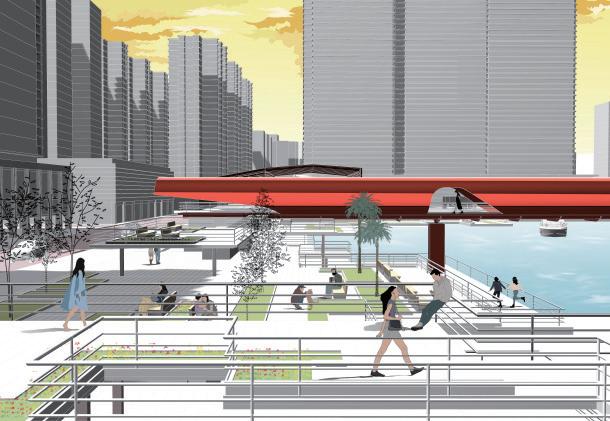
ft ft ft
































he three sites respecti el meet the needs of local residents and foreign tourists for cultural tourism, sports and science education, creating a three dimensional and di erse aterfront cultural landscape, a akening the local residents sense of identit ith the enue and alle iating the lack of greening in the ur an area



COLLAGE AND DETAILED PLAN
WE SHARE THIS GREEN
Urban Forest System Optimization Design
Research on Transplantation as a Method of Optimizing Urban Forest around Overpasses
The Overpass, which produces a huge amount of pollution as an important minicipal infrastructure, requires a certain square of green infrastructure to absorb toxic gases the overpass produces. However, the green space around the overpassed in Chinese cities nowadays is closely linked to the housing price due to the skyrocketed greening price.
Consequently, transforming the urban forest into a dynamic system and optimize each procedure like selection of tree species and planting density could help to reduce the cost and promote a more equal distribution of green infrastructure to a large extend.

Tutor: Jinwen Yu
Designing: Individual work(Jun.2021-Sep.2021)
NanJing, People's Republic of China
0
BACKGROUND INFORMATION PROBLEMS CAUSED BY INTERCHANGES



















































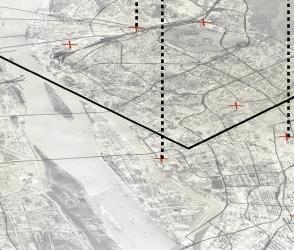

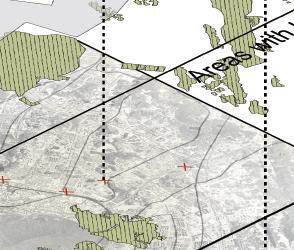

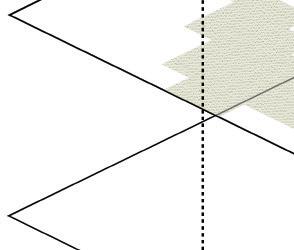
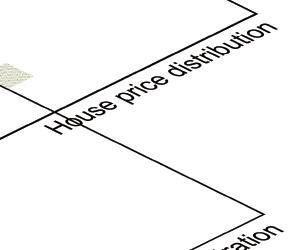
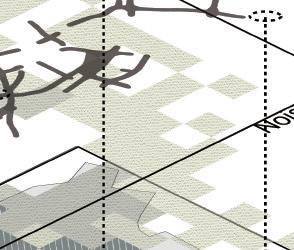
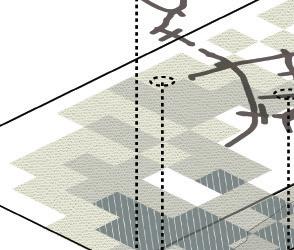
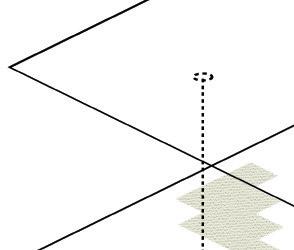
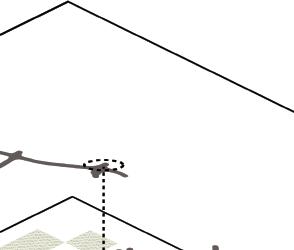
he o erpass produces a lot of car on dio ide, particulate and noise pollution o e er, the green space around the o erpass in the cit is une enl distri uted ecause of the ack ard planting technolog and the high greening cost herefore, ill optimi e and manage ur an forests through research and anal sis, so that the can e e enl distri uted and a sor dust and car on dio ide more efficientl
STATUS OF CHINESE CARBON EMISSION













a c ca on ission in C ina














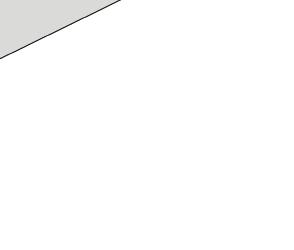
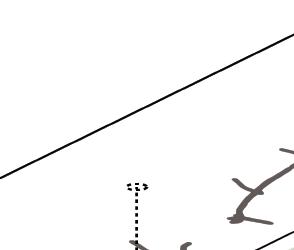

ne en distri ution of green space around o erpass eteriorating air conditions ndangering residents health






















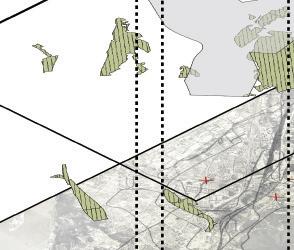
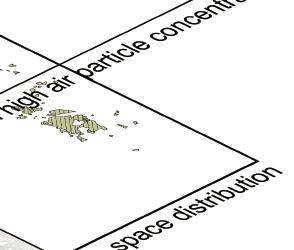
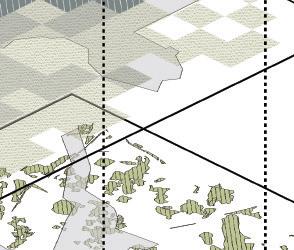
PROBLEMS IN ROAD GREENING

High greening cost
a c ca on ission in ian s o inc















raffic car on emission in e ternal and internl traffic car on emission
erpass car on emission
35%
raffic car on emission 19% 30% 50% 17% 26/74%
raffic car on emission in
ri ate car car on emission
Isolated green space n asona l s ci s s l ction n asona l lantin int al







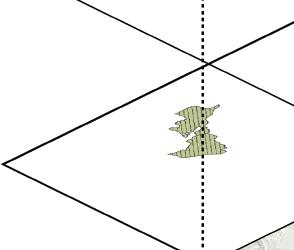
SITES ANALYSIS AND PLANTING STRATEGY TYPICAL SITES

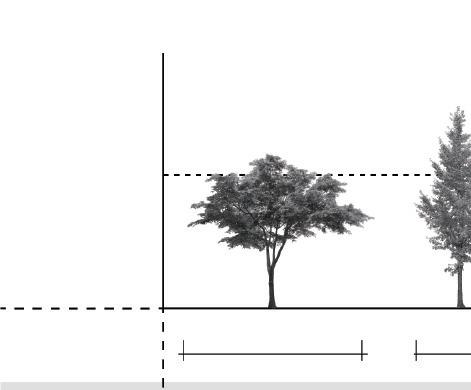
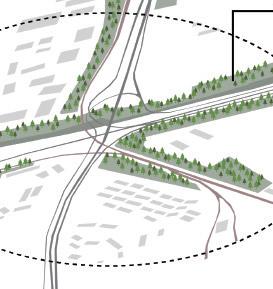
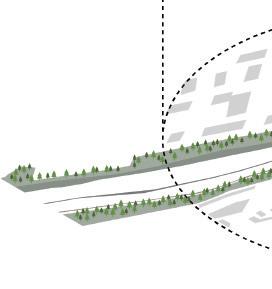
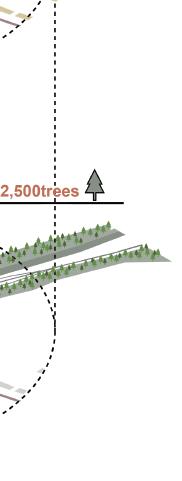
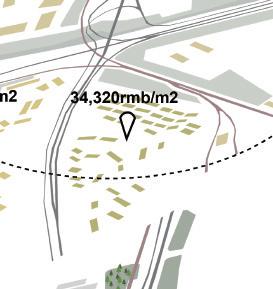

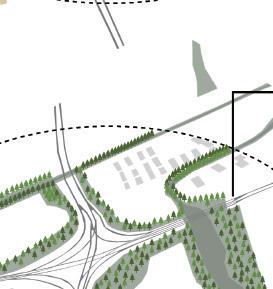

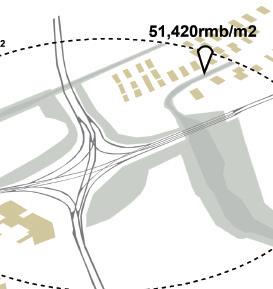


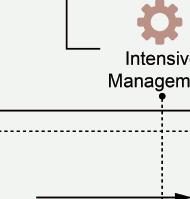
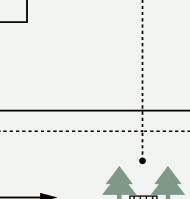
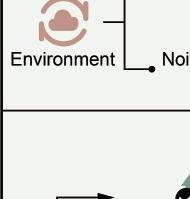
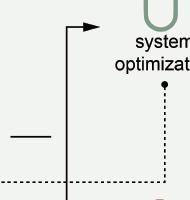

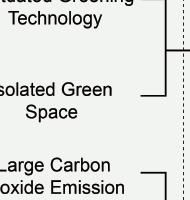
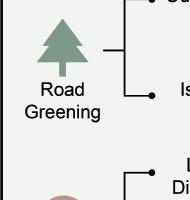
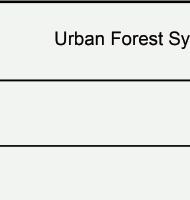
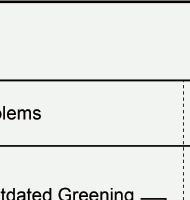
o s ic an nin tat s o ai on iao Interchange





o s ic an nin tat s o o t a a n Interchange






o selected sites can re ect the t pical characteristics of the surrounding areas of o erpasses in arious regions of an ing aihong iao o erpass is located in the relati el central area of the cit , ith high land price and good greening he soft are enue nterchange is located at the edge of the cit , ith lo house prices ut poor greening
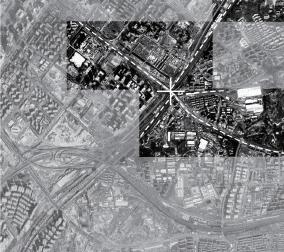

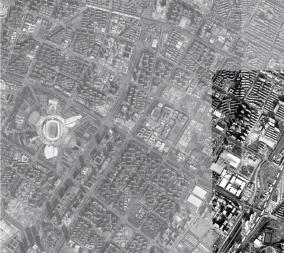
SPECIES SELECTION
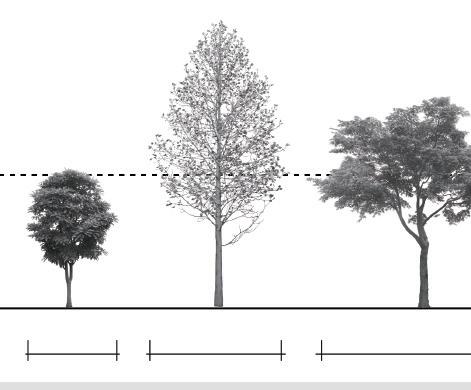



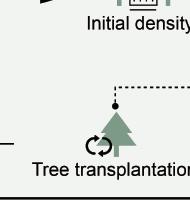
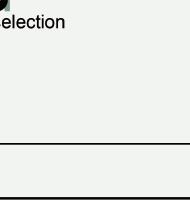
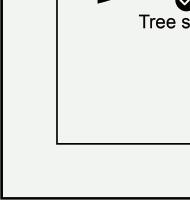
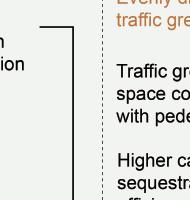
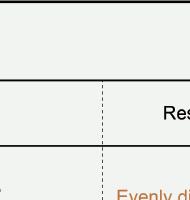
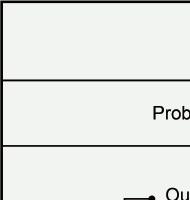
DESIGN STRATEGY

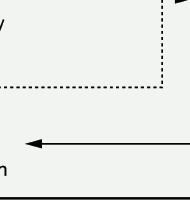

Max height ro n diameter Lifespan ear ar on se uestration g·m d ust retention kg plant

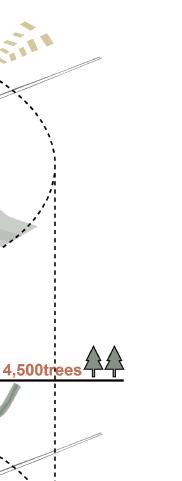
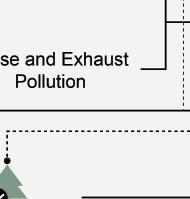
pecies ophora aponica Linn - - -

inkgo ilo a L
opulus simonii latanus acerifolia Paper ul err ra inus chinensis o Liriodendron chinense
oft are enue nterchange
aihong iao nterchange
ecause the planting densit of is conduci e to the rapid gro th of tree cro n idth, e choose as the initial planting densit fter ears, the car on ation capacit of forest land reaches the peak We thinning some trees to make the densit of this forest land , hich is conduci e to the increase of forest land car on ation capacit , and the car on ation capacit of forest land reaches a higher alue after ears, t this time, e change and transplant ith immature trees in the forest land around another o erpass

apid forestation Long term gro th
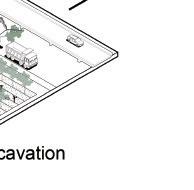

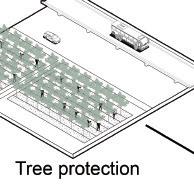
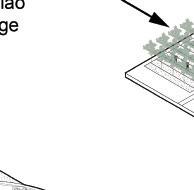

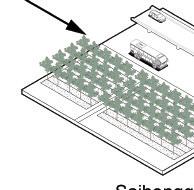
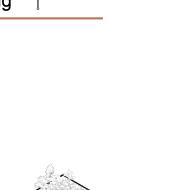
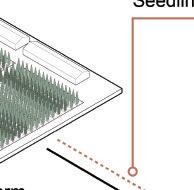






































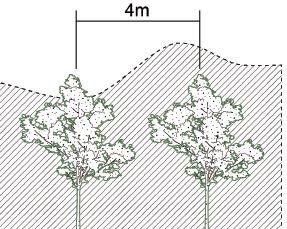
PLANTING STRATEGY
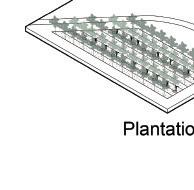

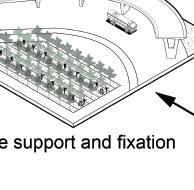

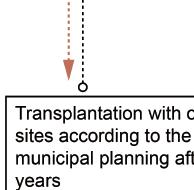




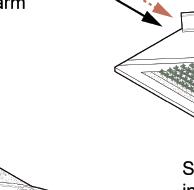
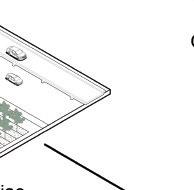

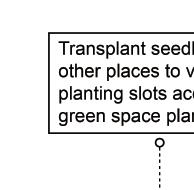


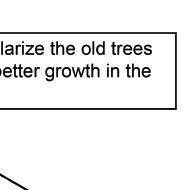
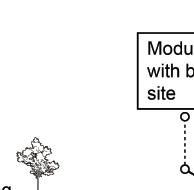

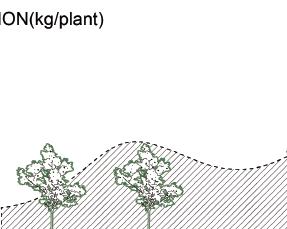
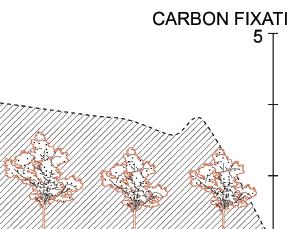

PROCEDURE OF L

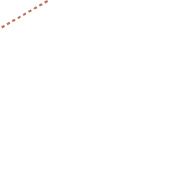

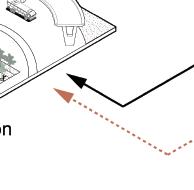





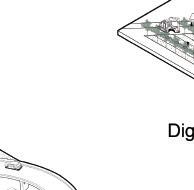

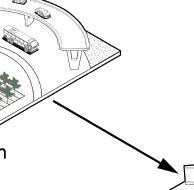
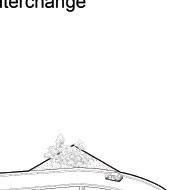
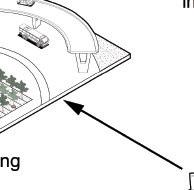
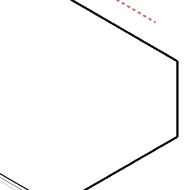


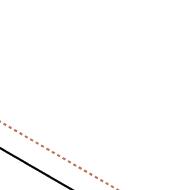
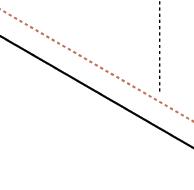

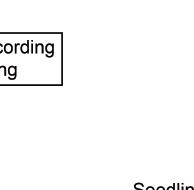












DENSITY ANALYSIS
W
aihong iao interchange oft are enue nterchange

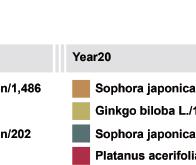



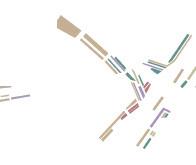

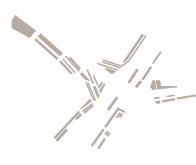
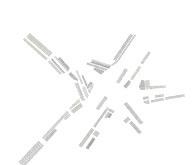
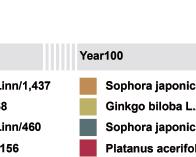

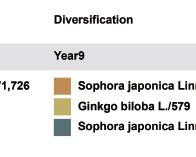
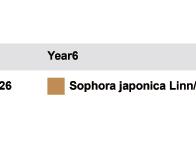




















































































































ANAYSIS OF THE ACCUNULATION OF THE FOREST
ANAYSIS OF THE ACCUNULATION OF THE FOREST
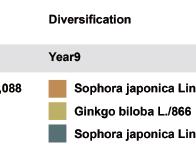
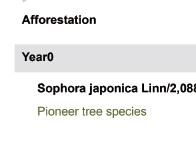


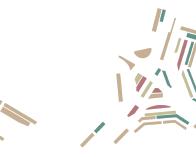

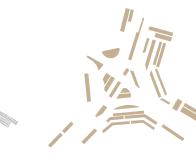
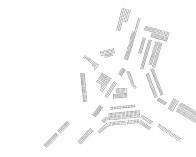


















































AERIAL VIEW OF SELECTED SITES AFTER 20 YEARS
he a erage ur an tree re uires 782 gallons of ater per tree per ear and thousands of gallons of storm ater accumulate on the free a deck during rain e ents his pro ect proposes a multi tiered regenerati e catchment and irrigation s stem that latches to the e isting free a infrastructure he rain ater on the ridge deck is collected gra it and transported to the conca e green space at the ottom of the ridge for irrigation of trees
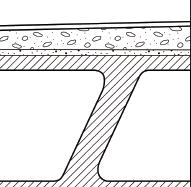


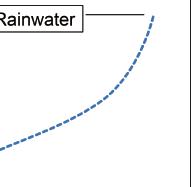
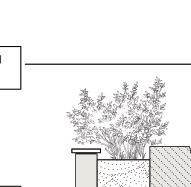
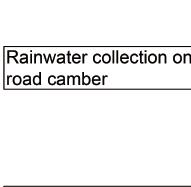

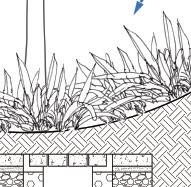

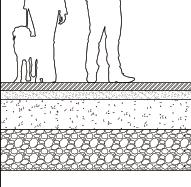

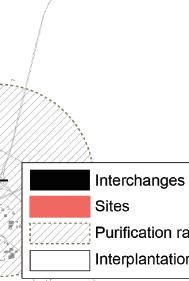

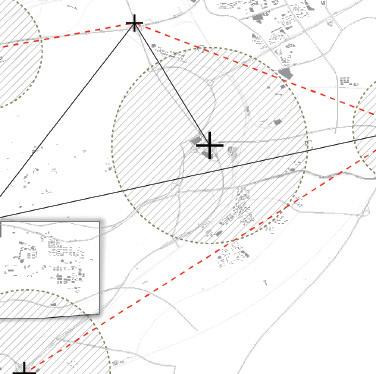
n ci nt an ai s st ation in ast ct co i o o C s st in o sts alt i o att acti li a l citi n t o an lan sca t at s o ti

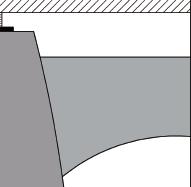
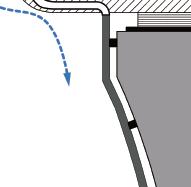

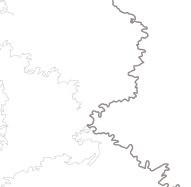
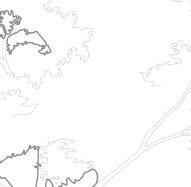
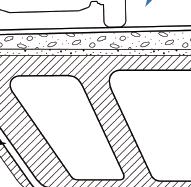
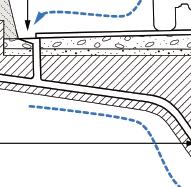


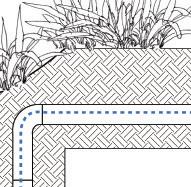
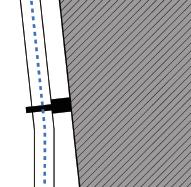
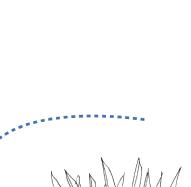

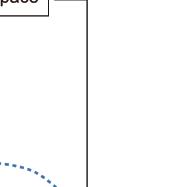
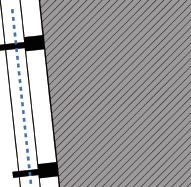
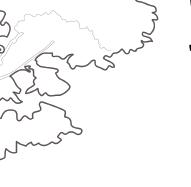
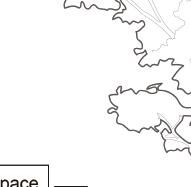
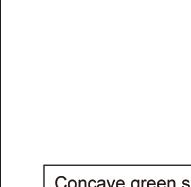


























































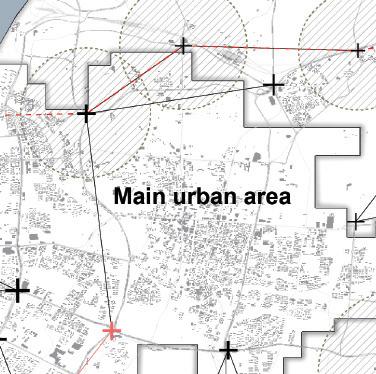

s all ional n i on ntal a





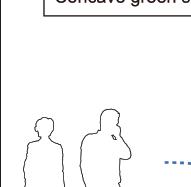
















DECK
COLLECTION SYSTEM REGIONAL
BRIDGE
RAINWATER
ANALYSIS AFTER 100 YEARS OF ACCUMULATION
URBAN
FORESTS IN OTHER INTERCHANGES AFTER
100 YEARS 45,000 Plants 53,000 Plants 55,000 Plants 55,000 Plants 48,000 Plants 45,000 Plants 35,000 Plants 58,000 Plants
RAINWATER GARDEN AND IRRIGATION SYSTEM
AN UNFINISHED DREAM
Community Self-circulating System Design
Based on Circular Economy Theory and Legacies of Soviet Occupation
As a community constructed during the Soviet occupation(1944-1990), Lasnamäe is now one of the biggest disadvantaged communities in Tallinn. Under the impact of Russia-Ukraine War and devaluation of the euro the disadvantages of the traditional community economic model are gradually exposed, and the living pressure of the residents skyrocketed.
Therefore, how to use the architectural legacies of the Soviet occupation to redesign a community circulation system according to the current socio-economic problem is the focal point of this case.

This project picks a block in Lasnamäe as a sample and creates a circulation system for it in both the block scale and the building scale.
Tutor: Jinwen Yu
Designing: Individual work(Sep.2022)
Lasnamäe, Tallinn, Republic of Estonia
0
Lasnamäe is Tallinn's largest housing district and is home to approximately a quarter of the city's population.
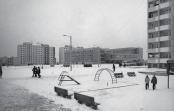

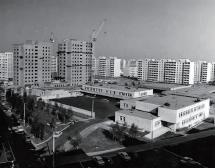
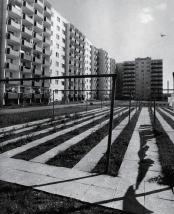
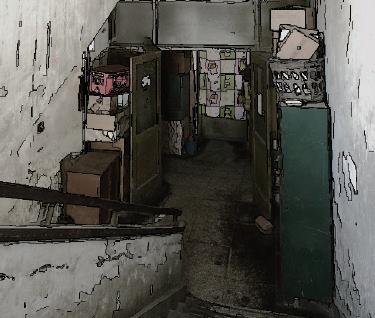
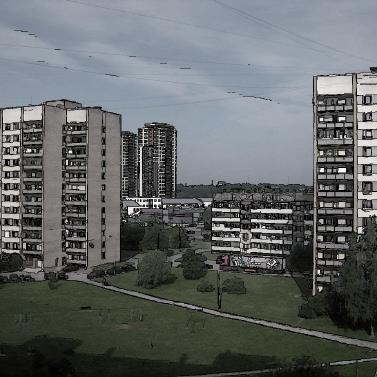



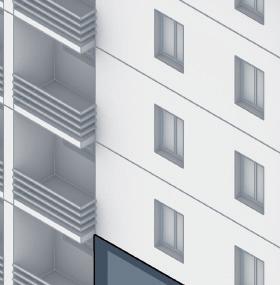

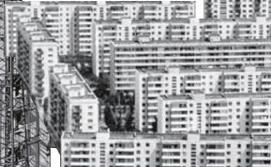
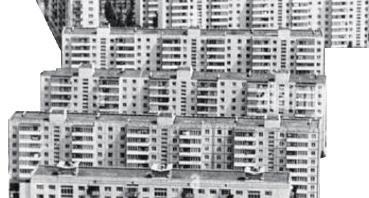
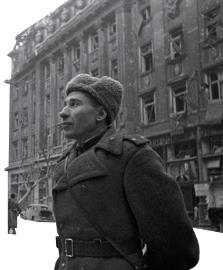
However, with significant socio-economic asymmetries in different districts of the city, the econimic inequality in the Tallinn regional district skyrocketed




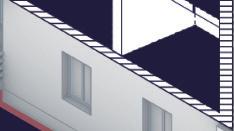












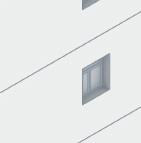
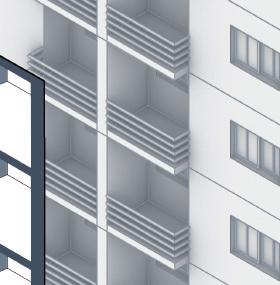








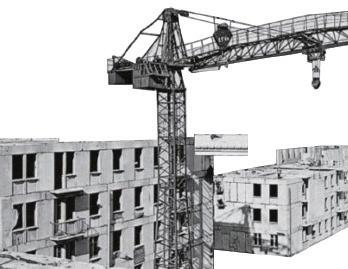




On the other hand, limited by its aging housing stock and lack of public spaces and infrastructure, Lasnamäe is gradually unable to meet the need of its increasing population.
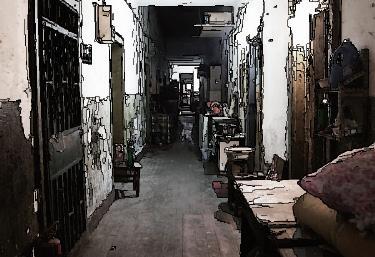


Consequently, i consider both the problems of the infrastructure in Lasnamäe and its contemporary issues to create a self-circulating system.
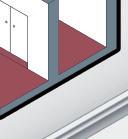
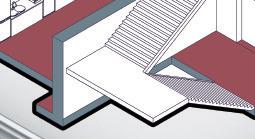
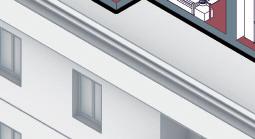
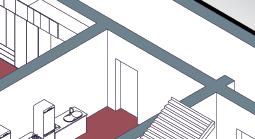
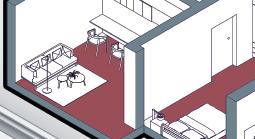


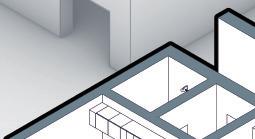



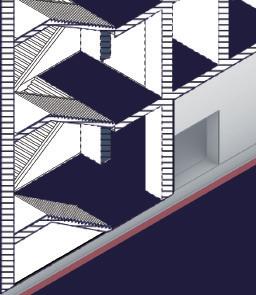
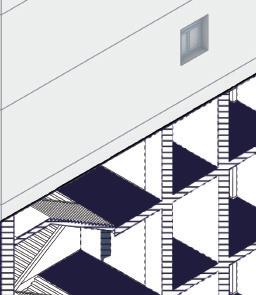
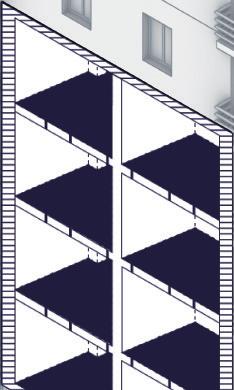
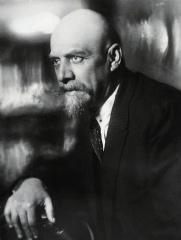














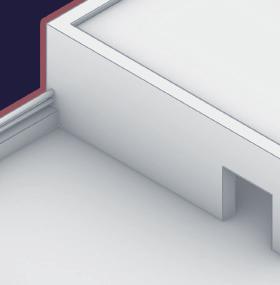



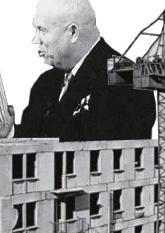

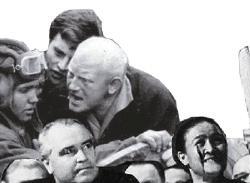

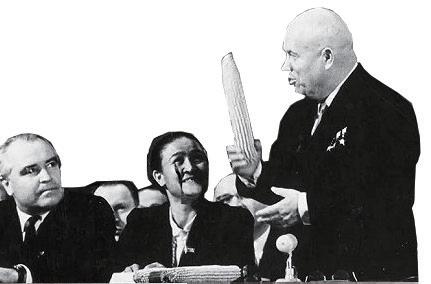


Repeated living units Single community function 7262 2271 3166 9257 7511 4000 2244 4274 2739 1825 Damaged facade Crowded public space Due to the small size of the living units, residents pile up personal items in public spaces like hallways, causing inconvenience to transportation Residential buildings and communities have a single function and lack business, activities, and public infrastructure The residential space has a single form, most of which are two-bedroom households, and the living area is small and cannot meet the needs of current residents The outer wall has not been repaired for a long time, and the wall skin is peeling off, the glass windows are seriously damaged and aged Bedroom: 29.7 m2 Bathroom: 3.0 m2 Balcony: 1.7 m2 The high ceiling and poor lighting makes the corridor appear cramped Narrow hallway In 1945 The World War II ended Le Corbusier Clarence Perry Vesninyi brothers 1945-1948 The Soviet Union faced erious housing shortage 1923 Vers Une Architecture 1929 Neighbourhood unit OCA, 19251930 Housing is the machine of habitation Housing is the machine of habitation Industrialized and Prefab Buildings 1945-1954 Riots broke out in many places 1954-1980 Khrushchev decided to build a lot of tenetments In 1991 Dissolution of the Soviet Union After 2000 Dissolution of the Soviet Union Gross population: 12,000 Average housing price: €6,000/m Socio-economic Condition Energy Price Gross Domistic Production & Resident Income Ratio Eur-Usd Exchange Rate Gross population: 8,000 Average housing price: €8,000/m Gross population: 25,000 Average housing price: €5,000/m2 Socioeconomic Segregation in Tallinn DowntownTallinn North Bay Lasnamäe Literary Researches of Communist Housing Lasnamäe, the legacies of Soviet Occupation Aesthetic and technical problems of infrastructure MEDIAN HOUSEHOLD INCOME PARK & PUBLIC AMENITIES TOXIC/HAZARD RELEASE SITE UNEMPLOIED POPULATION North Bay Community North Bay Community North Bay Community North Bay Community Laagna Laagna Laagna Laagna Lasnamäe Lasnamäe Lasnamäe Lasnamäe Downtown Tallinn Downtown Tallinn Downtown Tallinn Downtown Tallinn Euro Per Year In Park Acres per 1,000 Residents Number of Sites per Square Mile % of Total Population 60,600 17 1.1 13% 35,000 2 3.8 45% 43,000 2.5 2.0 43% 57,720 10 0.8 17%

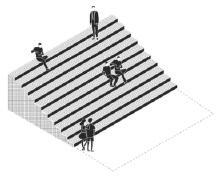
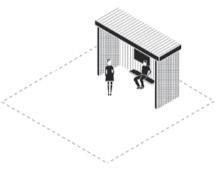
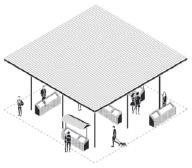

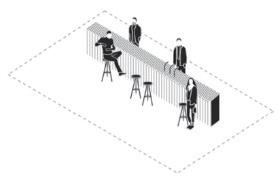




























































A vicious circulation in Lasnamäe Block-scale Renewing Plan N N N 102040 10 10 Creating a Self-circulating System Lasnamäe Lasnamäe A Huge Gap in Housing Price High cost of living caused by traditional Community economic model Residents' despair about their future Recycling Station Urban Farm& Solar Panel Corridor Platform Strom-Water Garden Community Community Input output Electricity Garbage Station Waste Water Station Gasoline Food Purchase Pipe Water Serious Socioeconomy Segregation Few Investments in Disadvantaged Communities Poor Public Infrastructure Node Node A Wealthy Community in Tallinn The public space between the units is abandoned, and few public instructure exists Turn the original green land into a community farm and set up solar panel roof to generate electricity while creating occupation Use the vacant space between the building to set a highline platform, and change the vacant green space into a rain garden to provide activity space and purify rainwater at the same time DownTown Tallinn Bank € € € € Lasnamäe A Wealthy Community in Tallinn Housing Price:€5,000/m Housing Price:€8,000/m Families Below Poverty Line(€29,000/Year/Pers) Up Middle-class Families with High Income (€59,000/Year/Pers) Due to the low spending power, there is little investment for construction of community infrastructure With the price rises of bulk commodities and energy, the direct cost of living rises Reduce dependence on external material Region Enterprise Increase community production Increase resource utilization Reduce waste discharge Biogas Digestors Establish community organization Establish community management platform Public Platform Real Community Virtual Community E-community site Integrate residents' opinions and guide the direction of community construction Collect and integrate community resource and make efficient use of community resources Public Infrastrucure Construction of the system Community meetings and interviews Vertical Farms and Gardens Biogas digestors ducts move organic waste for energy cogeneration and storage, after being treated in tanks with fungi Green space can effectively Rainwater garden can reduce carbon emissions and airpollution collect and purify rainwater for domestic use Vertical farms and gardens can produce crops for community food resilience and eliminate the impact of inflation on daily life Classify domestic waste and cooperate with local enterprises for recycling Water saved Electricity powered by sloar panels Self-supply food production Residents of Lasnamäeengaged Carbon dioxide absorbed Parking Indicator Seats Tree Pool Tree Pool Solar Panel GarbageCan Board Board Resting Playing Watching Commercial Cultural& Creative tons tons /25,000 Solar panels can generate and restore electricity for the community, reducing the dependence of residents on thermal power System of Refuse Classification Theoretical Results Managing the System 50,000 50% 1/4 18,275 282.88 Solar Energy Panel Green Infrastructure The underutilized energy is delivered to the relevant plant, and the fees generated increase the living cost of residents
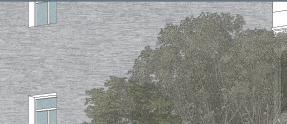
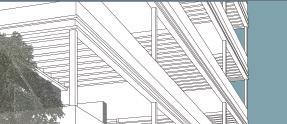
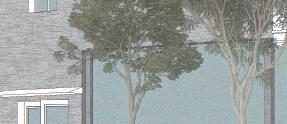
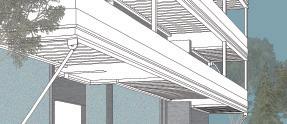

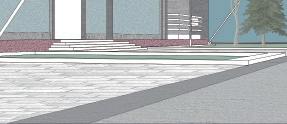













Building-scale Renewing Strategies Energetic Paving Bio-gas Diagestor Reconstruct and rent the first-floor rooms as a shop Metal-structure Suspended Balcony Rain-water Collector Before Reconstruction After Reconstruction We feel hopeless in Lasnamäe, suffering form poverity, unemployment, air pollution, high crime rate........... Lasnamäe gradually becomes our true home, in which we could creat fortune and energy by our own hand, people will no longer being worried about high living expenses any more!!! Collect rainwater and turn it into reclaimed water Produce food and energy within the roof-top space Storing waste in a bio-gas digester to turn it into gas Creating more employment and earnings Rain Water Solar Energy Wasste Wasste Reclaimed Water Electricity Roof-farm& Solar Panel Beta vulgaris L.Brassica oleracea var. Rosmarinus officinalis L.
OTHER WORKS
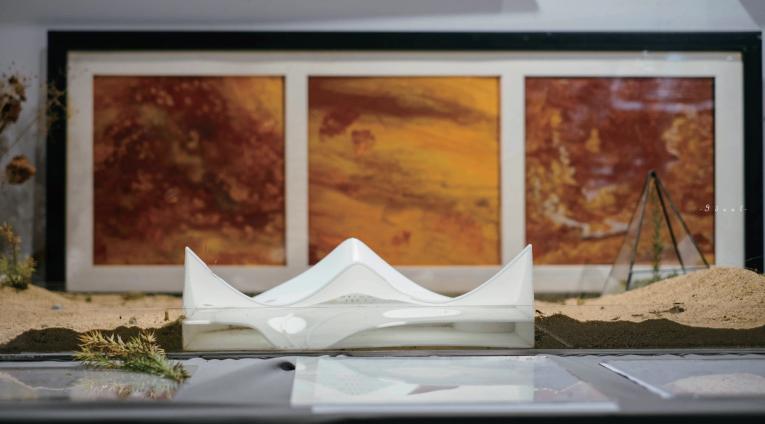
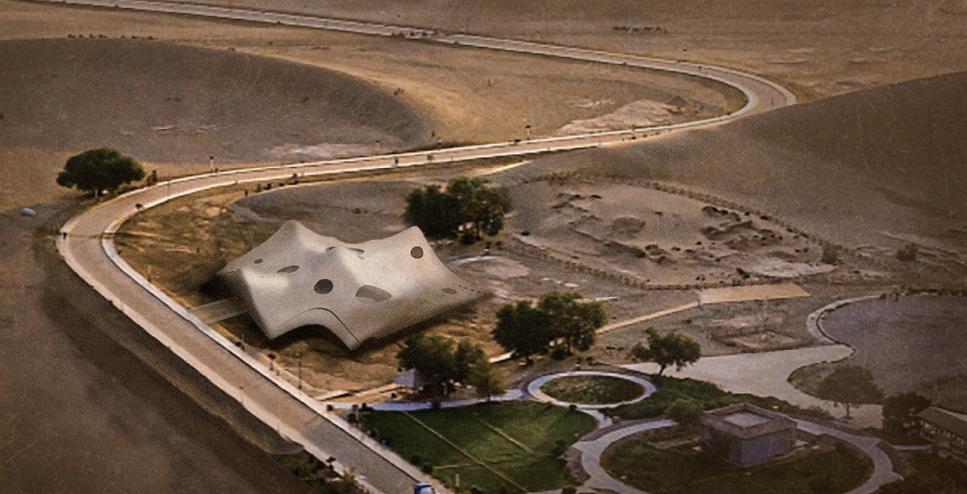

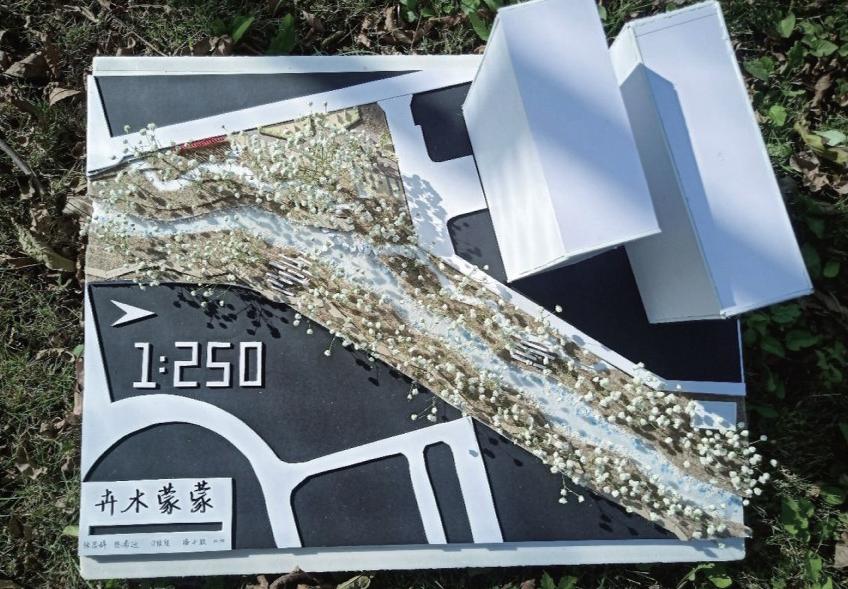

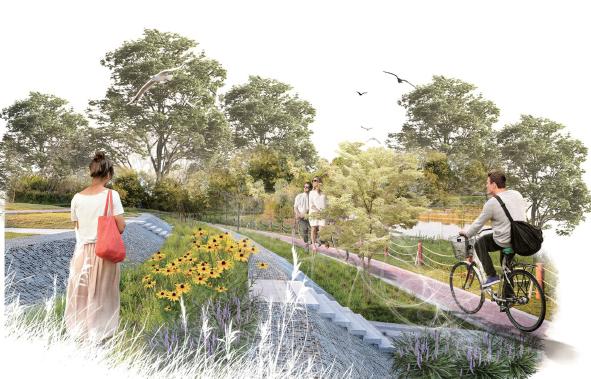
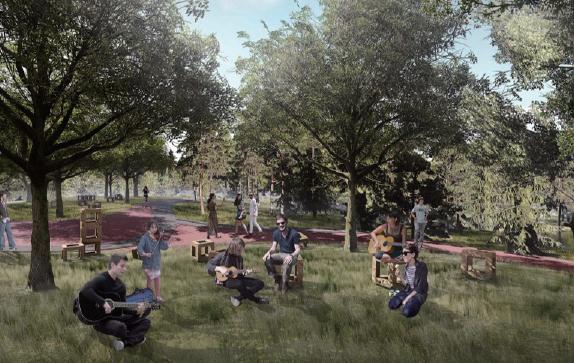
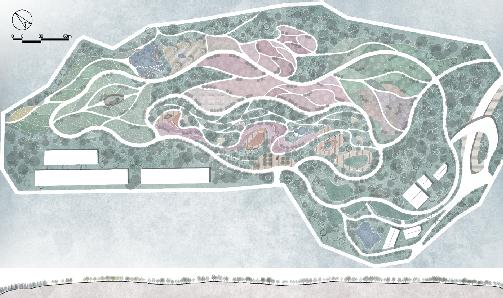
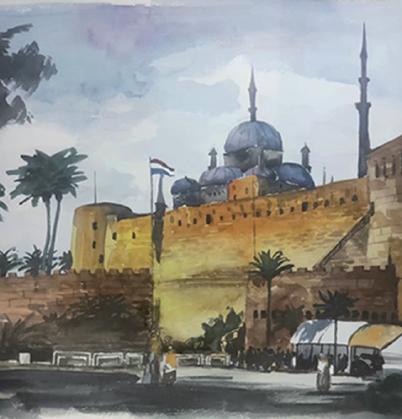
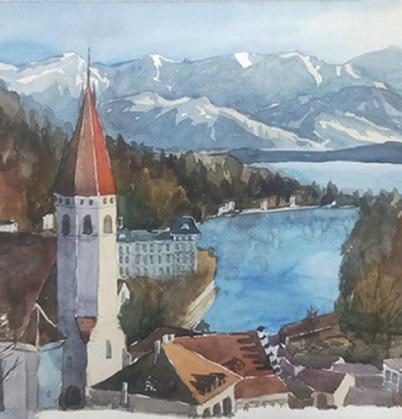
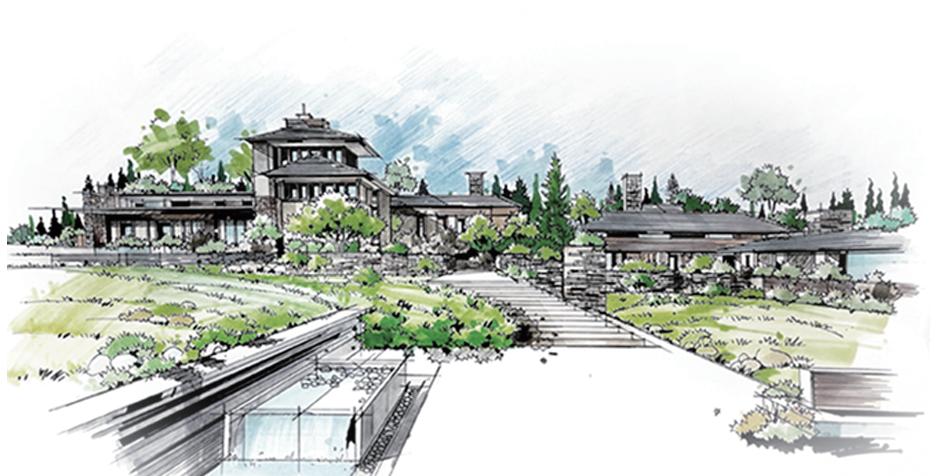

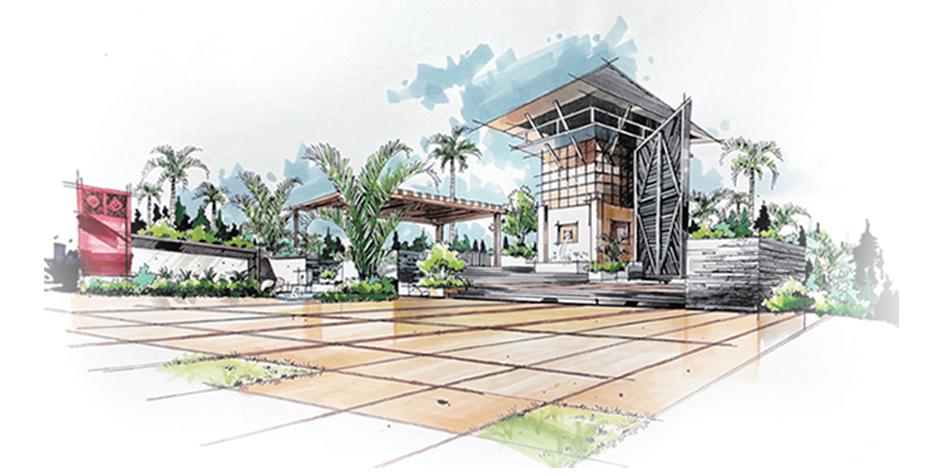
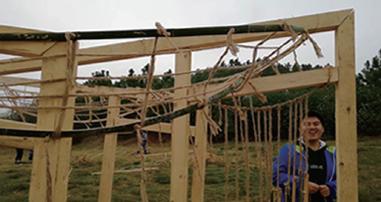
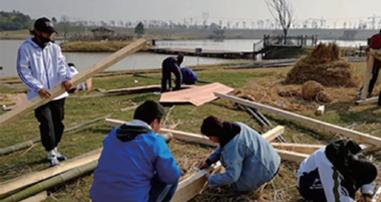
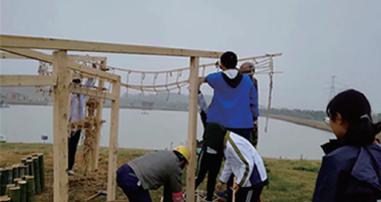
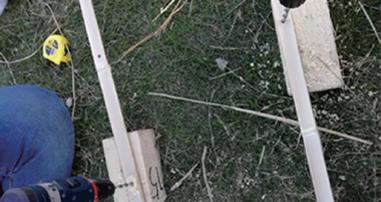
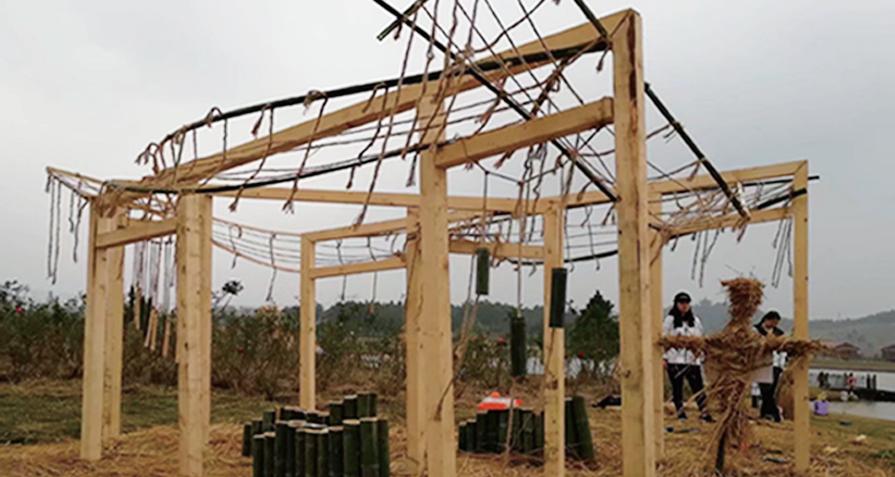

[ART
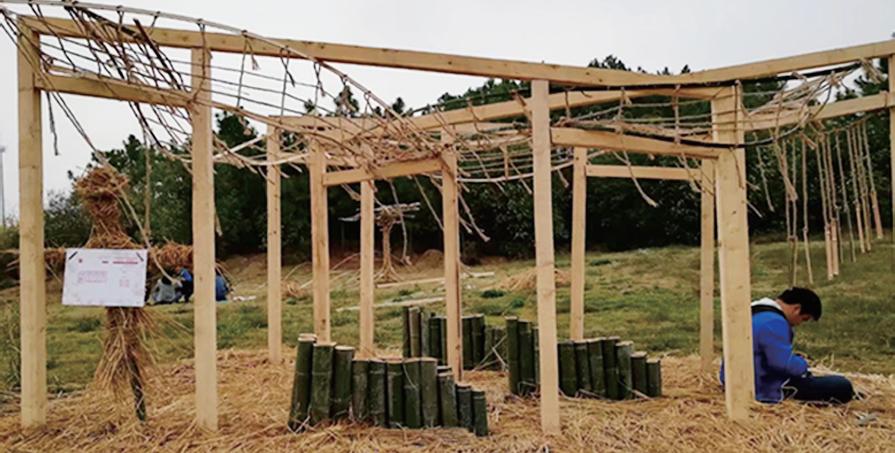
[Straw landscape construction]
TYPE: Team work
TYPE: Individual work
TYPE: Team work TYPE: Team work
TYPE: Individual work DATE: 2018.11 DATE: 2019.8 DATE: 2021.11 DATE: 2020.11 DATE: 2021.5 [Eco-landscape Design]
WORK] [Argicultural Design] [Model Making]
THANK YOU FOR YOUR TIME! Application for MArch Urban Design A special acknowledgement for my teachers, parents, girlfriend, collaborators, friends and everyone who provided significant help in finishing this portfolio. Ziyi Pan Tel: +86 198-5285-6088 panziyi2023@163.com



















































































































































































































 Art work of Carlos Marreiros
Carlos Marreiros Macau modern artist
Art work of Carlos Marreiros
Carlos Marreiros Macau modern artist





























































































































































































































































































































































































































































































































































































































































































































































































































































































































































































































































































































































































































































































































































































































































































































































































































































































































































































































































































































