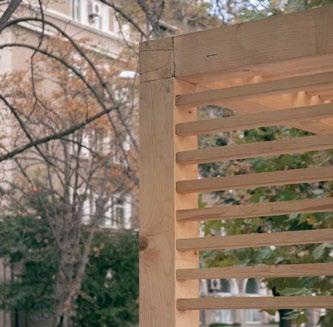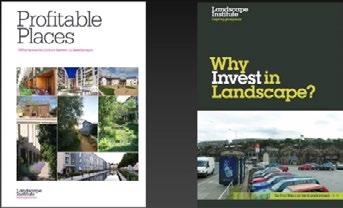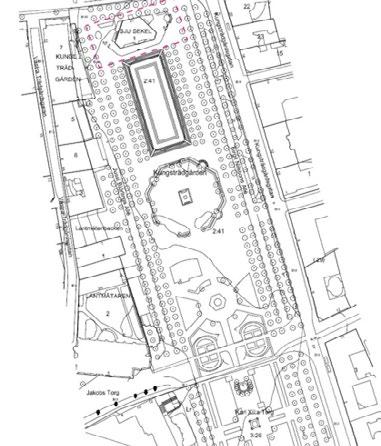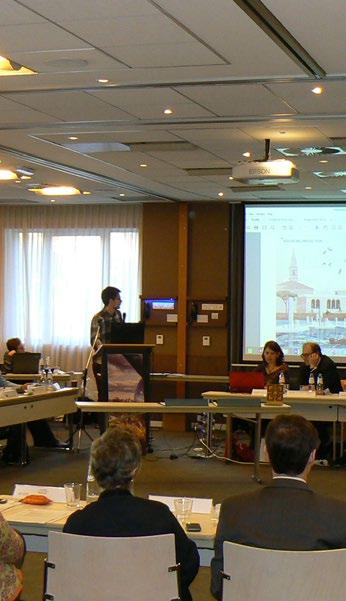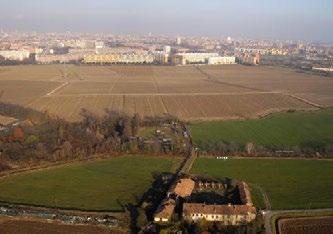
4 minute read
B Sites
CATEGORY (B) Sites
1st PRIZE Cubious Vrain Dupont, Claire Dauchy, Mylène Boutelier, Anton Leonov, Celia Tesseur & Valerie Frys 2nd PRIZE The Box by the river Sofia Stoyanova & Hristo Chilov
Advertisement
CUBIOUS is a strange two-metre cube, where mushrooms, crickets and flowers are produced in close relationship to tickle and astonish your taste buds. Invite your senses to come and discover this strange and amusing vegetable garden! The CUBIOUS team stems from an inventive, original and fertile collaboration between students from the landscape school of Gembloux and Sint-Lucas Architectuur (KU Leuven).
Cubious is composed of three types of productions: - A mushroom layer which had a producing and a heating function. - A layer of edible insects fed from kitchen waste. - A layer of edible flowers that grows on a compost layer mixed with soil extracted during the implementation of the structure.
The project itself was a part of the festival Parkdesign 2014 which was set in the green part of Tour & Taxis in Brussels.
CUBIOUS A Curiosity cabinet as a model for a food garden
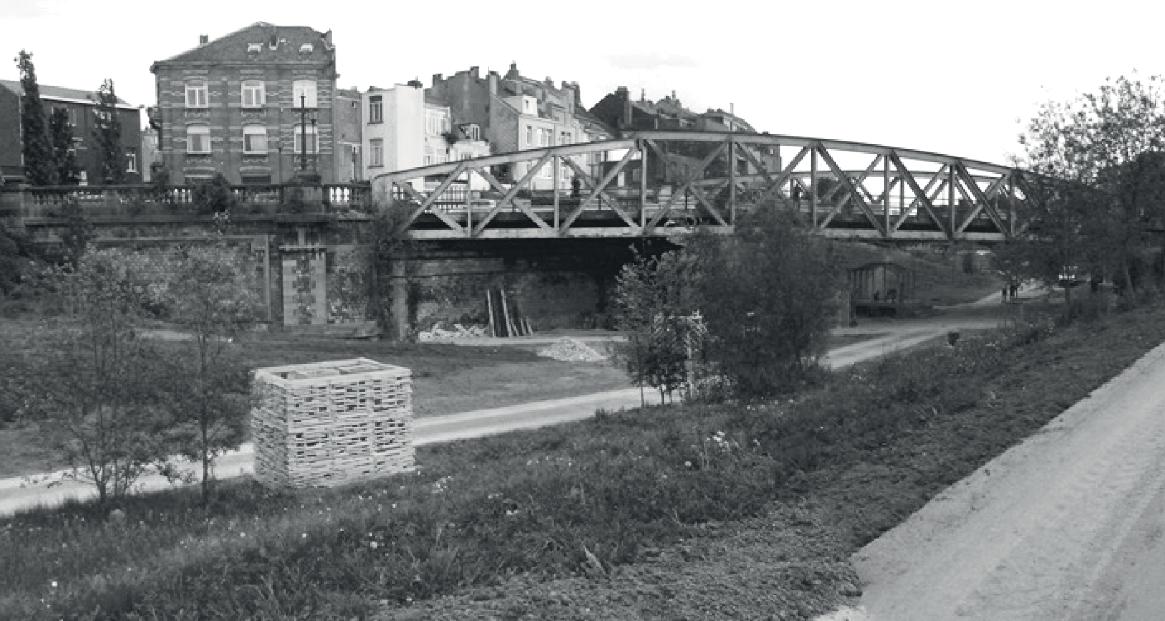


IFLA EUROPE YOUTH COMPETITION CATEGORY: B - COMPLETED PROJECTS
Completed Project
Program: A curious and temporary food graden in the festival Parkdesign2014.
Cube + Form Location: Bruxelles, T&T Surface: 4 sqm Duration: 6 months Team: - Anton Leonov - Celia Tesseur - Claire Dauchy - Mylène Boutelier - Valerie Frys - Vrain Dupont In a strange two-metre cube, mushrooms, crickets and fl owers are produced in close relationship to tickle and astonish your taste buds. Invite your senses to come and discover this strange and amusing vegetable garden!
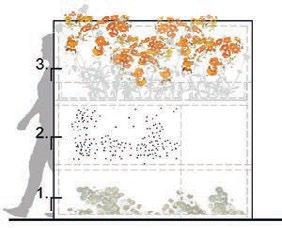
Cubious is composed by three types of productions: - A mushroom layer which had a producing and a heating function. - A layer of edible insects fed from kitchen waste. - A layer of edible fl owers that grows on a compost layer mixed with soil extracted during the implementation of the structure.
Cubious
+ Skin

+ CONSTRUCTION
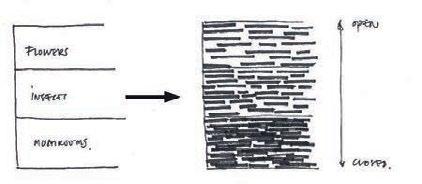
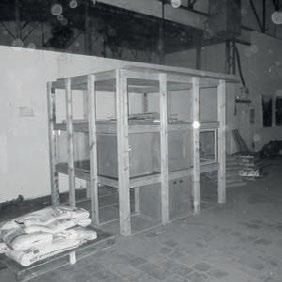
After winning the 1st place of the competition ‘Uncommon River’ our project was built for the opening of the annual One Architecture Week in Plovdiv, Bulgaria. We wanted to create a shady and cosy atmosphere where locals could sit and enjoy the view across the Maritza river, which was the pure intention of the competition – to drive attention to the neglected river banks and to regenerate its Southern embankment. Without obstructing the natural habitat we encourage people to come and observe the surrounds of this quiet river embankment surrounded by peaceful timber slat work casting poetic, latticed shadow. The available budget for the construction was very limited therefore we had to be as creative as possible to be able to convey our ideas through to the end user. After several returns to space, we were quite pleased to have found out that the pergola was actively used and enjoyed by locals creating their new secret spot across the melancholic and forgotten area they reside in.
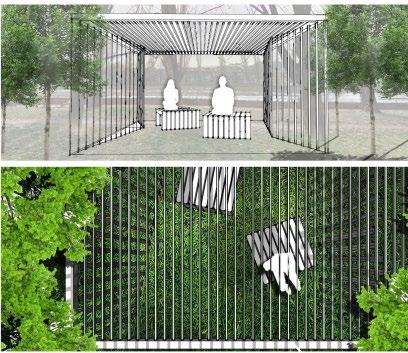
site plan


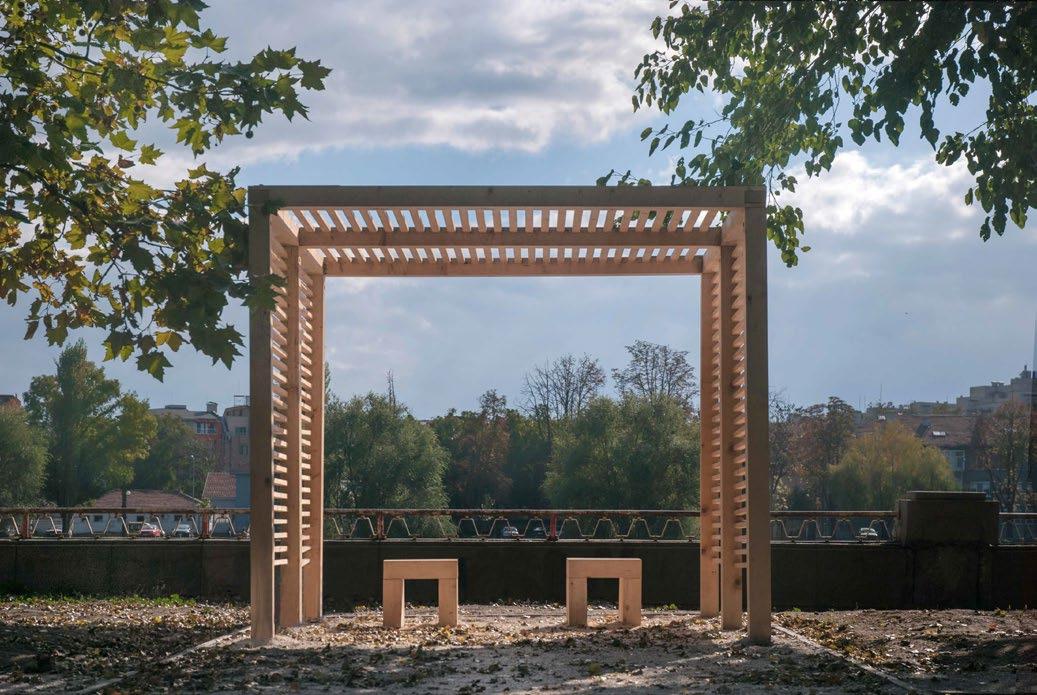
After winning 1st place of the competition ‘Uncommon River’ our project was built for the opening of the annual One Architecture Week in Plovdiv, Bulgaria. We wanted to create a shady and cozy atmosphere where locals could sit and enjoy the view across the Maritza river, which was the pure intention of the competition – to drive attention to the neglected river banks and to regenerate its Southern embankment. Without obstructing the natural habitat we encourage people to come and observe the surrounds of this quiet river embankment surrounded by peaceful timber slat work casting poetic, latticed shadow. Available budget for the construction was very limited therefore we had to be as creative as possible to be able to convey our ideas through to the end user. After several returns to the space we were quite pleased to have found out that the pergola was actively used and enjoyed by locals creating their new secret spot across the melancholic and forgotten area they reside in. Photocredits: Raytcho Dimitrov

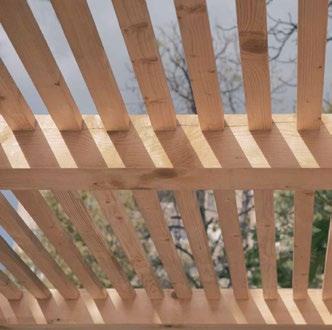
category: b) realised projects competition: ‘uncommon river’ interventions for One architecture week designed by: sofia stoyanova and hristo chilov budget: €2000 completion: 2015
