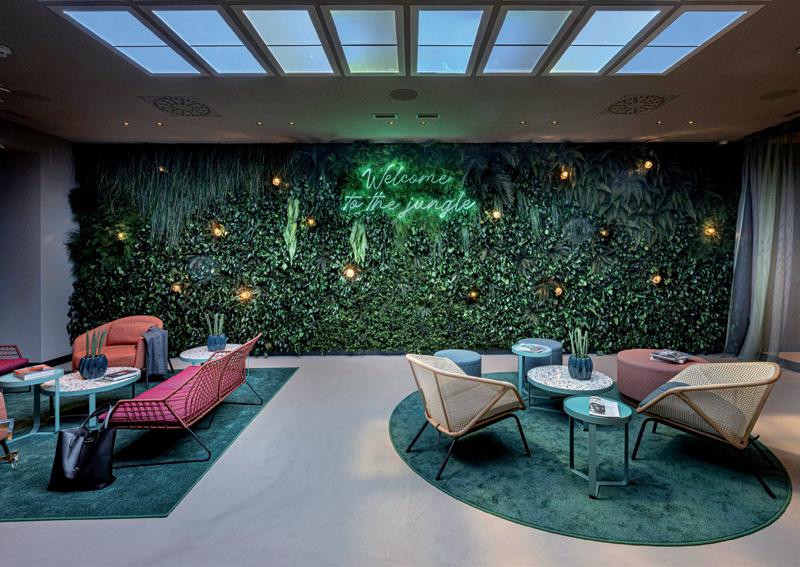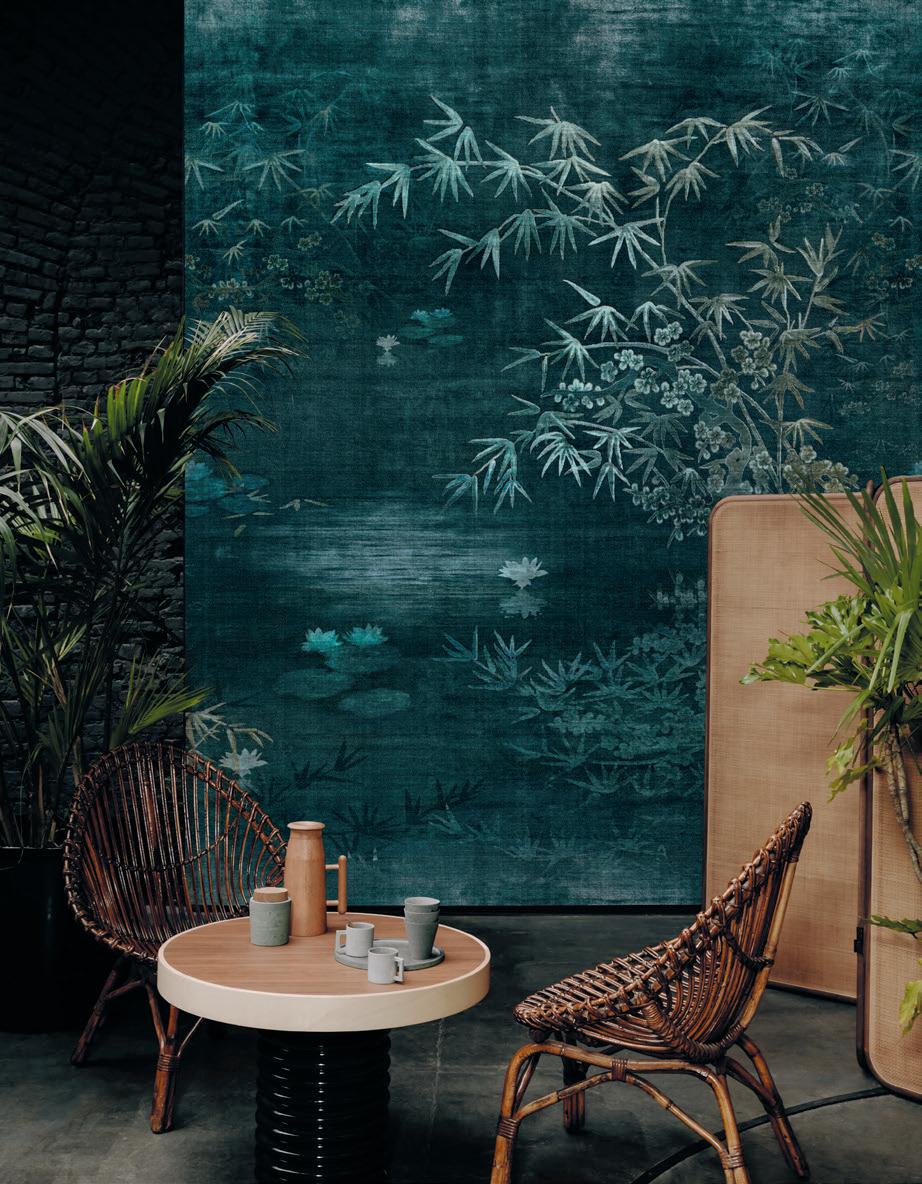
3 minute read
Empathic hospitality
For its renovation of the Luganodante, Rizoma Architetture wanted to create a relaxing, welcoming place in the Swiss lake city made of interconnected spaces. The design was guided by a new concept of hybrid hospitality This warm, open meeting place welcomes not only hotel guests but any city dweller who might wish to step inside, having passed by its large windows facing a pedestrian-only square in the heart of the historic center. Empathy is the word that springs to mind inside the Hotel Luganodante, which is located just steps from Lugano Lake and was recently “regenerated” stylistically and conceptually by Bologna-based firm Rizoma Architetture.


Client: Hotel Lugano Dante Center Construction company: Ugo Bassi Interior design: Rizoma Architetture Lighting design: Chiara Tabellini Graphic design: SED+ Furnishings: Ferm Living, Menu, Miniforms, Pedrali, Saba, Verpan; custom furniture, Dell’Oro, FEBC Lighting: Artemide, Catellani & Smith, Faro Barcelona, Gervasoni, Lambert & Fils, Vibia Bathrooms: FIR Italia, Globo, Idea Group Flooring and ceramics cladding: Ceramica Vogue, Ceramiche Keope, Errelab, Florim, Liuni Acoustic cladding: Slalom Green walls: Ortisgreen
Author: Manuela Di Mari Photo credits: Janos Grapow, Tiziano Scaffai

Hybrid hospitality was the underlying concept of the re-design, which involved interconnecting the various spaces rather than dividing them based on function. A contemporary, leisurely atmosphere reigns supreme in this unconventional hotel, whose design is marked by meticulous attention to detail and a harmonious balance of contrasts. The bright, dynamic lobby is an ideal meeting place, arranged like an urban living room and composed of three main parts. The first is the green room, located in the corner and the easiest to see from the outside. It is an invitation to go into the relaxing garden and be enveloped by the soft, brightly colored Saba seats, the amber light of the More lamps by Catellani&Smith, and the scent of plants suspended from the ceiling blending with the fragrance of the potted plants. Then there is the spectacular cool-blue cocktail bar with its custom-designed marble counter top, paired with coral Verpan stools and lit by suspended Laurent chandeliers by Lambert&Fils. A bartender’s creative laboratory by night, the lounge also welcomes patrons throughout the day. By way of contrast, the reception area is recognizable for its monolithic custom-made circular bench surrounding the central pillar. This area stands out for its rich, pleasant contrasts of


canaletto walnut wainscoting, blue and coral seats, and satin-brass detailing in the reception desk and suspended globe lights also by Lambert&Fils. The eclectic Flamel restaurant is a natural continuation of the free-flowing lobby space where guests can enjoy a drink or a bite to eat while seated on glacier gray velvet Verpan chairs, blue custom-made padded-leather benches, comfortable Miniforms Tube chairs, or next to iconic Baxter furniture. The area reserved for business meetings has a decidedly different vibe, with a Fab Lab called the Creative Box whose optimal flexibility is conveyed by the conference table that can be used for both meetings and ping-pong matches. Alongside the bespoke work surface are padded Pedrali stools and furniture by Saba and Miniforms. The 70 rooms, many completely redesigned, are no exception to this interesting example of a hybrid hotel. Equally conducive to business or pleasure, the rooms feature colors that recall the lake’s blue and teal hues as well as softer, warmer tones to embellish the walls, ceilings, and LVT flooring. The textured ceramics in the bathrooms combine beautifully with Fir Italia’s Cleo 84 line of taps and fittings, including basin, shower, and bidet faucets and shower heads made with custom finishes in brushed matte black to match perfectly with the Hotel Luganodante’s atmosphere.


design Lorenzo De Grandis











