

It’s the people and places we remember.
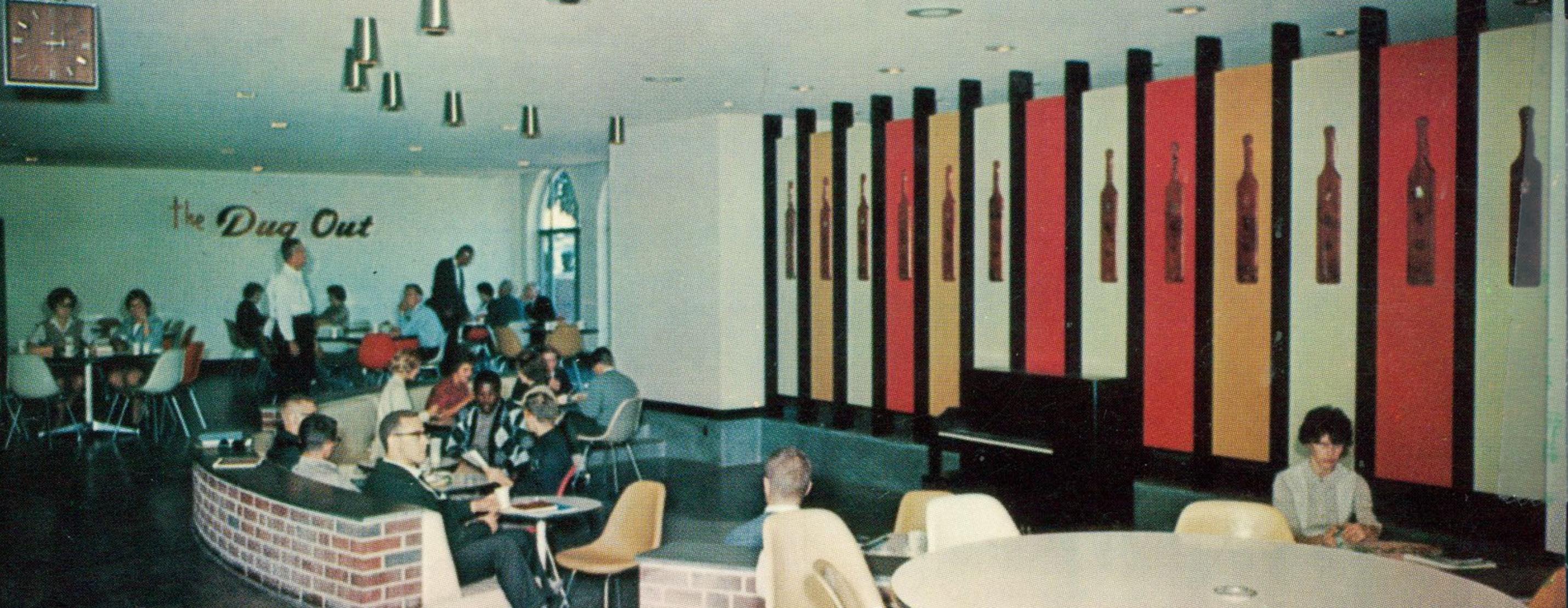
Late Nights.
Snacks. Overtime games. Falling asleep on common area couches.
Early Mornings.
Classes. Practice.
Turning in the paper with minutes to spare.
Reflecting on our time at Illinois Wesleyan...
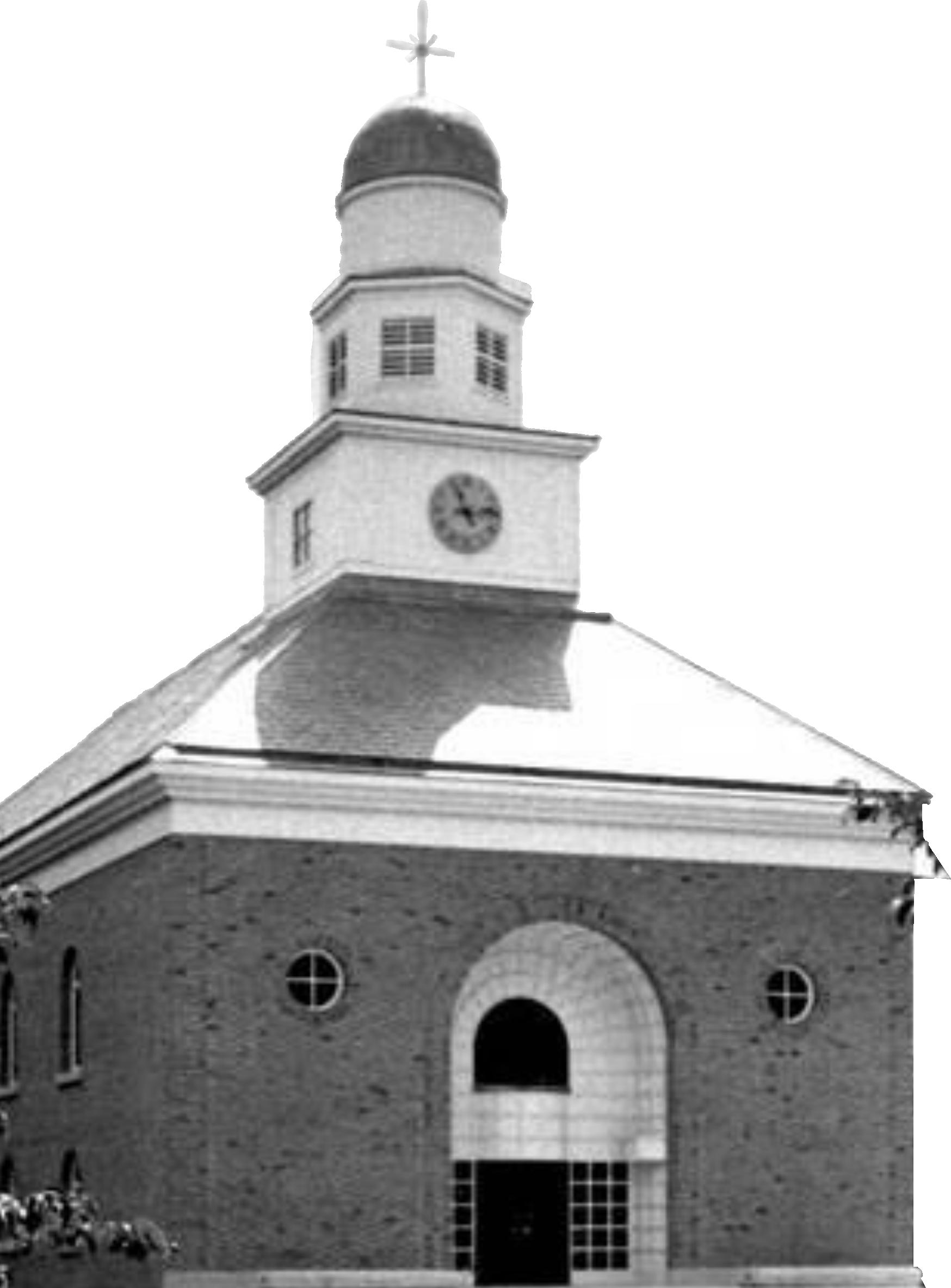
With lectures long forgotten and grades long faded...

It’s time to build a new place. One that will leave a legacy. One that will be remembered. A place where the next generation of Titans will build new relationships, ...build new memories, ...and build new worlds.
Titans have a rich tradition of innovation.
Illinois Wesleyan has long been committed to launching successful entrepreneurs and innovators who do well and do good. And now, we have an unprecedented opportunity to build on that foundation and reimagine the future.
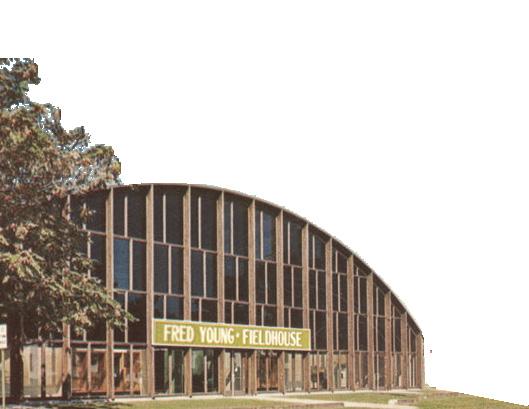
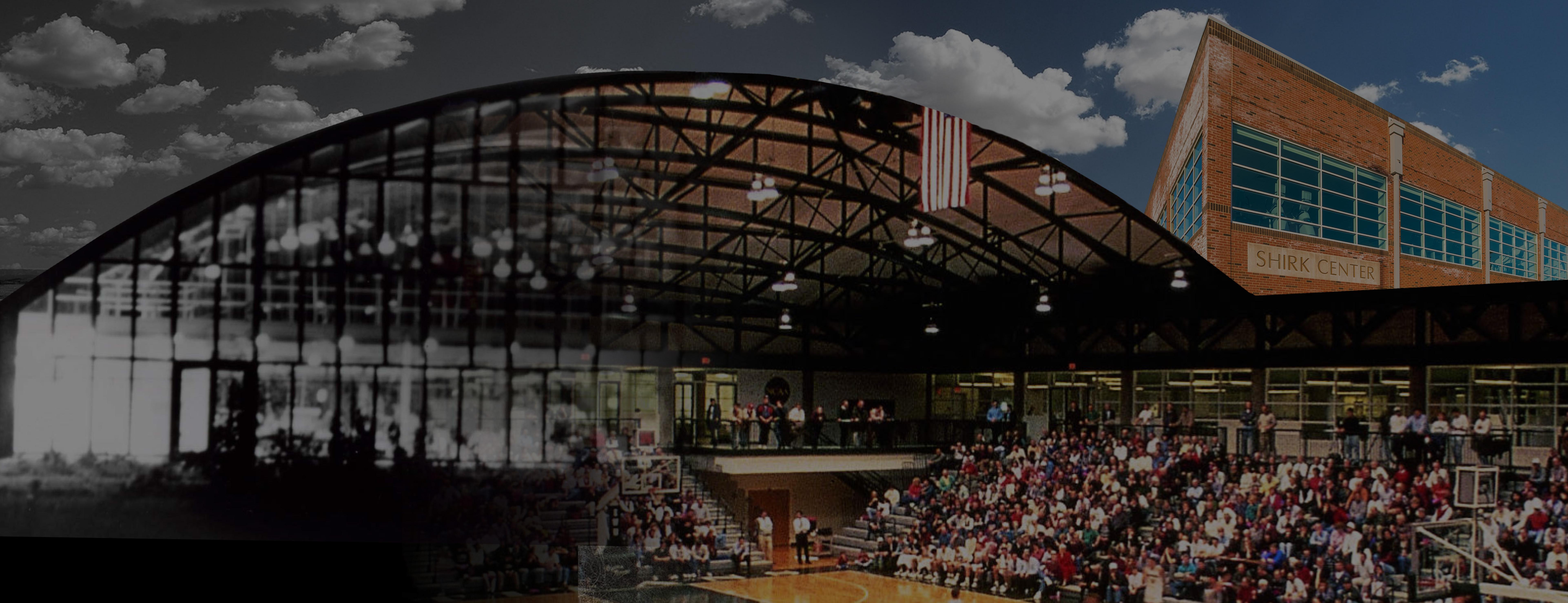


Titans have the talent. Let’s give them new tools.
By equipping students across all majors with the problem-solving skills and experience to be breakthrough thought leaders and solution developers, The Petrick Idea Center will transform Illinois Wesleyan University into a national hub for imagination, creativity, innovation, and entrepreneurship.

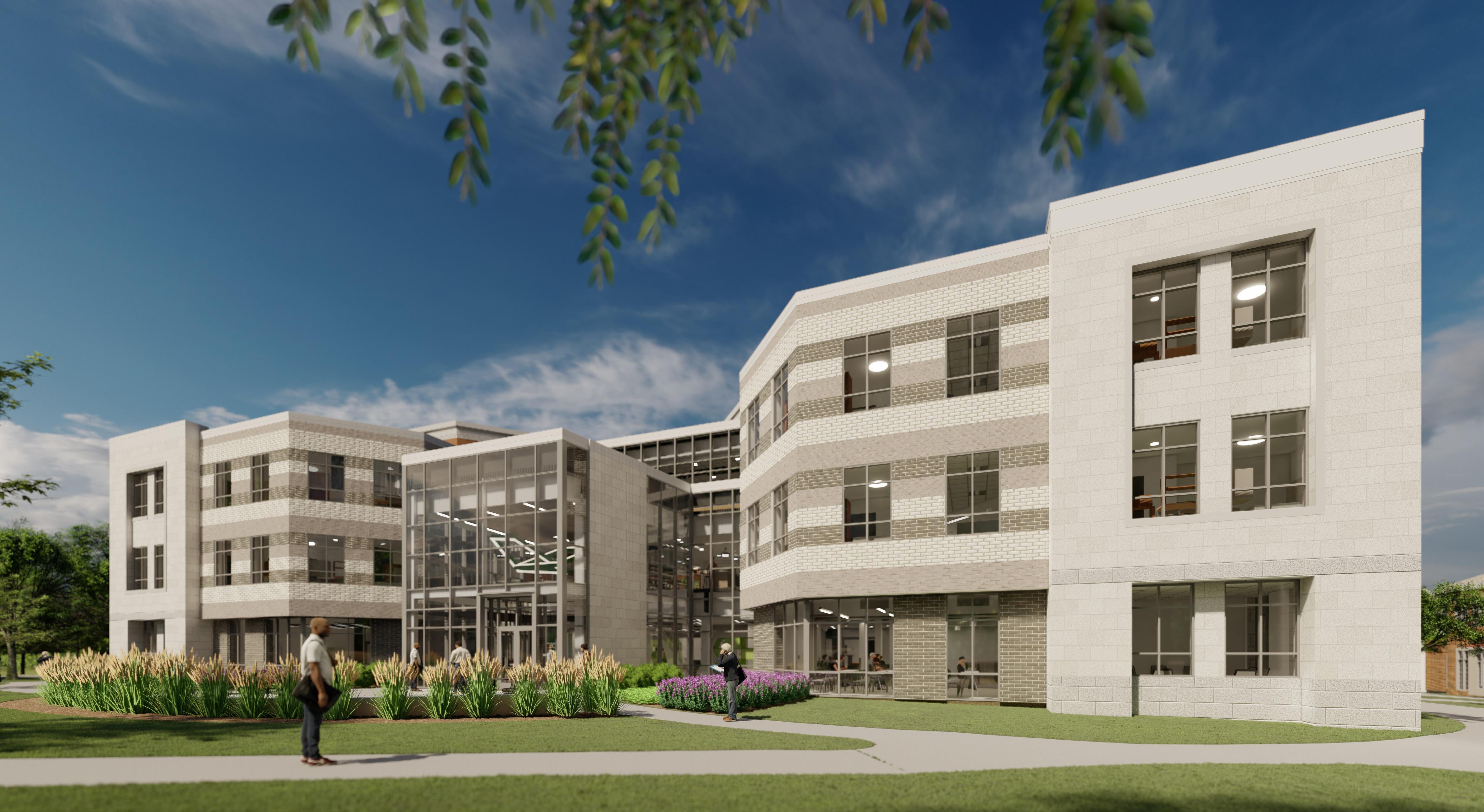
A national hub for Liberal Arts innovation.


Collaboration
Facing east, the Center’s sunrise side is optimized for brainstorming meetings and immersive, experiential learning.
The Forum
Featuring a first-of-its-kind Amphitheater where keynotes inspire, performances are delivered, ideas are pitched, and innovators solve problems.
Makerspaces
Over 4,700 sq. ft. of fabrication and design space, fully-equipped with the materials and tools needed to bring ideas to life.
 S. Georgia Nugent President
S. Georgia Nugent President
“The Petrick Idea Center will be a place devoted to creativity in all its forms, to new ideas, and especially to solutions.”
Collaboration
What happens here: This is where students from every major connect, ideas are generated, solutions are proposed, and individual skills contribute to the whole.

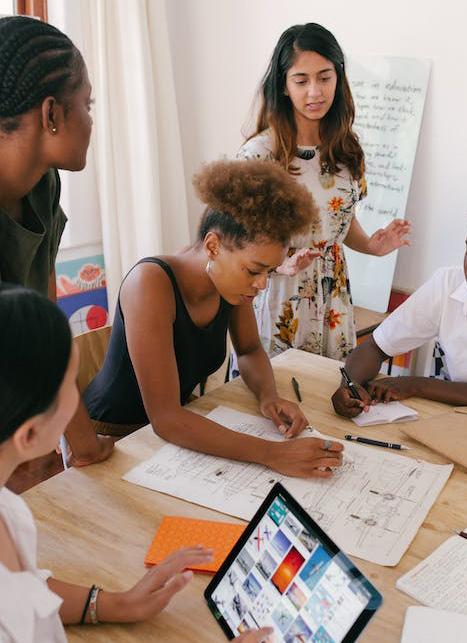


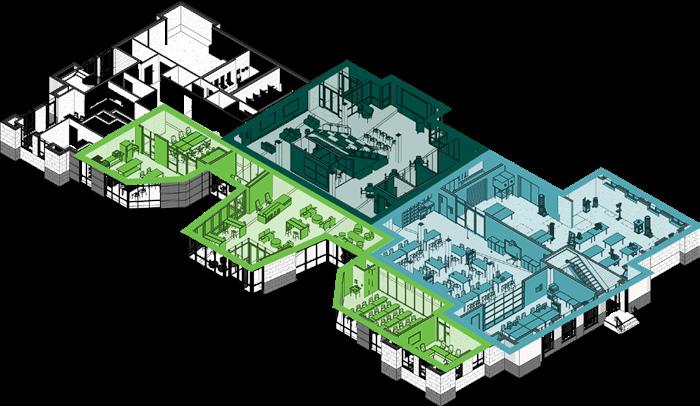

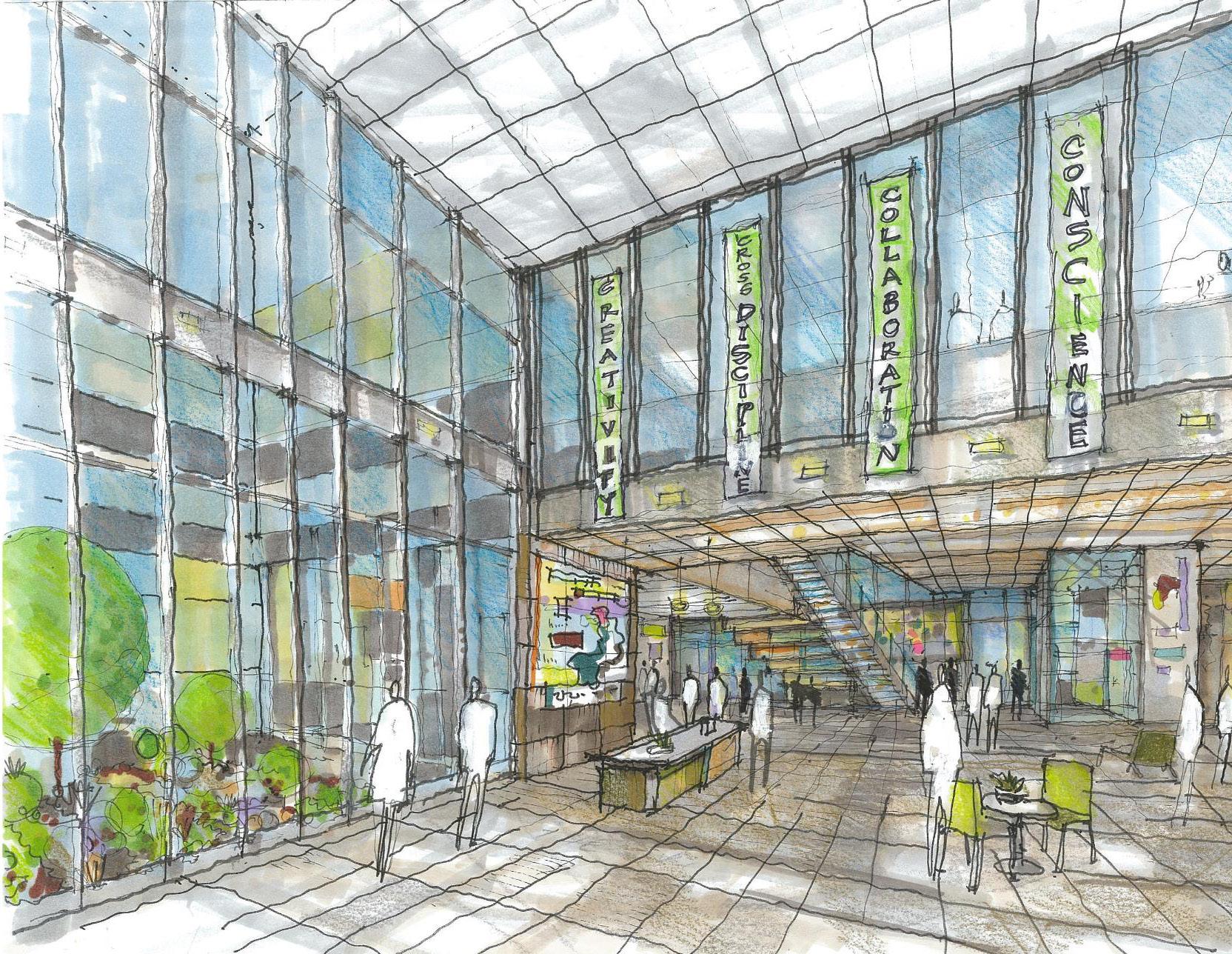
T itans teaming up.
First Story • Media Production • Food Innovation • Software Development • Data Analytics • Information Technology • Highly Flexible Meeting Spaces
Makerspaces
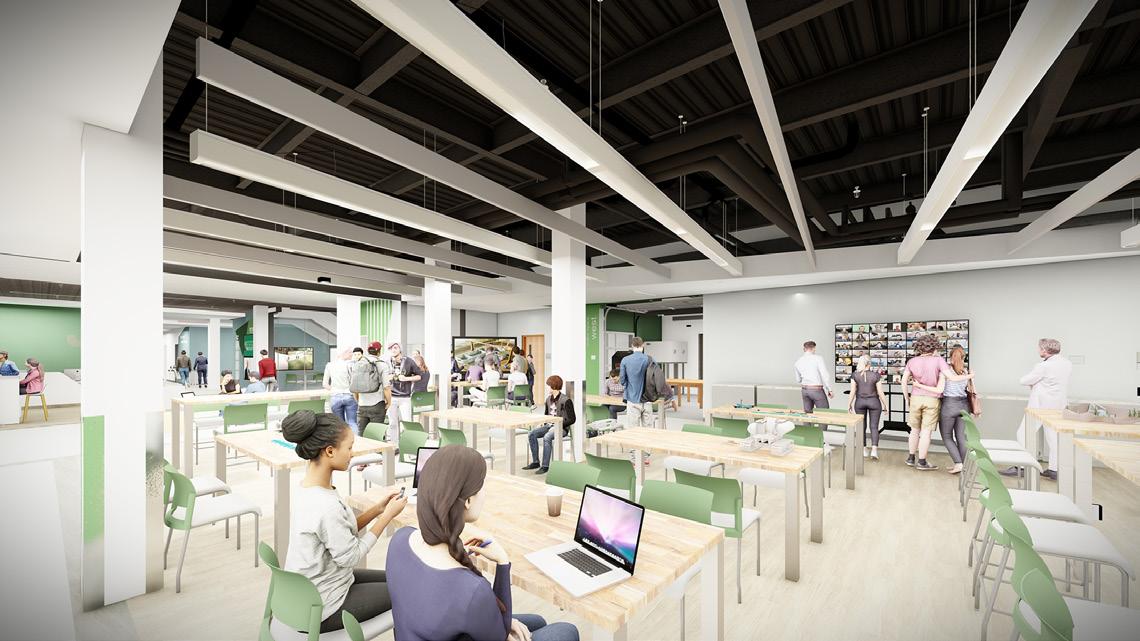

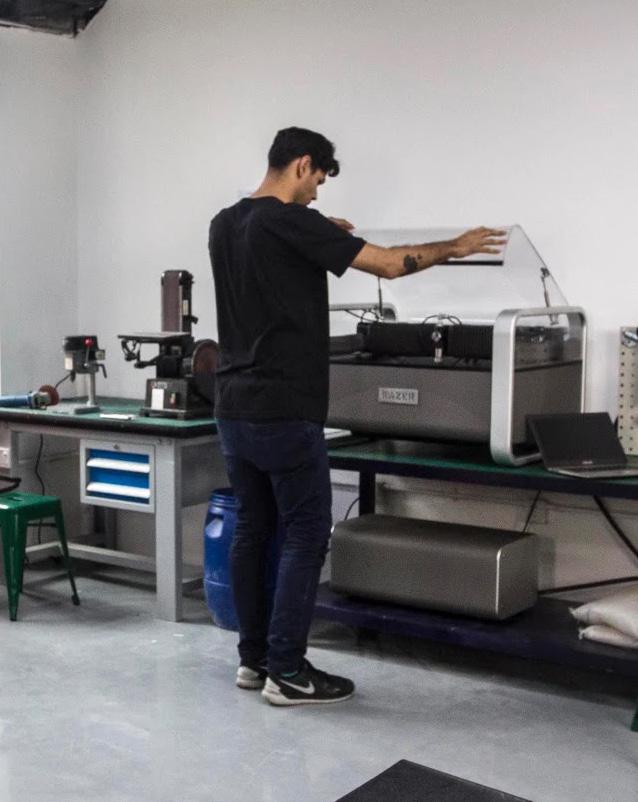




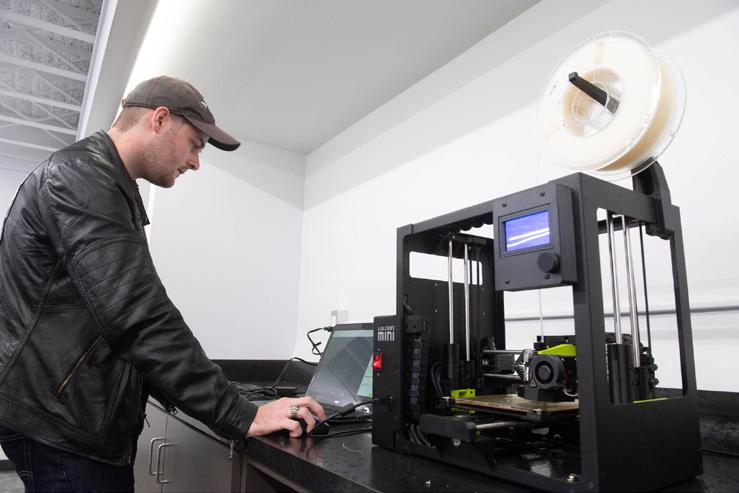

What happens here: This is where messes get made and prototypes produced through guided training, hands-on learning, and trial and error. This will be a place for late nights and light bulb moments.
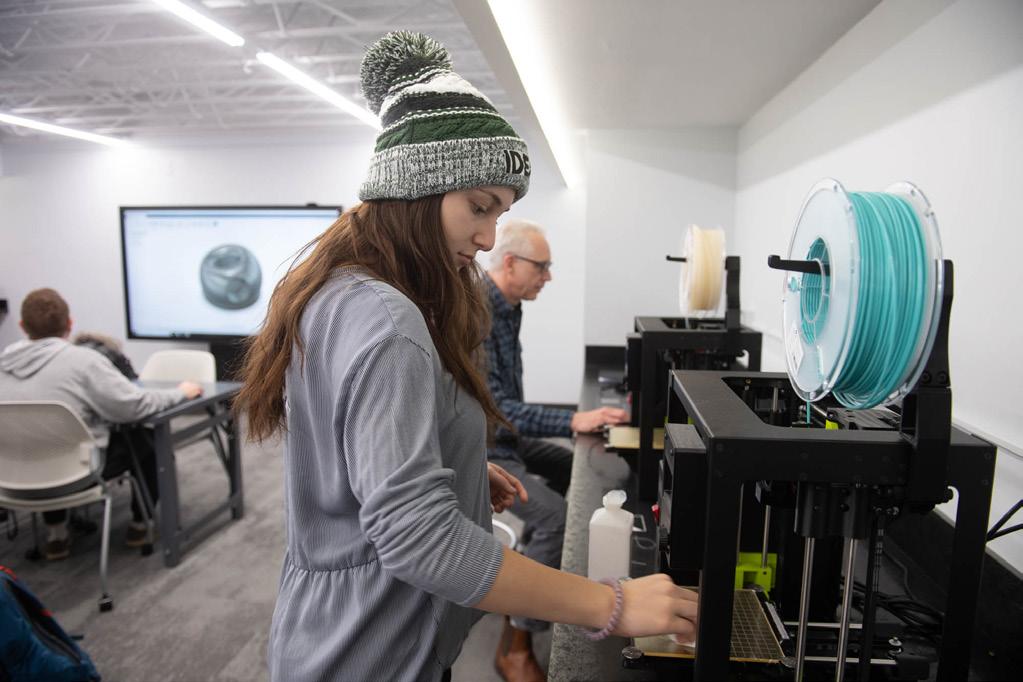

Real-world prototypes.

Learning by doing.
75" TV 65" TV 337 SF QUAD 641 SF CONSERVATORY 2,097 SF PROTOTYPE CENTRAL STAIR CNC STATION DRILL PRESS BELT DISK SANDER SPINDLE SANDER SCROLL SAW SLATWALL 10' X 10' GARAGE DOOR PROJECT 3D AIR COMP. MR-1 CNC WAZER WATER JET DESKTOP MILL MILL DRILL GRIND TABLE ARBOR PRESS BENCH GRINDER 72"x42" TABLE WORK COUNTER IT SUB CLOSET 72"x42" TABLE DUST COLLECTOR METAL First Story
• System Integration • Paint and Finish • Metalworking • Welding Booth • Enclosed Multi-axis CNC • Waterjet Machining • Injection Molding • CNC Routing • SLS Prototyping • 3D Printing • Laser Cutting • Resin Printing • Electrical Prototyping • CAD Stations • Heat Transfer Press • Sewing and Embroidery
What happens here: When projects are ready for feedback, testing, or primetime, they enter the Forum. Pitches, presentations, and performances happen here. Featuring a first-of-its-kind Amphitheater where keynotes inspire, performances are delivered, ideas are pitched, and problems/opportunities/challenges are explored, discussed, and debated.

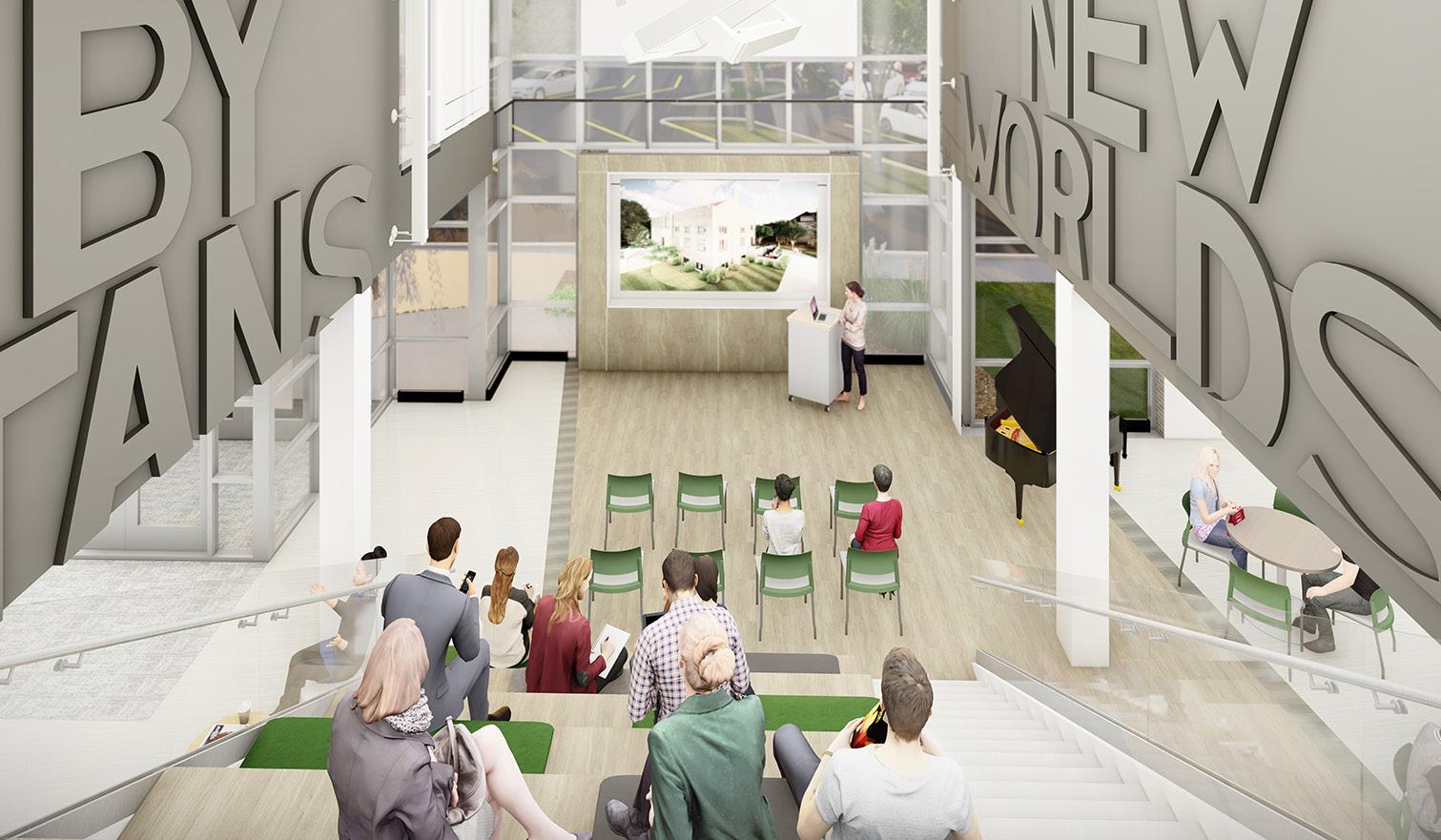

Product Pitches, Performances & Presentation Practice


• Giant Smartscreen • Amphitheater with Learning Stairs • VIP Pitch Gallery • Student Startup Offices • Cafe Lounge • Meeting Pods
First Story The Forum
As a living and learning community, The Petrick Idea Center will maximize the opportunity to live innovation, creativity & leadership by fully immersing its residents in a holistic, action-centered community experience.


Residences
Second Story
Featuring 16 single-suite, 10 double-suite, and 2 Resident Assistant residences, the Second Story offers a break in the action, while still keeping students immersed in the livinglearning community.
Third Story
Designed similarly to the Second Story with a central lounge, a kitchenette, plenty of common areas, 18 single-suite, 10 double-suite, and 2 Resident Assistant residences.
LAUNDRY TRASH ELEC. SOUTH DEN NORTH DEN STOR. LAUNDRY ELEC. STOR. OPEN TO BELOW SINGLE SUITE SINGLE SUITE THE PARLOR TRASH SINGLE SUITE SINGLE SUITE OPEN TO BELOW POD POD RA ADA APT. STOR. DOUBLE SUITE DOUBLE SUITE DOUBLE SUITE DOUBLE SUITE RA APT. DOUBLE SUITE DOUBLE SUITE DOUBLE SUITE DOUBLE SUITE DOUBLE SUITE DOUBLE SUITE NORTH COVE MECH. LAUNDRY ELEC. STOR. SINGLE SUITE SINGLE SUITE SINGLE ADA SUITE TRASH KITCHENETTE RA APT. SINGLE SUITE SINGLE SUITE STOR. TRASH LAUNDRY POD DOUBLE ADA SUITE DOUBLE ADA SUITE DOUBLE SUITE DOUBLE SUITE POD DOUBLE SUITE DOUBLE SUITE DOUBLE SUITE DOUBLE SUITE DOUBLE SUITE DOUBLE SUITE RA APT. THE CROSSING SOUTH DEN SINGLE ADA SUITE
The Petrick Pillars
In addition to living, learning, and creating 24/7 in an unprecedented, state-of-the-art Idea Center equipped with elite tools, this is really how The Petrick Idea Center will launch top graduates with the durable skills and character that employers crave. It’s a process comprised of 4 C’s, which we call The Petrick Pillars.
Cross-Discipline Creativity Collaboration Conscience
Imagination, innovation, entrepreneurship, filling a blank canvas with original ideas.
This is what happens.
Diverse interests and unique skills, passionately rooted in the Liberal Arts.
Building a community of experts with diverse voices, abilities, and perspectives.
Developing character alongside career, striving for the balance to do well and do good.
This is what the individual brings.
This is how it happens. This is why it happens.
CREATIVITY DO WELL DO GOOD CROSS-DISCIPLINE COLLABORATION CONSCIENCE
Location & Planning
Campus Location
The Petrick Idea Center will be located on the corner of University and East Streets. To help you picture it, those roads as they now exist will be going away, and the Center will sit on top of what is currently the curve. Petrick will effectively become the southwest edge of the Quad, with the Memorial Center directly to its north and Buck Memorial Library directly to its east.
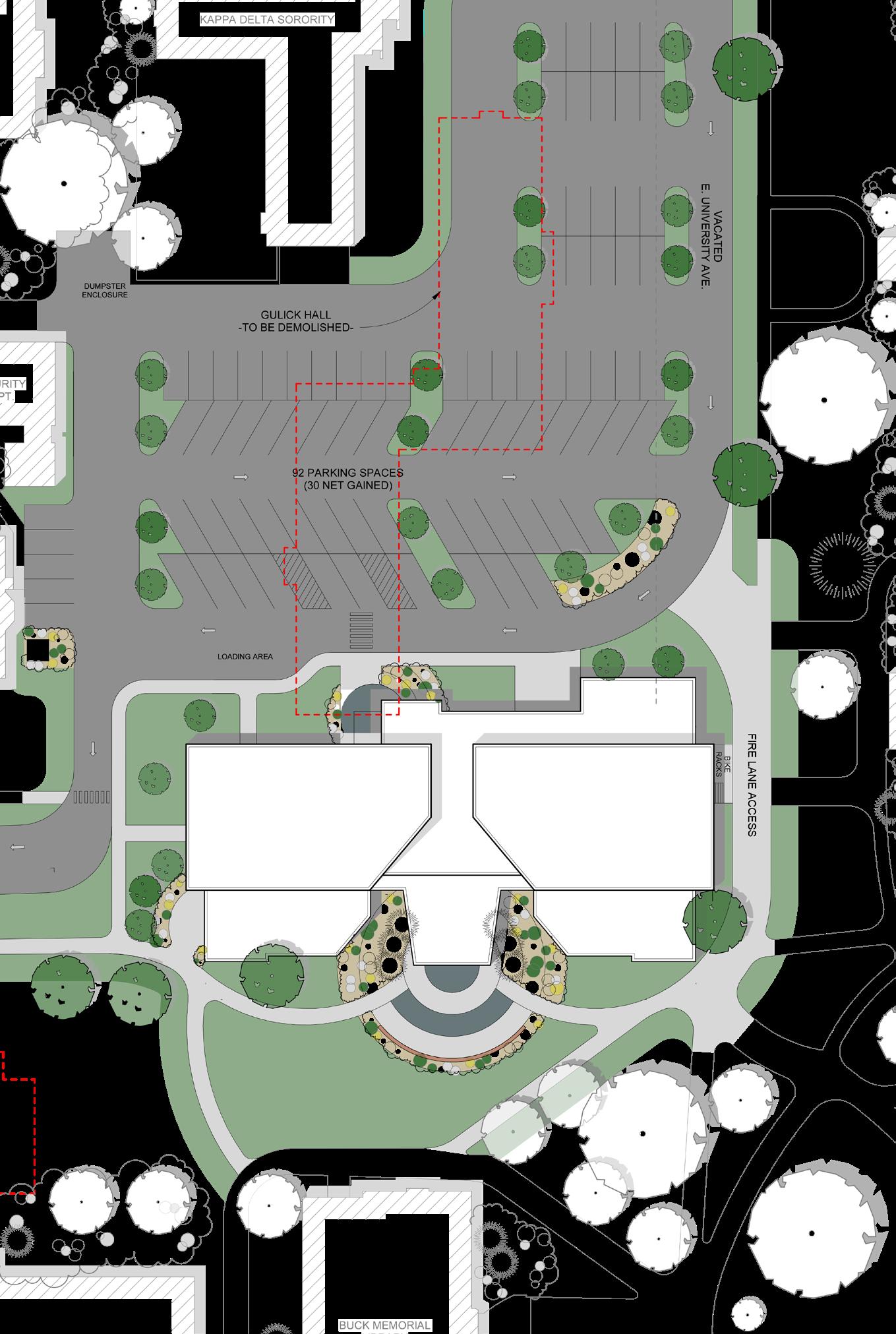
Gulick and Beadles Halls will be retired to support the inclusion of additional campus parking, and so that The Petrick Idea Center forms a strong relationship with the rest of Eckley Quad and the Bloomington-Normal community.
The exterior design will include a mixture of textures and materials, paved plazas, vibrant landscaping, and when facing east will offer an exceptional view of the existing campus.
Anticipated Timeline
Titans lead the way.
Not only is The Petrick Idea Center different from other initiatives already on campus; it’s different from anything else in the country.
“Go

Interdisciplinary teamwork among students and experts will generate the next wave of bold new ideas that do well and do good. Said another way, it’s collaborative cross-discipline creativity with a conscience, and it’s how TITANS will build new worlds.

THE QUAD N SUMMER 2026 GRAND OPENING JULY 1, 2022 ARCHITECTURAL DESIGNS BEGIN FALL 2026 INAUGURAL CLASS MOVES IN MAY 2024 CONSTRUCTION BEGINS PETRICK ANNOUNCED OCTOBER 1, 2021
into the world and do well.
more importantly, go into
But
the world and do good.” Minor
Myers, jr.
This unprecedented, capstone project will leave a generational legacy, firmly establishing Illinois Wesleyan as the gold standard for Liberal Arts innovation & entrepreneurship.

New worlds will be built by TITANS. thepetrickideacenter.com













 S. Georgia Nugent President
S. Georgia Nugent President



























