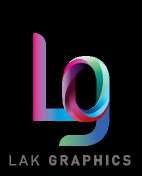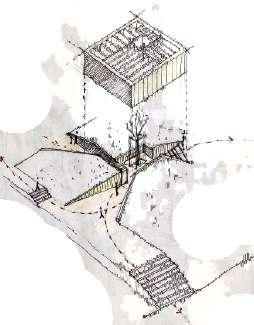
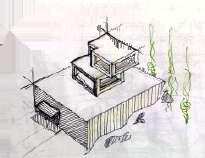
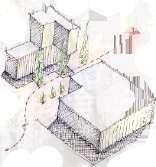
MOHAMMED ILYAS QURAISHI

ilyasquraishi360@gmail.com
+91-9497253652
India
DOB : 22-07-1999
Ummathabiyapura(H)
Androth island,U T of Lakshadweep
Pin : 682551
“If geography is the documentation of the world as it is, Architecture must become world craft, the craft of making our world, where our knowledge and technology doesn’t limit us but rather enables us to turn surreal dreams into inhabitable space, to turn fiction into fact.”
_Bjarke ingels_
EXPERIENCE
Architect Hafeez Contractor : I have successfully completed a six-month training program with Architect Hafeez Contractor. I had the opportunity to work on 17 diverse projects in a short time.
LANGUAGES
English
Hindi
Malayalam
Tamil
Arabic
ACHIEVEMENTS EDUCATION
NIT, Trichy : Bachelor of Architcture. (2023).
Shaheed Javan Muthokoya memorial School, Amini : Higher secondary education.(2017)
SKILLS
Architectural Design,Sketching,Painting,Model making,Photography,3D visualization And Rendering.
SOFTWARE SKILLS
Autocad
Revit
Sketchup
Rhino
V-Ray
Lumion
Adobe suite
Microsoft suite
Autodesk CFD
Finalist
Reweave Kozhikode, National Architecture Design Competition, Indian institute of Architects, YAF.
Shortlisted Ideas Design Competition, National highways authority of India, Council of Architecture.
Shortlisted National level painting competition on Energy conservation.
Shortlisted
AIS Galss design olympaid(2020-21).
Participated Tiny House design

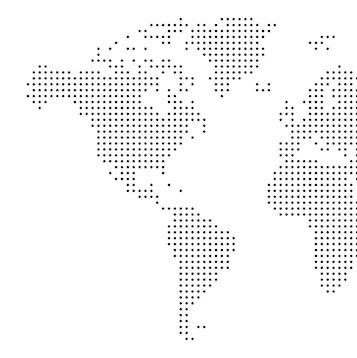
SELECTED PROJECTS

IDEAS DESIGN COMPETITION(NHAI)
TINY HOUSE DESIGN
CIDCO NAVADE
ACTOR’S RESIDENCE
FISH MARKET
OLD AGE HOME
MEDITATION CENTER
PLAY SCHOOL
MULTI SPECIALITY HOSPITAL

AIS GLASS DESIGN OLYMPIDE
SPINSTER’S HOME
KIOSK
TUNA CANNING FACTORY
LOW-RISE
Competition
Reweave Kozhikode
2023
Re-imagining the Comtrust Precinct. National Architecture Design Competition. Role : Siteplan, Sections, Diagrams, Design decision making,
Reweave Kozhikode is a national level architecture design competition, organised by IIA Calicut Centre as a part of YAF 2022 hosted by IIA Kerala Chapter, that aims to enable the stakeholders of Comtrust Weaving Factory to understand the possibilities of the dilapidating factory and its surrounding areas as a project of greater civic significance.
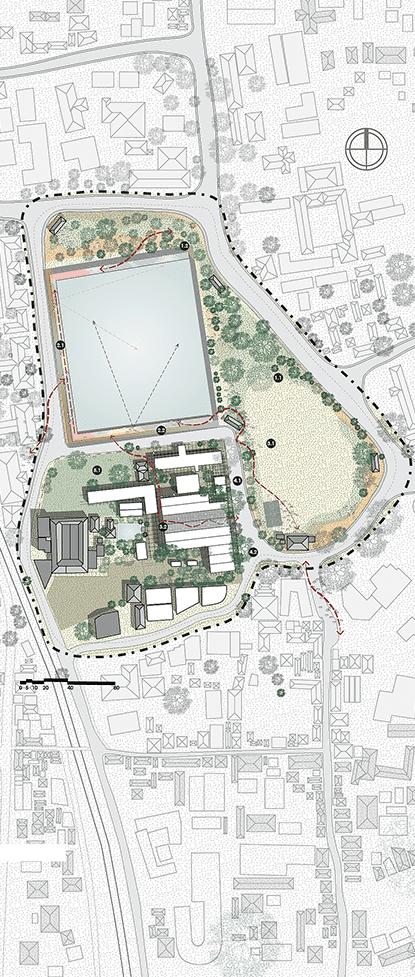

The end of life has creatures that crawl and feed on them, but also providing the land into manure..
Similar to this, the building’s age demonstrates its maturity to the location and creates a unique heritage. Metaphorically, even though the structure is like a corpse, the other organisms can survive and eat, just like us humans who are creatures with a history rooted in the past and can create using reclaimed materials. The building’s entire carcass serves as a museum full of memories on its own. The community would gradually expand, and individuals would learn, stabilise, and support themselves by creating additional streets and bringing the people of Calicut with them. They would use this location as a market, food court, manufacturing facility, and maker’s space. The places takes life not in an old form but a new life, with old roots.
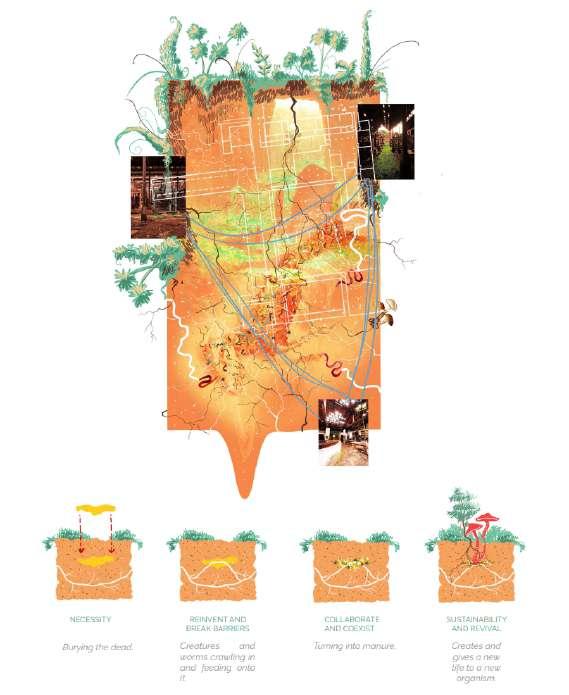
Design Ideas
Nurturing a healthier and sustainable future
Stimulating innovation




The Multipurpose Flexible Hall And Transformation
Street Trails
Congregation and Community Building
Similar to this, the building’s age demonstrates its maturity to the location and creates a unique heritage. Metaphorically, even though the structure is like a corpse, the other organisms can survive and eat, just like us humans who are creatures with a history rooted in the past and can create using reclaimed materials. The building’s entire carcass serves as a museum full of memories on its own. The community would gradually expand, and individuals would learn, stabilise, and support themselves by creating additional streets and bringing the people of Calicut with them. They would use this location as a market, food court, manufacturing facility, and maker’s space. The places takes life not in an old form but a new life, with old roots.

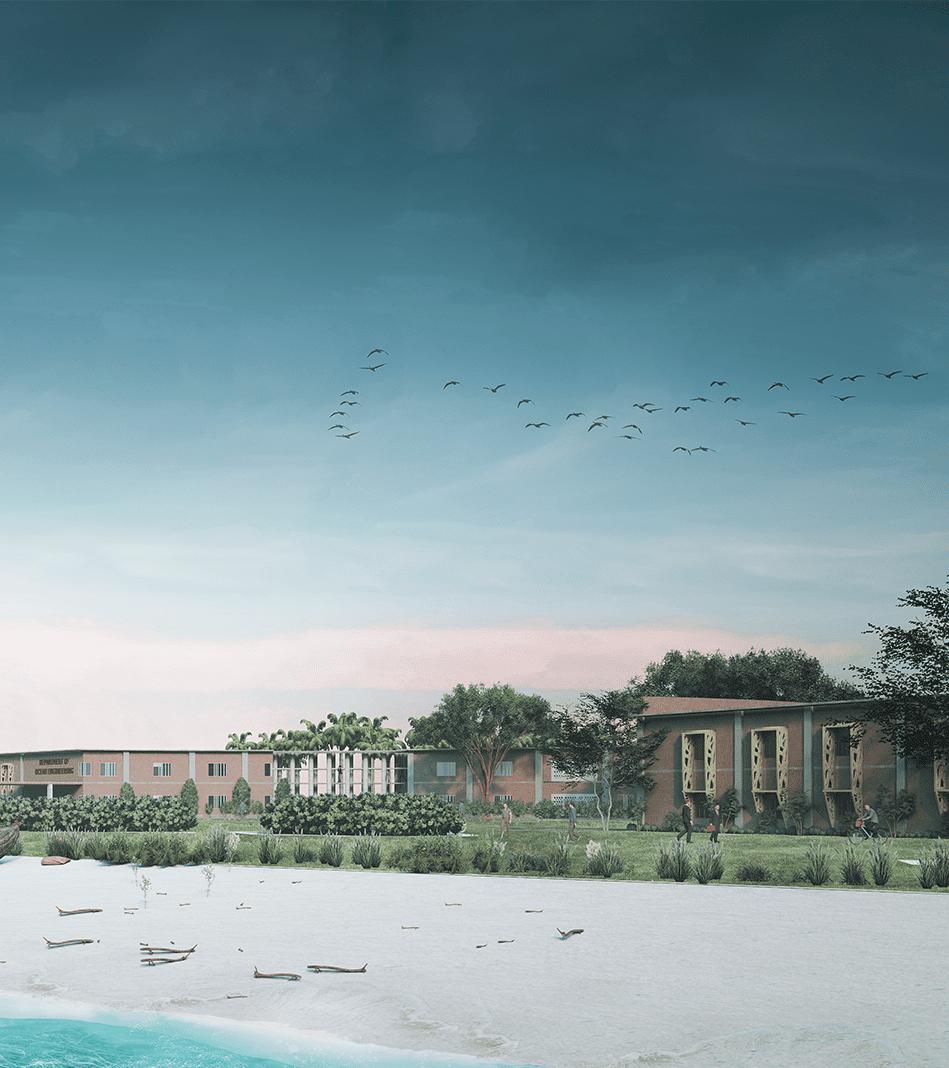
Location
Lakshadweep is one of world’s spectacular tropical island systems, Lakshadweep is tucked away at 220-440 kms off the Kerala coast. The islands offer precious heritage ecology and culture. The unique feature of the islands is its coral reef making it a pristine leisure spot to come back. Yet Lakshadweep is also lagging in some areas including Health, Education, Electricity, Network connectivity.
Androth is an island of Lakshadweep, a group of 36 coral islands and islets consisting of 12 coral atolls, 3 reefs and 5 submerged banks, Out of which 10 are inhabited with people and rest 26 are left for tourism and cultivation. Coconut farming and fishing are the main source of income in the land. Lakshadweep is rich in its beauty and culture. The islands are extremely depended on mainland for the daily needs including fuel, Ration, Healthcare amenities, Higher studies etc. Educational awareness, Healthcare and job opportunities are the 3 main concerns of the place.



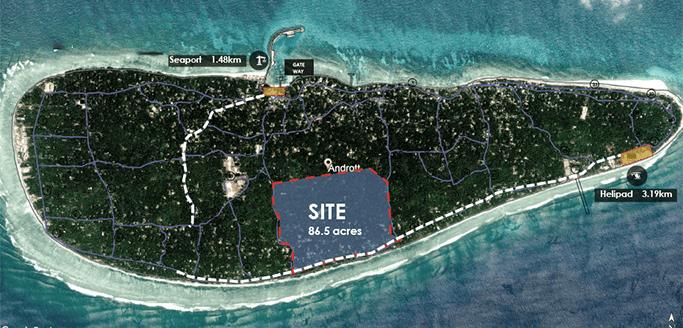
Accessibility

Importance of making the campus accessible to people of all stages and abilities.
Flexibility
Integration of nature
Making nature visible within a building elevates the spirit. It serves as a visual connecton between the indoor-outdoor and naturall environment.
Controlled wind
as the project is situated by the beach, There will be likely be wind blowing in. To create controlled ventilation, Planting trees can be advantageous.
Safe and accessible pedestrian paths

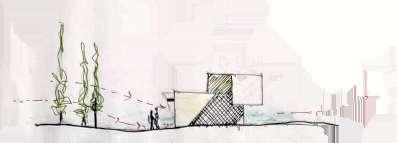

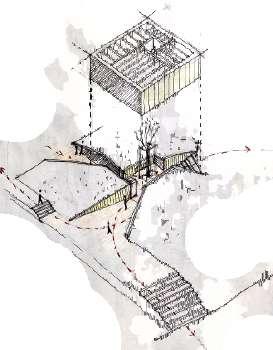
Creating a closure with trees and shrubs.


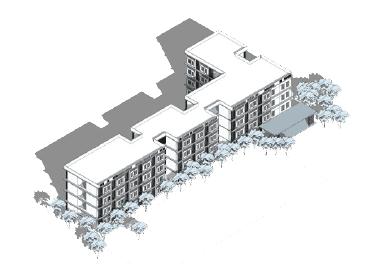



Physical Model


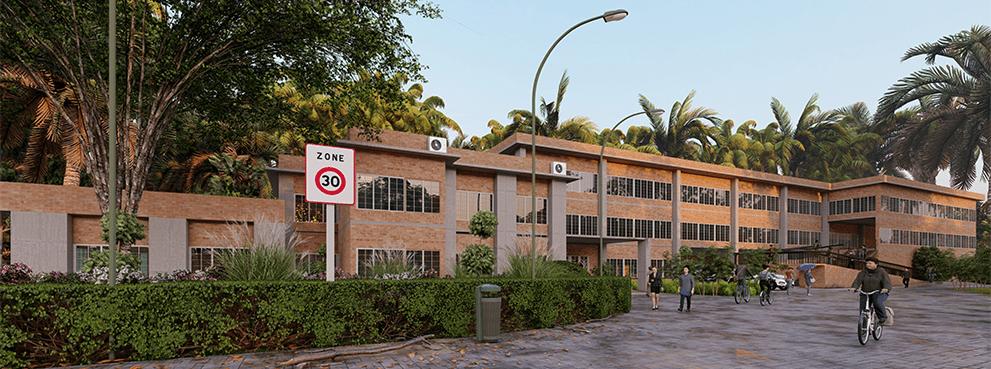
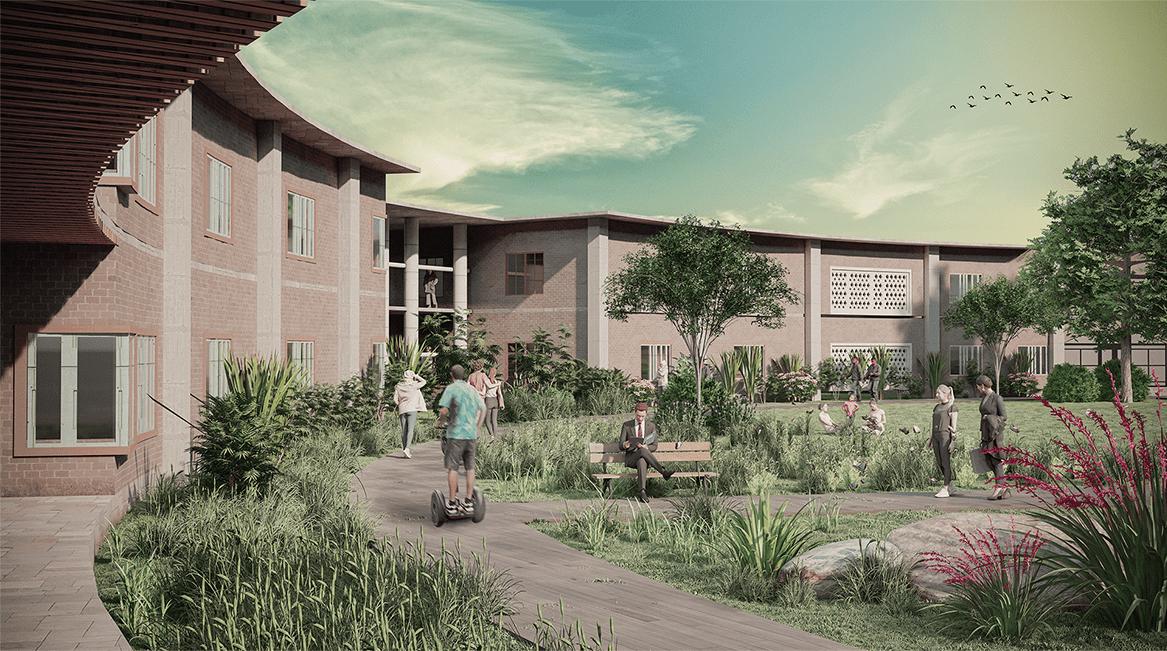
OED First floor


Library Ground floor Library

Internship
Cidco Navade
2022
Client : CIDCO
Project type : Mass Housing Township
Address : Navade, Panvel, MH, India
Year :2021
Role : Siteplan, Detailing, 3d, Presentation, Walkthrough
Millenium City is an upcoming residential project in Navade designed by Architect Hafeez Contractor for CIDCO, the biggest urban development authority in MMR.It is a project that will connect to the Mumbai Metro Rail and Mumbai Local train networks, making it a transit oriented development under PMAY housing scheme.
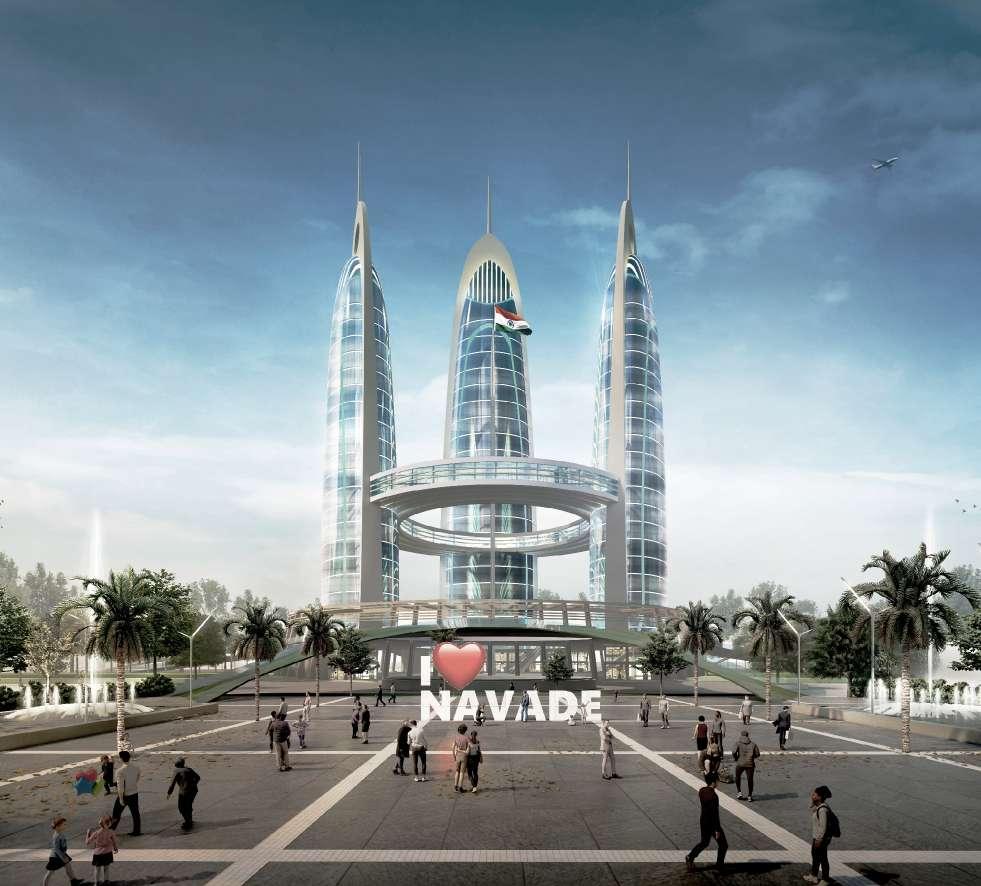
Podium 2B+G
The site is 57 Hectare with metro lines abutting on two sides. The site is devided into two by a central square. West avenue is MIG cluster and the East avenue is LIG cluster. Podium parking has been provided in the central axis of the plot 1 with 3 levels of parking including basement parking. A road is surronded by the podium and which also leads to the stilt parking as shown below.


Podium 2B+G
Podium 2B+G Road network
Housing : (west) LIG ST+28
MLCP 2B+G
C. Area : 83 lac Sq Ft
Carpet Area
2 BHK : 450 - 550
Sq Ft
Tenement Count 7,800 Nos

ABSTRACT - COMMERCIAL
COMMERCIL STREET
Housing : (East) LIG ST+22
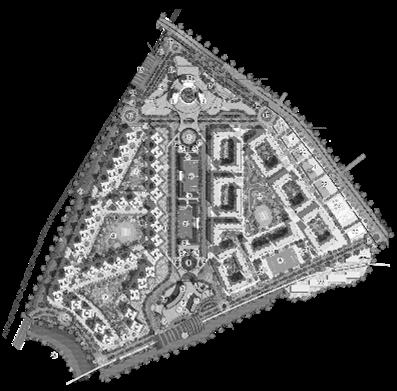
MLCP 2B+G


C. Area : 65 lac Sq Ft
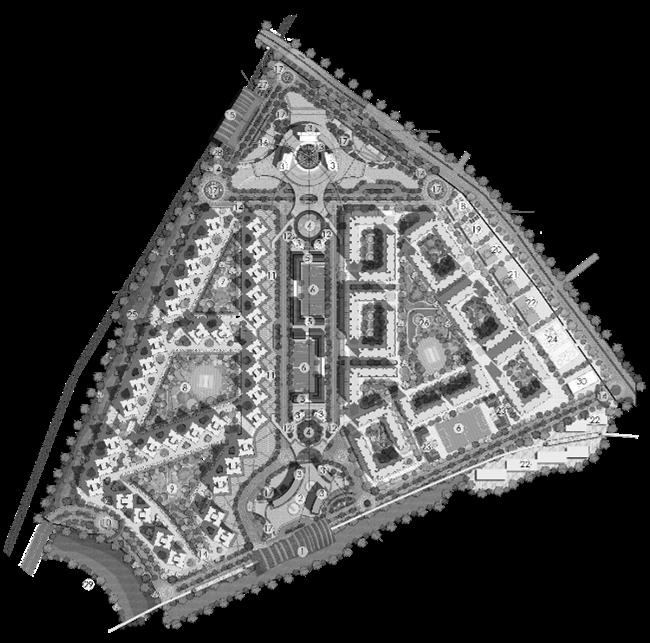
Carpet Area
1 BHK : 322.5 Sq Ft
Tenement Count
12,298 Nos
Amenities
Public Parking
• Bus Station
• Market
• Health Care Market

Public Parking Town Hall




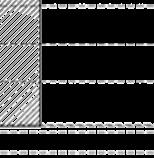
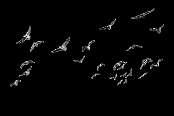
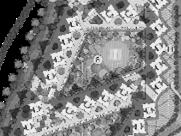
The walkthrough has covered all the highlights of the projects including, Sale housing, Affordable housing, Central avenue, Iconic Tower, Commercial Tower, Recreational grounds, Clubhouse, Walkways and street shopping.


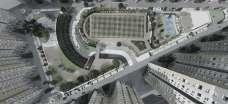

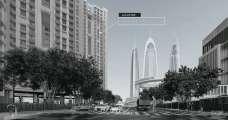
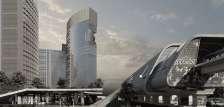
Academic Project
2020
OLD AGE HOME
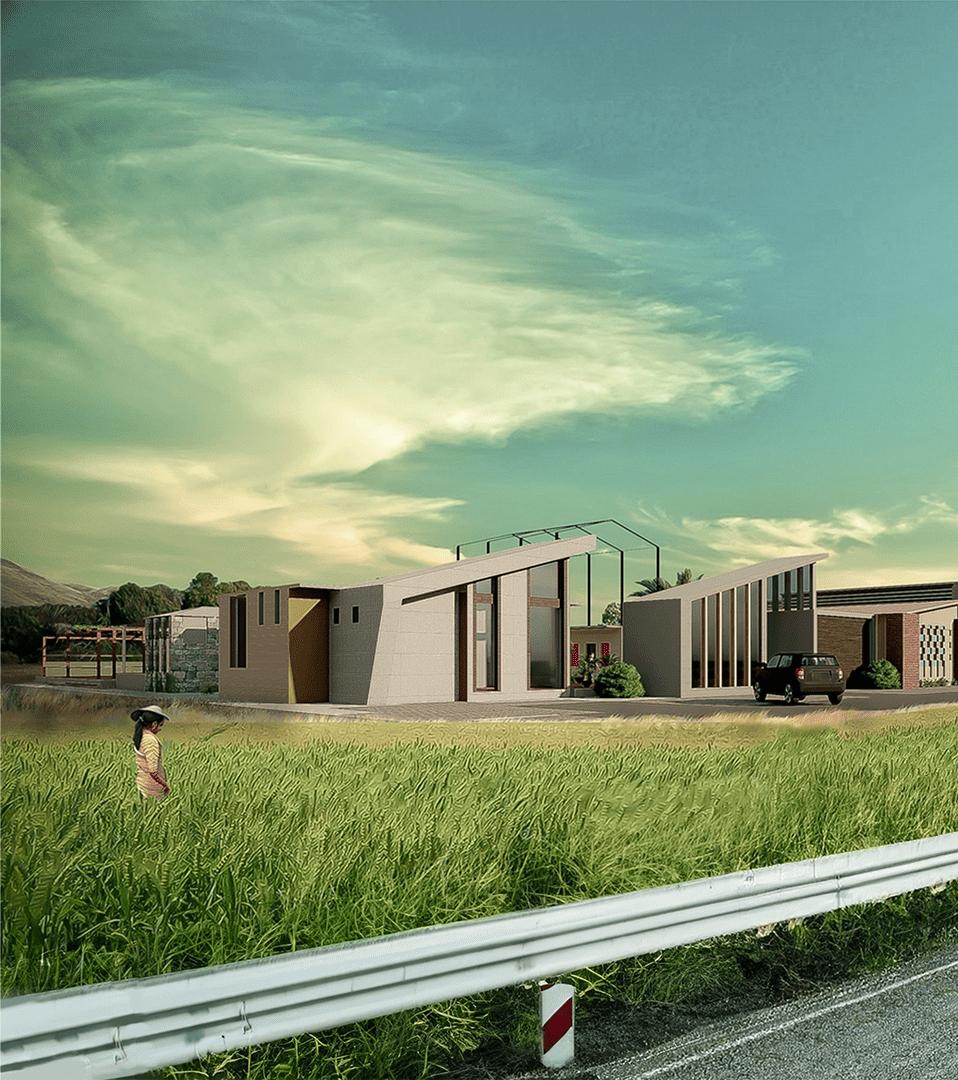
Academic project
Location : Tiruchirapalli
Type : Retirement home
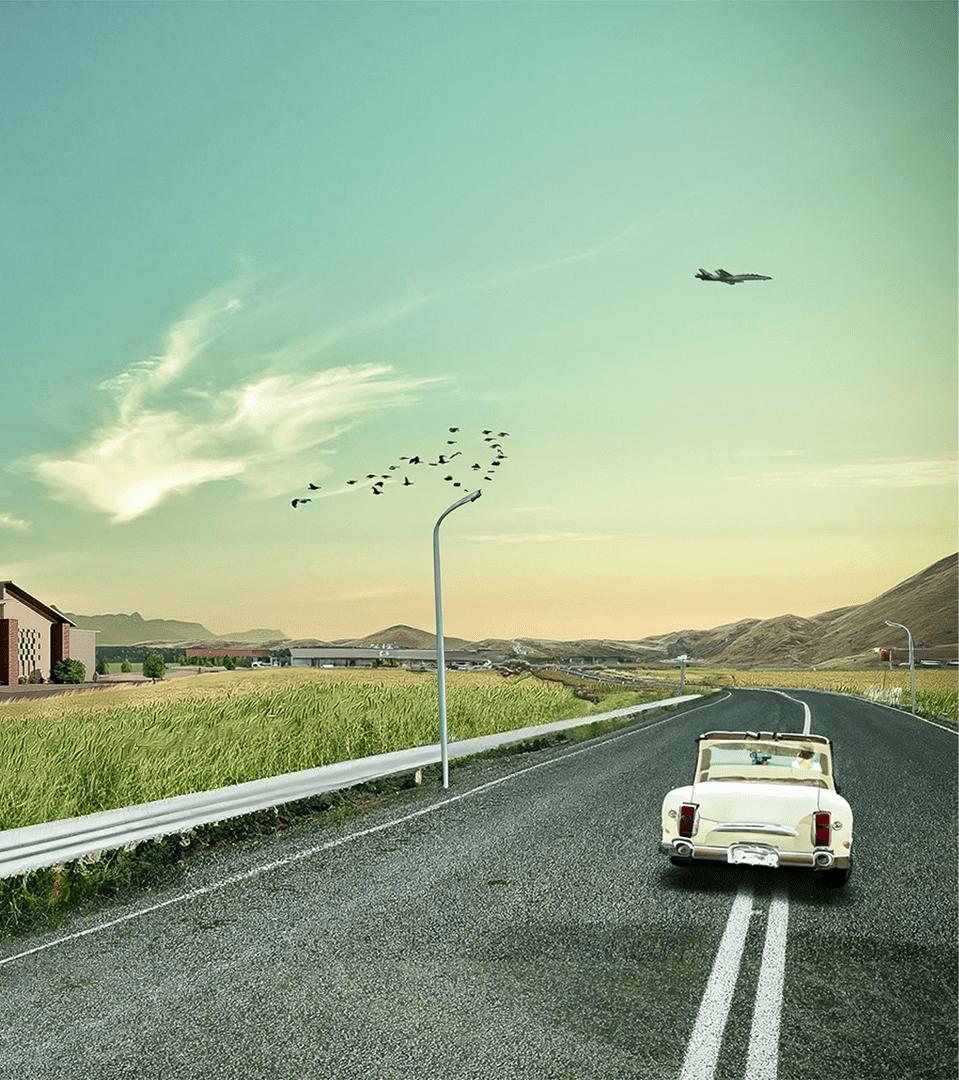
The common practice of society is to strive to achieve a better living. The youthful period of their lives will be spent competing for this.However, the retirement period is quite different. During this time, people long for good friends and a peaceful life filled with joy and beautiful memories, as this is the final stage of everyone’s lives. Throughout this period, a good amount of people seek for things to make their lives beautiful. They look to bring meaning into their lives by including activities like small-scale farming, gardening, sewing and knitting activities, looking after pets, etc.

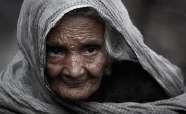
The design of the old age home mainly focuses on comfort and happiness. It is designed on a single level keeping in mind that using the stairs becomes challenging as a person ages.Wheelchair access is provided throughout, especially within bathrooms. Ramps are also provided throughout. Slip resistance is ensured as falling is a serious concern for the elderly. Bright functional lighting is achieved due to excellent use of daylight
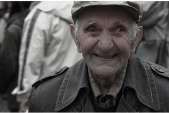

FRAGMENTATION
Initially, the block is cut diagonally and horizontally so as to provide light and ventilation within. It is further divided into smaller parts, locating each space at a small distance from each other, to propel the movement of wind and light throughout the site. Thus the design achieves maximum possibility of ventilation and lighting and hence helping to build a hustle free environment
“It has been said that retirement is the time to have the best plan possible”
Ramps have been provided wherever is the need. Ramps are designed carefully with a ratio of 1: 12
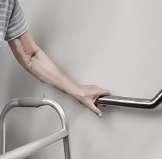
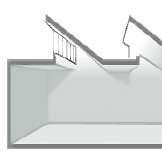
A small aquarium is placed in dining area ,keeping in mind that in south people give more importance to food.so the place were they eat should be interesting.
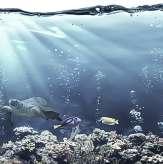
The Yoga and Dormitory rooms are lit with diffused sunlight by providing “Sawtooth roof”.

The meditation/yoga space is located near the entrance, acting as a welcoming space and inviting the elders to the home.
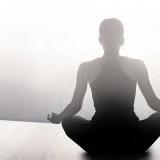
The design revolves around a function-based solution focusing on the needs of an old-age home. Based on research information, an old-age home should concentrate on means to all possible ways for happiness and comfort as it is centered around people in a highly emotional and challenging time of approaching their ends. At this point, they look for healthy living within a family-like atmosphere. As a designer, I must assess their needs diligently. This home is designed to encompass all the needs and requirements of the elderly in the best possible way.

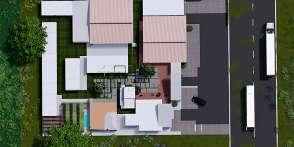
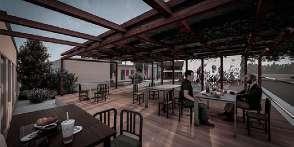

Office space have been trance ,So that all the there without having




The meditation/Yoga axis near the entrance, the surroundings and to the home. The two main dormitories, designed and are placed entry. Both are well lit





The individual rooms of the project with minimal vacy. Also, the walkways well-landscaped gardens


been provided near to the main enthe inqueries can be maid right over to walk over.





space is located to the main central entrance, which will maintain the silence of can also act as inviting the elders dormitories, Women and Men are carefully placed to the right side from the main with diffused sunlight inside.

Old age home l Selected Works
are placed on the northern side minimal traffic and maximum priwalkways to the individual rooms are gardens






client : Al ain optics, Software used- Illustrator
Academic project, Software used- Illustrator
Personal project, Software used- Illustrator
client : White pearl Construction , Software usedIllustrator


client : A to Z supermarket , Software used- Illustrator

client : Al ain optics, Software used- Illustrator

