

Abdulla Daear

Abdulla’s professional journey in architecture is shaped by his multicultural experiences across six global cities, from Yemen’s historic Sanaa to the vibrant streets of Barcelona and Brisbane’s river-city charm. Deeply influenced by the community-centric architecture of his Yemeni roots and inspired by urbanist Jane Jacobs, he advocates for architectural spaces that are not just thoroughfares but social arenas rich in cultural DNA. His design philosophy combines a respect for historical integrity with a passion for creating lively, safe urban neighbourhoods. Aspiring to become a professional, Abdulla strives to merge design, policy, and advocacy, focusing on architectural projects that resonate with the communities they serve, underlining his commitment to spaces that celebrate both people and place.
Portfolio QR Code

EXPERIENCE
3D modeling & Parametric Tutoring
Sole Practitioner
Brisbane
Facilitated architectural tutorials for students, providing personalised assistance and guidance to overcome learning challenges and enhance technical proficiency.
1. Parametric Facade solutions using Grasshopper
2. Environmental performance inv Ladybug/Honeybee
3. Improving Revit modeling workflows for efficiency
Preliminary Architect
DomeINT Oil & Constructions Yemen
Led the design of a new office building in Aden and assisted in drafting layouts for residential units at oil fields. Leveraged architectural expertise to create functional and aesthetical designs, aligning with the specific needs of the industrial environment in Yemen. Collaborated effectively with engineering teams to ensure seamless integration.
Graduate Architect
Sole Practitioner
Istanbul
Led the conceptualization and development of interior spaces and landscaping arrangements. Crafted initial designs, which were refined into construction documents and updated material schedules utilising Revit software. Fostered collaboration with contractors to ensure our goals were effectively aligned throughout the project.
EDUCATION
Master’s of Architecture
University of Queensland
Erasmus Annual Exchange
La Salle Campus Barcelona
Bachelor’s of Architecture
Istanbul Kultur University

BEACONS
The project places itself at the heart of the capitol in Chandigarh, directly influencedby the element which comprise the tower of shadows. In an attempt to question the reasoning behind Le Corbusier’s choice of the Brise Soleil angles, Beacon exaggerates these elements to creates ramps, bridges, and even inverting the purpose of the Brise Soleils to pierce the topography and allow light into the sub-spaces.
By Adhering to Le Corbusier’s principles of Geometry and Modular spaces, the form of the exhibitions degrade by a process of erosion influenced by the himalayan backdrop, while maintaining a voxelized modular appearance. From the eye level of users, the site does not appear to be built up, and it is only when they approach the beacons that the true nature of the site reveals itself.

FORM FINDING


2


Randomize Invert 5 6



4 BRISE SOLEIL MERGING TO FORM THE BRIDGE SOLEIL




PRE EROSION CONDITION
EROSION DIAGRAM

WATER SEEPS IN ALLOWS LIGHT ENTRY TO AQUIFER
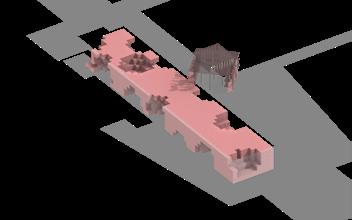
FURTHER EROSION CREATES CAVES AND COVES

BRIDGE SOLEIL CONTROL LIGHT INTAKE























































































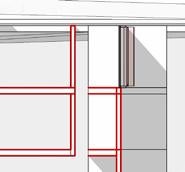




















































































































































HEMISPHERE
In the form-finding process for a site at the University of Queensland, it is imperative to navigate several contextual constraints, including the preservation of existing trees, accommodating campus pathways, and optimizing sunlight intake for sustainable design. This project employs innovative techniques like unzipping and rotating a singular form and then stretching and splitting it into two distinct elements. This approach adheres to the site constraints and enhances the design. A garden space is created between the towers by stretching the form, while the rotation ensures adequate sunlight penetration. The division of the building facilitates the construction of bridges that seamlessly connect the two halves, symbolising a union of the diverse energies present in each hemisphere.

DESIGN THINKING

Exploded Axonometric Diagram







INTERIOR LAYOUT

BRIDGE LEVEL
As the North Tower garners more sunlight, an oppurtunity to separate the facade designs of the towers presented itself. A Diagrid design can help alleviate the thermal load of the building, and in combination with dynamic panels connected to sensors, the panels can control solar intake.

PODIUM LEVEL
Bridges located at intervals in the towers connect the hemispheres and create pockets of terraces throughout the form, looking over the garden. This, in combination with different facades, helps create individual characters for each tower, where one is oriented more towards introverted creativity, and the other to a more energetic and logical workspace.
Working seamlessly with the topographical challenges, both towers provide ground floor access from their correspinding ‘ground’ level.


100 MONTAGUE
WEST END, BRISBANE
The proposed commercial office tower at the corner of Montague Road and Boundary Street in West End is a 16-story structure that combines innovation with practicality, adhering to the project’s constraints. It features a sustainable and modern design, with a glass and composite material façade that offers energy efficiency and panoramic views. The ground floor is allocated for retail and communal spaces, creating a lively community hub. Above these, flexible office spaces are designed to suit various business needs, while the top floors house executive suites and high-tech conference facilities.Incorporating green spaces within the building and on terraces fosters a connection to nature. The design also includes above-ground parking in accordance with flood zone considerations. Overall, the building is envisioned as a blend of aesthetic appeal, environmental responsibility, and functionality, poised to be a landmark in West End.















































































































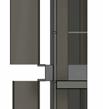
























































































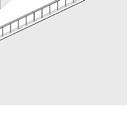








PASTURES
Pedestrian Pastures is a unique residential urban development in Cairns, designed to rejuvenate an underutilised area by combining residential, recreational, and productive spaces. Targeting all age groups, it promotes community, wellness, and sustainable living while respecting the site’s Indigenous heritage. This community housing project creates an urban village fostering safety, communication, and multigenerational interaction. It integrates urban farming, enhancing self-sufficiency and environmental appreciation. Ideally located near Cairns’ CBD and adjacent to a school zone and the Bruce Highway, Pedestrian Pastures is perfect for families and older citizens seeking proximity to the city’s amenities without its hustle.

ZONING LOGIC


Schematic Urban Diagram
Following Jane Jacobs’ concept of eyes on the street, the residential units are arranged around the public areas such as the nursery and farm. The benefits include adding a level of safety, and ensuring the community has an opportunity to observe itself. The focus on multigenerational living can translate well in the parks as the older generations can interact with the higher energy of the younger children and rejuvenate the local community.
Continuing the concept of a porous design from the ground level onto the residential units, the masses are manipulated using addition and subtraction techniques to create pockets of life within the dwelling units. This also contributes towards breaking the two-dimensional interaction and extending human communications and interactions to the third dimension where residents can interact with passerbys on the ground level, and vice versa, adding to the list of ways people can interact. The idea of a 15 minute city is further coalesced into a 5 minute village where all the resident’s needs are within walking distance.

CAIRNS CULTURAL NODE
The central location of the project along Cairn’s Bruce Highway acts as a hub for travellers from the Southern neighborhoods of Edmonton and Bentley Park. Whereas in the locale, Pedestrian Pastures offers a refuge from the noise-polluted roads and bleak paved surfaces, and guides the visitors into a lush parkland with a vibrant community.
The inclusion of a community centre on the Western section of the site bordering the two high schools will ensure the children in both the project and the neighbourhood have a safe space outside school hours.

1
Residential Blocks
Circulation From Residential Units
Interlaced Passageways
Pockets of Green Spaces for Socialising
Permeable Ground Level for Ease of Access
2
Base
Access from Farm to Markets
Nursery at the Heart of the Site
Pedestrian-Friendly Connections
Encourages Densification
3
Underground Parking
Removing Cars from Streets
Greywater Collection Areas

PASTURES











TIMELINE
600 CORONATION DR, BRISBANE
This social architectural project, aimed at fostering spaces for students and senior citizens, integrates the concept of polyvalency to create a flexible, gradient form that adapts to various uses and encourages,multienerational interaction. Central to the site is the nursery, enveloped by the building’s wings, which act as a protective layer while allowing ample sunlight into the courtyard. The design reimagines conventional corridors, creating terrace-corridor hybrids that enhance sociability and are governed by the inhabitants. The site’s sheet-like structure increases public space and offers numerous activity pockets. The movement patterns of three characters of different ages are analysed to demonstrate the space’s effectiveness, revealing their habits and routines. The intersections of their movements highlight the potential for rich multigenerational interactions. Additionally, climatic considerations are meticulously integrated, balancing sunlight exposure and incorporating water features for cooling, optimising comfort along the Brisbane River bank. This thoughtful design approach accommodates diverse age groups and respects environmental factors, making it a holistic urban solution.
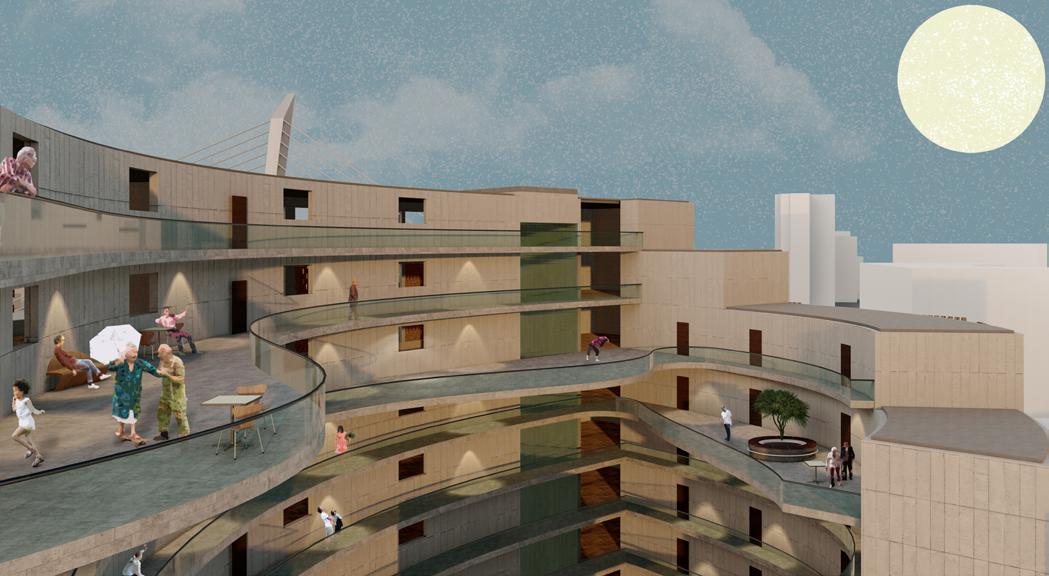
DESIGN THINKING
POLYVALENT TOPOGRAPHY









CIRCULATION




TYPOLOGIES
HIDEOUT
Cordoned off to the far side of the circulation access, the hidout proides a safe haven for those seeking solitude. The corridor becomes part of the home.
APARTMENT
A typical rendition of what society would deem a ‘normal‘ apartment typology, complete with a master bedroom ensuite, childrens’ rooms, a childrens’ play area and a living room at the heart of the unit. The apartment opens to the corridors so guardians can keep an eye on the kids.


DESERT
Empty. Void of walls. A space most suitable for the spiritual. An open plan where walls are not the determining factor for furniture placement. All spaces can be experienced simultaneously.

Terraces in the form of coridors, or vice versa.

CORRIDORS
A space governed by a multigenerational presense.
Dwellers can chat, have coffee. Children can play chess and Elders can skateboard.
CREATING FUNCTIONALITY
The nursery is an essential node in the site. It is at the centre, with the accommodation spaces and activities surrounding it. By engulfing the nursery, the wings of the building act as a protective layer. Additional decisions are made in sculpting the form to allow more sunlight to penetrate the courtyard.
This is where circulation inside the structure comes into play, where conventional notions of a corridor are challenged, anpaces are created in the terrace-corridor hybrid form to allow a more lovey feel and improve the overall sociability of the inhabitants. These spaces are self-governed by the dwellers. The sheet resting on the base of the site effectively adds more public space while providing many pockets for activities.
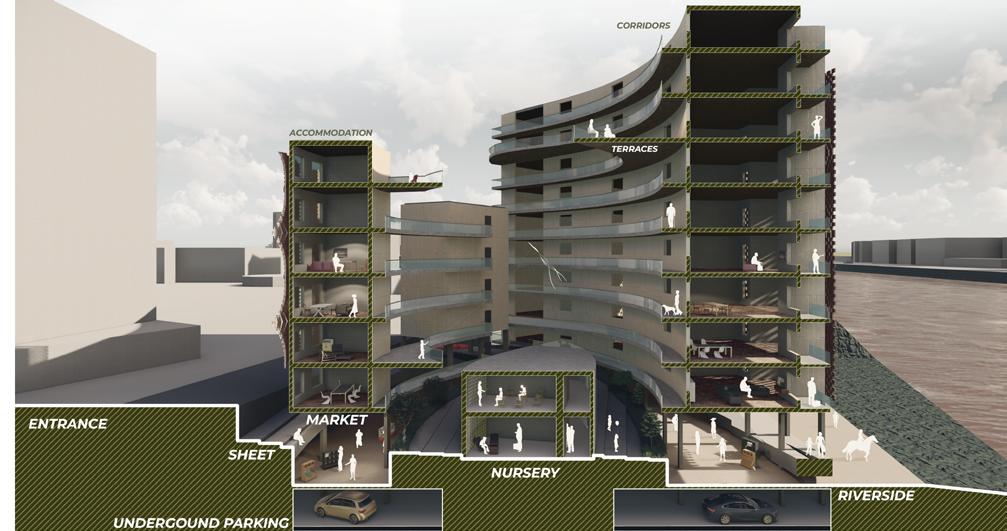
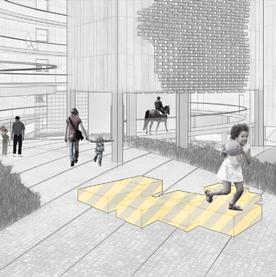


ENERGY



RECREATIONAL PROJECTS
GENERATIVE PROTOTYPE MODEL
Blurrd Exhibition Finalist


LUXEMBOURG PAVILION, DUBAI
Parametric Environmental Analysis

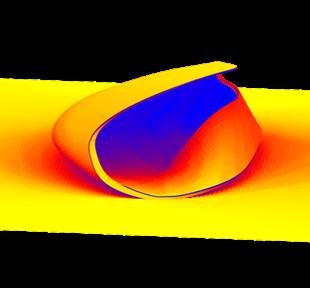

EQUIPOSE FURNITURE DESIGN
Chair Competition | Istanbul Kultur Finalist


To effectively futureproof the site for all generations, accessibility and ease of mobility is required, for everyone; elders on bikes, childen on wheelchairs, and vice versa.
Multigenerational living will translate well in the parks as older generations can intersect with the higher energy levels of the children, rejuvenating the local community. The vertical farm holds a vital role in the site, where the local community are in charge of growing their own crops for self sustenance.
ACCESSIBILITY LIFE PRODUCE TRADE
A farmers market located in the site will be necessary as the excess crops can be sold, revitalising the economy of the community.
+61 467 716 093 abdulla_daer@hotmail.com West End, Brisbane
linkedin.com/in/abdulla-daear

