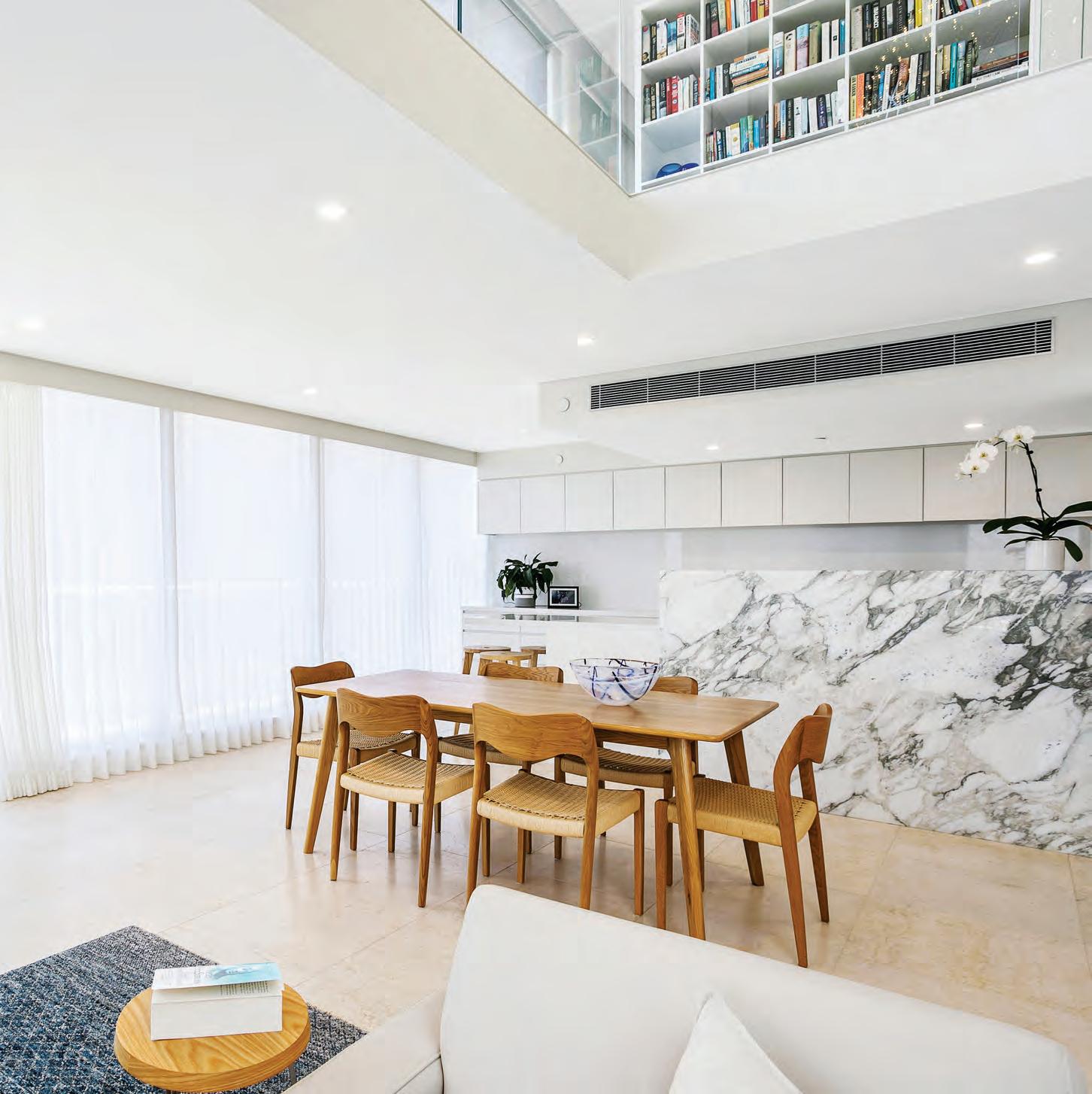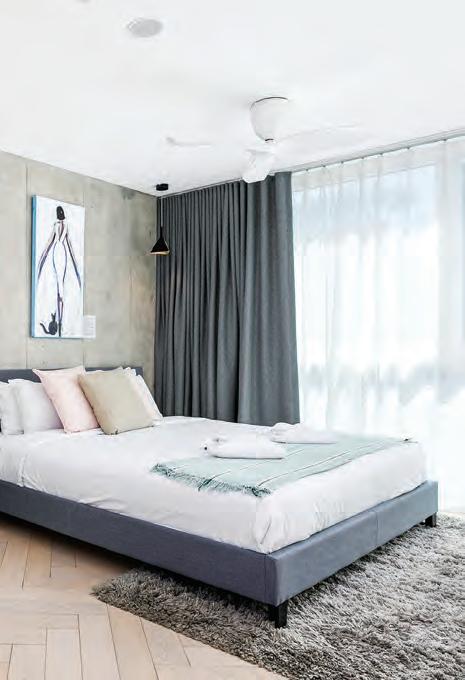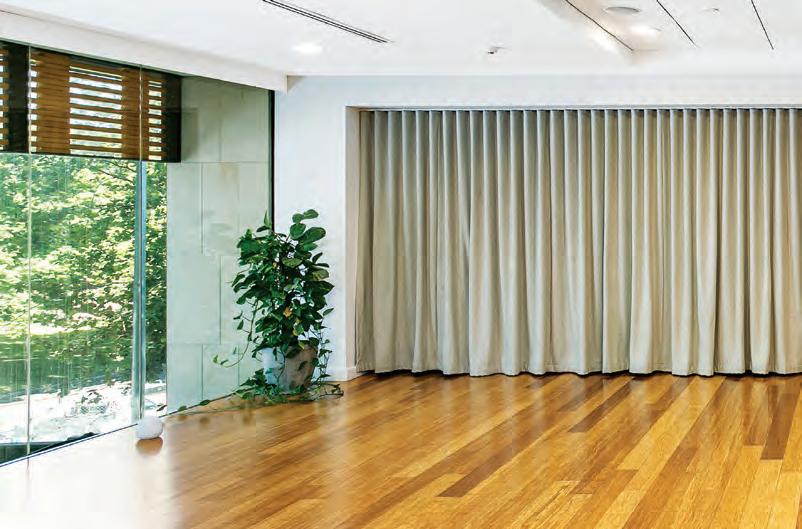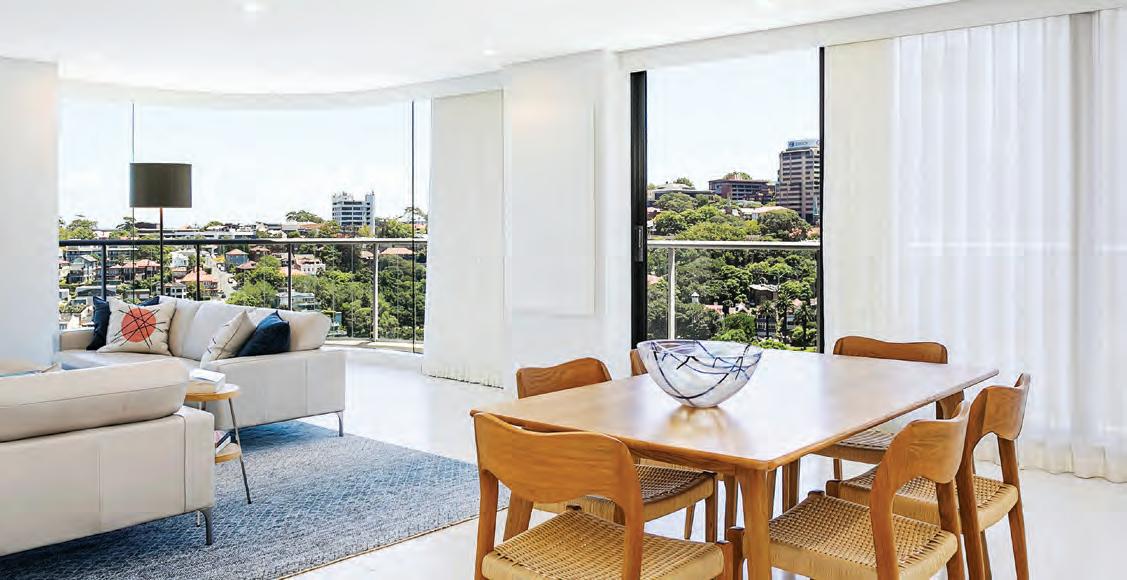
9 minute read
ACOUSTICS
The sound of rest and recovery
WORDS NATHALIE CRAIG
Acoustic considerations are especially important nowadays when designing aged and healthcare facilities. There are many solutions available that will not compromise the look of the build from sound absorbing window furnishings and acoustic panels through to plasterboards with sound insulating properties.

ABOVE USG Boral’s plasterboard products are also useful for streamlining acoustics in aged care facilities, while still allowing the facility to look like a normal home.
Rest and recovery are so important for people in aged and health care settings... That is why acoustic considerations are a vital part of the design and building process in such facilities.
Rest and recovery are so important for people in aged and health care settings, and it’s tricky to achieve either of these things without good acoustics. That is why acoustic considerations are a vital part of the design and building process in such facilities.
Director of Acoustic Blinds and Curtains Cameron West says that the health risks associated with excess noise are gaining global attention, with The World Health Organisation (WHO) now deeming urban noise a risk to public health and wellbeing. This is due to the growing amount of evidence showing that prolonged noise exposure can be linked to several short and long-term health problems; both physiological and psychological.
“Many of the current architectural and design trends in aged and healthcare compromise acoustics, multipurpose open plan spaces, high ceilings, and bare surfaces create complex acoustic environments,” West says.
“Specifically, these architectural and design trends create high reverberation times, commonly referred to as echo,” he explains.
When a sound is created, it will bounce off hard, reflective surfaces such as wooden floors and bare walls. Reverberation time is the time it takes for sound to ‘fade away’.
“A high reverberation time significantly impacts hearing and intelligibility,” he says.
“In response to the high reverberation times created by these architectural and design trends, designers and specifiers are now adding sound absorbing materials. Reverberation time is decreased by adding sound absorbing materials”.
When it comes to measuring the sound absorption of building materials, a Noise Reduction Coefficient or NRC standard is used. A value of 0 is no sound absorption, a value of 1 is complete sound absorption. Acoustic Blinds and Curtains curated collection of texture, wool and velvet fabrics have been designed with sound absorption ratings of up to 0.75 Noise Reduction Coefficient.
“Our acoustic fabrics are the product of years of research and development, combining natural sound absorbing materials with a unique fabric construction to maximise sound absorption,” West says.
“In addition to outstanding sound absorption, our acoustic curtains offer a premium finish, so you don’t have to compromise your design”.
West says that many blinds and curtains are not designed for acoustic performance. “Testing indicates that most traditional blinds and curtains offer negligible sound absorption,” he says.
“Acoustic curtains are a functional alternative to traditional blinds and curtains – outstanding sound absorption with a premium finish”.
West says while acoustic panels are often used in aged care facilities to absorb, deaden, or dampen sounds, they are falling out of favour with architects, designers, and specifiers because of the ‘design cost’ of retrofitting acoustic panels. He also noted that acoustic panels and acoustic curtains are similarly absorbent of sound.
“In some cases, the acoustic panels may be slightly more absorbent. But the normal installation of acoustic curtains provides significantly more surface area, which means that more sound encounters the acoustic curtains and can be absorbed”.
He notes that sound absorbing materials do not ‘suck’ sound from a space, they only absorb the sound which randomly comes into contact with the material. West says that a typical Acoustic Panel is 1m by 1m or 1 by 2m. whereas a typical Acoustic Curtain is 3m by 3m.
“Add to this to fact that Acoustic Curtains have a 1.8x fullness, meaning you have 1.8 times
the fabric versus track width, meaning that there is an even more surface area and as a result Acoustic Curtains actually have a higher NRC than indicated by the test results per the standard,” he explains.
“In some cases, we’ve seen Acoustic Curtain fabrics with a 0.7 NRC, have a 0.8 NRC in a typical installation,” he says.
West says his company receives a lot of enquiries from the aged care community. Ingeina Communities, for example, had spent a considerable amount of money on AV equipment and still had a highly muddled, echoing, fluttering listening experience with generally disappointing sound quality.
“Acoustic curtains solve this problem and are the perfect finish for theatre rooms used to create the ‘cinema acoustic experience’,” he explains.
In a health care setting, West says his products have been used to help improve speech privacy, reduce workspace noise and even improve Hospital Consumer Assessment of Healthcare Providers and Systems scores by lowering noise levels and increasing patient privacy.
Multidisciplinary rehabilitation centre in a private hospital in Brisbane, Spine Plus is one such client where West says the centre had acoustic curtains installed to create visual and acoustic separation between private and shared spaces within their facility, particularly in the gymnasium.
“The feedback on the acoustic curtains has been so positive that they have ordered additional acoustic curtains to separate further spaces,” he says. While acoustic absorbing window coverings may be the perfect solution for absorbing sound in some aged and health care facilities, Atkar Group champions the use of decorative acoustic panels. Atkar Group is a leading manufacturer of these panels and has supplied panels in hundreds of medical or aged care facilities over the years.
“Decorative acoustic products are an essential element for any medical facility. They contribute towards acceptable levels of noise for the times when patients require rest and recovery in between testing and operations,” Atkar Group Spokesperson and Architectural Consultant Andrew Ritchie says.
“Atkar Group’s extensive range of designs and finishes not only meet the design vision, but also fulfil the essential criteria that is needed in many medical environments,” he says.
In these post-covid times, Ritchie says cleanability had risen to the fore in aged and health care settings.
“Growing concerns over Covid strains have motivated facilitators of medical buildings to review methods by which surfaces can be maintained,” he says.
Ritchie notes that it was now important for the panels to have an antimicrobial coating on its face that offers permanent and continuous protection against certain bacteria. Akar Group’s Inluxe ClearShield coating, for example, is an innovative system that uses silver-ion technology, known for its natural antibacterial properties. If certain bacteria lands on the coated surface, the bacteria can’t survive or grow, therefore reducing the crosscontamination risk.
On the rear of the panel, a protective hygiene barrier stops contaminants and dust travelling from the cavity, through the perforations or slots to the outer face of the product. Atkar Group’s Hygiene Barrier Seal, for example, is factory-fitted and designed by Atkar, and cannot be seen through the panel perforations, and has no adverse effect on the acoustic performance of the panel.
One of Atkar Group’s largest projects in the medical space, was the Alfred Hospital ICU and Seminar Room project in Melbourne. Collaborating closely with design studio Billard Leece Partnership, Atkar Group delivered a solution that gave maximum acoustic control while also meeting the strict health regulations governing particle contamination in this highly sensitive environment. Atkar’s Au.diSlot ceiling system was custom fabricated to fit raked roof lanterns and treated with custom designed and tested barrier membrane, Hygiene Barrier Seal. All fixings were then concealed using the Au.diMount PS3 system. Au.diMount PS3 allows for the secret fixing of interior perforated timber ceiling panels either in a suspended configuration using standard furring channel system components, or directly fixed to the sub-structure.
Specialist building materials supplier USG Boral also emphasises the importance of acoustic consideration in aged care and health care environments, commenting that a quiet hospital is conducive both to a patients’ recovery and privacy.
IMAGES Acoustic curtains are a functional alternative to traditional blinds and curtains. Images from Acoustic Blinds and Curtains.


Popular solutions that USG Boral’s offer for maintaining acoustic performance in such settings are multi-attribute boards such as Fiberock.
USG Boral describes Fiberock as paperless plasterboard with the major difference being that plasterboard relies on paper for its strength, while Fiberock is created by a patented process of growing gypsum under high pressure. This interlinks the crystals with paper, so there is no paper needed on the outside. Fiberock has been used in many recent major health infrastructure projects due to its high-performance specifications, including but not limited to, acoustics. Fiberock has high mass for superior noise control that provides sound isolation for privacy or comfort and helps to reduce sound transmission in noisy areas. It also provides sound insulation between spaces and rooms such as hospital wards and/or consultation rooms.
This is why Fiberock was chosen for use in healthcare facilities including the Royal Children’s Hospital Melbourne, the Gold Coast University Hospital, the Mater Queensland and Midland Hospital Perth.
It is a finished wall system, and the higher cost of the board compared to conventional plasterboard is balanced by the time, labour and logistical savings. A contractor can achieve with a single layer of Fiberock what other walls would achieve with a double layer.
Fiberock was used when building the $1.76 billion, 750 bed Gold Coast University Hospital. Managing Contractor of the project Paul Langhome from Lendlease says “for any medical buildings and office projects the first thing I would say is use Fiberock. Because Fiberock can be used in both wet and dry areas the cost is actually less than plasterboard and fibre cement products”.
“It is a superior product due to the nature of the composite board; it is easy to work with, it does not crack unlike fibre cement products and when impacted does not get holes unlike plasterboard products, this means that there are no areas for micros such as superbugs to reside and for hospitals this is critical,” he explained.
“It also means that we do not have to keep going back in to repair holes and cracks and that saves considerable time and money in a fter build costs”.
He says Fiberock is easy to work with, and the composition of the board means that you can drill and screw lightweight attachments directly to the board. Because there is no paper lining, and the ends of the board can be recessed it makes it easy to achieve a homogeneous surface finish which is perfect for long corridors with glancing light.
USG Boral’s plasterboard products are also useful for streamlining acoustics in aged care facilities, while still allowing the facility to look like a normal home. Ryman Healthcare, which has been developing retirement living in Victoria for more than six years, is an advocate for these products with USG Boral plasterboard installed throughout all Ryman Healthcare facilities. Products used include standard plasterboard, Firestop, WetStop and Soundstop. Soundstop is specifically developed to help control room noise levels and improve living comfort.
Victoria construction manager at Ryman Healthcare Martyn Osborn says aged care residents are looking for more than a standard retirement village; they’re moving from their homes and want to live in something similar. USG Boral’s multi-purpose plasterboards can help achieve this look without compromising on added requirements such as acoustic control.
“Our aged care facilities need to be user friendly, which includes making everything feel homely and not sterile. This is a big thing for our residents. Using plasterboard systems helps us create aged care facilities that look like a normal home,” he says.










