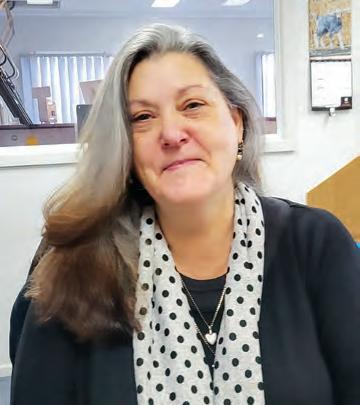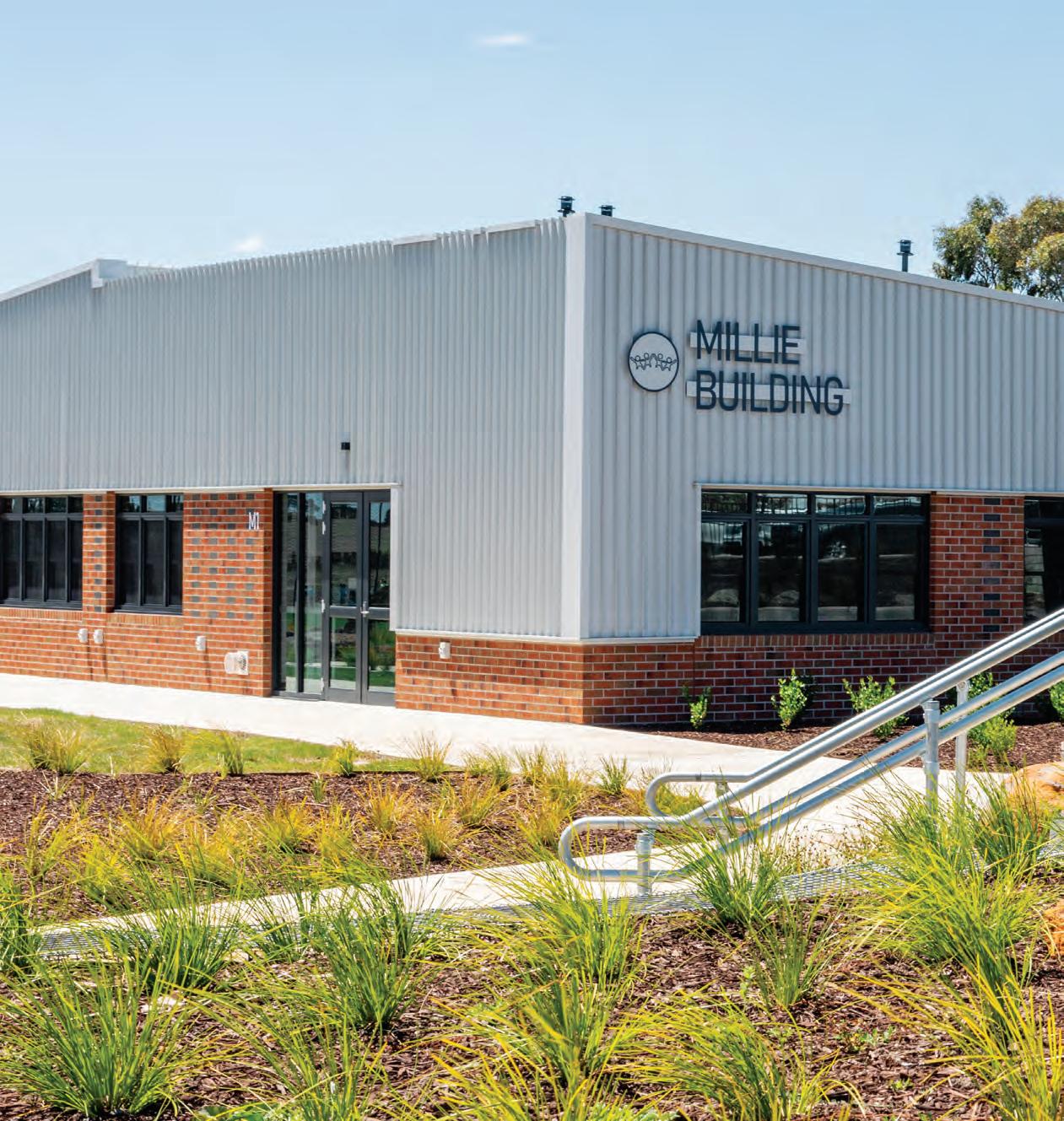
4 minute read
SALESIAN COLLEGE REDUX
PHOTOGRAPHY DIANNA SNAPE
Giving Salesian College a place for student services to sit under the one roof, William Ross Architects have created a new Student and Administration Centre which allows for a holistic approach to the wellbeing of students.



Extending the existing space, the Centre acts as the front door of the college, and offers a clear entry point to the institution. It is located close to the entry gates and offers views of the college courtyard, giving those entering the school a strong initial vantage point.
William Ross devised an external facade of black steel that features the wrought iron crucifix, which are both seen frequently throughout the design language of the other school buildings. The interior is well lit, with charcoal carpet, cream-coloured walls, timber and exposed brickwork ensuring a practical yet contemporary facade.

Architect William Ross Architects Year Completed 2019 Location Chadstone, VIC
IMAGE The space’s palette is reminiscent of many commercial and educational builds of the recent past and is equal parts practical and functional.

The energy-efficient building is composed in such a way that makes it well ventilated and improves connections and access to the existing two-storey facility behind.
Giving the school a clear entry and a place for all student services to be accessed in the one place, William Ross Architects have thought simply and effectively for the extension of the Student and Administration Centre. The space’s palette is reminiscent of many commercial and educational builds of the recent past and is equal parts practical and functional.

EQUITONE targets light-impact materials and zero waste to landfill by 2030
After over three generations of developing lightweight, long-lasting, high-end façade materials, EQUITONE has its focus firmly on the future, accelarating and documenting its journey to circularity with two clear ambitions for 2030: light impact materials and zero waste to landfill.
Pushing the boundaries of fibre cement EQUITONE has a shown history of going beyond the surface, pushing the boundaries of fibre cement in everything it does. Together with a global panel of architects, academics and industry experts, the brand has developed a three-pronged action plan to fully close the loop on its materials.
Key focus areas include designing for circularity, building for light-impact and radical collaboration.
Sustainability Product Manager Maarten Milis says: “We’re working on developing a new generation of fibre cement by shrinking our environmental impact throughout all processes from design to production. We’re targeting zero potable water use, zero landfill, low carbon emissions and are exploring ways to increase the recycled content of our materials. By 2030, our panels will have minimal impact on the environment and maximum durability, without compromisng quality.” Radical openness and collaboration Aware of the scale of the challenge, EQUITONE is openly sharing its progress and actively seeking innovative partnerships with experts in the field, ranging from architects and academics to fabricators and installers.
“The building sector is responsible for 38% of all energy-related carbon emissions, over 35% of the EU’s total waste generation and half of all extracted materials”, says Milis. “Rather than talk our way out of it, we acknowledge the need for change and embrace it by strengthening the bridge between science and industry and connecting ideas, people, businesses and resources.”
The brand has organised several sustainability sessions with architects to identify the most urgent needs of its customers and define its new global sustainability commitment. “It appears that sustainability represents a topic that is as engaging as it is frustrating to architects. Even though most architects are passionate about building more responsible buildings, they are often held back by the fact that sustainable materials are either too expensive or by a lack of information.”
To facilitate this, EQUITONE has released a manifesto which outlines its vision and goals for 2030, complemented by a series of interviews with brand team members demonstrating the importance of internal and external collaboration. The brand website has been updated with a tab dedicated to all things environment, including material sustainability datasheets that offer an overview of the most important sustainability information, and provide links to more detailed reports - like the respective material EPDs.
Milis concludes: “We want to relieve architects by cutting through the spaghetti of information and give them the tools to transform the industry, one building at a time.” The brand plans to provide regular updates to keep all interested parties and stakeholders in the loop.
About EQUITONE EQUITONE is a global brand of design led, lightweight building solutions for the cladding of ventilated façades, with two production facilities in Germany, and Belgium. EQUITONE panels are known for their longevity, easy maintenance, versatility, authentic character, and their through coloured nature. Designed by architects, for architects.










