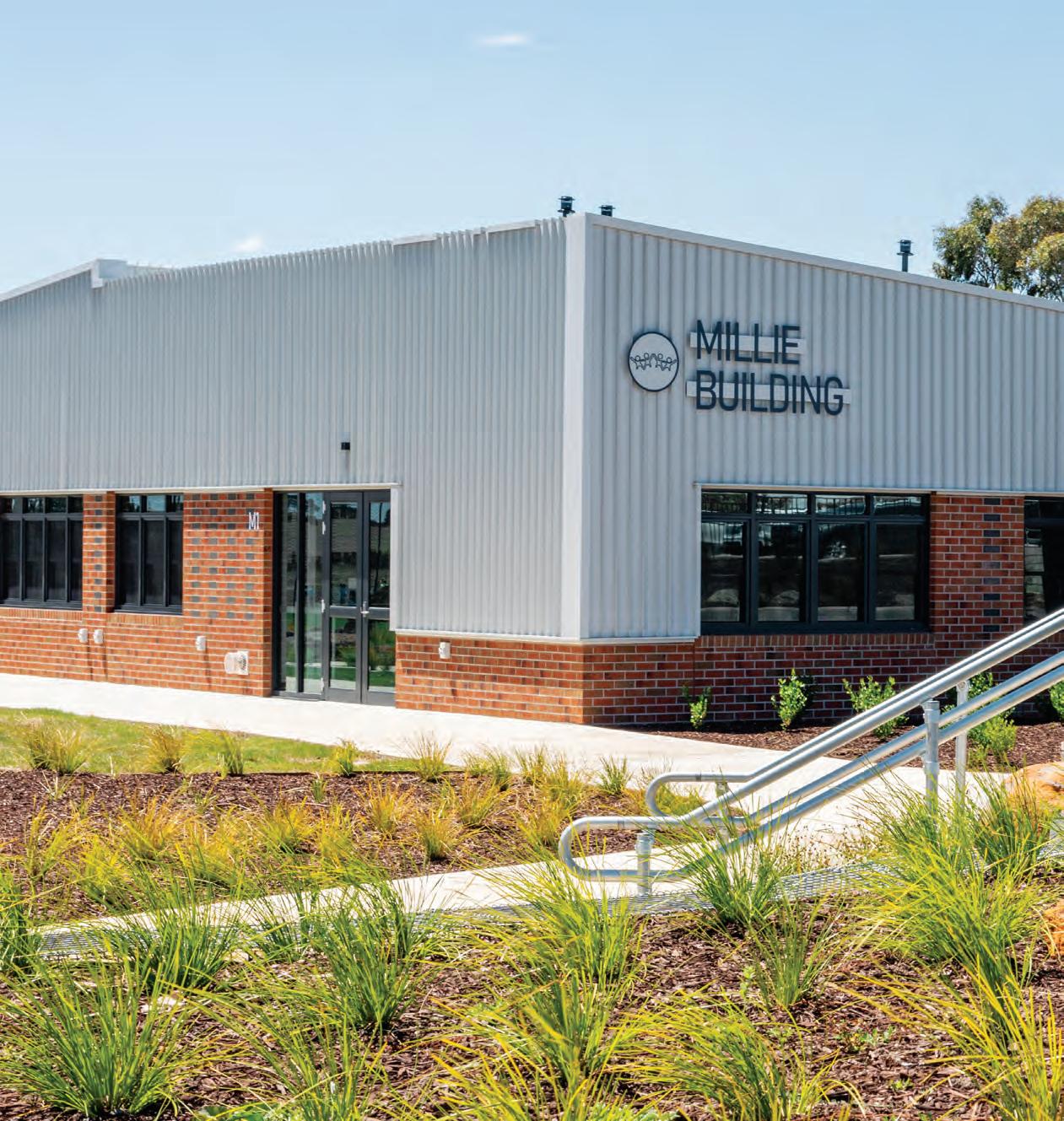
1 minute read
PASCOE VALE PRIMARY SCHOOL
PHOTOGRAPHY DEREK SWALWELL
Listed by the Heritage Council of Victoria as a building of significance, Kosloff Architecture’s extension of Pascoe Vale Primary School is calculated and measured. The neoclassical design, the building’s history dates back to the 1920s, when it was designed by the Chief Architect of Victoria’s Public Works Department, E. Evan Smith.


PROJECT CREDITS
Architect Kosloff Architecture Year Completed 2021 Location Pascoe Vale, VIC The extension carried out by Kosloff acknowledges the existing building’s masonry language and fine brick articulation. The practice has also made modifications to the existing building in order to modernise its facilities for 21st century learning. The modifications support innovation and teaching practice, with a number of breakout rooms and ancillary teaching spaces.
The building has an increased sense of community, fostering connection between teachers, students and parents. The practice was aware of their need to ensure the school is a place for communal gatherings, as well as being a house of learning. Looking to freshen up the building without tearing at its neoclassical fabric, Kosloff Architecture has futureproofed Pascoe Vale Primary School to ensure it nurtures students who walk through its doors. The extension has increased the building’s functionality and capability, giving the whole community an institution that will remain an educational mainstay due to the work conducted by the practice.













