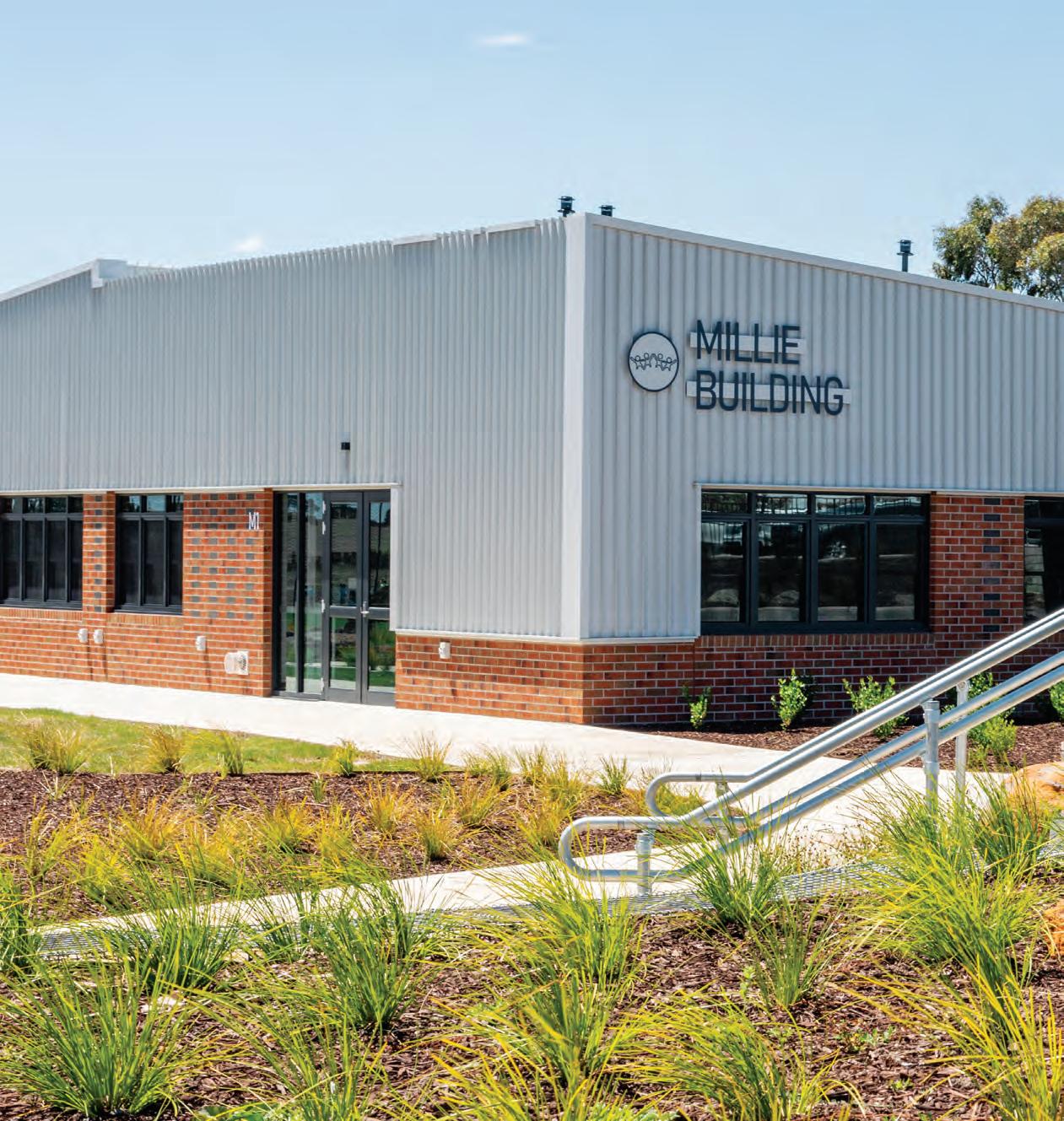
1 minute read
CAIRNS STATE HIGH SCHOOL
PHOTOGRAPHY ANDREW WATSON PHOTOGRAPHY

PROJECT CREDITS
Architect TPG Architects Year Completed 2021
Cairns High School was first built in 1917.
TPG Architects prepared the SDPP and were engaged by the successful D&C builder to provide a full service, and delivered a new multipurpose hall known as the Centennial Hall.
The new Centennial Hall accommodates a three-court multipurpose facility featuring a distinctive façade of laser cut panels based on the school’s Indigenous logo.
Stage, changeroom, lighting and sound systems were all designed to allow attendance of the full school cohort.












