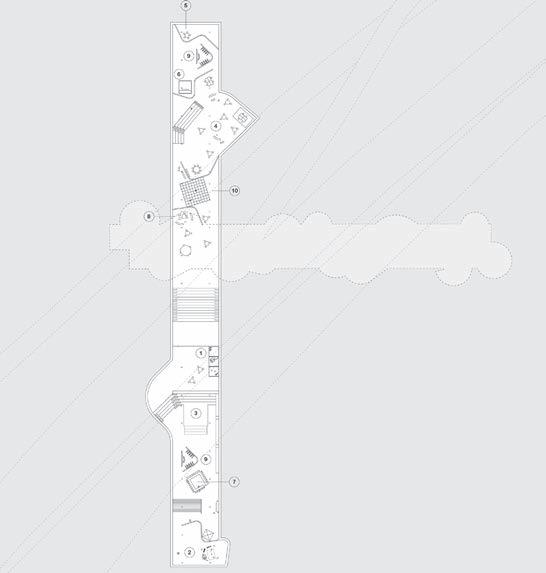Portfolio 2023
Ingie ElKhazindar
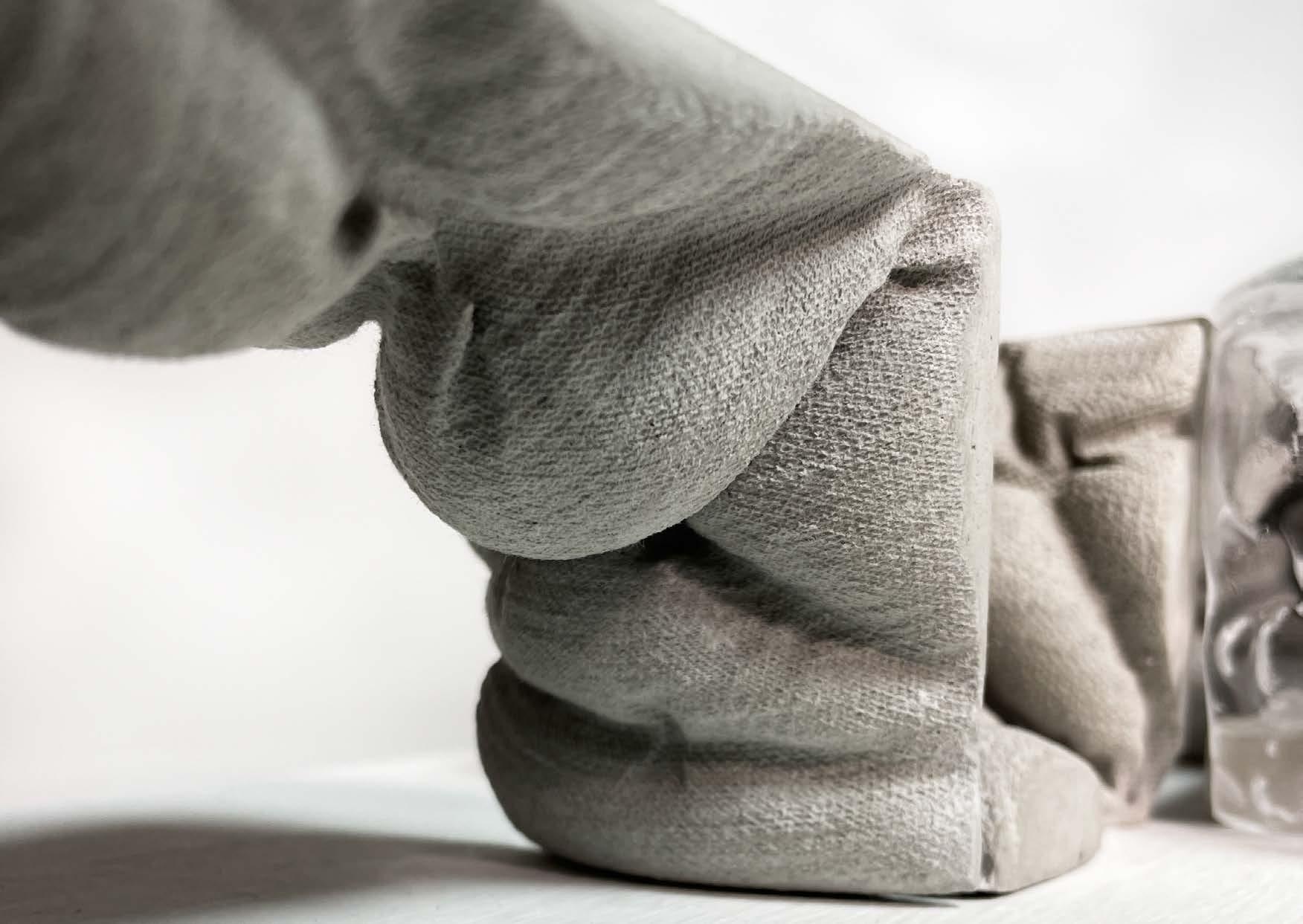
About
I am a second year B.Arch student at Cornell University. I have lived in nine cities across seven countries around the world including Cairo, Paris, Dubai, and Jakarta. I now live in London when I am not in Ithaca for university.
Throughout my experience as an architecture student, I have worked with different media and techniques whether that be hand or digital drawing, Rhino modeling, or Grasshopper scripts. Regarding model making, I have worked with a variety of materials including plywood, weldable steel, concrete, and the lattice hinge laser-cut paper used to construct my award winning chair. Being able to experiment through making and drawing is core to my process of design. Through iterating, I gradually discover the project; for example, in the process of my House for Chairs, the point of departure was diving into experimental concrete fabric formwork techniques.
Having lived internationally, my love for architecture naturally grew. The way Haussmann buildings running through Paris’ walkable streets starkly contrasted Dubai’s modern skyscrapers along highways is just one of many architectural juxtapositions I have had the opportunity to truly experience. The historical, cultural, and environmental contexts of how these cities came to exist intrigue me and provoke me to think about how architecture is a direct reflection of the state of affairs in which it resides. My goal is to design with these life experiences in mind to produce architecture that responds to the human experience within its context.
01 The Paper Fabric Chair
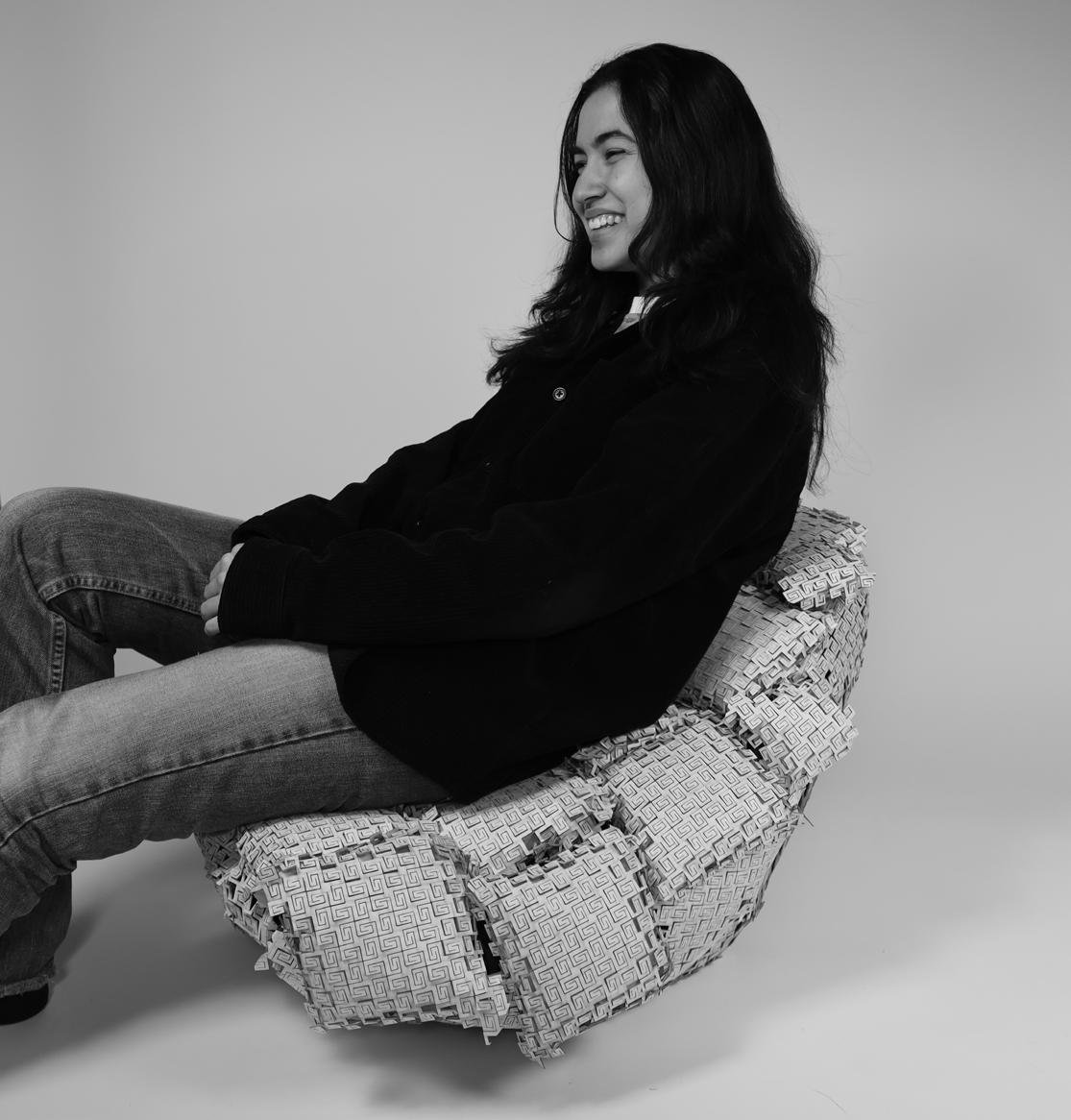
Cornell Baird Prize Competition: Award Winner
In the process of designing and constructing The Paper Fabric Chair, my goal is to represent fluidity using paper, a planar and flat material that is not able to bend in multiple directions. The form is ever-changing, never linear. Upon researching ways to manipulate paper and flat sheets of wood, I discovered lattice hinges; with this concept, I developed a flexible paper fabric that could be cut and bent into any shape for the curvilinear chair. The laser-cut lattice hinges soon became the essence of the chair as they functioned in two ways: creating soft, plush, and volumetric pillows covering the top of the chair, and smooth surfaces covering the bottom showcasing the chair’s contours.
To construct the chair, the pillows, which retain their shape with a hook in the back, are attached to slots in the underlying cardboard grid structure. Smaller pillows are attached at the perimeter for a tailored appearance. For the back of the chair, smooth strips of the paper fabric, which have tabs that are placed flush to the structure, are fitted at each cardboard element seamlessly.
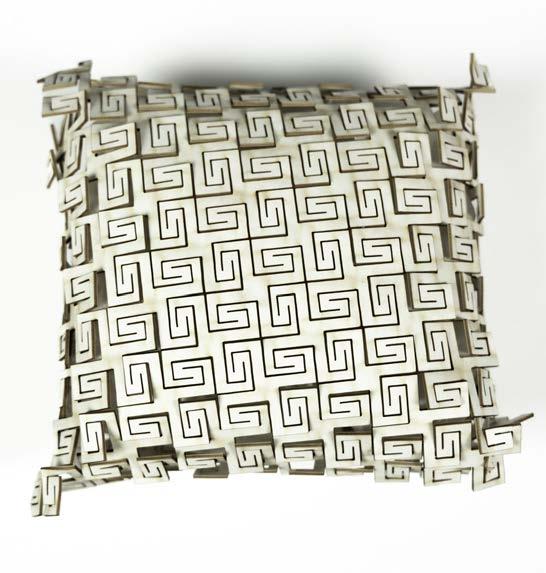

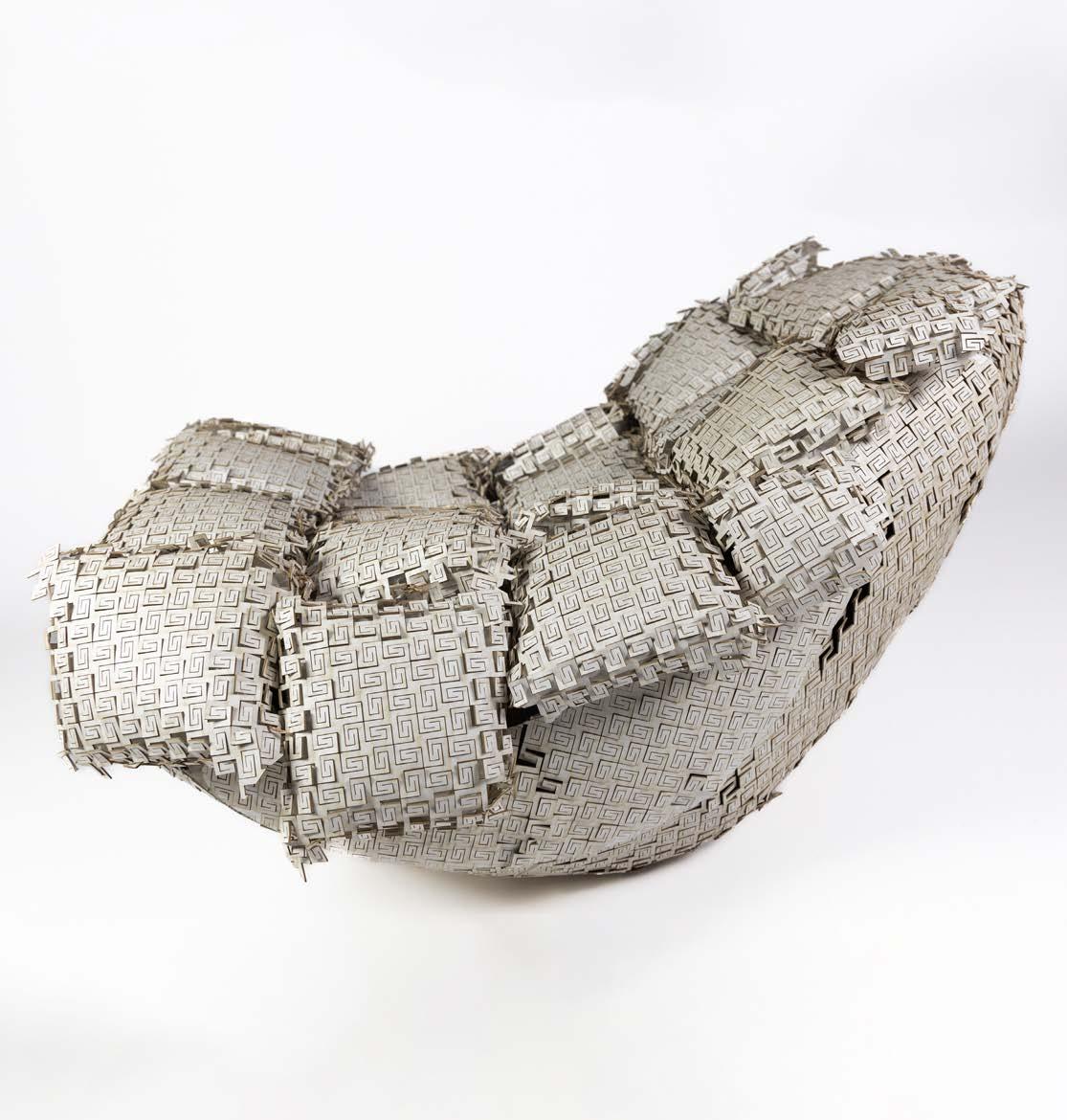
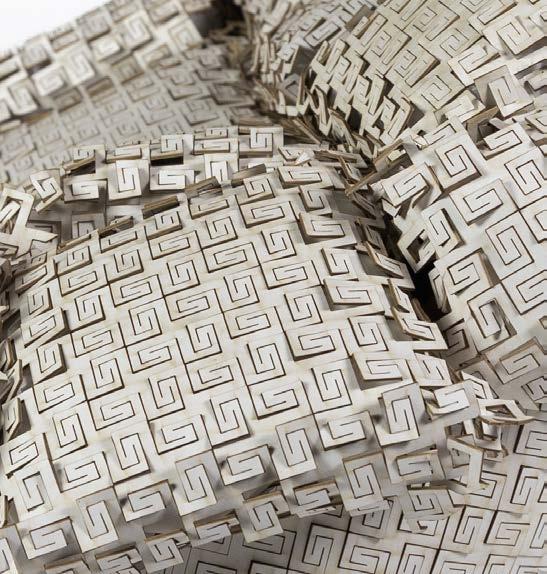
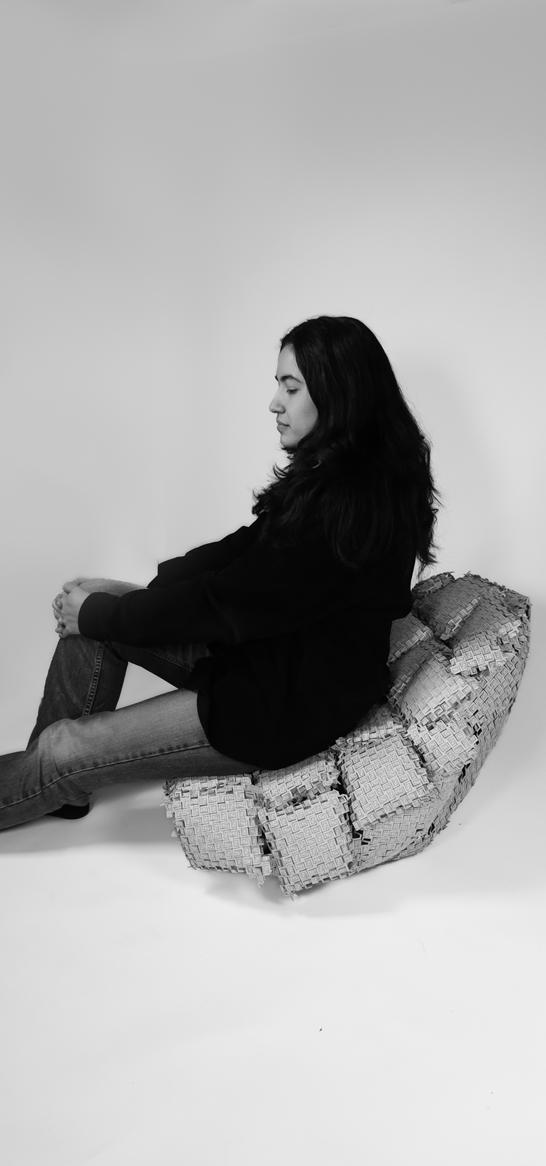
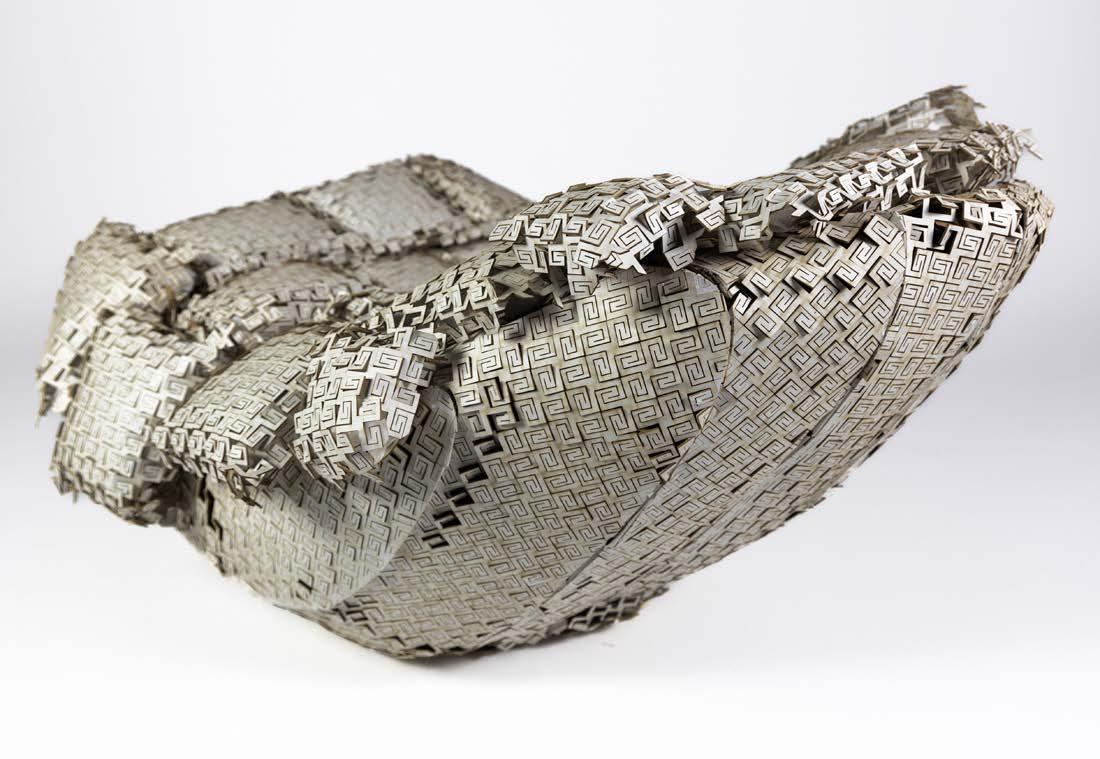
Liquid Stone House for Chairs
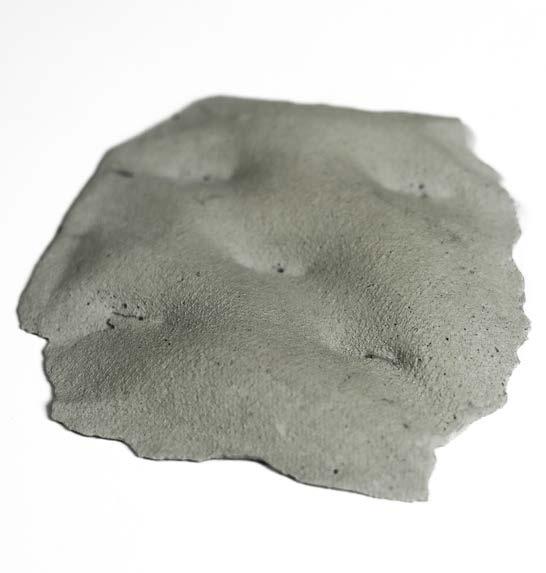
To realise my House for Chairs located on the Cascadilla Gorge in Ithaca, I develop a concrete material using fabric formwork and rope as a restraint. I continue themes from my Paper Fabric Chair, but play with the idea of fabric in tension transitioning into solid concrete in compression.
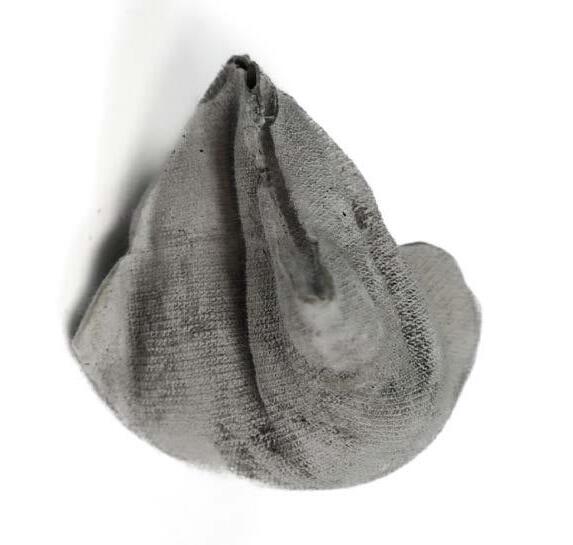
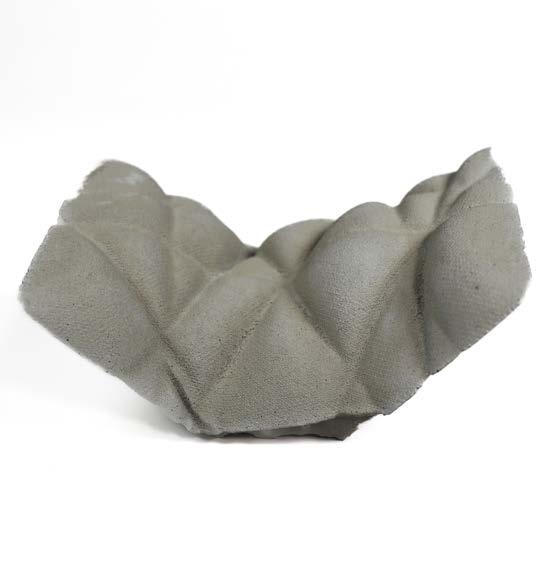
The concrete as well as its glass window counterparts are based on an L-shape. This allows for modularity and becomes the basis of the spatial organisation of the house. I rotate the L-shape in different orientations creating moments of views to nature, circulation, varying degrees of connection between spaces, and differentiation between interior and exterior space. The further you move into the house - towards the gorge - the more secluded and individual the spaces are to create a hierarchy of programs.
A grasshopper script imitating the method of casting was used to model the fabric formwork concrete to produce accurate representation of the project. The house is highly experiential; the exterior reflective, mirrored surfaces encase the expressive bubbles of the concrete and glass, allowing for this play of material and visual interest.

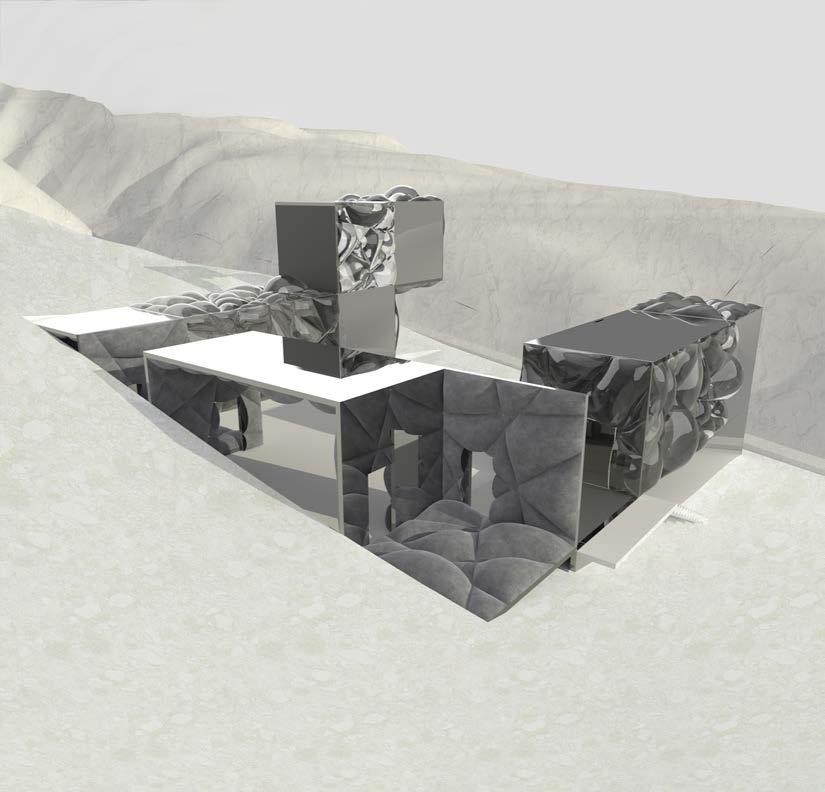
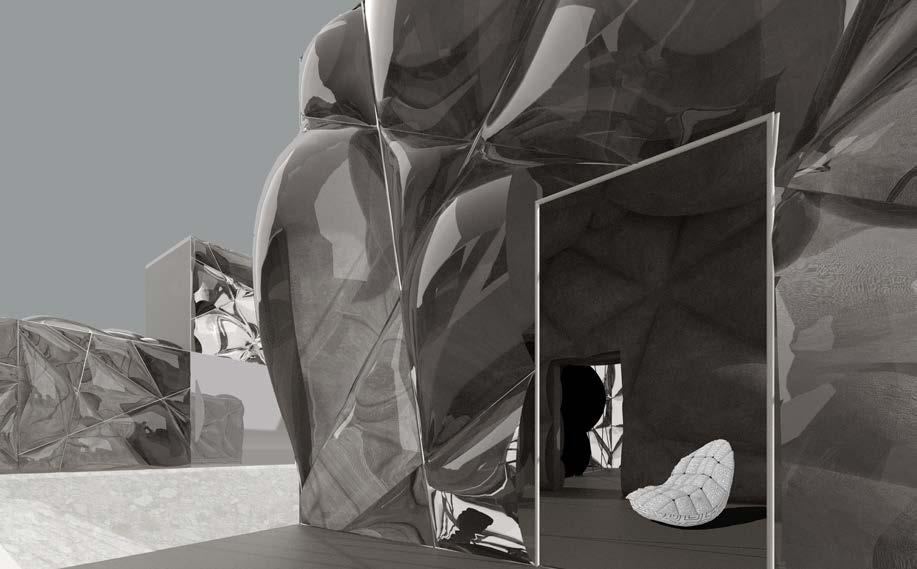

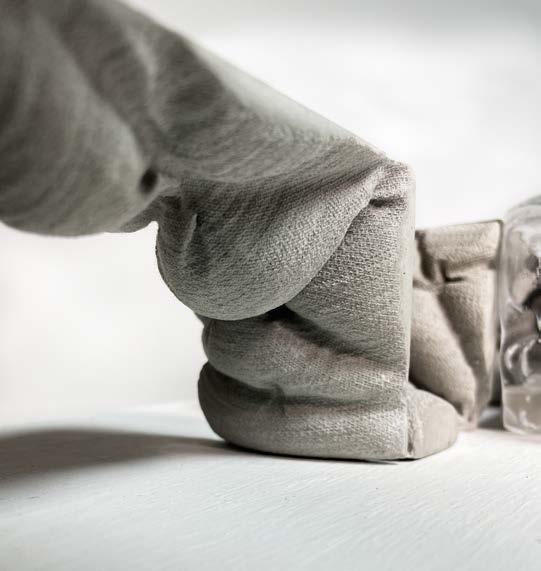

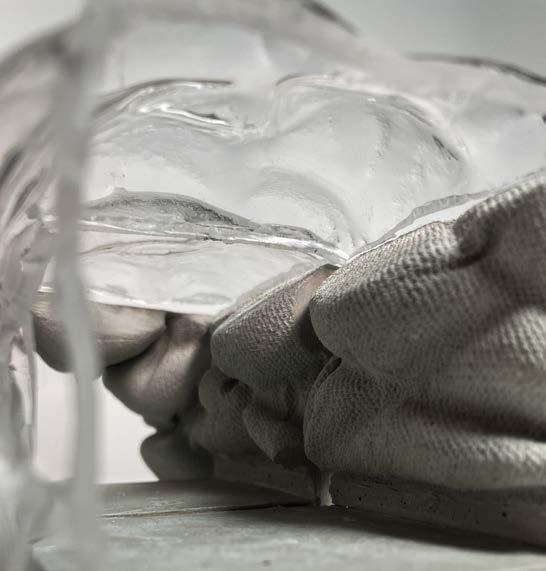
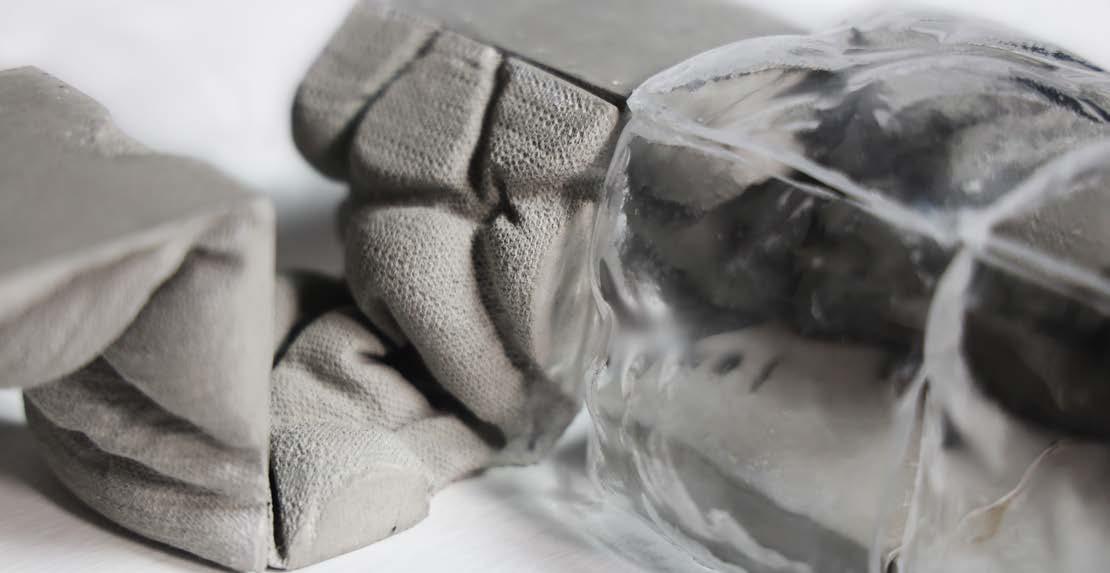
Structural Systems Model (1:60)
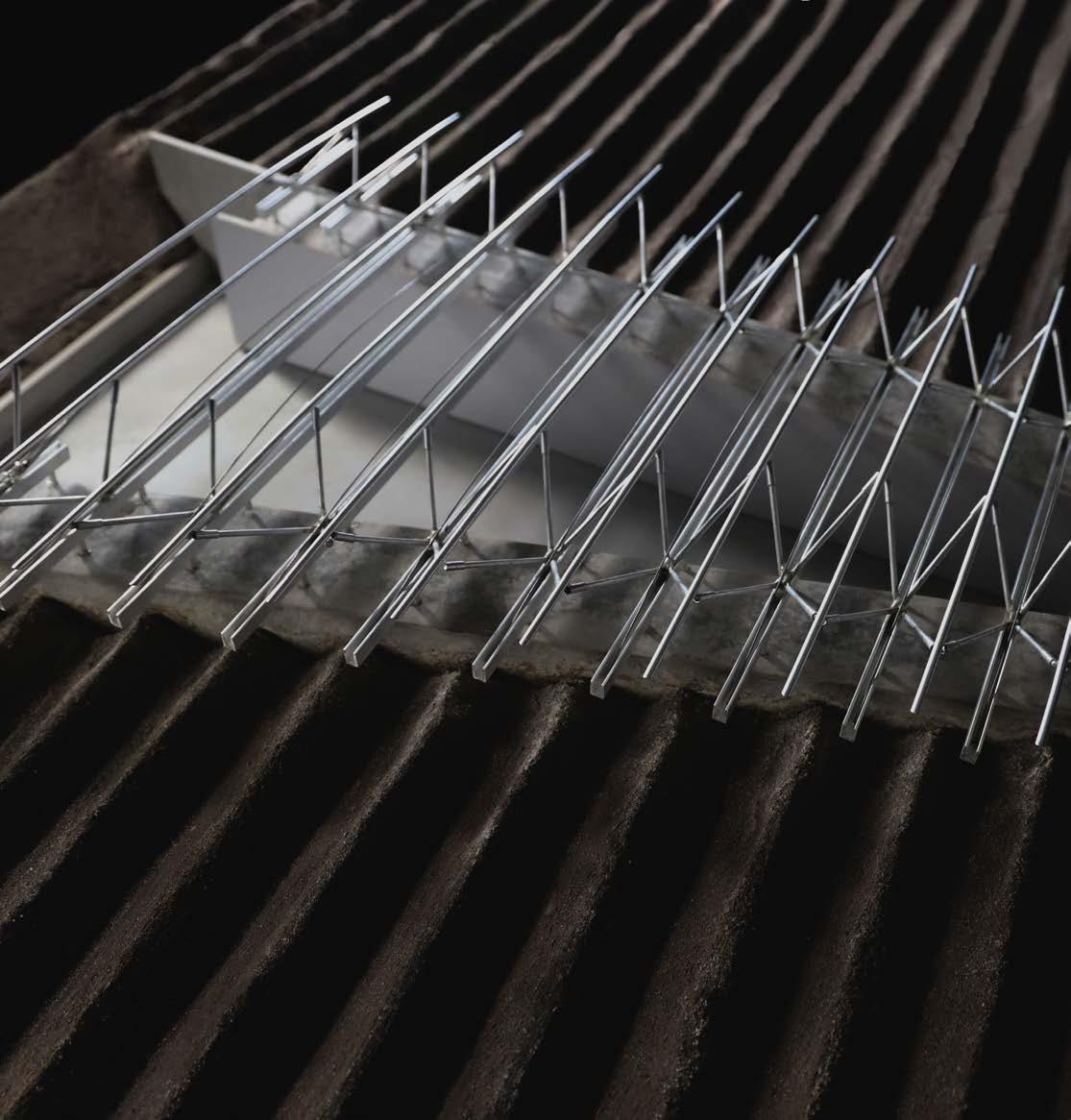
Château La Coste Art Gallery / RPBW 2017
Le Puy-Sainte-Réparade, France
Model by Ingie ElKhazindar, Ben Pahucki, & Jonathan WilmersThe architectural effect of the building became a structural driver as various structural technologies are employed. The siting of the building 6 metres below grade to integrate the structure into the surrounding vineyard results in the thick retaining walls on either side of the pavilion. Above and between the two walls, a steel and tensile fabric roof structure made of five distinct elements acts as a lightweight and visually unobstructive solution. A series of 12 horizontal beans are positioned above the concrete walls. These beams are pin connected to 3-dimensional diagonal members which elegantly respond to lateral loading in all directions. Each eight of these members support a slightly bowed steel tube defining the top edge of the structure. Between each of these tubes, a tensile fabric is stretched creating a waterproof membrane and solar shading solution. To stabilise this membrane, steel cables run through the center of the tensile fabric parallel to each tube, arching and attaching to each of the lower steel beams. This creates a double curvature geometry which ensures the stability of the tensile structure.
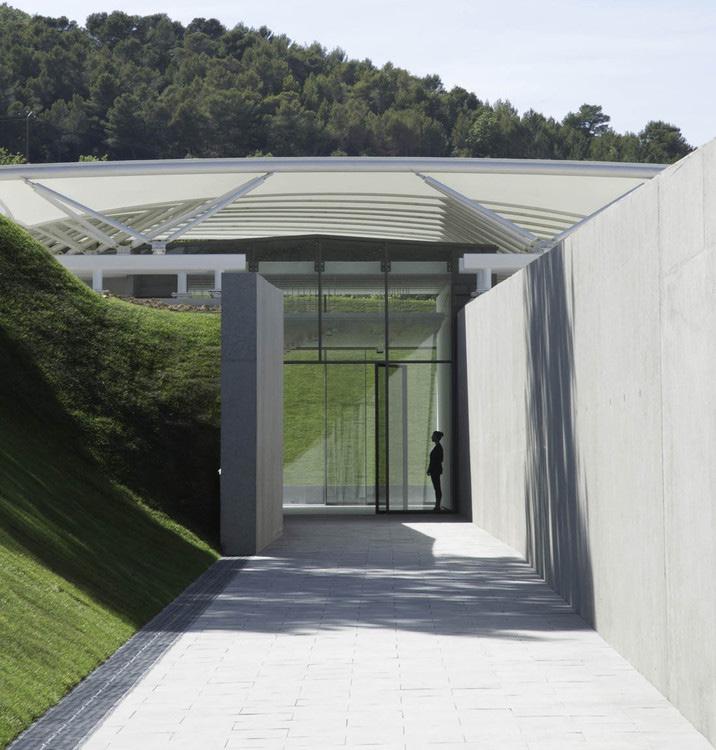
Structural Systems Model (1:60)
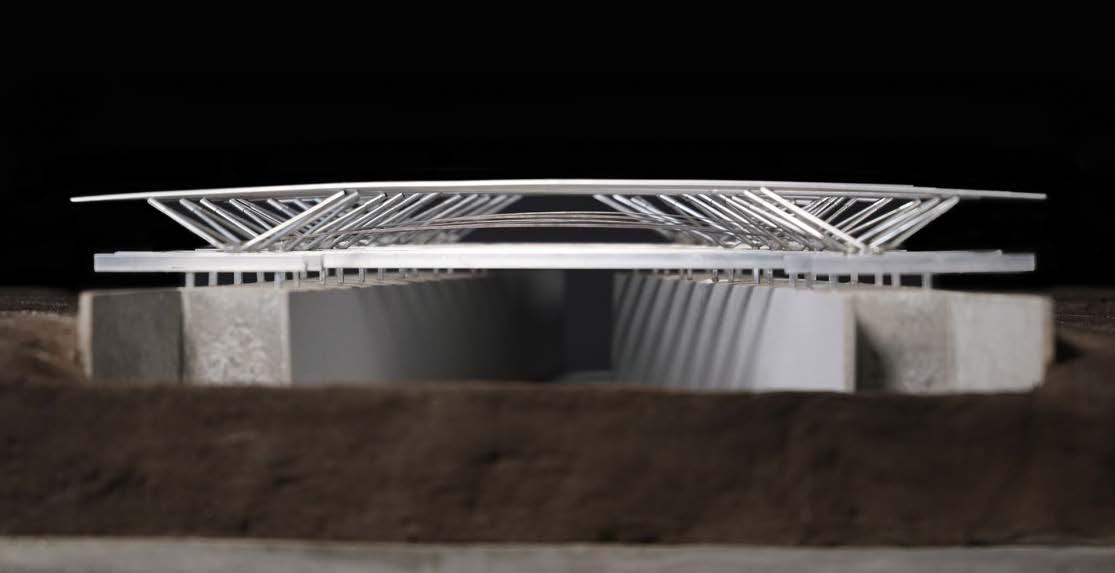

Materials and Methods
Horizontal Beams
Extruded aluminium with rectangular U-shaped profiles are supported by small rectangular columns on the retaining walls.
Curved Members
Hollow tubes are bent along laser-cut chipboard jigs as each tube has a different curvature due to the trapezoidal plan.
Diagonal Members
Using a concrete jig, four aluminum members at different angles are soldered at one point, simplifying the pinned connection.
Retaining Walls
Rockite is poured into precise laser-cut formwork. Acting as the intermediary between the building and the site, the retaining walls are attached to a rockite base.
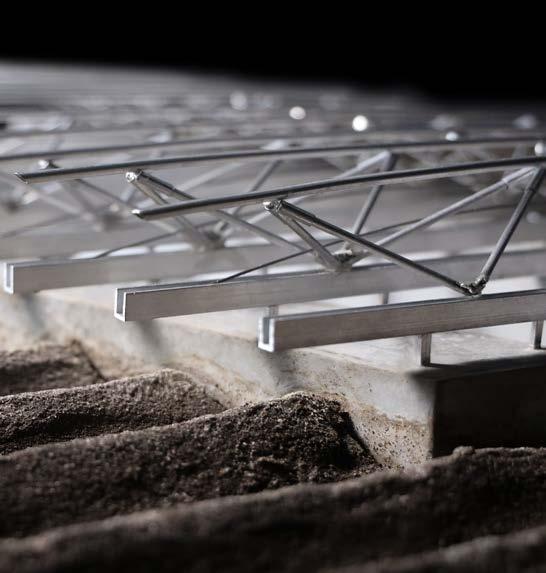
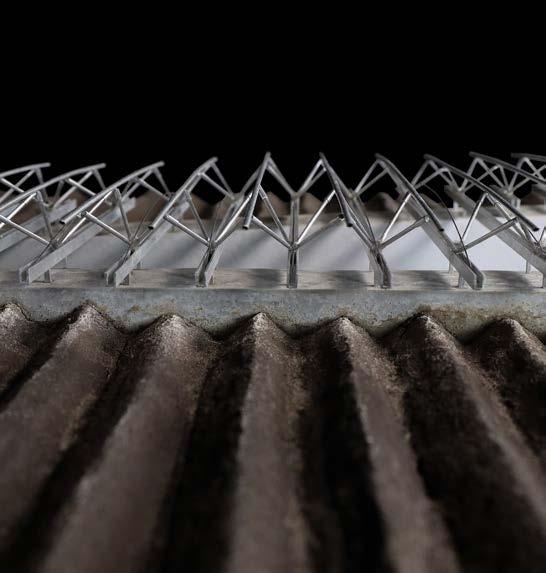
Vineyard Site
To represent the parallel lines of the vineyard aligning with the gallery’s structure, loam made of glacial dirt and sand is cast into a mold.
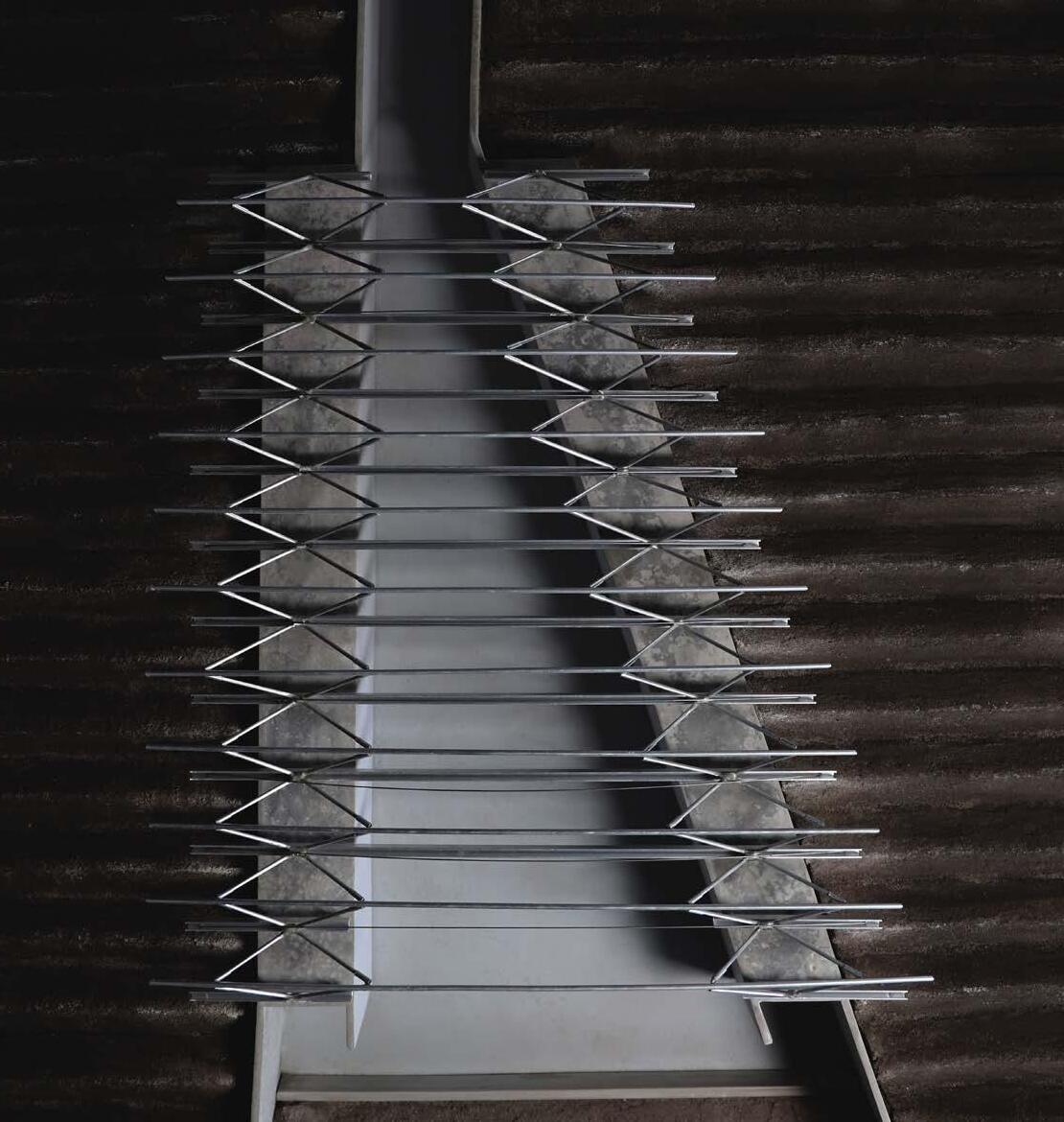
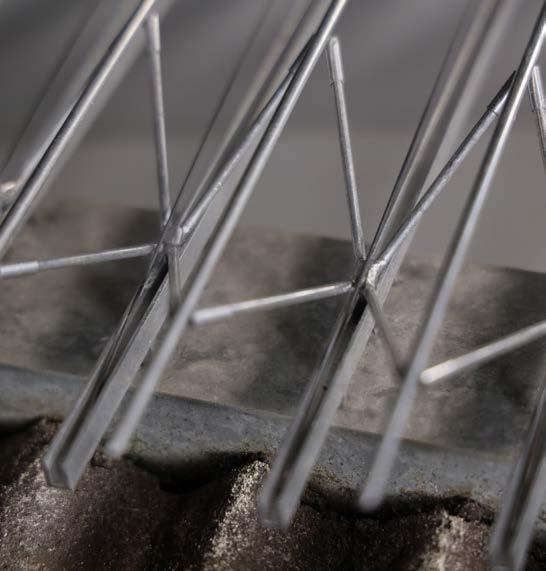
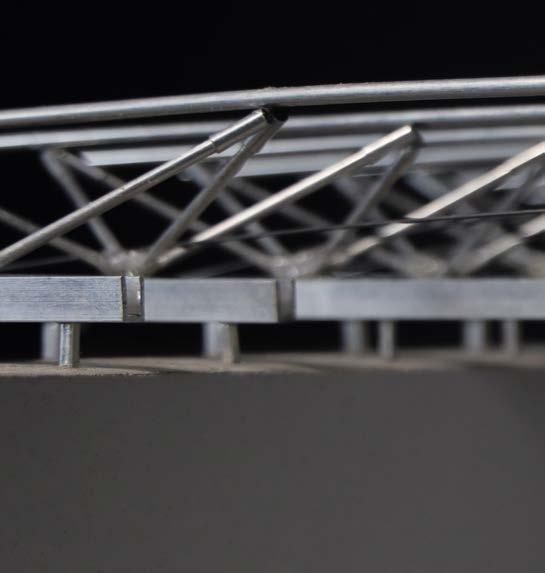
Fissure Art Gallery
Fissure is designed through the analysis of two precedents, a historical, regional one, the Adalaj Stepwell, and a contemporary one, the Casa das Mudas art and cultural center in Portugal, designed by Paulo David. Communicated through parti diagrams, two relationships between the precedents are explored: Geometric Regulation, and Additive vs Subtractive.
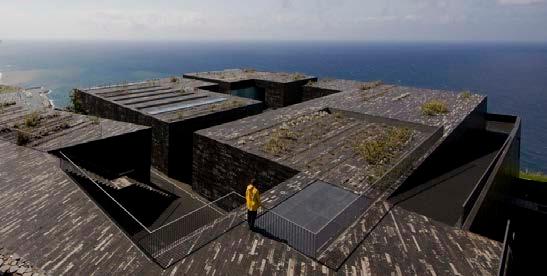
As both precedents are submerged into the ground, the idea of a sectional relationship with the landscape is evident in my design. To extend six volumes from a common ground plane, I carve and subtract from the earth. As one moves deeper into the building, more of the gallery is revealed to the outside due to the sectional relationship between the descending building and the sloped topography. A linear, downwards stair derived from the Stepwell cuts through the grid creating a dramatic fission through the landscape. The long, thin promenade beautifully leads to the three subterranean gallery spaces. A secondary system of circulation meanders and wraps around the six volumes giving visitors different opportunities to explore. Recalling back to Hindu and Islamic ornamentation in the Adalaj Stepwell, I include an aluminium, perforated screen. The screen allows light to enter the interior spaces and create geometric lighting conditions along the reflective surface of the steel.

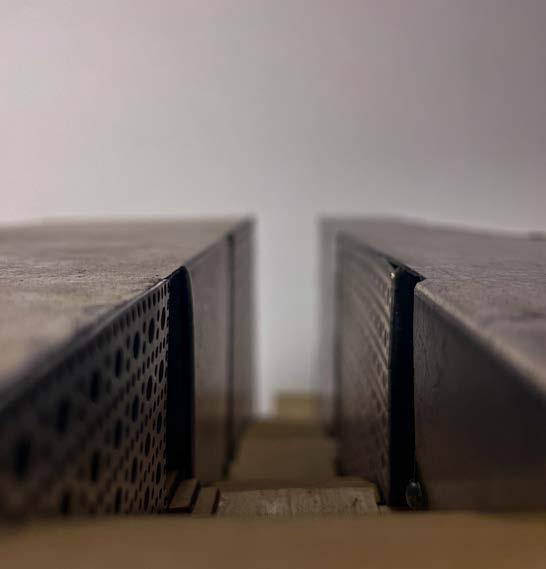

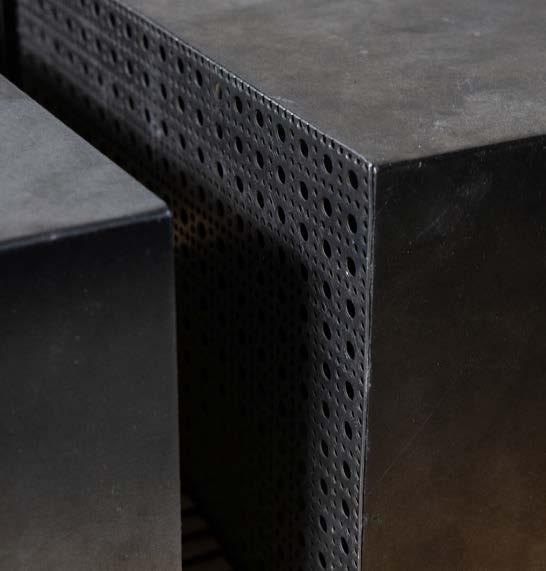
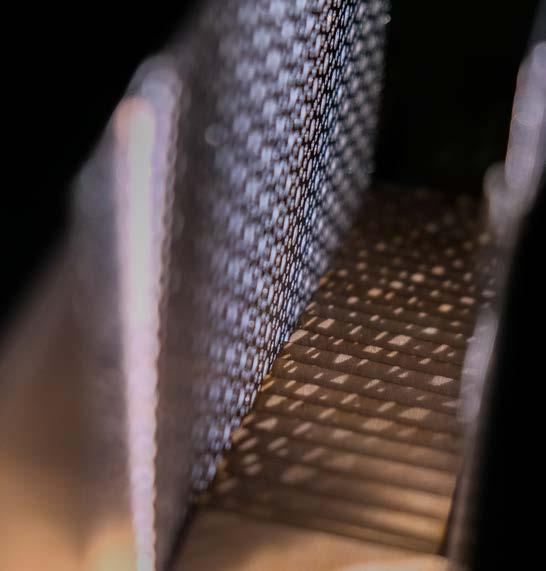
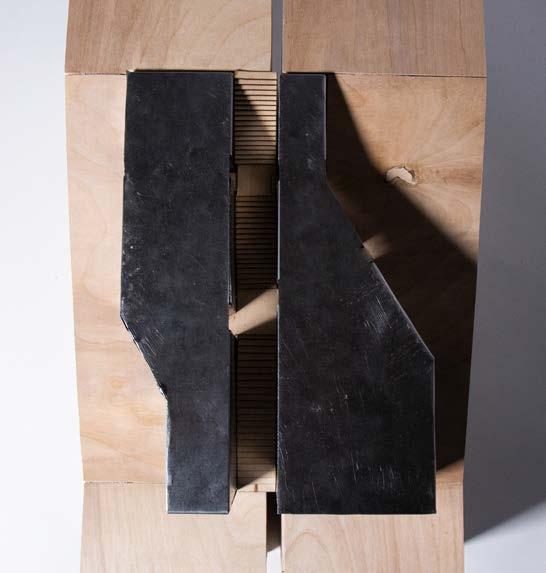
05 Torsional Wearable Device
Using the human body as the site, I design a wearable device that engages with the idea of observed torsional movement in the human body.

I began with developing materials using paper; as opposed to designing with paper, I was designing the paper itself. With the creation of various flexible materials, I chose a shell-like structure. Arms move rotationally on multiple axes: both parallel and perpendicular to the body, exhibiting torsional motion. The shell-like form can expand and contract on these various axes as represented in the kinetic section and plan drawings.

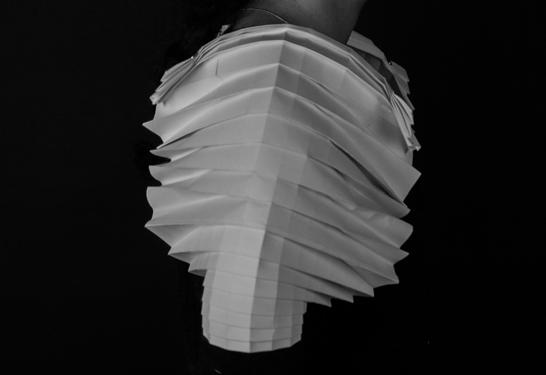
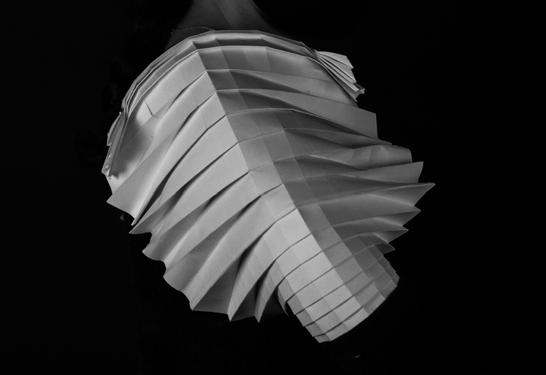
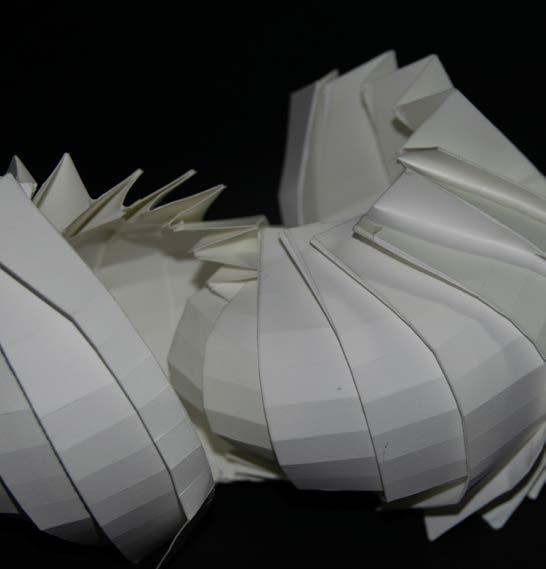
Tailoring to the body was essential. Throughout the process of creating iterations of the device, I observed which segments of the device were most vulnerable to movement. This led to the replacement of a portion of the device with a thinner and more flexible paper to accommodate for the extra movement and stress.
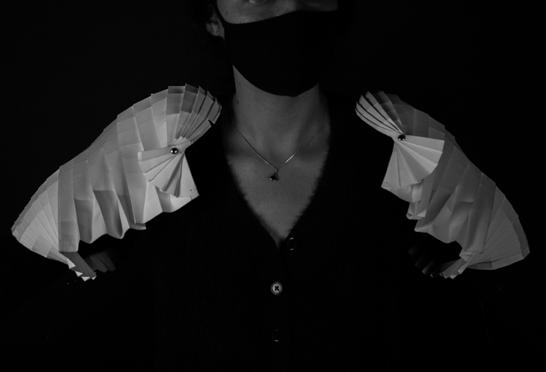
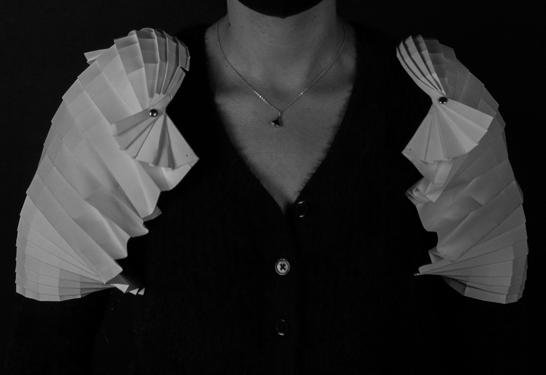
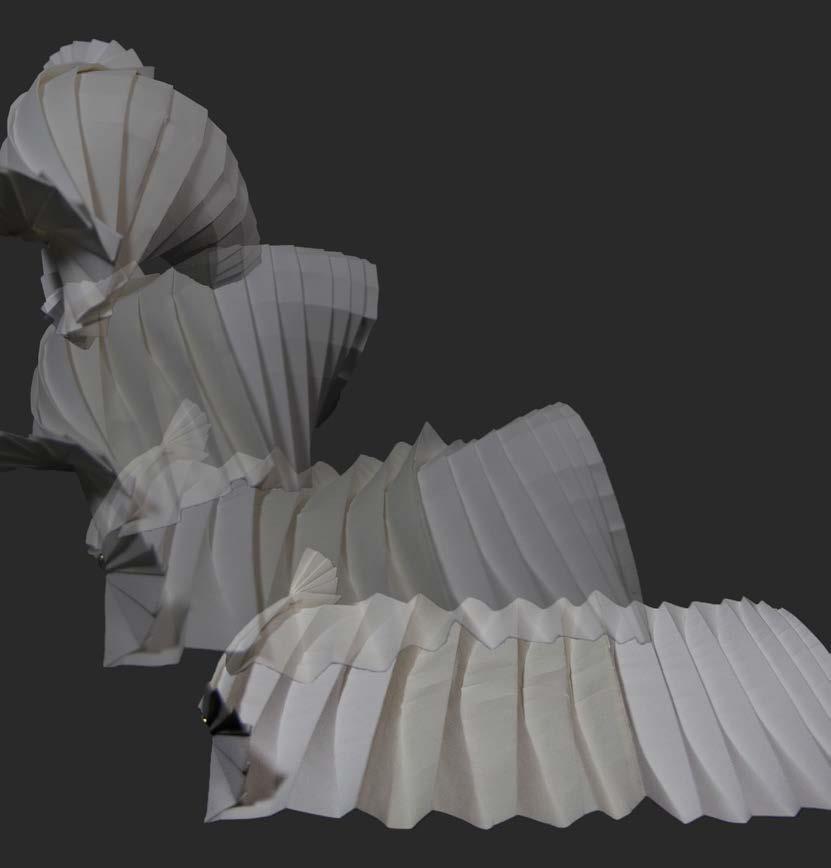
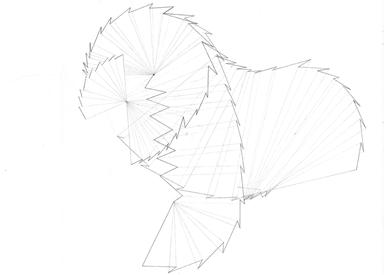

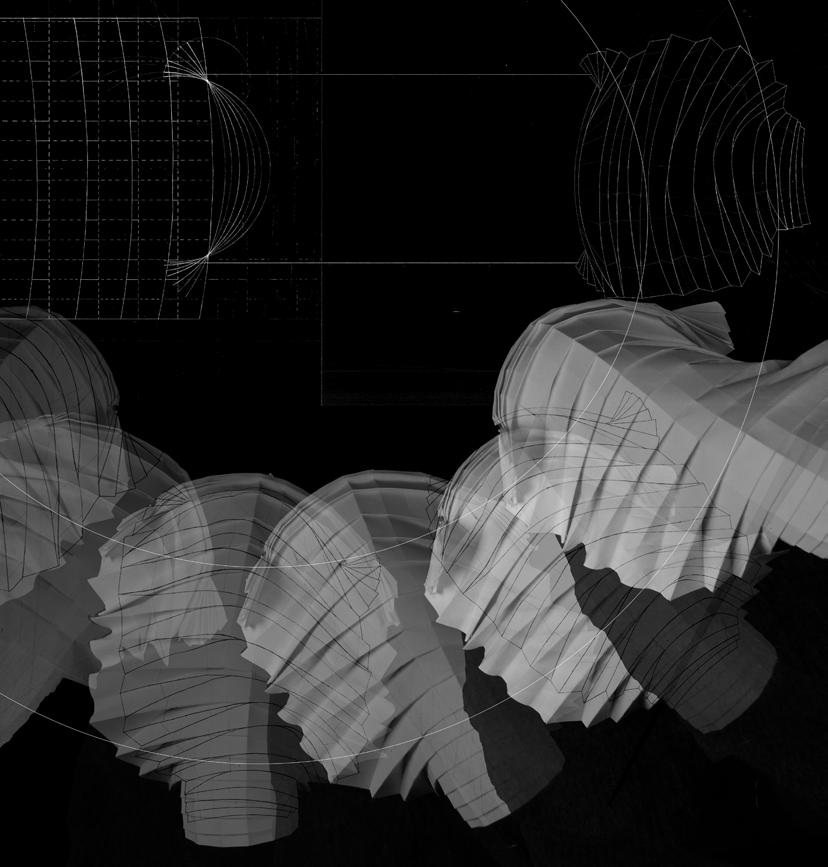
Harmonic Counterpoint
National Organization of Minority Architecture Students / Barbara G. Laurie Student Design Competition: Award Winner


Project by 13 students in the Cornell NOMAS Chapter.
In the 1960s, interstate highway I-40 was constructed through the middle of North Nashville, an African American neighborhood, destroying the fabric of the community: it’s strong music history.
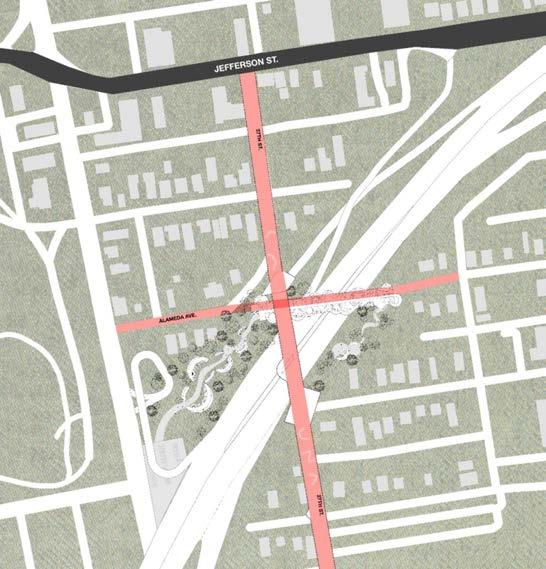
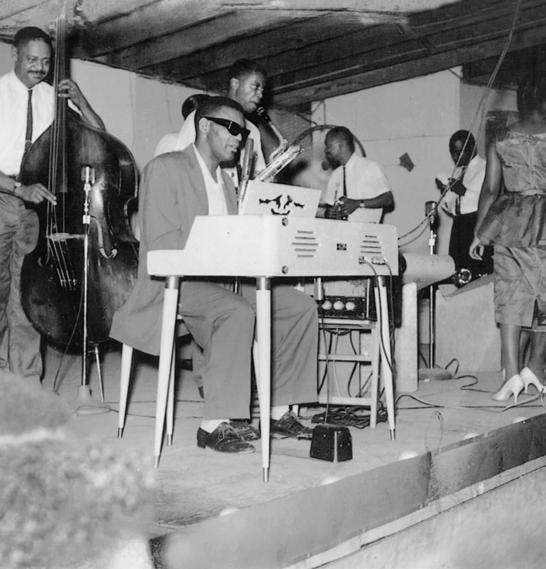
In music, counterpoint refers to two or more musical lines which complement each other, but act independently. Harmonic Counterpoint reconnects North Nashville with two architectural statements, a tunnel and a bridge forming an X derived from demolished historic roads. The underground tunnel is where lost typologies are resurrected with recording booths, performance spaces, a jazz club, and dance floor. In contrast, the bridge nurtures the future of the community. A trio of circulation weave along the bridge connecting circular performance pits and gallery and graffiti walls.
I focused on iterating and conceptualising the tunnel’s plan and section coupled with researching typologies of theatres and clubs, to derive programs that would revive the lost culture.
