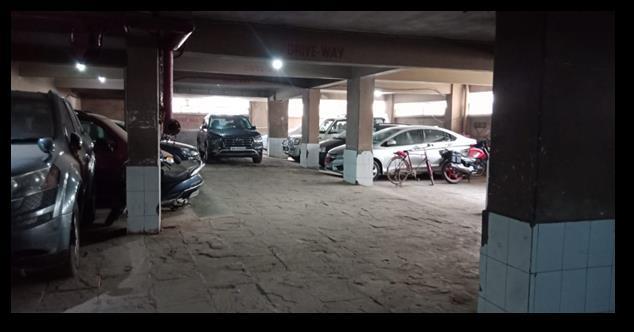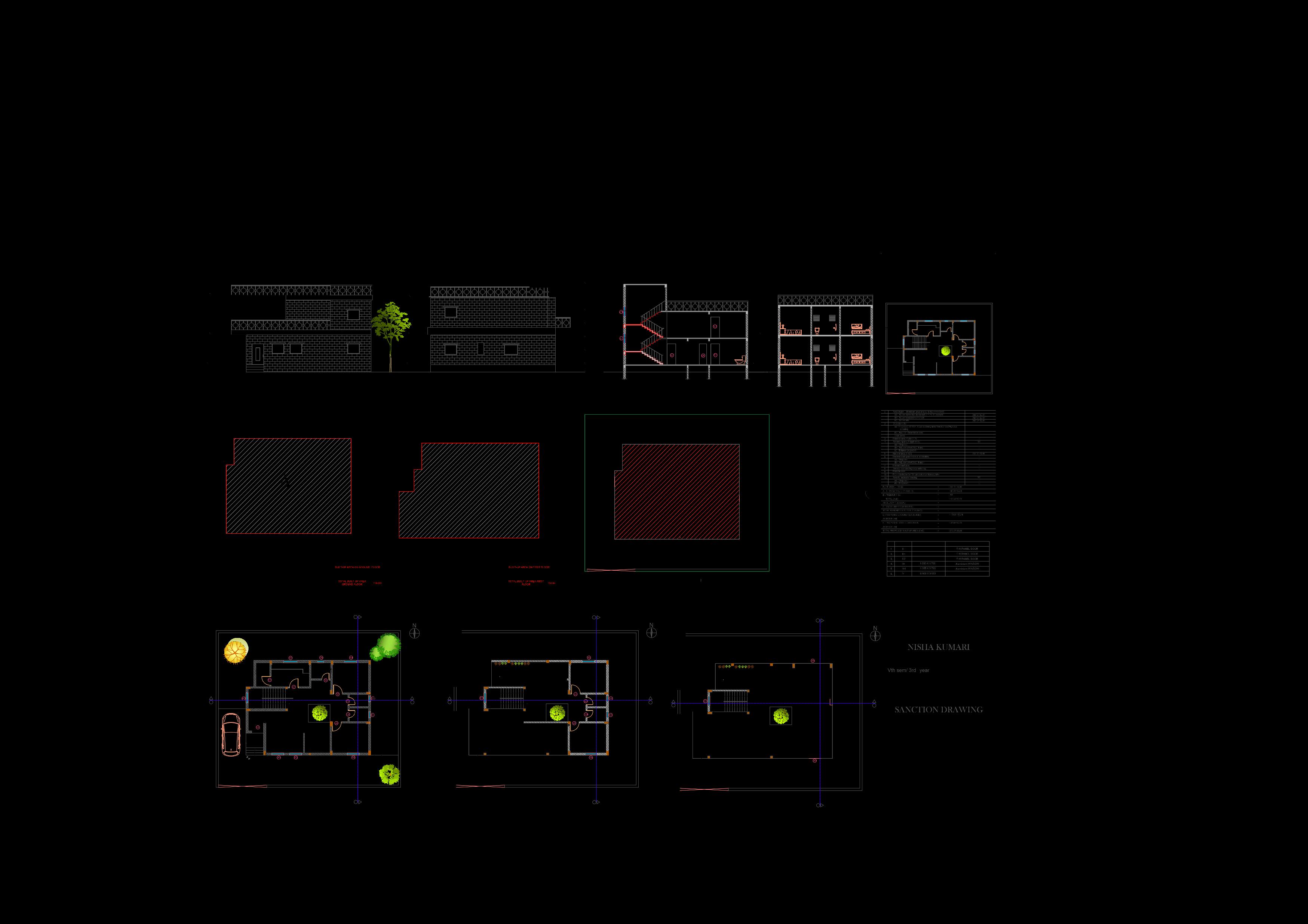


❑
Summer Starts Here At The End Of June And Ends In September. There Are The Months Of Summer: June, July, August, September.
In First Tower, There Are 7 Floors But 6 Floors Are Updated.
1st To 3rd Floors Are Used As Commercial.
4th To 6th Floor Are Used As Residential.
In One Floor There Are 3 Flats In Which 2 Flats Are 3 Bhk And 1



Flat

Is 2 Bhk.
1room – 300sq M

Patna )
ASE
It Is Commercial , Residential Building With Basement Parking. ❑ Completed In 2003

L IVE C
S
❑
❑
❑
❑
❑
❑
❑
❑ Dinning
❑
❑ In
OSTEL DESIGN Entrance For Basement Parking
TUDY ❑
The Twin Tower Is Located In South Gandhi Maidan , Patna.
❑
❑ The Climate Is Warm And Temperate In Patna. ❑ The Summers Here Have A Good Deal Of Rainfall, While The Winters Have Very Little. ❑ The Temperature Here Averages 25.5 °C | 78.0 °F. Precipitation Here Is About 1130 Mm | 44.5 Inch Per Year. ❑ The Warmest Month Of The Year Is May, With An Average Temperature Of 31.9 °C | 89.4 °F. January Is The Coldest Month, With Temperatures Averaging 16.2 °C | 61.2 °F.
In Twin Tower , There Are Two Building / Tower.
The 6th Floor Having Guest House Which Occupy 10 Rooms With Lobby, Kitchen And Dinning Area.
Area – 1100 Sqm
Kitchen – 200 Sqm
2nd Tower , All 6th Floor Are Residential.
Male Visitors
female Visitors
1. FSI 2.5 2. Plot area 1200 sqm 3. Plot sizes 4. Margins Front 4.5m Side 2.0m Rear 2.0m 5.Total build up 3000sqm Timing Activities Furniture Space 6:00 am – 6:30 am Wake up Wash basin Washroom 6:30 am- 7:00 am Yoga / Exercise Bathing 7:00am – 7:30 am Getting Ready for college 7:30am – 9:00 am Breakfast Dinning table Mess 9:00 am – 11:30am Academic Session 11:30am – 1:00pm Lunch Dinning table Mess 1:15 pm – 4:00 pm Academic Session 4:00 pm – 5:00 pm Nap/Rest Room 5:00pm – 6:30 pm Evening snack Dinning table Mess/ common kitchen 6:30 pm – 7:00 pm Walk/ games Garden 7:00pm – 8:30 pm Self study Study table Study room/Library 8:30 pm – 10:00 pm Dinner Dinning table Mess 10:00 pm – 11:00 pm Lights off/ Self study Bed/ study table Room/ study room ACTIVITY CHART ❑ Activity of a student in a day ( 24 hours schedule ) ▪ Capacity Of Students – PG- 08 (04 Bachelor And 04 Married) ▪ UG- 180 (Max Room Occupancy -03 And Min 02) ▪ By The Understanding UDCPR , For 40 People – 4 Car And 16 Scooter Is Required. ▪ Total Occupancy Including Visitors – 208 ▪ Total Parking Area Required –▪ For Residential No. Of Vehicles – 76 Scooters & 19 Cars. ▪ For Commercial No. Of Vehicles – 15
And 5 Cars. ▪ No. Of Rooms ▪ There Are
Rooms
▪ And
Rooms
Types of vehicles Parking space required Area of parking 1. Car 4 2.5m x 5m 2. Scooter 16 1.0m x 2.0m ▪ Week Days
Scooters
30
For 60 Students. (2 Bed)
10
For 30 Students. ( 3 Bed)
- 4:00 Pm To 6:00 Pm ▪ Sundays And University Holidays – 10:00 Am To 12:00 Noon ▪ The Residents Are Not Permitted To Receive Any Male Visitor Either In The Mess , Common Room Or In Their Rooms Of The Hostel. ▪ Visitors Are To Be Received Only In The Visitors Area. ▪ All Visitors Must Leave The Hostel By The Time . ▪ All The Hostel Rules Are Applicable To The Guests / Visitors . ▪ The Concerned Resident Will Be Responsible For The Conduct Of Her Guest / Visitor.
Admin User Can Search Hostel Facility , It Shows The Activity Flow Of Editing , Adding And Updating Of Beds. It Shows The Full Description And Flow Of Hostel Facility , Payments , Rooms, Hostel Beds administration A Specific Protocol Must Be In Place For Maintenance Personnel To Enter Rooms While The Guest Is In The Room Only If Strictly Necessary. Specifically , The Air Conditioning System Must Be Checked Periodically , Especially The Cleanliness Of Filters And Grilles. maintenance







Brick Texture Spanish Tile Glass Panel West – Side Elevation 1 east – Side Elevation Third floor plan fourth floor plan


 Section Aa Section bb
Section Aa Section bb

02.Campus Music campus on contours
Location :- Bhavdhan Village ,Pune

















Up Area :-2,500 Sq.M Site Area :-15 Acres Completion :-1994 Architect :- Prof. Christopher Benninger























LIVE CASE STUDY
Site Analysis ▪ Residential Area With Interaction Spaces. ▪ Educational Campus With Residential Facilities ▪ For Students As Well As Staff With Interesting ▪ Interaction Spaces. Air Flow And Wind Shadow Pattern Interaction Spaces Private Open Spaces Built Spaces Interlocking Spaces Space Linked By A Common Space Adjacent Spaces • Walls – 450mm Thick Basalt Stone • Flooring – Kota Stone ,Shahabad Stone Built Up Area :Dorm – 2000 Sq.M Club – 550 Sq.M Admin – 450 Sq.M Library – 100 Sq.M Classroom 1 – 150 Sq.M Classroom 2 – 150 Sq.M Water Tower – 30 Sq.M Common Toilet -50 Sq.M The Approach To The Building Is An Oblique Approach. An Oblique Approach Enhances The Effect Of Perspective On A Buildings Front Façade And Form. The Building Is Approached At An Extreme Angle Such That The Entrance Can Project Beyond The Façade To Be More Clearly Visible.
Built










Entrance foyer auditorium
Hostel (students) Riyaz room canteen Guest block Section aa Section bb
Library
Hostel (students)

03. Wayside Ammenity
The Intension Of The Exercise Is –▪ To Empower Students To Generate Design That Is Appropriate In Terms Of Responding To The Bye Laws, Services , Structure And Construction. To Get The Importance Of Advance Construction Techniques , Parking Design And Other Layout Of Services




Design Proposal



The Challenge Is To Design Samruddhi Mahamarg Or Nagpur – Mumbai Super Communication Expressway. The Project Aims To Boost Economic Development In The State’s Rural Areas . Connectivity Across Regions Will Be Provided , And It Will Act As A Gateway To National And International Markets .The Travel Time Between Mumbai And Nagpur Will Be Reduced To 8 Hours , Currently It Takes 16 Hours . Roads Are Being Built Of International Quality And Offer A Smooth And Safe Drive ..It Covers The Main Districts Of Maharashtra Like Nagpur , Wardha , Amravati , Washim , Buldhana , Jalna , Aurangabad , Nashik , Ahmednagar And Thane .This Project Should Be Carefully Considered To Achieve The Desired Balance Between The Level Of Traffic Service Provided ,Safety, Whole Of Life Costs , Flexibility For Future Upgrading Or Rehabilitation And Environmental Impact. These Objectives Should Address Areas Including :

Strategic Fit With Relevant Government Policies, Strategies And Plans.

The Nature And Magnitude Of Transport Demand
Road Safety To Reduce Death And Serious Injury To All Road Users
Community Views And Expectations

Travel Time And Costs
Freight Costs
❑
❑
❑
❑
❑
❑
DESIGN BRIEF User Activities
Making ❑ Tensile Structure Is The Term Usually Used To Refer To The Construction Of Roofs Using A Membrane Held In Place On Steel Cables. Their Main Characteristics Are The Way In Which They Work Under Stress Tensile, Their Ease Of Prefabrication, Their Ability To Cover Large Spans, And Their Malleability Pre Design Study ❑ Space Frame Is A Strong, Lightweight Truss-like Structure Made Of Interconnecting Struts Arranged In A Geometric Design. It Is A New Technology In Architecture And Structural Engineering. Space Frame Can Span Large Areas While Requiring Few Interior Supports. Due To Its Triangle Intrinsic Rigidity , A Space Frame Is Stiff Like A Truss ; In Space Frame Structures , Flexing Loads (Bending Moments )Are Transferred As Tension And Compression Loads Along The Length Of Each Strut. 1. Food Court 2. Water Body Area 3. Car Parking 4. Fuel Station 5. Auto Repair Shop 6. Bus Or Truck Parking 7. Motel 8. Truck Dormitory 9. Medical Shop 1 2 3 4 5 6 7 8 9
Model












F LOOR P LAN & V IEWS The Textile Membrane, Made From Two Pieces ,Is Wing Shaped ,Which Characterizes The Metallic Elements Fabric Canopy Steel Cables Floor Plan





Elevations Section Of Fuel Station Section Of Motel Section Of Truck Dormitory +4000MM +4000MM 0.00MM +0.00MM +750MM +750MM +750MM
Sections And


And
Slab Beam Layout



S ANCTION D RAWING









D RAINAGE L AYOUT & C ENTER LINE PLAN




















 Section Aa Section bb
Section Aa Section bb




























































































