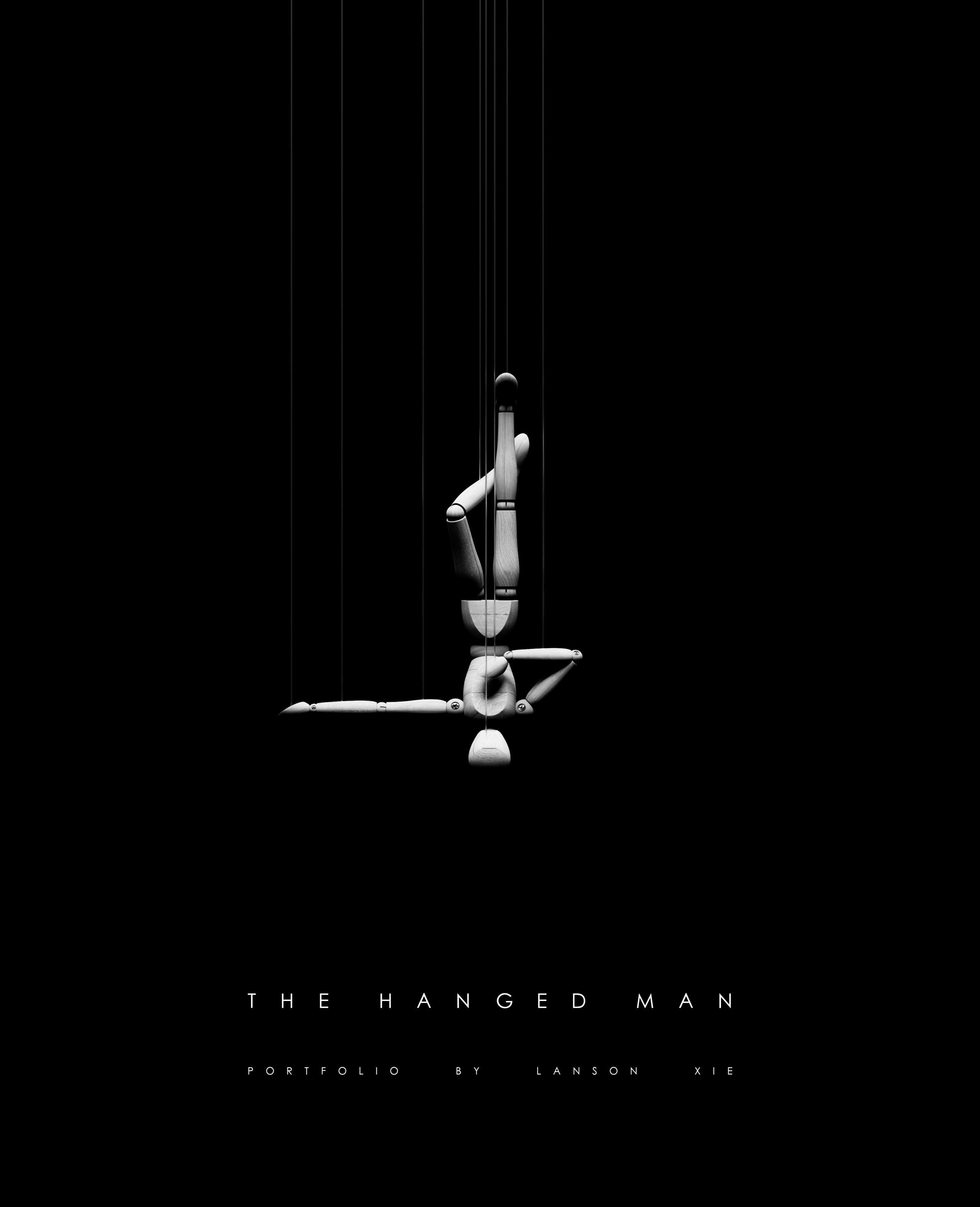
I "IF I WERE A HOUSE"
II CHAOS IN A CAGE

III DEEP DARK
IV GAME/ORDER/PRESTIGE
V SOFT - HARDNESS
VI EQUVALENT EXCHANGE
I never expected my design could fix any problem in this chaotic world. I’d rather hang myself to read the world upside down, see design itself as some kind of means to challenge the common-sense, which people are used to and already numb. As far as I’m concerned, there would be no possibility to get closer to the essence of things by obeying the traditional rules and bound by our own experience from the past over and over the time, but only the contradiction and complexity which I think are one of the most valuable factors affecting the vitality of architecture continuing to weaken. So, I utterly detest the tactful and ambiguous attitude towards social requirements in architecture but be fond of questioning the basic knowledge of design from a tricky and sharp perspective which could bring real development of things in contradiction and conflict.
Achievements: Included in the excellent works of the TJU experimental class

Type: Studio work in TJU
Individual Work
Site: N/A
Grade: Sophomore
Date: 2019.09-2019.11(8weeks)
Course Name & Number:
Architectural design foundation 2 (2060372)


Instructor: Delong Sun, Yue Zhang
Refined in 2021:
Instructor: N/A
Special thanks to Yifei Liu and other friends who have suffered from depression who contributed to the early research of this project.
All along in the past time since modern movement, people seemed to be used to see architecture as the “living machine”, which strongly determines the service relationship between architecture and people in sociology but ignores the social role attribute of architecture itself. Architecture seems to be no different from airplanes, ships, cars and other tools for people, and people do not seem to have any different feelings for architecture. In my opinion, architecture has a humanistic touch and sociological meaning that is completely incomparable with other tools in human civilization. On the basis of basic functional attributes such as solidity, practicality, and beauty, architecture also has rich social attributes, as well as a deeper connection with people. What if we peel off the functional attribute of architecture serving people and considerate the deeper connection between architecture and human being? Can we personify architecture, making it reflect people with its own vocabulary like a self-portrait to a painter, being a symbol of some personality?
In this project, I try to find a connection between architectural space and personality characteristics, hoping to use architecture to express characteristics such as human character, emotions, mental state, etc., as a way to explore the possibility of a deep connection between the two.

 * Photo source in the picture——The Master of Expression: The Many Faces of Jim Varney.
* Photo source in the picture——vers une architecture. Le Corbusier
Architecture as one of the machines serves humanity.
Architecture becomes a reflection of people.
* Photo source in the picture——The Master of Expression: The Many Faces of Jim Varney.
* Photo source in the picture——vers une architecture. Le Corbusier
Architecture as one of the machines serves humanity.
Architecture becomes a reflection of people.
Depression is a very common organic disease in today's society, and its drug is manifested in the loss of mental and behavioral energy, and the program attempts to link the personality characteristics of depressed patients with the architectural space by analyzing their mental state types, teams and functions, to optimise fund management, portfolio management and investor servicing.
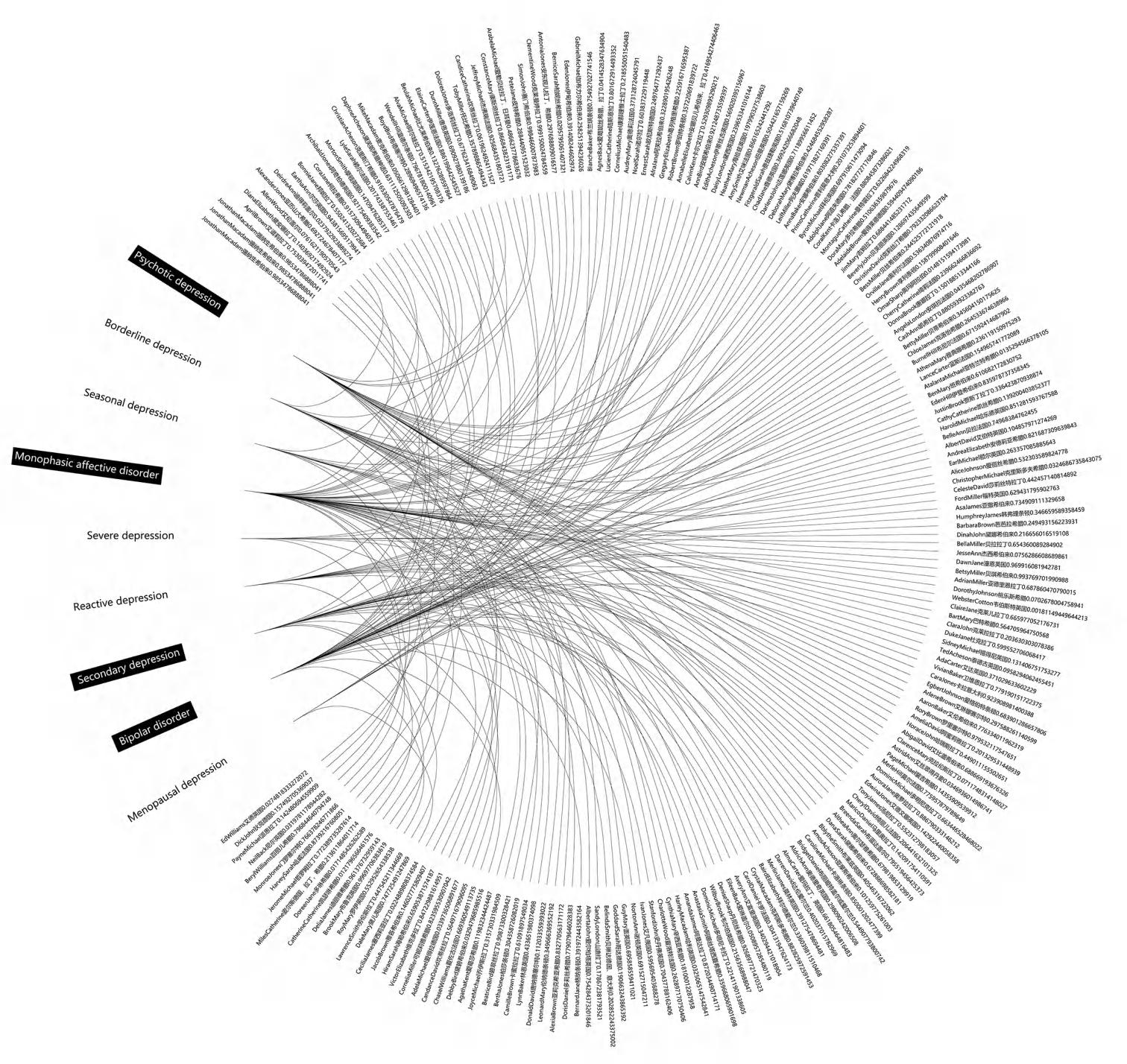

In order to be able to better translate the personality of depressed patients into the language of architectural space, took the diary I wrote when I was depressed in middle school as the source text, trying to establish a connection between the spatial structure of the building and the personality characteristics of patients with depression, using architecture to simulate and express “what I was” at that time.

 Unipolar affective disorder Bipolar disorder Psychotic depression Secondary depression
Unipolar affective disorder Bipolar disorder Psychotic depression Secondary depression
I


took the diary I wrote when I was depressed in middle school as the source text, trying to establish a connection between the spatial structure of the building and the personality characteristics of patients with depression, using architecture to simulate and express “what I was” at that time. In this building, all structural components exist for no functional purpose but only for the rules for translating from diary events to architectural spaces. In this way, I liberated architecture from a mere machine for serving people to a symbol of the social attributes of humanity.

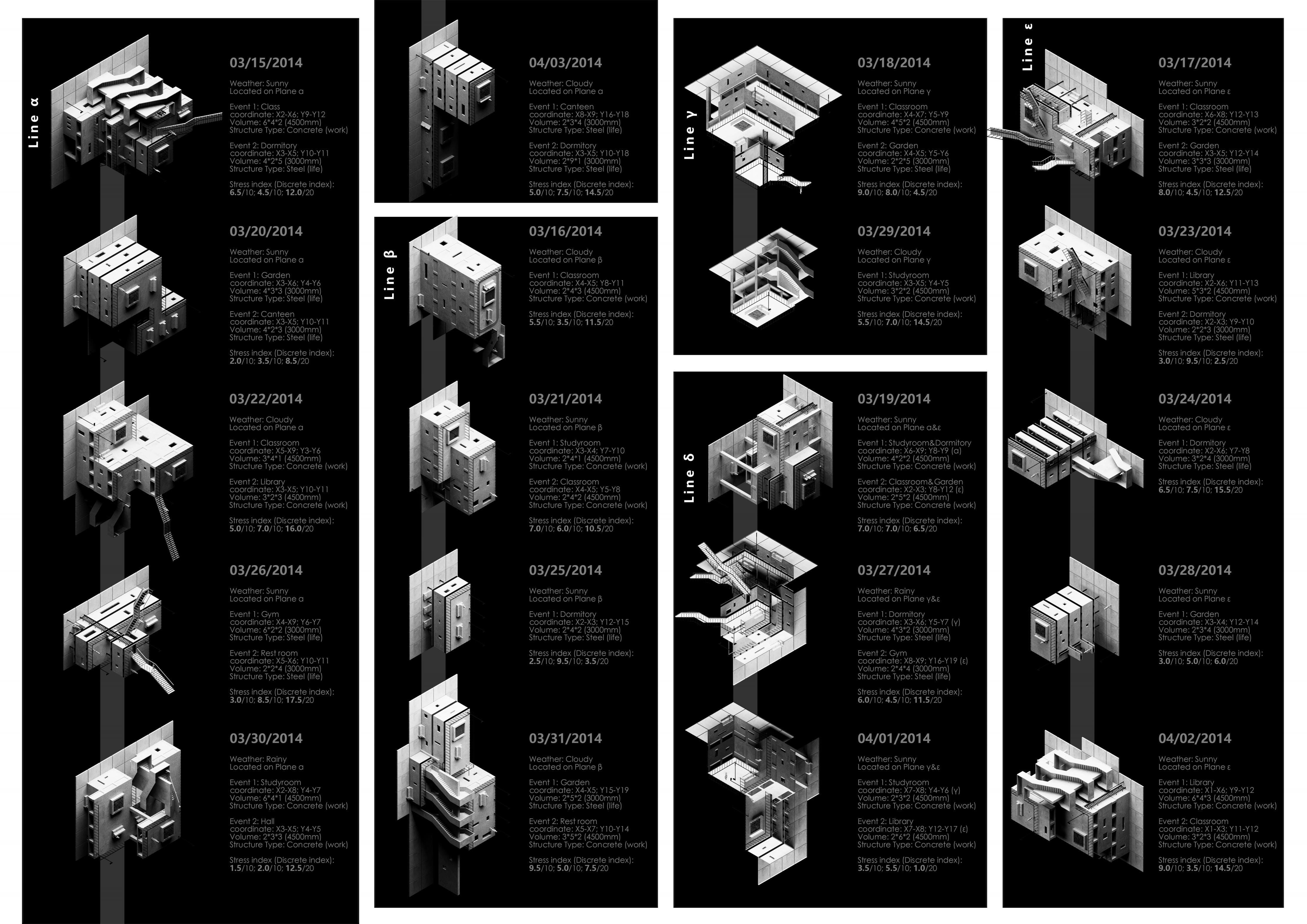
A very obvious difference between depressed patients and ordinary people is that depressed patients will have a state of "onset" in life, during which the memory, perception, and emotions of depressed patients will present an extremely chaotic state. Based on the discrete index extracted from the diaries of depressed patients, exploded the boxes representing different events in the building to the outside world to obtain drawings that could finally express the state of depression patients.






"What really am."
 "What do look like to others."
"What do look like to others."
A very obvious difference between depressed patients and ordinary people is that depressed patients will have a state of "onset" in life, during which the memory, perception, and emotions of depressed patients will present an extremely chaotic state. Based on the discrete index extracted from the diaries of depressed patients, exploded the boxes representing different events in the building to the outside world to obtain drawings that could finally express the state of depression patients.


So I used architectural fragmentation to simulate the mental state of a depressed patient when all memories and emotions are distorted and broken. From the discrete indices extracted from each diary, can determine the amount of displacement of each block in the three directions of xyz when the building is broken.






Illness strikes

Avery obvious difference between depressed patients and ordinary people is that depressed patients will have a state of "onset" in life, during which the memory, perception, and emotions of depressed patients will present an extremely chaotic state. Based on the discrete index extracted from the diaries of depressed patients, I exploded the boxes representing different events in the building to the outside world to obtain drawings that could finally express the state of depression patients.

"When my illness strikes."
CHAOS IN A CAGE

How we introduce conflict into a dogmatic order
Achievements: Accompanying bid scheme of Tianjin Huahui Construction Engineering Co., Ltd.
Type: Studio work in HH Design
Group Work with Chang Su in 2021, individually refined in 2022
Site: Hainan University, No. 58 Renmin Avenue, Haikou City, Hainan Province
Grade: Senior
Date: 2021.09-2021.01(16weeks)
Course Name & Number: Architectural design foundation 5 (2060372)
Instructor: Kai Zhou, Xinnan Zhang
Refined in 2022:
Instructor: N/A
In pursuit of practicality, efficiency and comfort, traditional buildings pay special attention to the organizational division of different functional areas and the smooth transition from open space to private space, presenting a certain order. However, in my opinion, this so-called "order" will make the building appear dull and rigid with distinct class, greatly reducing the possibility of random reactions between different people. In project “Tri”, I try to organize space in a tough way and lead contradictions and conflicts into the patterned order of modern architecture, which would break and blend the boundary of different social groups in architecture, making the attitude of the building towards users changed from catering and obedience to stimulation and promotion.

Thesite of the building is located in Hainan University, and it is necessary to solve the problem of the window of the building facing the city, and at the same time communicate with three groups of people, such as residents in the city, white-collar elites trained from outside, teachers and students in the school.


Residential buildings

The site of the building is located in Hainan University, and it is necessary to solve the problem of the window of the building facing the city, and at the same time communicate with three groups of people, such as residents in the city, white-collar elites trained from outside, teachers and students in the school.

Step0: Site 95m*100m
Step1: Firefighting
Step2: Requirements
Step3: Place function
Step4: Window
Step5: Adjust the mass
Step6: Base

Step7: Core tubes
Step8: Sight to bridge
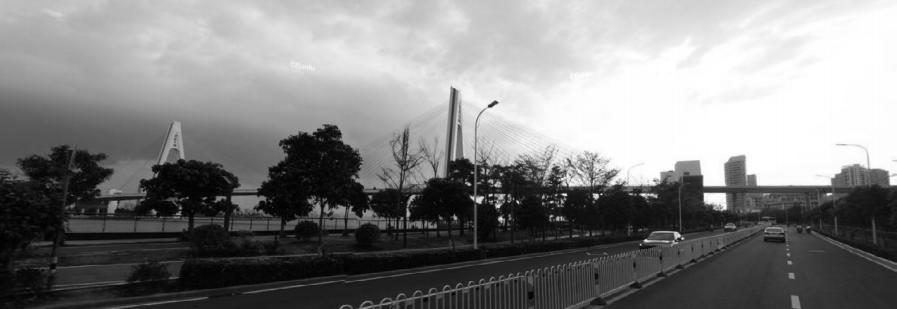
Step9: Hole
Step10: Place boxes

Step11: Adjust boxes
Step12: Create chaos
Step13: Sight to city

Step14: Adjust the base
Step15: Place the floor slab
Step16: Twist the façade
Step17: Original scenario
Step18: Structure
Step19: Details
In the spatial organization of the building, I use two huge volumes to symbolize the order in the traditional space, which is also a prison cage, and then use the complex and chaotic shared space system generated between the two volumes to forcefully introduce contradictions and conflicts into the order on both sides.


 Campus gate Orientation of the teaching building
Campus gate Orientation of the teaching building
2019.09-2021.01(16weeks)

Instructor:Kai
 Accompanying bid scheme of Tianjin Huahui Construction Engineering Co., Ltd. Studio work in HH Design Team work
Zhou, Xinnan Zhang
Accompanying bid scheme of Tianjin Huahui Construction Engineering Co., Ltd. Studio work in HH Design Team work
Zhou, Xinnan Zhang
In the spatial organization of the building, I use two huge volumes to symbolize the order in the traditional space, which is also a prison cage, and then use the complex and chaotic shared space system generated between the two volumes to forcefully introduce contradictions and conflicts into the order on both sides.


The architectural plan clearly reflects the way I introduce conflict into order, use two huge volumes to symbolize the order in the traditional space, which is also a prison cage, and then use the complex and chaotic shared space system generated between the two volumes to forcefully introduce contradictions and conflicts into the order on both sides.

 21F: Top platform&Office
12F: Standard 2
5F: Open Exbition&Office
2F: Coworking
17F: Standard 4
17F: Standard
10F: Middle Platform
4F: Open Exbition&Office
1F: Gray space
15F: Standard 3
8F: Standard 1
3F: City Square
-1F: Underground parking
21F: Top platform&Office
12F: Standard 2
5F: Open Exbition&Office
2F: Coworking
17F: Standard 4
17F: Standard
10F: Middle Platform
4F: Open Exbition&Office
1F: Gray space
15F: Standard 3
8F: Standard 1
3F: City Square
-1F: Underground parking
I try organizing space in a tough way and lead contradictions and conflicts into the patterned order of modern architecture, which would break and blend the boundary of different social groups in architecture, making the attitude of the building towards users changed from catering and obedience to stimulation and promotion.





 Residential building perspective
Residential building perspective
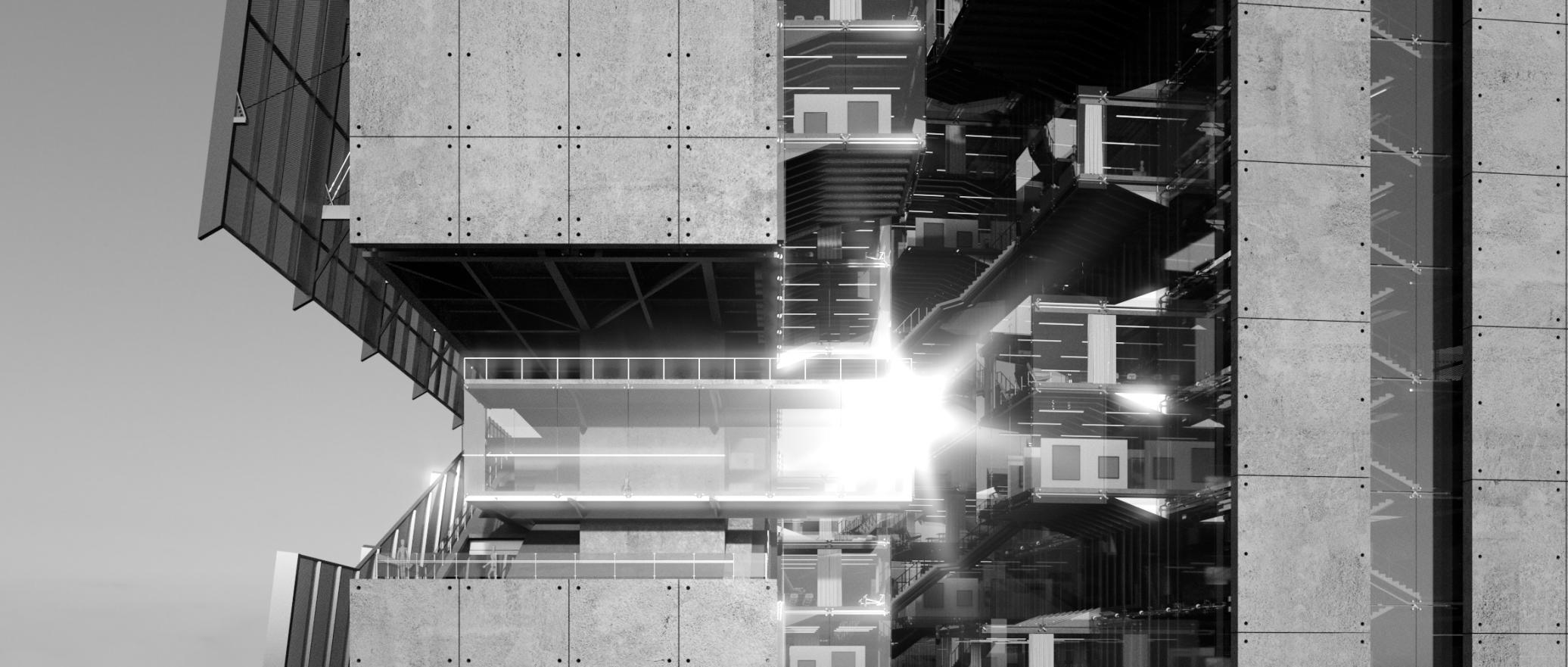
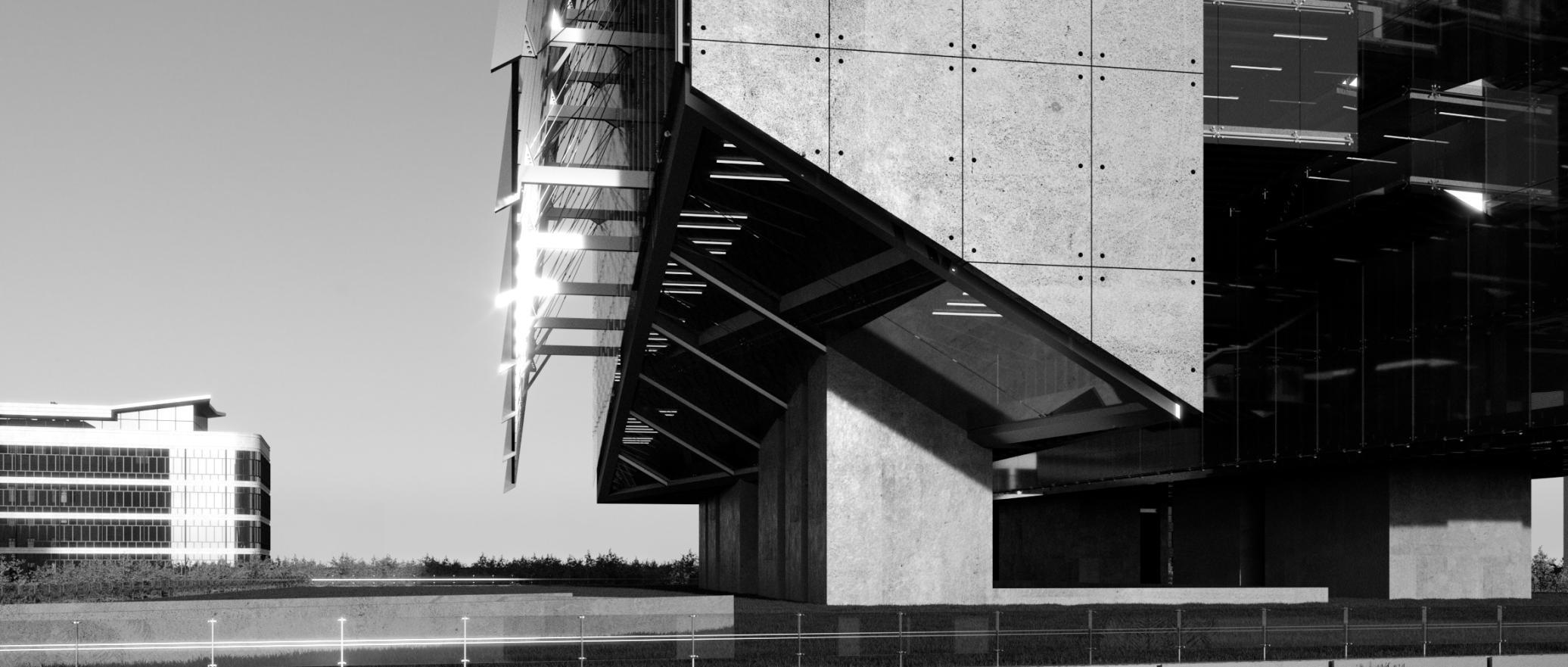

 Human perspective
Entrance to the open plaza
Human perspective in the open plaza
Close-up view of the central boxes
Human perspective
Entrance to the open plaza
Human perspective in the open plaza
Close-up view of the central boxes
III DEEP DARK

"Tear the mountain and bring the harsh light into this darkness."


Achievements: Included in the excellent works of the TJU experimental class
Type: Studio work in TJU
Site: North of Benxi City, Liaoning Province


Grade: Sophomore
Date: 2019.11-2019.12(4weeks)
Course Name & Number:
Architectural design foundation 2 (2060372)
Instructor: Delong Sun, Yue Zheng
Refined in 2022:
Instructor: N/A
“Deep Dark”is designed to commemorate the Benxi Lake mine disaster. I hope to take the deceased buried in the mine accident as the first service object of the design, think deeply about what they want at the last moment of their lives. Through research on interviews with survivors in other mining disasters, I learned about the despair in the endless darkness deep underground and their strong yearning for bright sunshine, which means life and hope.




"Tear the mountain and bring the harsh light into this darkness."* Photo source in the picture: web
So I use optical fiber tubes to directly insert them into the deep underground to ensure that the sun can directly shine into the ground on the anniversary of the mining disaster every year, illuminating the place where they are buried. The dark environment and steep steps will never give a comfortable experience to those who enter the building, but it makes up for the ultimate regret of the deceased in a pure way, carrying out its original design purpose.



used different diameters of optical fibers for physical simulation experiments to test the proportional relationship between the light conduction ability of optical fibers and the diameter. I used different diameters of optical fibers for physical simulation experiments to test the proportional relationship between the light conduction ability of optical fibers and the diameter.



 Height: +65.00m
Height: +55.00m
Height: +80.00m
Height: +95.00m
Height: +65.00m
Height: +55.00m
Height: +80.00m
Height: +95.00m
Since the length of the entire crack reaches nearly 800 meters, it takes 15 minutes for sunlight to move from one side to the other, resulting in a certain change in the angle of sunlight exposure.The length of the entire scheme is calculated by the slower walking speed of adults, and it takes about 15 minutes to complete the walk, so that as pedestrians pass through the entire crack, sunlight will slowly sweep through all 1594 light pipes.






Due to the limitation of the angle of light in the light pipe, the whole scheme only enters the light from 14:24 to 14:39 on April 26 every year, which also happens to be the time of the mining disaster.

THE ECHO

When night falls on April 26th, the artificial light source at the bottom of the light pipe will emit light, shooting light from the cracks, illuminating the night, like the echo of the lives of the miners who have died.















 * Photo source in the picture: web
* Photo source in the picture: Self-Illustrated
* Photo source in the picture: web
* Photo source in the picture: Self-Illustrated








 We use grasshopper to simulate severalL-system,and generate the branch structure.After that, we create the curves by follow the structure, and optimize the curves.Finally, we transform the curves to tubes.
* Photo source in the picture: web
* Photo source in the picture: Self-Illustrated
We use grasshopper to simulate severalL-system,and generate the branch structure.After that, we create the curves by follow the structure, and optimize the curves.Finally, we transform the curves to tubes.
* Photo source in the picture: web
* Photo source in the picture: Self-Illustrated












 strategy of rural development originated from urban residents is naturally with some arrogance from a superior civilization
strategy of rural development originated from urban residents is naturally with some arrogance from a superior civilization
















