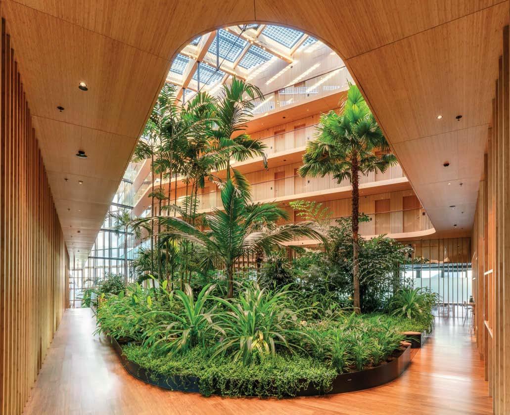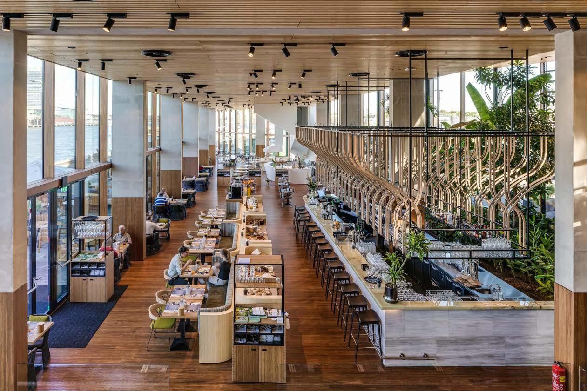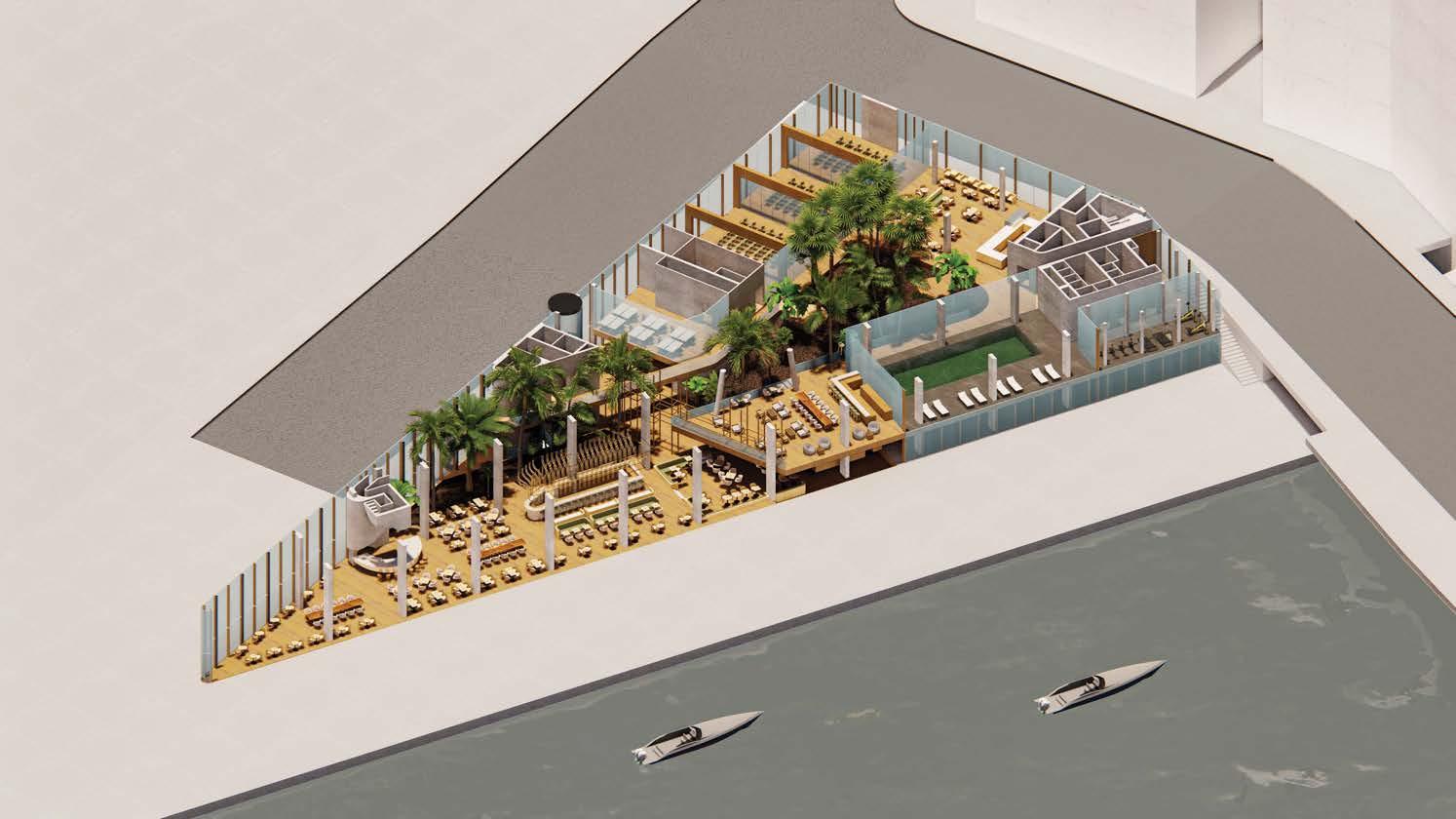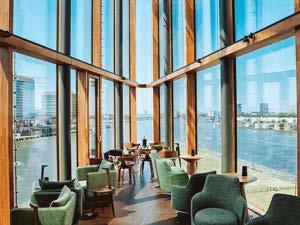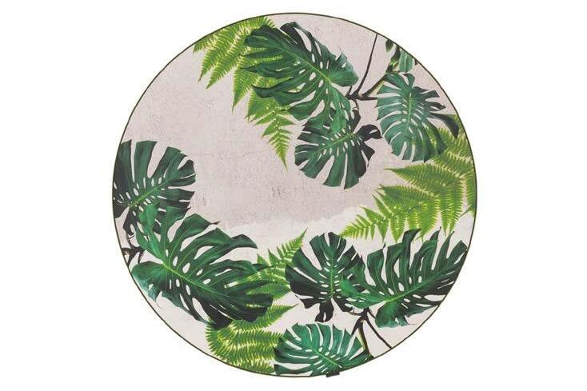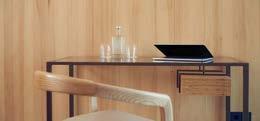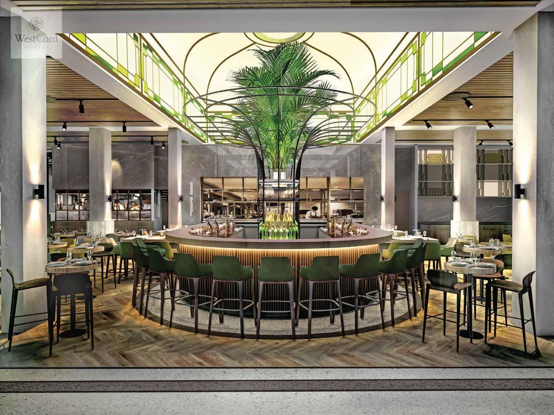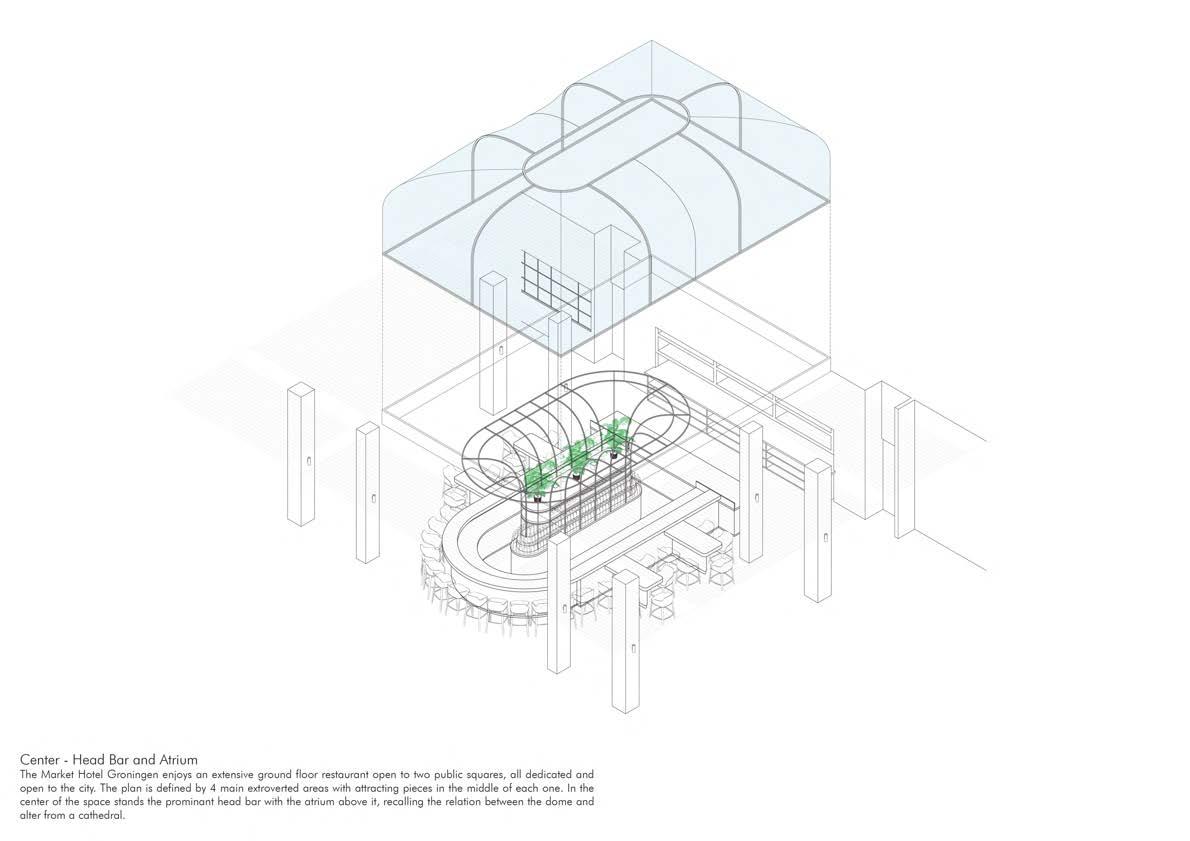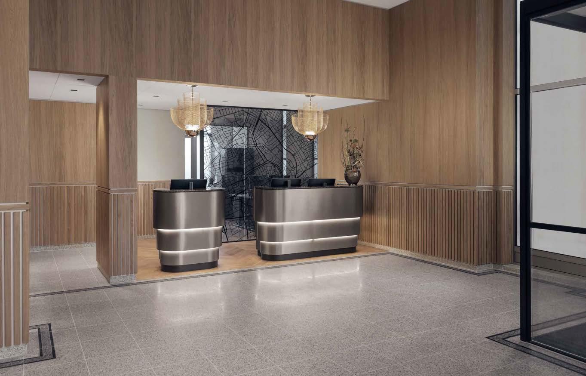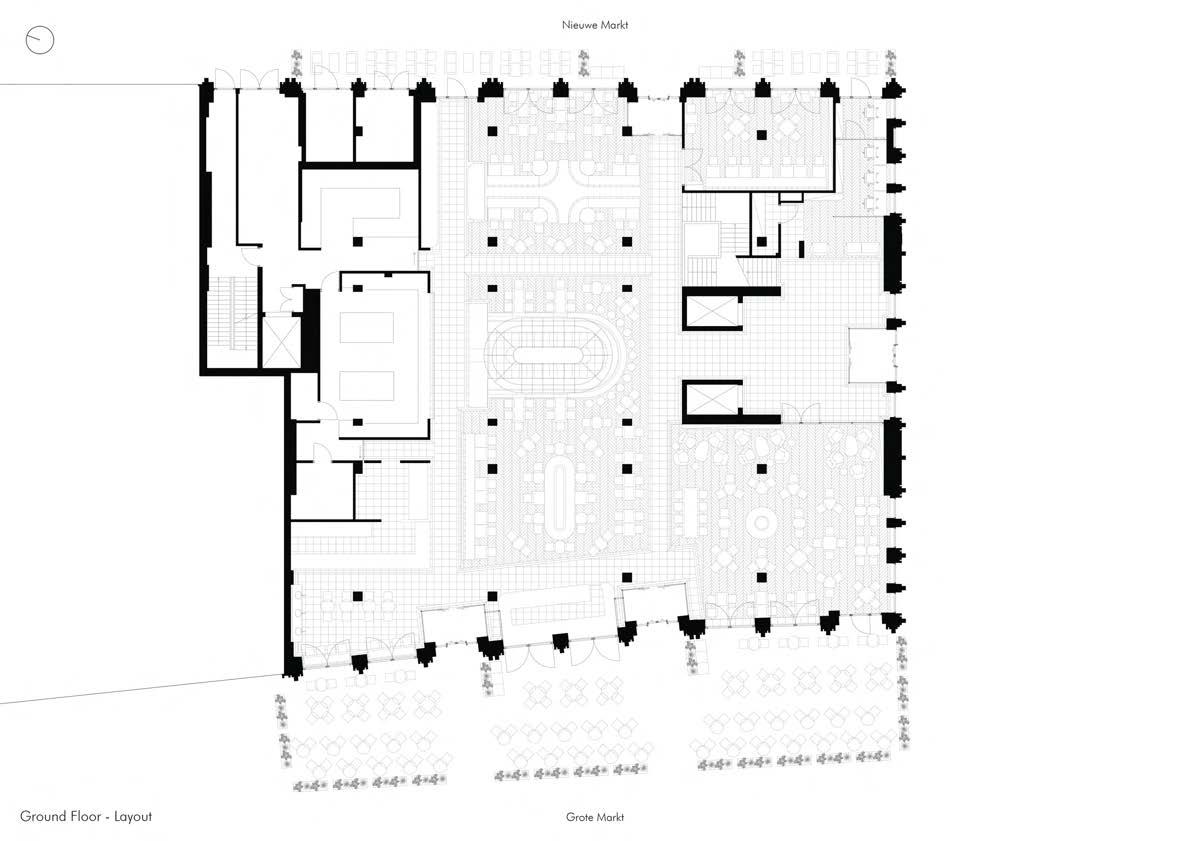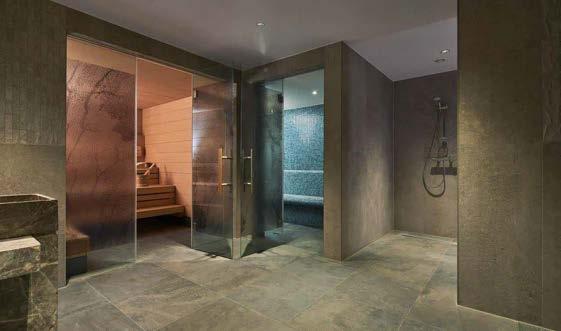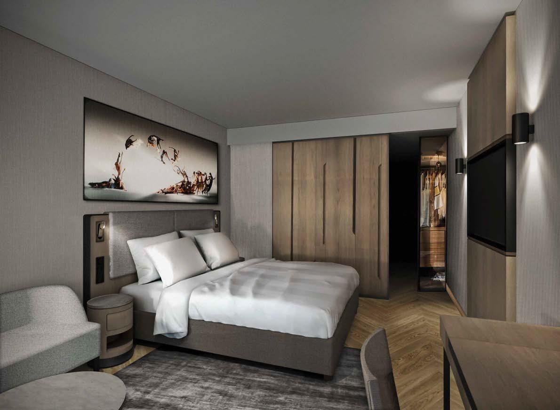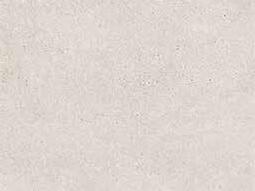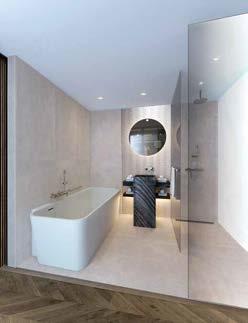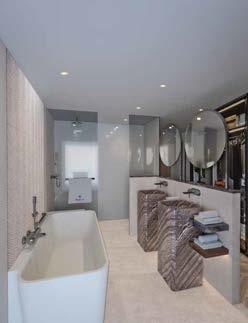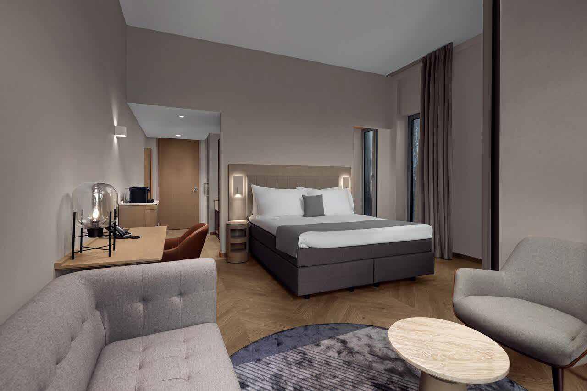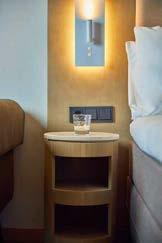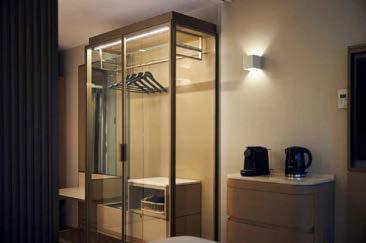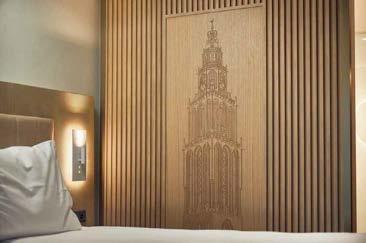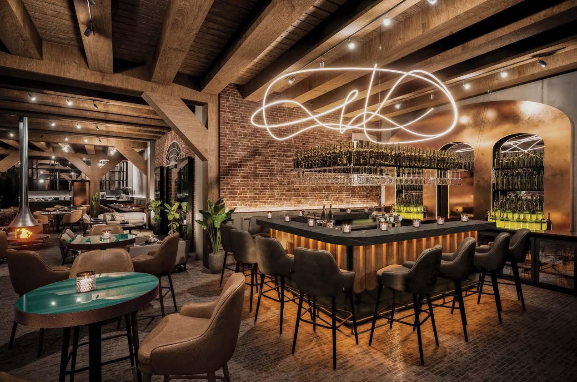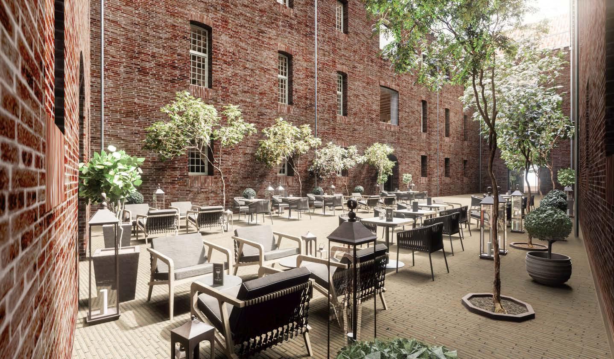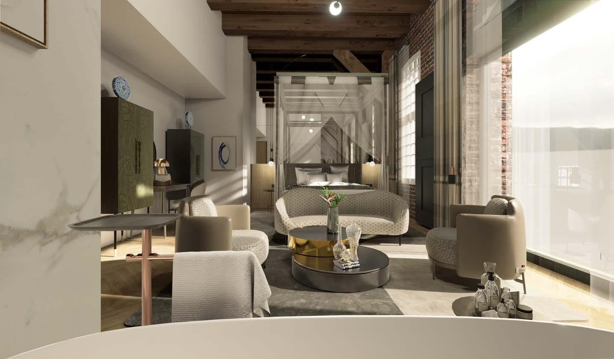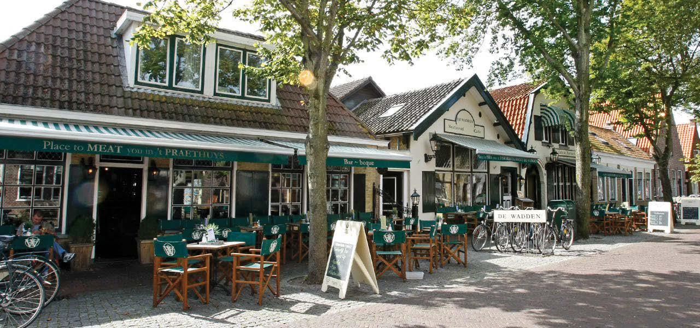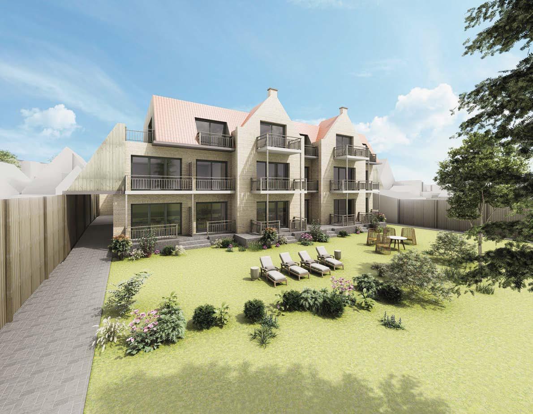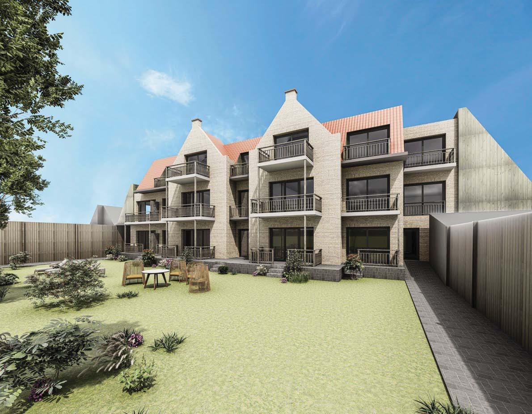The Living Room of Java Island
The vast open and transparent public spaces of Hotel Jakarta never seem to end in one continuous open space. From the Bakkerij Westers café in the back serving the neighbourhood, through the wellness and swimming pool, the conference center and lounge bar. All surrounding and held by the subtropical garden in the heart of the hotel. Finally gliding another floor down along the lobby to the main space; holding the Restaurant with its eye-opening main bar, floating oyster bar, live open kitchen, and extensive river terrace - All looking at the water on both sides.
On the 9th floor of the hotel, The Malabar looks out the Ij river, giving a unique experience with an unforgettable view over Amsterdam from the edge of the triangle.
MALABAR
Wellness
Hotel Jakarta offers to its guests a vast wellness area with a gorgeous swimming pool with sunbeds facing south to the River IJ, fitness area, sauna, and soothing treatment rooms for mas-
Floor 04 - Layout
The building is of 9 hotel-room floors of which 4 are of the full triangular shape.176 rooms are prefabricated wooden modules stacked one on top of the other. The rest 24 are of various sizes and shapes resulting in interesting opportunities for suites, each offering different connections with the water and city.
Standard Room
Hotel Jakarta holds 200 rooms and suites of which 176 are prefabricated and made of wood. Most rooms with full open vision to the water, offering lavishing views of Amsterdam. The gentle texture of the wood present on the walls and ceiling is complemented by bamboo, fabric layered glass and white Greek marble, giving it the relaxing, zen-like atmosphere that quickly became famous for the young Hotel Jakarta.
THE MARKET HOTEL GRONINGEN
The hotel above the restaurant
WestCord Design Department
Architect: Müller/Reimann Architekten, De Zwarte Hond
Size: 8000 m² (123 rooms, 1000 m² public spaces)
Time: 2018-2019 (opening: spring 2020)
Location: Groningen, The Netherlands
Type: Interior Design, Furniture Design
Team: Ethien Duy Pham, Amit Even
The project consisted of the complete design of the interior of the hotel. From the re-partitioning and definition of all spaces, to thier design and custom furniture developement to the detail. All is done in full cooperation with the developer, architects, and various partners.
The Market Hotel leis on the eastern side of the vibrant Grotemarktplein in the heart of Groningen and on the western side of the Nieuwe Marktplein shared with the new FORUM Groningen. The Hotel offers 123 rooms and suites, a 1000 m² restaurant, a luxurious roof terrace aside the Martinitoren, conference rooms and a wellness-fitness area open to the public.
The Market Hotel wishes to bring Groningen a certain level of hospitality the city is not completely familiar with but is ready for. The ‘hotel above the restaurant’ approach aims to welcome the young fun-thirsty Groningers on one hand and to bring and host tourists and business travelers to the northern pearl.
Café Willem Albert - Head Bar
Café Willem Albert
Café Willem Albert
The Market Hotel offers its guests a relaxing wellness area with sauna, fitness and treatment rooms.
Standard Room
The Market Hotel Groningen offers comfortable and relaxing rooms within the heart of the city. Each with its own special urban view and soothing interiors. Careful use of oak, steel and soft fabrics gives it the elegant balance.
HOTEL ARSENAAL
Spending the night in a monument
WestCord Design Department
Architect: cepezed
Size: 2445 m² (63 rooms, 700 m² public spaces)
Time: 2021 - ongoing
Location: Delft, The Netherlands
Team: Ethien Duy Pham, Amit Even
After hosting the Royal Dutch Army Museum for many years, the historic 17th century Arsenal in the heart of Delft gets a new and happier function. Along with other partner neighbours, Hotel Arsenaal is laying in the central part of the building with a canal view restaurant and lounge on the ground floor opening to red brick courtyards and 2 floors of hotel rooms and meeting rooms above.
The design approach is to show the building in its full glory, while transforming it to a new function and high quality of comfort. The spaces were made to emphasize the existing architecture with the load bearing red brick walls and wooden columns, beams and ceilings. New materials introduced are matching and standing aside the leading, strong elements of the building. All to give the visitor an experience of a special stay in a castle-like monument in the heart of Delft. Following the reversal interven tion of the architectural project, almost all furniture are ready-made loose items, giving the rooms and public spaces a boutique feel.
Whether in the intimate restaurant or lounge on the ground floor, or in one of the rooms and suites or in the board meeting rooms, Hotel Arsenaal offers an elegant and discrete experience cele brating one of Delft’s finest treasures.
Arsenaal Delft
Hotel De Wadden on the Doprpsstraat
Wadden Sea view (West)
Lorem ipsum
Elevation south (Wadden Sea)
Elevation north (Dorpsstraat)
Elevation west
Elevation east
Section B
Section A
Hotel Jakarta Amsterdam
Hotel Rooms:
• Concept fine tuning and final design of custom furniture
• 3D modeling and technical drawings
• Communication with producer (China) and shop drawings control
• Finishing materials selection and planning (in non module rooms)
• Loose furniture selection and coordination with the suppliers
Public Spaces (Reception, Restaurant bar, oyster bar, sky bar, lounge bar, Bakkerij Westers, live kitchen, river terrace, wellness, conference rooms):
• Layouts of various spaces
•Fine tuning of concept and final design of all bespoke elements
• 3D modeling and technical drawings to the detail
•Communication with interior builder and shop drawings control
• Finishing materials selection and design
•Loose furniture selection and coordination with the suppliers
The Market Hotel Groningen
Hotel Rooms:
• Concept
• Layouts and configuration definitions
• Custom furniture concept and design
• 3D modeling and technical drawings to the detail
• Render visualization
• Communication with producer (China) and shop drawings control
• Sanitary elements custom design and coordination with producer
• Finishing materials and interior details of room and wet area
• Elektra and lighting plan and fittings selection
• Loose furniture selection and coordination with the suppliers
• Carpet design
Public Spaces (Reception, Restaurant, head bar, terrace bar, Bakkerij Westers, lounge, private dining, outdoor terraces, rooftop terrace, wellness, conference rooms, corridor and back of the house):
• Concept
• Layouts and spaces definition
• Concept and design of all bespoke elements
• 3D modeling and technical drawings to the detail
• Render visualization
• Communication with interior builder and shop drawings control
• Design to the detail of special finishing elements (terrazzo tile/parquet floor, wooden ceiling, wall covering project, main stairs finishing, corridor carpet design)
• Finishing materials selection, design and detailing of the whole building
• Elektra and lighting plan and fittings selection of the whole building
•Loose furniture selection and coordination with the suppliers
* Fluent communication and coordination with concept architect (Thomas Müller Ivan Reimann Architekten GmbH), executing architect (De Zwarte Hond) developer (Volker Wessels), builder (Rottinghuis), installation engineer (Homij), Interior builder (Harryvan Interieurbouw) various suppliers, consul-
Hotel Arsenaal Delft
Hotel Rooms:
• Concept
• Layouts and configuration definitions
• Custom furniture concept and design
• 3D modeling and technical drawings to the detail
• Communication with producer (China) and shop drawings control
• Finishing materials and interior details of room
• Elektra and lighting plan and fittings selection
• Loose furniture selection
• Carpet design
Public Spaces (Lobby Lounge, Restaurant, head bar, Court terrace, Meeting rooms, corridor and back of the house):
• Concept
• Layouts and spaces definition
• Concept and design of all bespoke elements
• 3D modeling and technical drawings to the detail
• Render visualization
• Communication with interior builder and shop drawings control
• Finishing materials selection, design and detailing
• Elektra and lighting plan and fittings selection
• Loose furniture selection
* Fluent communication and coordination with Interior builder (Julia+, Iphora) various suppliers, client and user (westCord)
Hotel De Wadden Vlieland
• Redefinition of the concept in volume and space following the initial ideas
• Layouts of the whole building connecting to the existing remaining building
• Facade design and materialization
• 3D modeling
• 2D drafting
• Render visualization
*Fluent communication and coordination with executing architect (Alynia Architecten), engineer (Simon Romkes BV), client and user (westCord)
