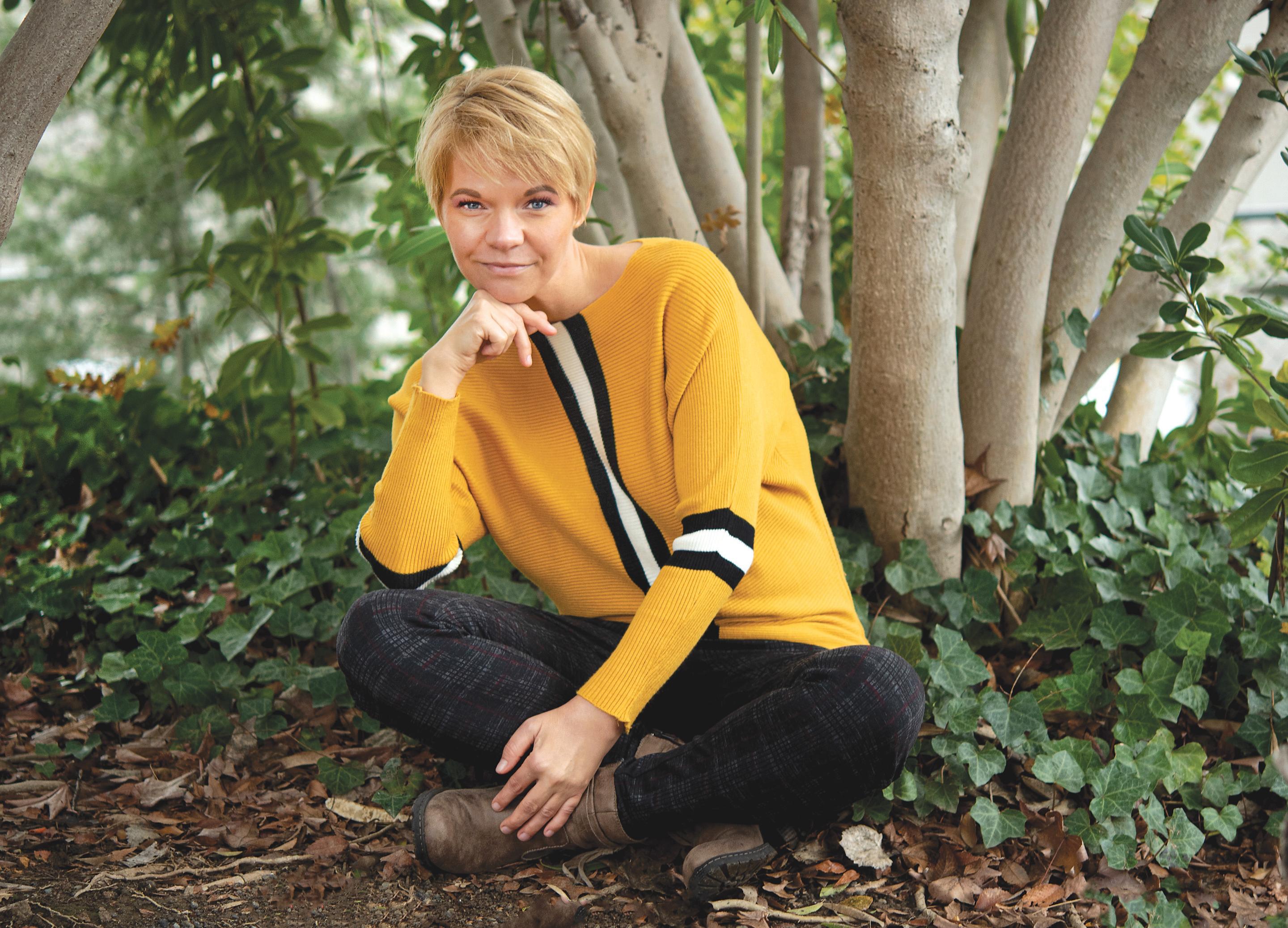
4 minute read
Open House
Family Ties
ADU SOLVES THIS GENERATION GAP
Allyson and Rich Carlson are good at making and executing plans. When the empty nesters decided to downsize a couple years ago, they made a mutually benefi cial plan with their daughter and son-in-law, then house hunting for their own family.
“When we decided to move from our large traditional bungalow in East Sac, we worked with them to fi nd a home that could accommodate a newly built ADU in the backyard,” Allyson says.
In 2020, the young couple found a sprawling 1970s Arden ranch with a huge yard and pool. “It was perfect for what we wanted to do,” Allyson says. Her accessory dwelling unit plan was set in motion.
Coincidentally, the Carlsons were building a second home near Tahoe. The new Arden ADU would serve as their Sacramento base and keep them close to family and friends. “I am blessed to be able to care for my two young grandchildren three days a week now,” Allyson says.
The couple moved in last October after seven months of construction.
The new unit is located behind the original garage and carport. It features 850 square feet with a great room and kitchen, one bedroom and bath. They designed a large storage space with outdoor access next to the garage, which adds to their privacy.
Allyson’s sense of style is evident in every design choice. The space is a study in contrasts with black and white, warmed by wood accents, including dramatic ceiling beams. “We raised the roof so we could get extra height from a cathedral ceiling. It helped make the space feel much larger,” Allyson says.
With one bathroom, the design team devised a multi-function room. The opening to the bedroom contains closets, shower and storage. The vanity and toilet have an entrance from the living space. Pocket doors connect the rooms.
CH CH
By Cecily Hastings Photography by Aniko Kiezel OPEN HOUSE

Allyson and Rich Carlson



Fred Donham of PhotographerLink
IT’S NOT FOR EVERYONE
Accessory dwelling units or ADUs—separate living places tucked inside a single-family home or sharing land with one—are one of the fastest growing and most versatile home improvement projects.
California adopted laws to make it easier and more attractive for homeowners to build ADUs. But before creating one, homeowners need to consider the legal, design and fi nancial implications.
For a homeowner, an ADU can be a source of rental income or serve as living quarters for extended family, a work-at-home space, a place to escape to, or run a home-based business.
The projects are challenging, and best undertaken only by homeowners with the motivation, money, knowledge and confi dence to see it through.
An ADU can be one of three different projects: a newly constructed stand-alone, a home addition that creates separate living quarters, or a conversion of an existing space such as a garage into a separate dwelling.

—Cecily Hastings
Fred Donham of PhotographerLink
Allyson credits her design-build team with the success and swift completion. Contractor Bradley Builders brought in Ashlee Richardson, chief designer at Nar Design Group, for interior millwork design.
“We had seen a huge increase in clients reaching out to us for designs of ADUs,” says Richardson, noting the fi rm has four ADUs in progress. “Because we design so many homes, kitchens and baths in East Sac, we are used to working in small footprints and love the challenge of making small, functional and beautiful spaces.”
Allyson chose the furnishings and accessories. “In a small space like this, every inch had to be measured and considered,” she says. It didn’t hurt that she retired from a career in electronic logistics.

Richardson says Allyson knew exactly what she wanted. “She was a dream to collaborate on the cabinets and millwork.” Allyson considered the style and design of her daughter’s home, because someday the ADU will be hers. “Gratefully, we have a similar aesthetic and vision,” Allyson says.
Allyson advises those considering living in a small space to be mindful of outdoor spaces. “We have a shaded private patio outside our bedroom that can give my husband Rich and I some privacy to work or relax,” she says.
This is the family’s third downsize, going from 3,800 square feet to 1,900 to 850. “Because we were designing at such a small scale, it was important that we built with quality materials and elegant details. And that I just love everything that is in it,” Allyson says.
Cecily Hastings can be reached at publisher@insidepublications.com. Previous profi les can be found and shared at InsideSacramento.com. Follow us on: Facebook, Twitter and Instagram. n











