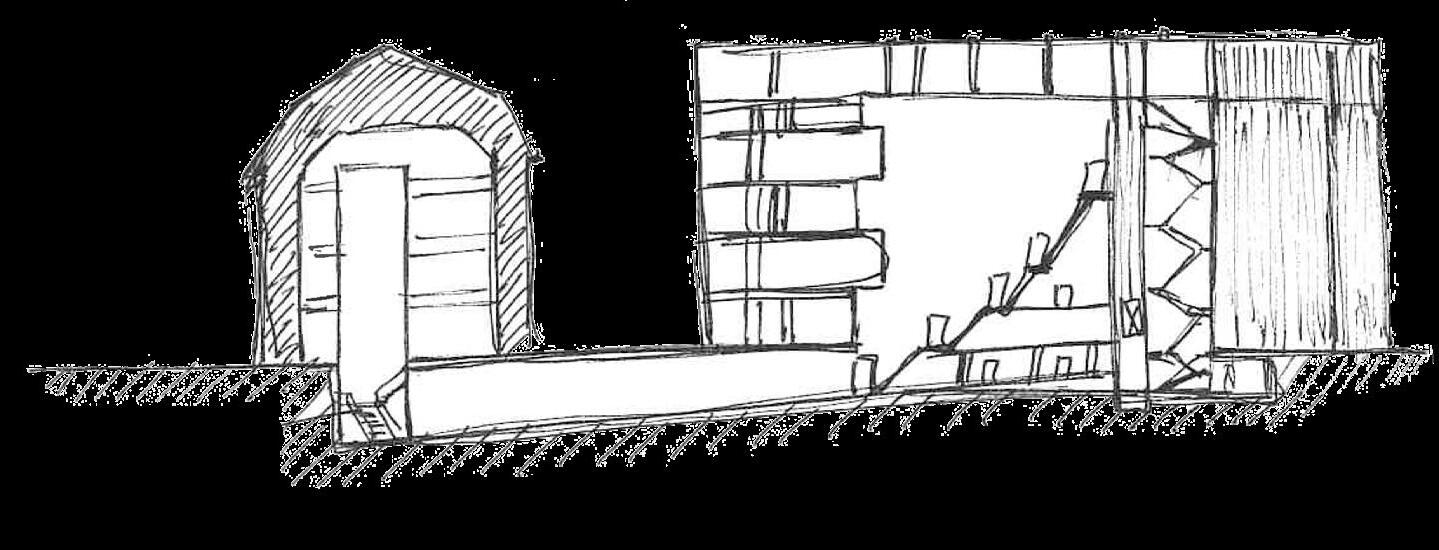THE FUTURE PARLIAMENT







‘In The Long Run A Hierarchical society was only possible on a basis of poverty and ignorance’ (Orwell, 1984, p.204)
A New Britain: Renewing our Democracy and Rebuilding our Economy




‘Findings conducted from a poll found that 70% of the United Kingdom population feel invisible to their political leaders, with 60% believing Britain has a ruling class whom will always be in power.’
‘So to ensure Britain can enjoy the system of government it deserves, we need radical change. In this report we set out a vision of a New Britain founded on a new relationship between our government, our communities, and the people.’
‘Our starting point is a modern system of decision making that does not start from the top - but starts from the people and is grounded in new ways of consulting, participating, and deciding.’
















‘To enhance our democracy and to improve our economy we must empower towns, cities and regions and nations so that they can make decisions not just about their social priorities but about their economic renewal closer to home.’
‘There should be “double devolution” that pushes power closer to people – giving them and their community the right to have more of a say on the issues that affect them, the services they use and the places they live.’

Key findings from the site:
- Large student demographic with a majority of buildings on site being associated with either education or student accomodation






- Site has a key vehicular transport route (B-Road) along Christchurch Road which hinders pedestrian access between the student zone and beach
- Road serves as a divide between age groups with student accomodation mostly to the North with flats to the South
- Predominately brick built architecture in the street context with a few budget cladding projects. Exception is new development on corner which presents an industrial aesthetic with exposed steel
- Other than pavements along main roads, access across site is limited to narrow uncomfortable alleyways which can feel unsafe and daunting at night



- Primary street facade presents a monolithic continuous strip that hides a vast un-used space behind which serves as mostly unused car-park space
- Three buildings abandoned on site including Bingo Hall which previously served as a cinema and social landmark of the site with great accessiblity from the street along with large land mass of car parking space at rear of the building
































































The Future Parliament: A heterarchical democracy

As public trust in politics declines, questions are raised about the effectiveness of democracy. Many perceive politicians as disconnected elites, leaving the public as mere spectators rather than active participants. This hampers open communication and the exchange of ideas. Previous research on politics and architecture revealed that parliament buildings often symbolize elite authority, creating a barrier between the public and political power. Such dynamics erode democratic engagement and trust. Building on this democratic failure, the proposal for The Future Parliament operates with decentralization of power from Westminster, proposed by the Labour Party’s 2025 manifesto. The envisioned parliament in Bournemouth aims to empower local councils, promote inclusivity, and eliminate hierarchies. Politicians will reside within the building in a bid to establish personal connections with their constituents, fostering involvement and dismantling the traditional structures that favour the privileged few.










As one approaches from the south, likely the conclusion of a peaceful beach walk, people can be seen co-habitating the garden space in respectful harmony. In the background the homes of the local politicians can be witnessed for all to see, while maintaining reserved moments of privacy. Upon closing in on the main structure of the future parliament the sounds of discussion can be heard as public concerns of beach pollution in co-operation with the politicians. A working and inclusive democracy can be seen.


Upon moving from the secluded lounge at the Pinnacle of the building, the lively chatter of greetings and conversations fills the atmosphere with a strong sense of community unity. Demographics of both young and old share stories with eachother as the shift happens during the morning recess period. Peacefully aware of the passing-by politicians and picking up teases of on-going conversation about the latest events. “Another successful local legislation on solar farms in West Parley!”


