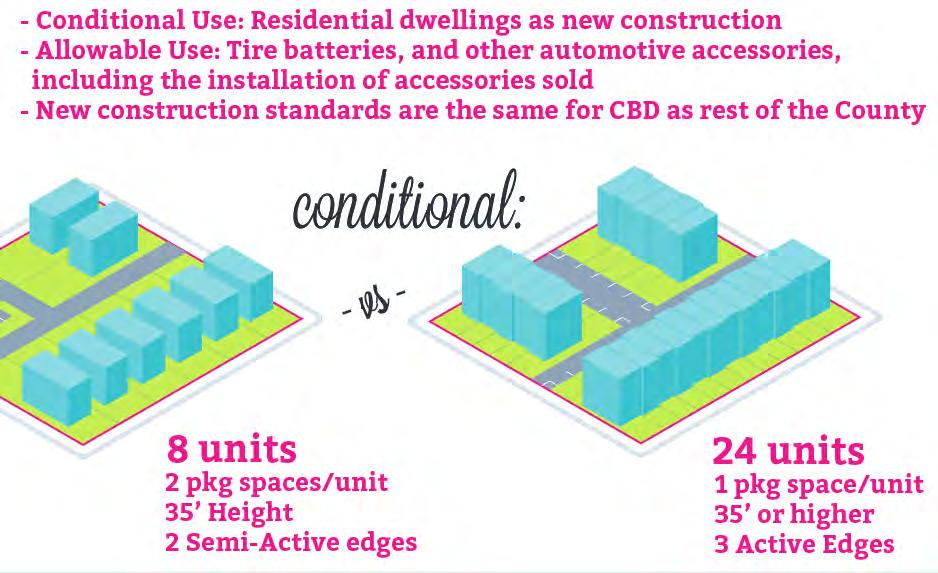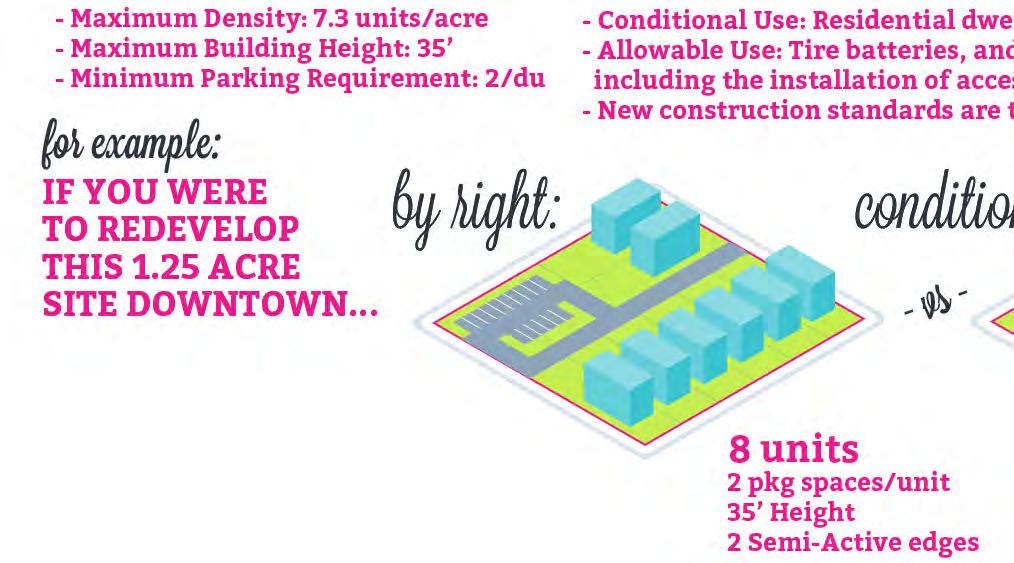
4 minute read
2.2 UPDATE REGULATIONS AND CODES TO ENCOURAGE INVESTMENT
2.2a) Upgrade Urban Core zoning with a form-based code overlay to streamline development review process
Background: The Urban Core comprises 12 different zoning classifications. In many instances, these classifications are the same for the Urban Core as they are for the rest of Bibb County. While some of these classifications are appropriate for suburban developments, they do not result in the types of walkable neighborhood developments that should be encouraged in the Urban Core. Some examples of zoning code discrepancies include:
Advertisement
• Residential Development– As recommended in Strategy 2.1a, the Urban Core must attract more residential development, particularly downtown, to generate a critical mass of people and support more retail and office development. Currently in the CBD guidelines, dwelling units in existing buildings are only allowed on upper floors, while ground floor dwellings are a conditional use. For new construction, multi-family developments are a conditional use, and are limited to lots greater than 7,500 square feet. In addition, the maximum allowable height is 35’ (3 stories), except for school buildings, government buildings, and churches. Raising that maximum, where appropriate, would encourage denser development downtown, where density is not only appropriate, but a desired end goal.
• Parking– MAP’s parking analysis (Appendix 2) shows that downtown currently has an overabundance of surface parking. The current zoning code discourages redevelopment of existing parking spaces by not allowing reductions in the total number of required parking spaces if a property is renovated in the CBD for a similar use. Furthermore, there is a minimum parking requirement for all new construction (commercial and residential) in the Urban Core: 2 spaces per unit for one or two family dwellings, 1 ½ spaces per unit for multi-family dwellings, and 1 space per unit for efficiency apartments. Requiring minimum parking requirements increases the number of curb cuts and impacts the pedestrian experience downtown.
To drive development in Macon’s Urban Core will require updated zoning tools that provide developers with a clear expectations and a transparent and expedited process.
Key idea: form-based code overlay
Actions: Form-based code overlay In many cases, cities use form-based codes as a supplement to a more traditional zoning code, and that is the intent with the proposed form-based code overlay for the Urban Core. Form-based codes are a type of zoning emerged in response to auto-oriented development and cumbersome, difficult to interpret zoning codes. They focus on the “form” of buildings and public spaces rather than solely the “use” of a building, and they serve to streamline regulations, set clear expectations for development, and maintain the tradition of cities having walkable, dense, and pedestrian-friendly streetscapes.
MAP encourages Macon-Bibb to create a form-based code zoning overlay for the Urban Core to encourage development of a variety of housing choices and other uses in the Urban Core, and particularly downtown. While the current zoning code is hundreds of pages long with few illustrations, a form-based code is easier to understand and interpret, providing a range of standards that minimize the need for variances. Generally, these codes also increase the range of options over those allowed by conventional zoning codes. Undertake a follow up planning process to draft a form-based code specific to Macon’s Urban Core that would upgrade Macon’s CBD design guidelines with specific design requirements that:
• Respond to the block context
• Reinforce the urban form and architectural styles
• Encourage mixed-use and residential development to reinforce retail concentrations
• Promote pedestrian activity
• Provide active (not blank) facades
• Minimize curb cuts
• Integrate parking facilities
• Minimize the presence of service/loading areas
A form-based code, with clear illustrations and a checklist of design features, would clearly communicate to developers what Macon’s Urban Core expects for new development. This results both in better project designs, easier staff review, and a shorter review process.
2.2b) Improve design review process for historic preservation
Background: In the Central Business District, no changes to the built form or public realm can be made without a Certificate of Appropriateness evaluating the impact of the proposed change through the lens of historic preservation. The Macon-Bibb Comprehensive Land Development Resolution explicitly states that, “No building, structure or landscape, including walls, fences, steps, and paving that can be viewed from the public right-of-way, shall be erected, reconstructed, altered, restored, moved or demolished within a design district, and no sign, fence, wall, or other appurtenant structure shall be erected or displayed on any lot, building, or structure located within said district unless an application for a certificate of appropriateness has been approved by the commission pursuant to the provisions of this chapter.”

Applications for a Certificate of Appropriateness are reviewed by the Design Review Board, composed of seven volunteers appointed by the Planning and Zoning Commission to serve a three-year term. The mix of volunteers must include two architects; a third member who is an architect, landscape architect, or urban planner; two people who have knowledge or background in historic preservation; a resident property owner within a designated local historic district; and a business or property owner in the Central Business District.
Properties that are 50 years old or greater and are on the National Register or exist within a Historic District, are eligible for historic rehabilitation incentive programs, including a 25 to 30 percent Georgia State tax credit for historic building renovation, and an 8.5 year property tax freeze on the value of the home before rehabilitation of the home. To receive these benefits, homeowners and developers must adhere to strict historic preservation guidelines.
Key ideas: training, streamlined design review
Actions: Training Train Design Review Board members in the application process required for historic tax credits or a property tax freeze. To avoid duplication of review efforts, update the CBD guidelines to allow properties taking advantage of historic incentive programs to bypass the Certificate of Appropriateness requirement. Allow homeowners and developers who are seeking historic tax credits or a property tax freeze to circumvent the certificate of appropriateness process, as the application process for tax credits and the tax freeze includes rigorous design review. Streamlined design review This will streamline and lessen barriers in the local rehabilitation process.







