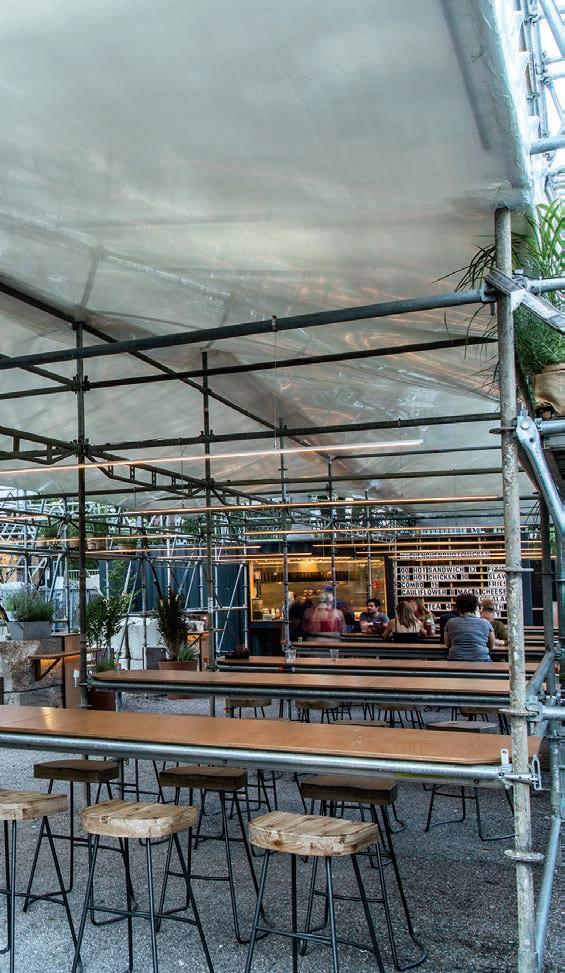
3 minute read
Site Visit
New Life At Stackt Market in Toronto, a critical design team transforms ubiquitous materials into unique new designs.
By Shannon Moore
THIS PAGE Stacklab’s intervention in the Stackt Market campus covered three main areas: the open-air Forme pavilion; upgrades to the beer hall with a lighting and plantbased installations; and outdoor benches throughout the marketplace, designed in collaboration with local outfit COFO.
Photographers: Sean McBride (Pavilion) / Rajestha Julatum (Tyvek lighting and benches)
You ’ve likely heard of it by now: the fashionable sea of jet-black shipping containers known as Stackt Market in downtown Toronto. The modular and ever-popular retail hub opened last April, offering a new kind of cultural experience for residents and visitors to the downtown core.
From the get-go, the market was intended as a short-term installation, located on a (temporarily) unused plot of land, and slated for deconstruction in 2021. Despite its expiration date, though, the project continues to grow. Most recently, critical design group Stacklab unveiled a 5,000-sq.-ft. food and beverage pavilion, inspired by the impermanence and industrial nature of the surrounding site. “Our pavilion responds first to the goal of the overarching project: to transform an existing, derelict site into a temporary cultural hub,” said Jeffrey Forrest, founder of Stacklab. “But, more importantly, it speaks broadly to the cultural potential of construction sites in the city of Toronto, transforming ubiquitous, anti-social materials into social ones.”
At the core of the Forme Pavilion is a collection of widely available, recyclable and reusable construction materials, like scaffolding, ratchet straps and concrete ballasts. Reimagined in creative and accessible ways, the materials add personality and character to the pavilion’s design; while at the same time inspiring a lifespan beyond the project itself. The roof, for example — the pavilion’s most distinctive feature — was constructed around a skeleton using recycled (and reclaimable) plastic shrink-wrap and basic, long-lasting

THIS SPREAD (Clockwise from the top of this page) At night, light is diffused through PET shrink-wrap to illuminate the food and beverage area. Inside Forme, construction materials dominate, with communal tables made from standard scaffolding elements and the scaffolding structure itself ratchet-strapped to the ballasts. Strips of Tyvek hold LE D lights in the brewery, and when folded multiple times form the seat for benches.


Photographers: Sean McBride (Pavilion) / Rajestha Julatum (Tyvek lighting and benches)

LED lights. “Expressing these materials in this new way was a rewarding challenge,” said Forrest. “It was important that we partnered with standard skilled Canadian trades to do this, rather than, say, art installers. We wanted to make sure that the pavilion could be built by the same people working on any construction site in any urban environment.” In addition to the food and drink pavilion, Stacklab also designed a series of powder-coated steel benches in collaboration with furniture manufacturer COFO and provided enhancements to an existing beer hall. Here, Tyvek — a polyethylene-based house wrap used to protect buildings — is the construction material of choice.
“We deliberately left the branding on the Tyvek as a way to emphasize that this is a readily available building material that is simply elevated through design,” said Forrest.


“A material that you can access quickly, employ feasibly, and when the project’s life comes to an end, use as it was originally intended.”
With contributions from LRI Engineering, Safway, EllisDon and Yoon and Associates, the new Forme Pavilion not only demonstrates the versatility of construction materials but proposes new applications for them; and like the Stackt Market itself, inspires new life for the city’s dormant land.





