ARCHITECTURE PORTFOLIO

YUHE XIA
TEL (86)13305627366
Email yh_x214@163.com
SELECTED WORKS | 2016-2024
CONTENTS
INTRIOR ARCHITECTURE OTHER WORKS





YUHE XIA
TEL (86)13305627366
Email yh_x214@163.com
SELECTED WORKS | 2016-2024



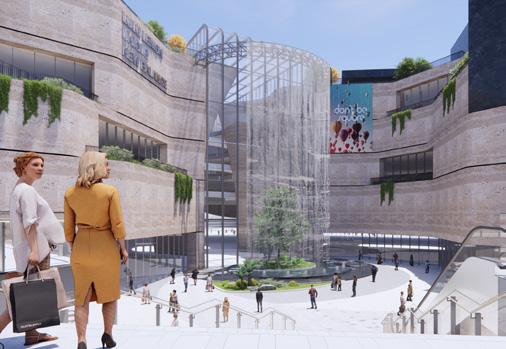
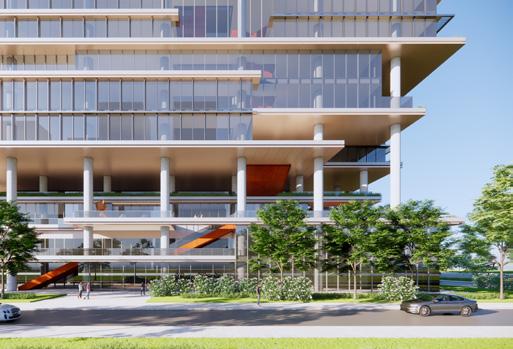
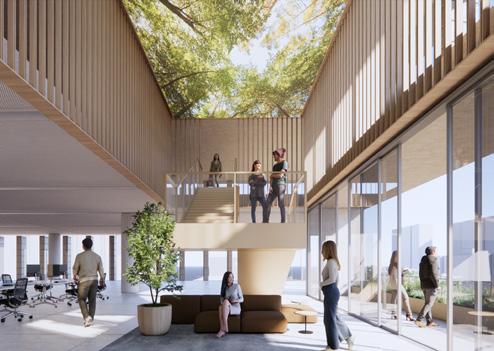
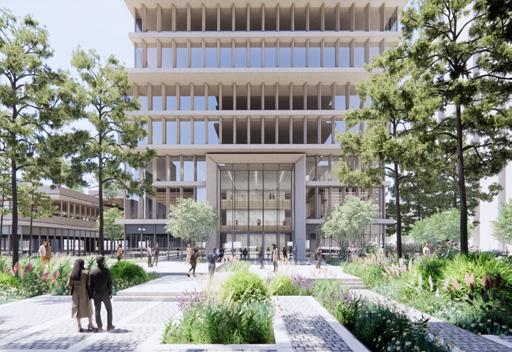
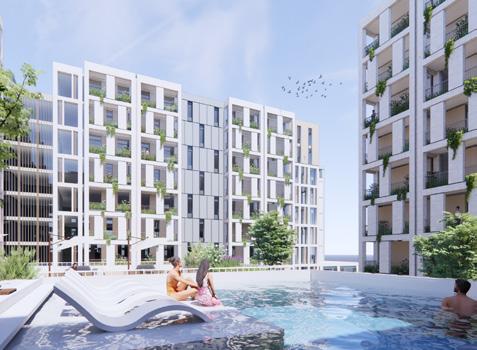
1
OFFICE BUILDING COMPETITION
杭州某高层办公楼建筑设计竞赛
工作内容 概念分析,场地分析等各类分析图,文本内容排版,协助效果图表达, 建模 Content Concept design, site analysis and all the diagrams, presentation layout and expression, modeling and rendering
2
KAYOU JOY CENTER PROJECT 上海某办公园区外立面改造项目
工作内容 CD,SD和DD阶段,cd阶段负责规范解读,场地分析,制作外立面改造范围与 优先级分析文本;参与外立面局部方案设计,建模、渲染和汇报文本工作;sd 阶段参与图纸提资,幕墙施工图审核,方案变更部分的设计汇报工作,制作材 料清单以及配合设计封样
Content CD,SD and DD phrases. The cd stage, responsible for specification interpretation, site analysis, facade renovation scope and priority analysis; schemetic design stage, responsible for modeling, rendering, and reporting textbook; sd stage, participating in drawing funding, construction drawing review, design report for the change part, prepare material list and cooperate with design sealing sample
XIAMEN TOD COMMERCIAL PROJECT
厦门某TOD商业综合体方案设计
工作内容 CD阶段,内立面建模,景观、廊桥设计,建模,渲染;文本,概念设计, 公共空间设计,结合城市文脉探索地块商业价值和痛点
Content Concept design Phrase, responsible for inner facade modeling, site plan and landscape design, presentation layout, concept design and branding design
4
RE斯德哥尔摩当代建筑遗产保护与更新(MASTER 1)
工作内容 外立面测绘,艺术性研究,结合城市文脉与功能需求,制定改造策略
Content Making rennovation strategy according to city context and urban development
5
OPERA HOUSE DESIGN 剧院设计(BACHELOR 4)
工作内容 方案设计与表达,侧重探索公共领域与城市生活的关系 Content Concept design and present, aim at rebuild connection between public area and urban activities

KINGNET DIGITAL HEADQUARTER PROJECT
恺英网络数字经济研发中心项目
项目基地是一个长160m宽58米的狭长地 块,长边东西向,短边南北向。南接鸿宁 路,西面和北面与规划纬十一路相接,东 侧接规划经二路。西侧毗邻钱江世纪公园 和钱塘江,北侧毗邻解放河。
The project site is a long and narrow plot of land 160 meters long and 58 meters wide, with the long side running eastwest and the short side running north-south. It is connected to Hongning Road to the south, planning Wei 11th Road to the west and north, and planning Jing 2nd Road to the east. It is adjacent to Qianjiang Century Park and Qiantang River on the west side, and adjacent to Jiefang River on the north side.

TOWER LOCATION
OUTTER CIRCULATION
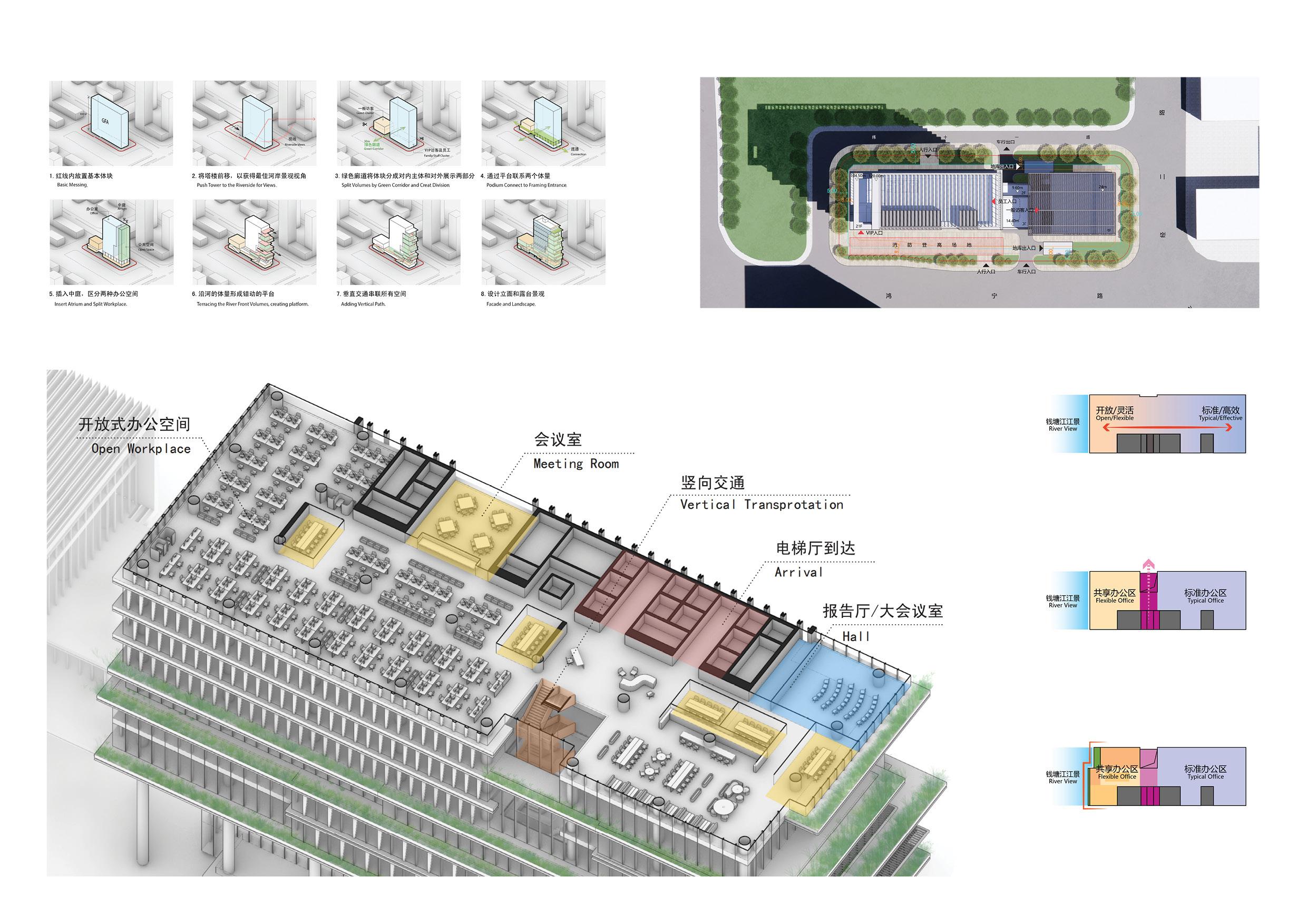
STANDRAD PLAN
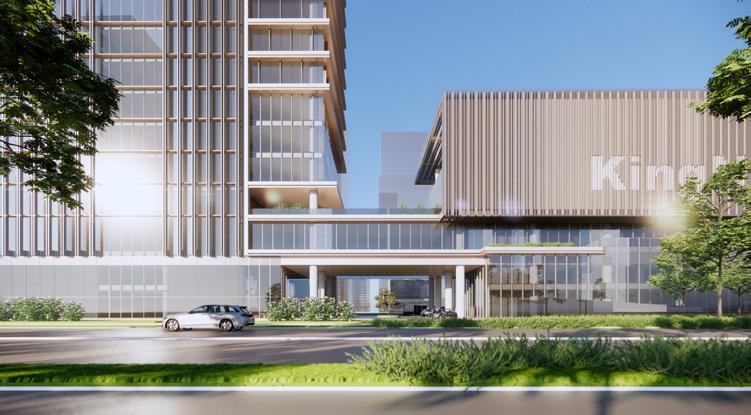

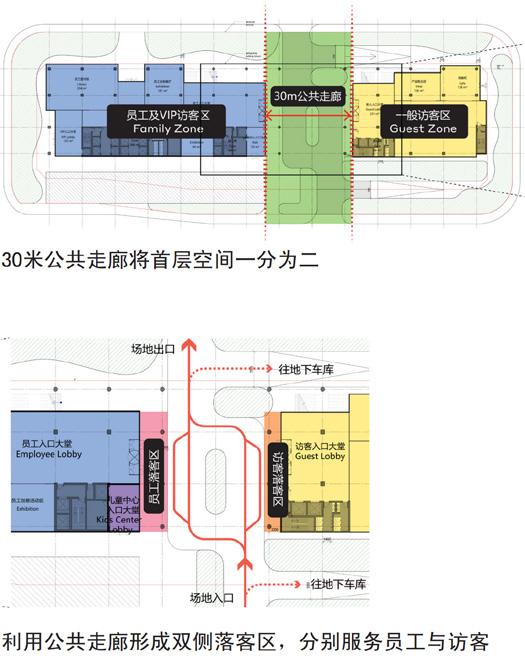
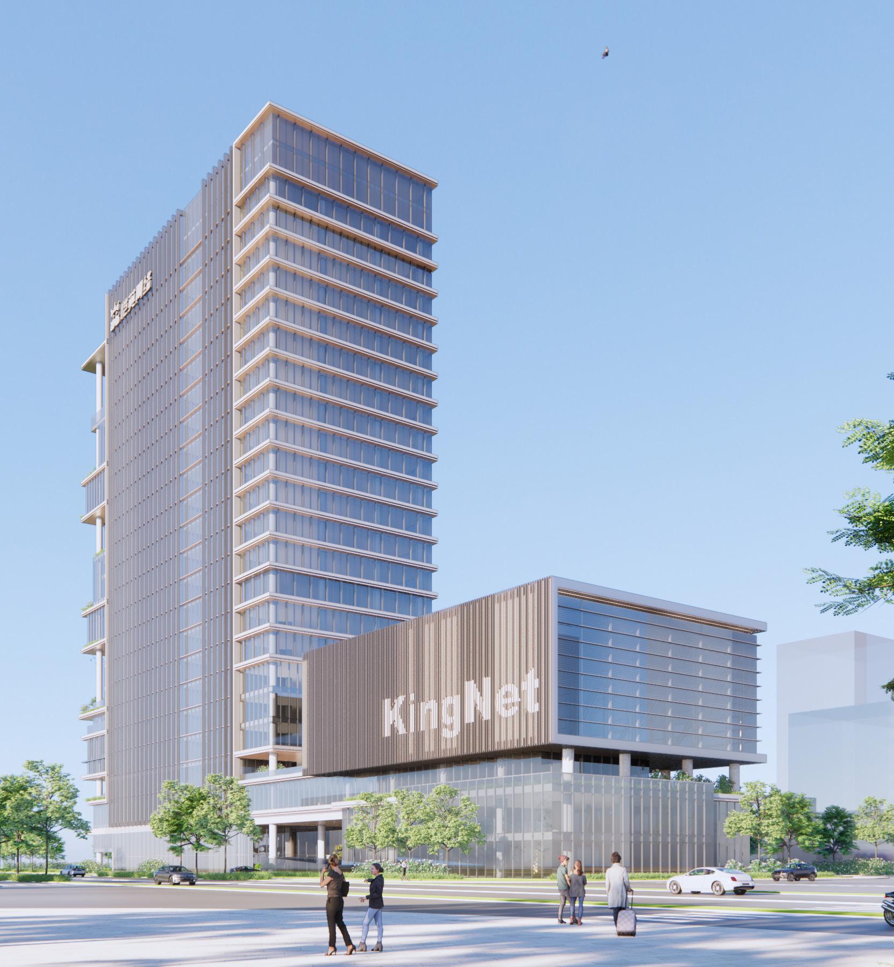



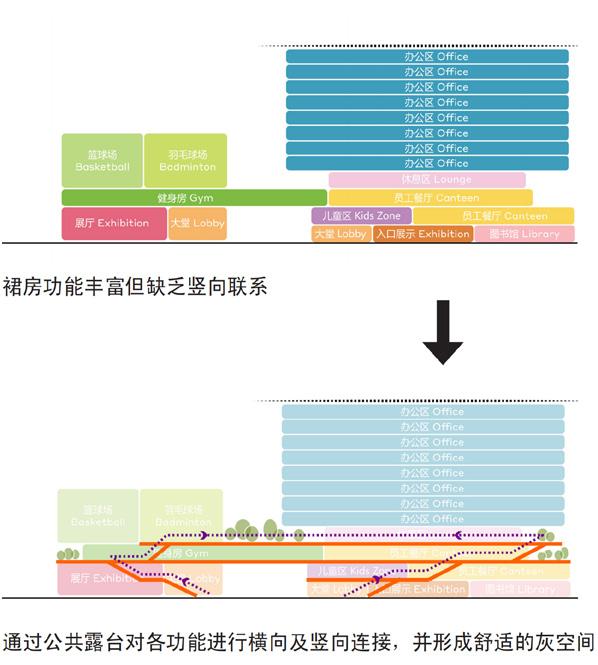
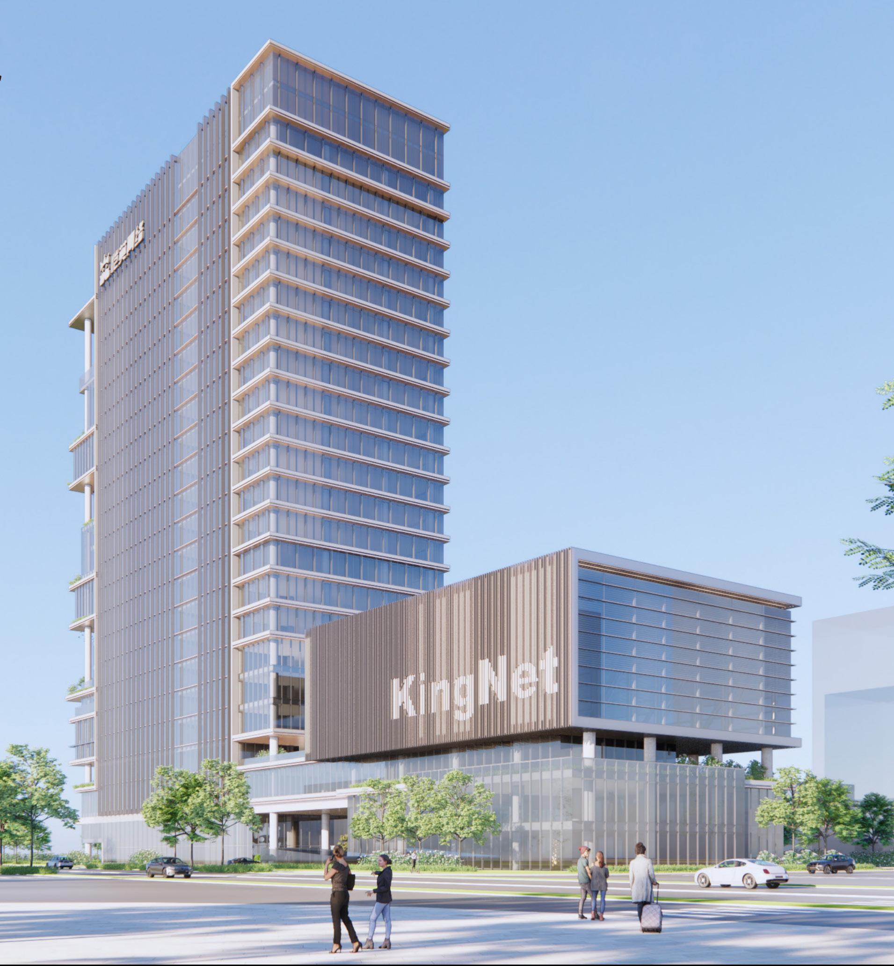
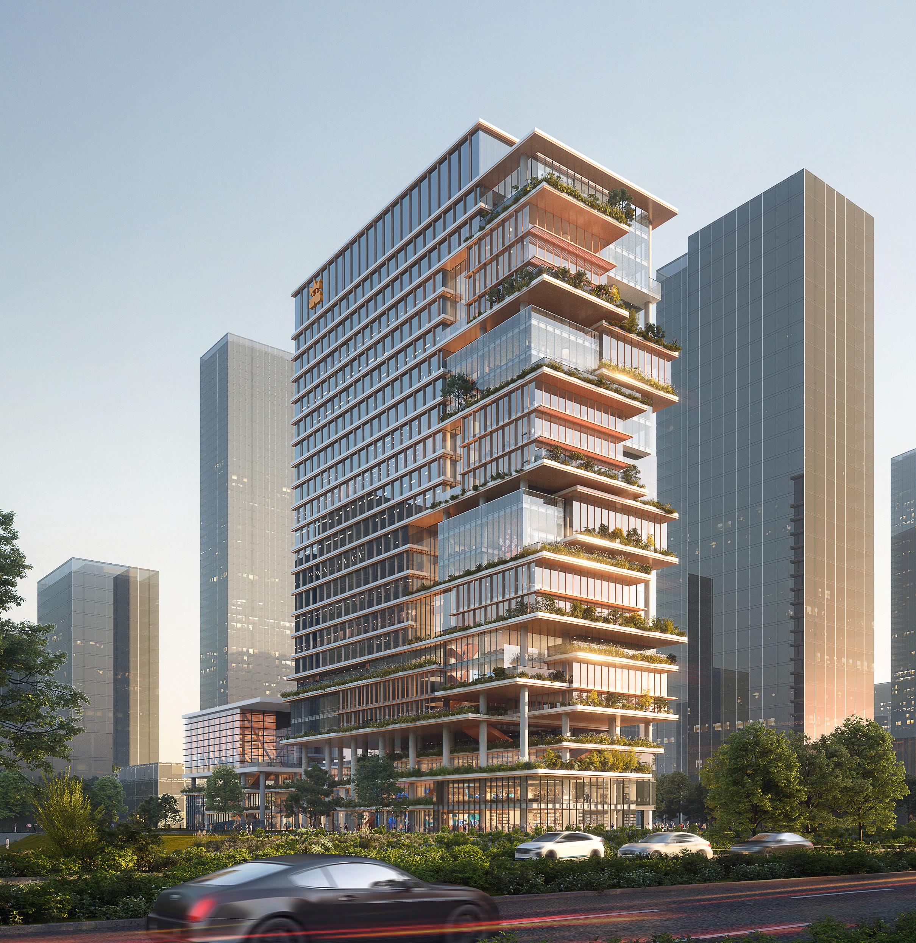

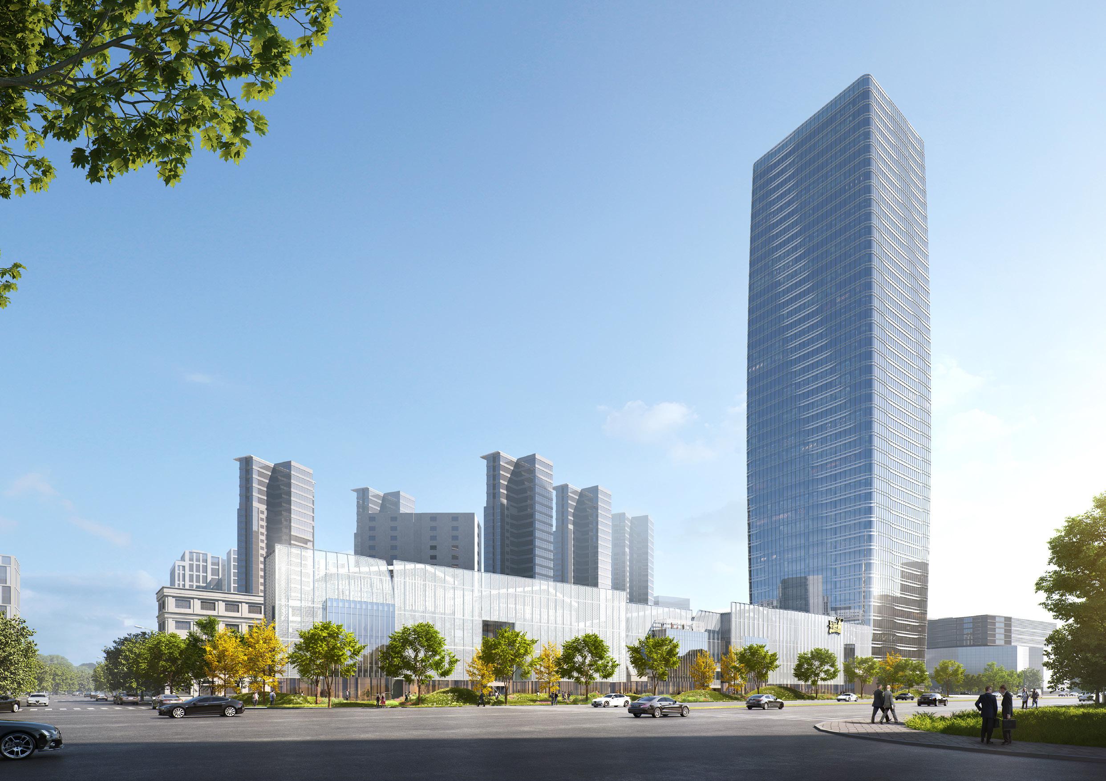
KAYOU JOY CENTER PROJRCT
卡游静安大悦中心改造项目

TRANSFORMATION OVERVIEW
诉求一:阻挡不良的外部视线
诉求二:保护办公空间的私密性

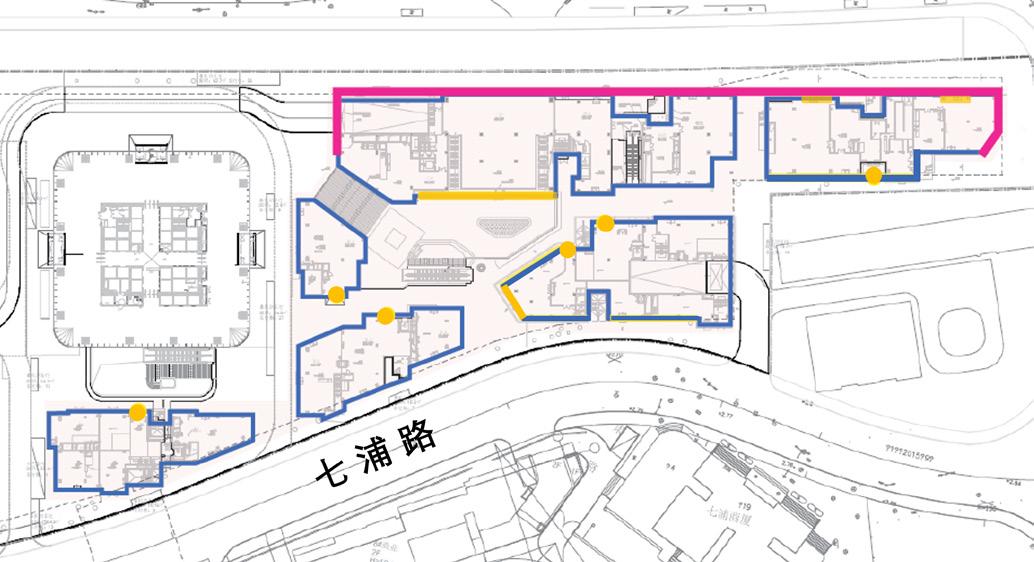
二-七号楼屋顶格栅及外立面玻璃幕墙扣盖颜色替换
Color replacement of the roof grille and facade glass curtain wall buckle cover of Buildings N2-7; 海宁路外立面,做有整体性和连贯性的立面设计
Haining Road facade, make an integrated and coherent facade design; 内立面对吊顶颜色、入口门头形式、展示面玻璃幕墙做局部更改处理.
The inner facade has made partial changes to the color of the ceiling, the form of the entrance door, and the glass curtain wall on the display surface.;
COLOR UNIFORM
二-七号楼屋顶格栅及外立面玻 璃幕墙扣盖颜色替换
Color replacement of the roof grille and facade glass curtain wall buckle cover of Buildings N2-7
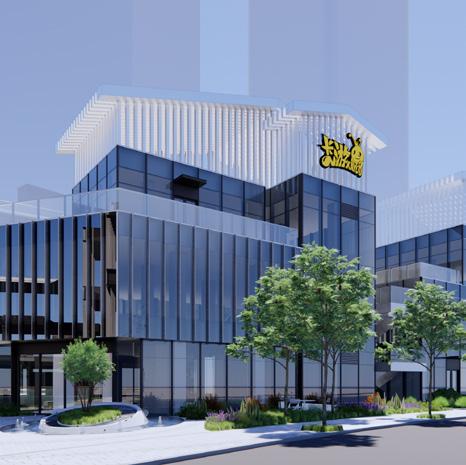
OUTTER FACADE DESIGN
海宁路外立面,做有整体性和连 贯性的立面设计
Haining Road facade, make an integrated and coherent facade design;
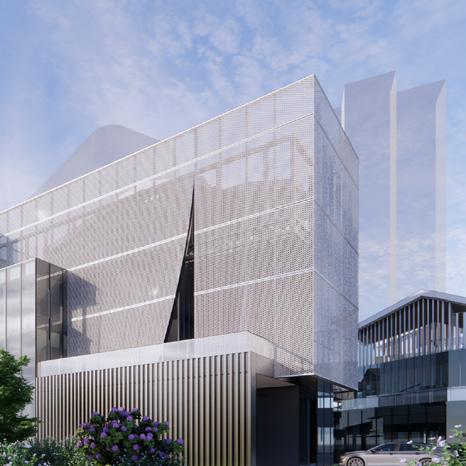
INNER FACADE DESIGN
内立面对吊顶颜色、入口门头形 式、展示面玻璃幕墙做局部更改 处理.
The inner facade has made partial changes to the color of the ceiling, the form of the entrance door, and the glass curtain wall on the display surface.;
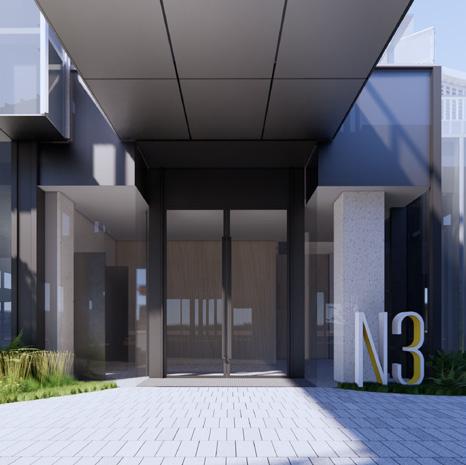
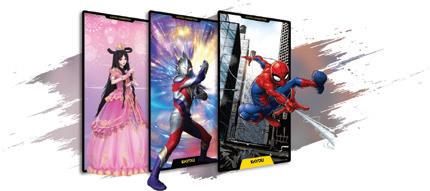

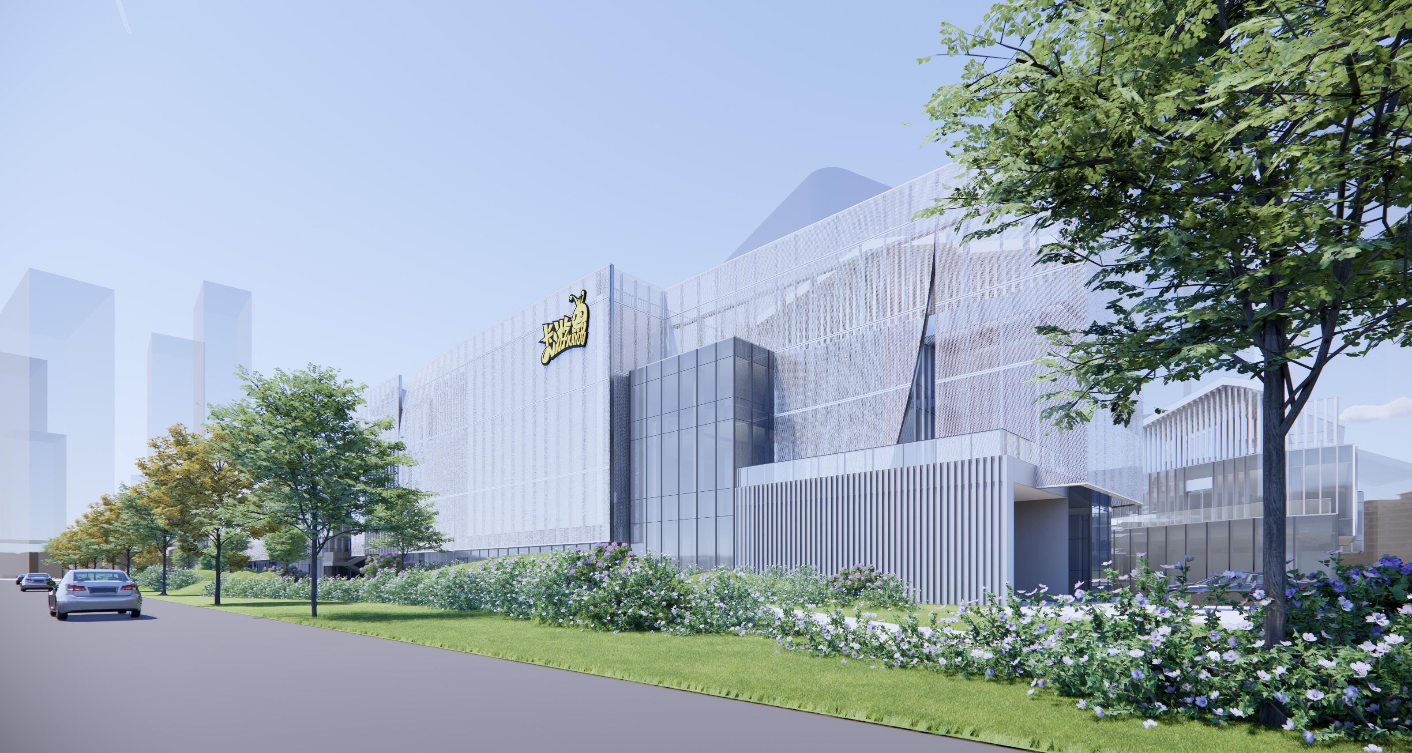
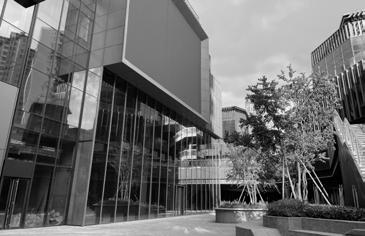
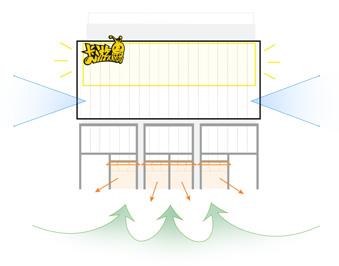

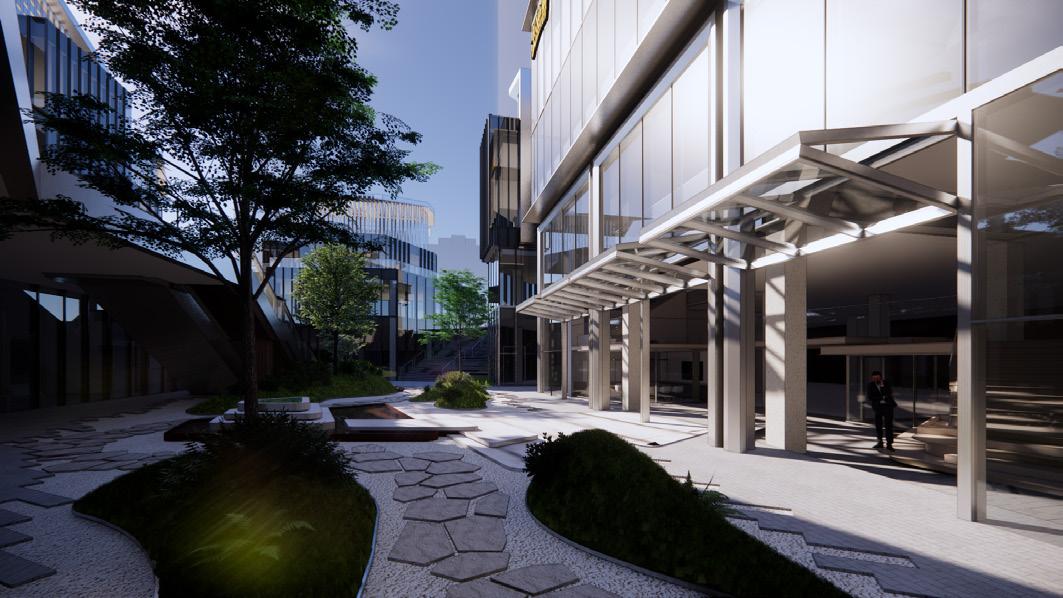

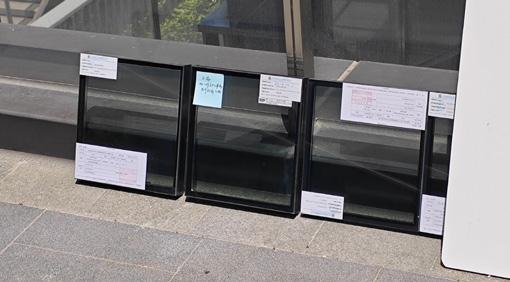
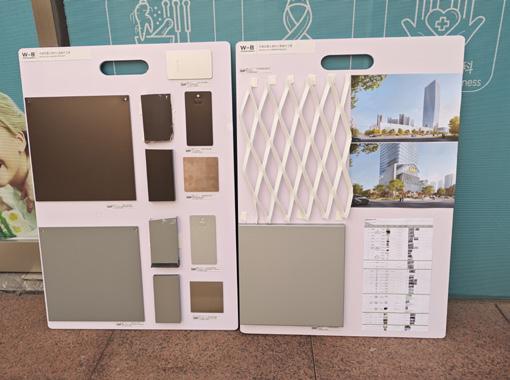
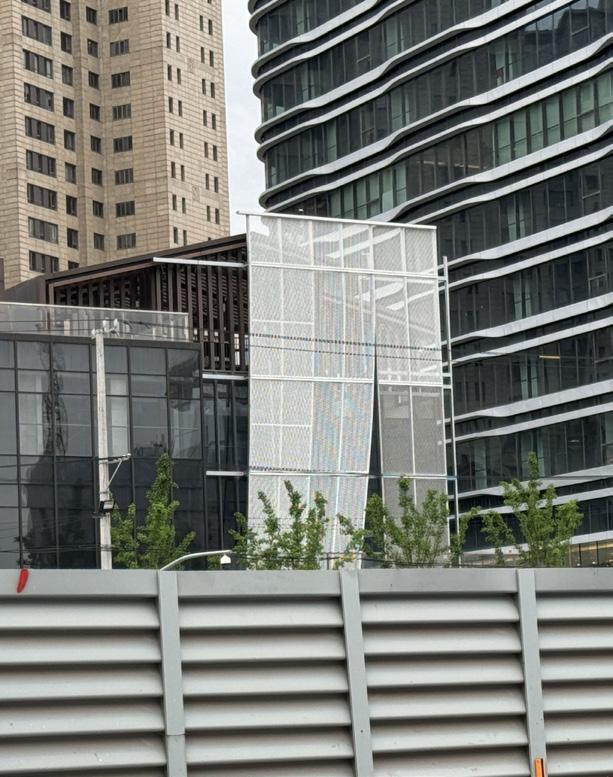

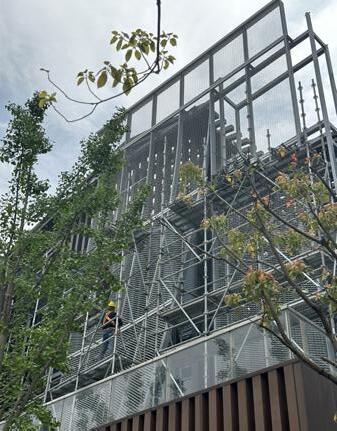
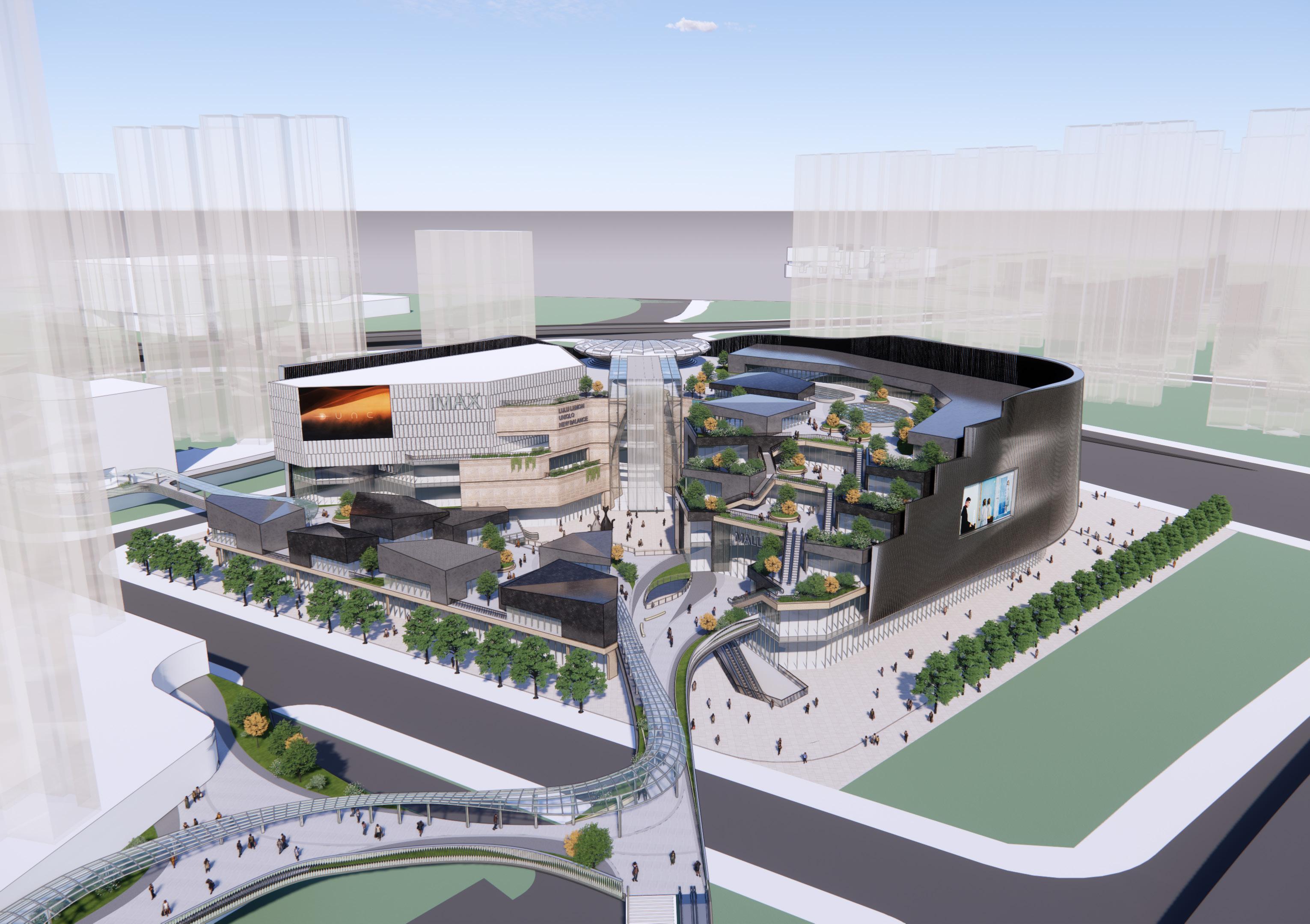
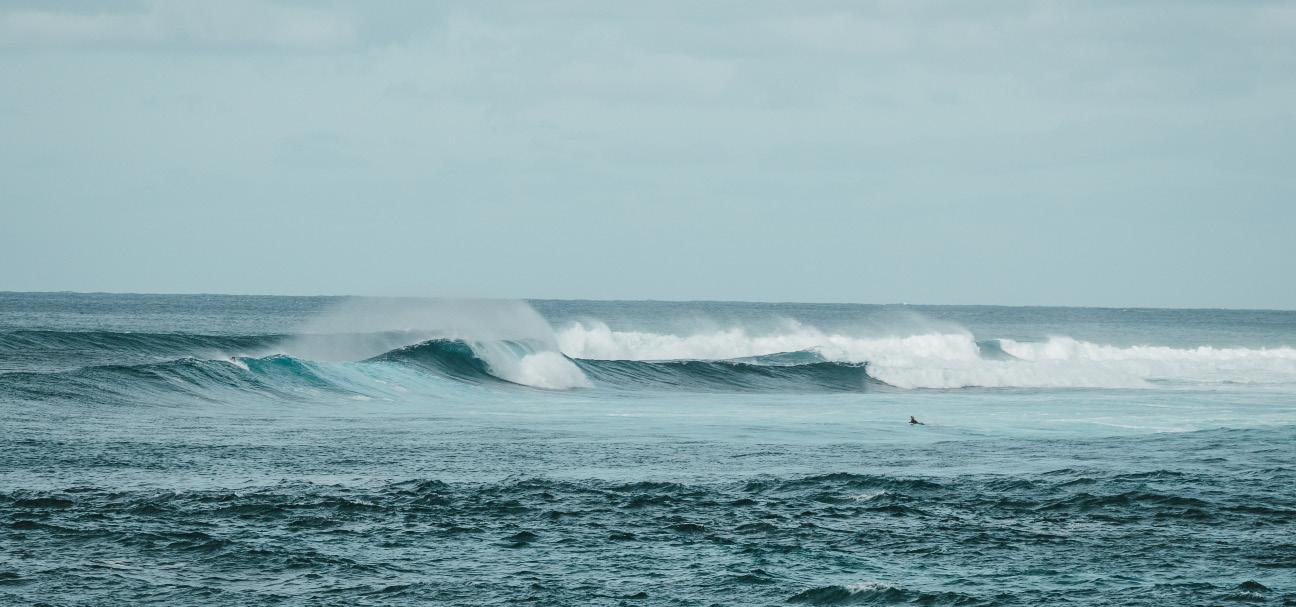
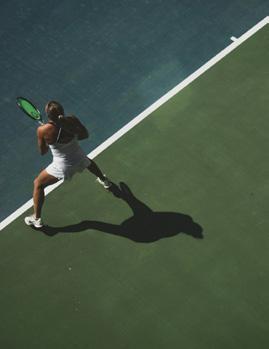
引入新兴产业,潮玩快闪、体验店、运 动场馆等,吸引青少年和年轻人

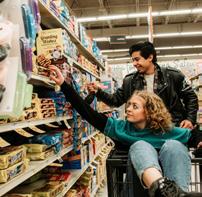


24h商业街、商场内及地下商业内置潮流 餐饮,吸引打卡人群
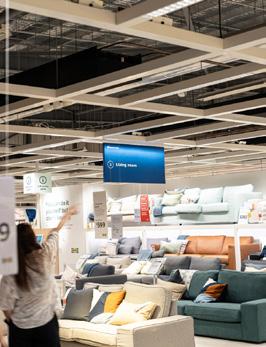
商场为附近居民提供家居商城和生鲜超 市,满足日常生活需求
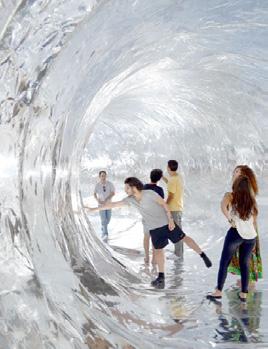
屋顶昭示性设计,打造网红打卡地

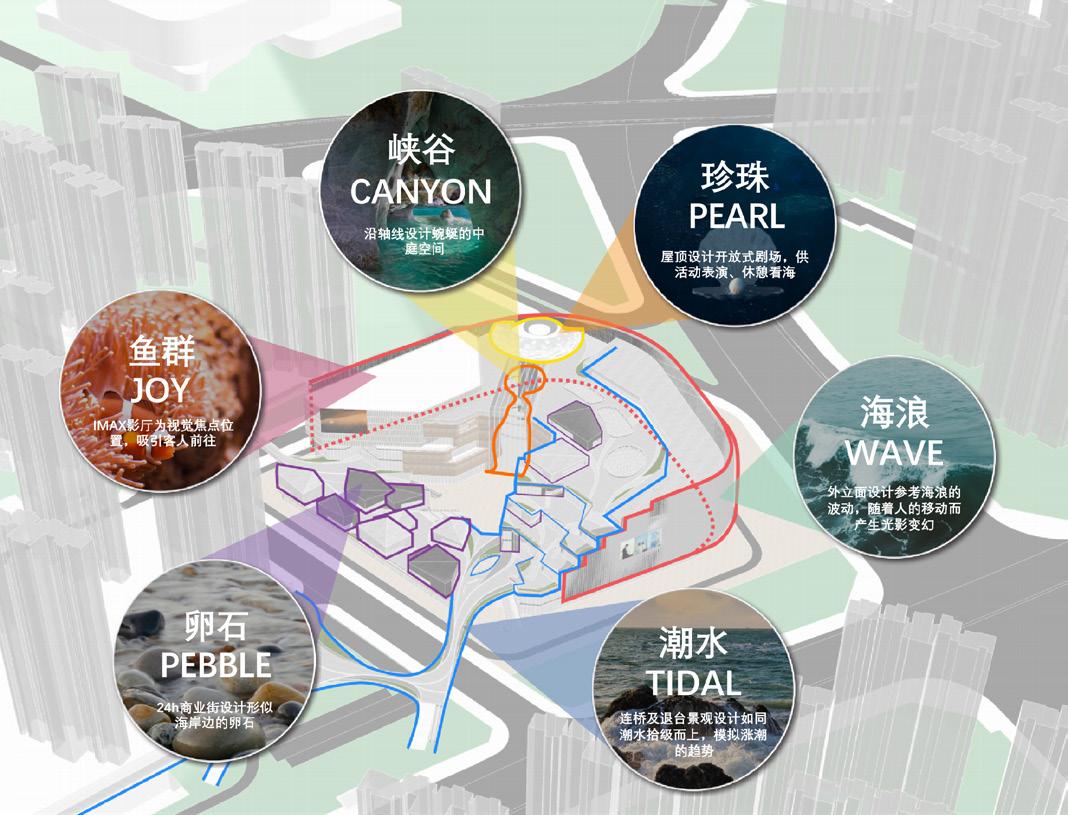


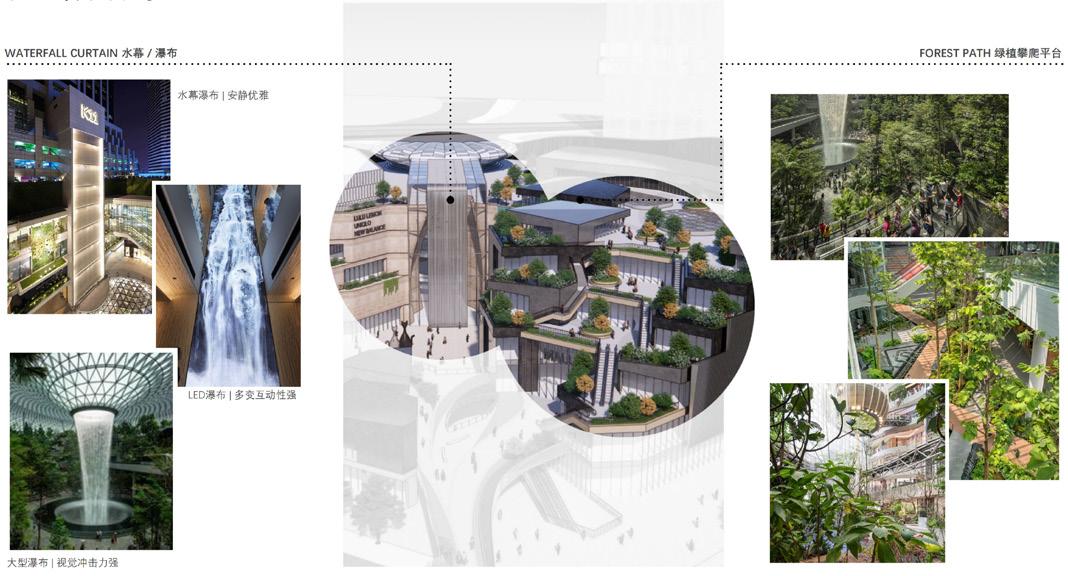
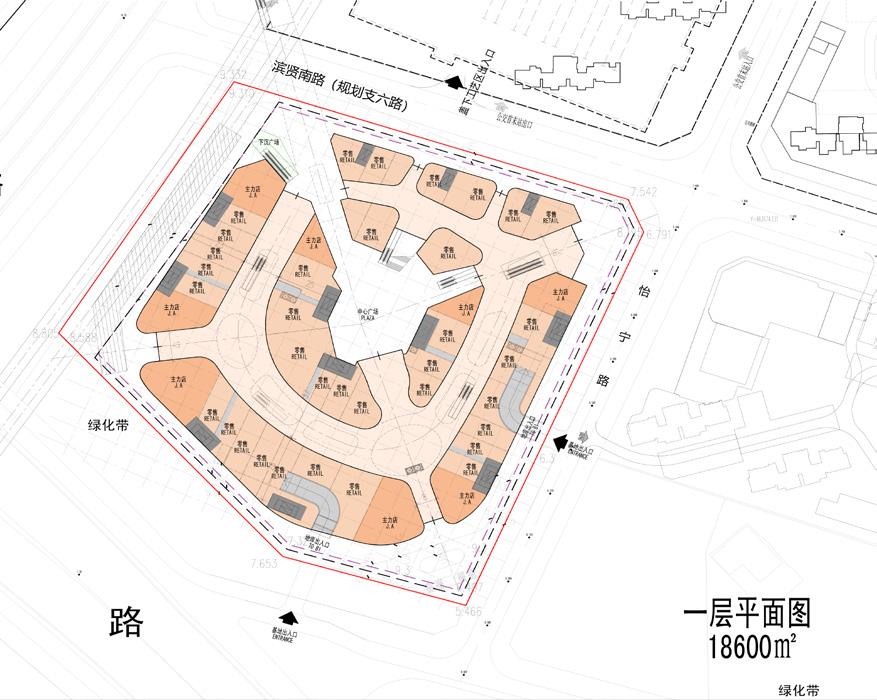
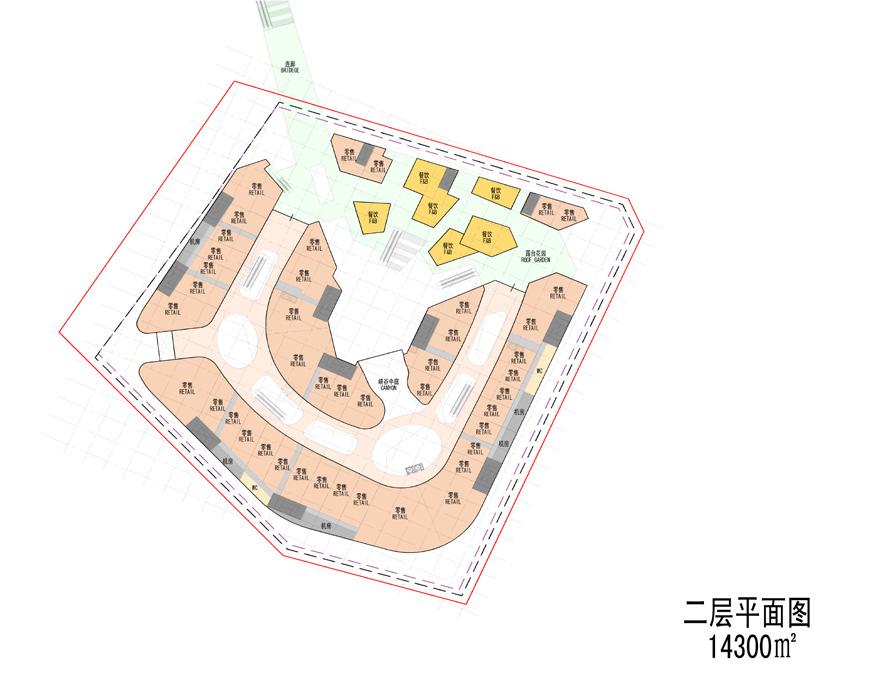
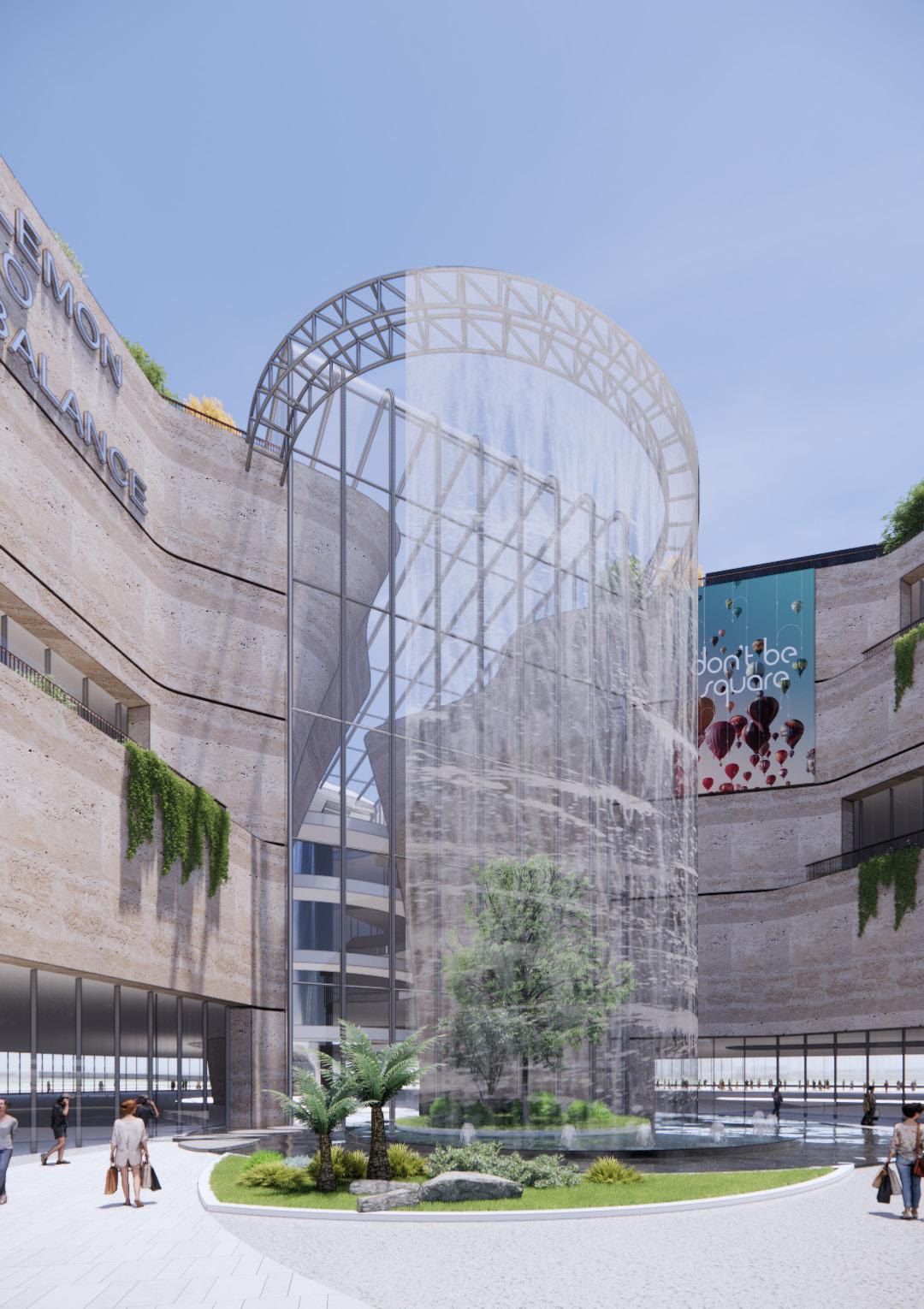
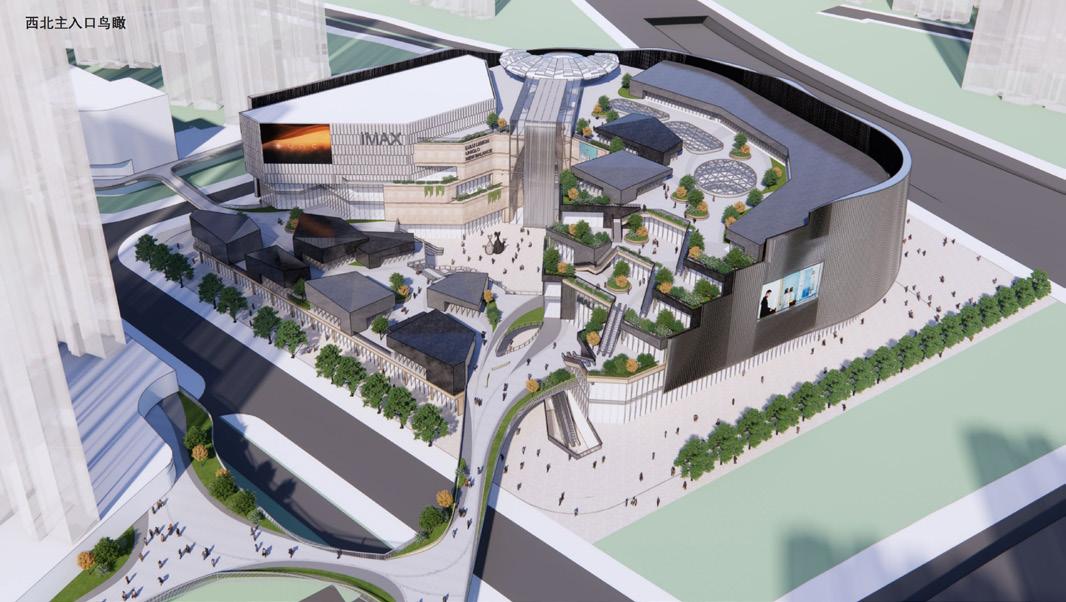
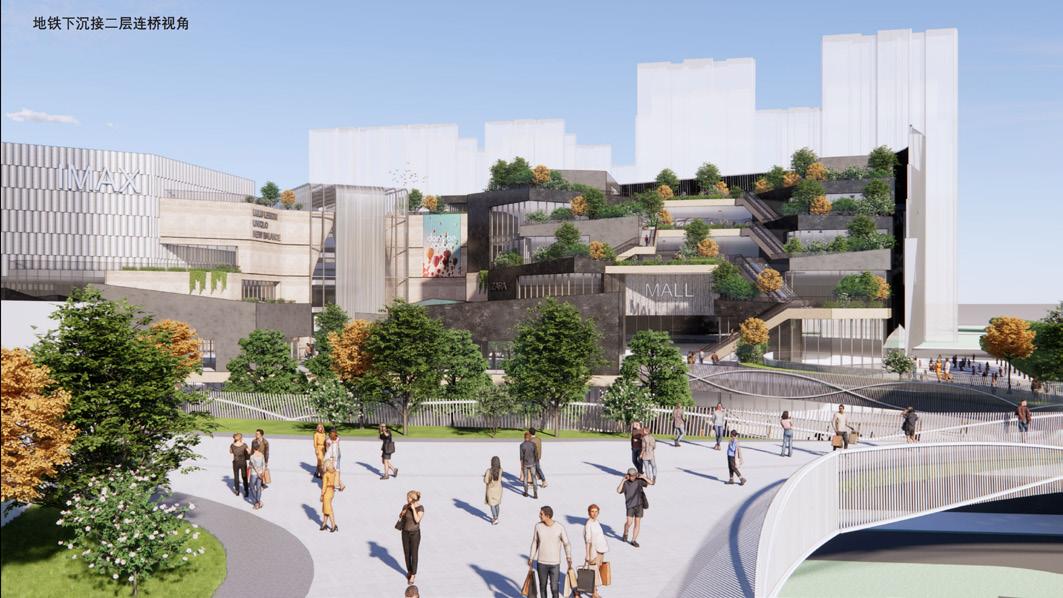
Typology :building transformation;
Catagory:personal work;
Property: Re- studio KTH Architecture; Time :09/2020-12/2021;
Location :Stockholm, Sweden;
Tutor: Mikael Bergquist, Thordis Arrhenius.
Theme
CHANGE Driven by contemporary concerns with scarcity and overflow, the building stock is constantly altered and architects are progressively concerned with adjusting and reprogramming what is already there. A central effect of global capitalism is the pressure of change. Urban patterns and building programs are increasingly becoming redundant, demanding change to accommodate new functions and identities. This in turn raises a new urgency for contemporary architectural culture to start addressing the pressure of change in alternative modes.
PRESERVATION With the fundamentally shift in our contemporary understanding of spatial and material resources the architect no longer is primarily occupied with making the new from scratch but with making the new out of the past. In that condition preservation has won a new relevance for architecture that goes far beyond saving its canon of buildings. The studio will address the notion of change, permeance and resilience by the means of, restoration, re-use and re-pair. The overall methodological and pedagogical strategy will be to explore the already present, the already built, the already thought and imagined.
(Thordis Arrhenius & Mikael Bergquist)
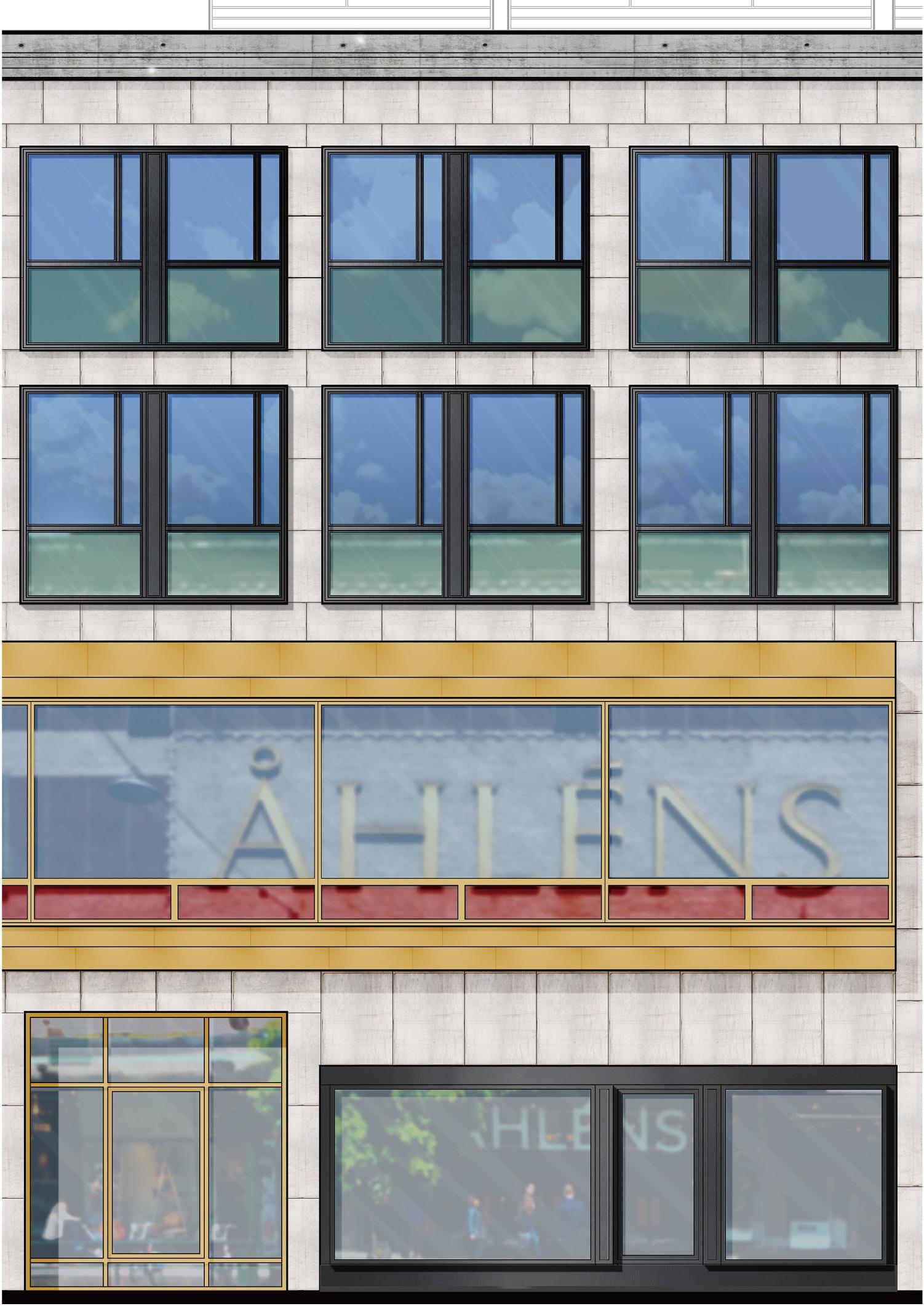
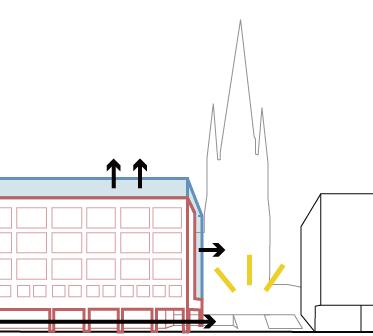
Orgelpipan 4 is a modern historical heritage stands in the center of Stockholm city. The building presents as a barrier, keeping the old church away from the traffic and noise of city center.
Therefore, the transformation practice focus on the sight from the entrance gate, through which you can get into a very quiet and secret place. Walking till this position is like to experience a transformation from urban context to the historical context.

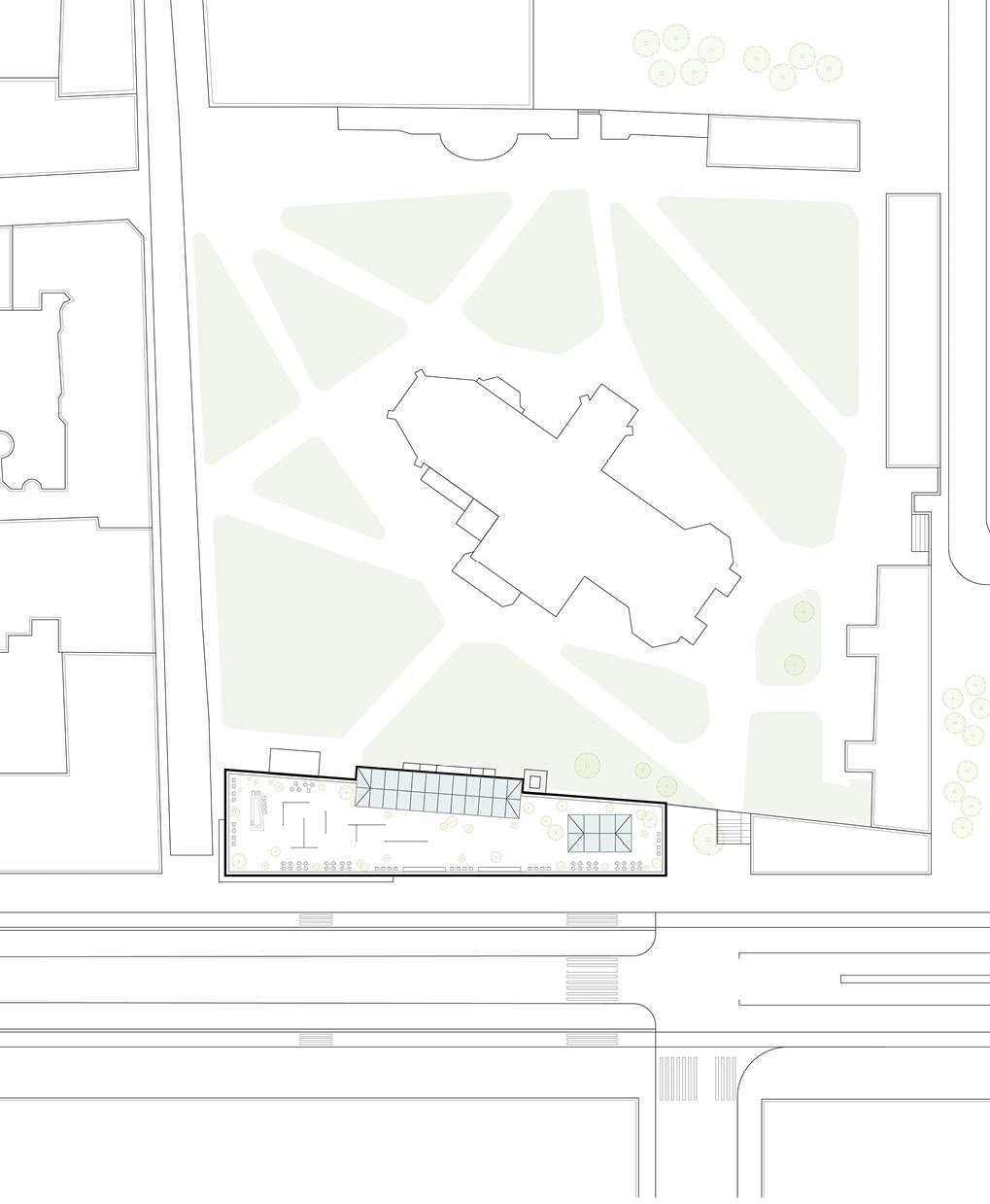

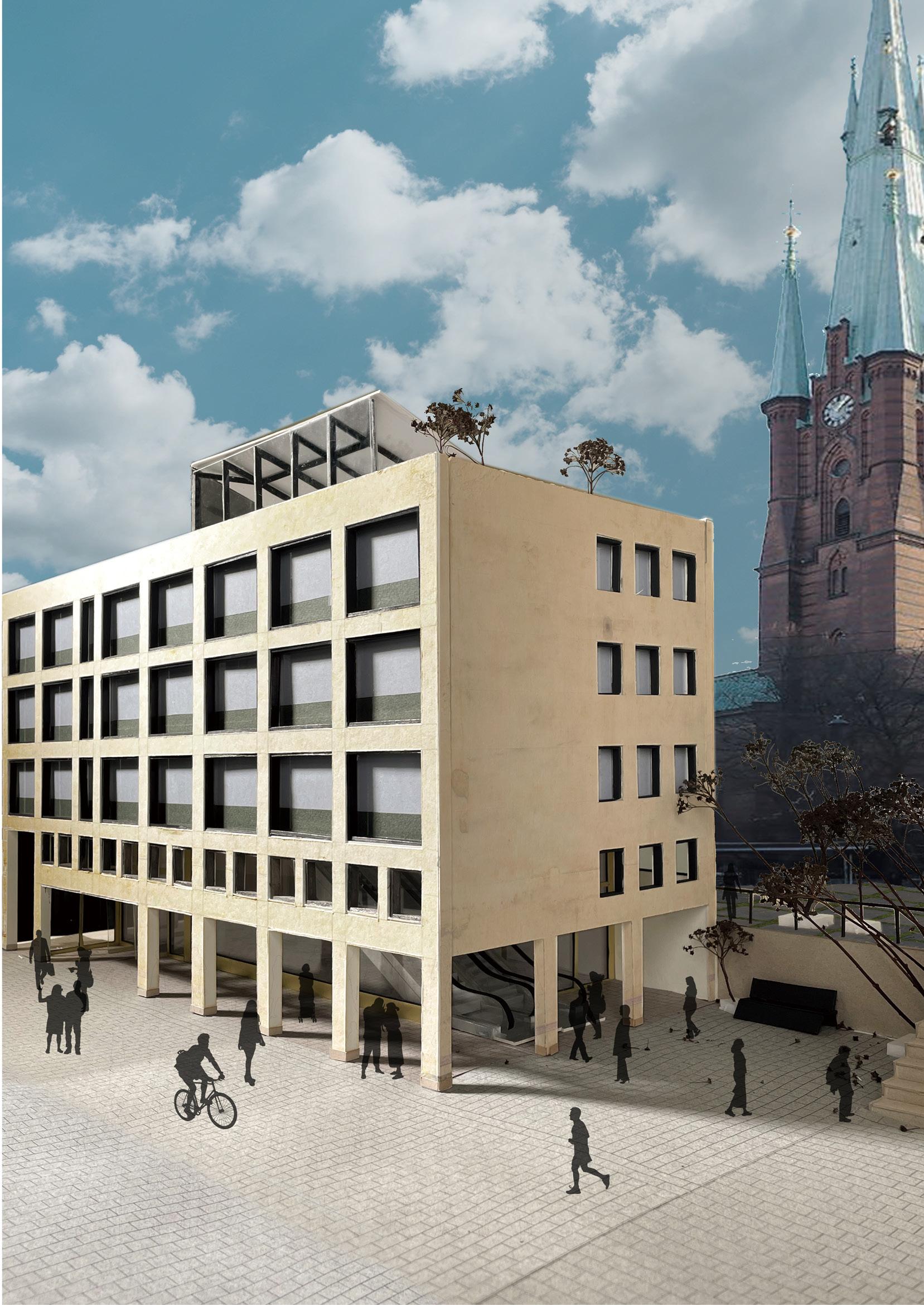
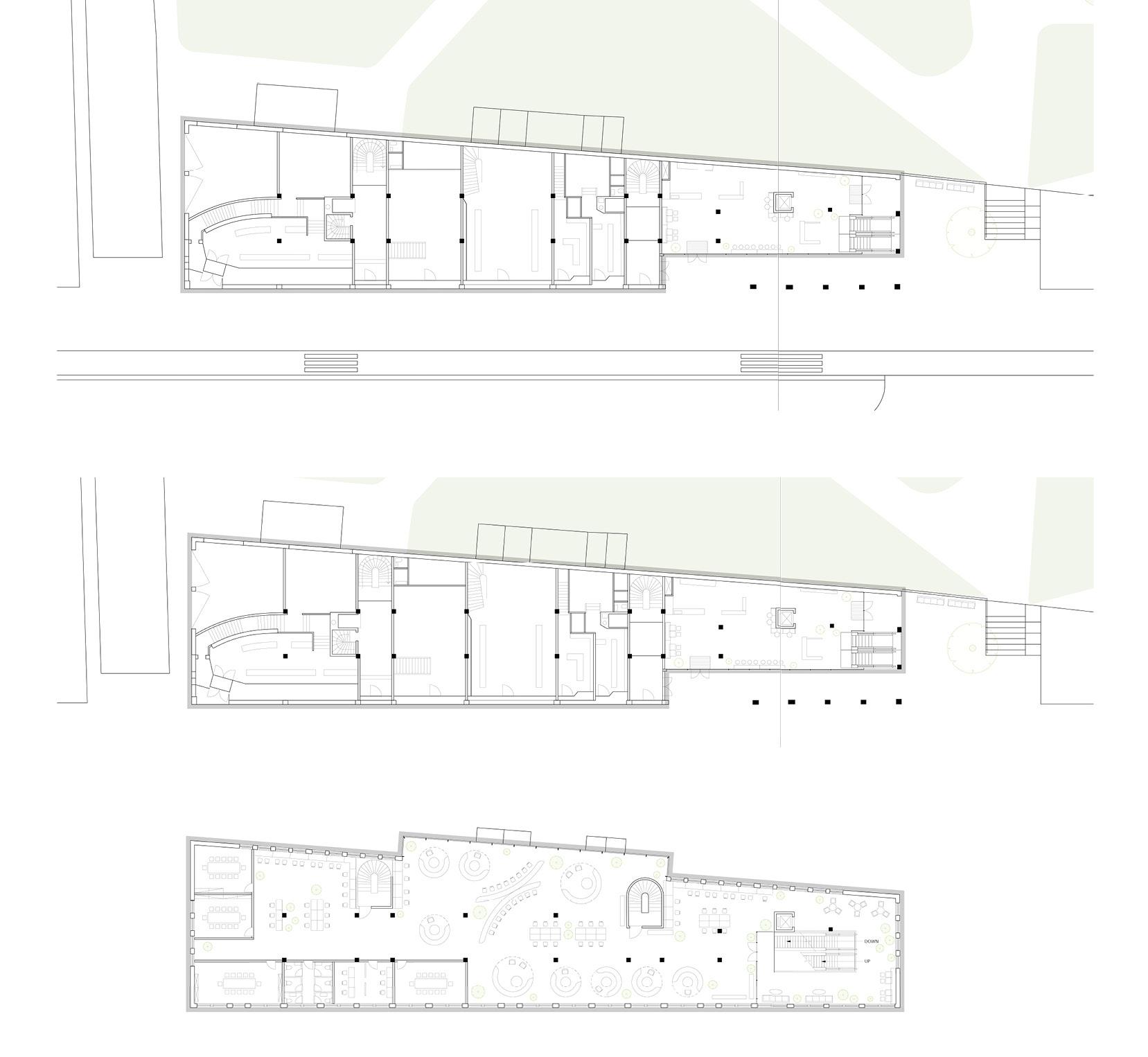
Several changes were made to activate this place: The first floor was transfered to be a open corridor, to include more civil activities like retails, cafe and restaurant;
An escalator was added to create a new entrance and a new flow straight to the roof top; An modern addition was created in this sight view to increase contract between old and new.
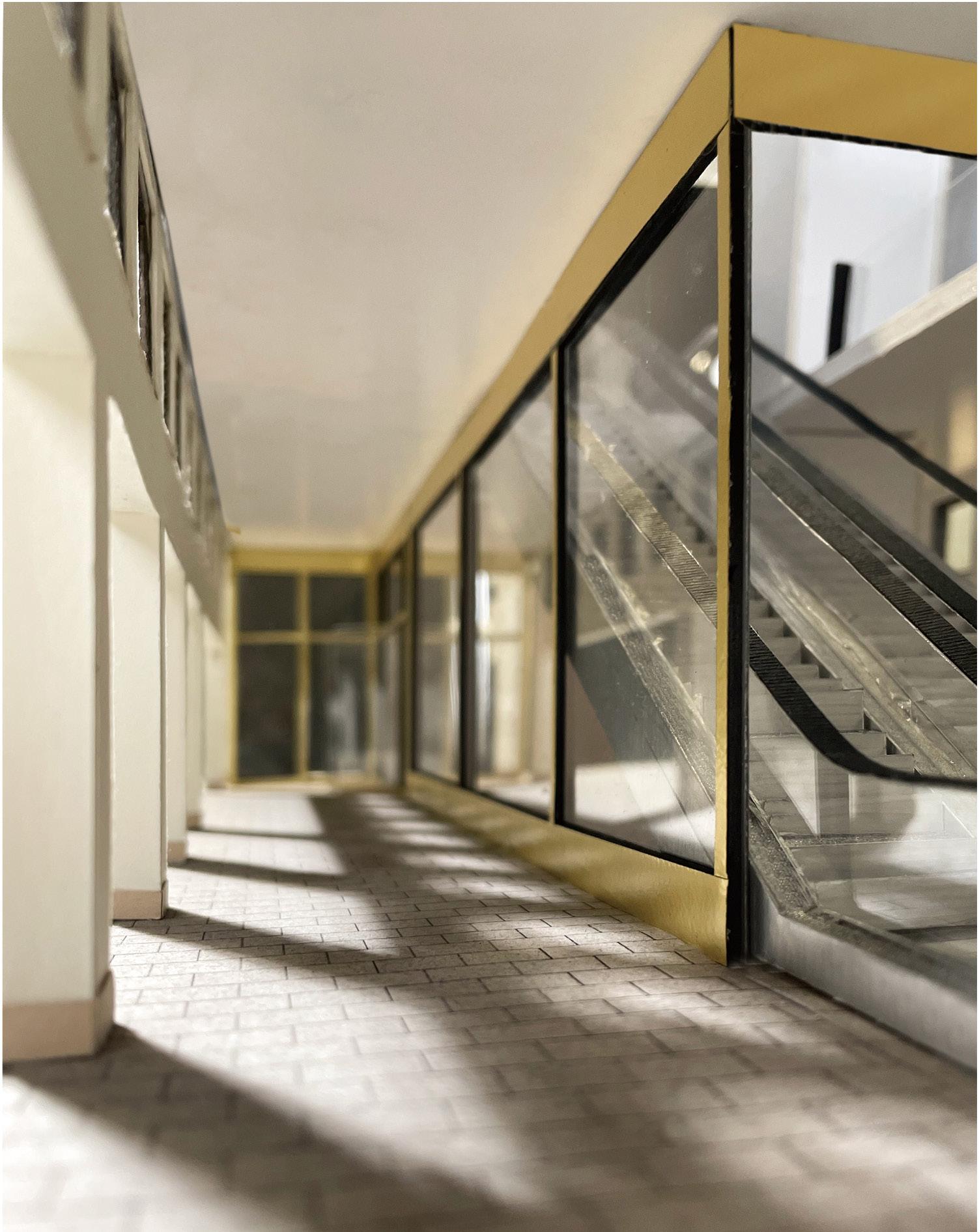
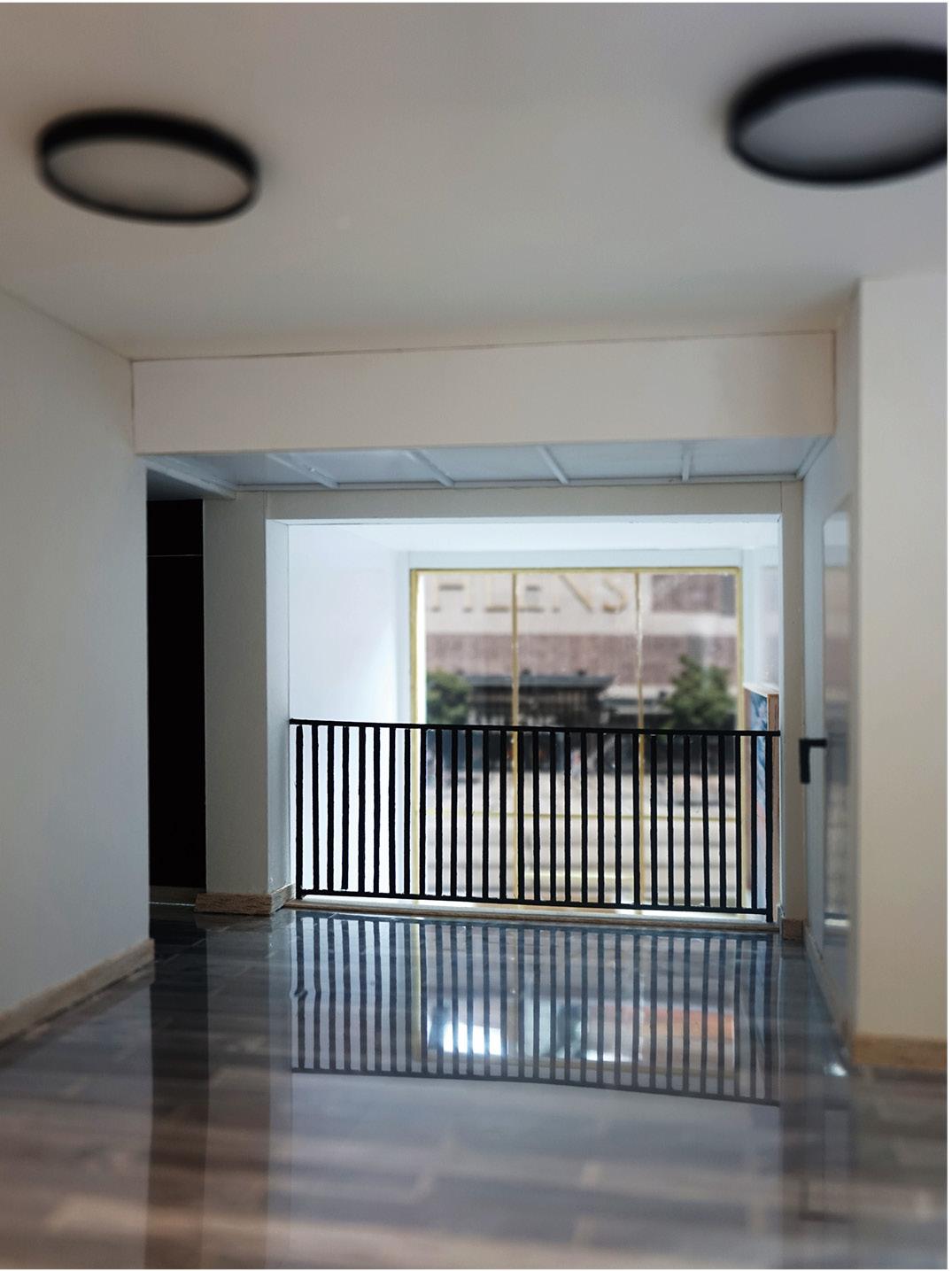
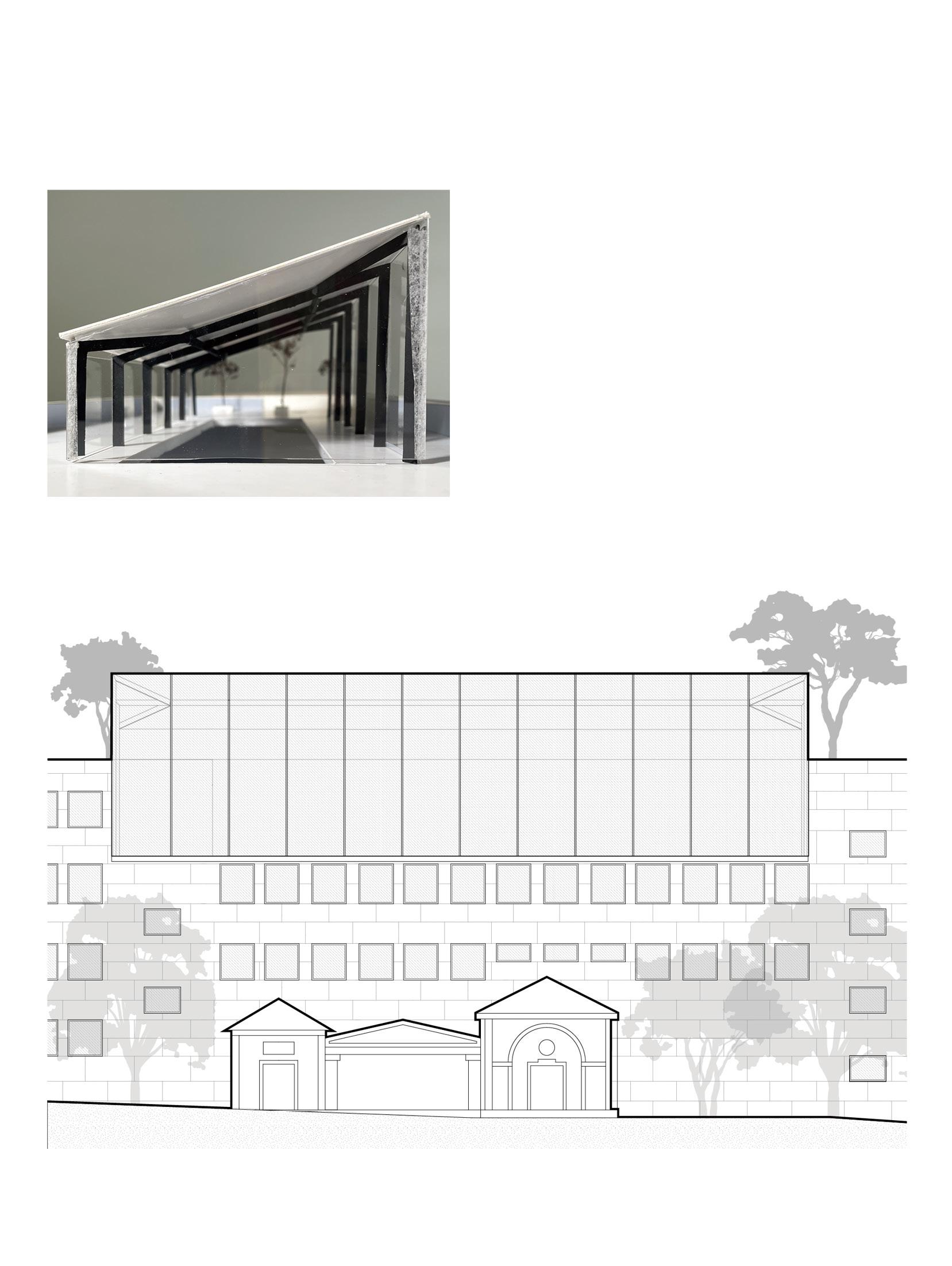
The glass addition to the roof provides a sustainable solution for the building, with solar panels on the roof converting light energy into electricity.
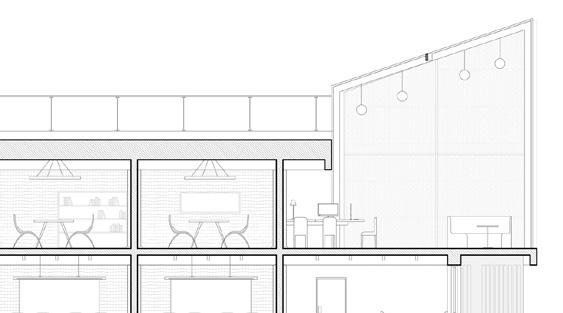

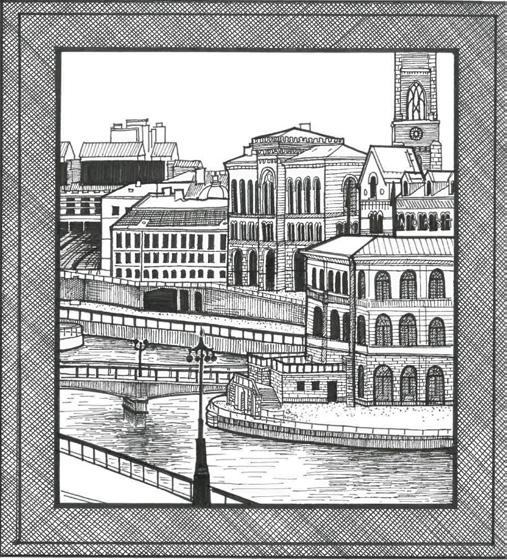
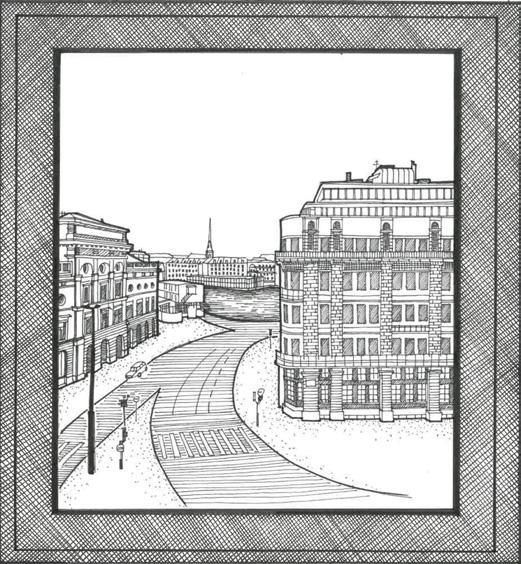
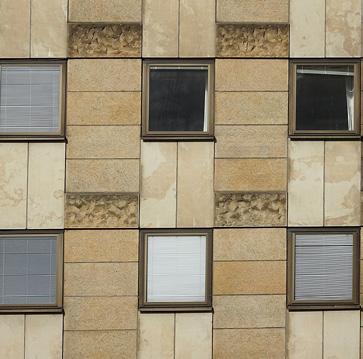
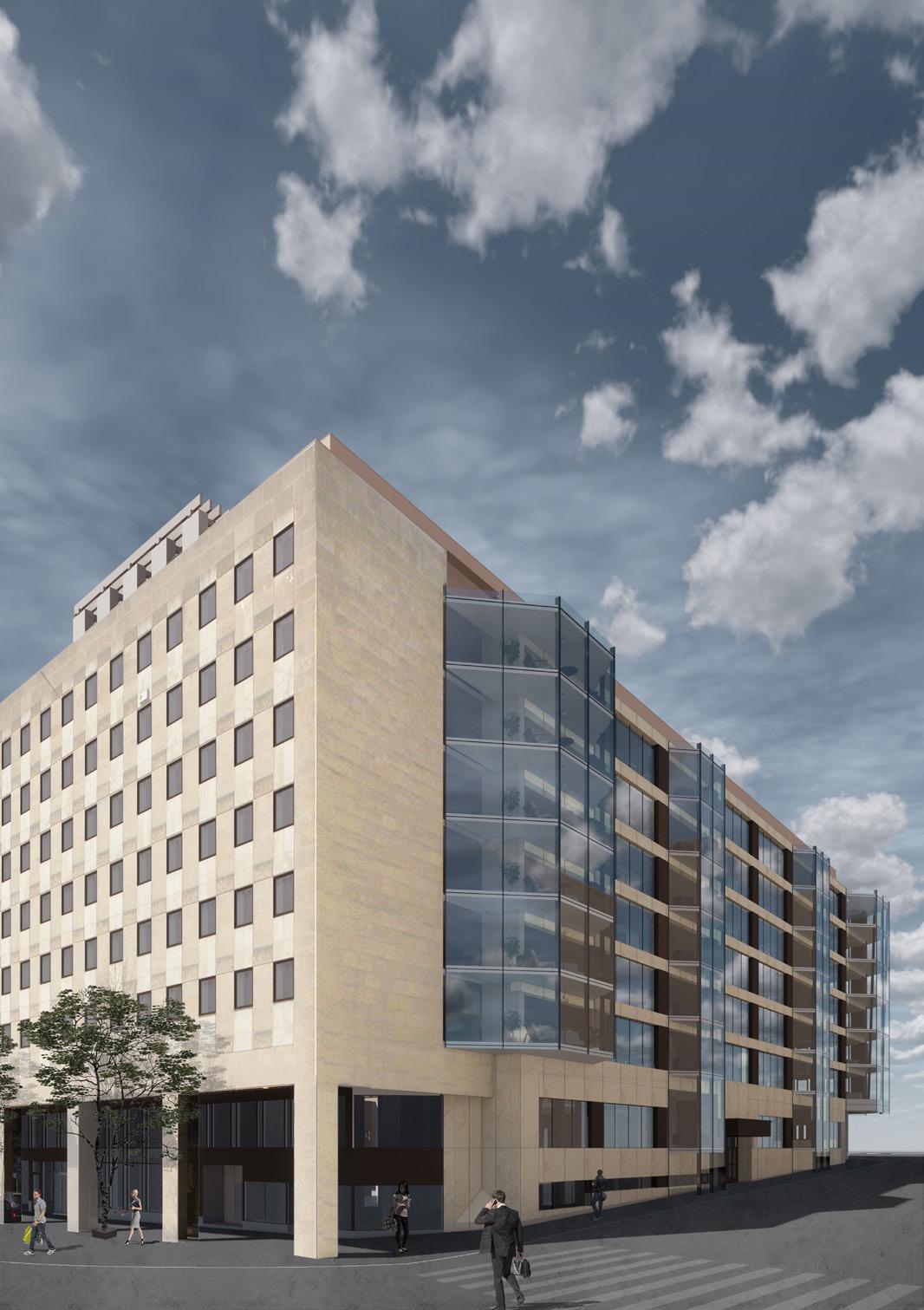
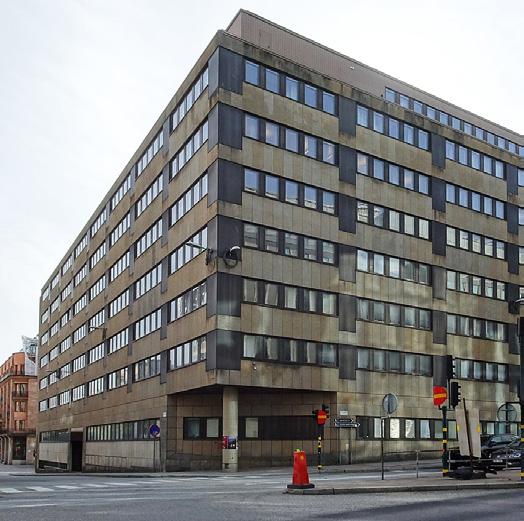
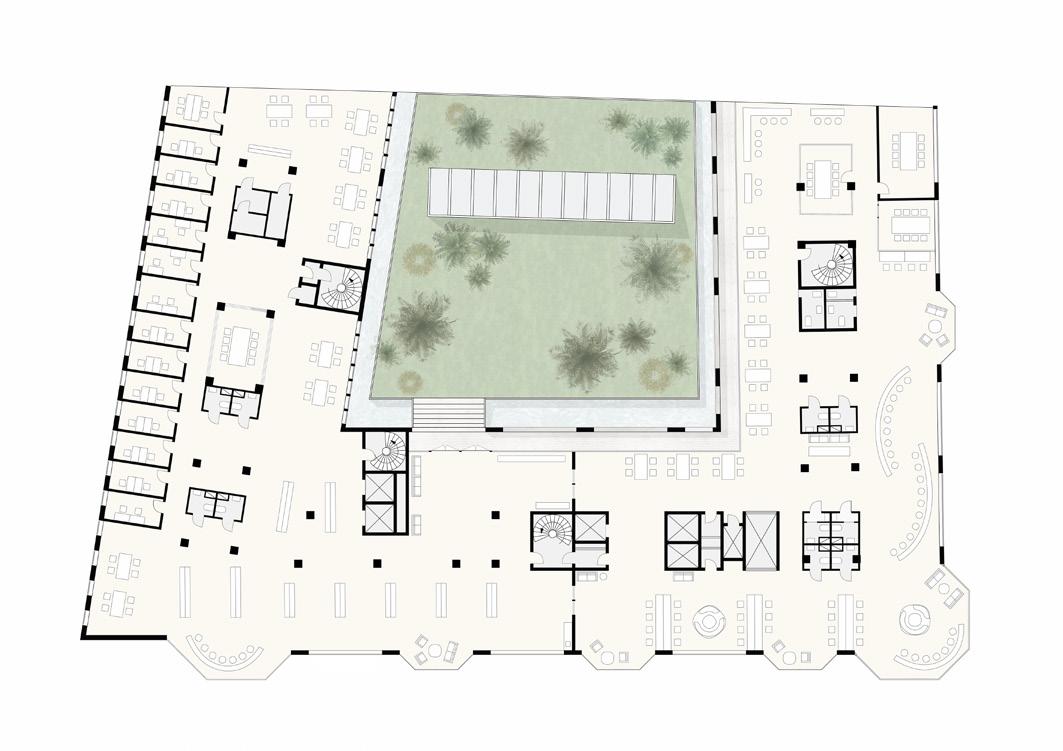

RENDERING : testing atmosphere of bay window facade

HAND MADE MODEL : testing interior lights and materials
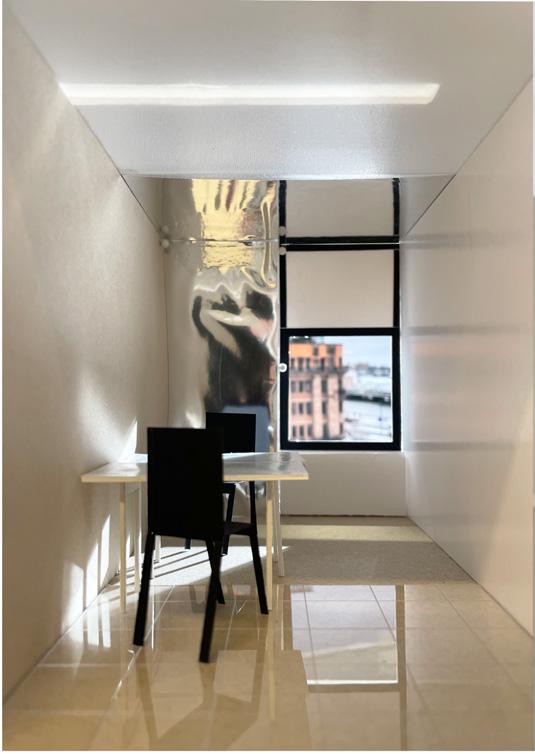
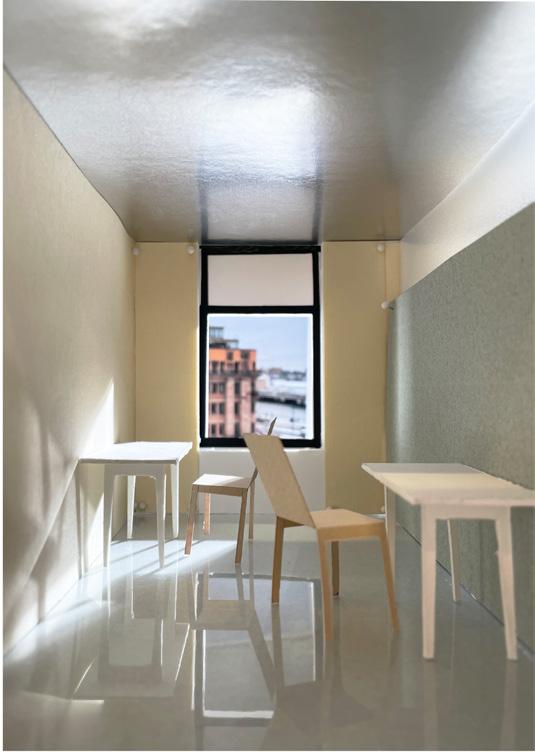
A centre guides people from the country to the city
Typology :culture architecture; Catagory:personal work; Property: Architecture Design Basic; Time :09/2019-12/2019; Modefied time: 12/2020-01/2020; Location :Chongqing, China; Tutor: Mao Lianghe(260873883@qq.com).
Critical Thinking
Should theatrical architecture show the sanctity of art with intimidating grandeur? Why in today's world, art has become a plaything manipulated by capital, further and further away from the lives of ordinary people, and even more out of reach for those at the bottom of social hierarchy? In the process of urban development, those socially marginalized groups struggling in the backward areas of the city have lost their direction and belonging in the process of gradually disconnecting from the modernization of the city. In the development of regional economy, can the space be designed to attract people who are not the audience of the theater to participate in the pleasure of music?
Synopsis
The design is located in a backward urban village left over from the old industrial era. Focusing on the socially marginalized groups living in the "urban village", a theatrical solution was found that would cater to a wide range of social groups from their point of view. The difference in terrain can be used to create a comfortable civic square and a view overlooking the urban landscape. The treatment of the architectural space breaks the traditional closed nature of theater buildings and welcomes people in with a more open and friendly gesture. A winding promenade runs through the interior of the building, becoming a public place for citizens to enjoy singing and dancing performances, and to engage in leisure and entertainment activities.
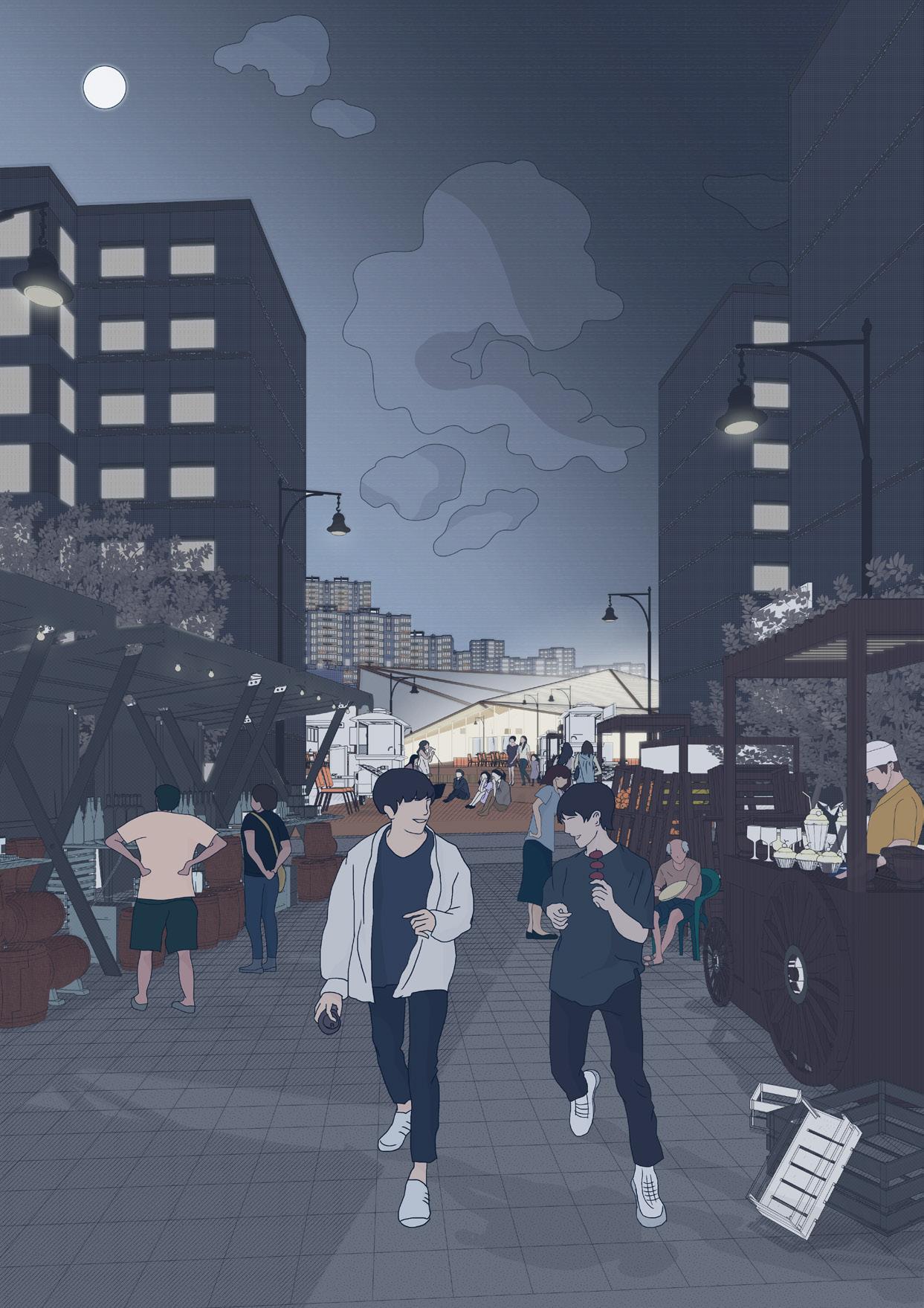
City development

Modern industry in Chongqing started to develop after the city was opened in the 1890s. The city was predominantly agricultural until light industrial construction began.
Life scenes
In 1929, a municipal government was established in Chongqing. After that, Chongqing's local industry entered a period of rapid development. Industry transited from light to heavy.
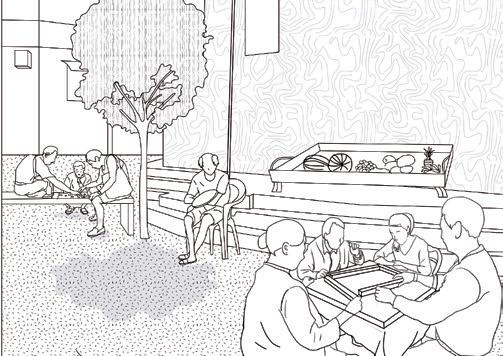
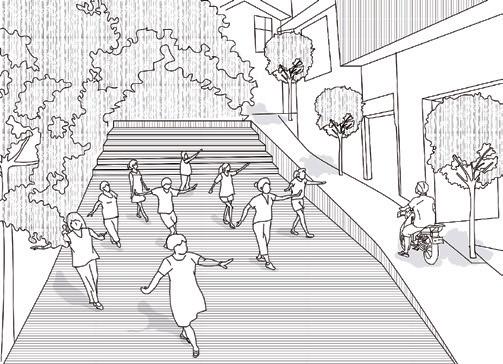
In 1937, the outbreak of the World War in a period of great development with the internal relocation of industry on a scale unprecedented in China's modern history.
Urban construction has accelerated rapidly since 1978, and a large number of heavy factories have been abandoned or moved to the suburbs due to the environmental protection policies.
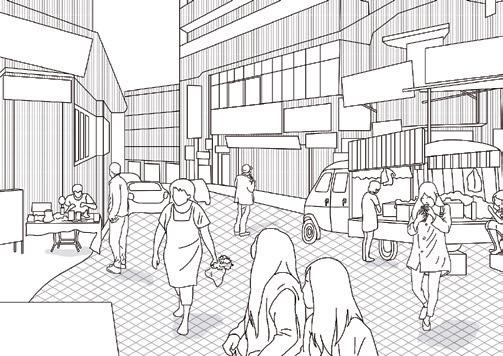
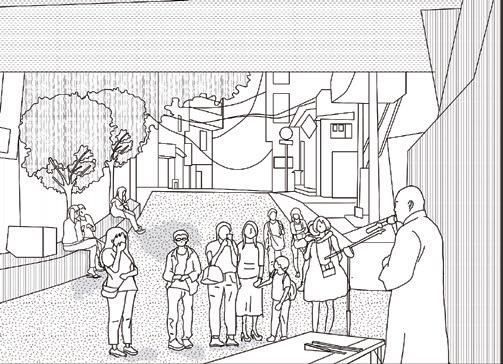
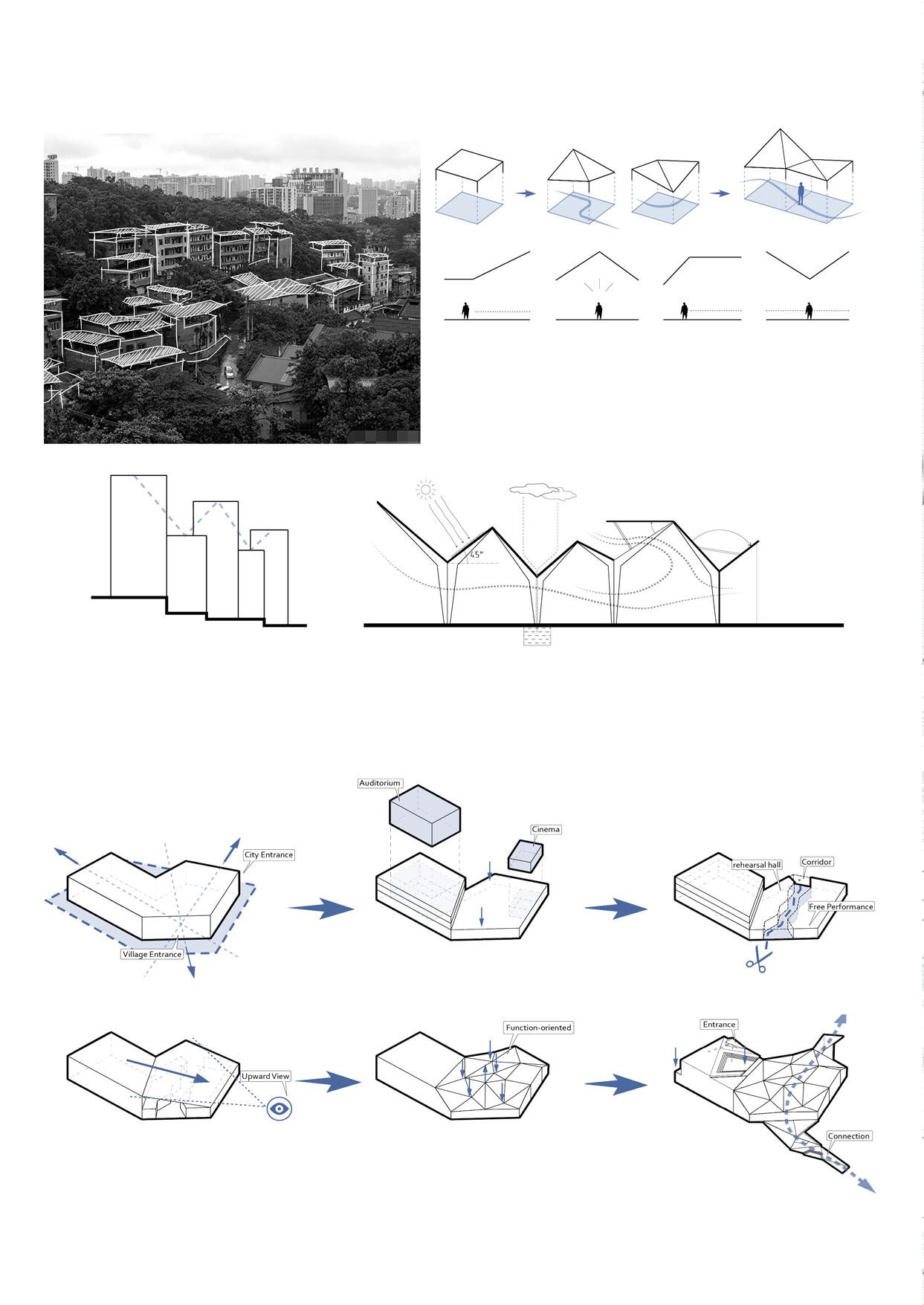
Chongqing is very hilly and the public lacked a platform for public activities, so canopies were erected on the roofs to provide space for activities.Following the fall of the mountains, them create a cha racteristic landscape.
A corridor runs through the building, along which public spaces such as rehearsal halls and performance halls are distributed. The rehearsal halls have permeable glass walls, and villagers can watch free performances such as orchestra rehearsals in the halls. The aim is to arouse the villagers' interest in music so that they can better integrate into urban life.


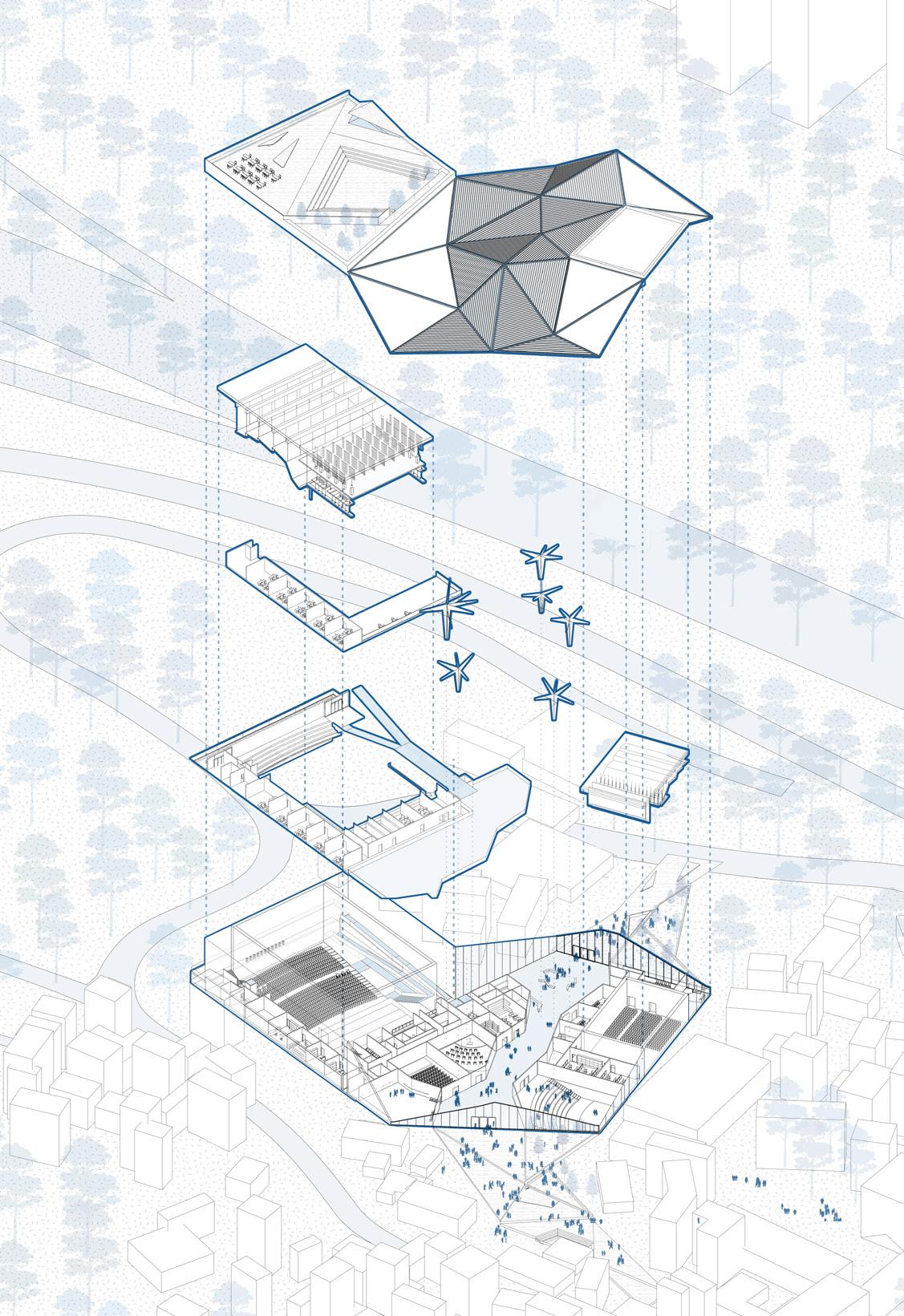
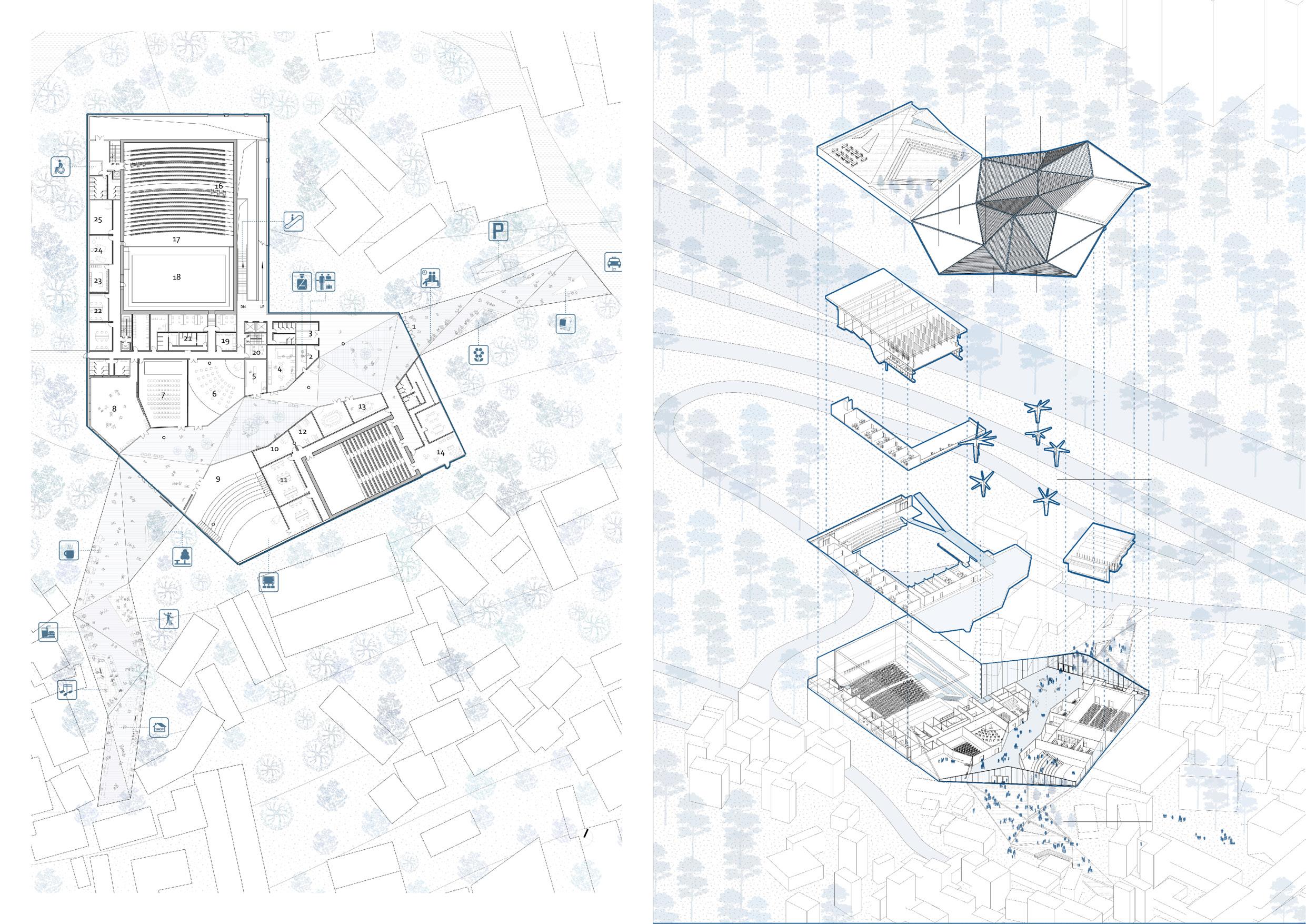
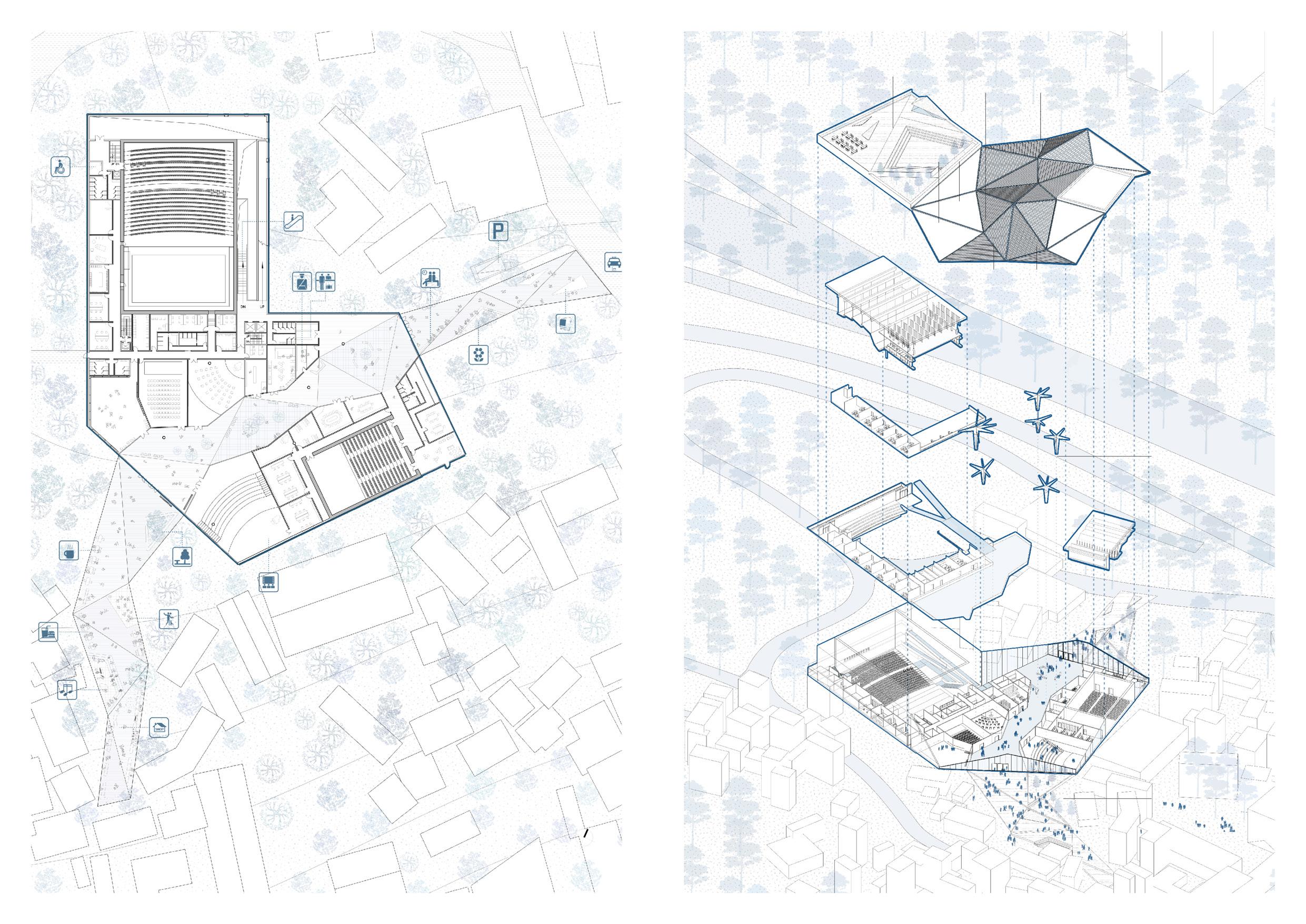

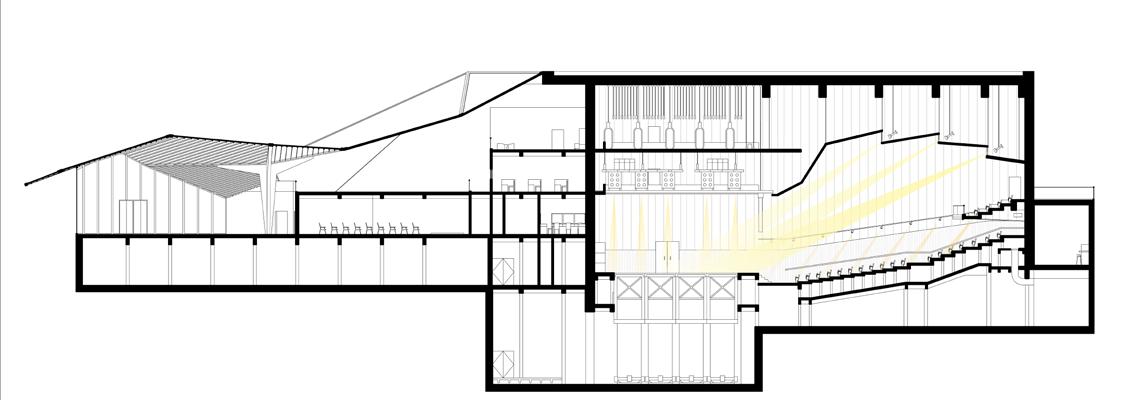

The ceiling in the auditorium is designed as a folding line with acoustic timber on the sides to give the space the desired reverberation effect through sound reflection.

The interior of the building is designed according to the height difference of the terrain, which enable people to communicate with each other under the folding roof. At the same time, each row of seats in the theatre is raised appropriately to give a good viewing angle.

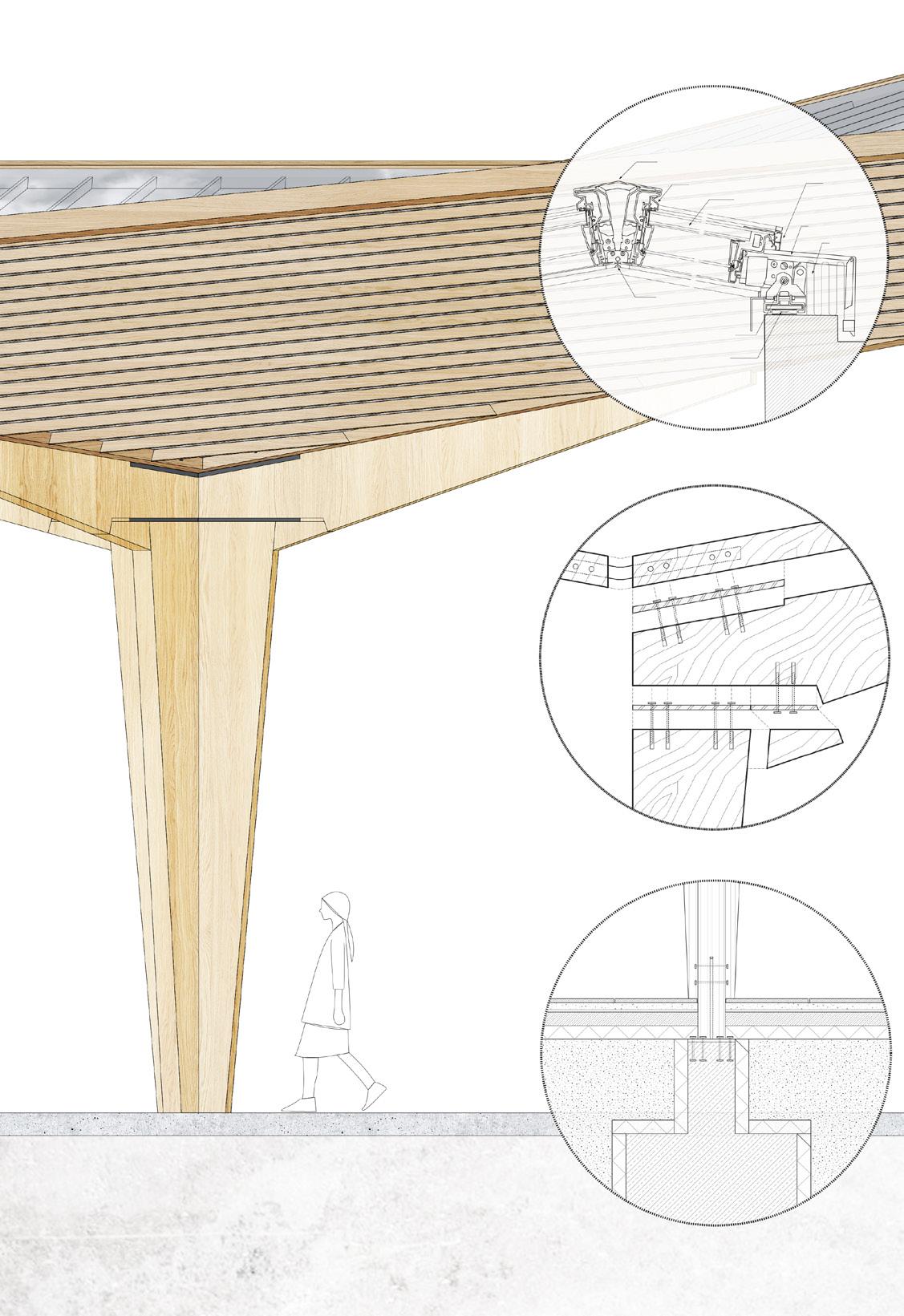
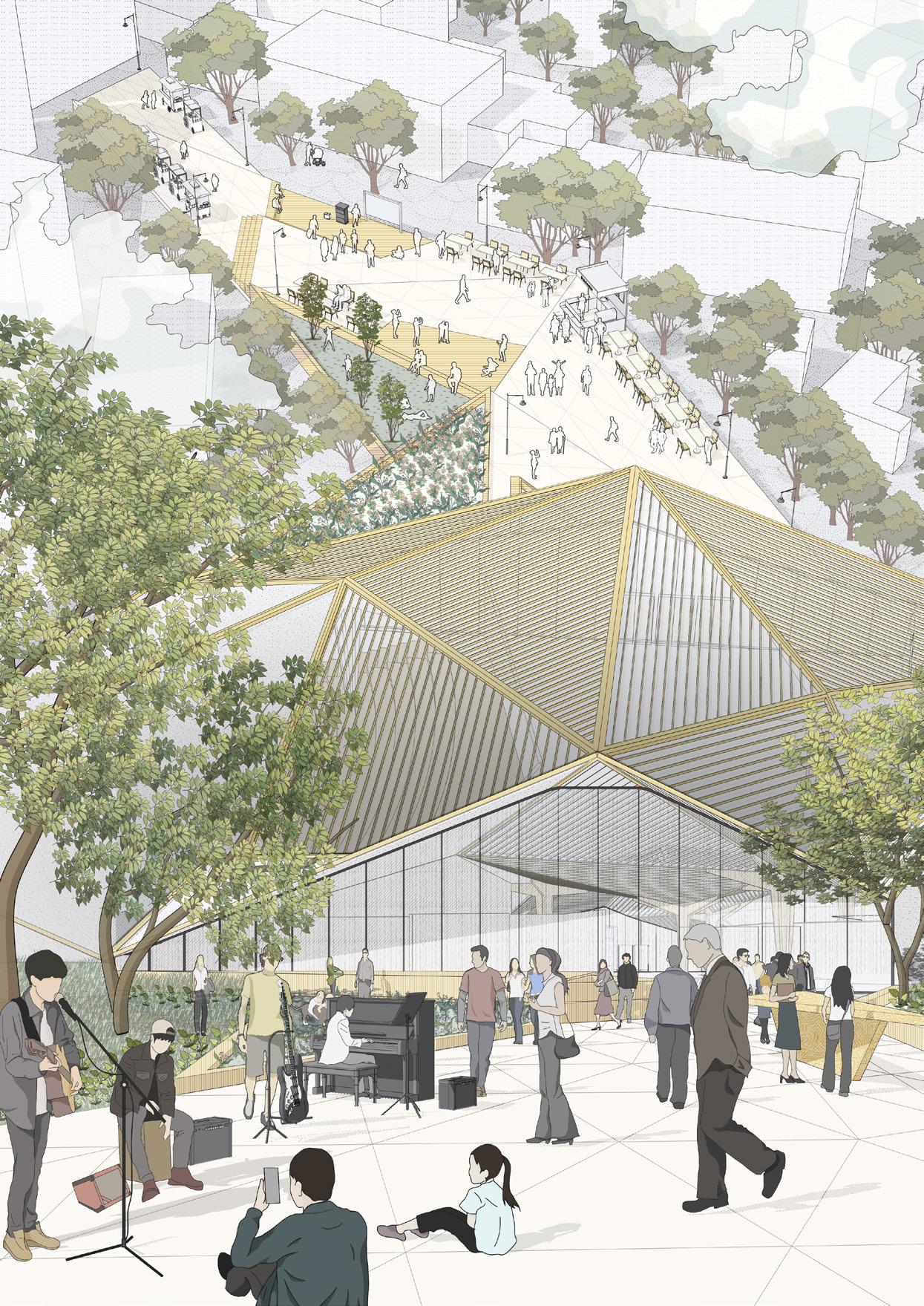
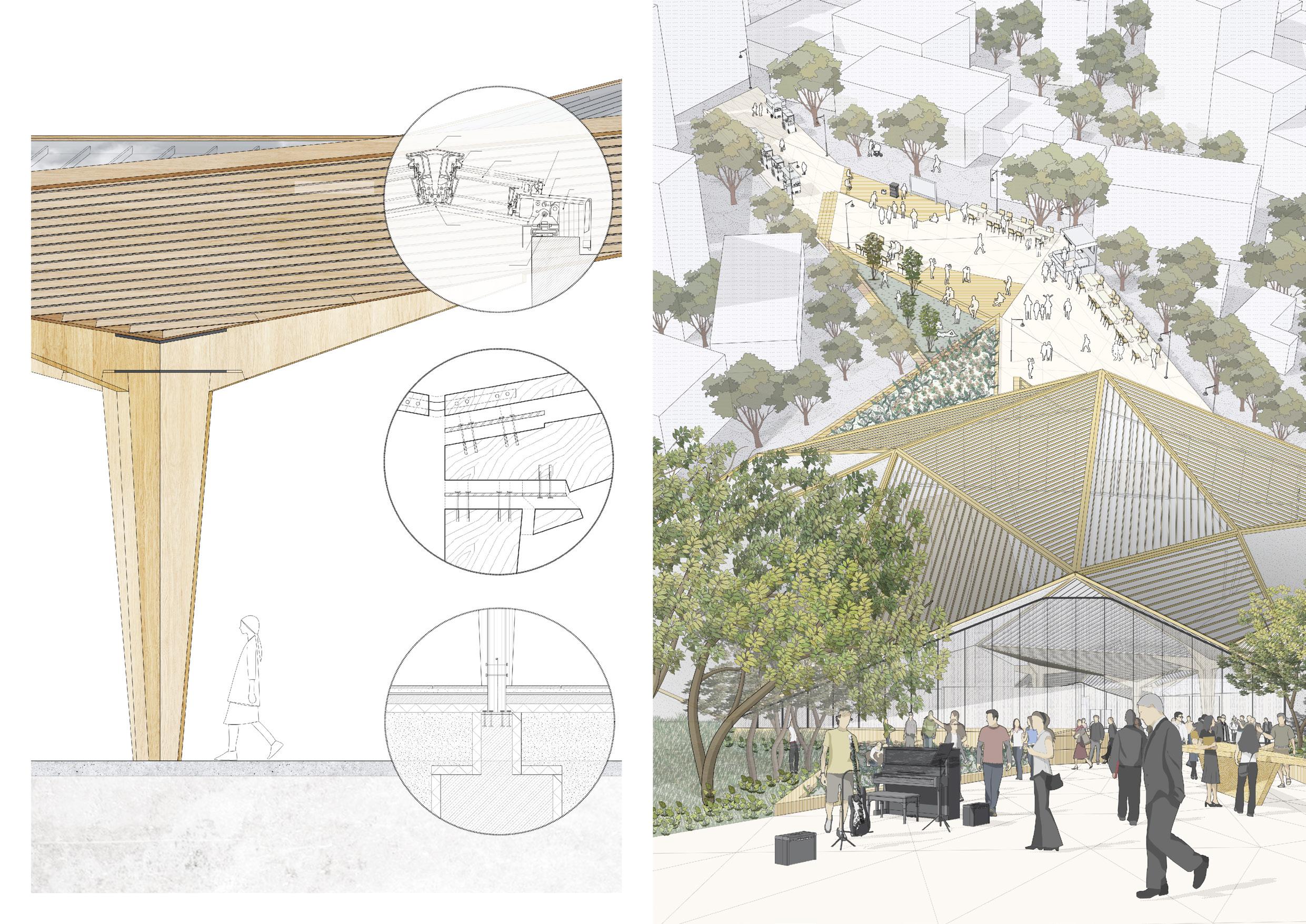
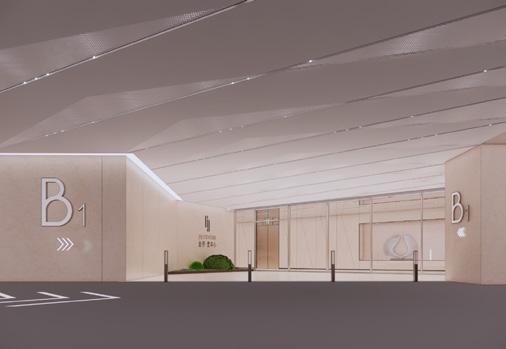
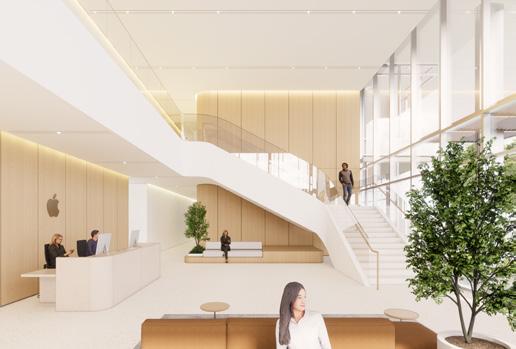
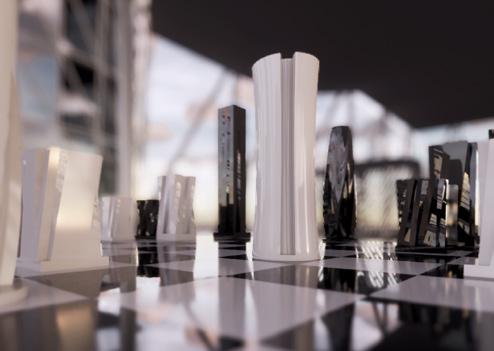
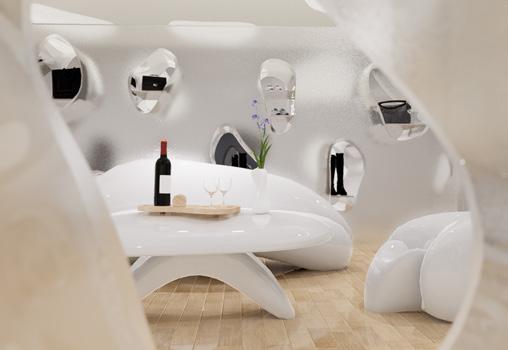
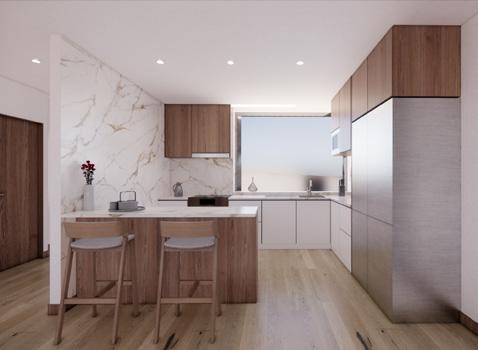
1
INTERIOR DESIGN FOR HIGH RISE IN SHANGHAI
上海某高层办公楼地下光厅设计
工作内容 CD阶段,地下光厅设计(两个空间),建模和渲染
Content Concept design Phrase, responsible for designing, modeling and rendering 2 spaces for underground entrance
3
INTERIOR RENOVATION FOR START-UP COMPANY
深圳某初创公司办公空间室内翻新
工作内容 3dmax渲染和空间氛围营造,负责制作方案文本,公众号推送
Content Responsible for narrative rendering to creating atmosphere, project presentation layout and promotion
2
INTERIOR DESIGN FOR OFFICE LOBBY
美国某科技公司办公空间大堂设计
工作内容 CD阶段,参考Revit模型进行Rhino建模,渲染,和材质测试
Content Concept design Phrase, responsible for modeling and rendering according to Revit model, testing material samples
4
INTERIOR CONCEPT FOR RETAIL SPACE
商业零售空间概念设计
工作内容 Rhino建模,D5渲染
Content Concept design Phrase, responsible for modeling and rendering according to Revit model, testing material samples
UNDERGROUND ENTRANCE
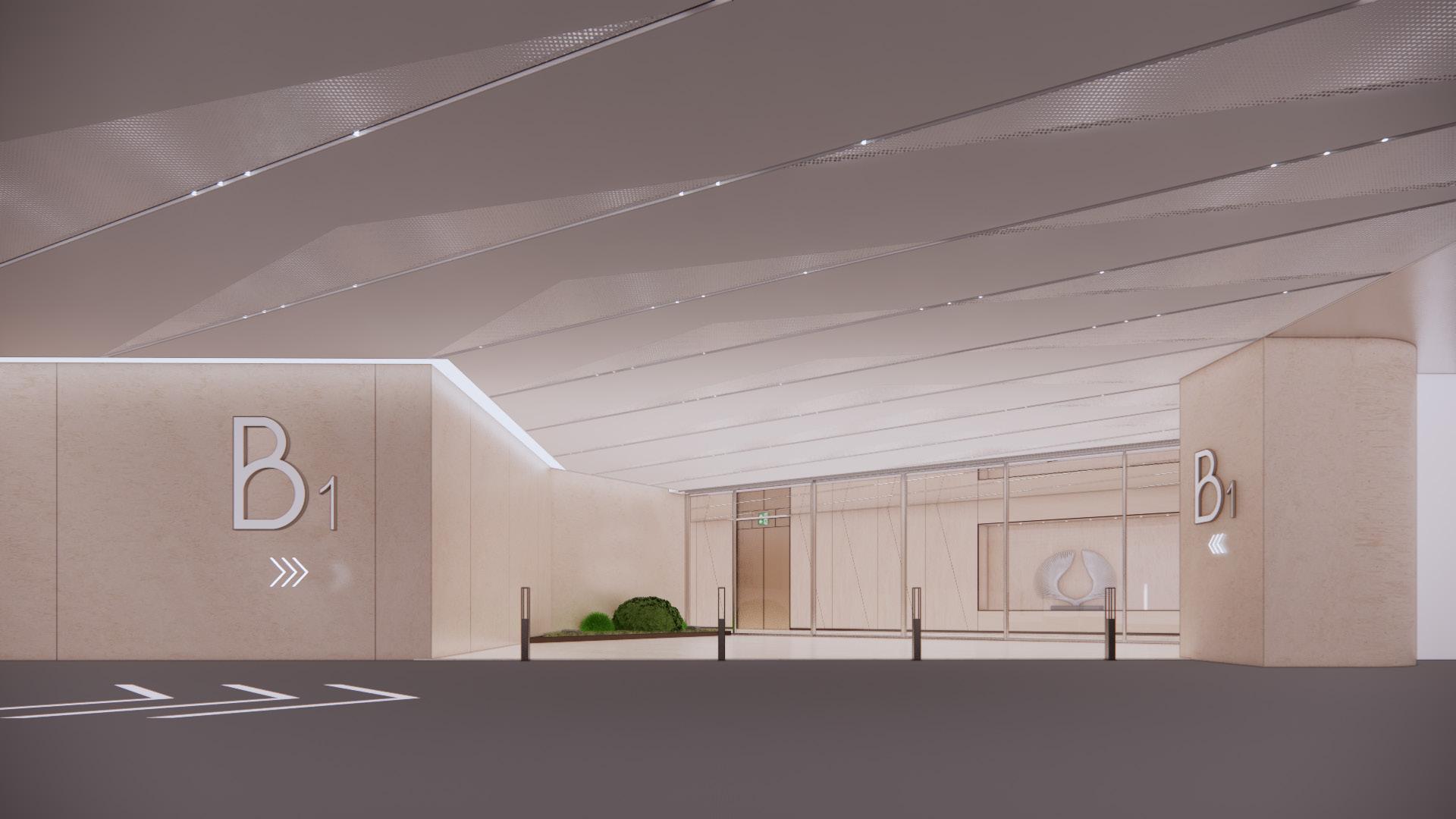
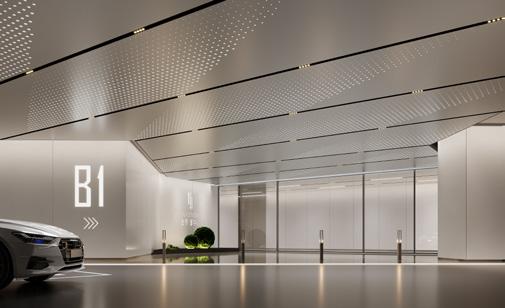
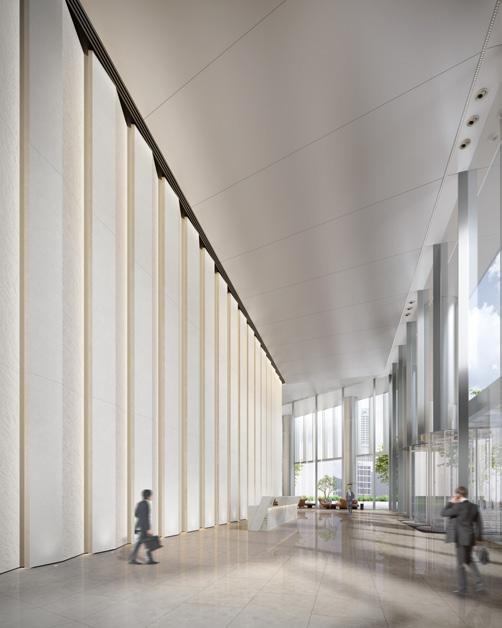
INTERIOR DESIGN FOR HIGH RISE IN SHANGHAI
UNDERGROUND ENTRANCE
Concept Design
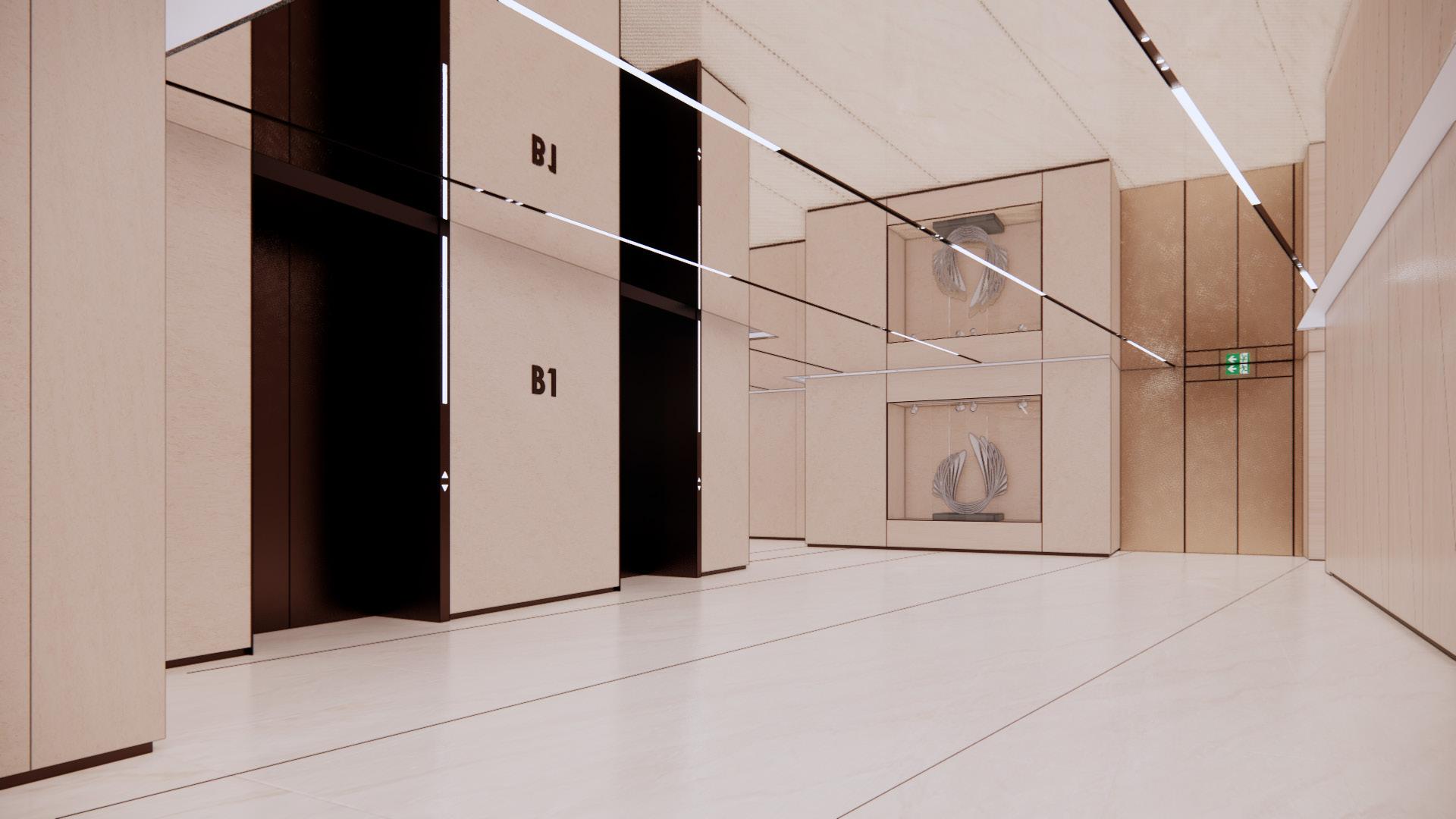
Design
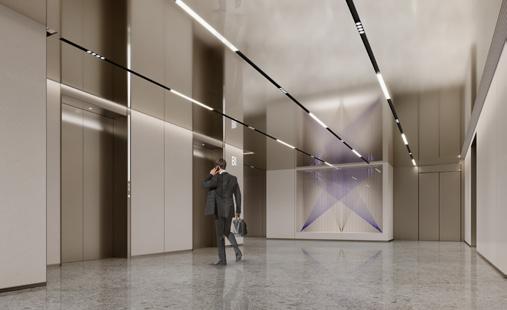
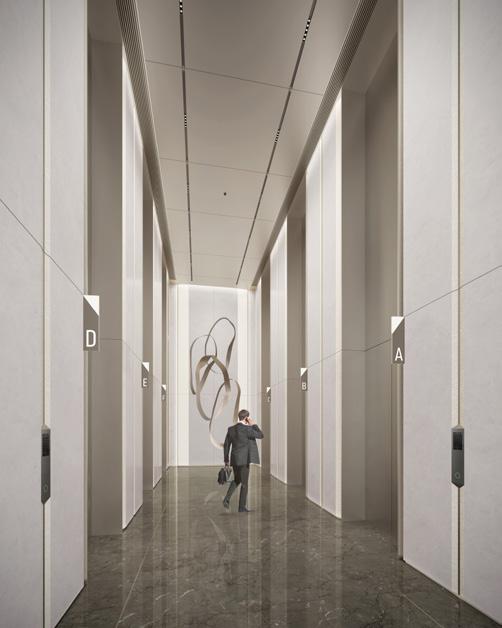
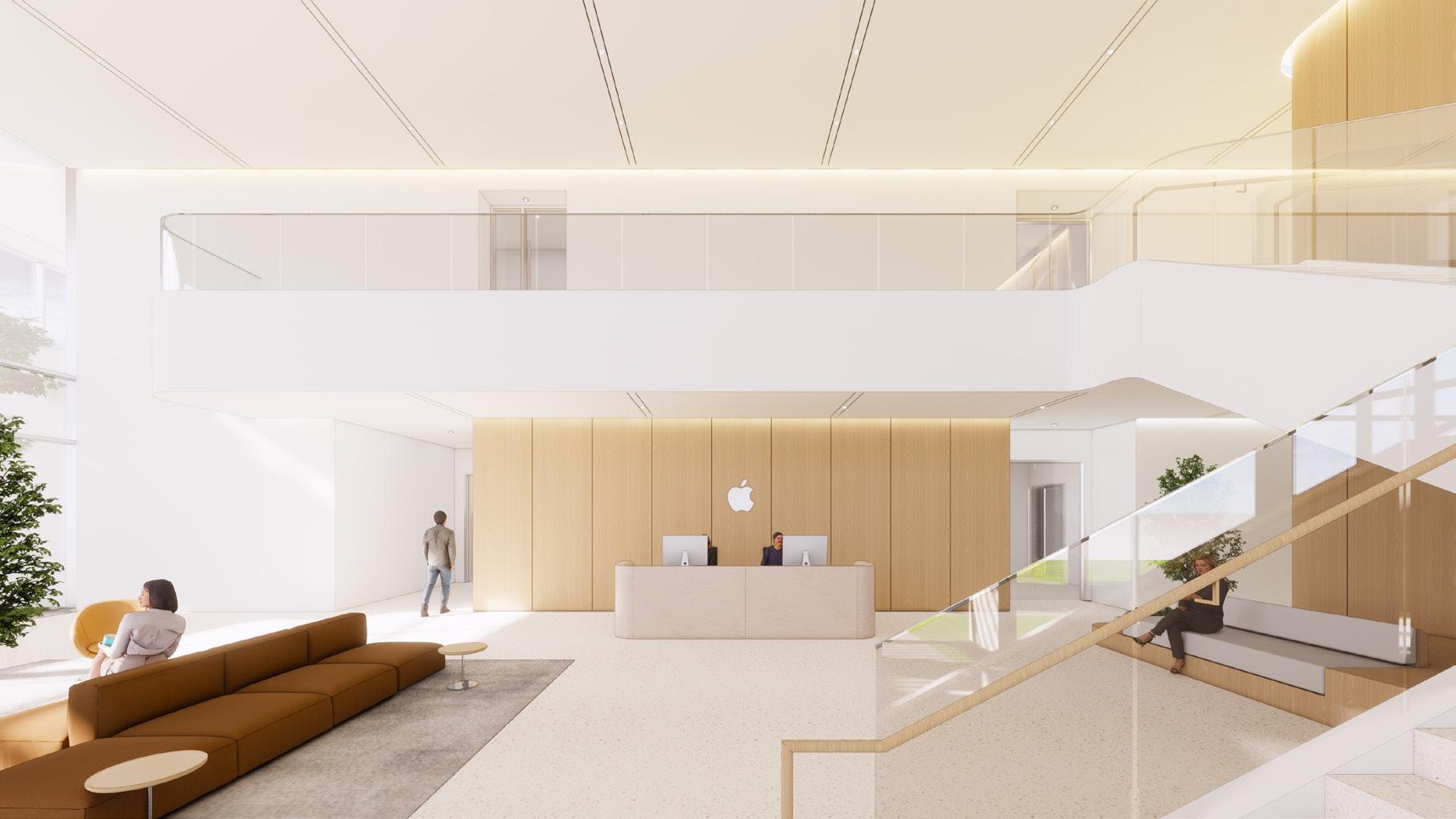

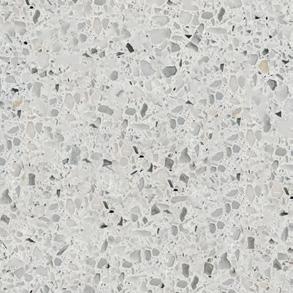
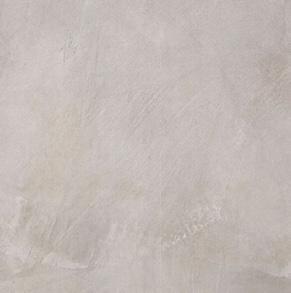
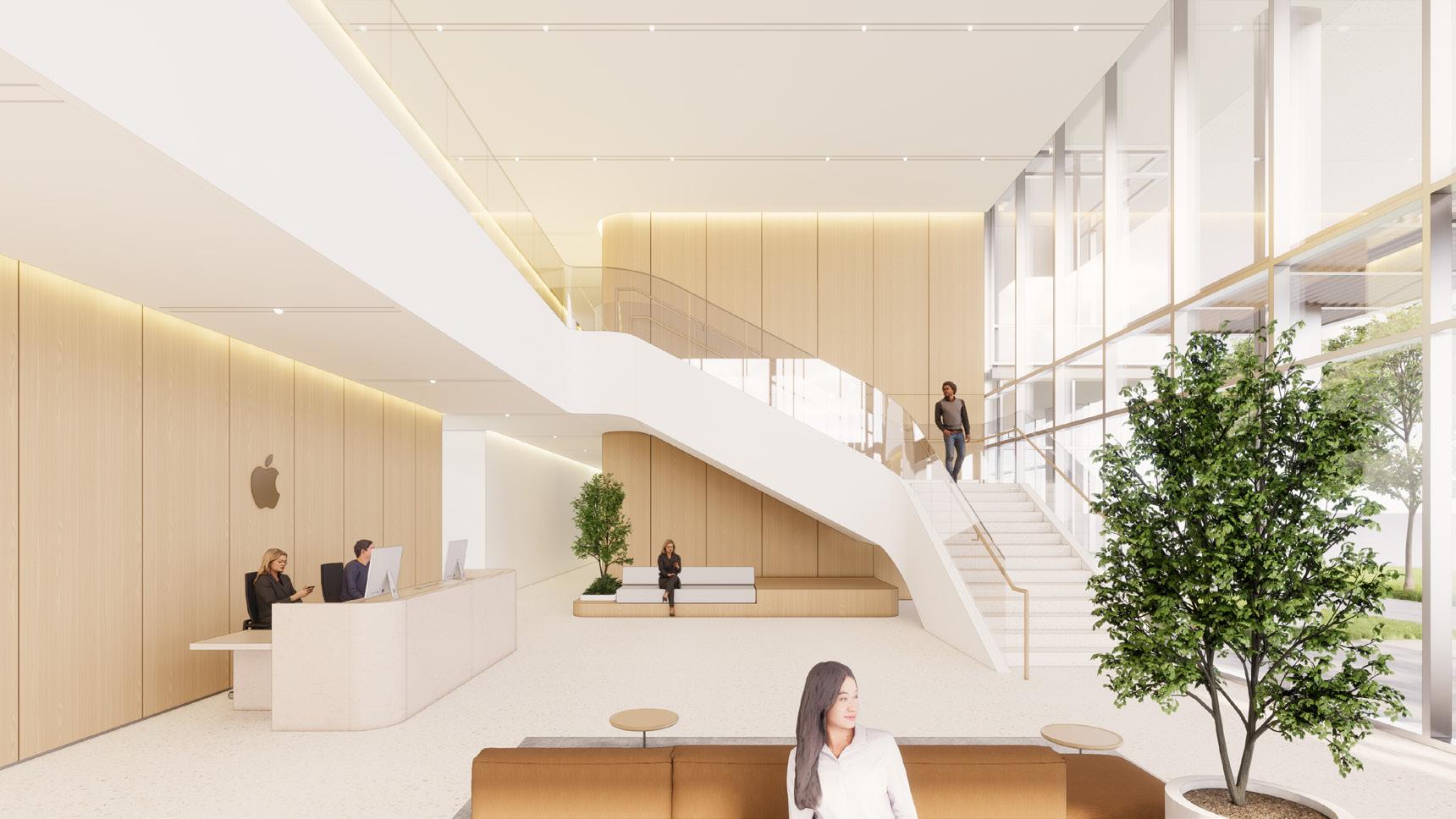

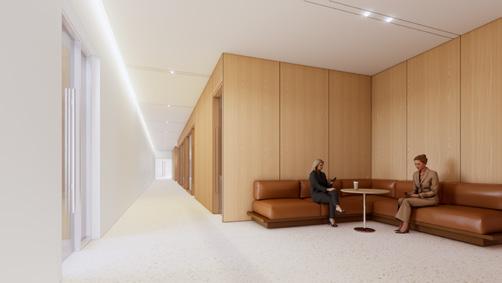
Interior office space renovation project based on user needs and corporate culture
Typology: Interior office design; Catagory: Team work(6 people); career work; Time: 05/2022-06/2022; Location: Shengzhen, China;

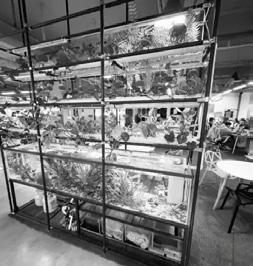

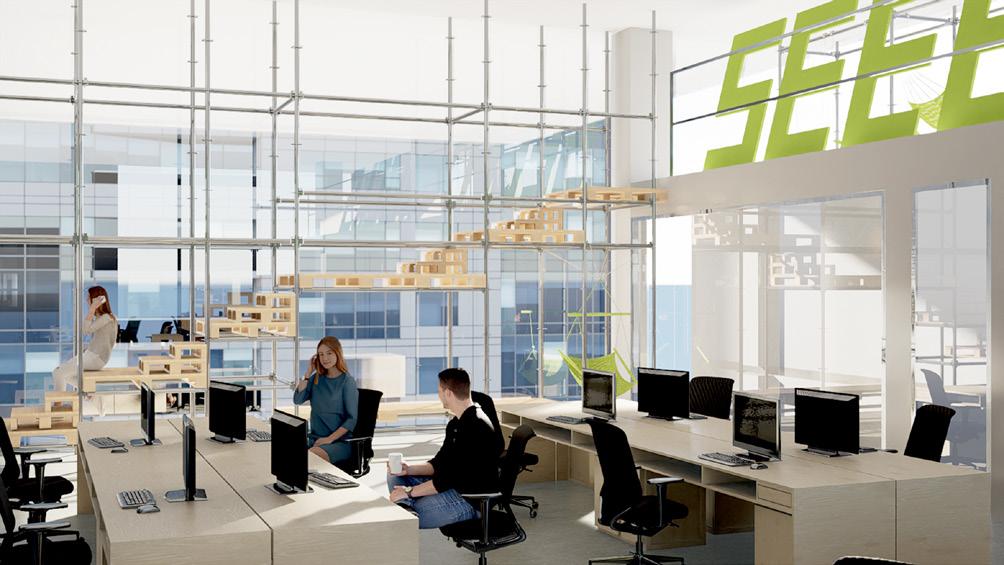

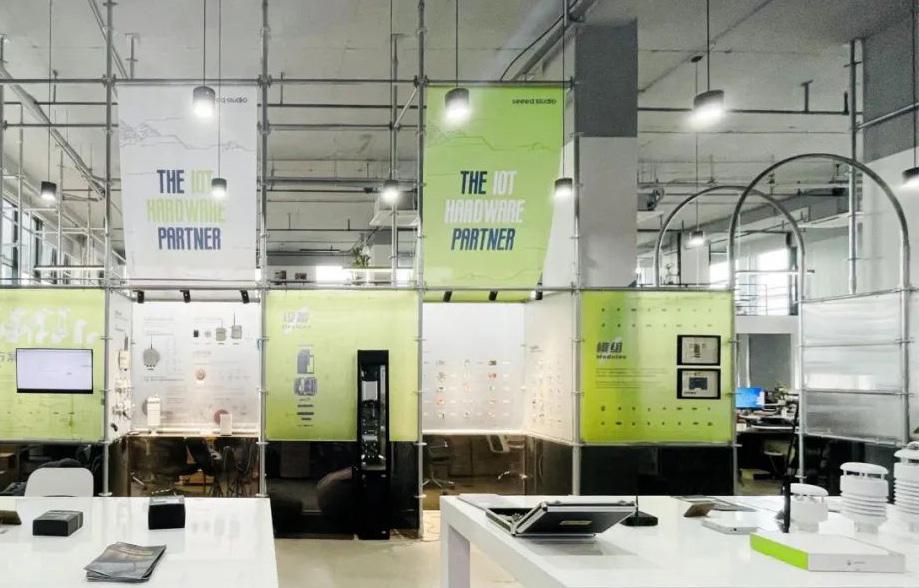
After site visits and conversations with new and existing employees, we noticed the scaffolding elemen-ts in the original environment and used them as a starting point to build a symbol that would represent the company's culture and core values.
The scaffolding symbolises the start-up company and forms the space for different functions: traffic, entertainment, decoration; the office is also brightened up because of this.

Typology: Retail design; Catagory: Team work(6 people); career work; Time: 03/2022-04/2022; Location: Shengzhen, China;
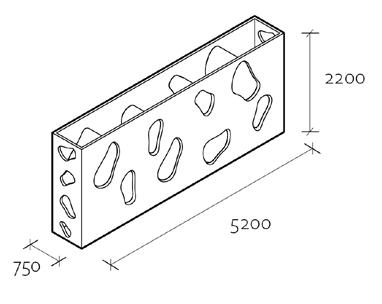

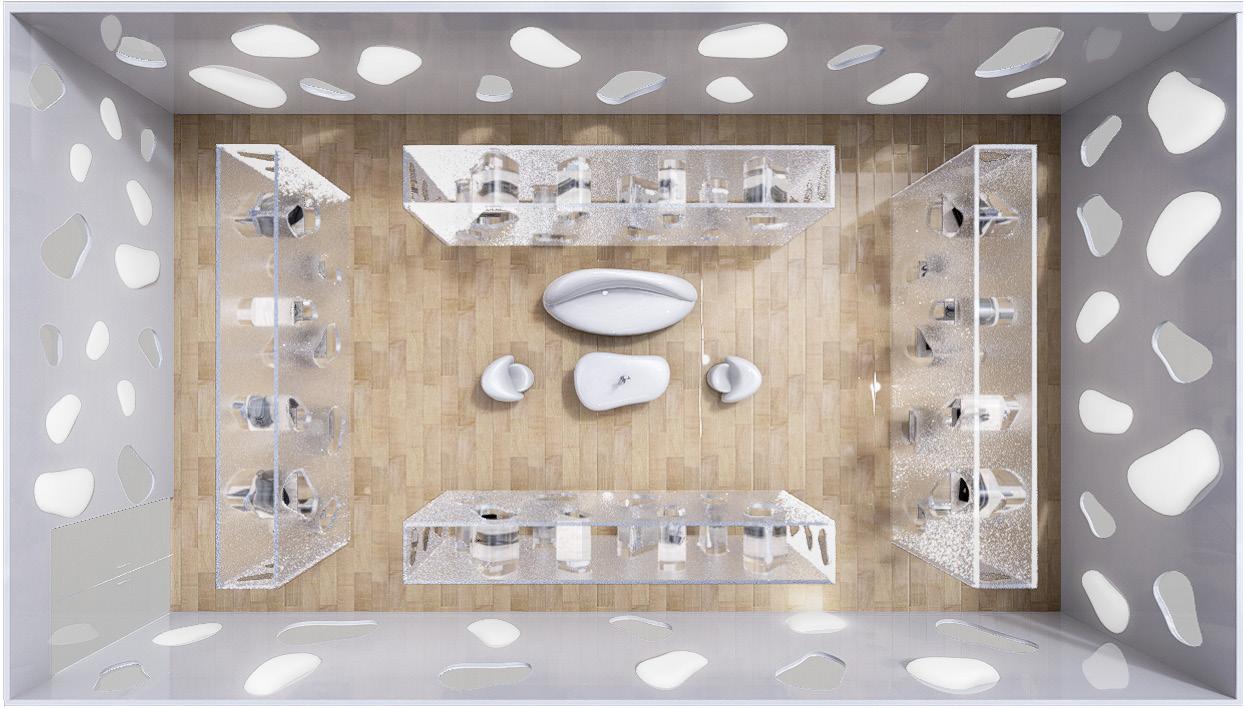
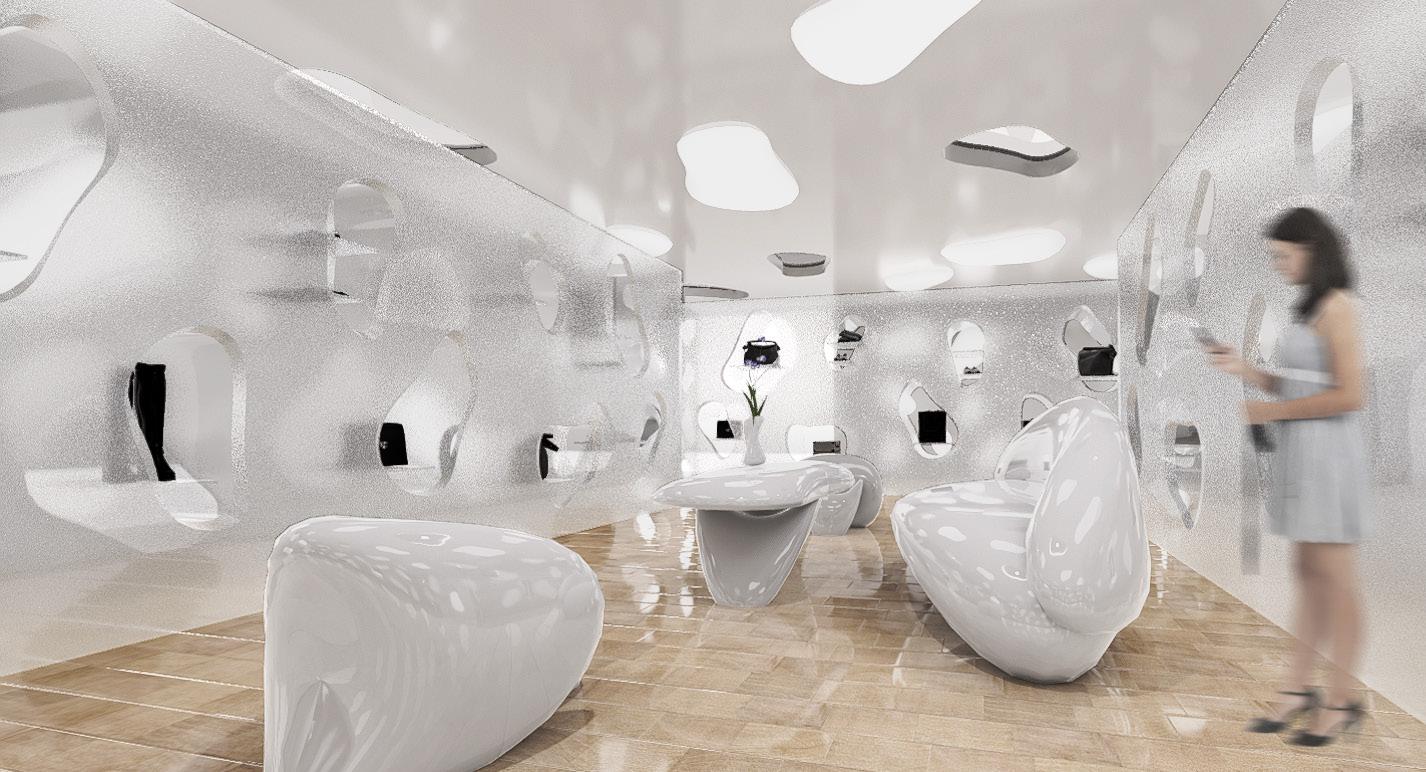

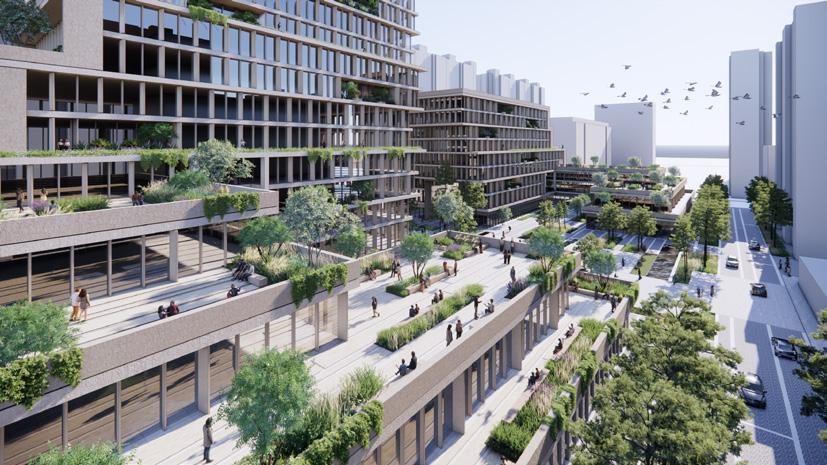
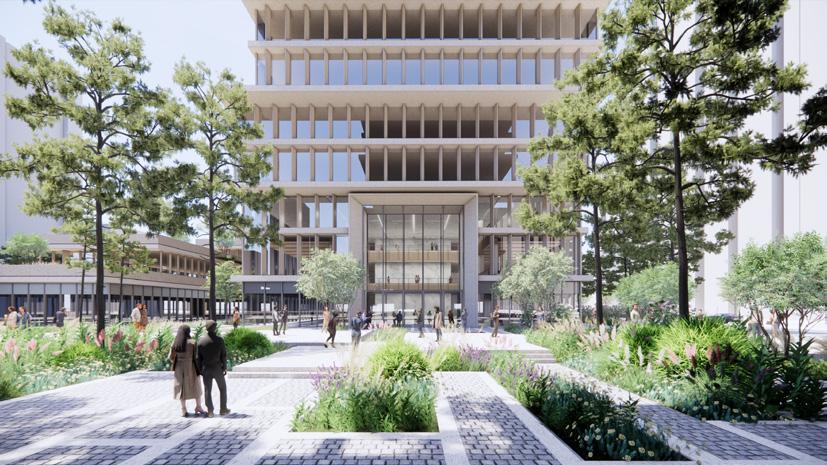
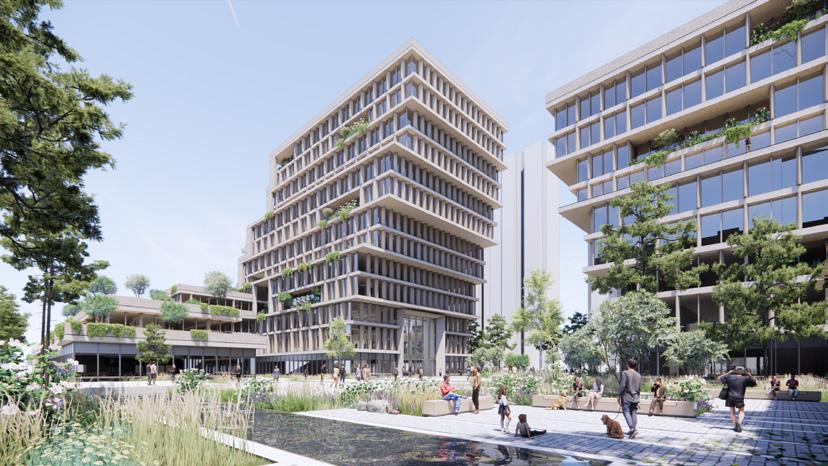
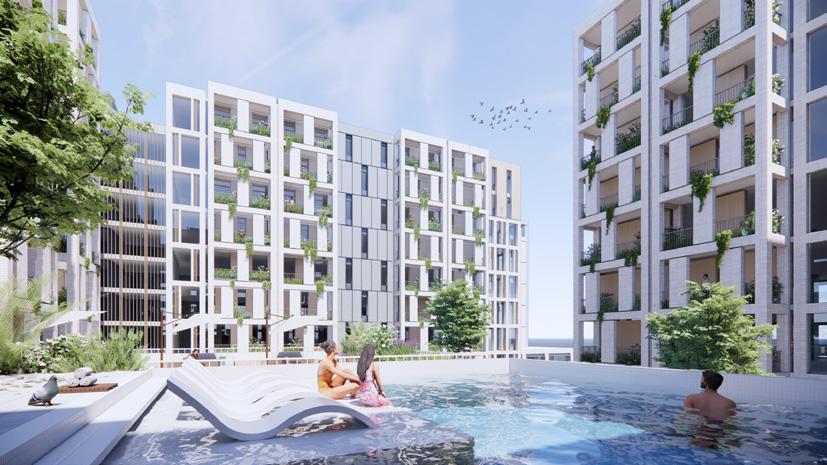

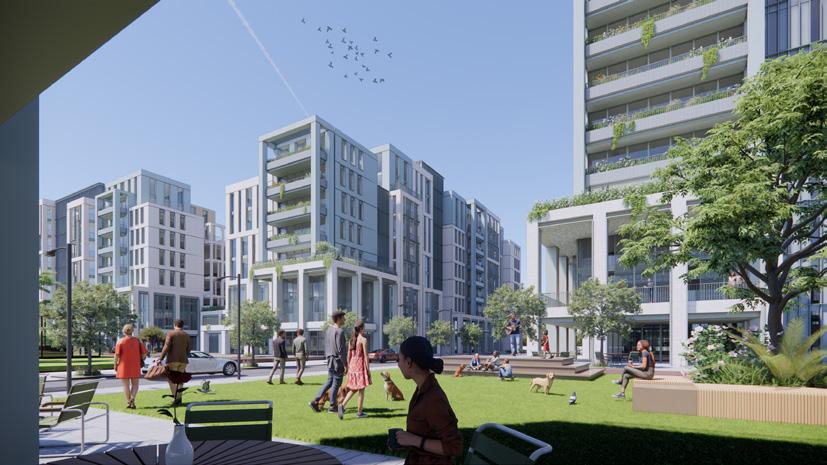
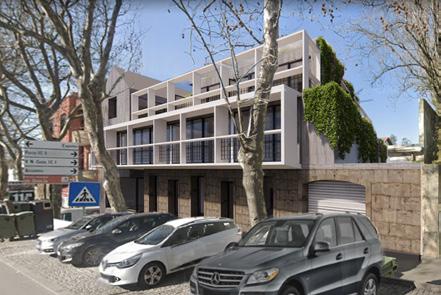

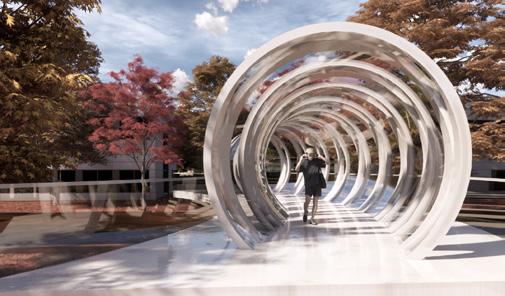
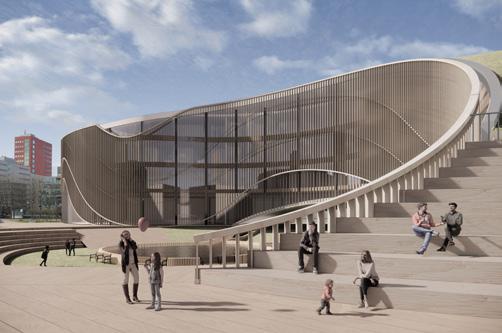



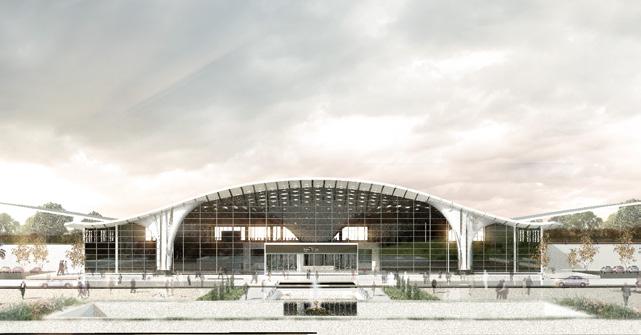
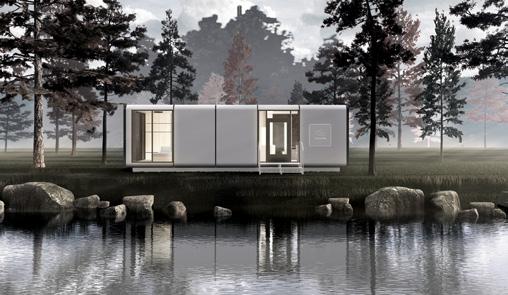


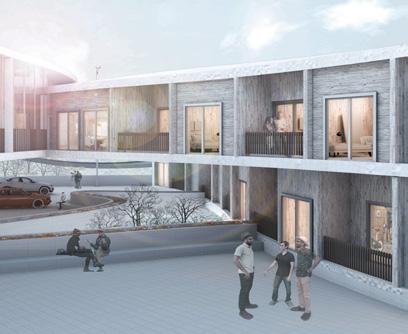
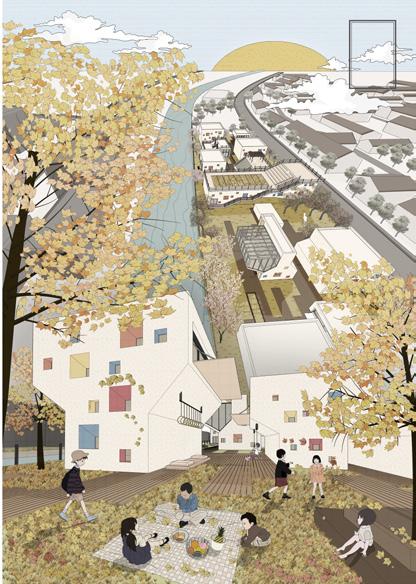

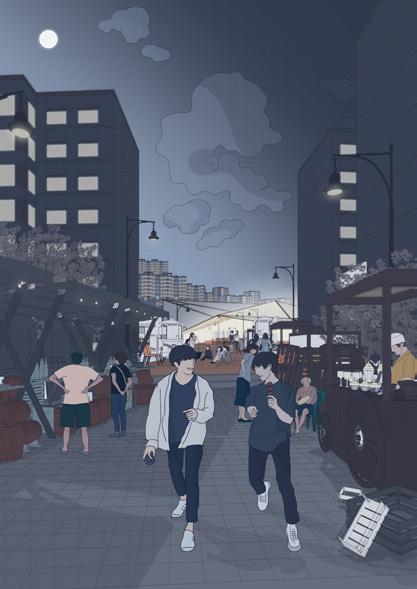


THANKS FOR YOUR WATCHING!