
International Research Journal of Engineering and Technology (IRJET) e-ISSN: 2395-0056
Volume: 11 Issue: 12 | Dec 2024 www.irjet.net p-ISSN: 2395-0072


International Research Journal of Engineering and Technology (IRJET) e-ISSN: 2395-0056
Volume: 11 Issue: 12 | Dec 2024 www.irjet.net p-ISSN: 2395-0072
Abhijeet Kumar Das1 , Afra Anam Provasha2
1 Graduate Student, Dept. of Civil Engineering, World University of Bangladesh, Dhaka, Bangladesh 2Lecturer, Dept. of Civil Engineering, World University of Bangladesh, Dhaka, Bangladesh
Abstract - Seismic events pose significant threats to the structural integrity of buildings, necessitating effective solutions to mitigate potential damages. This research paper investigates the seismic performance of a G+7 storey reinforced concrete (RCC) building with and without bracing by using ETABS software and response spectrum analysis to evaluate the dynamic response of the structure. This study employs a comparative approach to evaluatetheeffectiveness of X-bracing and V-bracing systems in enhancing the structural resilience of buildings subjected to seismic loads. Through comprehensiveanalysis,thisresearchaimstoprovide insights into the seismic behavior of the RCC buildingwithand without bracing. To measure how a structurereactstoseismic loads, engineers look at a number of performance metrics, including base shear, inter-story drift, lateral displacements, and story shear.
Key Words: Steel Bracing, Seismic Performance, Displacement, Reinforcement, Base Shear, Storey Drift, Response Spectrum, Steel Sections, ETABS.
Buildingswithreinforcedconcreteframesarewidelyusedin constructionduetotheirdurabilityandstrength.Theymay stillbesusceptible,nevertheless,tolateralforcesbroughton byearthquakes.Addingsteelbracingsystemsisonewayto lessenthesestressesandenhancetheseismicperformance ofsuchbuildings.Steelbracingismadeupofsteelelements thatarepositionedcarefullyinsidethestructuretoprovide it more rigidity and strength. By absorbing and redistributingtheenergyproducedduringseismic events, thesebracingcanlessenlateraldisplacementsandenhance thestructuralresponseasawhole.
Twopivotalfactorsofhowtoresistaframestructureunder theconditionsofcross-stresseswhichoccurshorizontallyis with the live load method and bracing with steel is cost efficient.ThemosticonicstructuresonEarthhaveallmade use of bracing, the primary retrofit method, to lateral stabilize their structures. The diagonals experience axial stress, which causes bracing to be effective. In order to maintain stiffness and strength against horizontal shear, minimummembersizesarerequired.Severalmethodsare employed,suchascladdingwallswithslates,constructing shear walls, covering floor columns with an extra layer of mesh, and utilizing steel bracing. Enhance the ductility or
strength of preexisting structures. Bracing increases the capacityandlateralstiffnessoftheframe,whichimprovesits seismic performance. By means of integrating the bracing system into the frame, a load from the frame would be redirectedtothebraces,whichwillbesupportedbymicro trussescapableofcarryinghighforces,whichwillalsoresult inthestiffeningoftheframe.Whenconstructingbuildings thatwillbesubjectedtolateralloadsfromearthquakesor wind, one effective design option is the structural steel framedsystem.Therefore,reinforcedconcreteframeswith low lateral resistance might benefit from steel bracing systemsthatcanbeinstalledduringretrofitting.
AsoftstoreyisdefinedbyBNBC-2020asonewhoselateral stiffnessislessthaneither70%ofthestoreyaboveitor80% of the average stiffness of the three storeys above it. The most typical type of vertical discontinuity results from an unanticipatedconsequence ofinfill materialsin the upper floors. Typically, only the bare frame effect is taken into account when analyzing buildings, ignoring the effects of infillwalls.
Today,designersandengineersareincreasinglyfocusedon earthquake resistance when analyzing and constructing buildings to mitigate seismic impact. They must handle a range of structures, from simple elements like poles to complexmulti-storybuildingsandbridges,allofwhichface various loads, including seismic and dynamic forces. The designprocessinvolvesselectinganappropriatestructural system, calculating loads based on the building's purpose, andconductingstructuralanalysistopredictbehaviorunder specific conditions. This includes designing structural components to withstand different forces throughout the building's lifespan, particularly lateral seismic loads. The studyadherestotheNationalBuildingCodeofBangladesh (BNBC2020)forseismicdesignandanalysis.
Various researcheshave been performed toreviewthe seismicperformancesoftheRCframeswithdifferentbracing systems, such as X-type and V-type bracing, or without bracing. Structural bracing enhances the displacement capacity of a building, and in high-rise RC structures, it is designed to resist lateral forces by increasing stiffness, strength,andenergydissipation.Italsoinvestigatesdifferent bracingconfigurations,suchasdiagonal,V,invertedandK-

International Research Journal of Engineering and Technology (IRJET) e-ISSN: 2395-0056
Volume: 11 Issue: 12 | Dec 2024 www.irjet.net p-ISSN: 2395-0072
type.Suitablebracingsystembetweencolumnsresistslateral loading with sufficient strength to make the structure seismic-resistant. It is space-effective, economical, and not too complicated to install. In this regard, steel bracinghas beenfoundtobequiteeffectiveandefficientincounteracting thelateralloadsinRCstructuresandthusisconsideredan optimum solution for seismic stability improvement in reinforced concrete frames. Using a variety of bracing systemshelpsstructureswithstoreydriftanddisplacement toalesserextent.Thelateralloadcapacityofastructurecan beincreasedmosteffectivelyusingX-bracingsystems,among otherbracingarrangements.Thebracingsystemisdesigned todecreasethecolumn'sbendingmomentandshearforce. Byvirtueofitsaxialaction,steelbracingtransfersthelateral load. Steel cross bracing outperforms all other types of bracing.Thecurrentbuildingcanbereinforcedusingsteel bracing.[1]
Aconcretecoreordiagonalsteelcomponentscanactas effectivebracingelements,providingstabilityandresisting lateralloads.Inbracedstructures,beamsandcolumnsare typicallydesignedtohandleverticalloads,whilethebracing system is expected to absorb all lateral forces. Braced systems exhibit notable lateral stiffness and strength, particularlyduringmoderatetostrongearthquakes. When comparing bending moments in different bracing configurations,swaybehaviordiffersbetweendiagonaland single-bracesystems.Singlediagonalbracinggenerallyshows higher deflection, causing noticeable jerks, compared to doublediagonalbracing.Insingle-bracedsystems,baseshear issignificantatthetopfloorsandgenerallydistributesevenly fromfloortofloor.[2]
Inmulti-storybuildings,reinforcedconcreteframesoften utilizeeitherconcreteorsteelbracingasstructuralmethods toresistearthquakeforces.Retrofittingisessentialformany existing reinforced concrete buildings that fall short of adequate seismic resistance. By incorporating a steel or concrete bracing system, non-compliant RC frames can achieve greater earthquake resilience. Concrete and steel bracing offer numerous advantages, such as affordability, easeofinstallation,spaceefficiency,andadaptabilitytomeet specificstiffnessandstrengthdemands.Thisseismicanalysis of RC buildings explores various bracing configurations, includingdiagonal,V,invertedV,combinedV,andXtypes. The study finds that X-type concrete bracing significantly enhancesstructuralrigidityandminimizesmaximumstory driftinRCframes.[3]
Recent investigations into RC structures for seismic performance highlight that, over the past few decades, bracingsystemsandshearwallshaveemergedasthemost suitablestructuralsolutions.Shearwallsarehighlyeffective againstlateralforces,whichoftenleadtoextensivestructural damageduringearthquakes.Foradditionalhorizontalforce resistance in frame structures, bracing serves as a costeffectiveandefficientalternative.[4]
Prioritizingstructural safetyagainstlateralloadwasof utmostimportanceforhigh-risebuildingsconstructedwith RCC frames. The wind, earthquakes, and other natural disasterscausedtheseburdens.VarioussteelorRCCbracing systemswereinstalledtowithstandthelateralloadsthatthe structurewassubjectedto.PotentialbenefitsofRCCbracing over conventional bracing methods include increased stabilityandstiffness.Thepurposeofthisresearchwasto examine the seismic behavior of high-rise buildings and compare various RCC bracing systems. Moment Resisting Frames(MRFs),X-BracedFrames,andtwootherstructural configurationsarealsoutilizedinthispaper.[5]
Over the years, lateral loads have been identified as a primary factor in the failure of reinforced concrete (RCC) buildings.Tocounteracttheseforces,bracingsystemshave proven to be an effective lateral load-resisting solution, particularlyinRCCstructures.Variousbracingmethodshave successfully mitigated seismic responses, providing both economicandpracticaladvantages.Steelbracingsystems,for example,arequicktoimplementandarecommonlyinstalled betweenexistingverticalstructuralelements.Theobjective ofanalyzingabuilding’sseismicresponseistodesignitto minimizedamageduringanearthquake,enhancingitsoverall resilience. The purpose of this work was to summarize previous research on unraced and braced multistory RCC buildings.[6]
ResearchObjective:
1. ToassesstheseismicperformanceofRCC buildingsequippedwithX-bracingandV-bracing systems.
2. TocomparetheefficacyofX-bracingandV-bracing configurations in improving structural resilience againstseismicloads.
3. ToanalyzethedynamicresponseofRCCbuildings withX-bracingandV-bracingusingETABSsoftware andresponsespectrumanalysis.
Bracesareimportantelementsinbuildingthatarenotonly responsibleforthestructuralintegritybutalsoaresystems to protect the building from the hazard of falling. Bracing systemsarethestructuralelementsthatensurethebuilding's lateral force resistance to wind, seismic, and other load activitiesthatbecomethetriggerforthebuilding'sswayor collapse.However,awell-plannedphilosophyoflateralload resisting system not only allows a building to be more effortlesslyresistanttotheseforcesbutalsominimizesthe harmtothestructureandoccupants.
Asbracingisaverystrongstructuralsystem,itisfrequently usedinbuildingsthataresusceptibletolateralstresses,such aswindandseismicpressure.Theactionofbracingcarries

International Research Journal of Engineering and Technology (IRJET) e-ISSN: 2395-0056
thelateralloads,whereastheframe'sbeamsandcolumnsare theonescarryingtheverticalloads.
Various types of bracing utilized in building are determinedbytheirshare.Severalofthemare:
2.1.1 Diagonal Bracing
On most building sites, you will see diagonal bracing. Installing diagonal members is the method to use. It runs alongtheperimeterofabuildingandisoftenconstructedof steel.Thesediagonalelementsdoagreatjobofdistributing lateral stresses, like earthquake or wind, throughout the building.
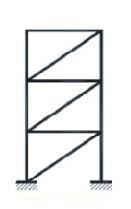
Figure 2.1: Diagonal-Bracing
2.1.2 X Bracing or Cross Bracing
"X bracing" or "Cross bracing" is a structure of a building where the exterior walls are reinforced with diagonal members in an X pattern. Diagonal components provide substantial resistance to lateral forces, intersecting at the midpoint of the wall’s height. Cross bracing not only strengthens the structure but can also be used to create visually appealing patterns, adding both functional and architecturalvaluetoabuilding'sdesign.
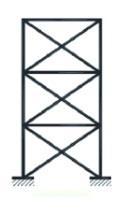
Figure 2.2: X-BracingorCrossBracing
2.1.3 V Bracing:
V-bracing is highly effective for numerous structural systems, providing strong resistance to both tension and compression forces. The angle and arrangement of the diagonal members,usuallypositionedatdefinedintervals alongthe building’sheight, aredeterminedbythespecific structural needs and the expected lateral forces at the location.
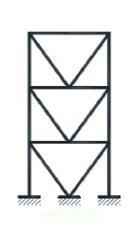
2.3: VBracing
2.1.4 K Bracing:
SimilartoV-Bracing,K-Bracingprovideslateralstabilityto buildingsandotherstructuresthroughstructuralbracing.
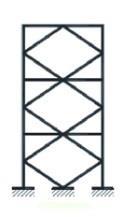
Figure 2.4: KBracing
2.1.5 Inverted V Bracing:
One type of diagonal bracing utilized in multi-story structuresisinvertedVbracing.Diagonalmemberscoming fromthecolumnsoneachfloorandgoingtoacommonnode near the top of the construction, it forming creating an inverted V. Stability has increased by this system which couldwellredistributelateralstressesfromthetopstories tothebottom.
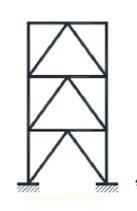
Figure 2.5: InvertedVBracing
Volume: 11 Issue: 12 | Dec 2024 www.irjet.net p-ISSN: 2395-0072 © 2024, IRJET | Impact Factor value: 8.315 | ISO 9001:2008
| Page

International Research Journal of Engineering and Technology (IRJET) e-ISSN: 2395-0056
Volume: 11 Issue: 12 | Dec 2024 www.irjet.net p-ISSN: 2395-0072
3. MODELING AND ANALYSIS:
Table -1: Building Information
Table -2: Material Properties
Yieldstrengthofsteel,fy
Compressive
Unitweightofconcrete
Table -3: Member Properties
SlabThickness 5inch
12inchx20inch (groundfloor)
SizeofBeam
Table -5: Seismic Data
SeismicZone 3
SeismicZoneFactor,Z(Table no6.2.14ofBNBC2020) 0.28
ImpactFactor,I(Tableno 6.2.17ofBNBC2020) 1
ResponseReductionFactor,R (Tableno6.2.19ofBNBC 2020) 5
Soiltype 2
Sizeofcolumn
16inchx18inch (remainingstories)
12inchx24inch (remainingstories)
12inchx26inch
12inchx36inch
16inchx16inch
SteelSectionProperties
SteelAngelSection ISA200X200X25
Table -4: Building Code
BuildingCode
ACI318-99 BNBC2020
Figure 3.2: Elevationand3dviewofbuildingwithXbracing Typeofbuilding
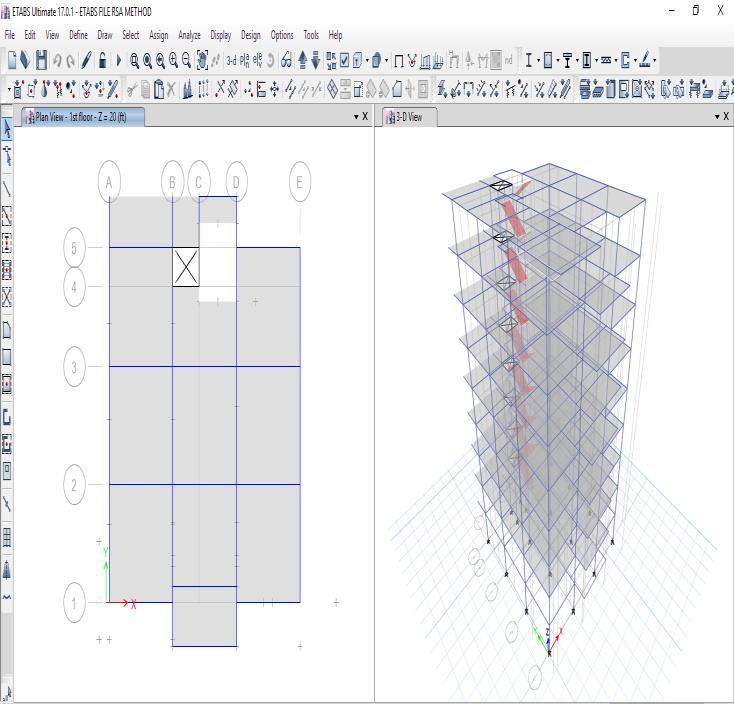
Figure 3.1: Planand3Dviewofbuildingwithoutbracing
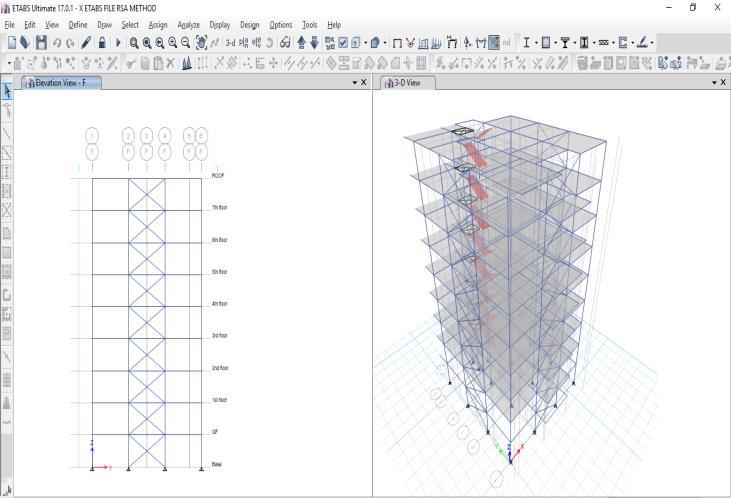

International Research Journal of Engineering and Technology (IRJET) e-ISSN: 2395-0056
Volume: 11 Issue: 12 | Dec 2024 www.irjet.net p-ISSN: 2395-0072
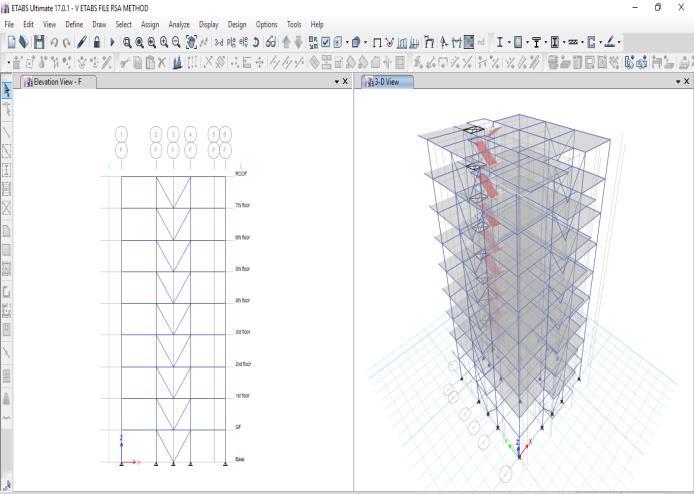
:
4.1 Base Shear:Baseshearreferstothetotallateralforce orshearthatistransferredtothefoundationofabuildingor structure during an earthquake or other dynamic loading conditions.Itisanimportantparameterusedinthedesignof structurestoensuretheirstabilityandresistancetoseismic forces. Base shear is determined by analyzing the seismic forcesactingonthestructureandcalculatingthetotallateral forcethatneedstoberesistedbythefoundation.
Table -6: Base Shear
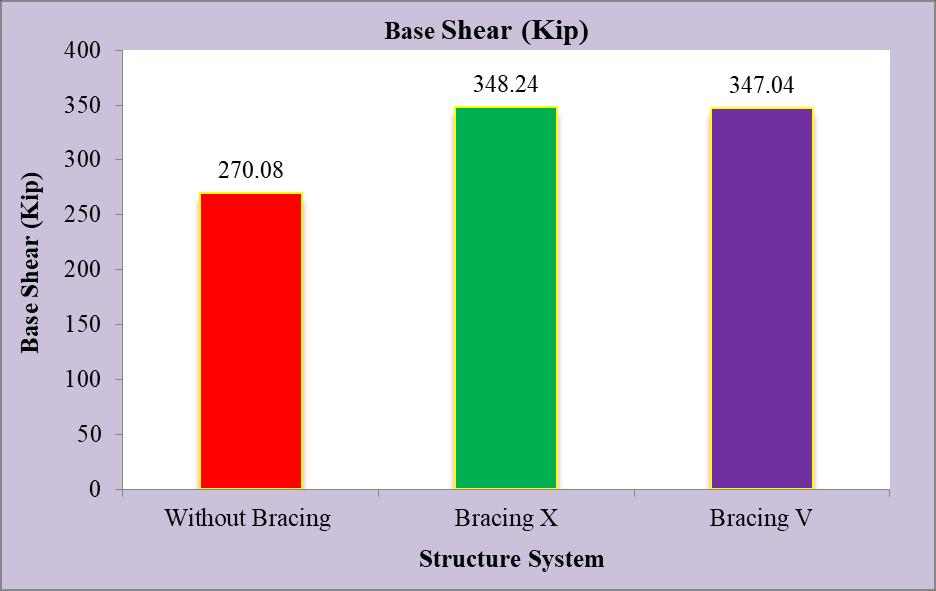
Graph 1: BaseShear
Result: Amongthreemodels,thelargestbaseshearhasbeen generatedoftheBracingXduetoseismicforceswhilstthe least amount has been appeared at the Without Bracing structureandmodelVhasexperiencedmuchlateralforceat the base than the Without Bracing structure resistance againstseismicgroundacceleration.
4.2 Story Displacement: Usually,storydisplacementis understoodastheextenttowhicheachstoryishorizontally displaced from the ground level. It is often measured in terms of inter-story drift, which is the relative horizontal displacementbetweenadjacentfloorsorstories.Inter-story driftistypicallyexpressedasaratioorapercentageofthe heightofthestory.
Table -7: MaximumStoryDisplacement(inch)
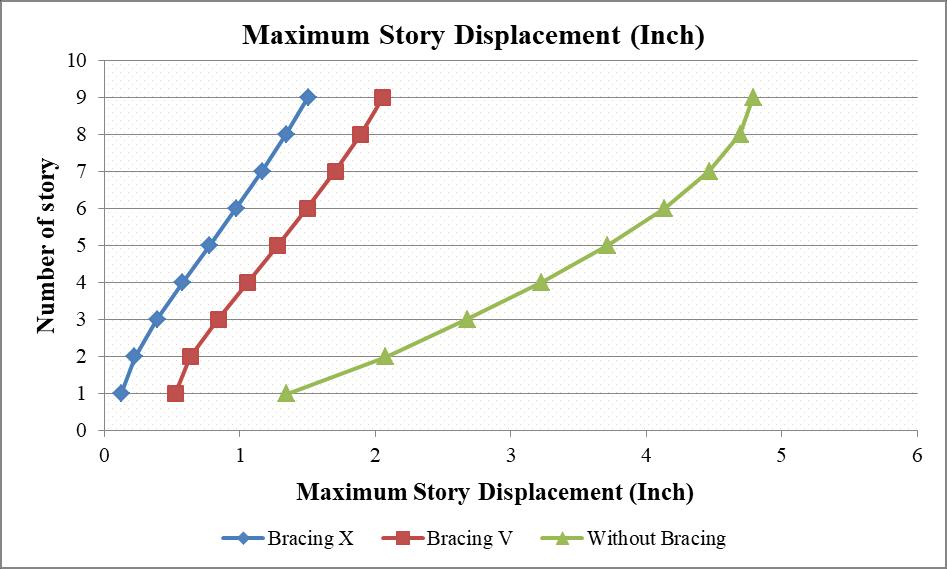
Result: From the graph, it is observed that the Without Bracing has experienced the highest amount of lateral displacement whereas the Bracing X frame has faced the least.ThisisalsoveryclosetothedisplacementofbracingV. Inaddition,lateralstorydisplacementishigherintopstories forallframesastheloweronesaremorerigidityconnected withthesupportatbase.
4.3 Story Drift: Story drift is typically expressed as the ratioorpercentageofthehorizontaldisplacementbetween twoconsecutivefloorstotheheightofthestory.Itrepresents therelativeamountofdeformationordriftexperiencedby

International
Volume: 11 Issue: 12 | Dec 2024 www.irjet.net
eachstorycomparedtoitsheight.Forexample,astorydrift of0.005indicatesthatthehorizontaldisplacementbetween twofloorsis0.005timesthestoryheight.
Table -8: StoryDrift(inch)
4th
3rd
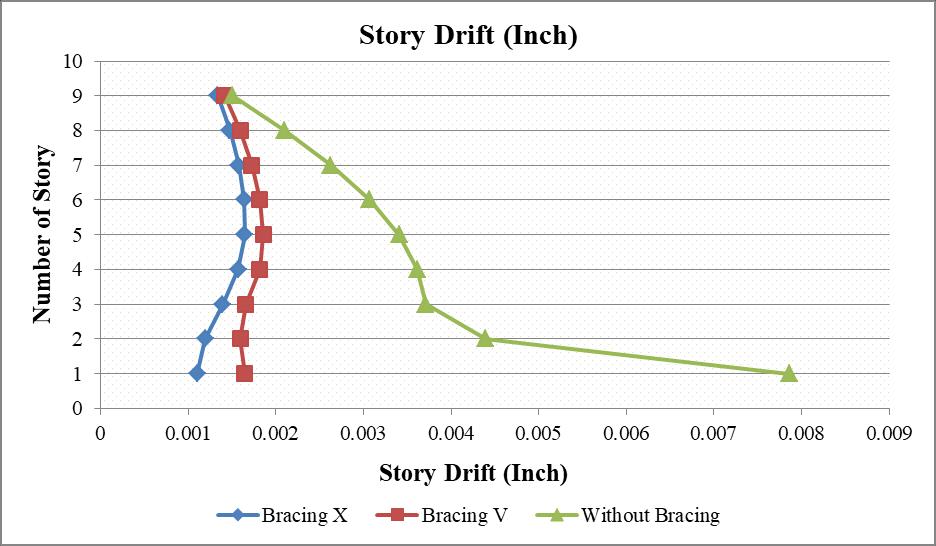
Graph 3: StoryDrift(inch)
Result: Thegraphshowsthatwithoutbracingstructurehas higherstorydrift.Withoutbracingstructurehasexperienced thelargeststorydriftsperstoryduetohavinglessstiffness andinadequatelateralloadresistingsystem.Ontheother hand bracing X has less story drift compare to without bracingstructureandVbracing.Morestorydriftindicates lessstiffnessaswellasthenecessityofstrengtheningthose stories.
4.4 Story Shear: StoryShearsrepresentthedistributionof shear forces across different floors or levels of a building. Theyindicatethemagnitudeoflateralforcestransferredto each level and are a result of the interaction between the applied loads and the lateral load-resisting system. Comparingthestoryshearvaluesbetweenthemodelswith and without Bracing enables an assessment of the load transfer mechanisms and the effectiveness of Bracing in
redistributing lateral forces and shear concentrations at specificlevels.
Table -9: StoryShear(Kip)
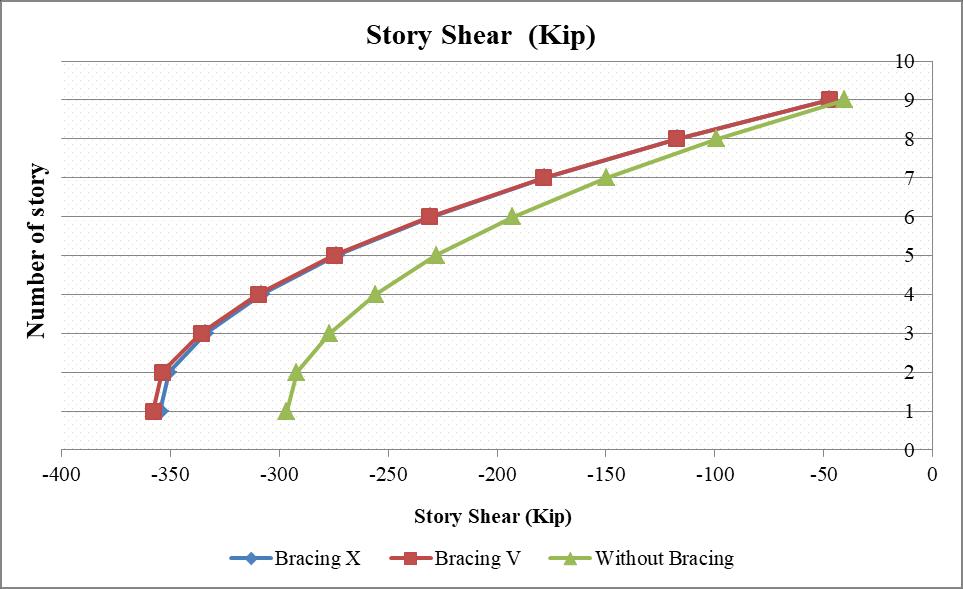
Graph 3: StoryShear(Kip)
Result: Thestoryshearinthegroundfloorofthemodelwith bracing(XandV)isalmost17%lessthanthestoryshearin the ground floor of the model without bracing. At ground floorstoryshearishighanditdecreasesgraduallyinupper floor.
1. X-bracingsignificantlyreduceslateraldisplacement by68-89%whileV-bracingachievesareduction 53-76%.
2. The reduction in story drift for X-bracing was almost 80% at the bottom stories but gradually decreasingtowardsthetop,withaslightincrease instorydriftby26%attheroofcomparedtothe unbracedframe,hintingatpotentialchallengesin maintainingbracingeffectivenessathigherlevels.

International Research Journal of Engineering and Technology (IRJET) e-ISSN: 2395-0056
Volume: 11 Issue: 12 | Dec 2024 www.irjet.net p-ISSN: 2395-0072
3. Conversely,V-bracingreducedstorydriftby15%63% from top to bottom stories, however, it increaseddriftby28%attheroof.
4. Both X-braced and V-braced frames exhibit approximately29%higherbaseshearcompared to the unbraced frame. Also, the story shear in both X-braced and V-braced frames is notably higher, ranging from 17-21% greater than the unbraced frame in both x and y directions indicating significant force redistribution within the structure, possibly due to the concentrated loadpathscreatedbythebracingsystems.
5. Bracing, whether in the form of X-bracing or Vbracing, offers significant potential for seismic retrofitting and strengthening, as evidenced by notable reductions in lateral displacement and storydriftcomparedtounbracedframes.
[1] G.D.,.R.K.K.VishalB.Mondal,"BehaviorstudyofRCC Building with and without bracing Using STAAD.Pro," JETIR , p.271,September2020.
[2] N.Goswami,"AReviewontheAnalysisofBuildingwith Different Types of Bracings," International Journal for Research in Applied Science & Engineering Technology (IJRASET) , vol.10,no.3march,pp.215-217,2022.
[3] P. S. A. N. Prof. Bhosle Ashwini Tanaji, "Analysis of Reinforced Concrete Building with Different Arrangement of Concrete and Steel Bracing system," IOSR Journal of Mechanical and Civil Engineering (IOSRJMCE) , vol.12,no.5,pp.08-11,2015.
[4] U. K. S. G. G. Karthick S., "Study on Lateral Resistance Behaviour of High Rise Building with Shear Wall and Bracings," The International Journal Of Science & Technoledge., vol.4,no.2,pp.65-70,2016.
[5] S. S. A. G. S. G. A.N. Somase, "Seismic Analysis of RCC Structure with Various Types of Bracing System Using ETABSforDifferentSeismicZone," International Journal of Research in Engineering and Science (IJRES), vol.9,no. 7,pp.07-08,2021.
[6] P. R. P. Dhiraj Naxine, "Review Paper On Comparative Study In The Analysis Of Multistory Rcc Structure By UsingDifferentTypesOfConcentricBracingSystem(By Using Software )," International Journal of Scientific Development and Research (IJSDR), vol.1,no.6,pp.432433,2016.

ABHIJEET KUMAR DAS, B.Sc. in CivilEngineer,WorldUniversityof Bangladesh,Dhaka,Bangladesh.