Isaac Slater
Part II Architectural Assistant
2020/24 - Selected Works
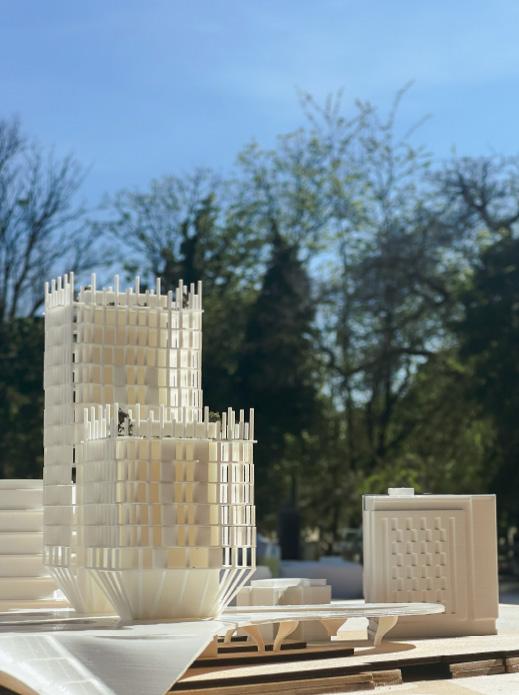

Part II Architectural Assistant
2020/24 - Selected Works

Part II Architectural Assistant
2022-2024
2019-2022
2012-2019
Employment
Cardiff University MArch (2:1)
Cardiff University BSc Architecture (2:1)
King Edward Aston A-levels (Art, English, Philosophy). GCSEs (Maths/English)
Purcell - Part I Architectural Assistant
2022 Aug - 2023 Aug
Developed and implemented planning drawings and documents for a diverse range of projects at various stages:
• Stages 1-2 for a Boarding School Masterplan (diagrams, GIAs, DAS document)
• Stages 3-4 for 6 different heritage shop front restorations (planning drawings, renders, DAS document)
• Stages 3-4 for a £1mil church retrofit on a 2-man team (planning/construction drawings, consultant liason, specification document, cross-discipline collaboration)
• Stages 3-4 for a Grade II Listed museum extension (planning drawings)
• Stages 5/6 for a high-end residential development (construction drawings, GIAs)
Soft Skills implemented and developed here were: team working/collaboration, time management/deadlines, working independently and openness to learning/education. Hard skills developed here: Revit, AutoCad, Illustrator, inDesign, Photoshop and Microsoft suite.
Aqua Care - Plumbing Apprentice 2020 Summer/2021 Summer 2023
Working as a Plumber’s Apprentice, worked on sourcing materials, site-surveying, demolition and general plumbing layouts/construction for high-end residential projects in the Cotswolds. A deeper understanding of the relationship towards architects and tradesman was gained as well as general knowledge of plumbing and electrical layoutsespecially correct tile layouts.
Places for People - Lifeguard
2018 Sep - 2019 Sep Jericho - Labourer 2018 Summer
Working as a Labourer, constructed a new dormer for a residential project, source and deliver materials and work alongside the carpenters and gather a basic knowledge of construction on-site in relation to retro-fits, current materials and client liason.
Skills
Digital Drafting
Digital Modelling
Rendering
Adobe
Other Revit, AutoCad SketchUp, Rhino, Grasshopper Enscape, V-Ray, D5-Render Photoshop, Illustrator, InDesign Hand-drawing, 3d Printing, Laser-cutting, CNC
Awards
References
Contact
Email isaacslater@icloud.com
Phone 07516 544532
LinkedIn https://www.linkedin.com/in/isaacslater/
Hello! I’m Isaac.
If you’re reading this I am looking to be hired as a Part II Architectural Assistant at your firm. I have 5 years of education at Cardiff University, 1 year of proffesional practice experience and 6 months of onsite experience as a plumber/carpenter.
My main skills include: Revit, Rhino, AutoCad, Adobe Suite, hand sketching and model-making.
This sample portfolio represents the best of my educational design projects, a won competition and a sample of work produced in practice.


1 2 3

The City Within The City
Year 5 Design Thesis

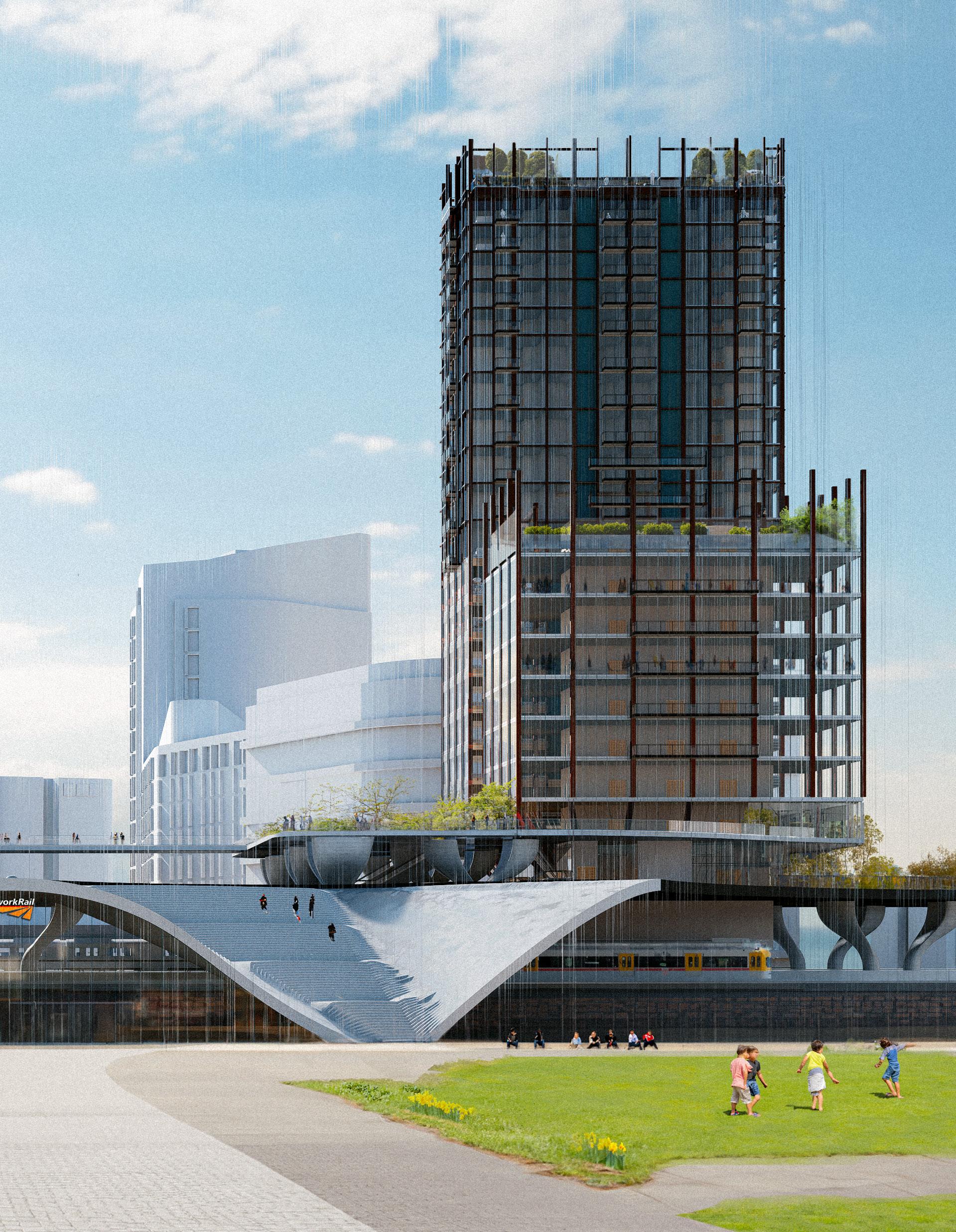
The architectural thesis “Imagineering the Office as a Means of Investment” reimagines corporate office spaces to balance private use and public benefit, enhancing urban environments while maintaining functional workplaces. The project investigates the evolution of office layouts, proposing a hybrid model that combines open-plan and cubicle designs to optimize collaboration and productivity.
A pilot study of Cardiff Central Station provides a foundation for a design proposal that emphasizes flexibility, sustainability, connectivity, public engagement, and economic viability. By using ‘dead land’ over railways, multiuse buildings can be constructed that provide commerical viability and create new public realm funded by the incentives of the unrealised commercial potential of the site - thus creating a balanced public/private profit position.
Key design features include vertical circulation, efficient core positioning, shading, ventilation, and sustainable technologies likerainwater harvesting and solar panels. The public realm strategy incorporates green roofs and parks, connecting urban areas and enhancing theuser experience. The thesis concludes by presenting a vision for future corporate offices that integrate public and private realms.


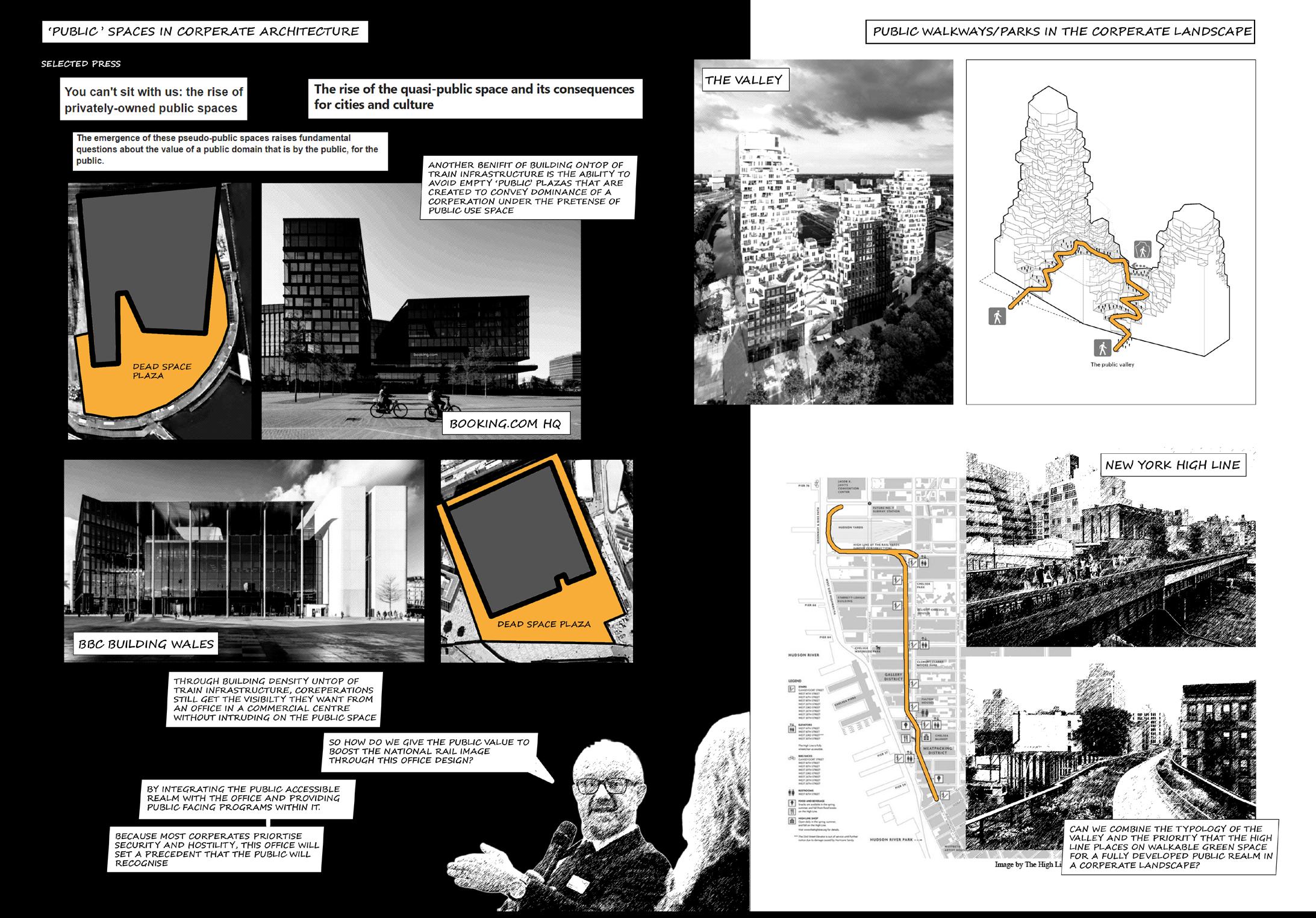
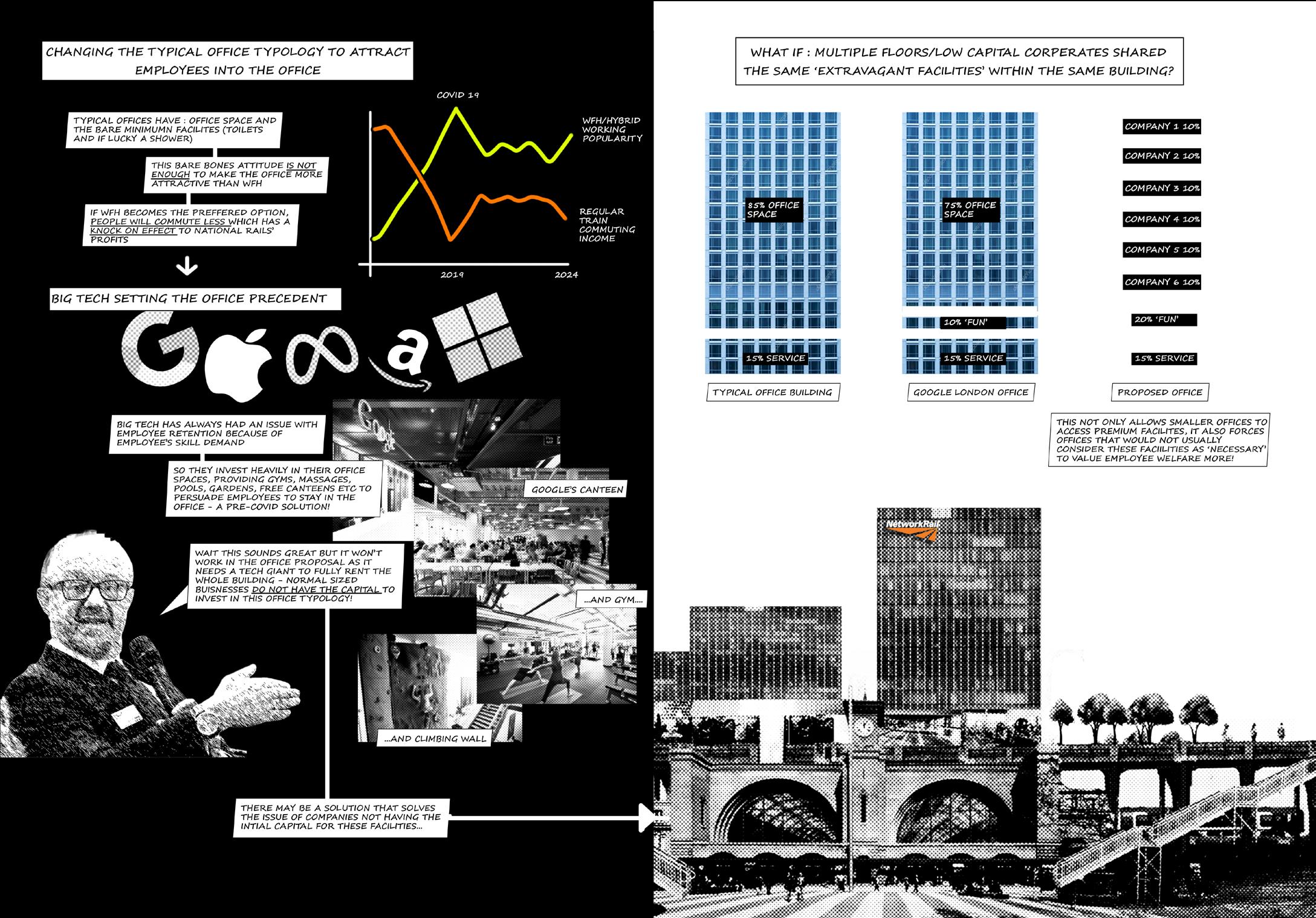
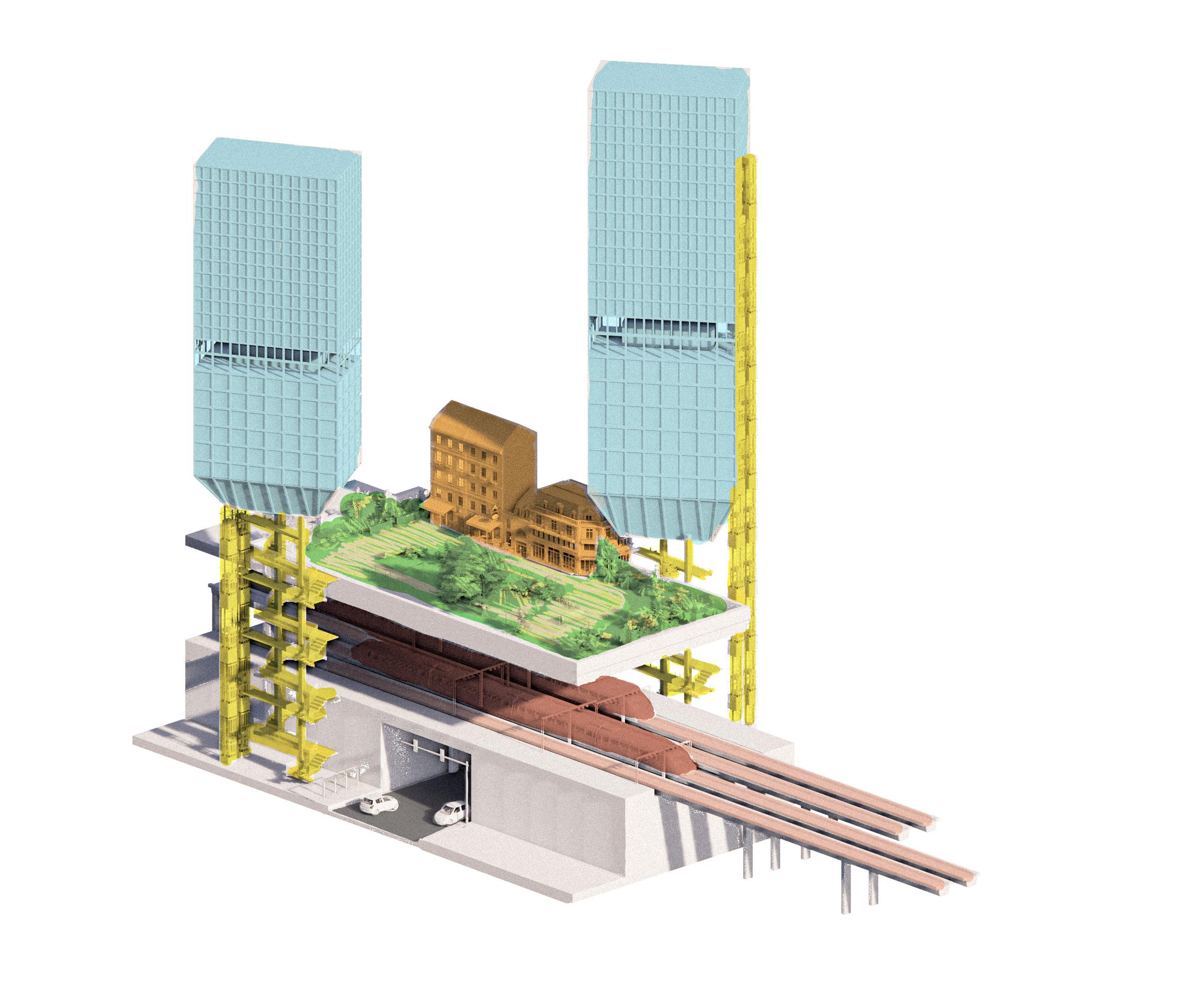
Massing stages













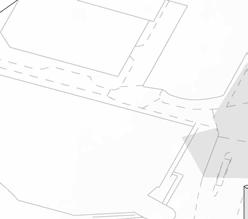

















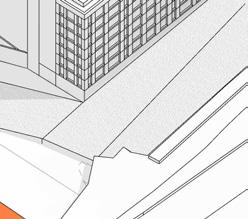
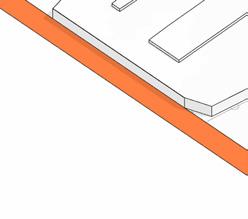





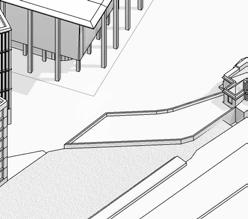













Views Maximise connectivity and views to BRAINS building and GRADE II Station, minimise massing blocking chimney
Public Connectivity Create new public connections over rails in an effort to connect the North and South Cardiff
Potential Building Placement Suggesting higher density multi-use zoning buildings ontop of existing rail
Public Realm Proposed areas to increase/create new vibrant public realm in the form of parks and landscaping
Improvement Areas Suggested areas to improve - including deadspace and existing carpark and poorly designed south station
Tall Building Cluster Appropriately positioned height and massing to corelate with existing height of surrounding buildings.
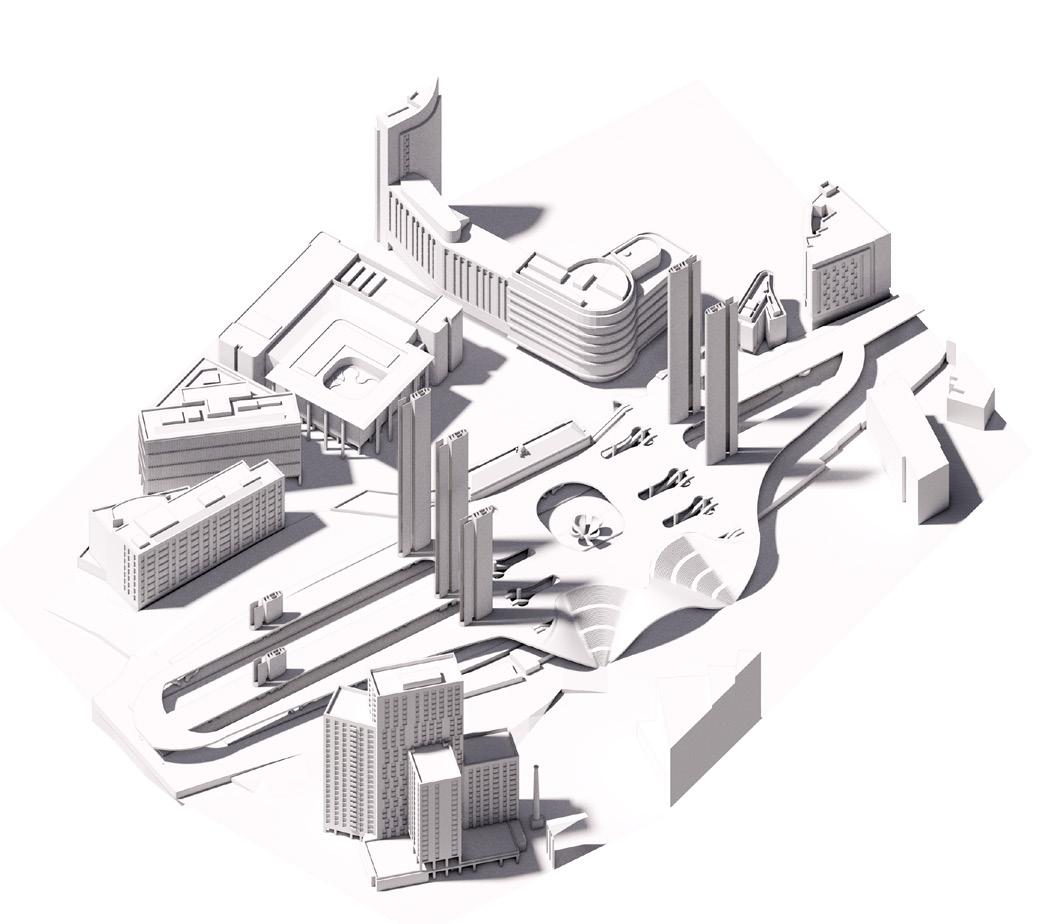










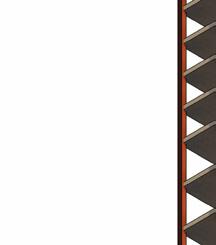
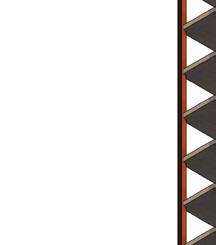
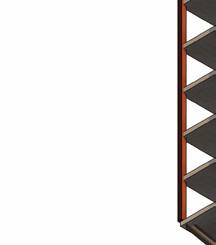






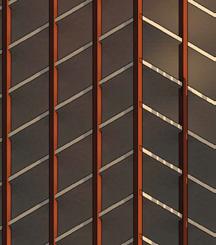






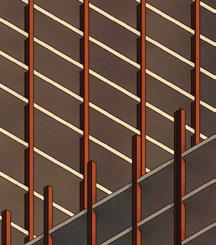
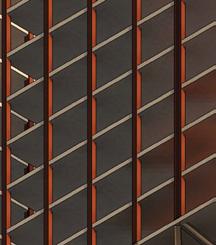
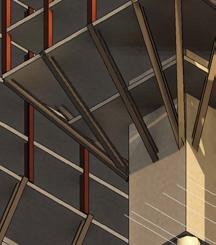
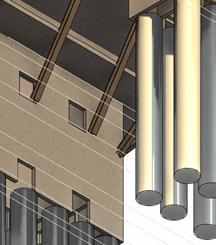

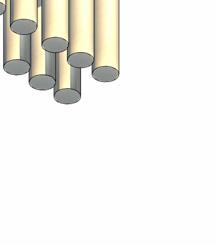



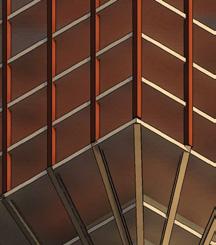

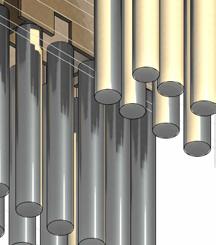
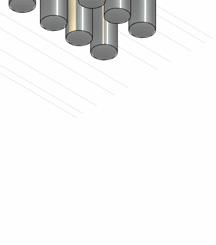



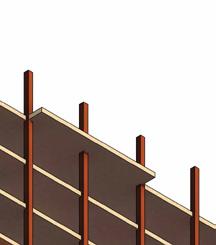
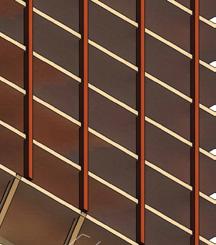
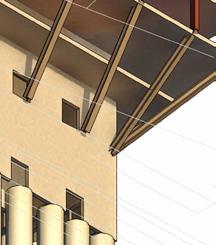



















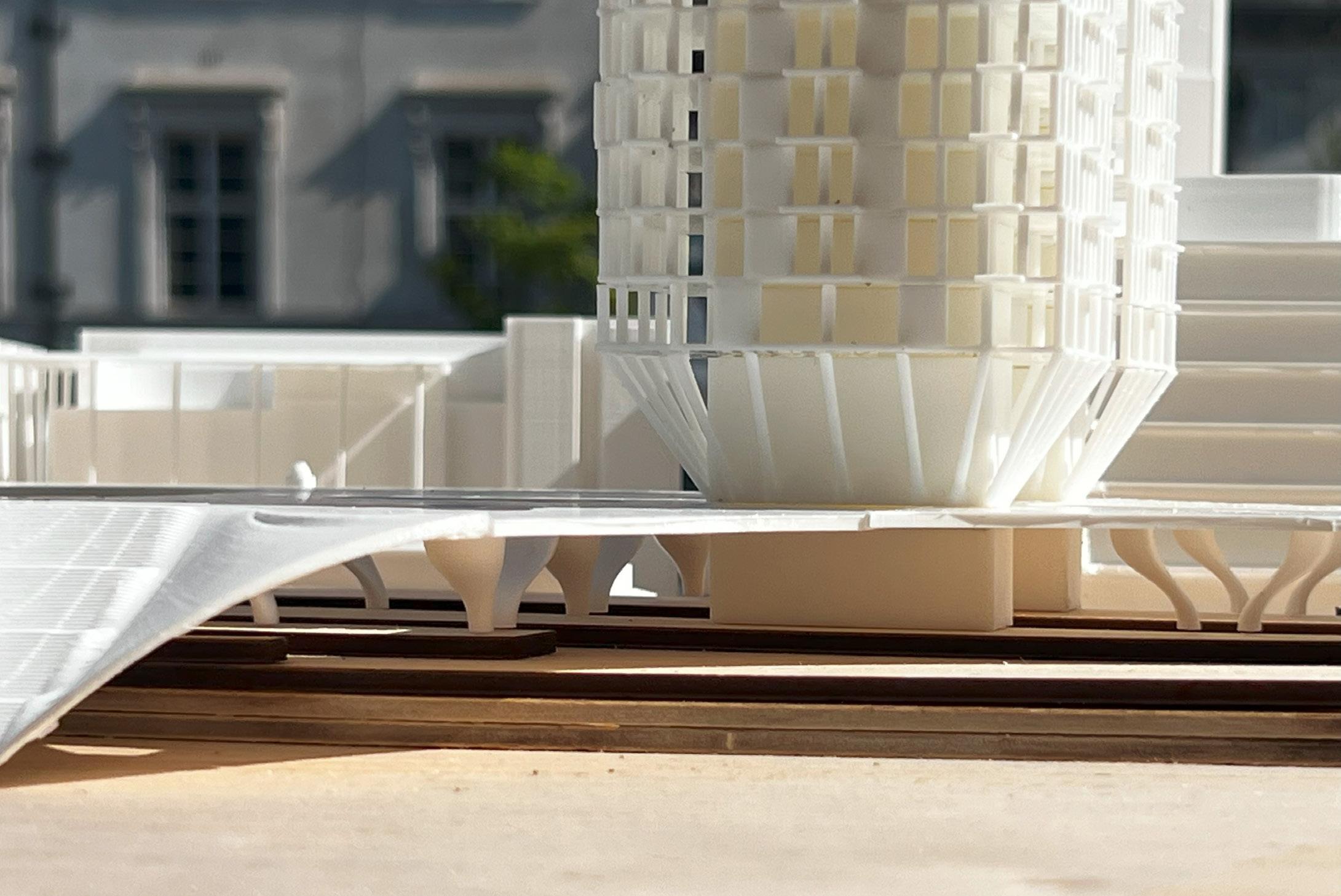

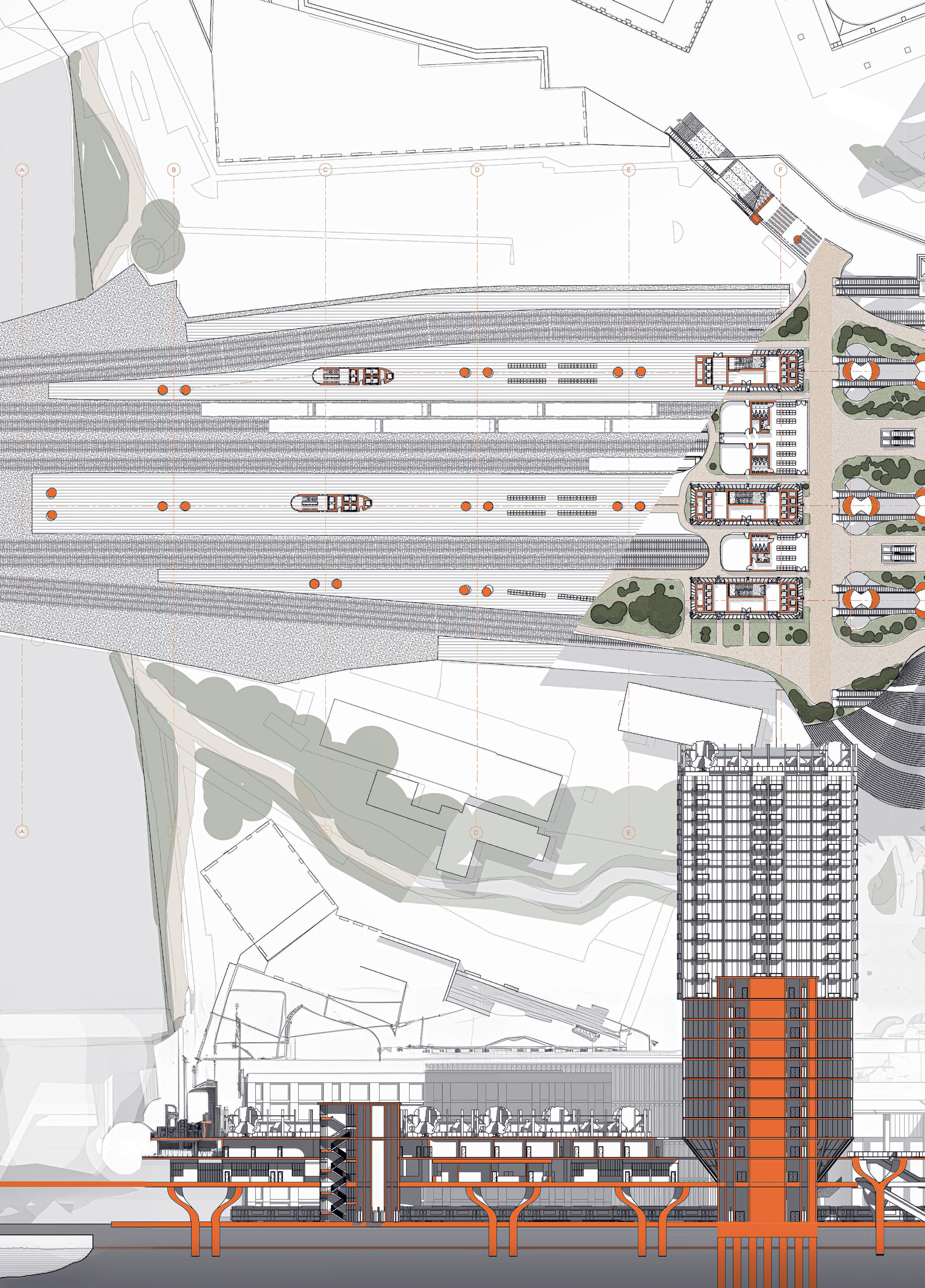

Year 3 Design Project



Best Architectural Representation in Year 2022
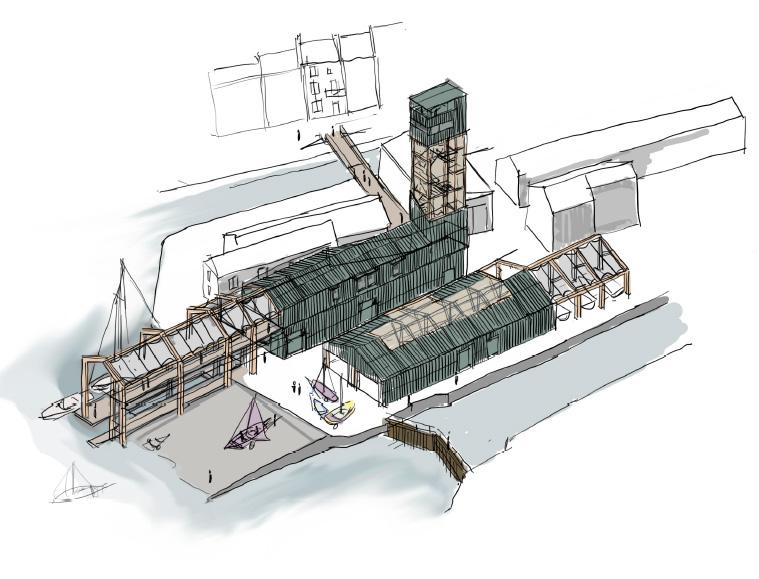
Concept drawing
The interest in Spike Island, Bristol stemmed from the historical change of boat use - drastically changing from almost entirely trade-driven to pleasure use from the early 1900s onwards. The project is situated in a node of boat related program buildings however these existing buildings were are isolated from one another.
Overfall Yard aims to create a hybrid structure of boat programs - educating through boat building and sailing but also making building part of the racing with a public out reach in the form of a function room that doubles as a public walkway. Investigations were made into sampling surrounding materiality and structure of Spike Island and making appropriate deductions from the context.
The function perfectly compliments the surrounding building programs and executes its purpose by conglomerating these different programs into one hybrid building. The materials are a soft contrast to the redbrick surroundings which enables the building to be individualistic without being an eyesore. The siting extends the public waterfront and would be the western anchor of Spike Island.


Exploded structural Axonometric

Detail Section and render
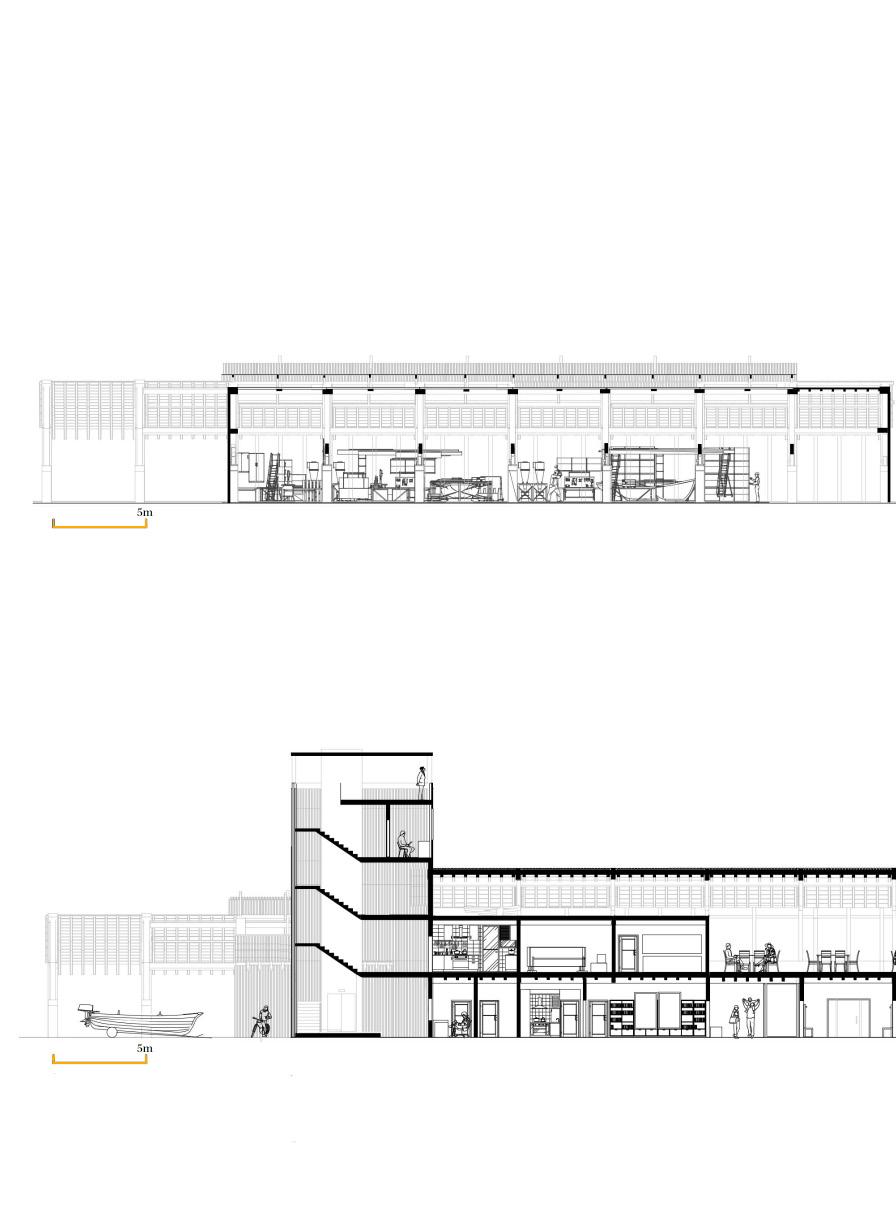
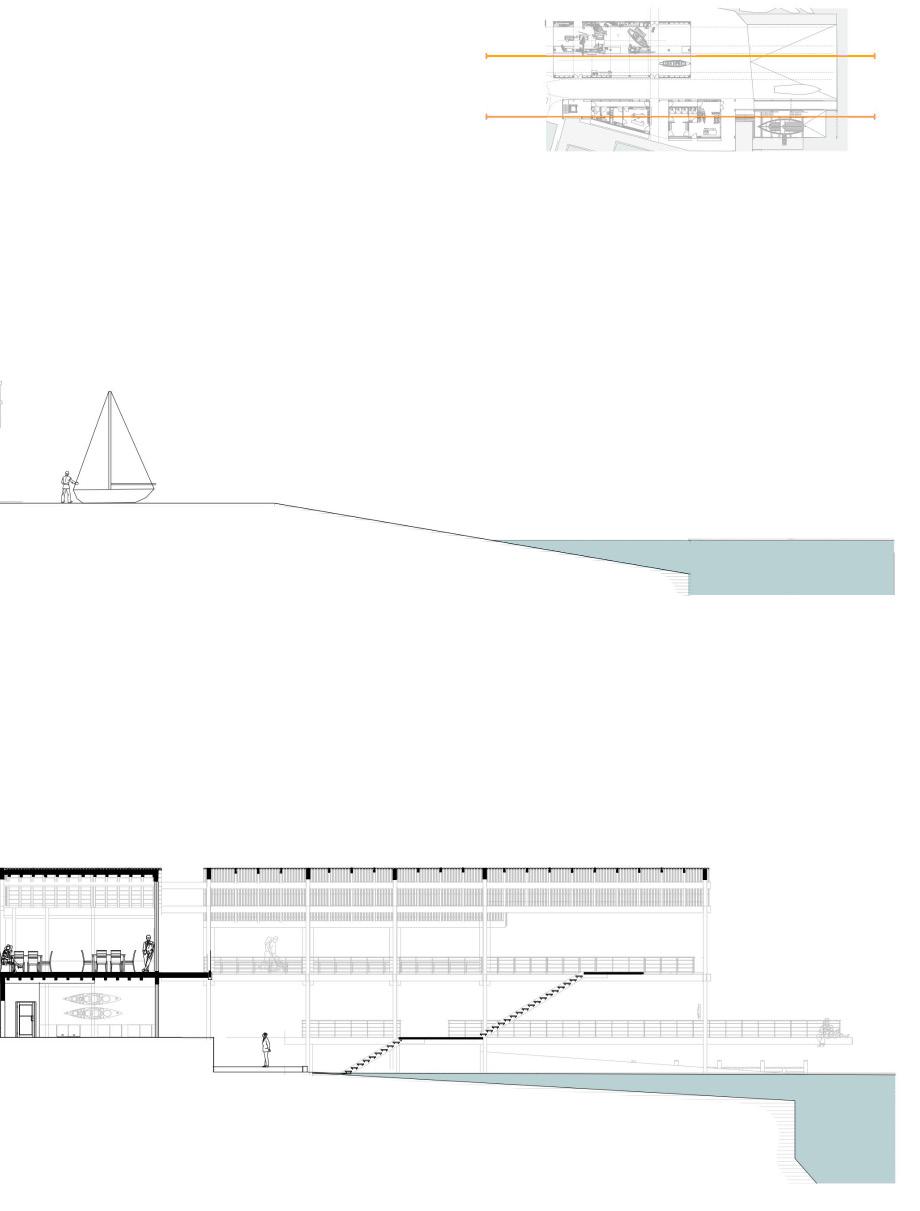

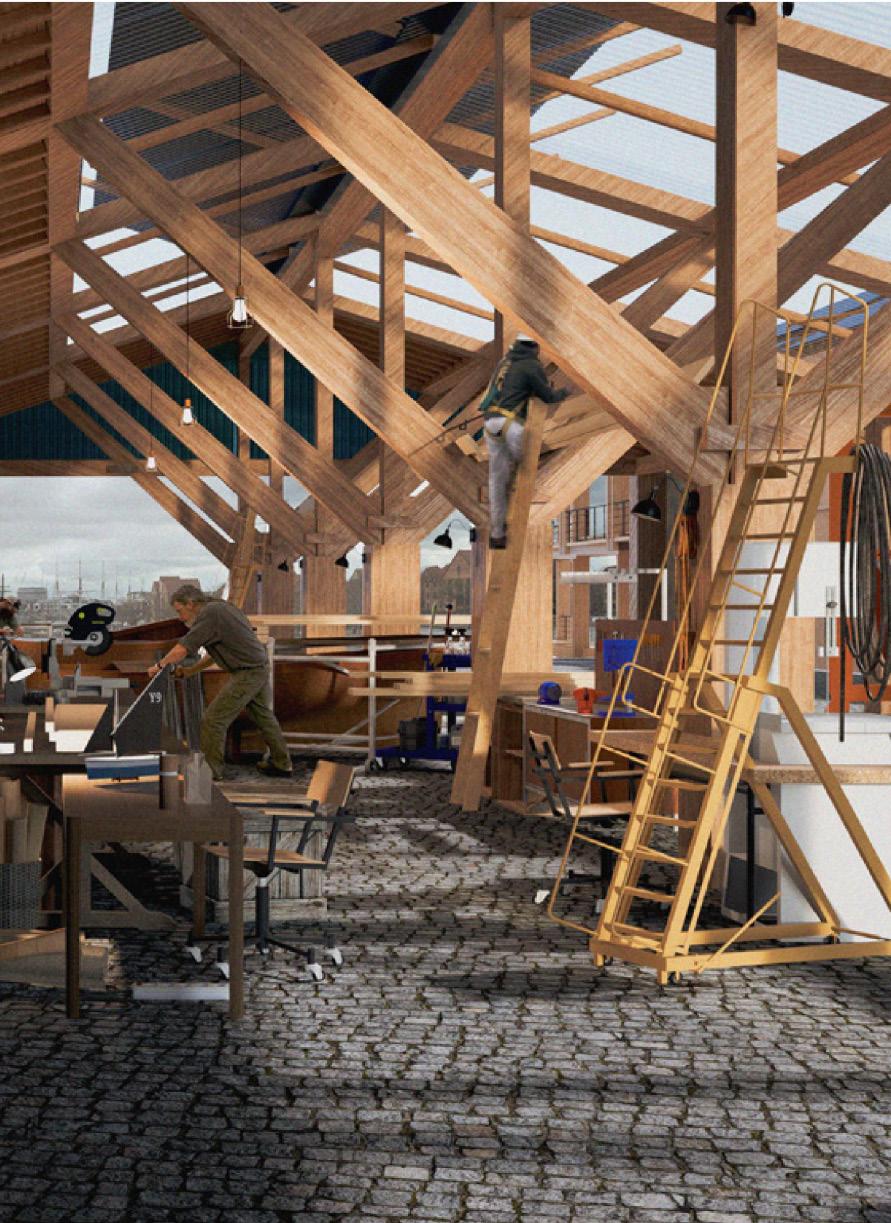
A mural I designed for the new 2021 opening of the Student Life building during lockdown. I used this competition to teach myself illustrator in 10 hours and won £500 and a permenant mural placement for the new building.
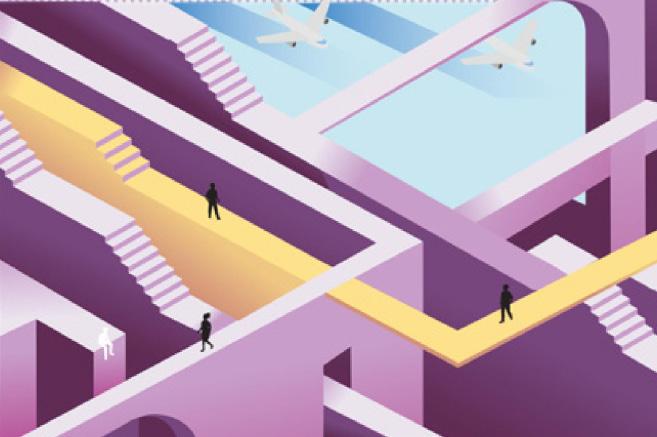
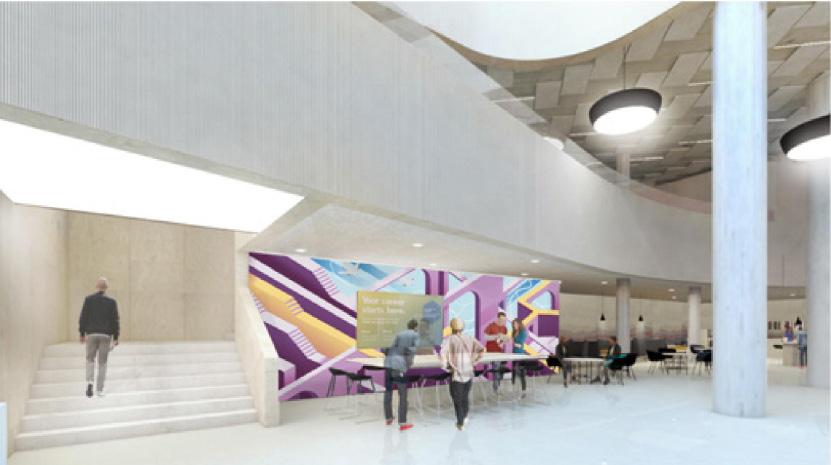

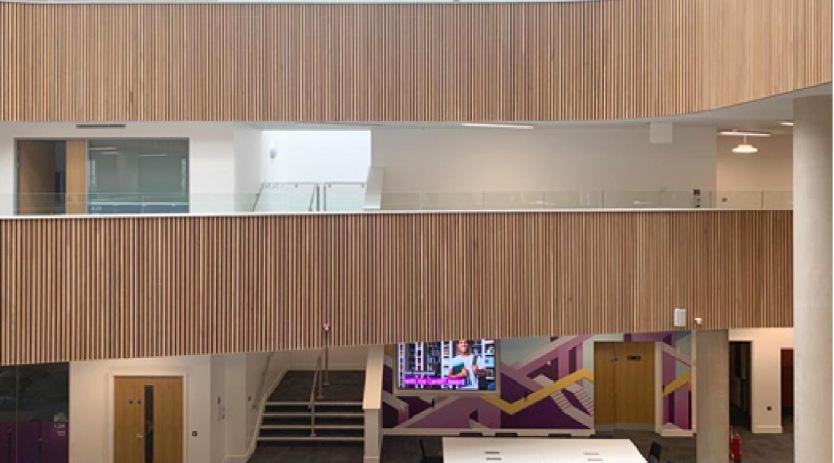


































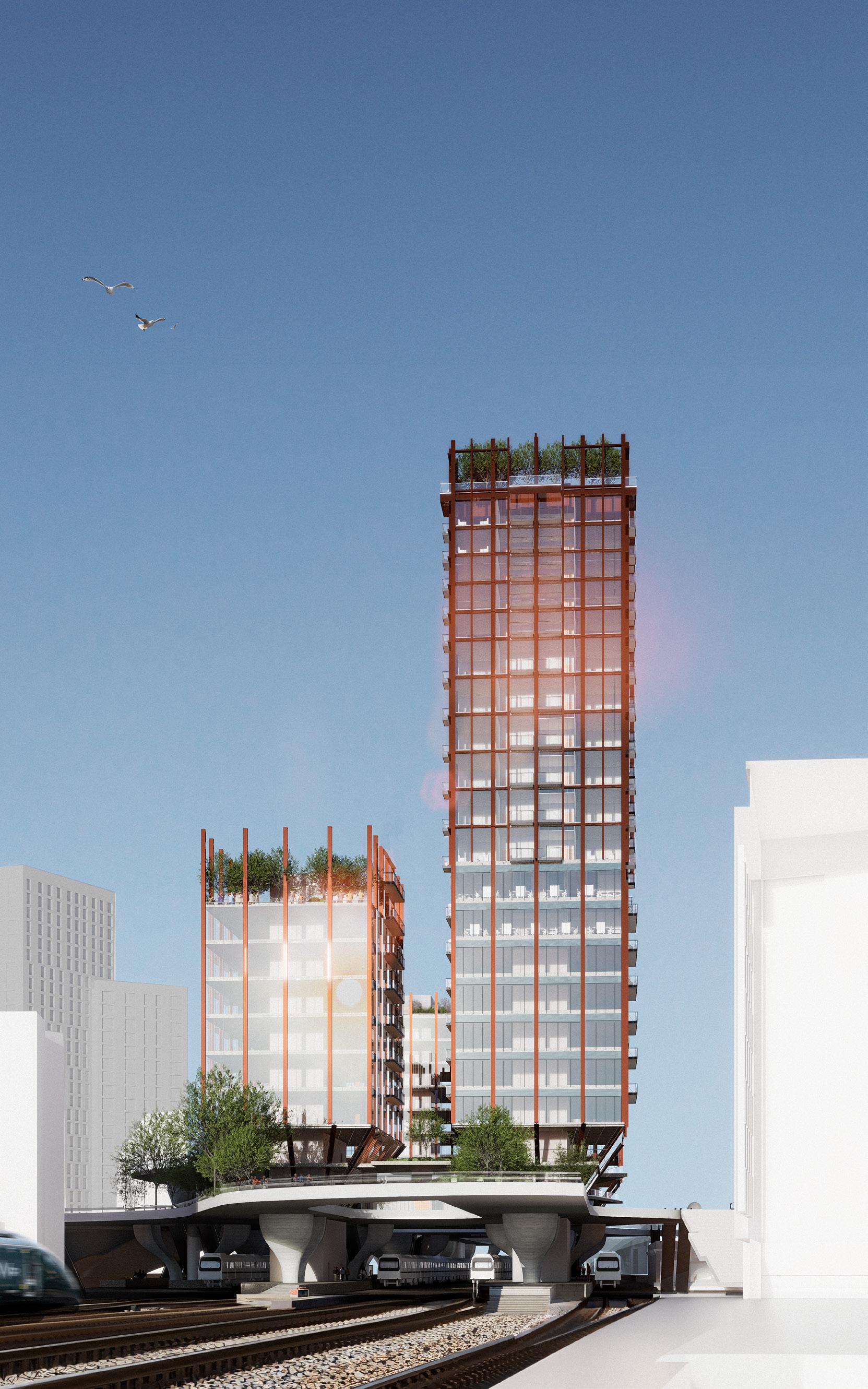
https://www.linkedin.com/in/isaacslater/