
3 minute read
The shape
In order to enhance the local beauty, to allow different angles of views and greater bioclimatic comfort, the proposed architectural shape is linear and follows the border design, with angles of 45 degrees, allowing many possibilities of scenery. In other words, the land was used as a regulatory plan for the project and the implantation was carried out aiming the maximum use of the space. From the “knots” created at each change of direction of the line, it was possible to establish breathing spaces in the complex with walkways and gardens, connecting the project to the local nature. As for the dimensions of the line, the lengths were not defined randomly. A 6x6m mesh was created and through it it was possible to establish a proportion based on the golden ratio or the Fibonacci sequence. Furthermore, the viewer can have a view of the entire environment, both of Lake Paranoá and Parque das Garças, in addition to having direct contact with the local “cerrado” vegetation.
The space
Advertisement
Quituart aims to spread the art, culture and gastronomy of its members. The space for the reception of customers, such as tables, stage and bathrooms, is shared among the members of the cooperative who own businesses in the complex. Those who visit the space can enjoy a variety of cuisines in addition to listening to good music, meeting new people, celebrating and socializing.

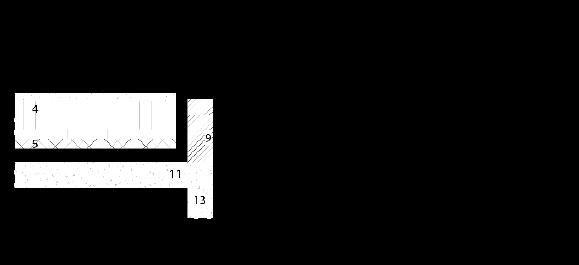

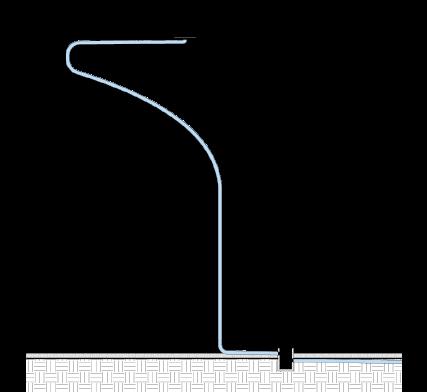
The structure
The slab that separates the two floors is a rib, allowing the pillars to be separated from 9m to 12m, which contributed to the complex’s free plan, especially the garage, as it was possible to add more parking spaces. Pedestrians will have access to the complex through passages designed to make the route as inviting, safe and dynamic as possible.
The roof structure consists of two pairs of pillars. Each pair supports a pair of beams. Above the beams is the secondary structure, equivalent to the system of thirds of a conventional roof and, finally, there is the coverage that varies between opaque (thermoacoustic tile - TTR-40) and translucent (acrylic tile). In order to create points of interest, it was decided to separate the program into two independent floors, interconnected by the accesses and the structure. In order to improve the boxes equally, two axes were defined for the commercial area. Each of the axes is level and the front of the boxes faces west and southwest, with facades with the most visual highlights.
The boxes will be positioned side by side, establishing a unit between them, separated only by the circulations that connect the complex to the garage on level 0 and the park on level 4. In front of them are the living areas with tables and chairs that serve as support to all restaurants. In order to optimize the circulation of people and vehicles and given the need for a loading and unloading area capable of meeting the demand of the 56 boxes, it was positioned at level 0 equidistant from the ends of the complex and with easy access to all boxes.


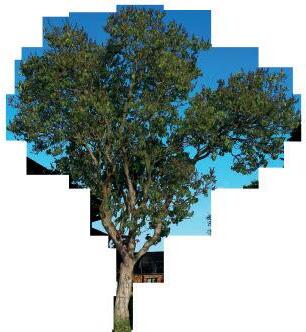
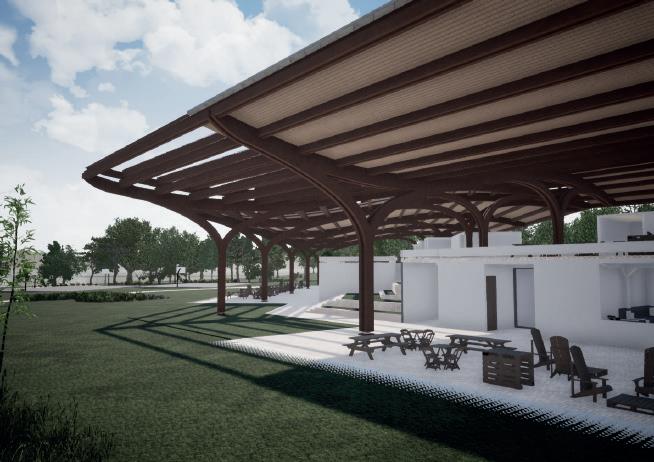
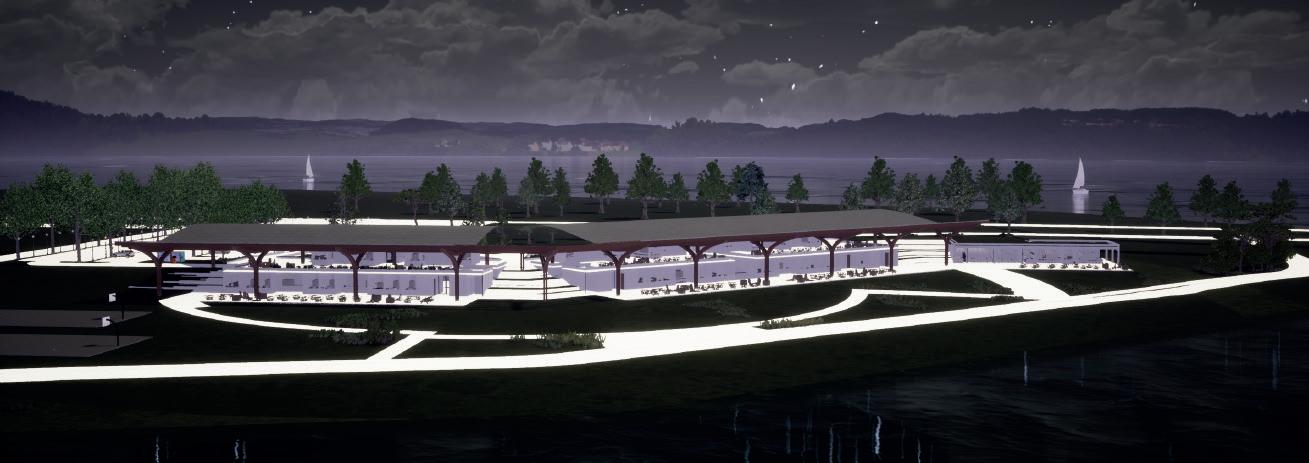
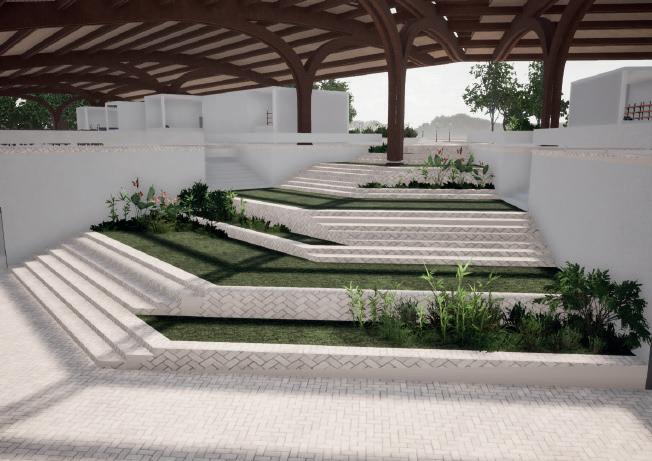




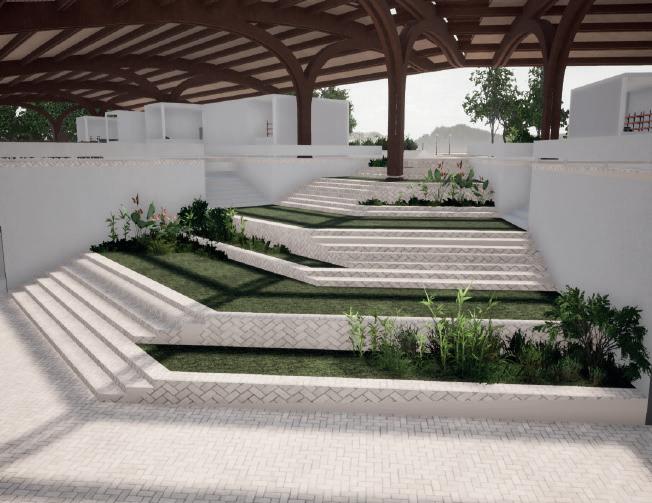
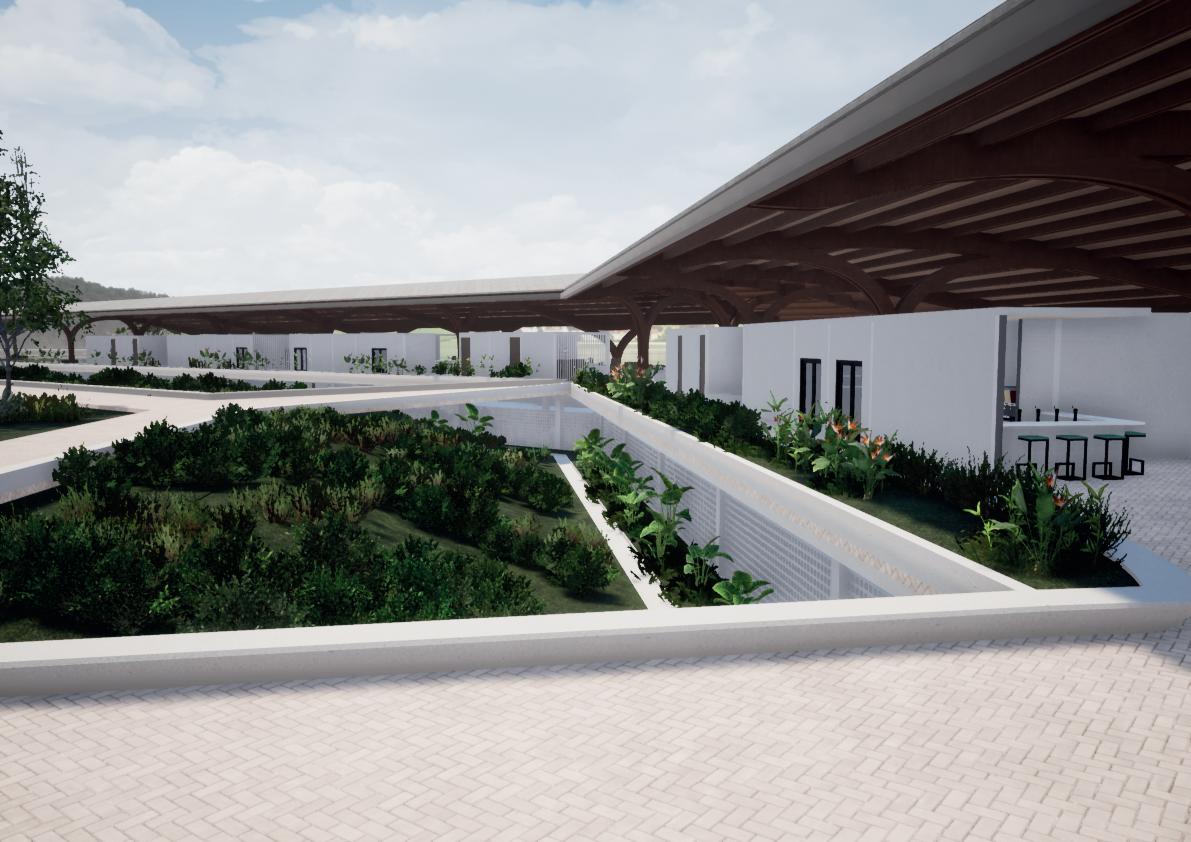


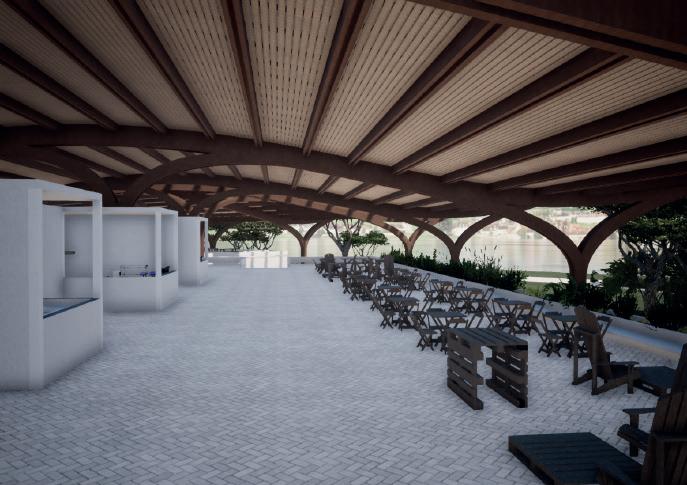
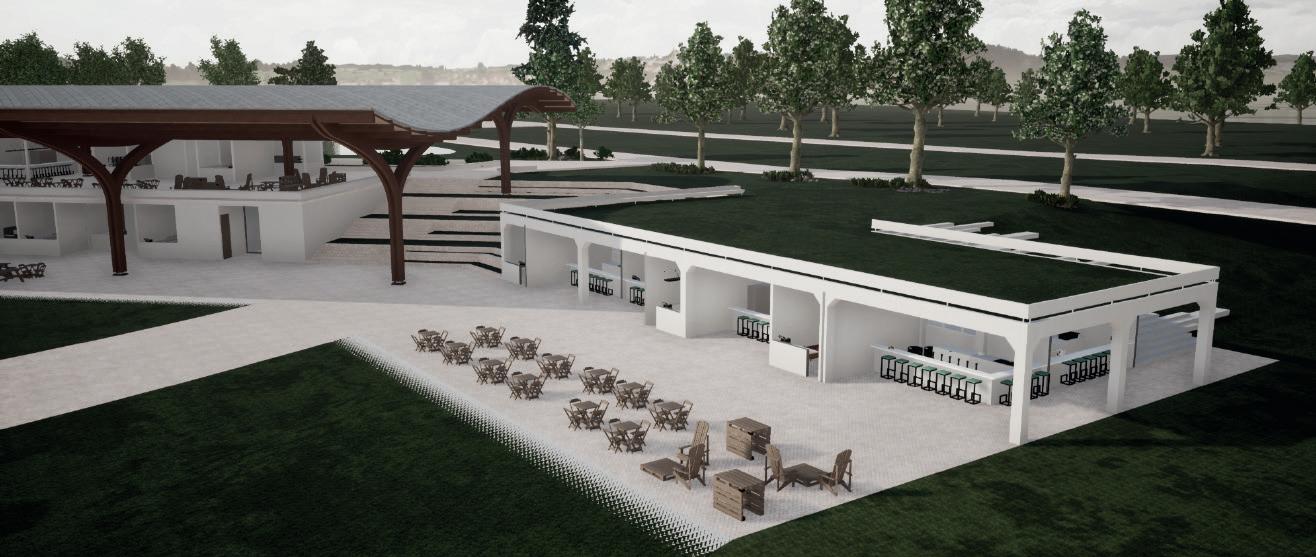


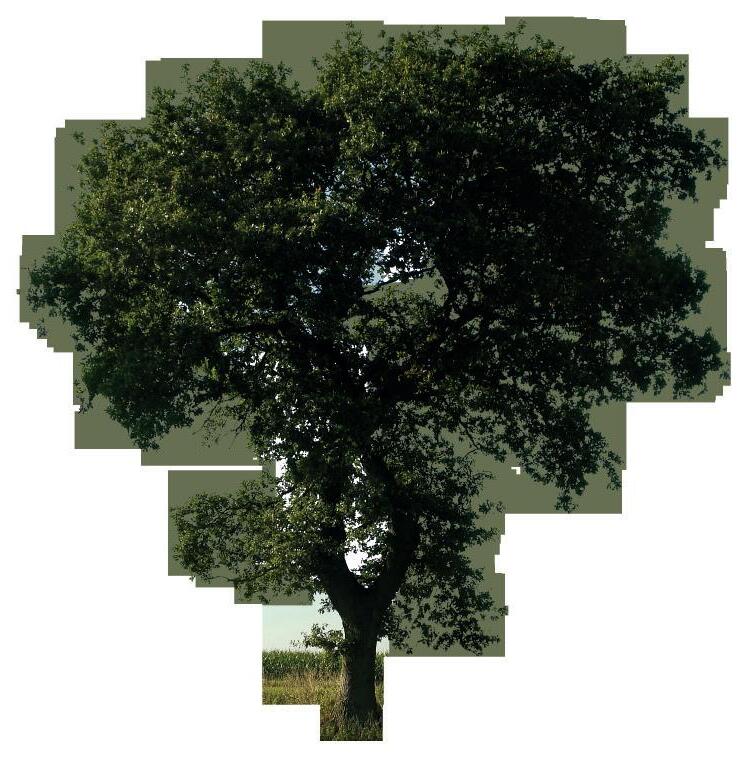

The landscape
The entire area around the complex will feature a landscaping project aimed at rescuing the vegetation of the cerrado and creating areas that encourage social interaction and value the area as a whole. The landscaping of the site was designed from concentric circles and rays. For this, a grid of circles was made with the center in the focal point of the project. A minimum slope of the terrain is fundamental for the drainage of rainwater; if the slope is too small, the land easily floods, if it is too large, the water that runs through it acquires speed and produces erosion. As the slope is large and the contour lines were concentrated in the center of the land, two main levels were created (level 0 and level 4). This topographic configuration can generate a fast flow of water, which can cause erosion. To prevent rainwater from descending with great force and speed from level 4 to level 0, it is necessary to have mechanisms that facilitate the infiltration of water into the soil. In this sense, a large infiltration pond was created on level 4 in front of the complex, protecting it from possible flooding. In addition, it is possible to implement techniques that reduce runoff, such as enriching the soil with humus and maintaining existing vegetation, contributing to increased porosity and, consequently, reducing the risk of erosion.





