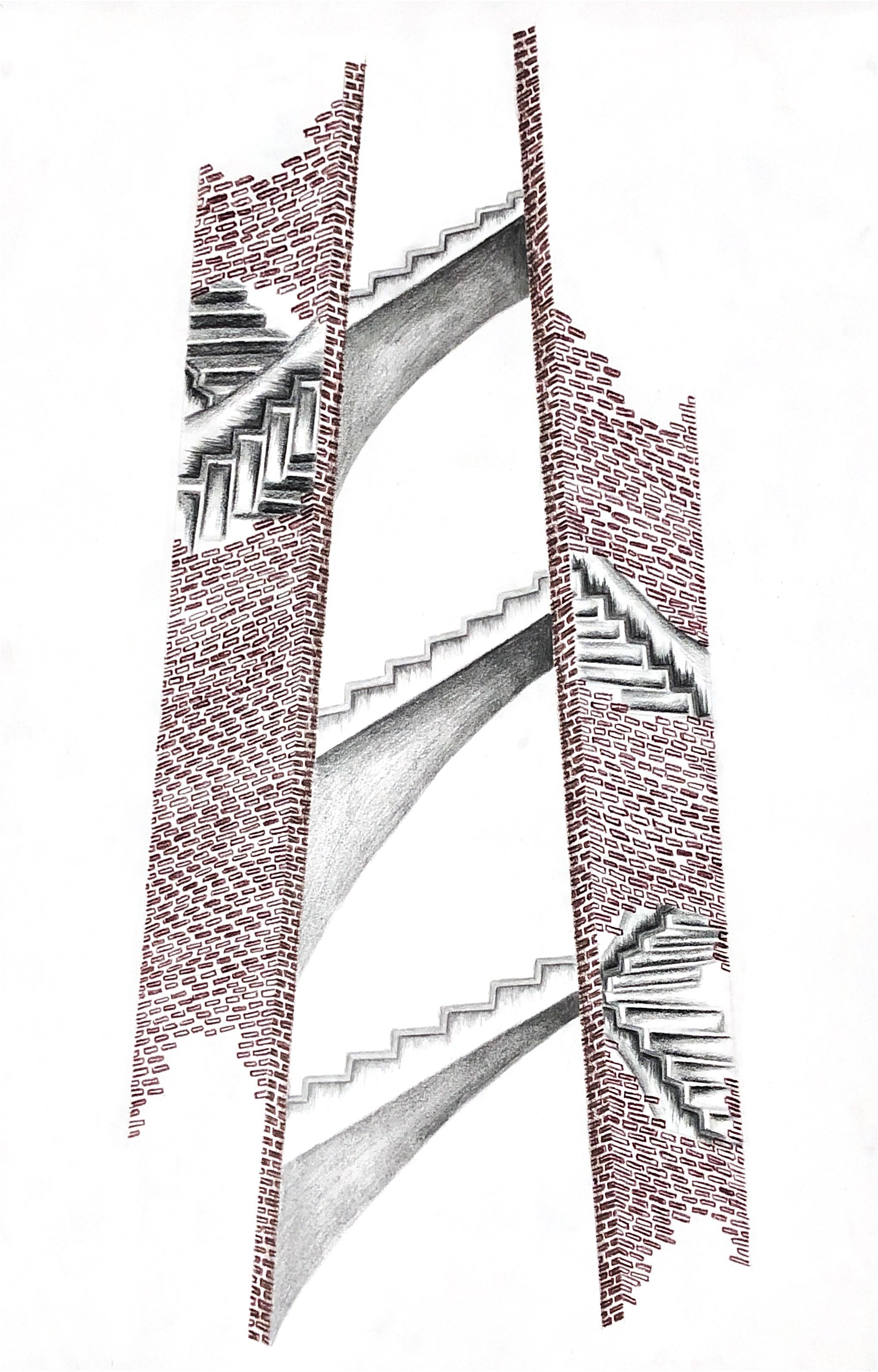Curriculum Vitae
Personal Statement
The Planting Sanctuary
BSc Year 3 Final Project, Jan - May 2022
Belfast Telegraph Adaptive Reuse
BSc Year 3 Semester 1 Project, Oct - Dec 2021
Tree Biodiversity Research Centre
BSc Year 2 Final Project, Jan - May 2021
Work From Practice
Jul - Dec 2022
Year 1 Architecture BSc
pieces from 2019/20
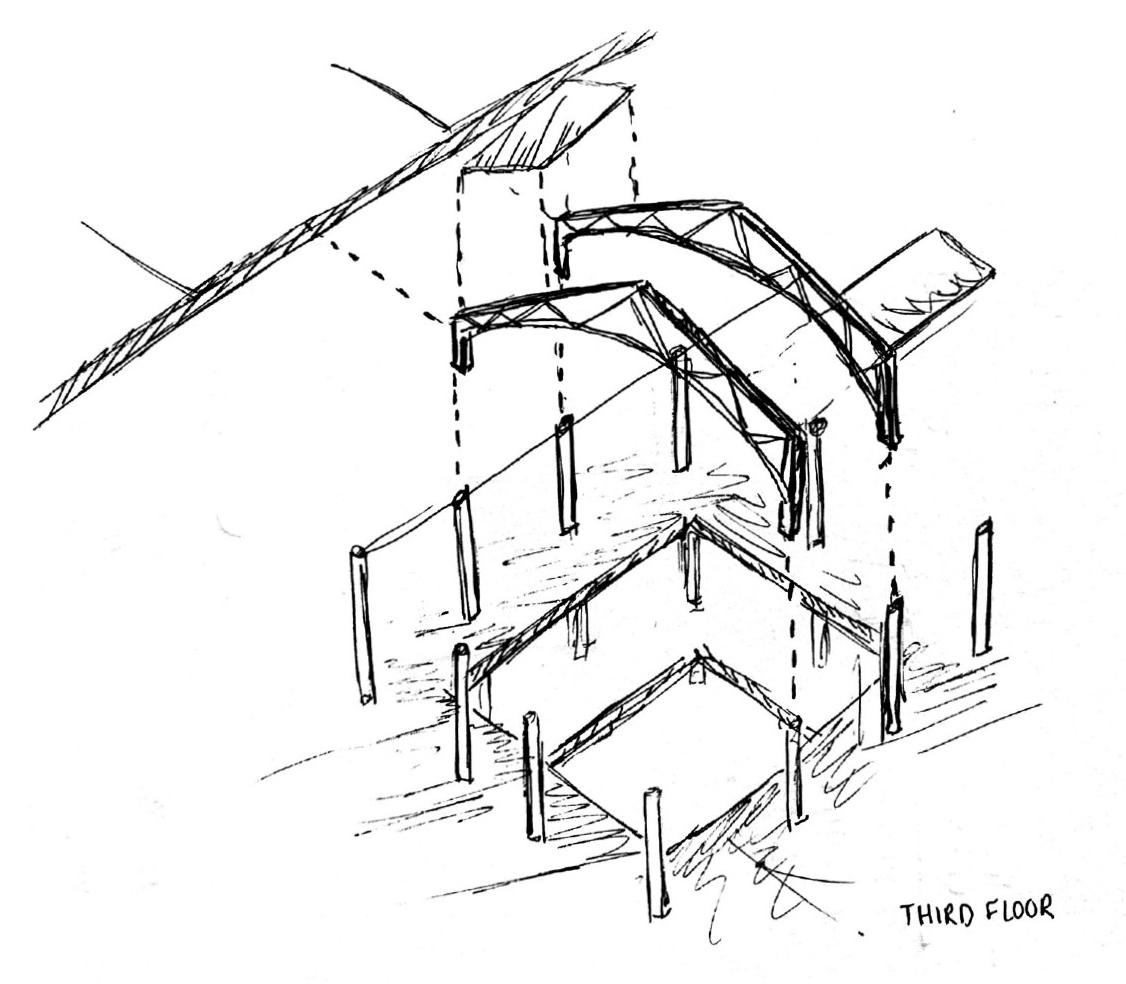
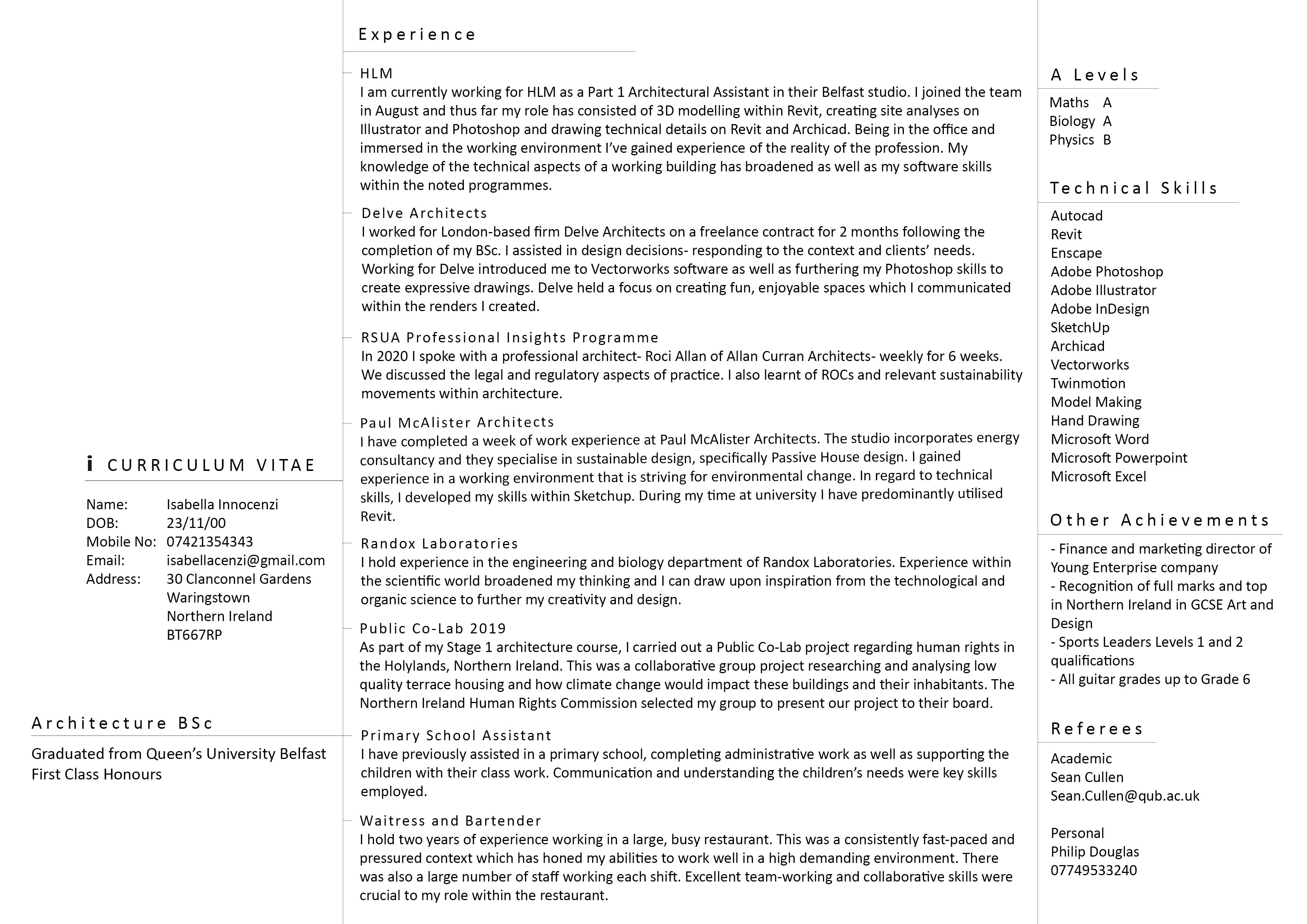
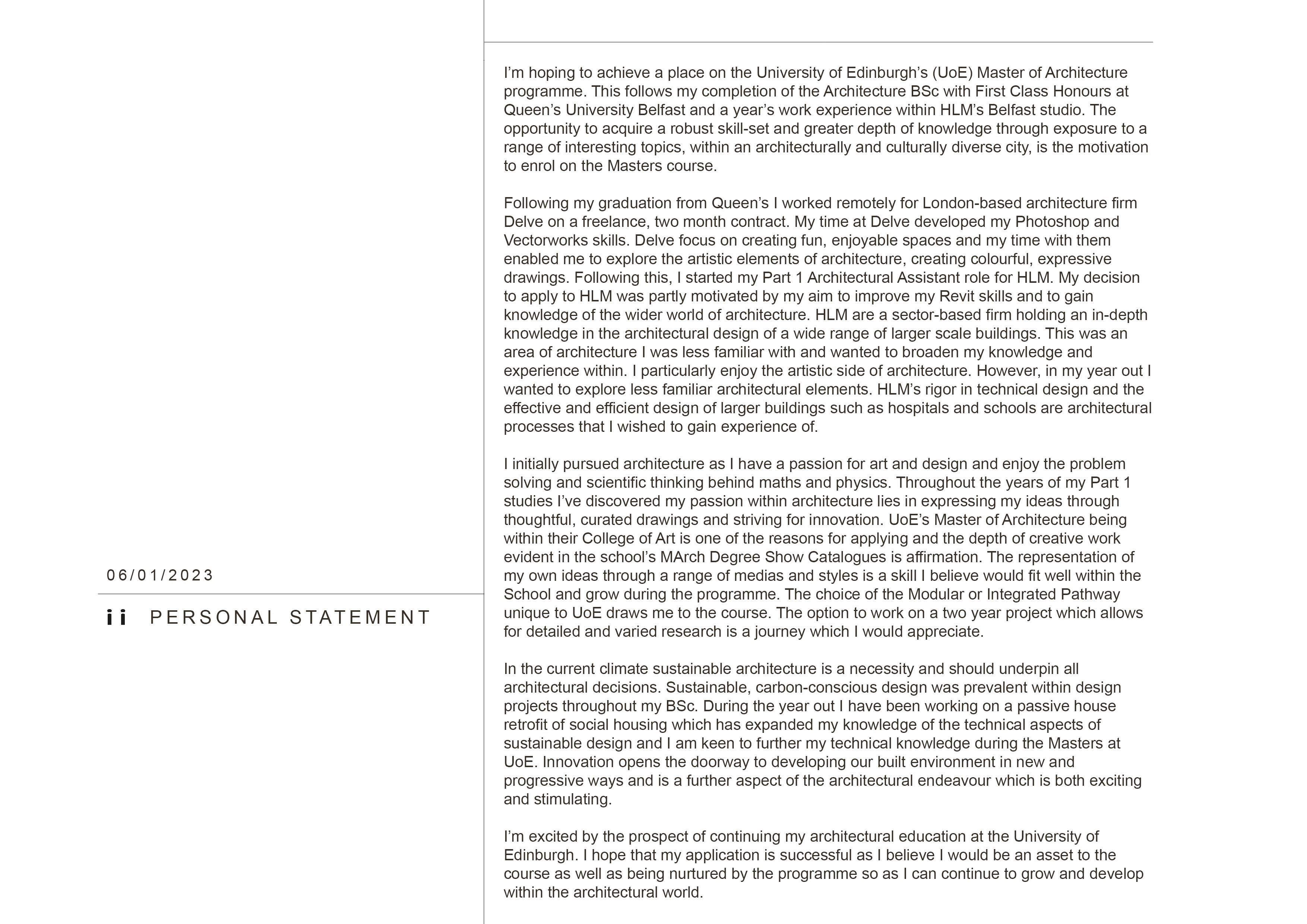
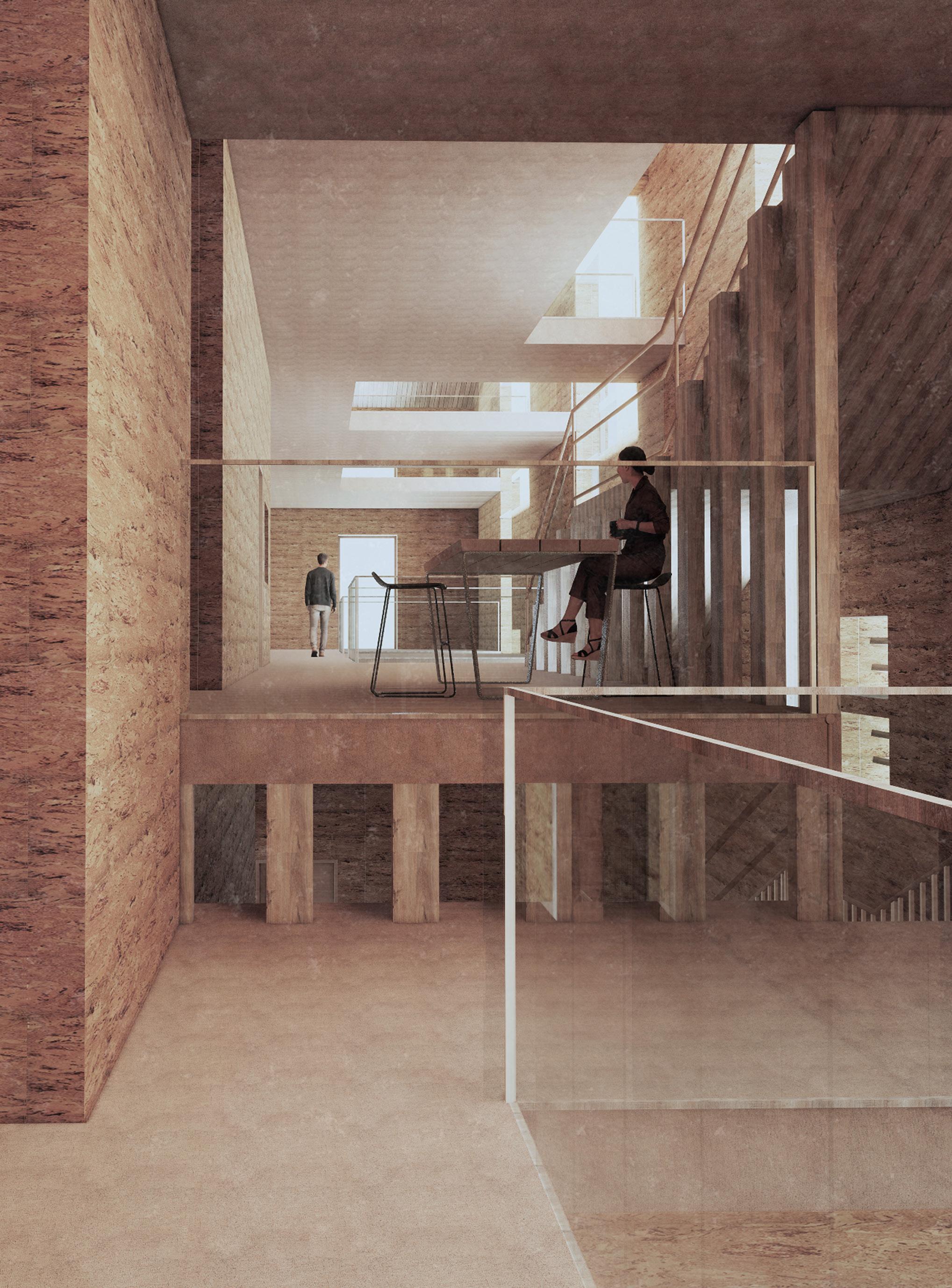
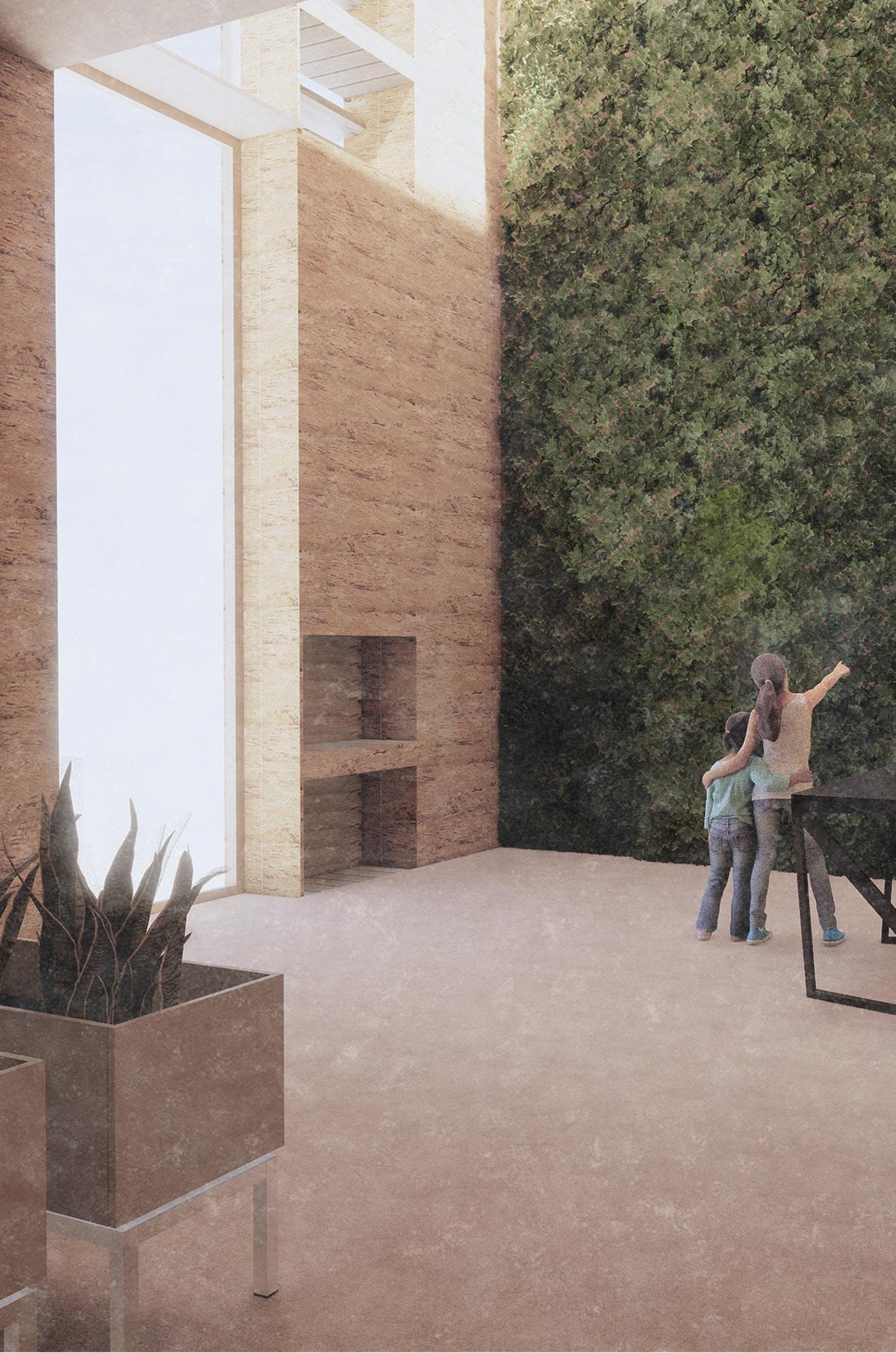
THE PLANTING SANCTUARY CONCEPTUAL SKETCHES AND MODEL PEN/CARD/BALSA/ONION BAG/PHOTOSHOP
‘The Planting Sanctuary’ is a museum intervention within the heart of Bristol by the wharf. The museum channels sustainable design notably through its solid cork construction. Spatial decisions and gradual level changes draw visitors into and upwards through the museum so that the entirety of the exhibitions are experienced in a flowing, effortless way.
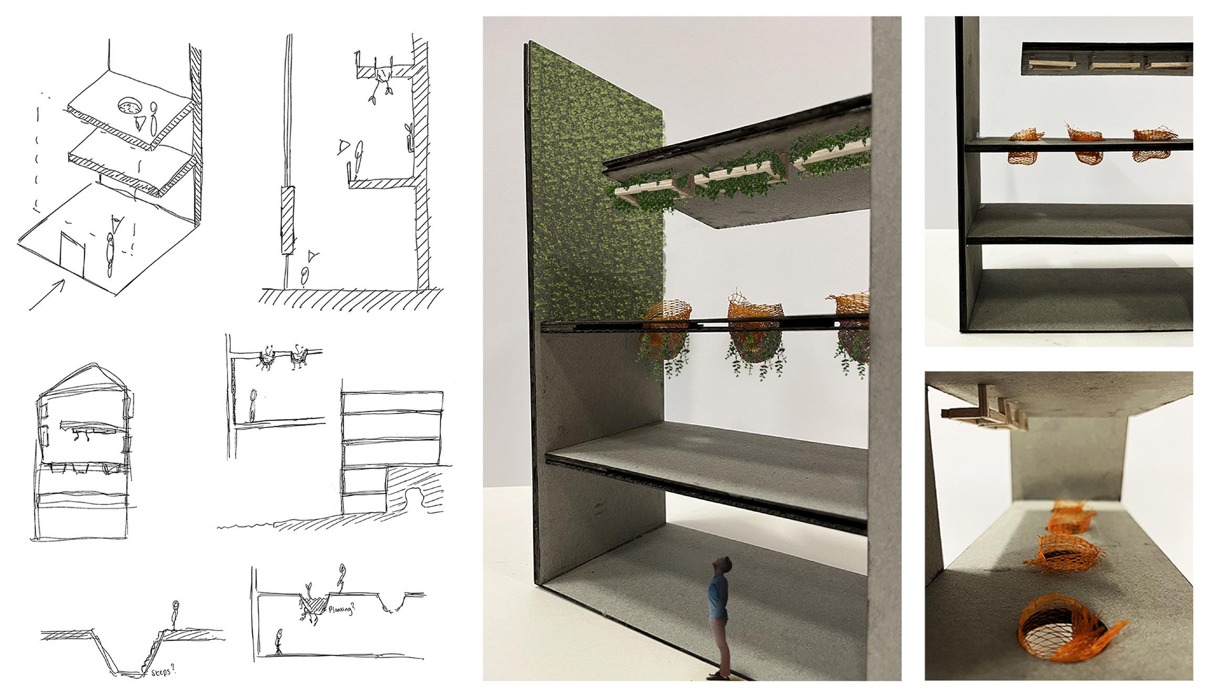
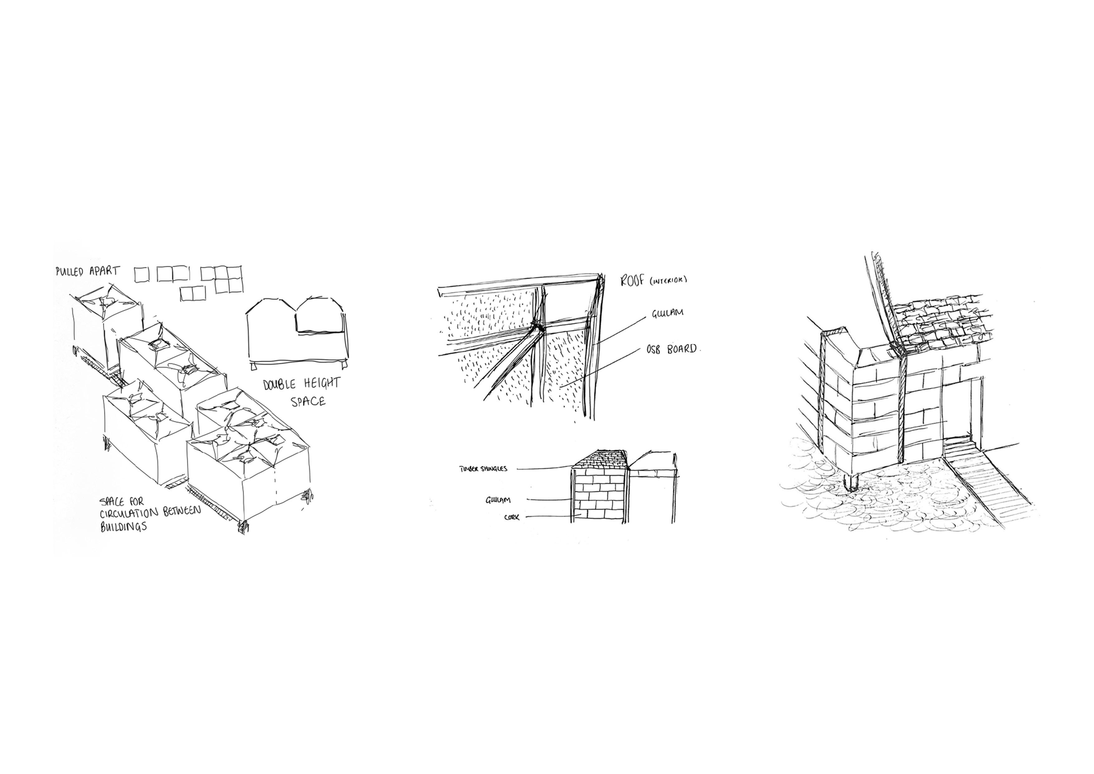
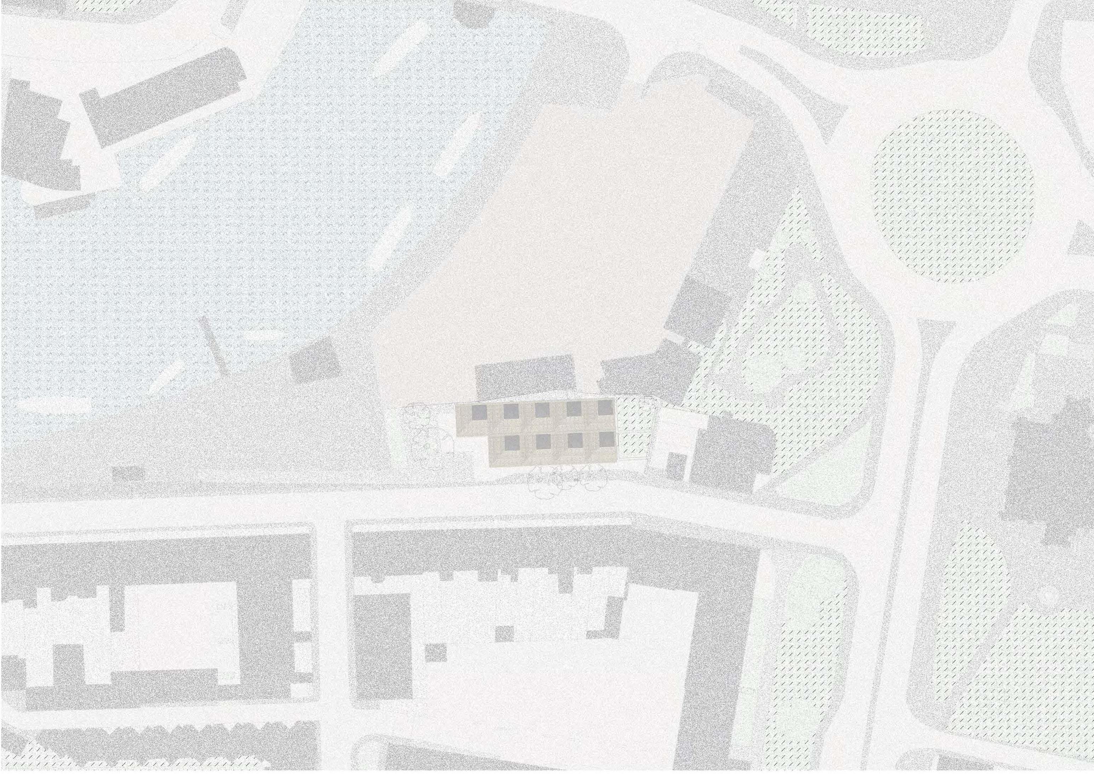
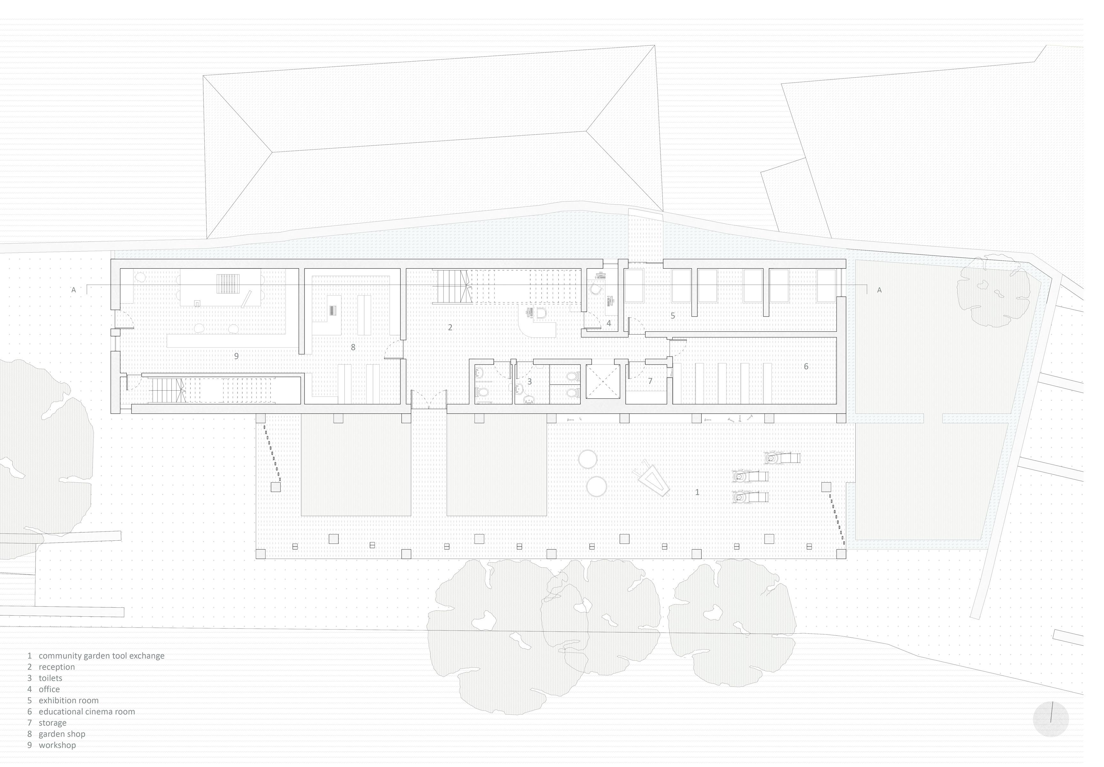
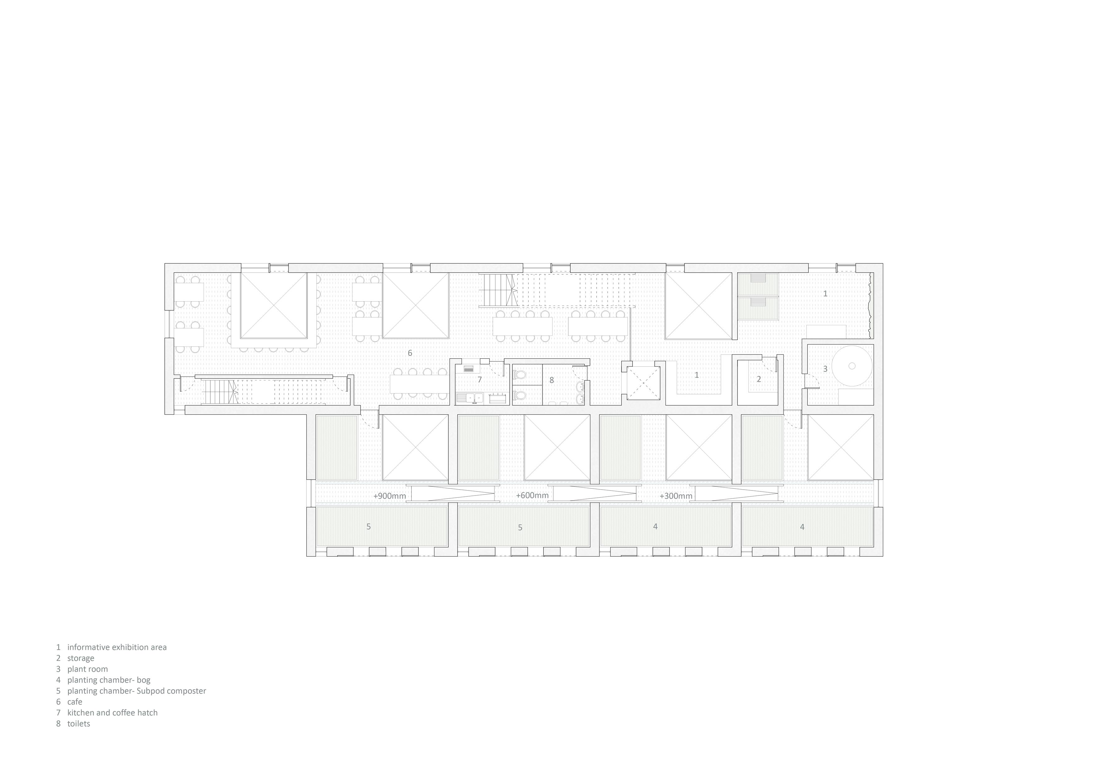
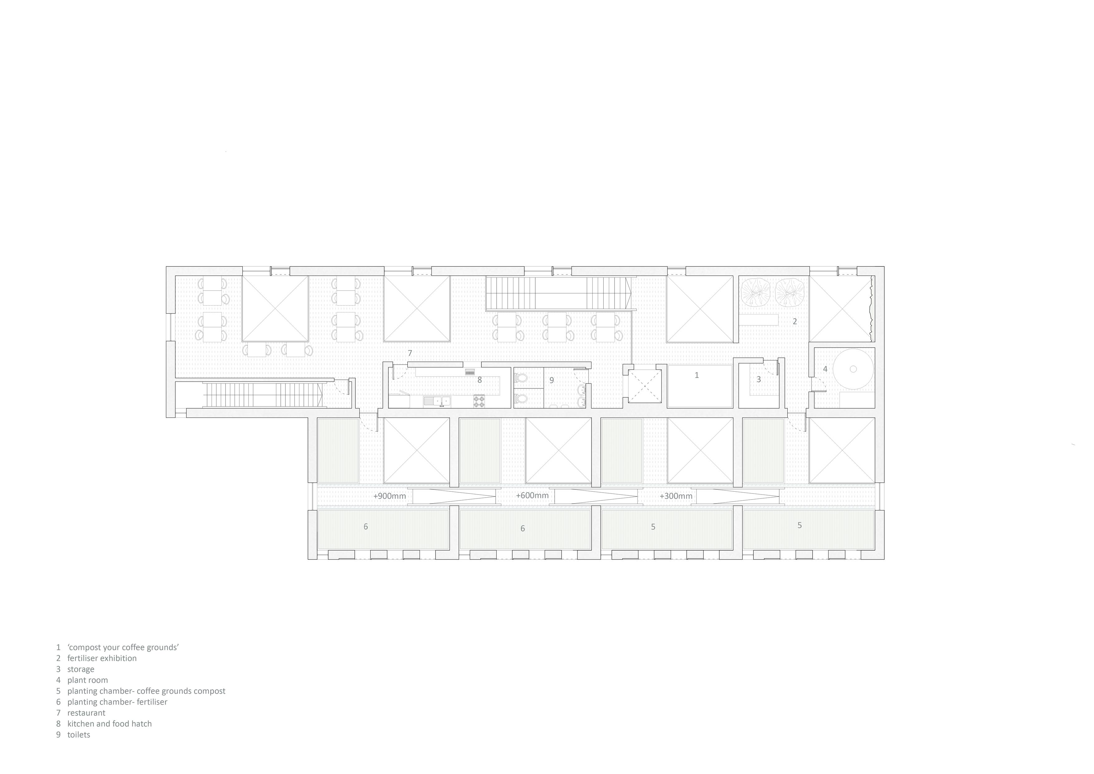
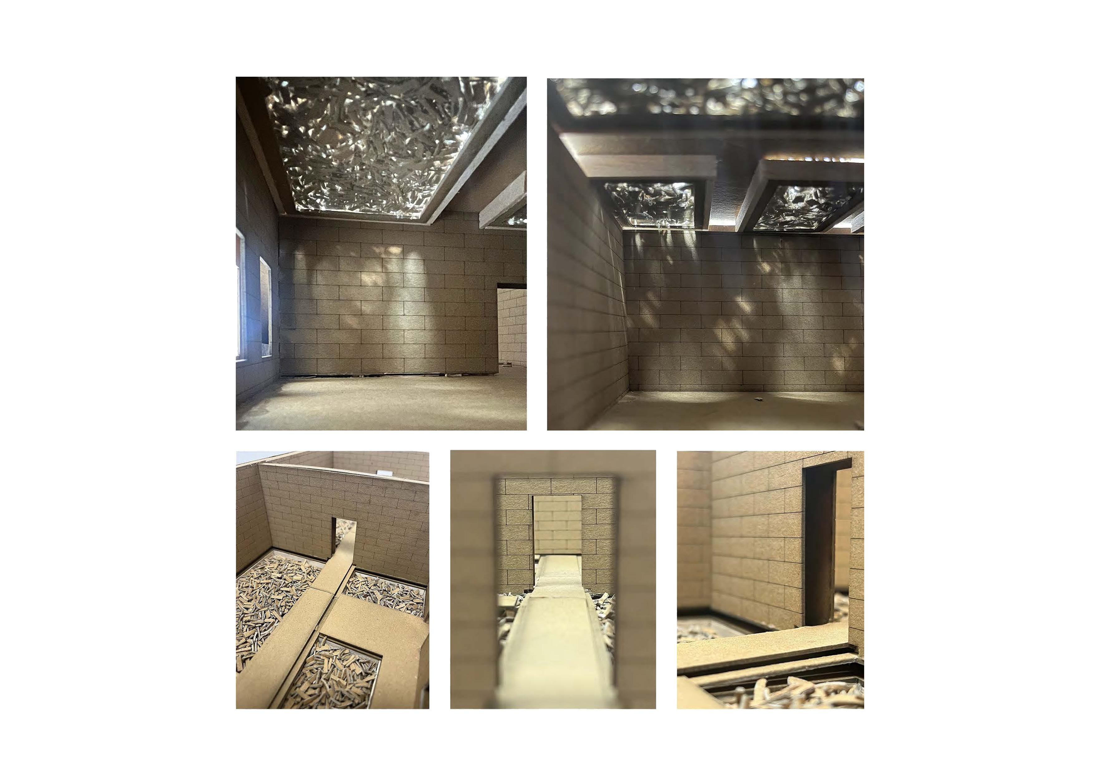
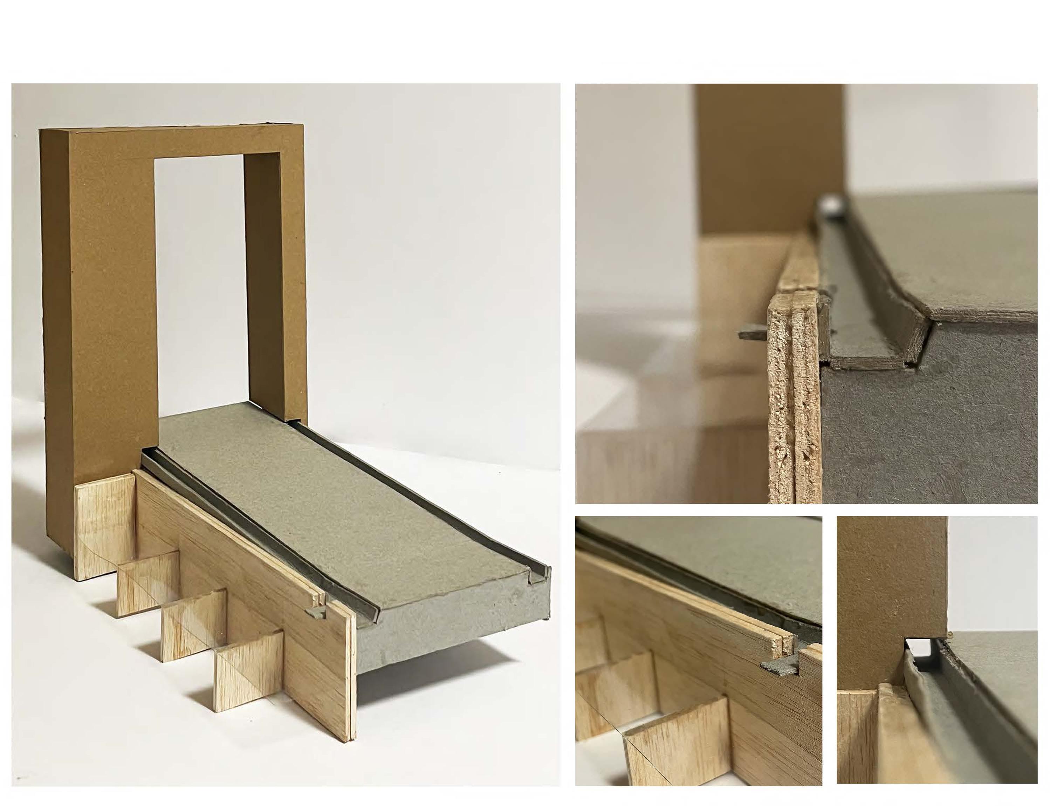
THE PLANTING SANCTUARY SECTION A-A AUTOCAD/PHOTOSHOP
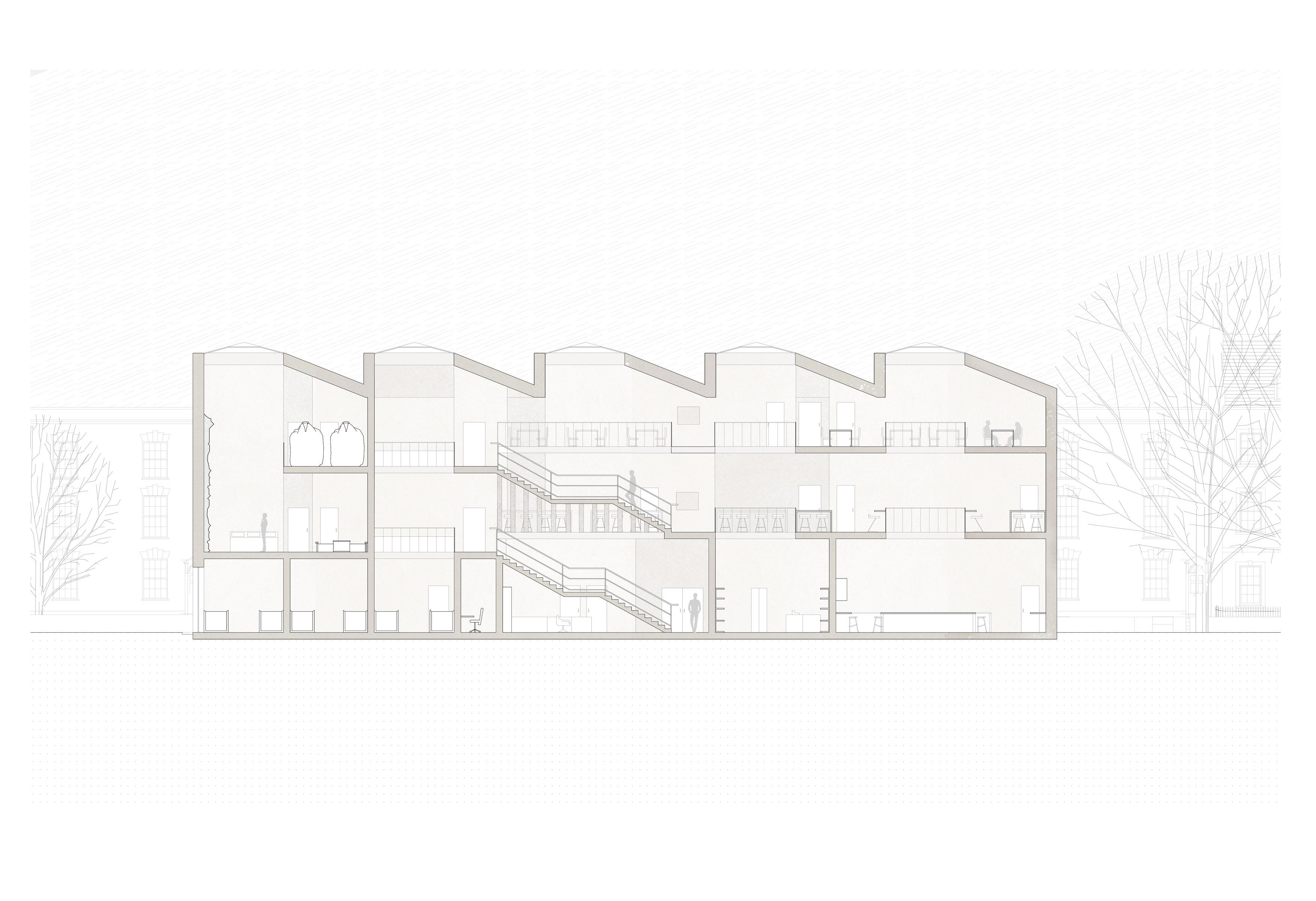
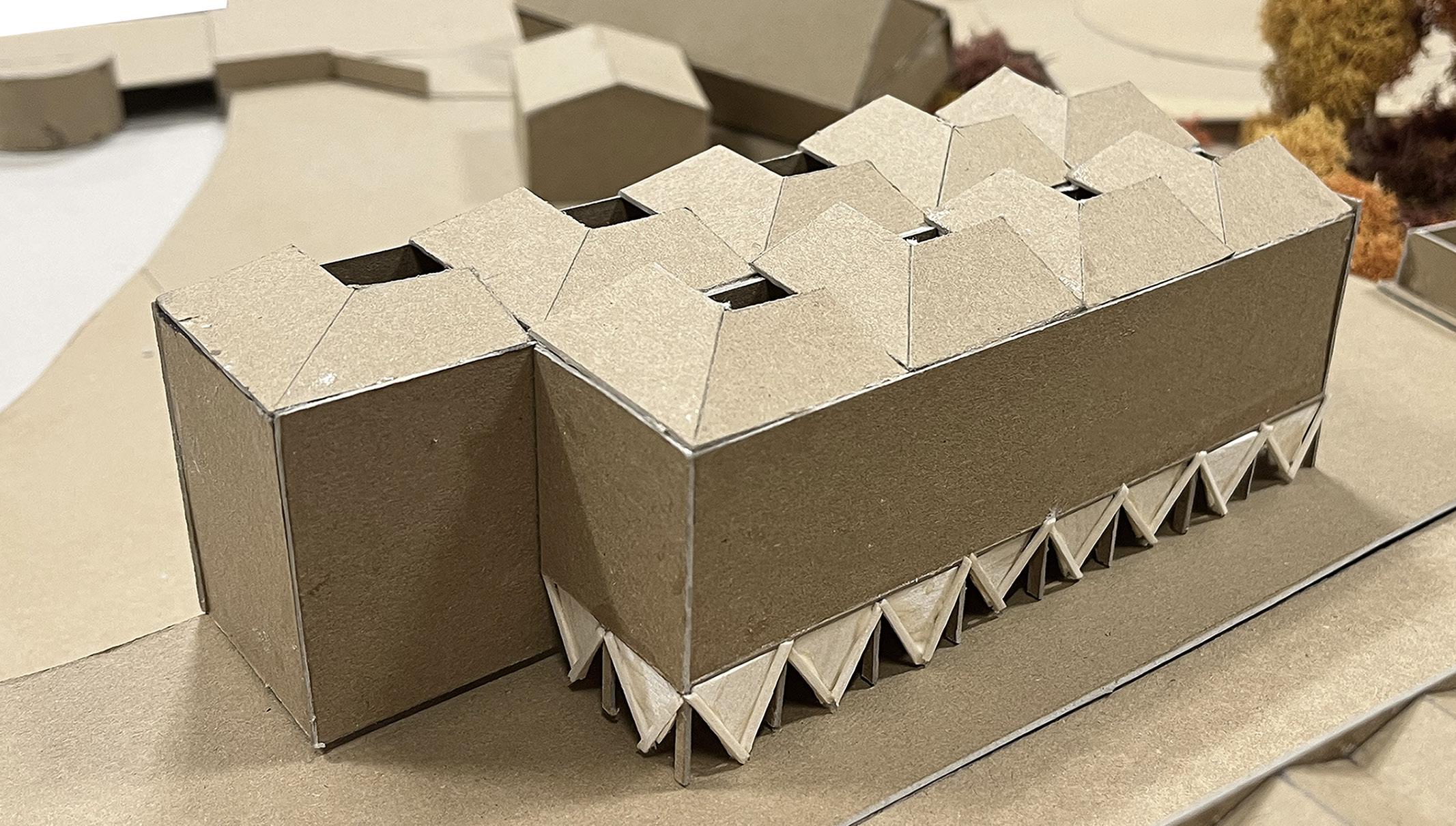
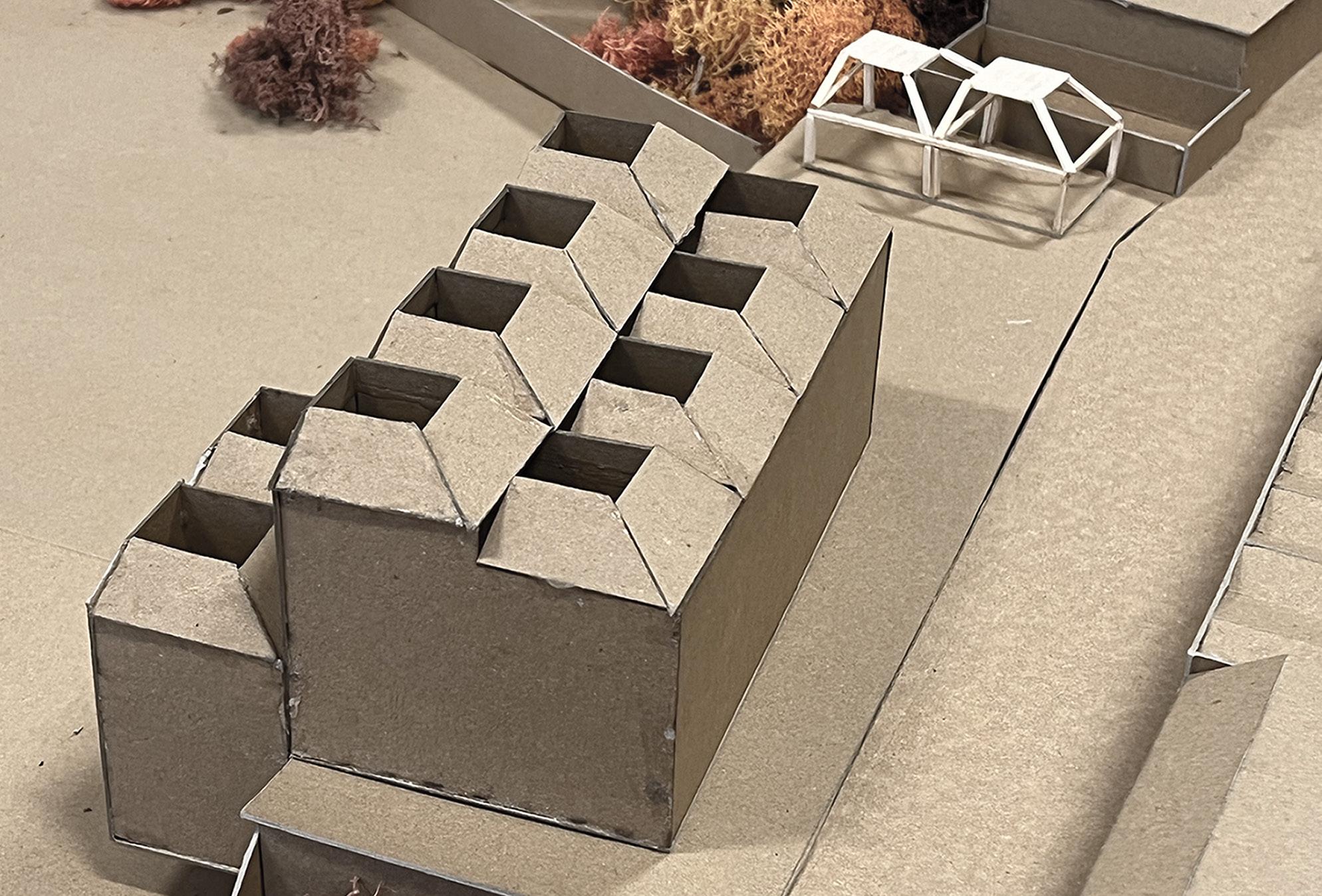
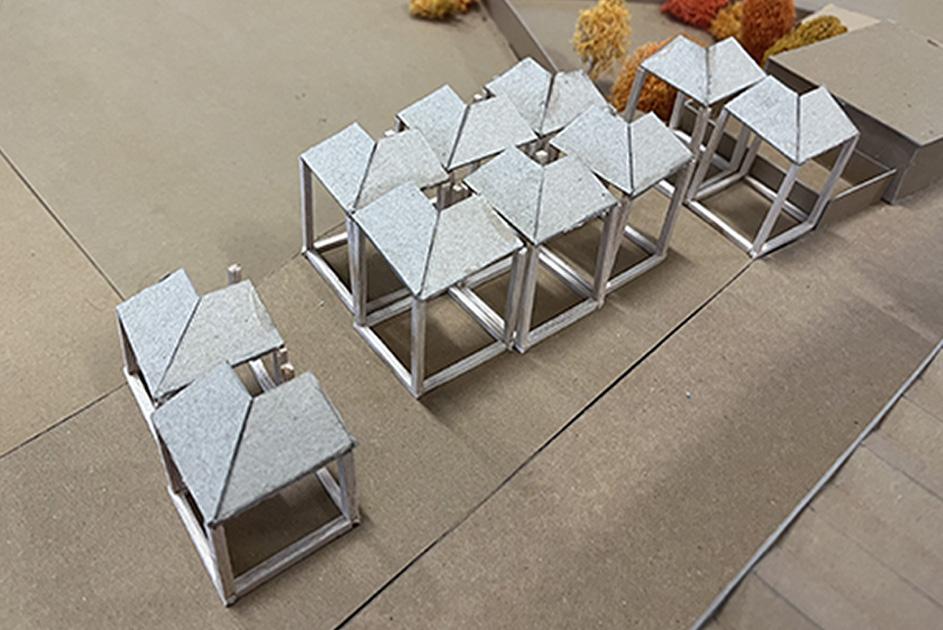
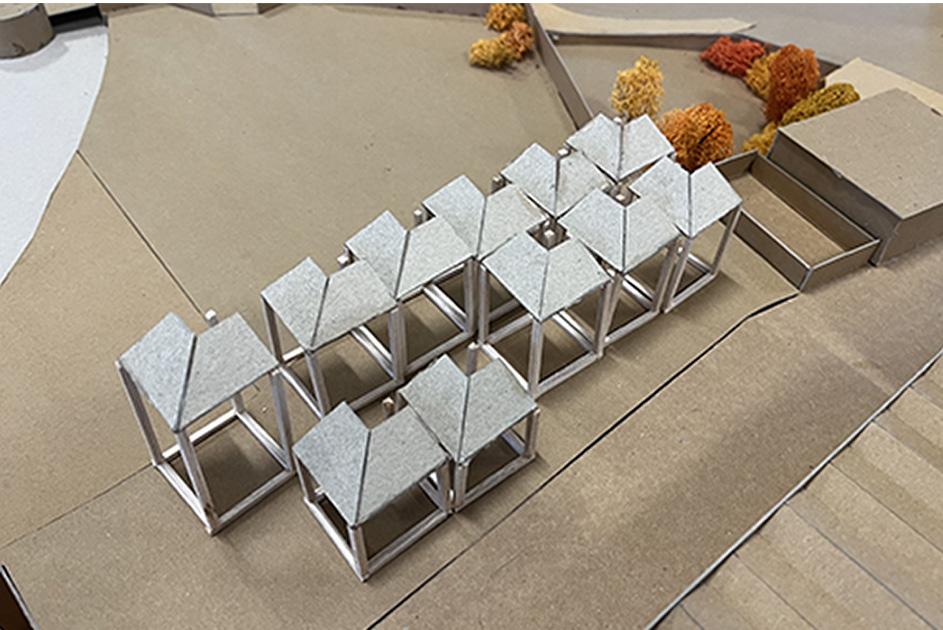
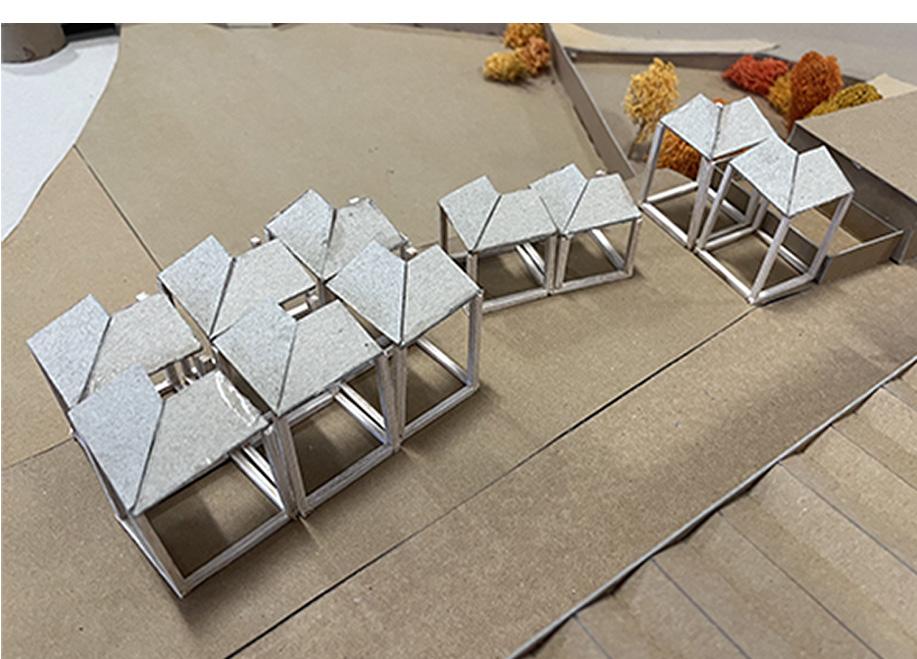
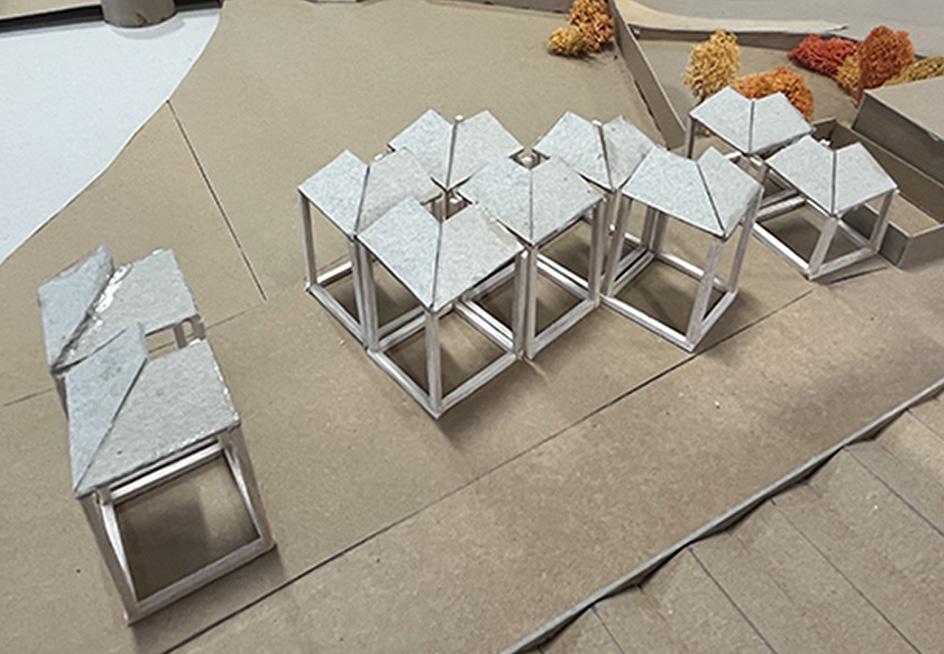
SOUTH ELEVATION
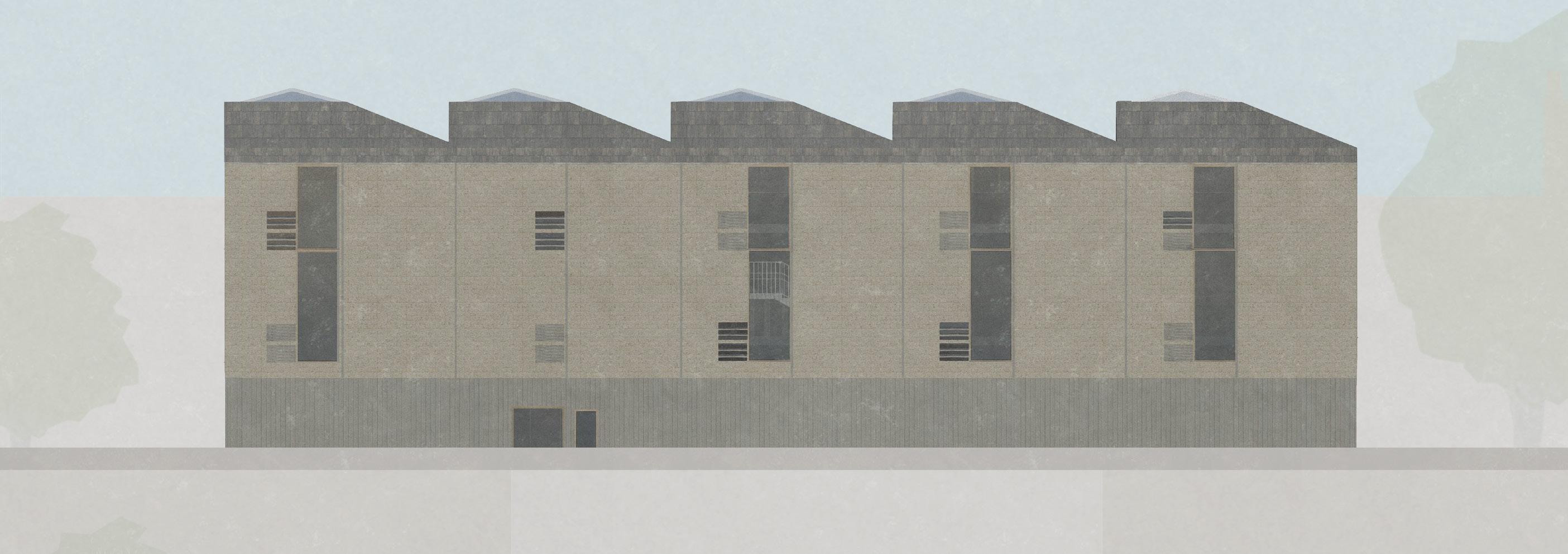
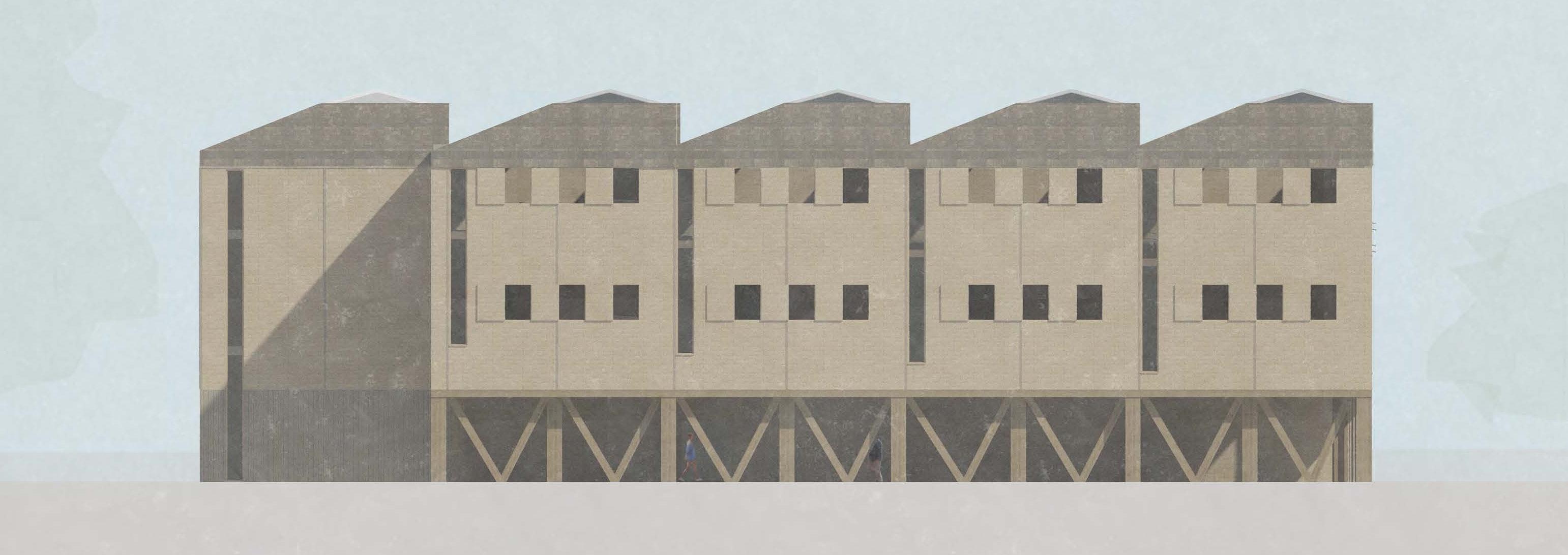 THE PLANTING SANCTUARY NORTH ELEVATION REVIT/PHOTOSHOP
THE PLANTING SANCTUARY NORTH ELEVATION REVIT/PHOTOSHOP
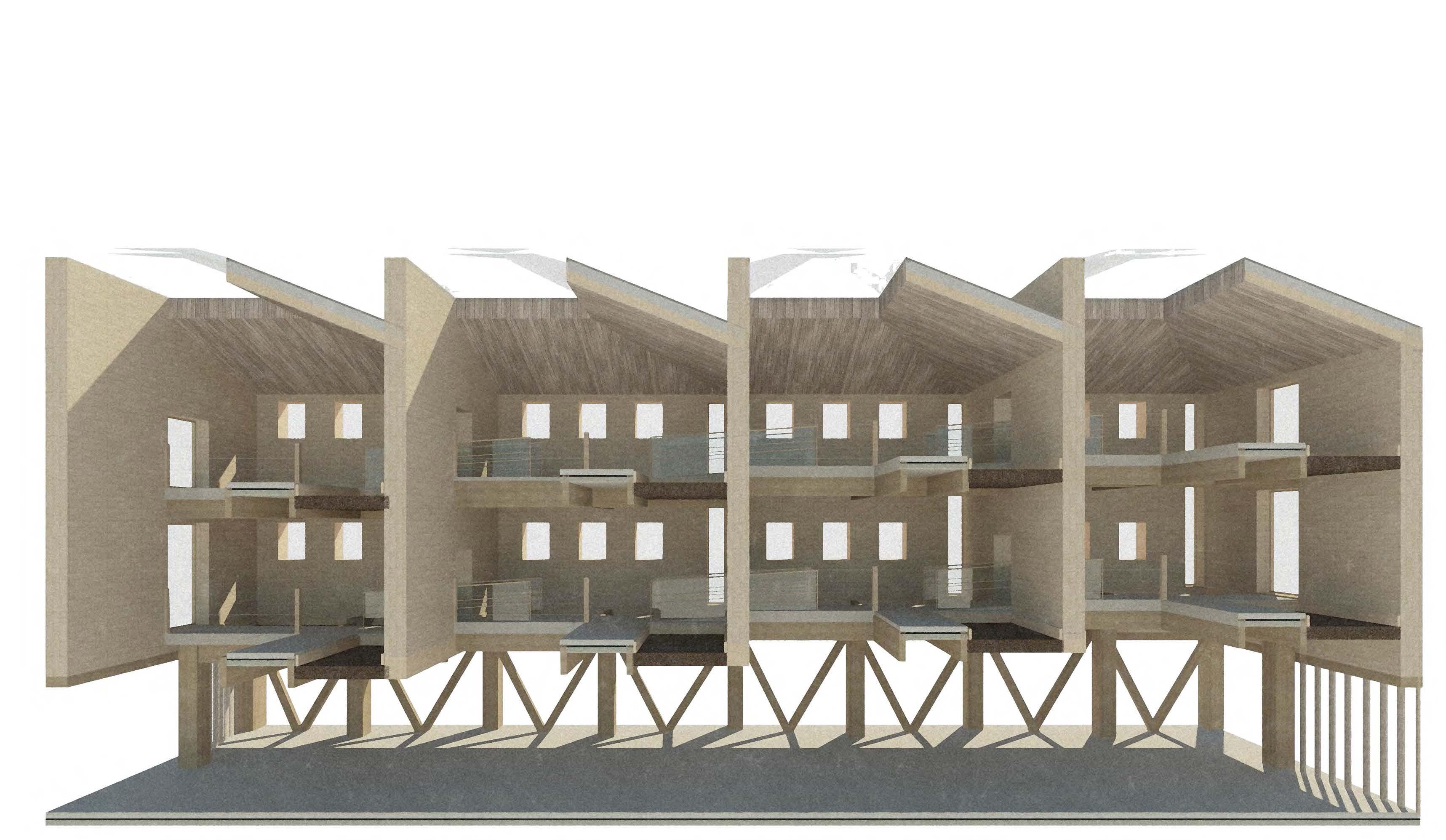
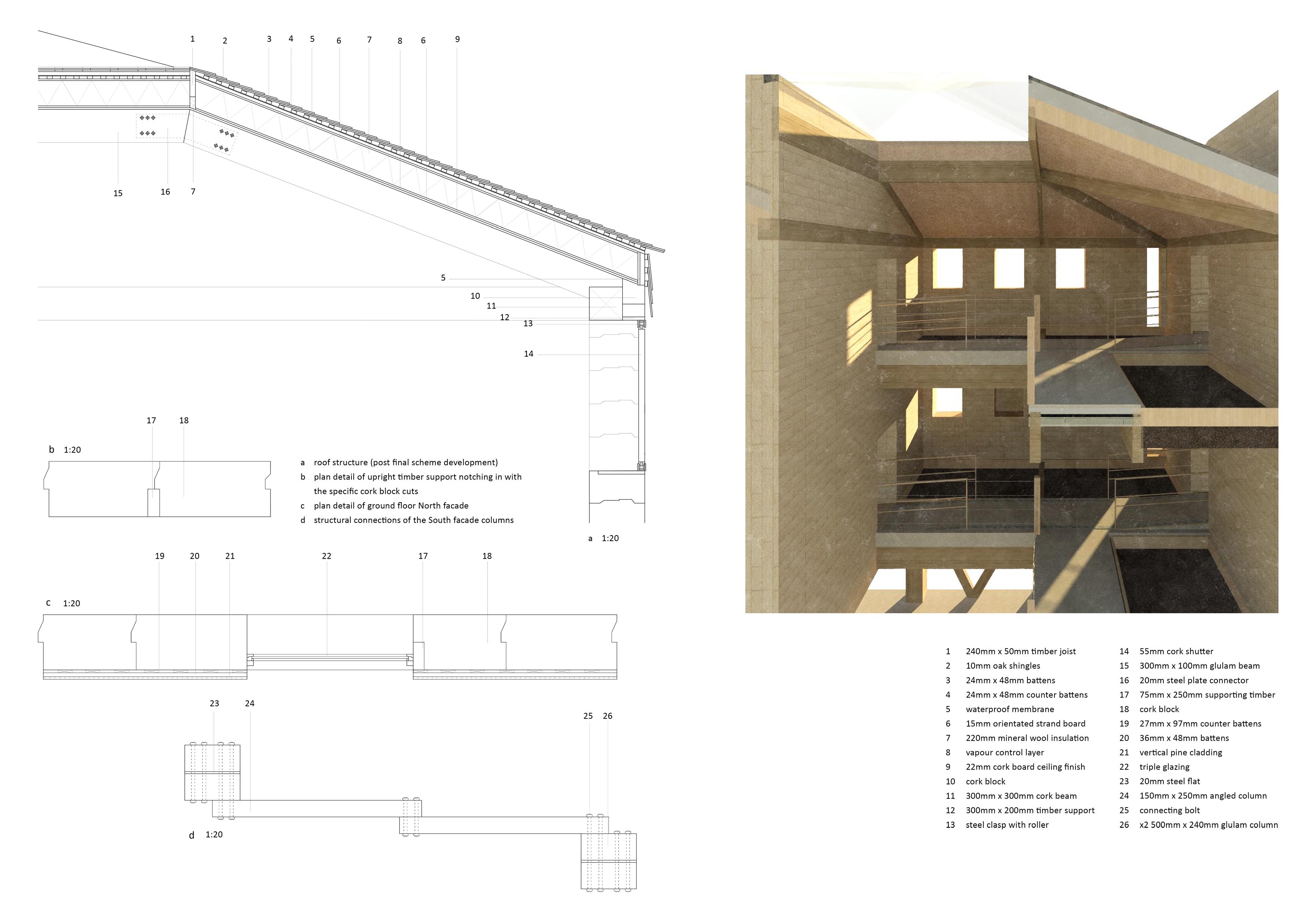
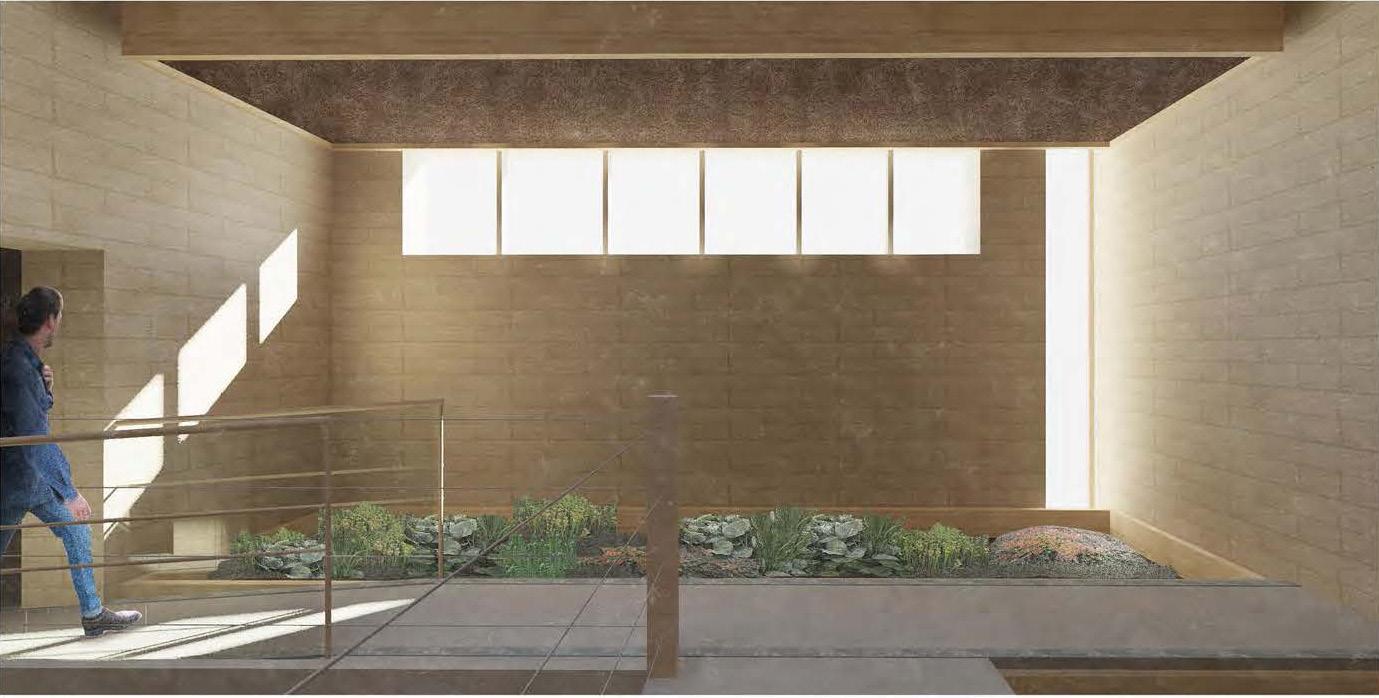
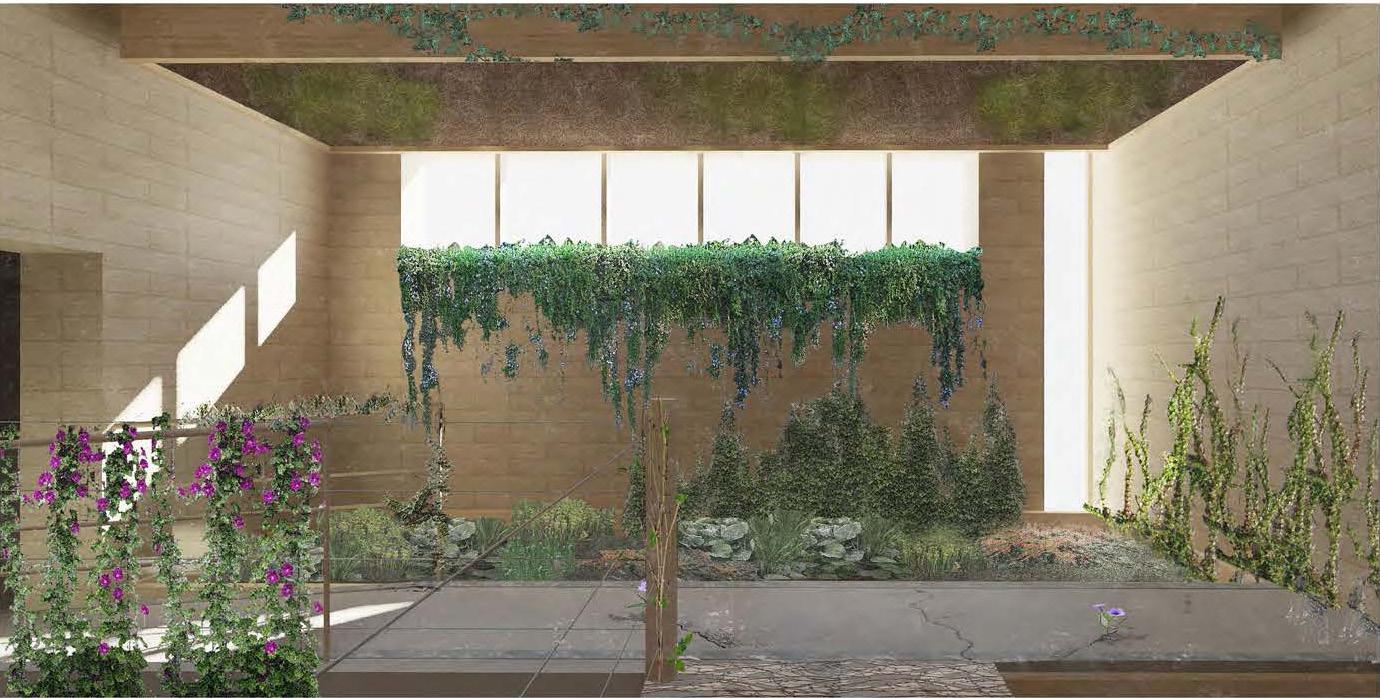
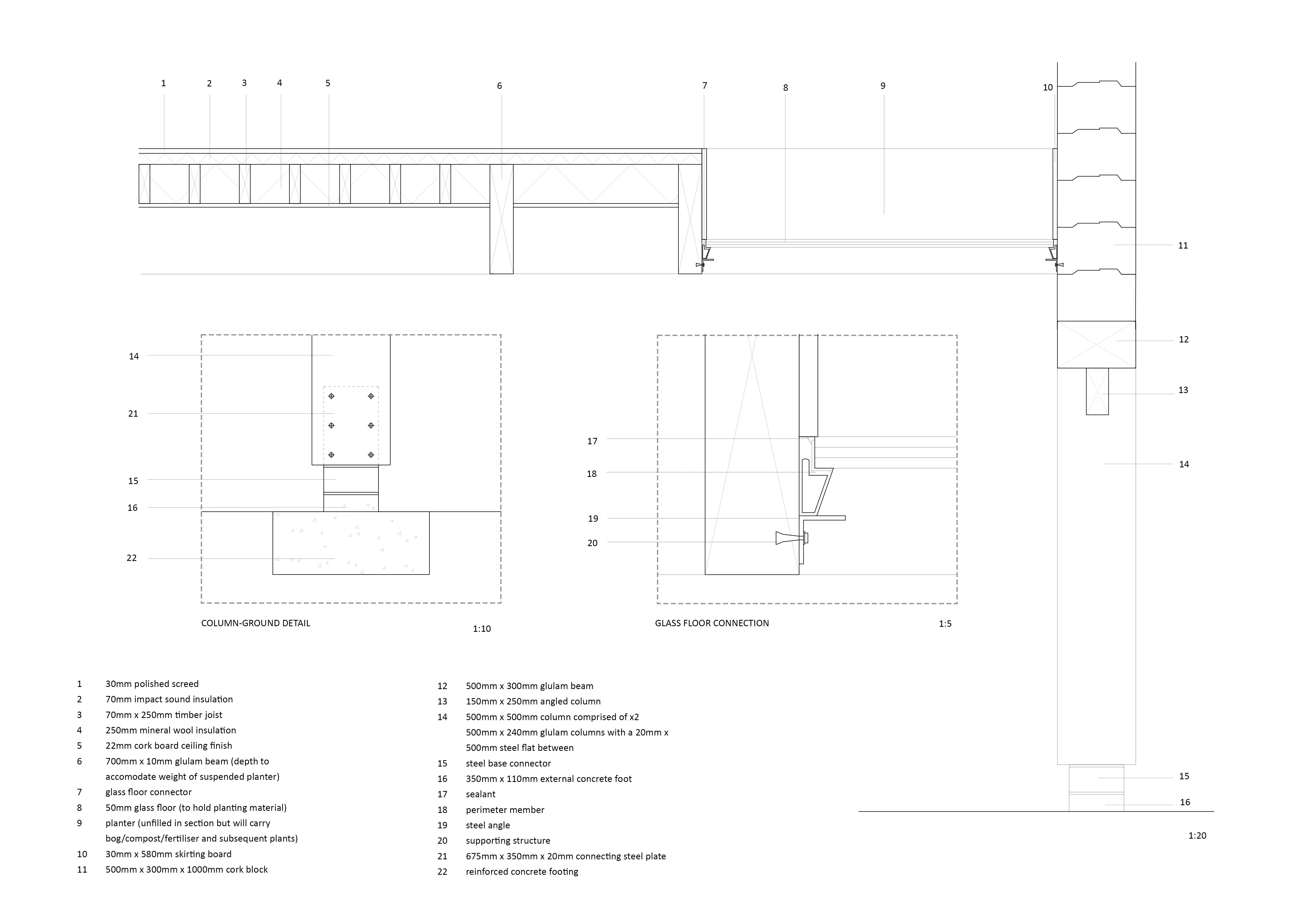
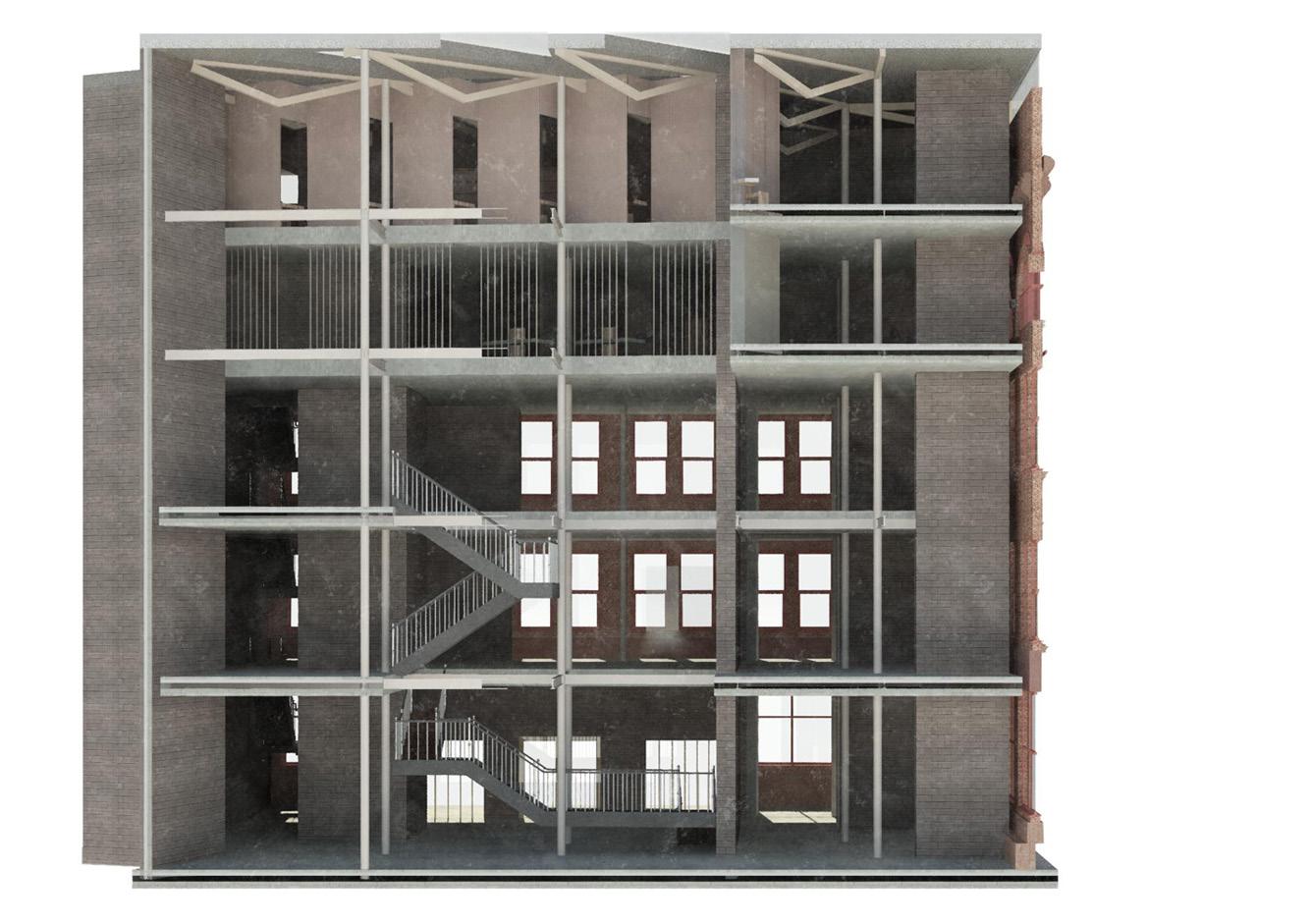
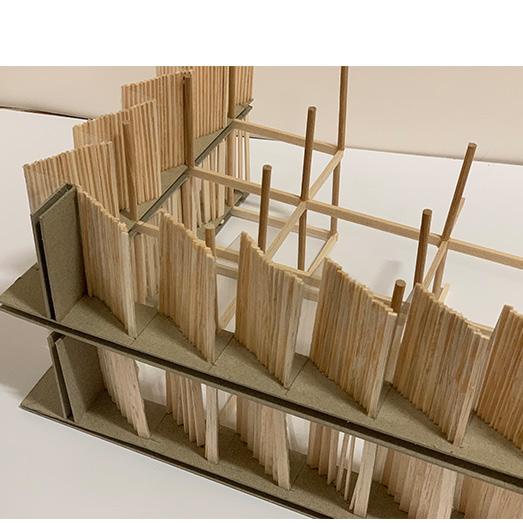
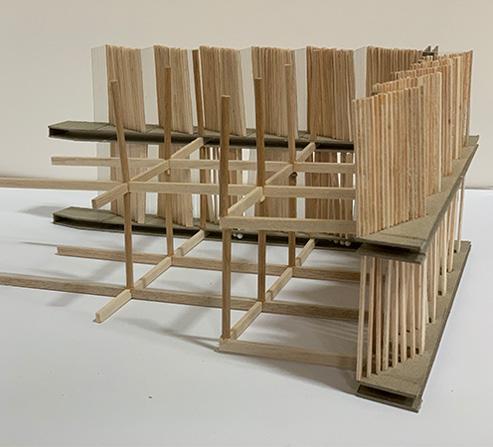
BELFAST TELEGRAPH BUILDING ADAPTIVE REUSE INITIAL SKETCH PLANS AND CONCEPT SKETCH PROCREATE/PEN
This project involved the adaptation of the Belfast Telegraph Building into a students’ union with market halls, art gallery and library. The existing primary structure and facade are maintained to lower environmental impact and preserve the historical integrity of the building. The creation of offset voids within each floor plate allows light to trickle through the spaces.
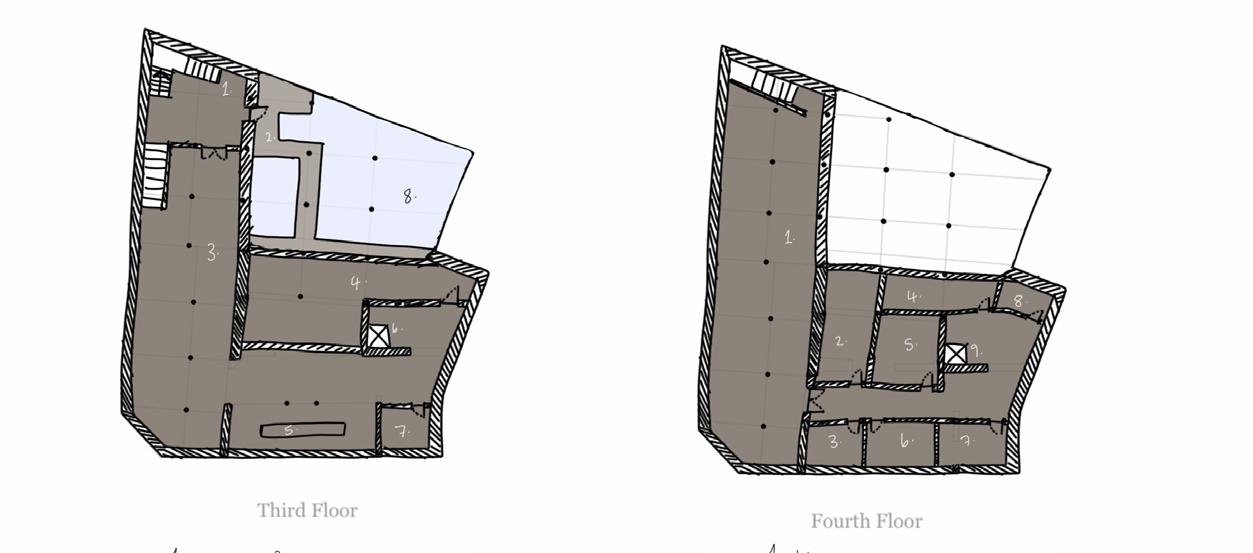
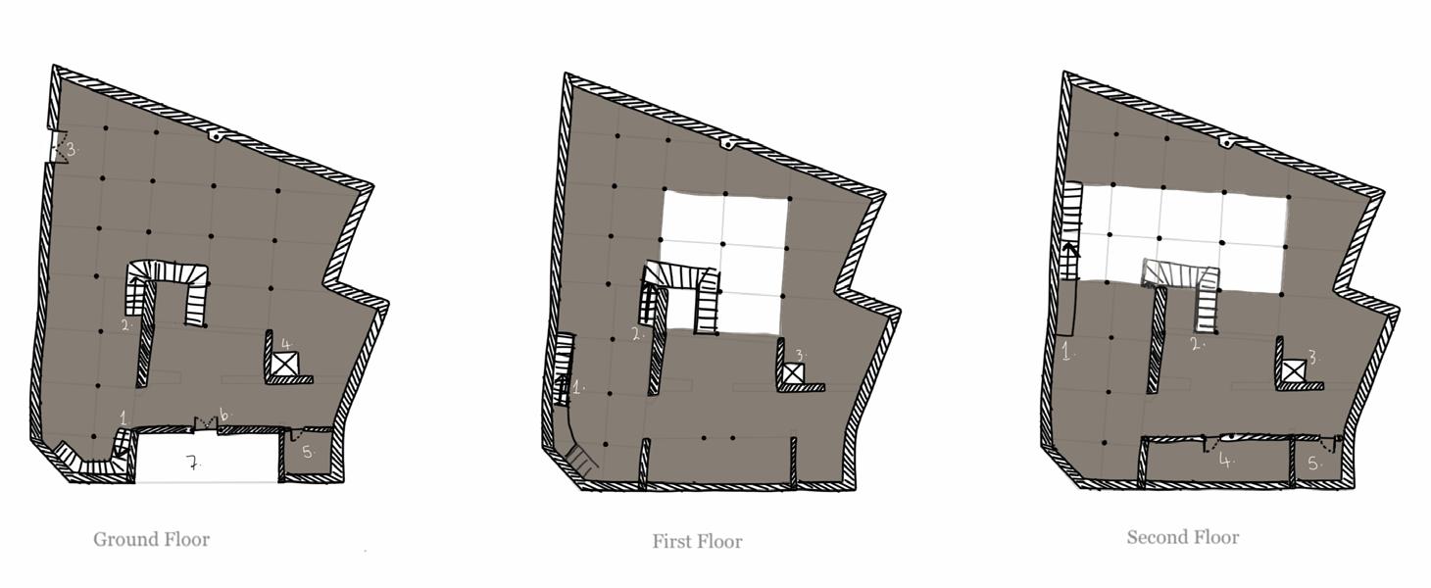
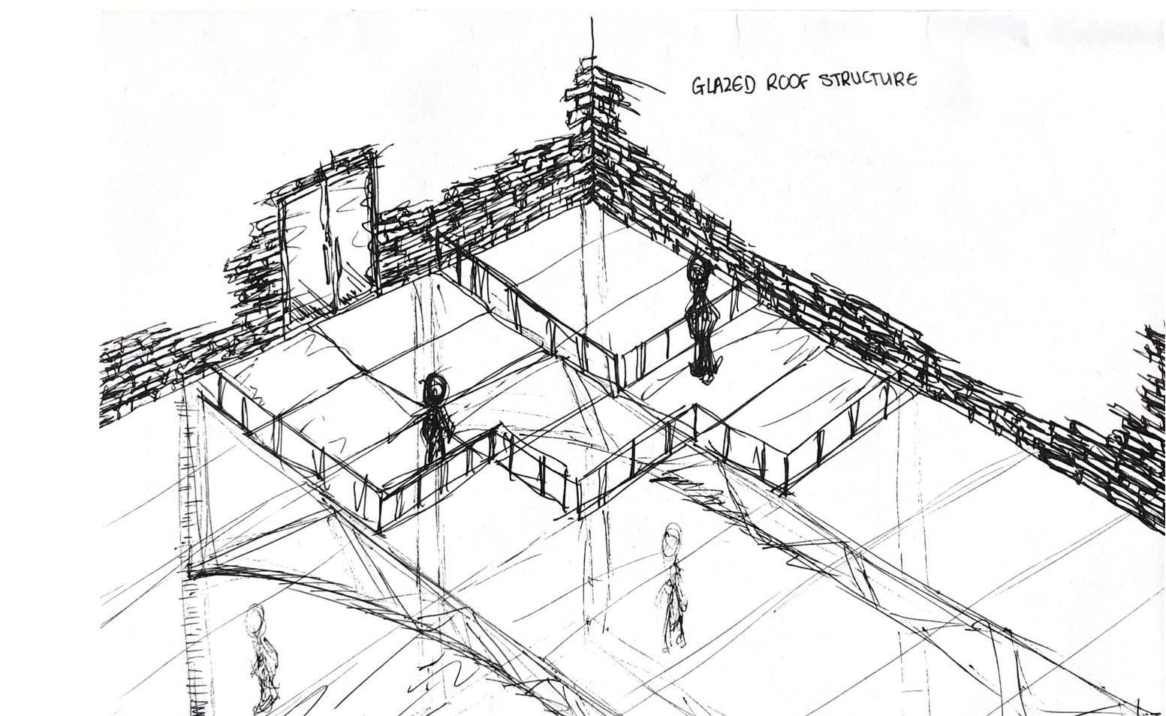
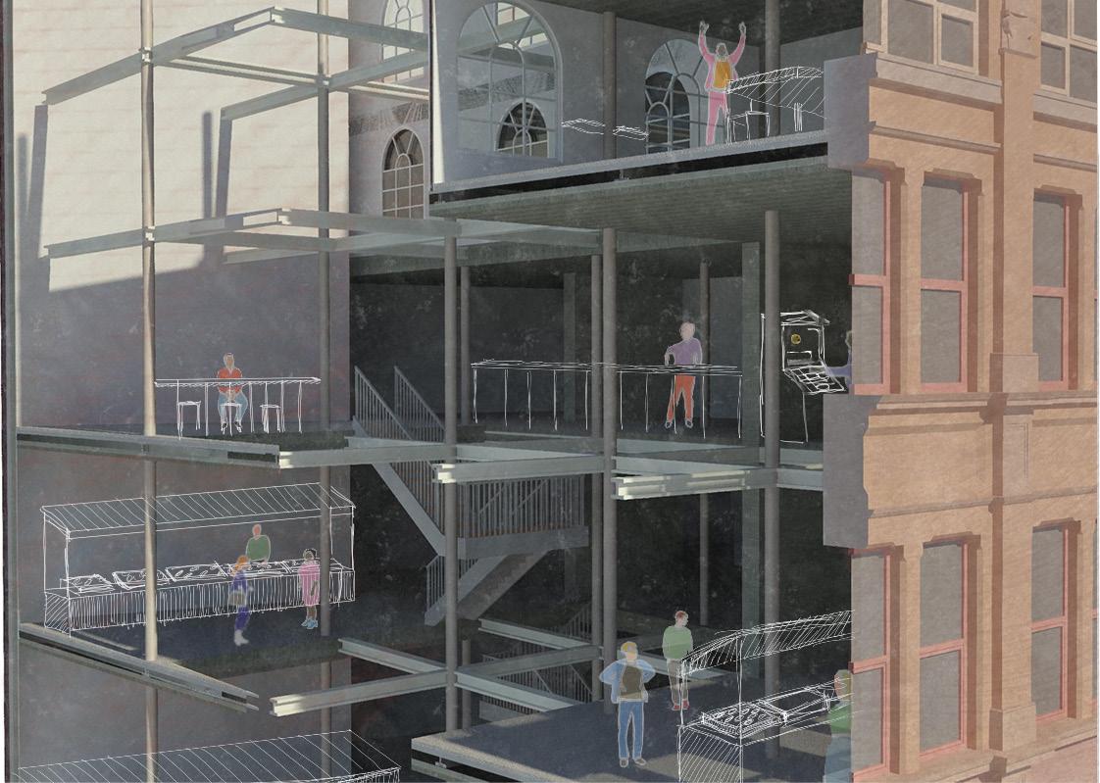
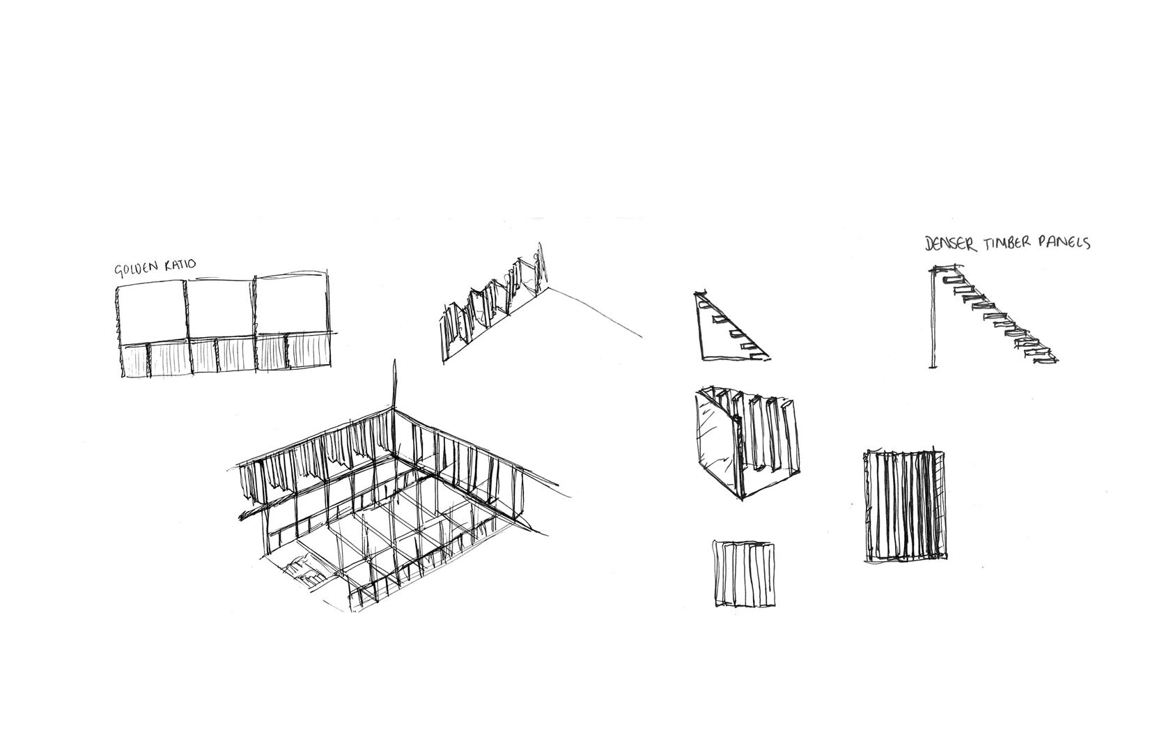
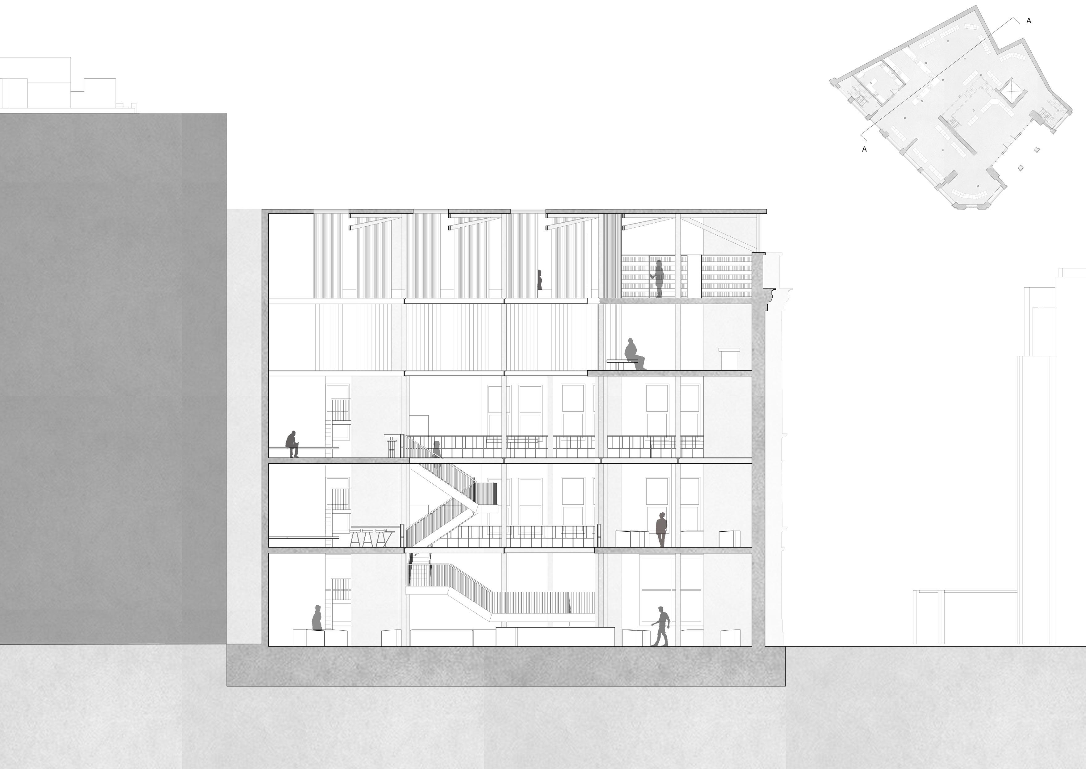
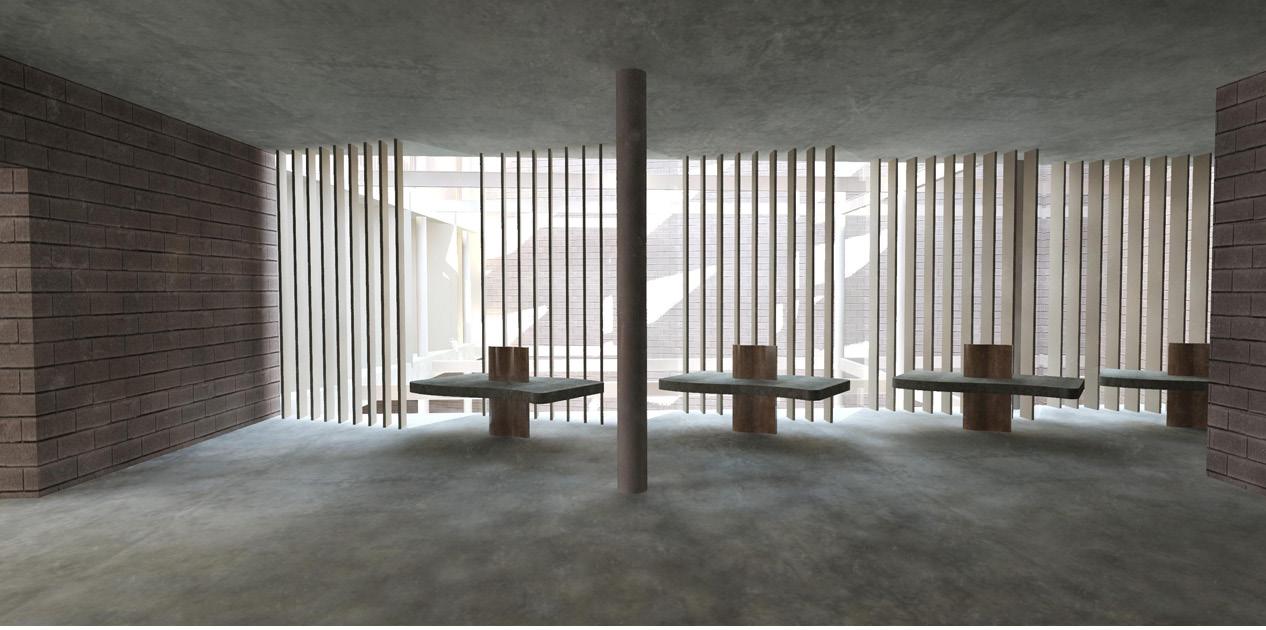
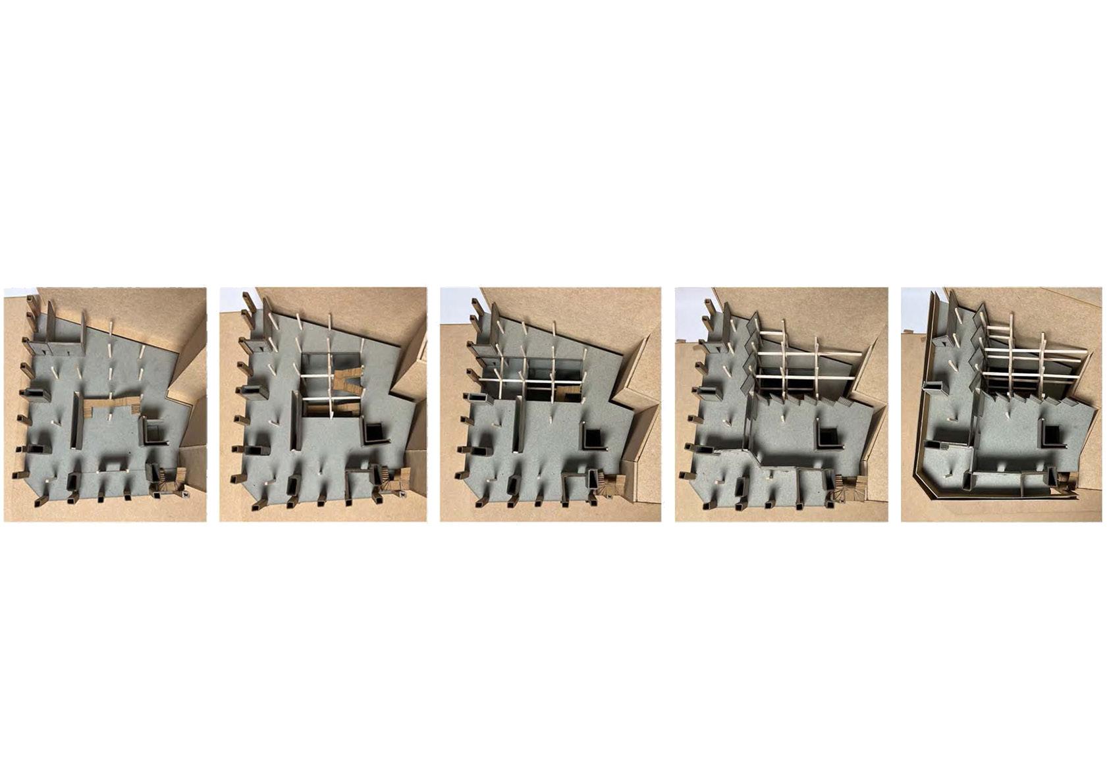
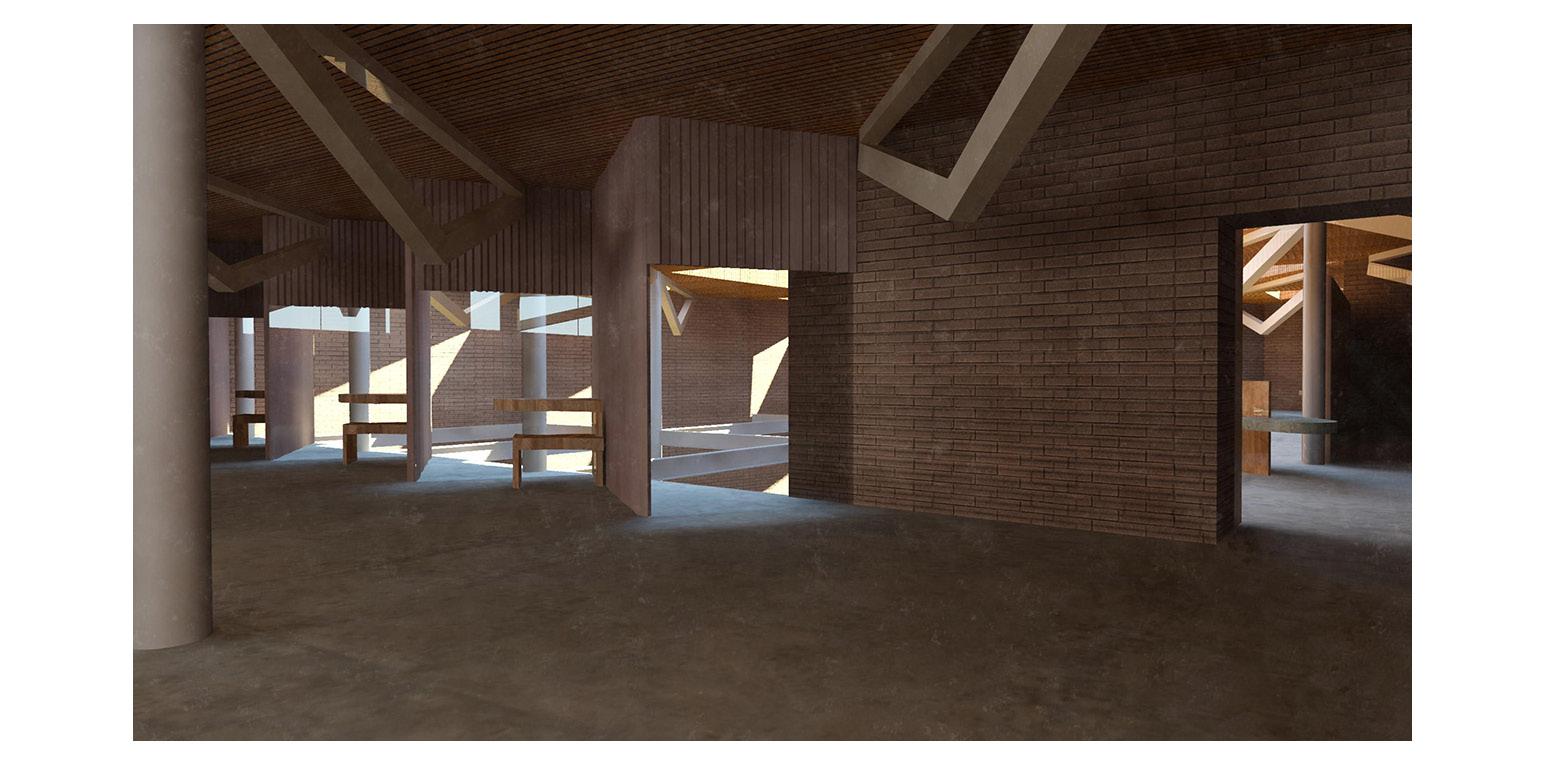
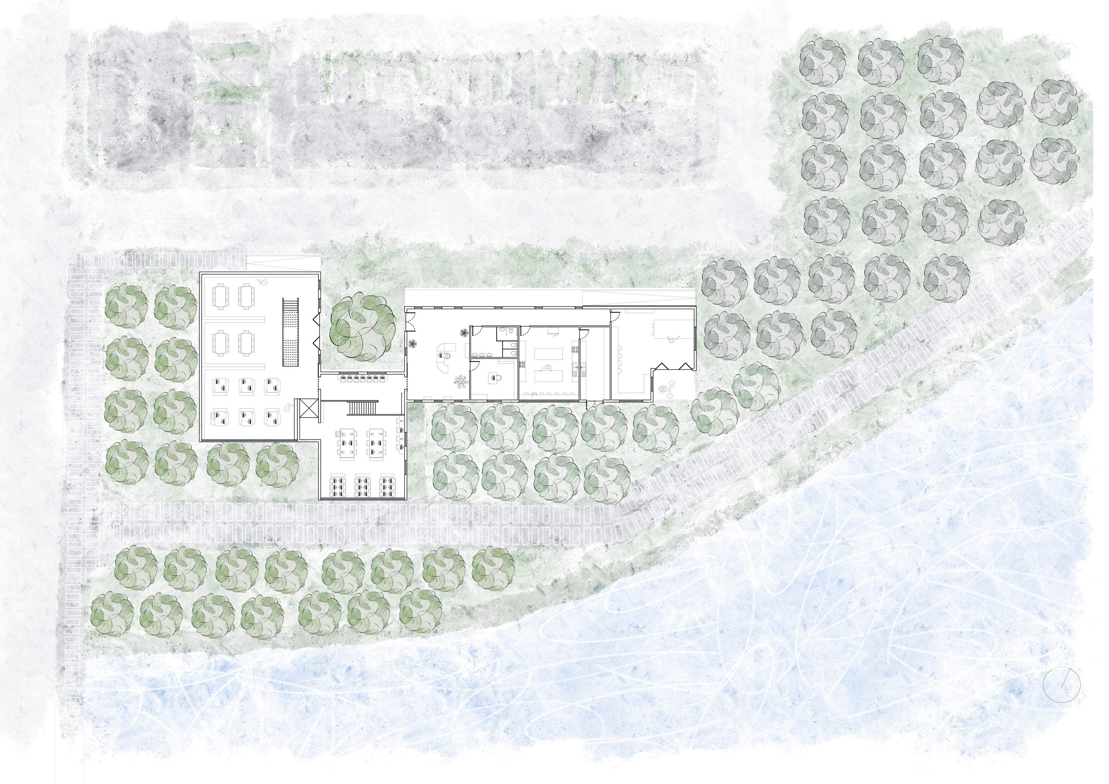
TREE BIODIVERSITY RESEARCH CENTRE CONCEPTUAL SKETCHES PROCREATE
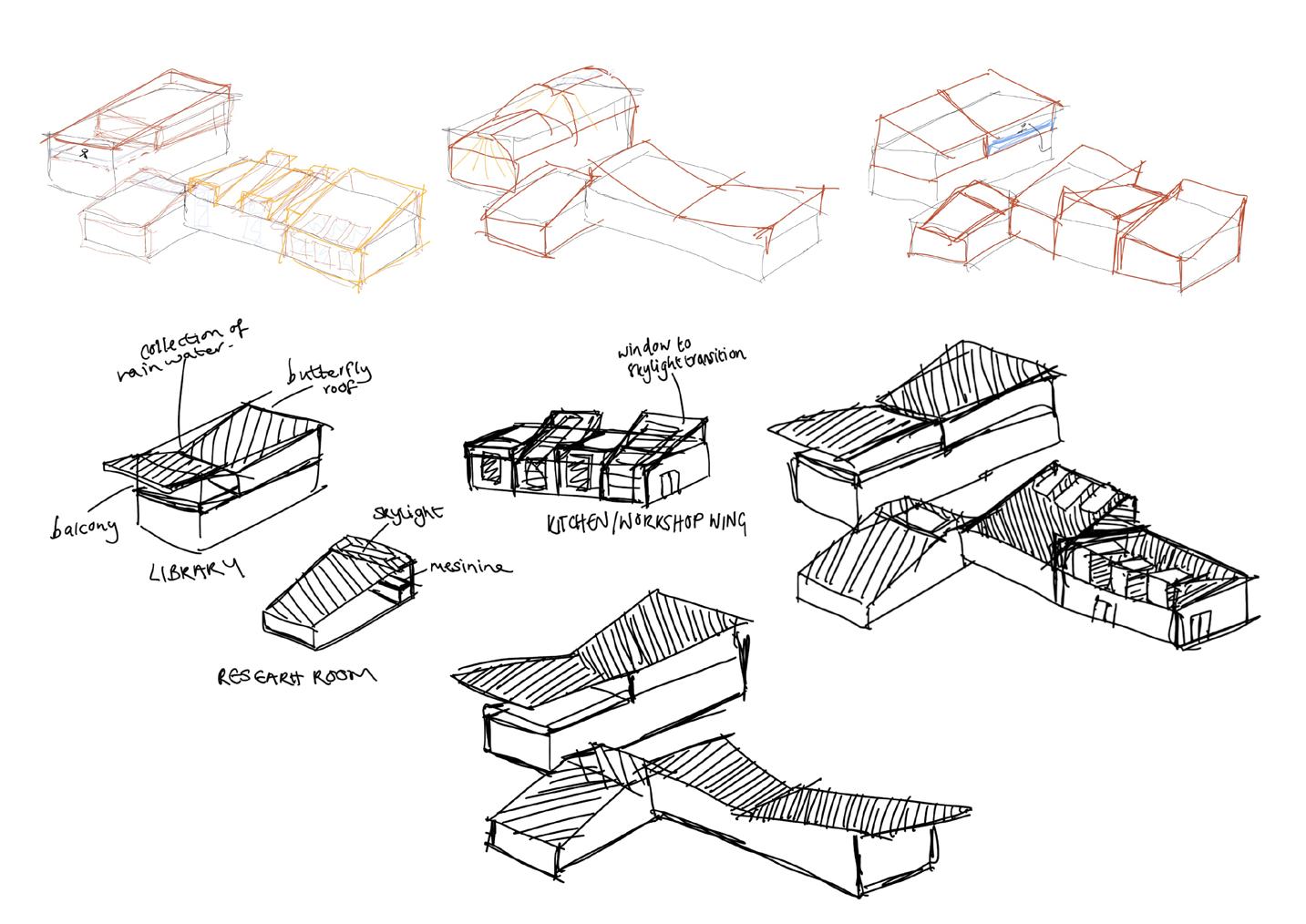
A research space situated by the Lagan river, immersed in orchards and focusing on sustainability through reclaimed materials and low carbon energy systems. The intervention took the form of a pin-wheel to respect an existing oak tree. Picture windows capture views of the river to create enjoyable spaces to inspire the researchers.
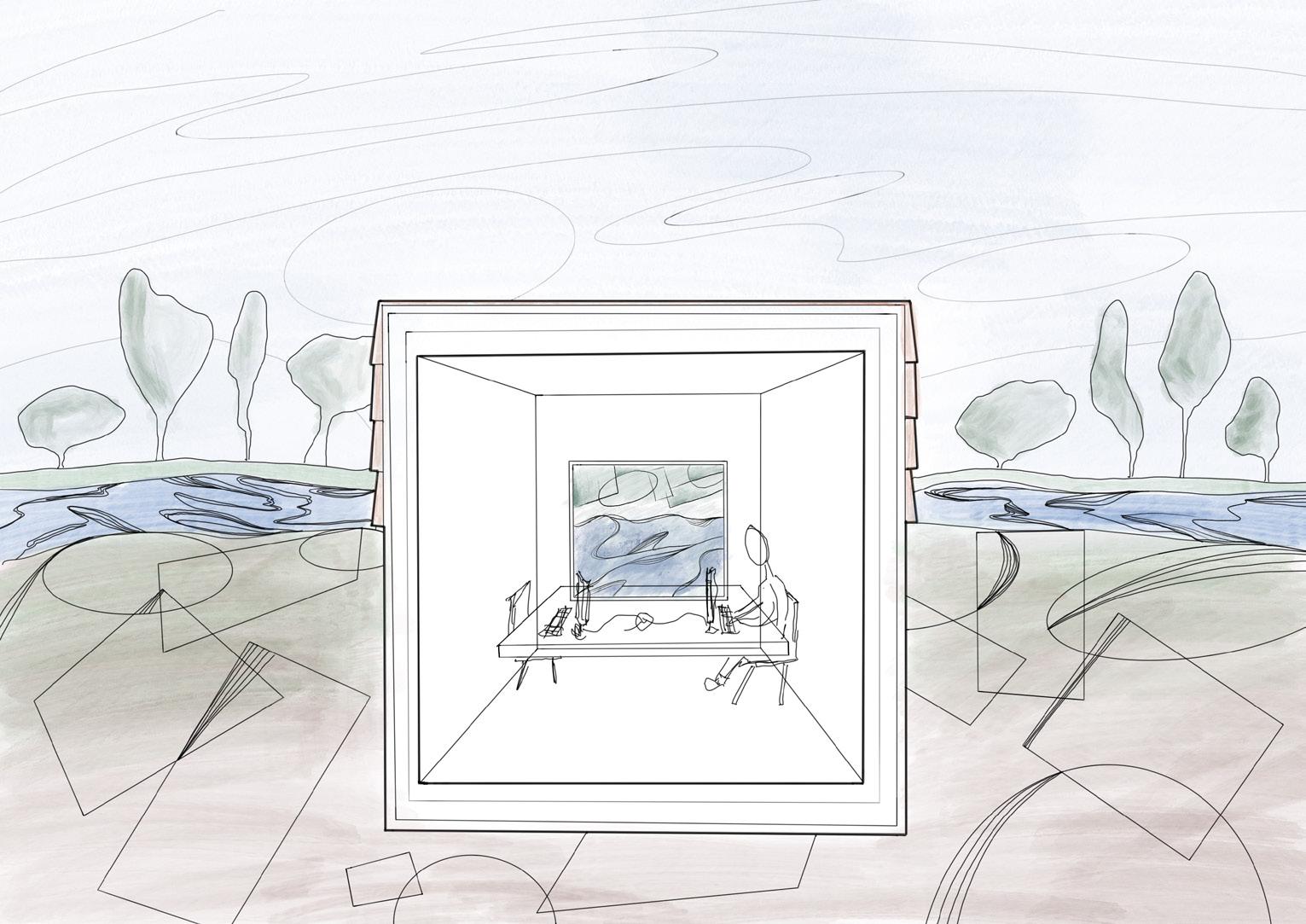
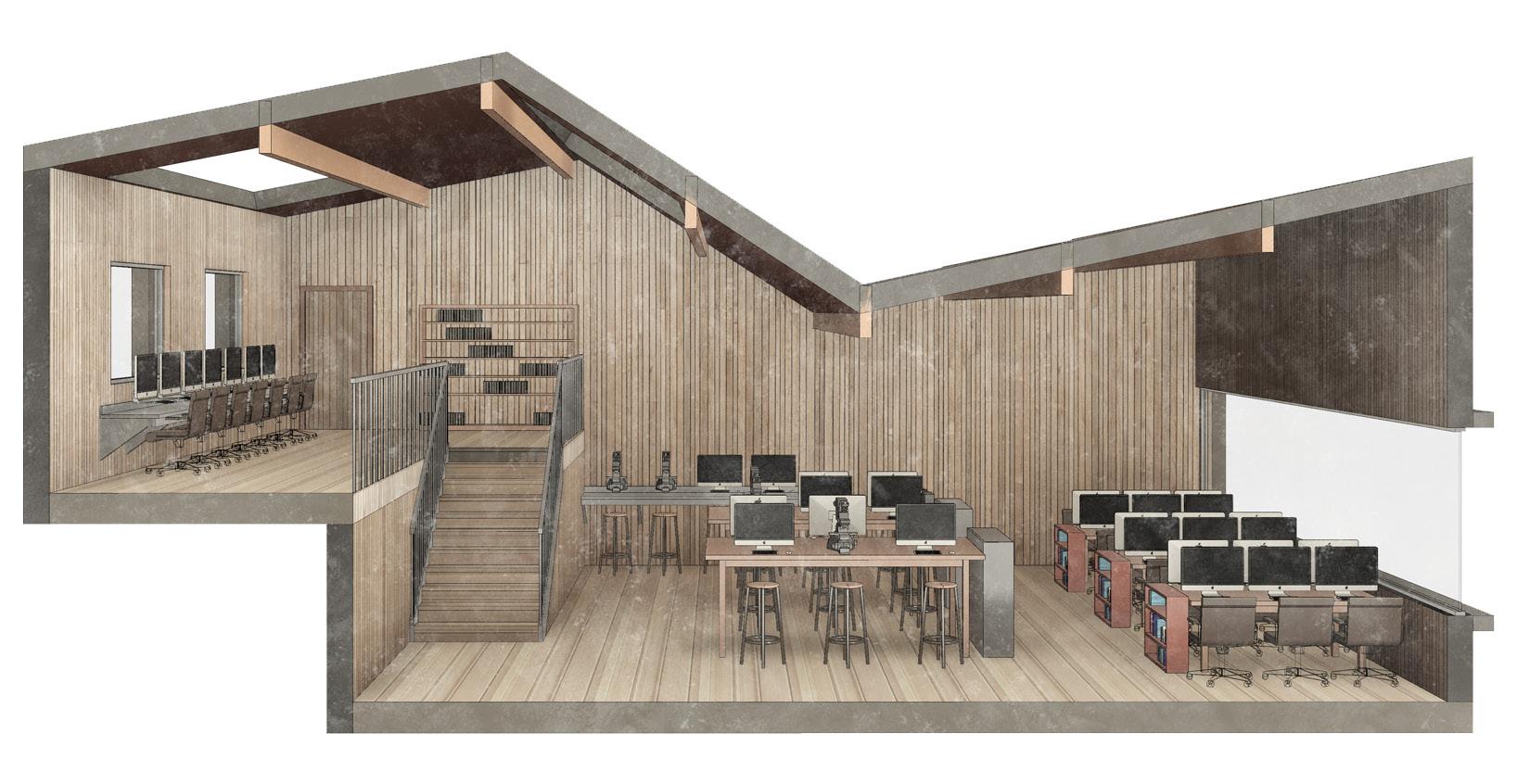
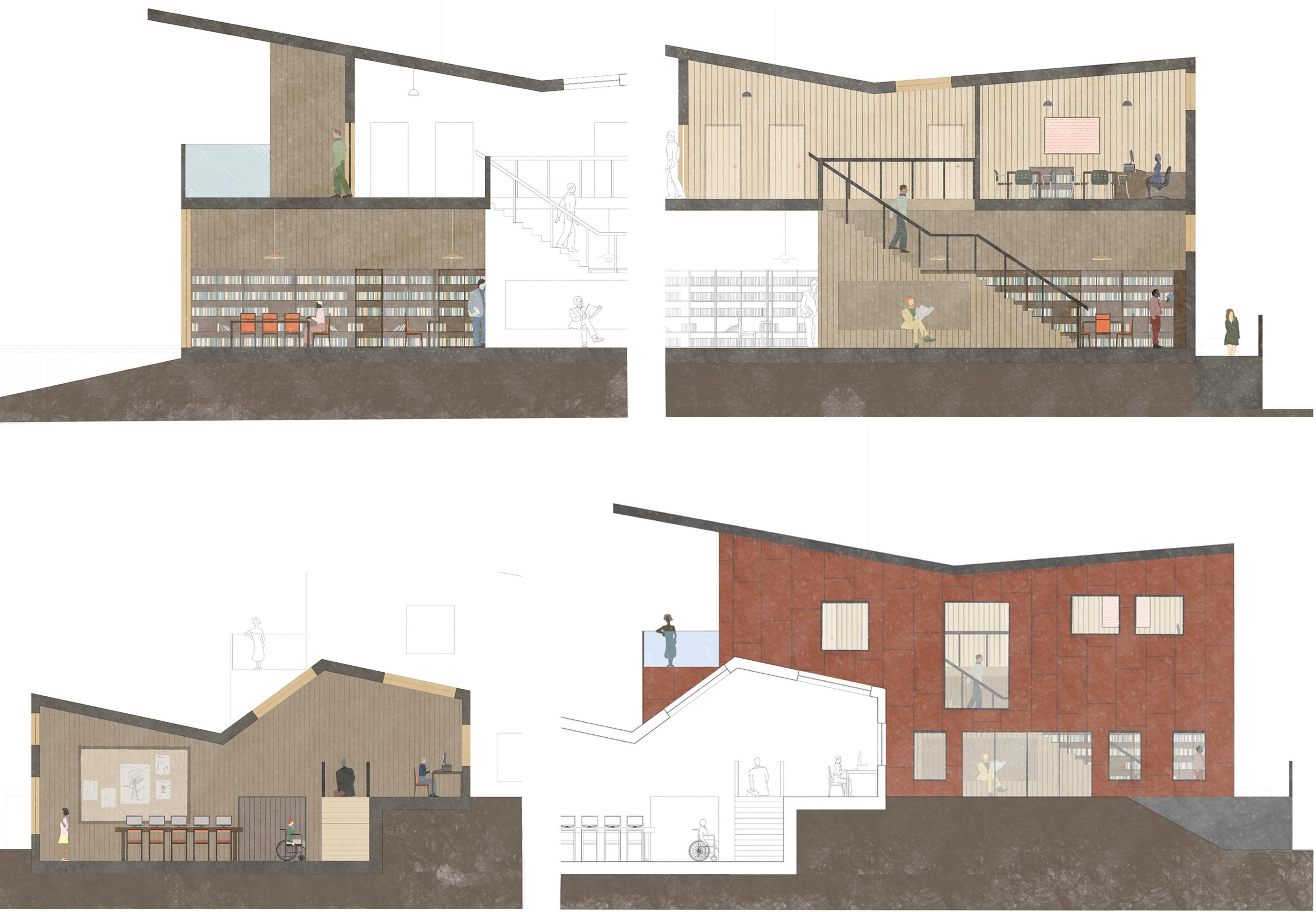
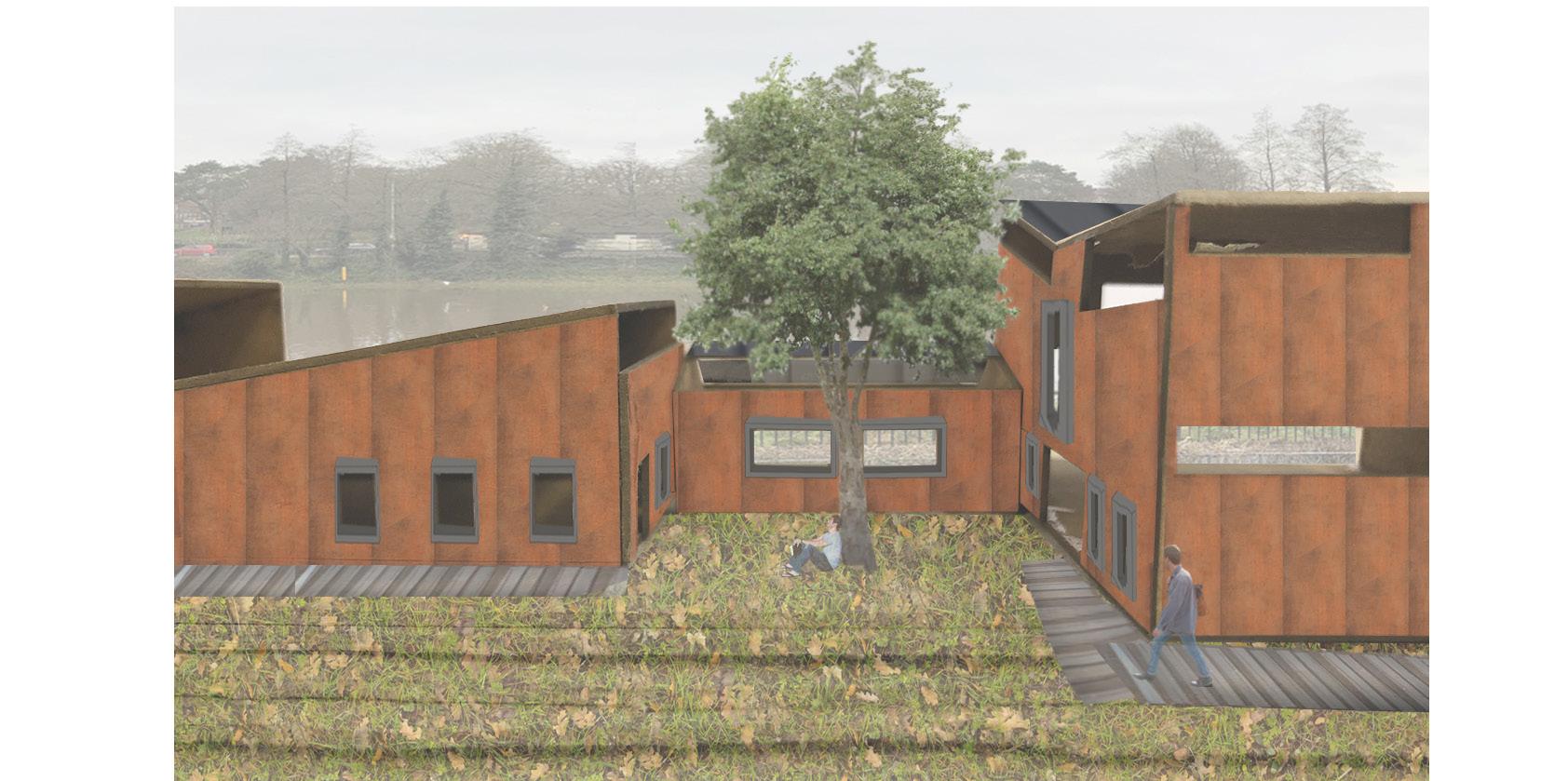
My work for Delve focused on house extensions in London, creating elevations showcasing materiality and form as well as internal and garden views. Additionally, I explored interior design options.
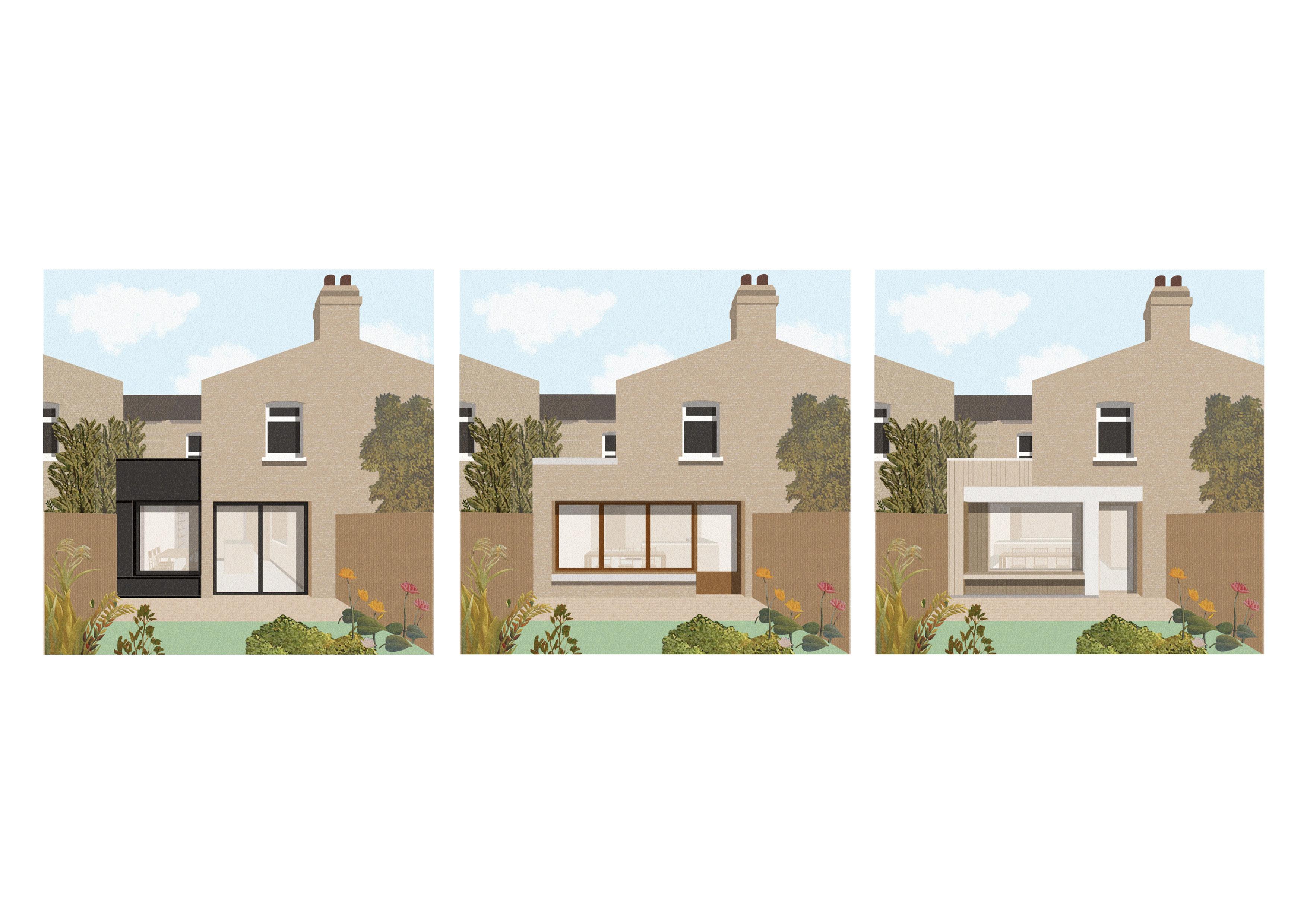
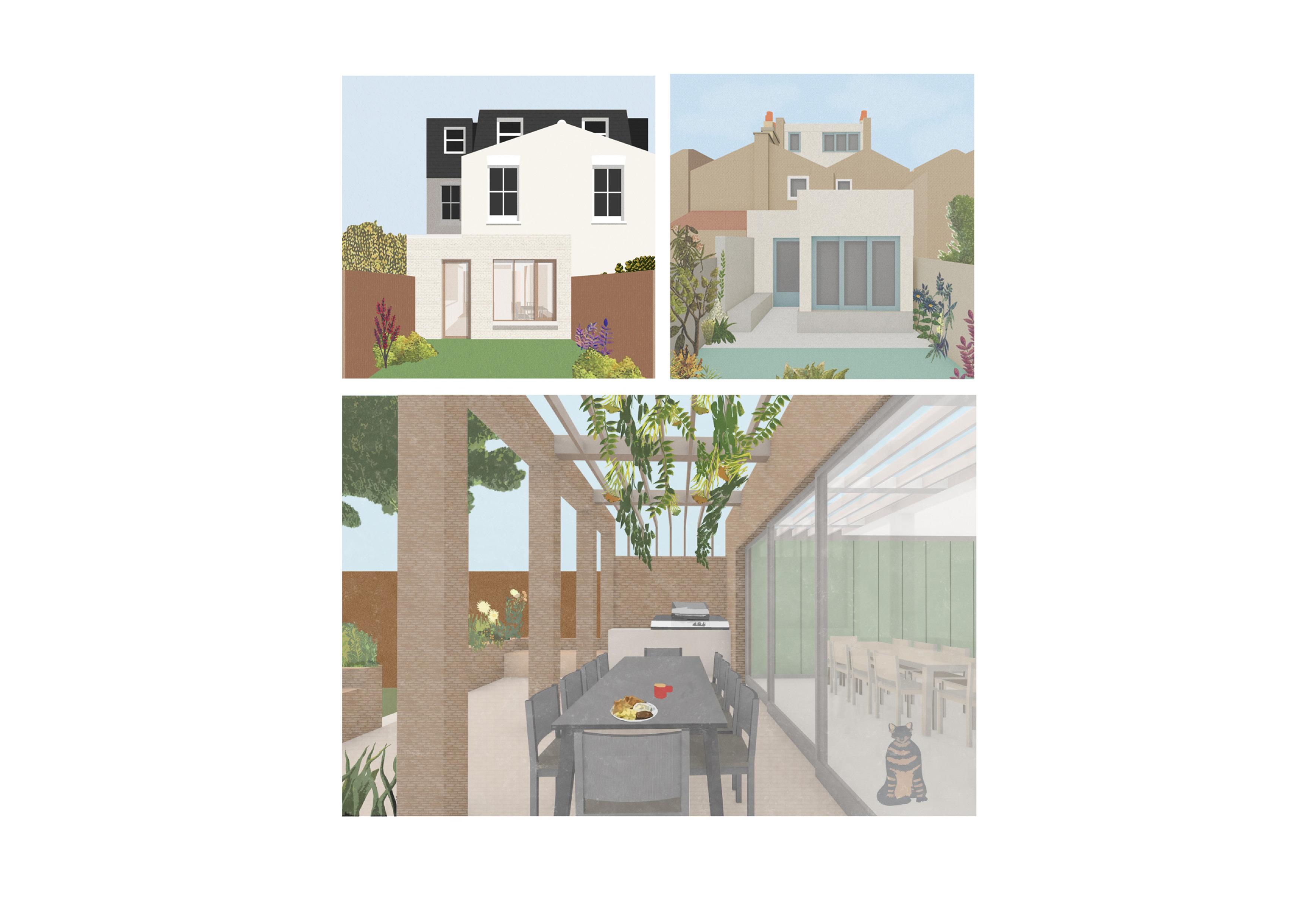
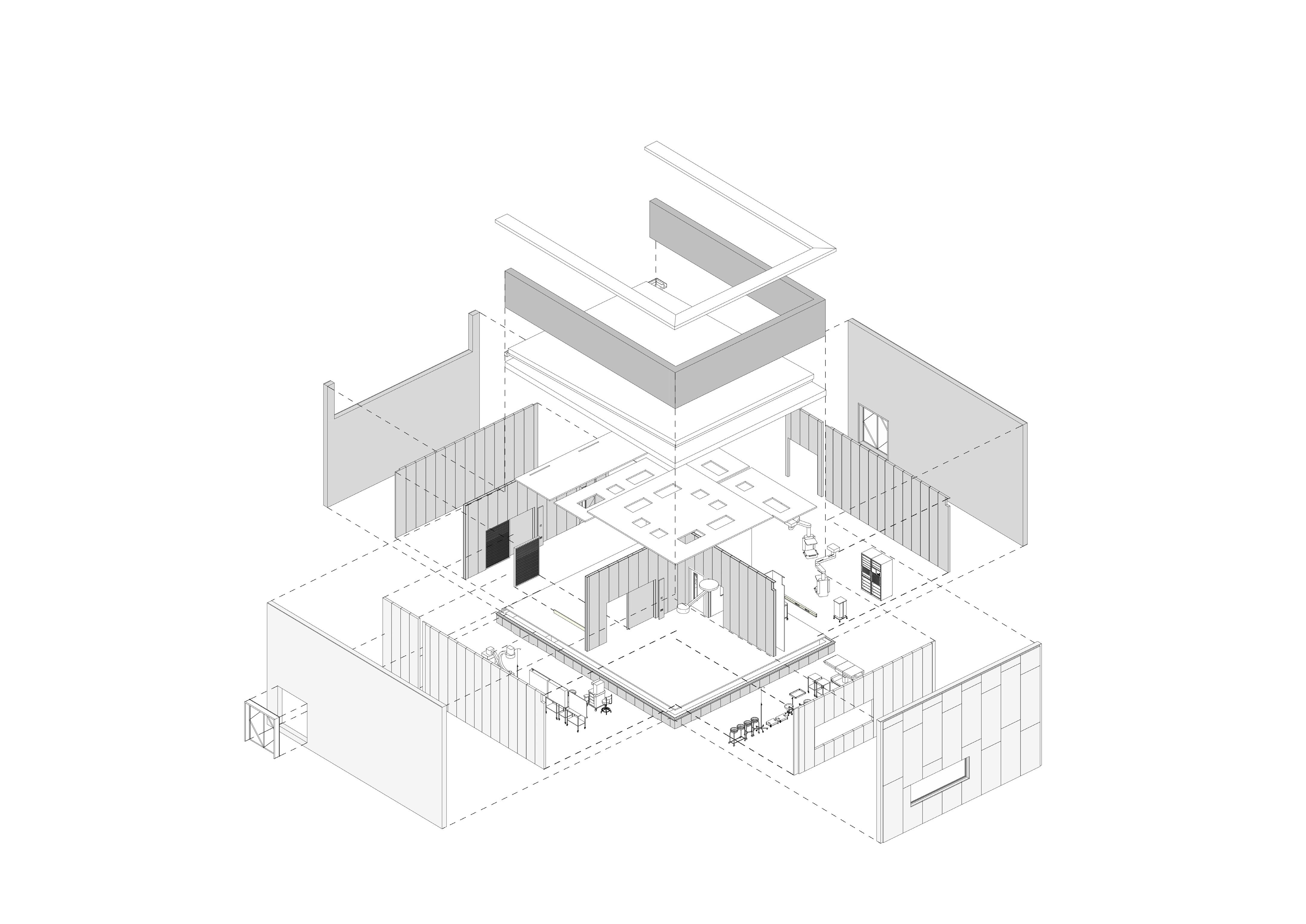
Hand-drawn pieces from my first year of studies. These include a working and living space for a carpenter, situated on a narrow site in central Belfast. The suspended living spaces form a ‘floating’ spatial layout above the work space. The proceeding piece is an interpretation of the Queen’s University maths and physics building inspired by Escher’s ‘Relativity’.
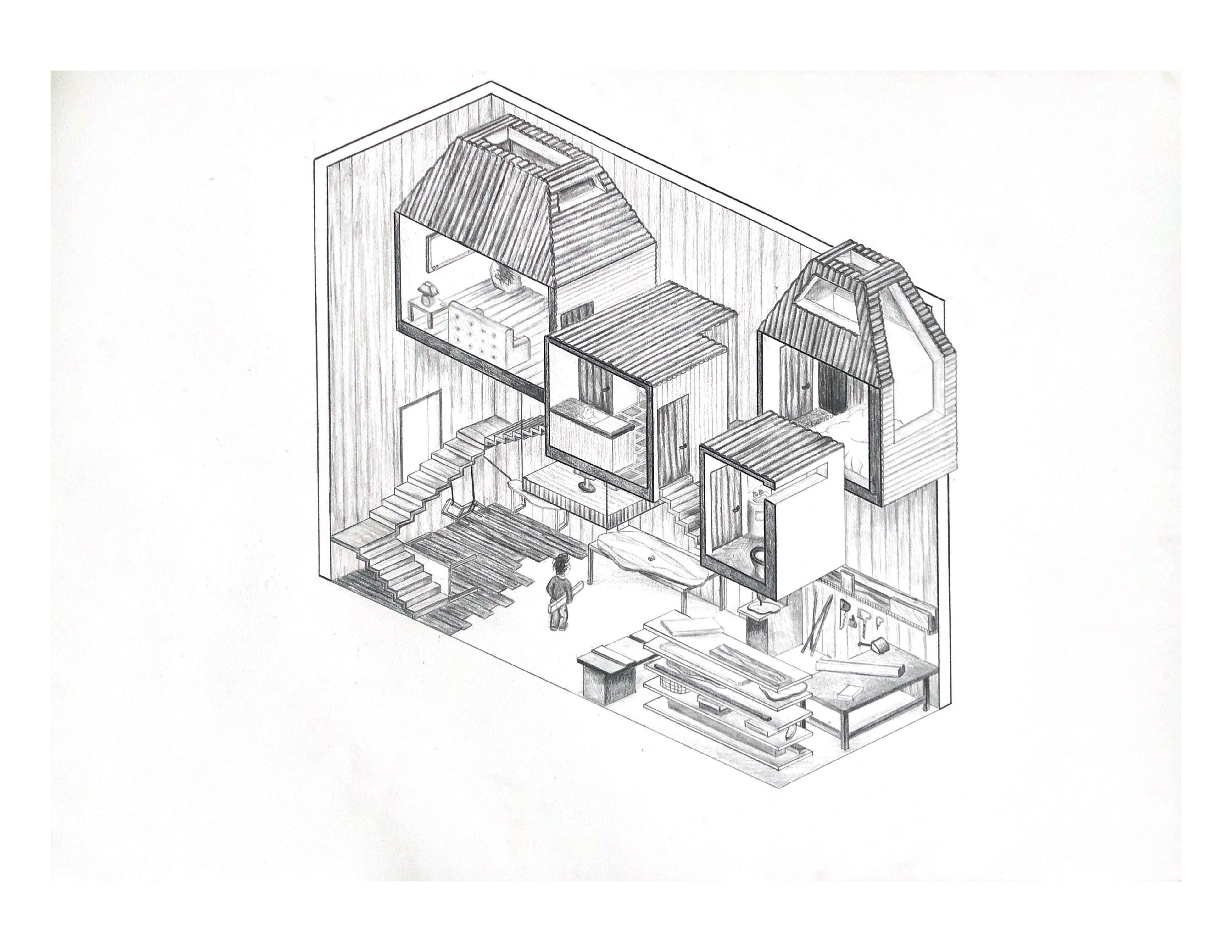 CARPENTER LIVE AND WORK SPACE PENCIL
CARPENTER LIVE AND WORK SPACE PENCIL
1 ARCH BSC QUEEN’S UNIVERSITY MATHS AND PHYSICS BUILDING PENCIL
