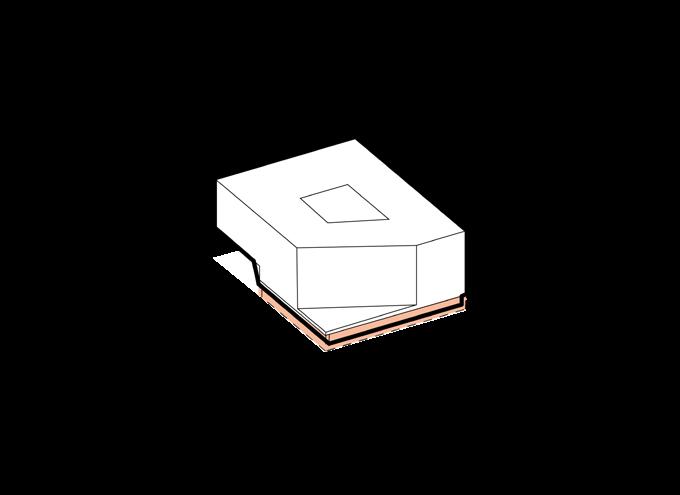
1 minute read
ISABELLA VIRGILIO
from 2022 Portfolio
BA - Visual Arts and the Built Environment, Univeristy of Windsor; 2022
BArch - University of Detroit Mercy; 2023
Advertisement
MArch - Planned start 2023
Gleta Hq 2022
In Collaboration with Moises Reyes and Eric Stamatin
The Great Lakes Engineered Timber Association head office building aims to showcase the capabilities of mass timber as a structural, facade, and finish material. This building strives to maximize views of Detroit and relate to the Dequindre cut. As a net-positive building, GLETA HQ produces enough renewable energy to sustain itself and give back to the community. Looking inside the building, adaptable office space allows businesses lay out offices in a way that suits their needs, with a collaborative space that emphasizes the best views, hoping to provide as much comfort and enjoyment as possible.
ADDING ATRIUM FOR DAYLIGHITNG AND VENTILATION
CREATING TRUE SOUTH FACADE FOR DAYLIGHTING AND VIEWS
RECESSING ENTRY FOR EASY NAVIGATION




CREATING ARCADE FOR WEATHER PROTECTION AND NAVIGATION
FINAL MASSING



WALL ASSEMBLY CEDAR BOARDING
ON VERTICAL BATTEN AIR GAP
RIGID INSULATION
WEATHER BARRIER
SHEATING
LIGHT METAL FRAMING
INTERIOR FINISH








