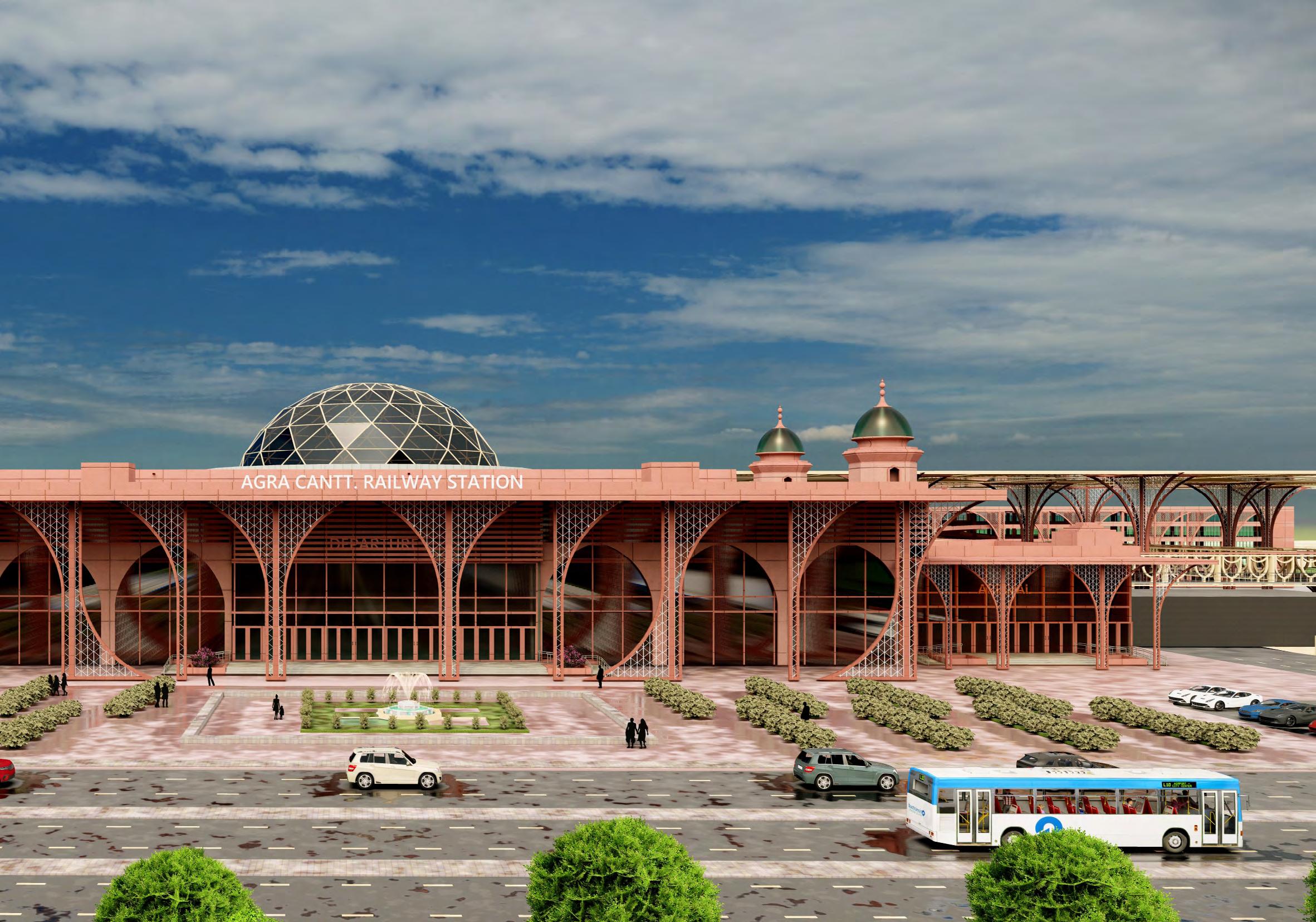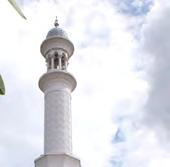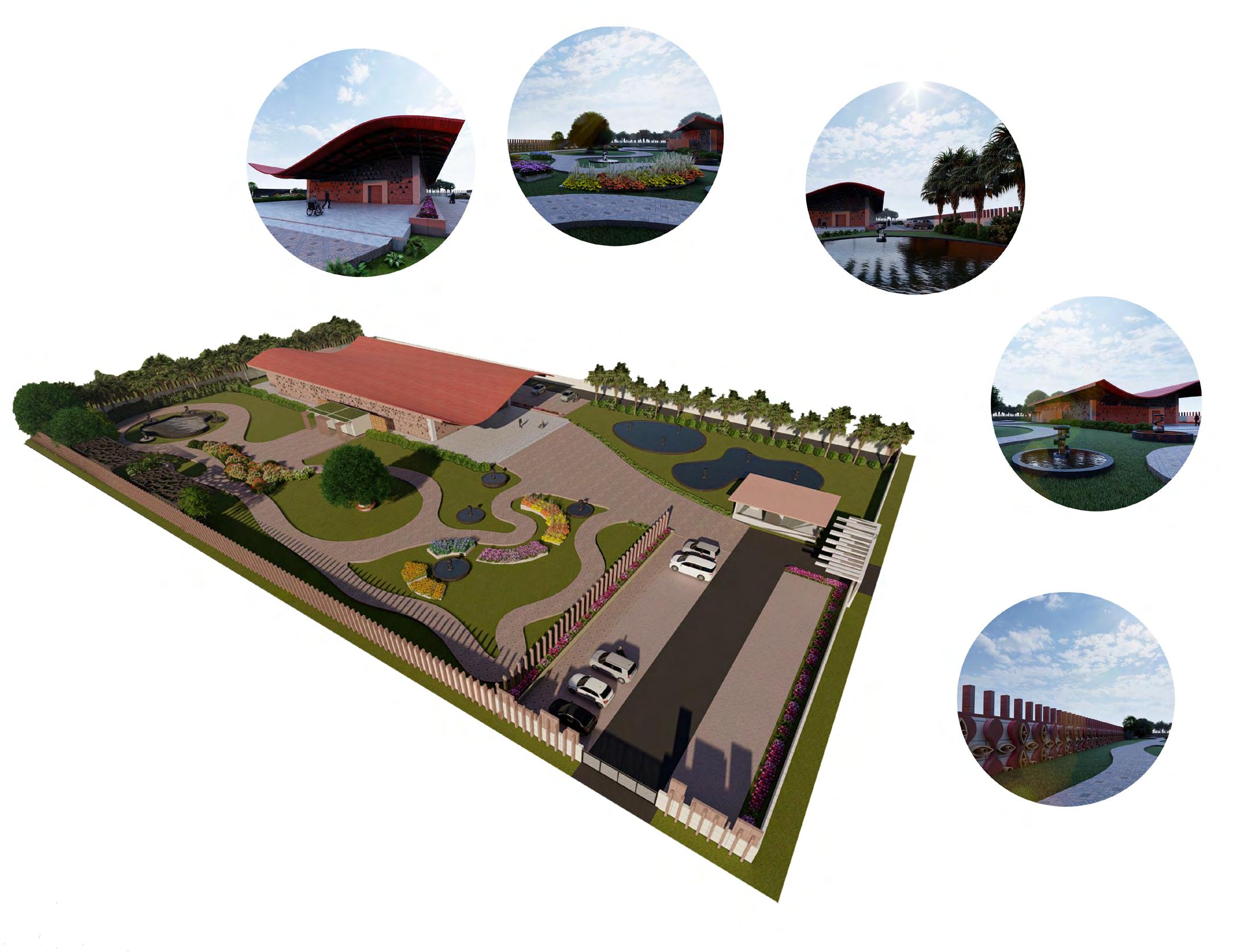PORTFOLIO PORTFOLIO
SELECTED WORKS 2019-2024
ISHA KHOBARAGDE
“As an architect you design for the present, with an awareness of the past, for a future which is essentially unknown.”
– Norman Foster
EDUCATION
Under Graduation
Senior Secondary School
Secondary School
Bachlor’s of Architecture(2019-2024)
National Institue Of Technology Raipur
CBSE BOARD (2017-2019)
Kendriya Vidayalaya Bilaspur
CBSE BOARD (till- 2017)
Kendriya Vidayalaya Bilaspur
Junior Architect Summer Internship Professional Training
AB Space Design Studio, Bilaspur, (C.G.) (MAY onwards)
Architectural design, working drawings, interior design, and visualisation
ASJ Concepts, Bilaspur, (C.G.) (MAY2023-JUL 2023)
Architectural design, working drawings, interior design, and building supervision
Creative Group LLP, New Delhi (JAN 2023-APR 2023)
Architectural design, planning, working drawings, conceptual design, proposal design, 3D rendering and visualisation
Summer Internship
Anil Mundle Association, Bilaspur, (C.G.) (JAN 2022-JUL 2022)
Architectural design, working drawings, interior design, and visualisation
Research Paper Publication“Strategies and Solutions for Enhancing Public Transport in Raipur City”
International Conference on Future of Skills in Architecture, Design, Planning, and Allied Fields 2023
School of Architecture, Urban Development and Planning, Symbiosis kills and Professional University, Pune
Participated in DESIGN 36 | WORKSHOP | Other cultural events
Special Mention and Bet unit awared
National award competition for students
Architectural designingf of a multi ebent stadium at Kiriburu, Jharkhand
SKILLS
• Architectural Design
• 3D Visualisation
• Interior Design
• Management
• 3D & 2D Rendering
• Creativity
• Quick Learner
• Innovative
I’m Isha Khobragade, a recent graduate from NIT Raipur’s Architecture program. I have honed a comprehensive set of architectural skills and a deep passion for my field. My expertise encompasses architectural design and project management, construction techniques, and proficiency in industry-standard softwares. I am well-versed in sustainable design practices and possess strong problem-solving and analytical skills. Motivated to excel and continuously learn, I thrive in collaborative environments and am committed to contributing my knowledge and creativity to innovative architectural projects. My strong communication and teamwork abilities, coupled with a steadfast commitment to excellence, drive me to deliver impactful and sustainable architectural solutions. I am eager to bring my skills and enthusiasm to a dynamic team where I can further develop professionally and make significant contributions to the industry. I’m glad to share with you some of my selected works.
+91 9179991231
ishakhobragade23@gmail
Bilaspur, Chhattisgarh
https://www.linkedin.com/in/isha-khobragade-6781a1178
AGRA CANTT. RAILWAY STAION
Redevelopment of railway station with an integrative transit approach | Thesis
Railway Station Design| Under Amrit Bhart Station Scheme RAIPUR RAILWAY STATION
MUKTAYATAN
Workshop design
Motel design AAVAS
WORKING DRAWINGS
MISCELLANEOUS
AGRA CANTT. RAILWAY STAION 01
Architectural Thesis Project
Site
Agra cantt. Railway Station, UP
Area 276 acre
seamless connectivity pedestrian friendly Universal design
INTRODUCTION
As a result of growing demand, Railway station in India is facing many challenges and most of the efforts in Indian railways are targeted towards running more trains to cater to increasing demand, but improving the station’s environment to cater to that much demand is completely neglected . Redevelopment of railway stations to cater the increasing demand this will not only improve the overall passenger experience but also promote tourism and boost economic growth in the region
RAILWAY STATION REDEVELOPMENT GOAL
• Enhanced Passenger Amenities: Upgrade waiting areas, restrooms, seating arrangements, and information kiosks. I ncorporate retail spaces for convenience stores, cafes, and other amenities
• Smooth Passenger Flow: Design the layout to minimize congestion and bottlenecks. Implement clear signage and wayfinding systems to guide passengers efficiently.
• Universal Design: Ensure accessibility for passengers of all abilities. Install ramps, elevators, and tactile paving for visually impaired individuals.
• Pedestrian Friendliness: Create safe and convenient pedestrian pathways to and from the station. Integrate the station with surrounding urban infrastructure, such as sidewalks, bike lanes, and public transportation hubs.
• Seamless Connectivity: Integrate various modes of transportation, including buses, taxis, ride-sharing services, and bike-sharing systems. Provide covered drop-off and pick-up points for passengers. Enhance intermodal connectivity to facilitate seamless transfers between different modes of transportation.
The thesis aims to redesign railway stations proposing an integrated transport hub, to address the current and future needs of various users.
OBJECTIVE
Conduct a detailed study of the existing infrastructure, facilities, and services at the railway station.
Identify key areas for improvement and propose strategies for the redevelopment of the station. Redevelop the selected railway station with an integrative transit approach between the selected transport modes within the station premises
DESIGN CONCEPT
The blending of historical elements with contemporary design approaches. It involves integrating cultural heritage, such as architectural styles, materials, techniques, and symbolism, into modern design solutions.
Fusing heritage elements of Mughal architecture found in Agra, into a contemporary design
“The intersection of past and present, tradition and innovation, in order to create designs that are both culturally rich and forward-thinking.”
DOME
JALI CHABHAGH
ARCHES
MINARET
SANDSTONE
Pedestrian Circulation
GROUND FLOOR PLAN
ALL DIMENSIONS ARE IN METERS
FIRST FLOOR PLAN
ALL DIMENSIONS ARE IN METERS
DEPARTURE AREA
ARRIVAL AREA
PASSENGER AMENTIES
STAFF AREA
VERTICAL CIRCULATION ELEMENTS
TOILETS
EXISTING PASSENGER RESERVATION SYSTEM
PARCEL BLOCK
LEGEND
DEPARTURE PASSENGER
ARRIVAL PASSENGER
STAFF
SECOND FLOOR PLAN
ALL DIMENSIONS ARE IN METERS
INTERNAL CIRCULATION
SECTION AA’
ALL DIMENSIONS ARE IN METERS
DEPARTURE AREA
ARRIVAL AREA
PASSENGER AMENTIES
STAFF AREA
VERTICAL CIRCULATION ELEMENTS
TOILETS
RAIPUR JUNCTION RAILWAY STATION
Railway Station Design
Internship Site
Raipur, Chhattisgarh Area
70.02 ACRE
PEDESTRIAN PLAZA
SEGREGATION OF VEHICULAR MOVEMENTS
OBJECTIVES
SECURITY OF PAS SENGERS
ARRIVAL AND DEPARTURE CONCOURSE
SEGREGATIONMOVEMENT OF PASSENGERS
FOCUS POINT OF THE CITY
DESIGNATED SPACES FOR SERVICES
UNIVERSAL DESIGN ACCESS
DESIGN CONCEPT
The design concept for the iconic station building focuses on connecting with the local art and culture while retaining the heritage value of the existing structure. The design is envisioned to accommodate future projections, ensuring the facility remains relevant and functional over time. A key aspect of the concept is the integration of both sides of the city, with the station building extending across the railway tracks. This integration is achieved through a spacious roof plaza or concourse that houses all passenger amenities in one place, alongside spaces for retail, cafeterias, and recreational facilities. Additionally, multi-level car parking (MLCP) is provided on both sides of the station to enhance accessibility. The design also emphasizes multi-modal integration, seamlessly connecting the railway station with the metro and bus stations to facilitate
Design PHT for 2067( taking Growth rate to be 3.65% (considering city growth rate i.e. 3.65%))= 22286 pax x 35%(mela surge) Final Desin PHT to be = 30,087 pax STATION
BUILDING-
MAIN STATION BUILDING
AIR CONCOURSE
ARRIVAL FOBs (9.00 m wide)
ARRIVAL FOBs (6.00 m wide)
PARCEL FOBs (9.00 m wide)
PARCEL PARKING
PARCEL + RMS OFFICE
RESERVE LOUNGE
PEDESTRIAN PLAZA
MMTH-
DEPARTURE CITY SIDE
GUDHIYARI SIDE
ATAL EXPRESSWAY SIDE
LANDSCAPE
O/H TANKS
METRO STATION (2W- surface parking)
RAILWAY OFFICIALS PARKING
COMMERCIAL AREA-
TELGHANI NAKA SIDE
GUDHIYARI SIDE (NGP END)
GUDHIYARI SIDE (NGP END)
GUDHIYARI SIDE (BSP END)
ATAL EXPRESSAY JUNCTION
GARBAGE DISPOSAL
RESERVED ENTRY
NEW SALOON SIDING PLATFORM
RETAINED STRUCTURES-
HOTEL
&
STRUCTURES-
RESERVE
PEDESTRIAN PLAZA
MMTH-
DEPARTURE CITY SIDE
GUDHIYARI SIDE
ATAL EXPRESSWAY SIDE
LANDSCAPE
O/H TANKS
METRO STATION (2W- surface parking)
RAILWAY OFFICIALS PARKING
COMMERCIAL AREA-
TELGHANI NAKA SIDE
GUDHIYARI SIDE (NGP END)
GUDHIYARI SIDE (NGP END)
GUDHIYARI SIDE (BSP END)
ATAL EXPRESSAY JUNCTION
GARBAGE DISPOSAL
RESERVED ENTRY
NEW SALOON SIDING PLATFORM
RETAINED STRUCTURESLE-ROI HOTEL
RUNNING ROOM
REST HOUSE
SUB STATION
TRANSFORMER & SUB STATION
RRI BUILDING
TOWER WAGON SHED
WATER TREATMENT PLANT
WATER HARVESTING
RELOCATED STRUCTURES-
RAILWAY OFFICE
(RPF, GRP, S&T, ELECT. GENERAL)
ORH & SUB-ORDINATE REST HOUSE
CREW LOBBY OFFICE
P/WAY STORE OHE, C&W OFFICE /STORE
BARRACK & DOG KENNEL
NOTE1- ROOMS FOR STATION DIRECTOR, CSM, RPF, CTI, MEDICAL, CCI, SM (COMMERCIAL) & CHI WILL BE PROVIDED IN MAIN STATION BUILDING (1) 2- FOLLOWING QUARTERSWILL BE RELOCATED AT SUITABLE LOCATION IN WRS AREA:
MASTER PLAN
SANJEEV KUMAR (DRM/ R)
NARAYAN LAL (SR.DEN/ CO/R)
YOGESH RAMESH POPHALI (SR.DEE/G/R)
PULKIT SINGHAL (SR.DOM/R)
VIPIN VAISHNAV (SR.DCM/R)
K.C PRIYDARSHI (SR.DSTE/ R)
SANJAY GUPTA (DSC/ R)
MANISH KUMAR SHARMA (DEN/II/R)
ALOK KUMAR (GM/SECR)
R.B RAI (PCE/SECR)
SANJEEV KUMAR (DRM/ R)
NARAYAN LAL (SR.DEN/ CO/R)
CHHATRASAL SINGH (PCOM/SECR)
YOGESH RAMESH POPHALI (SR.DEE/G/R)
N SREEKUMAR (PCCM/SECR)
A N SINHA (PCSC/ SECR)
PULKIT SINGHAL (SR.DOM/R)
VIPIN VAISHNAV (SR.DCM/R)
NAVEEN BABU (CE/SD & RSW/ SECR)
K.C PRIYDARSHI (SR.DSTE/ R)
SAKET (DY.CE/ SD & RSW/ SECR)
SANJAY GUPTA (DSC/ R)
MANISH KUMAR SHARMA (DEN/II/R)
KUMAR (GM/SECR)
(PCE/SECR) CHHATRASAL SINGH (PCOM/SECR)
SREEKUMAR (PCCM/SECR)
N SINHA (PCSC/ SECR) NAVEEN BABU (CE/SD & RSW/ SECR)
GROUND LEVEL PLAN
The design floor plan of Raipur Railway Station ingeniously segregates the flow of arriving and departing passengers to enhance efficiency and minimize congestion within the building. Upon entering the station, departure passengers are guided through dedicated entrances leading to the ticketing and waiting areas, which are conveniently located close to the platforms. onversely, arriving passengers are channeled through separate exits that lead directly to baggage claim areas and onward transportation options, such as taxi stands and bus stops. This thoughtful separation not only streamlines passenger movement but also reduces the risk of overcrowding and confusion, thereby improving overall safety and comfort.
MUKTAYATAN
Design 36 ZONASA Workshop deisgn for specially abled
Site
Kadampukur, West Bengal
Area
8870 sqm
LOCOMOTOR DISABILITY
DIFFERENT ABILITY
LOCOMOTOR
SPEECH & LANGUAGE DISABILITY
DIFFERENT ABILITY
SPEECH & LANGUAGE
HEARING IMPAIRMENT
DIFFERENT ABILITY
HEARING
By nature, design in itself is universal. However, the sense of privilege is what ruins the whole thing. This is the one reason for imbalances in design as well as society. in order to bridge the ‘gap’ and provide a more sensitive space of work, we elevated this up a notch and decided the working scheme for the ‘special’ people to be based on the handicrafts, Art culture and rich heritage of pottery and other crafts.
MODULAR WORKING PODS
Rigid angles. sharp turns and closed space obstruct the circulation and hinder the flow
Comparatively OPEN plans help in better circulation
Free flowing and open layout, breaking the cycle of rigid barriers
Barriers for differently abled people have existed since ages in the ‘civilized’ society. Many a times these people have been exempted from and treated differently than the ‘normal’ ones. This barrier is in all the layers of existence - mental & physical.It is a pity that most of the buildings do the same. There is neither any provision for universal and special considerations for such people nor any acceptance in the society.
POLYMORPHIC
MODULE DESIGN
The work pods designed are modular in nature as to provide a free flowing work space with the freedom to rearrange the structure as per the need, they also adhere to sustainability by using locally available natural material- bamboo.
The free flowing nature is both a symbolic and literal representation of breaking the barriers setup by rigid norms of the society and building designs
“THESE ACT AS A CONNCETION BETWEEN THE SOCIAL REALM WITH THE ‘SACRED’ AND PROFOUND DETAILS OF THE ARTIST’S CREATION. THIS IS OUR CONCEPT - THE BRIDGE BETWEEN ONE’S PRIVATE SELF TO THE SOCIAL PUBLIC REALM BREAKING ALL THE BARRIERS AND MAKING THINGS EVEN FOR ALL AS THEY SHOULD BE - ‘UNIVERSAL’, MAKING IT ‘MUKTAYATAN’.“
SECTION AA’
SECTION BB’
Designing a workshop tailored for individuals with physical challenges necessitates thoughtful consideration of accessibility and inclusivity. Modular working pods offer an innovative solution to accommodate diverse needs within the space. Each pod can be customized to meet specific requirements, whether it’s adjusting the height for wheelchair accessibility or incorporating ergonomic features for comfort.
Terracotta roof tiling engineered wood
Modular bamboo structure tied with jute strings for pods
Terracotta jali
Terracotta jali
rafters
The core idea behind the design was the socio-economic development of the specially abled people and the curve of the roof is a symbolic representation of it.
The tranquil symphony of flowing water has been known to have calming effects and the same experience has been replicated by use of water fountains scattered throughout the site
Energizing the outdoor environment with movement and sound can be a factor in contributing a better work space for differently-abled people. Moving water in the form of fountains and waterfalls are best suited for creating drama and tranquility in the garden as it combines the visual interests with the
Sensory experience through imitation of the senses of hearing, smell, etc.
Movement through the gardens is enhanced through empiricism, creating a sense of calm and giving a dramatic effect to the scene.
Inspired from the local art forms of Patachitra of Kalighat and Jamini paintings, the fountain used here will give visitors and workers a better experience to understand local Bengali artforms along with providing a serene atmosphere in the garden. Terracotta and Bamboo used here will further complement the sustainability quotient. Using bamboo will also enhance the sensory experience.
TERRACOTTA AND BAMBOO SCULPTURE
C’













































































































