// portfolio.
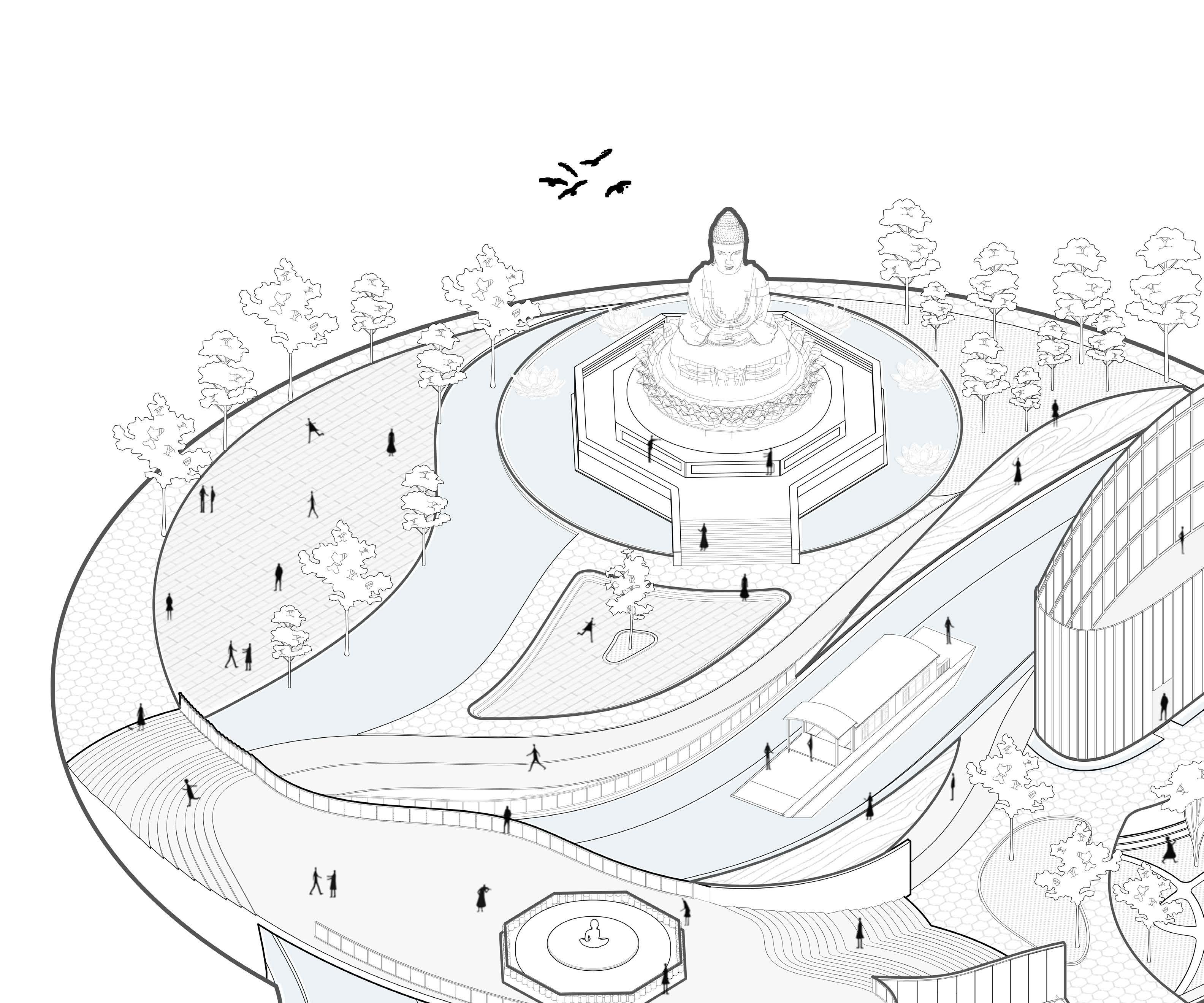
selected works 2018-2022 ishani maurya
ISHANI MAURYA
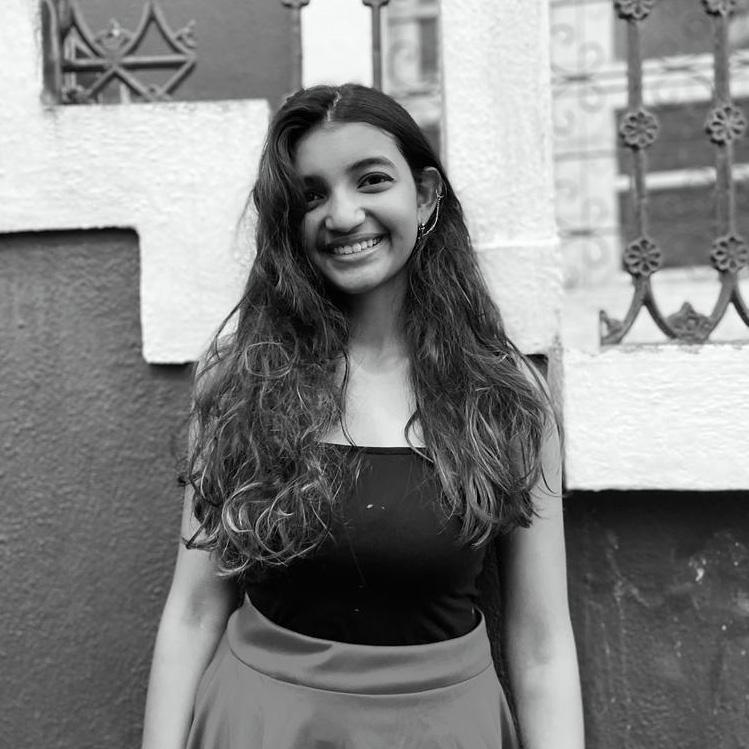
Fourth Year, Bachelors in Architecture
School of Planning and Architecture, Delhi
Indian Nationality
20 May 2001
Address: Prestige Lakeside Habitat, Gunjur, Varthur, Bangalore, Karnataka - 560087, India
Phone: +91-7053210321
Mail: ishanimaurya@outlook.com
Instagram: @ishani_maurya
EDUCATION
2017-2019 2008-2017
WORK EXPERIENCE
School of Planning and Architecture, Delhi
JEE Mains (Paper II)
All India Rank: 151
GD Goenka Public School, Gurgaon Class XII Percentage: 96%
Delhi Public School, Sec - 45, Gurgaon Class X
Glamanand Miss Teen India 2018 2nd Runner Up Freelancer as a fashion model
Founder of The SIA Store, @the.sia.store
Team Lead for Variable X, Solar Decathlon India Fashion Society Coordinator, SPA Delhi
Intern at FeelJoy - Therapy Services Freelancer at Running on Coffee - Marketing Services Freelancer at Kuvera - Financial Services
LANGUAGES
Modelling and Pageantry Business Management Content Creation Hindi English
German
SKILLS
AutoCAD Adobe Photoshop Adobe Illustrator Google Sketchup
Proficient First Language
Proficient Second Language Intermediate Upto B2.2 Level
Rhino & Grasshopper Design Builder Adobe Indesign Lumion
Revit Insight 360 Andrew Marsh
2019-2024 2019
JEEVCHAKRA
UBUNTU KENYA, AFRICA Glamping - The Glorious Way of Camping Competition 2022
UDAAN
KATHMANDU, NEPAL Academic Building - Design Studio V 2021
ALLEPEY, KERALA Artuminate Retreat Centre Design Competition 2022 AROMA PUNE, INDIA Archmello Brewed Bar Design Competition 2021
ANUBHAV
AJANTA AND ELLORA Visitor’s Centre - Design Studio VI 2021
WHELVE
AJANTA AND ELLORA Architerrax Visitor’s Centre Design Competition 2021
AAJIVIKA
BANGALORE, INDIA Extension of House - Design Studio III 2020
GRAHAM
DHANYAKURIA, WEST BENGAL, INDIA Visitor’s Centre - Design Studio II 2020
06 14 10
Other Works
REVERIE DELHI, INDIA Personal Space - Design Studio I
THE PYRAMID OF LIFE
Archzig Render Design Competition
THE SIA STORE
STATIONERY. ILLUSTRATIONS. ART Online Business October 2019 - Present
MISS TEEN INDIA 2018
2ND RUNNER UP Modelling and Pageantry October 2018
PRADARSHAN
KATHMANDU, NEPAL Auditorium: Design Studio VI
UPPAJ KATHMANDU, NEPAL
Building: Design Studio VI
2022
Academic
2022 24 26 28 30 22
2022
2019
JEEVCHAKRA

The
of
Circle
Life Top 10 Allepey, Kerala Archiol Retreat Centre Design Competition 2021 In collaboration with: Yash Jadiya 1
site
This 11th Century Solid Black Granite Statue is visited by tourists from India and abroad to seek blessings, as stories about its immense healing properties have spread far and wide. The site harbors the passing Kolamkarumadi ferry route through a tributary of the Pampa River in the vicinity. The site chosen has been split into two sides across the river to assemble a natural biosphere. The existing agricultural fields and landscape align with the Buddhist views of the retreat.
// form development
A circle is very significant in Buddhism. The 7 Chakras, the Dharmchakra, and the snails on Buddha’s head are circular. Circles signify that life is ever-changing and progressing. This concept is also one of the central principles of the Three Universal Truths in Buddhism philosophy. In addition to the circle, the derivative forms of the lotus petals segregate the spaces from each other.
// concept
The Circle of Life integrates the principles of the Eightfold Path followed by the Buddhists in the different zones. These spaces and the spatial axes stand in harmony with the Buddhist Chakra. Because the lotus grows in muddy water, it symbolizes the purity of the enlightened mind arising amidst the sufferings. The forms and curves are inspired by the lotus petals and derived into the spaces. The retreat aspires to unblock the 7 Chakras (or energy channels of the body) to allow free-flowing positive energy through the body throughout the stay.

Cafe
Meditation Space
Spa Entrance
071 //
Half Buddha Statue
Yoga Centre
Buddha Statue Ferry Stop
// experience
Sitting beyond the tributary of the Padma river is the Circle of Life. The retreat surrounds itself with the sounds of the waves as the ferry passes by. It brings on itself the aim to achieve a blissful state of mind by targeting all seven chakras of the body of the visitors. The openness of the curved spaces, derived from the glowing in the impure lotus, allows for interaction not just with nature but the unknown lives of hundreds surrounding them. As the sun rises and glows upon the crops growing beyond the retreat center, a fresh new morning awaits every day. The Circle of Life takes this fresh energy to the 8 Spaces created following the Buddhist Eightfold Path and invites you to hold a pose in the Yoga Centre, pick some crops in the agricultural fields, sip a coffee in the café, take a ferry ride down the river, calm yourself under the trees of the meditation center, cleanse yourself in a spa or learn the Buddhist philosophies in the Book Reading Center. Right from the entrance to the views from the river, the focus instantly diverts to the 2 Buddhas facing each other. The now versus then. The modern versus ancient. The dark versus bright. The dark Buddha with a broken hand, surrounded by Buddhist prayer bells, sits and proves how an 11th Century piece of art can make a pilgrimage site, and the Circle of Life rejuvenates the Statue and brings back its lost importance. The circular form of the building emphasizes the all-inclusive Buddhist philosophies that unite all in the circle of life, signifying its ever-changing and progressing nature.
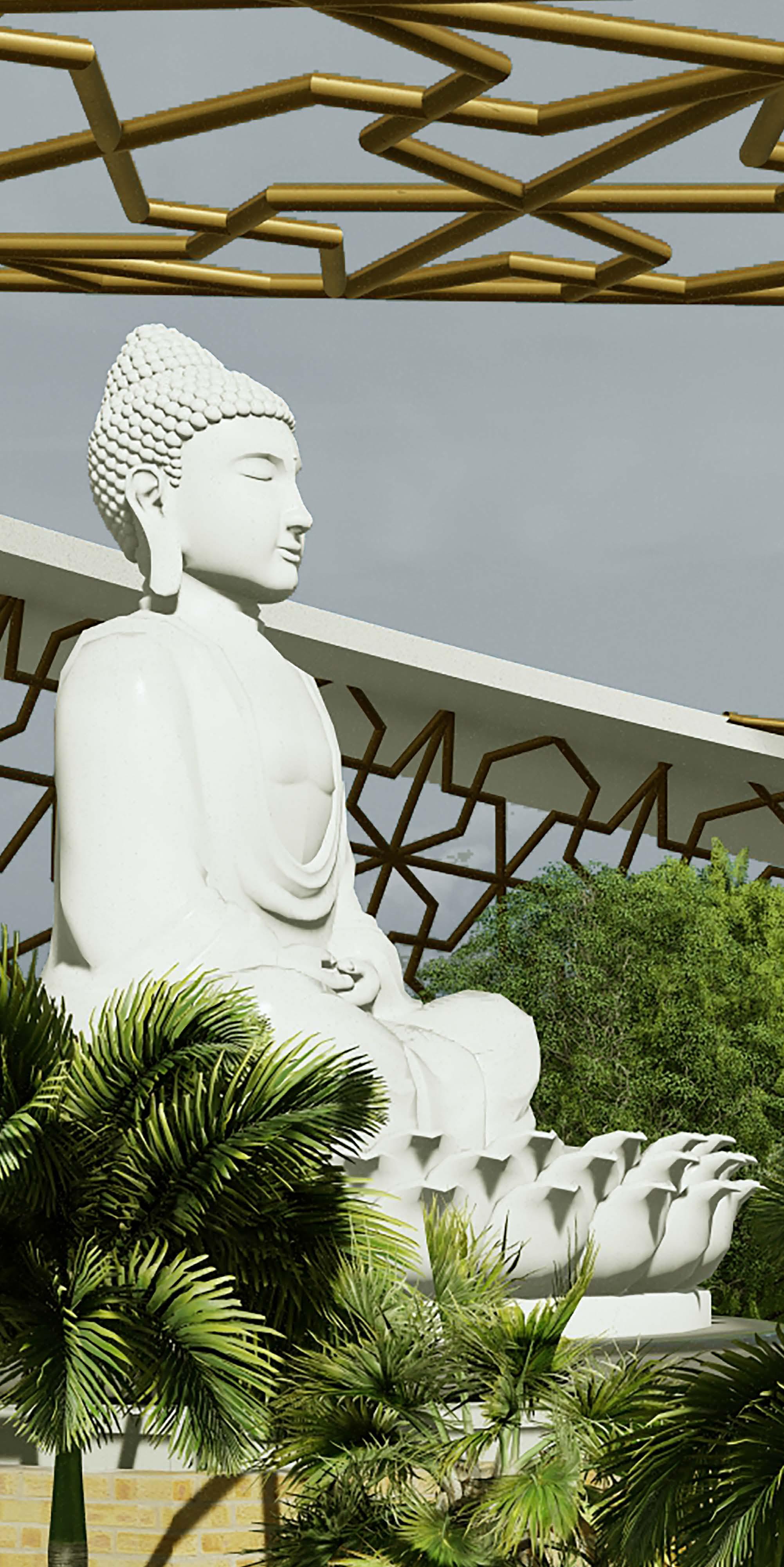
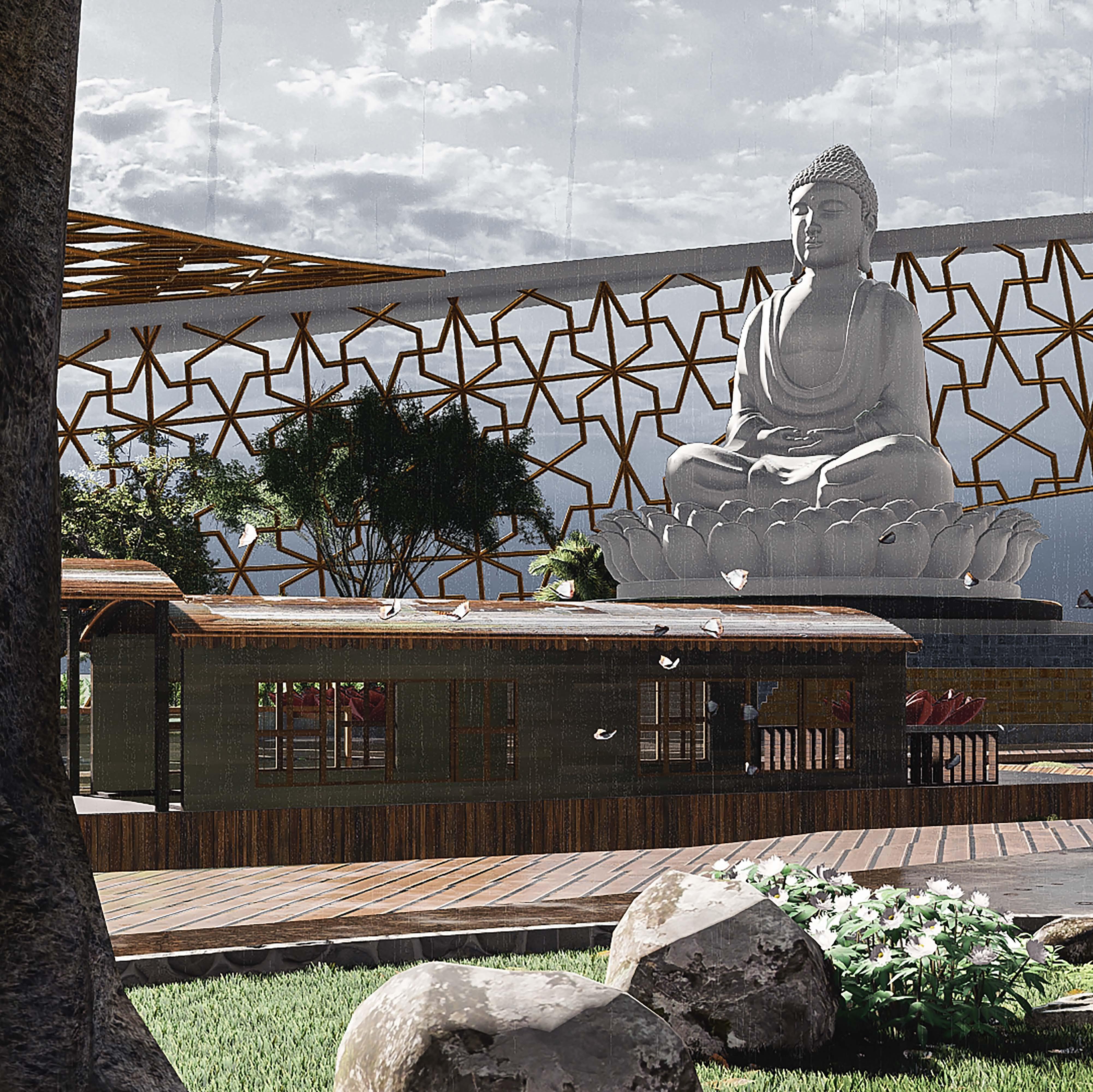
UBUNTU
A Biosphere in the Sky
Honorable Mention Kenya, South Africa
Mango Architecture: Glamping - The Glorious Way of Camping 2022
In collaboration with: Yash Jadiya
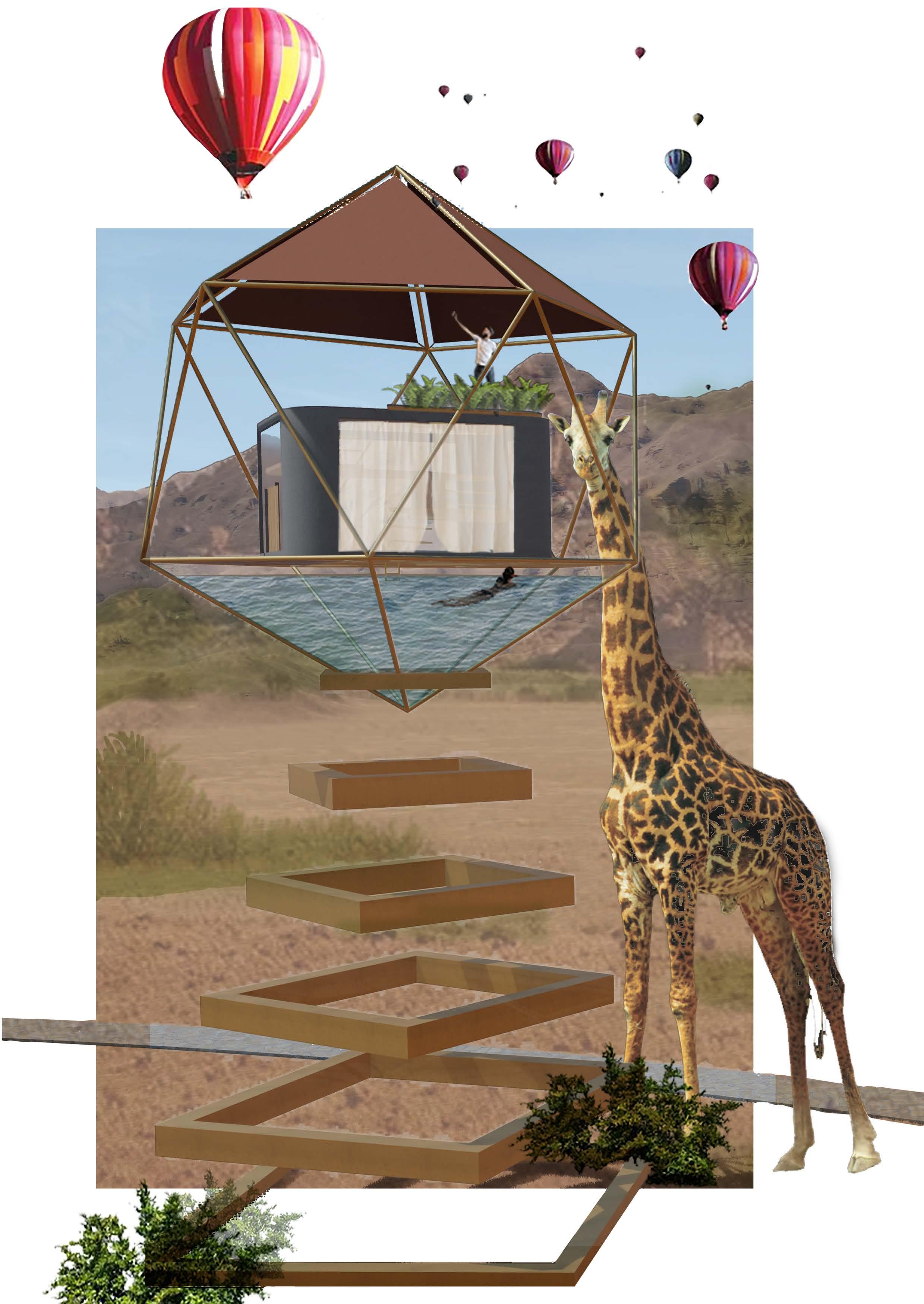
2
Let us go back to the times when man and wild co-existed. The time when memories of the wild were not as fearful. The time when the paintings in the caves showed love, adventure, and togetherness. When did this love and co-existence with nature and the wilderness change into fear and authoritative cages? Ubuntu Glamping aims to change the way humanity perceives the wild and nature. Let us go back to the times when man and wild co-existed. The time when memories of the wild were not as fearful. The time when the paintings in the caves showed love, adventure, and togetherness. When did this love and co-existence with nature and the wilderness change into fear and authoritative cages? Ubuntu Glamping aims to change the way humanity perceives the wild and nature. running cheetahs through the glass below. Count the elephants in the herd, feed a giraffe some grass or see a lion yawning at a distance.
See it, Live it and Love it your way. Enjoy sunsets lying down at peace, read your favorites, look at the river flowing by or take a refreshing night swim before you slide into your sheets. Sleep tight and wake up to live this paradise all over again.
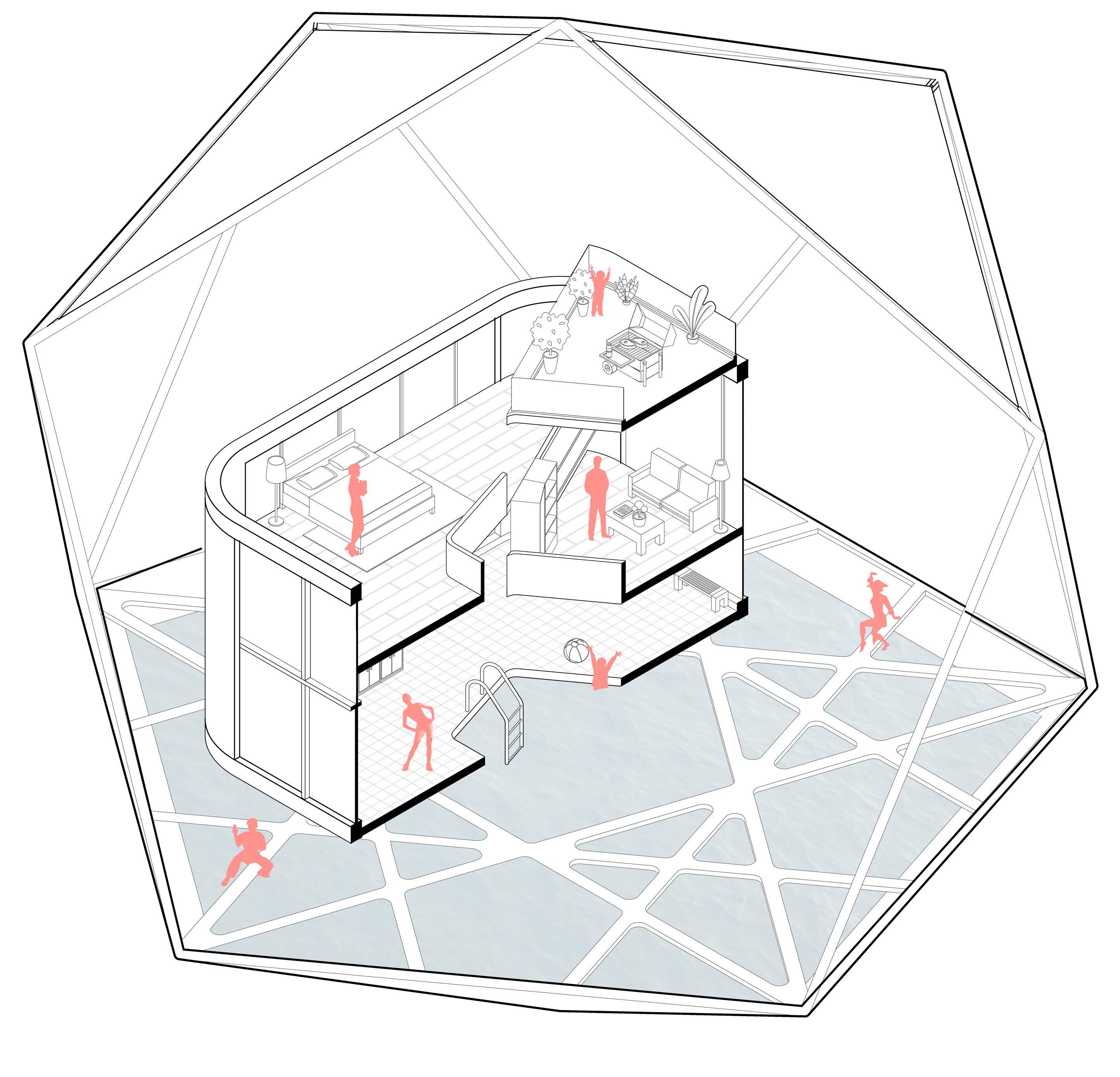
11 2
// view
The pod has panoramic views on all four sides to enjoy the scenic site.
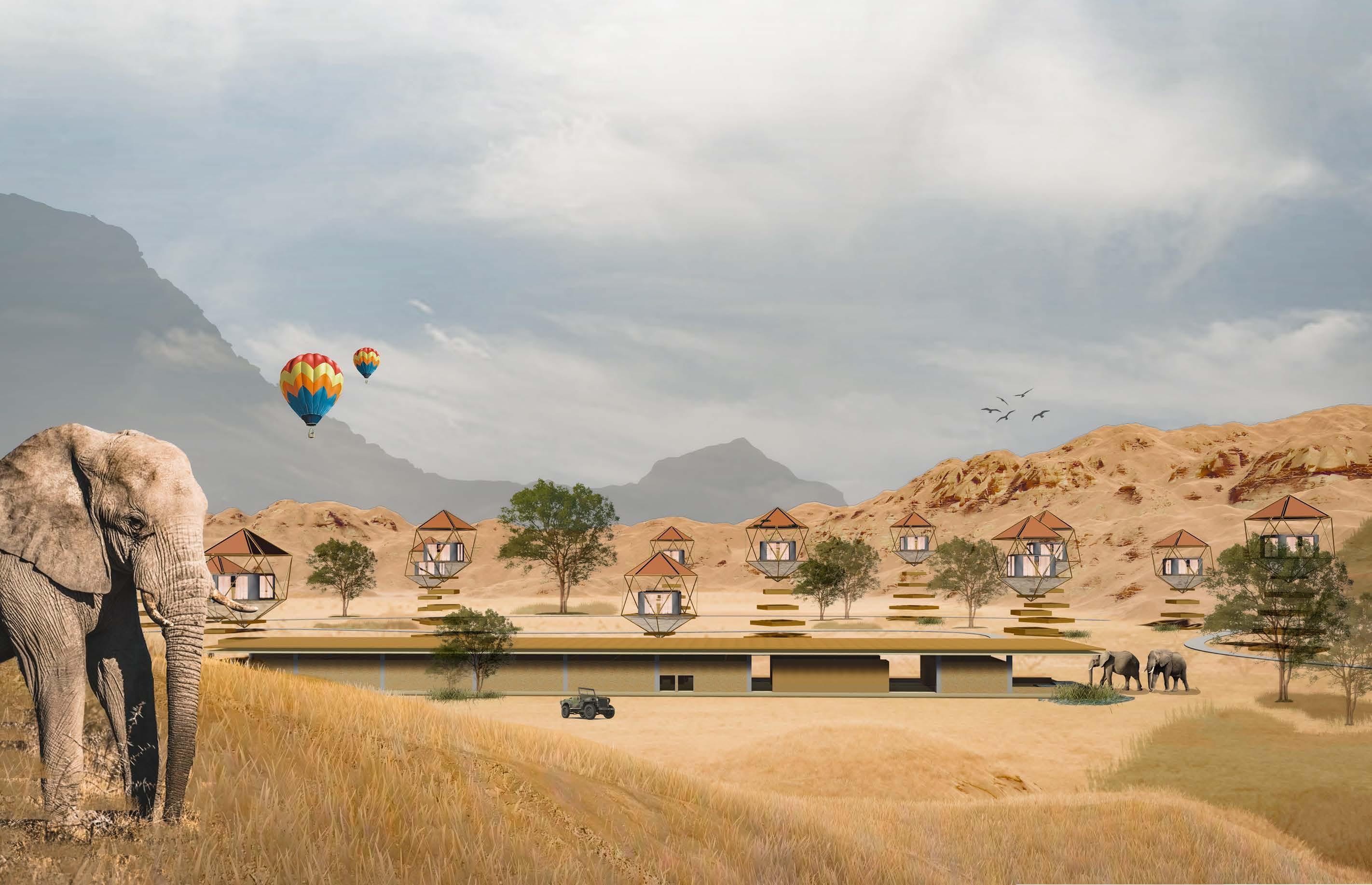
// modularity
The module is independent of the site. The collapsable floor slabs and foldable exoskeleton allow one to relocate the pod efficiently.
// technology
The pod uses an alternate electromagnet and metal mechanism, helping the lightweight pod levitate through the air.
// control
The height can be adjusted by the glampers, using the app which controls the strength of the electromagnets.
// sustainability
The pod allows the minimal cut and fill with the land and helps retain the topsoil. for flood-prone and earthquake-prone locations.
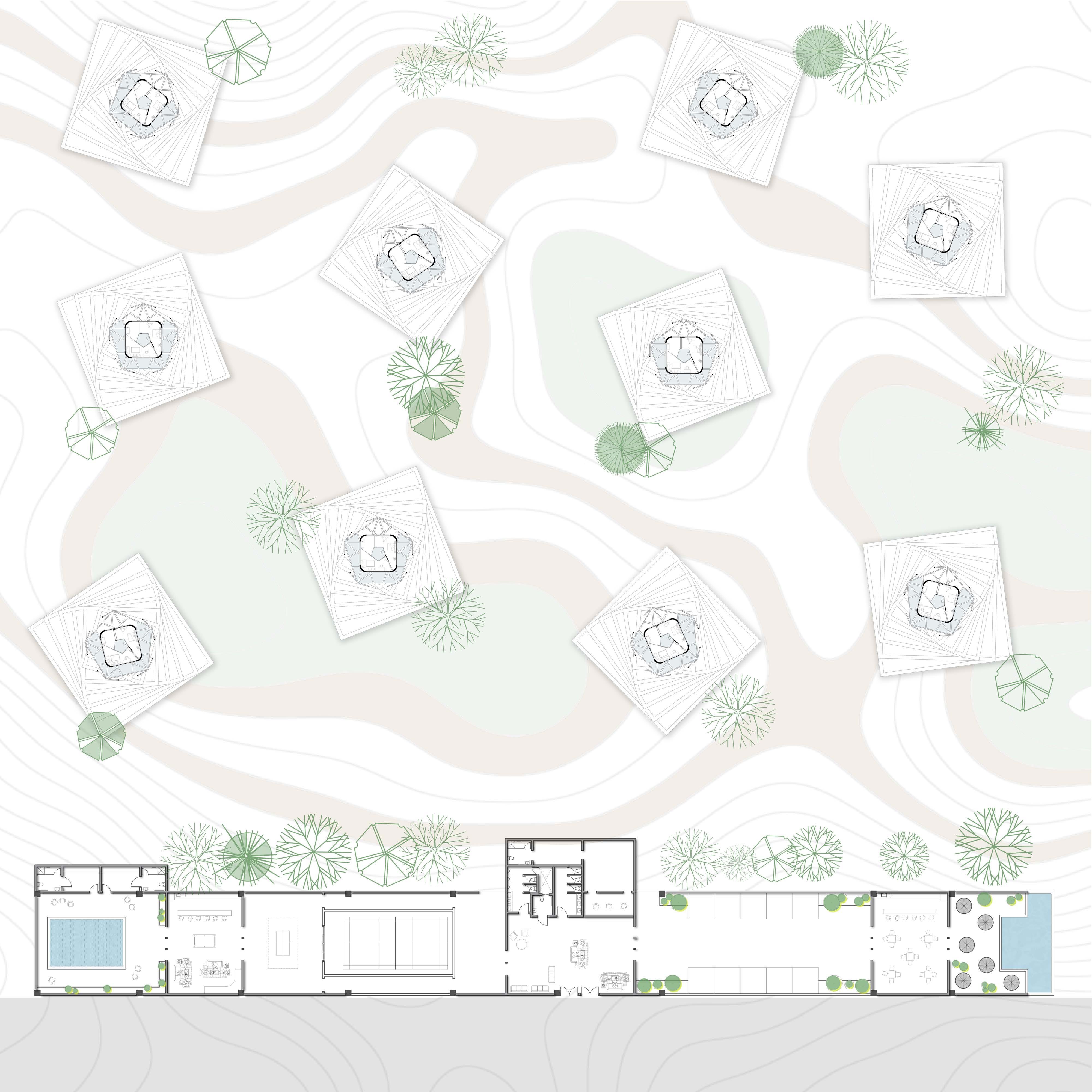
UPPAJ
Stepping Up Education
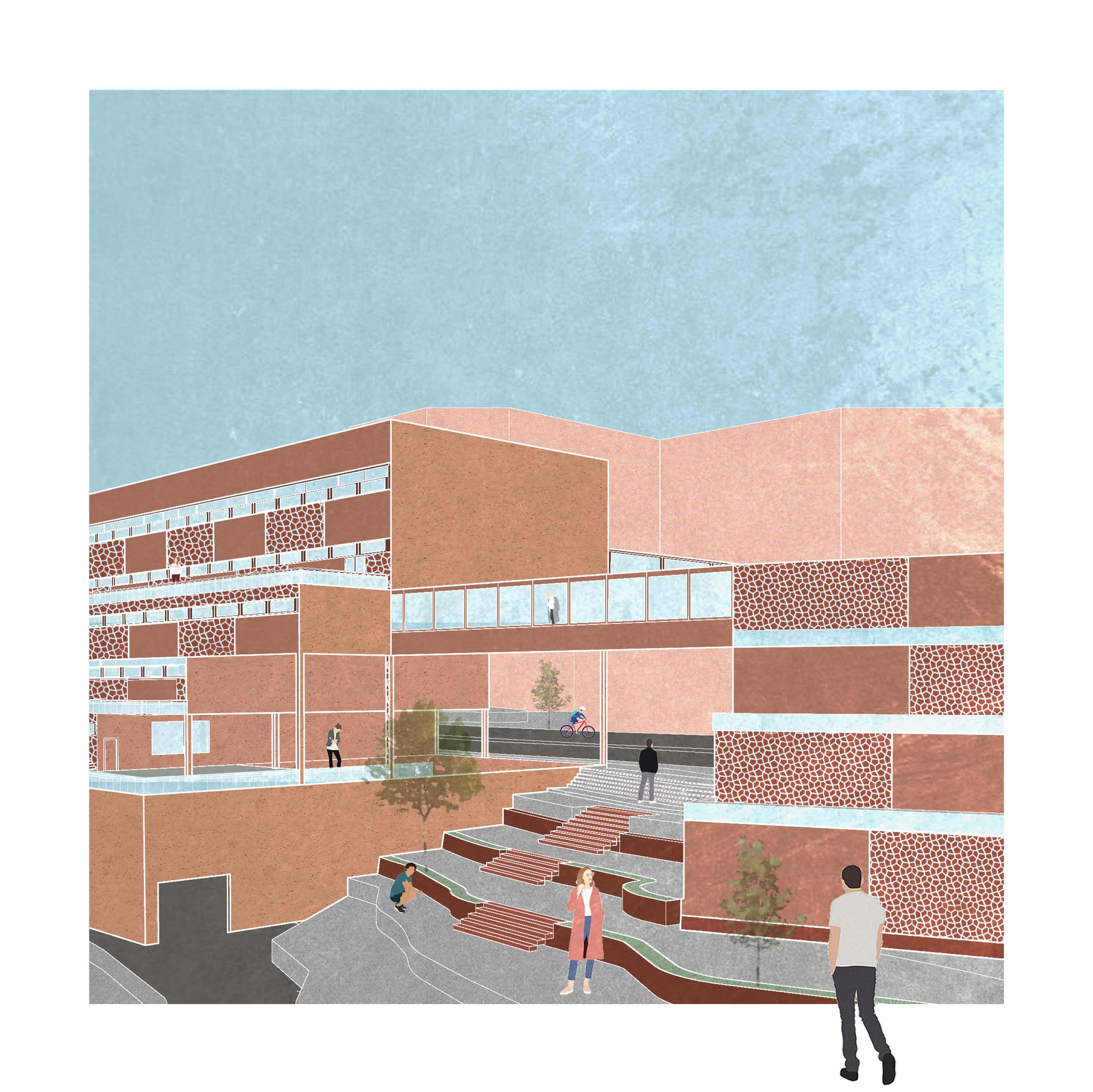
Academic Project - Semester V Kathmandu, Nepal Educational Building 2021 In collaboration with: Devika Patil
// site
Existing Tribhuvan University
Residential Areas Around the Site
Bagmati River
Main Ring Road (16 M Wide)
Sandy loam soil
PH range 5.6 -
Ground water table level -
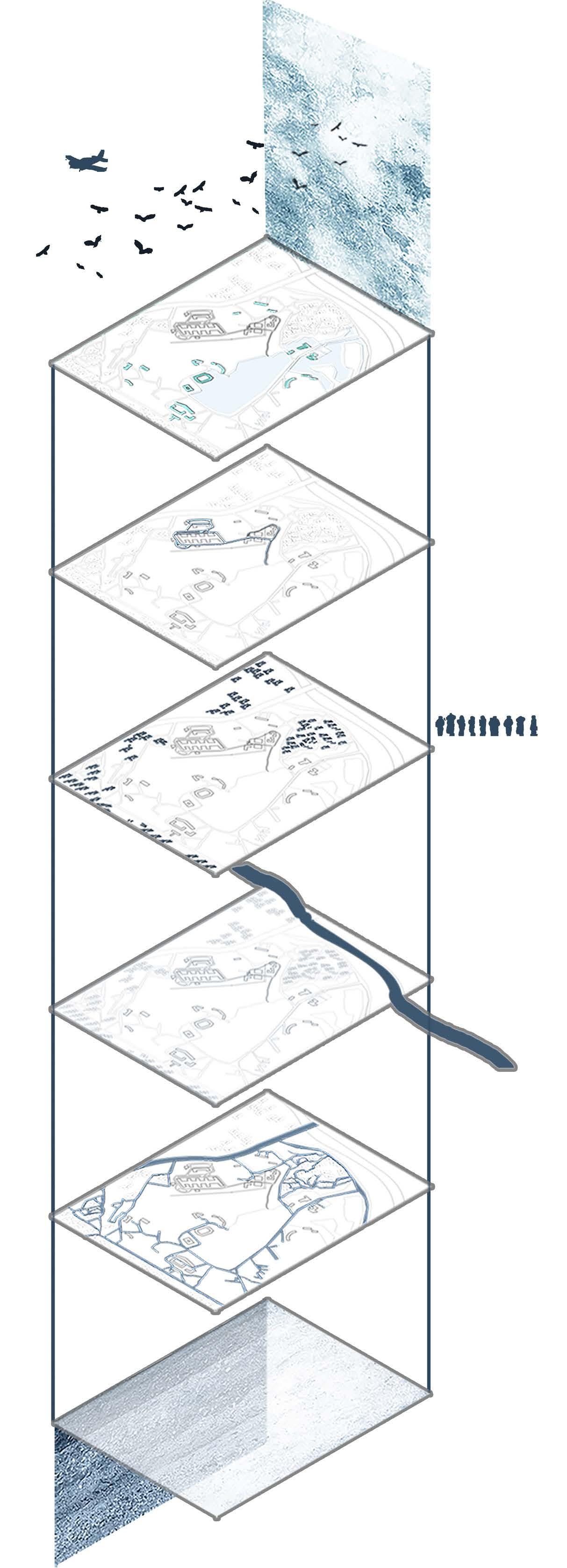
Water Hold Capacity -
water
15 3
7.4
6m
58%
Entrance from the more open side, from the future expansion.
Multiple lows between high blocks to retain the natural view of the landscape
Lowering a block to increase views from the hospital
Utilisation of the level difference between contours for parking within the site without any other structure
Usage of the space between buildings for landscaping and to reduce carbon emission
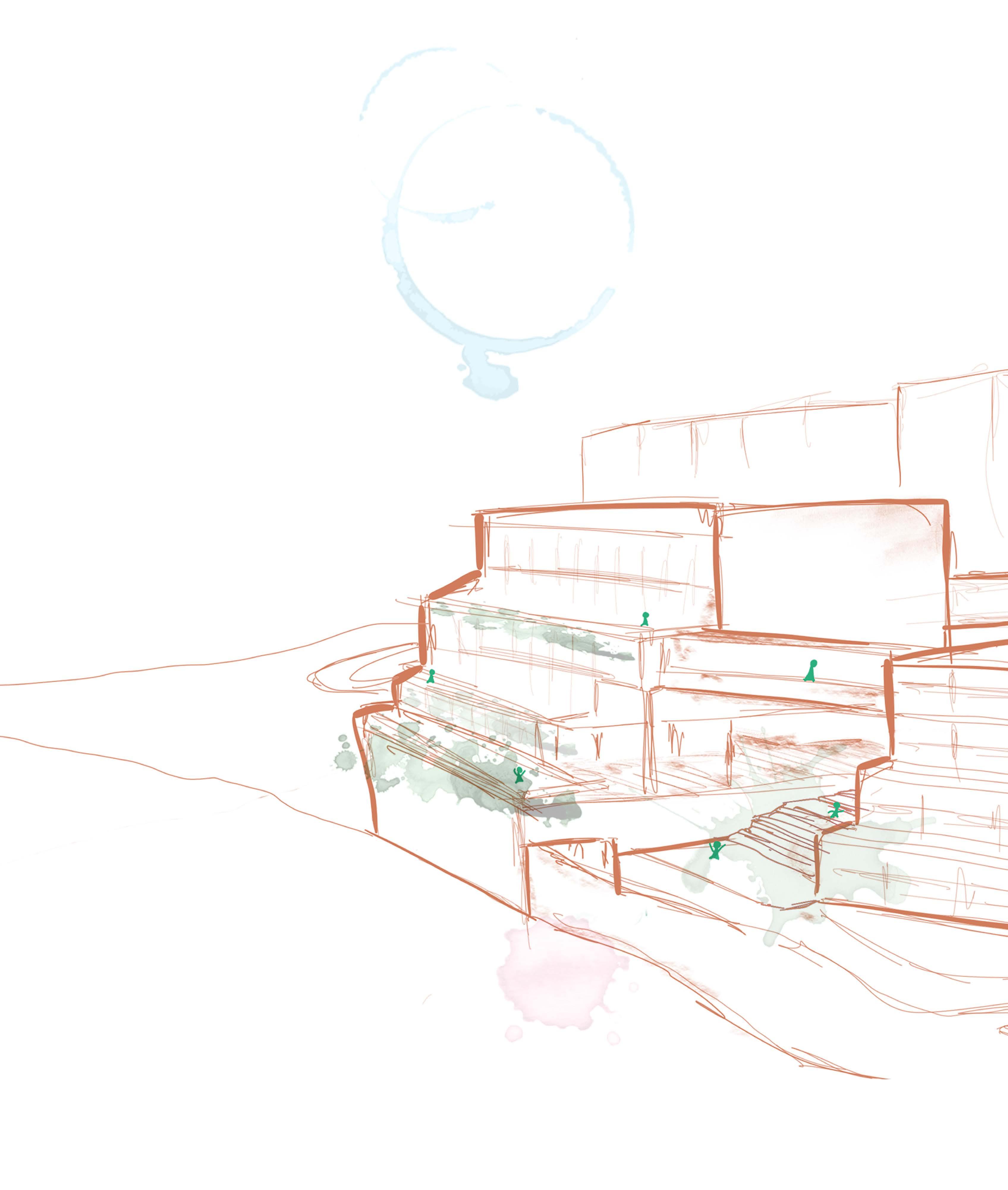
Water collection channel using the existing slopes of the site
Adding a low lying transparent reception block to retain the views
Using the seismic resistance step back form for terraces to retain the green nature of this patch of land
// sketch
Defining a built mass between road and high tension line
Subtracting areas on high contoured land and for green spaces
Lowering the heights of reception black for an alternate low and high structure and view of skyline from approaching internal road
Addition of corridors to hospital block and between the 2 high storied blocks
Pushing back the blocks to form terraces on both blocks as well as to create an earthquakeresistant structure
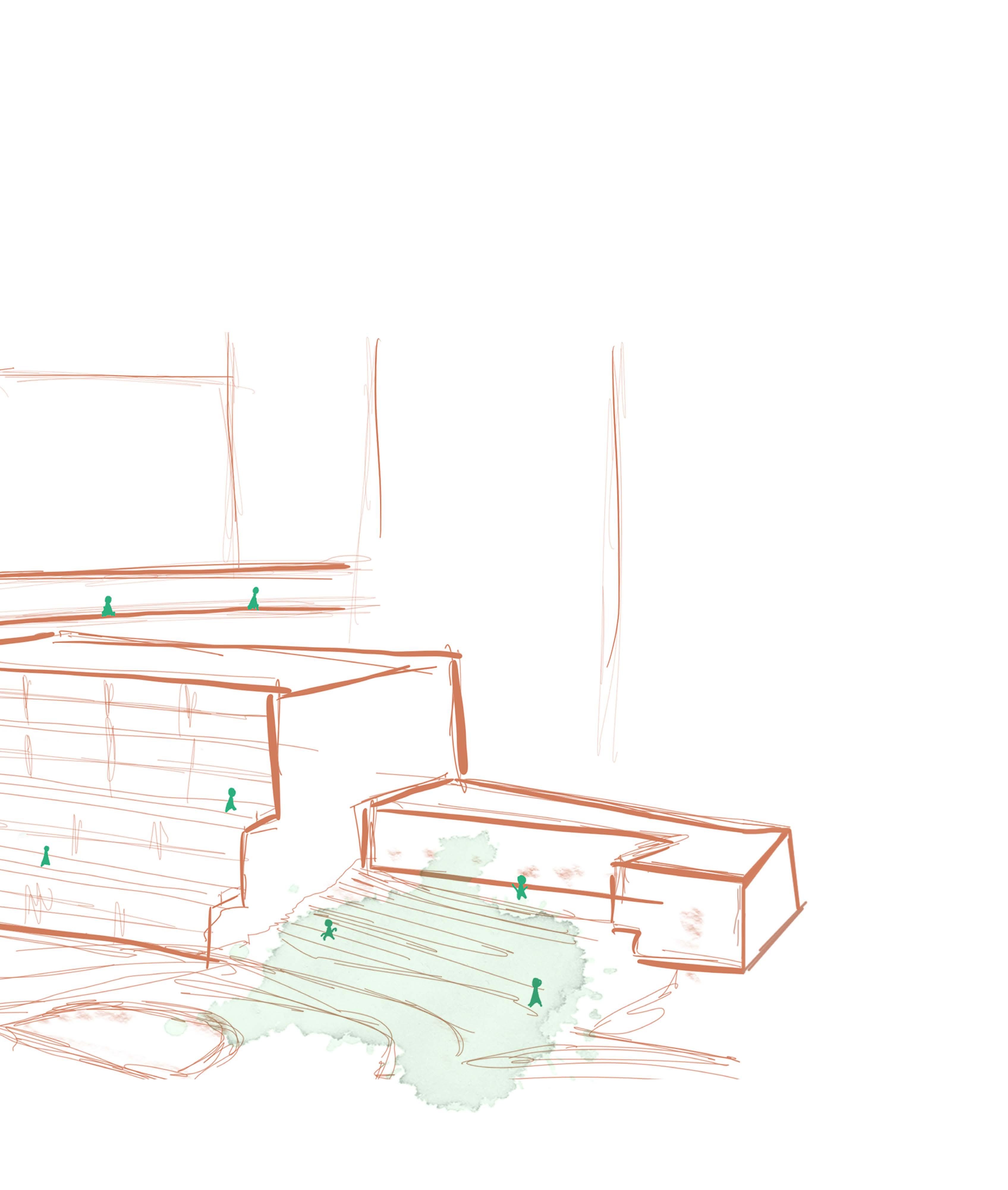
17
1 D E 2 4 5 6 7 9 10 12 13 A 8 B F G 11 UP UP 72000 10800 6900 6400 8900 3300 2700 4200 4800 6000 6000 12000 27000 5900 2700 9400 6000 3000 01 GROUND FLOOR PLAN Level +900 1011 2 3 4 1021 2 3 4 1031 2 3 4 1041 2 3 4 1051 2 3 4 1061 2 3 4 1071 2 3 4 A S-001 A S-001 +900 +900 +450 CORE DETAIL ON C-001 CORE DETAIL ON C-001 D1 D1 V1V1V1 D2 D3 D3 D4 D4 D5 D2 D2 D2 D1 D1 D3 D3 D4 D4 D5 V1 V1V1V1 D2 D2 D2 D2 G1 G1 G1 D6 D6 1 D E 2 4 5 6 7 9 10 12 13 A 8 B F G 11 UP UP 72000 10800 6900 6400 8900 3300 270042004800 6000 6000 12000 27000 5900 2700 9400 6000 3000 01 GROUND FLOOR PLAN Level +900 1011 2 3 4 1021 2 3 4 1031 2 3 4 1041 2 3 4 1051 2 3 4 1061 2 3 4 1071 2 3 4 A S-001 A S-001 +900 +900 +450 CORE DETAIL ON C-001 CORE DETAIL ON C-001 D1 D1 V1V1V1 D2 D3 D3 D4 D4 D5 D2 D2 D2 D1 D1 D3 D3 D4 D4 D5 V1 V1V1V1 D2 D2 D2 D2 G1 G1 G1 D6 D6
19 1 2 A C D E G 3 7 4 6 F 8 9 10 UP B 60000 6200 5800 7000 5000 6000 9600 9000 11400 21000 3000 1400 4600 6000 3000 3000 1081 2 3 4 1091 2 3 4 1101 2 3 4 CORE DETAIL ON C-001 +300 +1050 D1 V1 V1 V1 D2 D2 D2 D2 D3 D3 D4 D4 D5 D6 G1 G1 G1 G1 D1 W1 W1 W1 1 2 A C D E G 3 7 4 6 F 8 9 10 UP B 60000 6200 5800 7000 5000 6000 9600 9000 11400 21000 3000 1400 4600 6000 3000 3000 1081 2 3 4 1091 2 3 4 1101 2 3 4 CORE DETAIL ON C-001 +300 +1050 D1 V1 V1 V1 D2 D2 D2 D2 D3 D3 D4 D4 D5 D6 G1 G1 G1 G1 D1 W1 W1 W1
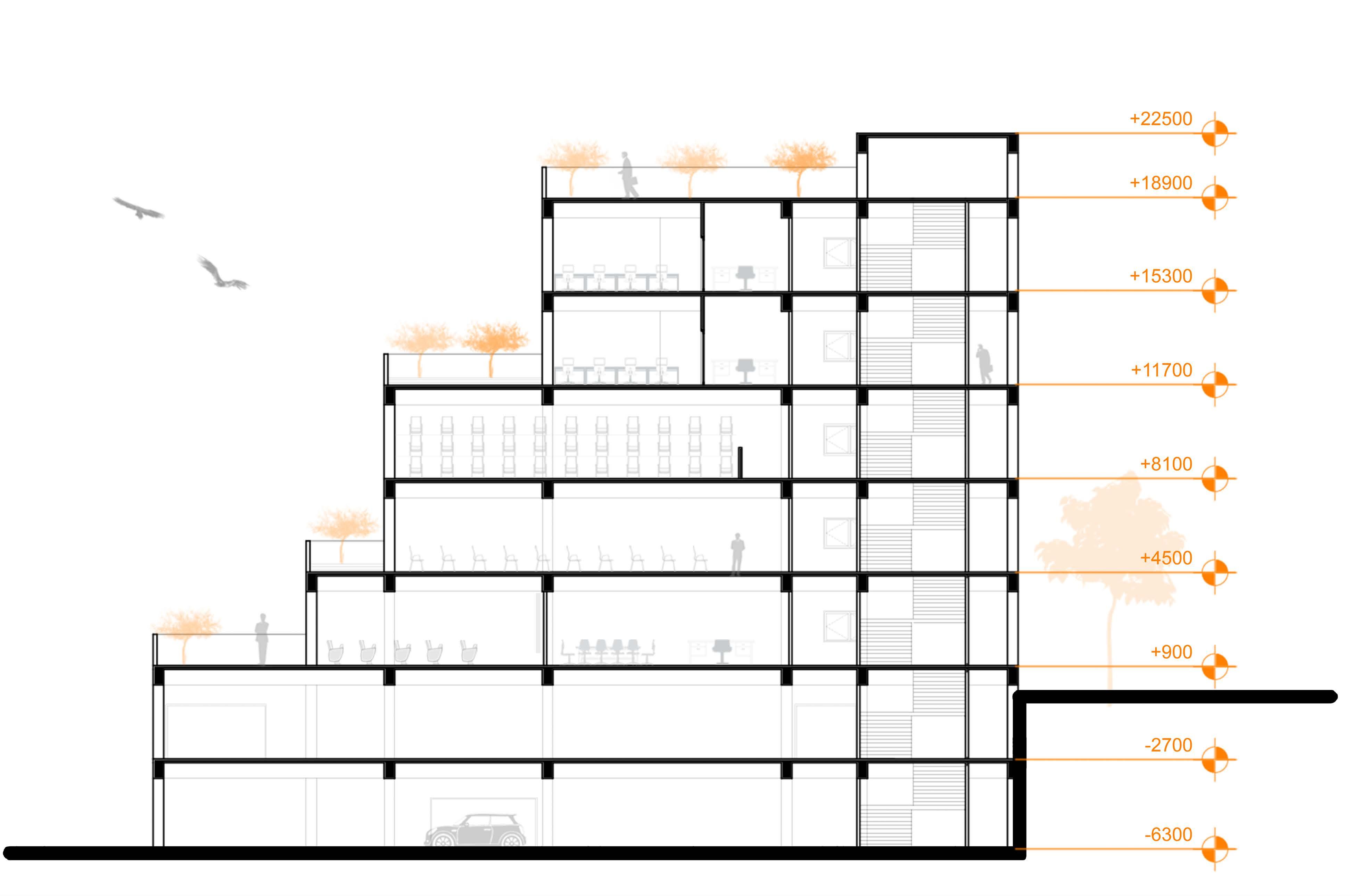
1 2 A C D E G 3 7 4 6 F 8 UP 10 12 1311 B 6000 6000 12000 60000 6200 5800 7000 5000 6000 9600 21000 3000 1400 4600 6000 3000 30001071 2 3 4 +900 +450 1081 2 3 4 1091 2 3 4 1101 2 3 4 CORE DETAIL ON C-001 +1050 D1 V1 V1 V1 D2 D2 D2 D2 D3 D3 D4 D4 D5 D6 G1 G1 D3 D3 D4 D4 D5 V1V1V1 G1 D6 D6 W1 W1 S-01 SECTION AA' Through Block A




21 D1 D2 V1 V1V1 V1 D3 V1 D1 D3D3 D3 D3 D2 1700 3600 4100 20500 12800 1 1a2 2600 5800 2700 1b 1c E D3 D1 D C C1 D2 CC COPING 18 THK. EXT. PLASTER 75 DIA. CC GOLA 40 THK. BRICK TILES FIXED WITH CEMENT MORTAR 50 THK. SCREED 75 DIA. EARTHERN POTS BITUMEN W/P 150 THK. SLAB 12 THK. INT. PLASTER WATER BAR COVERED W/ BITUMEN FILLER 16 MM DIA. RAWL PLUG 20 THK. VITRIFIED TILE FLOORING 60 THK. SUBFLOOR POLYSULPHIDE SEALANT 12 THK. RUBBER SHEET 30 THK. EPS FOAM WATER BAR FILLED WITH BITUMEN FILLER 115 THK BRICK WALL 230 THK BRICK WALL SECTION DGU UNIT 115 X 65 REBATE 150 THK STONE LINTEL ACTS AS THERMAL BRIDGE CAVITY FLASHING 80 x 50 THK CONC. BLOCK 50 THK EPS INSULATION 18 THK PLASTER 115 THK EXTERNAL BRICK WALL 50 THK EPSINSULATION 230 THK INTERNAL BRICK WALL IN W1OUT WINDOW SHUTTER 115 X 65 REBATE GRANITE STONE CILL CAVITY FLASHING ARCHITRAVE 40 THK STONE SLAB 80 X 50 THK CONC. BLOCK 50 THK EPS INSULATION 18 THK PLASTER 115 THK BRICK WALL 50 THK EPS INSULATION 230 THK INTERNAL BRICK WALL 50 THK CAVITY IN OUT W1 SECTION EE' 20 MM THK GRATING(350 MM X 350 MM) 20 MM THK KOTA STONE TILE CATCH BASIN BRICK WALL RCC BEAM APP WATERPROOFING MEMBRANE 50 MM THK SCREED (LAID TO SLOPE) 20 MM THK DRAIN CELL PVC GEOTEXTILE MEMBRANE 50 MM THK SAND 150 MM THK GOOD EARTH FOR GRASS PLANTATION 20 THK CEM MORTAR 600 MM WIDE KOTA STONE CLADDED WITH CEMENT SLURRY W/P LAYER TUCKED IN CONCRETE FILLING STONE COPING WITH DRIP COURSE (10 MM DIA) 50 50 CONCRETE FILLET Core Layout Cavity Wall Cill Level Detail Cavity Wall Lintel Level Detail Terrace Garden Detail Expansion Joint Floor Detail Expansion Joint Terrace Detail
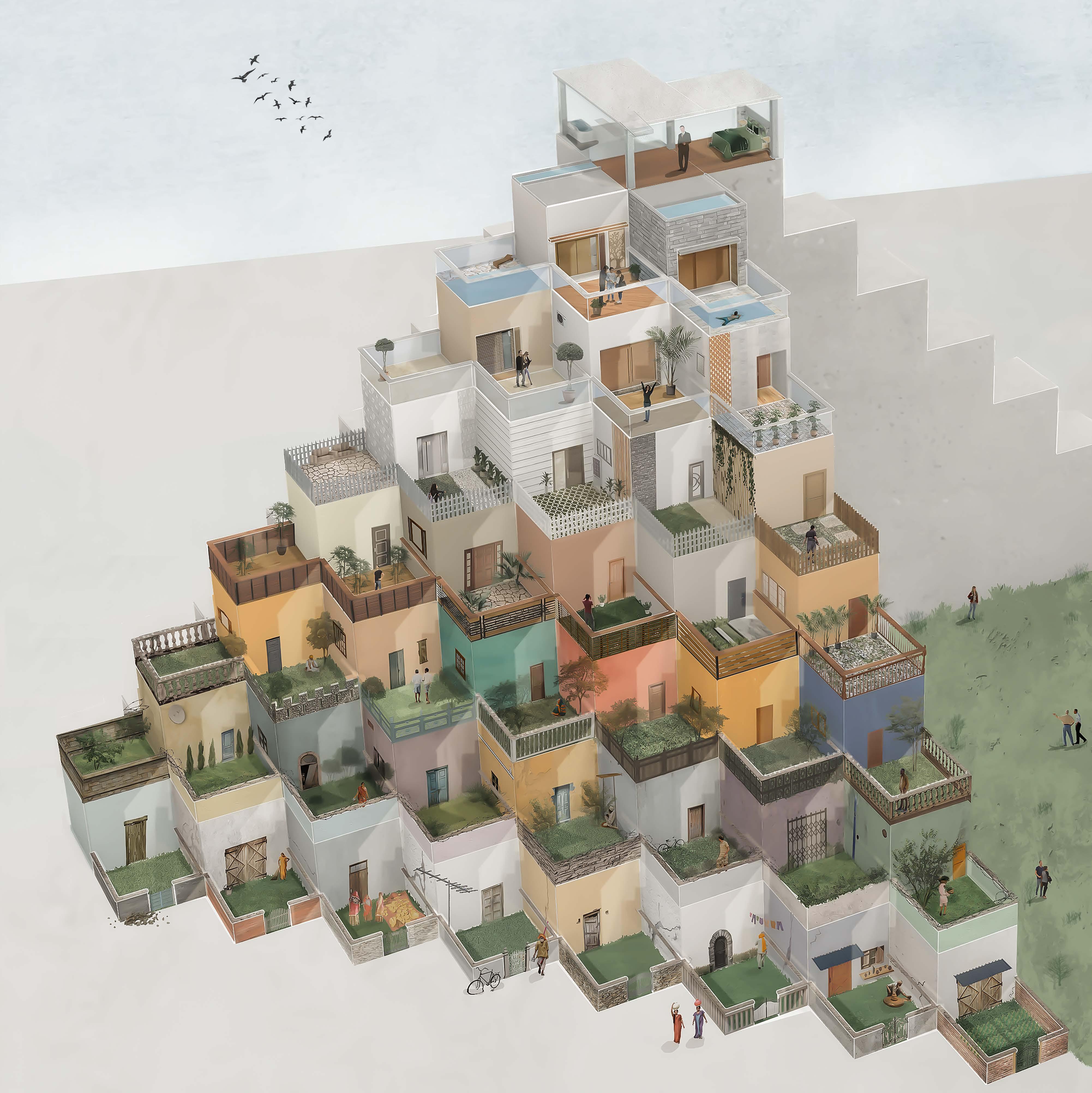
4
THE PYRAMID OF LIFE
The Race to the Top
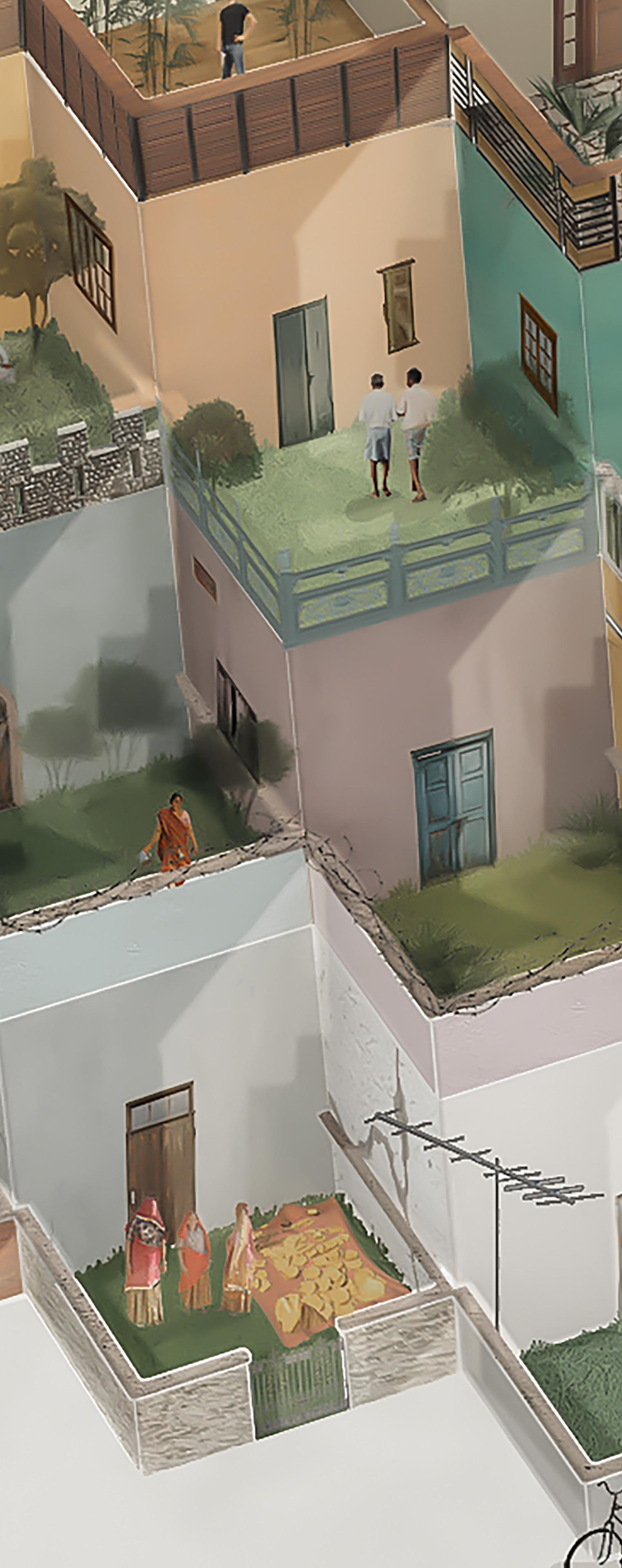
Top 30 Archzig Render Awards 2022
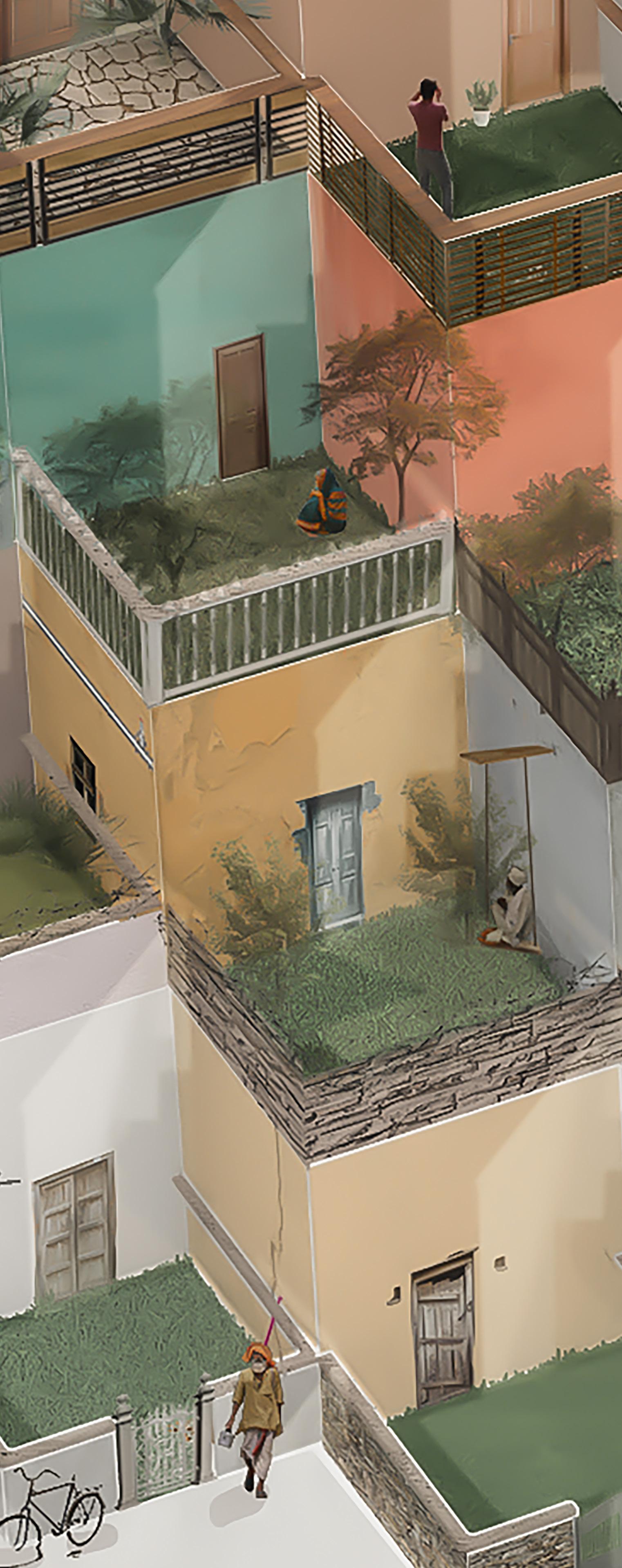
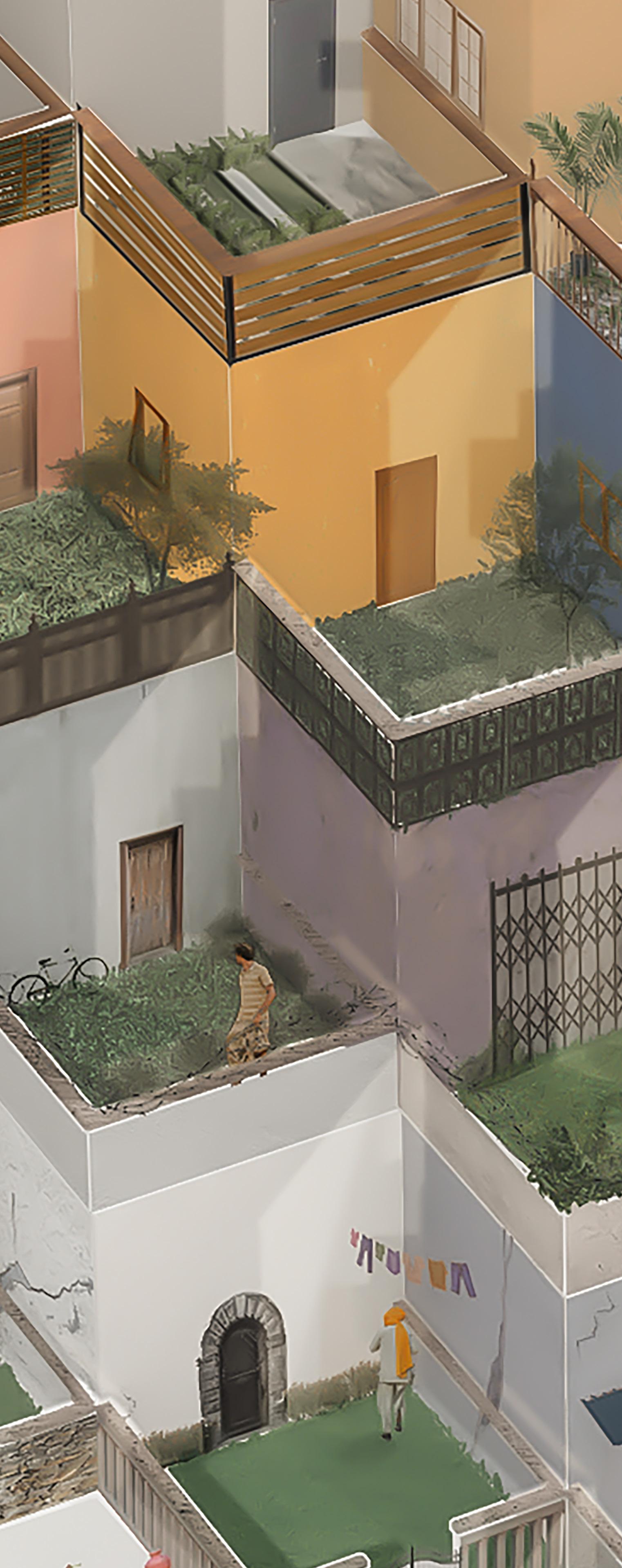
In collaboration with: Yash Jadiya
Think of a house… any house. What comes to mind? Magnificient mansions, enormous villas, well-lit pools, fancy gardens, dazzling outdoors. But what do these shiny houses represent? Pretty lights turned on through the night? Fridges running through the day? Or the acres that were taken away from the Earth’s share? Rising to the tiers and reaching to the heavenly glasshouses is a need. A need to be above and beyond. Beyond others. But is it worth ignoring the harmless nature, the fellow beings, and rising to the standards where there’s nothing but emptiness? The ones who understand are working hard to sustain it. To revive what we have already lost. To rejuvenate the value of what we have already sold. Does the status of the house define that of the heart? So ask yourself, where do you stand in the Pyramid of Life?
23 4
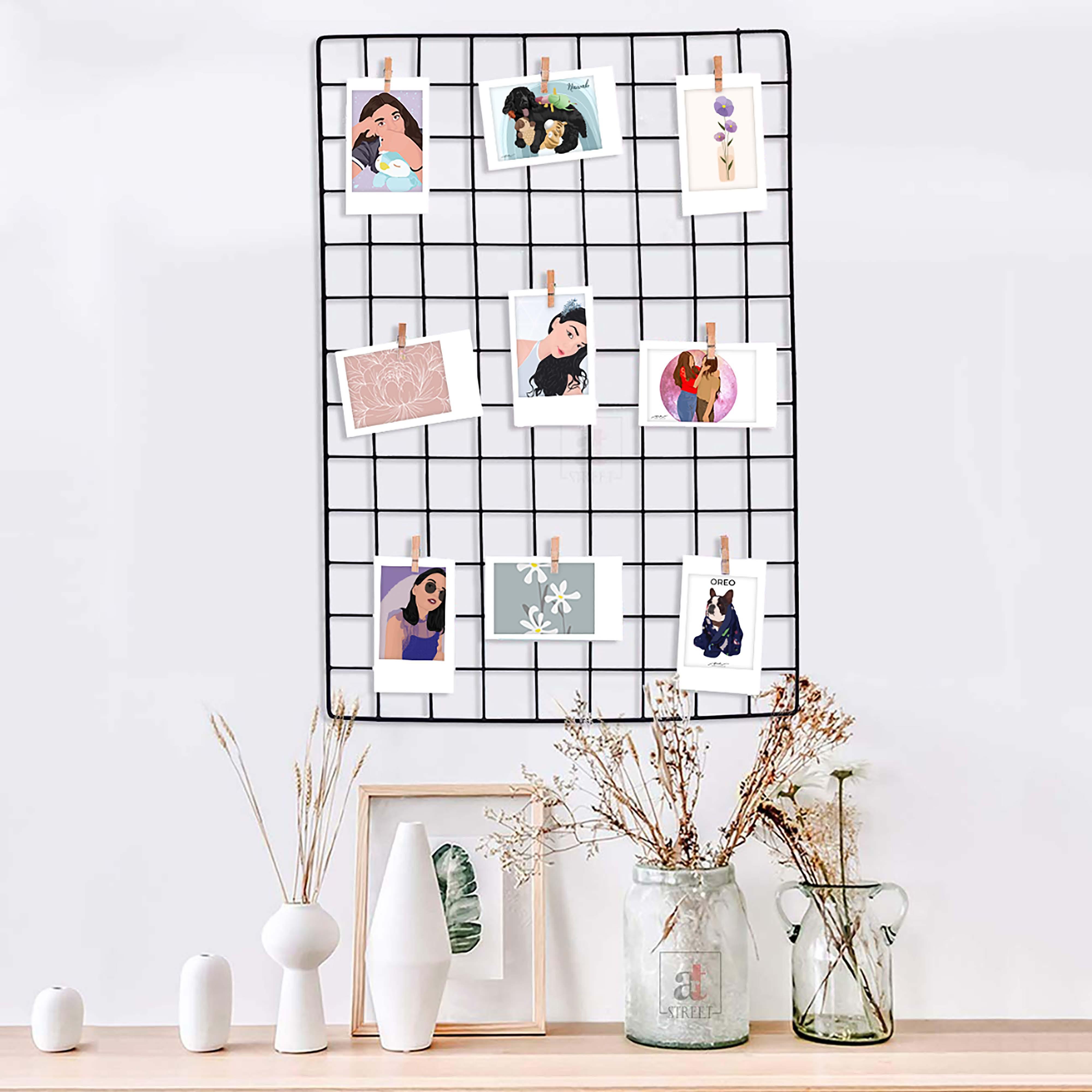
5

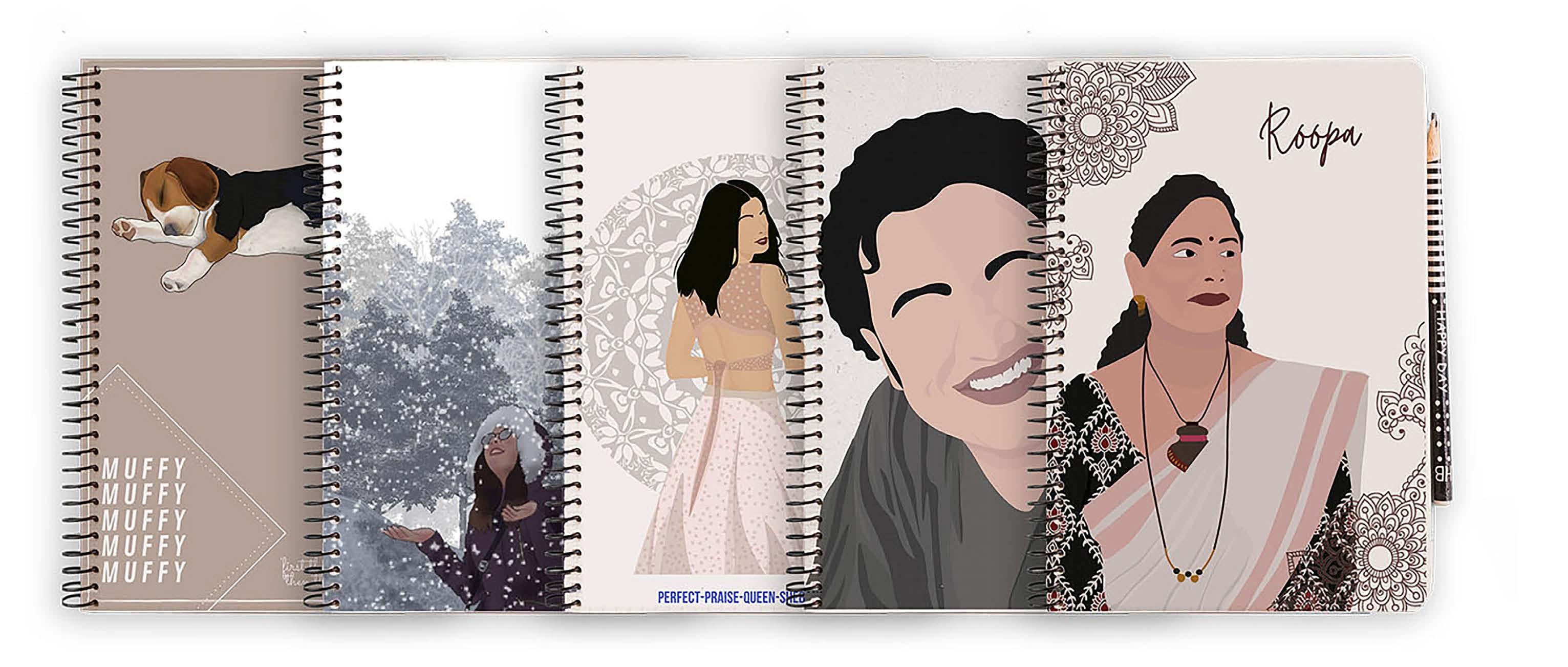
255 THE S.I.A. STORE Stationery. Illustrations. Art. 700+ Orders Online Business October 2019 - Present In collaboration with: Sanginee Gupta, Arushi Chopra
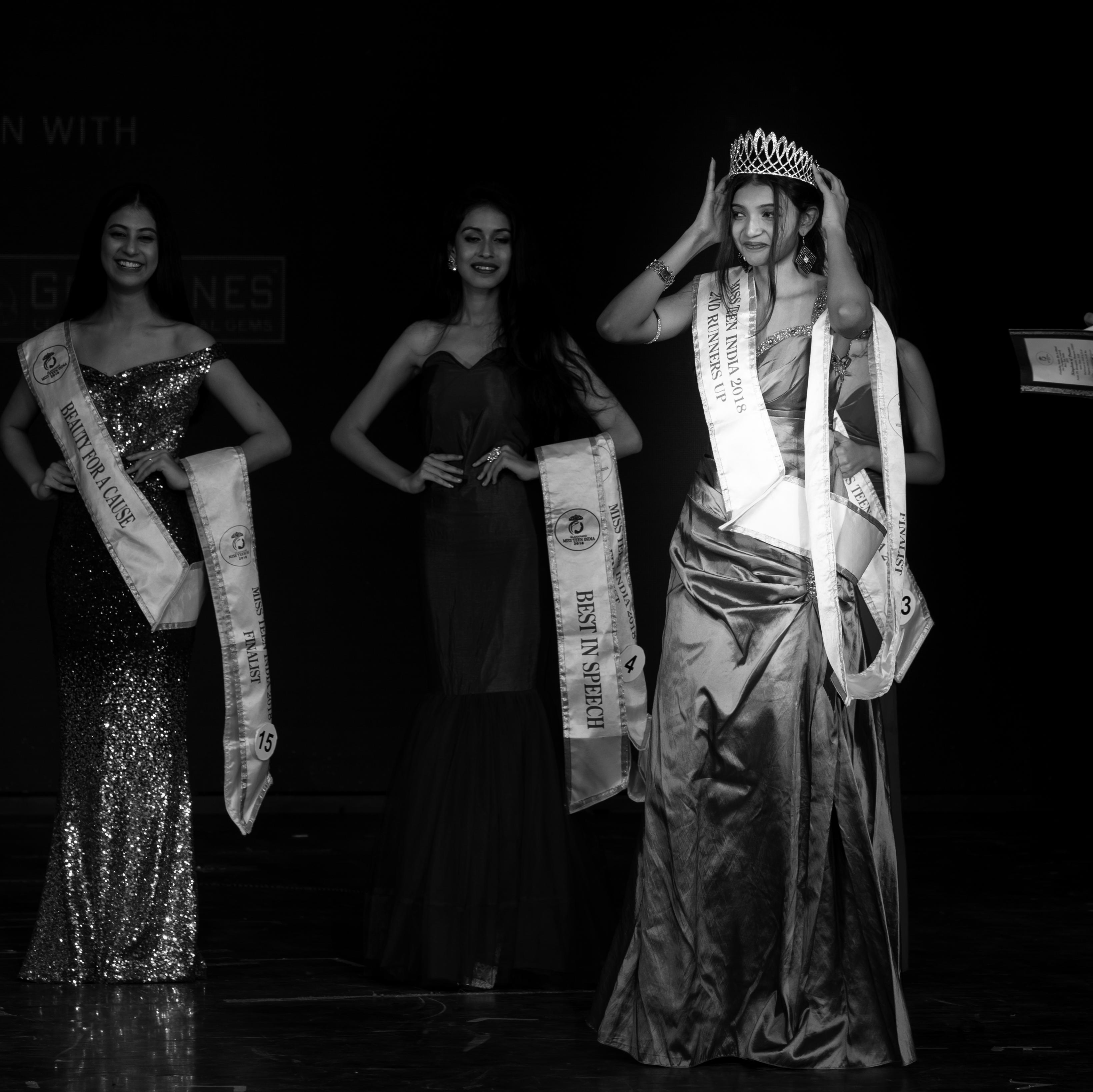
MODELLING &
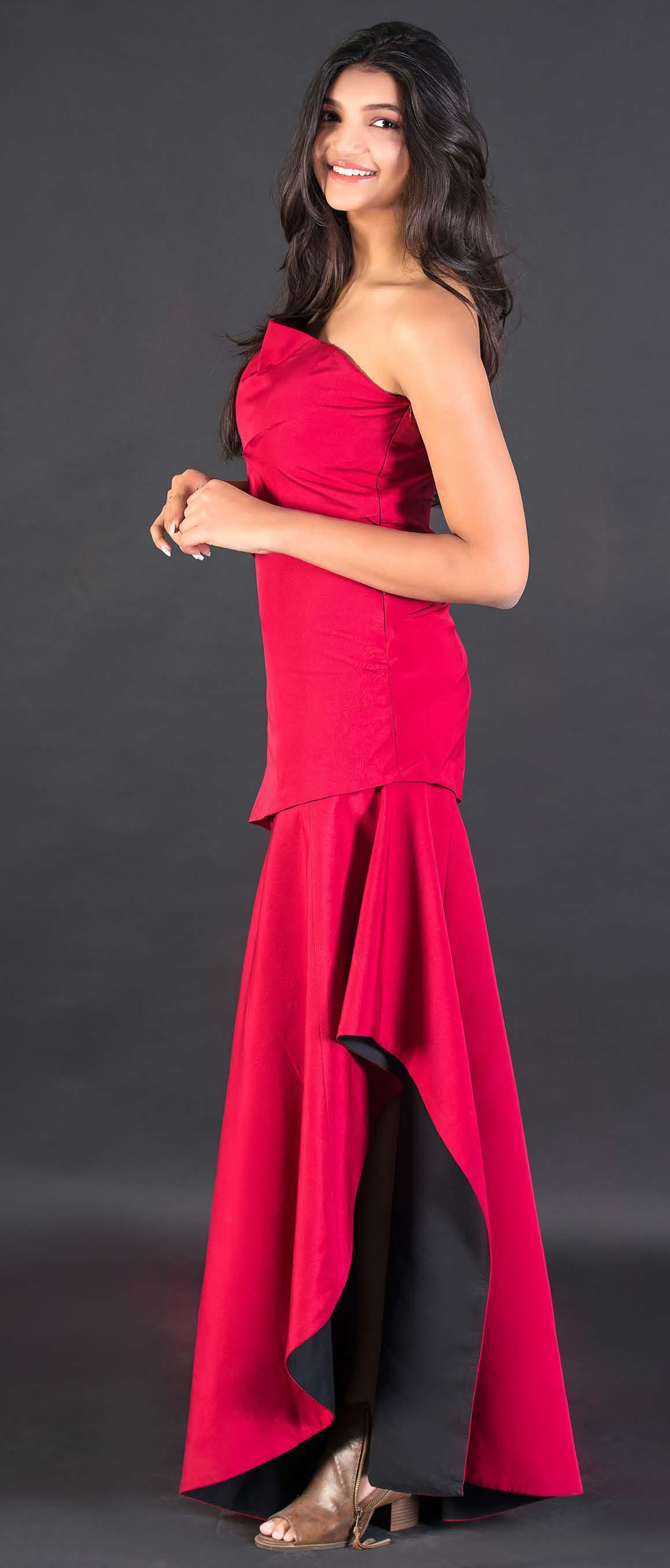
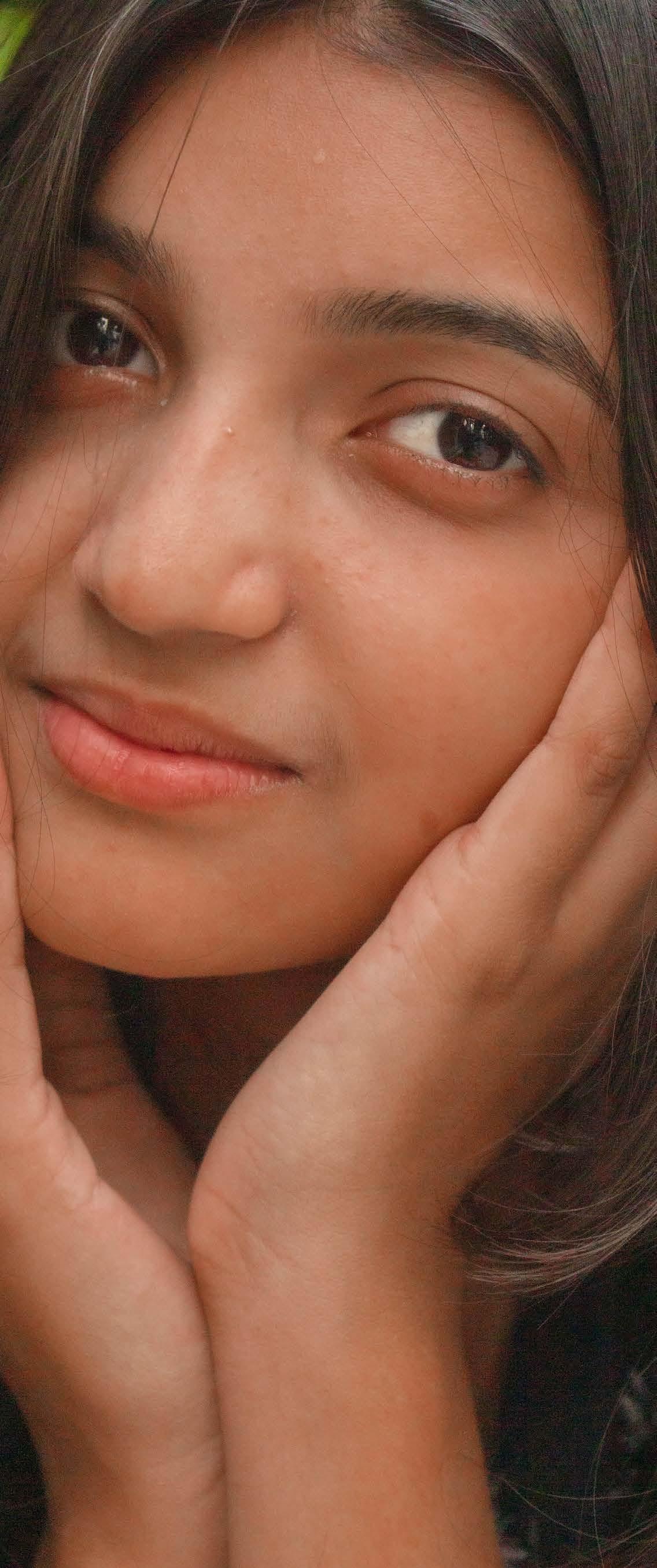

27 6
PAGEANTRY 2nd Runner Up Miss Teen India 2018 Society Co-ordinator Zephyr | Fashion Society | SPA Delhi 2021 - Present 1 Million+ Views Content Creation 2019 - Present
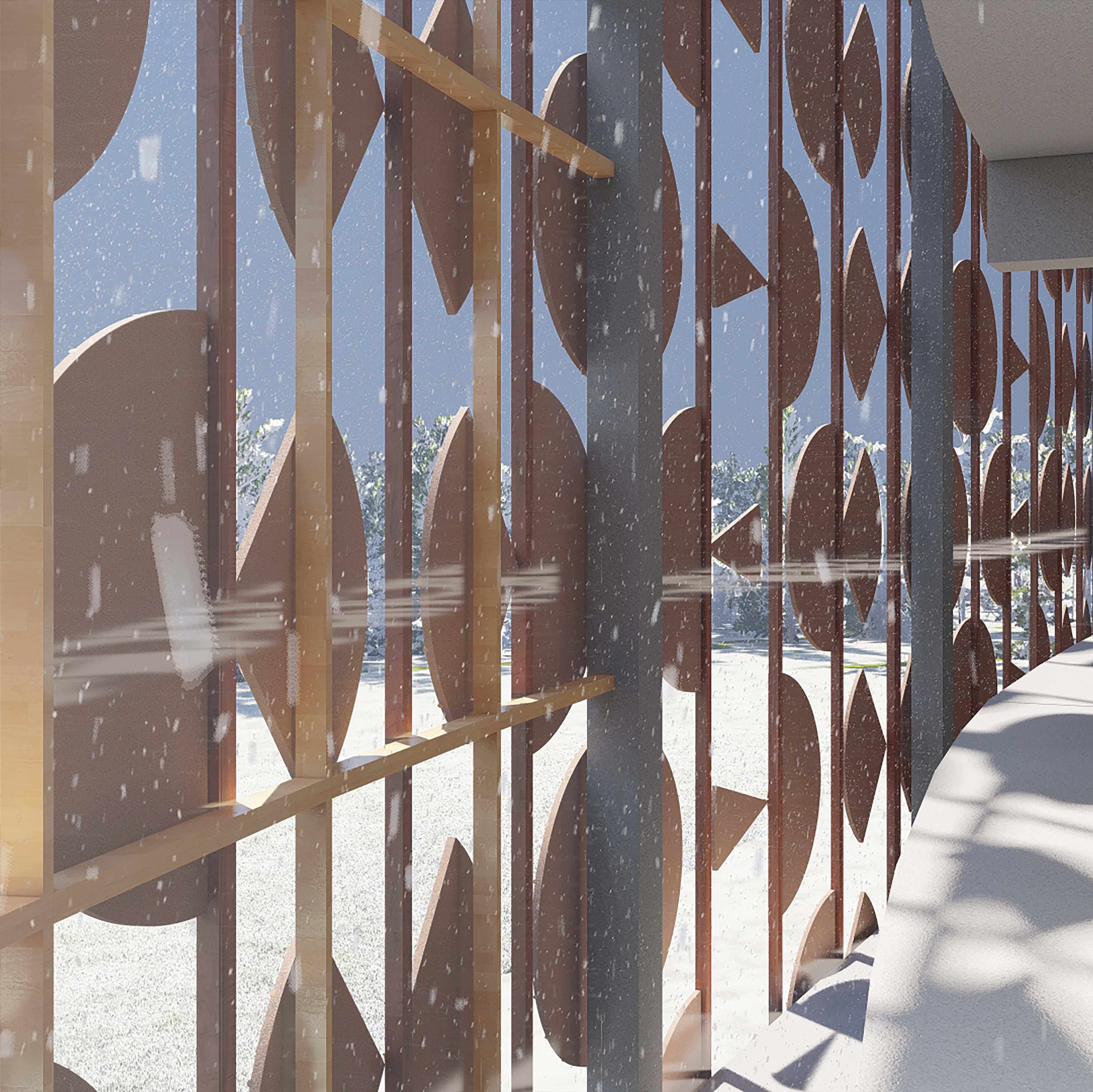
UPPAJ

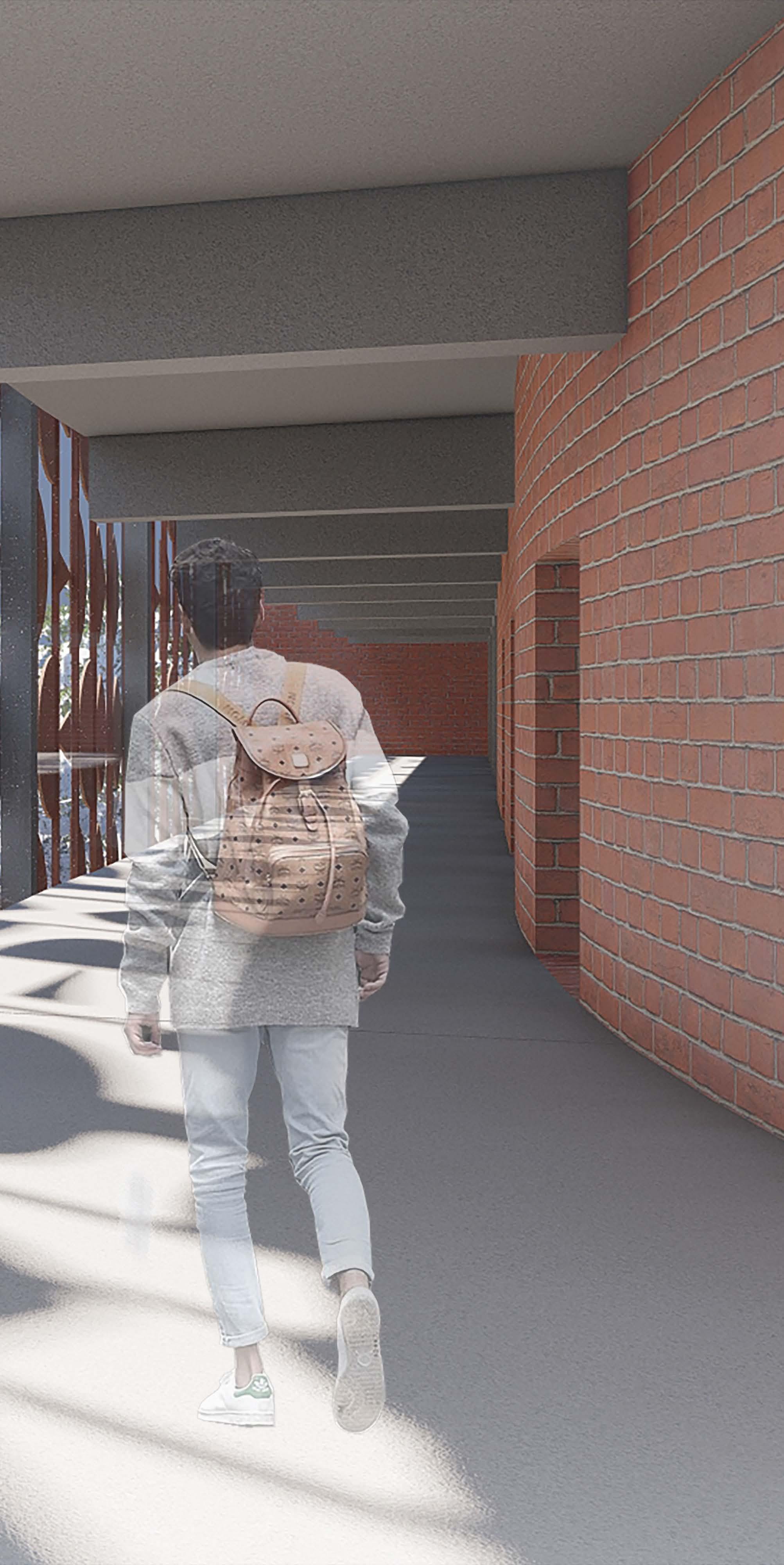
29
Kathmandu, Nepal 1st Runner Up Academic Project - Semester VI 2022 Solar Decathlon India | Net Zero Building // other works
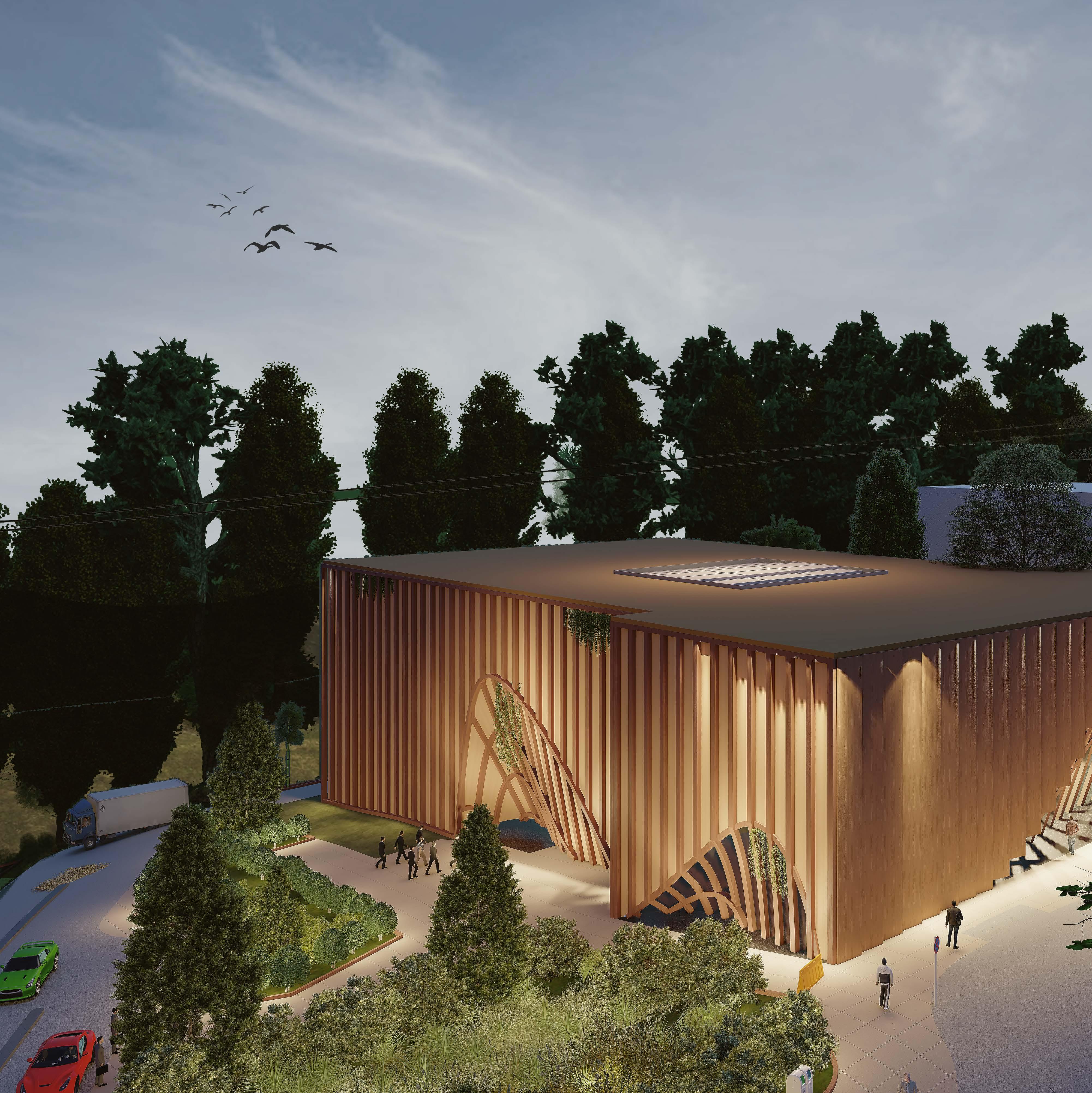
PRADARSHAN

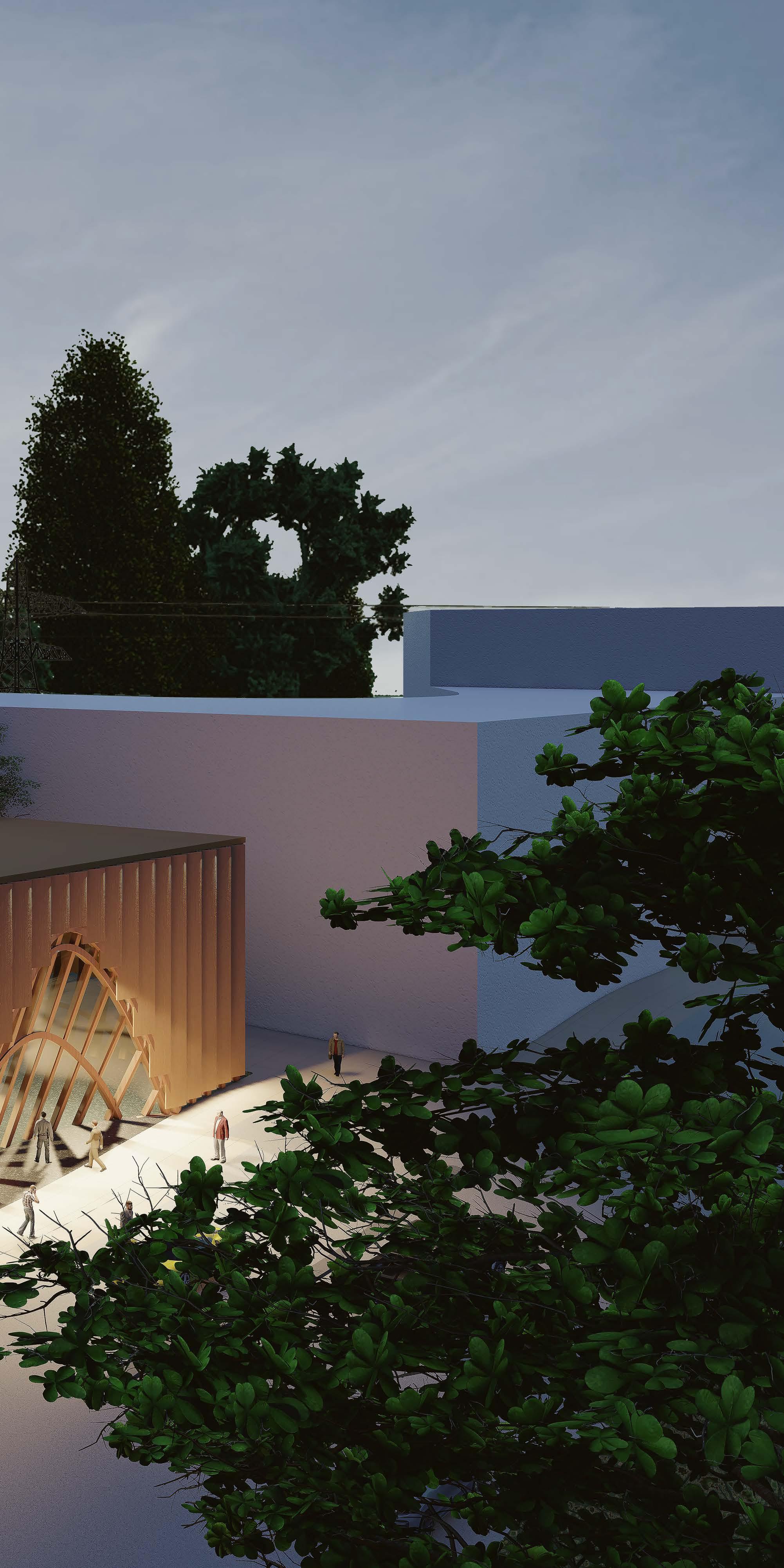
31
Kathmandu, Nepal Academic Project - Semester VI 2022 Auditorium Design // other works
ishani maurya
+91-7053210321 ishanimaurya@outlook.com


































